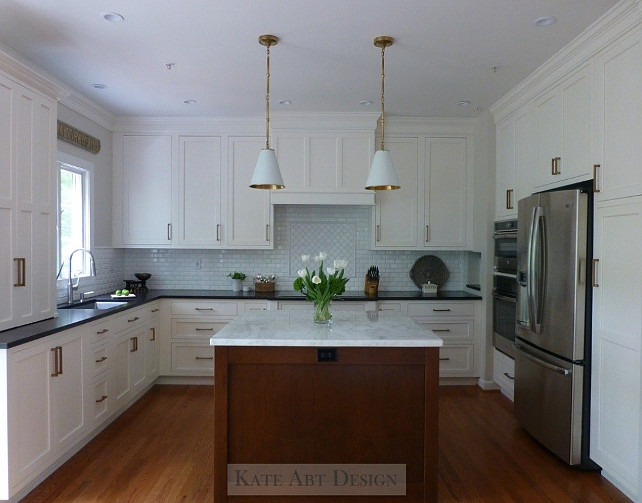
Do you know that feeling of meeting someone and instantly “clicking” with her/him? Although I haven’t personally met Kate, from Kate Abt Design, I have to say that I felt a connection from the moment we started exchanging emails. Kate is a wonderful reader and she often leaves comments and while writing back to her, I found out she is also a brilliant interior designer.
I visited Kate’s website a couple of days ago and saw her portfolio of the beautiful homes she’s designed and I have to admit I fell in love with this white kitchen. I immediately asked her if I could share it with you guys and little did I know we were talking about her own kitchen!
Kate Abt moved to this home a year ago with her lovely family and adorable dog, and started renovating it since then. Her latest reno is this inspiring kitchen. You must see the before and after pictures of this kitchen makeover! It’s amazing what a good interior designer can truly do!
Before & After Kitchen Makeover Ideas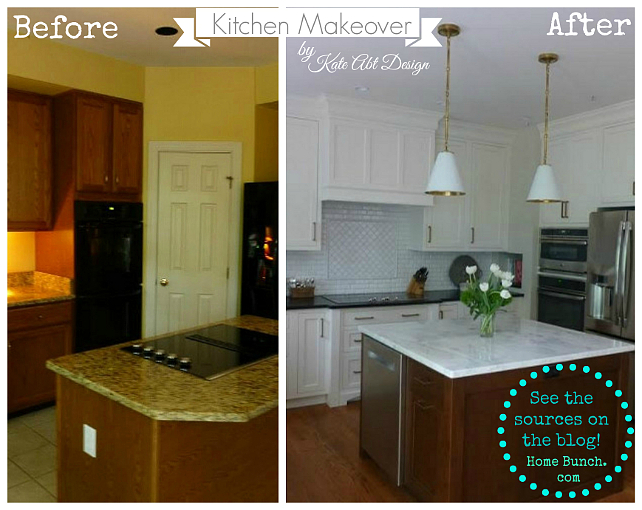
Here’s what the designer had to say about the “Before & After” Kitchen Makeover: “Although the previous owners had done some minor updates and replaced things like the appliances, the kitchen was still dated and functionality wasn’t working well. It was very dark and we knew we needed to lighten it up and make it work for us so picking Benjamin Moore White Dove for the cabinetry was a must”.
As you can see in the picture above, the designer decided to remove the bulkhead to increase cabinet height giving the feel of a more open space and taller ceilings. She also removed the walk in pantry. Although she had always wanted a walk in pantry, being on a corner actually didn’t gain them any more space, in fact it reduced it and gave them wasted space/square footage. The designer decided to continue the new kitchen cabinets along the back wall to the corner making the back wall longer and fitting in more cabinets. Where they had ‘wasted’ corner space they placed a little nook to store her cookbooks in.
Kitchen Island
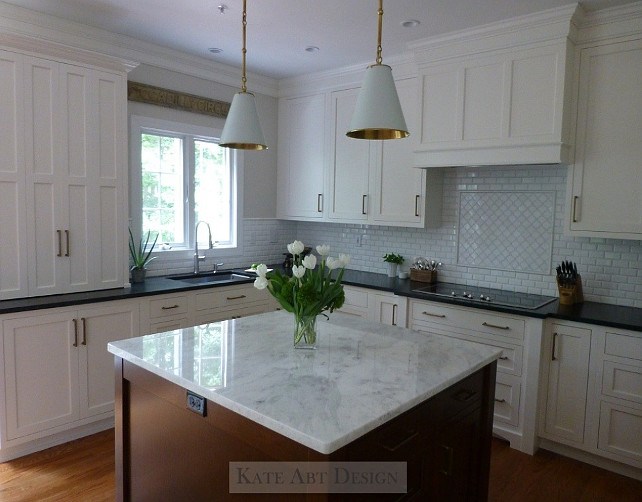
Isn’t this kitchen absolutely gorgeous? It is classic yet very current.
The designer explains that another main thing that didn’t work in the previously kitchen was the cooktop in the island. The down draft was very noisy plus the island didn’t really have any room for chopping or prepping so she was always turning and carrying things. They wanted to have the cooktop on the back wall with an outside venting built-in hood.
The island now only houses the dishwasher, trash and recycling bins, cabinet for her kitchen aid mixer and some additional drawers for storage.
The cherry wood island measures 51″ square and is topped with Mont Blanc marble.
Perimeter Countertop
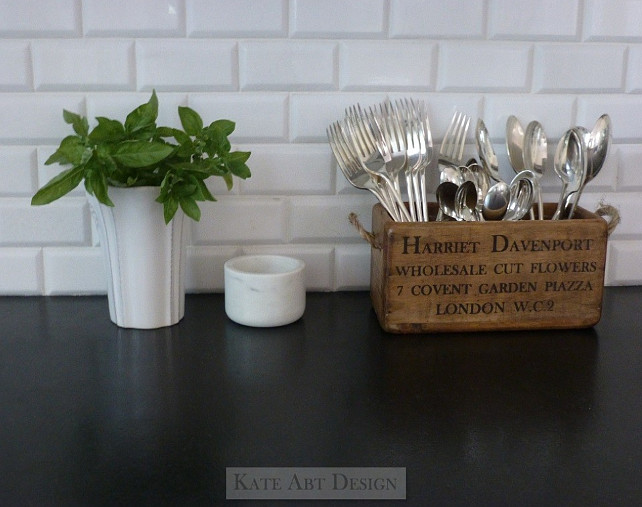
Kate truly pays attention to details. I love the decor around her kitchen!
The perimeter countertop is leathered black granite. The leathering doesn’t show any finger marks that a honed black normally would, as the designer explains.
Kitchen Appliances
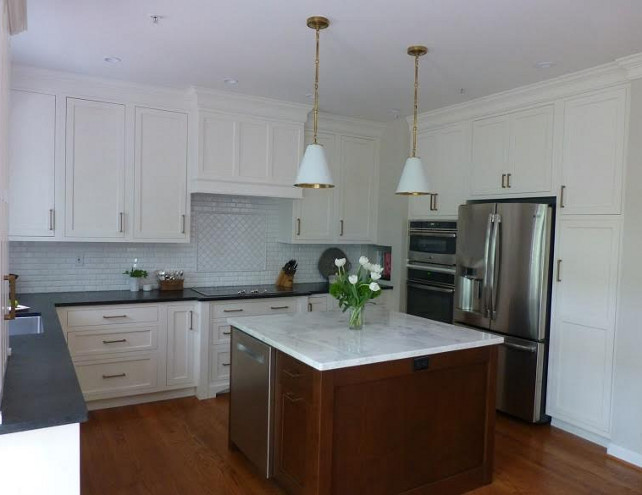
Here the designer explains more about her new appliances: “The kitchen had no microwave in it plus the double ovens were 27” wide which meant you couldn’t fit too much in them! The cabinet pretty much fell apart when we demo’d it too! Rather than add double ovens again which are great in the holidays but day to day I don’t need them, I installed a GE profile convection oven plus the GE Advantium oven/convection microwave combo which enables me to have an additional oven when needed or use it day to day as a microwave when wanted too. The best of both worlds! I have a tall pantry cabinet to the right of the ovens with lots of pullouts that house all of my foods.
I opted for the majority of drawers on the base cabinets. They are so practical and you can fit so much into them and they are easier to access that cabinets. They house china, glassware, pots and pans, plastics, you name it it’s in there! We jutted the cooktop cabinet out an additional 3″ making it a feature. Either side of it we have two full height tray spaces”.
Smart design always pays off, doesn’t it? Well done, Kate! 🙂
Kitchen Cookbook Nook & Cabinet Hardware
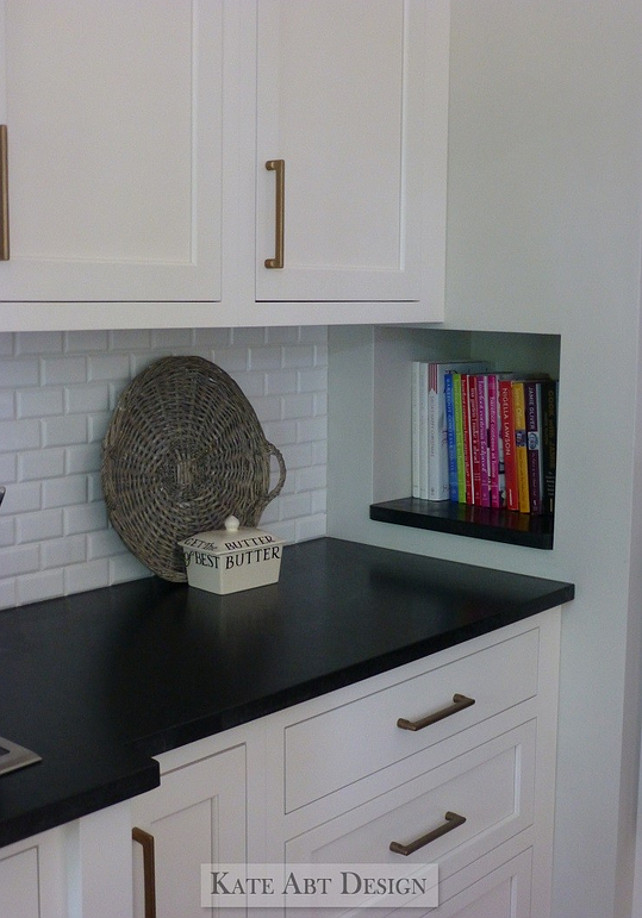
I am loving the idea of creating a cookbook nook. How inspiring!
The Top Knobs hardware is the Aspen range in soft bronze. The designer says that she fell in love with these as they added a modern touch but kept it classic. She also loves mixing finishes in kitchens, as you can see here from the gold hardware, pendants and then the stainless faucet and single bowl sink and the appliances.
Walls are Benjamin Moore Winds Breath OC-24.
Kitchen Lighting
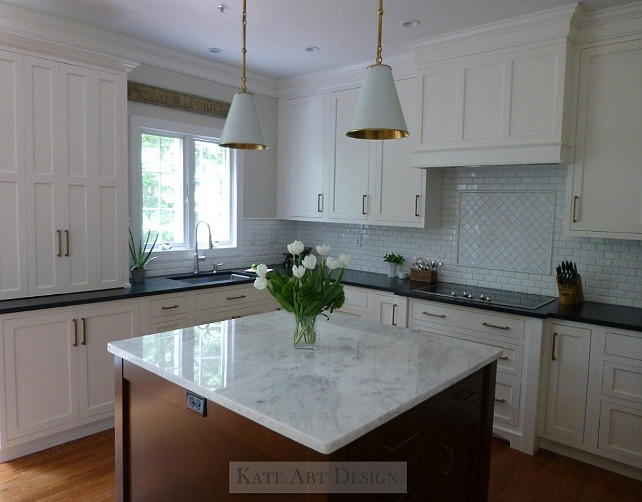
Island Pendants are the Goodman Pendants by Visual Comfort.
Old tile floors were replaced for oak to add warmth and a sense of continuity from the rest main floor of the house.
Kitchen Appliance Garage
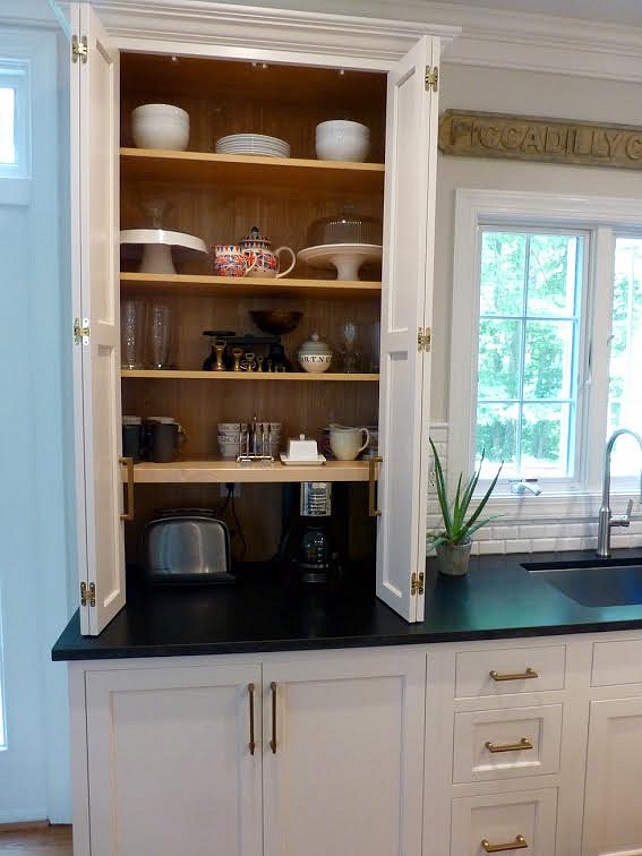
I always have my eyes wide-open for design ideas and this one got my attention. More details about this kitchen appliance garage from the designer: “We added the counter appliance garage to the side of the sink. These are very popular in the UK and I love them and keeping the countertops cleaner was huge to me. It houses everyday glasses, china, coffee pot and toaster and my cake stands”.
Kitchen Pull-out Drawers
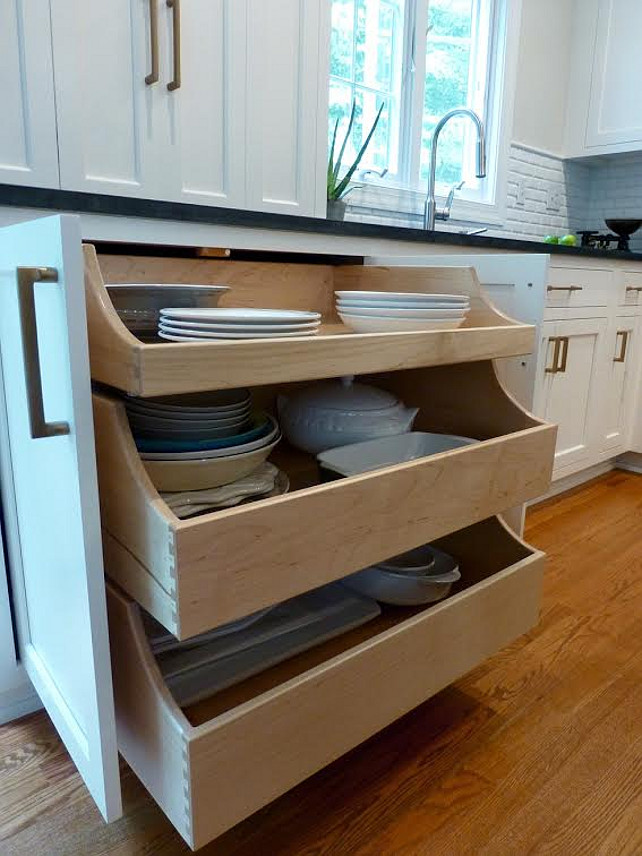
The designer continues explaining about the cabinet design: “… Underneath you can open up the two doors to reveal three large pull out drawers that house my large serving dishes. No more being on your hands and knees trying to pull them out from the bottom of the cabinets, I literally can open the drawers up and see what I need. The sides of the pullouts are staggered so you can see in easily too. The countertop cabinet doors fold back onto themselves to tuck out of the way so when open you don’t bump into them. I was very inspired by English kitchens and wanted to incorporate this”.
Kitchen Cabinet Paint Color

Kitchen cabinets are Benjamin Moore White Dove Oc-17.
Kitchen Backsplash
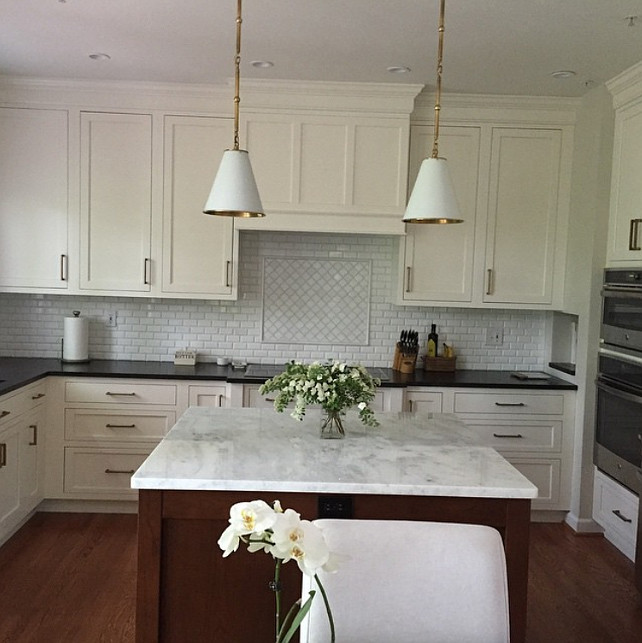
Backsplash is Thasos marble 2×4 beveled and above cooktop is Thasos marble in an arabesque design.
Butler’s Pantry
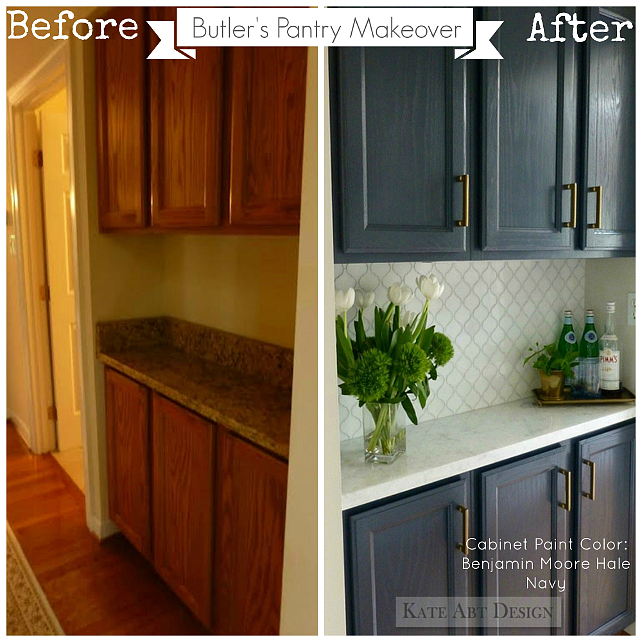
Kate didn’t stop her makeover in the kitchen. She extended her expertise to the butler’s pantry as well.
Painted Cabinet Makeover
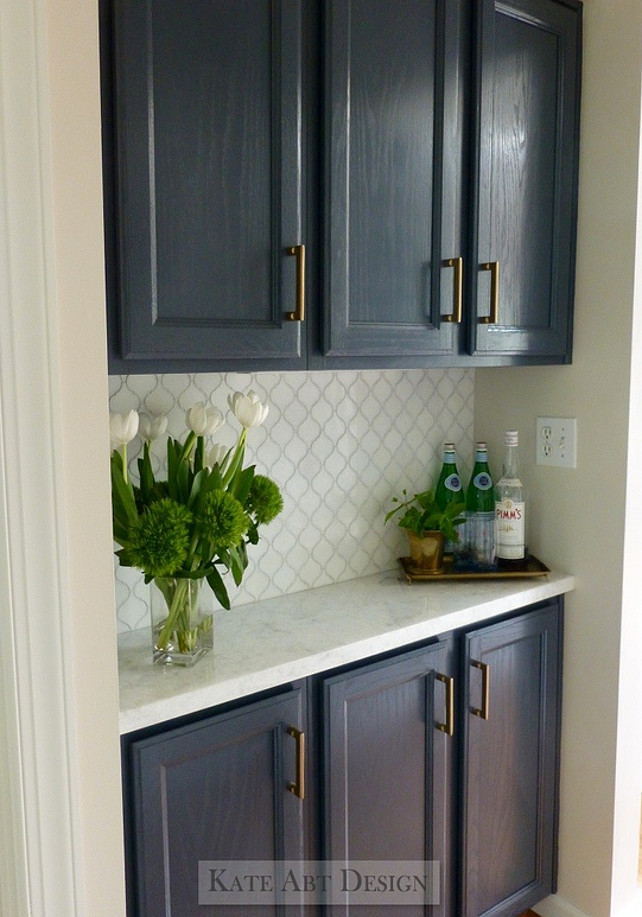
“For the butlers pantry I literally painted the cabinets which were in good shape and added the same hardware and marble as the kitchen”, says the designer.
The cabinet paint color is Hale Navy HC-154 by Benjamin Moore.
Dining Room
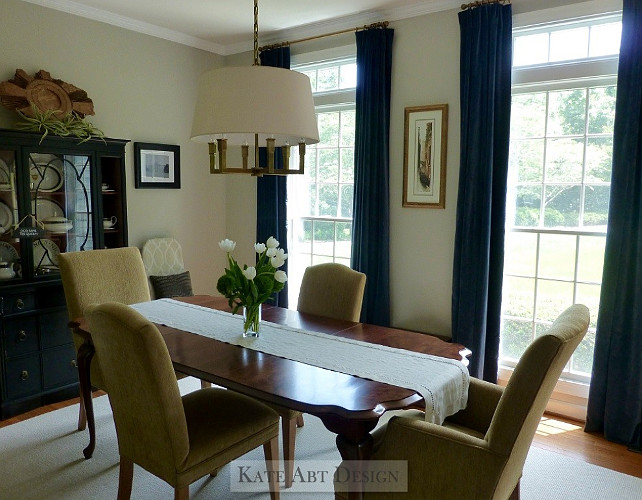
Kate’s entire home is pure elegance. Take a look at her stunning dining room! I love the touch of navy in this space.
Lighting is the Visual Comfort E.F. Chapman Square Tube 6 Light Hanging Shade.
Welcome Home!
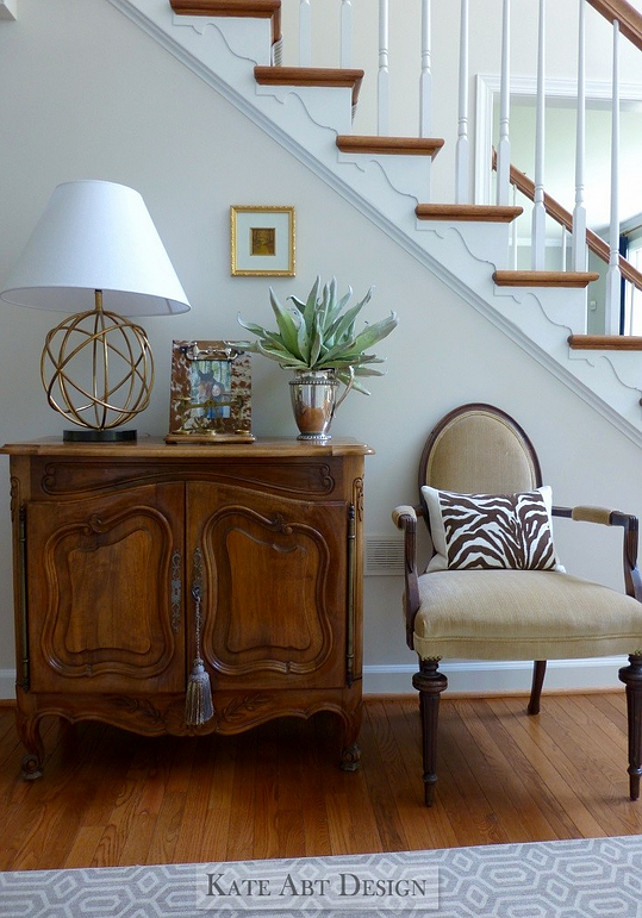
Charming and impeccably designed!
Thank you for shopping through Home Bunch. For your shopping convenience, this post may contain AFFILIATE LINKS to retailers where you can purchase the products (or similar) featured. I make a small commission if you use these links to make your purchase, at no extra cost to you, so thank you for your support. I would be happy to assist you if you have any questions or are looking for something in particular. Feel free to contact me and always make sure to check dimensions before ordering. Happy shopping!
Wayfair: Huge Cyber Monday Sale – Up to 80% OFF on Furniture and Decor!!!
Serena & Lily: Thankful Sale 25% OFF Everything!
Joss & Main: Huge Sales on Early Cyber Monday Deals – Up to 80% Off!
Pottery Barn: Cyber Monday Sale + Free Shipping.
Anthropologie: 30% off Everything – New Arrivals!
Saks Fifith Avenue: Designer sale up to 50% Off.
Nordstrom: Designer Clearance – Up to 40% Off!
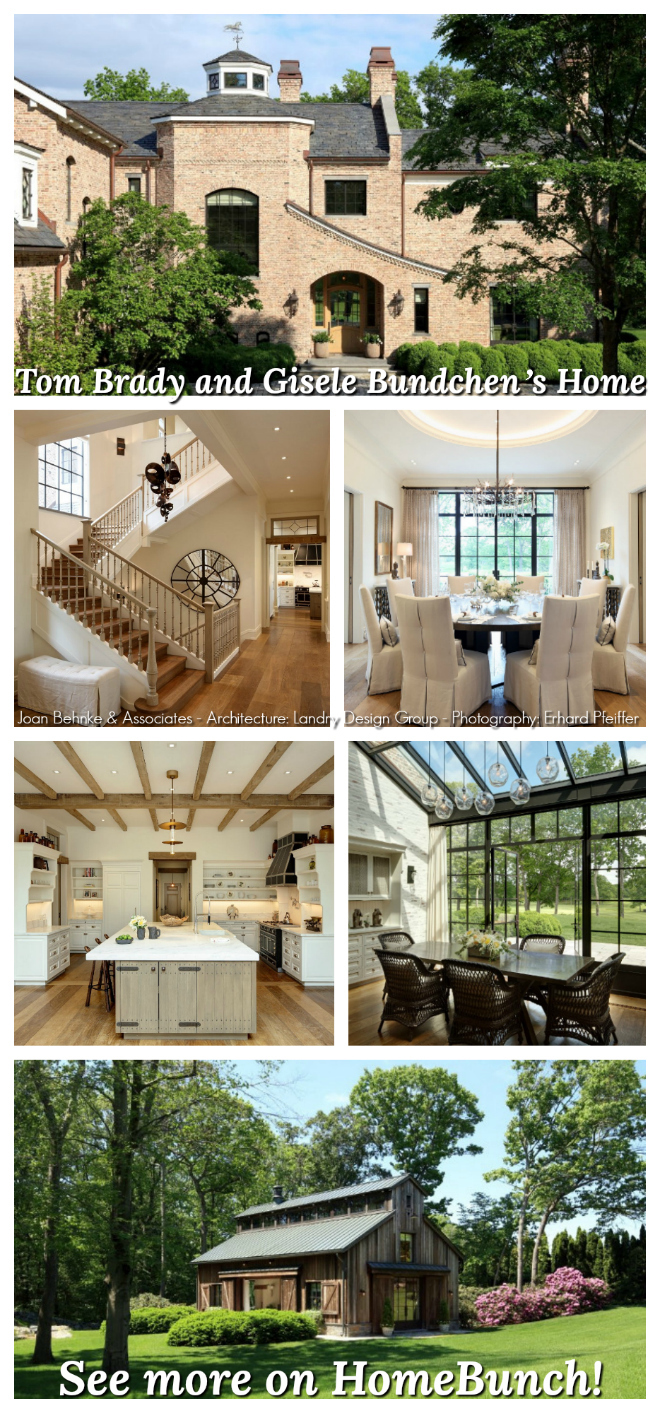
 Beautiful Homes of Instagram: Modern Farmhouse.
Beautiful Homes of Instagram: Modern Farmhouse.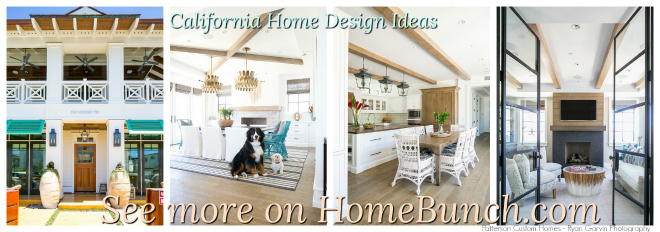
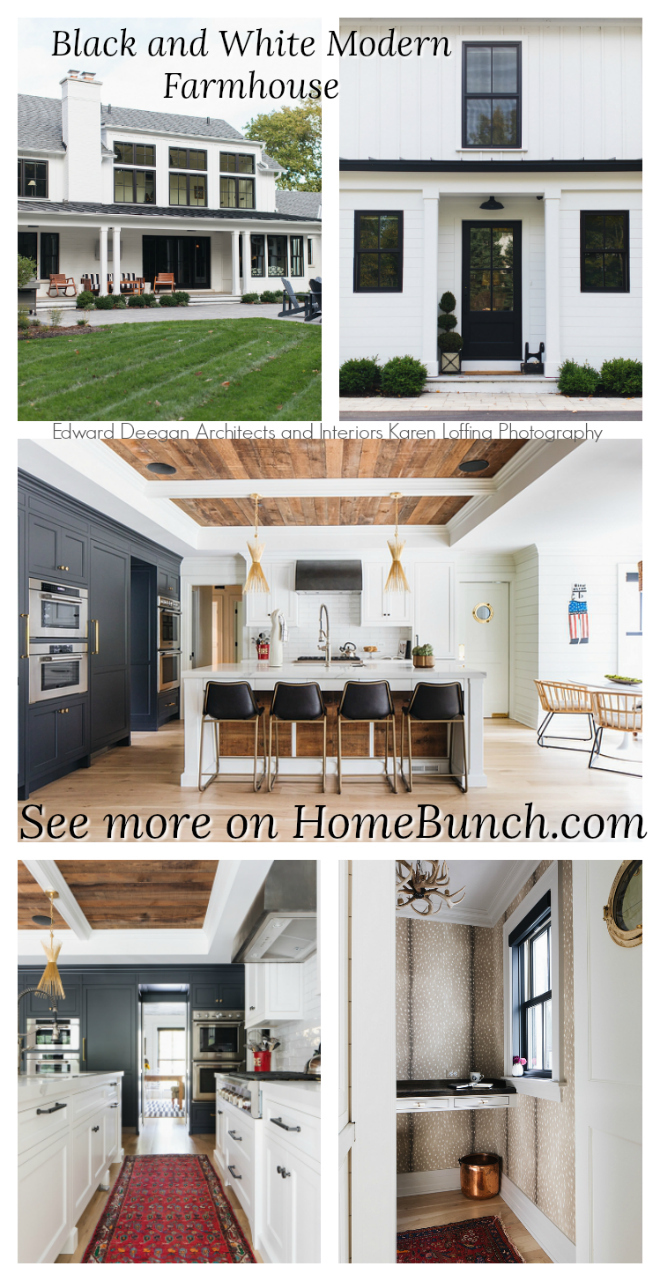 Black & White Modern Farmhouse.
Black & White Modern Farmhouse.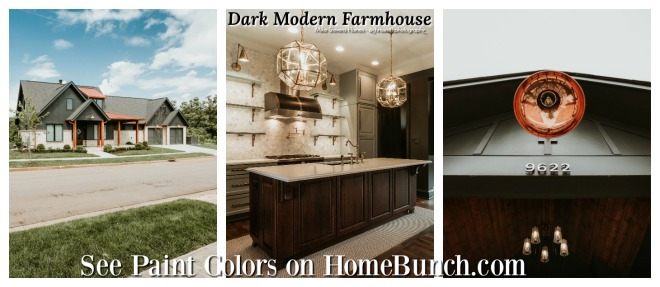 Dark Modern Farmhouse.
Dark Modern Farmhouse. 2019 New Year Home Tour.
2019 New Year Home Tour.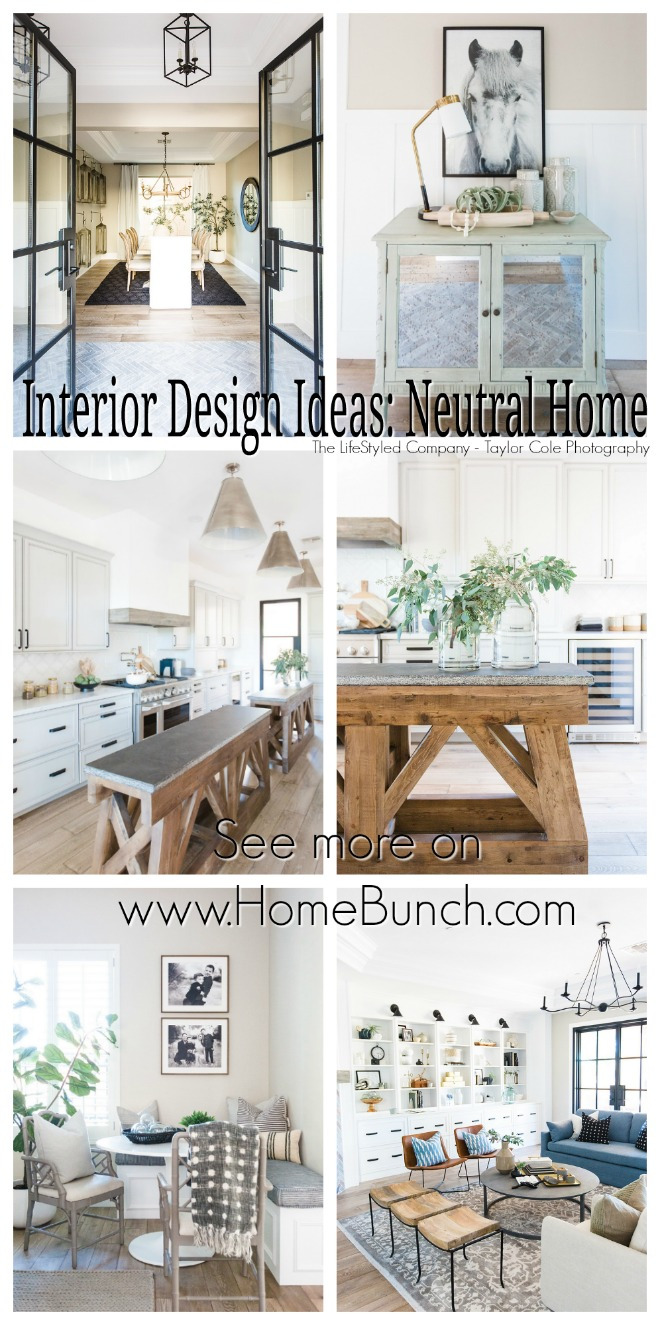 Neutral Home.
Neutral Home.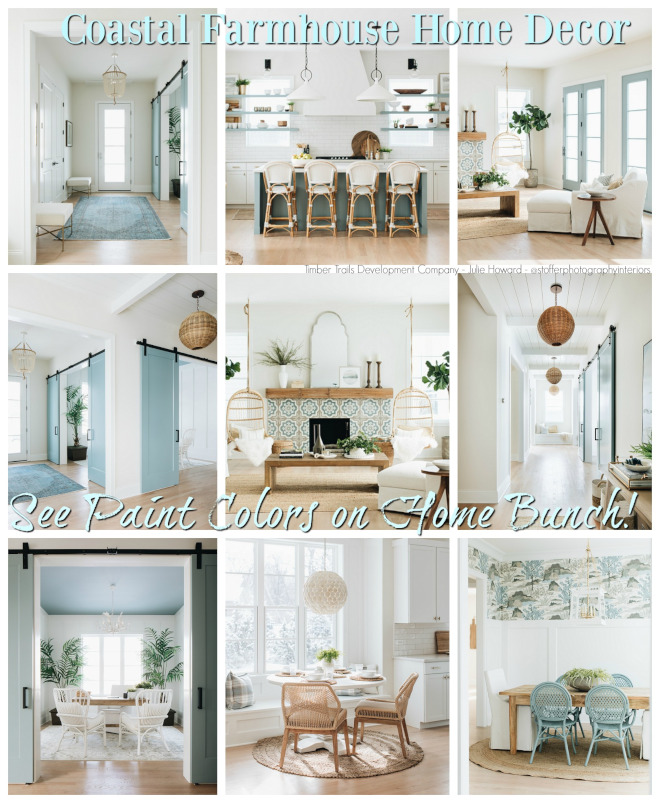 Coastal Farmhouse Home Decor.
Coastal Farmhouse Home Decor.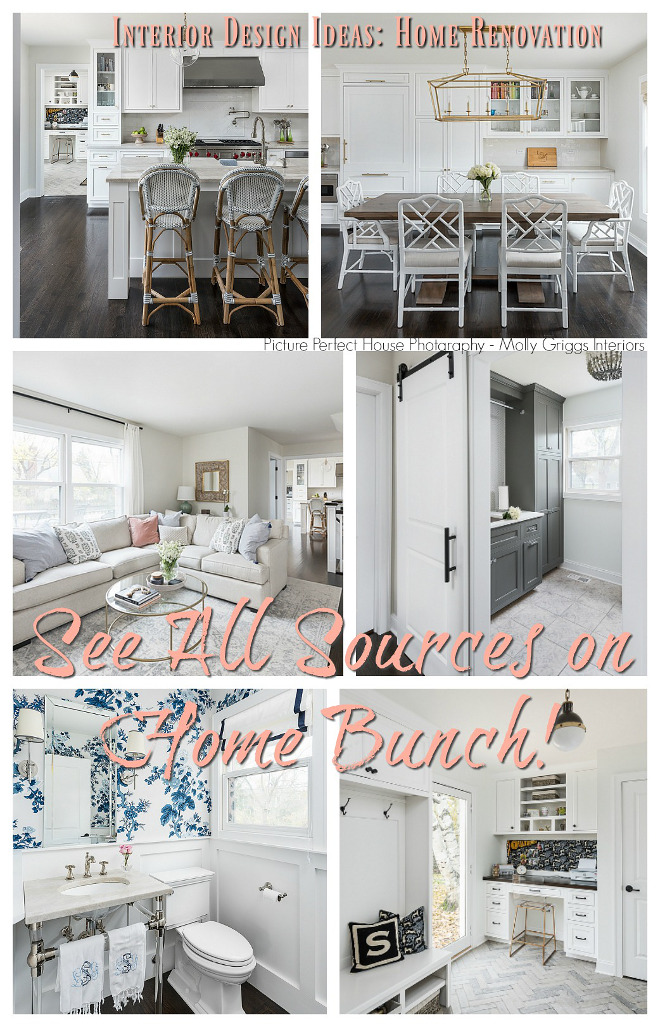
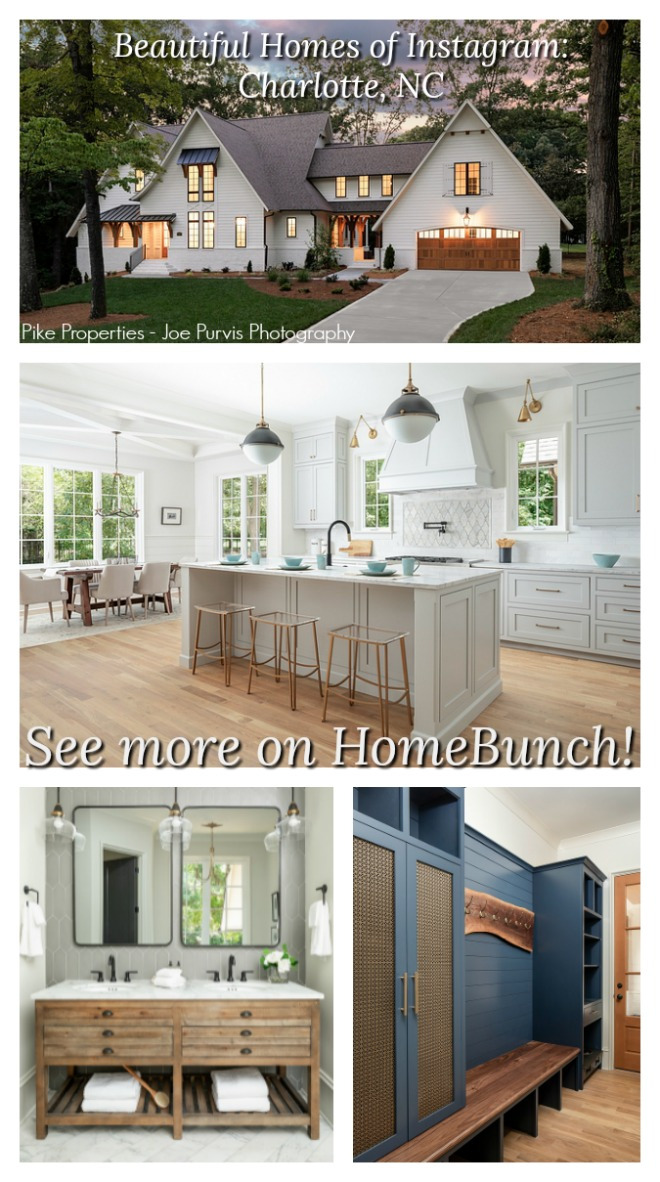 Beautiful Homes of Instagram: Charlotte, NC.
Beautiful Homes of Instagram: Charlotte, NC.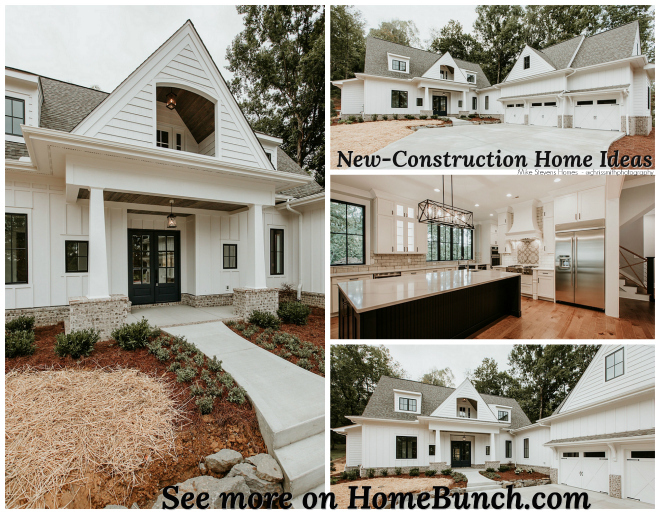
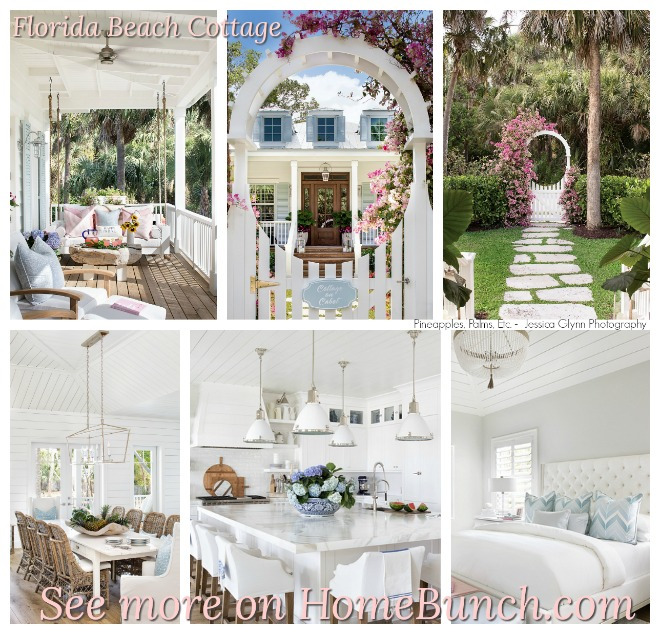 Florida Beach Cottage.
Florida Beach Cottage. Dark Cedar Shaker Exterior.
Dark Cedar Shaker Exterior.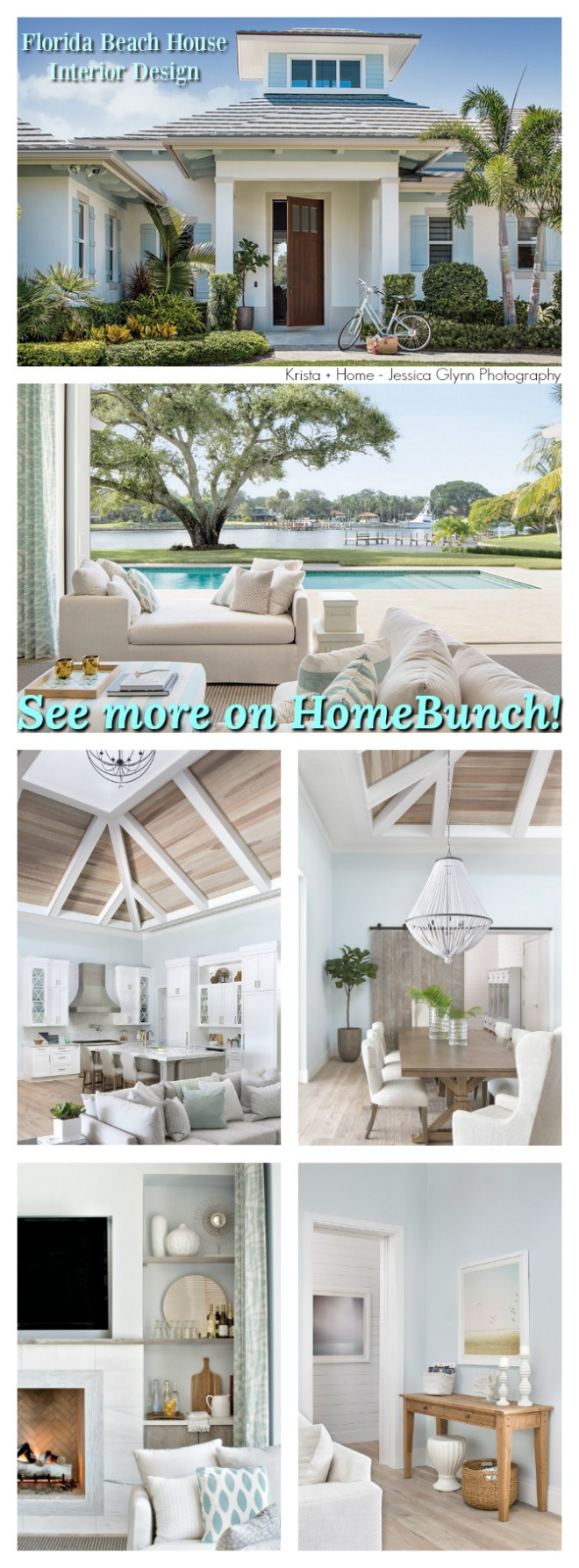 Florida Beach House Interior Design.
Florida Beach House Interior Design. Grey Kitchen Paint Colors.
Grey Kitchen Paint Colors.“Dear God,
If I am wrong, right me. If I am lost, guide me. If I start to give-up, keep me going.
Lead me in Light and Love”.
Have a wonderful day, my friends and we’ll talk again tomorrow.”
with Love,
Luciane from HomeBunch.com
Subscribe to get Home Bunch Posts Via Email
What company manufactured the cabinets, or were these hand milled? I am at a standstill on my kitchen redo, because I can’t find a cabinet company that offers what I want–including those awesome pullouts!
Thank you–beautiful job!
Please email me so I can get these drawers for my kitchen and bathroom. I need them so bad!. I live in San Antonio, Texas. Is there a certain company that work to do them? Plz answer
Hi Blanca,
I recommend you try to contact the designer directly or a cabinet company in your city and show the picture of the cabinet you want. They should be able to replicate it.
Regards,
Luciane