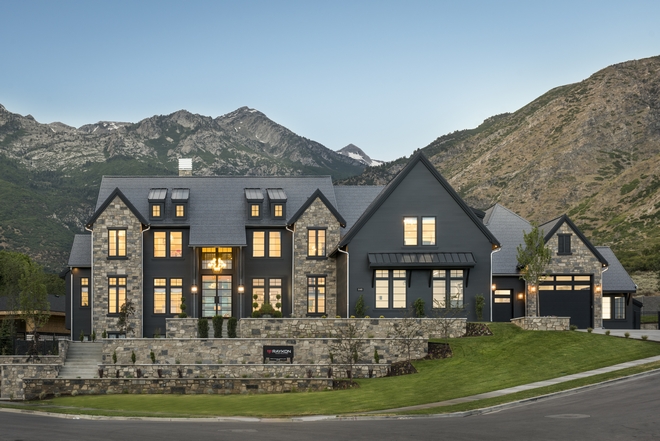
Are you ready to see one of the most extraordinary homes? I would like to call it “the house of trends” and you will soon see why. If trendy interiors and architecture appeals to you, this transitional Black Modern Farmhouse will certainly make your day and inspire you with your projects.
Located in the prestigious town of Alpine, Utah, and built by Raykon Construction and interiors by Teresa Adams Designs, this home is nestled against a beautiful mountain range boasting a secluded setting which only adds to the beauty of this home.
This is not a home with a subtle approach. This home isn’t shy and it’s quite showy, if you ask me. It’s definitely a Kardashian-type of home… it hides nothing and it isn’t afraid to show its assets. 🙂
I hope you have a great time seeing this Black Modern Farmhouse tour!

Located in the prestigious town of Alpine, Utah, this home is nested against a beautiful mountain range boasting a secluded setting which only adds to the beauty of this home.
Windows: Anderson A Series.
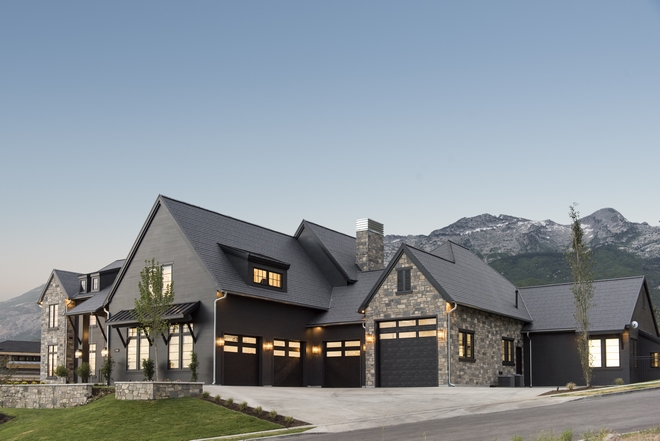
This gorgeous home is located on a corner lot.
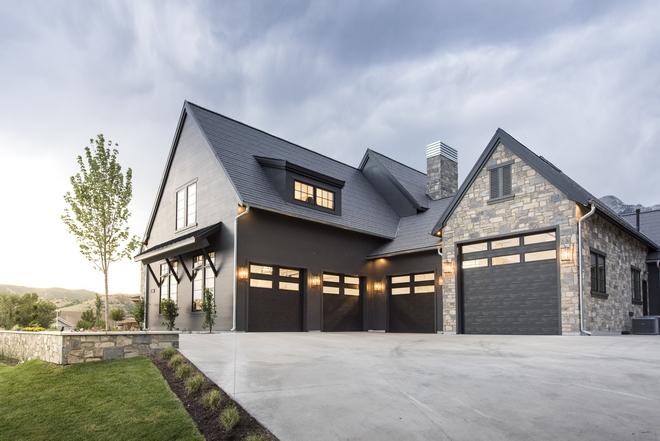
Garage Doors: DS 300 Steel Back Insulated Door, 13 R-Value, DS300 Window Section.
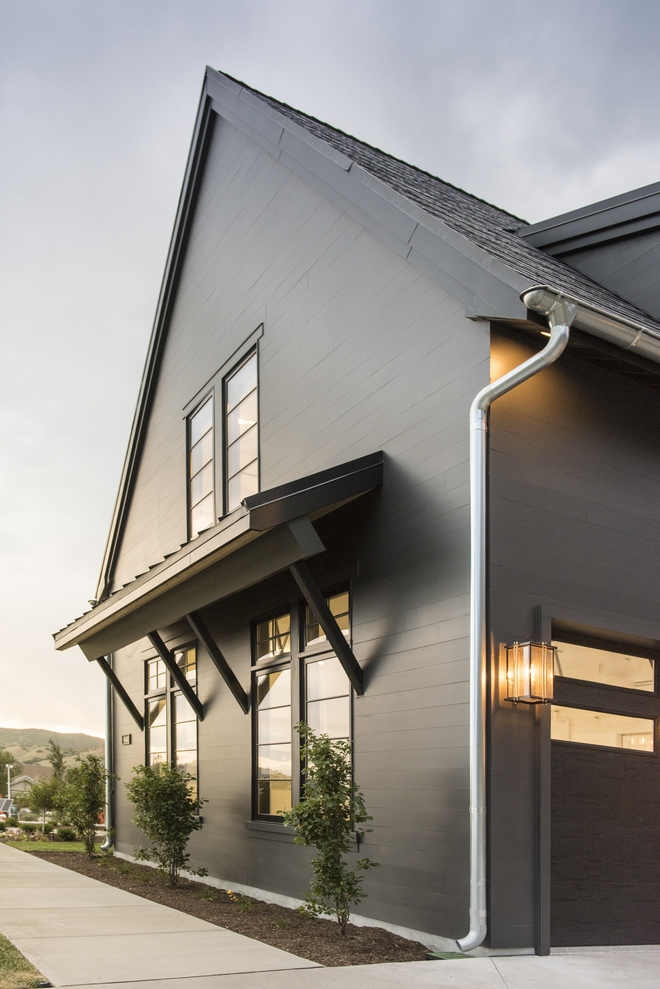
Black Siding Paint Color: Sherwin Williams Iron Ore.
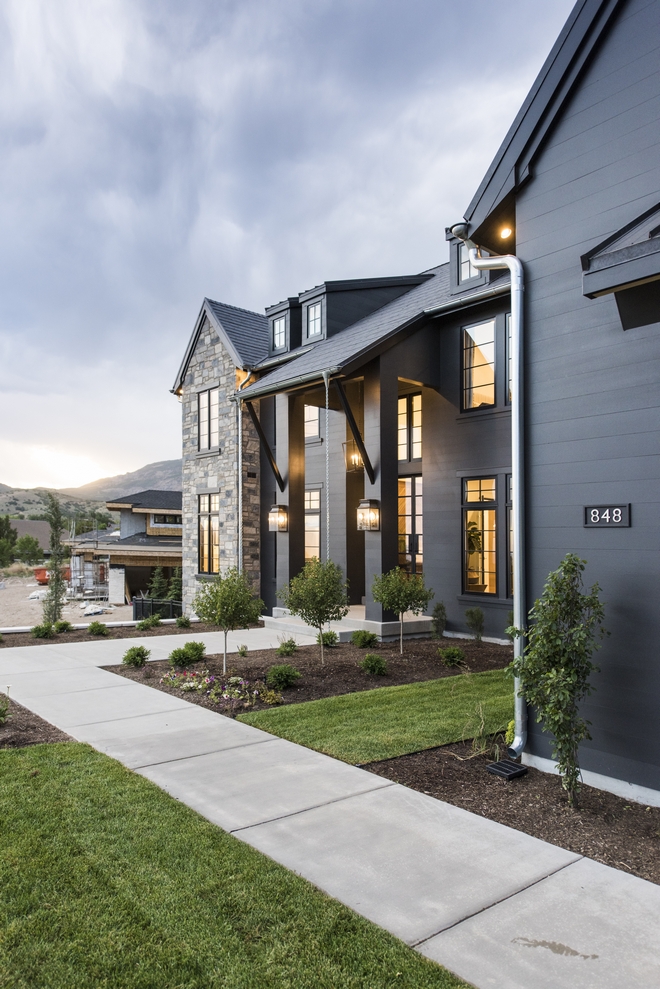
Siding: Boral, Tongue and Groove Siding.
Pavers: Concrete.
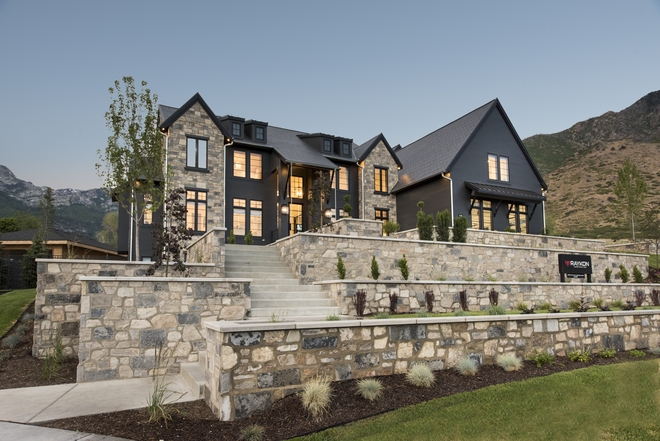
This home stands out among the neighborhood as it basques in black exterior and stone.
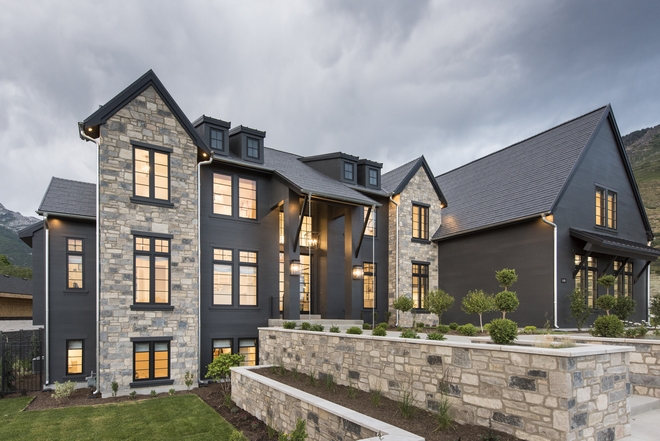
Roof: Shingles Presidio Slate in Charcoal.
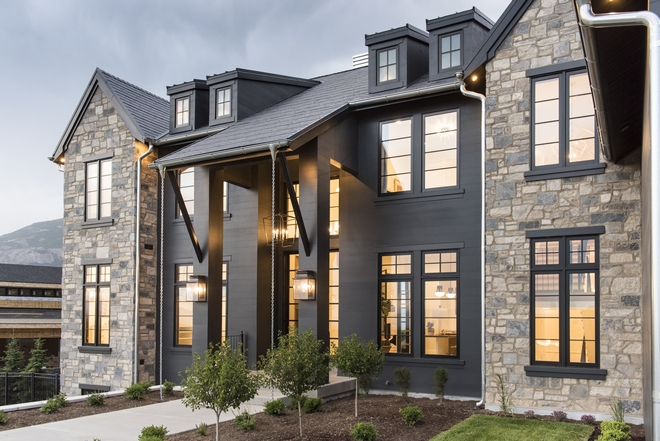
Stone: Fossil Grey – Merrill Stone Midnight Castle – Beeches.
Grout: 20H Dark Buff.
Soffit and Fascia: Dark Bronze.
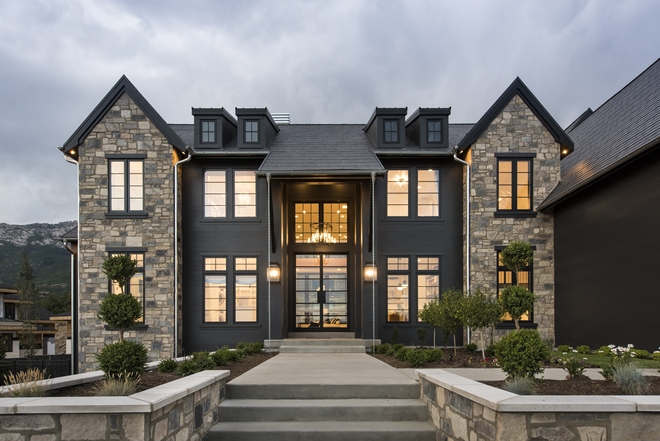
Home Size: 11,161 Sft.
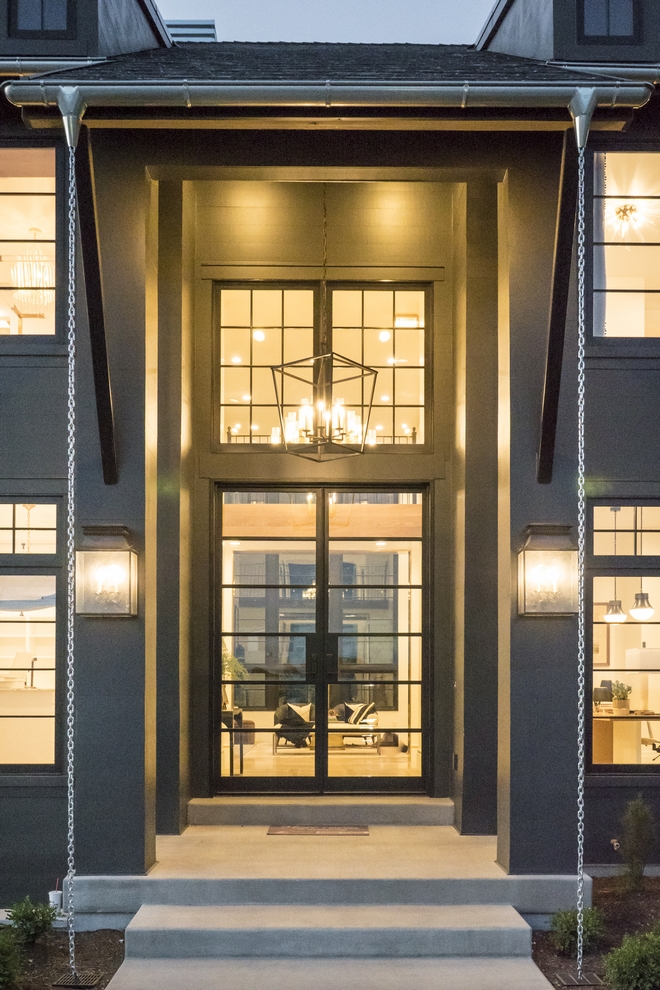
A black metal and glass double front door with transom windows add to the curb-appeal of this Modern Farmhouse home.
Exterior Lighting: Sconces & Pendant.
Foyer Chandelier: Arteriors.
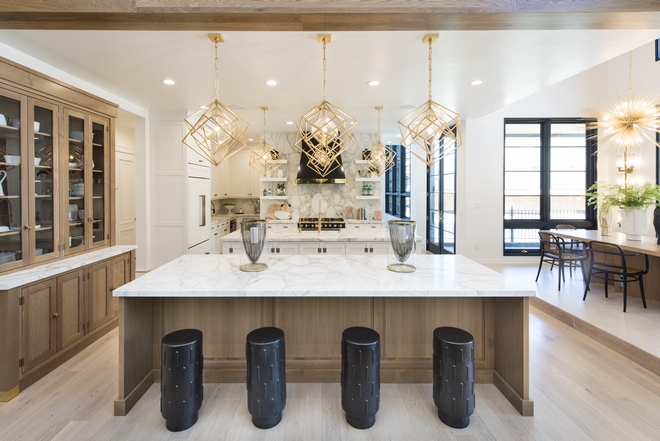
Brimming with marble, the kitchen boasts gold lighting and accents.
Counterstools: Available through the designer – Other Beautiful Options: here, here, here, here & here.
Dining Room Chandelier: Arteriors Chandelier – similar here.
(Scroll to see more)
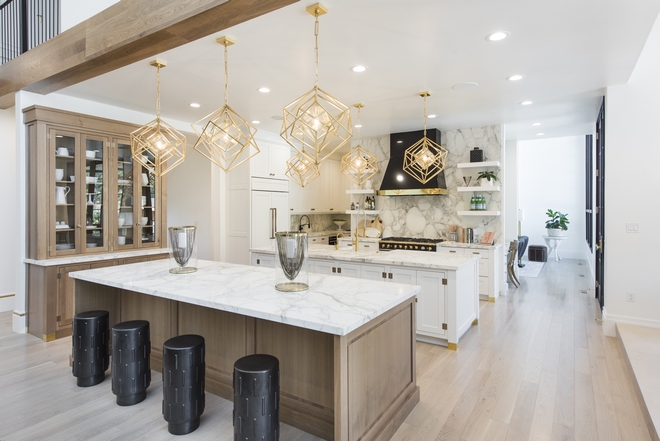
Both islands feature geometric pendants and plenty of workspace and storage.
Kitchen Islands Dimension: 10×4
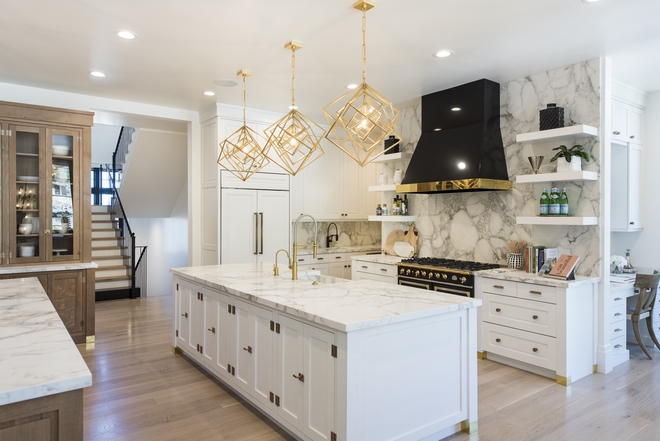
Layout: The left side of the range wall leads into a walk-in pantry and a built-in desk can be found on the right side.
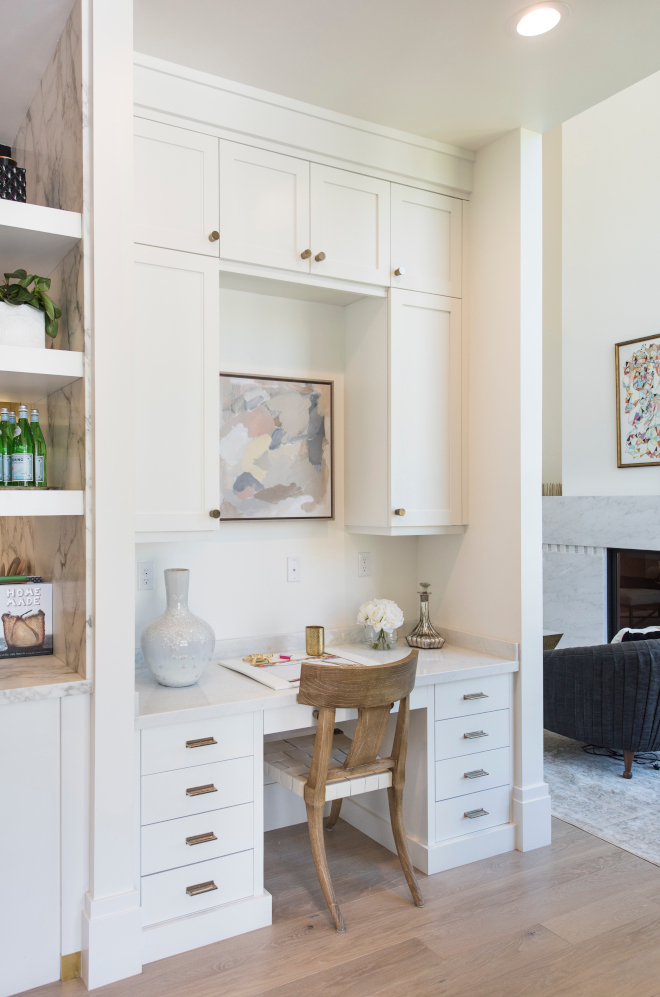
Isn’t this built-in desk a dream? It’s tucked away between the kitchen and the formal living room.
Beautiful Chairs: here, here, here & here.
Countertop: Marble Calcutta Bella.
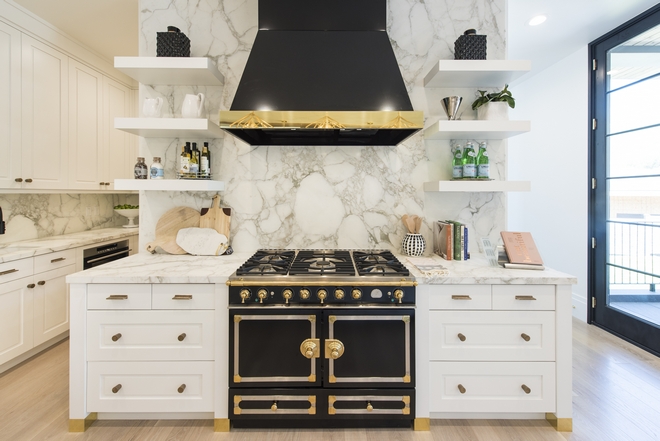
Backsplash is Calcutta Mezza Honed slab, Italia.
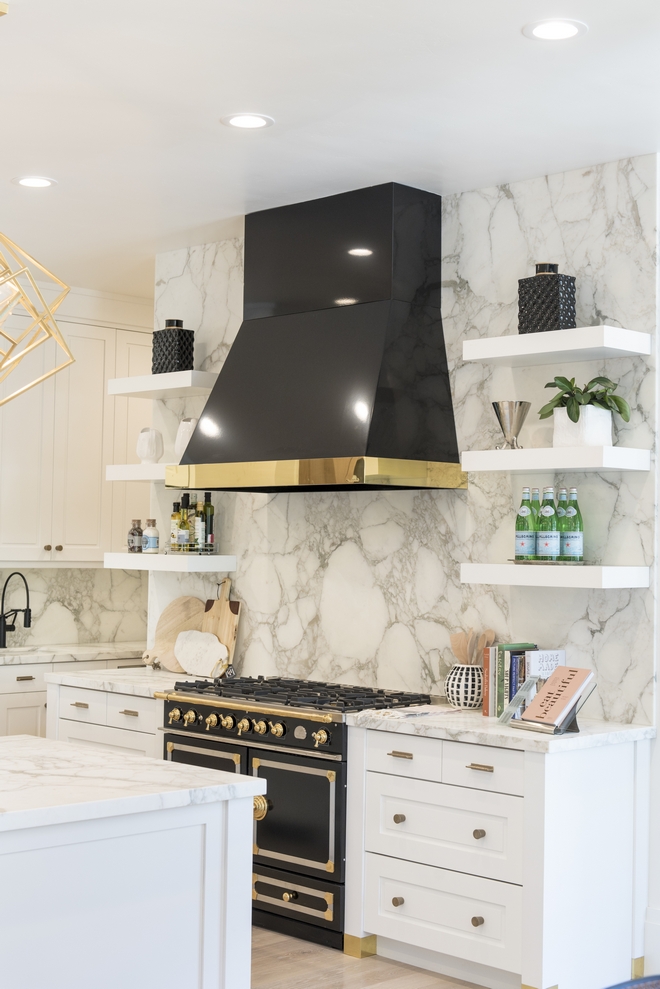
Range: La Cornue Duel Fuel Range, Shiny Black w Brushed Brass & Stainless Steel Trim.
Hood is custom.
Floating Shelves: Custom – Others: here, here & here.
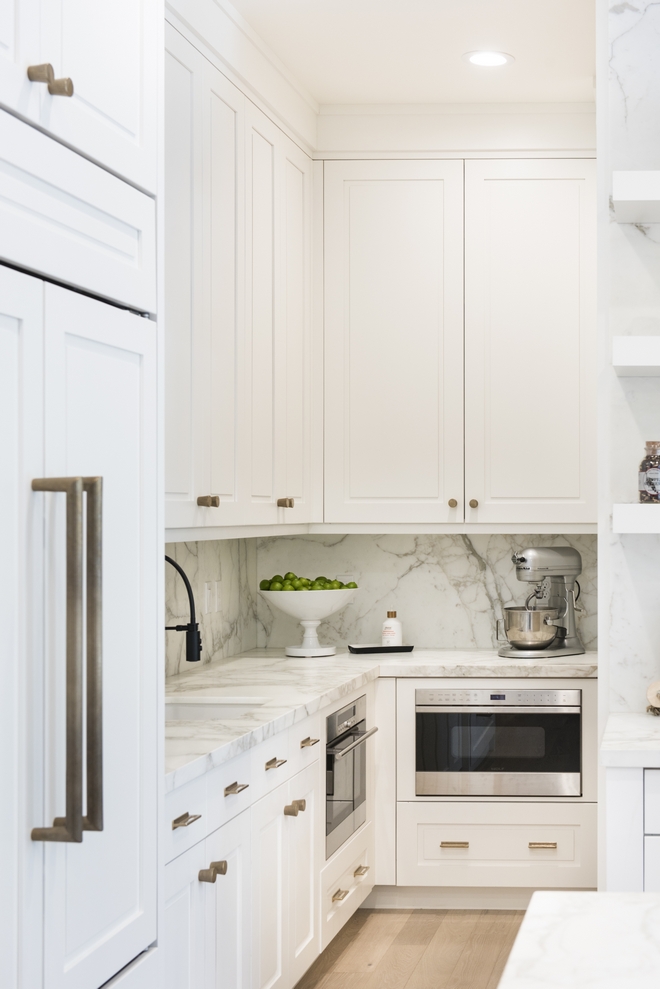
The kitchen features a combination of Butler’s Pantry and Walk-in Pantry. The Walk-in Pantry is located on the far right, behind the range wall – not seen from this angle.
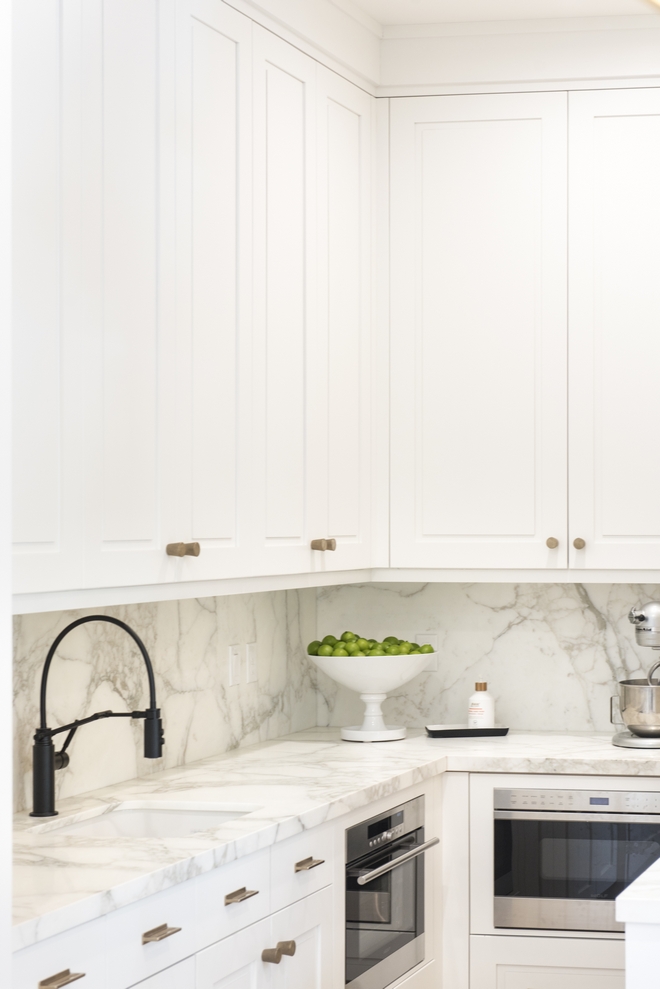
Cabinet Hardware: Rocky Mtn Hardware – Tab Cabinet Pull, Flute Tapered Knobs (similar here) in Bronze Lite.
Faucet: Brizo.
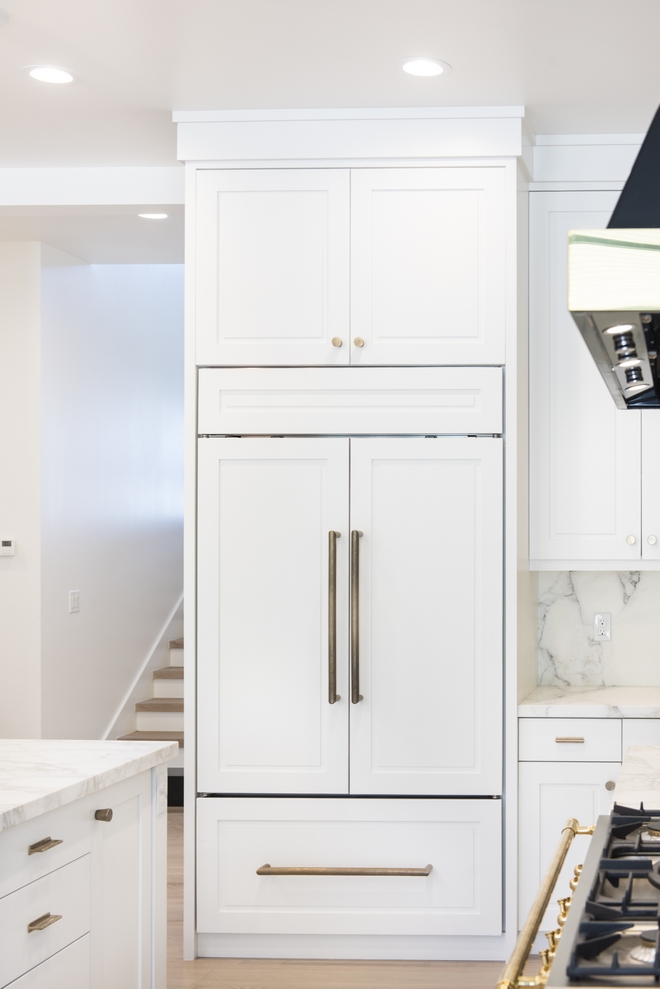
Kitchen Cabinet Paint Color: Benjamin Moore Simply White – 2143-70, Eggshell.
Appliance: – similar here – Others: here & here.
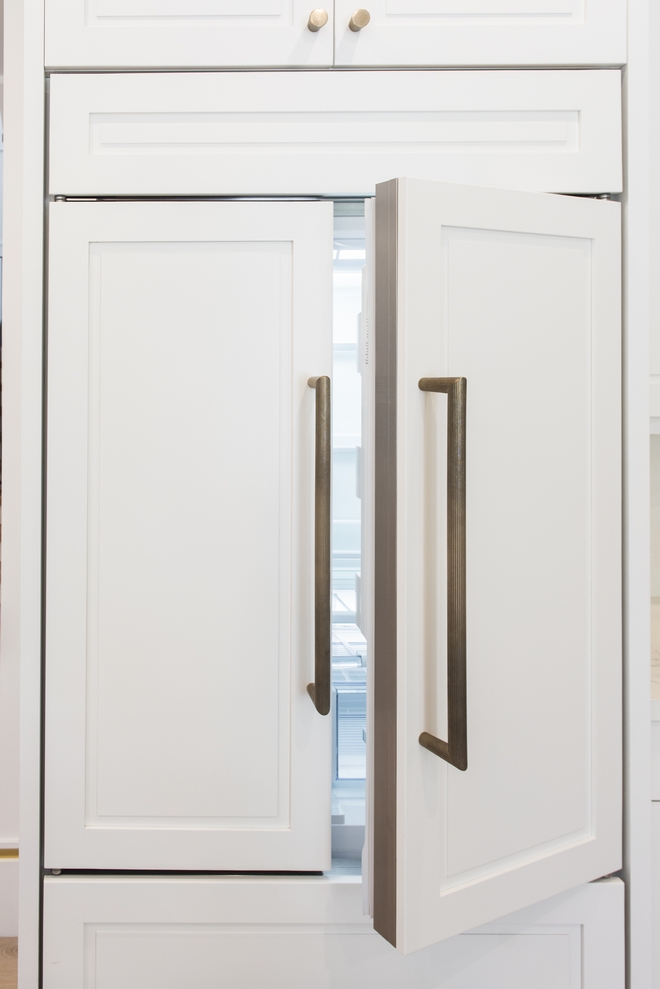
Fridge is a Sub-Zero BI-42U French Door.
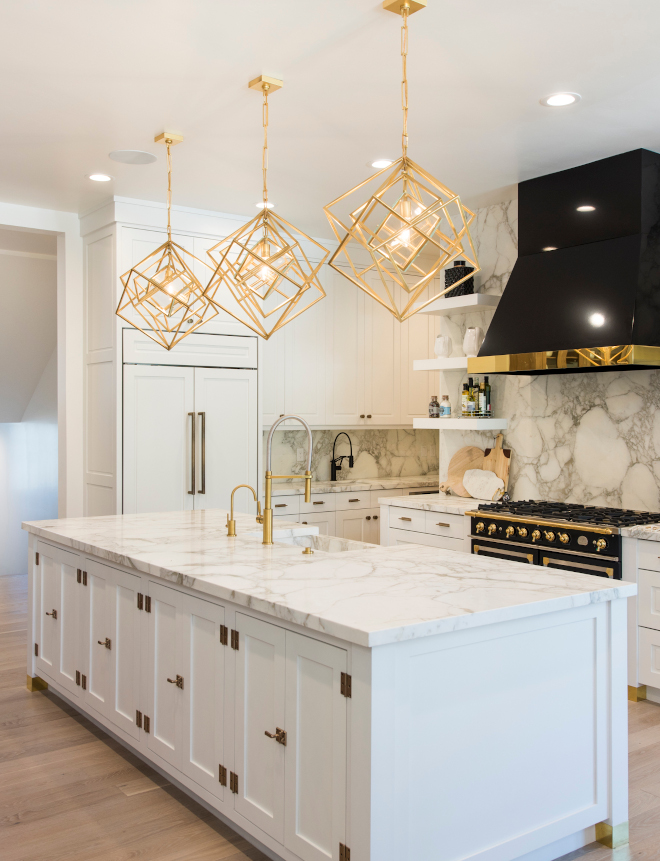
Countertop & Kitchen Sink: Calcutta Mezza Honed, Italia.
Recommended Faucets: here, here, here, here & here.
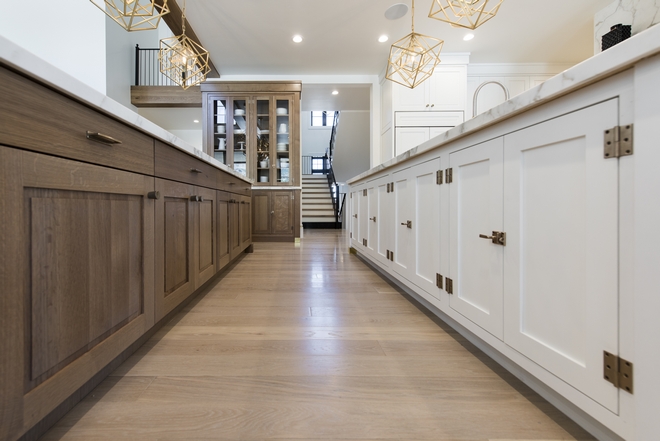
Wood Floor: Founders Reserve – 5” wide American White Oak, Malibu Sands – Other Great Options: here, here & here.
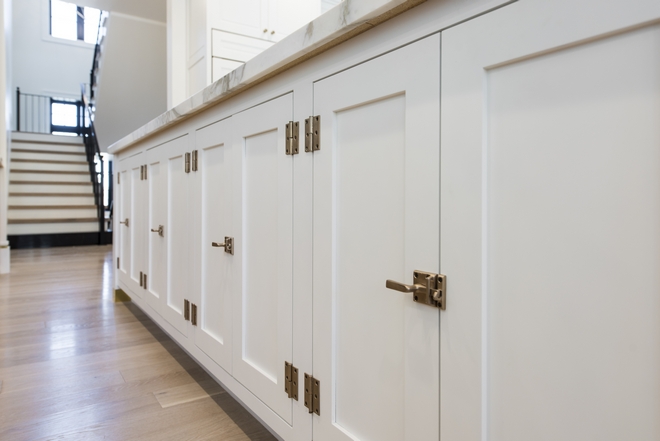
You will find lots of storage space on this side of the kitchen island. Paint color is Benjamin Moore Simply White – 2143-70, Eggshell.
Cabinet Hardware: Sun Valley Bronze – Cabinet Latch and Hinges light bronze.
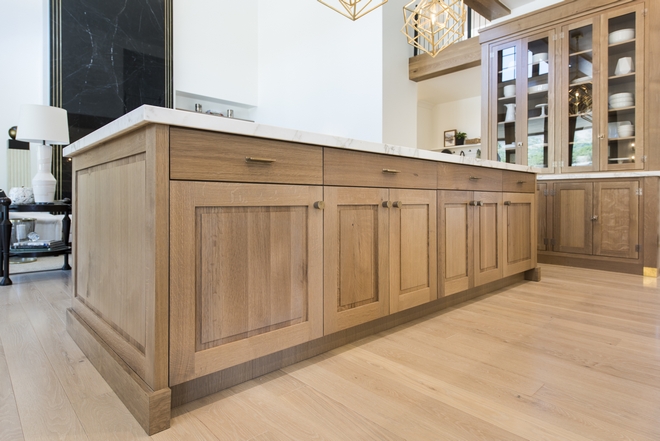
Cabinetry: Custom Color on Rift Sawn White Oak.
Hardware: Rocky Mtn Hardware – Tab Cabinet Pull, Flute Tapered Knobs. Bronze Lite.
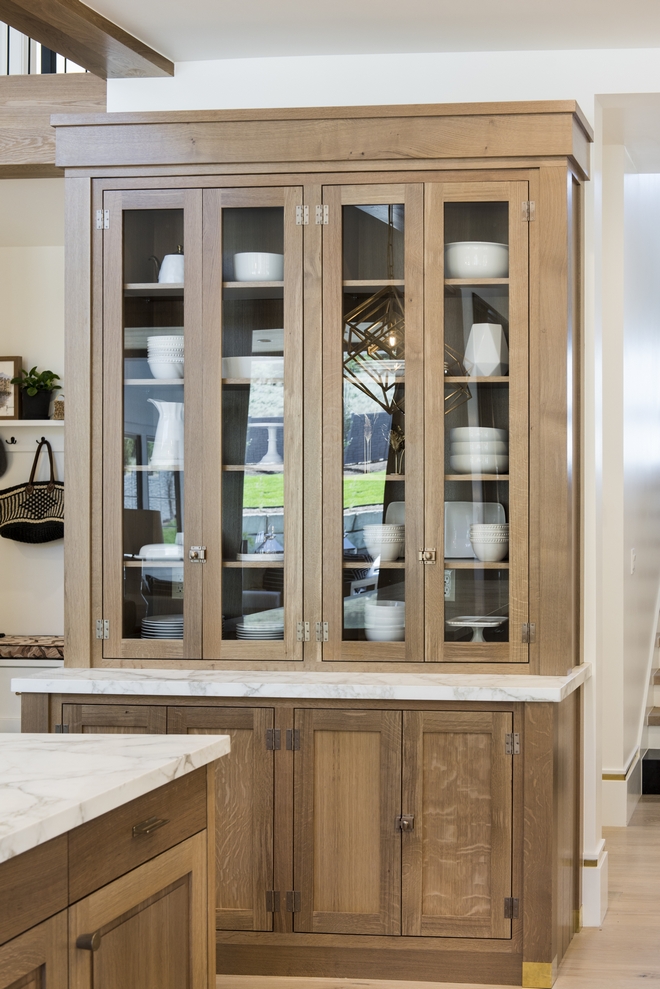
The kitchen also features a custom Rift Sawn White Oak Hutch cabinet with the same marble countertop.
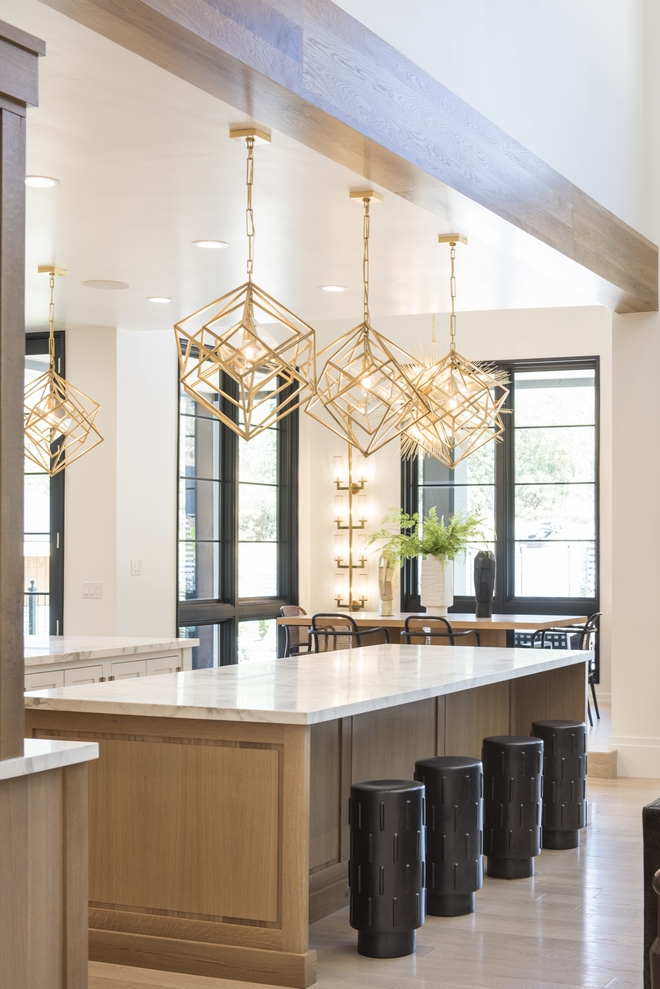
Lighting: Visual Comfort 1 Light – similar here (larger) – Others: here, here, here, here, here, here, here, here & here.
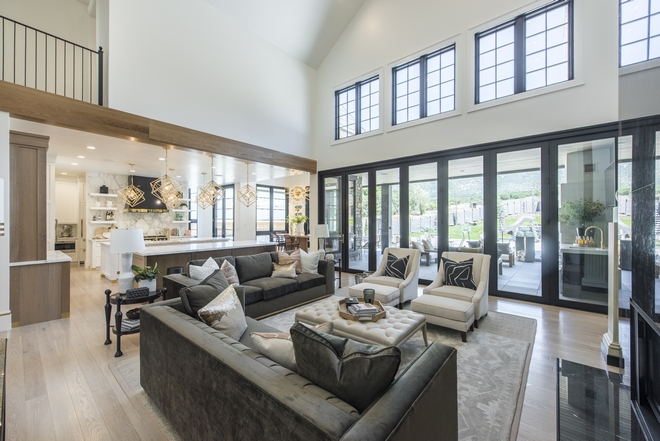
Walls & Ceiling Paint Color: Benjamin Moore Simply White, Eggshell.
Trim Paint Color Throughout the House: Dunn Edwards White in Semi-gloss.
Rug: here.
(Scroll to see more)
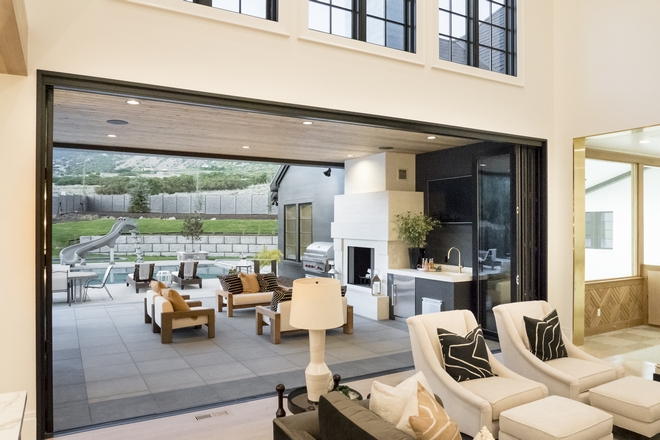
Folding patio doors open to a large back porch with outdoor fireplace.
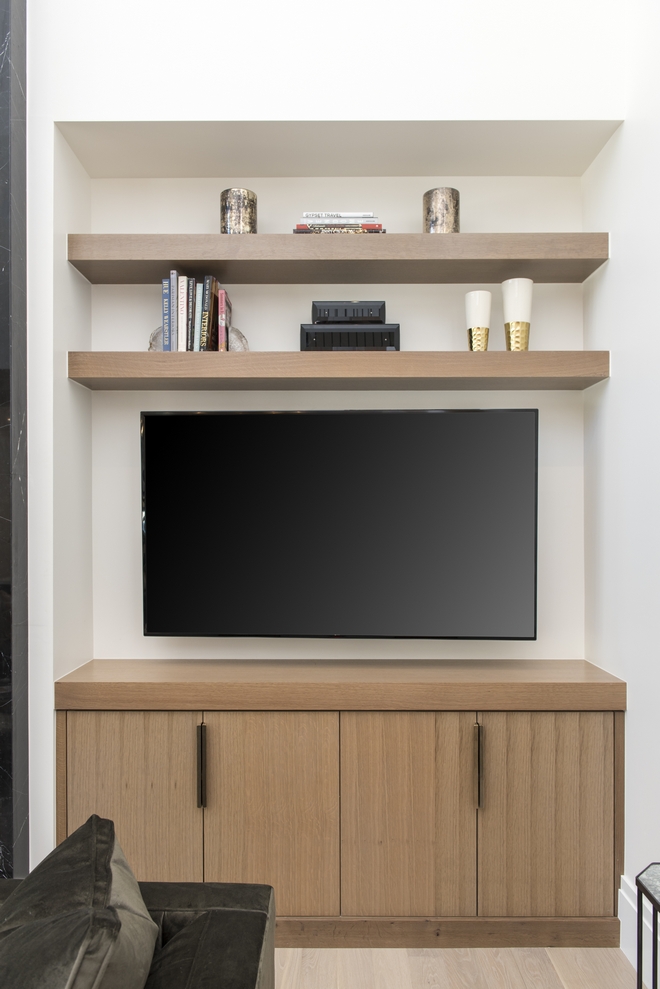
Fireplace Cabinet: Custom Color on Rift Sawn White Oak.
Hardware: Rocky Mtn Hardware Catch Cabinet Pull.
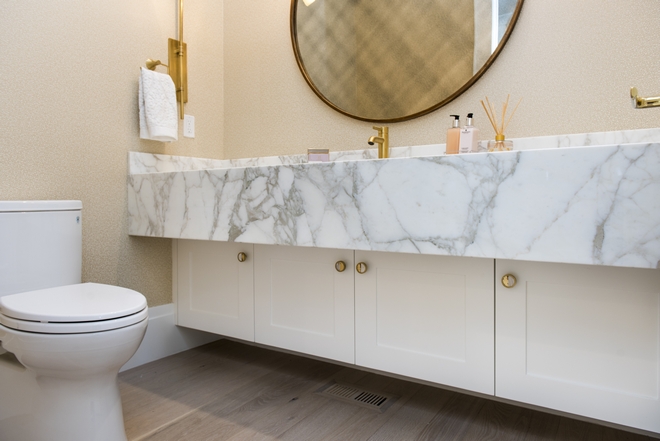
This beautiful Powder Room features a custom vanity with chunky mitered countertop in Calcutta Mezza Honed, Italia.
Cabinet Paint Color: Benjamin Moore Simply White, Eggshell.
Wallpaper: Lee Jofa Ming Honeycombe Collection – gilt, by Baker Lifestyle – Others: here, here & here.
Hardware is Anthropologie.
Mirror: here & here – similar.
Faucet: Delta.
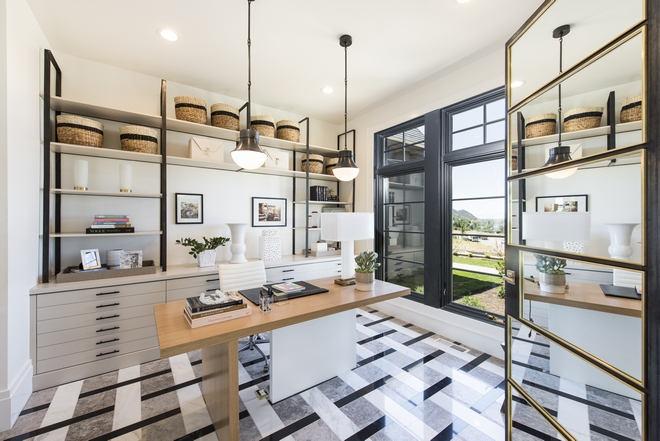
This transitional Home Office is located just off the Foyer.
Beautiful Desks: here, here, here, here & here.
Desk Chair: here – similar here.
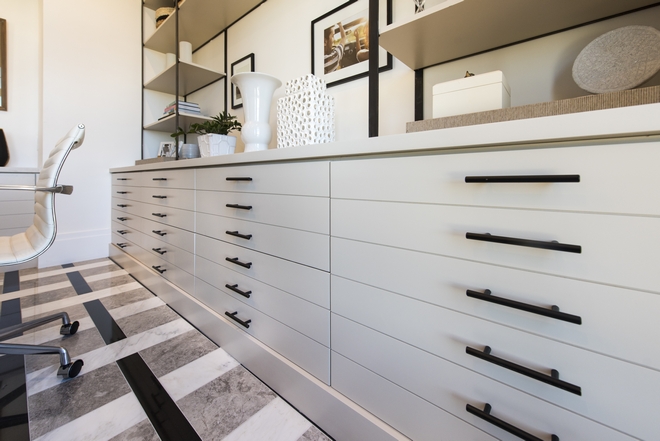
Cabinet paint color is Serena & Lily Jute.
Hardware: Bar cabinet pull, black.
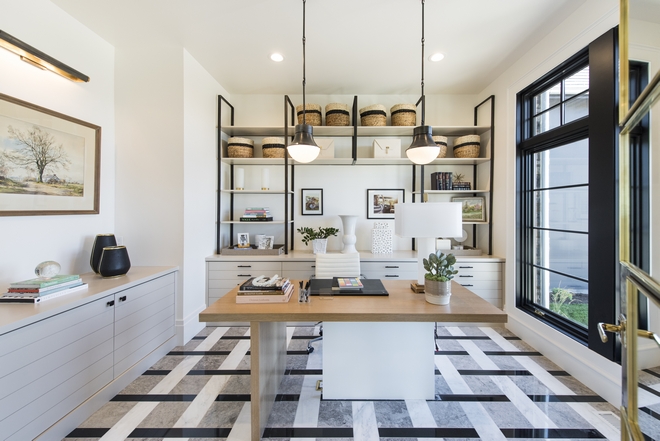
Flooring: DalTile Siberian Tundra 12×12 gray, First Snow 12×24 White, Absolute Black 12×24.
Lighting: Visual Comfort.
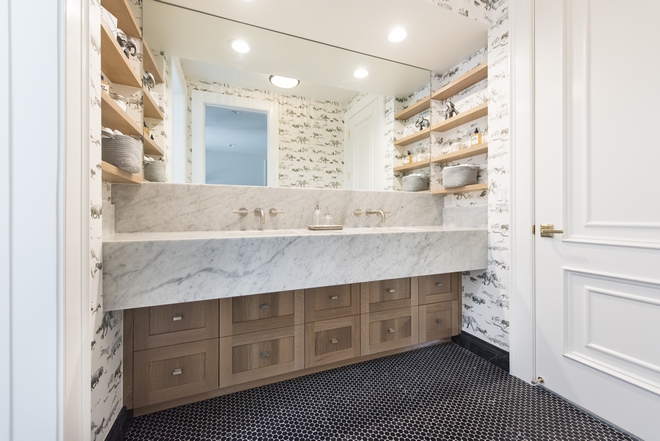
Vanity: Custom Color on Rift Sawn White Oak.
Hardware by RH – similar here & here.
Countertop: Marble Bianco Carrera Honed.
Faucets: Kohler.
Floor Tile: Nero Marquita Penny Round Tile – Others: here & here.
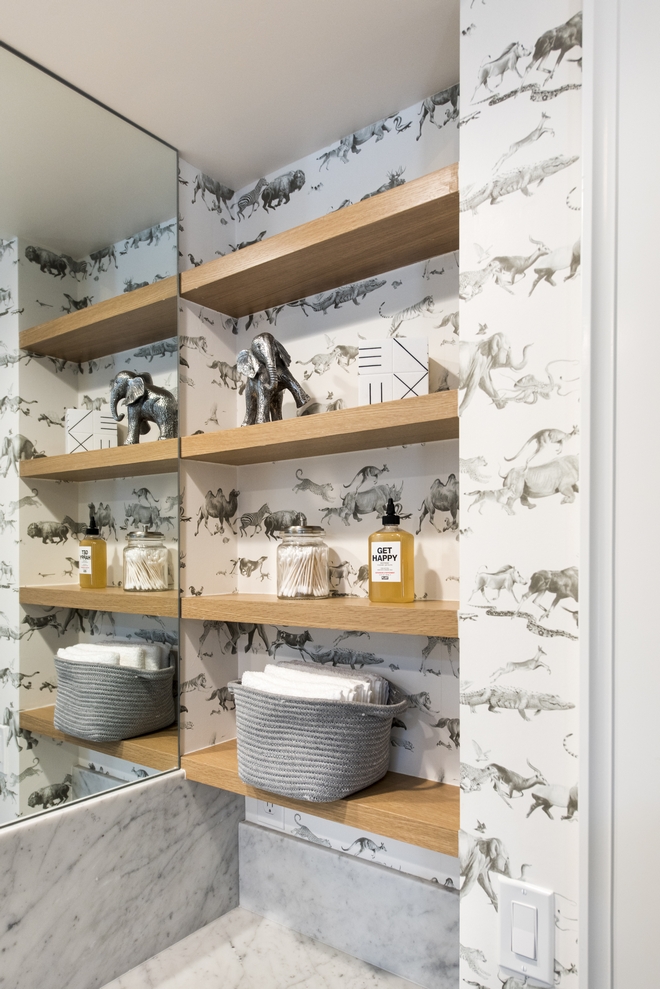
Bathroom also features custom White Oak floating shelves in a niche. Brilliant idea.
Wallpaper: Animals by Beware of the Moon – Others: here & here.
Floating Shelves: White Oak, custom.
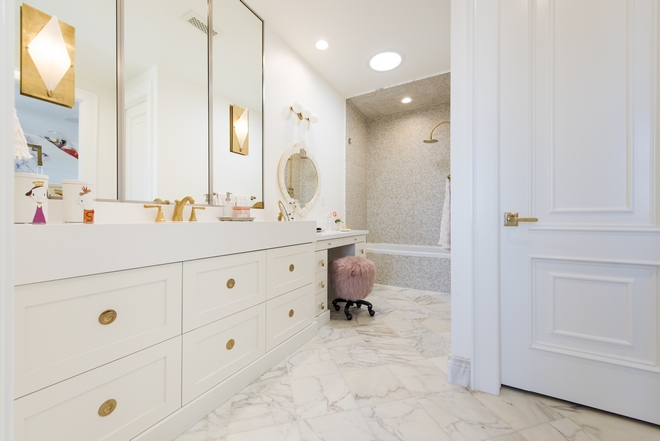
Vanity is custom, in Benjamin Moore Simply White.
Countertop: Brilliant White Quartz, Cosmos.
Hardware: 3/4” recessed Pull in brass Matte.
Floor Tile: Calcutta Gold 12×12 Tile.
Shower Tile: Glazed Porcelain Round Penny Tile.
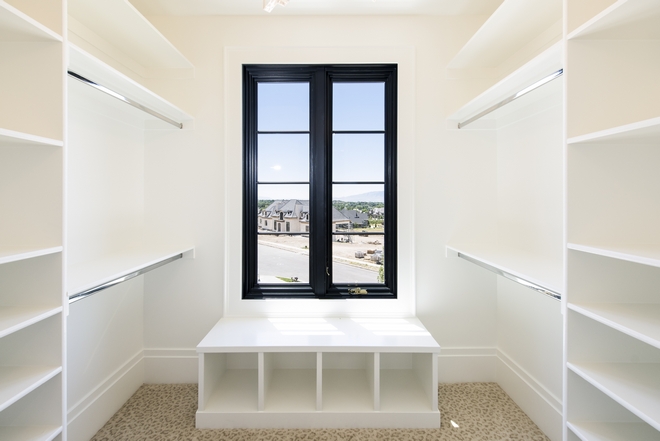
Custom dressing room with window-seat in Benjamin Moore Simply White.
Carpet Flooring: Exotic Touch Persian, Beige, by Milliken Carpet Mills.
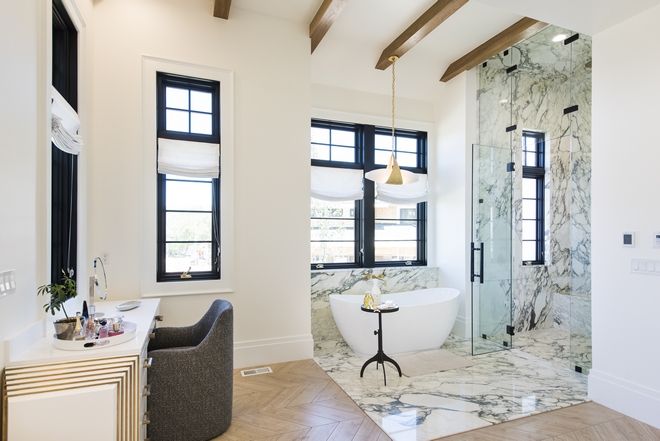
The Master Bathroom features two types of flooring – a wood-looking tile and an unique Marble slab.
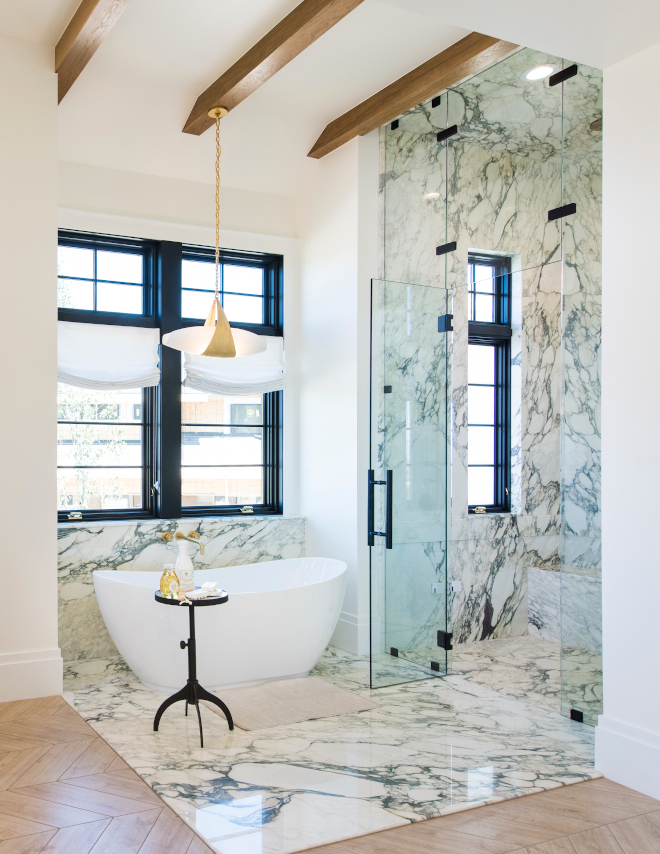
I am not sure how slippery the slab shower and tub surround flooring is, but it sure looks very luxurious.
Great Side Tables: here, here, here, here, here, here & here.
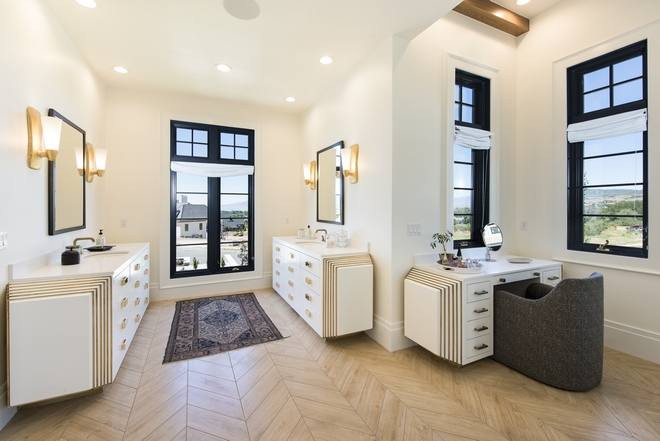
Flooring is Emser 6×24 Tile set in Chevron pattern.
Rug: Vintage – similar here & here – Others: here, here, here, here & here.
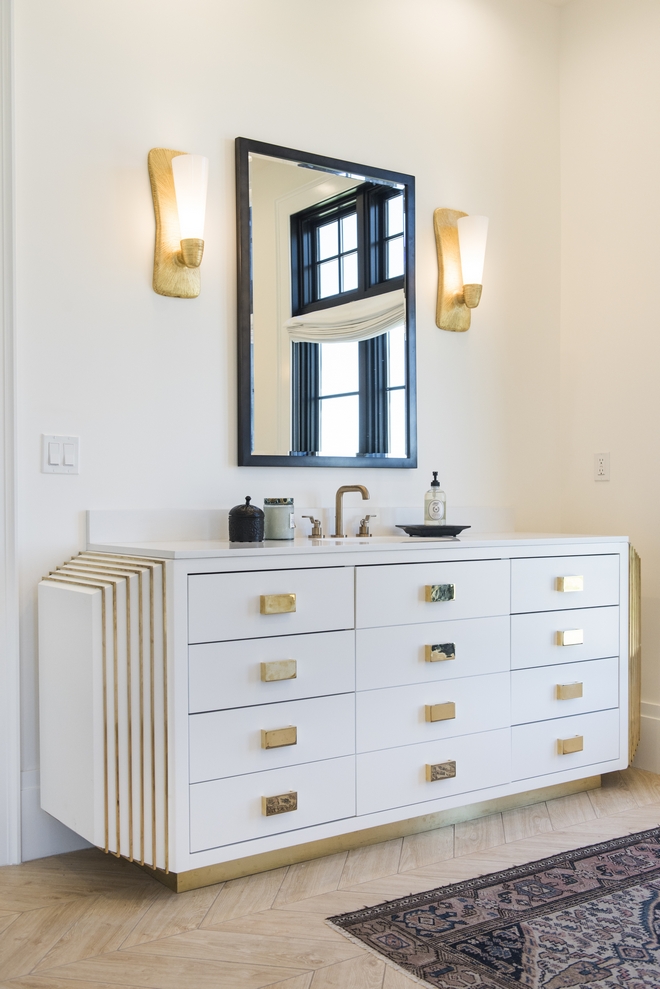
Cabinetry is definitely unique… All cabinetry is by Designs by Craig Veenker.
Hardware: Sun Valley Bronze – Contemporary Cabinet Pull, polished Brass – Others: here, here, here & here.
Countertop: Brilliant White Quartz, Cosmos.
Mirrors: here – similar – Others: here, here, here & here.
Faucets: Brizo.
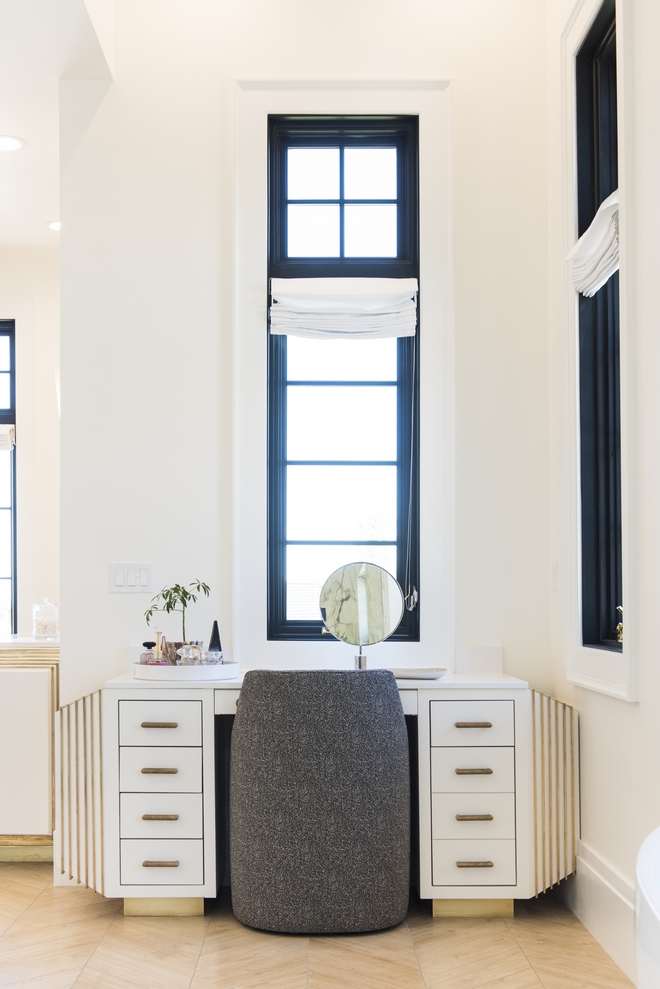
Bathroom Cabinet Paint Color: Benjamin Moore Simply White, Eggshell.
Hardware: Rocky Mtn Hardware – Tab Cabinet Pull, Flute Tapered Knobs, Bronze Lite.
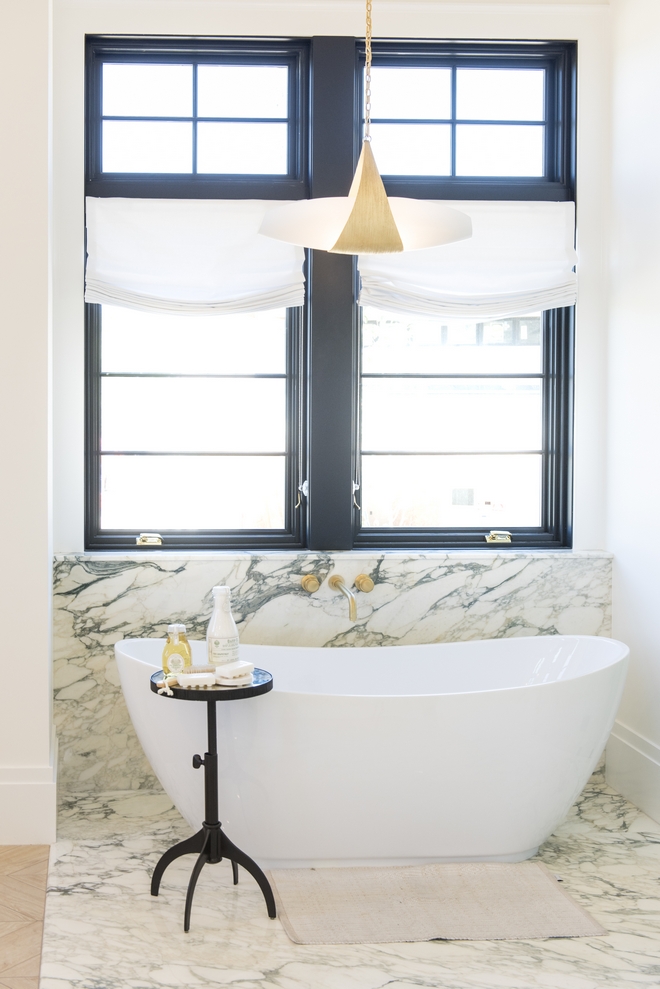
Tub: Oval Stand Alone Tub 10774 – Athena.
Beautiful Bath Mats: here, here, here & here.
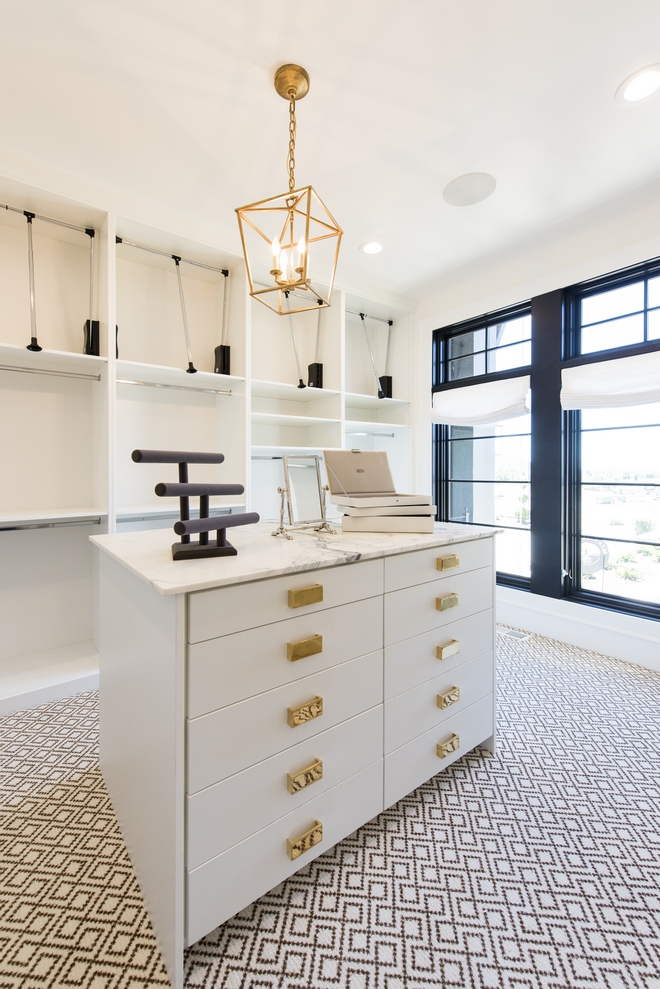
The Dressing Room features custom cabinetry and a custom island with Polished Brass pulls and white marble countertop.
Carpet Flooring: Hardanger Cross Talk – Aztec, by Milliken Carpet Mills.
Countertop: Marble.
Lighting: Visual Comfort – similar here.
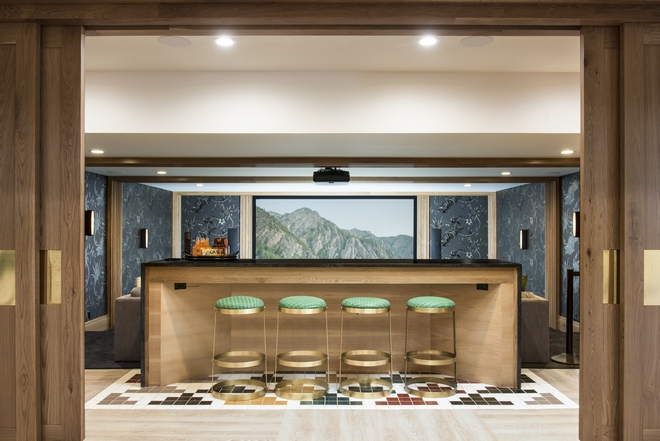
Downstairs you will find a stunning Theatre Room accentuated with White Oak and wallpaper.
Waterfall Countertop: Soapstone.
Wallpaper: Iguana bronze on black, by Timorous Beasties.
Floor Tile: Custom from Mercury Mosaic Tile.
Counterstools: Noir with custom fabric.
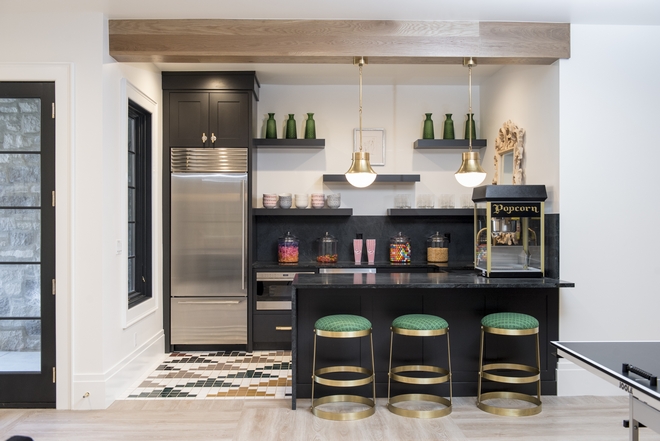
Cabinet paint color is Benjamin Moore Black Beauty in Eggshell.
Basement Flooring: LVP Modules Plank, Scarlet Oak 2613 – Other Options: here, here & here.
Counterstools: Noir with custom fabric.
Lighting: Visual Comfort.
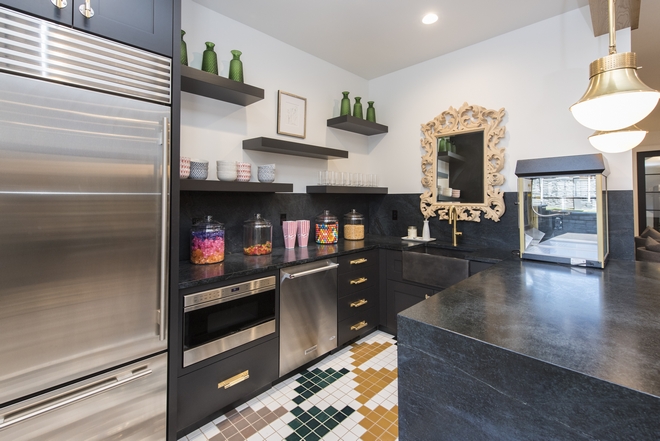
Countertop & Backsplash: Soapstone.
Hardware is Buster & Punch pull bars and T-bars, brass/silver.
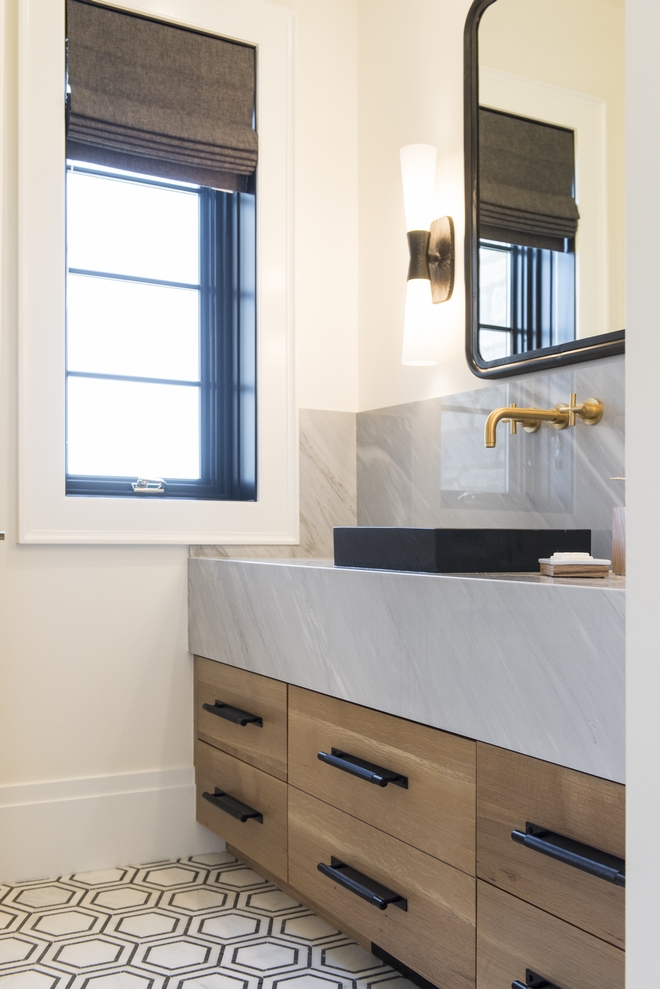
This bathroom is truly stunning… It’s one of my favorites in this house. It feels balanced and elegant. Countertop is Marble Grigio Super Light, Italia.
Hardware is Buster & Punch pull bars, black finish – similar here.
Sconces: Visual Comfort.
Floor Tile: Ivy Hill Tile.
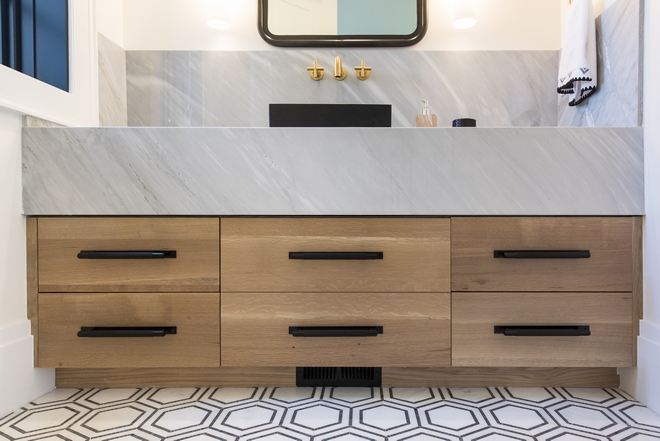
Vanity Cabinetry: Custom Color on Rift Sawn White Oak.
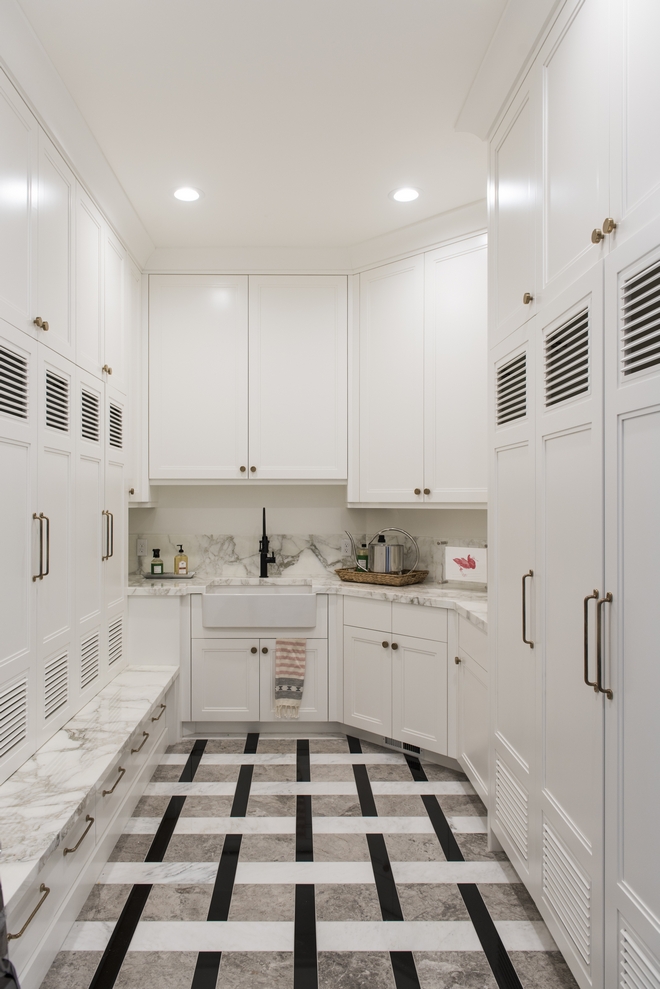
I absolutely love this Mudroom. I always prefer closed cabinets. Vents on the doors allow air to flow inside of the cabinets. Cabinet paint color is Benjamin Moore Simply White – 2143-70, Eggshell.
Countertop & Bench Top: Calcutta Mezza Honed, Italia.
Flooring: DalTile Siberian Tundra 12×12 gray, First Snow 12×24 White, Absolute Black 12×24.
Hardware: here.
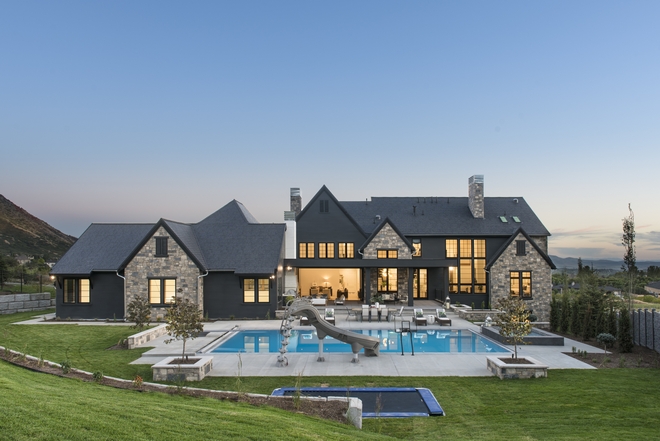
This home is extraordinary – inside and out!
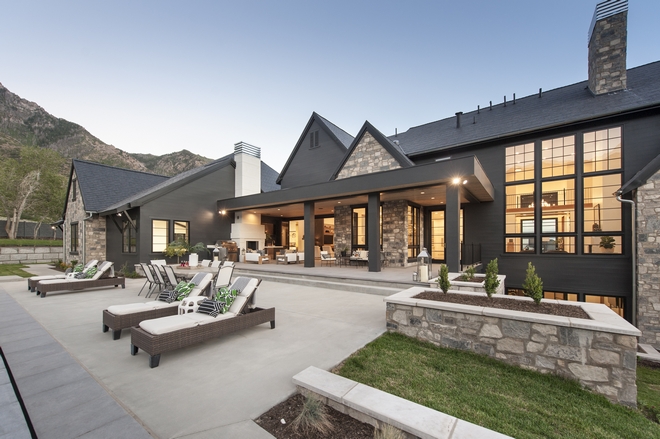
The black siding works really well with the stone and the concrete pavement.
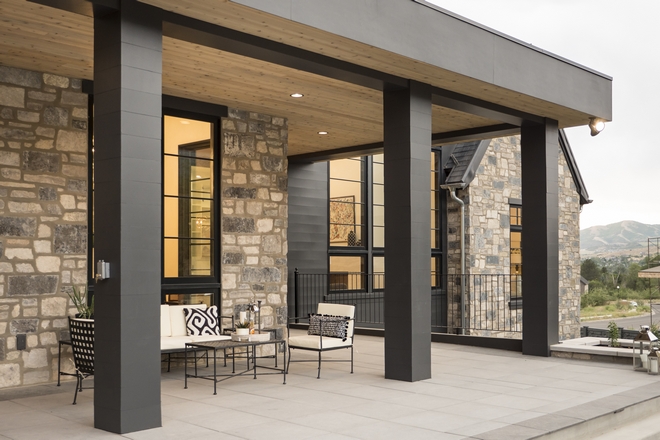
Columns are in Sherwin Williams Iron Ore.
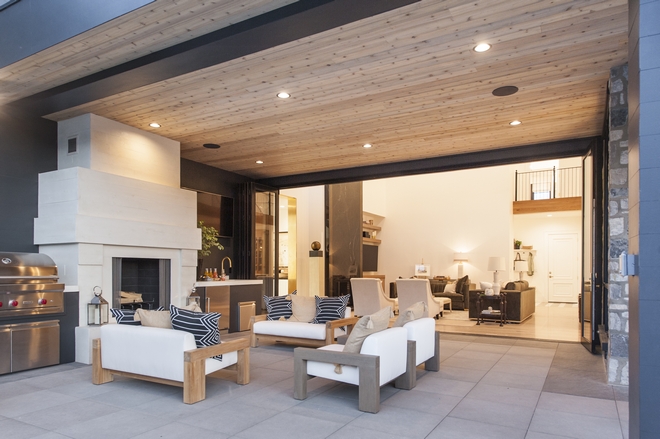
The back porch feels completely connected to the interiors of this fabulous home. Ceiling is Knotty Pine.
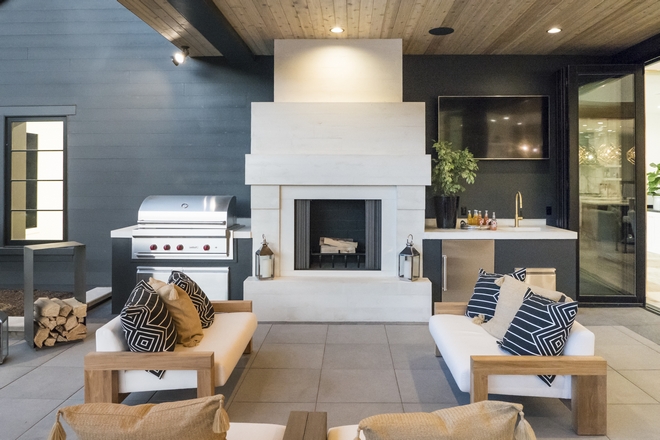
Outdoor Fireplace: Castlewood Outdoor 42”.
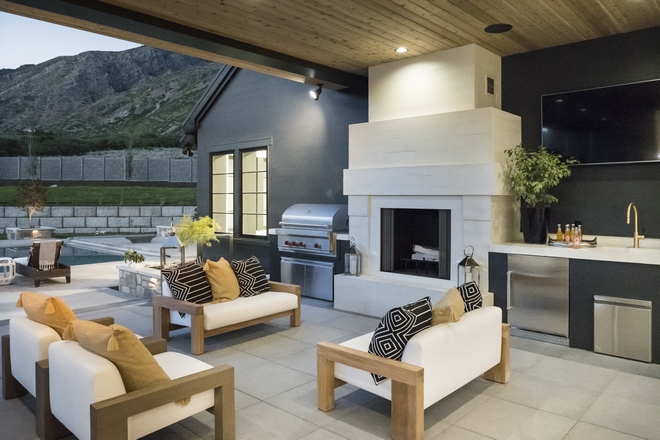
The outdoor fireplace is flanked by a built-in BBQ and an outdoor bar area.
Patio BBQ: Wolf – OG42.
Ice Maker: Scotsman-SCN60GA-1SU.
(Scroll to see more)
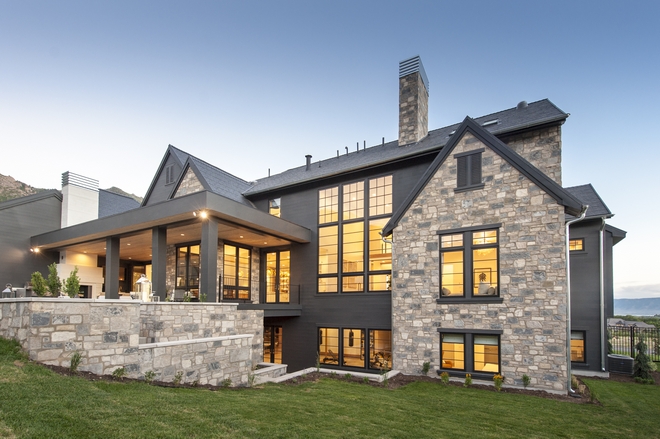
Stone continues to accentuate the exterior of this home.
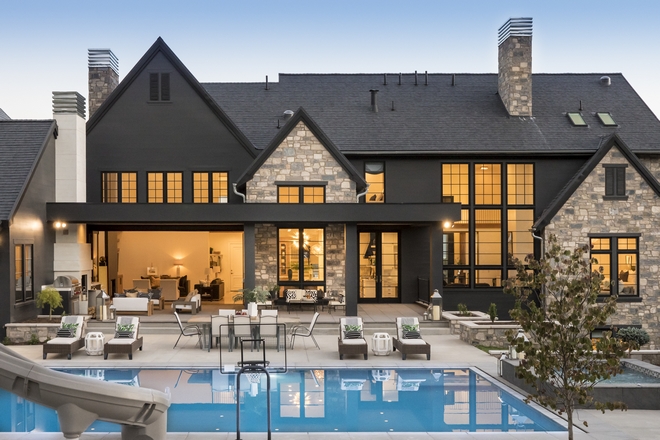
It’s undeniable that this home features some impressive architectural details from every angle!
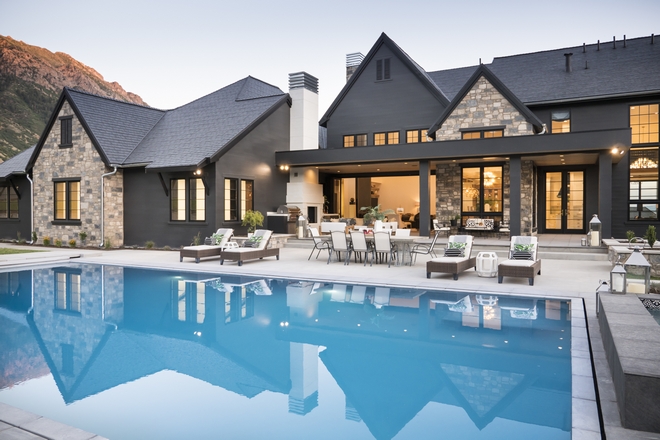
I don’t think you need go on vacations with a backyard like that! 🙂
Photography: Jared Medley.
(Click on items to shop)
Thank you for shopping through Home Bunch. For your shopping convenience, this post may contain AFFILIATE LINKS to retailers where you can purchase the products (or similar) featured. I make a small commission if you use these links to make your purchase, at no extra cost to you, so thank you for your support. I would be happy to assist you if you have any questions or are looking for something in particular. Feel free to contact me and always make sure to check dimensions before ordering. Happy shopping!
Wayfair: Up to 65% off on Living Room Furniture and Decor.
Serena & Lily: Huge Outdoor Furniture and Decor Sale.
Pottery Barn: Flash Sale Up to 70% off!
Joss & Main: Under $200: Large Area Rugs.
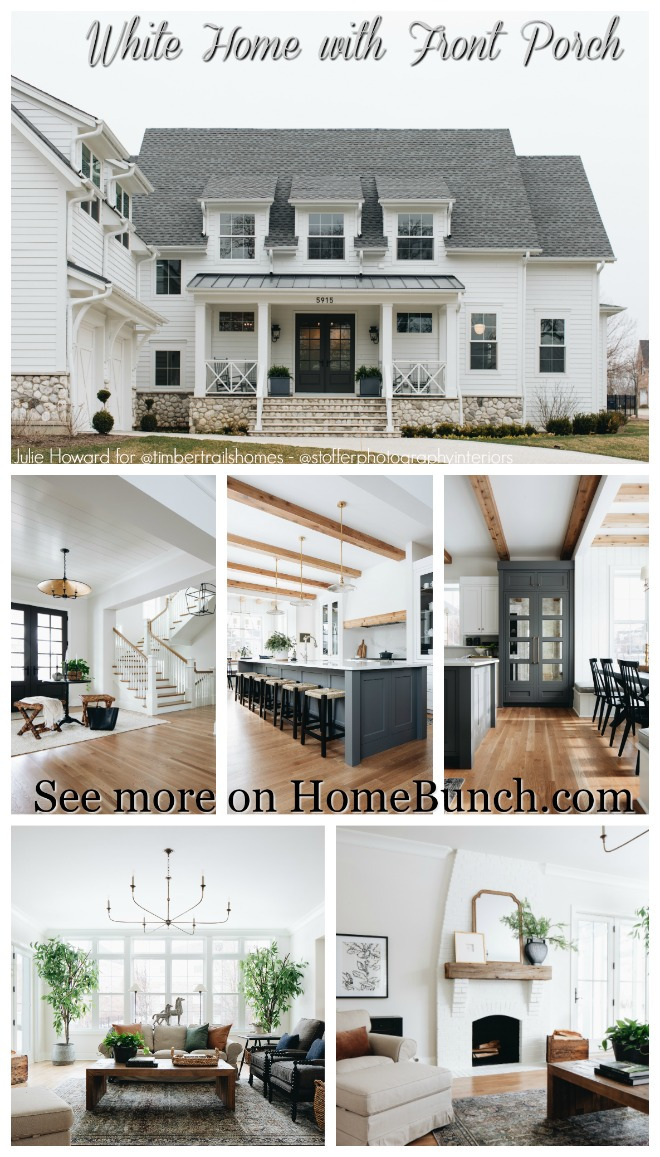 White Home with Front Porch.
White Home with Front Porch.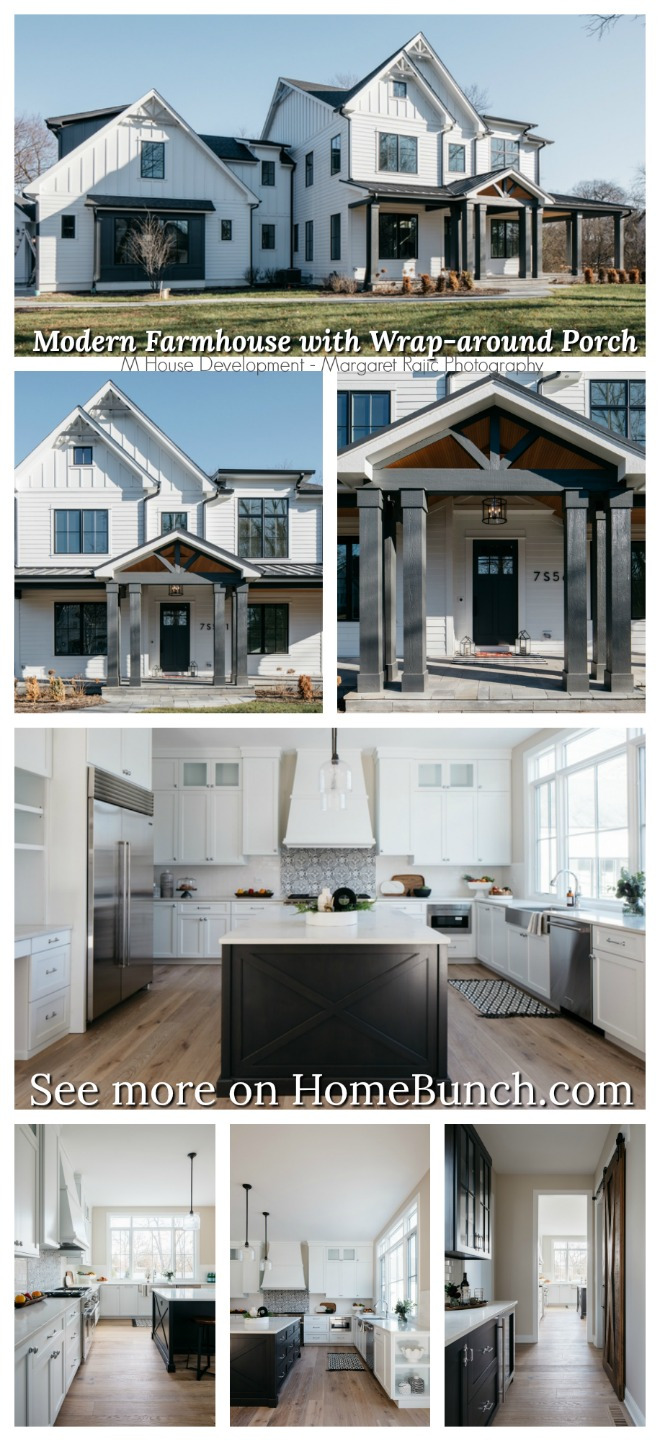 Modern Farmhouse with Wrap-around Porch.
Modern Farmhouse with Wrap-around Porch.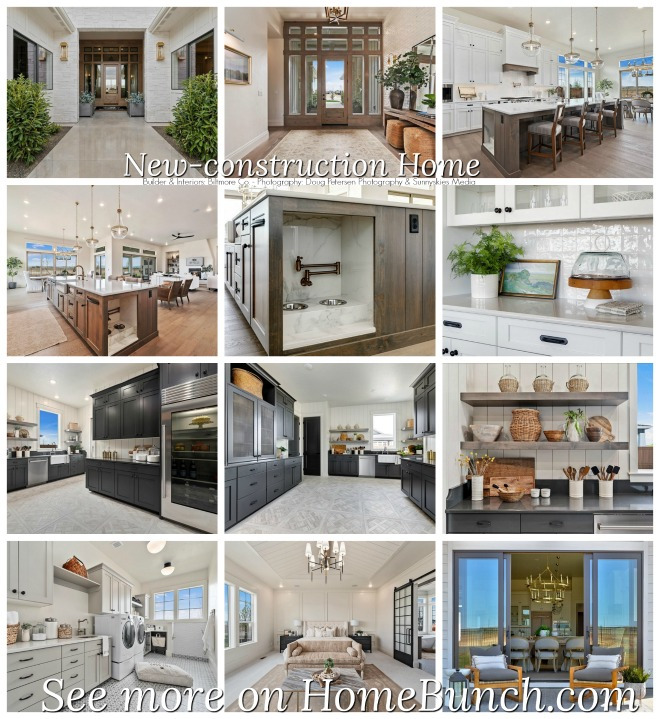 Beautiful Homes of Instagram: New-construction Home.
Beautiful Homes of Instagram: New-construction Home.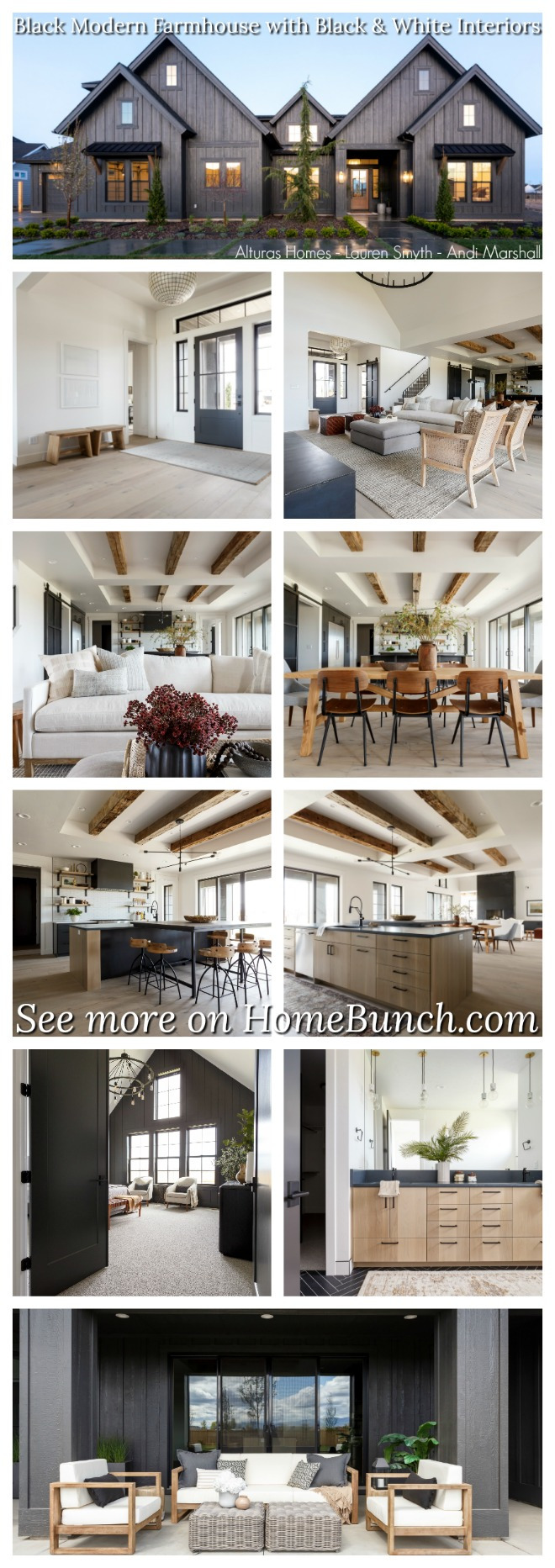 Black Modern Farmhouse with Black and White Interiors.
Black Modern Farmhouse with Black and White Interiors.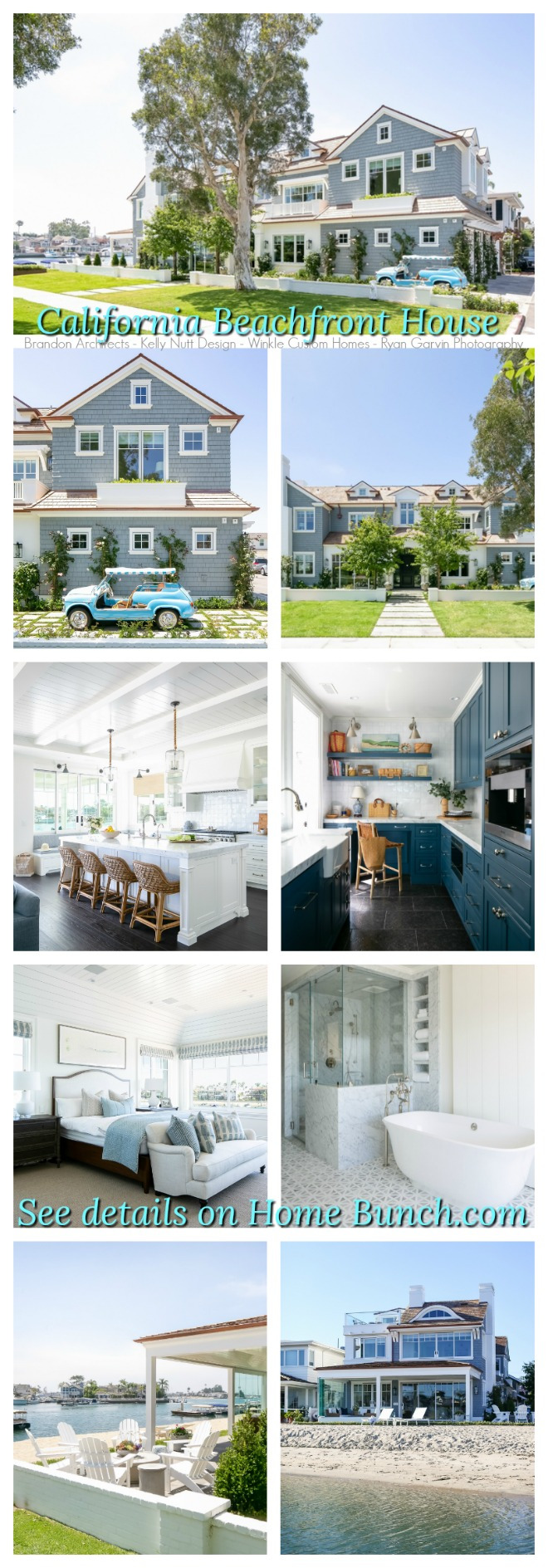 California Beachfront House.
California Beachfront House.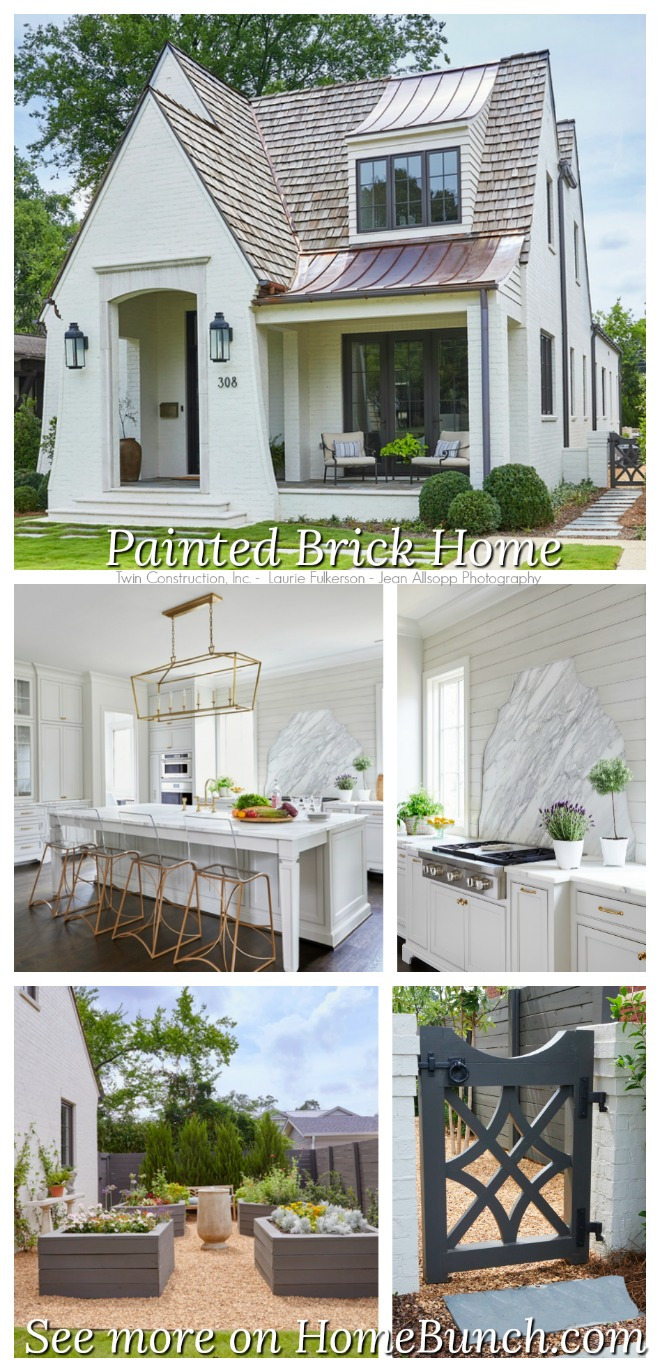 Painted Brick Home.
Painted Brick Home.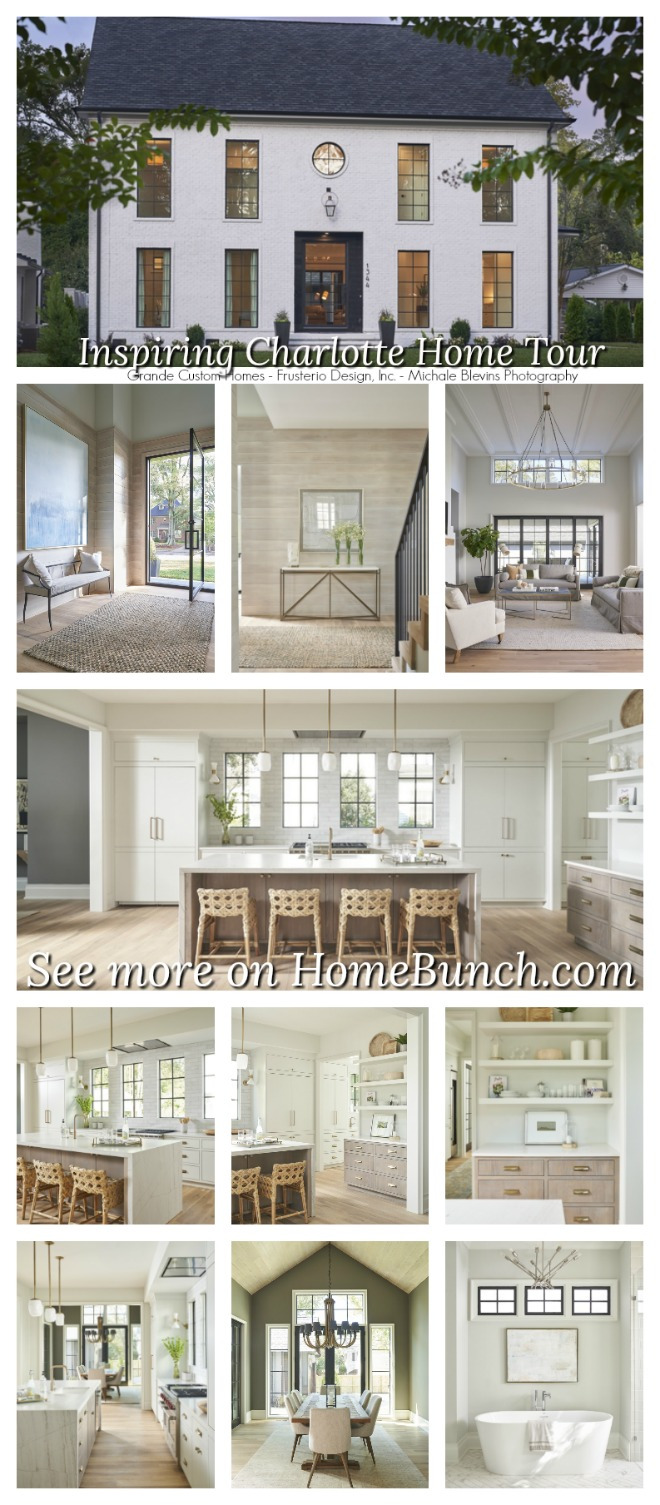 Inspiring Charlotte Home Tour.
Inspiring Charlotte Home Tour.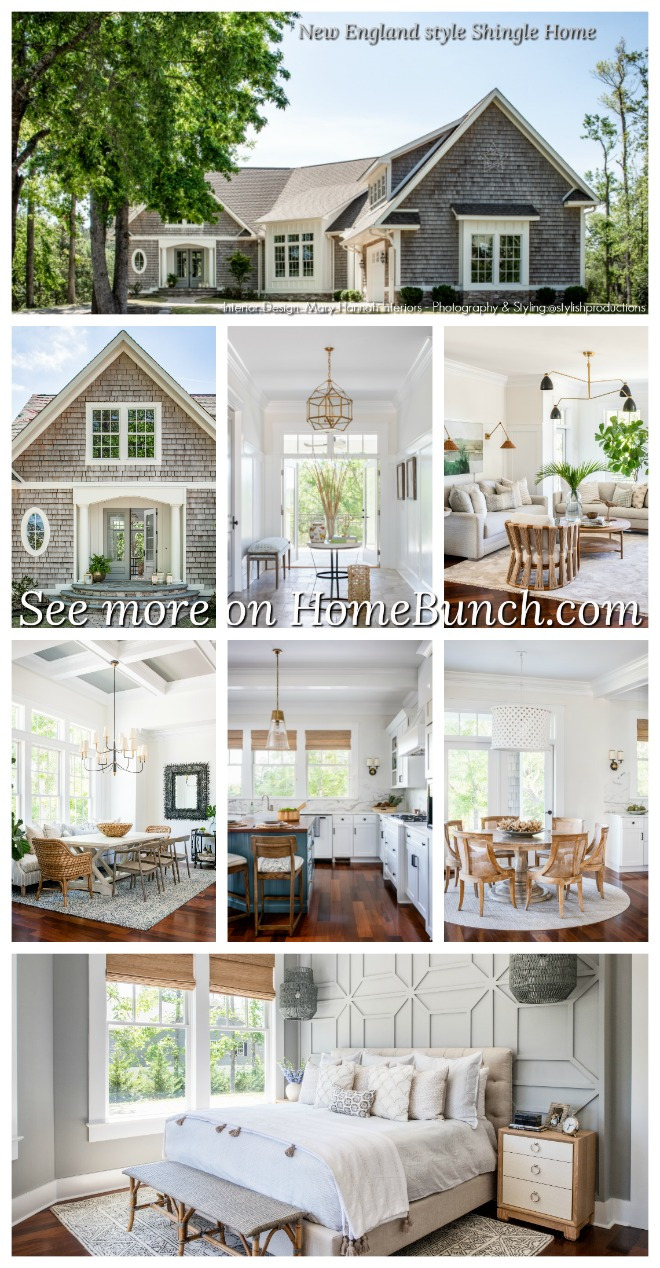
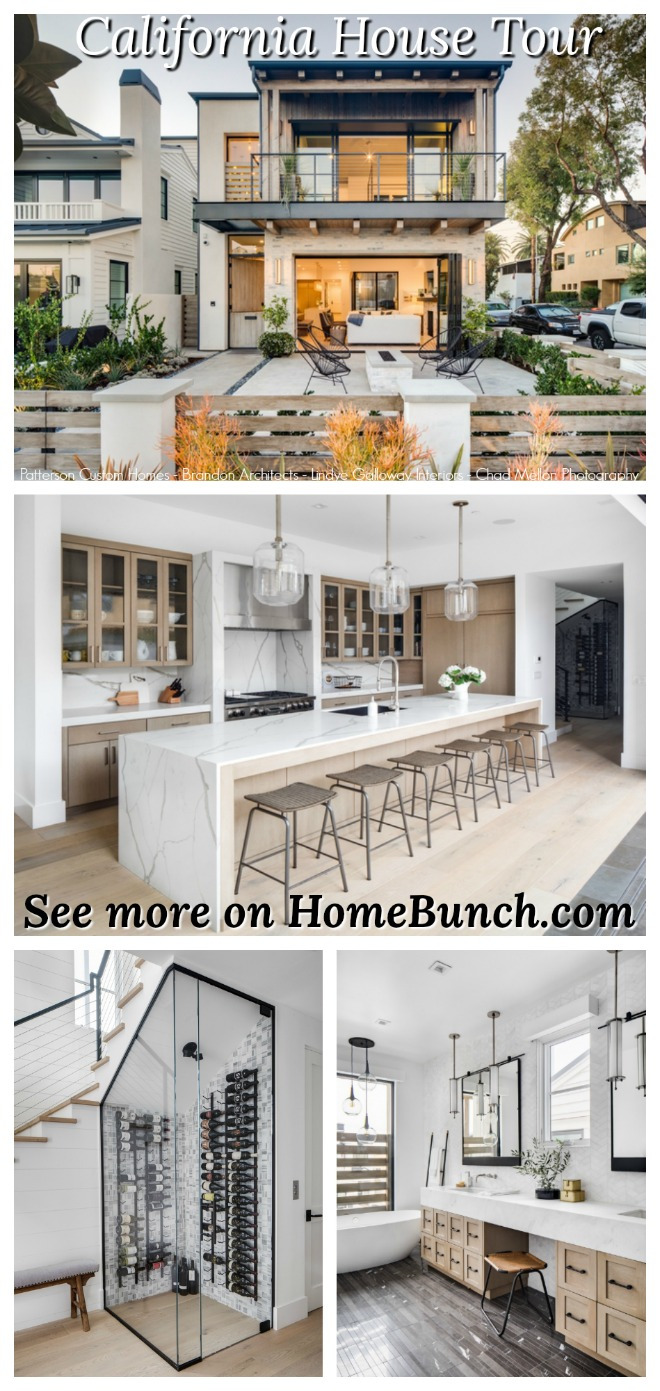 California House Tour.
California House Tour.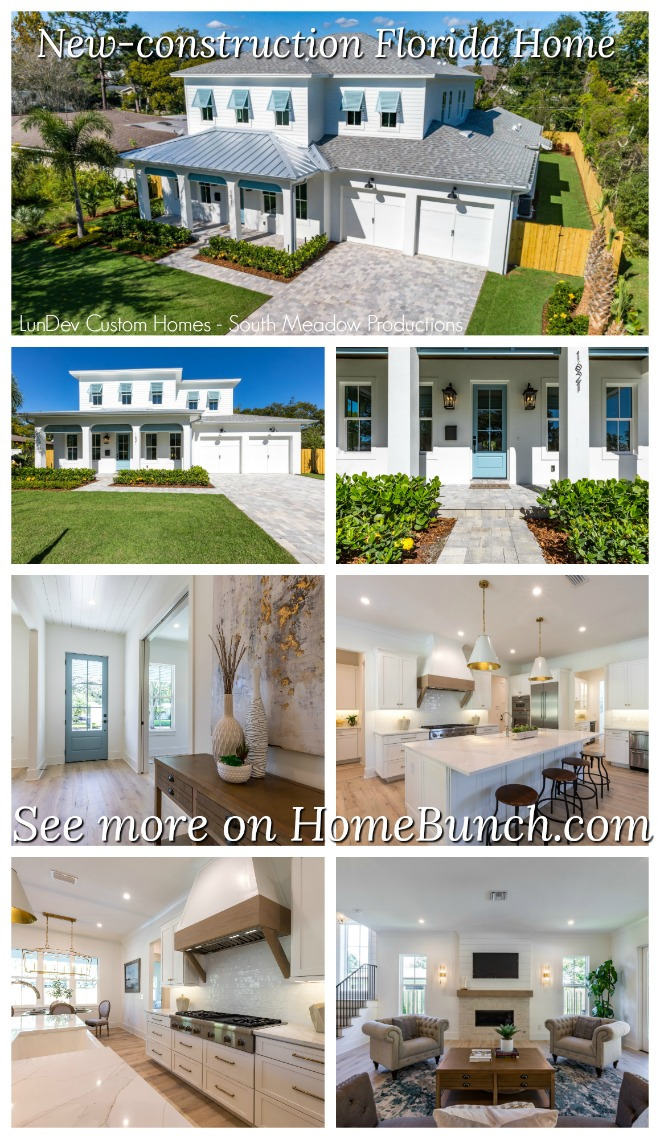 New-construction Florida Home.
New-construction Florida Home.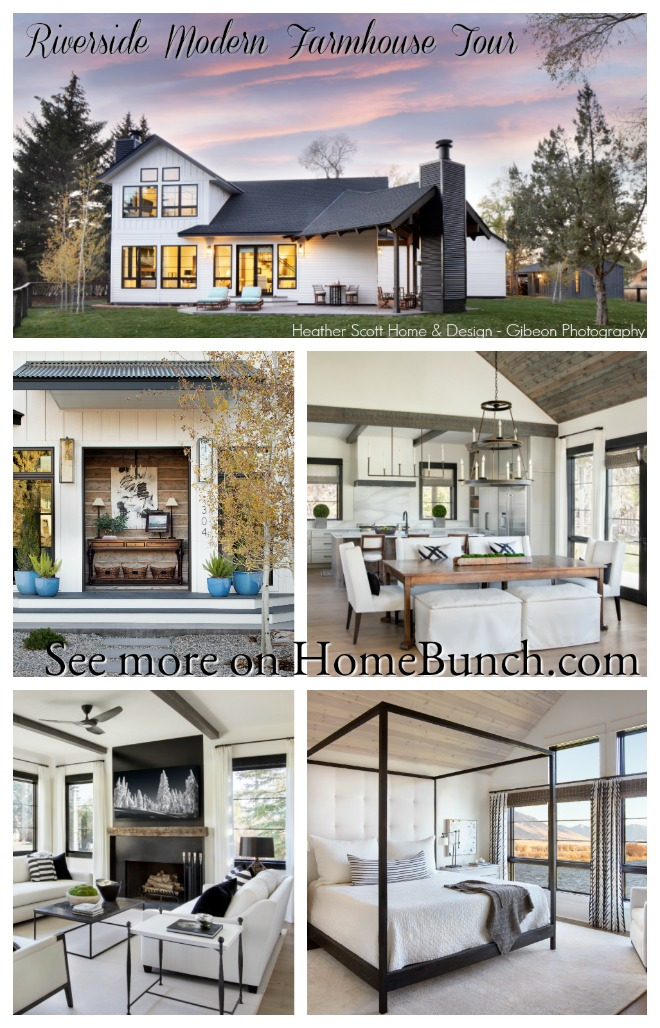 Riverside Modern Farmhouse Tour.
Riverside Modern Farmhouse Tour.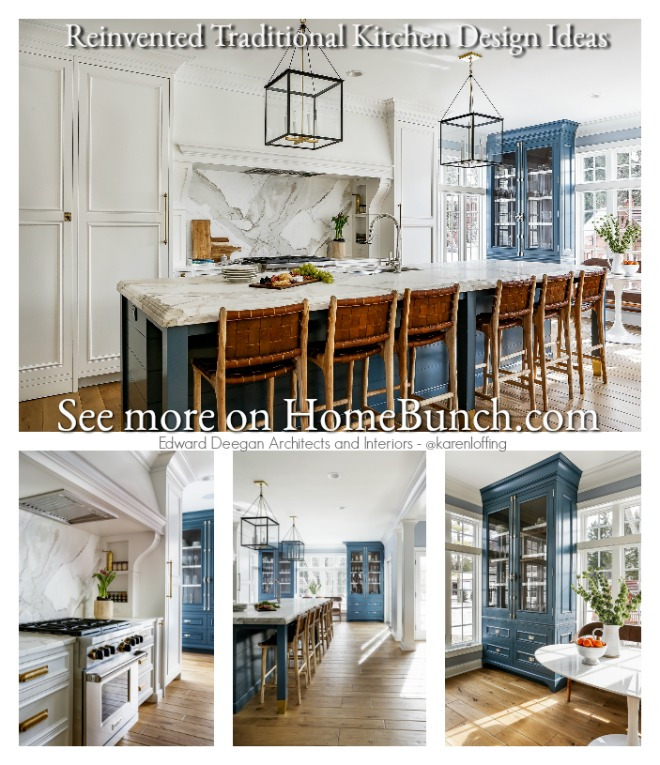 Reinvented Traditional Kitchen Design Ideas.
Reinvented Traditional Kitchen Design Ideas.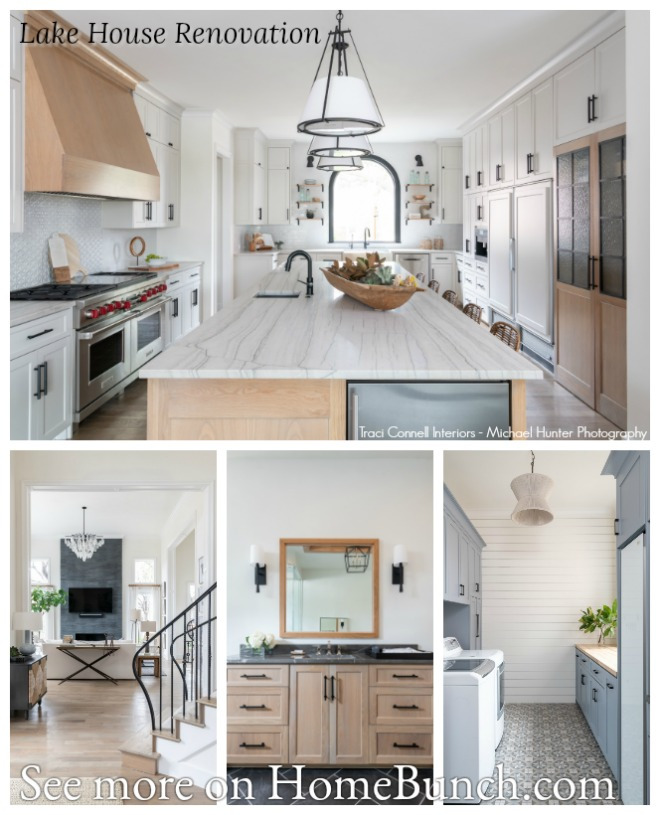 Lake House Renovation.
Lake House Renovation.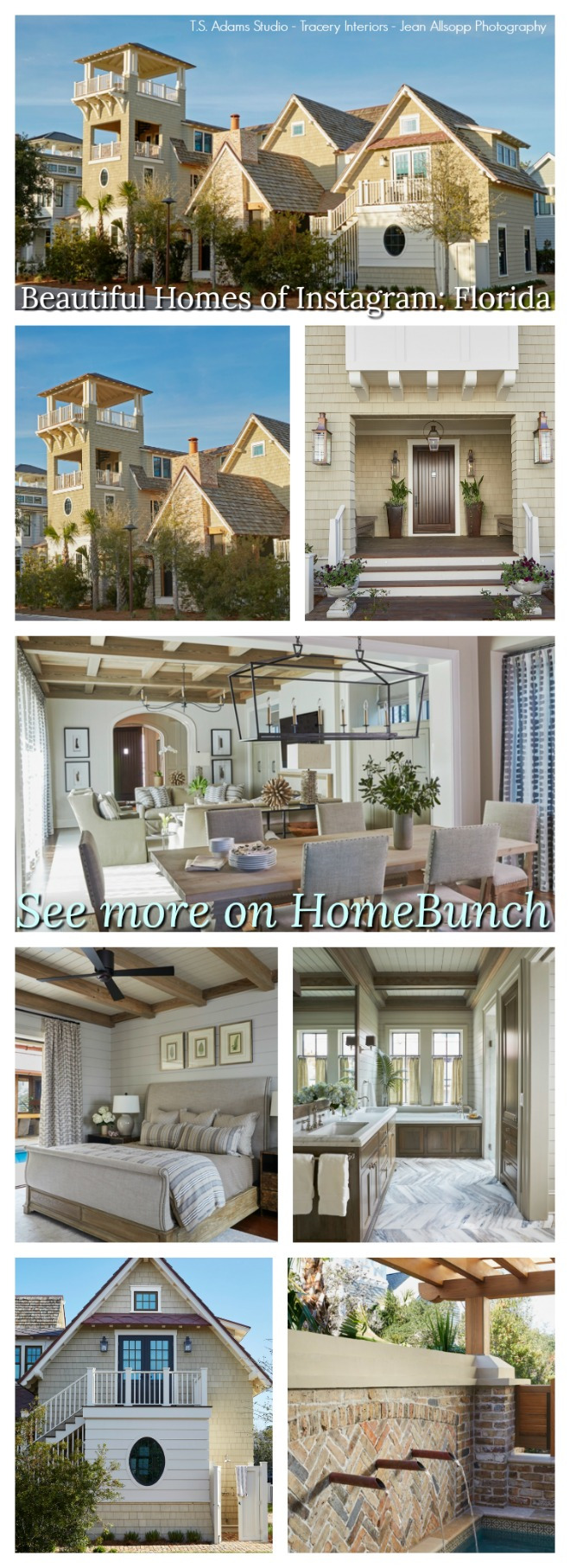 Beautiful Homes of Instagram: Florida.
Beautiful Homes of Instagram: Florida.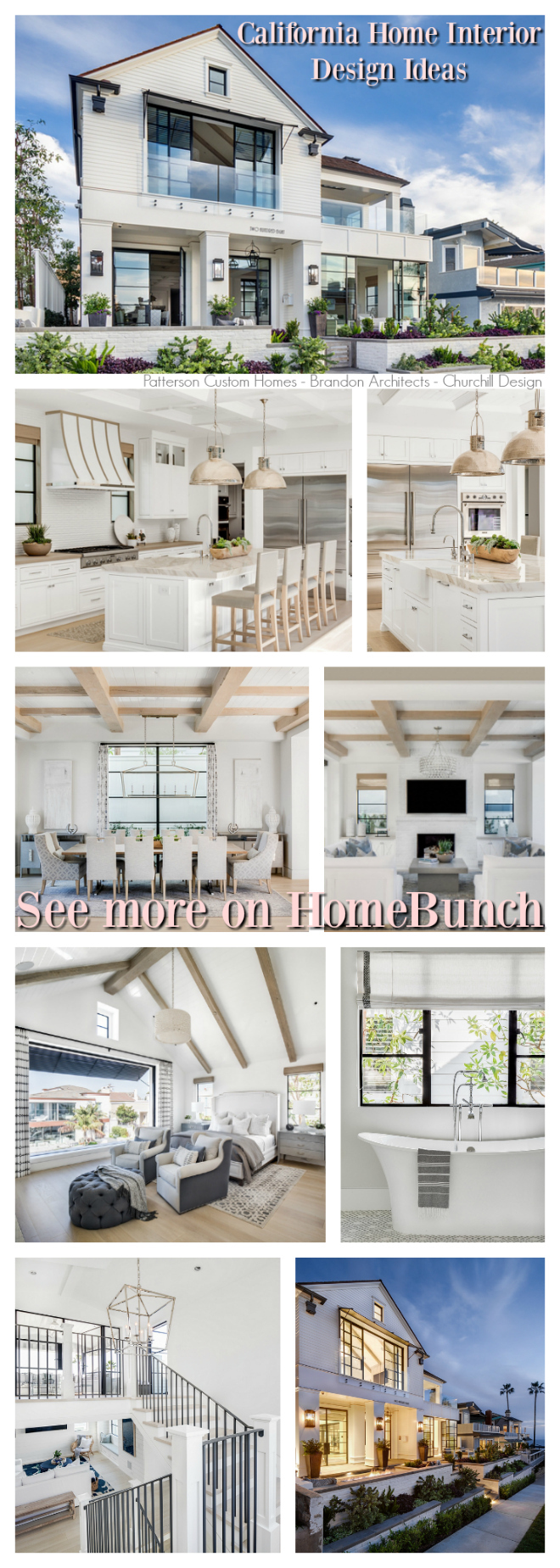 California Home Interior Design Ideas.
California Home Interior Design Ideas.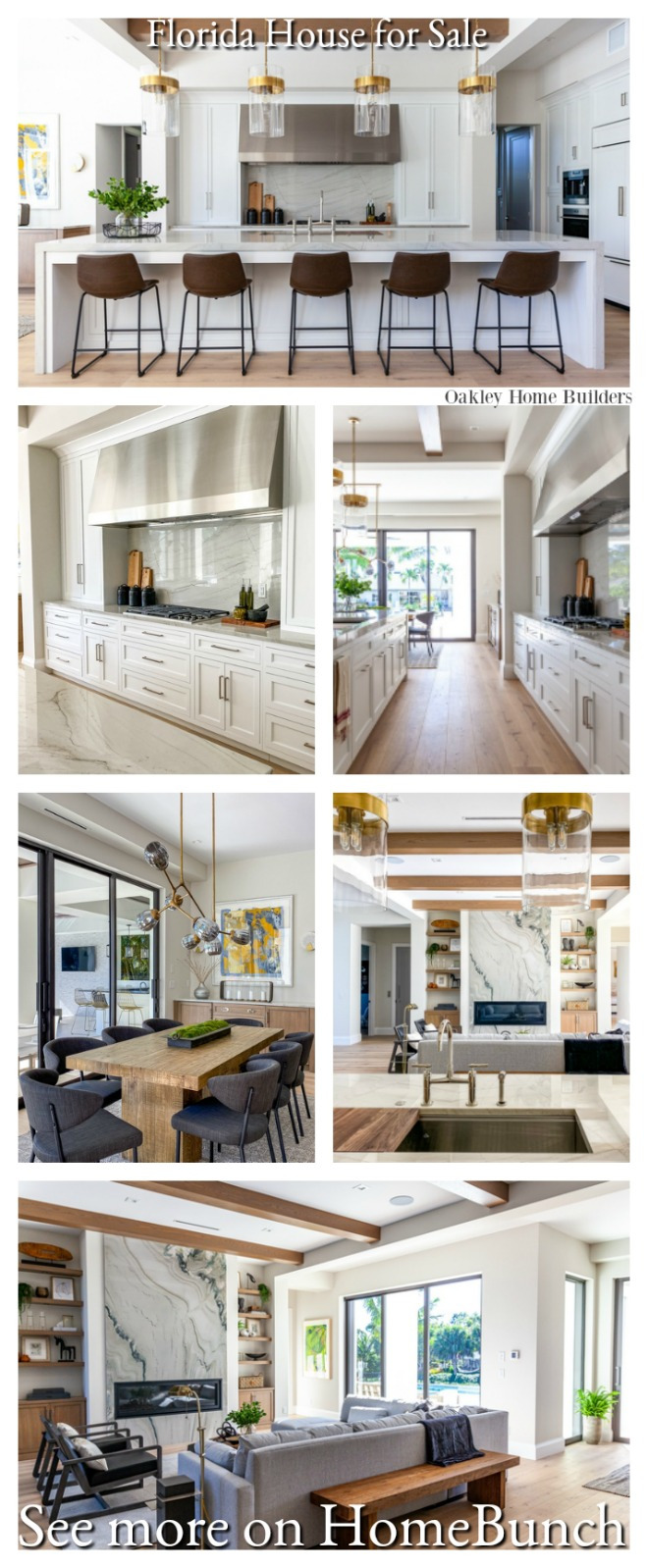 Florida House for Sale.
Florida House for Sale. Beautiful Homes of Instagram: Modern Farmhouse.
Beautiful Homes of Instagram: Modern Farmhouse.“Dear God,
If I am wrong, right me. If I am lost, guide me. If I start to give-up, keep me going.
Lead me in Light and Love”.
Have a wonderful day, my friends and we’ll talk again tomorrow.”
with Love,
Luciane from HomeBunch.com
Subscribe to get Home Bunch Posts Via Email
Just wondering if I could get the custom stain info for the rift sawn white oak cupboards?? Appreciate your time!!
Hi Brenda,
The only information I have is that it’s a custom formula. Feel free to reach out to the interior designer. She should be able to share more details with you.
Thank you!
Luciane
@HomeBunch