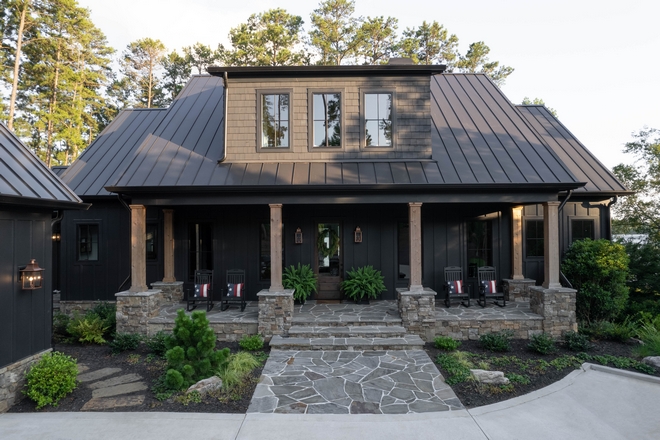
Hello, my dear friends! How are you doing? I want to thank you for being so patient with me lately. We moved across the country and I wasn’t always able to keep my posts on schedule. Things are getting more organized now and I am happy to be getting back into my normal schedule. 🙂
Today I am really excited to share this new “Beautiful Homes of Instagram” tour featuring Natalie’s home of @houseonquailhollow. She has a unique and inspiring style and it’s easy to feel embraced by her warm home. If you love a black modern farmhouse, this tour is for you! Natalie’s home is beautiful inside and out and the lake is just a few steps away!
Here, the homeowner shares more about the making of her dream home. Please, keep reading.
“It is true what they say about the American South – it is full of charm and known for its hospitality. And I LOVE living here! That said, I have not always lived here in Georgia, USA, which presents an opportunity for me every time I’m asked the question – “So… where are you from?” It seems I’m asked this question ALL. THE. TIME. (Is it just me? Or, maybe it’s a ‘conversation starter’ that y’all hear a lot as well? At any rate, I suspect my accent – or lack thereof – tends to give me away. I just don’t seem to speak or sound like the ‘locals’ no matter where I live. Although, in truth, I would totally love to sound like I’m actually FROM the South! The local accent here in Georgia is definitely my fave. )
As I’m sure you’ve guessed, my answer to this commonly asked question is not actually a straight-forward one. I’ll give you the long & short of it here by way of introduction.
Hello! I am Natalie – the name and face behind Instagram’s @houseonquailhollow. I was born in Texas and raised in Arizona. My husband Mike was born and raised in California. In 2000, our employer relocated us to Pennsylvania where we ultimately met and married. From there, we moved our small family to New Jersey – then on to Kansas City – and for now, we have settled in Georgia. [Phew! That is a MOUTHFUL! As you can see, I’m not quite sure how best to answer the question, “Where are you from?” I am open to hearing your suggestions!]
While moving is absolutely near the top of my ‘least favorite things to do’ list – and I’ve clearly had WAY TOO MUCH experience with moving – I do try to look for those silver linings. The most notable silver lining for me from all this moving about (other than submitting to a good purge every few years) I have discovered a passion for interior design and decorating. If you can believe it, I have already owned 6 homes in my adult life – and all 6 homes have been new construction. It seems I like to start with a blank canvas (that smells like fresh paint), and I really do love the build process – even if I conclude each build with a swear and a promise that I will NOT put myself through THAT again! I think it’s the ability to CREATE that keeps bringing me back for more (although I suspect my husband would like to see me find other creative outlets – so my building days may be NEARLY over).
My personal design style and preferences have naturally evolved with time and experience, so I had much to draw upon when designing and building my most recent home – a mountain modern lake house that boasts a blend of rustic and refined transitional design styles. We moved into the house October 2021, so it is very much a work in progress. (I’m not sure I’ve ever lived in a house long enough to call it ‘done’, but I am hoping to be here long enough to get close!) All that said, I am excited to welcome you into our home for a brief tour of our progress to date. So, without further ado….”

“We have a love for the mountains in the West – Colorado, Montana, Wyoming – but our circumstances brought us to the South. That presented a unique challenge for me to bring some of those cool mountain vibes with us to central Georgia. Taking cues from the floor plan (mountain vacation home) and location (nestled amongst pine trees with the lake as a backdrop) for the new build, we preferred to nestle our home into nature versus having the home stand out as the focal point. With that decision made, a color palette was selected that is intended to complement nature and allow the house to fade into the background.” – Natalie of @houseonquailhollow
Siding, Trim & Accents: James Hardie Siding (smooth), painted in Benjamin Moore Black Panther (Low Lustre sheen).
Accent Shingles: Cedar, stained in Benjamin Moore Black Panther.
Roof: Standing Seam Metal, in metallic black.
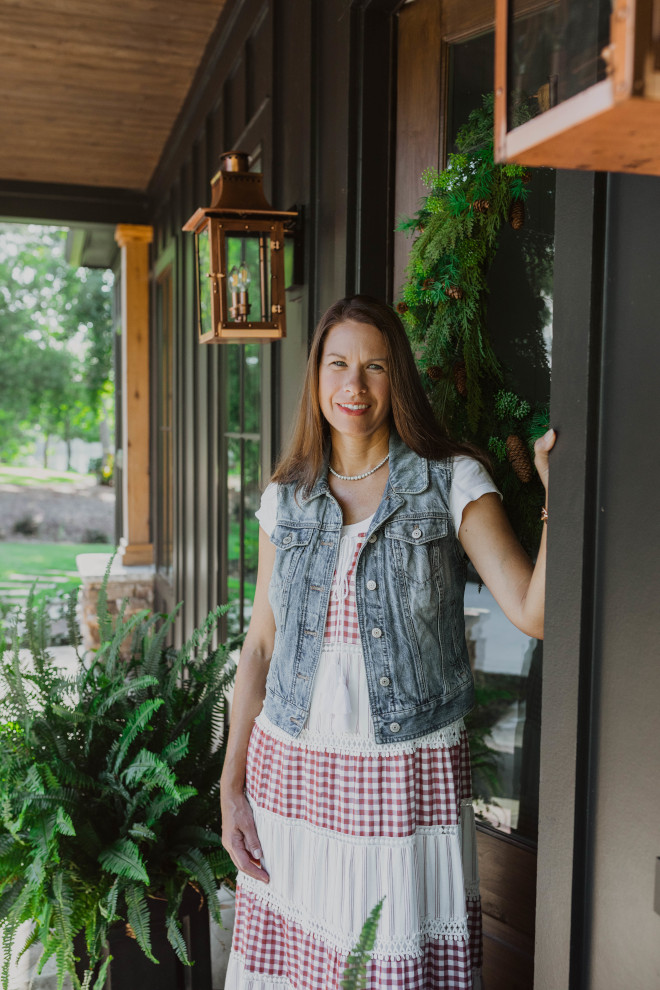
“Welcome to our home! Come on in. I’m glad y’all are here.” – Natalie of @houseonquailhollow
Lighting: Quoizel Chalmers Copper Lantern – Others: here, here, here & here.
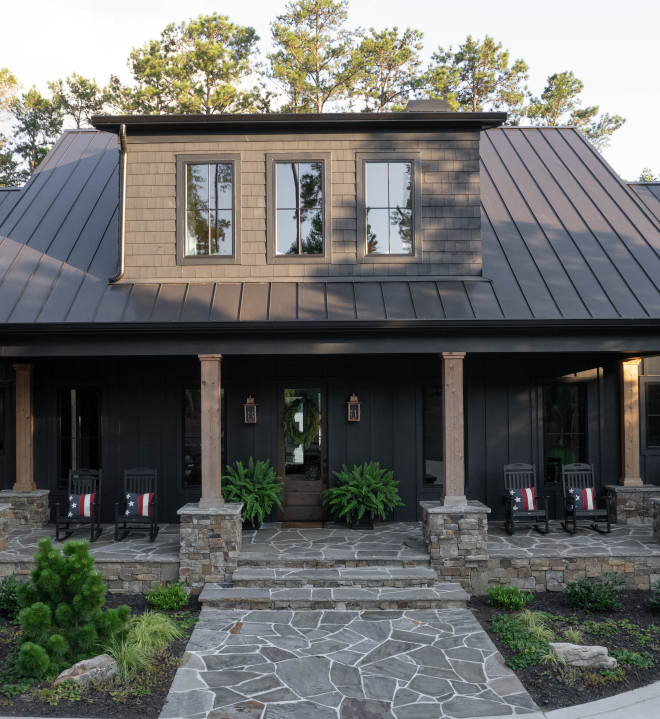
Front Door: Knotty Alder, stained in a custom color blended by Sherwin Williams to match the color of a pinecone from my backyard.
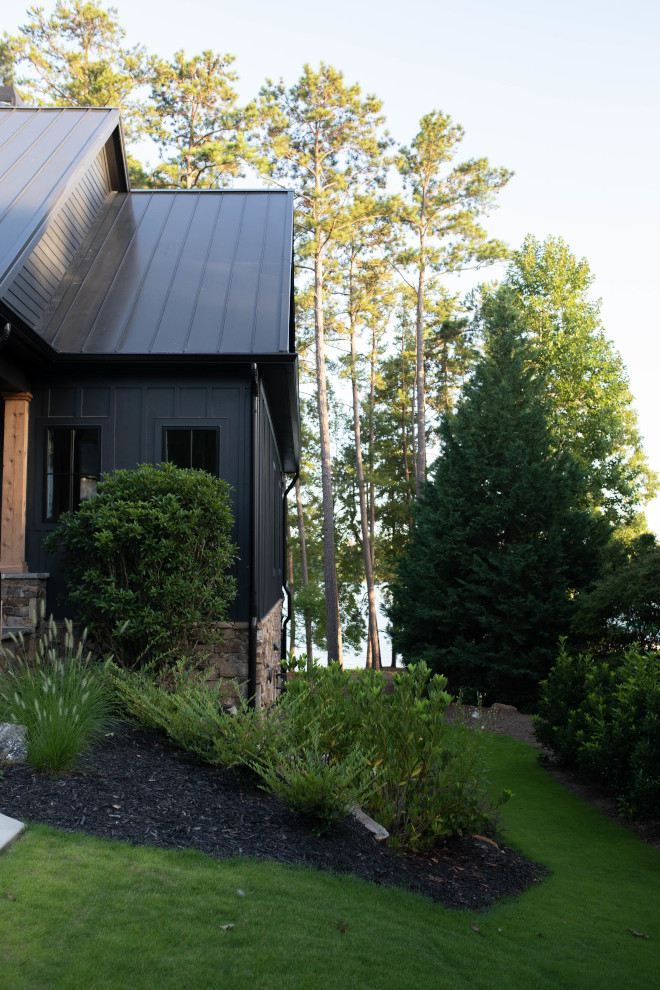
Exterior Stone: Tennessee Fieldstone.
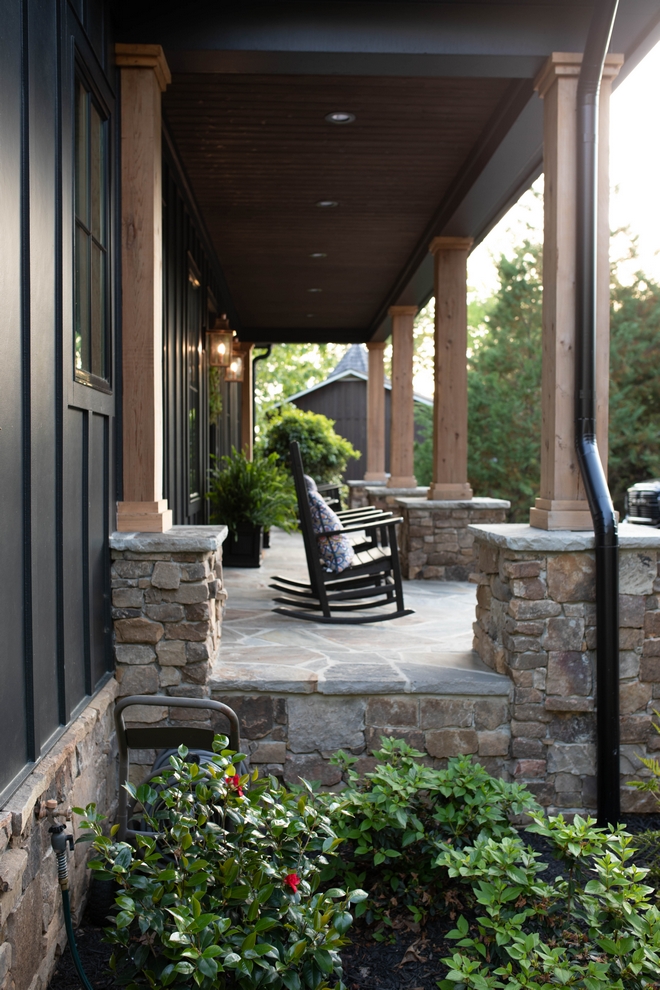
Front Porch Rocking Chairs: Trex Outdoor Furniture Yacht Club Rocker in Charcoal Black.
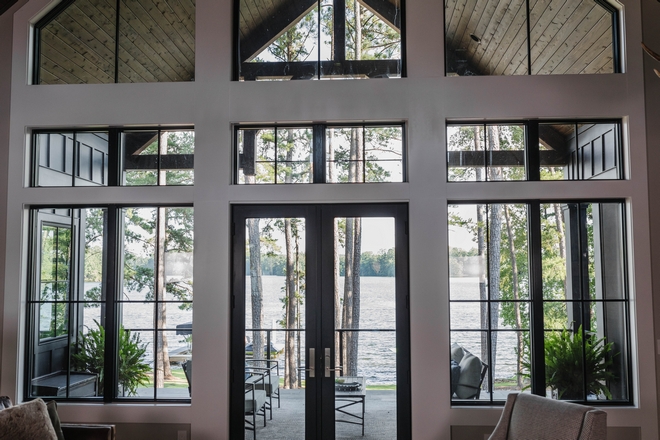
“With a nod to this blending of old charm with modern grace, the room presents two focal points – a 15-foot stone fireplace designed to accommodate Mr. Moose and sweeping views of the surrounding landscape that are framed by floor to ceiling windows spanning the back wall of the room.”
Ceiling & Wall Treatment: Shiplap Walls – 1×8 Tongue & Groove ¾” MDF boards, installed vertically; Ceiling – 1×6 Tongue & Groove Western Red Cedar, stained in a custom color blended by Sherwin Williams to match the color of a pinecone from my backyard.
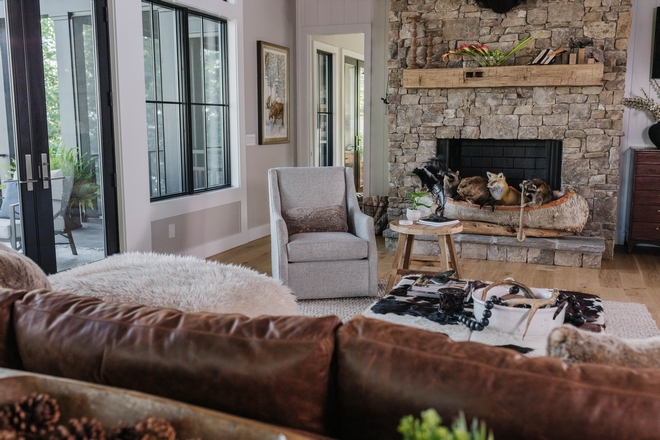
“Centered within the main floor of our home, the Great Room was designed to comfortably blend the cozy charm of a vintage mountain lodge with the grace and sophistication of a modern lodge.” – Natalie of @houseonquailhollow
Wall & Trim Paint Color: Shiplap walls are painted with Benjamin Moore Advance Satin paint (white color straight from the can – no colorants added); sheetrock walls are painted with Sherwin Williams Repose Gray (Sheen: Eggshell).
Sofa – Wesley Hall, Inc.; Belmont Sofa & Chaise; Fabric – Crockett Cocoa leather; sourced through FurnitureLand South in North Carolina – similar here.
Chair – Huntington House Furniture; Casey Swivel Chair.
Rug – Pottery Barn Zane in Oatmeal.
Faux Fur Throw – Pottery Barn.
(Scroll to see more & Click on Items to Shop)
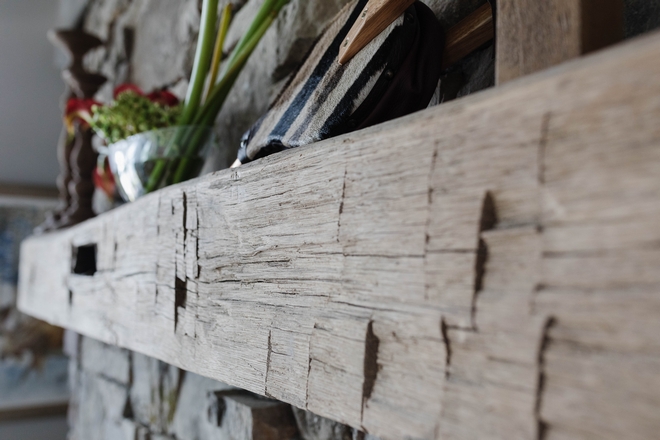
Mantel – Reclaimed White Oak Hand-Hewn Beam – sourced through Atlanta Barnwood.
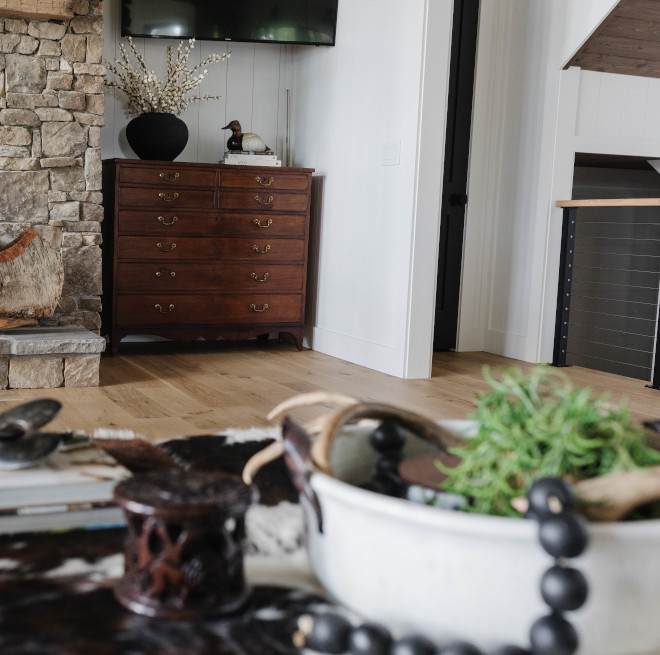
Chest (next to fireplace) – This is a 200-year-old antique dresser from England procured at Scott Antique Markets in Atlanta, GA – Others: here, here, here & here.
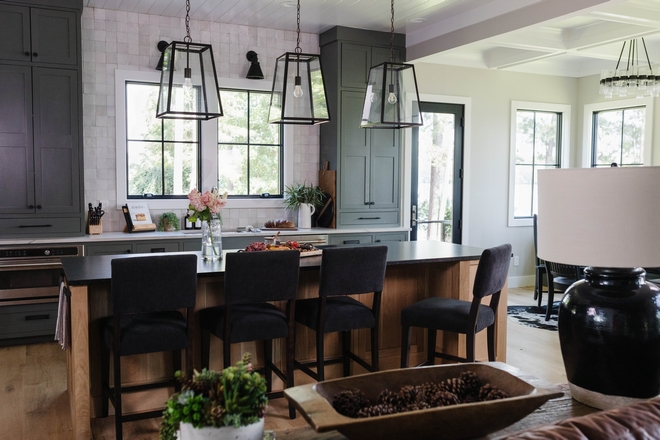
“With this open concept floorplan, the kitchen and breakfast area are situated just off the great room. The kitchen layout was modified to accommodate a large island and windows with views of the lake.” – Natalie of @houseonquailhollow
Wall & Trim Paint Color: Trim is painted with Benjamin Moore Advance Satin paint (white color straight from the can – no colorants added); sheetrock walls are painted with Sherwin Williams Repose Gray (Sheen: Eggshell).
Ceiling Treatment: Kitchen – 1×6 ¾” V-Groove MDF; Breakfast Room – Custom Coffered Ceiling.
Kitchen Island Stools – Canadel Counter Stool (custom configurations) – Others:here, here, here & here.
Island Lighting – Ballard Designs Eldridge Outdoor Pendant – Others: here, here & here.
Window Sconces – Matte Black 10” One-Light Wall Sconce.
Table Lamp: Pottery Barn Miller Ceramic Table Lamp, Black.
Dough Bowl: Pottery Barn.
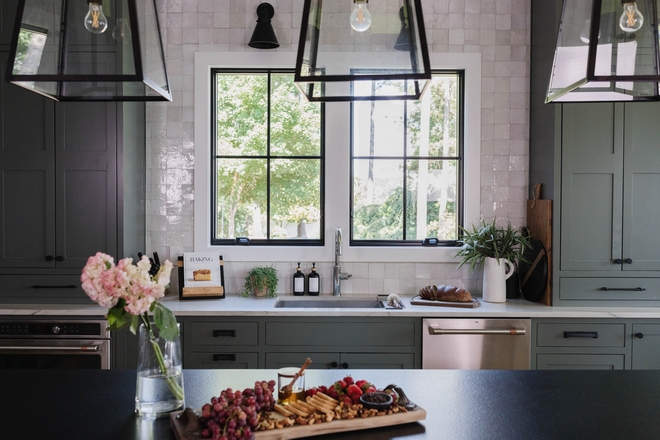
Cabinet Style: “All cabinetry in the house is custom-built. I design the cabinets – and my husband builds them. The wall cabinets are constructed of paint-grade maple with an inset shaker door style.” – Natalie of @houseonquailhollow
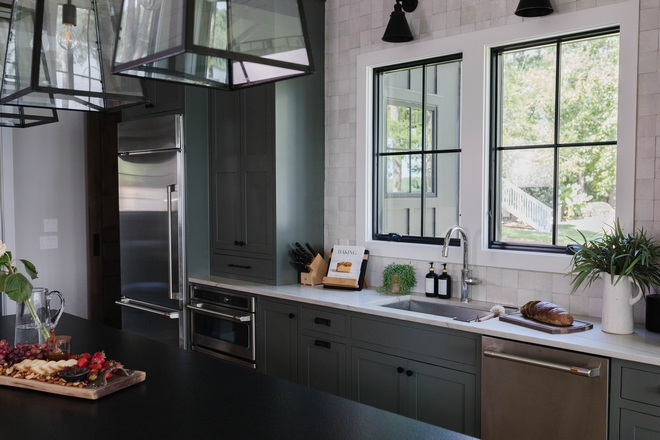
Cabinet Paint Color: Sherwin Williams Pewter Green.
Kitchen Faucet – Newport Brass.
Dishwasher: GE Cafe.
Countertop: Perimeter – Quartzite, White Mountain, Honed; Island – Granite, Premium Black, Brushed.
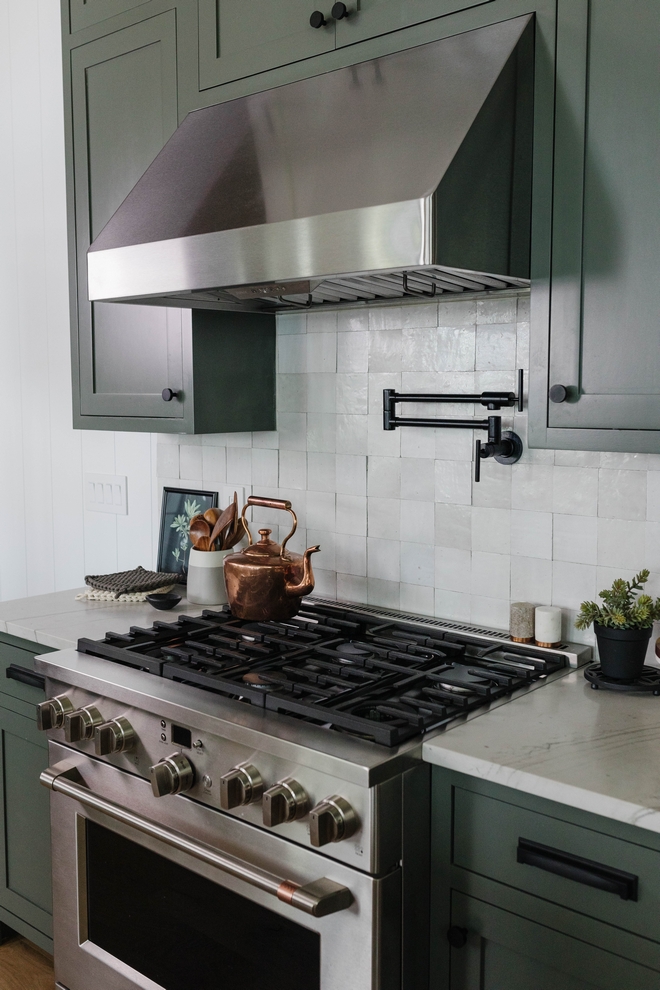
Backsplash Tile: Zellige – similar here, here & here.
Cabinetry Hardware: Amerock.
Range: GE Cafe.
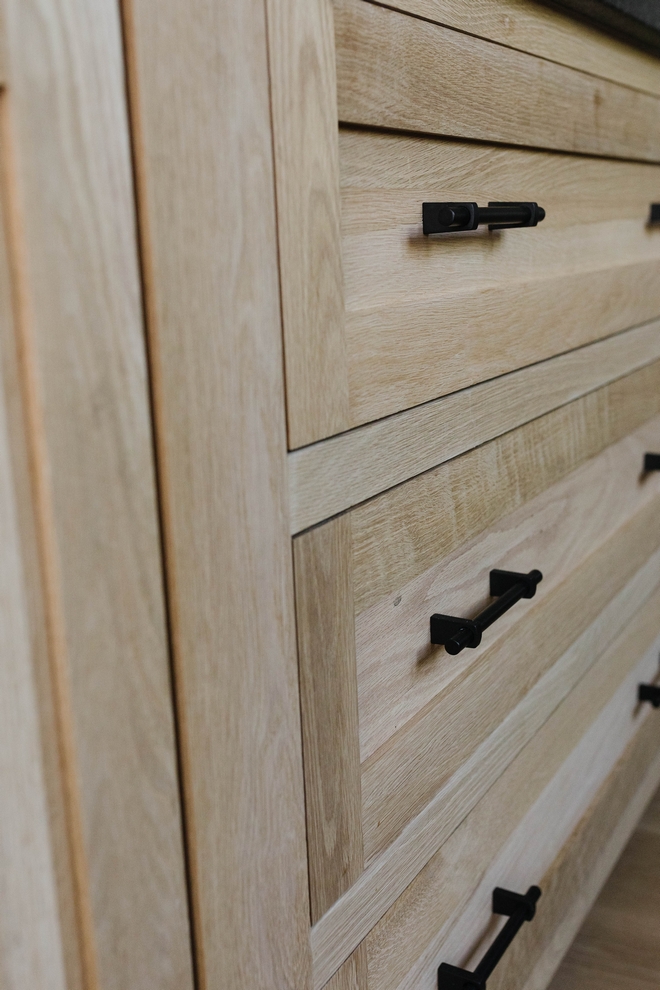
The island is White Oak finished with Loba 2K Protect.
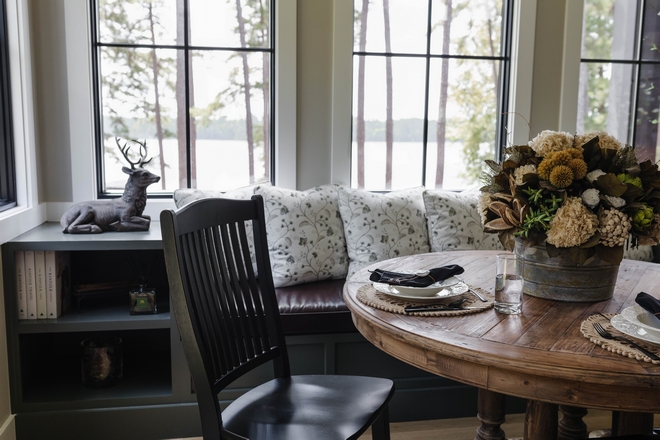
“The breakfast room is a repurposed sunroom with a built-in bench to extend the table seating and/or get lost on a lazy afternoon appreciating nature’s beauty. (We are not formal diners, but we do like having a table to sit around for family dinners.).” – Natalie of @houseonquailhollow
Chandelier – Pottery Barn Penni Glass Chandelier.
Table – This is a piece purchased at Madison Markets – Antiques & Interiors in Madison, GA.
Breakfast Room Chairs – Canadel.
(Scroll to see more & Click on items to shop)
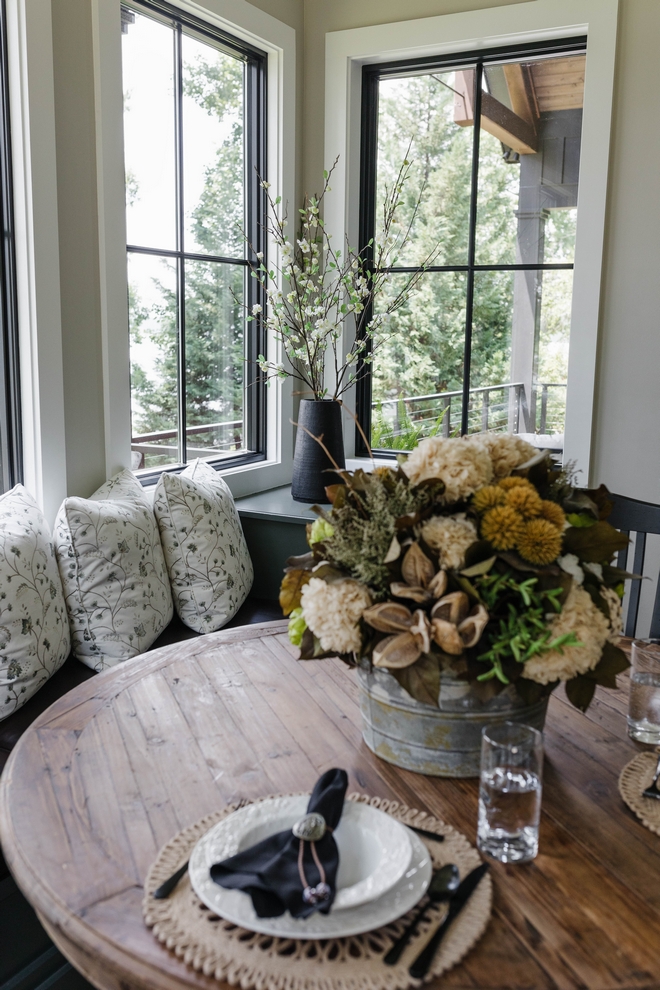
Breakfast Room Leather cushion & Pillows – Custom made by Brown’s Custom Furniture & Upholstery in Madison, GA.
Knick Knacks – Purchased at Madison Grace in downtown Madison, GA
Floral Centerpiece – Purchased at Gorsuch in Vail Village, CO.
Black Vase & Flowers – Pottery Barn Vase & Stems.
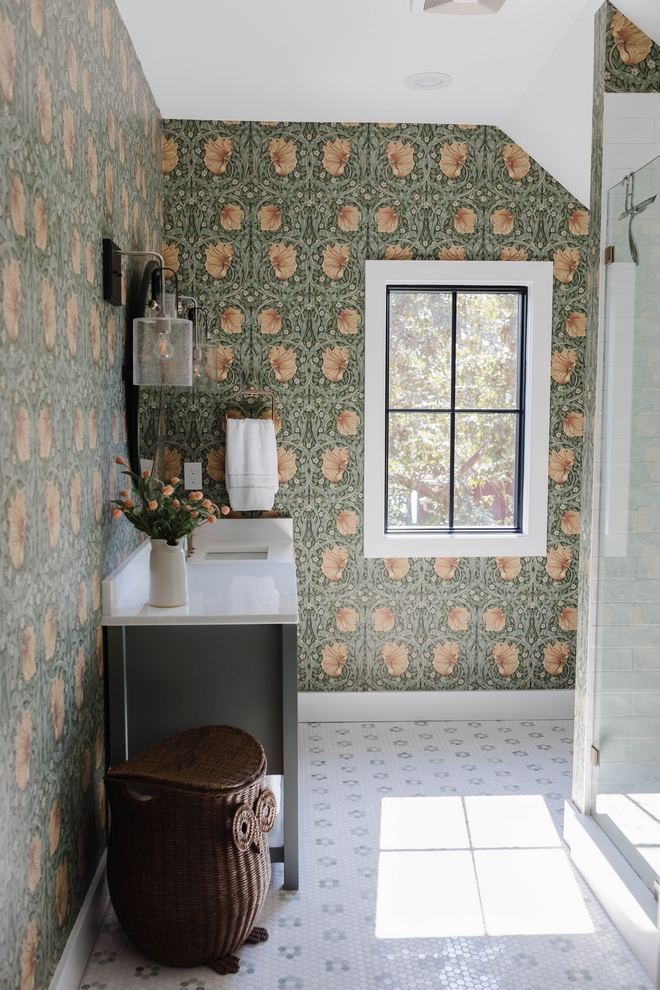
“I’m not sure why, but there’s just something about bathrooms. I need one attached to every guest bedroom. I need one on every level that is open to ‘hallway’ traffic. And, I need them to be as welcoming as the rest of the house. Because let’s be honest here – it is the one room in the house that will NOT go unused – which means it must not be forgotten when it comes to design. Considering all of my ‘rules’ around bathrooms, I ended up with SIX bathrooms in this new build! That’s right. SIX. It’s no wonder I started suffering from design fatigue halfway through this build! Unfortunately, bathrooms aren’t spaces that can be ‘designed later’ unless you want to pay to do them twice. (No and thank you!) And so, each bathroom was uniquely designed during our build to complement its adjoining space.” – Natalie of @houseonquailhollow
Trim Paint Color: Trim is painted with Benjamin Moore Advance Satin paint (white color straight from the can – no colorants added).
Wallpaper: Morris & Co. Pimpernel Wallpaper in Bayleaf/Manilla.
Countertop: Thassos White Marble.
Shower Tiling: Frost Ceramic Tile.
Flooring: Thassos White Marble 1” Hex w/Ming Green Marble Rosette Pattern, Polished – Others: here, here, here, here & here.
Owl Laundry Hamper: Wayfair.
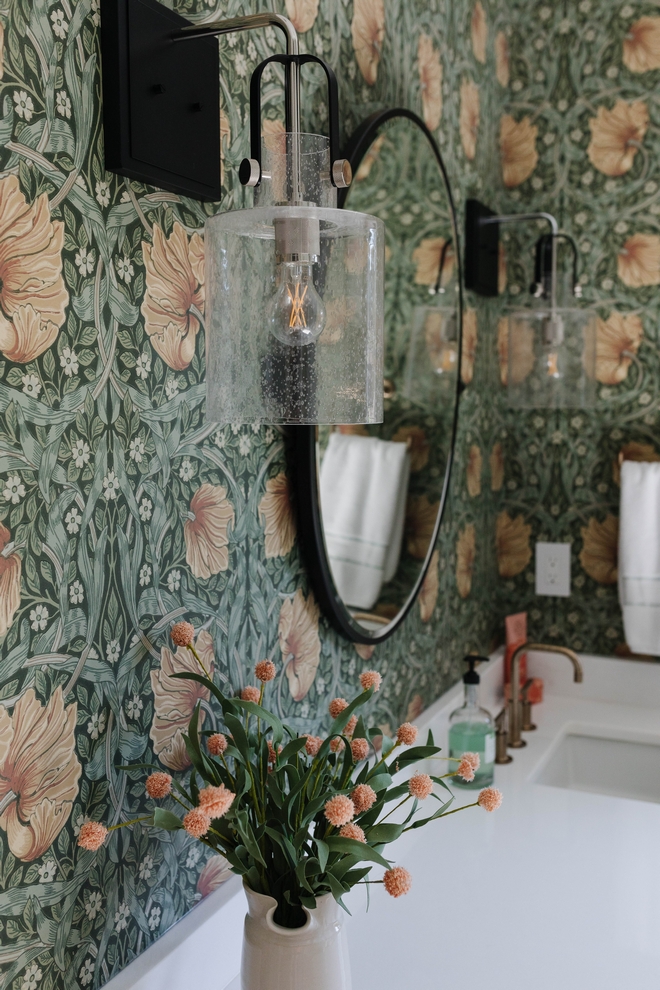
Lighting: Kichler Polished Nickel One-Light Wall Sconce.
Faucet: Kohler Purist in Vibrant Brushed Bronze.
Mirror: Gatco Elevate 33-Inch Framed Oval Mirror Matte Black – similar here.
Decor: Ceramic vase purchased at Magnolia Market in Waco, TX; Flowers were purchased at a boutique retailer in Kansas City.
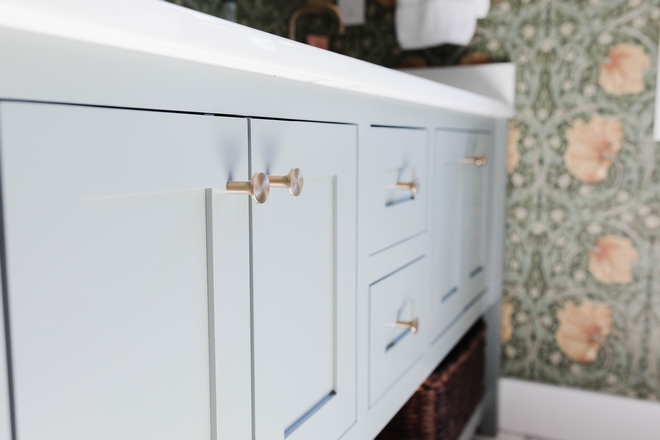
Cabinet Paint Color: Benjamin Moore Intrigue, Advance Satin.
Cabinet Style: Custom designed by me and built by my husband (Mike); the unit is constructed of paint-grade maple with an inset shaker door style.
Cabinetry Hardware: Kohler Purist 1-1/16” Mushroom Cabinet Knob (Vibrant Brushed Bronze).
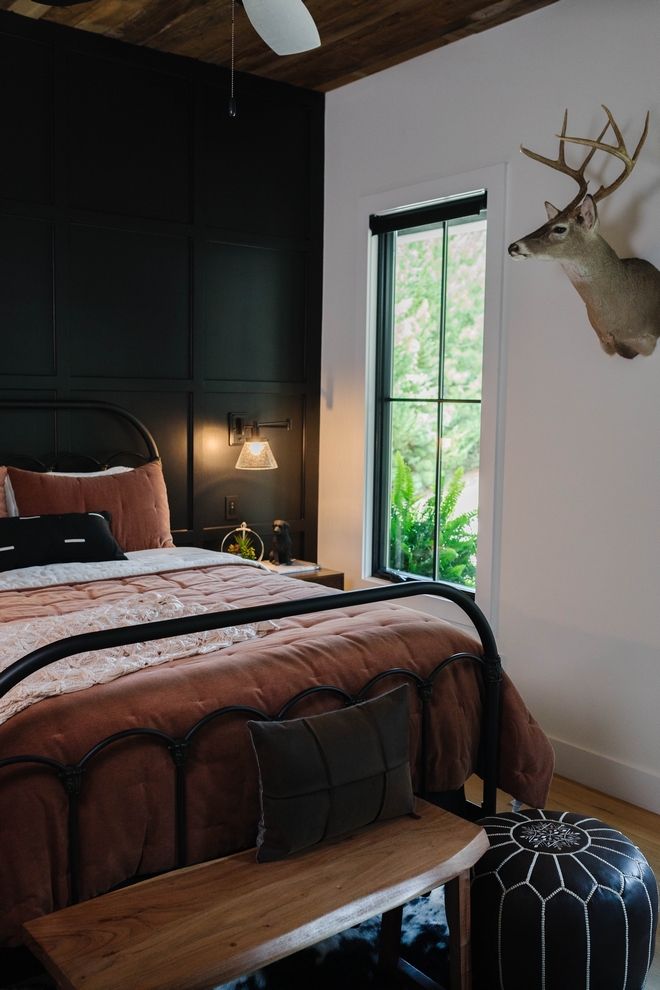
“We are empty nesters – which means our guests are generally adults now. It is important that our guests have access to private quarters with ensuites while they’re staying with us. This moody and rustic guest suite on the main floor is tucked away behind the kitchen. The bedroom boasts a dramatic feature wall and ceiling treatment while the adjoining ensuite carries similar finishing colors and design elements to create a cohesive look and feel.” – Natalie of @houseonquailhollow
Bed: Magnolia Home Colonnade Metal Bed – similar here.
Bedding: West Elm Classic Cotton Velvet Tack Stitch Quilt in Burnt Umber.
(Scroll to see more & Click on items to shop)
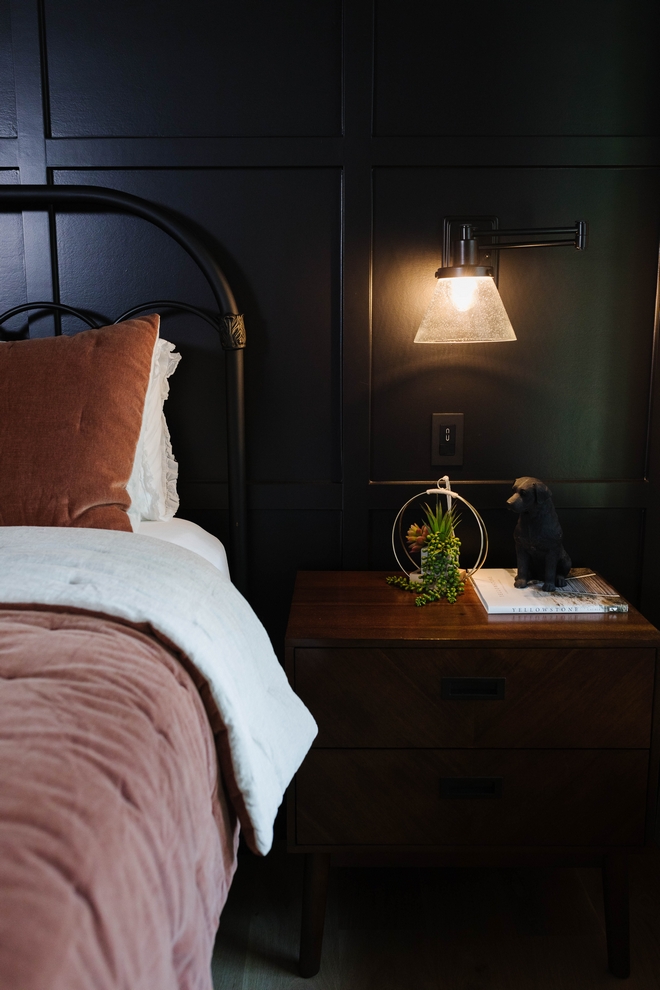
Feature Wall Paint Color: Sherwin Williams Black Magic.
Nightstands: Safavieh Donald 2-Drawer Nightstand.
The floral arrangement was picked up at Madison Markets recently.
Wall Sconces: Hinton Black One-Light Wall Sconce with Seeded Glass.
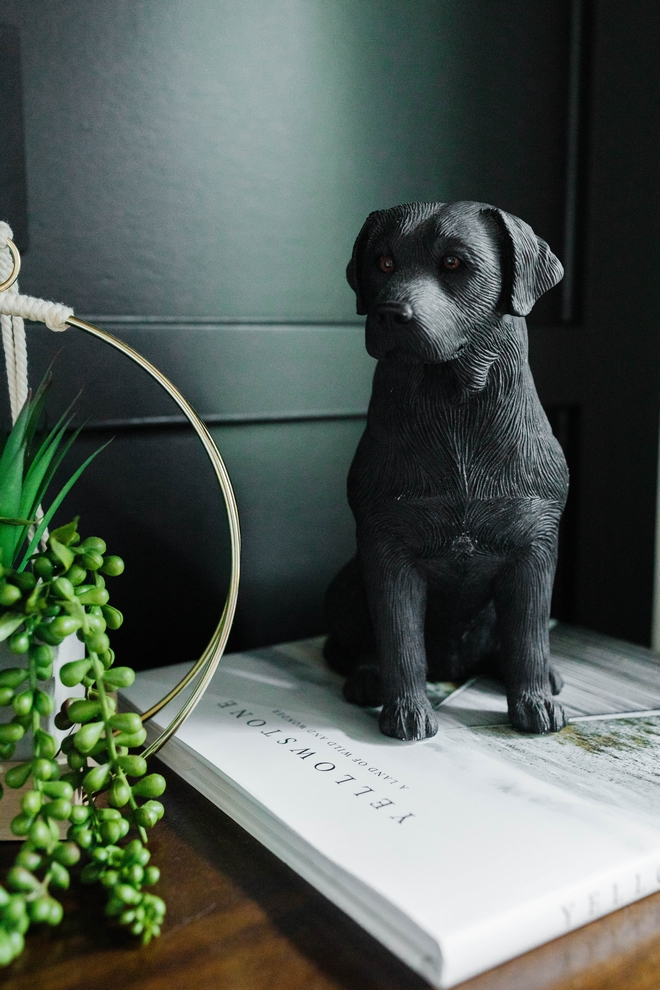
“We are Labrador Retriever people. This black lab was purchased when my Bella (black lab) passed away many years ago.” – Natalie of @houseonquailhollow
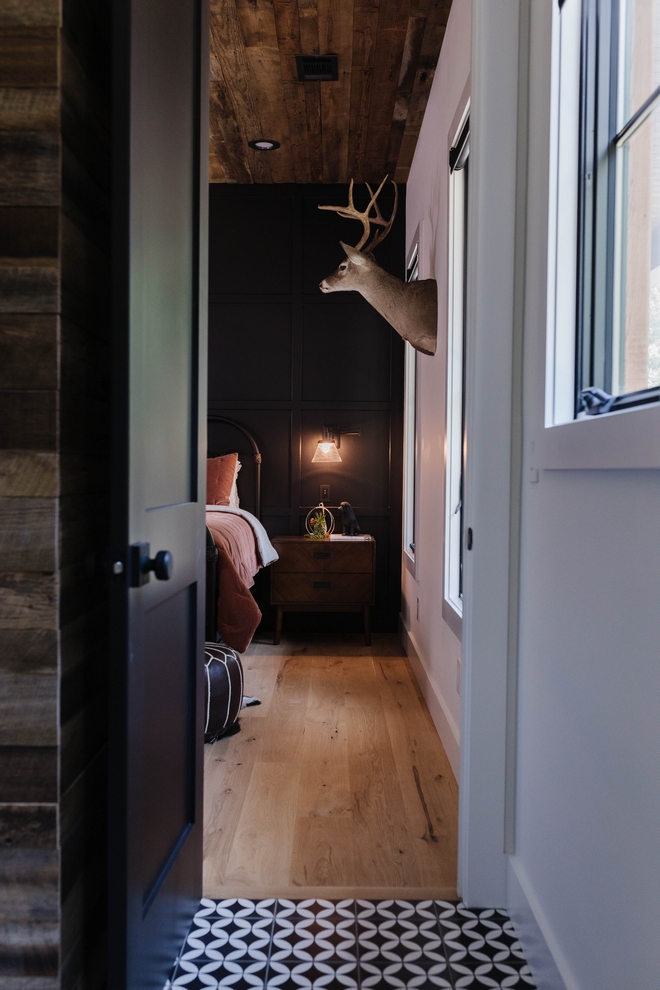
Flooring: 7” Live Sawn White Oak; site finished with Loba 2K Invisible Protect (to preserve the beauty of natural wood while protecting it from normal wear & tear) – similar: here – Other Best Sellers: here, here, here & here.
Sheetrock Walls Paint Color: Benjamin Moore Vanilla Milkshake.
Ceiling: Reclaimed Brown Hardwood Paneling (sourced through Atlanta Barnwood).
Flooring: Handmade Encaustic Cement Tiles Circulos White on Black.
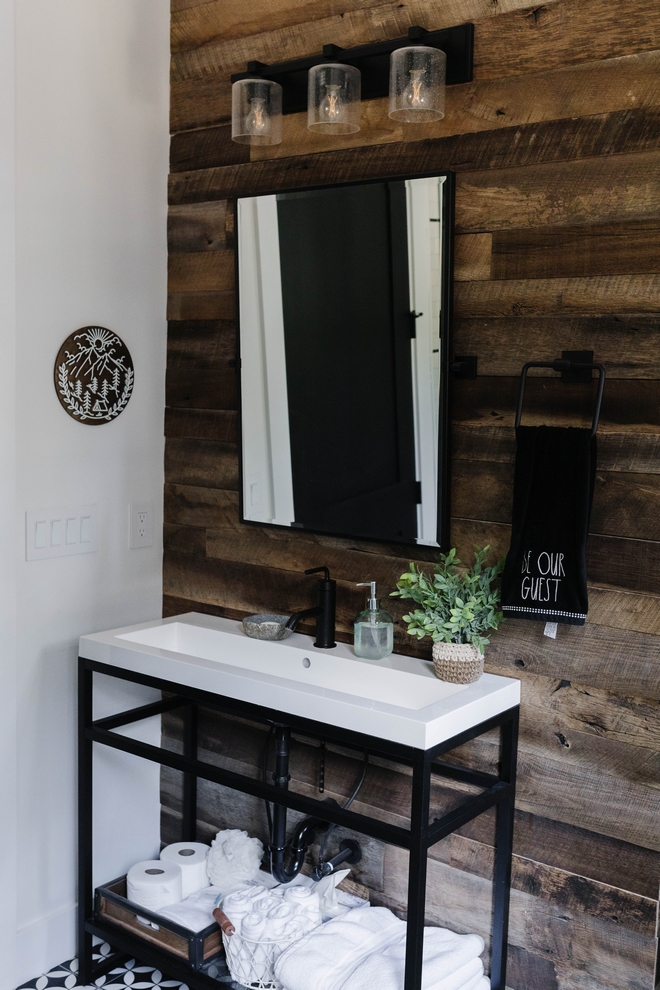
Sink Vanity – James Martin Vanity.
Lighting: Quorum International Noir & Clear Seeded Three-Light Bath Vanity.
Feature Walls – Reclaimed Brown Hardwood Paneling (sourced through Atlanta Barnwood).
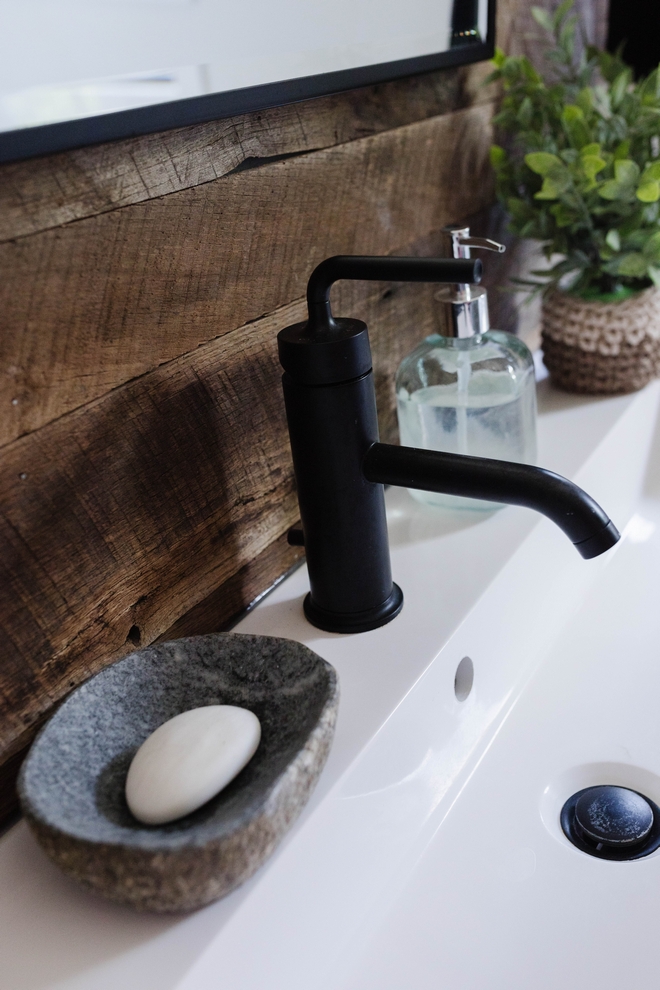
Bathroom Faucet: Kohler.
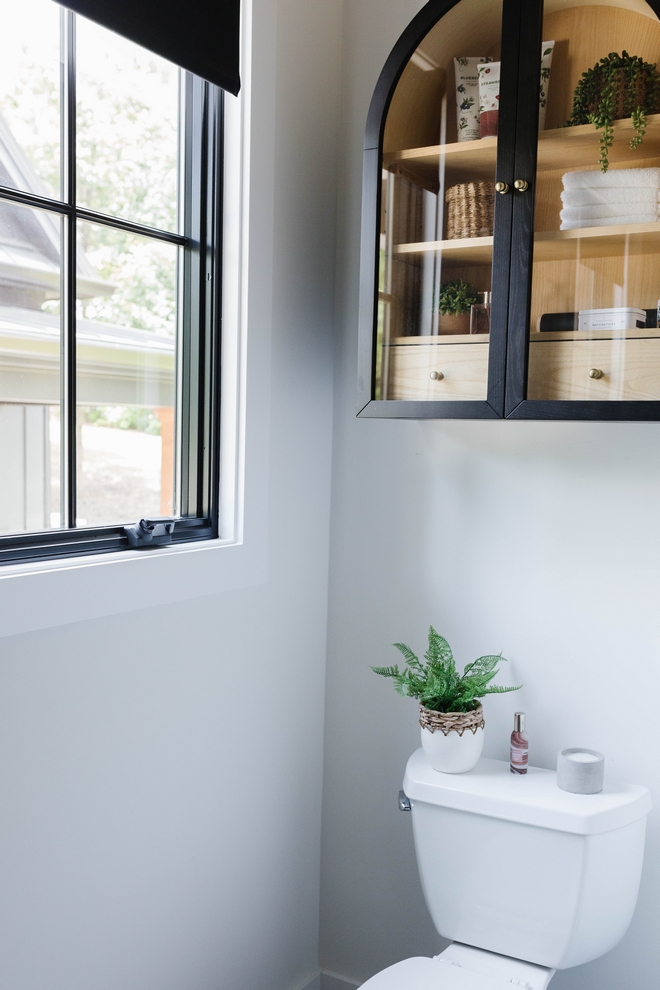
Wall Cabinet above Toilet – Anthropologie Fern Wall Storage Cabinet.
Wall & Trim Paint Color: Trim is painted with Benjamin Moore Advance Satin paint (white color straight from the can – no colorants added); sheetrock walls are painted with Benjamin Moore Vanilla Milkshake (Sheen: Eggshell)
Window Treatment: Architect Blackout Roller Shades (from Select Blinds) in the color ‘Grease’ – similar here.
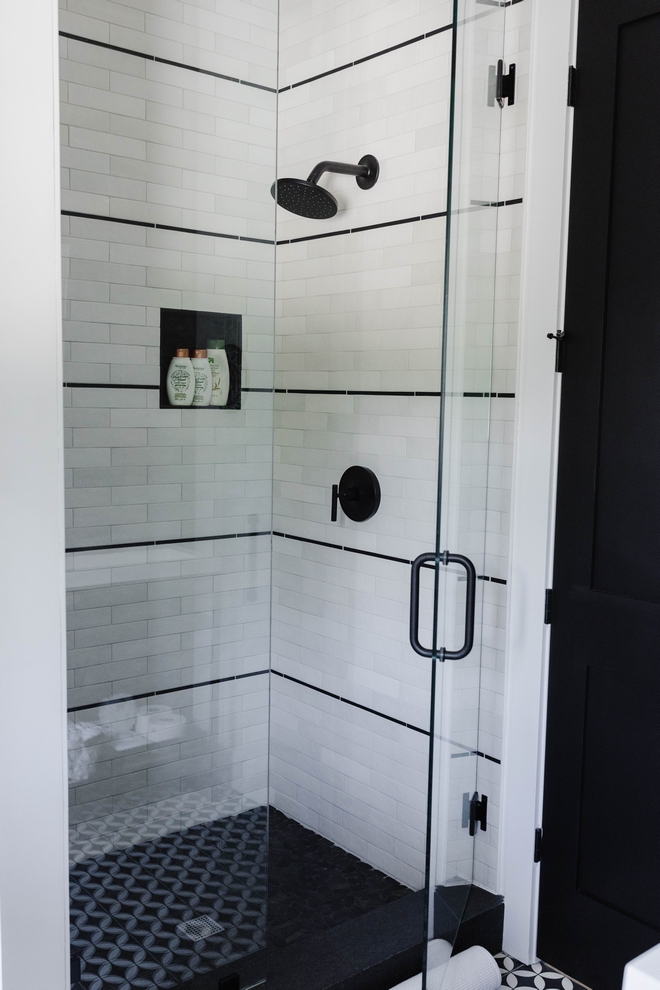
Walls – Bedrosians Makoto 2×10 Matte Ceramic Tile in Shoji White + black pencil tile.
Shower Pan Tile: Natural Stone Pebble Mosaic Tile.
Shower Fixtures: Kohler Purist.
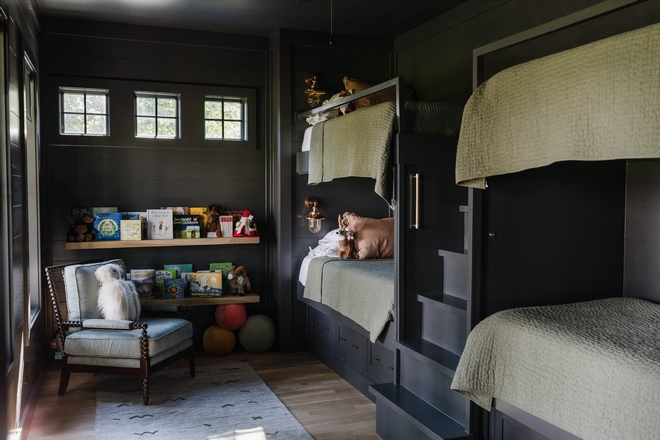
“No lake house is complete without a bunk room! No – I do not have any grandchildren. Yet. But I couldn’t resist designing with them in mind. This moody mountain-inspired space comes equipped with nighttime reading lights and upgraded power outlets at each bunk to keep those “older kids” charged and gadget-ready while younger children may be entertained by adventure-minded books and toys.” – Natalie of @houseonquailhollow
Bunk Beds: Designed & custom crafted by me and my husband.
Chair: This chair was purchased from Bassett Furniture (similar here & here) nearly 10 years ago and was constructed well enough that it keeps finding new life in my various homes!
Bedspread: Pottery Barn, Loden.
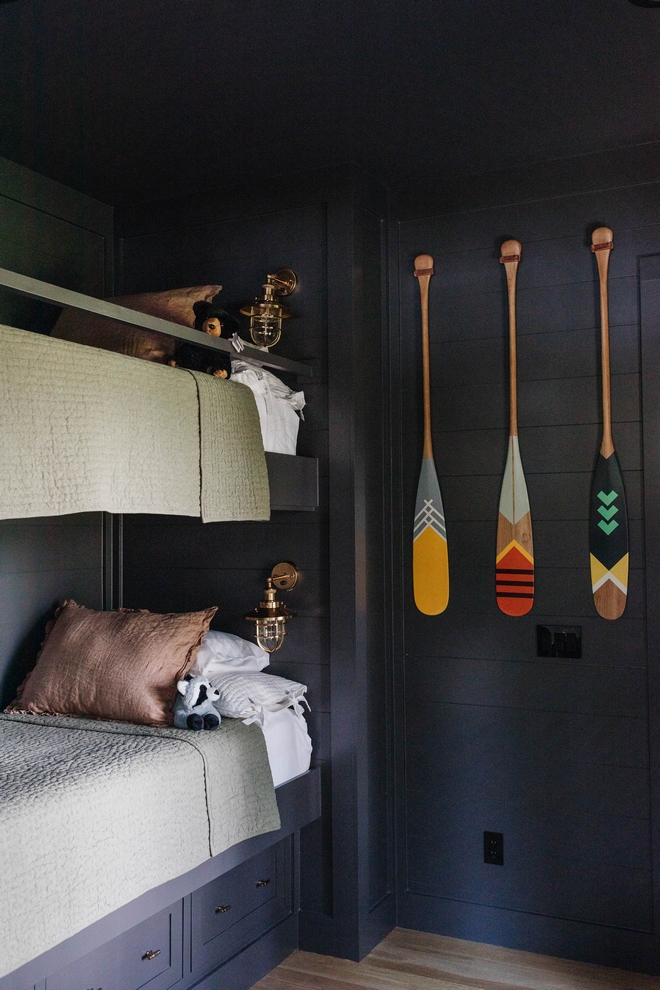
Wall & Trim Paint Color: Sherwin Williams Iron Ore (flat sheen on the ceiling, satin sheen on the shiplap walls and bunks).
Cabinetry Hardware: Emtek Jasper 2” Bar Cabinet Knob – similar here.
Bunk Sconces – Elk Lighting Seaport Satin Brass 8” One-Light Wall Sconce.
Artisan Painted Paddles: Norquay Co. – similar style: here.
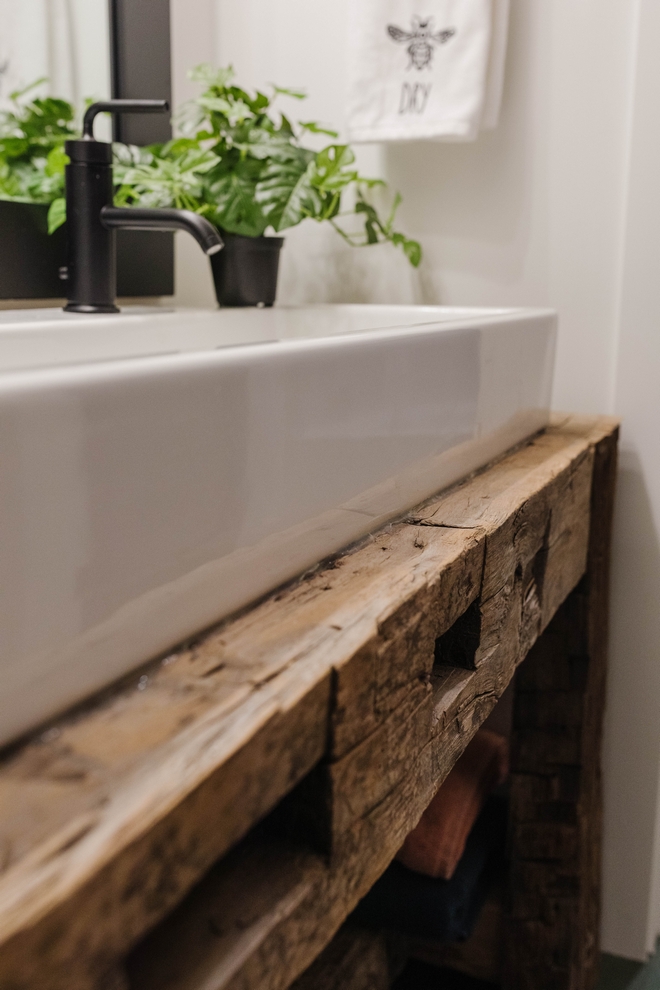
Cabinet Style: “My husband used leftover reclaimed beams from the primary bedroom ceiling project to create a vanity base that would hold the trough sink. He was done with the vanity in less than an hour (and wished they were all this easy!).” – Natalie of @houseonquailhollow
Other Vanities: here, here & here.
Bathroom Faucet: Kohler Purist, Black.
Sink – Duravit Vero 48” Ceramic Vanity Top.
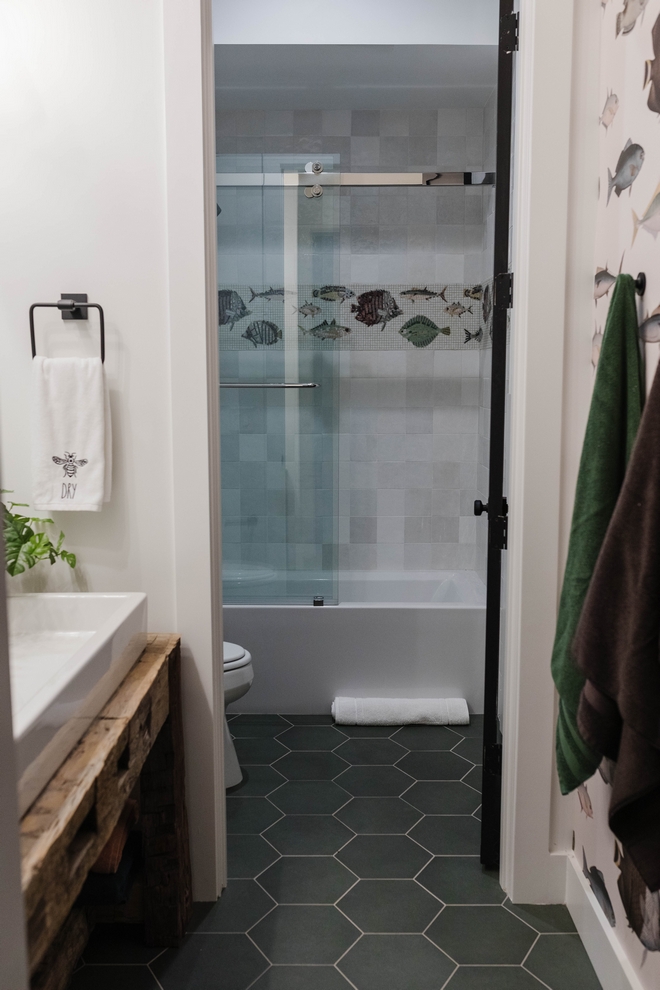
Tub/Shower – Duravit Architec 60” Alcove Soaking Tub.
Flooring: Bedrosians Makoto 10” x 11.5” Hex Matte Porcelain Tile in Green.
Wallpaper: Fish Pattern Wallpaper.
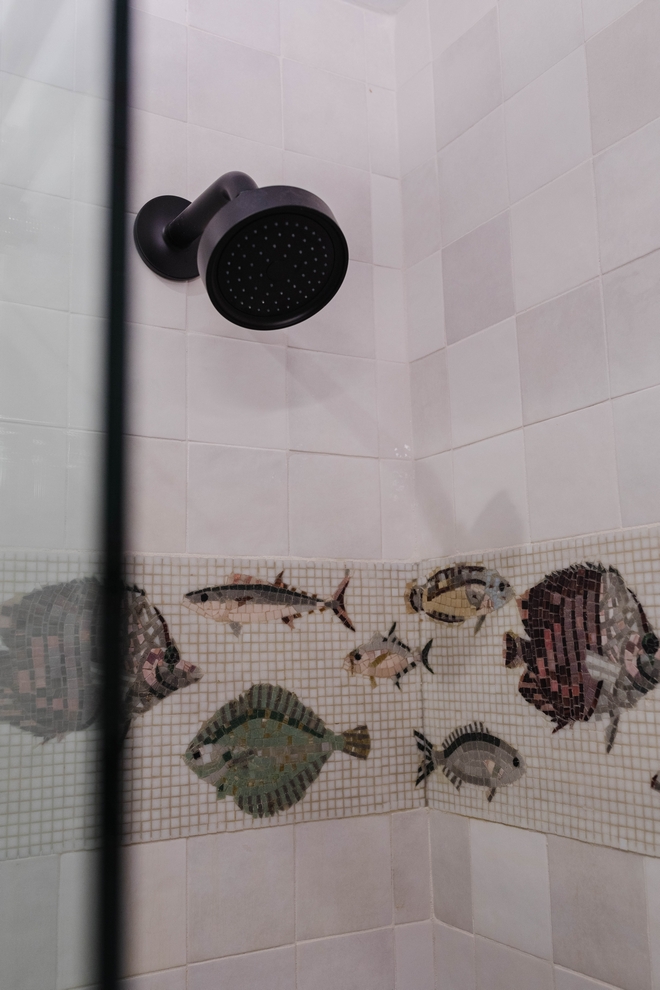
Shower Tiling: Walls – Bedrosians Cloe 5” x 5” Ceramic Tile in White
Mosaic – Custom designed and manufactured by AquaBlu Mosaics to match the wallpaper – Others: here, here, here & here.
Tub & Faucet – Kohler Purist in Black.
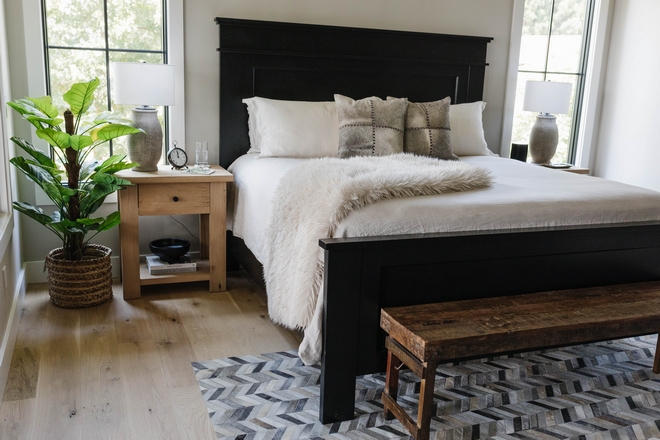
“Sitting just off the Great Room is the primary bedroom. With a wall of windows overlooking the lake and trees beyond, we wake up to a beautiful sunrise each morning and fall asleep beneath a ceiling decked out in shiplap and reclaimed beams. Most significant for me, however, is that the space is filled with treasures created by my talented husband, fondly referred to as #mymike on my Instagram feed.” – Natalie of @houseonquailhollow
Wall & Trim Paint Color: Trim is painted with Benjamin Moore Advance Satin paint (white color straight from the can – no colorants added); sheetrock walls are painted with Sherwin Williams Repose Gray (Sheen: Eggshell).
Ceiling Treatment: Embedded within the tray ceiling is a custom design made of 1×6 ¾” Tongue & Groove MDF boards and reclaimed hand-hewn beams (sourced through Atlanta Barnwood).
Bed: Custom-built by my husband – Other Black Beds: here, here, here & here.
Nightstands: Custom-built with reclaimed white oak boards (sourced through Atlanta Barnwood) by my husband – Other Favorites: Other Favorites: here, here, here, here & here.
Lamps: Pottery Barn Maddox Terra Cotta Table Lamp (Medium).
Black Bowl – Pottery Barn Orion Handcrafted Terracotta Bowl.
Bed Spread – Pottery Barn Belgian Flax Duvet Cover.
Rug: Pottery Barn Chevron Leather Rug.
Plant: Crate & Barrel Philodendron Plant.
Faux Fur Throw: Pottery Barn.
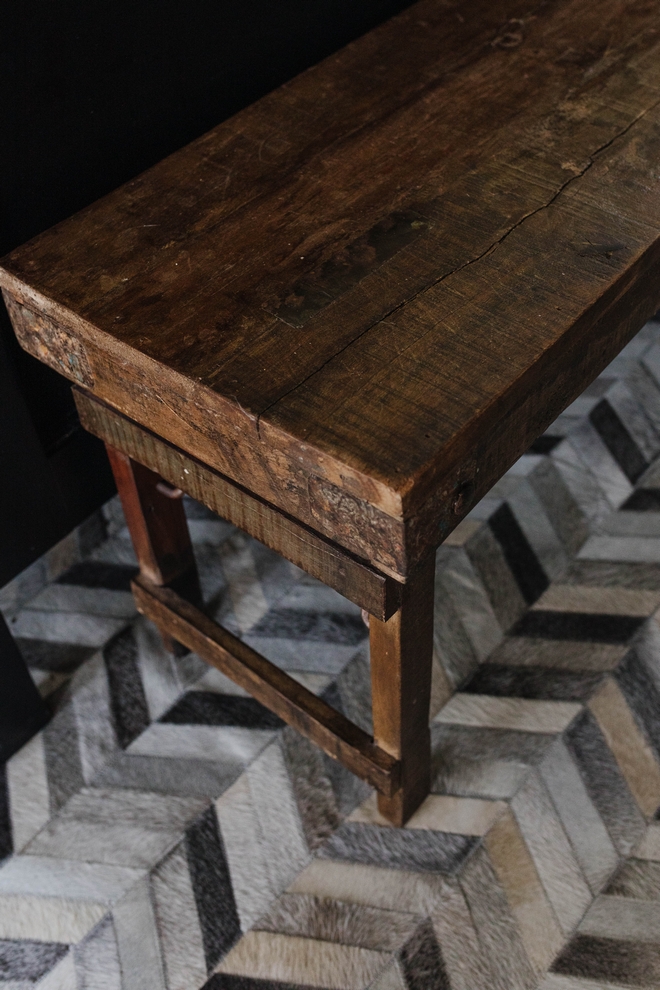
Bench: Reclaimed; purchased at Nell Hill’s in Kansas City, MO – Other Favorites: here, here, here & here.
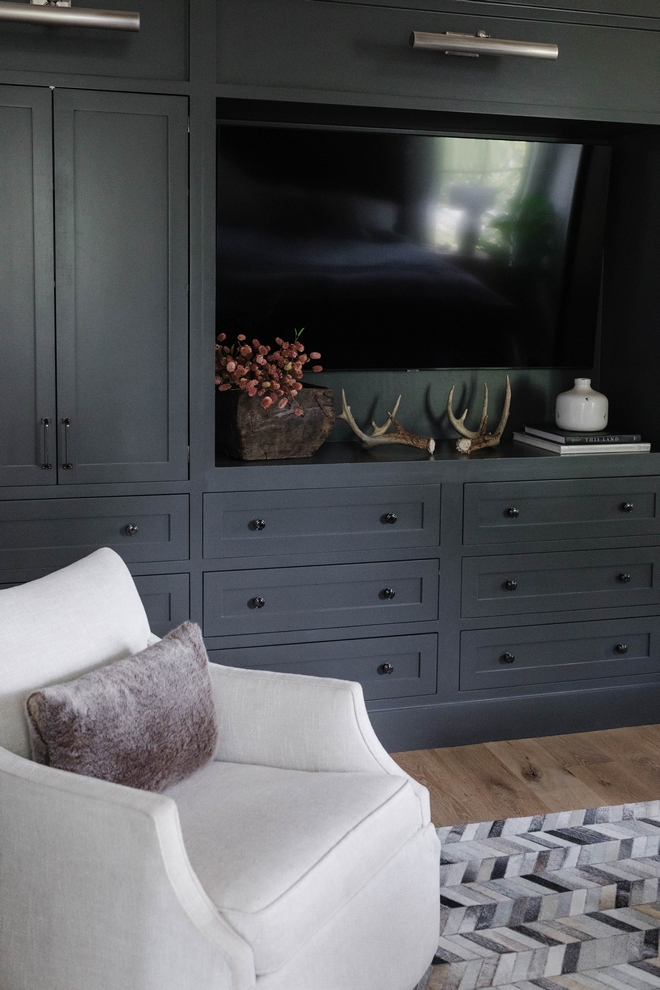
“All of the cabinetry throughout the house is ‘fit for purpose’. We move a lot – which means it’s easier to build new cabinetry to fit each space versus dragging furniture around with us that may not fit or match the design aesthetic of the house. This built-in dresser is constructed of paint-grade maple with an inset shaker door style.” – Natalie of @houseonquailhollow
Cabinet Paint Color: Benjamin Moore Iron Mountain, Advance Satin.
Cabinetry Hardware: Amerock Rochdale Pulls & Knobs, Graphite.
Cabinet Lights: Visual Comfort 18″ Cabinet Maker’s Picture Light in Antique Nickel.
Chair: Purchased at Madison Markets.
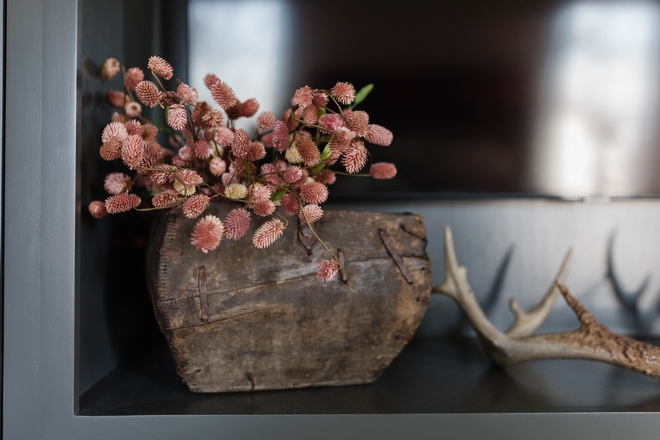
Mauve Flowers – Purchased through Magnolia (online) in 2021.
Flower Holder – Vintage piece purchased at a consignment store in CO.
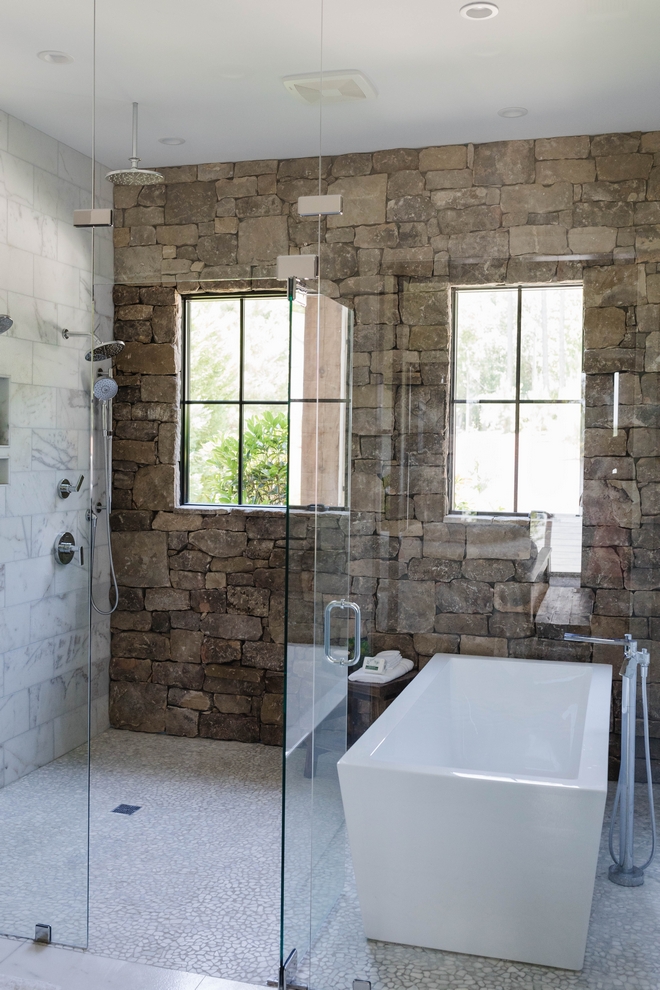
“This bathroom went through multiple iterations before landing on its current layout. Ultimately, functionality won out – and form followed. Creating a shower room was an ‘on the job site’ change to address the challenge of incorporating a larger tub for two into the compact space. While the steam shower room can stand on its own with marble tiles, upgraded fixtures and heated floors, the real focal point in this space is the stone wall, beautifully framed by the room’s glass wall enclosure that reflects the sun glimmering on the lake through the rear-facing windows.” – Natalie of @houseonquailhollow
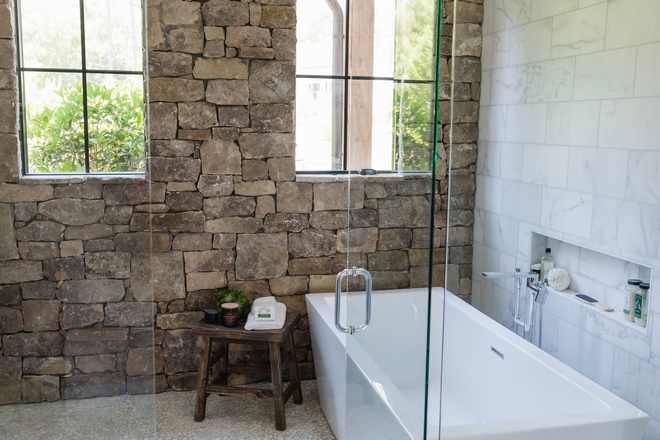
Shower Tiling: Side Walls: 8×16 Bianco Perla Marble, Brushed – Others: here, here, here & here.
Back Wall: Tennessee Fieldstone.
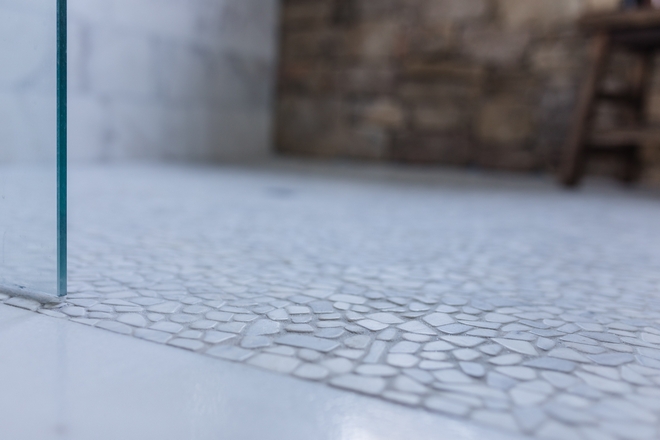
Shower Floor: Bianco Perla Marble Pebbles, Tumbled – similar: here.
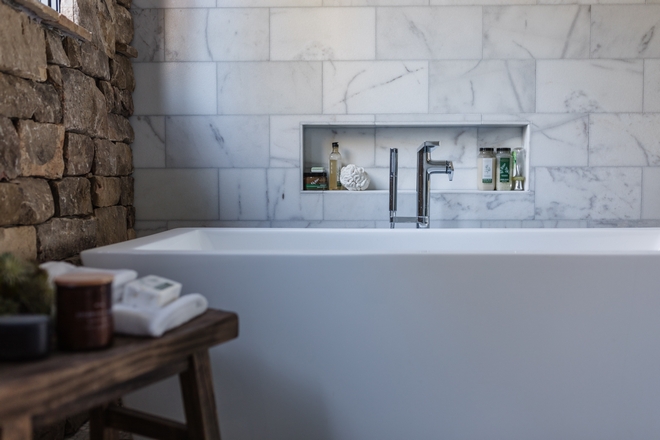
Tub Filler: Kohler Composed Floor Mounted Tub Filler w/Hand Shower.
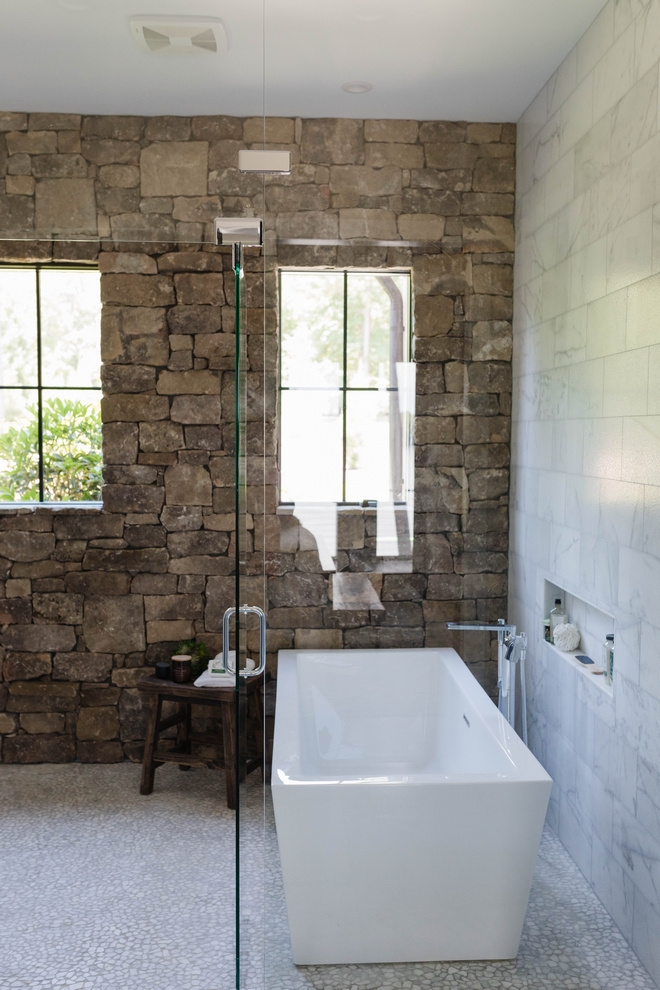
Tub: Barclay Stannard 67” Freestanding Tub.
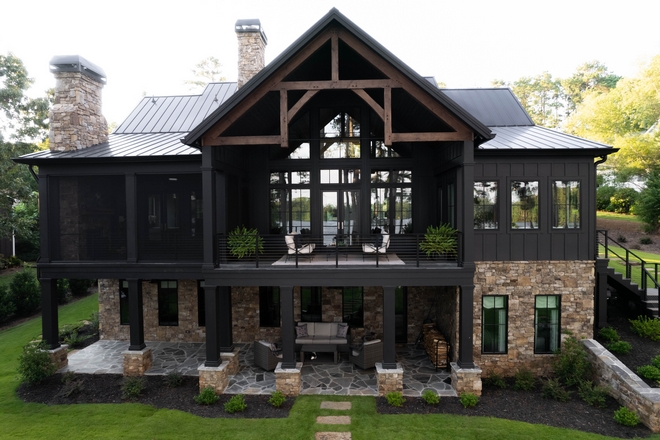
Windows: Andersen Windows & Doors; 400 Series; Casement.
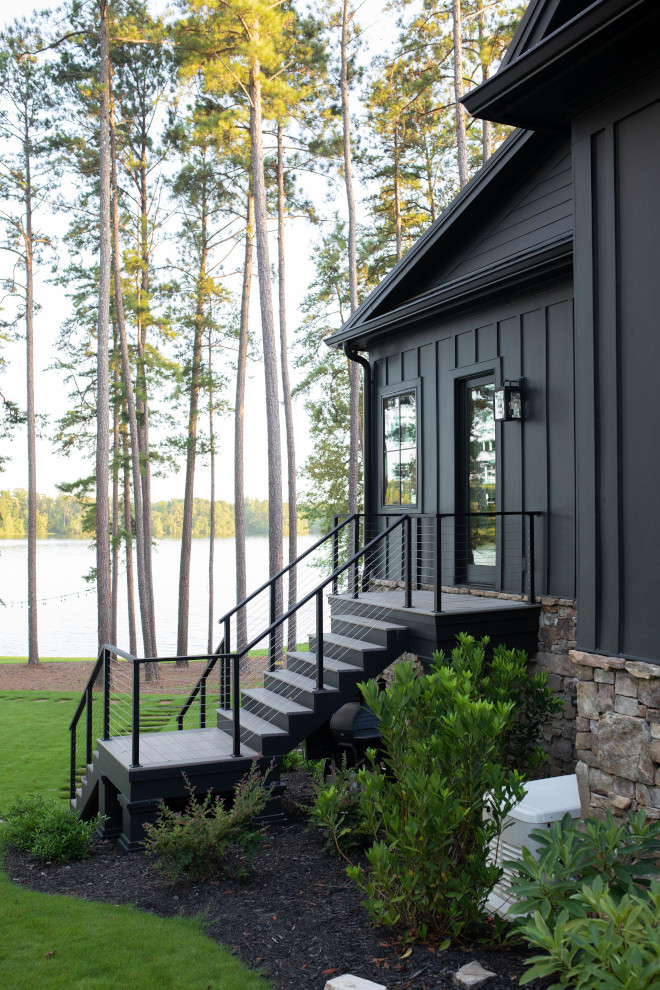
Attention to detail is evident from every angle you look. Natalie and Mike are truly talented and have done an amazing job with their home.
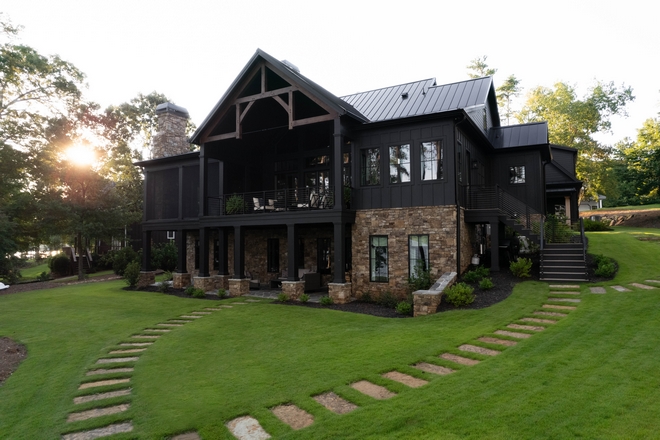
I hope you enjoyed seeing this “Beautiful Homes of Instagram” tour, my friends!
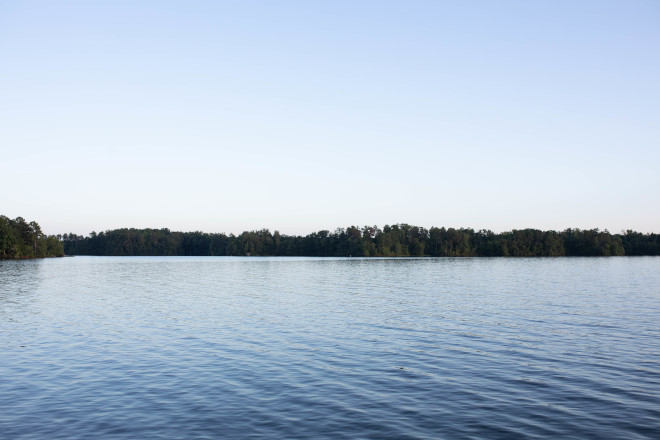
Natalie’s home is surrounded by beauty and it brings me some peace just by looking at this lake… I hope you feel the same! 🙂
Click on items to shop:
Thank you for shopping through Home Bunch. For your shopping convenience, this post may contain AFFILIATE LINKS to retailers where you can purchase the products (or similar) featured. I make a small commission if you use these links to make your purchase, at no extra cost to you. Shopping through these links is an easy way to support my blog and I appreciate and I am super grateful for your support! I would be happy to assist you if you have any questions or are looking for something in particular. Feel free to contact me and always make sure to check dimensions before ordering. Happy shopping!
Joss & Main: New Summer Arrivals.
Ballard Designs: Up to 20% Off.
Pottery Barn: The Big Refresh Sale.
 Illinois New-construction House Tour.
Illinois New-construction House Tour.
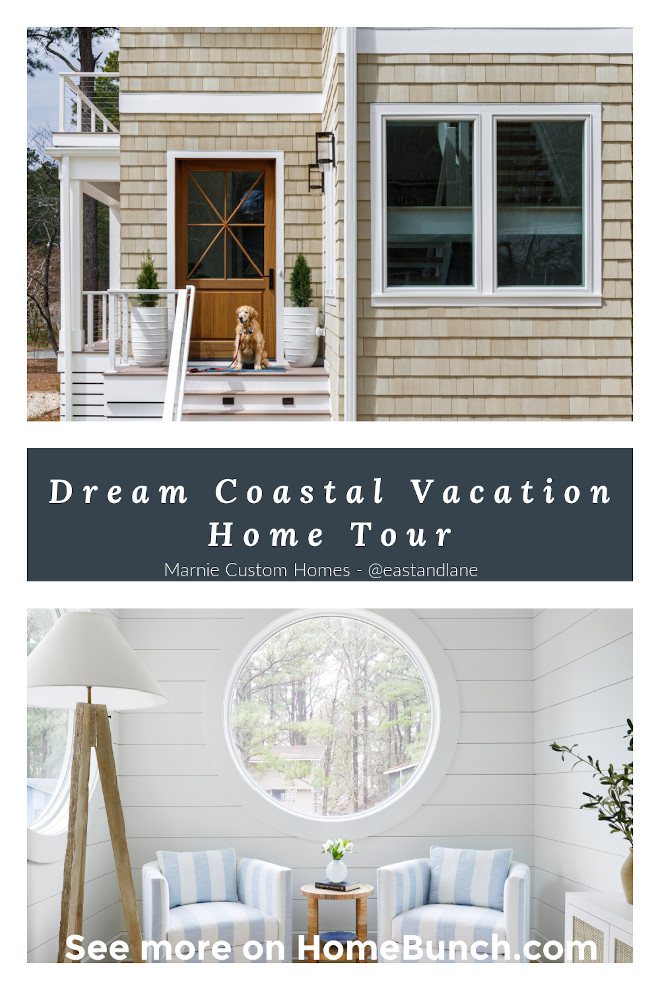 Dream Coastal Vacation Home Tour.
Dream Coastal Vacation Home Tour.
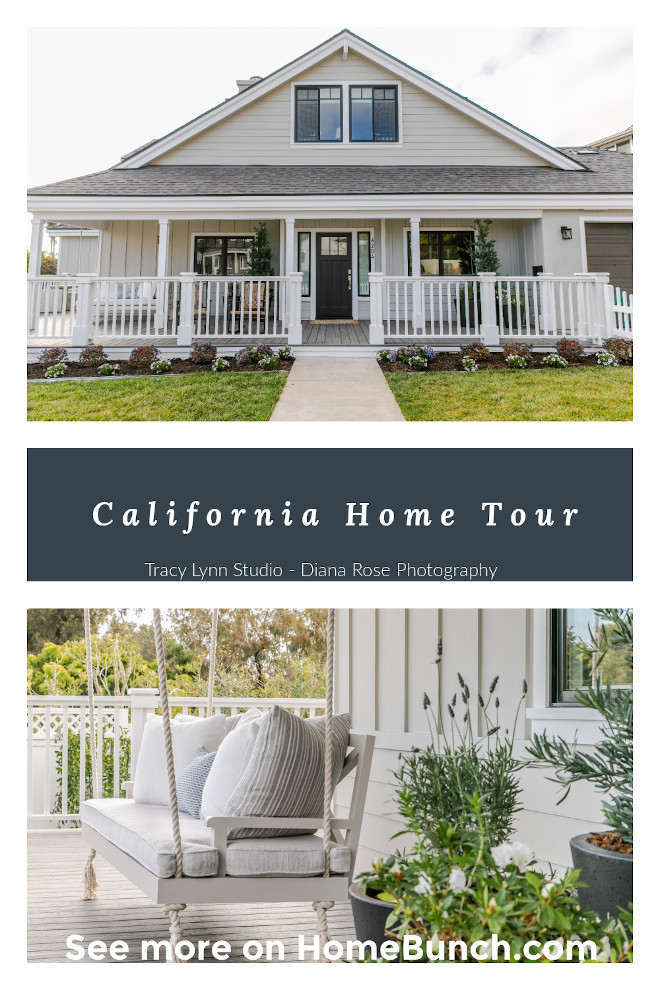 California Home Tour.
California Home Tour.
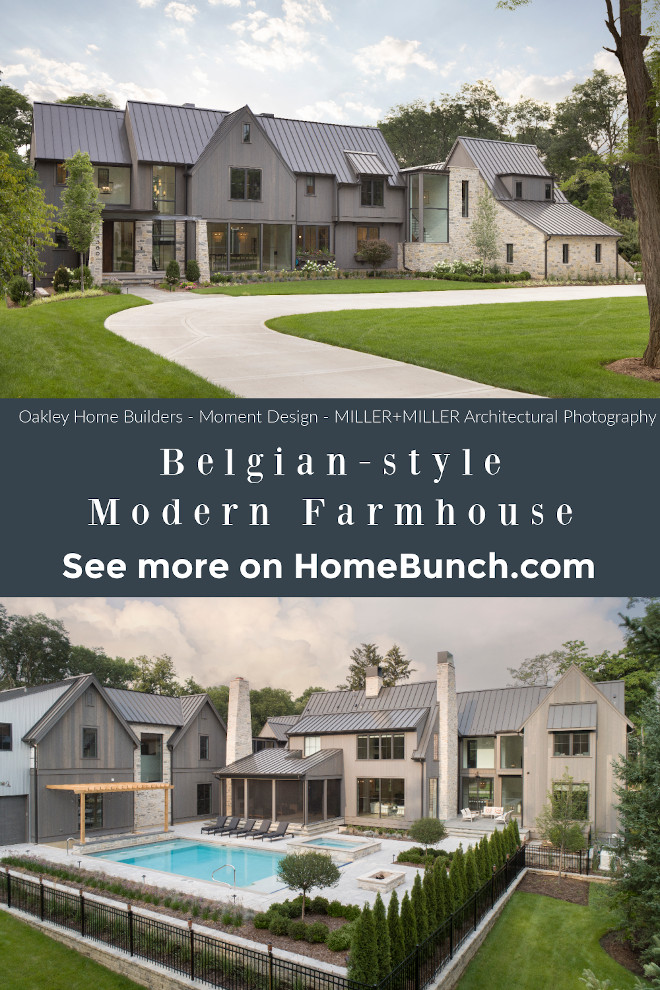
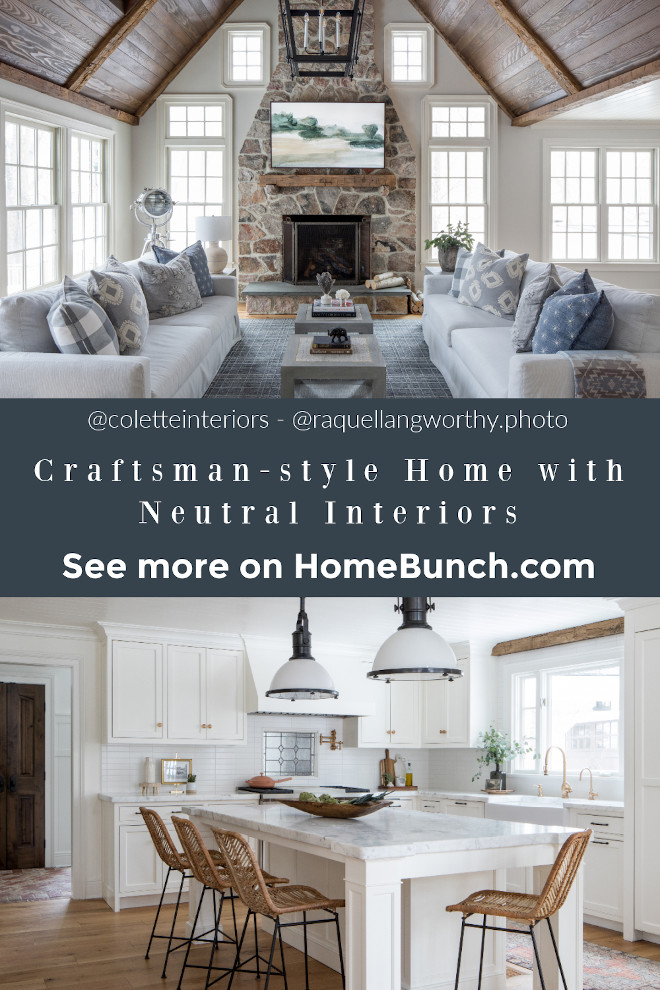
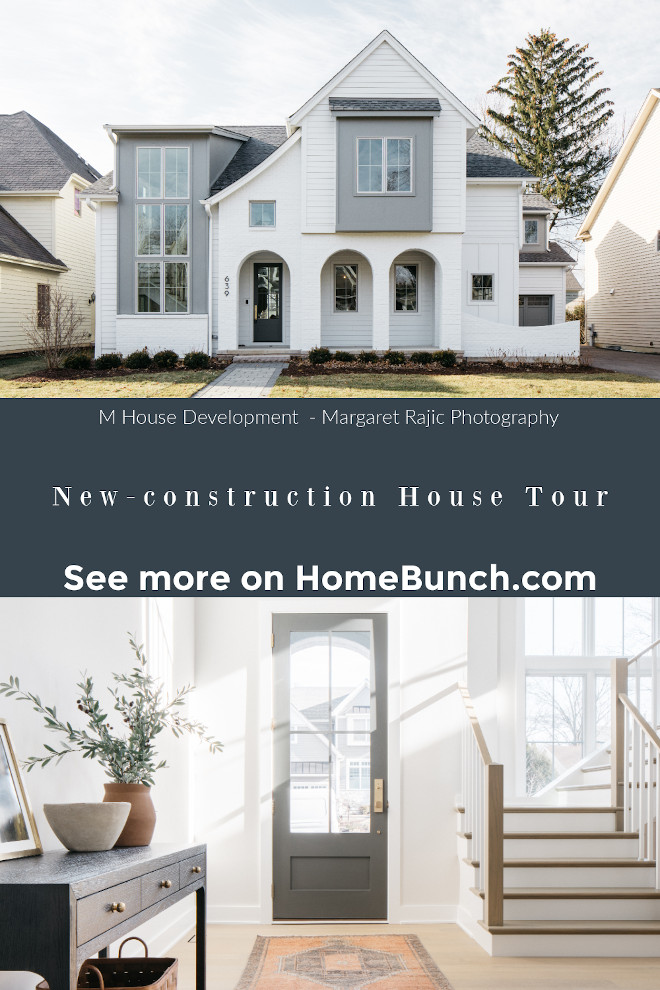
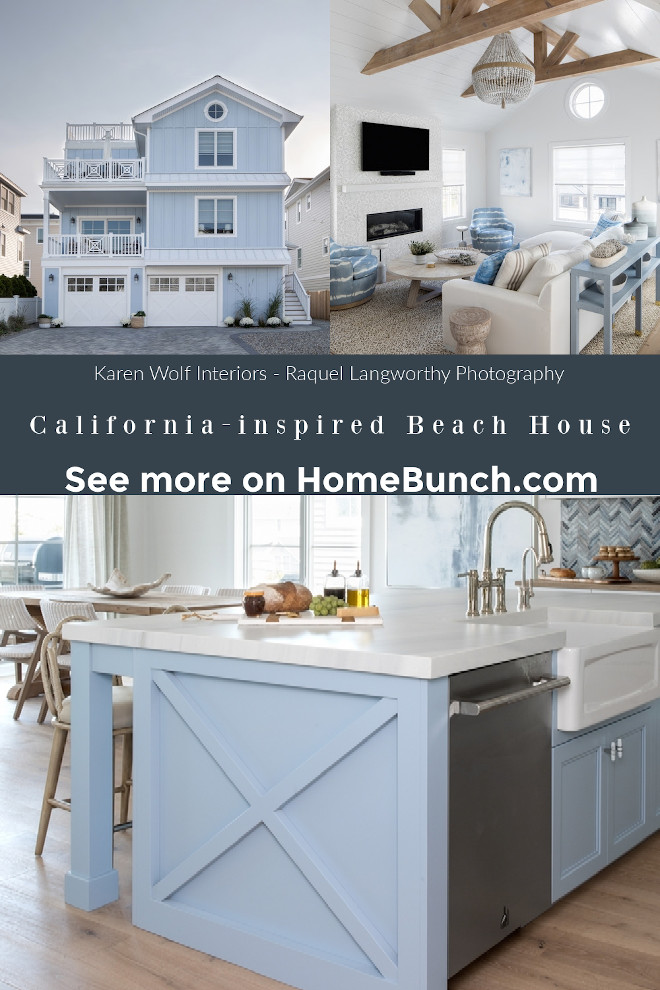

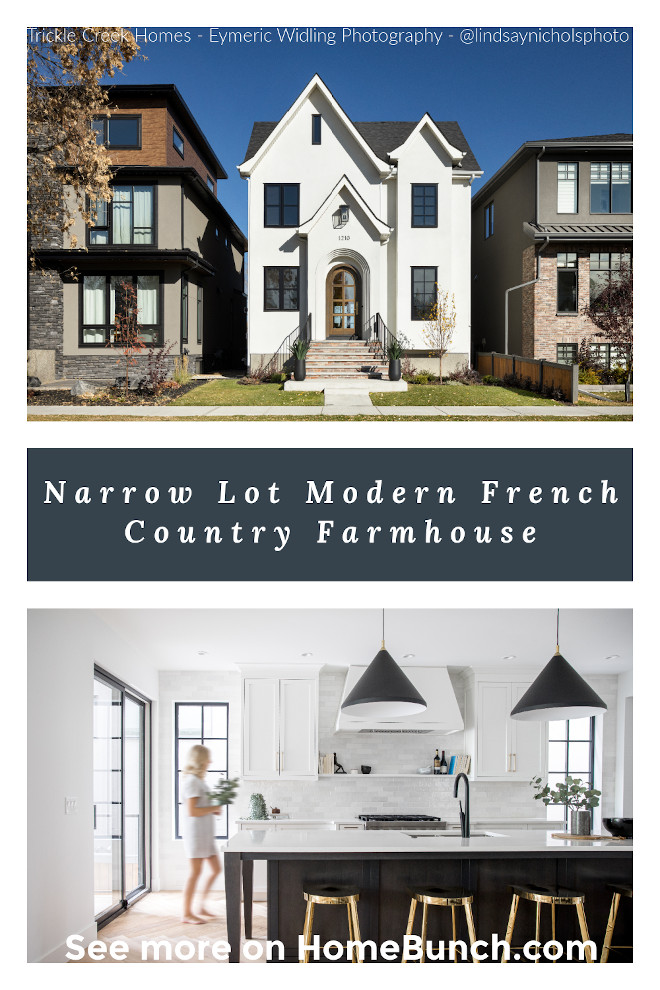 Narrow Lot Modern French Country Farmhouse.
Narrow Lot Modern French Country Farmhouse.
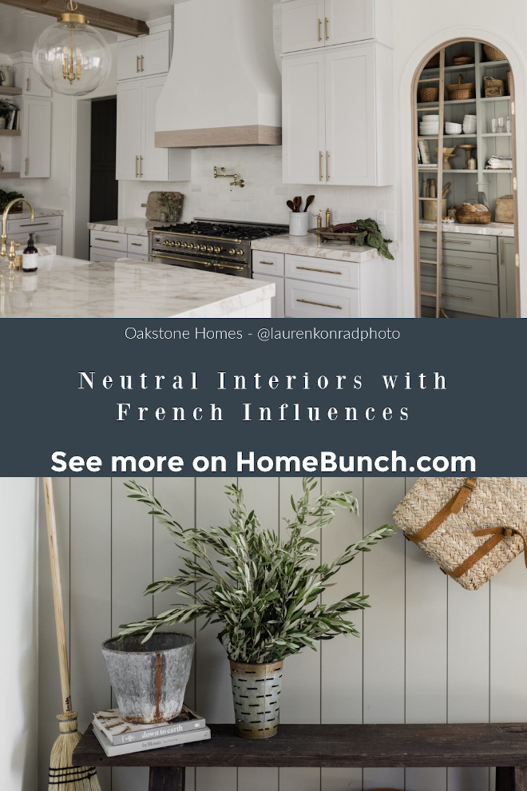
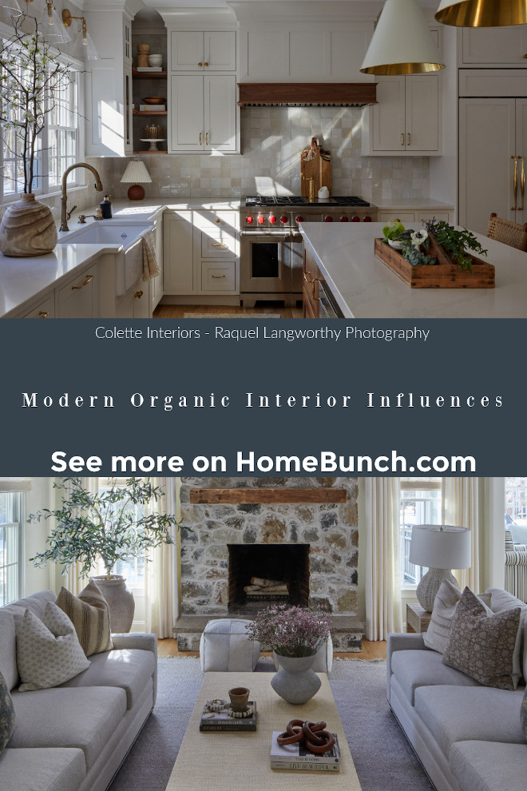


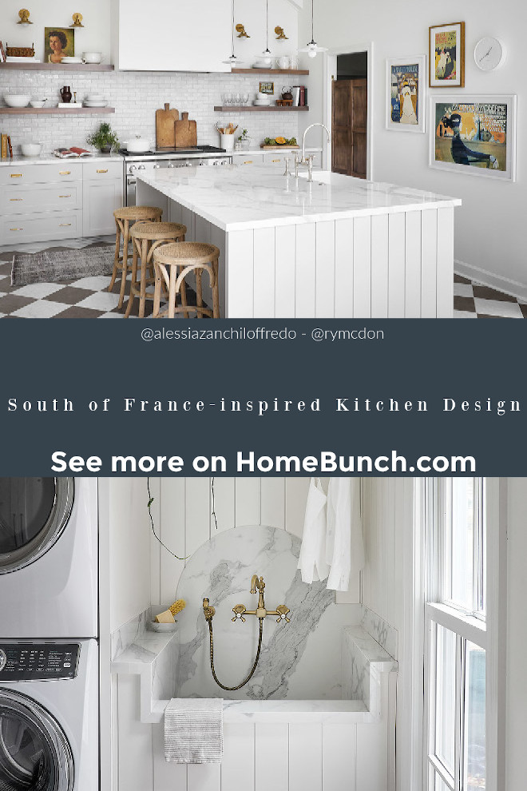
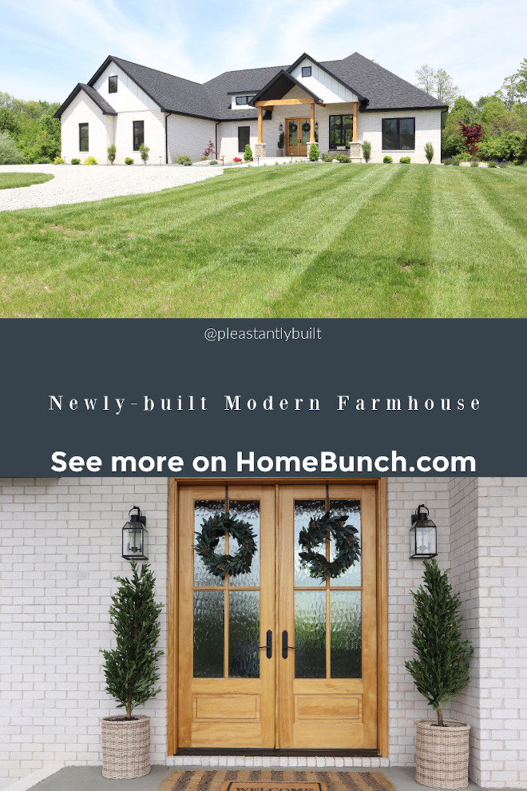
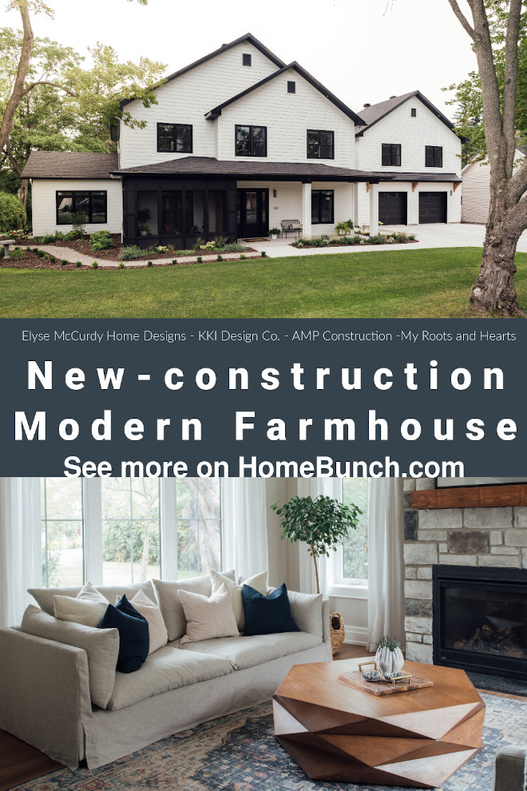
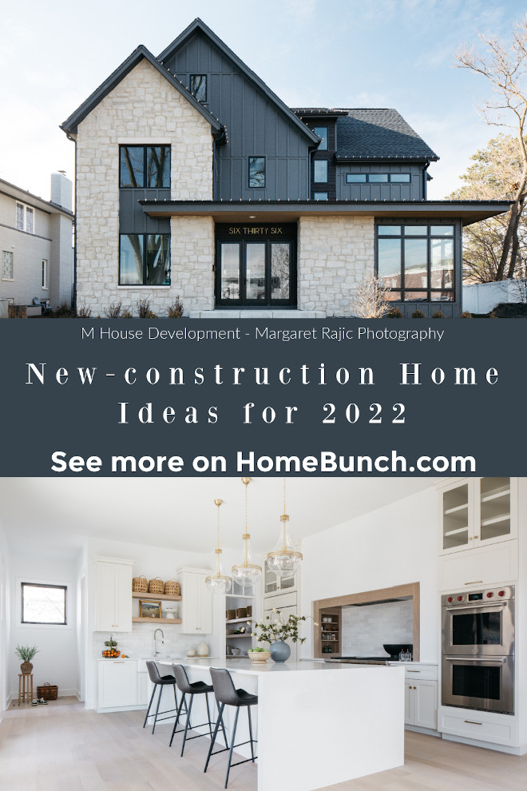
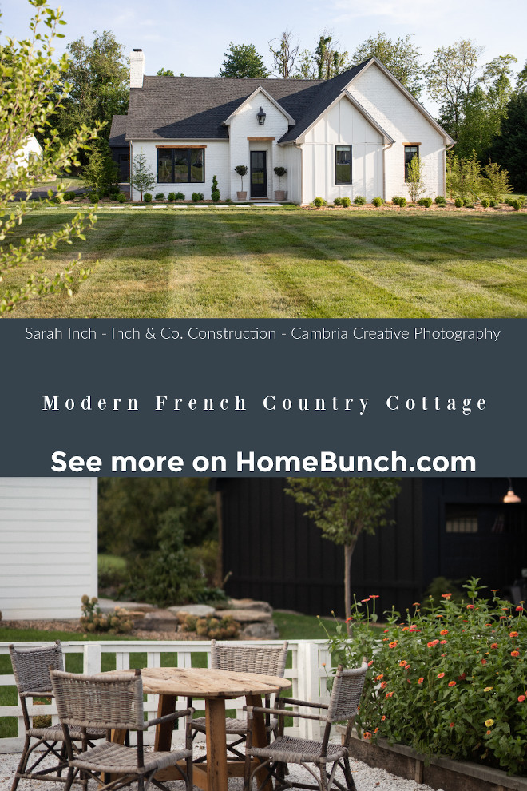

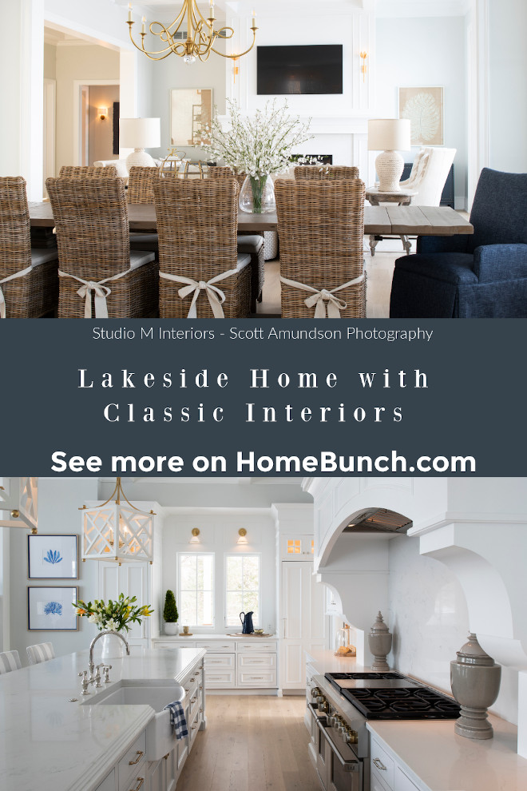

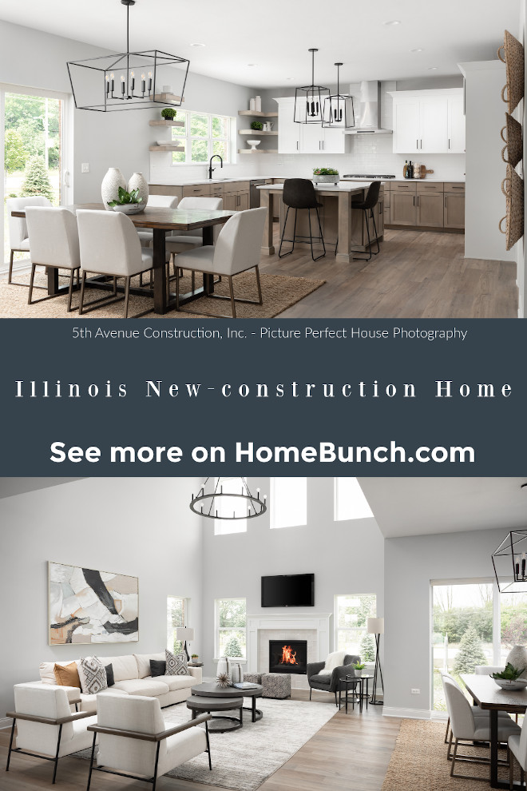
 This Kitchen Renovation Checks All Must-Haves!
This Kitchen Renovation Checks All Must-Haves!
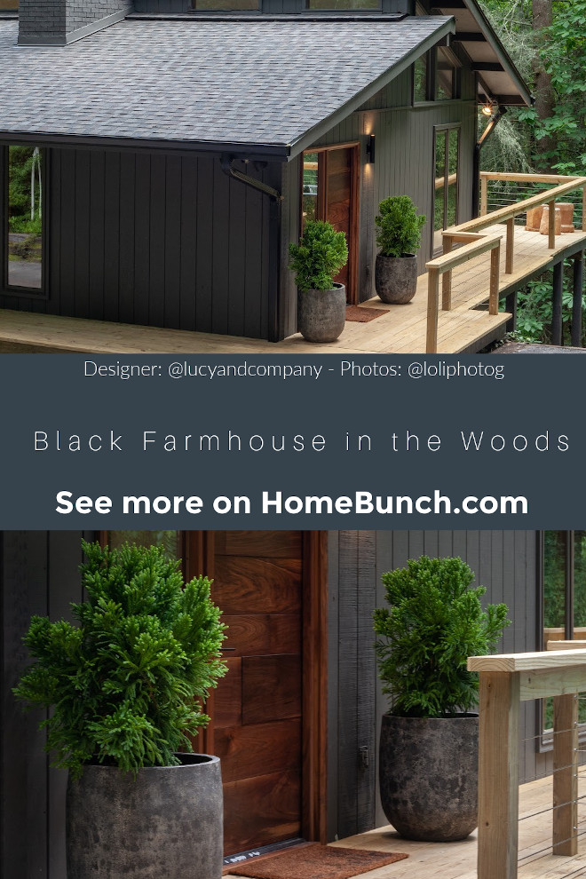

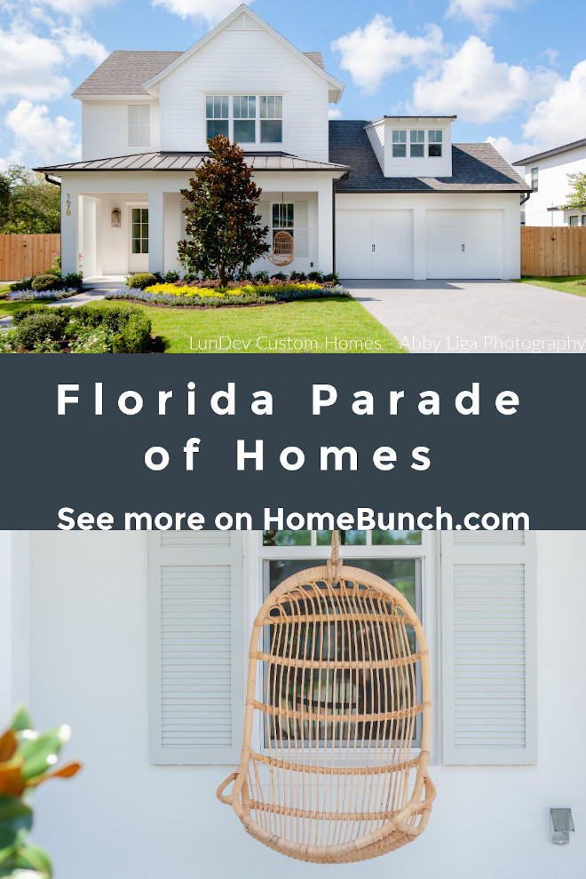
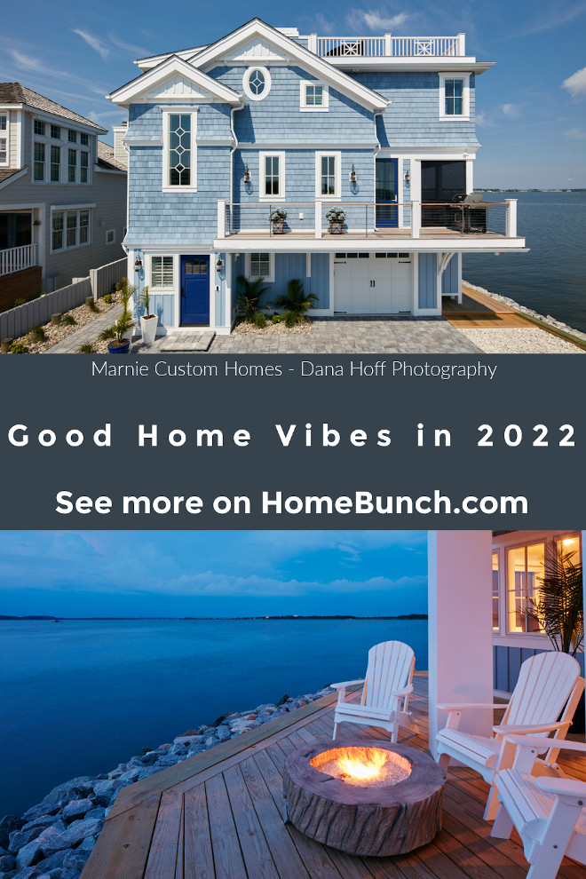
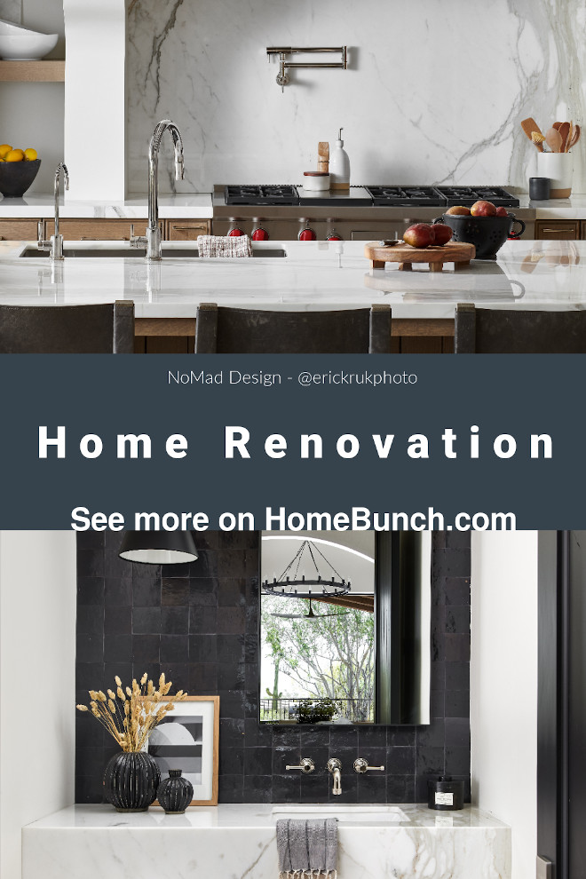
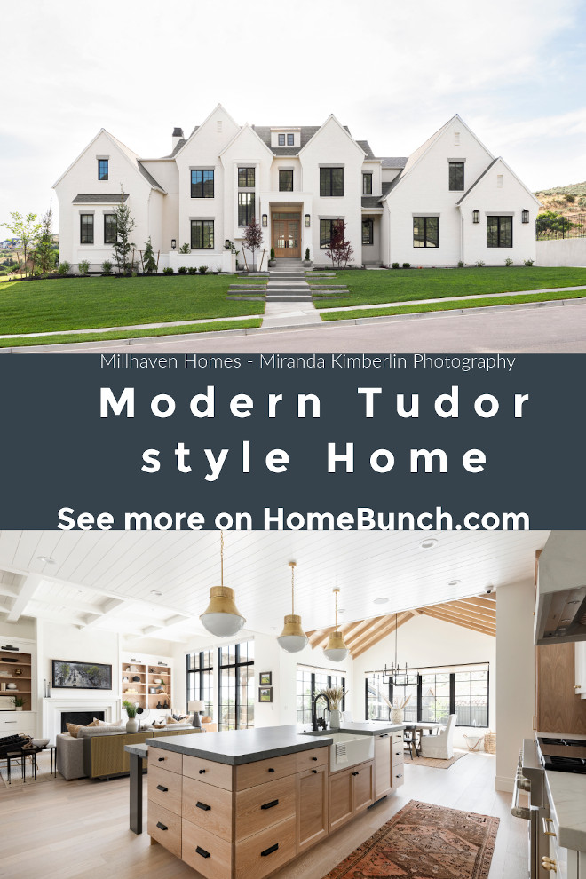
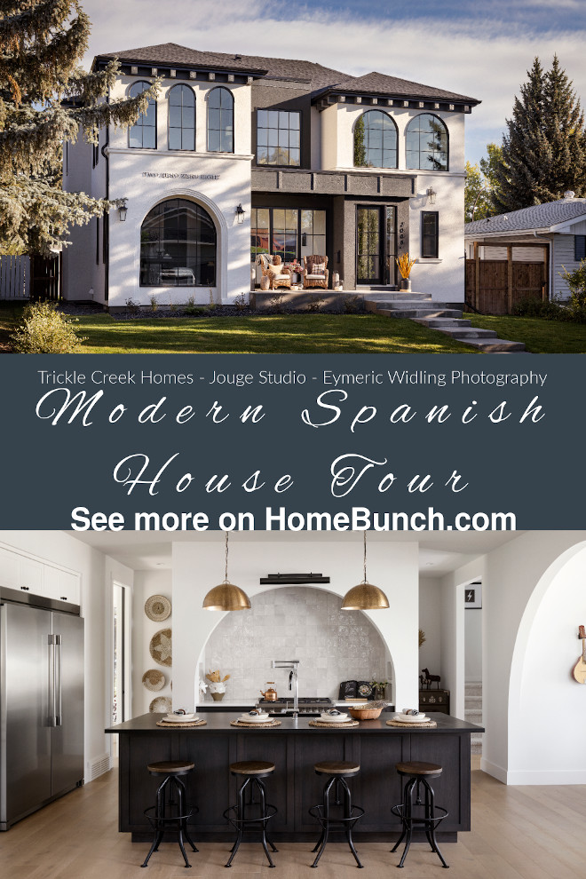
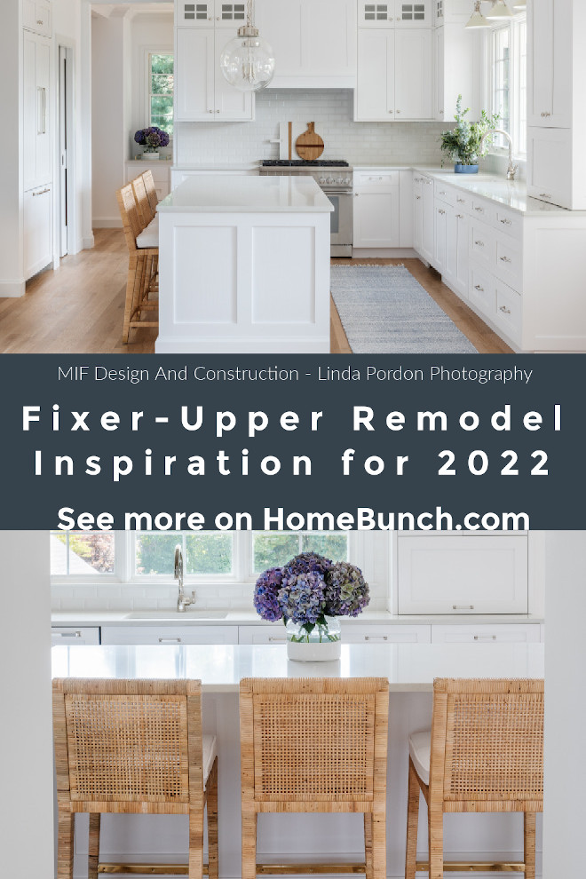 Fixer-Upper Remodel.
Fixer-Upper Remodel.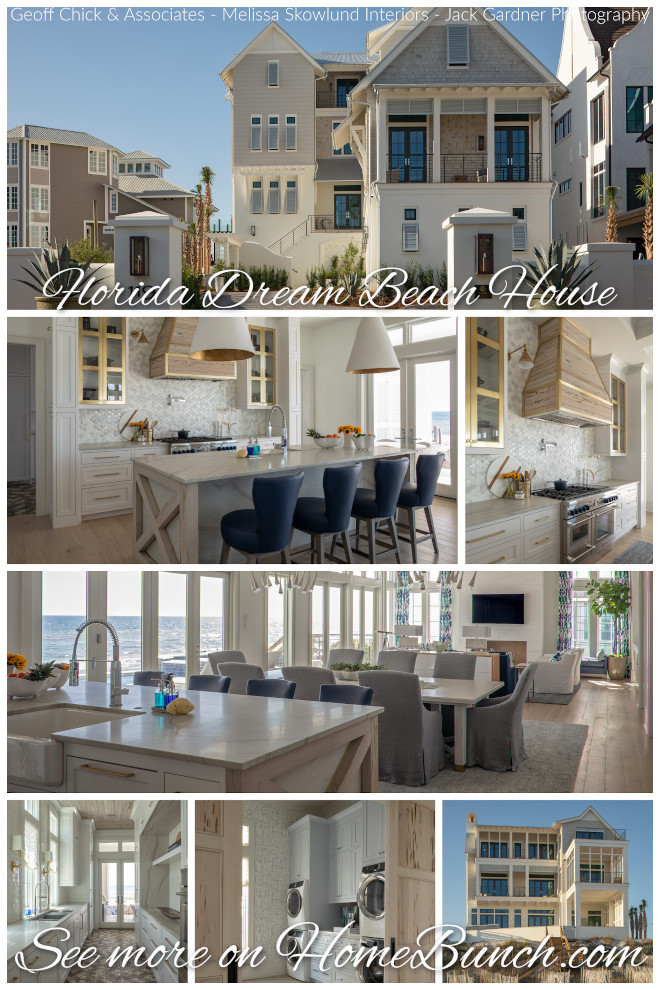
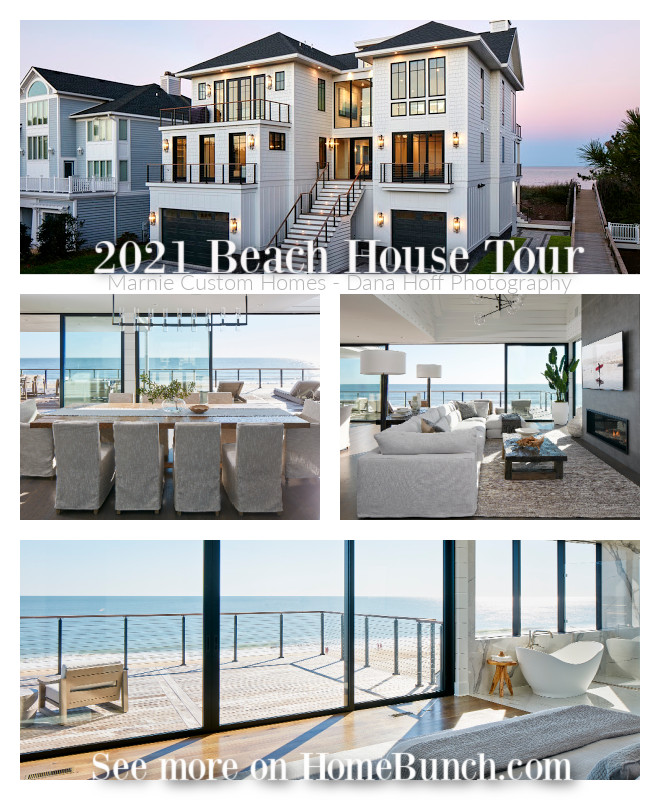 2021 Beach House Tour.
2021 Beach House Tour.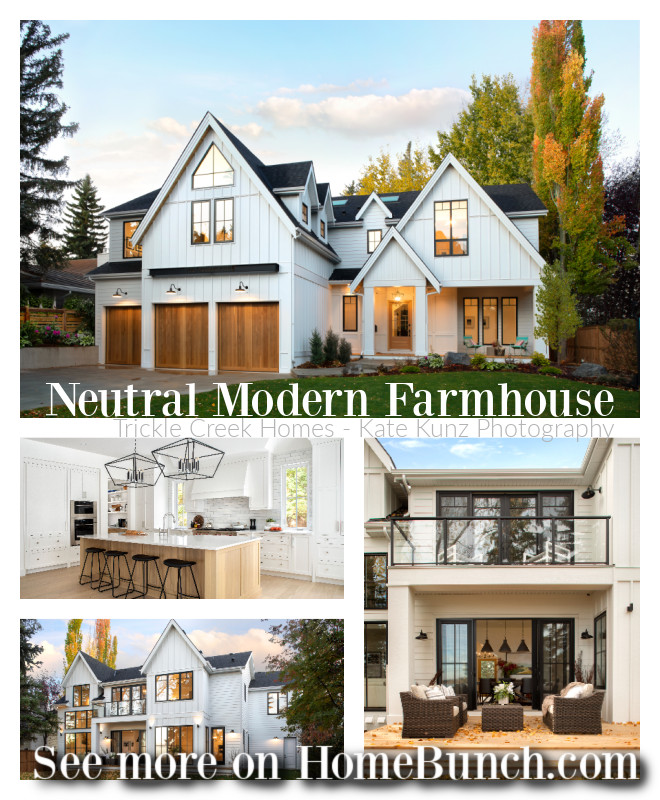 Neutral Modern Farmhouse.
Neutral Modern Farmhouse.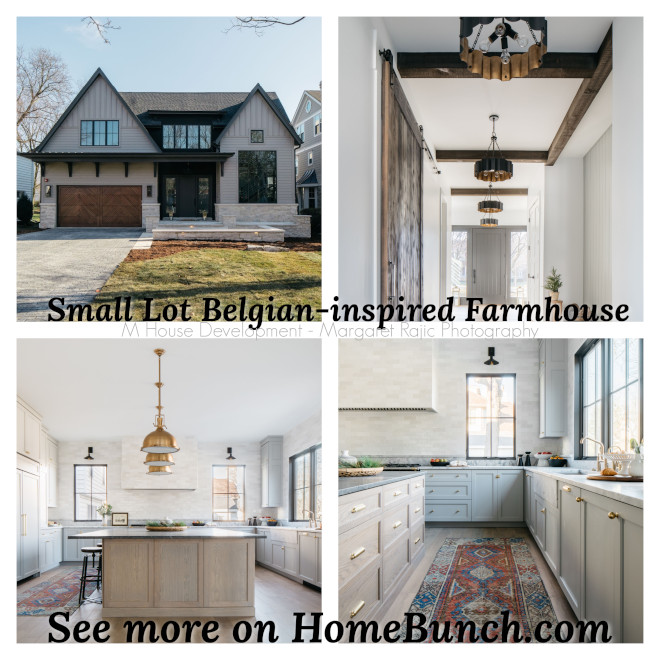 Small Lot Belgian-inspired Farmhouse.
Small Lot Belgian-inspired Farmhouse.“Dear God,
If I am wrong, right me. If I am lost, guide me. If I start to give-up, keep me going.
Lead me in Light and Love”.
Have a wonderful day, my friends and we’ll talk again tomorrow.”
with Love,
Luciane from HomeBunch.com
No Comments! Be The First!