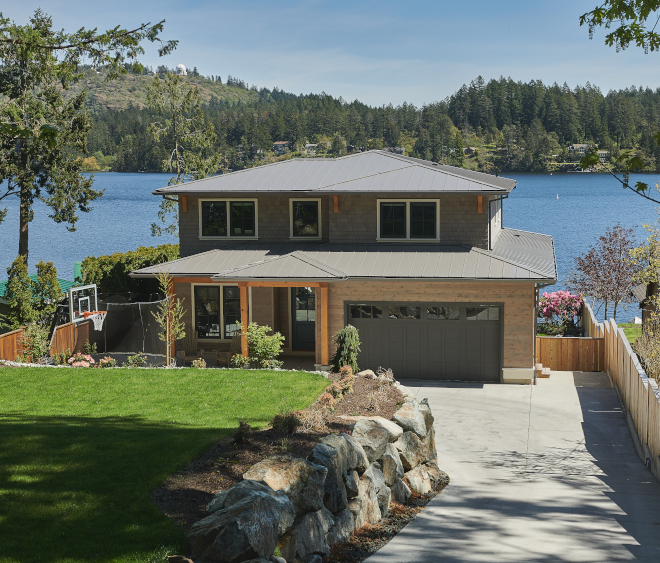
British Columbia has a special place in my heart because it’s where I met my husband and it’s where two of my kids were born. British Columbia for me is home, it’s where I feel at peace and it’s where this stunning beach house, designed by Jenny Martin of Jenny Martin Design, is located.
Here, the designer shares more insight on the making of this special project:
“Home to an active family of four, project Calvert was designed as a lakeside retreat to connect more deeply with nature. With longevity and durability at the helm, this design integrated finishes that could withstand the test of time. To achieve a casual, yet timeless sophistication, project Calvert integrated a soft, neutral pallet and warm natural wood. Playing with scale and balance, a minimalist yet impactful Scandinavian aesthetic was created. Prioritizing flow and innovative storage solutions, Project Calvert can be described as a refined, yet youthful modern lake home that effortlessly fuses luxury with active living.”
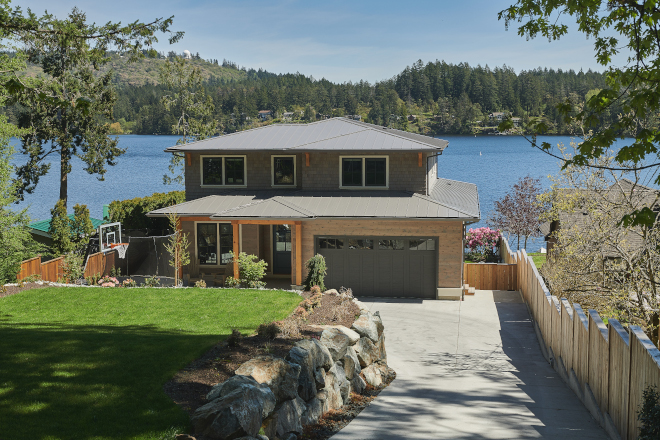
“Aiming to create a minimalist exterior, project Calvert prioritized clean lines and large glass doors to bring the outdoors in. Perched on it’s very own stretch of waterfront, this home seamlessly blends into its landscape. Integrating warm natural woods and high end finishes, this home fuses luxury with active living in a peaceful lakeside retreat.” – Jenny Martin Design
Trim & Painted Soffits: Benjamin Moore Winds Breath, OC-24 – Garage Door & Trim: Benjamin Moore Iron Mountain.
Cedar Shingles: Red Cedar Shingles, Semi Transparent #1 Red Cedar Shingles, Weathered Gray.
Metal Roof: Prolok, Prolok 16” Concealed fasteners, Charcoal Gray.
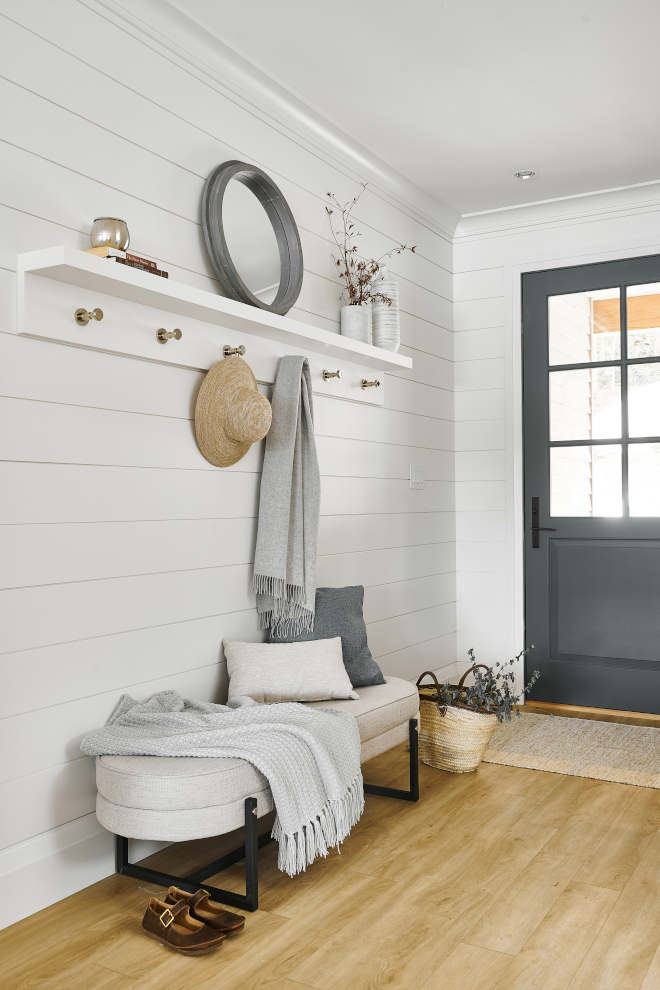
“Upon entering the home, guests are immediately greeted by a simplistic Scandanivan aesthetic merged with casual coastal living. The integration of whitewashed shiplap makes you reminiscent of the beach, while simplistic finishings and polished nickel hardware top off the look.”
Paneling Details: Slegg Lumber, 6”W tongue and groove panelling, Primed (series), Paint color – Benjamin Moore, Gray Mist (OC-30, Mildew Resistant Paint) (finish)).
Bench: Available through the designer – Others: here, here, here, here, here, here & here.
Flooring throughout: Luxury Vinyl plank – similar here.
Front Door: Custom Front Door.
Hooks: here – similar.
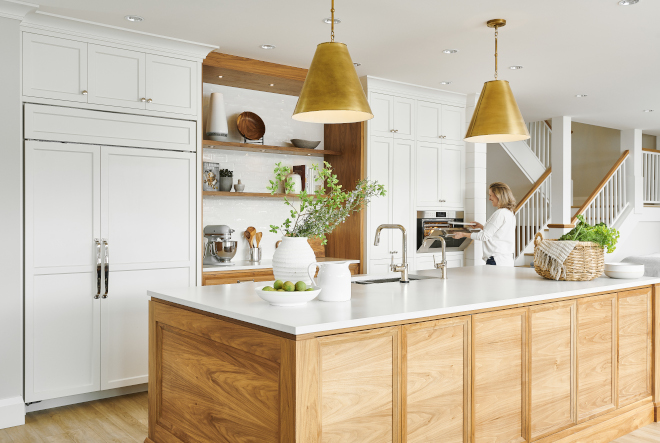
Project Calvert’s kitchen beautifully compliments its durable shaker cabinets completed in a bleached walnut finish with a neutral pallet and warm natural woods.
Walls: Benjamin Moore OC-30 Gray Mist.
Ceiling/Trim/Crown & Doors: Benjamin Moore OC-130 Cloud White.
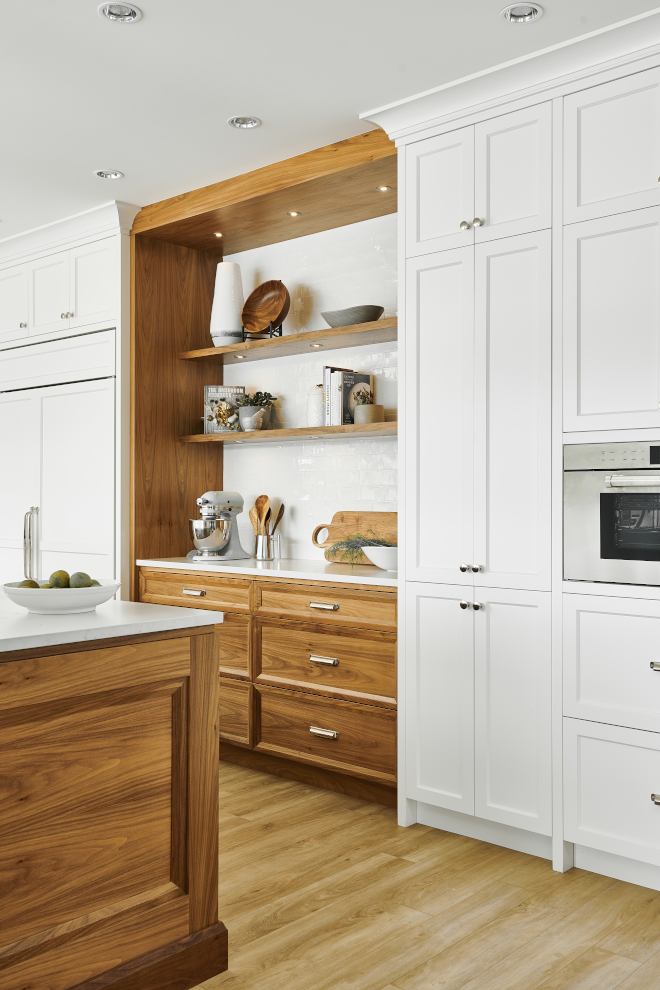
Displaying a stunning feature wall, the space is not only functional but effortlessly beautiful.
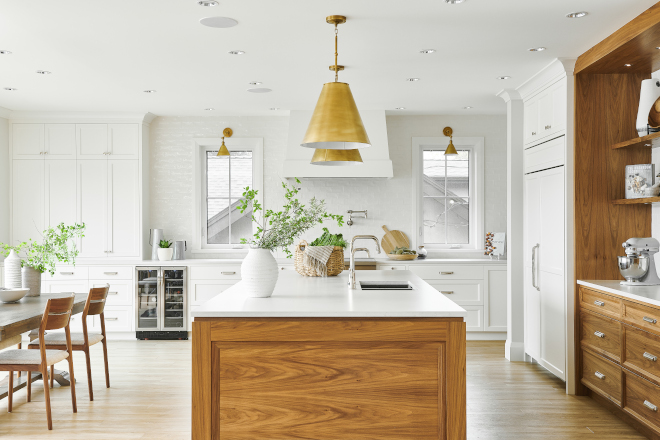
Creating a clear focal point for the space, oversized brass pendants anchor the island and draw the eye in.
Kitchen Cabinet Details: J & S Cabinet Doors, Benjamin Moore Cloud White.
(Scroll to see more & click on items to shop)
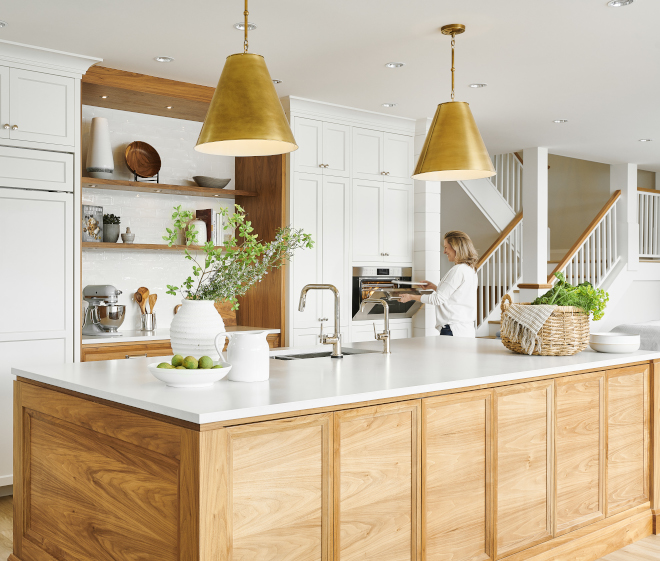
Kitchen Island: Custom Built, Custom modified shaker profile, Birch Ply (cabinet interiors). Walnut on the outside with custom stain.
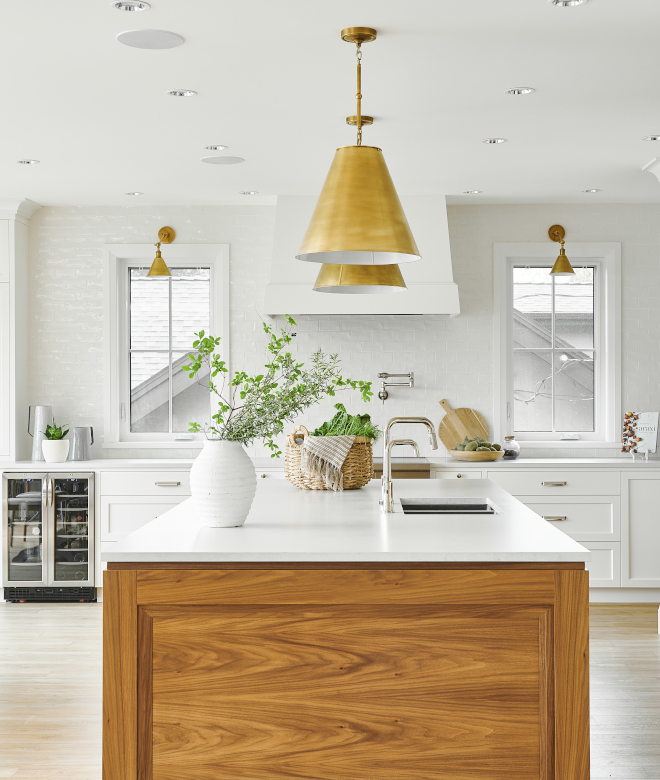
Countertop: Caesarstone, Fresh Concrete.
Backsplash: Unrectified Porcelain wall tile – similar here – Other Favorites: here, here, here & here.
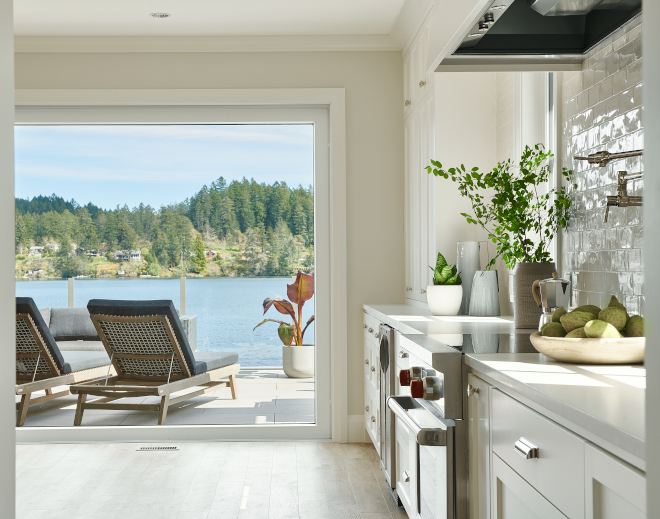
Integrating finishes selected to patina gracefully over time, this kitchen is nothing short of picturesque. Just like that view!
Patio Doors: Complete Windows, Lift and Slide, Polo Charcoal (exterior color), White (interior color).
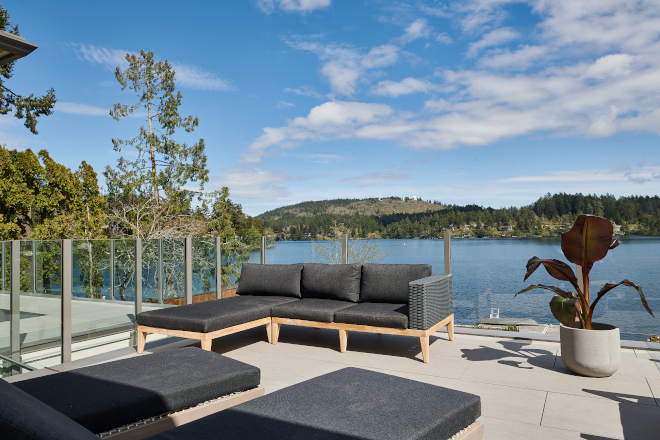
“Boasting unobstructed views, glass railings, and floor to ceiling sliding doors, project Calvert seamlessly integrates the outdoors in. The outdoor seating area creates the perfect spot to relax after a long day on the lake, while the seamless transition from the indoors out capitalizes on the home’s one of a kind location.”
Patio Pavers: Aristokrat 24” x 24” Tiles (Artic Mist).
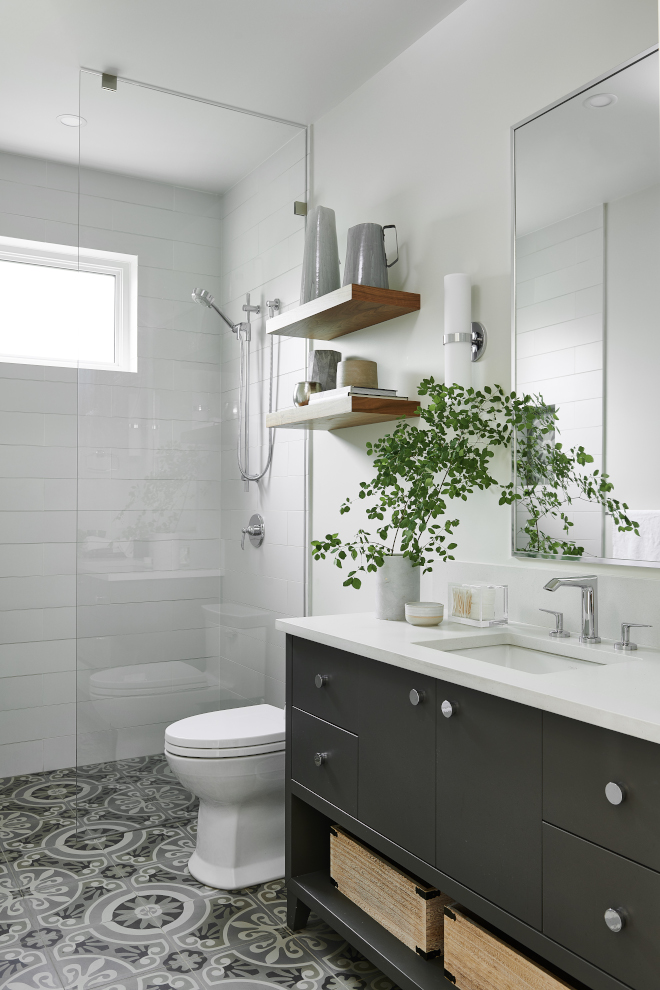
“Aiming to create a functional yet playful space, Project Calvert’s powder room showcased a playful twist on traditional tile and a sleek charcoal vanity. Floating walnut shelves successfully introduced more storage, while wicker baskets softened the darker pallet and integrated a coastal feel within the space.”
Vanity Details: Custom, Benjamin Moore HC-166 Kendall Charcoal.
Wall Paint Color: Benjamin Moore Gray Mist, Mildew Resistant.
Floor Tile: Centura Tile, Hydraulic Grey Natural – Other Favorite Patterned Tiles: here, here, here, here, here & here.
Shower Tile: 4×24 White Subway Tile – similar.
Countertop: Caesarstone, Fresh Concrete (Matte – 4001).
Floating Shelves: Walnut, Custom – similar here.
Sconces: Kuzco Lighting, Milano.
Knobs: Emtek Knob.
Sink: Kohler, Verticyl.
Faucet: Riobel.
Mirror: here – similar.
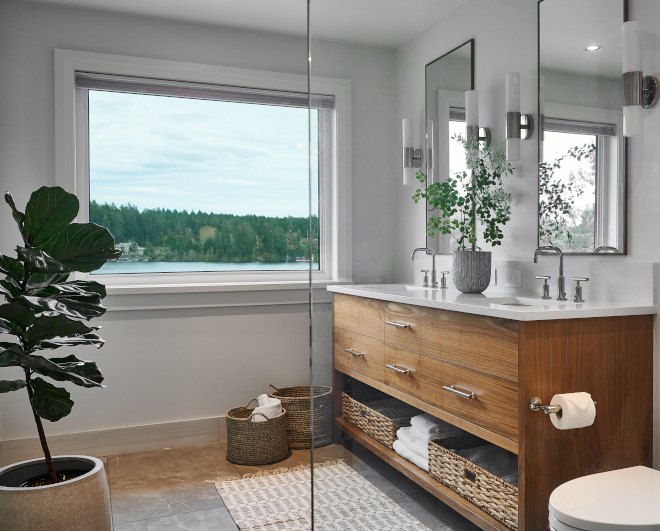
“Aiming to create a calming retreat after a busy day in the sun, we wanted to introduce finishes that were both beautiful and low maintenance. Boasting low-fuss quartz countertops and a functional, unglazed through-body porcelain tile, we were able to create a space both equal in beauty and function.”
Wall Paint Color: Benjamin Moore Seapearl, Mildew Resistant.
Floor Tile: Unglazed through-body porcelain floor tile – similar here.
Vanity Details: Custom, Walnut slab (door species), Custom stain – Others: here, here, here, here, here & here.
Countertop: Quartzforms, Quartz Surfaces Mont Blanc, 300.
Sink: American Standard.
Faucets: Kohler Purist.
Hardware: Emtek Freestone Pulls.
Mirrors: here – similar.
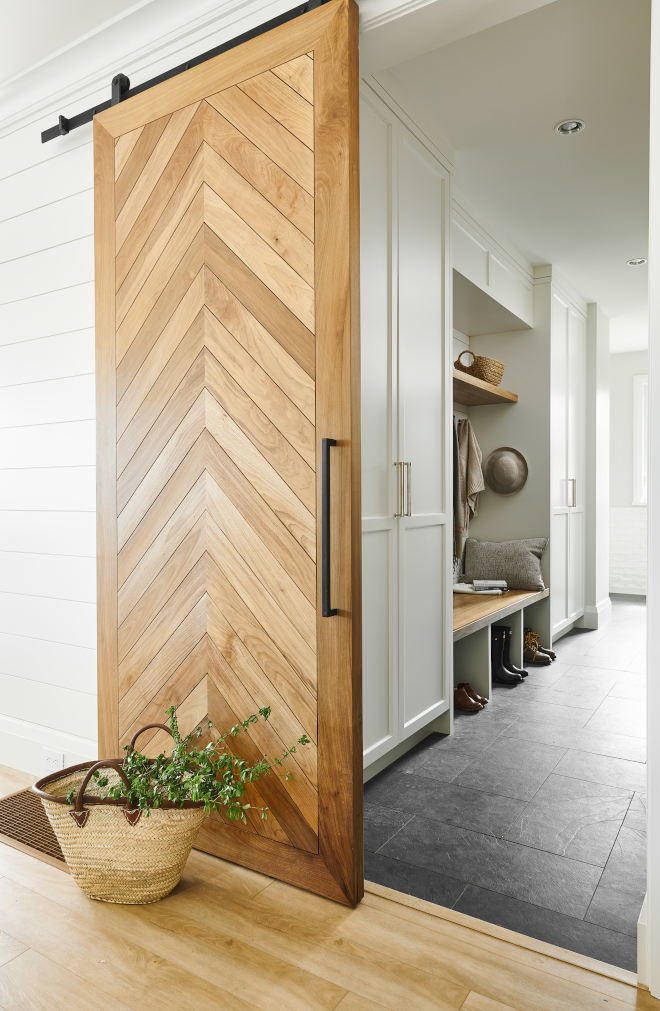
“Integrating durable finishes, slate tiles able to withstand the test of time, a large sliding door and oversized iron finishes, this mudroom will undoubtedly hold its own against the hustle and bustle of an active family of 4.”
Barn Door: Custom-designed by designer – Others: here, here & here.
Pulls: Local store – similar here.
Flooring: Black Slate Tile.
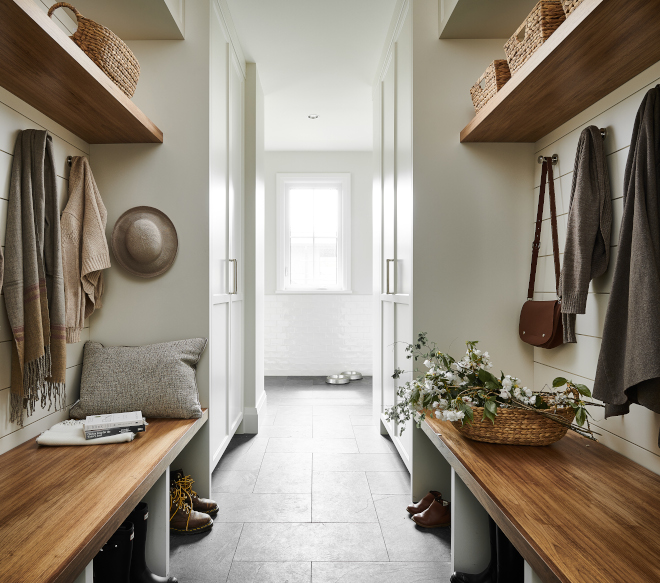
“To optimize the home’s storage, custom cabinetry became an integral design feature. Due to the family’s growing passion for the outdoors, it was imperative to prioritize organization and ease of access. To do so, custom cabinetry optimized floor to ceiling storage, while a custom built in bench created the perfect perch to get organized for the busy day ahead.”
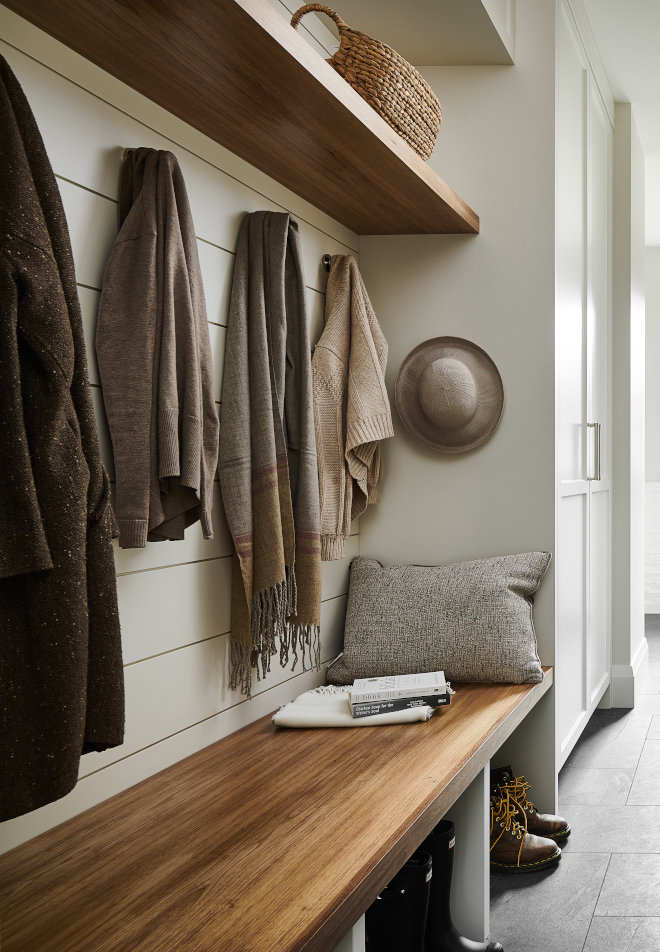
Walls paint color is Benjamin Moore Gray Mist.
Benches & Shelves: Walnut, Custom.
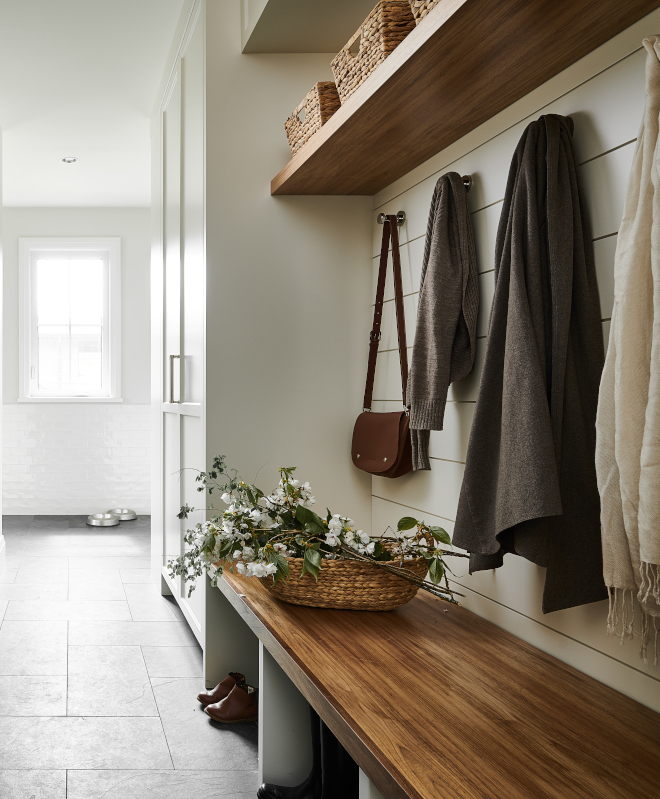
Shiplap & Trim Paint Color: Cloud White by Benjamin Moore.
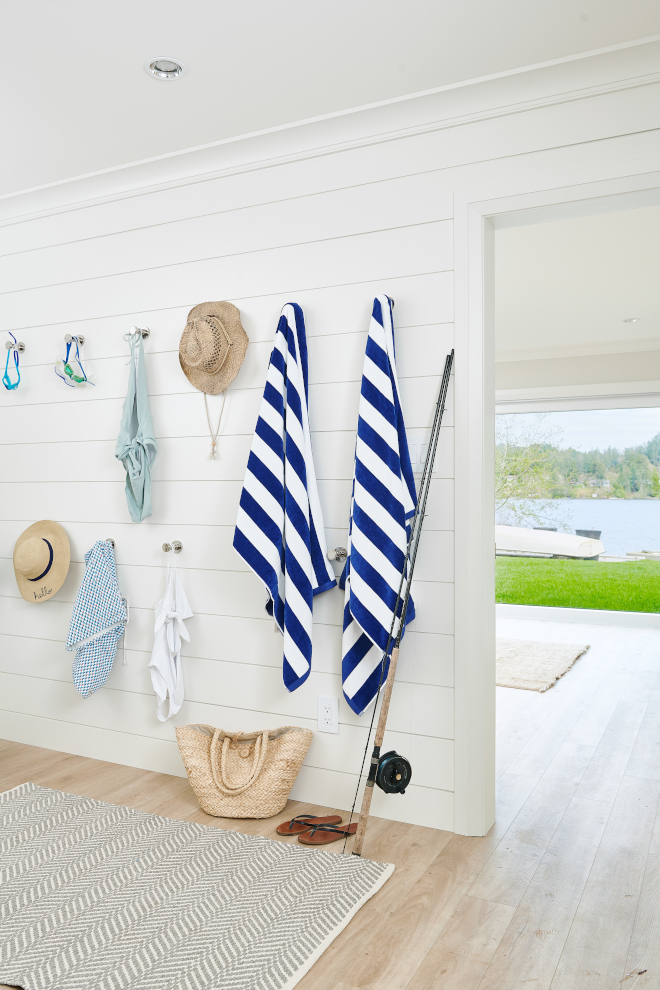
The walk-out basement features a wide sliding patio door and Luxury Vinyl Plank flooring, which makes this entire space be more durable and easier to clean. Shilpap walls are in Benjamin Moore Cloud White.
Rug: Dash & Albert.
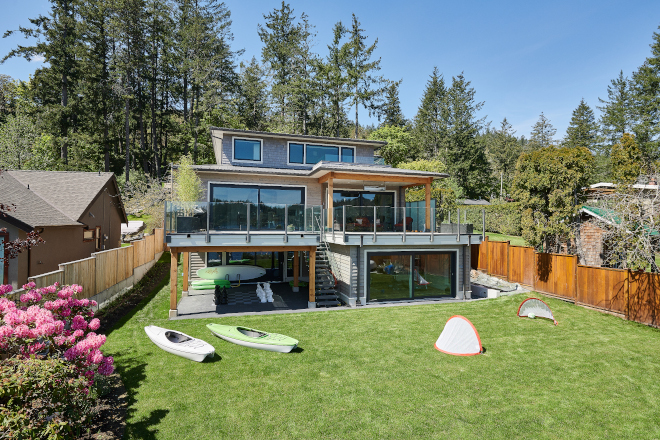
Cedar Shingles: Red Cedar Shingles, Semi Transparent #1 Red Cedar Shingles, Weathered Gray.
Millwork: Thomas Philips Woodworking
Contractor: Coast Prestige Homes.
Click on items to shop:
Thank you for shopping through Home Bunch. For your shopping convenience, this post may contain AFFILIATE LINKS to retailers where you can purchase the products (or similar) featured. I make a small commission if you use these links to make your purchase, at no extra cost to you, so thank you for your support. I would be happy to assist you if you have any questions or are looking for something in particular. Feel free to contact me and always make sure to check dimensions before ordering. Happy shopping!
Joss & Main: Memorial Day Sale 20% Off with code: TAKE20
Pottery Barn: Free Shipping on Orders over $99. Code: FREESHIP
Burke Decor: 25% Off with code: REMEMBER
Lulu & Georgia: Up to 25% Off your purchase.
One Kings Lane: 20% Off Sitewide.
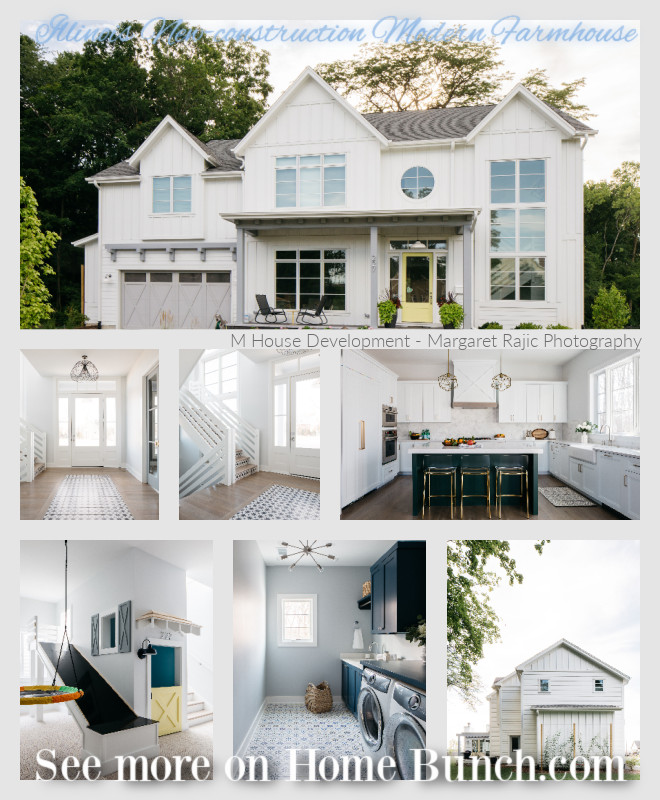 Illinois New-construction Modern Farmhouse.
Illinois New-construction Modern Farmhouse.
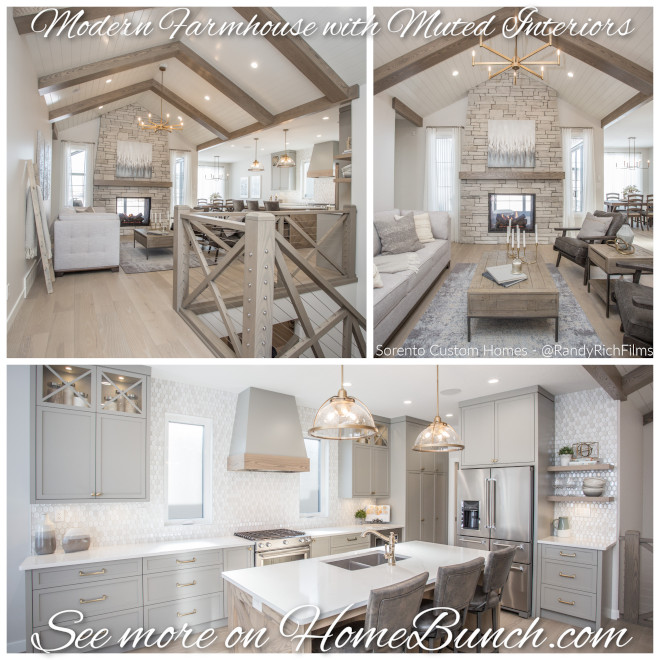 Modern Farmhouse with Muted Interiors.
Modern Farmhouse with Muted Interiors.
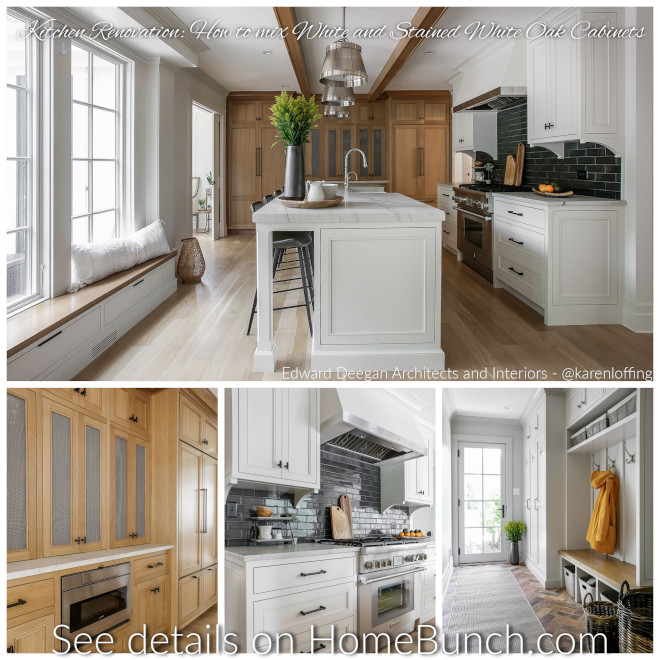 Kitchen Renovation.
Kitchen Renovation.
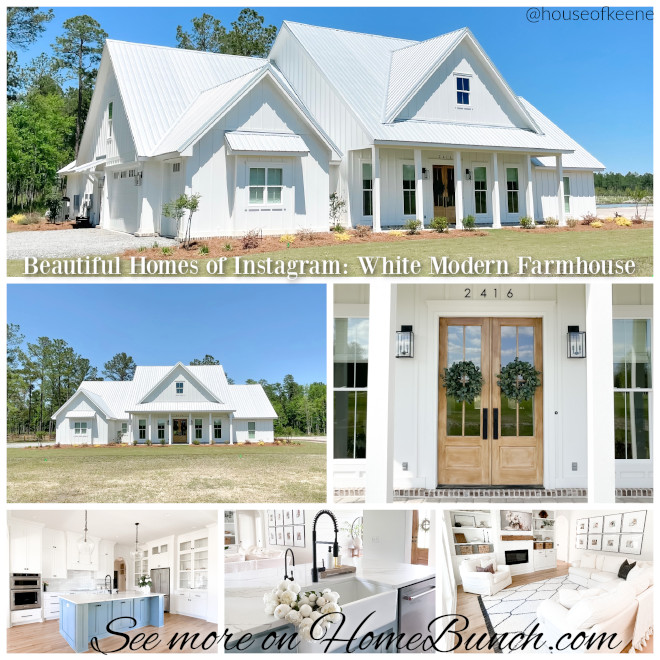 Beautiful Homes of Instagram.
Beautiful Homes of Instagram.
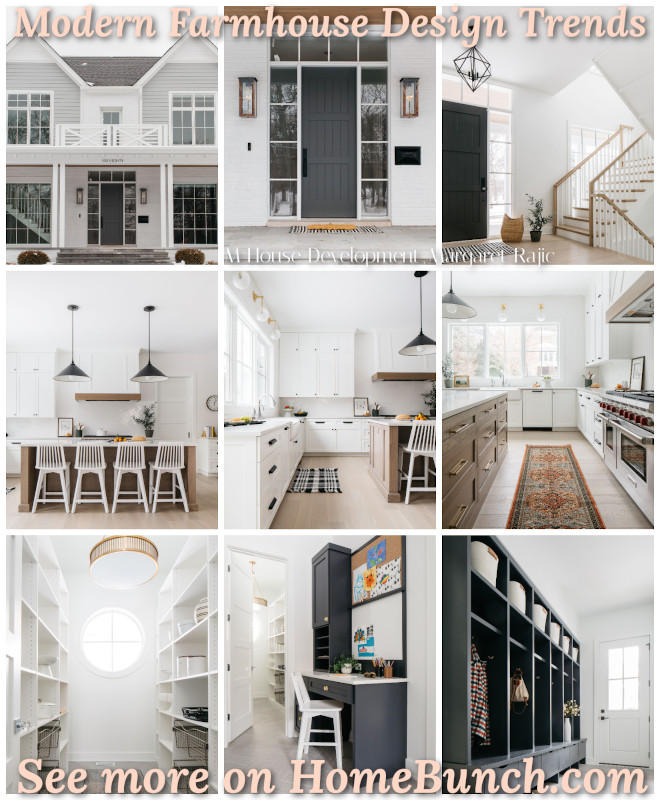 Modern Farmhouse Design Trends.
Modern Farmhouse Design Trends.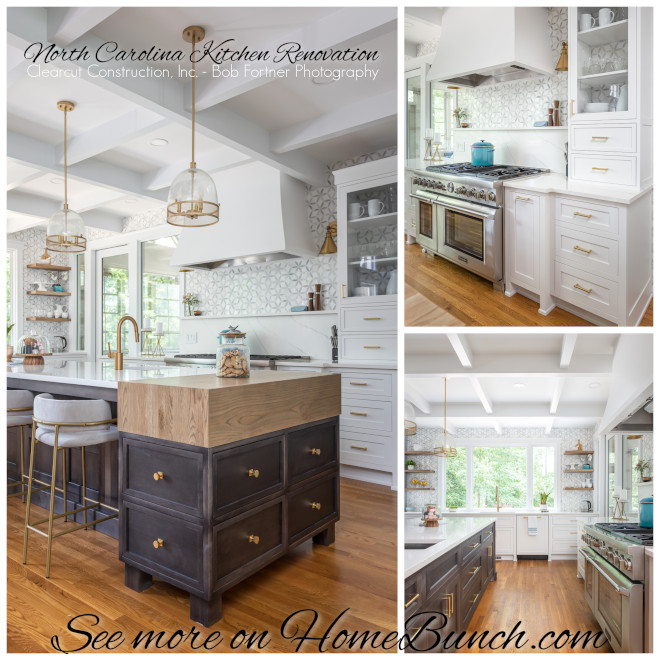
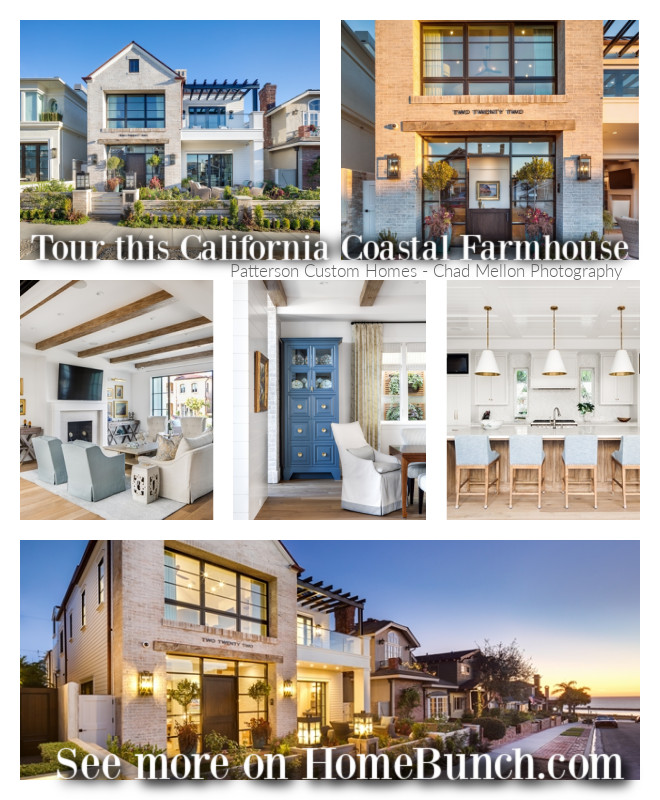 Tour this California Coastal Farmhouse.
Tour this California Coastal Farmhouse.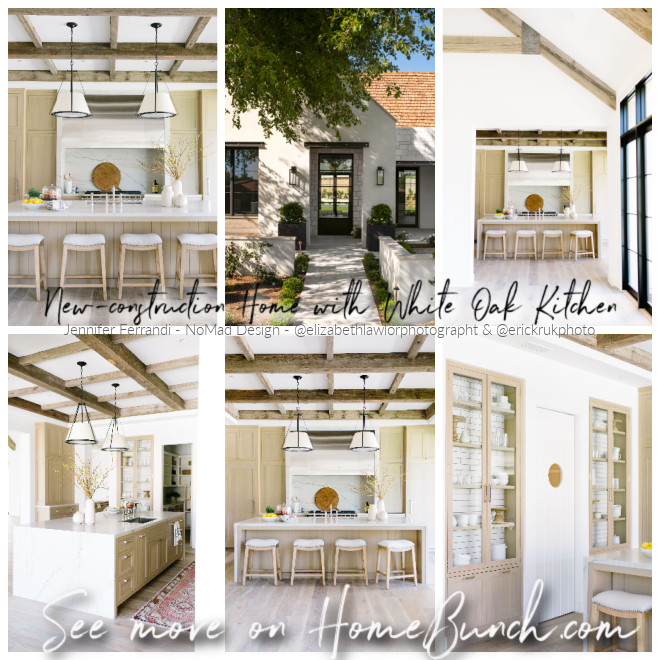 New-construction Home with White Oak Kitchen.
New-construction Home with White Oak Kitchen.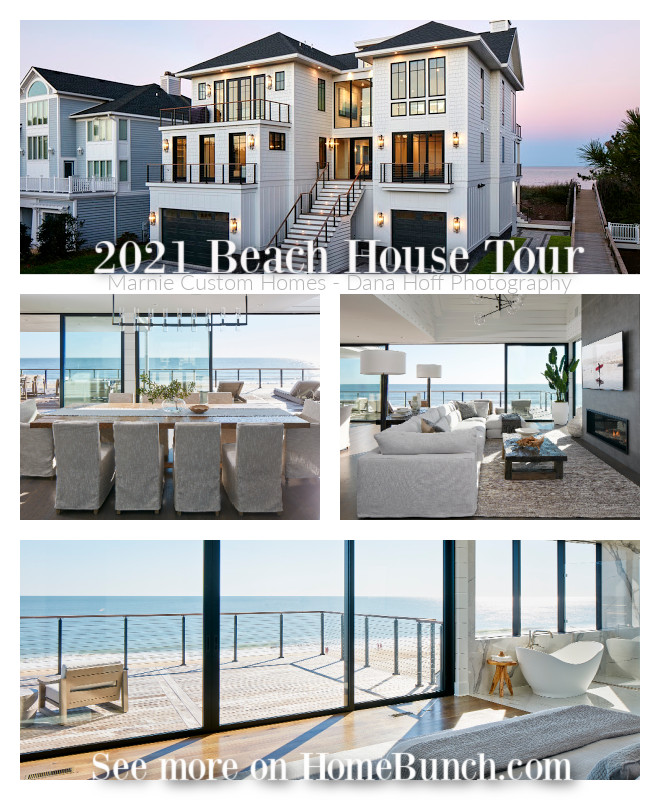 2021 Beach House Tour.
2021 Beach House Tour.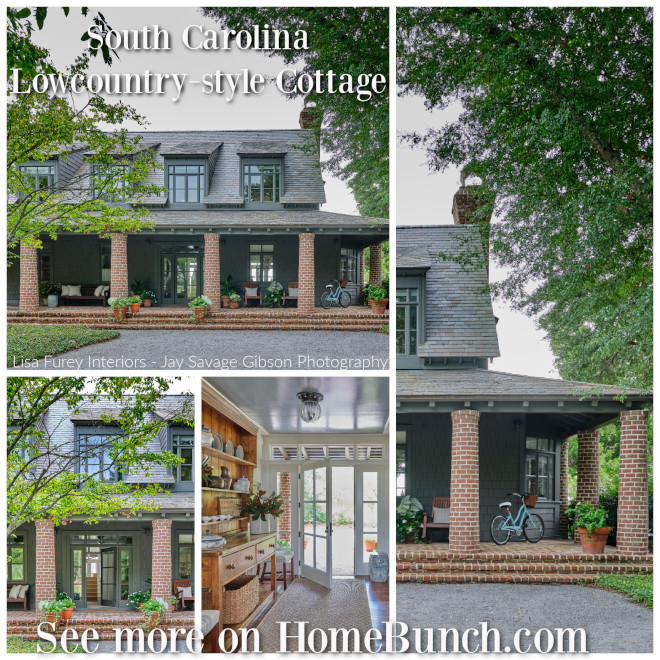 South Carolina Lowcountry-style Cottage.
South Carolina Lowcountry-style Cottage.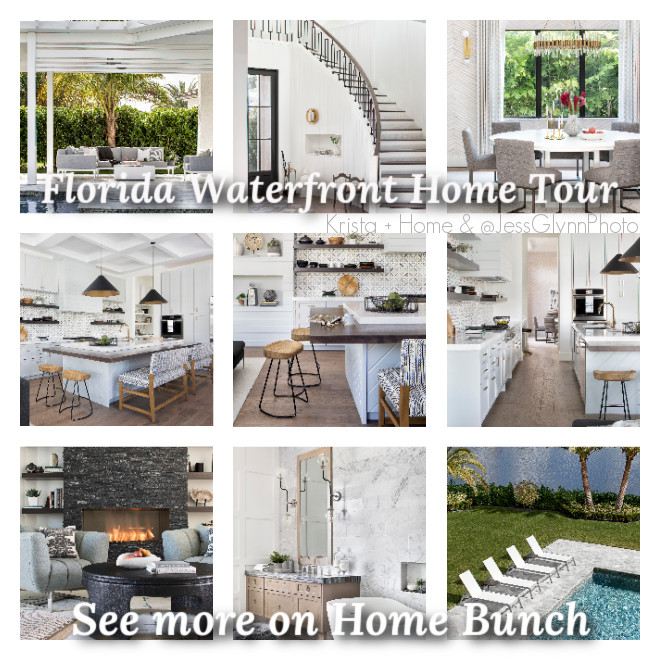 Florida Waterfront Home Tour.
Florida Waterfront Home Tour.
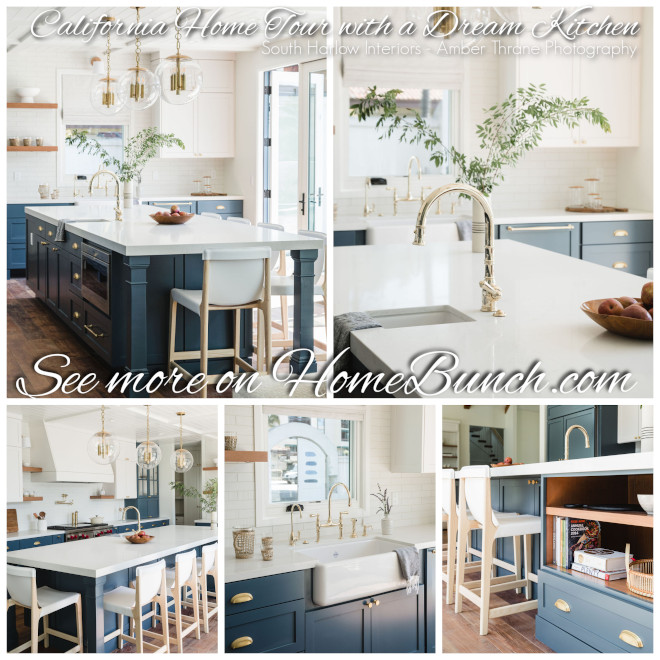 California Home Tour with a Dream Kitchen.
California Home Tour with a Dream Kitchen.
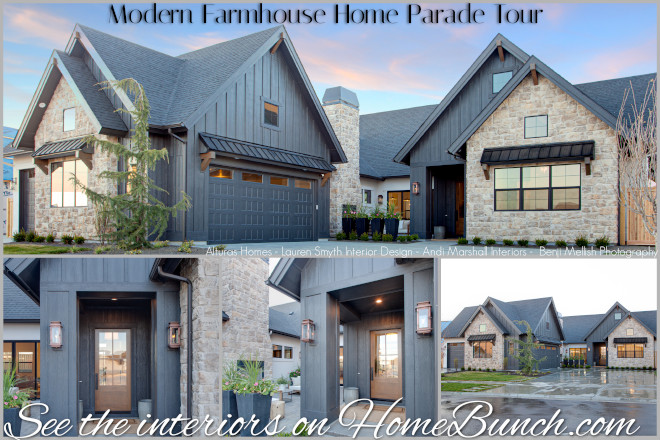 Modern Farmhouse Home Parade Tour.
Modern Farmhouse Home Parade Tour.
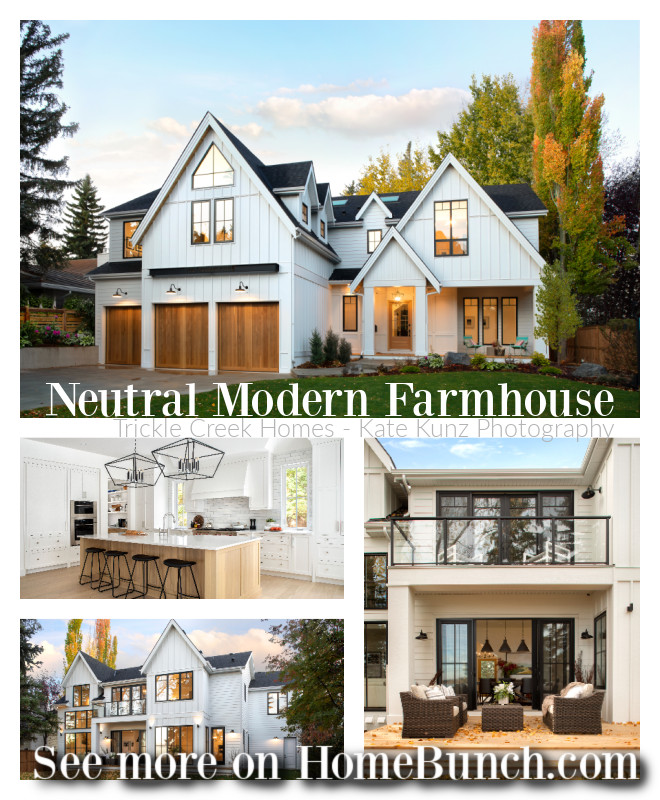 Neutral Modern Farmhouse.
Neutral Modern Farmhouse.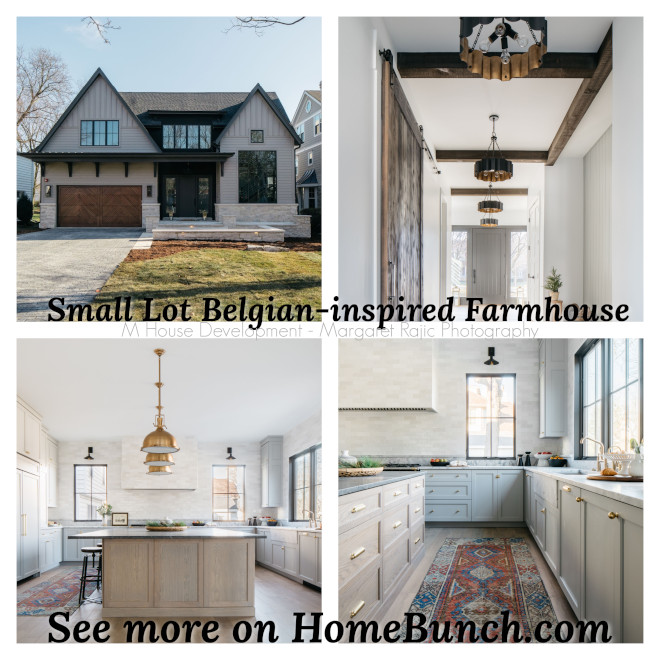 Small Lot Belgian-inspired Farmhouse.
Small Lot Belgian-inspired Farmhouse.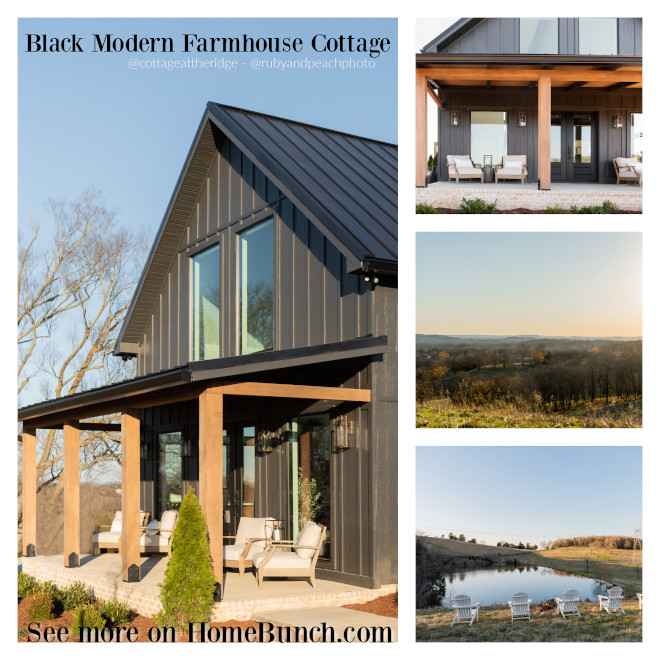 Black Modern Farmhouse Cottage.
Black Modern Farmhouse Cottage.
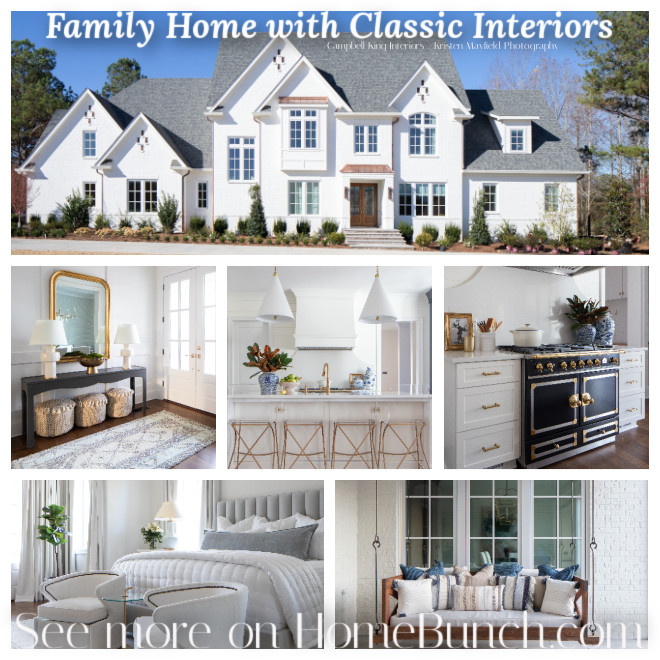 Family Home with Classic Interiors.
Family Home with Classic Interiors.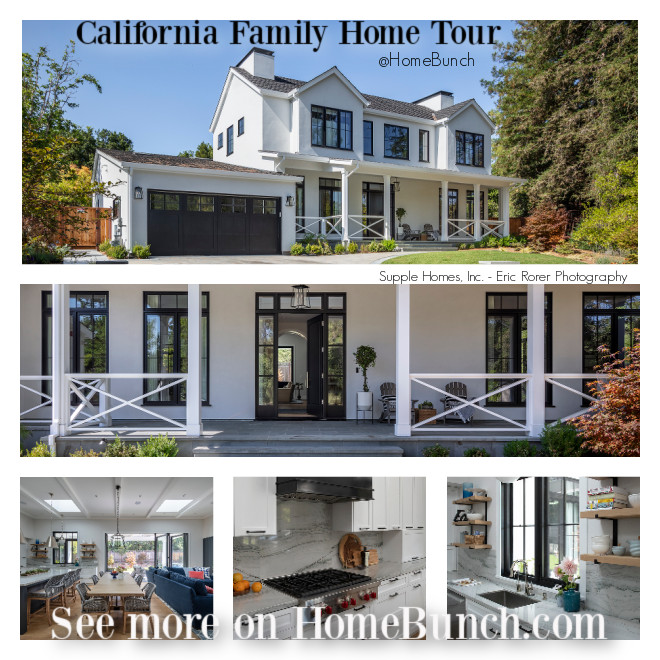 California Family Home Tour.
California Family Home Tour.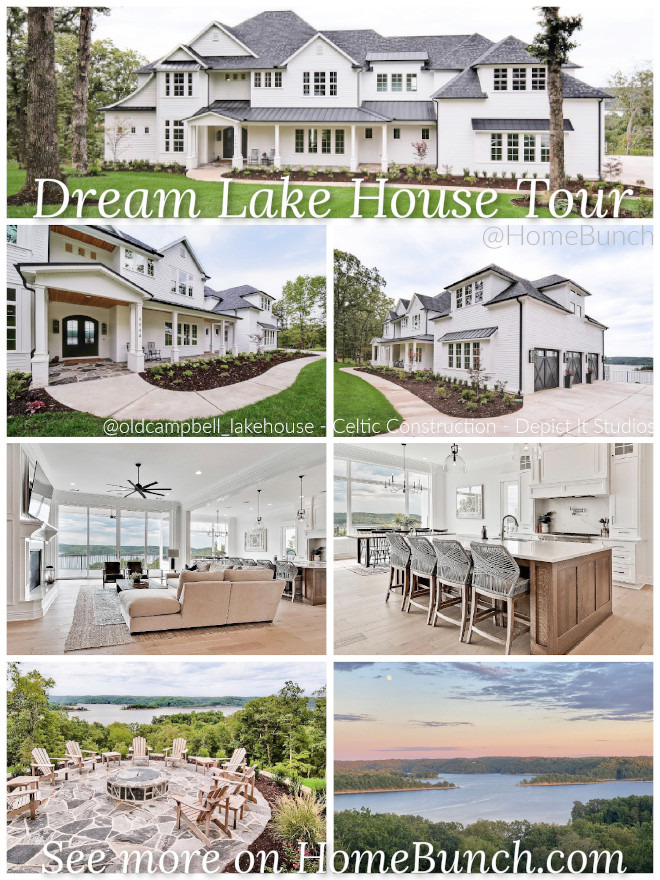 Dream Lake House Tour.
Dream Lake House Tour. California New-construction Home.
California New-construction Home.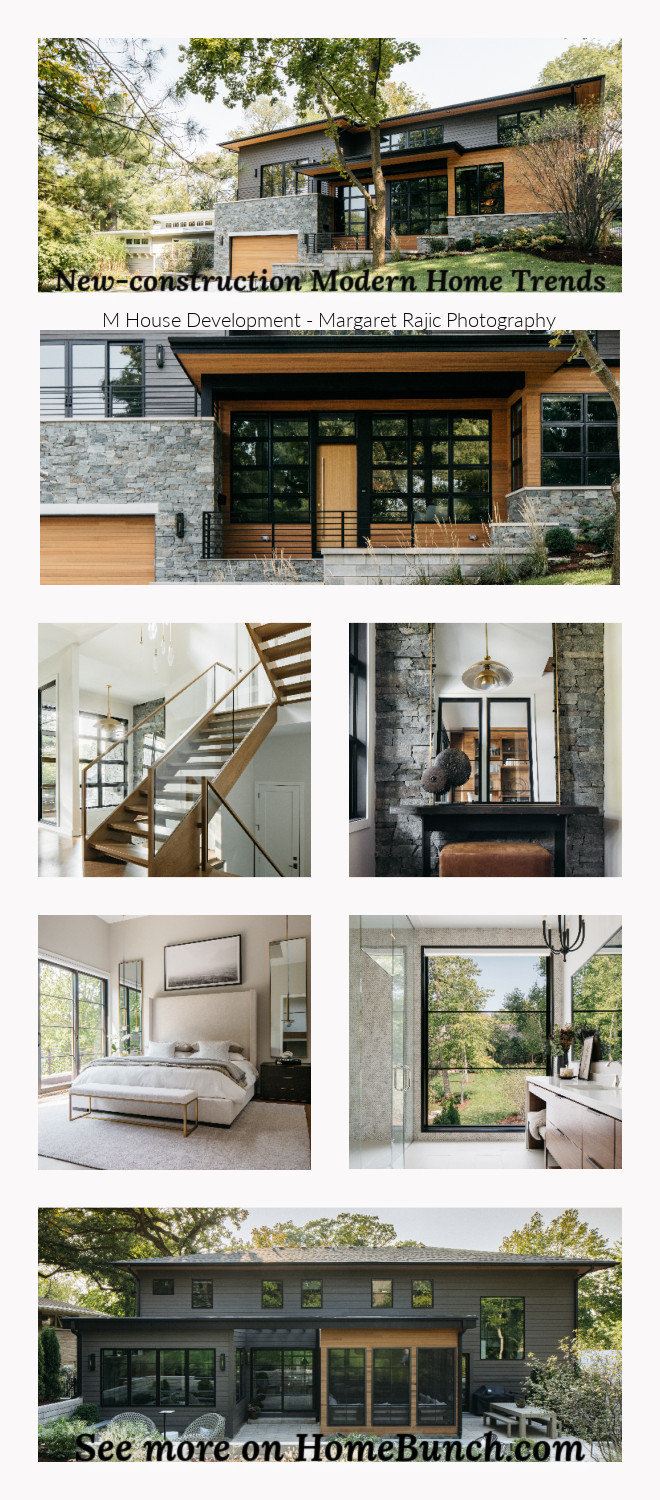 New-construction Modern Home Trends.
New-construction Modern Home Trends. “Dear God,
If I am wrong, right me. If I am lost, guide me. If I start to give-up, keep me going.
Lead me in Light and Love”.
Have a wonderful day, my friends and we’ll talk again tomorrow.”
with Love,
Luciane from HomeBunch.com
No Comments! Be The First!