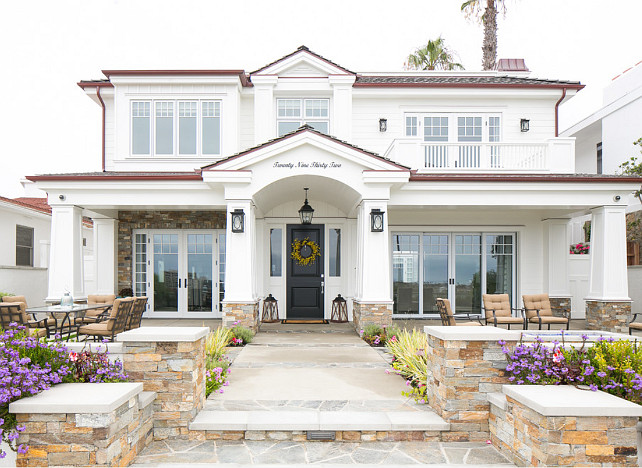
Located in Newport Beach,California, this beach house features plenty of relaxed coastal interiors and inspiring ideas.
This home was designed by Brandon Architects, Inc., built by Patterson Custom Homes with interiors by Trish Steele of Churchill Design. The home features traditional architectural details with an open floor plan that easily welcomes you in. Here, you will find a large white kitchen with gray wash island and stunning plank hardwood floors, a living room leading to a private courtyard, a relaxing master suite and even a roof deck with ocean views.
Nothing disappoints here, including the stunning photos by Ryan Garvin.
California Beach House Designed by Brandon Architects, Inc.
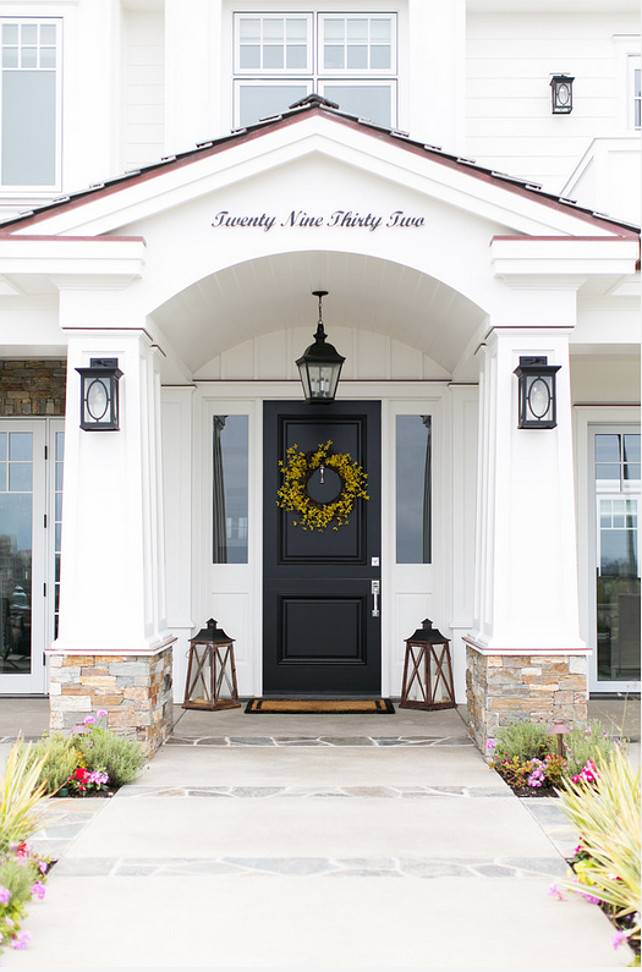
I fell in love with this house the moment I saw it. Notice the stunning lanterns and the arched entry.
Knock, Knock!
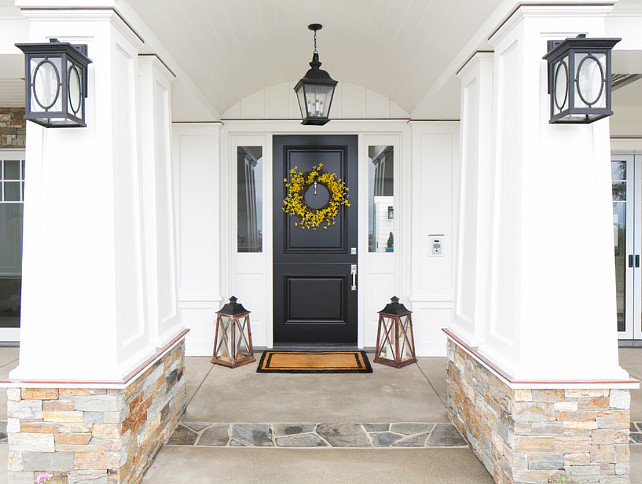
A classic black door contrasts beautifully with white sidelights and Craftsman style columns.
Craftsman Tapered Stone Columns
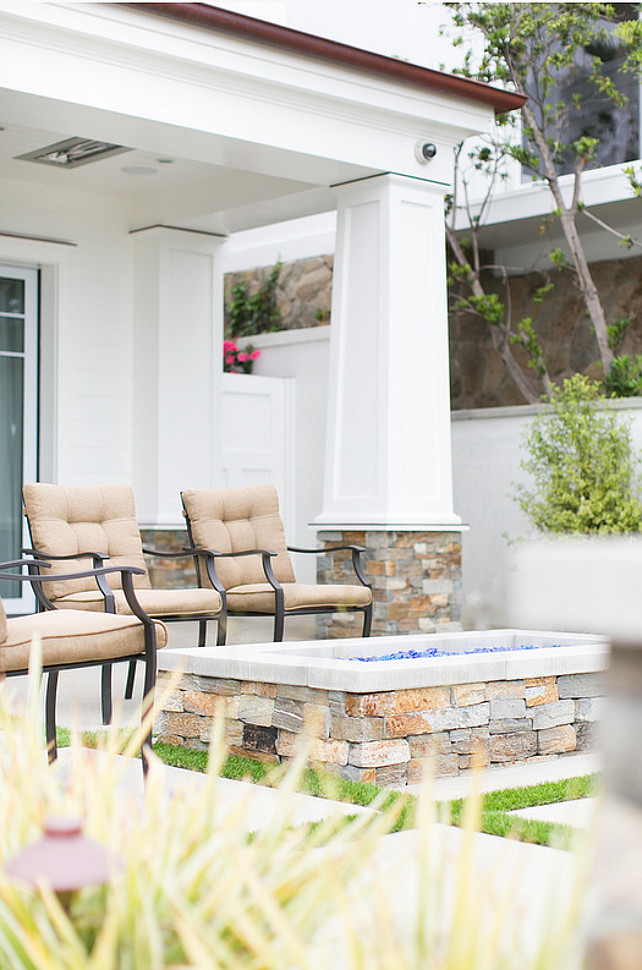
Craftsman tapered stone columns and a stone firepit adds texture and a natural feel to the exterior of this home.
Living Room

The living room opens to the front yard and a cozy courtyard with fireplace. I love the layout and openness of this space.
Kitchen
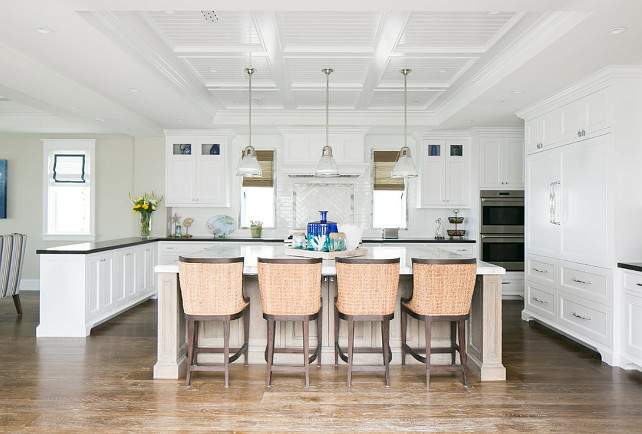
This kitchen is large and it has everything you could wish for! I can dream with all of this space!
Kitchen Island
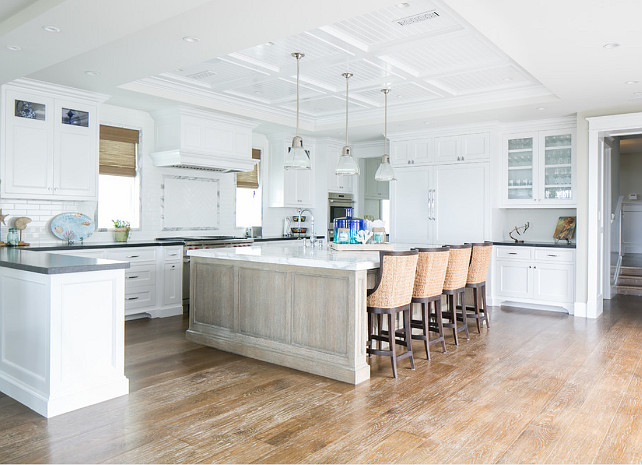
The kitchen island features gray wash stain along with plank hardwood floors.
Kitchen Elements
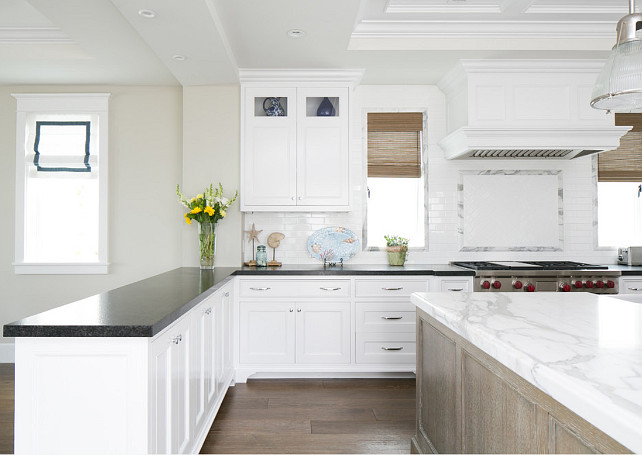
Mixing countertop materials on the island and on the perimeter cabinets add character to this crisp white kitchen.
Range Backsplash
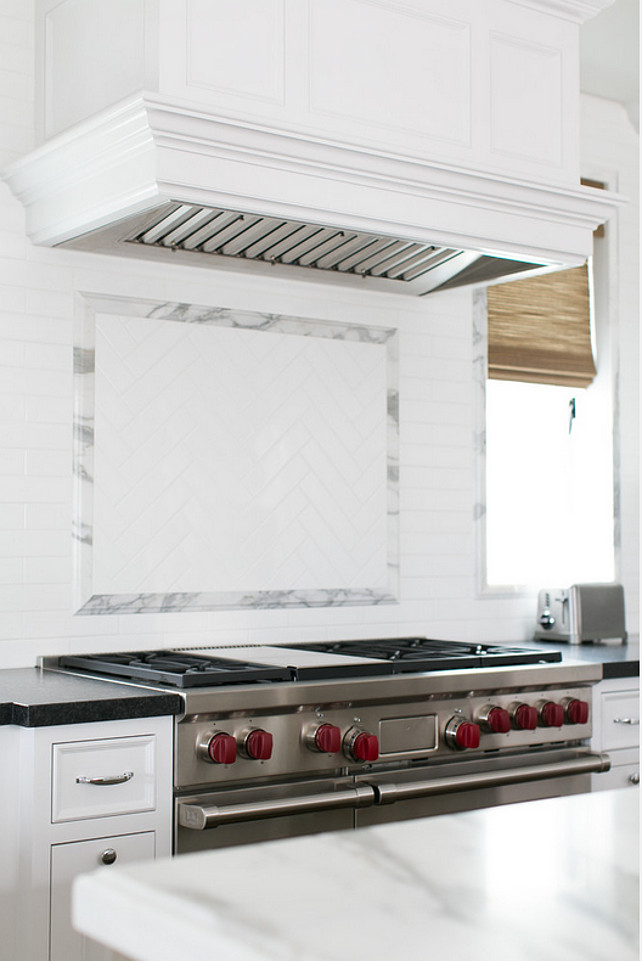
Lovely range backsplash with white tiles set in a herringbone pattern, framed with marble.
Kitchen Layout
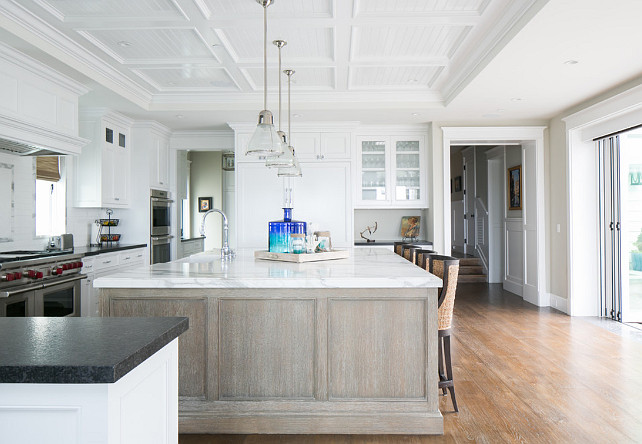
This kitchen not only has an enviable island, but it also features a very smart layout.
Kitchen Lighting
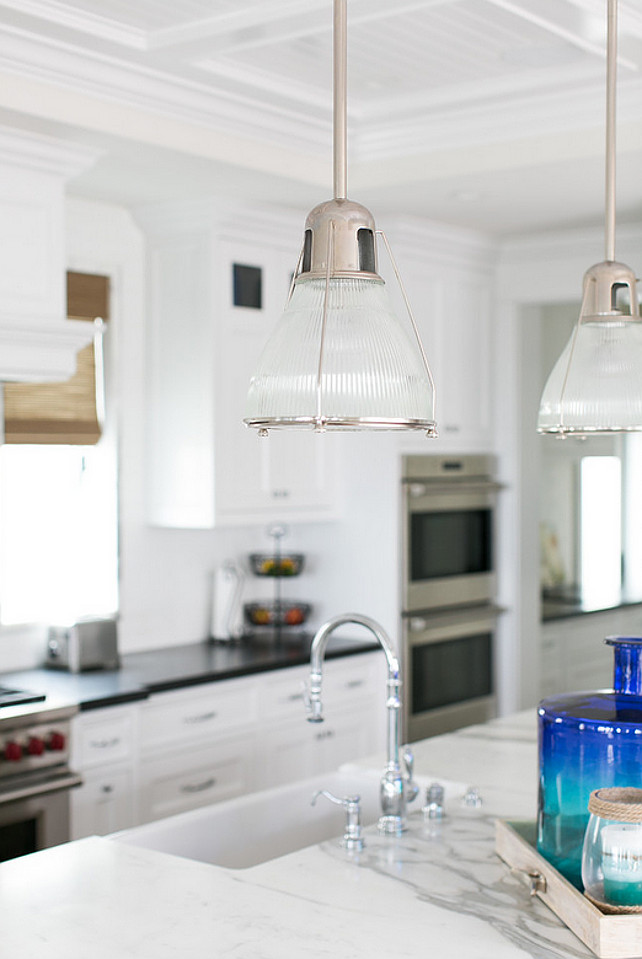
Classic lighting keeps this kitchen feeling clean and quiet.
Kitchen Faucet
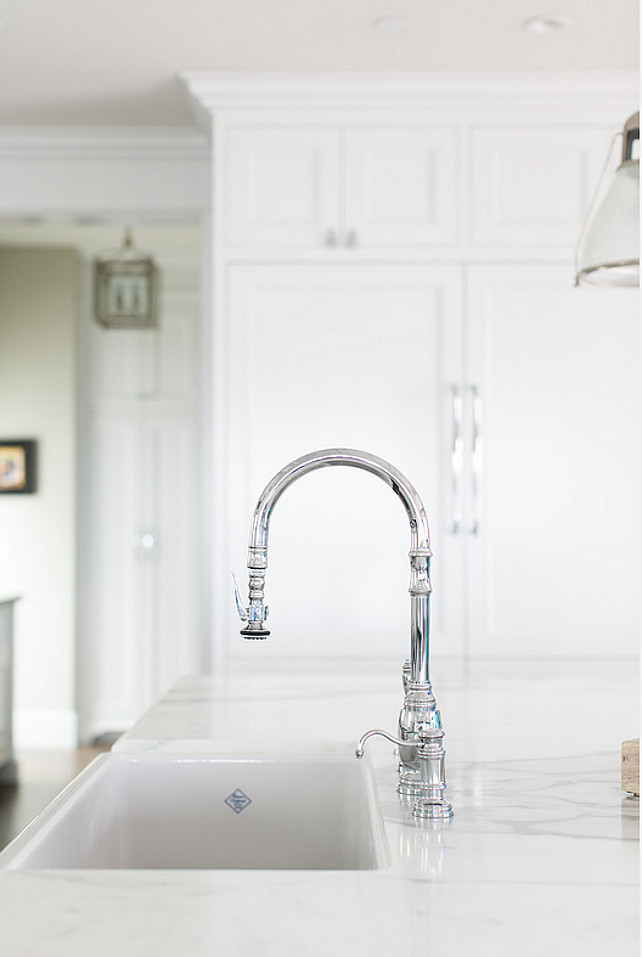
A gooseneck kitchen faucet adds some sparkles to this luxurious kitchen island.
Butler’s Pantry
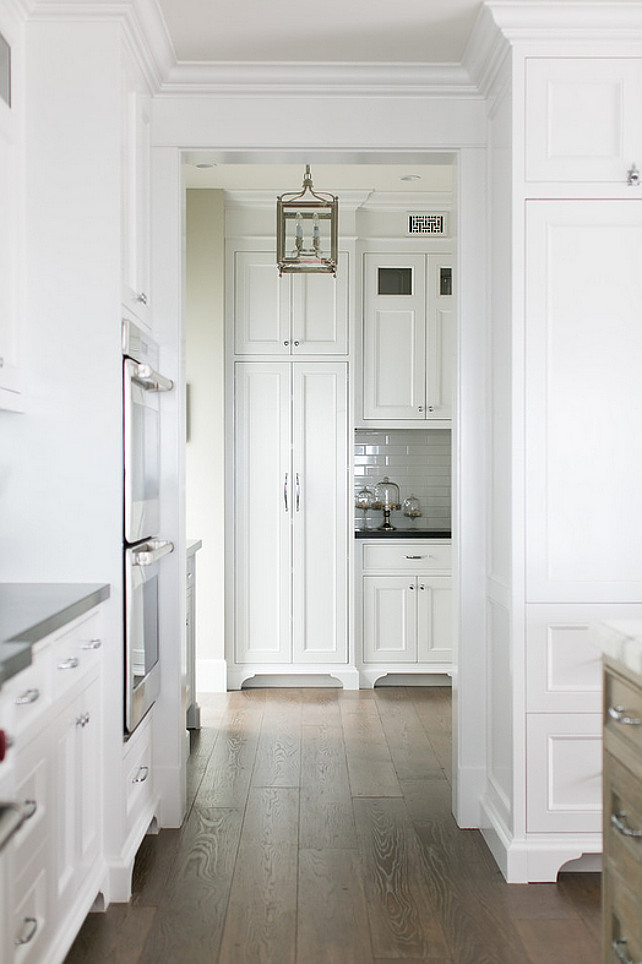
Having a butler’s pantry off the kitchen is always a smart idea. Floor-to-ceiling cabinets add extra storage space.
Dining Room
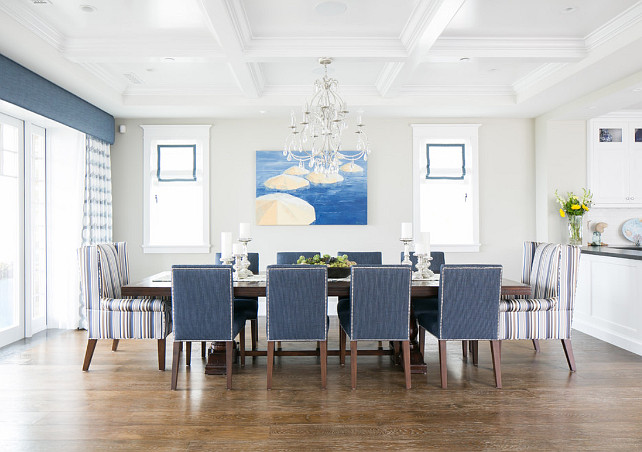
I love seeing kitchens with adjoining dining rooms. This layout keeps everyone together and gives the house a more airy feel.
Coastal Inspiration
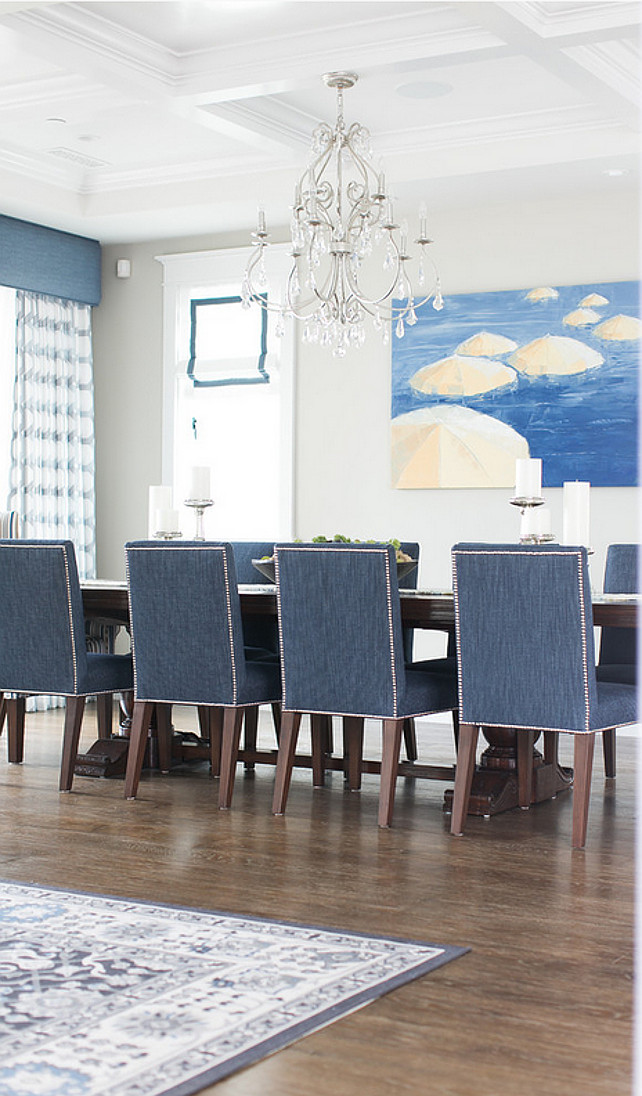
Subtle coastal decor and colors were added to this beautiful space.
Hallway
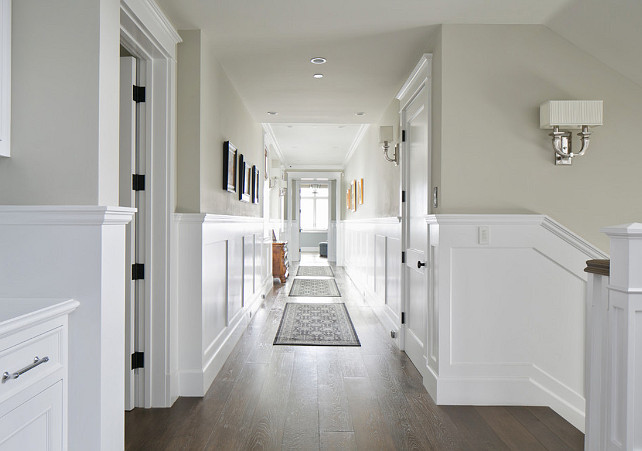
The second level of the house carries the same attention to detail. Paint color is Revere Pewter by Benjamin Moore.
Master Bedroom
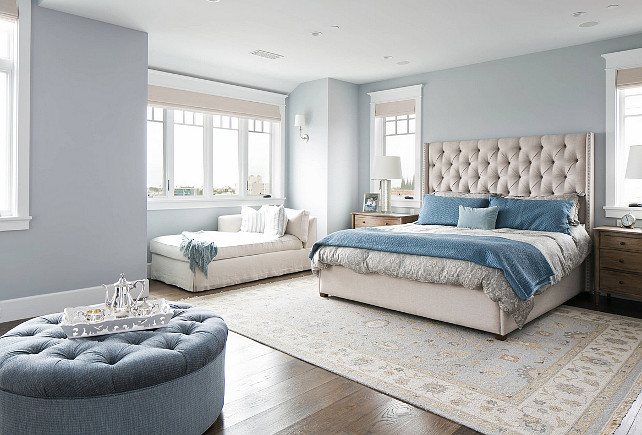
Blue is always my favorite color for master bedrooms. This one was done to perfection!
Bedroom Sitting Area
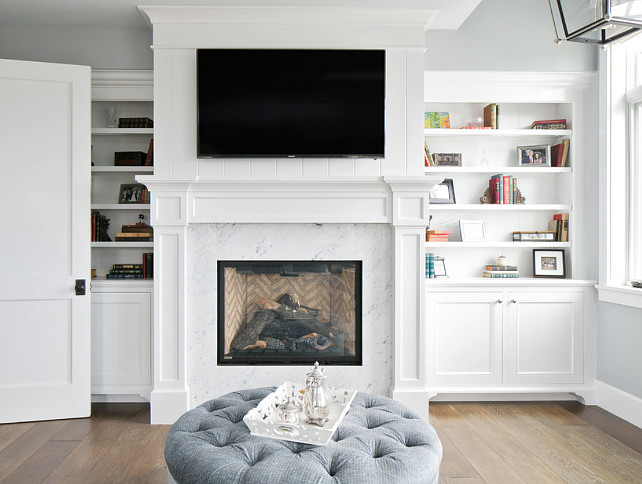
The master bedroom also offers a cozy sitting area (currently in need of some extra seating 😉 ) with fireplace flanked by built-ins.
Bookcase
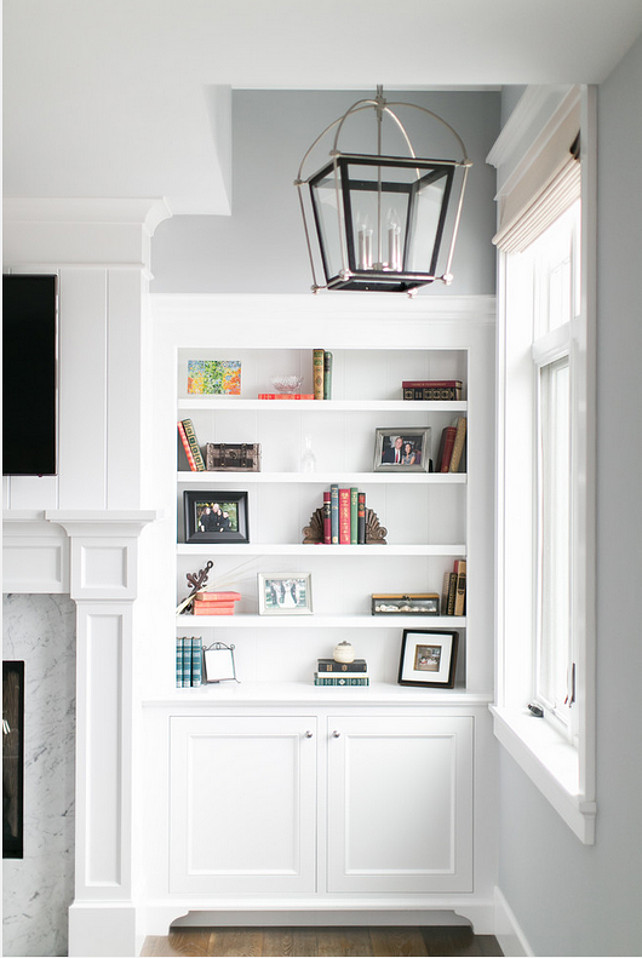
Beautiful bookcases with ship lap back, painted in white.
Master Bathroom
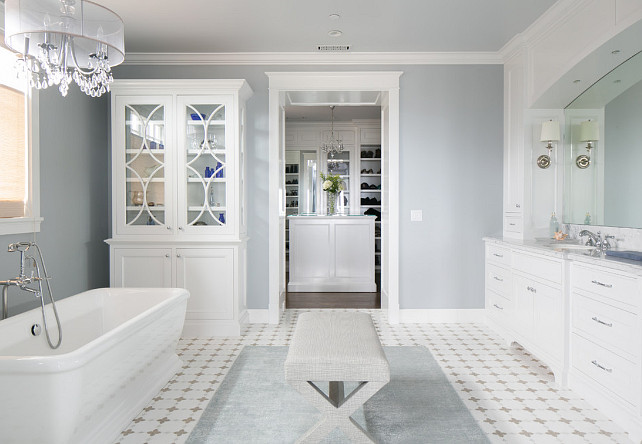
Who wouldn’t love to have this much space? Notice the stunning floor tiles and the amount of cabinetry used in this room.
Walk-in Shower
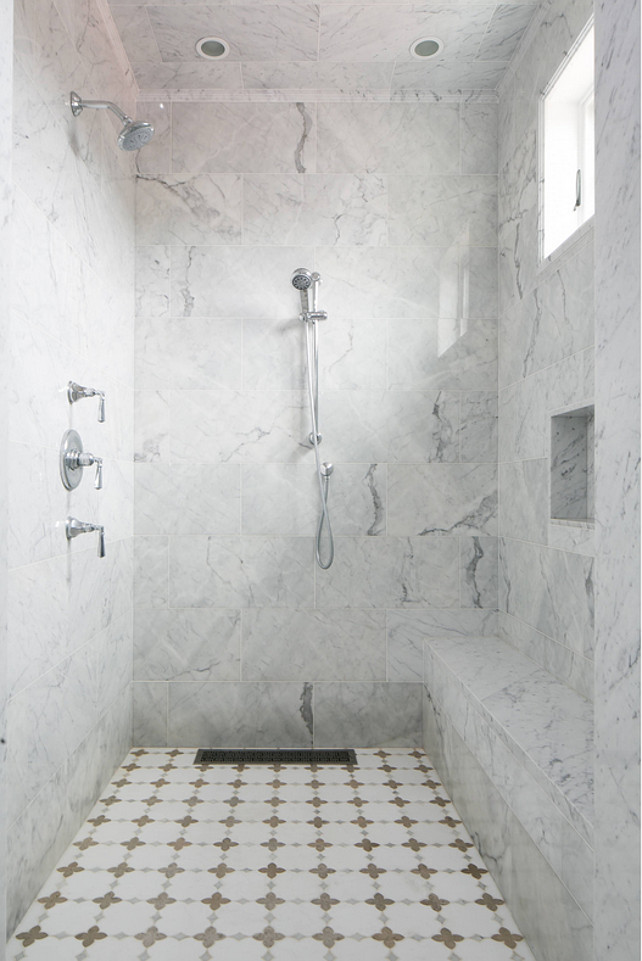
The walk-in shower features marble flooring and wall tiles, a built-in bench, recessed lights and plenty of room.
Bench
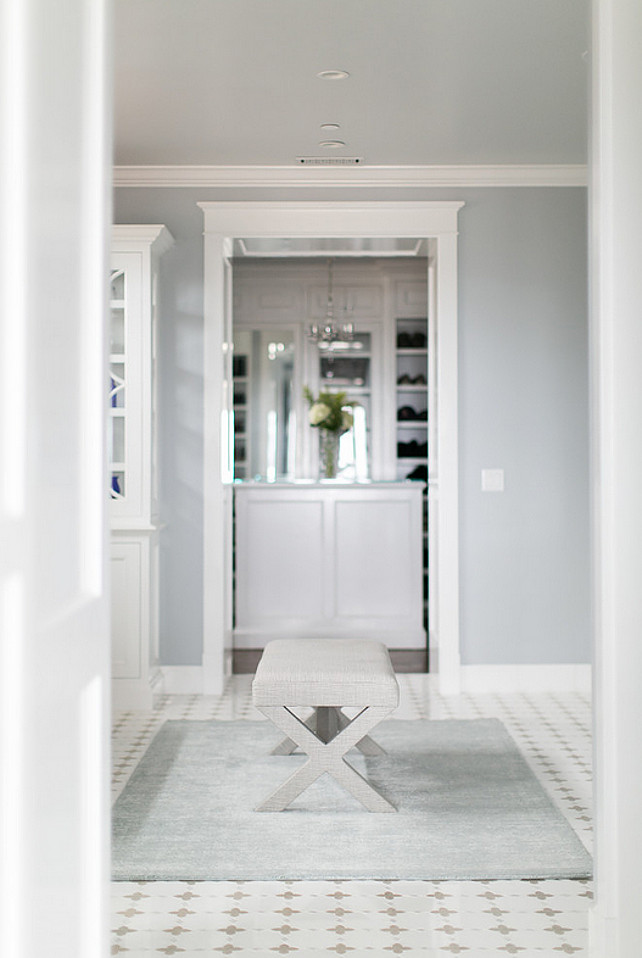
An upholstered bench and rug brings warmth to this bathroom.
Walk-in Closet
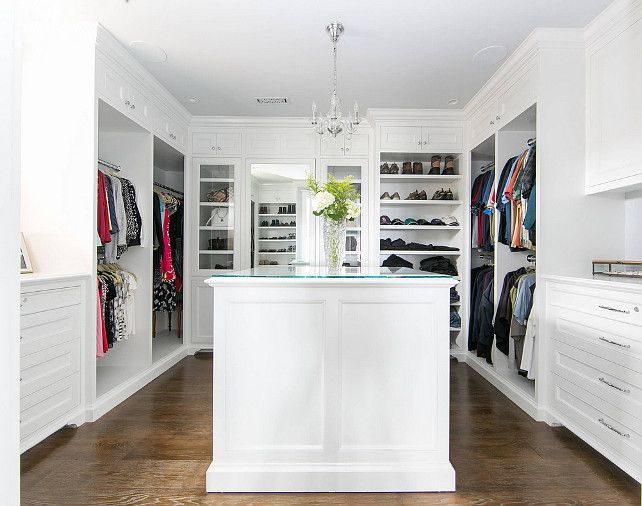
This white walk-in closet with island has plenty of space and a very useful layout.
Guest Bedroom Paint Color
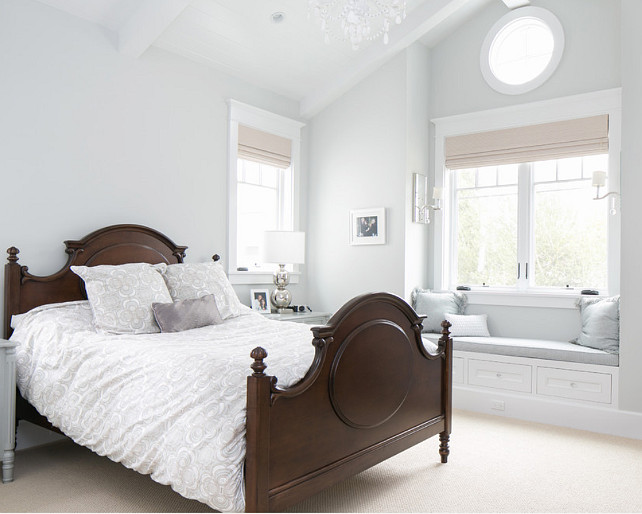
The paint color in this bedroom is Benjamin Moore Gray Owl OC-52.
Window Seat
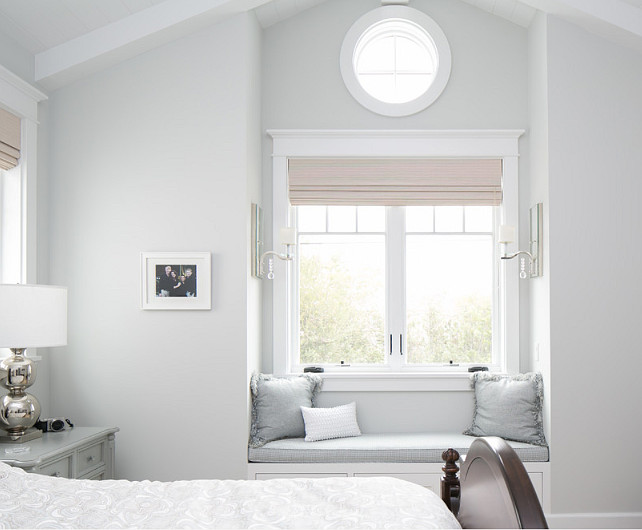
I adore this bedroom window seat with the round window on the top. How charming is that?!
Bathroom Shower
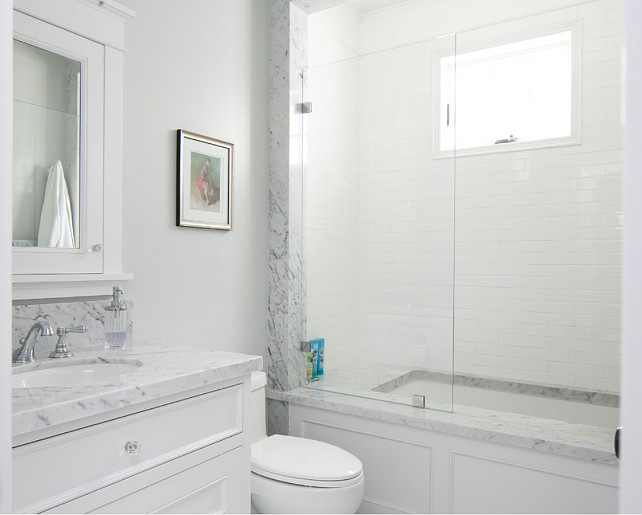
I love the clean look of this bathroom with marble framed shower and subway tile.
Flooring
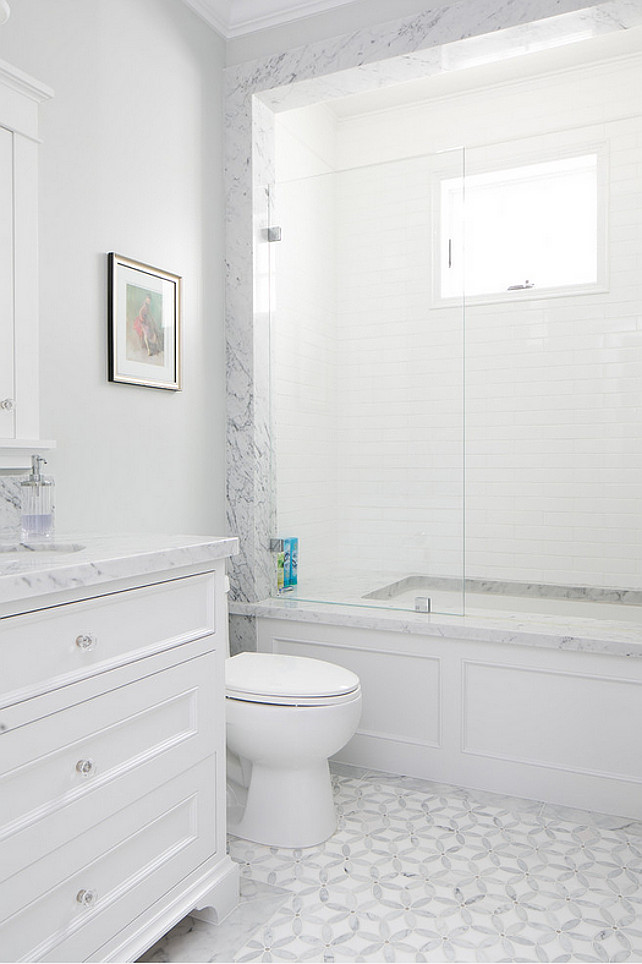
This small bathroom also features gray mosaic floor inset tiles.
Boy’s Bedroom Paint Color
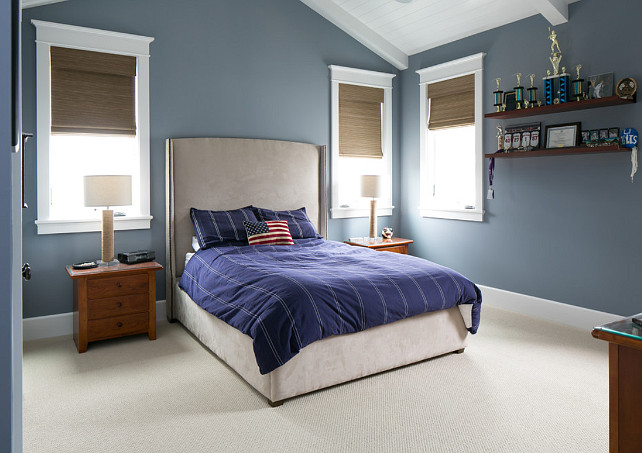
Paint Color is Benjamin Moore James River Grey.
Blue Bathroom
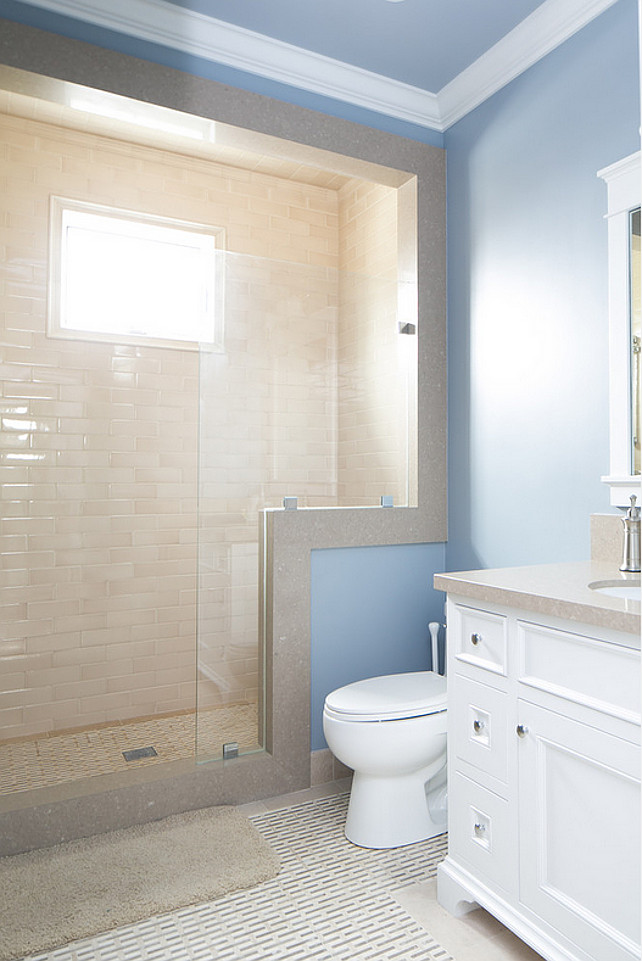
This is a great layout for small bathrooms.
Laundry Room
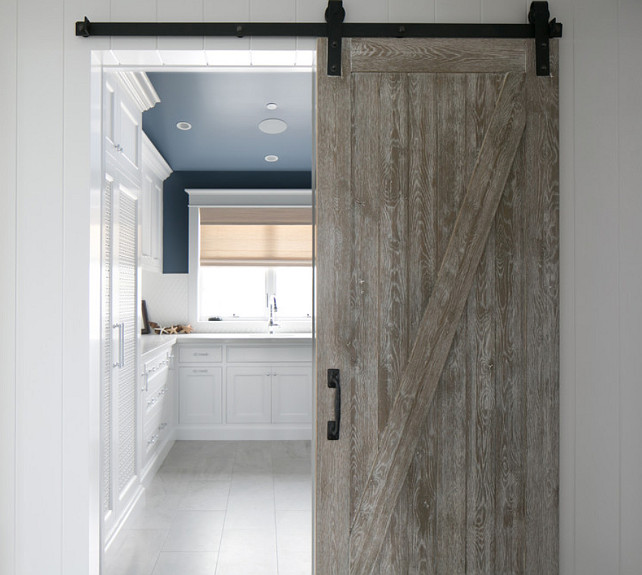
A barn door brings some privacy to the laundry room, and if you have a big family you know you need a door in the laundry room to conceal the mess!
Navy & White Laundry Room
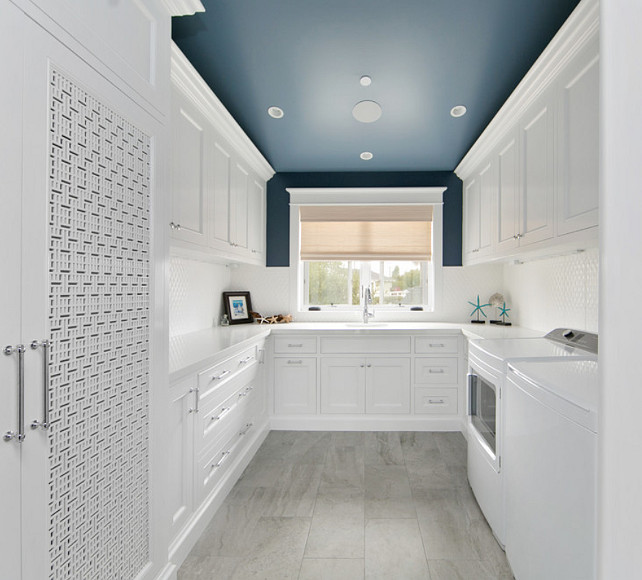
Navy ceiling adds some extra crispness to this white laundry room.
Laundry Room Cabinet
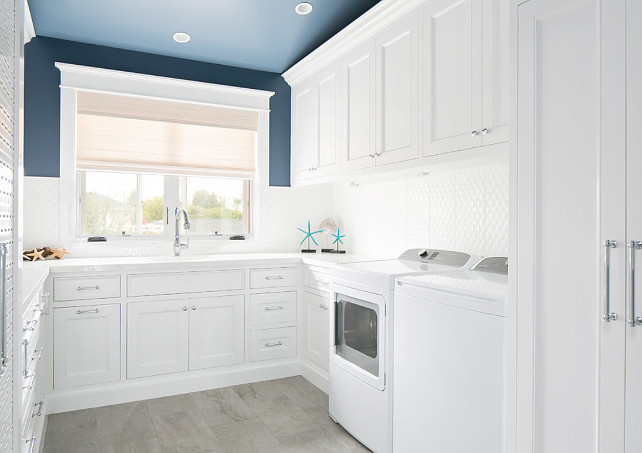
Fabulous cabinet layout!
Basement Bar
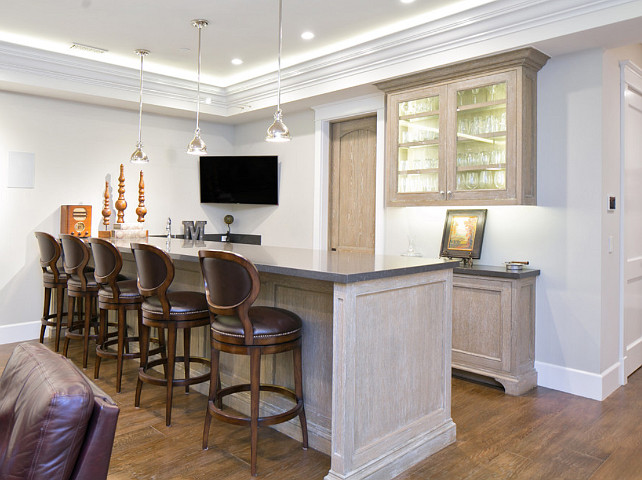
The basement of this home is perfect for entertaining. It even comes with a bar!
Cabinets
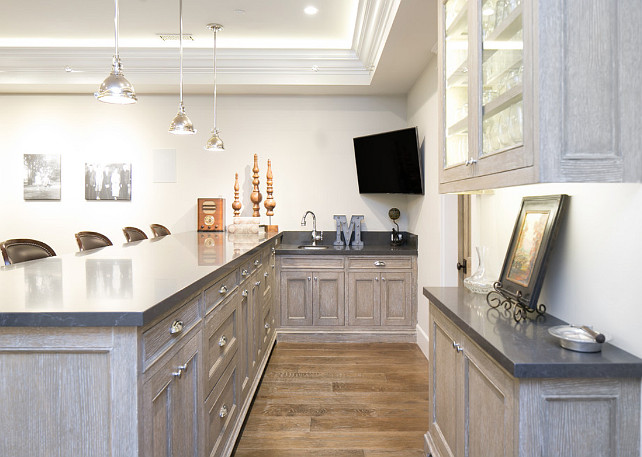
The cabinets here get the same finish we previously saw on the kitchen island.
Basement Space
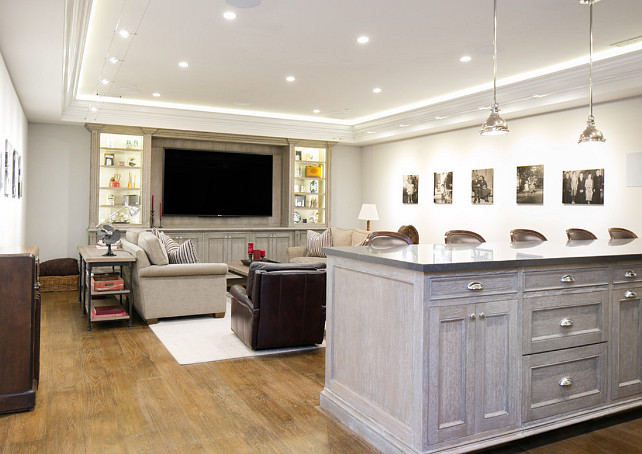
The overall space is not too big, but it was planned right.
Big Screen
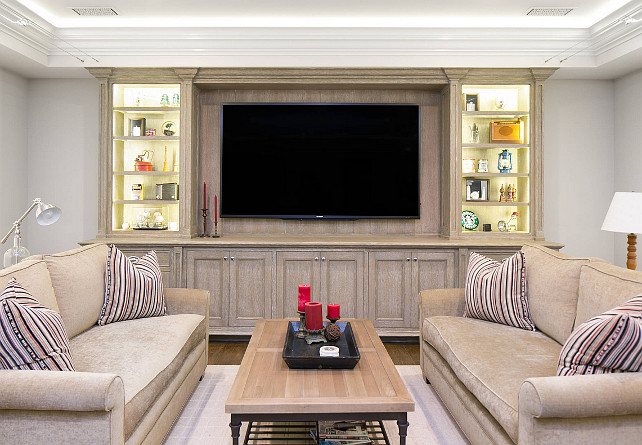
Wouldn’t it be fun to watch a movie here after a long day?
Staircase Window Seat
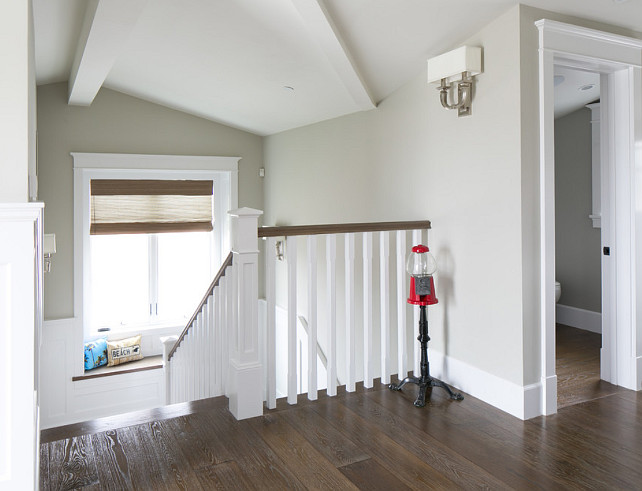
A staircase with window seat leads you to a very special place…
Rooftop Deck
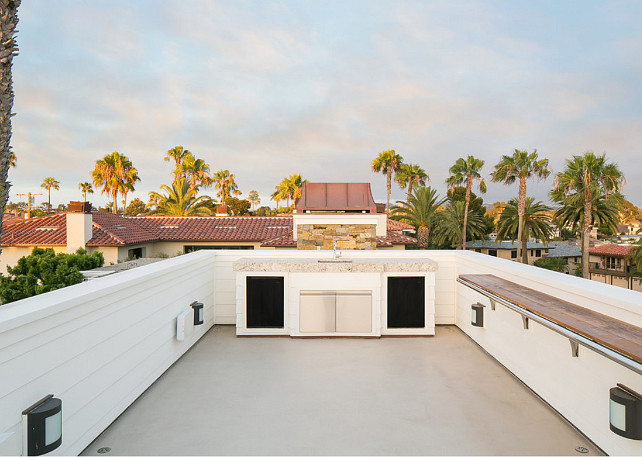
Isn’t this fun? Imagine having some friends and family over for a barbecue…
View
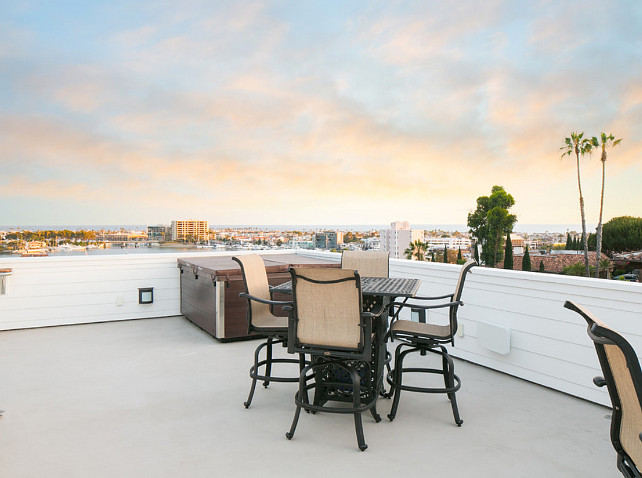
Stunning city and ocean views!
Courtyard
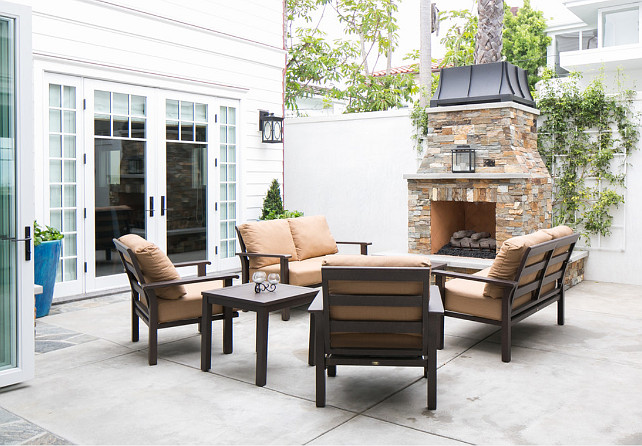
Just off the kitchen and dining room, this courtyard seems to be a wonderful place to relax after your meals.
Twenty Nine Thirty Two
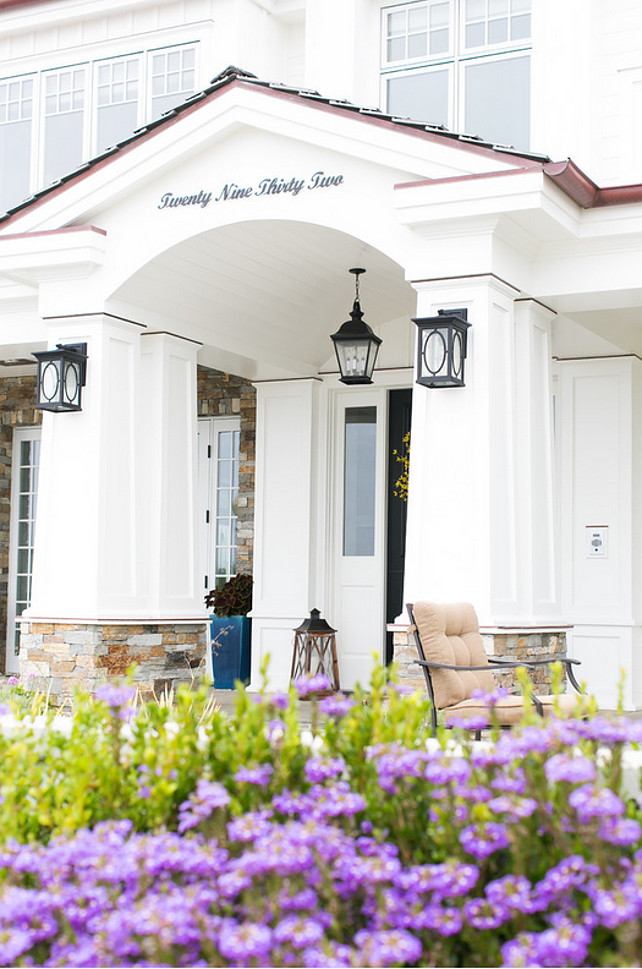
This home is all about the details… from the cursive written house number to the landscaping, this place simply embraces your senses and inspires you…
Sources: Brandon Architects, Inc. Photos by Ryan Garvin.
Thank you for shopping through Home Bunch. For your shopping convenience, this post may contain AFFILIATE LINKS to retailers where you can purchase the products (or similar) featured. I make a small commission if you use these links to make your purchase, at no extra cost to you, so thank you for your support. I would be happy to assist you if you have any questions or are looking for something in particular. Feel free to contact me and always make sure to check dimensions before ordering. Happy shopping!
Wayfair: Huge Cyber Monday Sale – Up to 80% OFF on Furniture and Decor!!!
Serena & Lily: Thankful Sale 25% OFF Everything!
Joss & Main: Huge Sales on Early Cyber Monday Deals – Up to 80% Off!
Pottery Barn: Cyber Monday Sale + Free Shipping.
Anthropologie: 30% off Everything – New Arrivals!
Saks Fifith Avenue: Designer sale up to 50% Off.
Nordstrom: Designer Clearance – Up to 40% Off!
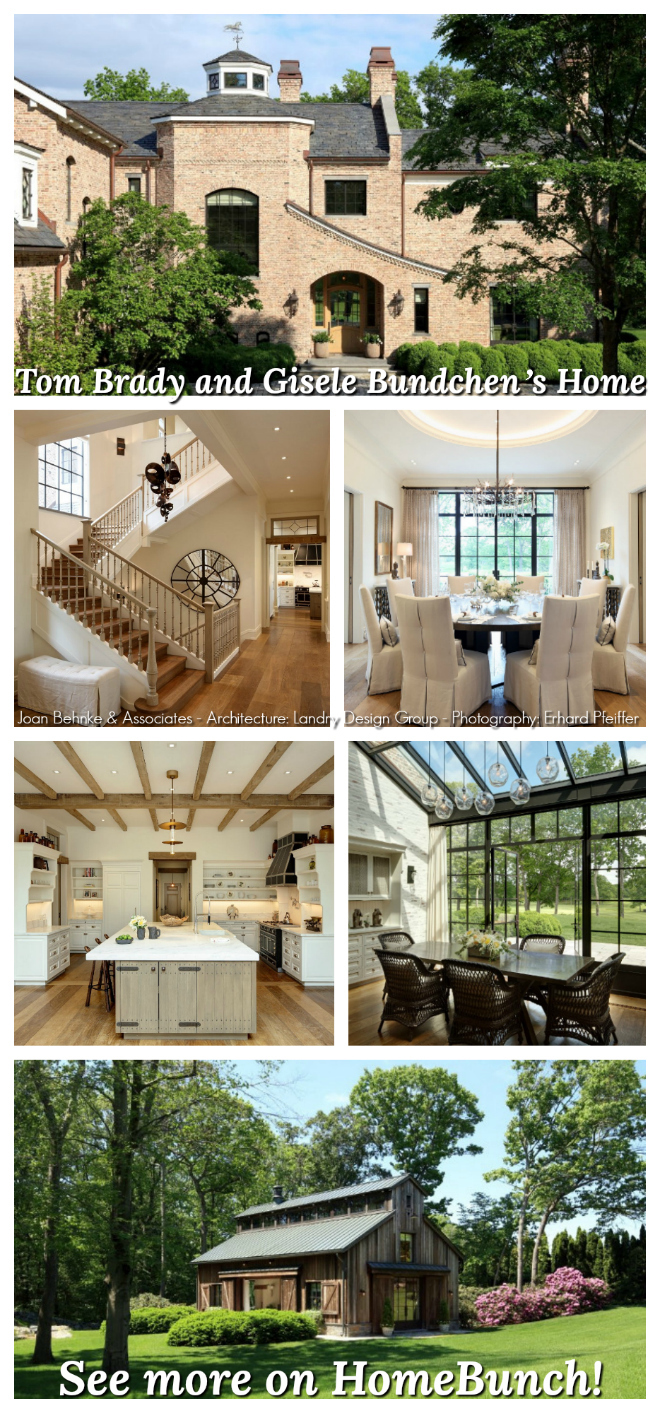
 Beautiful Homes of Instagram: Modern Farmhouse.
Beautiful Homes of Instagram: Modern Farmhouse.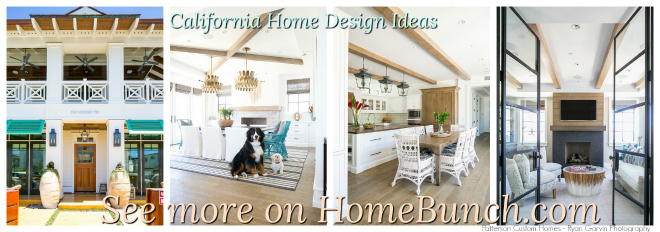
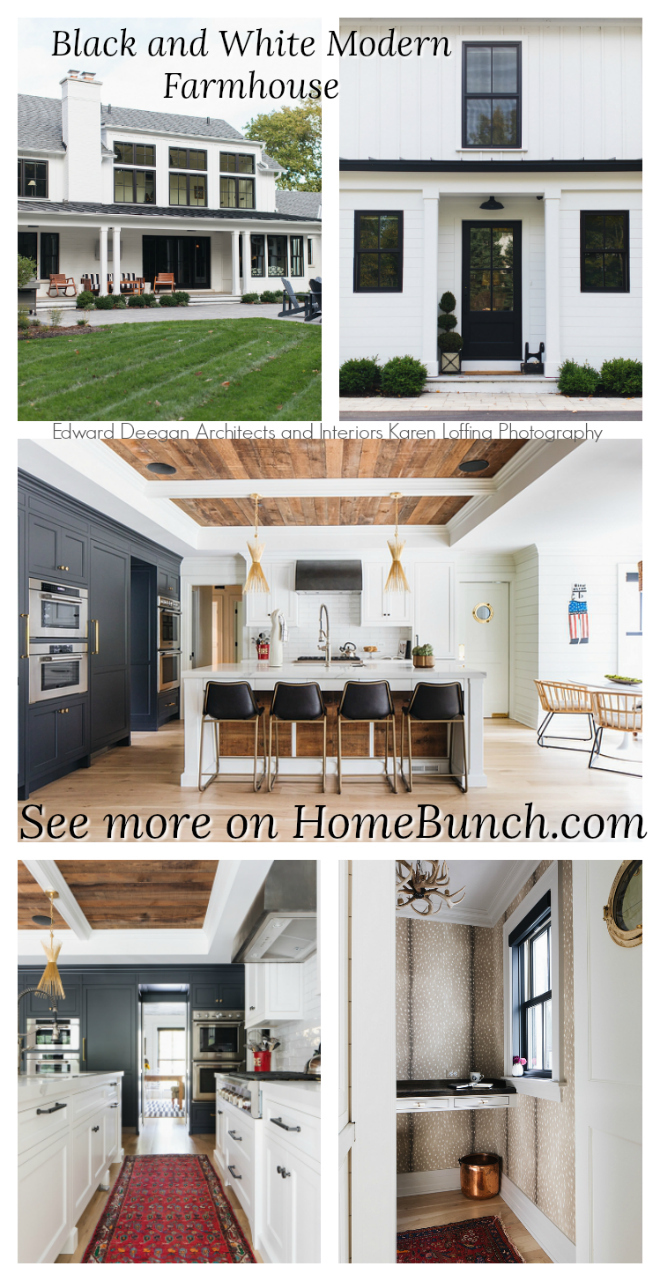 Black & White Modern Farmhouse.
Black & White Modern Farmhouse.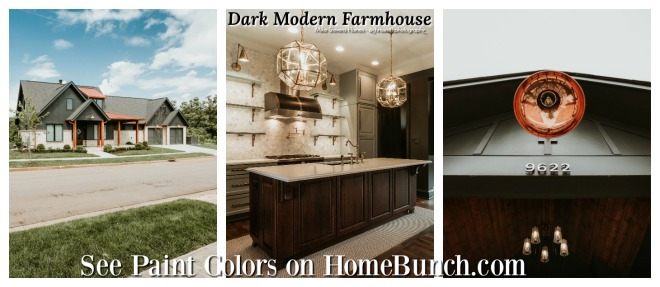 Dark Modern Farmhouse.
Dark Modern Farmhouse. 2019 New Year Home Tour.
2019 New Year Home Tour.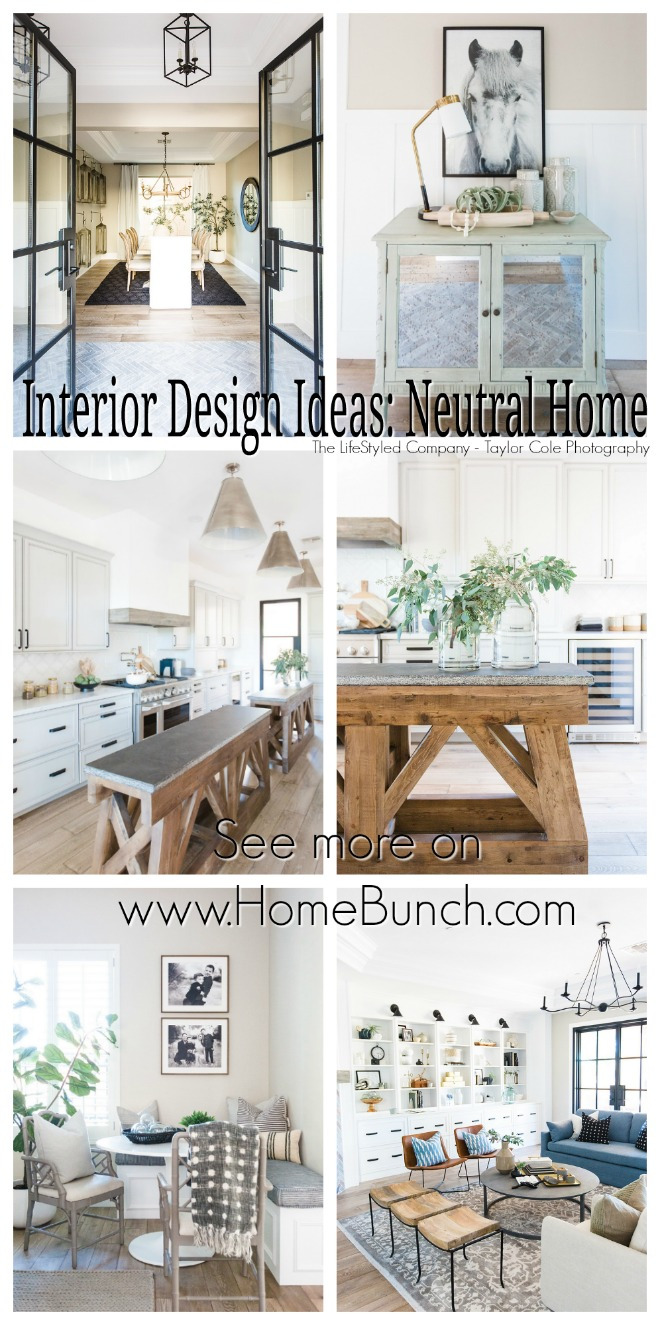 Neutral Home.
Neutral Home.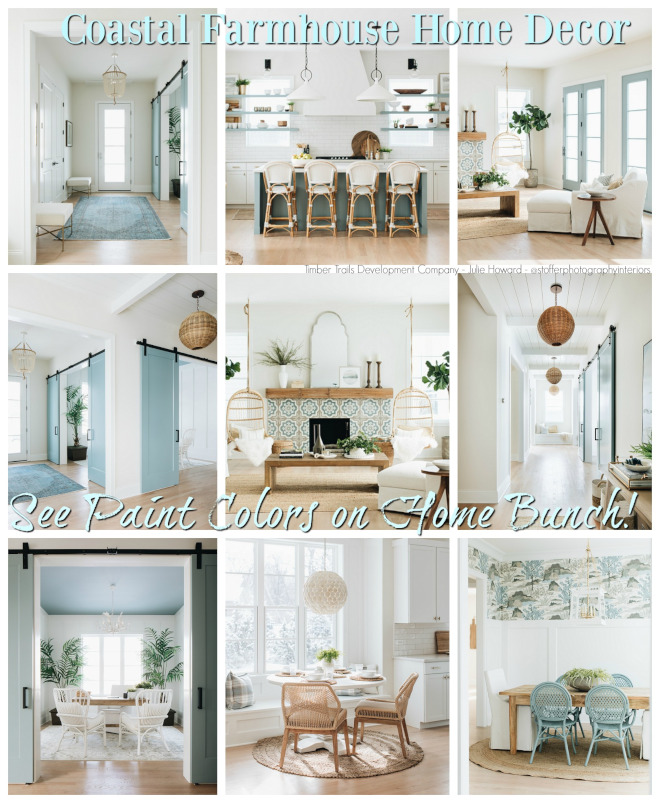 Coastal Farmhouse Home Decor.
Coastal Farmhouse Home Decor.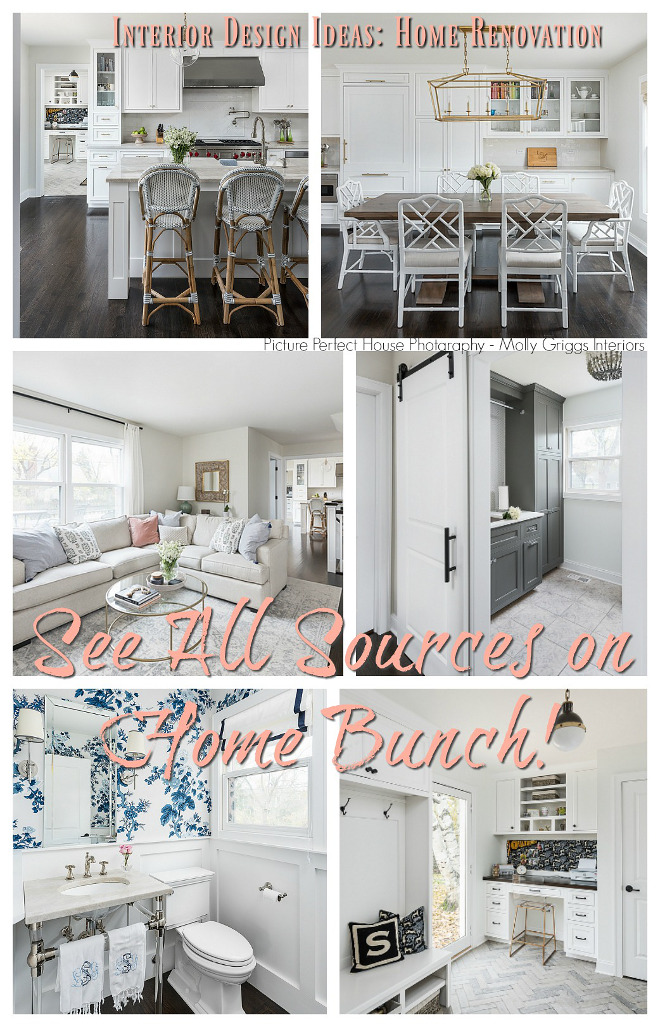
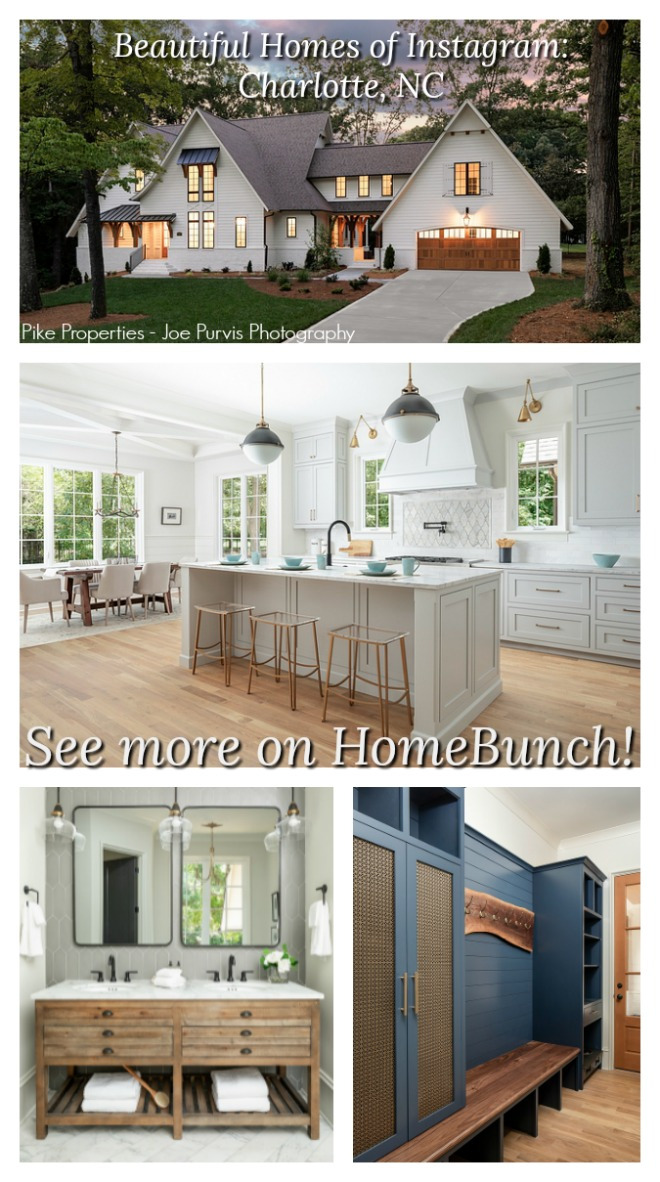 Beautiful Homes of Instagram: Charlotte, NC.
Beautiful Homes of Instagram: Charlotte, NC.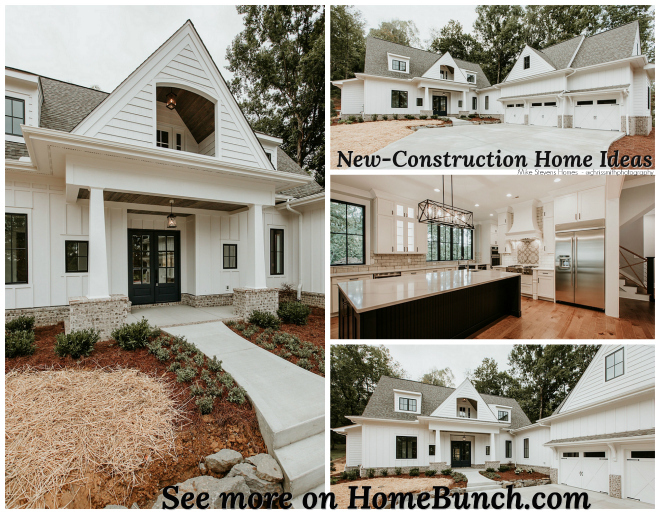
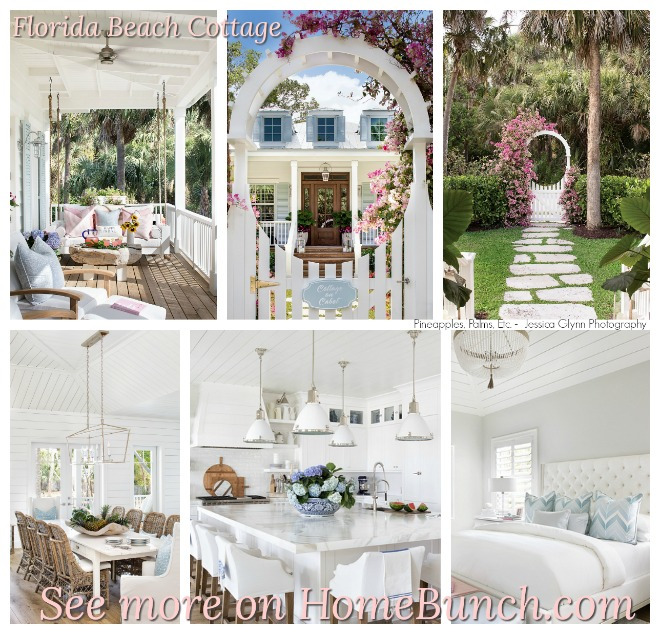 Florida Beach Cottage.
Florida Beach Cottage. Dark Cedar Shaker Exterior.
Dark Cedar Shaker Exterior.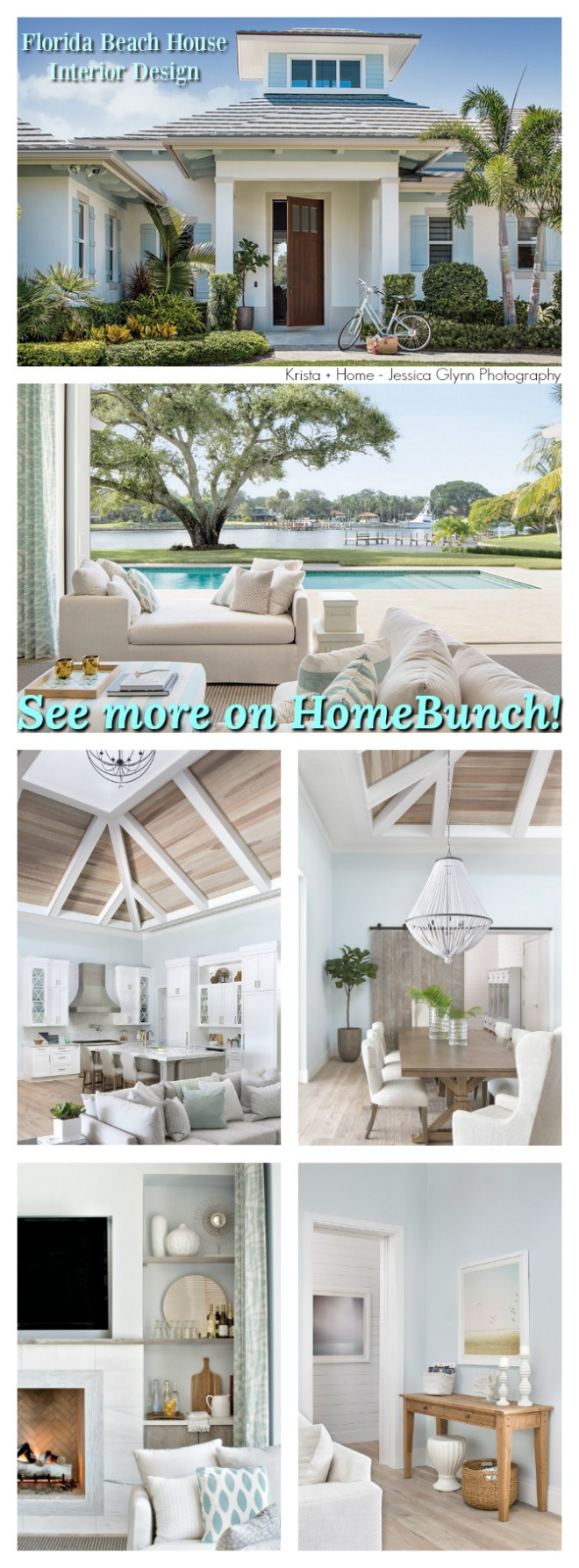 Florida Beach House Interior Design.
Florida Beach House Interior Design. Grey Kitchen Paint Colors.
Grey Kitchen Paint Colors.“Dear God,
If I am wrong, right me. If I am lost, guide me. If I start to give-up, keep me going.
Lead me in Light and Love”.
Have a wonderful day, my friends and we’ll talk again tomorrow.”
with Love,
Luciane from HomeBunch.com
Subscribe to get Home Bunch Posts Via Email
Hi! Where are the gray mosaic floor inside tiles from featured in one of the bathrooms above? Beautiful home!!! Thanks!!!
Hi Kathryn,
Unfortunately I don’t have more information about this product. Please try to contact the designer for more information.
Thank you.
Luciane
Hi Luciane-Again, you have presented us with a beautiful home, and great narration. I actually lived in the area of this home while a student at UCI. Beautiful area. Do you happen to know the color of the blue paint in the master. I figured it must be Ben Moore, as that seems to be what was spec’d in the house. Would appreciate knowing the actual color. Please continue filling us with joy and inspiration.
Hi Patti,
Thank you so much for your kind words. It was so nice reading your comment!
Unfortunately I don’t have information on the paint color. Please try to contact the architect, Brandon Architects. He should be able to give you the right paint color for you.
Thank you and keep in touch!
Luciane
Hi there! The cursive address is beautiful – are you able to please disclose the font that it is?
Thank you in advance!