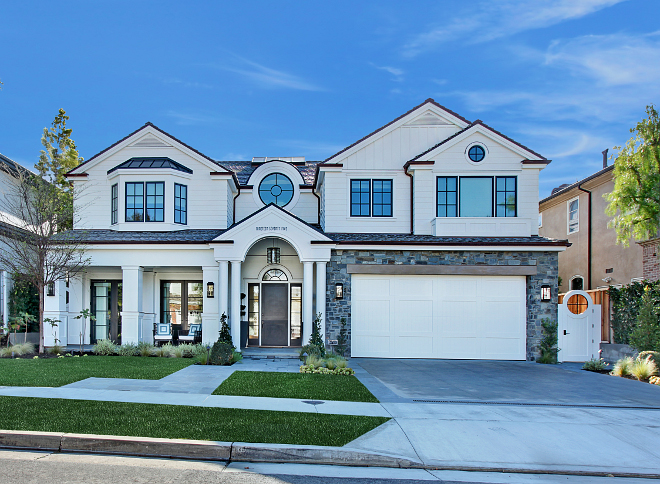
Located in Newport Beach, California, this gorgeous family home features inspiring transitional coastal interiors.
This single family home was beautifully built by Patterson Custom Homes, with interiors by Trish Steele from Churchill Design, and designed by Brandon Architects, Inc. The interiors are open and filled with natural light where a fun and colorful color scheme makes every room feel welcoming. The kitchen, being one of the most brilliantly designed room in the house, opens to a large backyard with pool. Upstairs you will find great kids bedrooms and a dreamy master bedroom.
Let’s take a look and dream away!
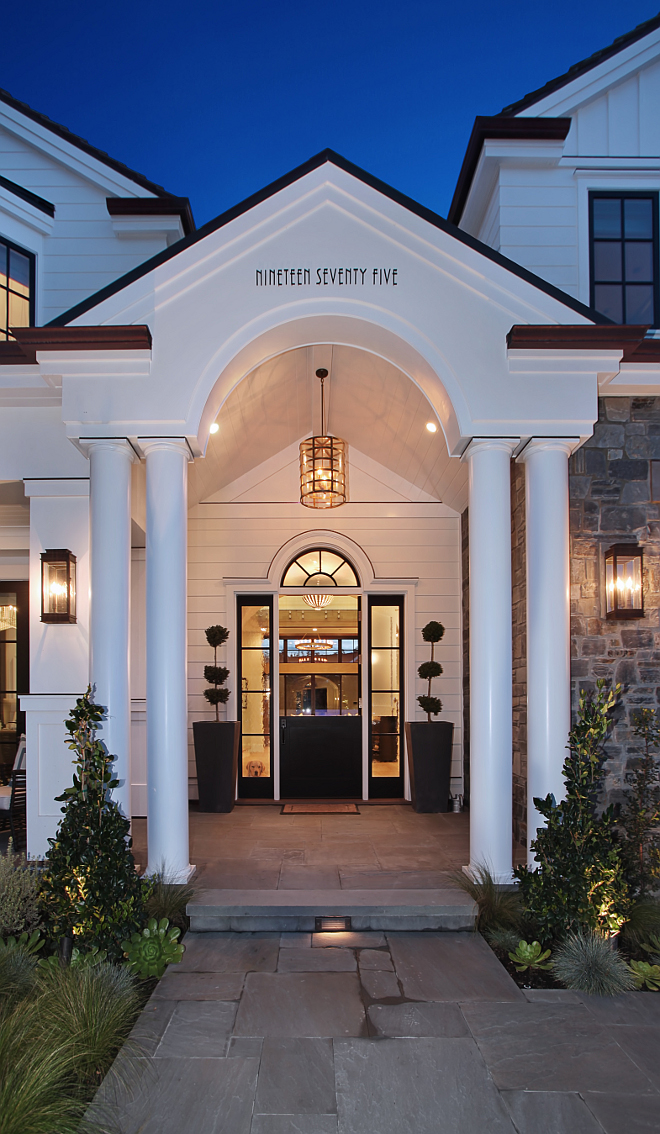
This gorgeous home features slate porch and Dutch-doors.
Planters & Lighting

Black door paint color is “Benjamin Moore 2118-10 Universal Black” in satin finish.
Can you spy a puppy somewhere? 🙂
Foyer
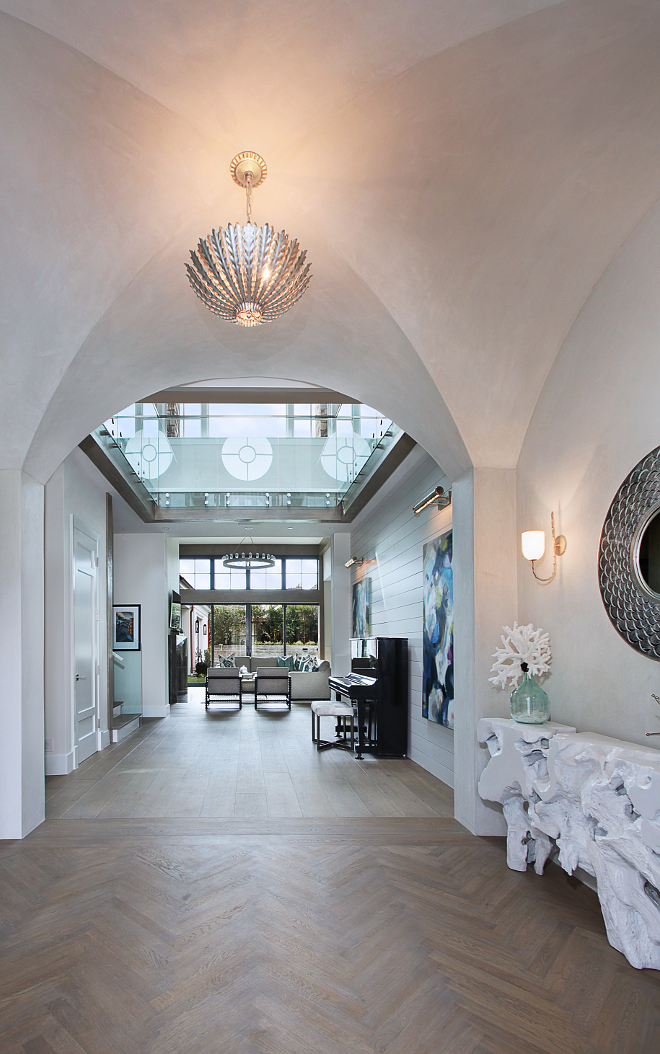
Lighting
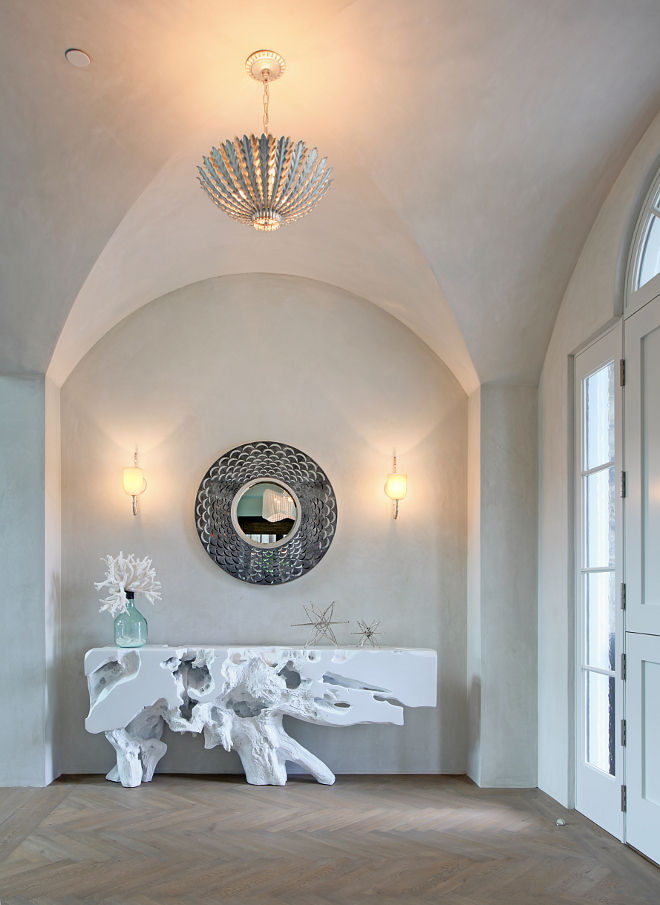
Lighting is AERIN Hampton Pendant in Burnished Silver Leaf – $693.00
Chandelier
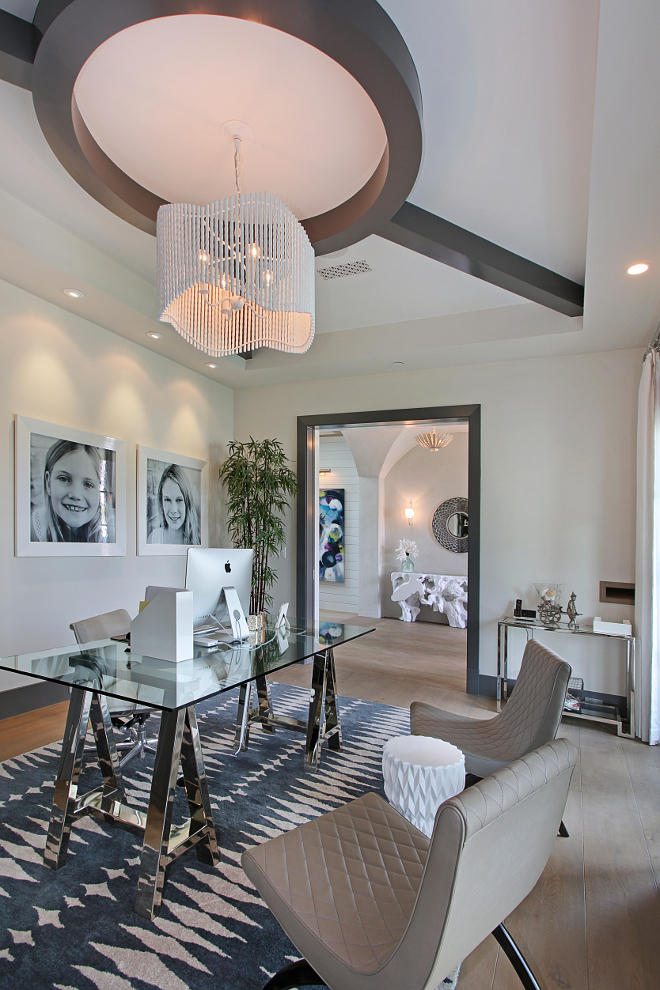
The home office, located just off the foyer, is beautiful and filled with natural light. Office chandelier is “Camille 60’s Gesso Rod Chandelier” from Made Goods.
Wall paint color is “Benjamin Moore 971 Olympic Mountain”.
Made Goods Camille 60’s Gesso Rod Chandelier – $2,950.00
Home Office
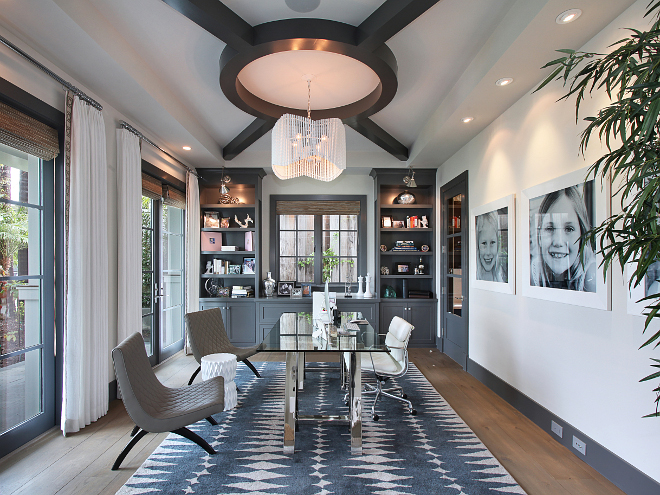
The office features “Benjamin Moore Kendall Charcoal” painted custom cabinetry, Jaipur rug, free standing stainless steel and glass desk from Williams Sonoma, Arteriors Chairs and amazing ceiling detail.
Fresh Air
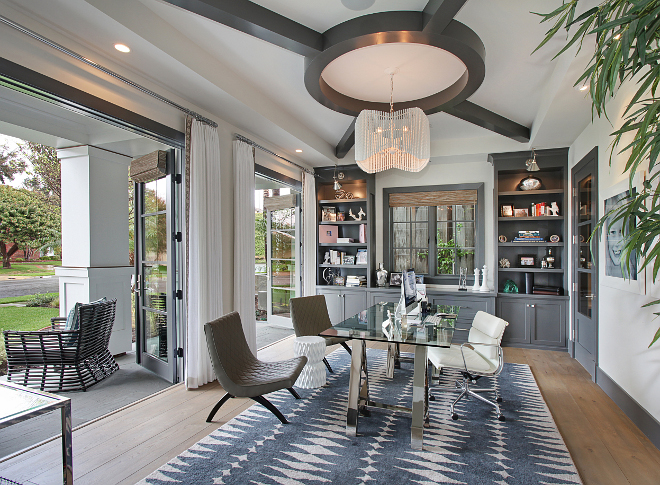
The home office also feature French doors to the front porch, custom white drapes with banded trim by Fabricut and curated accessories.
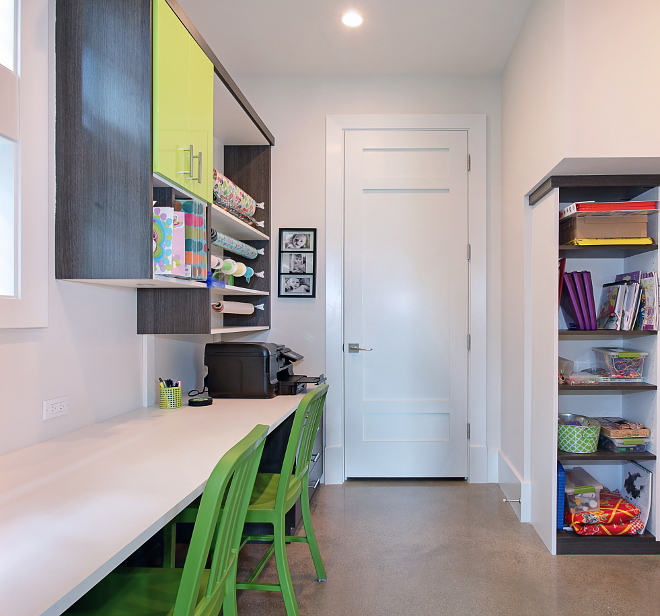
Off the home office is a fun craft room with cabinets by California Closets, concrete floor, wrapping station and lots of desk space for the children.
Powder Room
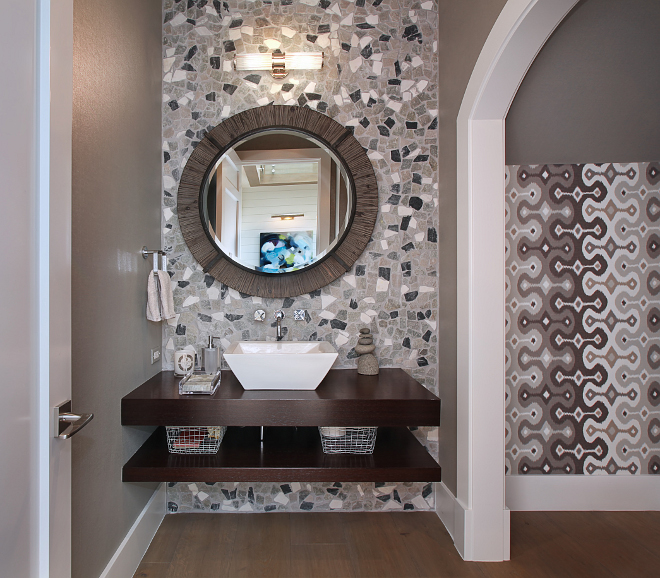
Gorgeous powder room with a combination Martin Bullock wallpaper, Philip Jeffries seagrass and custom vanity with Kohler sink and wall mounted faucets.
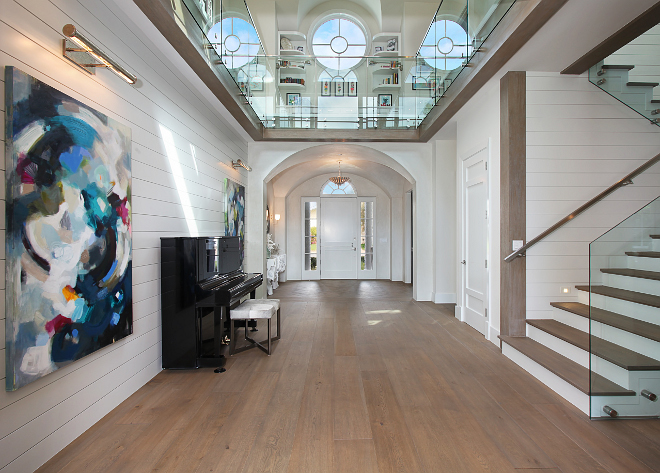
Shiplap walls in hallway featuring custom art which incorporates the color palette used in the home. This is a fun spot for that upright black glossy piano.
Interior white doors and trim paint color: “Behr’s Whisper White”.
Wood & Glass

Hardwood floors: The floors are European White Oak with custom stain applied after installation.
Great Room

The open great room features custom sectional with Pindler and Pindler fabrics and Kravet fabric pillows. It also features a Palecek petrified wood cocktail table and a custom rug.
Lighting is Visual Comfort‘s Ralph Lauren extra-large chandelier with Edison Bulbs.
The fireplace features a hand-crafted chocolate fireplace surround in large chamber style.
Chandelier is Geoffrey Large Chandelier from Arteriors – $ 3600.00
Chairs
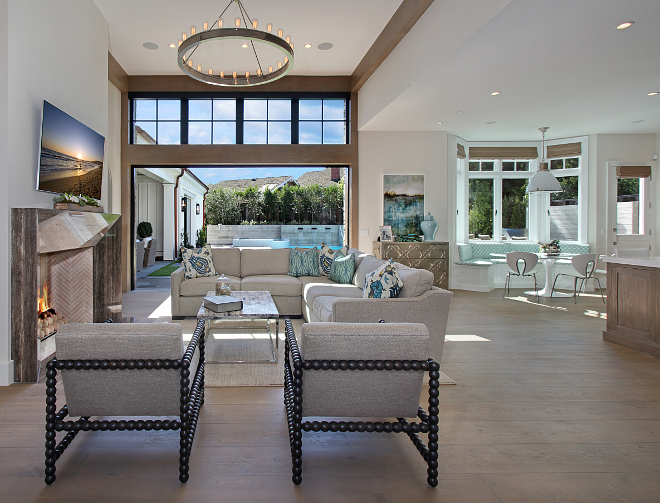
Kitchen Oak Cabinets

The great room open to a large kitchen and breakfast nook. The kitchen custom cabinets are made by GNA Cabinets. The cabinets are fabricated out of oak and installed with Blumotion soft close hardware.
The nook, with custom banquette, features an Italian marble table.
Kitchen
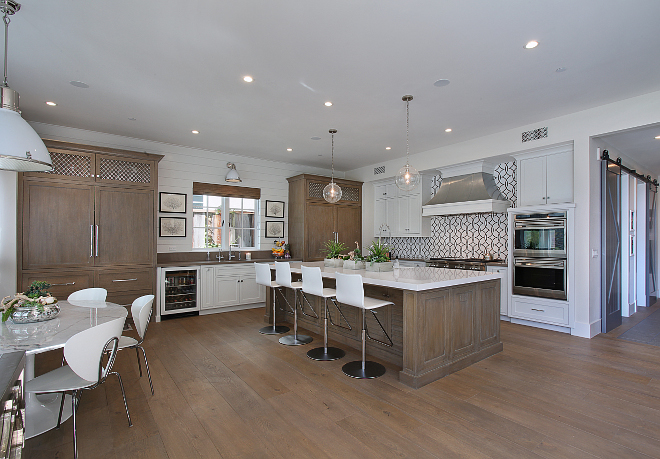
The kitchen island and matching pantry features a custom finish to add symmetry to this space.
Backsplash is custom water jet backsplash tile and shiplap on refer wall.
Countertops are Caesarstone.
Barstools are Italian leather barstools.
Kitchen pendants are Reeves Small Pendant from Arteriors – $ 540.00 each.
Mudroom
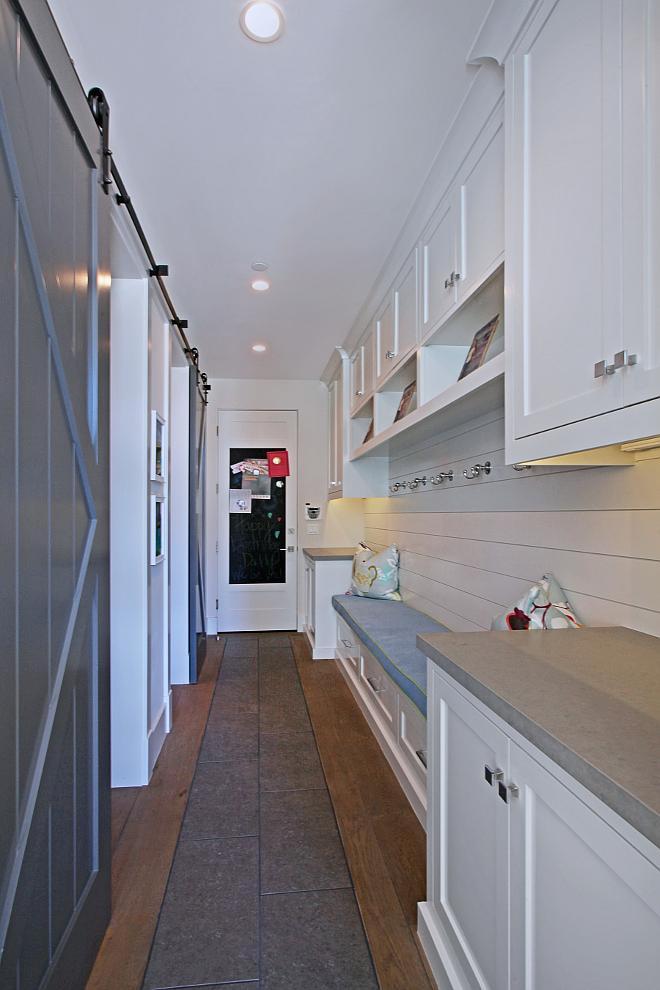
This long mudroom features lots of useful storage and custom cabinetry. Fabrics are by Kravet. Notice the matching barn doors for the pantry and second powder room.
Gray Barn Doors
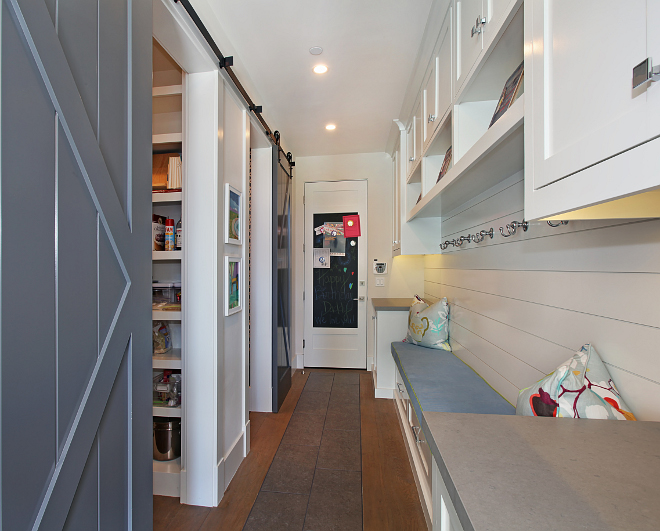
Gray Barn Doors’ paint color is Benjamin Moore Kendall Charcoal HC-166.
The fun chalk board door was inspired by the client.
Powder Room
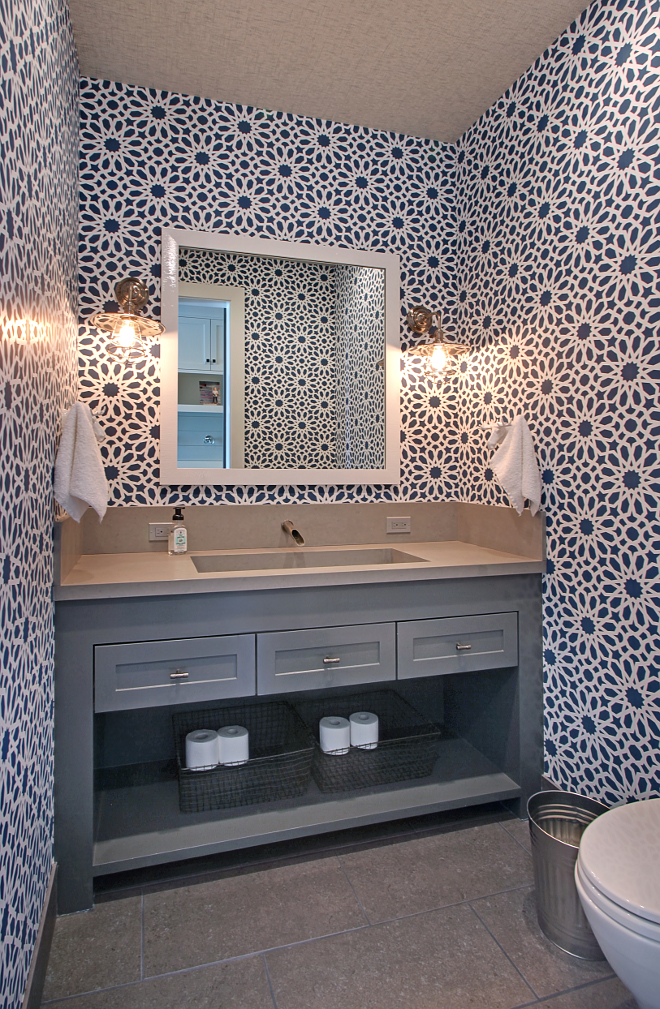
Dining room
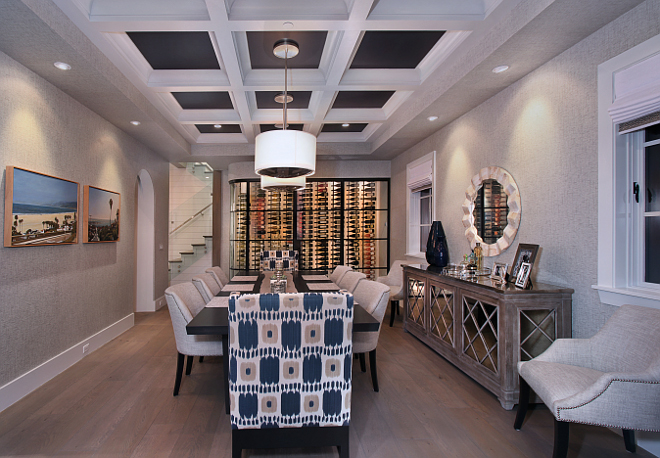
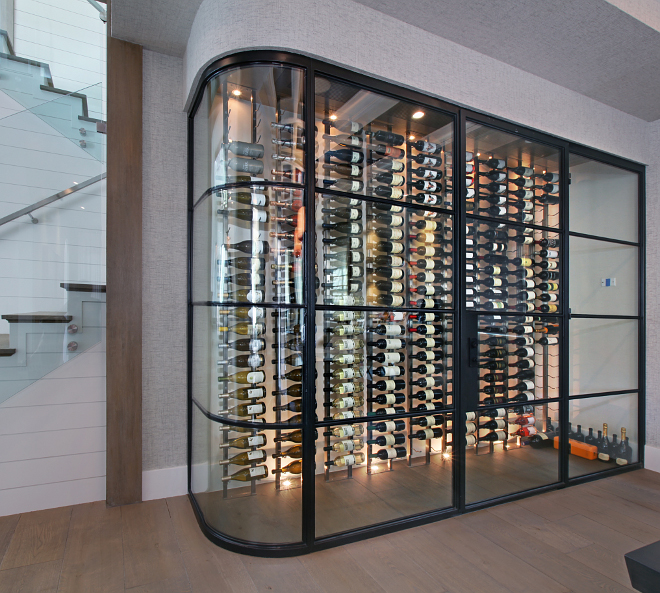
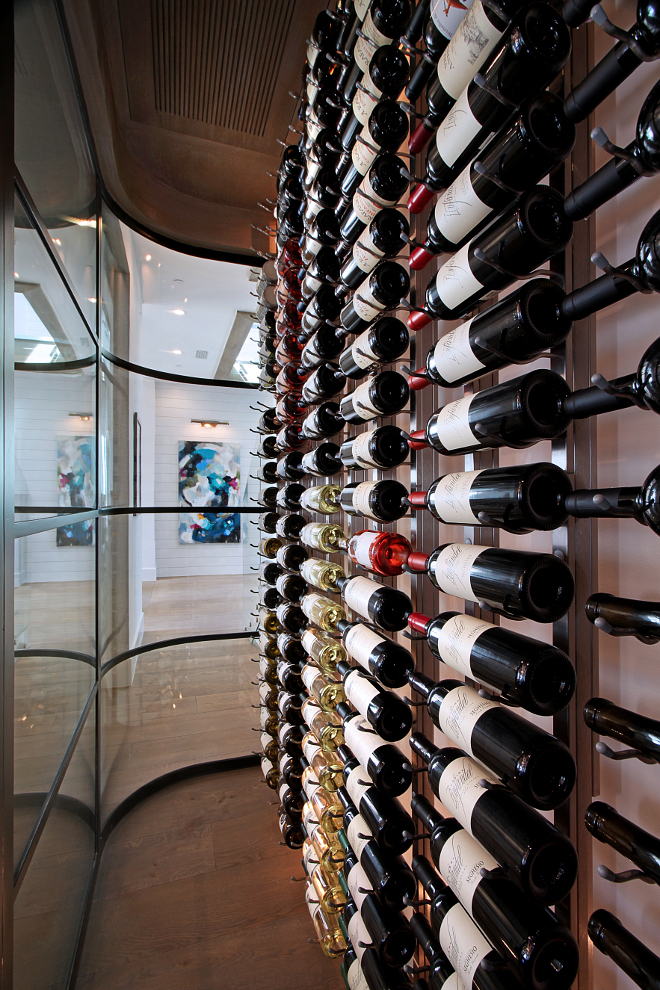
Isn’t it a beautiful way to display your collection of wine?
Dining Room Details
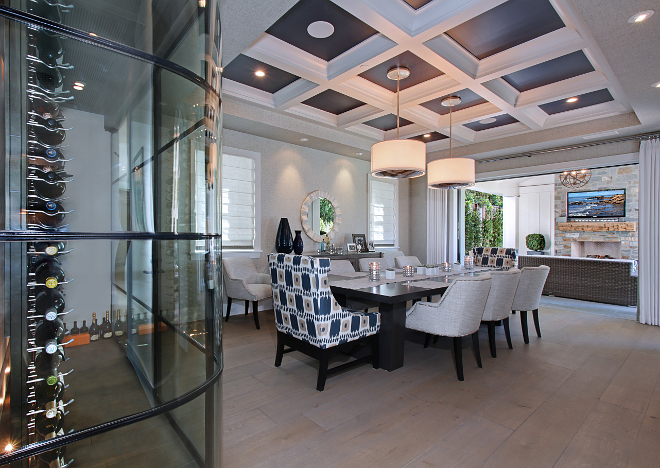
Dining Room Buffet

Loggia
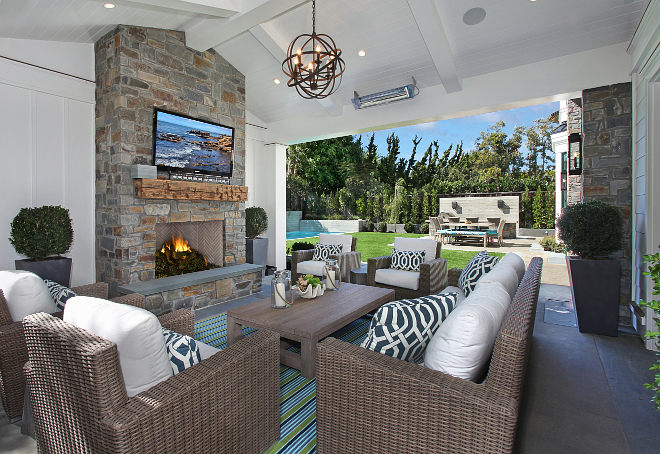
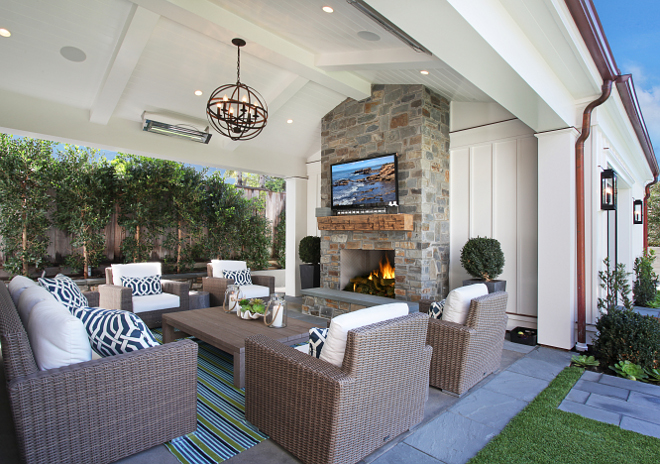
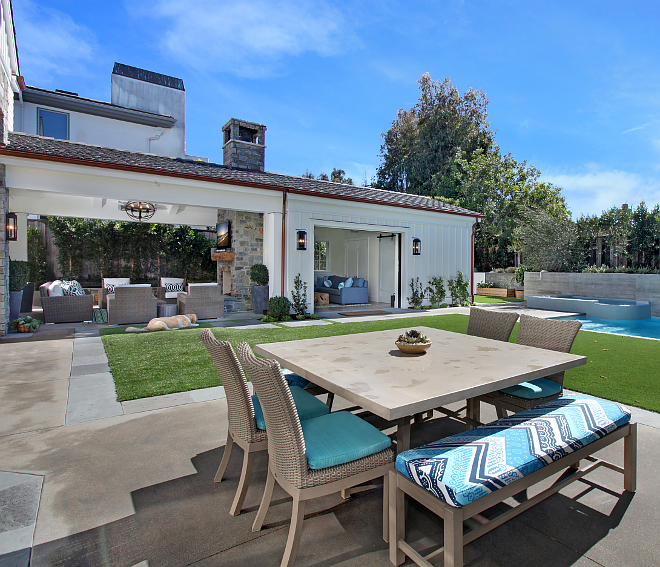
Just off the loggia, you will find a cabana that is perfect for family and friends.
Guests Welcome!
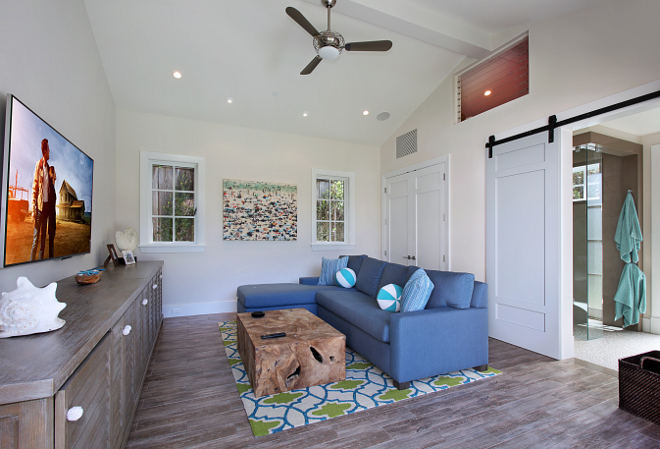
This darling cabana features a custom air mattress sleeper sectional with fabrics by Sunbrella. The custom stained white oak cabinetry includes beverage center and a hidden loft with ladder inside closet.
Paint color is “Benjamin Moore Olympic Mountains 971”.
Barn doors open to the guest bathroom.
Bathroom
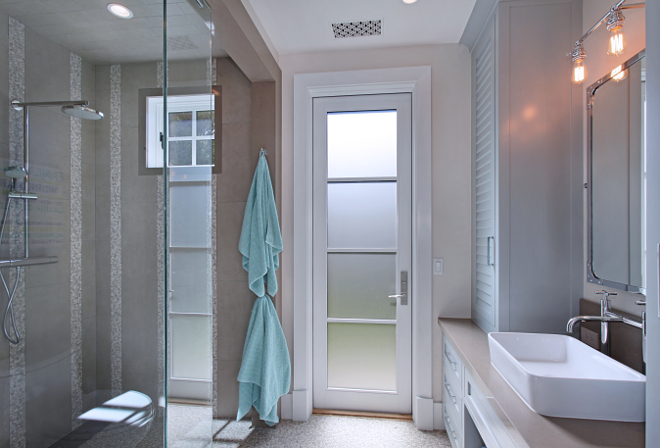

Cabinet paint color is“BenjaminMoore HC165 Boothbay Gray”.
The beautiful and coastal bathroom flooring is Pebble stone.

This backyard is perfect for family living and entertaining.
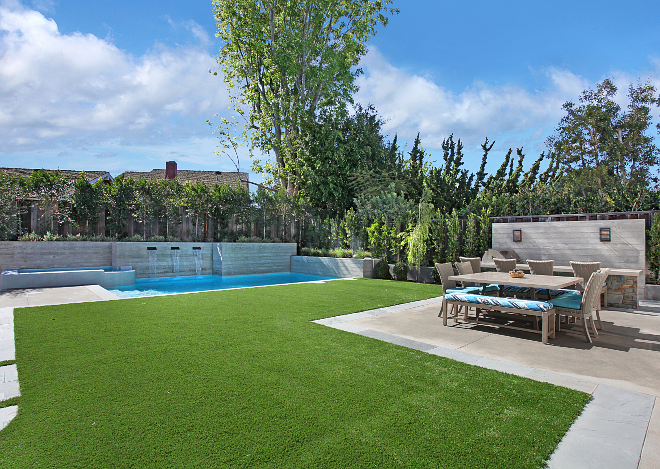
Pool
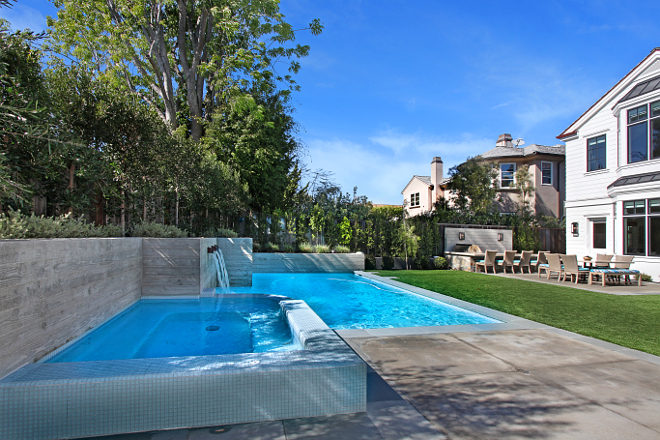
The custom pool features stamped wood concrete walls. I love this look!
California
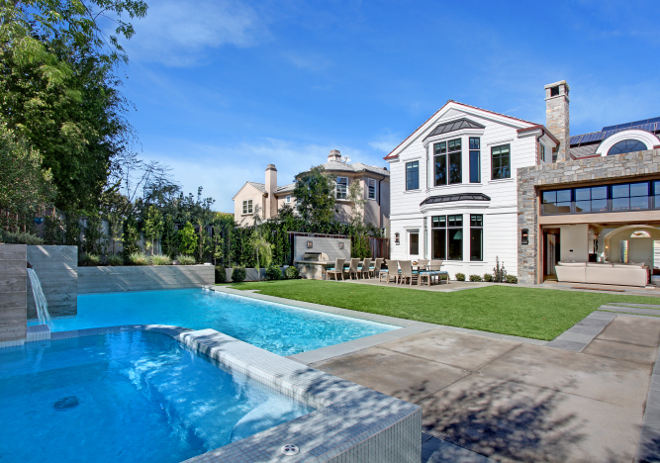
Isn’t this sunny backyard inviting?
Best Friend
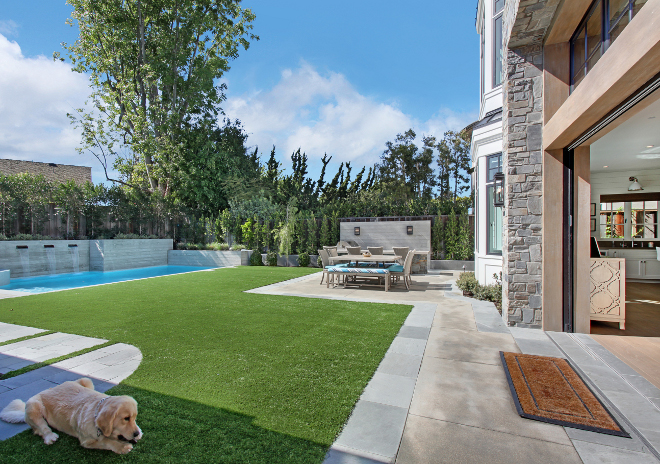
Awww… this cute puppy made me like this home even more!
Staircase
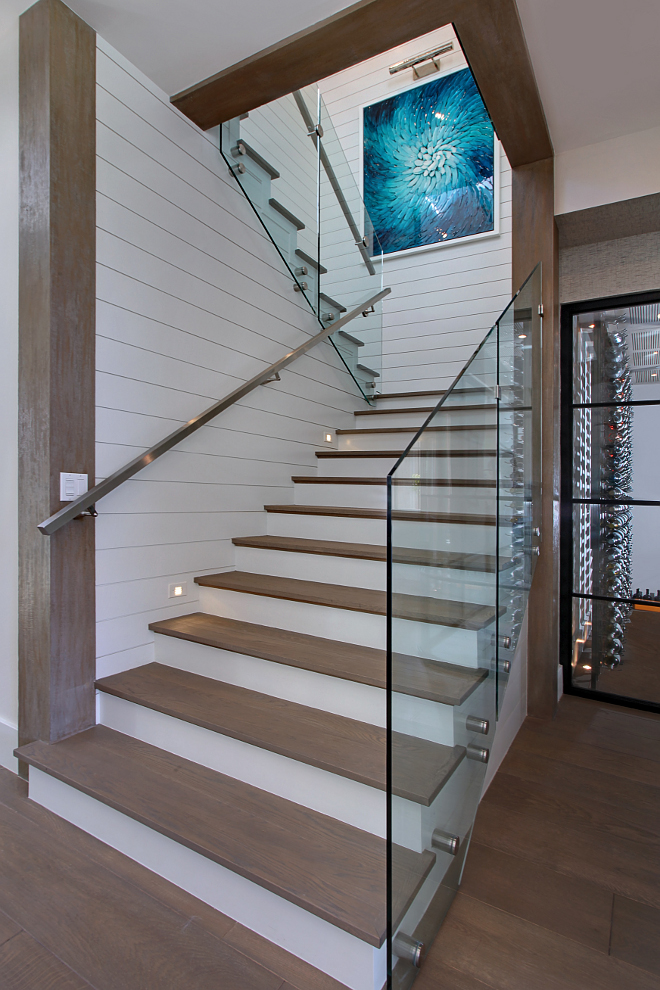
This stunning staircase was designed by the architect and builder. The staircase features glass stair rail with steel handrail and shiplap walls.
Upstairs Loft
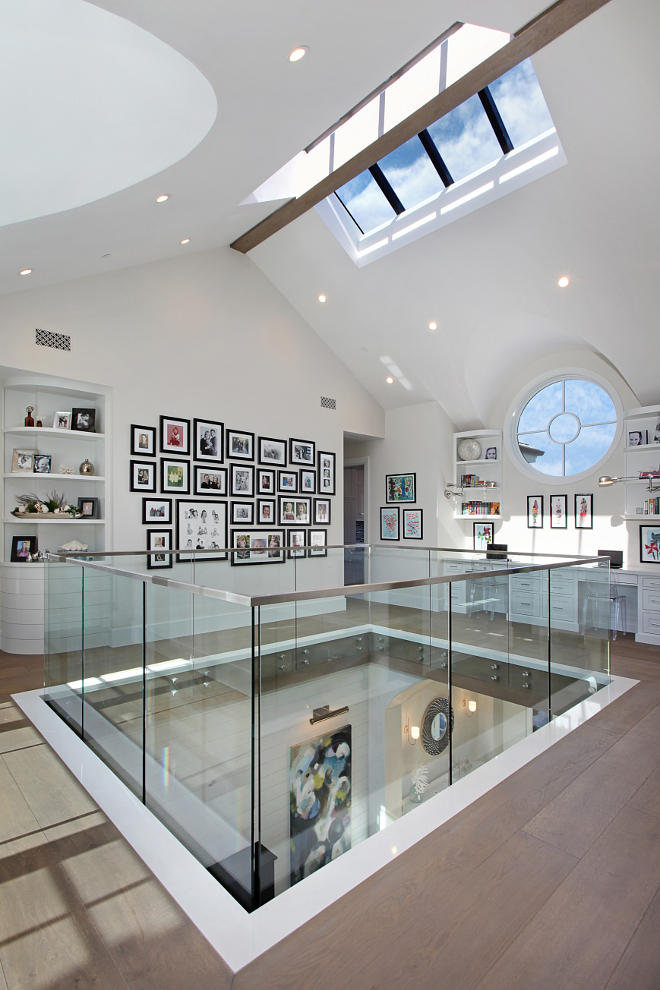
The upstairs atrium features tons of light streaming through an oversize round window and skylight.
Photo Wall Gallery
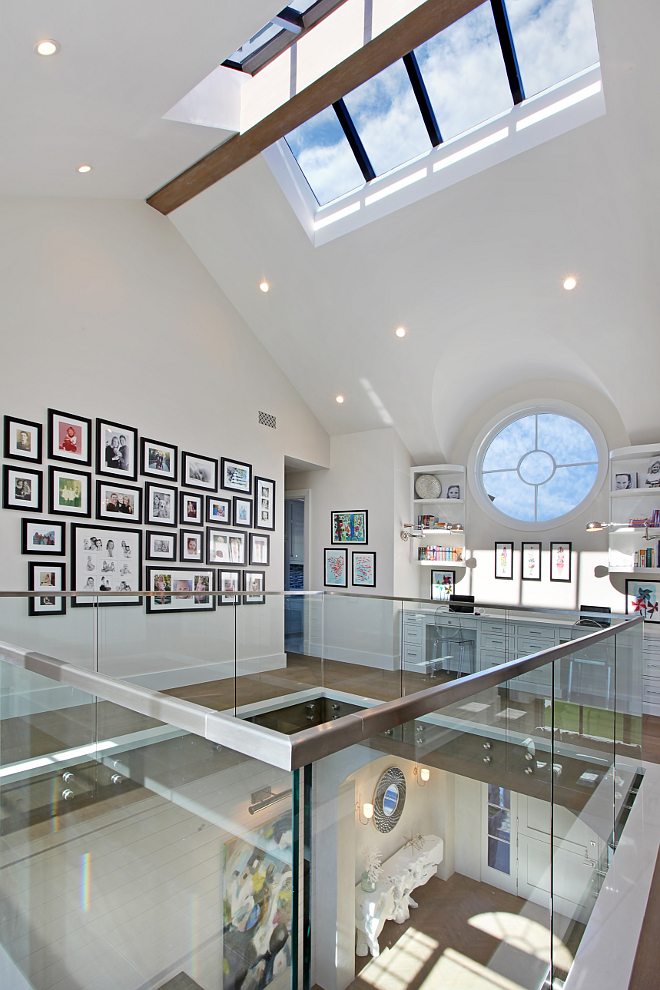
This family wall gallery was curated to perfection. Notice the custom desks and built-in bookcases.
Girls Bedrooms

Each of the girls room were inspired by their personality. This navy blue and white bedroom features custom built-ins.
Jack & Jill Bathroom
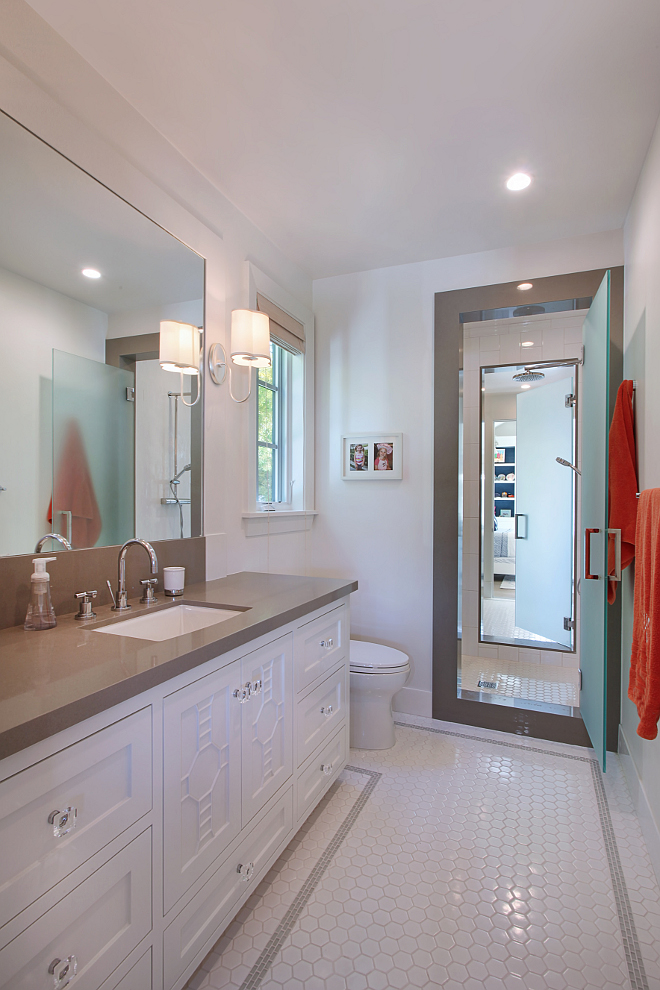
Spacious Jack and Jill bath with each girl having their own vanity and toilet. A shared shower with opaque glass doors unite both spaces.
Bathroom Details
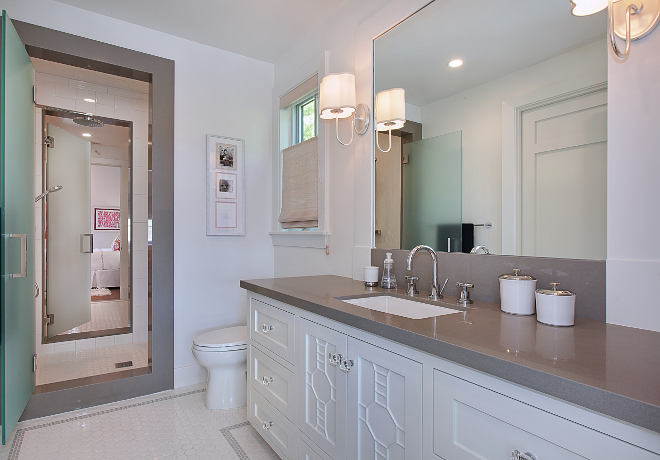
This bathroom features white subway tile, with glass wall accent in the center shower, Caesarstone quartz encased shower and vanity top.
Cabinets are by California Closets.
Tangerine
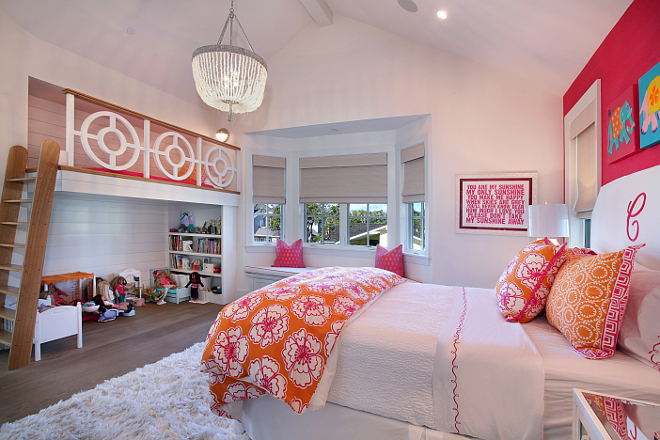
This bright pink and tangerine room has a seagrass feature wall, custom slipcover bed with large monogram in contrasting color and a beautiful loft bed inspired by owner with work space below. The room also features a built-in window seat.
All rooms feature woven black-out shades in pearl white.
Lilac
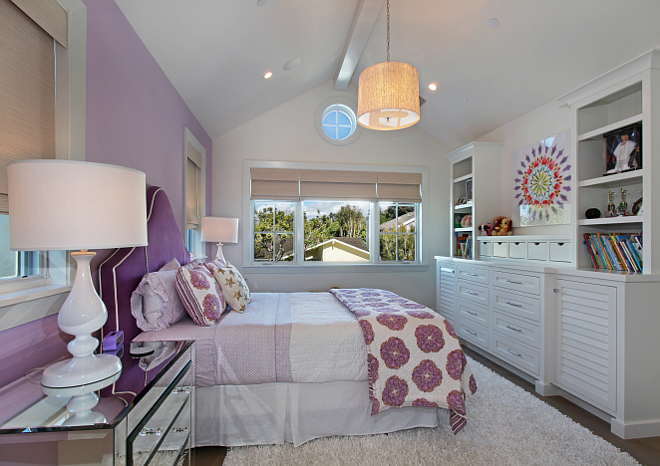
Lavender-inspired room with mirrored nightstands and custom upholstered bed. Notice the large custom built-in with fun art.
Loft
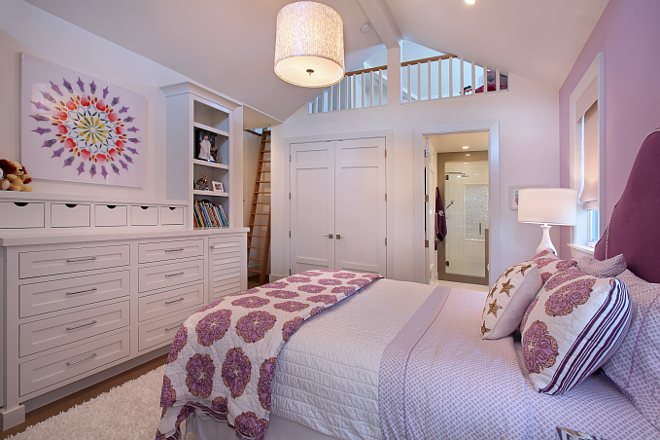
This bedroom also features a hidden loft with access by a stained wood ladder. Isn’t it cute?
Bathroom
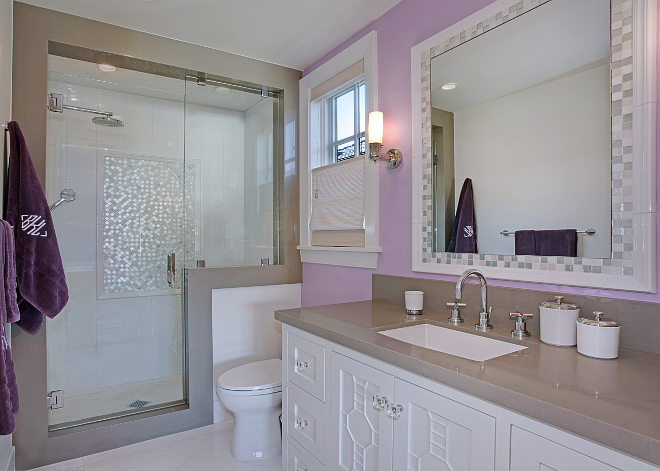
Gorgeous bathroom with mother of pearl accent wall in shower and custom framed mother of pearl mirror with porcelain moulding.
All lighting are by Visual Comfort.
Master Bedroom

This relaxing master bedroom features custom upholstered bed with tufting and nail head trim, chevron nightstands and Jaipur rug.
The vaulted ceiling features stained and paint grade beams.
Chandelier
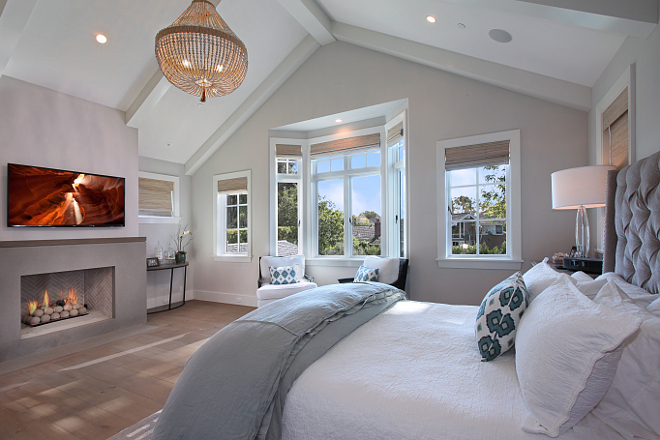
Chandelier is by Ro Sham Beaux.
Bathroom
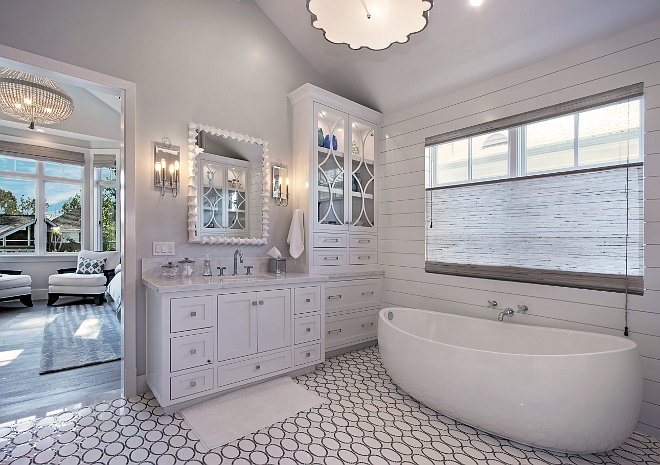
The master bathroom features amazing custom water jet floor, free standing tub, beautiful storage and glass cabinetry flank tub.
Mirrors

Mirrors are from Mirror Image Home in Los Angeles.
Shower
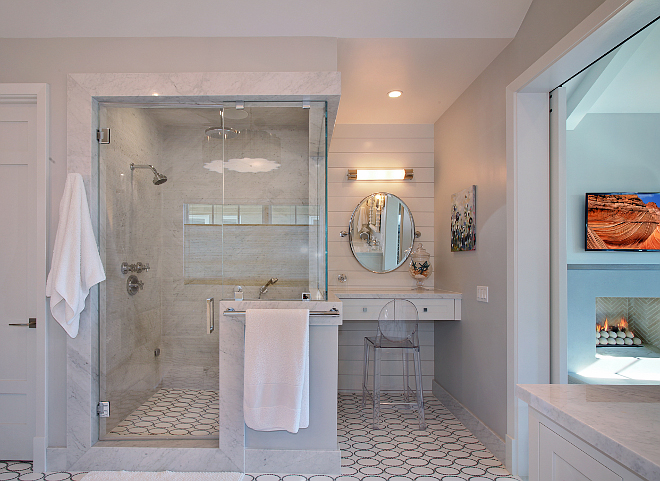
The shower features steam shower and bamboo finish Carrera marble on shower walls.
Details
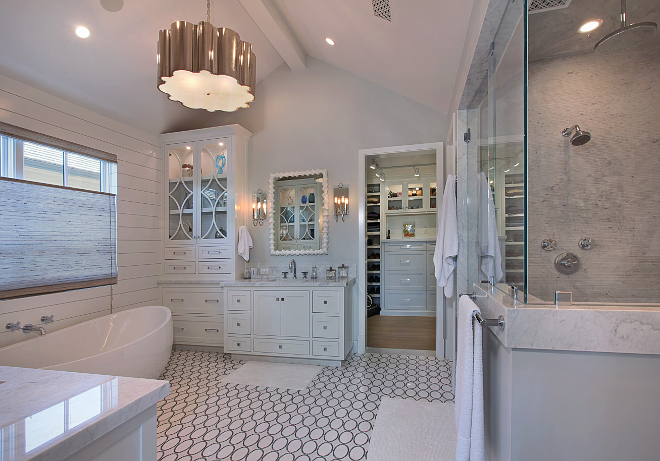
Lighting is from Visual Comfort.
All cabinet hardware and door hardware by Emtek.
Upstairs Laundry Room
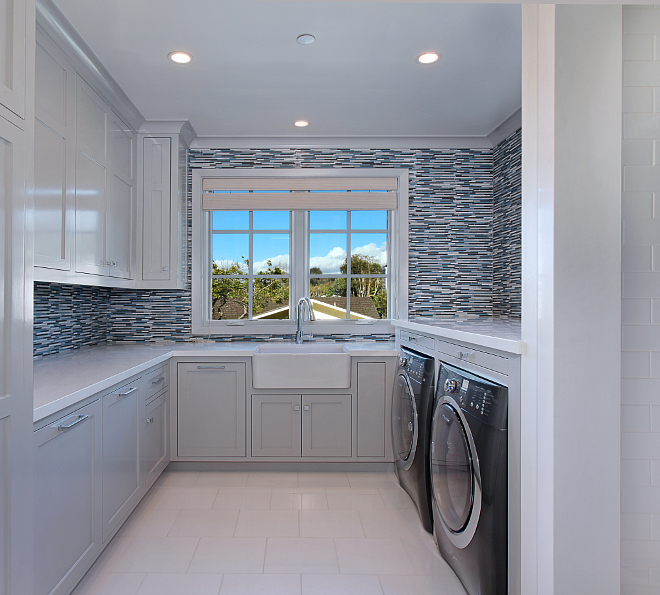
Laundry room features grey cabinets, tiled drip closet and glass accent walls.
Night Time
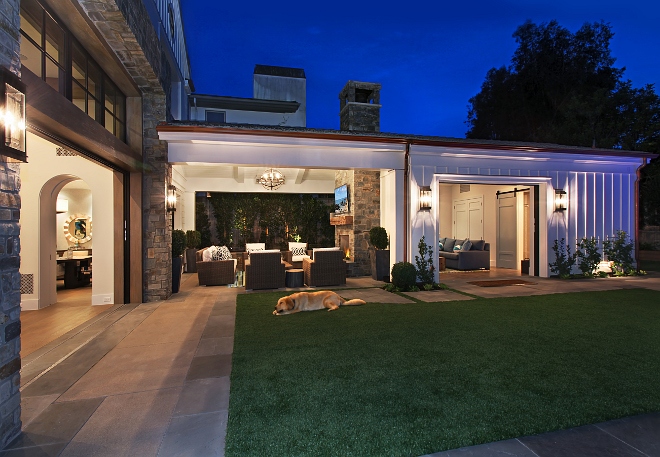
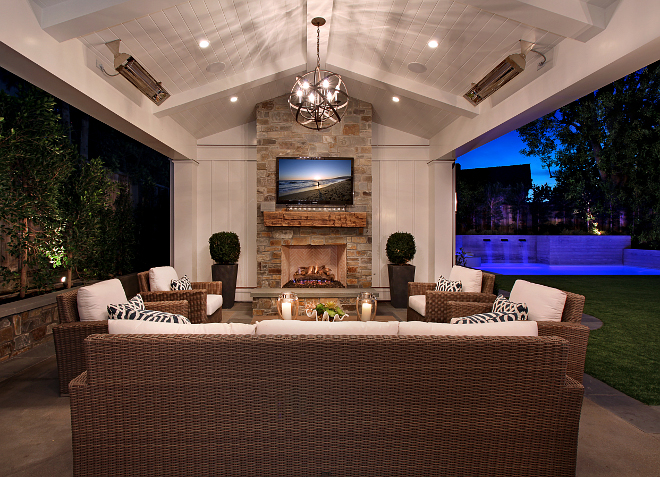
Outdoor ceiling heaters will allow you to spend more time outdoors.
Cook
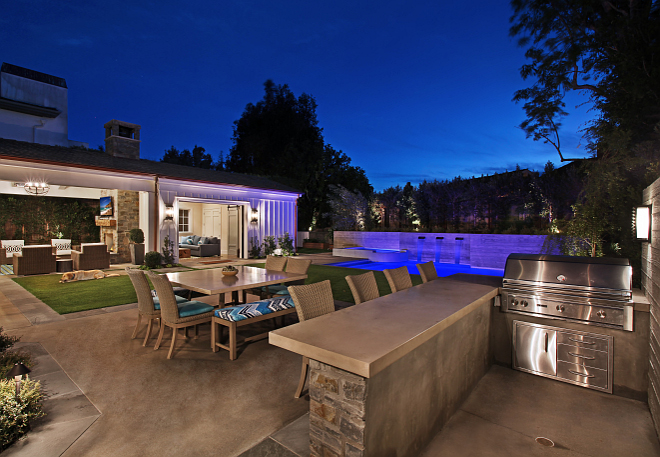
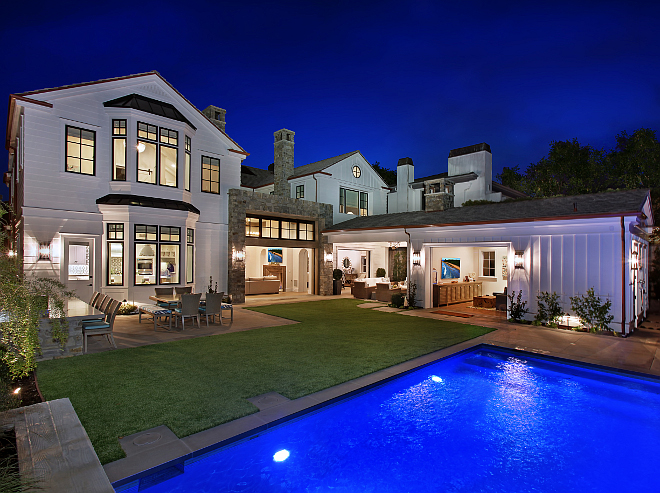
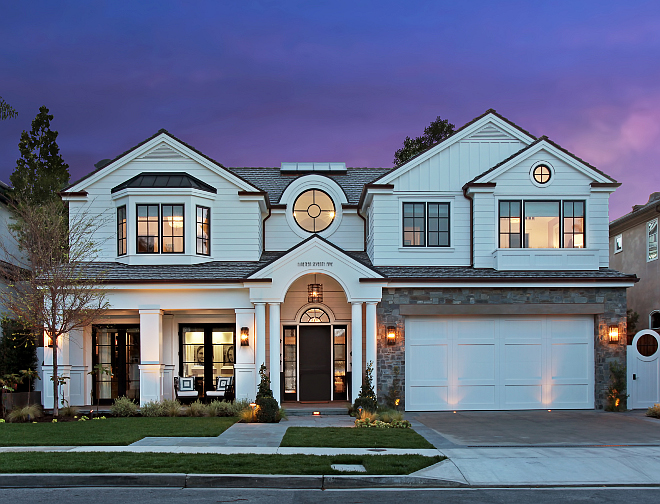
Builder: Patterson Custom Homes
Interior Design: Trish Steele of Churchill Design
Architect: Brandon Architects, Inc.
Photos: Jeri Koegel.
Thank you for shopping through Home Bunch. For your shopping convenience, this post may contain AFFILIATE LINKS to retailers where you can purchase the products (or similar) featured. I make a small commission if you use these links to make your purchase, at no extra cost to you, so thank you for your support. I would be happy to assist you if you have any questions or are looking for something in particular. Feel free to contact me and always make sure to check dimensions before ordering. Happy shopping!
Wayfair: Up to 75% OFF on Furniture and Decor!!!
Serena & Lily: Enjoy 30 to 70% OFF on Sale Styles!
Joss & Main: End-of-Decade Dash Sale!
Pottery Barn: Buy More, Save More Sale + Free Shipping.
West Elm: End of Season Sale – Up to 75% Off.
Anthropologie: Extra 40% off Sale Items!
Nordstrom: Save Up to 50% Off!
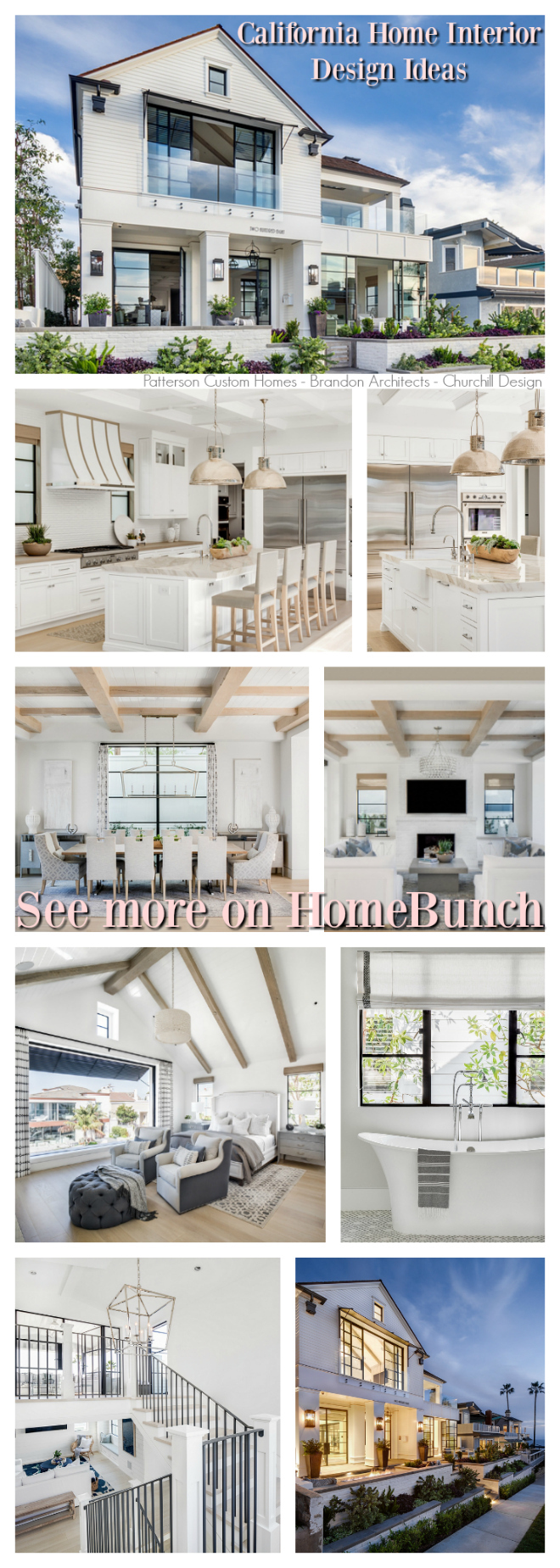 California Home Interior Design Ideas.
California Home Interior Design Ideas.
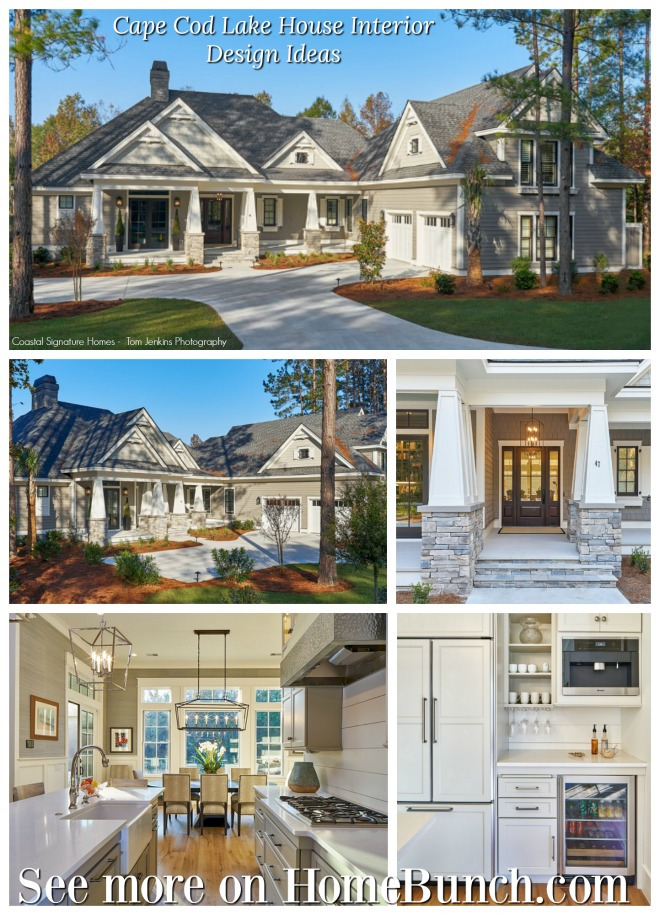
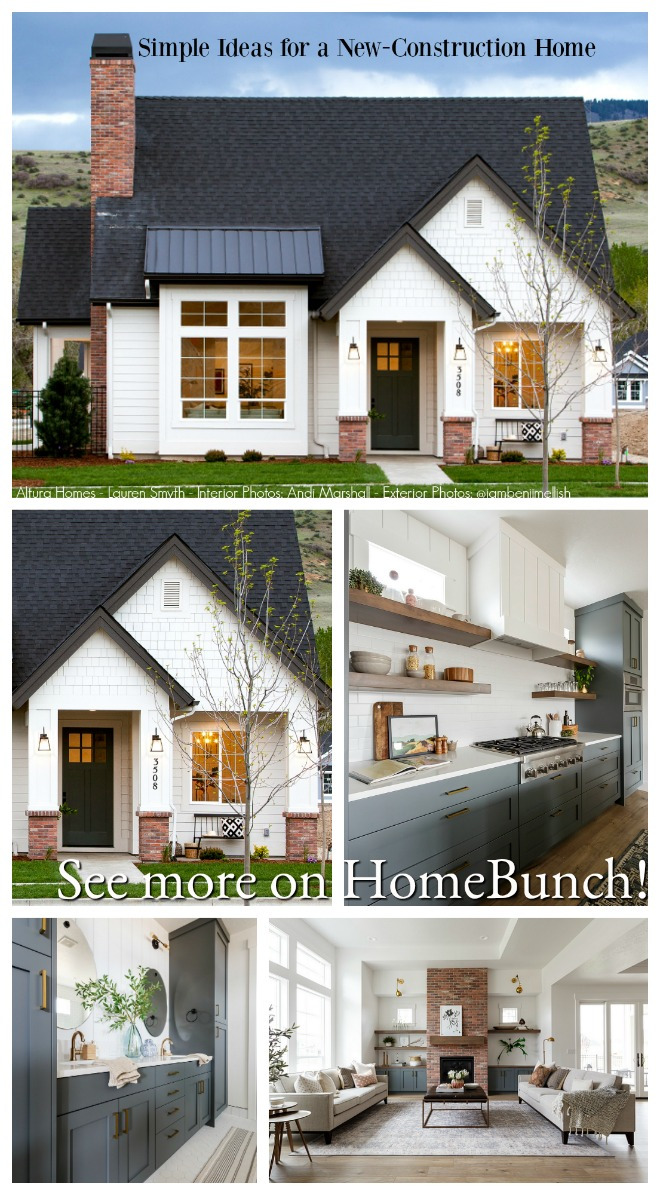 Simple Ideas for a New-Construction Home.
Simple Ideas for a New-Construction Home.
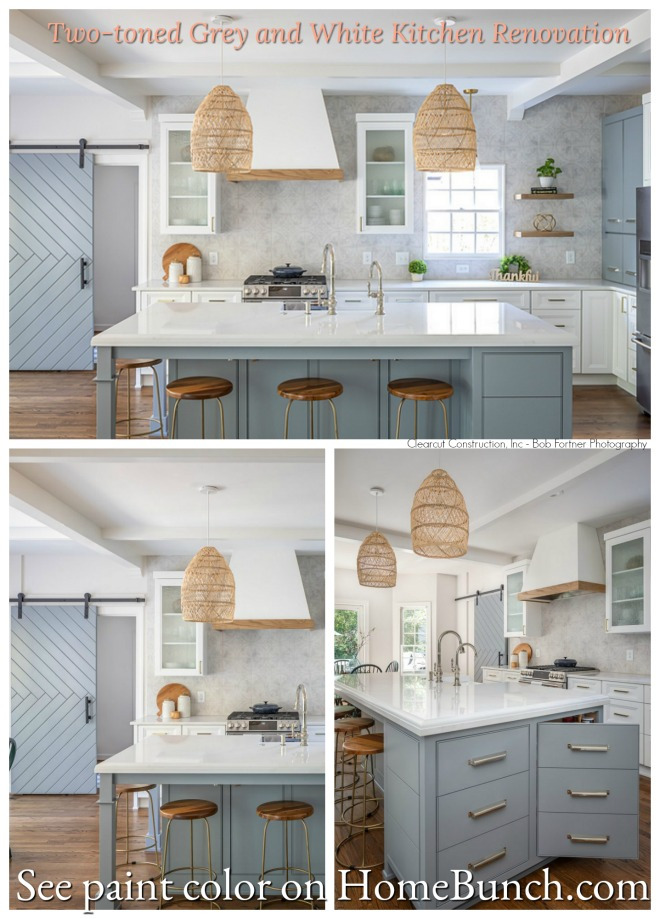
 Open and Airy Townhouse Design.
Open and Airy Townhouse Design.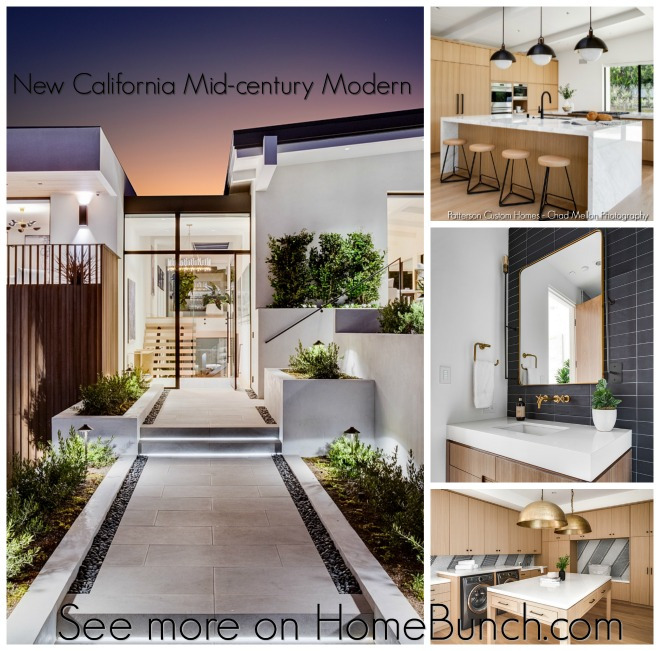
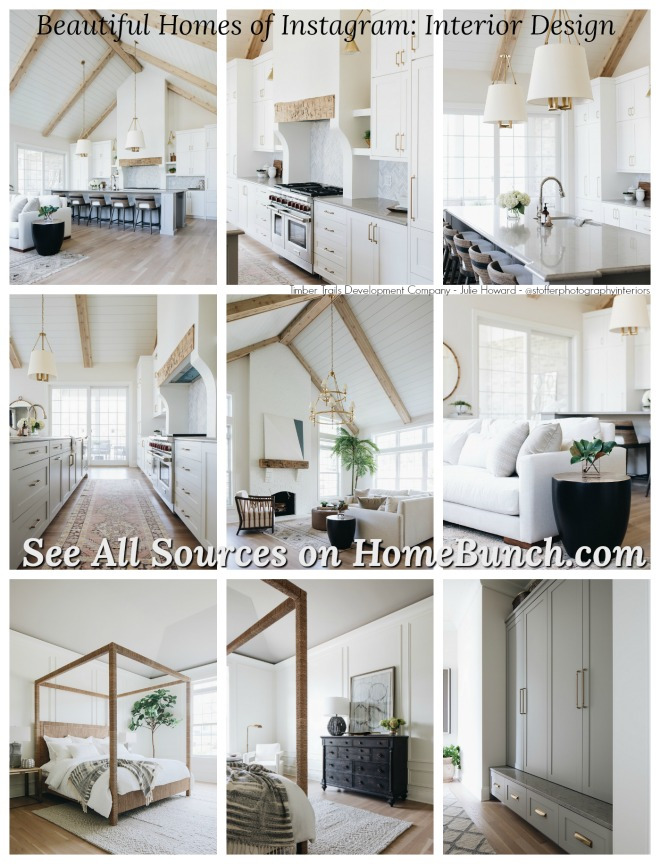
 Beautiful Homes of Instagram: Modern Farmhouse.
Beautiful Homes of Instagram: Modern Farmhouse. Dark Cedar Shaker Exterior.
Dark Cedar Shaker Exterior.
“Dear God,
If I am wrong, right me. If I am lost, guide me. If I start to give-up, keep me going.
Lead me in Light and Love”.
Have a wonderful day, my friends and we’ll talk again tomorrow.”
with Love,
Luciane from HomeBunch.com
No Comments! Be The First!