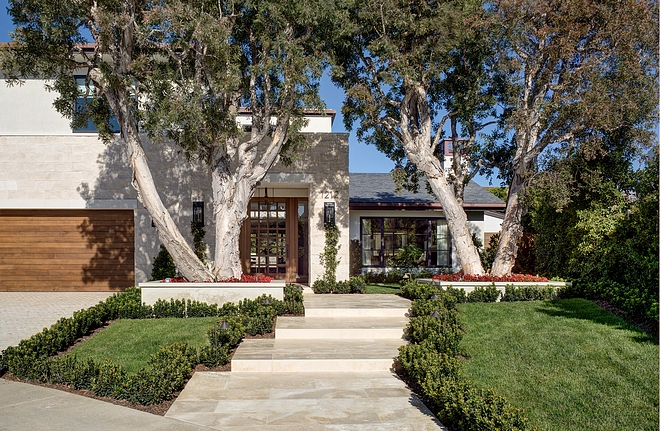
Meticulously designed by the one and only Brooke Wagner Design, this California home is practical and stylish at the same time. The interiors feel tailored but this doesn’t mean that they’re too precious. They feel inviting and were made for family life in mind. Here, the designer explains more about this project: “We designed it for a young family. It needed to be kid friendly, while also making their mom, who we call “fancy pants”, happy with her more glitz loving details. It is meant to be a gathering space for their extended family, and just a perfect home to grow up in.”
The house was originally built in 1969 and went through a complete renovation. The homeowner chose this home because it had a big backyard, which is very uncommon in Corona del Mar, California. The architect and builders transformed the outdated home into a modern masterpiece with plenty of room for this growing family of four.
I personally think this home perfectly combines beauty with comfort in a very fresh way. Get ready to be inspired!

The exterior of the home features vintage beams (backyard), stone veneers and wood paneling. The built-in planters encircle the two Melaleuca trees and double as seating. What a beautiful idea!

This is the kind of foyer that you step in and immediately feel your jaw slightly dropping… right?! 🙂 I absolutely love everything about it, from its ceiling height, to the millwork, the skylight and that stunning custom front door. Paint Color is Farrow and Ball All White in Estate Eggshell Finish.
The formal entryway was designed to set the tone for the home. The interior designer went with neutral colors, textures and mixed metals.
Hardwood Flooring: Warren Christopher – heavy wire brushed custom color – similar flooring here.
Stair Runner: Stark Oakville Wheat.

The marble slabs were the first item selected in this space and the designer layered upon the tones and veining. The interior designer also custom-designed the counterstools, which were upholstered in a laminated linen to keep it easy to clean with the small children.
Backsplash tile above range is 3×12 Calacatta Gold Marble tile in Herringbone pattern.
Pot Filler: Waterstone – Polished Nickel.
The dining table is from Made Goods.

The soft grey paint color used on the island is Farrow and Ball Purbeck Stone. Countertop is honed Calacatta Gold marble.
Farmhouse Sink: Blanco.
Faucet: Waterstone – Polished Nickel.
Dining Chairs: Made Goods Sylvie Dining Chair. Fabric: Nicky Rising Bastideaux Chalk.
(Always check dimensions before ordering 🙂 )

Kitchen Paint Color: All White by Farrow and Ball.
Countertop and slab backsplash is honed Calacatta Gold marble.
Built-in Ovens: Wolf.
Prep-Sink: Rohl.
Faucet: Waterstone.
Similar Kitchen Hardware: Pulls & Knobs.

The room was designed as a dual functioning Living Room and Great Room with elevated, sophisticated materials and overstuffed, deep, comfortable seating.
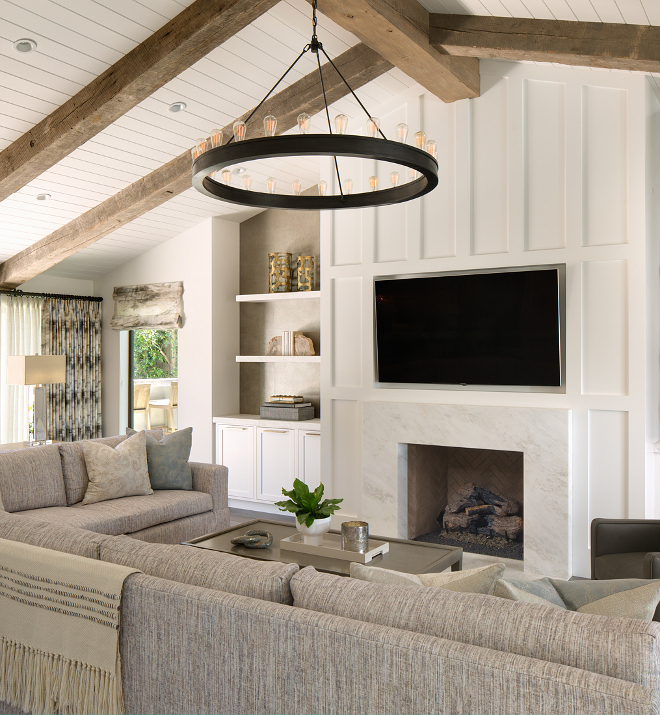
Fireplace features a “thick” board and batten paneling and honed Calacatta marble. Notice the vaulted ceiling with reclaimed beams.
Coffee Table: Baker Furniture – Similar here, here & here. Other Coffee Table Ideas: here, here, here, here, here, here, here, here & here.

This tailored dining room now opens to the entry and family room. The table needed to be able to expand and work for extended family to gather.
Dining table and dining chairs are custom. Dining table and dining chair feet feature a Dark Walnut Finish.

Lighting: Visual Comfort Aerin.
Drapery: Stark Casamance Ailleurs 36300194.

Wallcovering: Design Alliance Hammered Metal, Color: Galvo.
Buffet: Baker, Barbara Barry.
Lamps: similar here.
Artwork: Lorraine Pennington.

This powder room feels chic, tailored and impressive! The floating vanity is custom honed Calacatta marble. Accent tile (above vanity) is Artistic Tile, Estrella Glass Silver tile. Pendants are Ochre.
Wallpaper: David Sutherland Studio E: Kelsey #2000 Gilded Grey.
Mirror: similar here, here & here.

The playroom features a window-seat between built-ins. Paint color is Farrow and Ball Pavilion Gray.
Similar Hardware: Pulls & Knobs.
Similar Rope Side Table/Stool: Here.
Sofa: Similar Sofa: Here & Here.

This blush pink bedroom is a dream! Designed for the homeower’s daughter, this is a room that she will be able to use for many years to come.
Wallpaper: Phillip Jefferies Petal Grasscloth.
Duvet Cover: Quadrille – Blush Duvet Covers: here, here, here & here.
Tufted Bed: Custom – similar here.
Similar Bench: Serena & Lily.

The master bedroom is all about comfort. I absolutely love this soft color scheme and the coffered ceiling.
Duvet cover fabric is Thomas Lavin Bel Ete, – similar (By Rachel Ashwell) Duvet Cover: here, Shams: here. Pillow Cases: here.
Bed: similar here, here & here.

Lovely bedroom color scheme of ivory, beige, greys, blush pink and soft florals.
Nightstands and lamps were existent – Similar Nightstands: here – Similar Table Lamps: here & here.

The master bathroom also features a very soothing color scheme, which starts with the blush wallpaper.
Wallpaper: De Gournay orchid tint (Nicky Rising) – Similar Paint Color: Farrow and Ball Middleton Pink.
The octagonal mirrors are custom – similar here, here, here & here.

Countertop: Honed Pacific White Marble – This same marble is used on walls surrounding the tub and as tub wainscoting.

Shower Walls: Honed Pacific White Marble – Slab.
Shower Floor Tile: Custom 3/4″ Arabesque Pacific White Marble Tile – similar here.
Bathroom Flooring: Custom 7″ Pacific White marble in Arabesque Pattern.

The mudroom cabinet features a built-in bench with custom cushion and shiplap. Cabinet paint color is Farrow and Ball All White.
Similar Cabinet Hardware: Pulls & Knobs.
Mudroom Wallpaper: Thomas Lavin Black Edition W388/01 Kassite Rice Paper.

The large backyard has a pool, loggia, entertaining pavilion and even a playhouse. The pavilion houses a barbecue, fireplace and television.
Loungers are Teak Warehouse – similar here, here & here.
Similar Concrete Side Tables: here.

Ficus trees add to create privacy and create clean lines around the backyard fence while a pergola made of reclaimed beams and stone columns add to the architecture details of this beautifully renovated home.
Outdoor Dining Table & Chairs: Teak Warehouse – similar here & here.
Lighting: custom – Similar: Here (Recommended for covered areas)
Similar Planters: Here.
Interior Designer: Brooke Wagner Design (Instagram)
Architecture: Christian R. Light.
Builders: Don McKeehan and Dick McKeehan.
Photography: Jim Brady.
Thank you for shopping through Home Bunch. For your shopping convenience, this post may contain AFFILIATE LINKS to retailers where you can purchase the products (or similar) featured. I make a small commission if you use these links to make your purchase, at no extra cost to you, so thank you for your support. I would be happy to assist you if you have any questions or are looking for something in particular. Feel free to contact me and always make sure to check dimensions before ordering. Happy shopping!
Wayfair: Up to 75% OFF on Furniture and Decor!!!
Serena & Lily: Enjoy 20% OFF Everything with Code: GUESTPREP
Joss & Main: Up to 75% off Sale!
Pottery Barn: Bedroom Event Slale plus free shipping. Use code: FREESHIP.
One Kings Lane: Buy More Save More Sale.
West Elm: 20% Off your entire purchase + free shipping. Use code: FRIENDS
Anthropologie: 20% off on Everything + Free Shipping!
Nordstrom: Sale – Incredible Prices!!!
 Georgian-Style Manor with Traditional Interiors.
Georgian-Style Manor with Traditional Interiors. Beautiful Homes of Instagram.
Beautiful Homes of Instagram. New-Construction Family Home Design.
New-Construction Family Home Design. Grey Kitchen Paint Colors.
Grey Kitchen Paint Colors.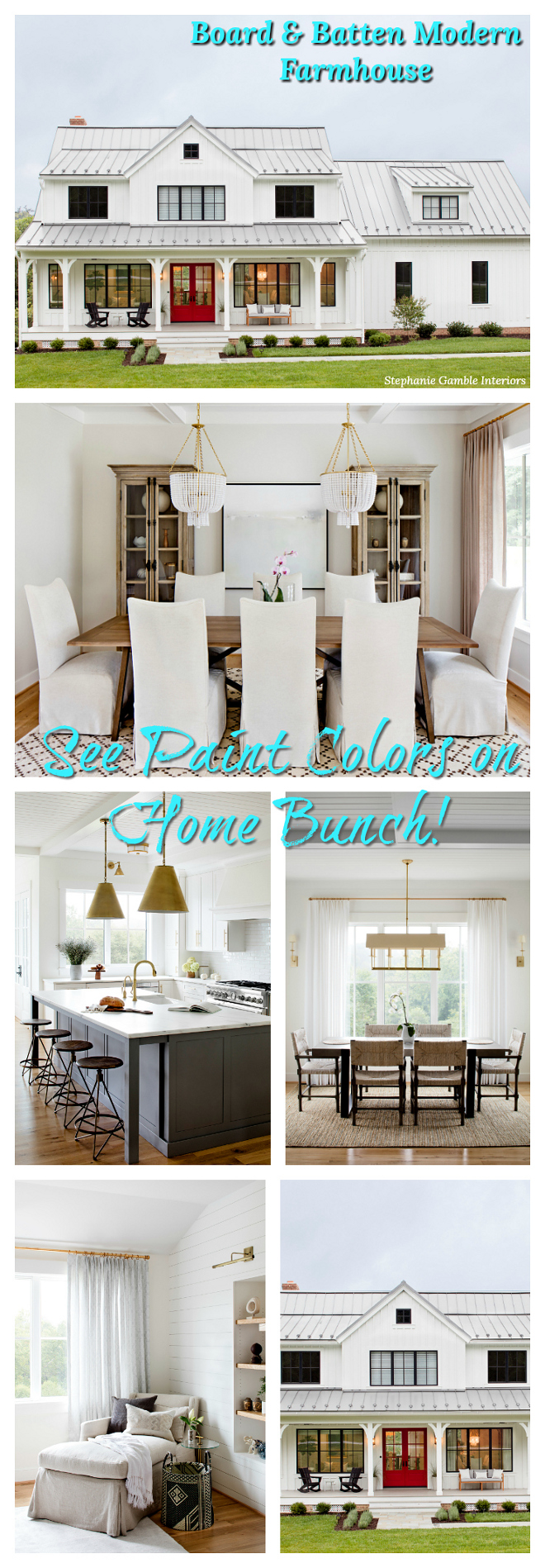 Board & Batten Modern Farmhouse.
Board & Batten Modern Farmhouse.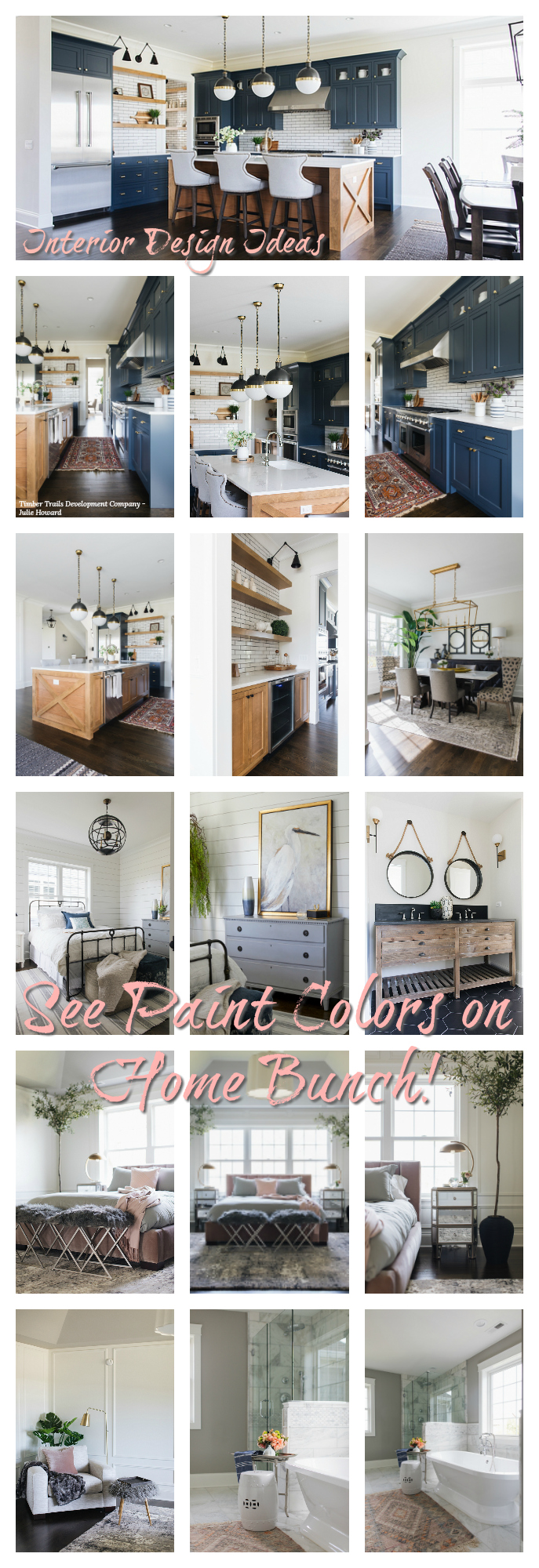 Newest Interior Design Ideas.
Newest Interior Design Ideas.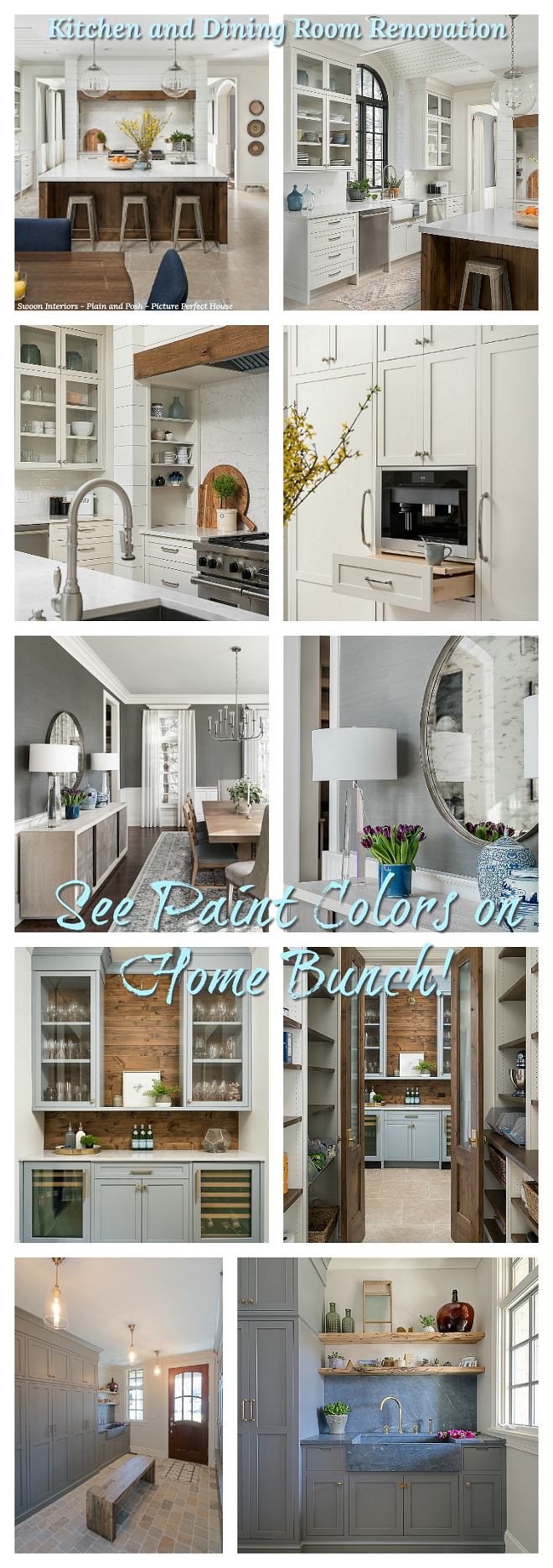 Kitchen and Dining Room Renovation.
Kitchen and Dining Room Renovation. Interior Design Ideas.
Interior Design Ideas.
“Dear God,
If I am wrong, right me. If I am lost, guide me. If I start to give-up, keep me going.
Lead me in Light and Love”.
Have a wonderful day, my friends and we’ll talk again tomorrow.”
with Love,
Luciane from HomeBunch.com
Interior Design Services within Your Budget ![]()
Get Home Bunch Posts Via Email ![]()
“For your shopping convenience, this post might contain links to retailers where you can purchase the products (or similar) featured. I make a small commission if you use these links to make your purchase so thank you for your support!”
Subscribe to get Home Bunch Posts Via Email
Well this could be the best yet