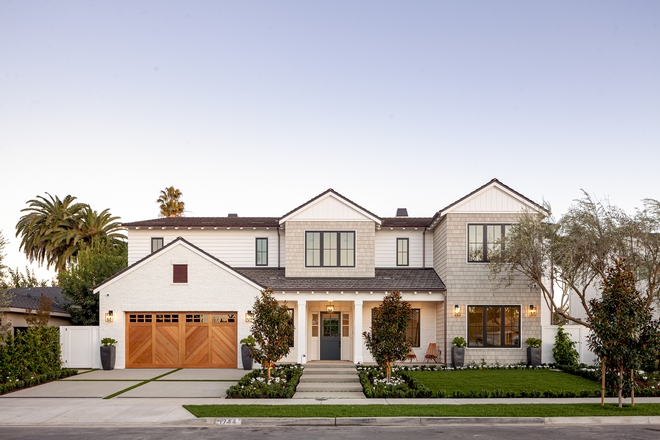
When searching for inspiring ideas for a new-construction home you might become a little overwhelmed and you might ask yourself some important questions such as: “What are the latest trends in new-construction homes?”, “Will I love this style in ten or more years? If not, perhaps I should leave some trends aside and go for a more classic look”, “Am I building our forever home?”, “Does the style of my home fit the neighborhood?”. These questions are just the tip of the iceberg, but this California new-construction home might bring you some ideas and help you with the many decisions that will have to be made while building your new home.
Designed and built by Willhoit Construction, this is a home that, although it certainly features trendy elements such as black windows and painted brick exterior, will certainly stand the test of time because its modern design choices are balanced with classic elements.
What I love most about this home, besides the charming and inspiring exterior is the fact that the interiors are not complicated nor overly-done. They certainly have a casual California vibe that makes you want to live life more and stress less and who isn’t up for that these days?
Here, the builder and designer shares some insights:
“The goal for this project was to build a house that felt bright and open but also had dedicated areas for each living space. The house needed to have a large and bigger than expected feel; lots of windows and doors along with the 22″ ceiling in the living room brought that to life. Both the first and second floor had 10″ ceiling heights and the 10′ tall LaCantina Sliding doors in the living room opens to the backyard, which was designed for entertaining. This house was designed for a young family with kids.”
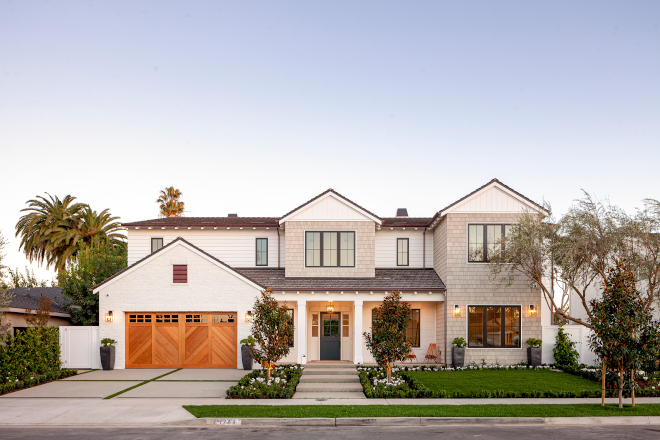
This inspiring California new-construction home offers a sophisticated coastal living experience filled with top of the line materials and designer finishes.
Lap Siding: James Hardie.
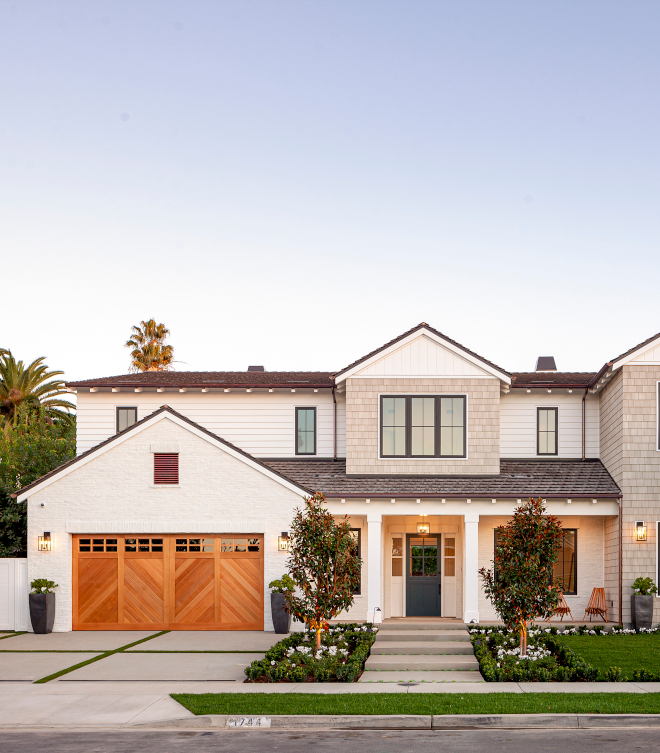
Painted Brick Siding Paint Color: Sherwin Williams Pure White.
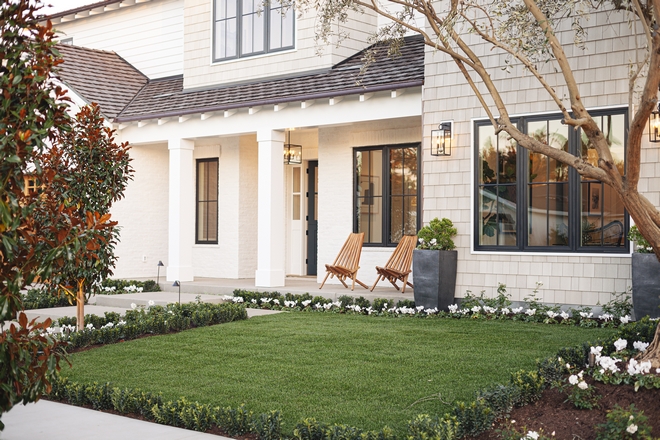
Windows: Andersen 100 Series in “Black”.
Roof: Cedarlite 600 Cement Tile. Color: Ironwood.
Porch Chairs: here – similar here.
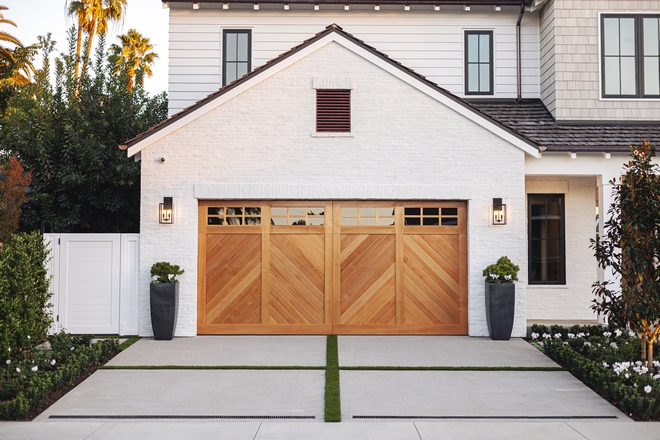
Outdoor Brick: Painted Brick with Over-grout.
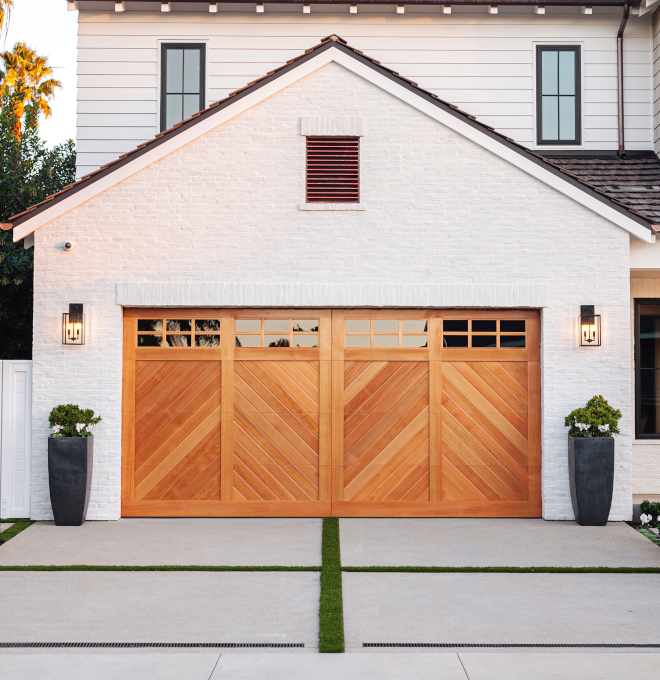
Garage Door: Custom Cedar Garage Door in Chevron Pattern.
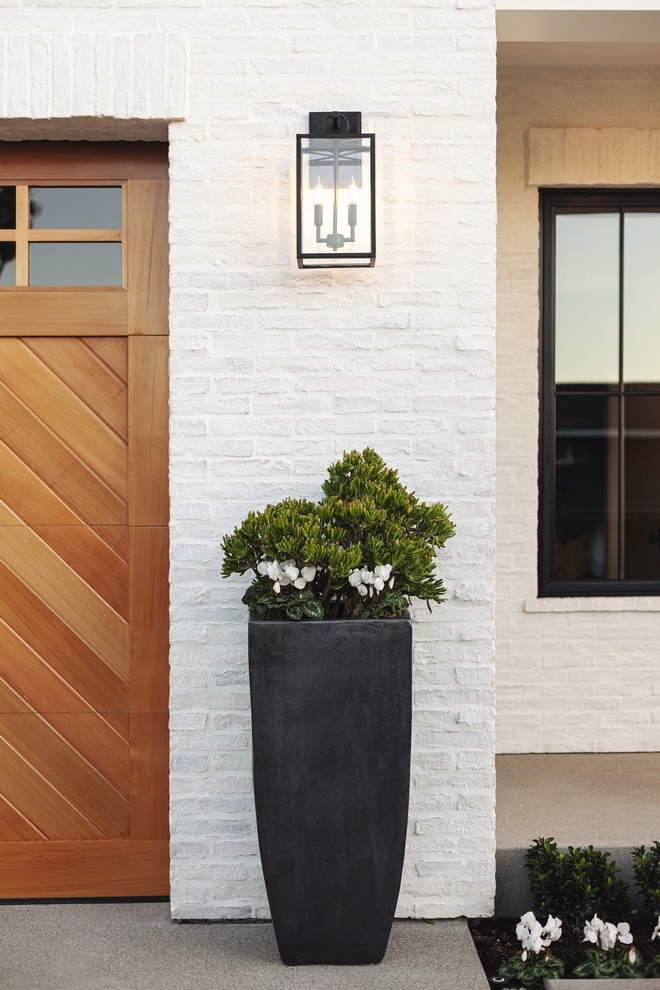
Lighting: Pottery Barn – Others: here & here.
Beautiful Planters: here, here & here.
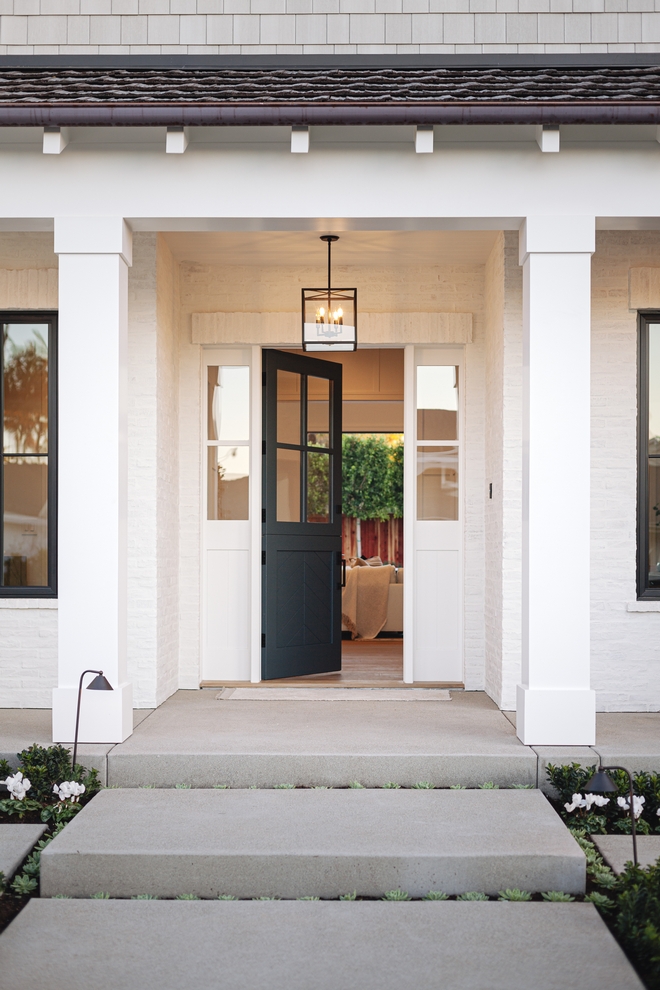
Home Details: 4200 square feet, 5br+ bonus room and 6.5 baths, 3 car garage (tanden garage).
Gutters: Copper Gutters.
Outdoor Pendant: Pottery Barn.
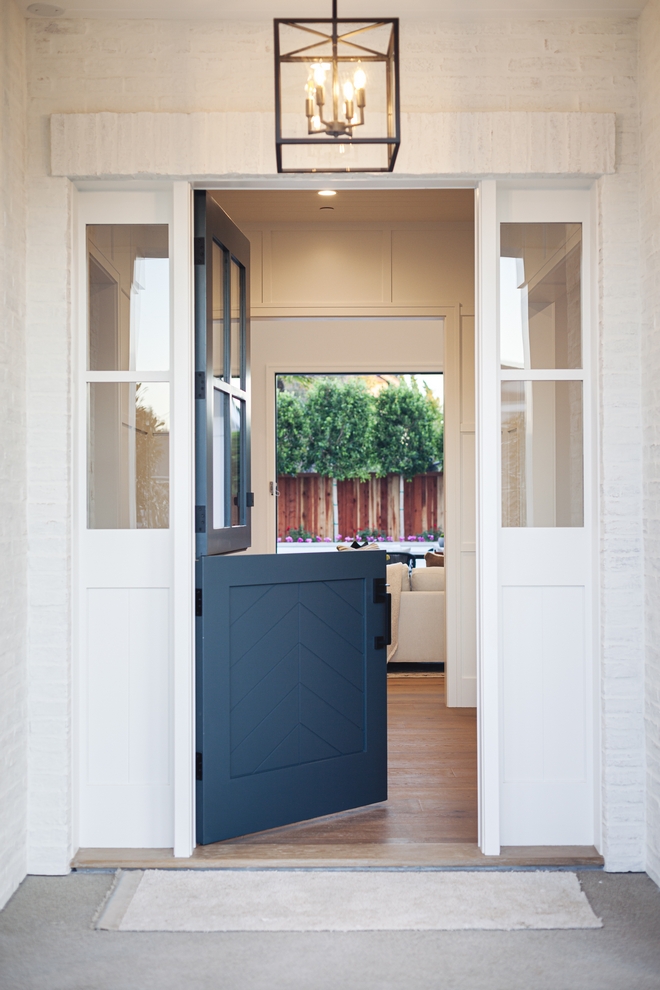
Front Door Paint Color: Benjamin Moore French Beret.
Front Door: Custom Chevron Dutch Front Door with sidelights.
(Scroll to see more)
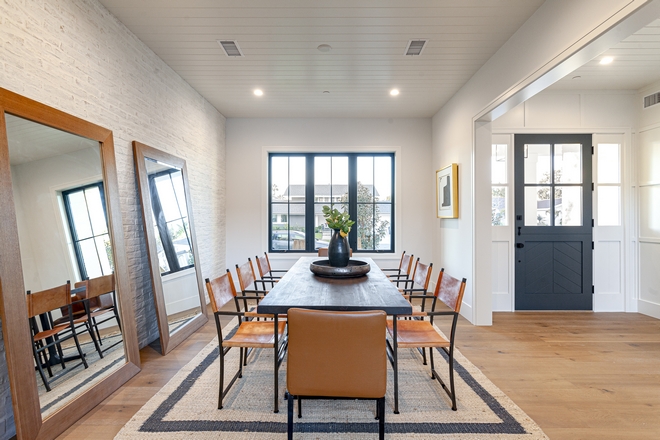
Located just off the Foyer, the formal Dining Room features a painted brick accent wall and V-Groove ceilings.
Foyer Walls: Shaker Wall Paneling.
Beautiful Floor Mirrors: here, here, here, here & here.
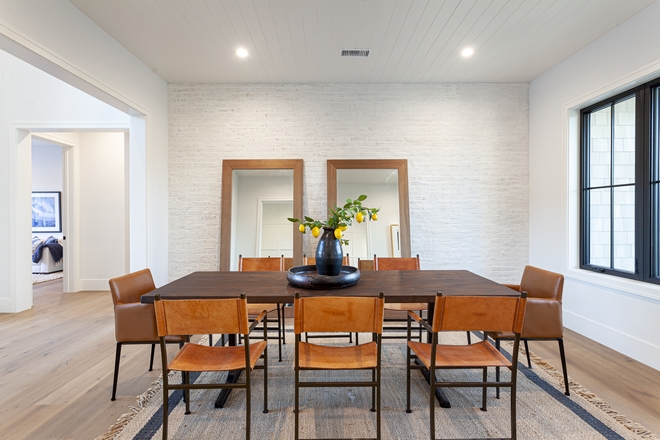
Millwork Throughout the House: Benjamin Moore Super White, Satin.
Dining Table: Local store – Others: here, here, here, here & here.
Side Dining Chairs: Williams Sonoma – Others: here, here, here, here & here.
Host Chairs: Local store – similar here.
Rug: Serena & Lily.
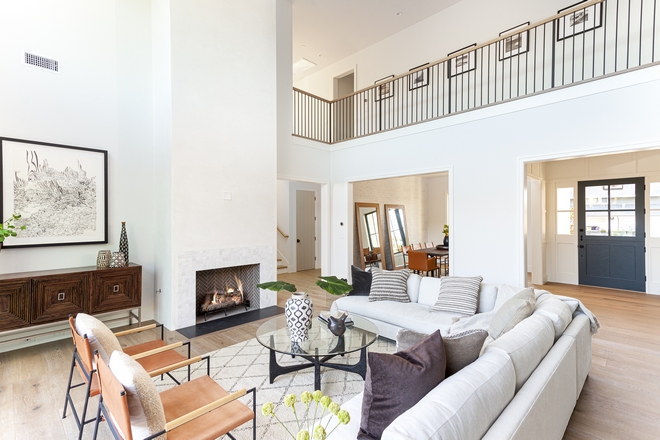
The first floor features an oversized living room with an impressive 22′ ceiling height.
Leather Accent Chair: BD Studio.
Rug: Dash & Albert.
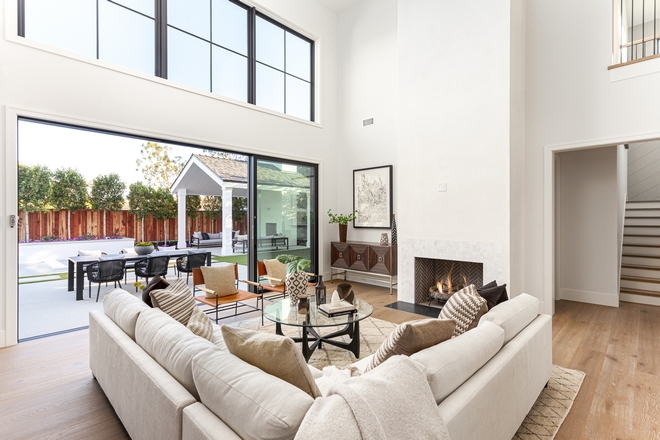
Folding patio doors and large windows allow an easy flow and plenty of natural light into this living space.
Fireplace: Artisan Series AS49 – Opening 46” x 30 1⁄2”.
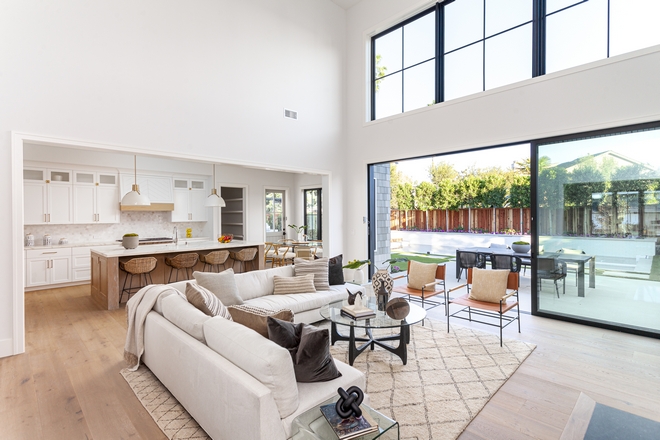
Walls are in Benjamin Moore Oxford White, Flat.
Waterfall Side Table: here.
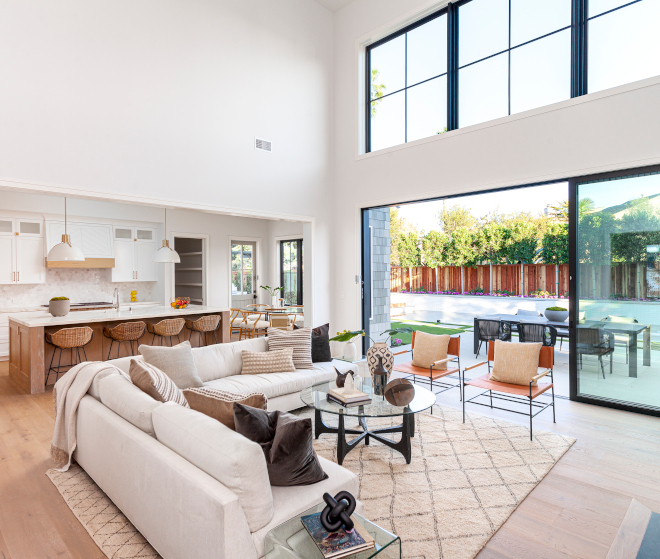
Soaring ceilings and a seamless open floor plan with sliding LaCantina doors enhance the indoor/ outdoor flow.
Sectional: BD Studio.
(Scroll to see more)
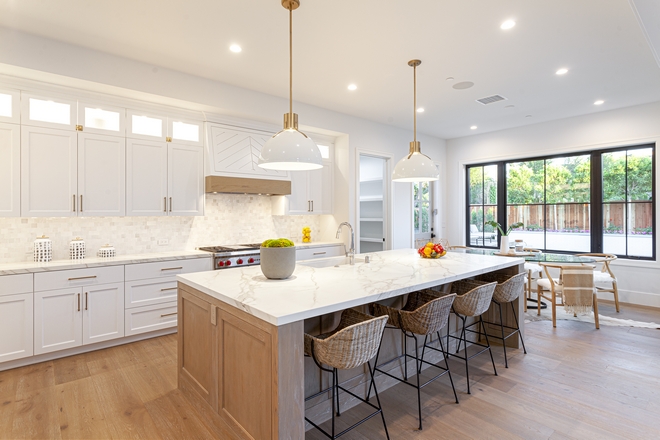
Featuring a huge White Oak island and a custom hood with White Oak Trim and Chevron accent, this is a kitchen that I could never get tired of! Cabinets are in Benjamin Moore Super White.
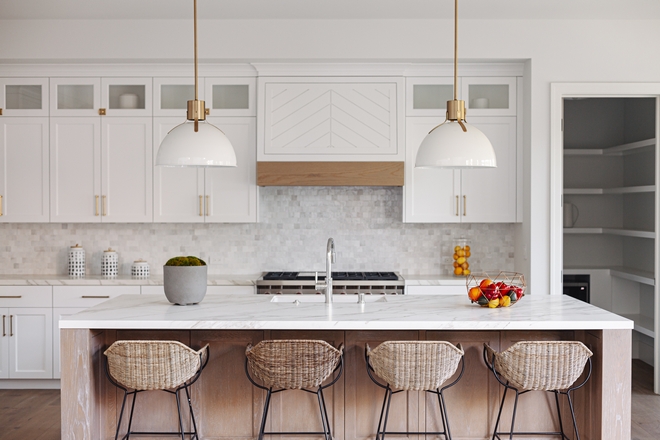
Backsplash: Cle Tile Moroccan Sea Salt 2×2 – similar here – Other Favorite Tiles: here, here, here, here, here, here & here.
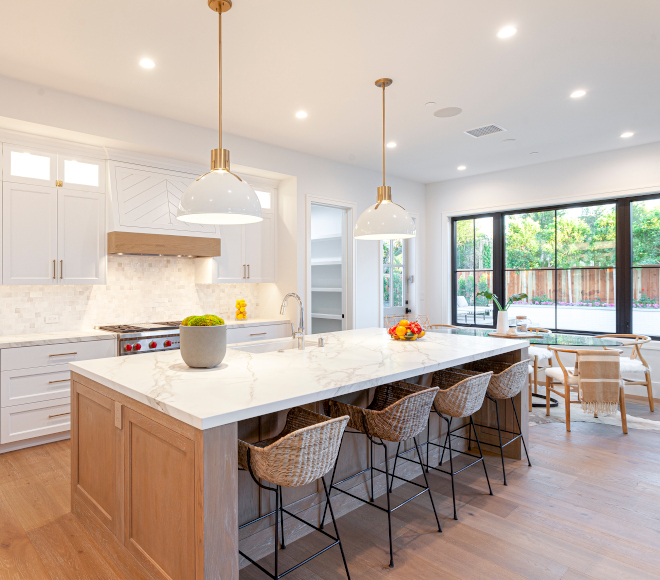
Counterstools: Nusa Counterstool – Also available here & here – Other Best Sellers: here, here, here, here, here & here.
Hardwood Flooring: Custom European Wide Plan Oak – similar here – Others: here, here, here & here.
Rang: Wolf 48″ – Others: here & here.
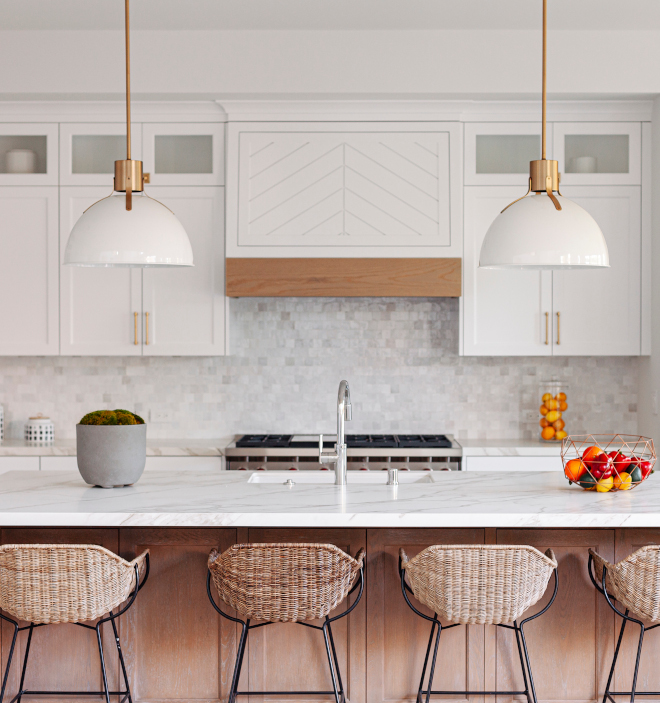
Lighting: Hinkley Lighting Argo 20″ – Others: here, here, here, here, here & here.
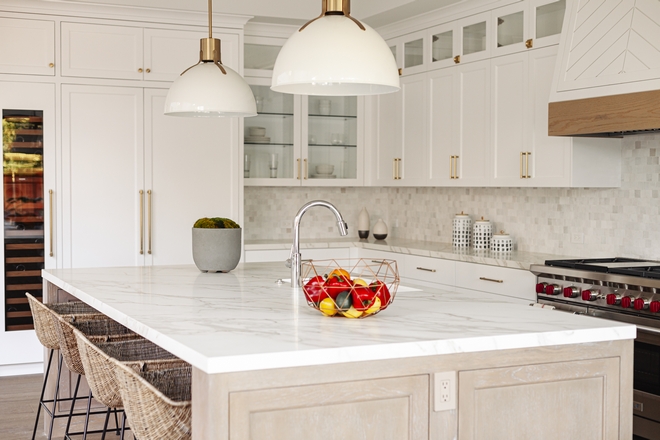
Faucet: Newport Brass, Chrome – Other Best Sellers: here, here & here.
Refrigerators & Wine Cooler: Sub-Zero.
Sink: Bocchi Sink Sotto.
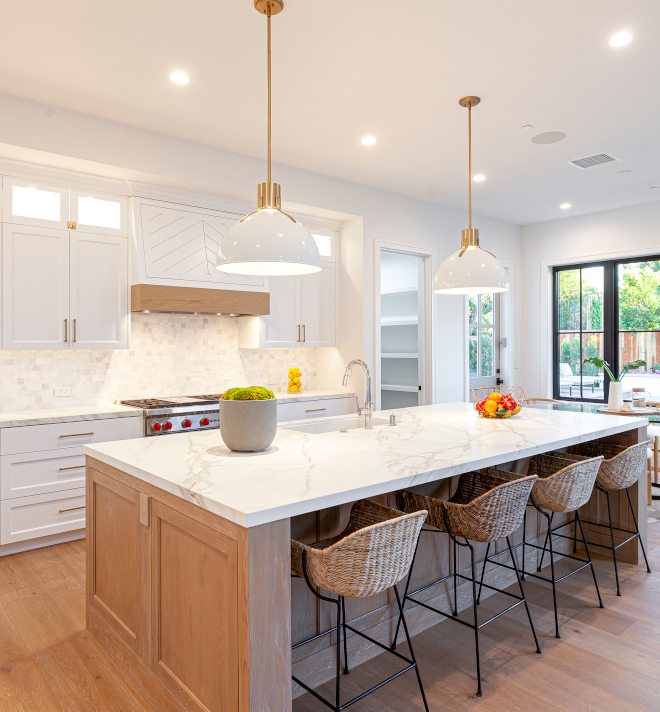
Kitchen Countertop: Neolith Ollin Stone.
Island Dimensions: 5×11
Cabinet Hardware: Emtek Jasper Pulls (5″ and 8″) (similar here & here – affordable options), Emtek Knobs, Emtek Latches, Emtek 18″ Appliance Pulls, Satin Brass.
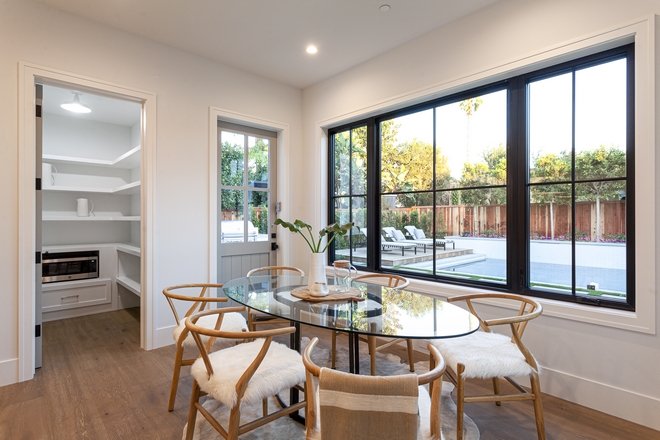
Wide black windows allow plenty of natural light and a nice view of the pool.
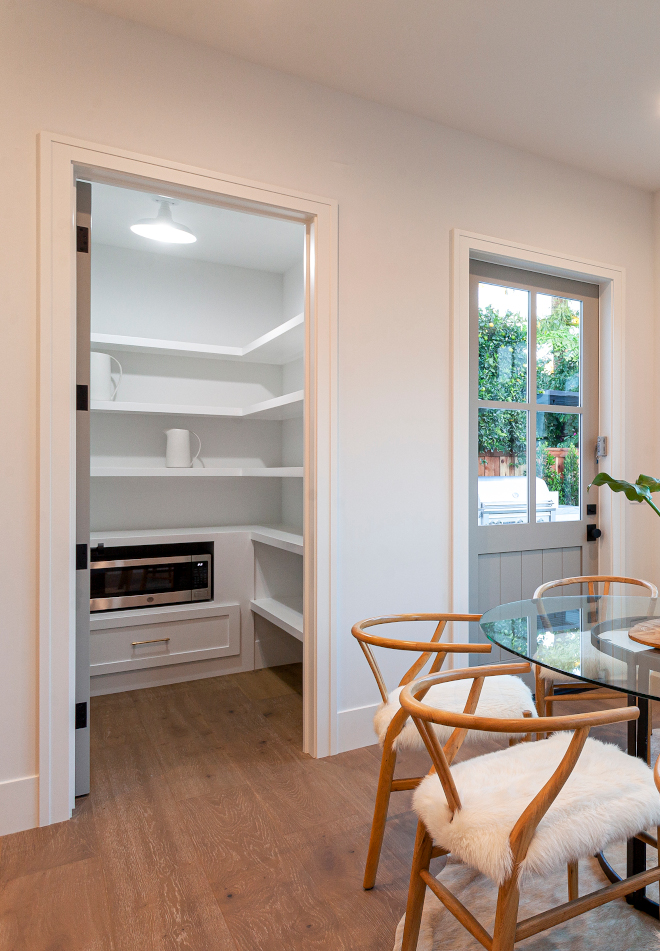
Pantry Paint Color: Benjamin Moore Super White, Satin.
Wall Paint Color: Benjamin Moore Oxford White, Flat.
Lighting: Wayfair – Others: here, here & here.
Pantry Dimensions: 6’x2’6″
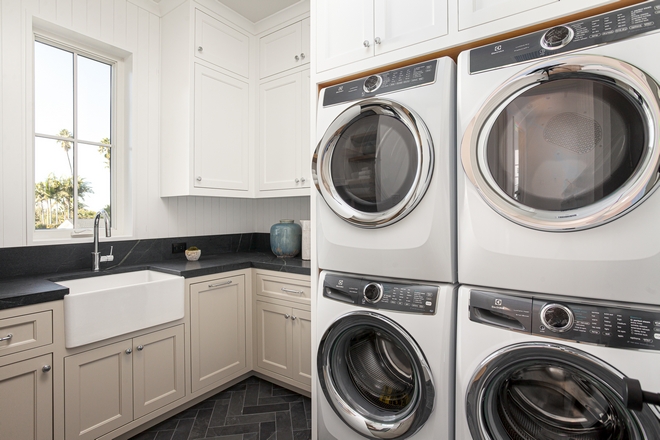
The upper level includes the Master Bedroom, a Laundry Room with double stackable washer and dryers, and 3 spacious bedrooms, all with ensuite bathrooms.
Washer: Eletrolux – Dyer: Eletrolux.
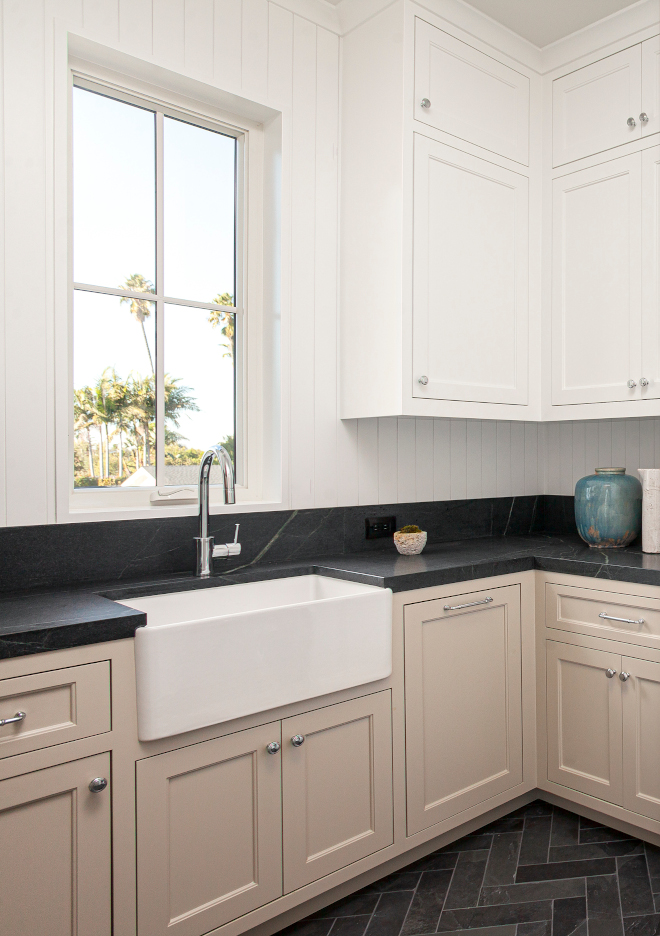
Lower Cabinet Paint Color: Benjamin Moore Revere Pewter. Upper Cabinets Paint Color: Benjamin Moore Simply White.
Countertop: Black Honed 2cm Soapstone Slabs.
Backsplash: Vertical Nickel Gap Paneling.
Sink: Bocchi.
Faucet: Grohe.
Hardware: Pulls & Knobs, Chrome.
Floor Tile: Slate Tile – Other Fun Tiles: here, here, here, here, here & here.
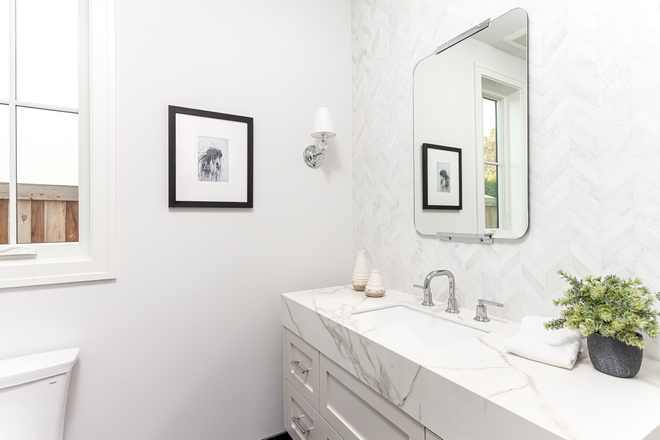
Cabinet Paint Color: Farrow and Ball Skimming Stone.
Countertop: Neolith Ollin Stone.
Faucet: Phylrich – similar here – Others: here, here, here & here.
Sink: Kohler.
Sconces: RH – Others: here, here & here.
Hardware: Emtek.
Wall Tile: – similar here.
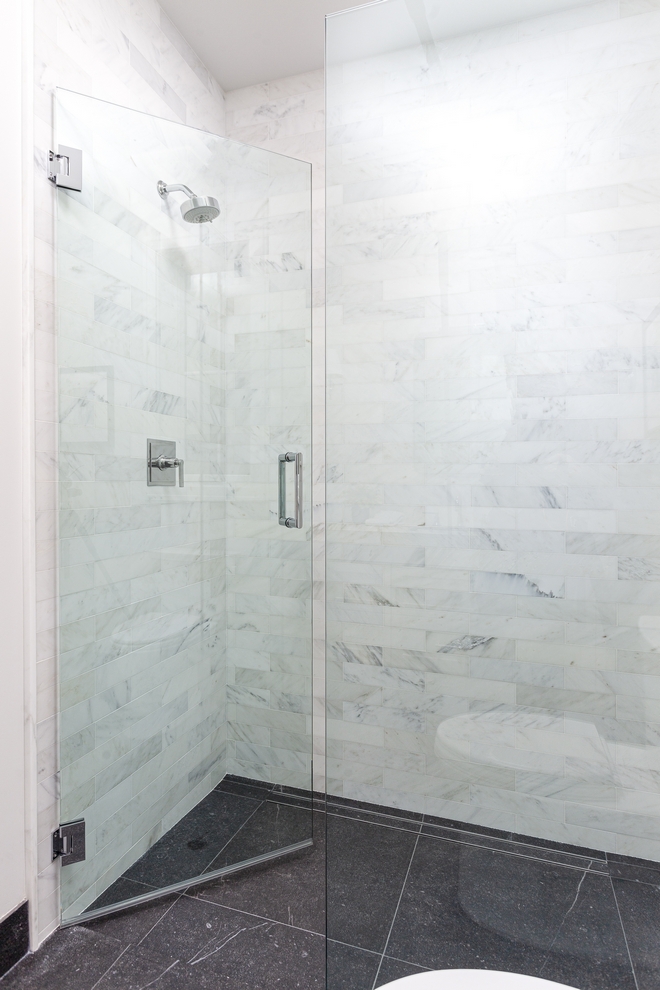
Shower Wall Tile: Bianco Bello 3×12 – similar here.
Floor Tile: 24×24 Black Hammered Porcelain Tile.
Faucet: Phylrich – Others: here & here.
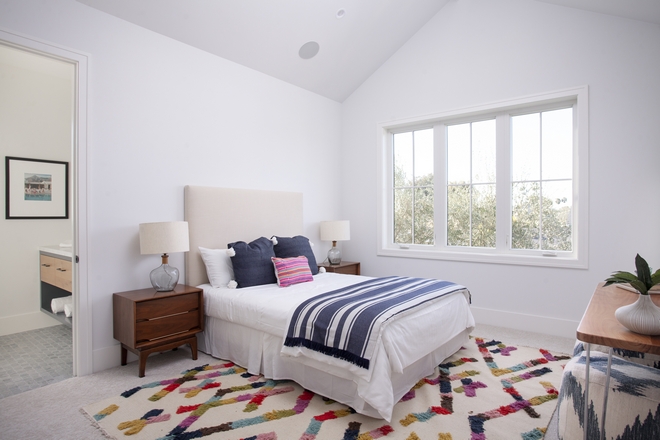
This bedroom is perfect for a teen. What a fun and happy decor! Walls are Benjamin Moore Oxford White, Flat.
Bed: Local store – similar here, here & here.
Nightstands: Local store – similar style: here, here, here & here.
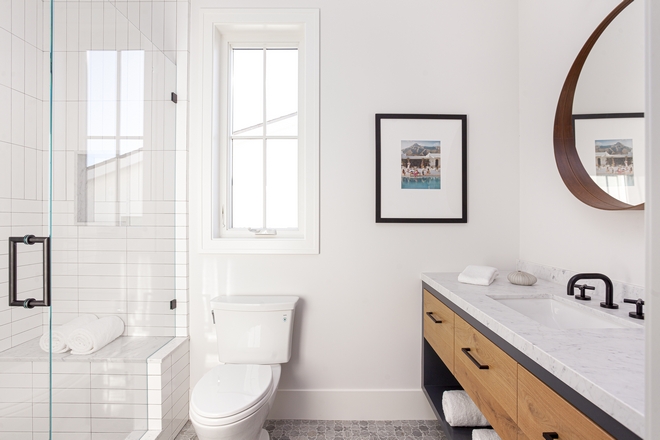
In this Bathroom, a custom floating White Oak vanity is accentuated with a charcoal paint color; Farrow and Ball Downpipe – similar vanity: here.
Countertop: Carrara Marble.
Faucet: here.
Toilet: Toto.
Mirror: Local store – similar: here.
Hardware: Top Knobs.
Shower Tile: Polished Ceramic Tile.
Floor Tile: Maravilla Valentino Azul Jigsaw Marble Mosaic – similar here.
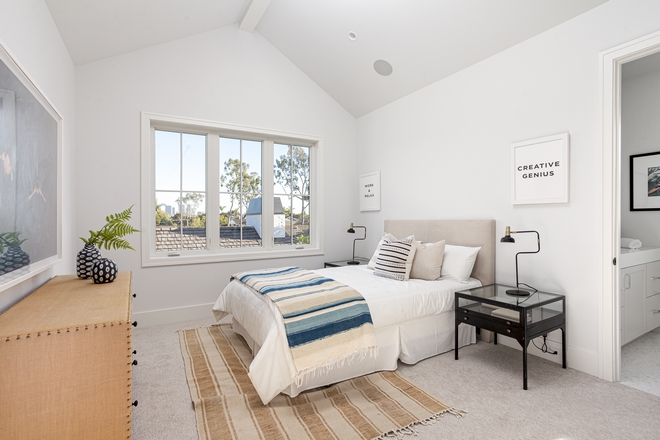
This Coastal Cali bedroom was inspired by sand and surf. Fun and relaxing!
Bed: Local store – similar here & here.
Nightstand: here – Others: here, here & here.
Striped Rugs: here , here, here & here – similar.
Dresser: here – similar.
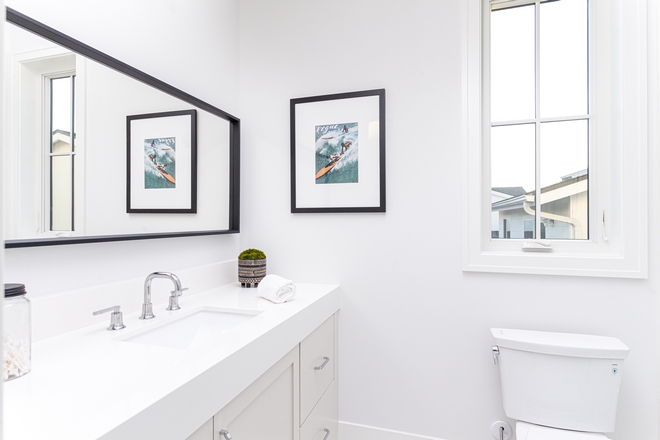
Cabinet Paint Color: Farrow and Ball Skimming Stone.
Countertop: White Quartz with chunky mitered edge.
Faucet: Phylrich Faucet – similar here.
Toilet: Toto.
Hardware: Top Knobs.
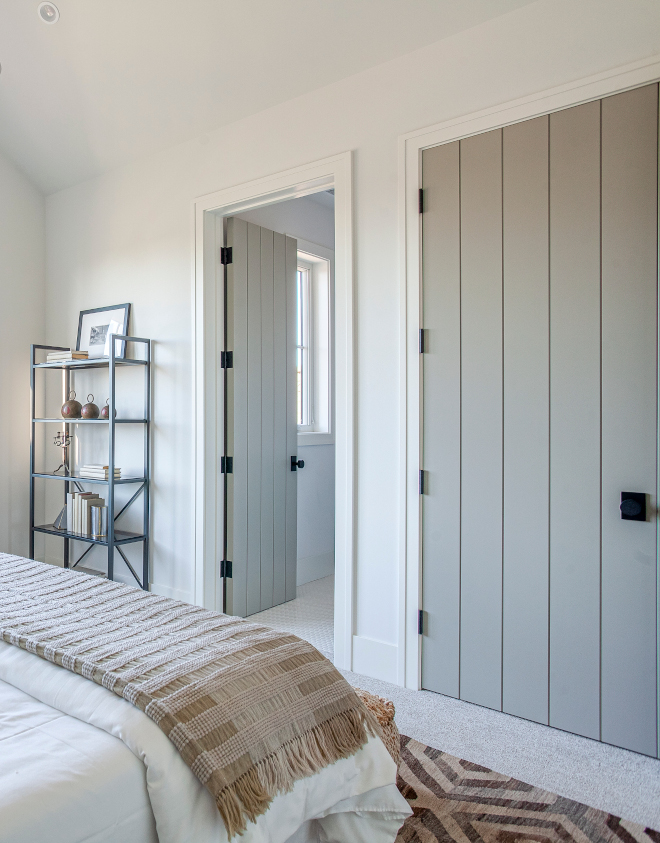
Grey Interior Doors: Custom Vertical Nickel Gap Doors in Sherwin Williams SW 7643 Pussywillow.
Door Hardware: Emtek, Flat Black.
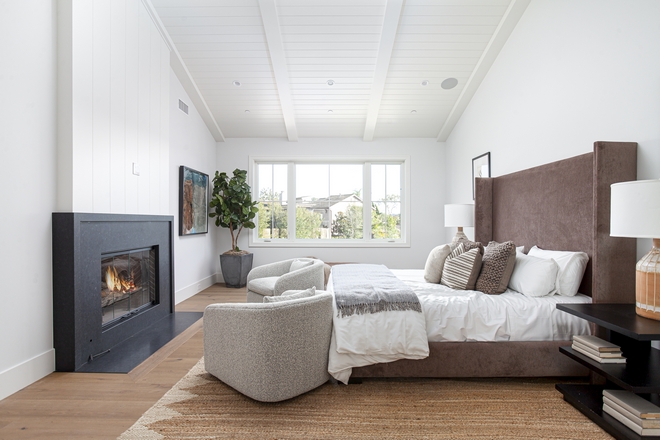
White walls and a fireplace, along with vaulted ceilings, bring this master bedroom to the next level.
Bed: here – similar – Other Beautiful Beds: here, here, here, here, here & here.
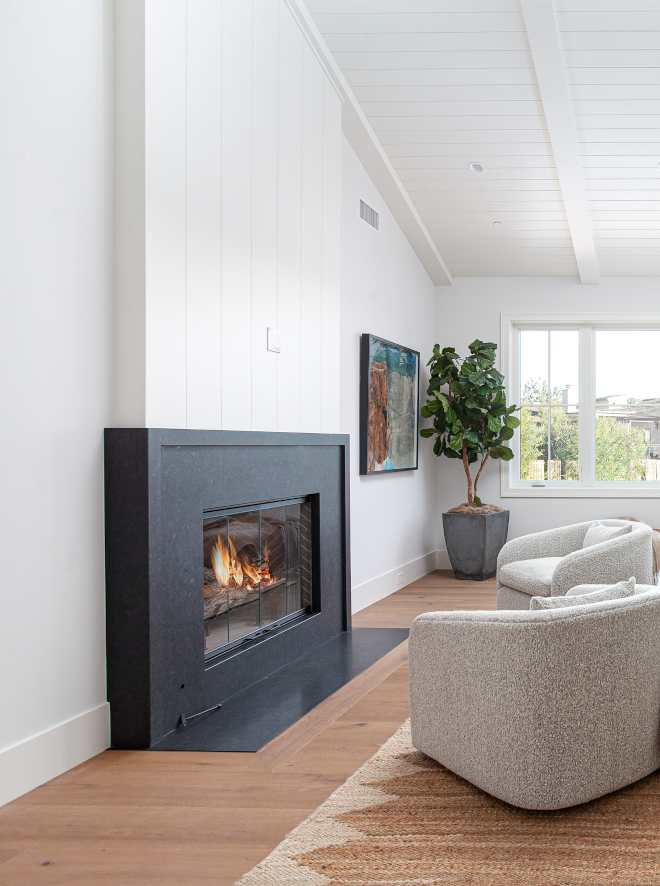
The fireplace features Vertical Nickel Gap paneling in Benjamin Moore Super White and Leathered Black Absolute Granite.
Master Bedroom Fireplace: Astria Georgian 42″ Wood Burning Fireplace.
Beautiful Faux Trees: here, here, here & here.
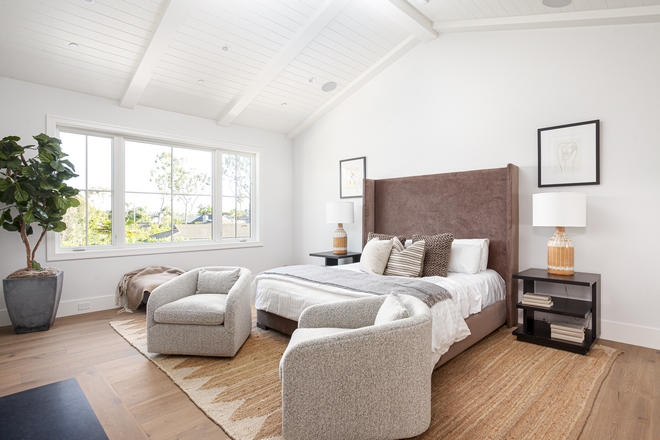
Ceiling: Vaulted Beamed Ceilings with T&G.
Swivel Chairs: BD Studio.
Beautiful Rugs: here, here, here, here, here, here, here & here.
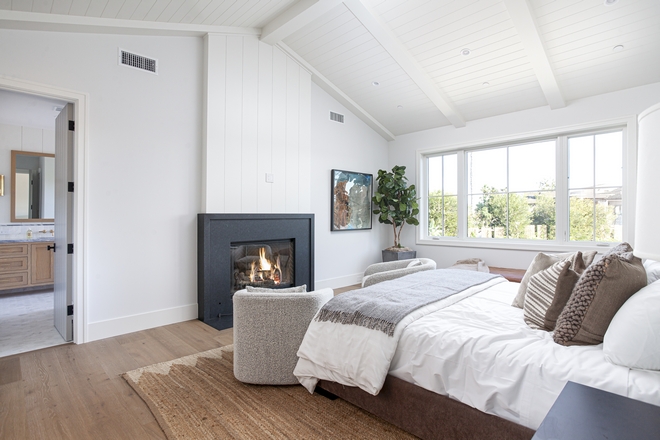
Wall paint color is Benjamin Moore Oxford White, Flat.
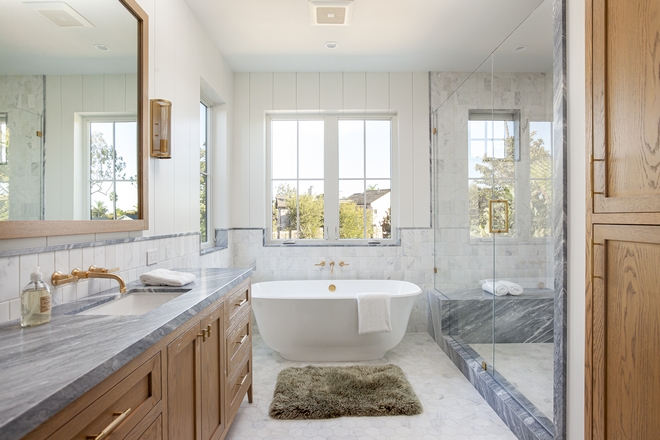
The Master Bathroom is one of my favorite spaces in this house. I love the combination of the stones along with the warm White Oak cabinetry.
Floor Tile: Bianco Bello 3 1/2 Hexagon Tile – similar here.
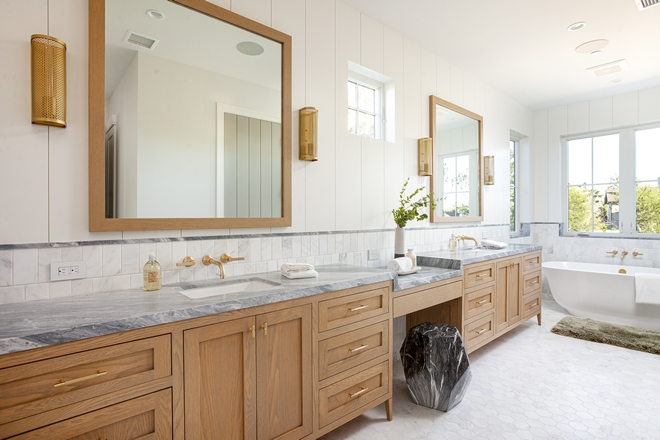
The White Oak cabinets feature a custom stain color. Walls are clad in Vertical Nickel Gap paneling.
Sinks: Kohler Sink.
Sconces: Mitzi Britt 1 Light Sconce.
Mirrors: Custom, in White Oak to match cabinetry – Other Popular Choices: here, here, here, here, here, here, here, here, here & here.
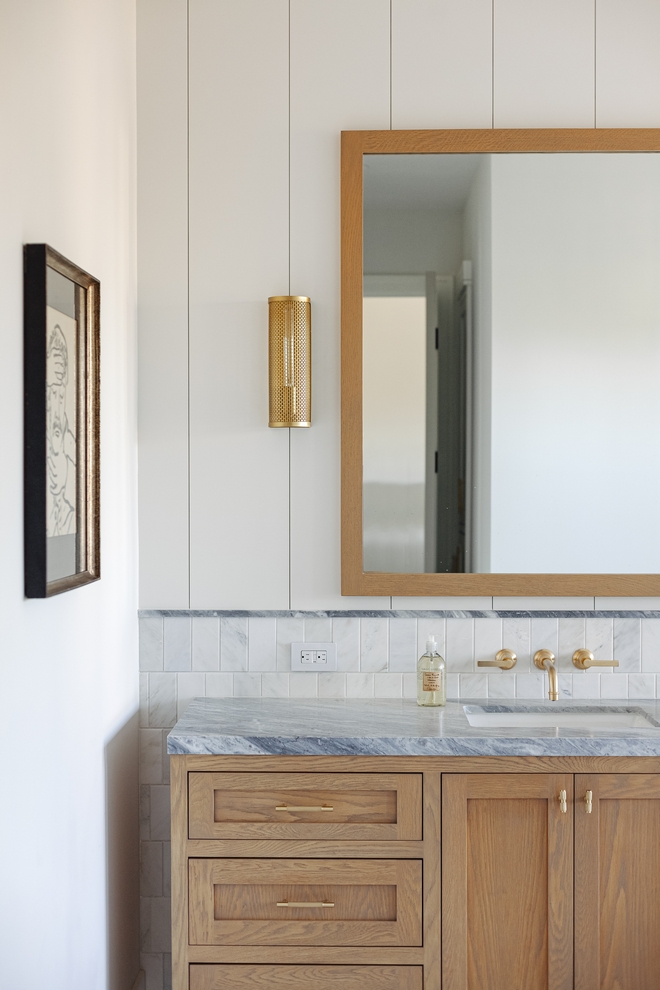
Bathroom Countertop: Bardiglio Versilia.
Faucet: Phylrich – similar here & here.
Cabinet Hardware: Etsy – Others: here & here.
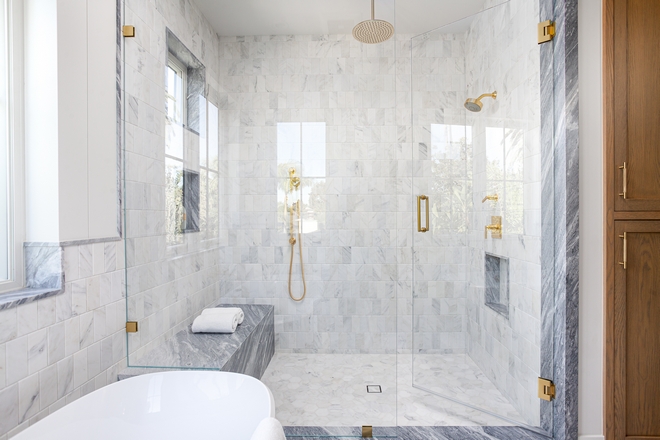
The Master Bathroom features a large shower accentuated with grey marble; Bardiglio Versilia.
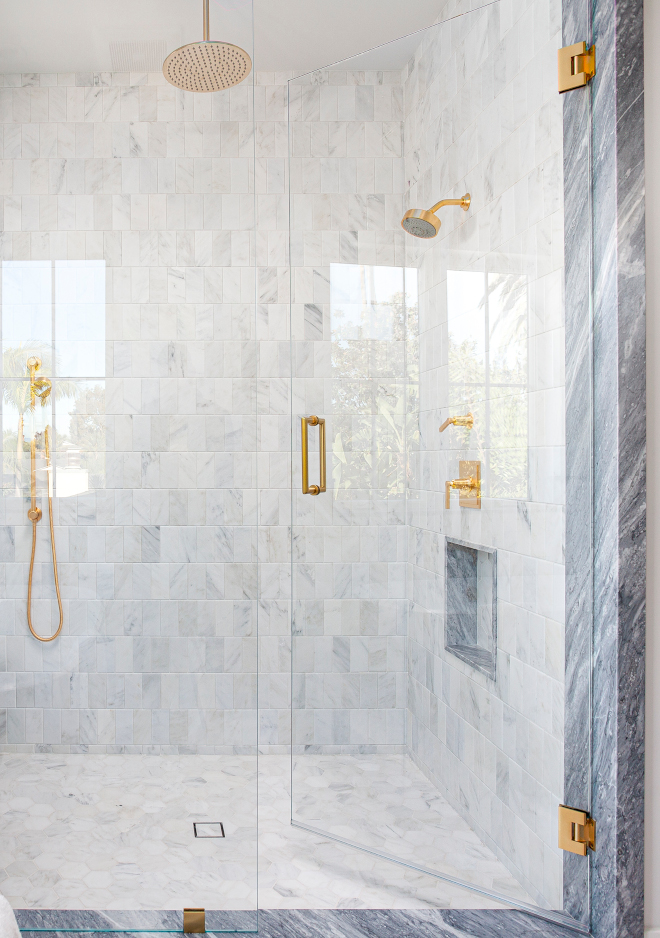
Shower Wall Tile: Bianco Bello Marble Subway Tile in Vertical Beveled Brick Pattern. – similar here (Highly-recommend tile) – Others: here, here & here.
Floor Tile: Bianco Bello 3 1/2 Hexagon Tile – similar here.
Shower Faucet: Phylrich – Others: here, here, here, here & here.
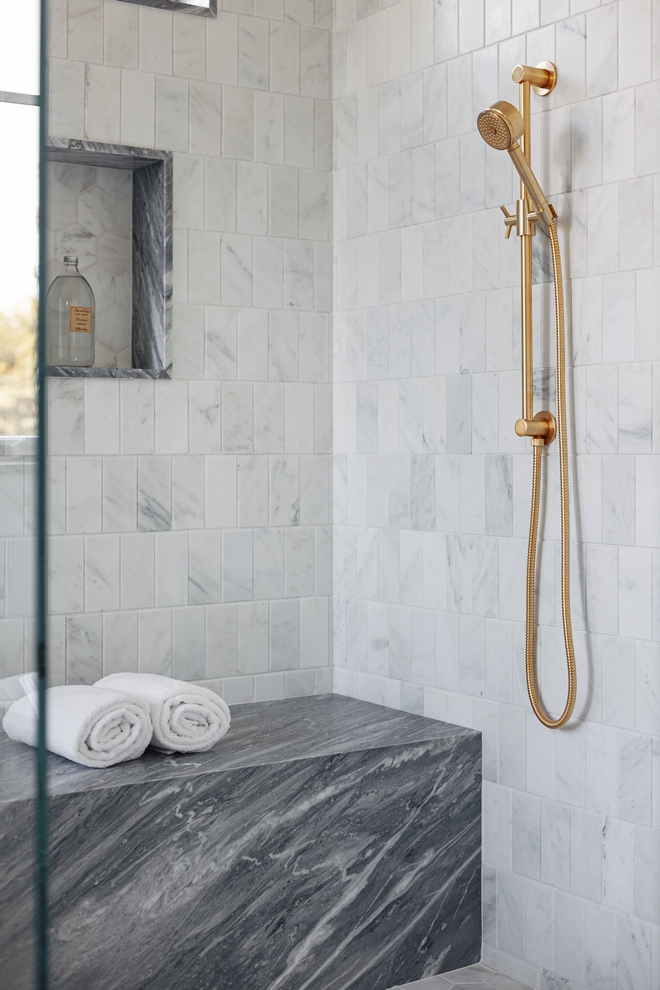
Bench Stone: Bardiglio Versilia.
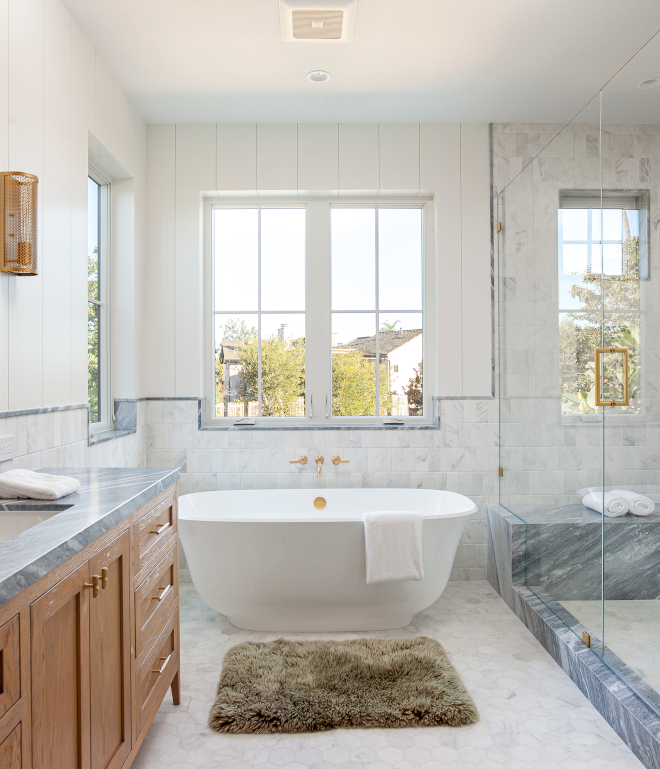
Tub: Victoria and Albert Amiata Freestanding Tub.
Tub Filler Faucet: Phylrich – similar here, here & here.
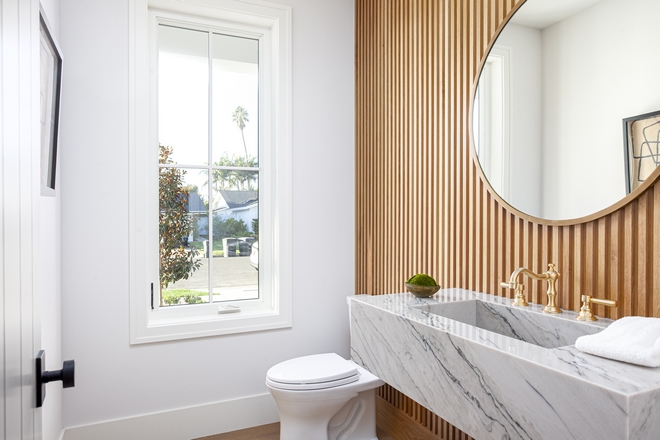
This gorgeous Powder Room features 1×2 White Oak Slat wall paneling.
Toilet: Toto.
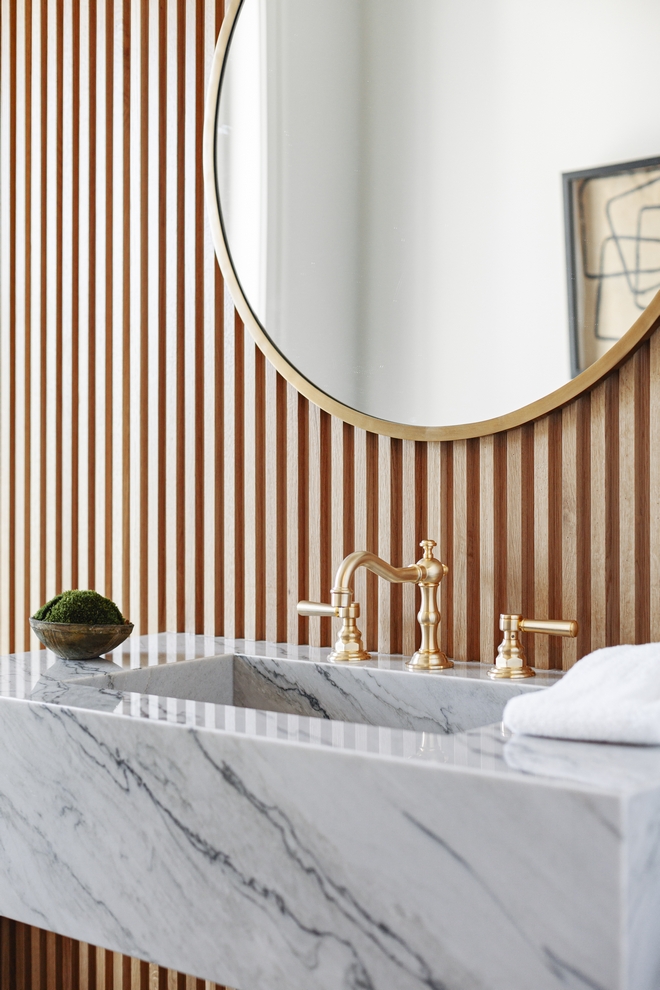
A custom marble floating vanity/sink is complemented by a classic brushed brass faucet.
Mirror: here.
Toilet: Toto.
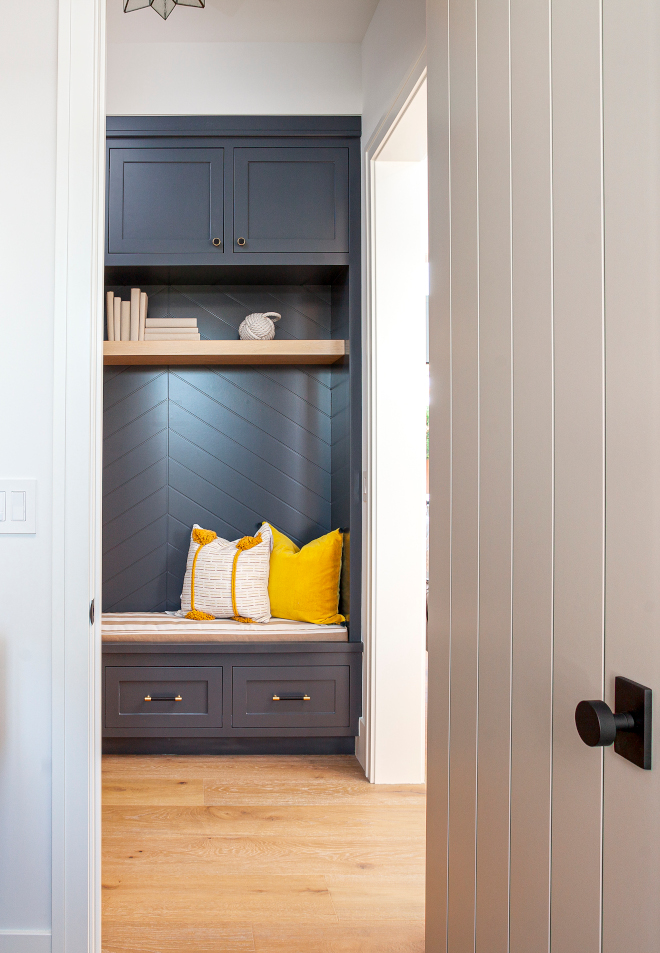
The Mudroom features a custom locker with Chevron back and open White Oak Shelf. Cabinet paint color is Benjamin Moore French Beret.
Lighting: Joss & Main.
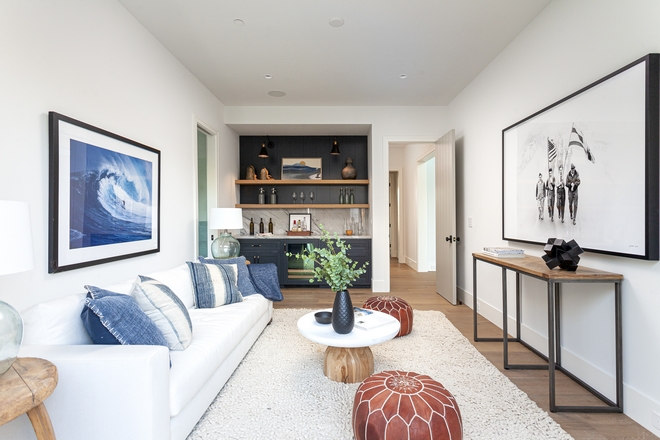
This bonus room/den features a dry bar and a Pool Bath.
Shop this Look: Sofa (others here & here), Pillows (others: here & here), Wave Photography (also here), Rug, Leather Poufs (similar here),Side Tables, Table Lamp (also here), Coffee Table & Console Table (Others: here, here, here & here).
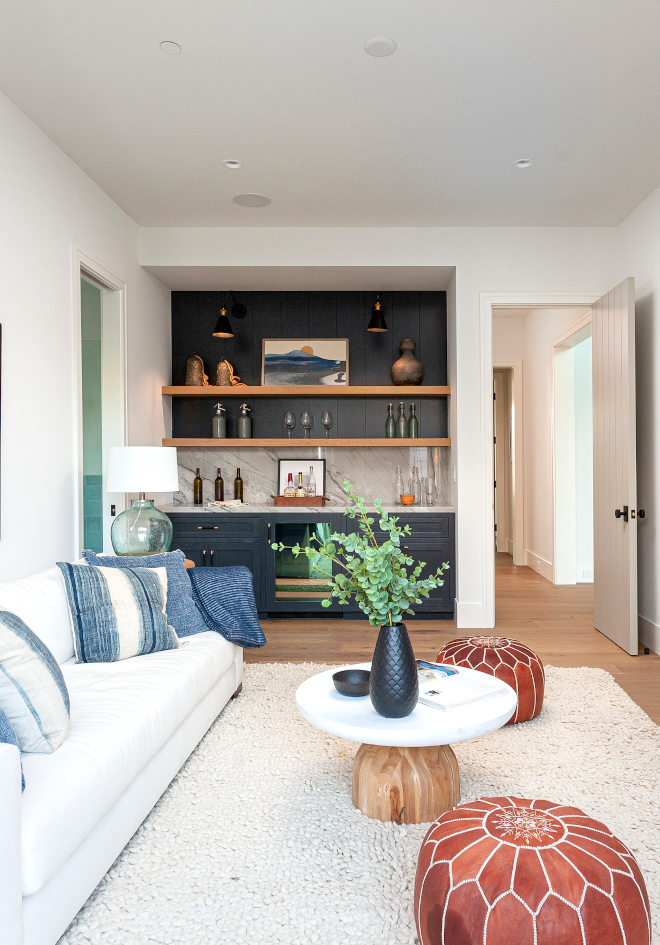
Bar Paint Color: Benjamin Moore 1610 French Beret.
Cabinet Back Paneling: Vertical Nickel Gap.
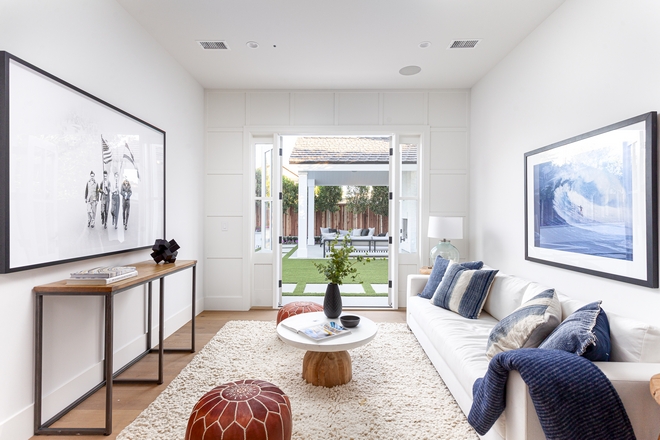
This cozy space opens to the backyard.
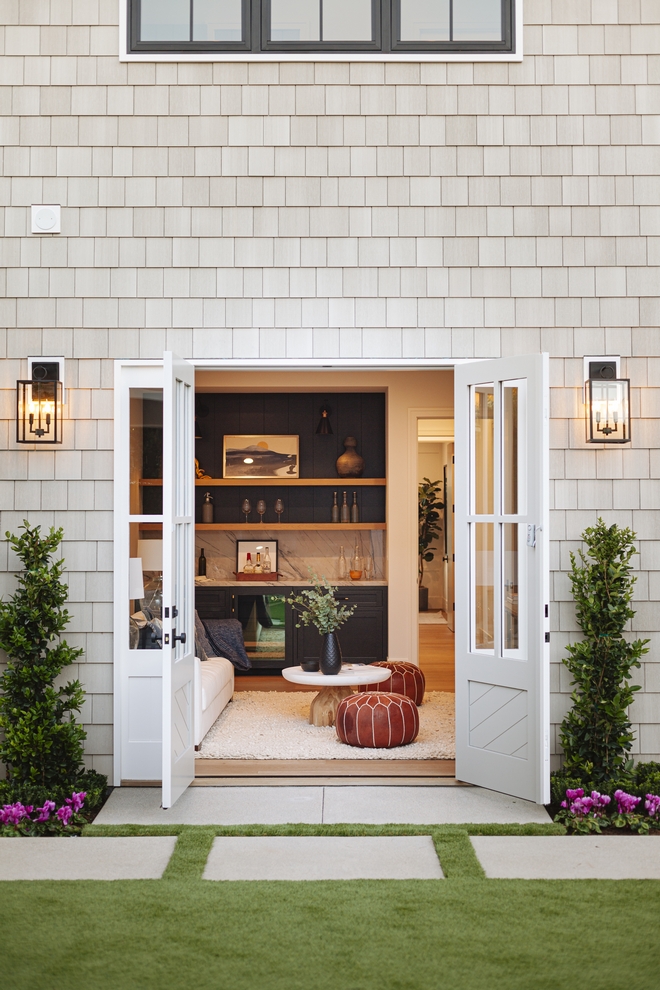
Shingle Siding: NuCedar Singles.
Outdoor Lighting: Pottery Barn.
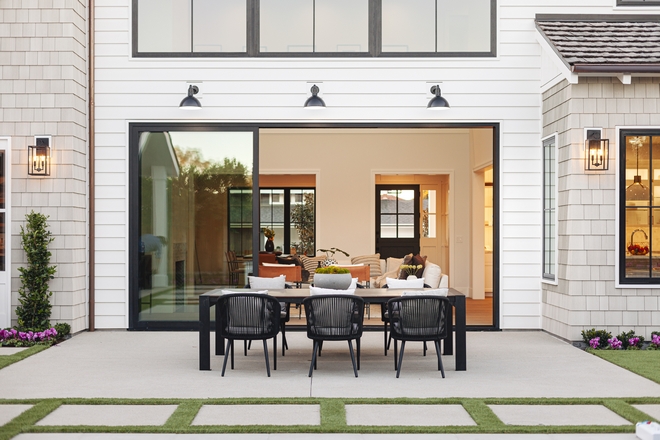
Outdoor entertaining continues with a covered patio complete with an outdoor fireplace, entertaining area, TV, pool/spa, artificial turf, wood deck, and built-in BBQ, taking in all that the SoCal lifestyle has to offer.
Dining Chairs: Teak Warehouse – Others: here, here, here, here, here & here.
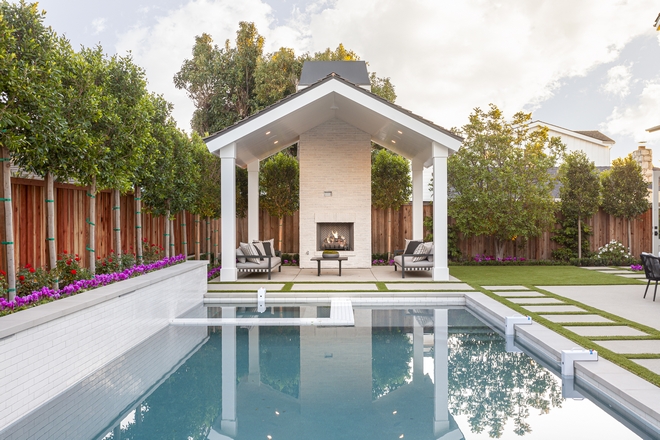
This home features an inviting outdoor pool and spa, outdoor fireplace and pool pavilion.
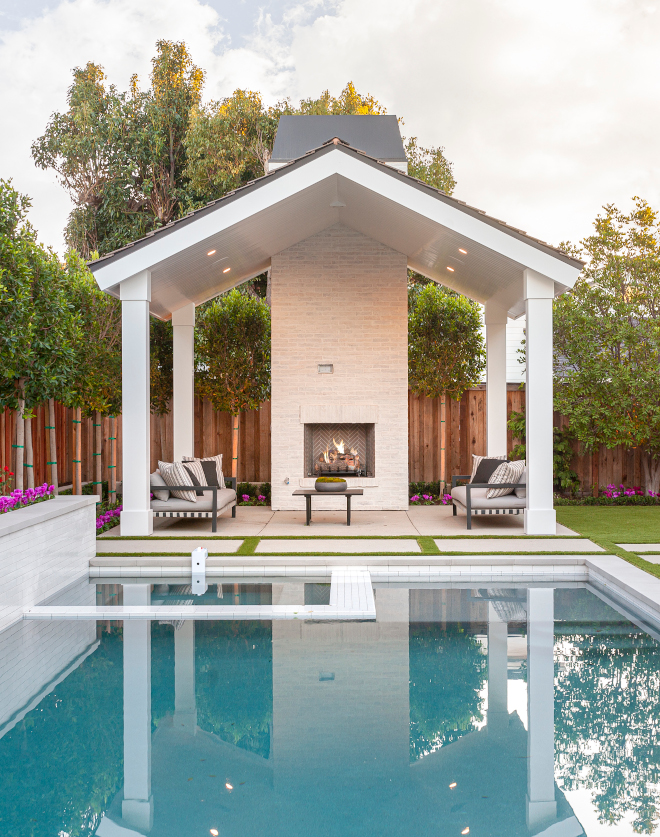
Who wouldn’t love to have a backyard like this, right? You just need take a few steps to be on vacation. 🙂
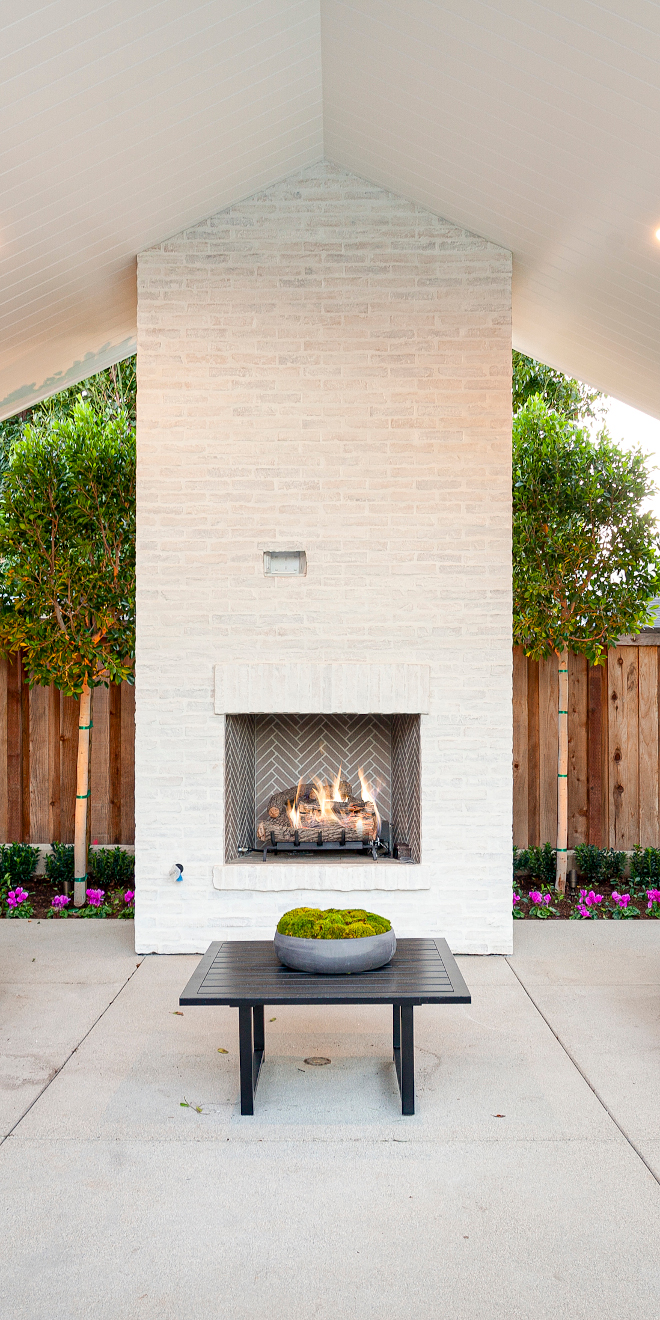
Outdoor Brick Fireplace: Painted Brick with Overgrout.
Outdoor Fireplace: Artisan Series AS49.
Ceiling: Windsorone Tongue and Groove Porch Ceilings.
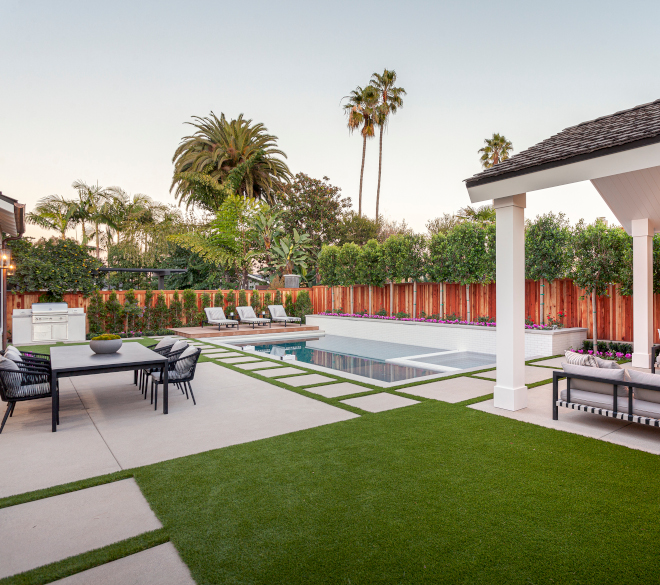
The layout of this backyard is perfect! You really don’t need to have too much space to create an outdoor oasis.
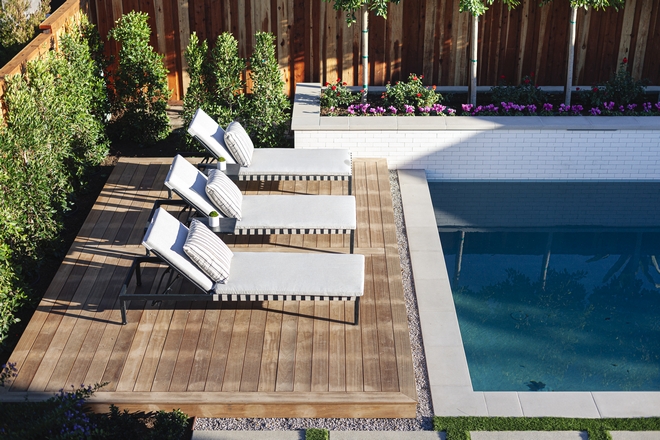
Deck is Ipe. Ipe wood is the finest quality wood decking material available. Ipe is an exotic hardwood that is naturally resistant to rot and decay, is 8 times harder than California Redwood, and is guaranteed for 20 years without preservatives.
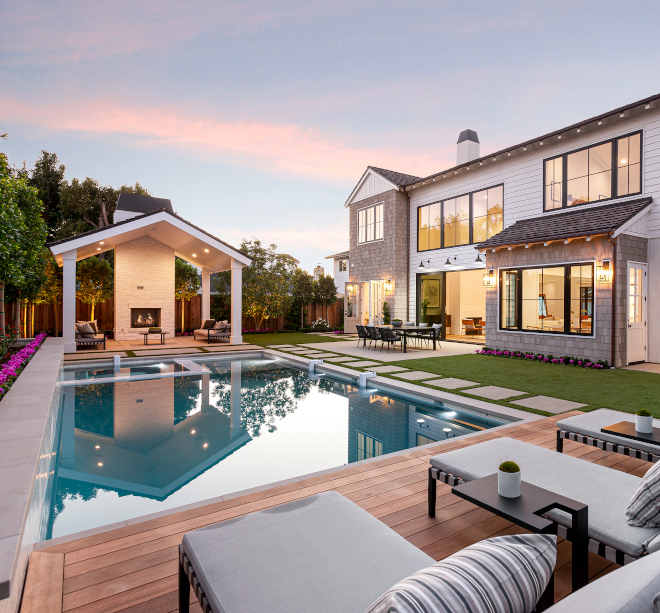
This California home is breathtaking from every angle and I really hope you enjoyed seeing it! 🙂
Architecture: Craig Hampton.
Cabinetry: Bevel Woodworks.
Tile/Stone: Pelaez Construction.
Photography: Tim Krueger Photography.
Click on items to shop:
Thank you for shopping through Home Bunch. For your shopping convenience, this post may contain AFFILIATE LINKS to retailers where you can purchase the products (or similar) featured. I make a small commission if you use these links to make your purchase, at no extra cost to you, so thank you for your support. I would be happy to assist you if you have any questions or are looking for something in particular. Feel free to contact me and always make sure to check dimensions before ordering. Happy shopping!
Pottery Barn: Up to 40% Off + Free Shipping on orders over $99 with code: COZY
Joss & Main: End of Year Clearance Up to 40% Off
Burke Decor: 25% Off Site Wide. Use Code: BOXINGDAY
West Elm: Up to 75% Off! + An Extra 50% off Clearance with code: SAVE50
 2021 Beautiful Homes of Instagram.
2021 Beautiful Homes of Instagram.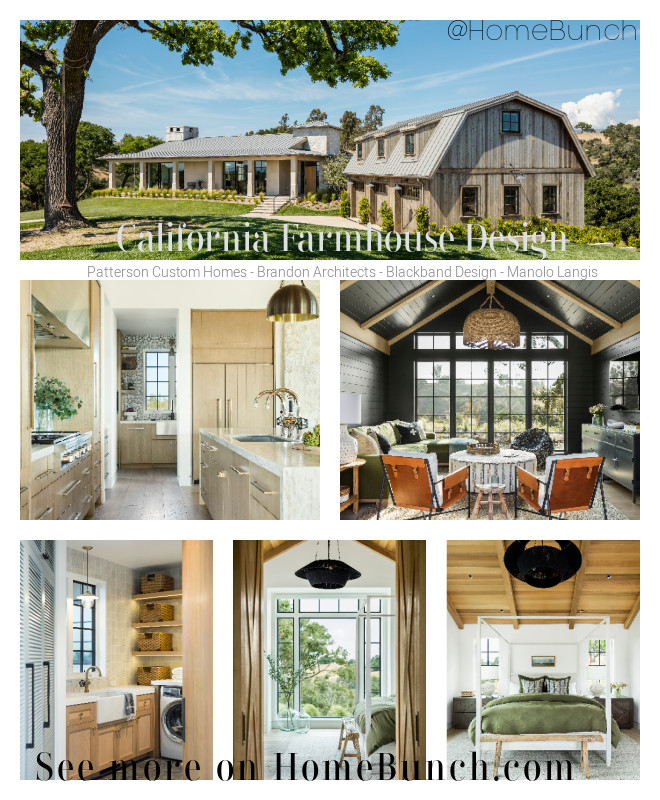 California Farmhouse Design.
California Farmhouse Design.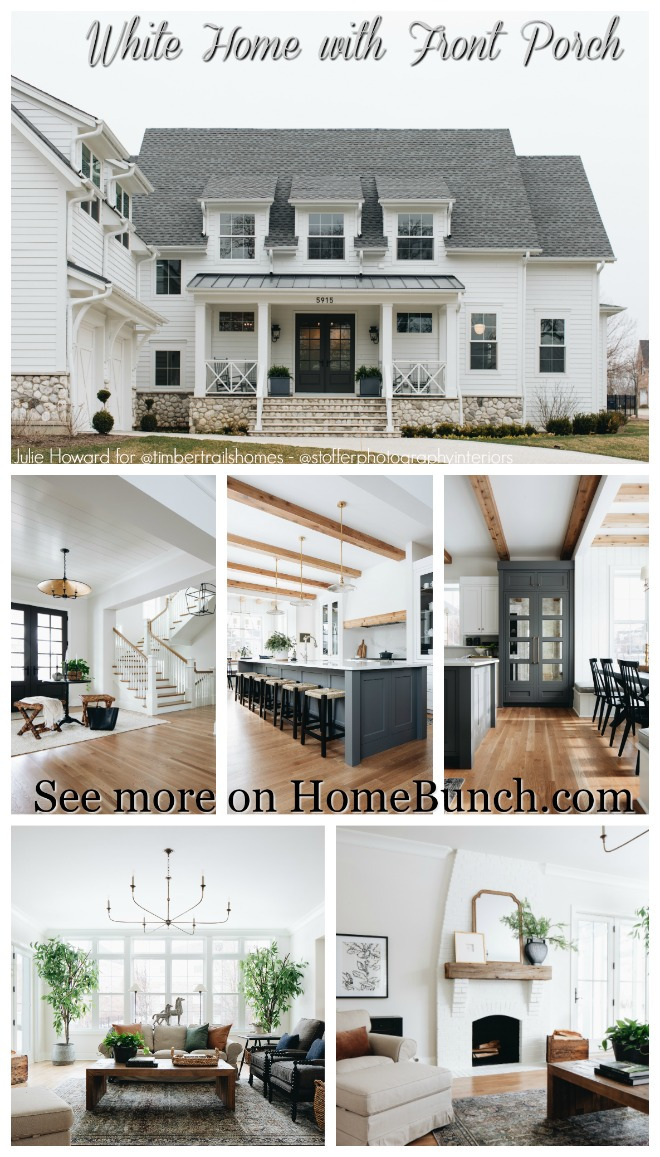 White Home with Front Porch.
White Home with Front Porch.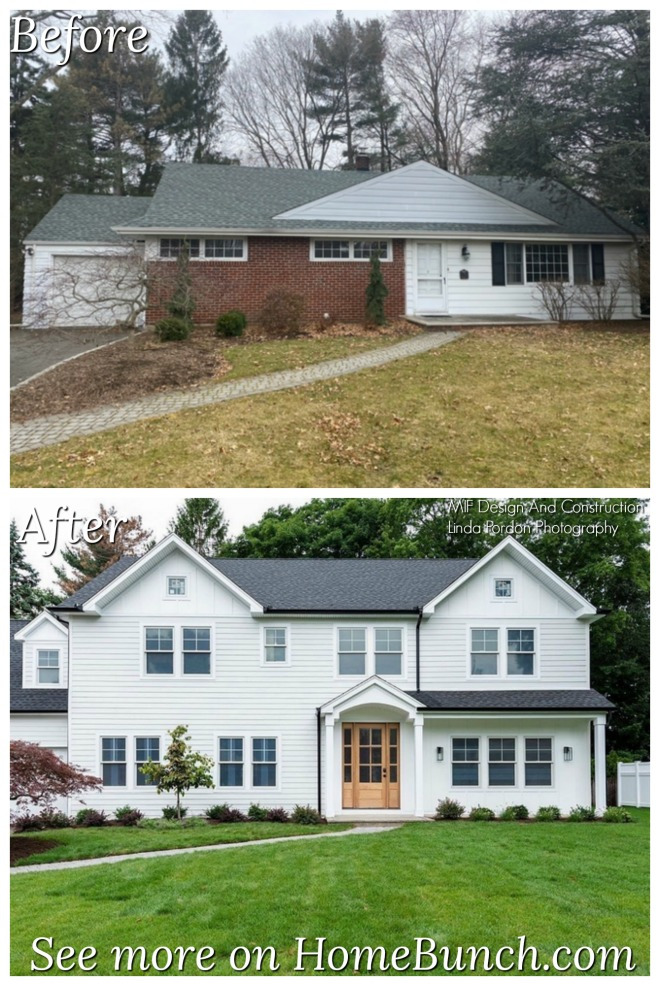
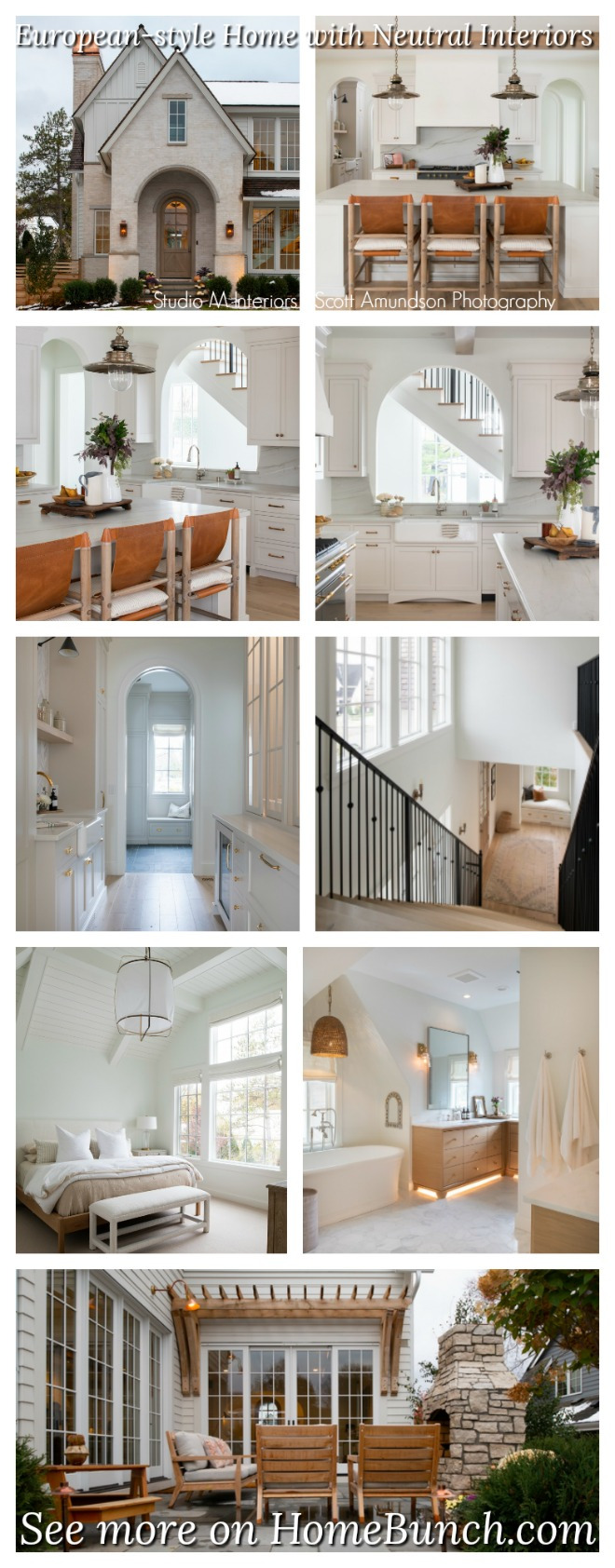 Classic European-style Home with Neutral Interiors.
Classic European-style Home with Neutral Interiors.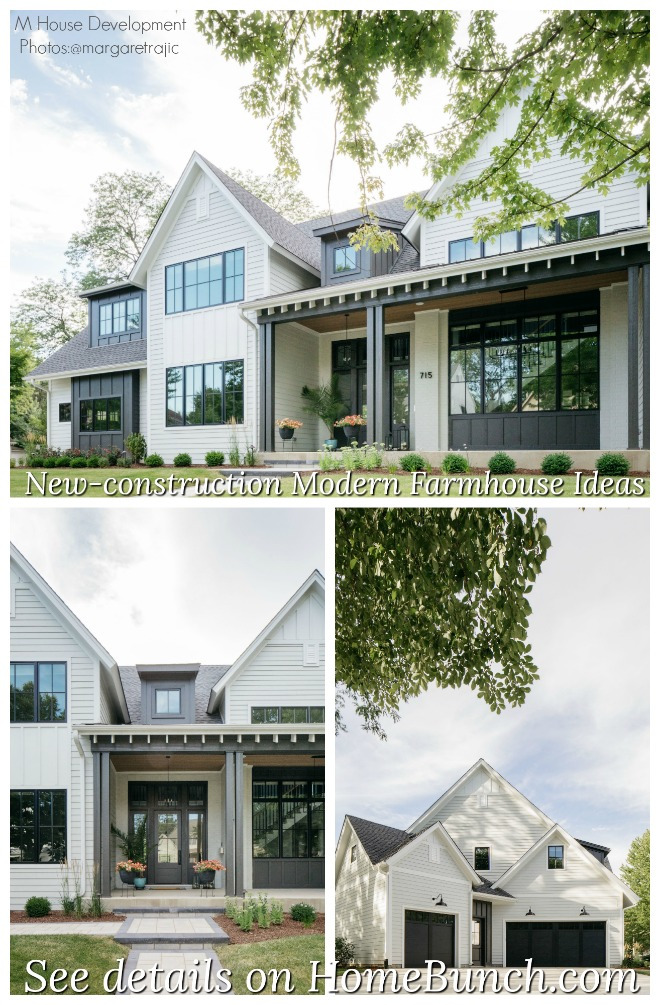 New-construction Modern Farmhouse Ideas.
New-construction Modern Farmhouse Ideas.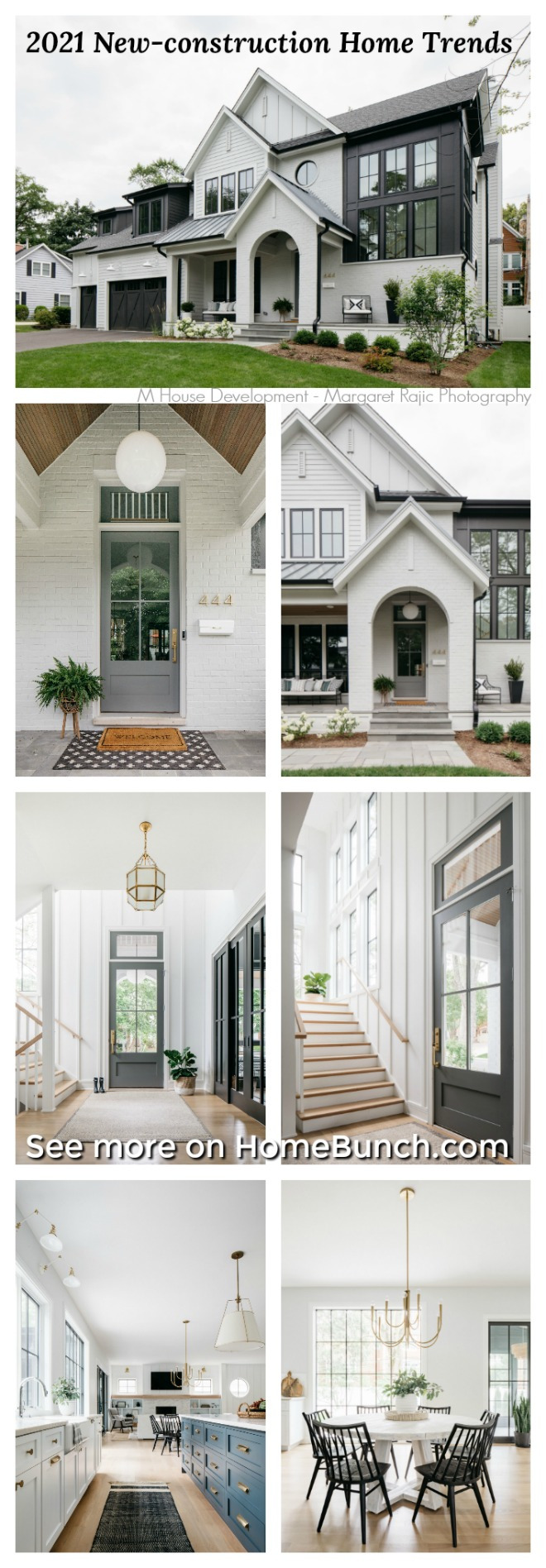 2021 New-construction Home Trends.
2021 New-construction Home Trends.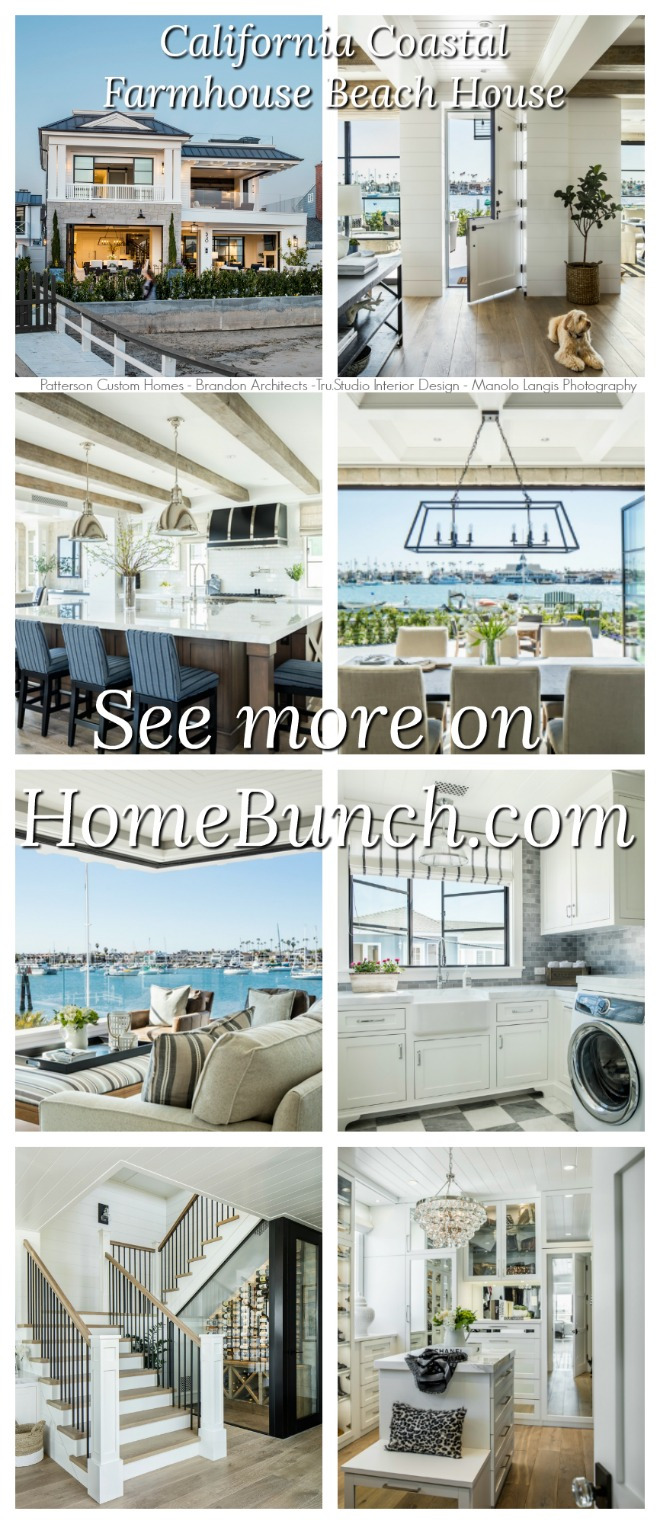 California Coastal Farmhouse Beach House.
California Coastal Farmhouse Beach House.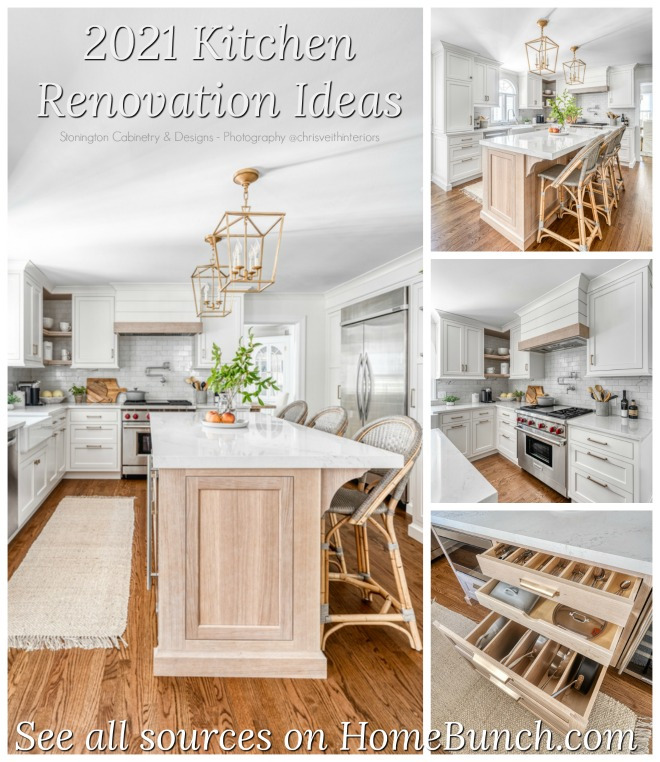 2021 Kitchen Renovation Ideas.
2021 Kitchen Renovation Ideas.“Dear God,
If I am wrong, right me. If I am lost, guide me. If I start to give-up, keep me going.
Lead me in Light and Love”.
Have a wonderful day, my friends and we’ll talk again tomorrow.”
with Love,
Luciane from HomeBunch.com
Subscribe to get Home Bunch Posts Via Email
Do you know what color the shingles are on this home from Nucedar?
Thanks!