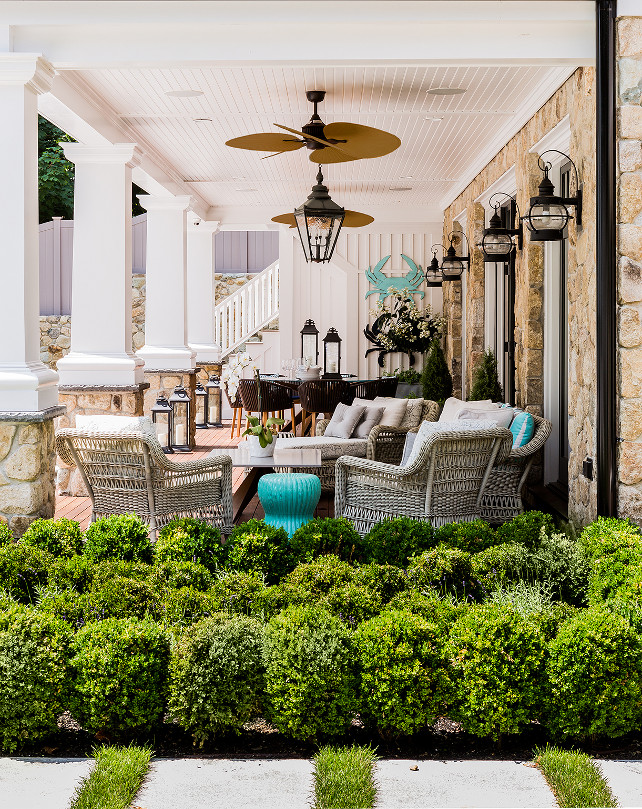
Designed by Brookes and Hill Custom Builders, this home has everything any family could wish for – an open and well designed floor plan, comfortable furnishings, soft color palette, classic architectural details, plenty of space for everyone and not to mention: beautiful coastal inspired interiors.
Let’s start seeing this dreamy family home!
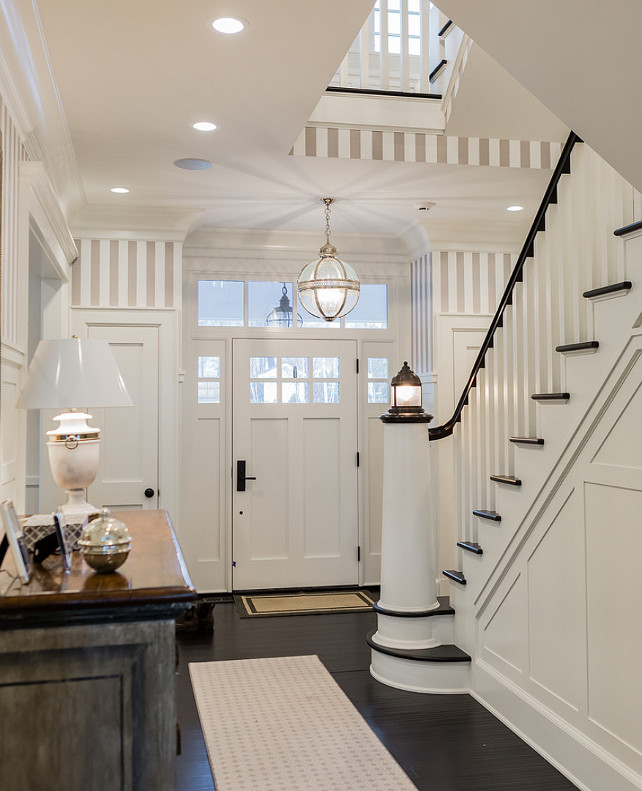
Isn’t this a great way to make a first impression? This foyer features white and gray stripe wallpaper and board and batten paneling. Also notice the ebony stained hardwood flooring and the classic front door with sidelights.
Lighting is the Victoria Hotel Pendant from Restoration Hardware.
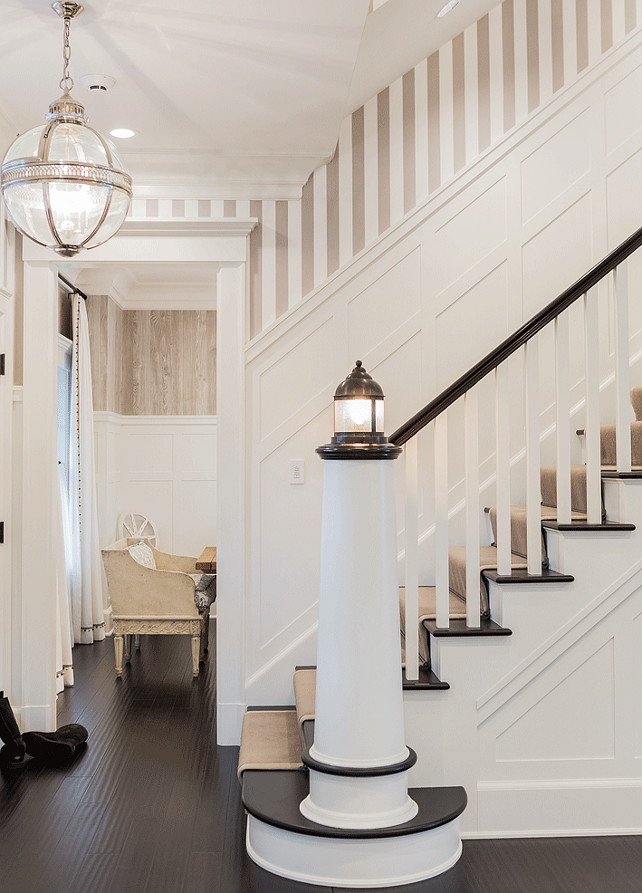
A custom lighthouse newel post adds a coastal feel to the foyer.
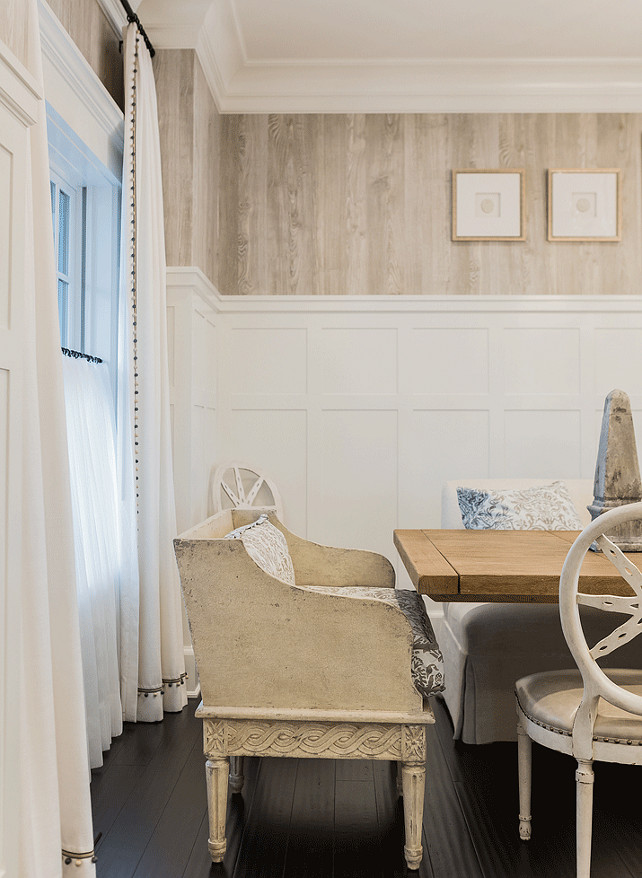
Just off the foyer you will find a beautifully decorated dining room.
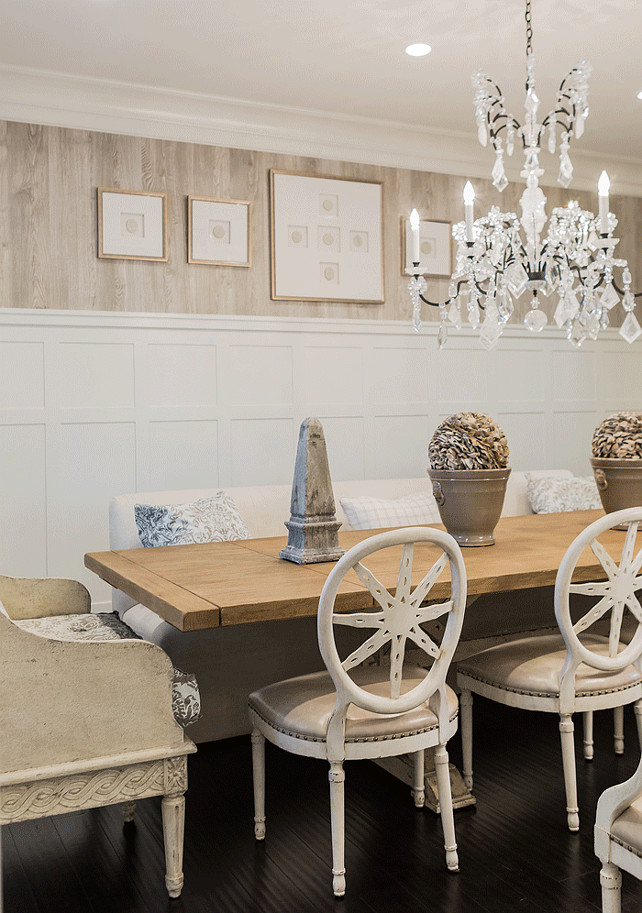
This dining room features stunning furniture and a charming French chandelier.
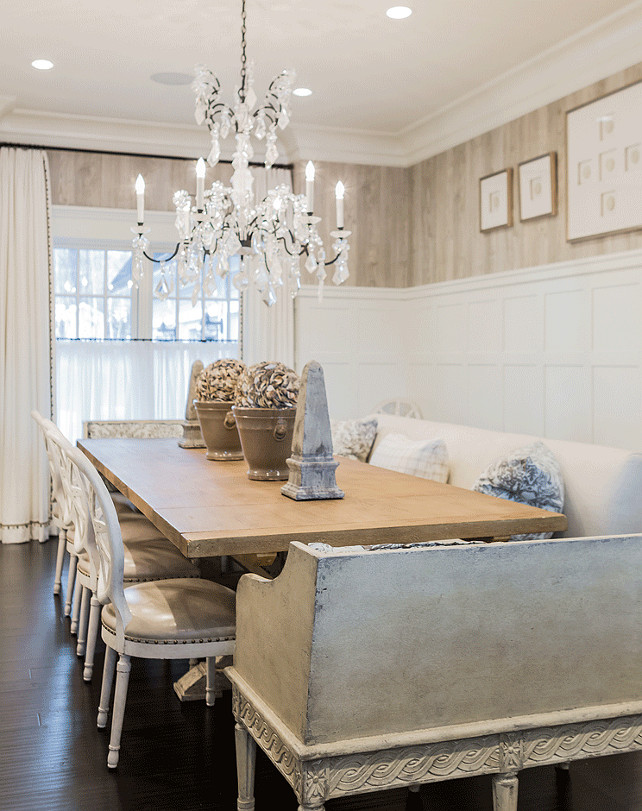
A faux bois wallpaper adds to the neutral feel of this room.
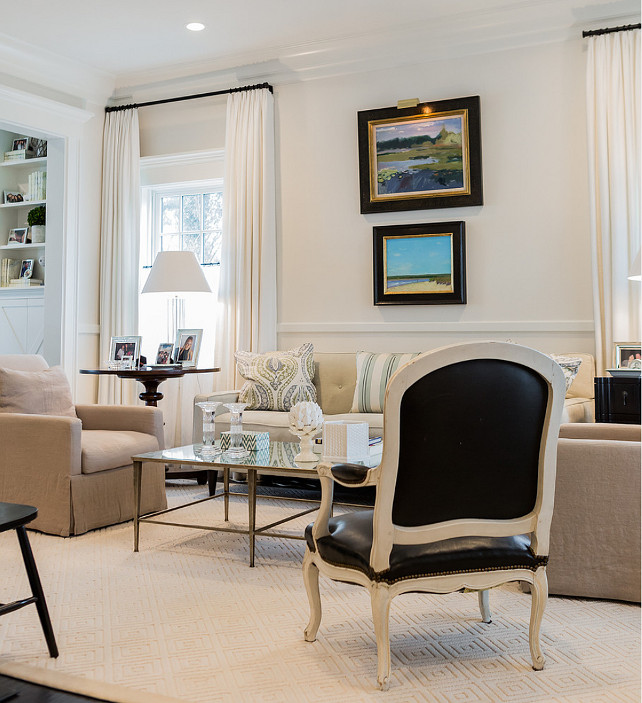
Character and comfort makes this formal living room feels inviting and approachable.
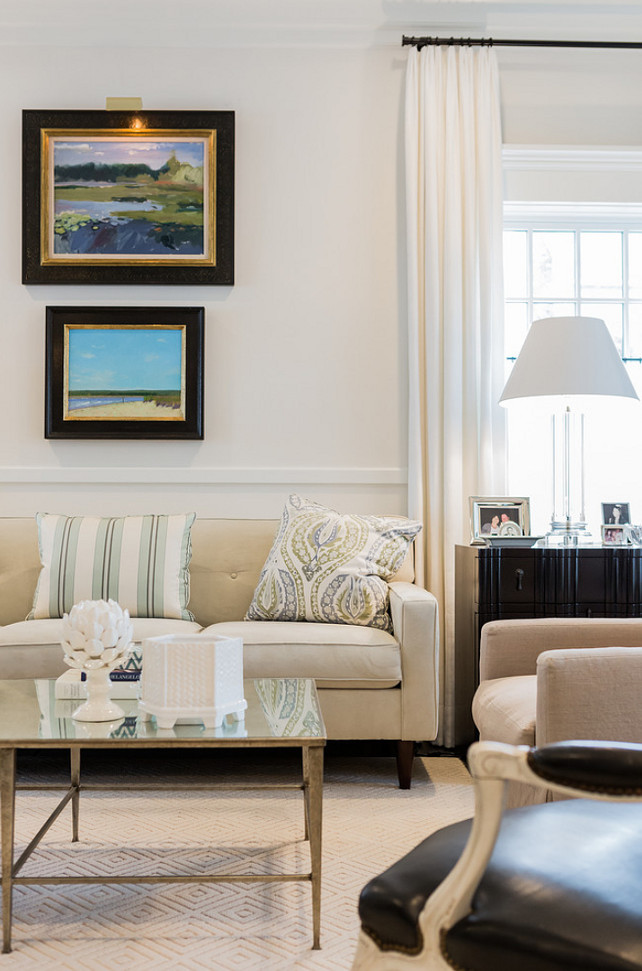
This room embraces family life in an elegant way.
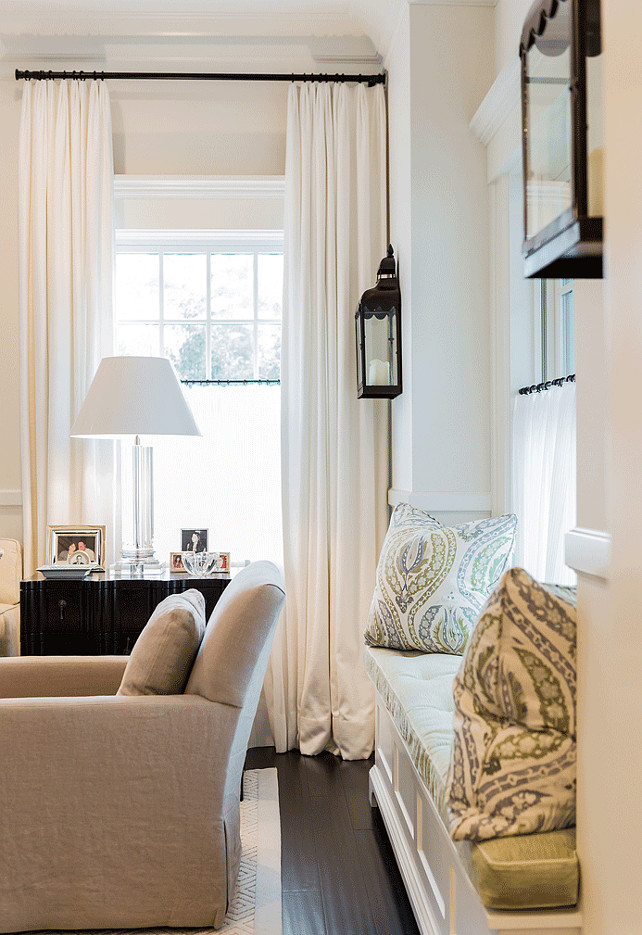
A window-seat is a great spot to add a casual touch to a formal living room.
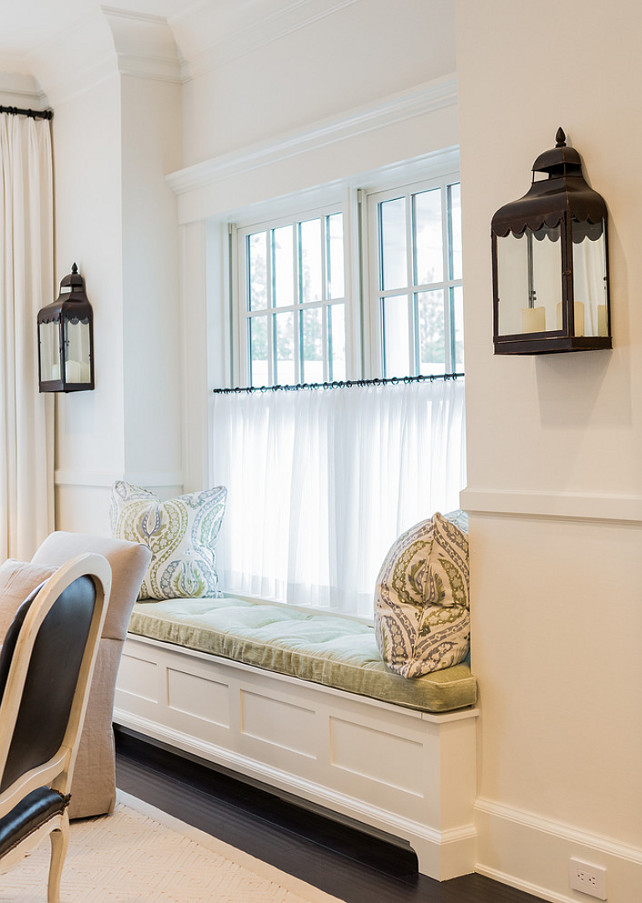
Wouldn’t you love to sit here with a close friend and talk for hours? Notice the beautiful fabric combination used on the pillows and on the cushion.
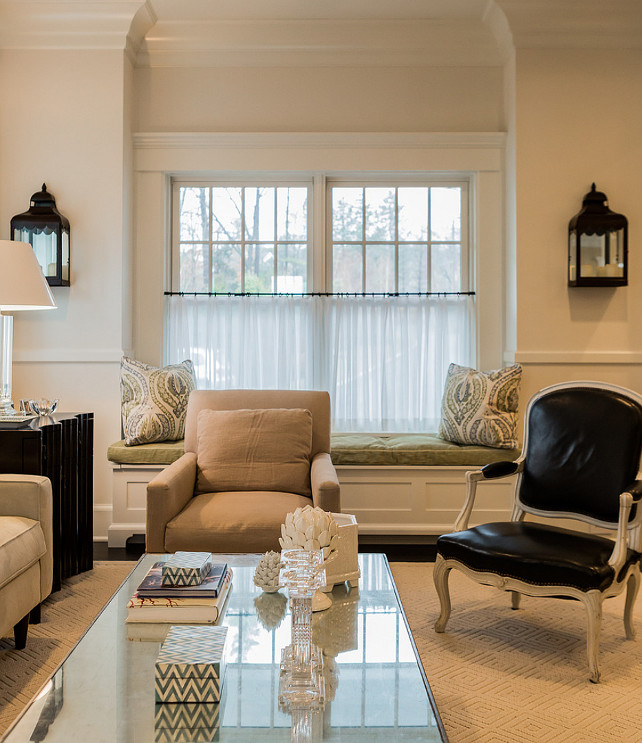
I’m loving the sconces! They add so much charm to this place.
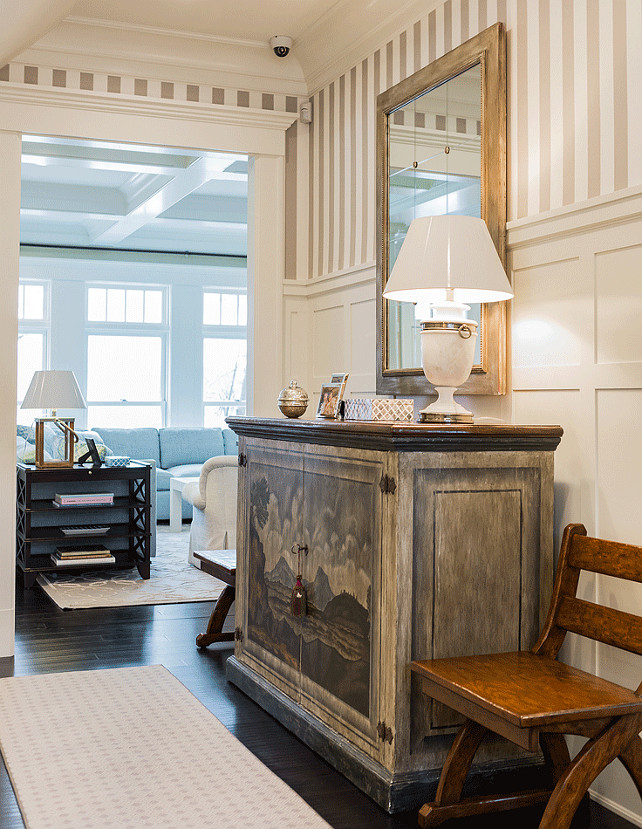
The foyer connects the formal rooms to the kitchen and family room.
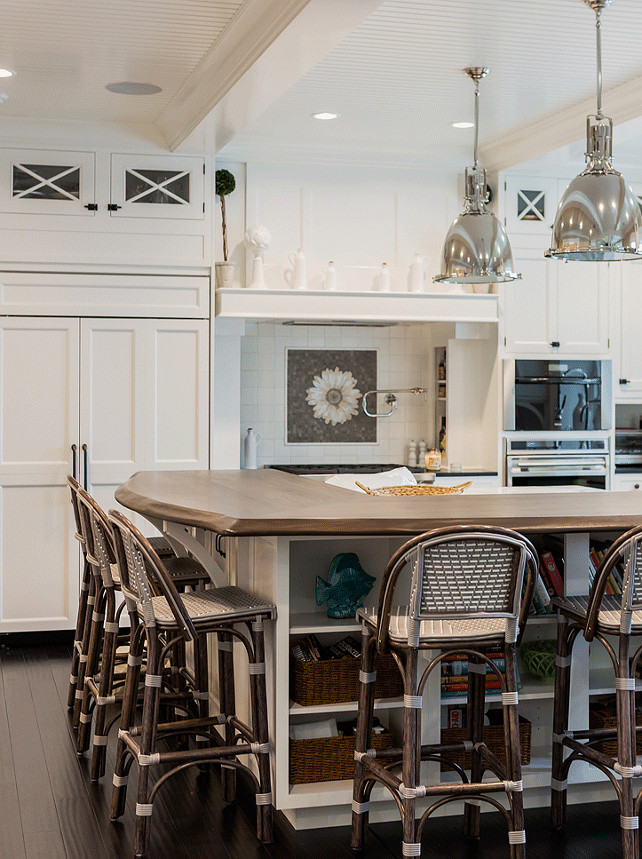
This gorgeous kitchen features Restoration Hardware Benson Pendants illuminating a U shaped kitchen island fitted with open cubbies and raised breakfast bar with curved wood countertop.
I’m also loving the gray bistro counterstools and the range cabinet with built-in spice racks.
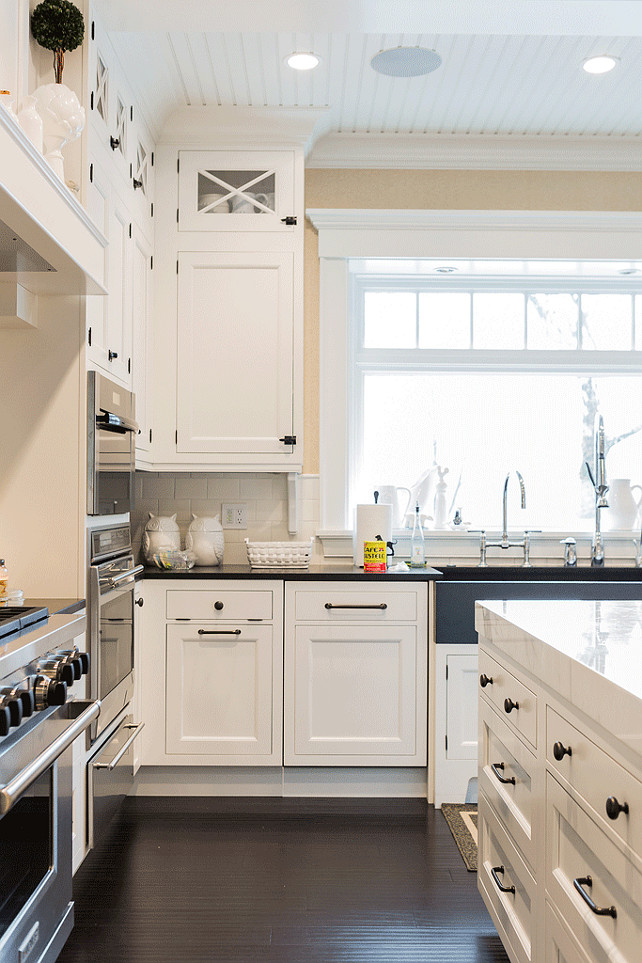
This kitchen also features beadboard ceiling with pot lights, x mullion cabinets stacked over shaker upper cabinets and shaker lower cabinets paired with black countertops and white subway tile backsplash. The backsplash is finished with pencil rail.
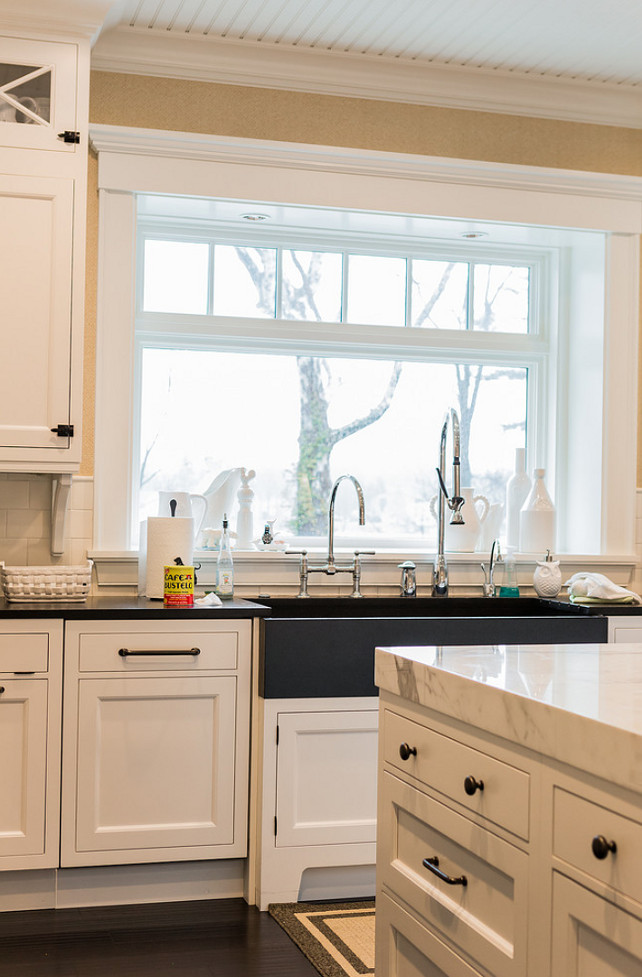
A transitional black apron sink is paired with a bridge gooseneck faucet and a pull-out spray faucet. The kitchen island is topped with thick marble countertop contrasting with espresso hardwood floors.
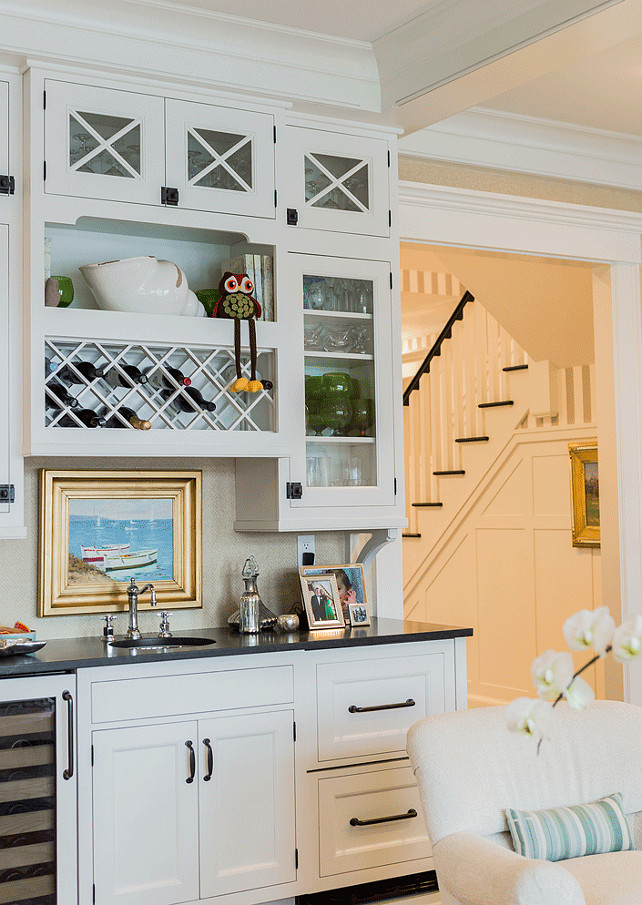
A bar cabinet always come handy in any kitchen. I would use this area as a coffee station. 🙂
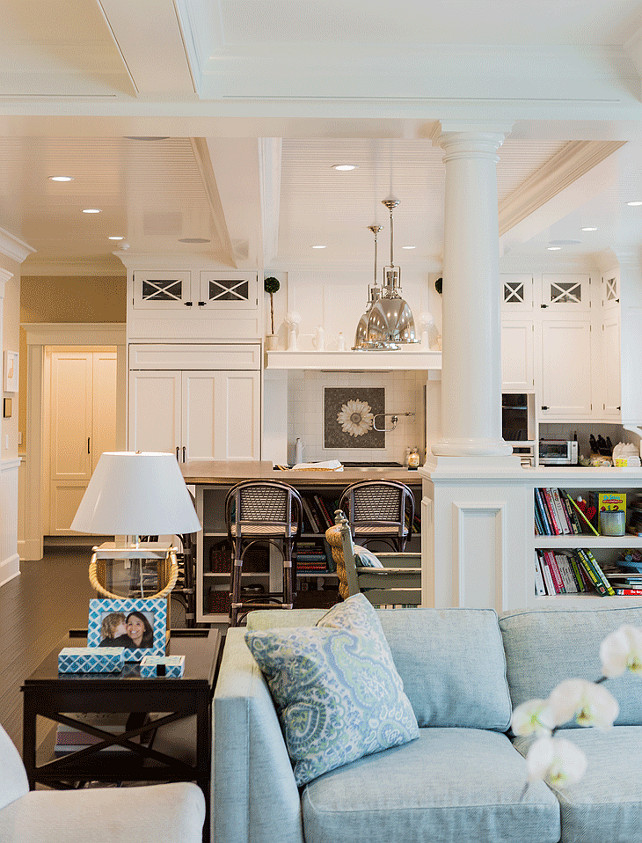
Built-in bookshelves add storage and a sense of separation from the family room to the kitchen.
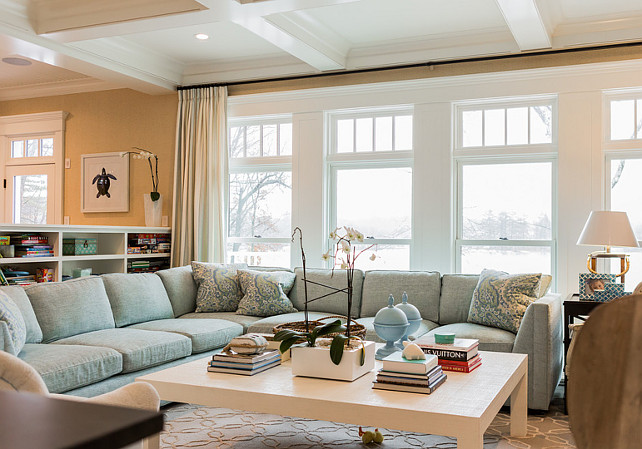
Having an open layout is a wonderful idea, but by opening walls we often lack on storage space. I am loving the idea of adding a half-wall bookshelf to bring more storage to this room. This is specially useful if you have kids at home of collect books.
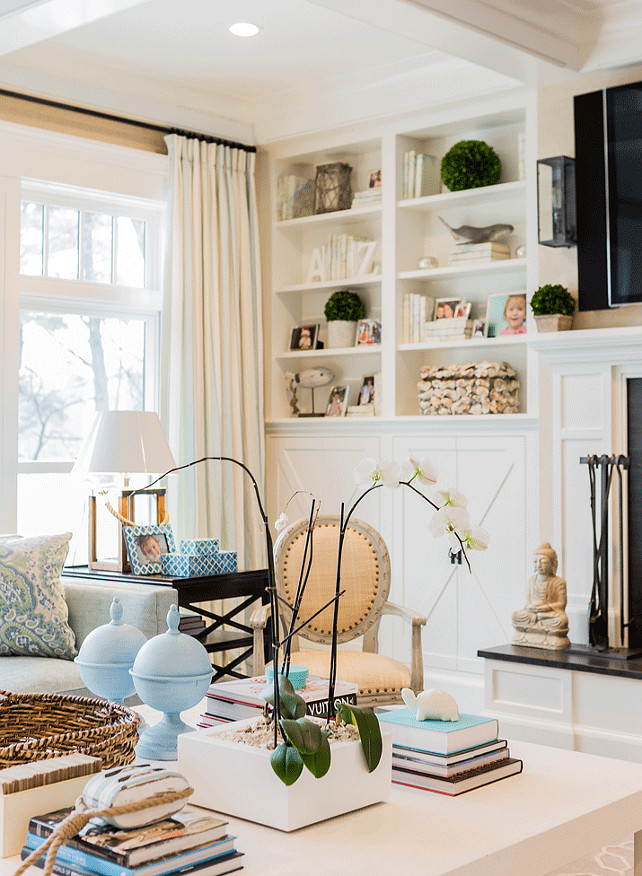
Stunning decor with a hint of turquoise, green and blue brings a soothing color palette to this space.
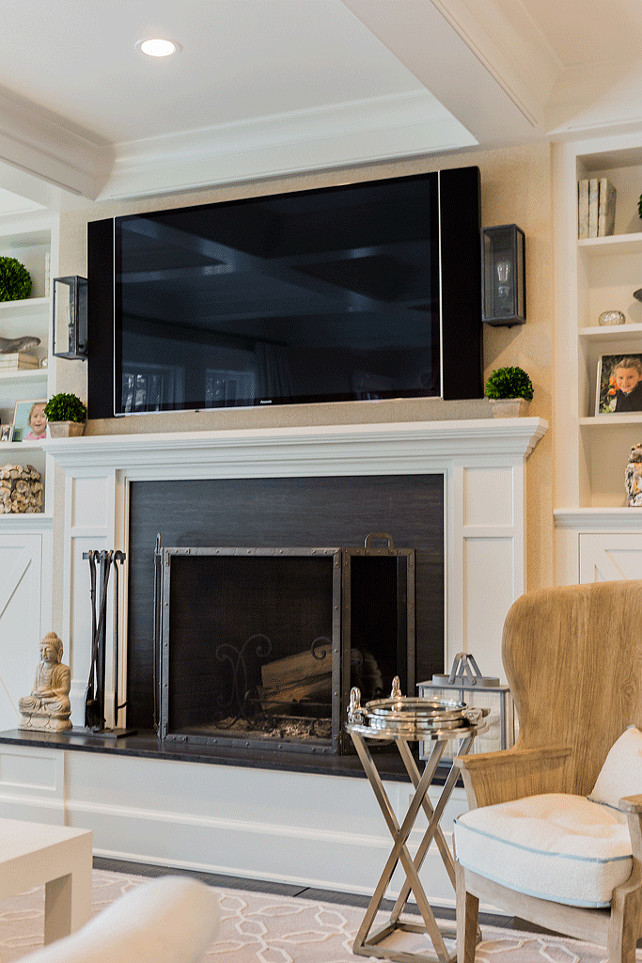
Gorgeous fireplace and bookcase built-ins.
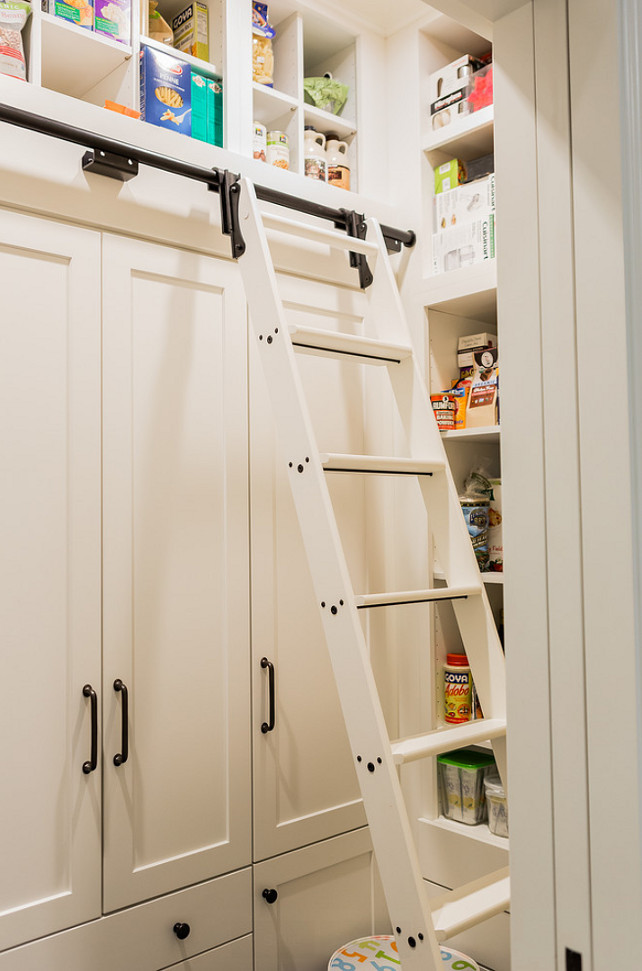
Pocket doors open to a narrow kitchen pantry filled with open cubbies stacked over closed pantry cabinets. A kitchen pantry ladder on rails make it easier to reach the upper shelving.
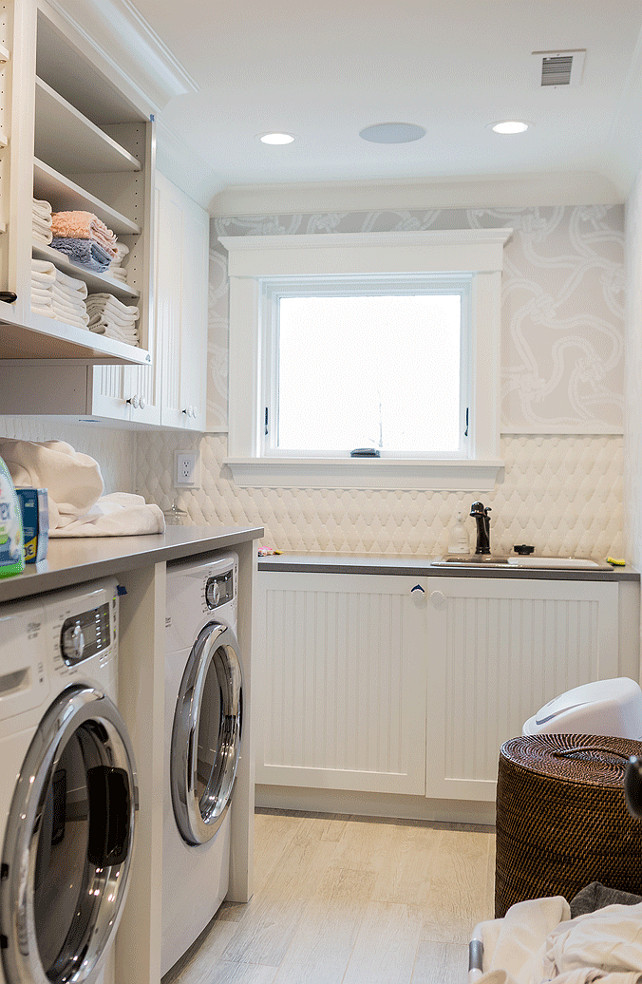
The laundry room features half wall covered in rope knot wallpaper and the other part are covered in 3D Tiles. White beadboard cabinets were topped with gray quartz countertop which frames the laundry sink. This room also boasts open shelving, closed cabinets and Beachwood Porcelain Tiles.
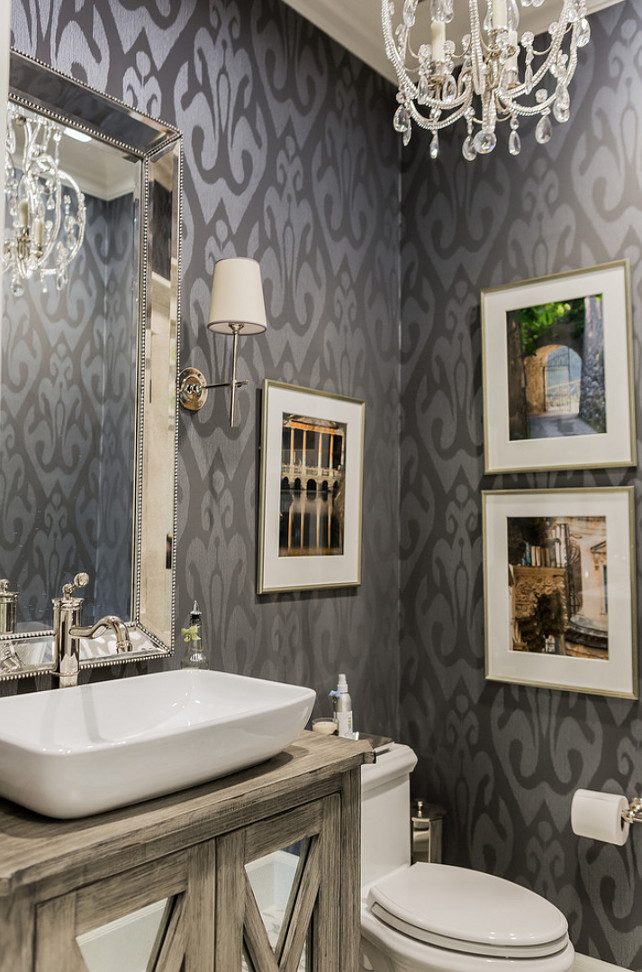
The sconces featured in this powder room are the Bryant Sconce from Circa Lighting.
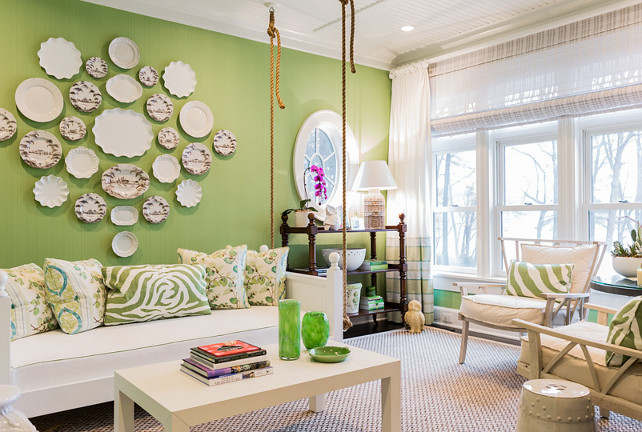
A green wallpaper and a hanging daybed makes this room feel like summer year-round.
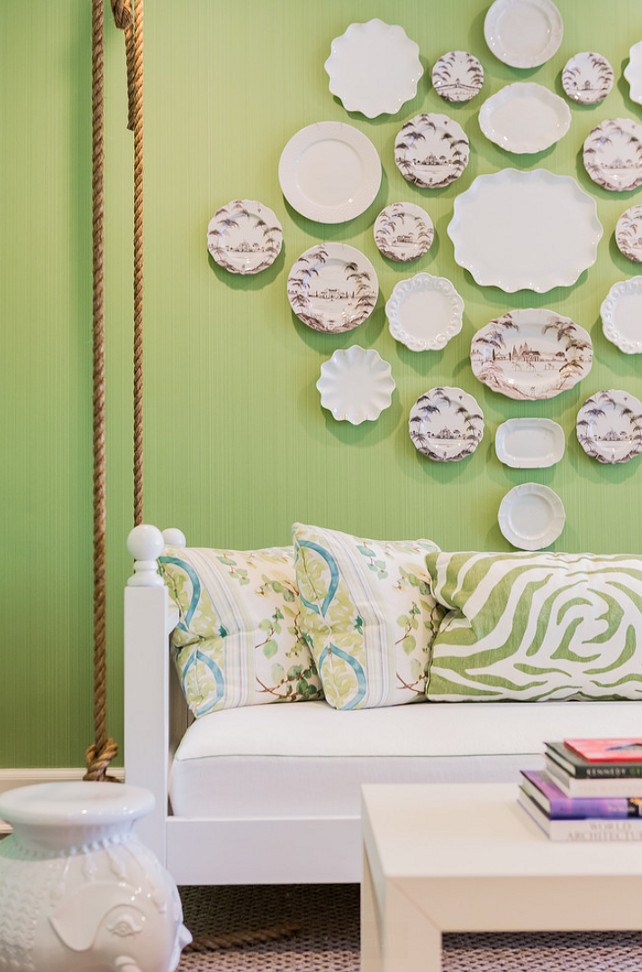
Wall plates always add so much charm to any space. I love it here!
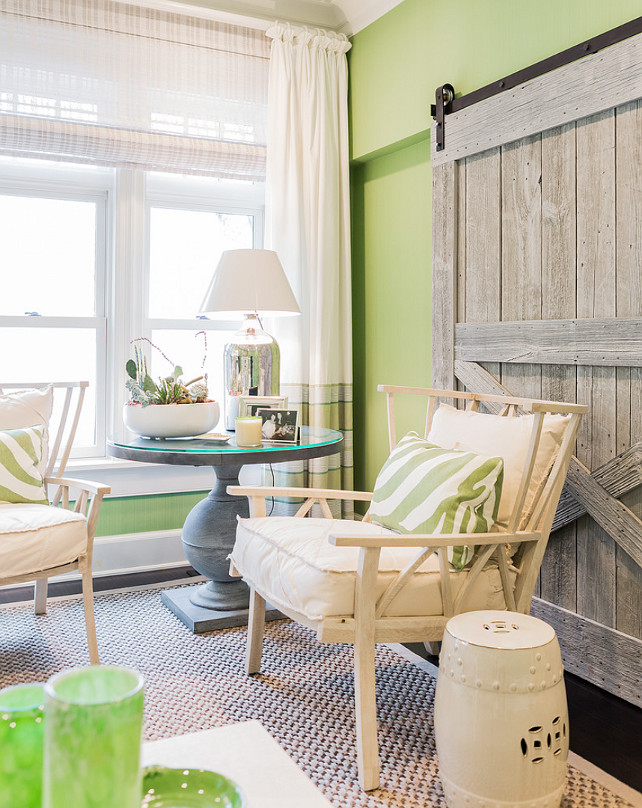
A reclaimed barn door brings texture to this fun sunroom. Also, notice the gorgeous window treatment used here.
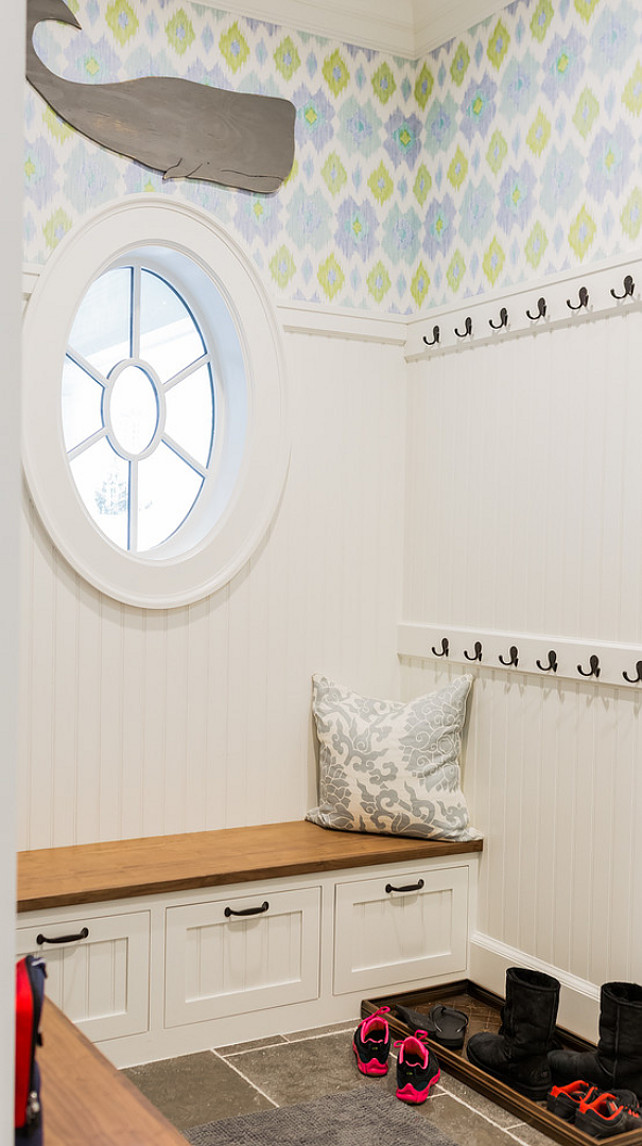
The mudroom boasts blue and green ikat wallpaper on upper walls and beadboard trim on lower walls.
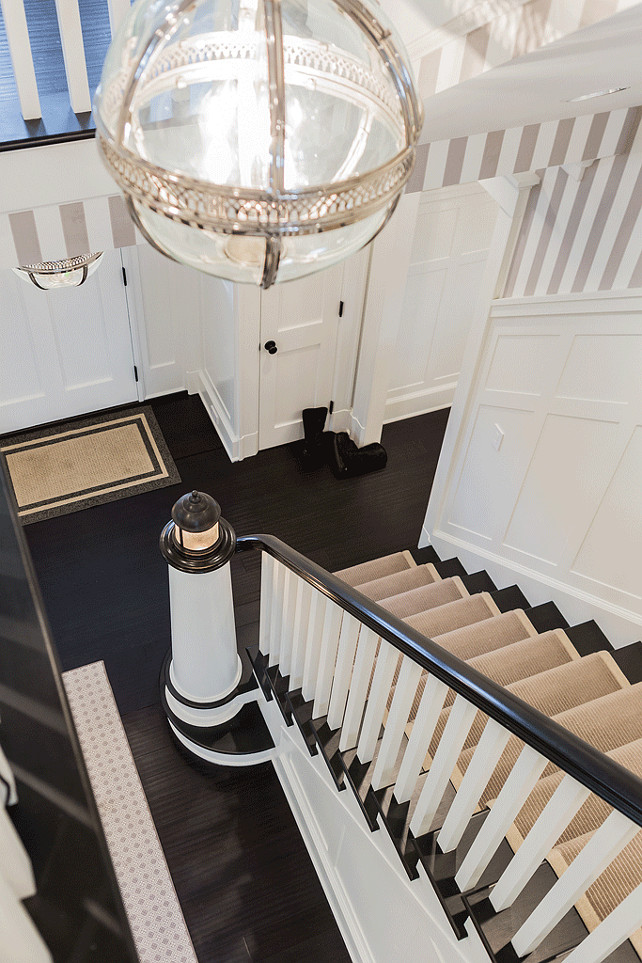
Leading to the upper level, this inspiring staircase features sisal stair runner and board and batten wall paneling.
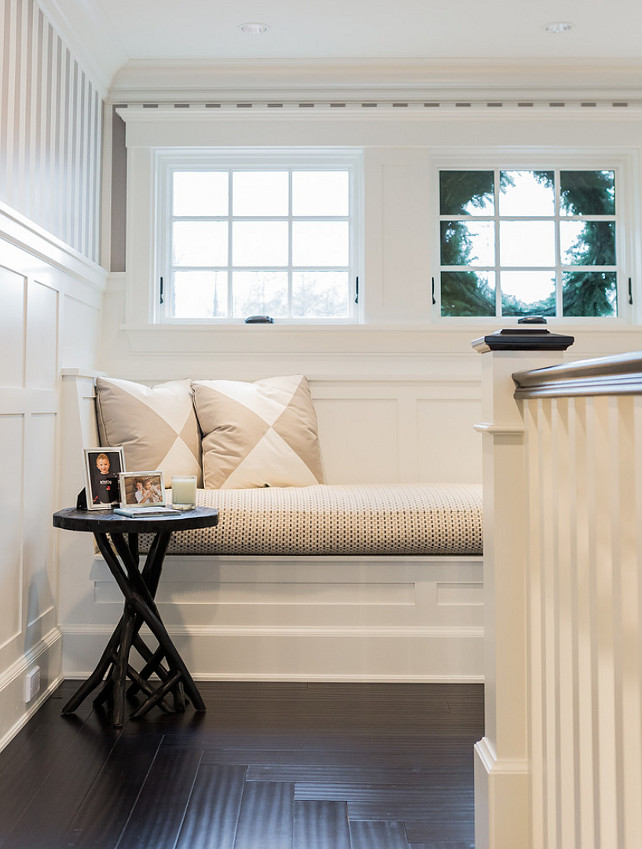
What a great place to read to the kids – or take a little nap! 😉
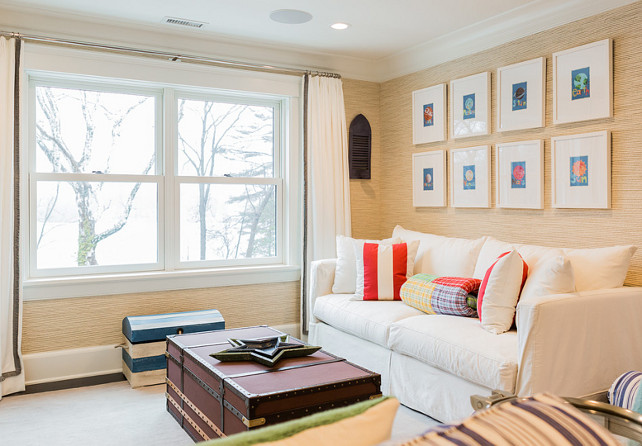
The upper level features a cozy tv room with sisal wallpaper.
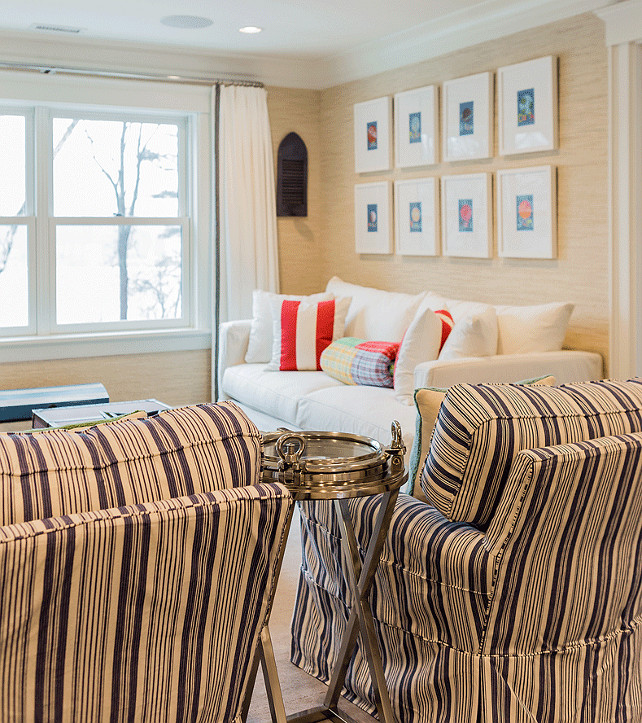
This is where the kids watch tv, play and leave all the mess away from the main floor.
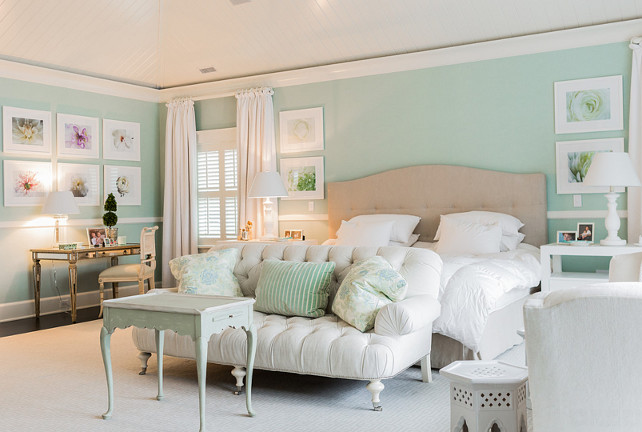
The paint color is Tidewater SW 6477 by Sherwin-Williams.
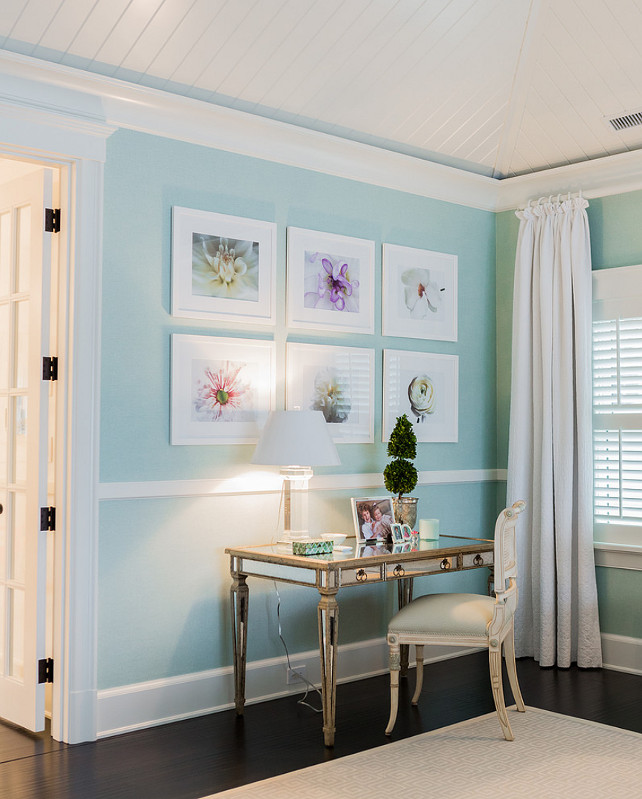
A desk area is always a great addition if you have a spacious bedroom.
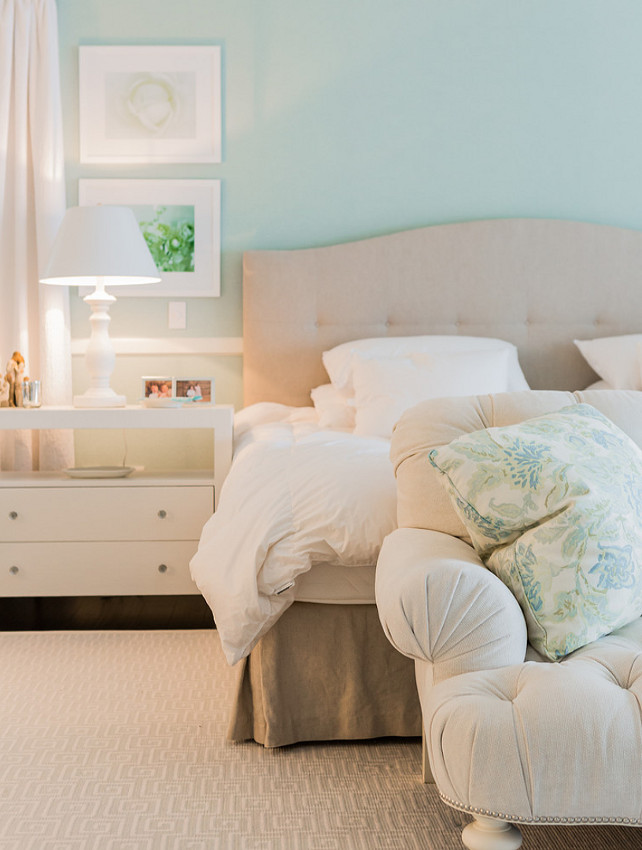
I love this soft, summery color scheme.
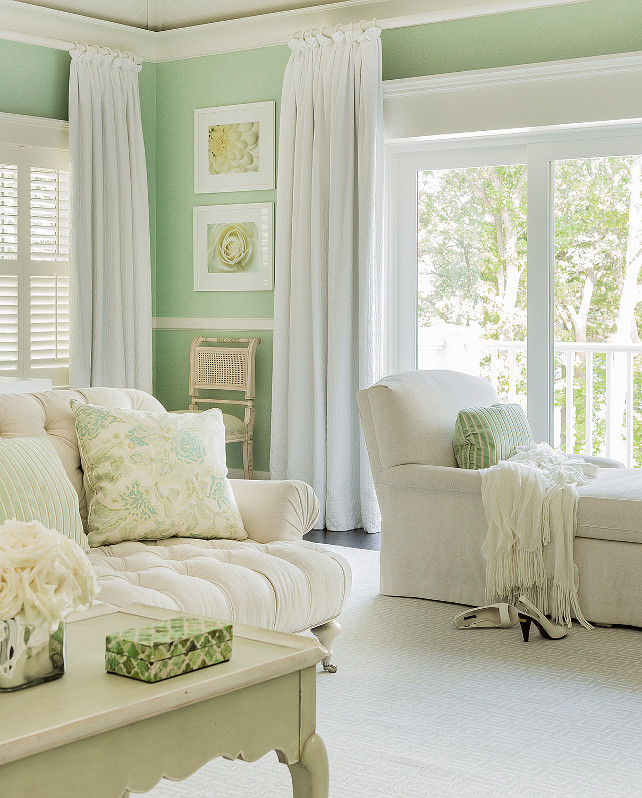
The master bedroom opens to a balcony with water views.

This is a good place to curl-up with a good book or your loved one. 🙂
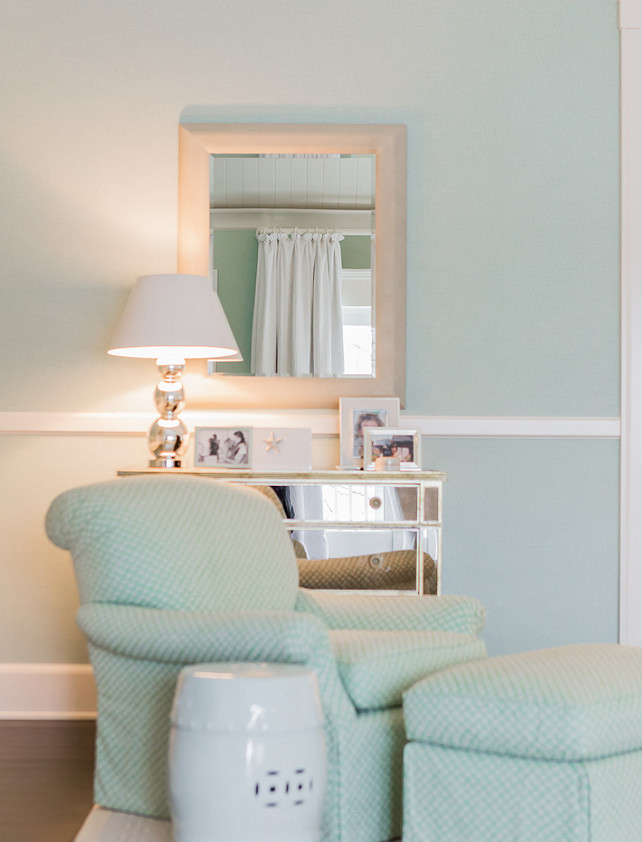
Oh, okay… so I guess this is where you bring the good book to. The other chair is just to curling-up. 😉
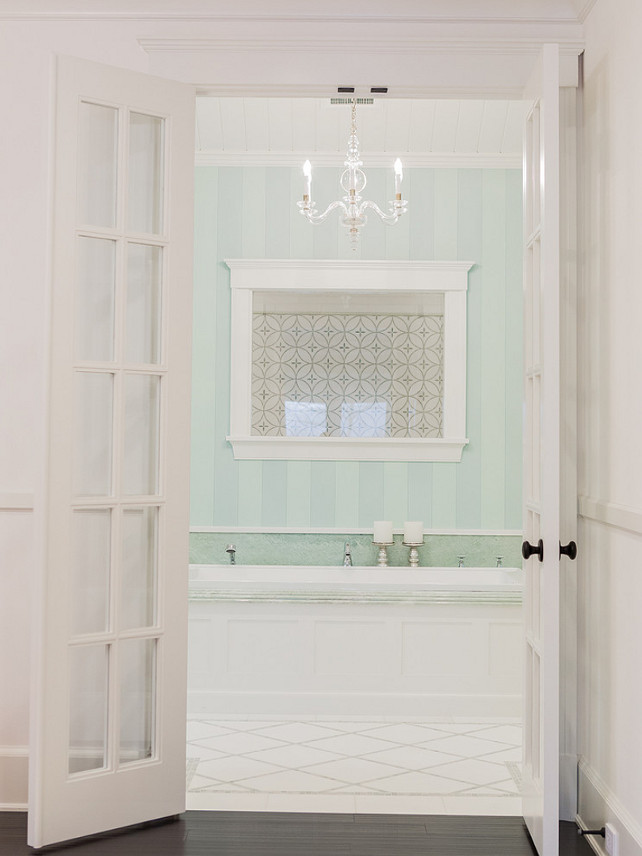
A pair of French doors lead you to a spa-like master bathroom.
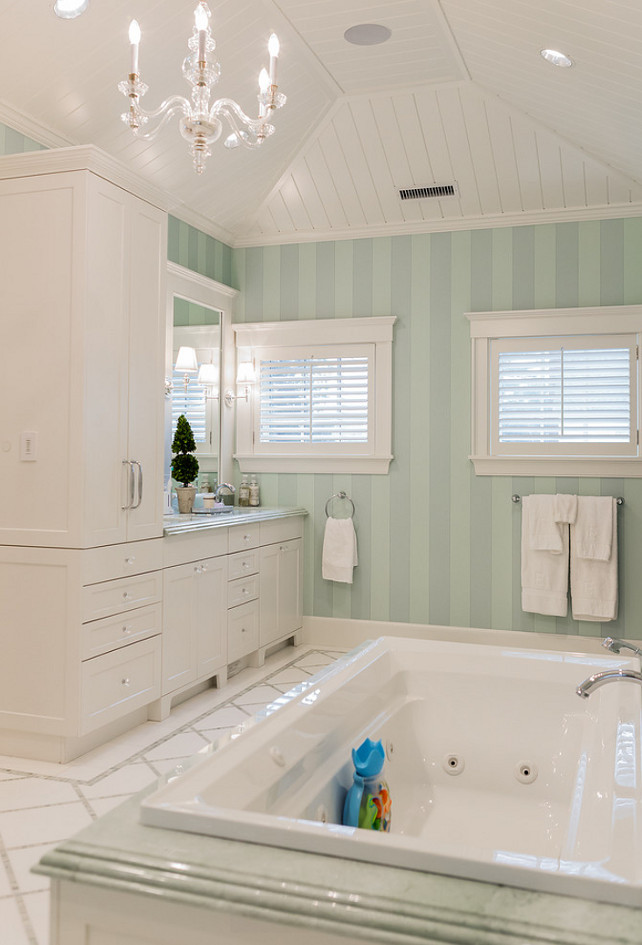
This bathroom carries the same color pallet as the master bedroom. The stripe mint green wallpaper feels very soothing withing this space.
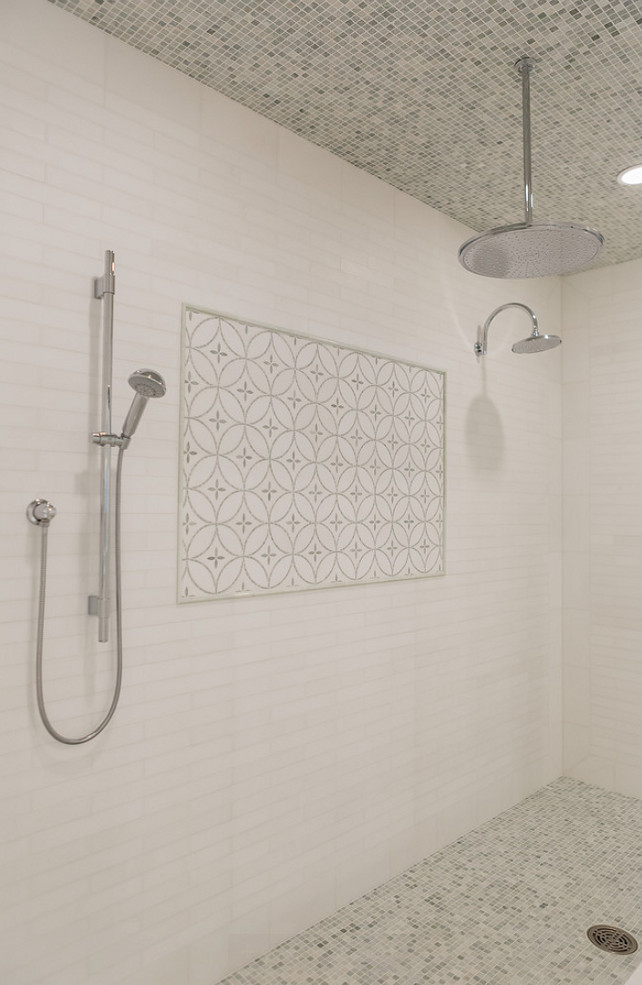
The shower features white linear tile surround accented with decorative inset tiles and mosaic marble tile on ceiling and floor.
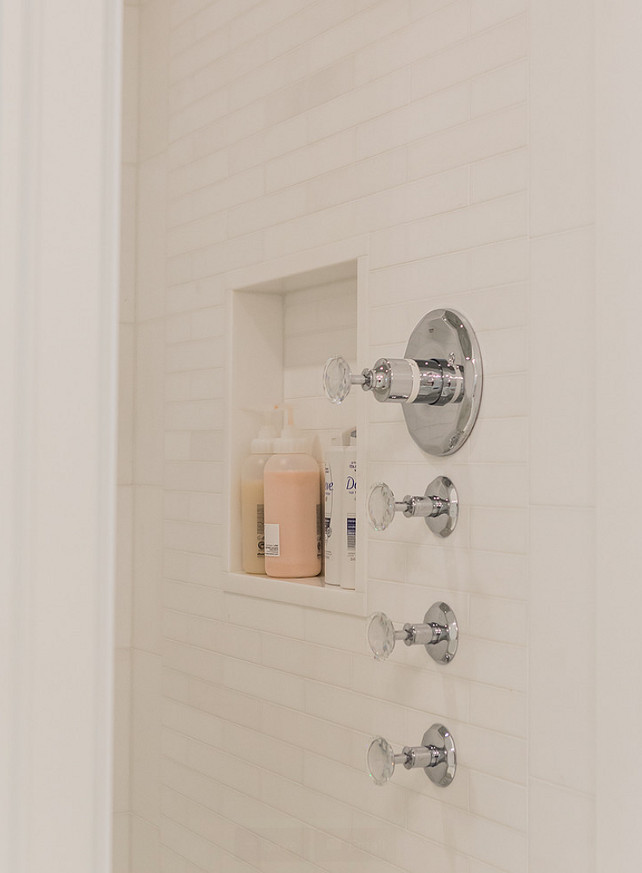
A small nook on the wall serves to store shampoo and conditioner.
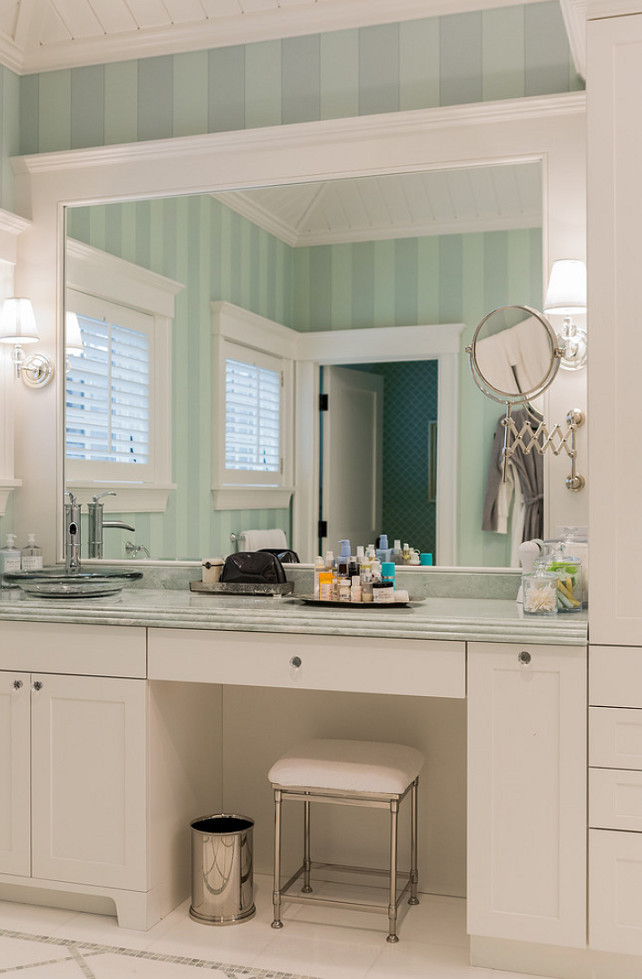
This bathroom offer great ideas! I’m loving the vanity and the stool from Restoration Hardware.

This white and lavender bedroom features a carved wood 4 poster bed, dressed in white and lavender bedding, flanked by white campaign nightstands.
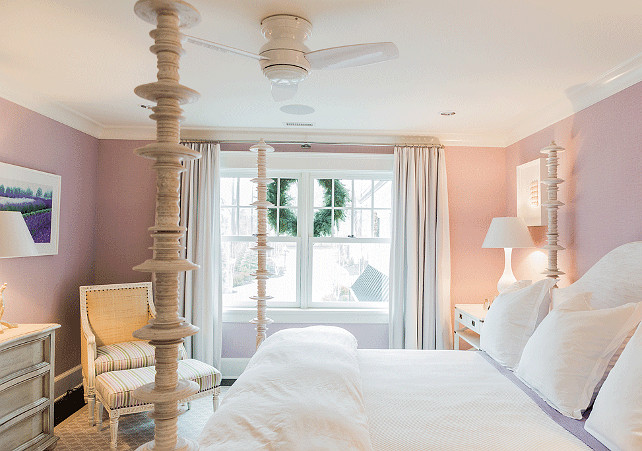
This a great small bedroom furniture layout.
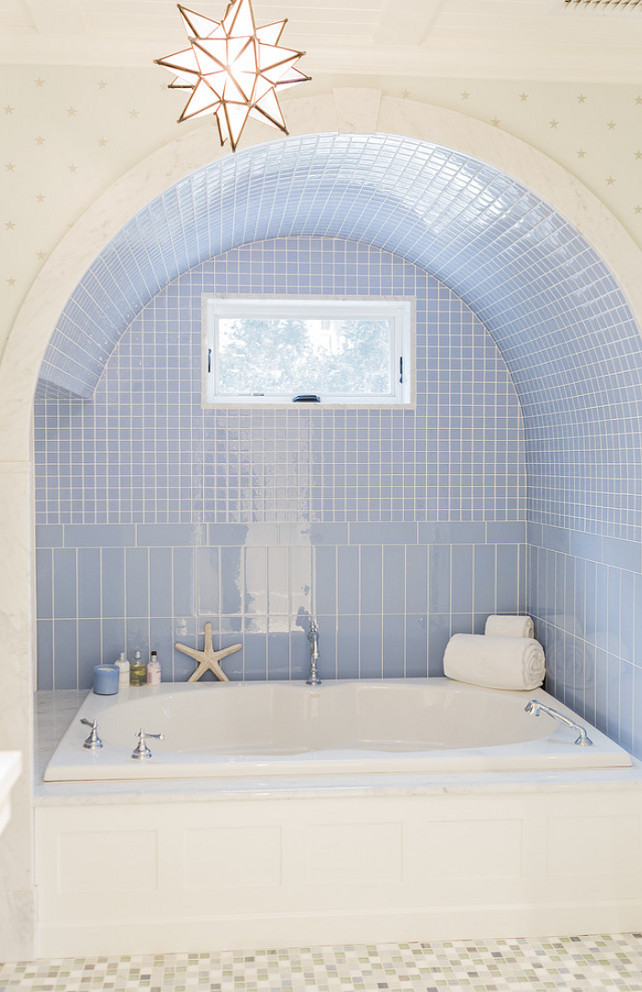
This arched bath nook seems to be an enchanting spot! Isn’t it adorable?
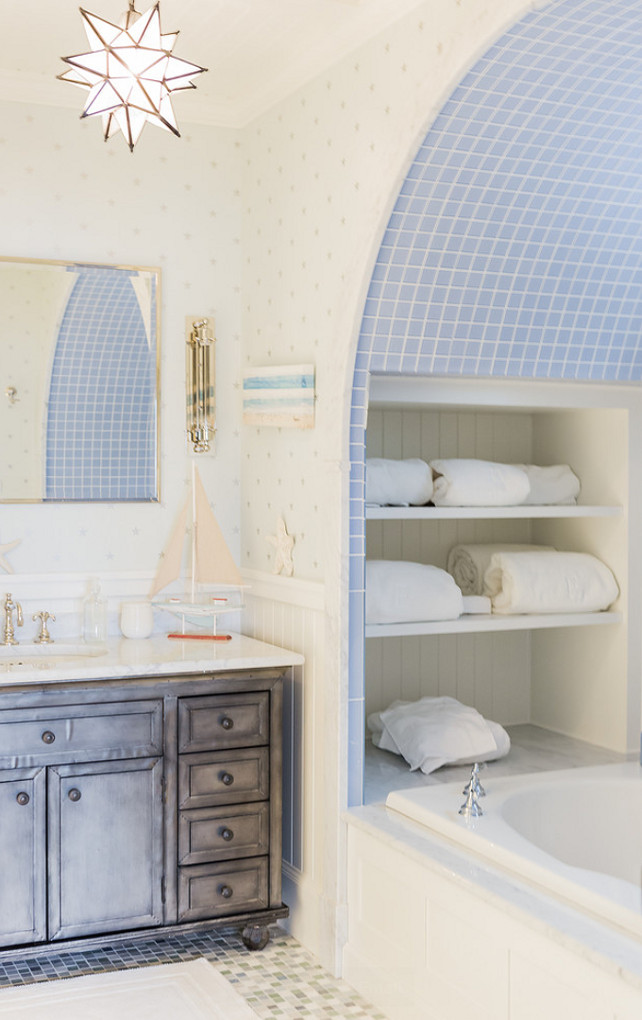
The light fixture is the Moravian Star Pendant Lighting.

This shared kids’ bathroom features vintage world map wallpaper and Restoration Hardware Submarine Inset Medicine Cabinets.
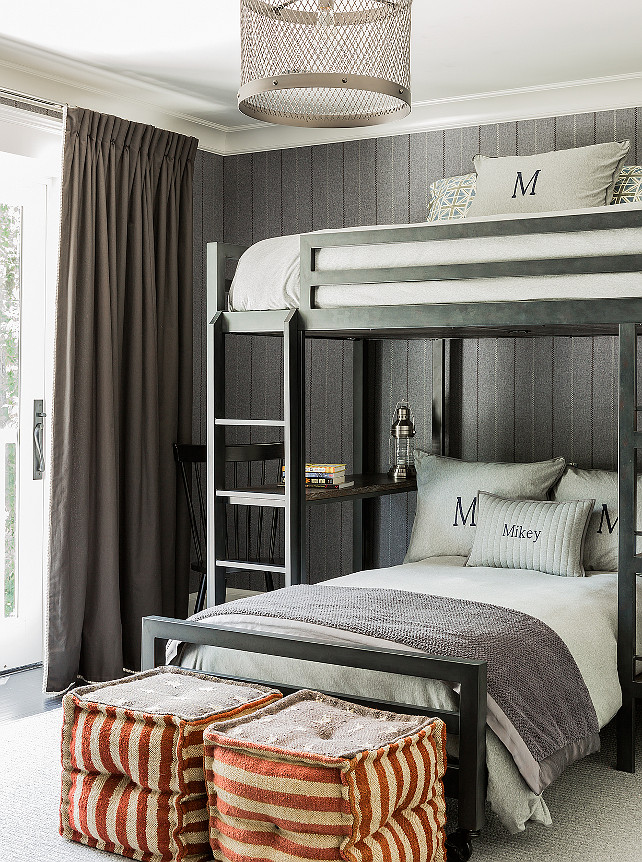
This kid’s room features metal bed tucked under metal loft bed dressed in white and gray monogrammed bedding with built-in desk.
Lighting is from Restoration Hardware.
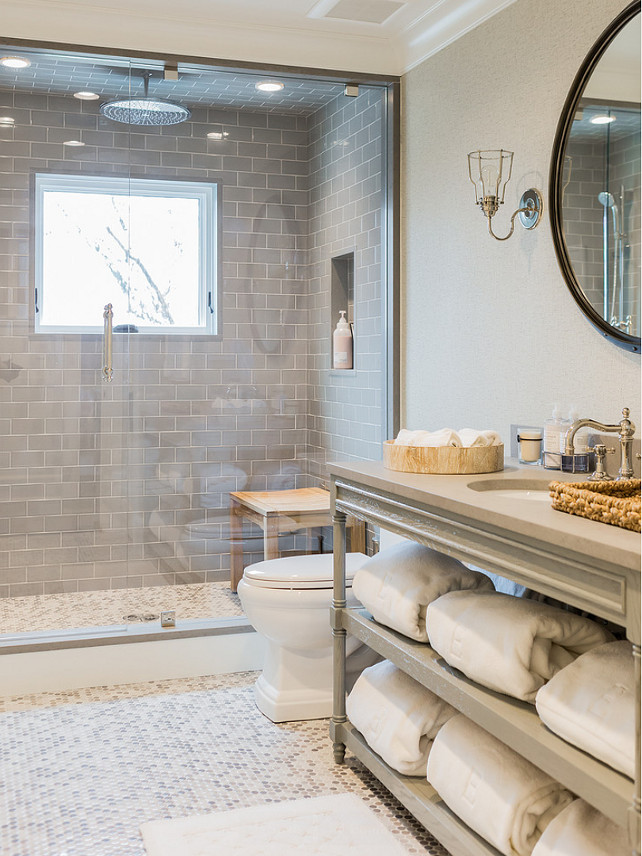
Bathroom with gray walls framing a round rivet mirror with uplight cage sconce over a gray French bath vanity with shelves filled with fluffy white towels. Also, notice the timeless white and gray penny tiled floor.

Beauty is certainly not limited to the interiors of this home. The outdoor areas were also impeccably designed.
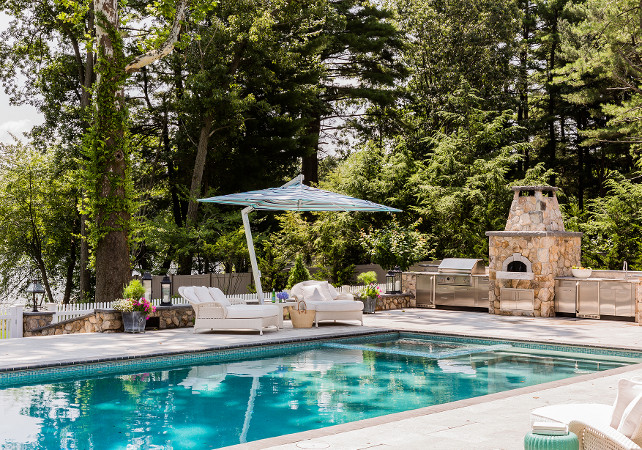
The pool features an amazing outdoor kitchen with its own pizza oven!
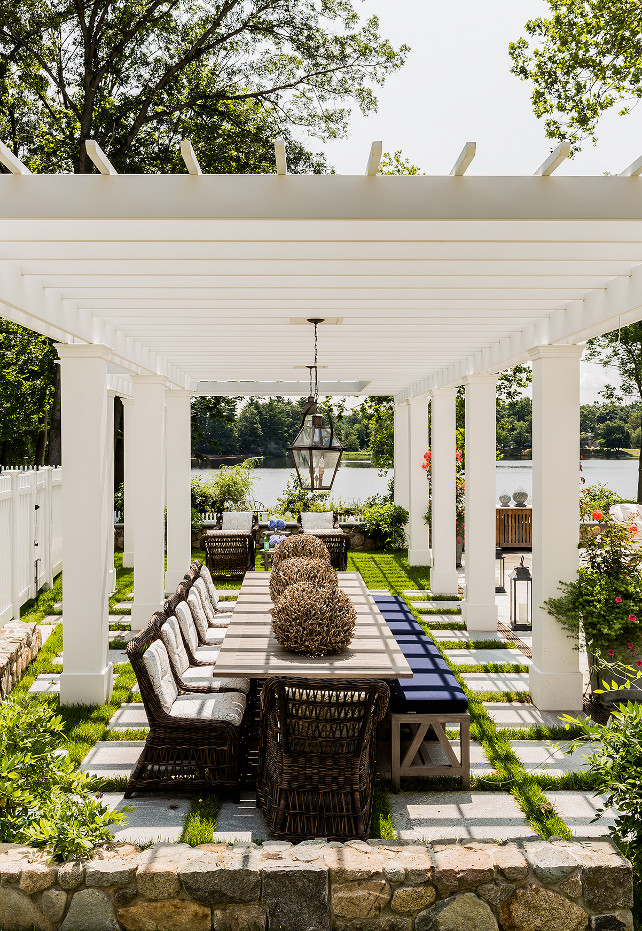
What a special spot! This dining pergola features carriage lanterns illuminating a long wood dining table with wicker dining chairs on one side and a long wood bench topped with navy cushion on the other side. That view is the “cherry on top”!
Click on items to Shop:
Thank you for shopping through Home Bunch. For your shopping convenience, this post may contain AFFILIATE LINKS to retailers where you can purchase the products (or similar) featured. I make a small commission if you use these links to make your purchase, at no extra cost to you. Shopping through these links is an easy way to support my blog and I appreciate and I am super grateful for your support! I would be happy to assist you if you have any questions or are looking for something in particular. Feel free to contact me and always make sure to check dimensions before ordering. Happy shopping!
Ballard Designs: Up to 70% Off Sitewide.
Pottery Barn: Up to 50% Off Furniture, Bedding, Decor & More.
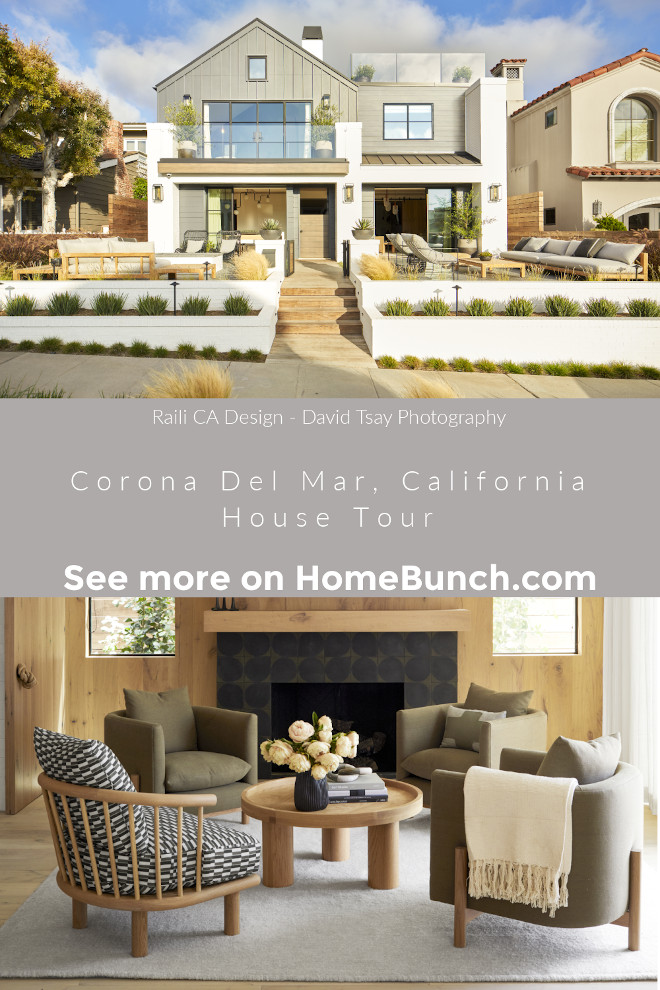
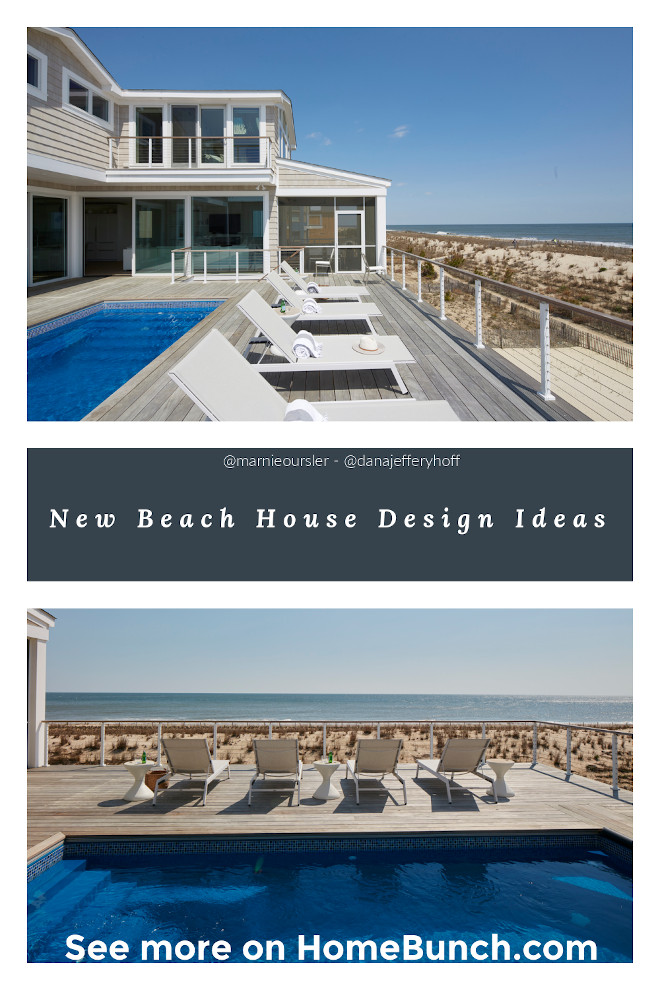 New Beach House Design Ideas.
New Beach House Design Ideas.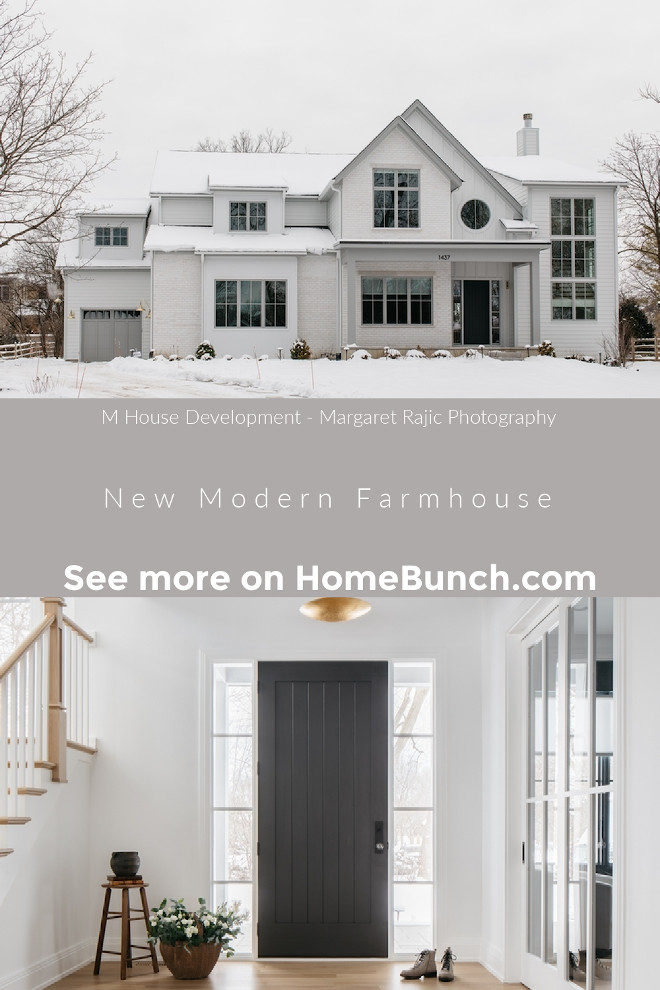

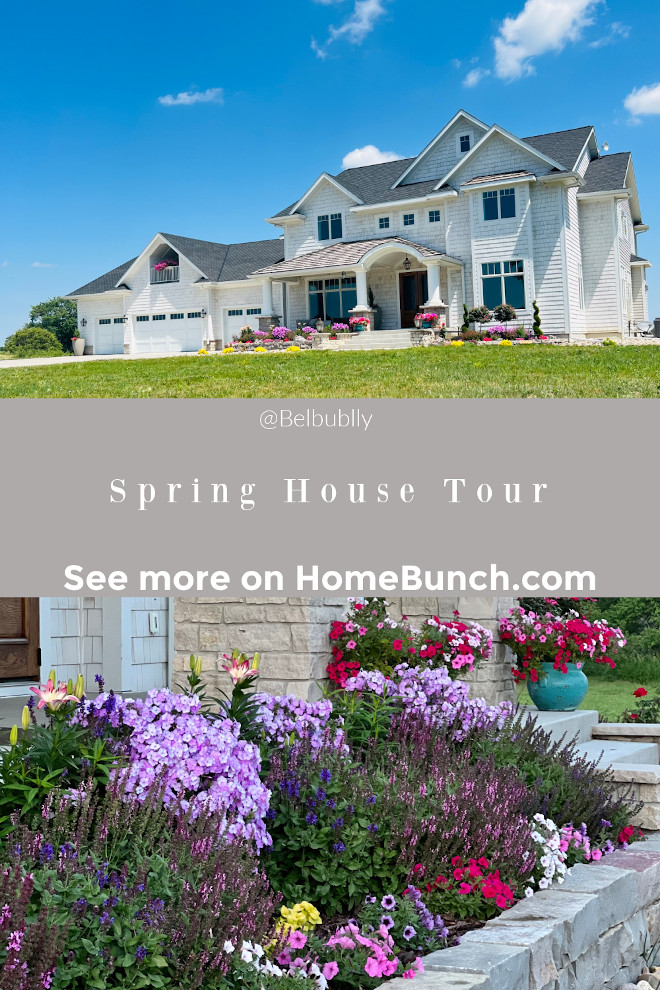
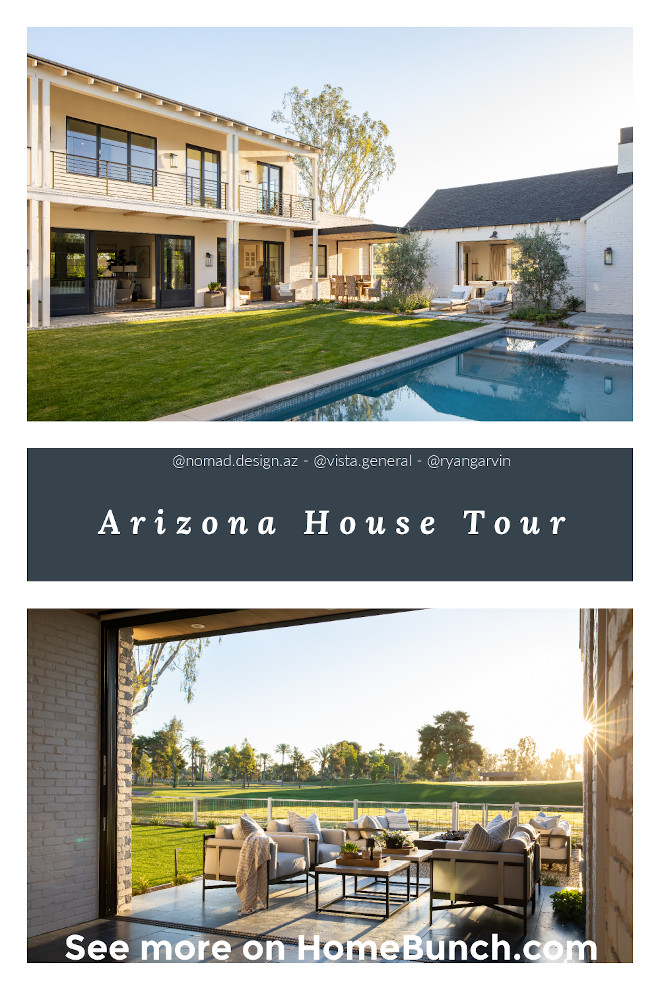 Arizona House Tour.
Arizona House Tour. 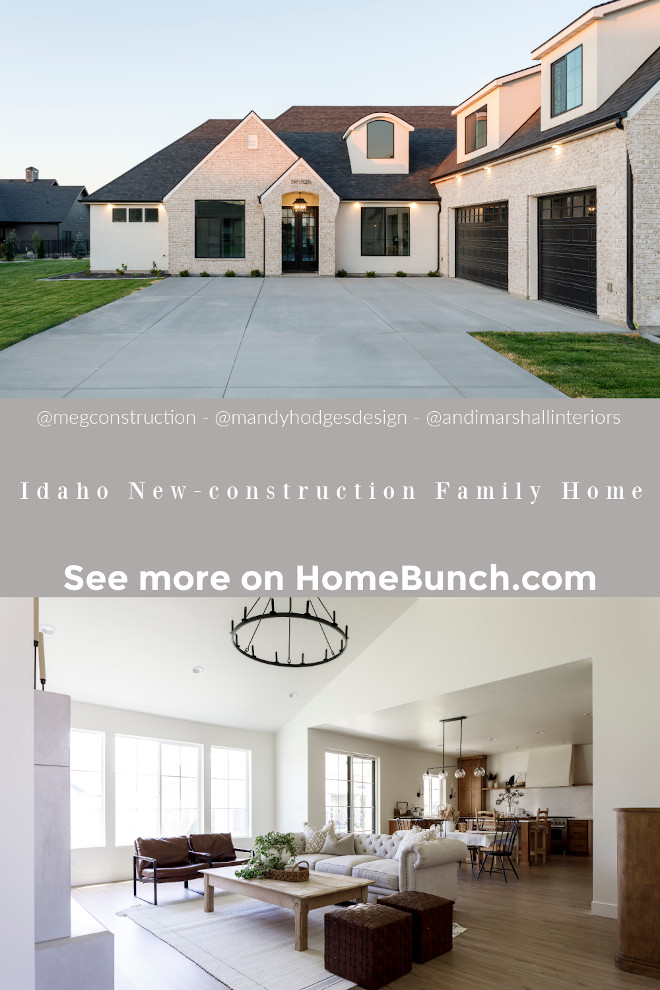
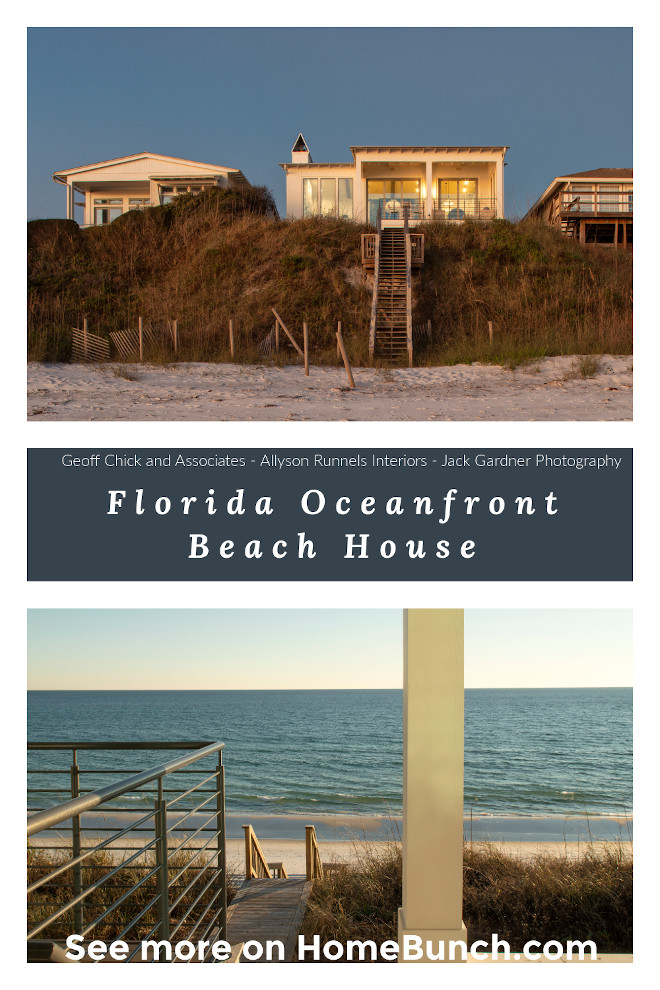 Florida Oceanfront Beach House.
Florida Oceanfront Beach House.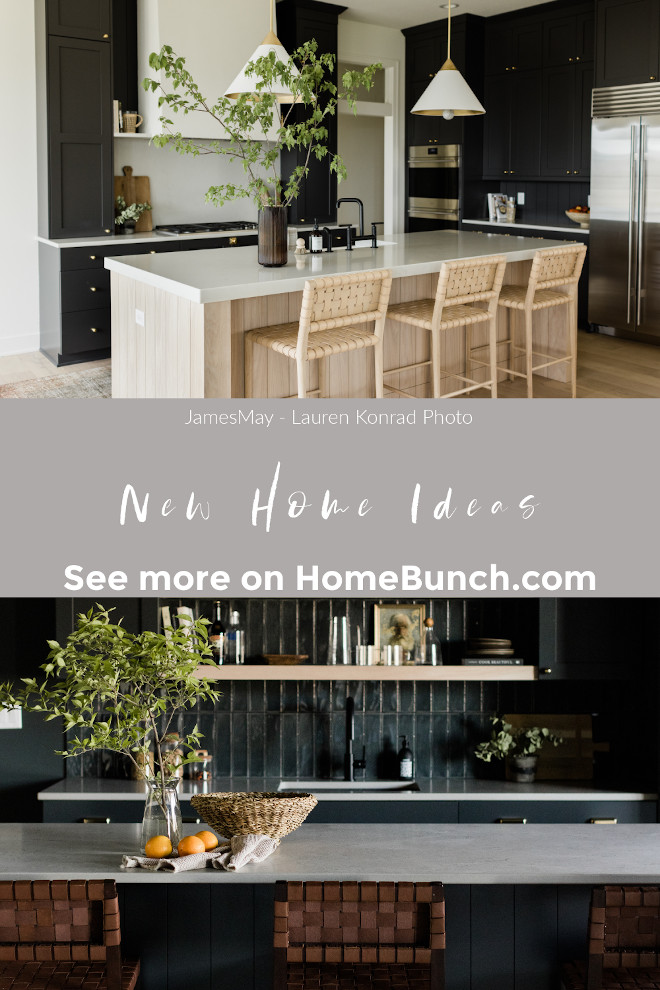
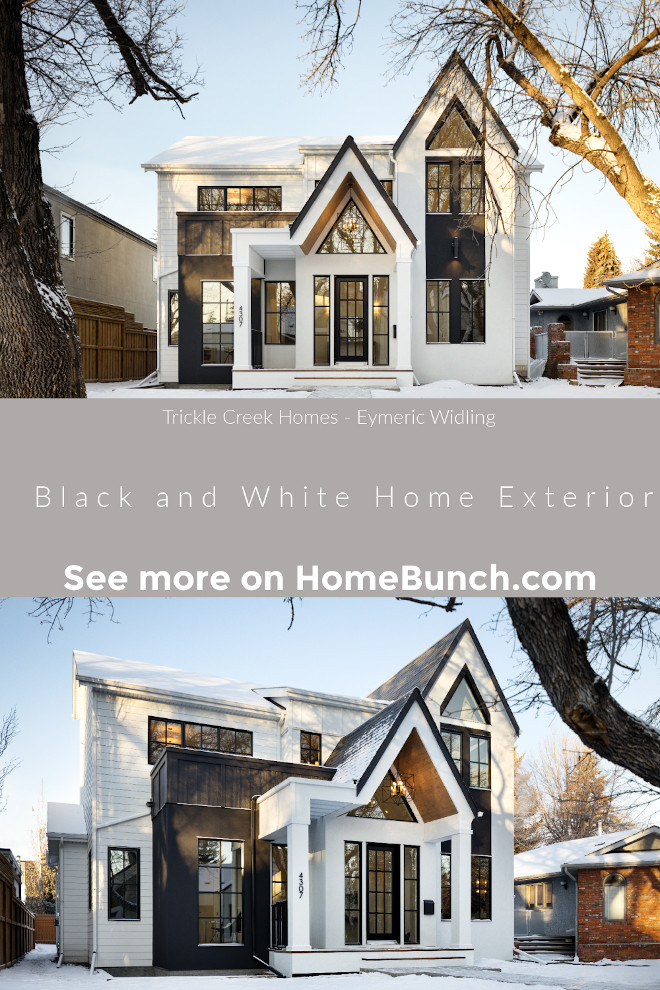
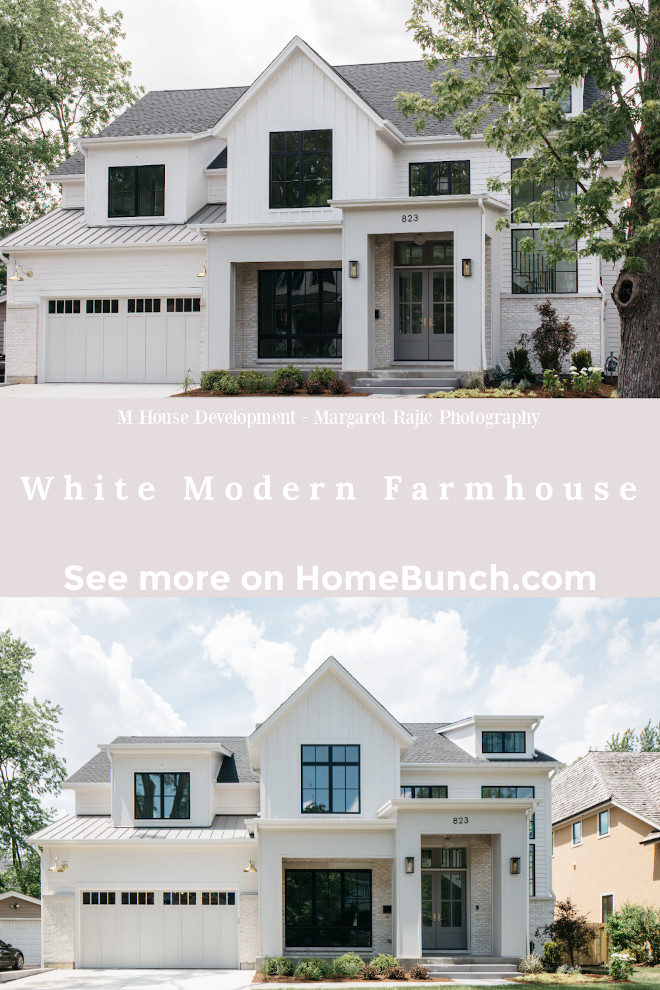

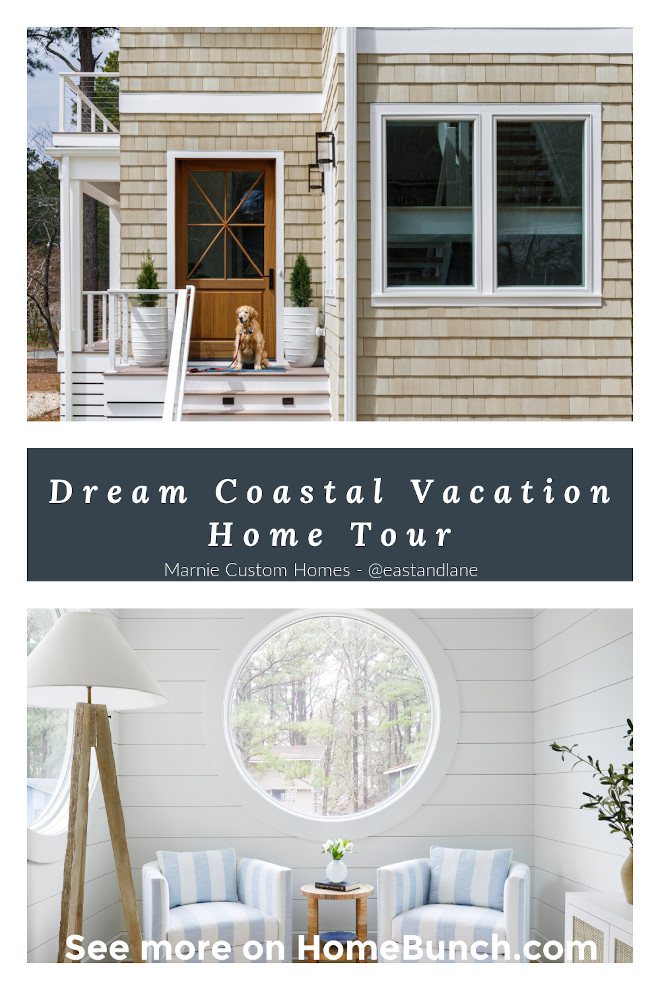 Dream Coastal Vacation Home Tour.
Dream Coastal Vacation Home Tour.
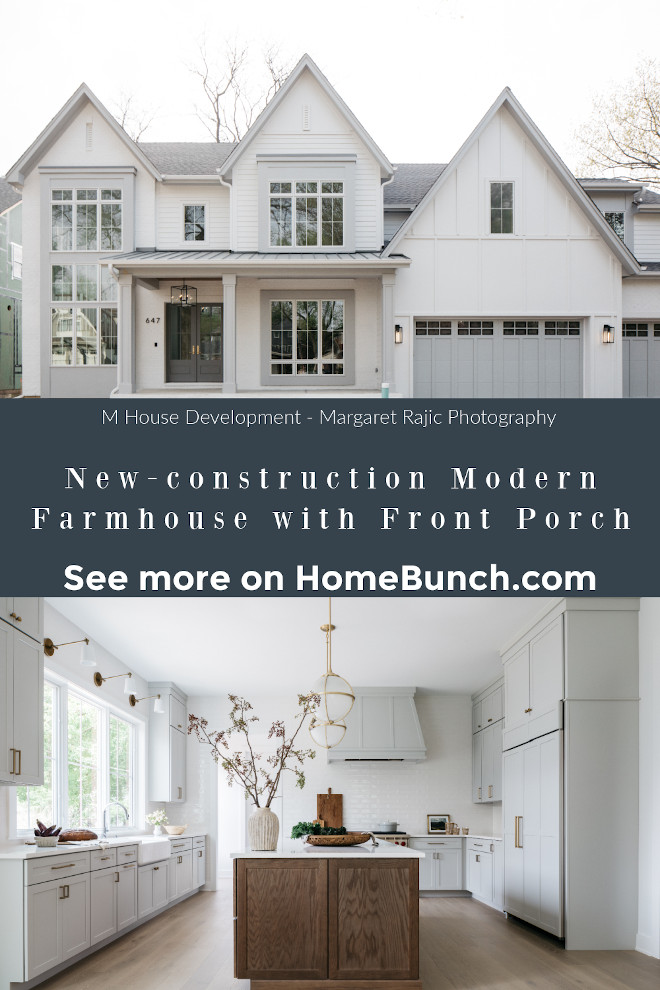
 Illinois New-construction House Tour.
Illinois New-construction House Tour.
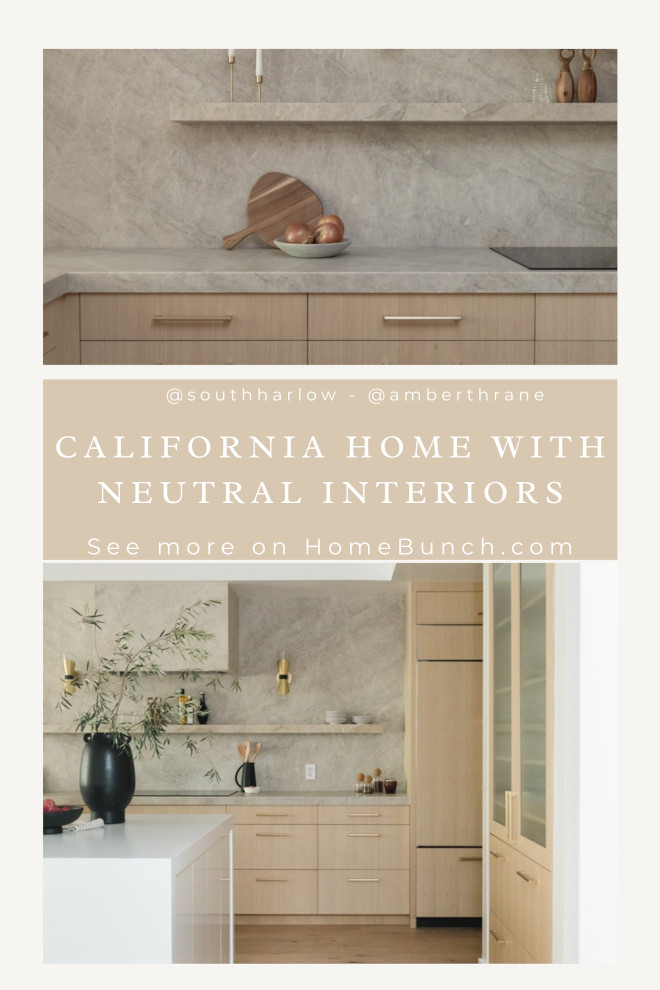
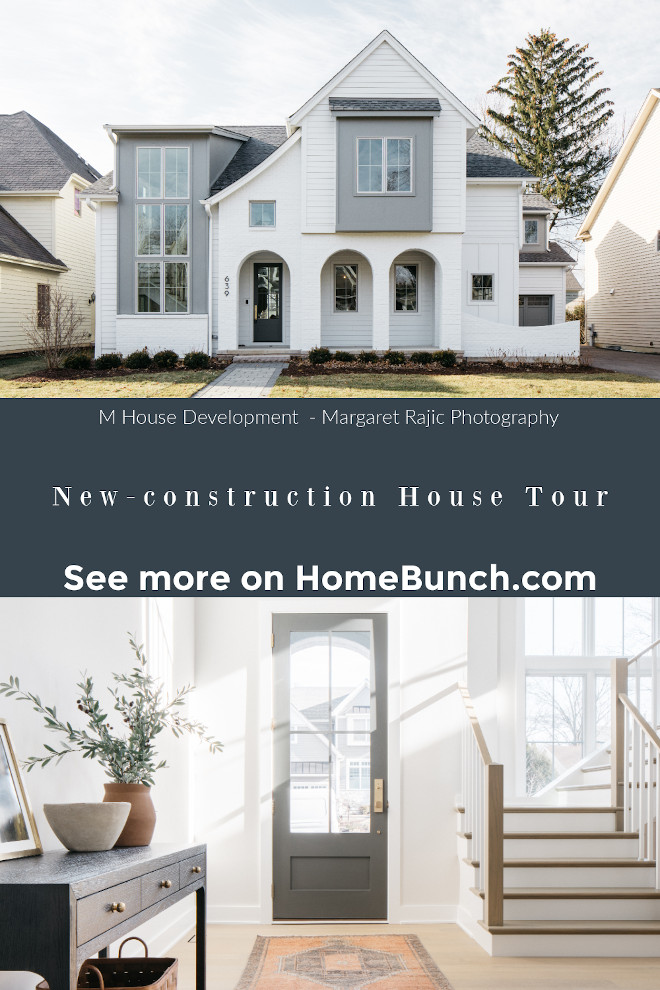
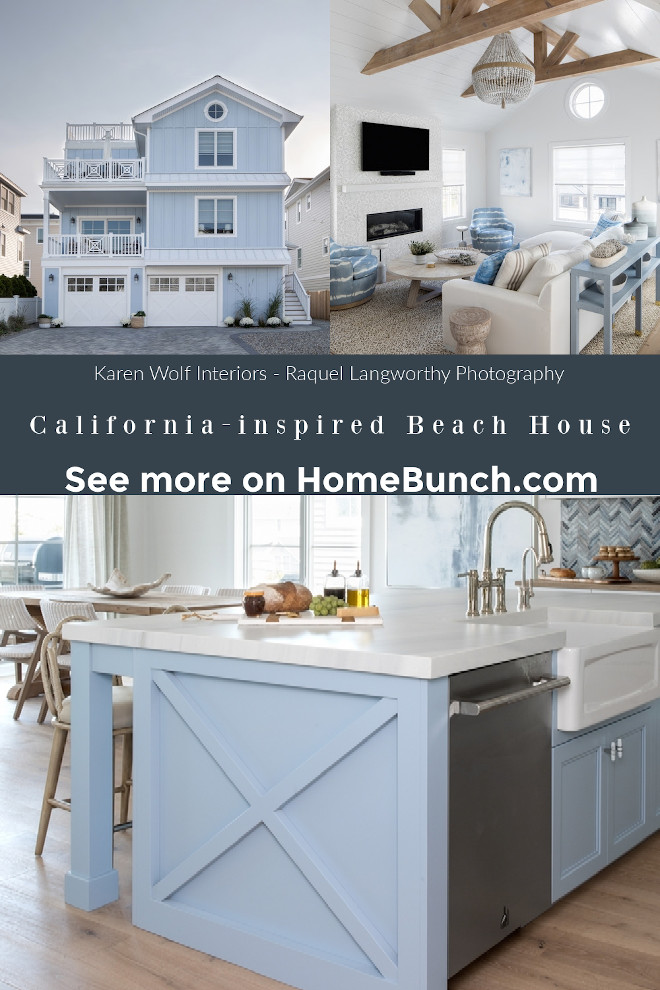
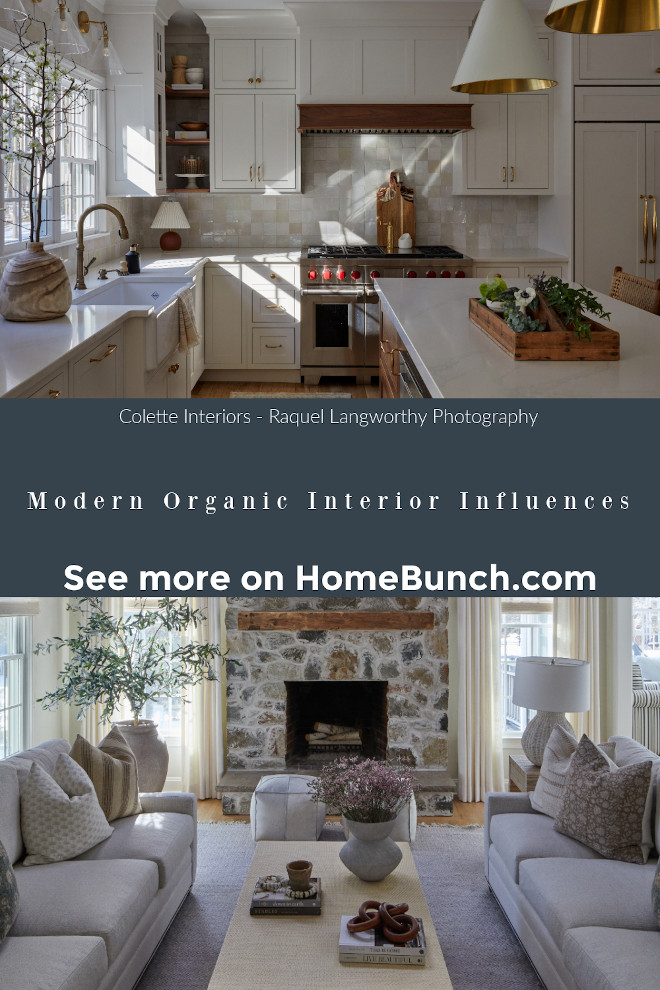
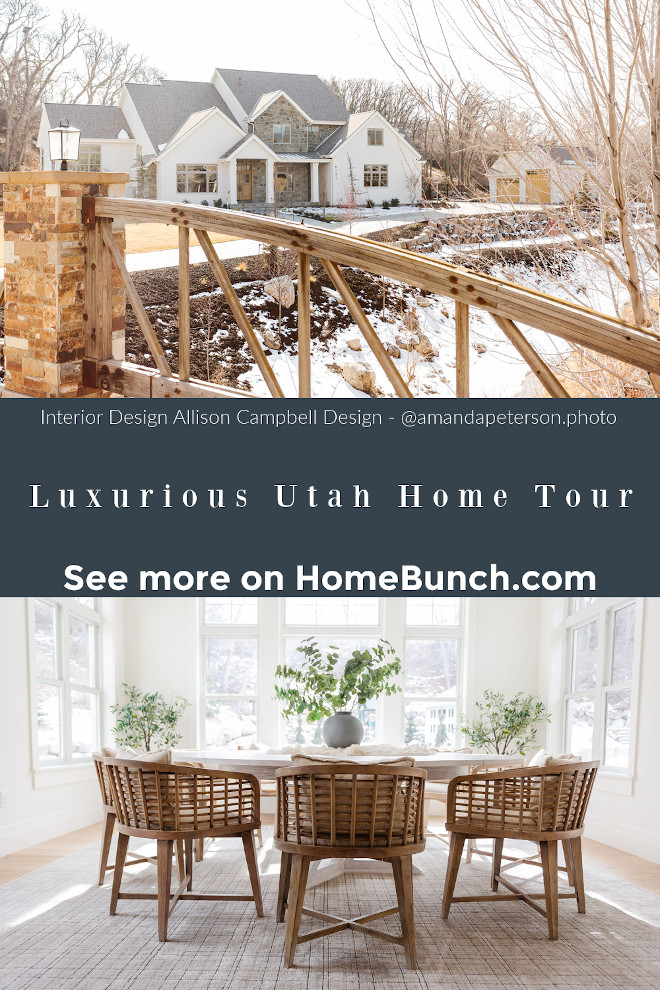
“Dear God,
If I am wrong, right me. If I am lost, guide me. If I start to give-up, keep me going.
Lead me in Light and Love”.
Have a wonderful day, my friends and we’ll talk again tomorrow.”
with Love,
Luciane from HomeBunch.com
Subscribe to get Home Bunch Posts Via Email
What a refreshing change! A home that actually looks lived in. I enjoy looking at all the photos you share but I really enjoyed this post.
Stunning home!
Hello Luciane..I am in love with the Grey bathroom and kids room done in grey..so many great beautiful photos. My weekend flew by too and i am looking forward to this Texas heat ending and fall weather coming.
Stunning house .. Beautiful soft sea color palette, and, i love the architecture throughout..
That lighthouse banister was just the best touch .. !!
Can you tell me the entry foyer ceiling height (when you come through the front door) and the size of the RH light fixture?
Love the whole house!
Could you tell me where to purchase or who makes the candle sconces on each side of the window seat? Thank you
Can you tell me where you got the gold sconces in the grey bathroom?
I would also love to know where to find the sconces that flank the window seat. Thank you!
Can you tell me where to find the wall sconces?
I am in love with the sconces that surround the window seats. Can u let me know where I can find them? Beautiful home! The lighthouse staircase is amazing! Thank you!!! 🙂
I loved the outdoor pergola and dining set.
Please where can I buy them?
Also what is the mesarument of the pergola and concrete block with grass patio?
Love The grey bathroom…where is the French vanity from? What about the tile?
I love the gray bathroom. Please can you tell me the manufacturer of the gray tile and flooring.