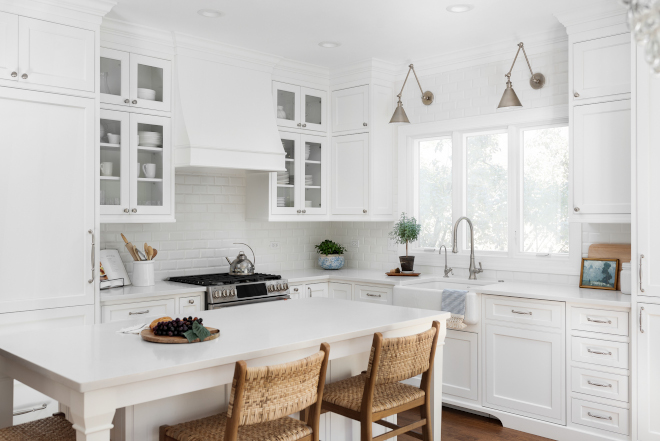
What does your dream kitchen look like? Close your eyes and imagine it. Most of us will imagine an open-concept kitchen with a huge island that we get tired of walking around at the end of the day and think twice before going to the other side of the room – “Did they leave the TV on again? Oh, well.. I am not walking all the way over there right now. Let me do some stretching first.”
Jokes aside, sometimes we simply don’t have the space nor want to move to have our dream kitchen. If that’s the case, use the space that you have to design your dream kitchen. How, you might ask? You should hire Stephanie Frees of Plain & Posh. She is a designer that I would not think twice about giving the keys to my house and letting her do whatever she envisions simply because she is that good! For these lucky clients, she transformed what could be considered “an average-sized home”- just like almost every other house in America that has a classic layout – and designed a classic white kitchen – in a very classic white paint color, Benjamin Moore Chantilly Lace – that will stand the test of time and the test of trends.
Do you want to find inspiration for your kitchen renovation? Then continue reading this post. This is what I call classic white kitchen renovation goals! 🤗
Photos by Marina Storm of Picture Perfect House.
See another inspiring kitchen renovation by “Plain & Posh” on Home Bunch:
– Empty-Nester Home Renovation.
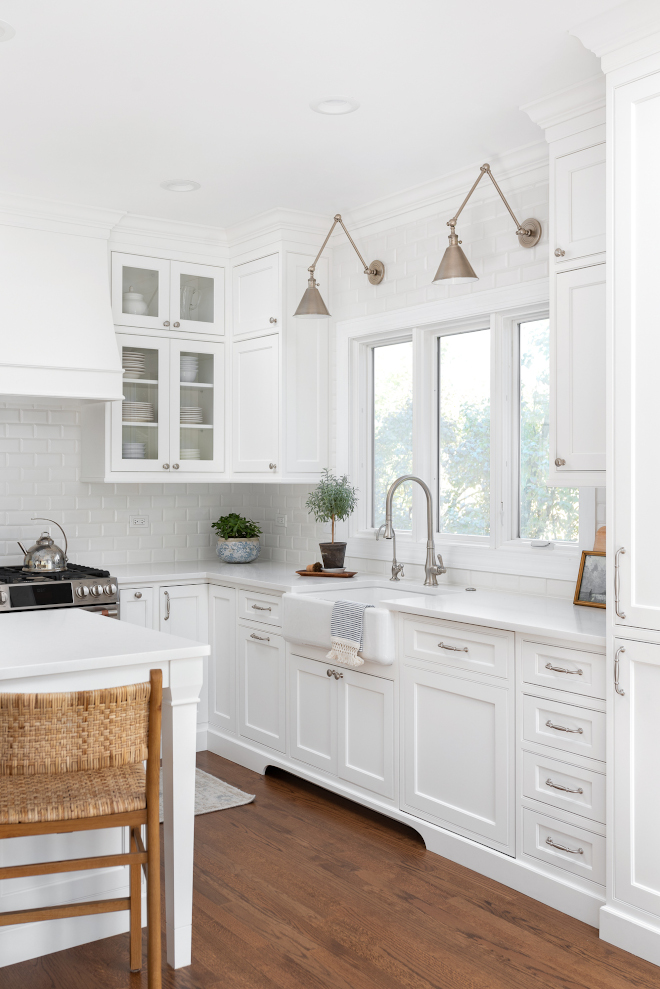
Notes from the designer: “Paneling the Subzero fridge helps with softening the weight of the large appliance, as does the panel on the dishwasher. Little details like the skirt on the toe area and the beautiful hood and island posts make this smaller work space truly special!” – Stephanie Frees of Plain & Posh
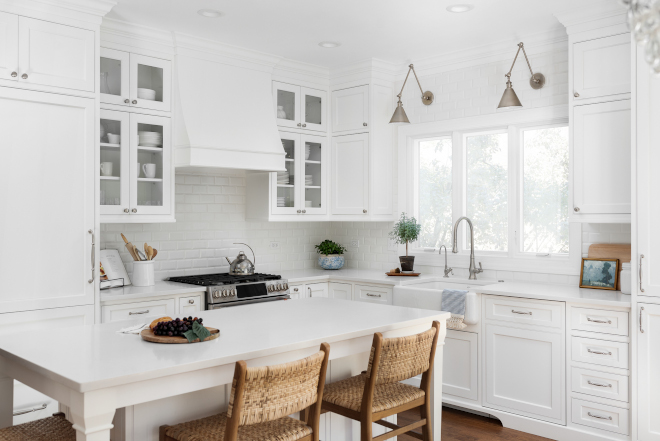
Stephanie designed the new custom solid wood cabinets with inset doors cabinetry all the way to the ceiling to expand the storage capacity and give this kitchen a tailored look. This shows that a kitchen can be beautiful and functional even when not huge.
Kitchen Cabinet Details: Plain & Posh Custom Cabinetry beaded inset.
Kitchen Island Dimensions 78” x 39”
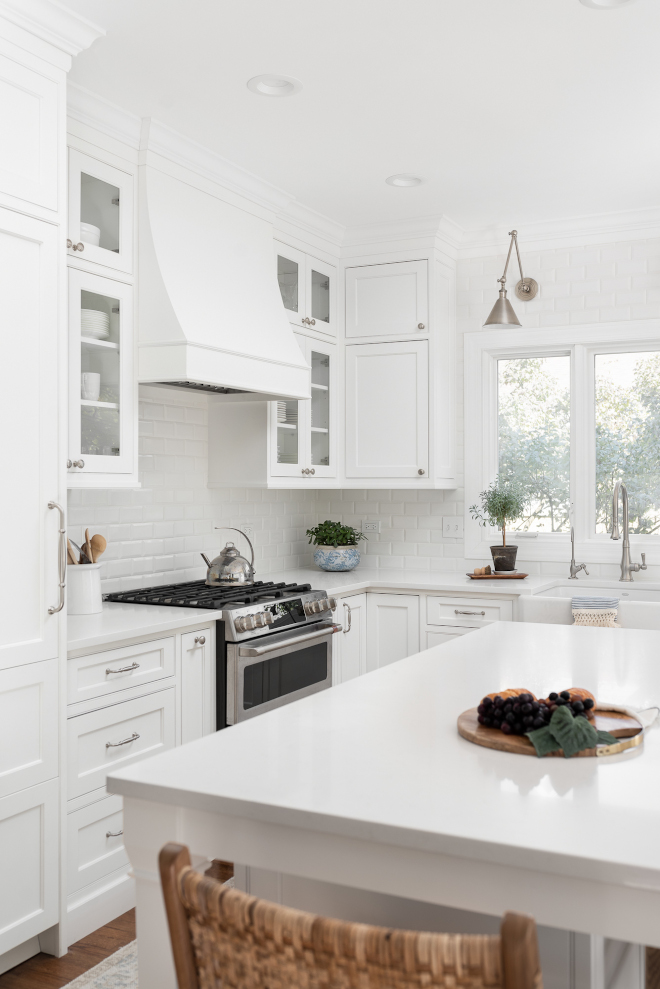
A white kitchen might seem like an easy and safe choice to go with, but that’s not necessarily the truth. You need to know how to mix the white elements you are choosing for the space, otherwise you will end up with a very sterile or a messy combination of white hues in your space. This kitchen pairs a classic and often recommended white paint color on the cabinets, white tiles and white countertops that work perfectly with the cabinet color. Now, for that you need to have knowledge, hire a good designer or read Home Bunch, where thanks to talented and kind designers like Stephanie who are willing to share this type of information to help you with your home renovation decisions 🙏
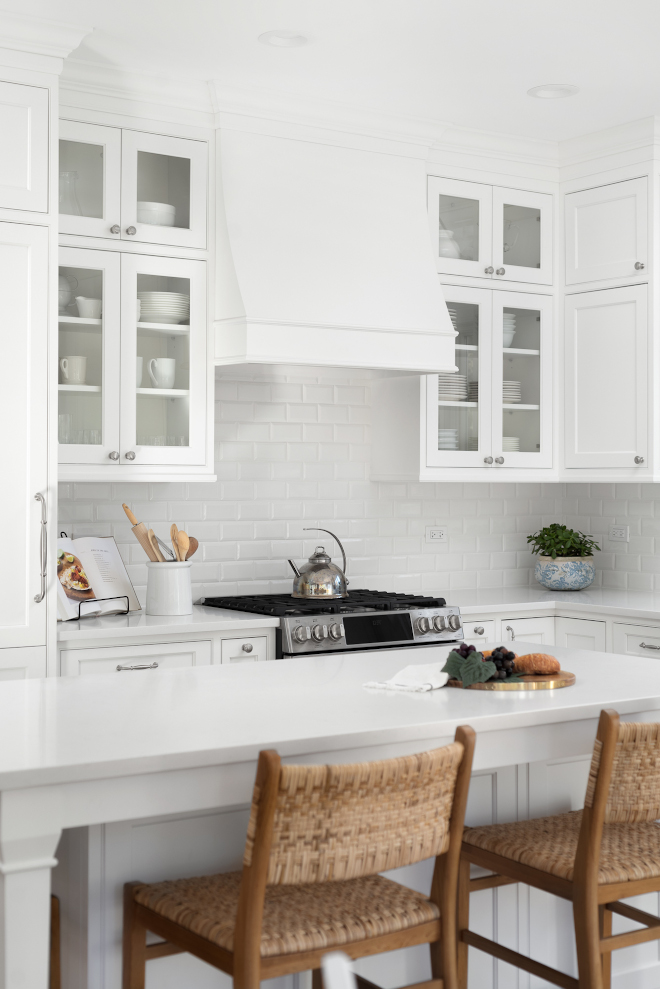
Custom cabinetry along with carefully selected hardware and details such as a custom kitchen hood and crown detail, make this white kitchen feel unique and special. The hood becomes the center of the attention when glass cabinets are added to both sides.
The custom range hood was drawn by hand by Stephanie to coordinate with the surrounding cabinetry. “I wanted it to be a statement, because previously they had the microwave there,” Stephanie says. “But I didn’t want it to feel weighty, so I softened all of the lines.”
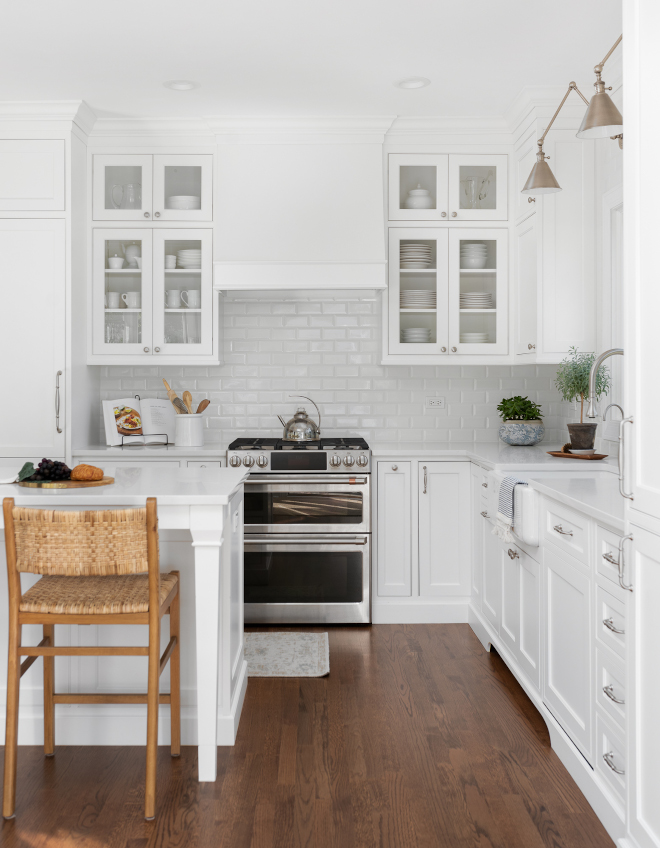
Stephanie worked with Tate Enterprises to strip the previous kitchen to the studs, but they didn’t move or knock down any walls. Stephanie designed the custom island with extra storage, counter and seating space. The kitchen island posts were designed to feel like a piece of furniture.
Flooring: Red Oak Wood in custom stain color – Others: here & here.
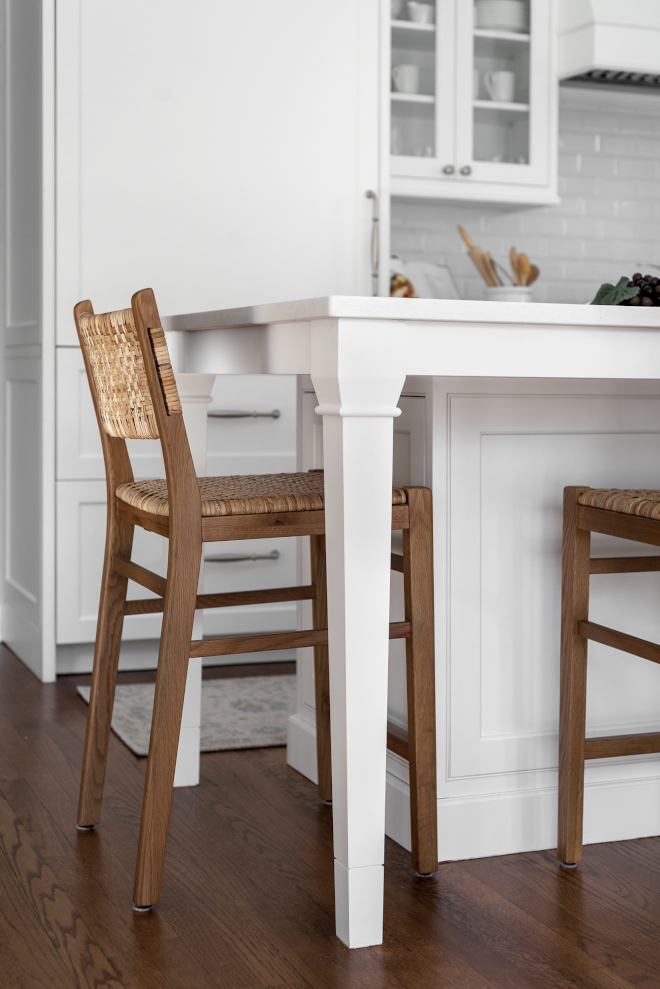
Island Posts Design: “I wanted a soft line for the posts, as the whole space needed to be “Easy on the eyes” The top flat area is the same height as the skirting around the seating area. Then I clipped it down and added the bead detail which is similar to the bead detail on the cabinet doors. Then, a continual soft taper to the floor.” – Stephanie Frees of Plain & Posh
Counterstools: Sullivan Woven Dining Stool in Natural – Other Best Sellers: here, here, here, here & here.
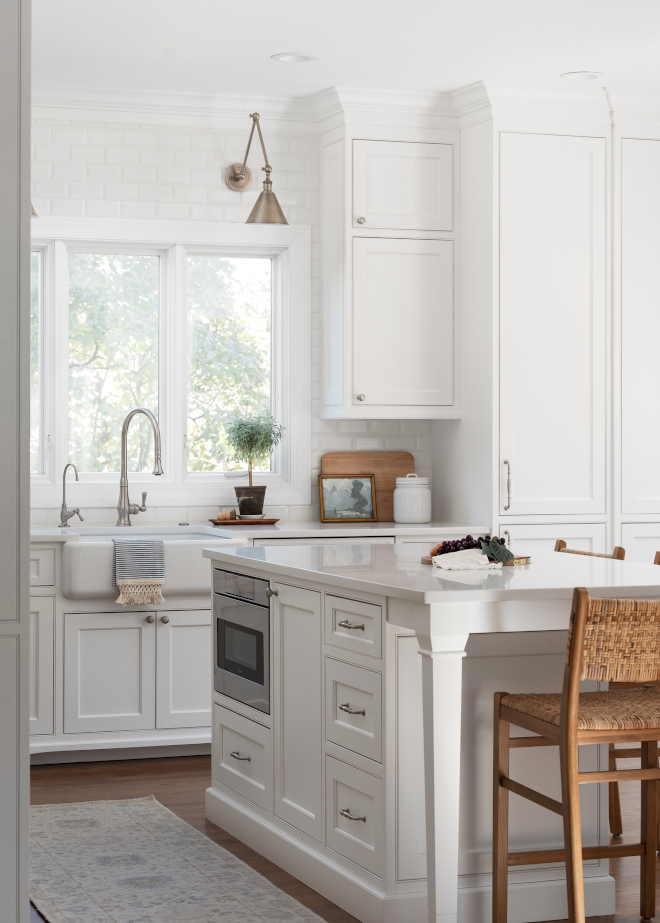
Countertops are Caesarstone Frosty Carrina polished quartz. This side of the island features a Sharp smd2470AS microwave drawer. Below the microwave you will find a drawer for kitchen towels. The tall cabinet in the middle has pullouts for a mixer and other small appliances and the three drawers on the right are for kitchen essentials.
(Click on Items to Shop & Scroll to See More)
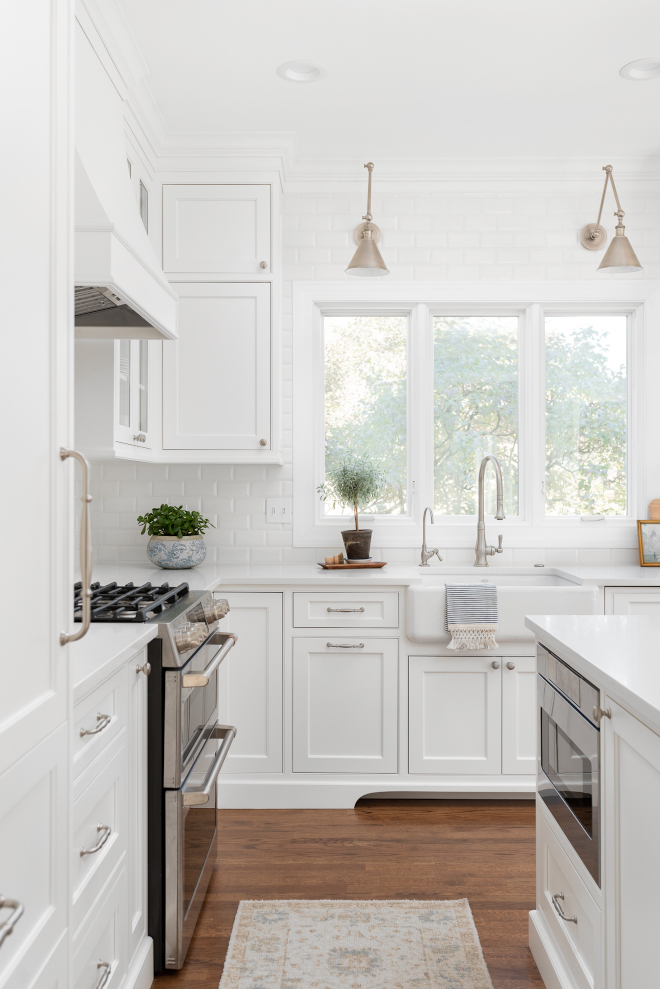
The kitchen cabinets are painted in a highly-recommended crisp white paint color, Benjamin Moore OC-65 Chantilly Lace.
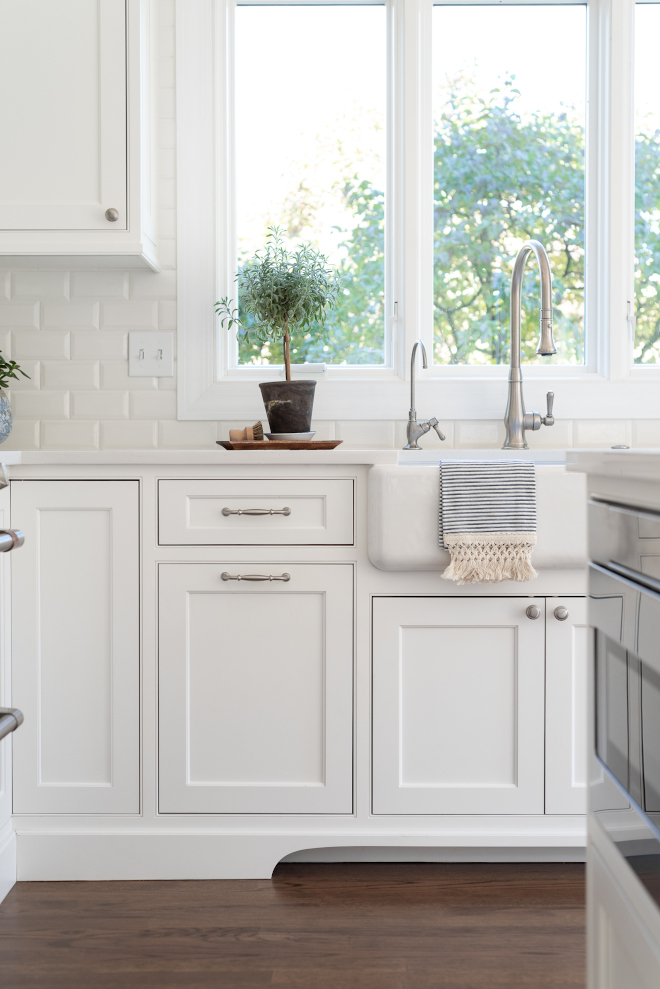
Kitchen Sink: Kohler Whitehaven White.
Topiary: here – similar – Others: here & here.
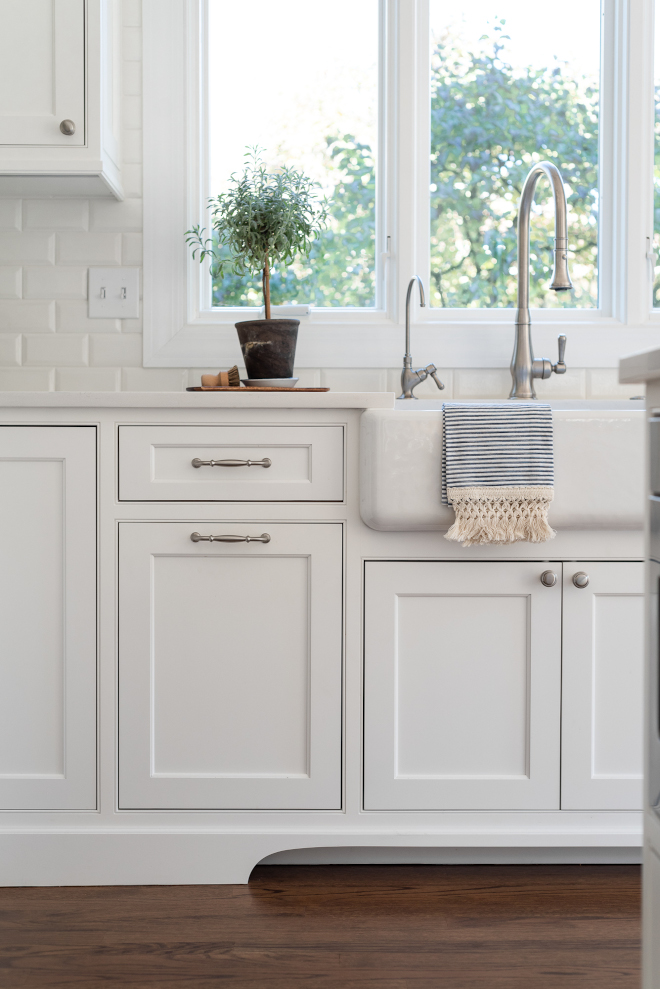
Kitchen Faucet: Rohl Patrizia in Satin Nickel Pull Down Faucet.
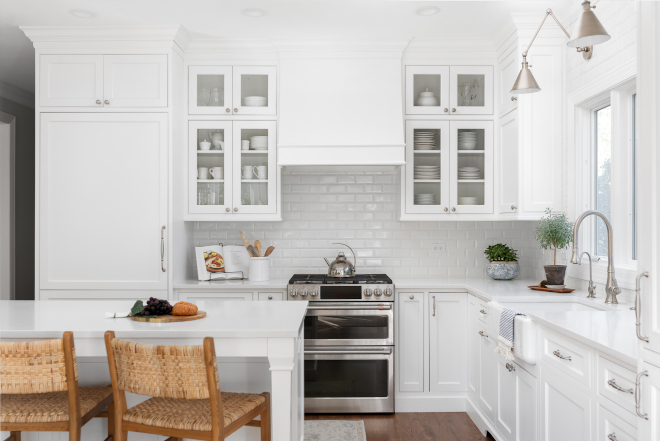
Refrigerator: Subzero IT36RIDLH Panel-ready (on the left from the range).
Range: GE Café C2S950P2MS1.
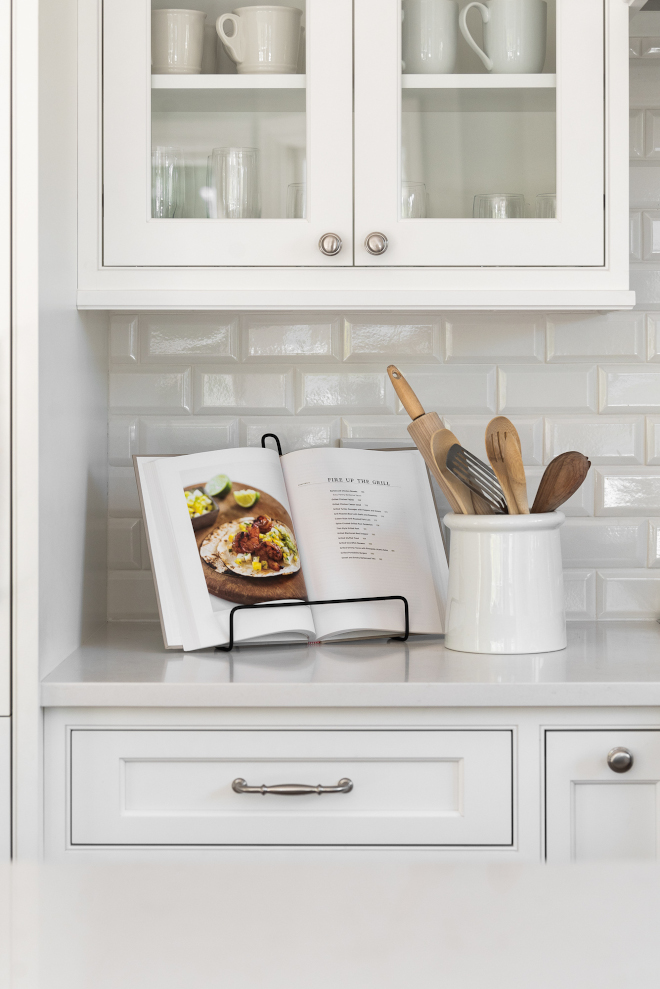
Cabinet Hardware: Tiffany Cabinet Pull Satin nickel, Tiffany Knob in Satin Nickel.
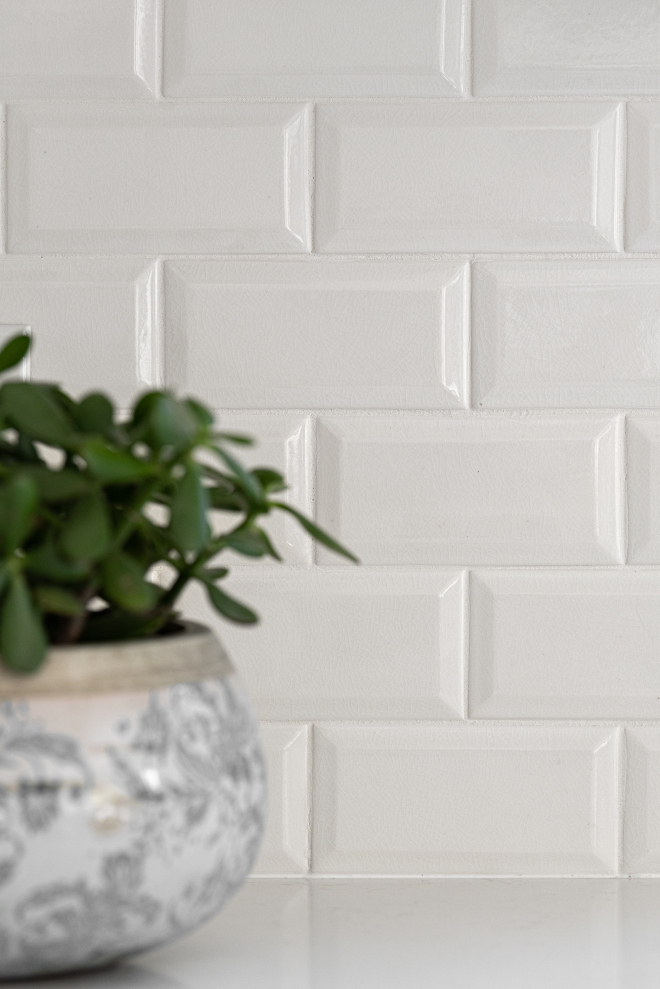
The glazed 3-by-6-inch white beveled ceramic tiles have a subtle crackle finish and they match perfectly with the cabinet paint color. Grout is white.
Backsplash: Stellar Bevel 3 X 6 inch Gardinia – Other Best Sellers: here, here, here, here, here & here.
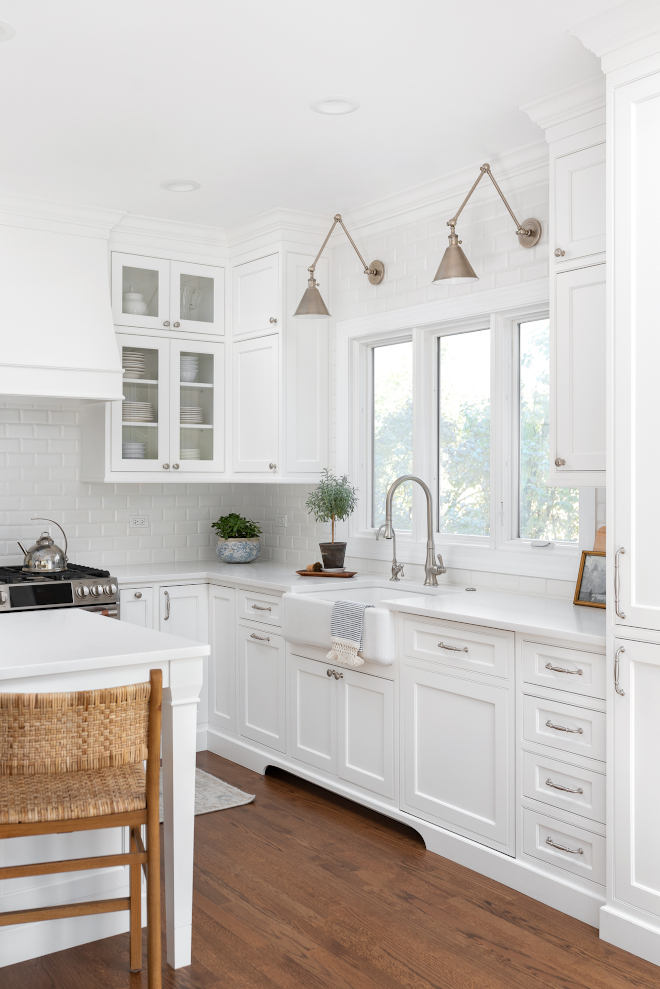
Over Sink Window Sconces: Visual Comfort Boston Double Arm Library Light Antique Nickel.
Dishwasher: Bosch, Panel-ready.
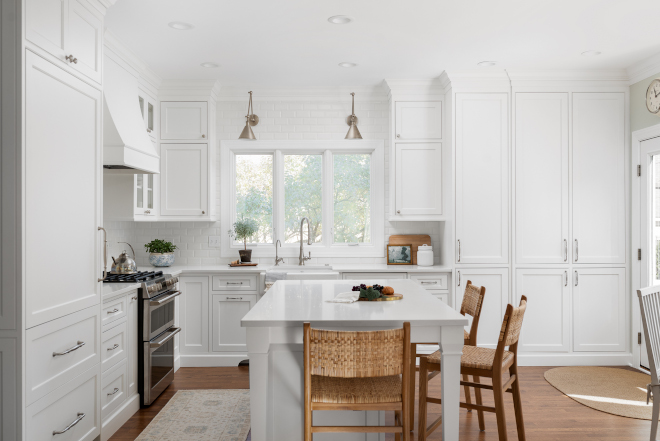
Glass-front cabinets help break up all the white while beveled subway tiles add texture to the space. From this point we can see that the backsplash tiles were taken all the way up to the ceiling around the windows to purposely make everything feel taller, and also not to have a breakpoint.
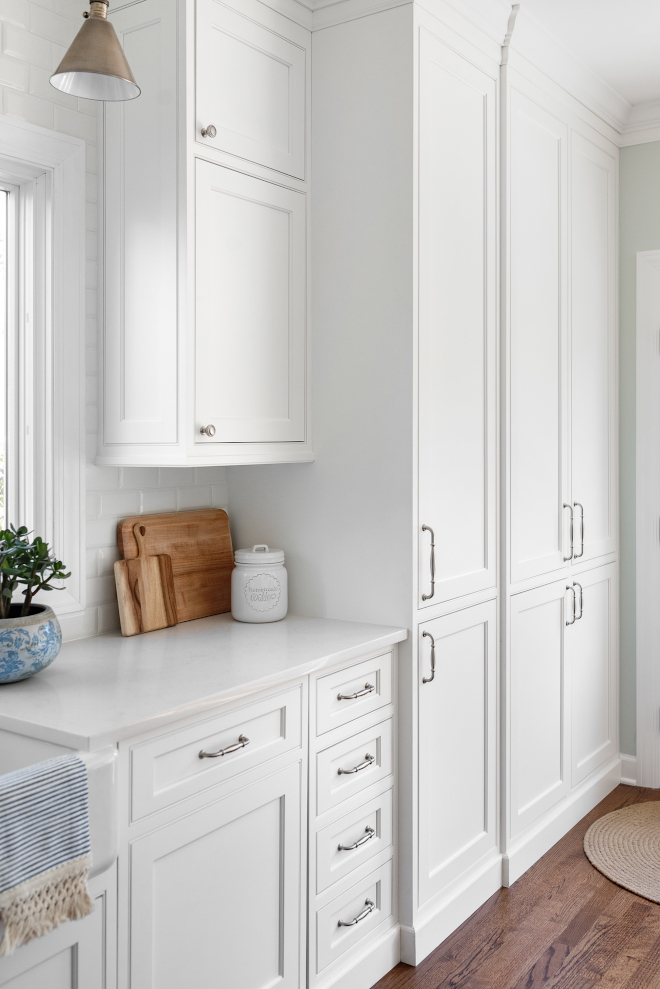
“The idea of softening lines in this white kitchen, that’s what makes everything more cohesive and pleasant.” – Stephanie Frees of Plain & Posh
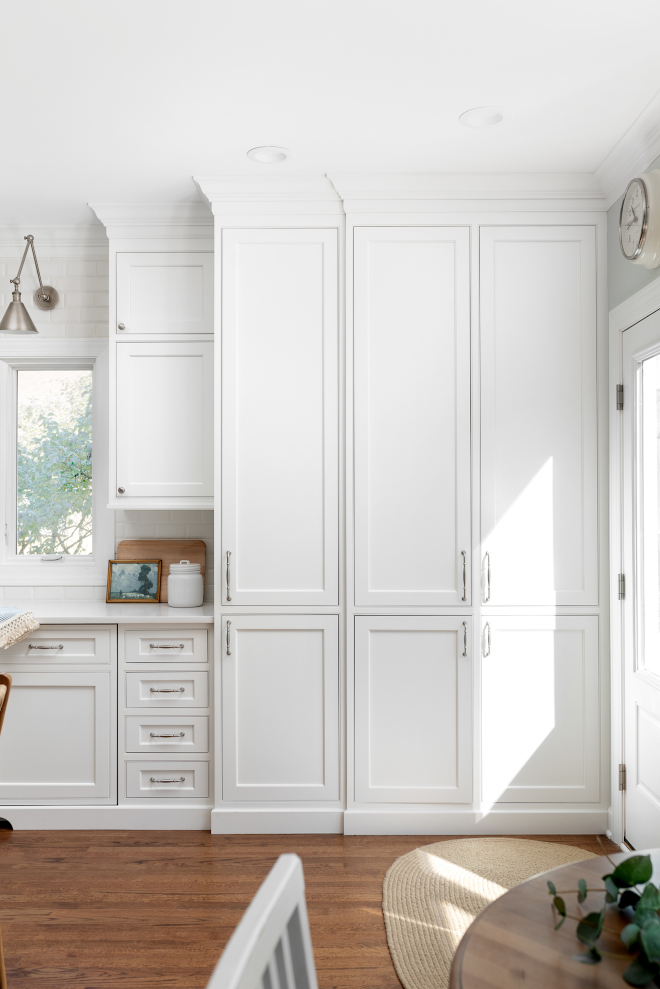
“This home’s kitchen isn’t large and needed to somehow hold a mudroom area as the detached garage enters into the space. I carefully planned out all storage needs and we were able to add a wide, double door cabinet closet by the back door. The upper area holds coats and clutter. The lower doors have hooks and boot trays for backpacks and shoes.” Stephanie Frees
Keep in mind that this design would also work for pantry cabinets.
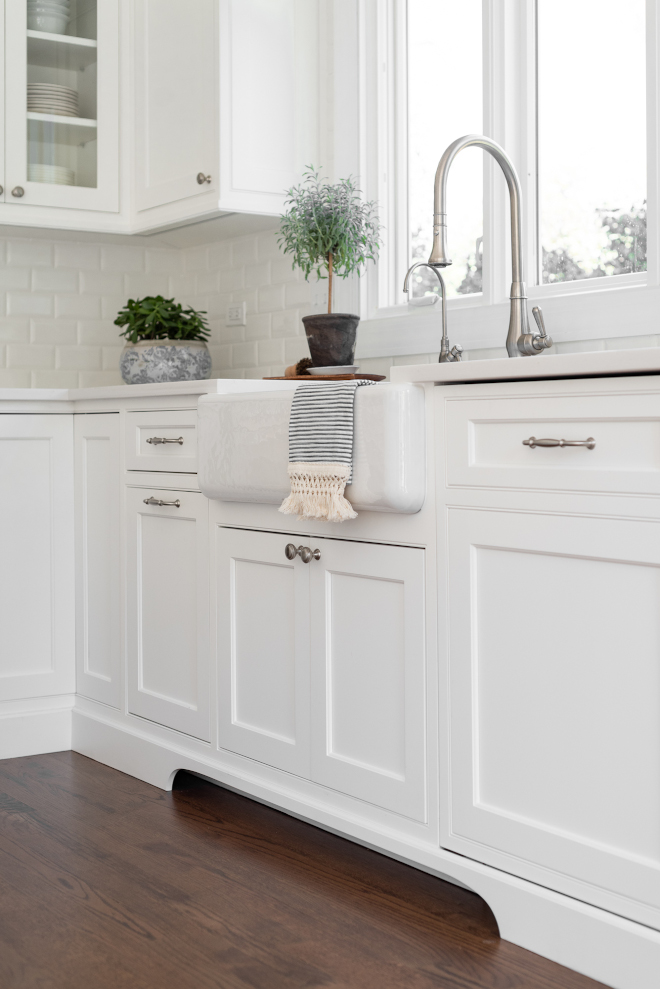
The homeowners of this lovely home hired Stephanie Frees of Plain & Posh because they wanted to renovate their 1990s kitchen. Their aim was to create a classic all-white kitchen where functionality and beautiful details met. The designer not only created a new kitchen with more storage and functionality but also designed classic details such toe-kick and true inset cabinets that are fresh and soften the feel of this entire space. “Every little detail gives it that wow factor,” Frees says. And how can we disagree with her?!
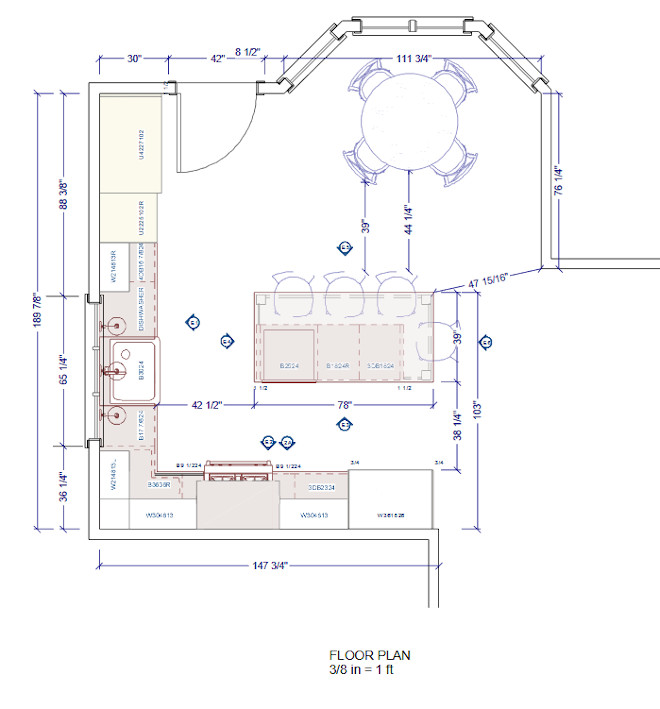
The designer kindly shared this kitchen’s floor plan with the hope that it will help you get a better idea of the overall space and layout.
Kitchen Size: 250 square feet
Thank you for shopping through Home Bunch. For your shopping convenience, this post may contain AFFILIATE LINKS to retailers where you can purchase the products (or similar) featured. I make a small commission if you use these links to make your purchase, at no extra cost to you. Shopping through these links is an easy way to support my blog and I appreciate and I am super grateful for your support! I would be happy to assist you if you have any questions or are looking for something in particular. Feel free to contact me and always make sure to check dimensions before ordering. Happy shopping!
Joss & Main: New Fall 2021 Catalog.
Pottery Barn: Up to 70% on Bedding – Free Shipping with Code: FREESHIP
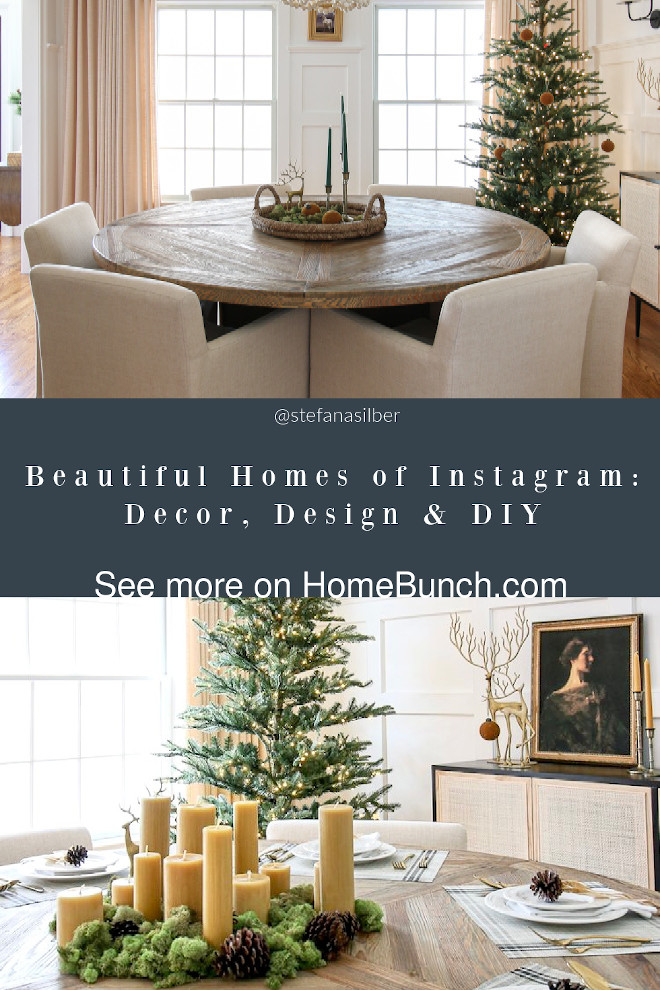 Decor, Design and DIY.
Decor, Design and DIY.
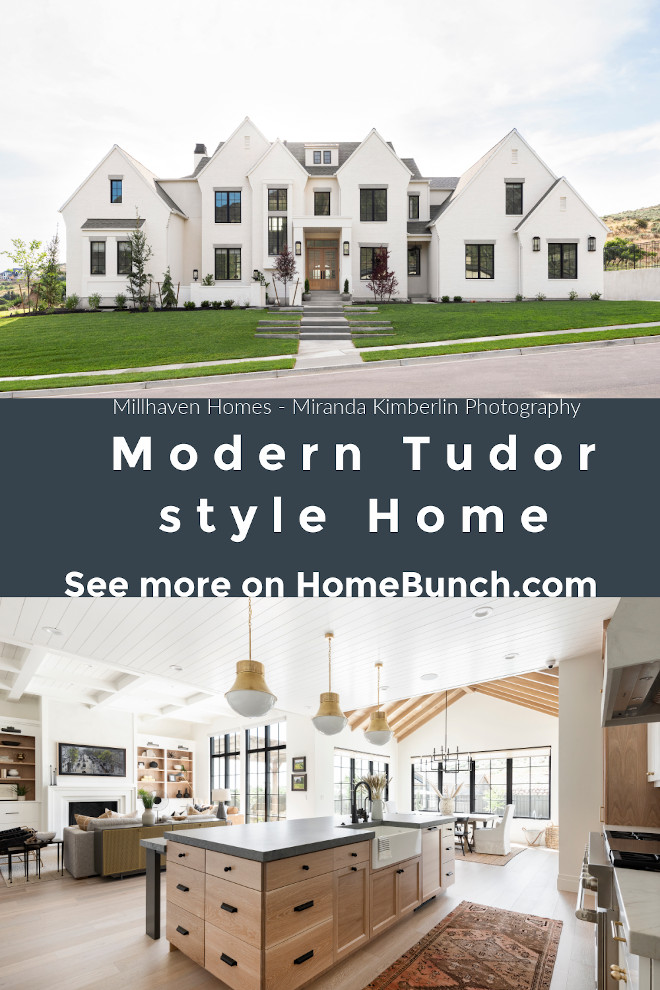
 Florida Parade of Homes.
Florida Parade of Homes.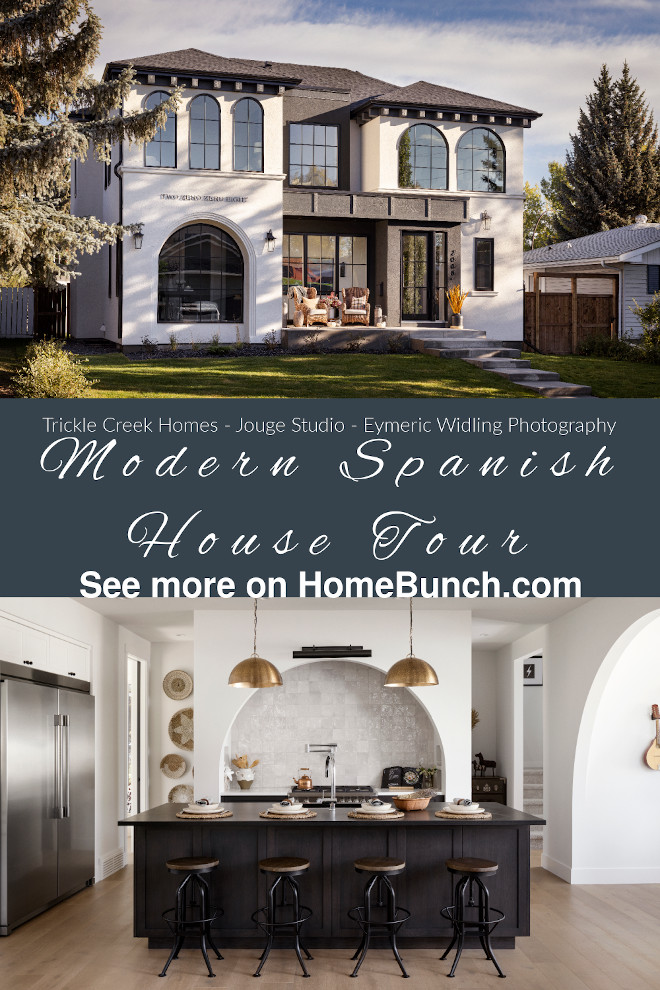
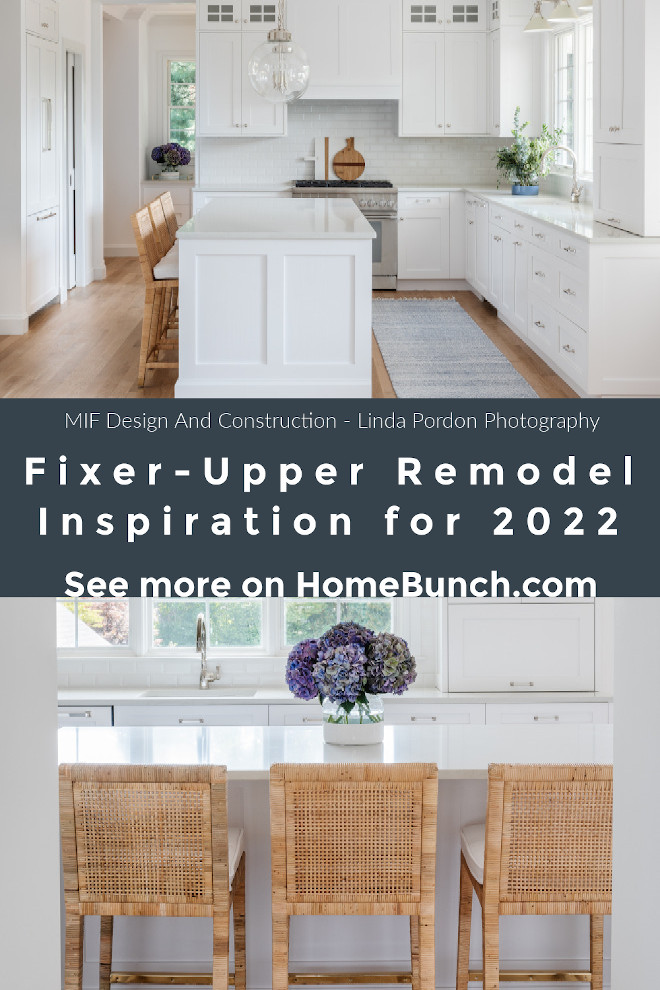
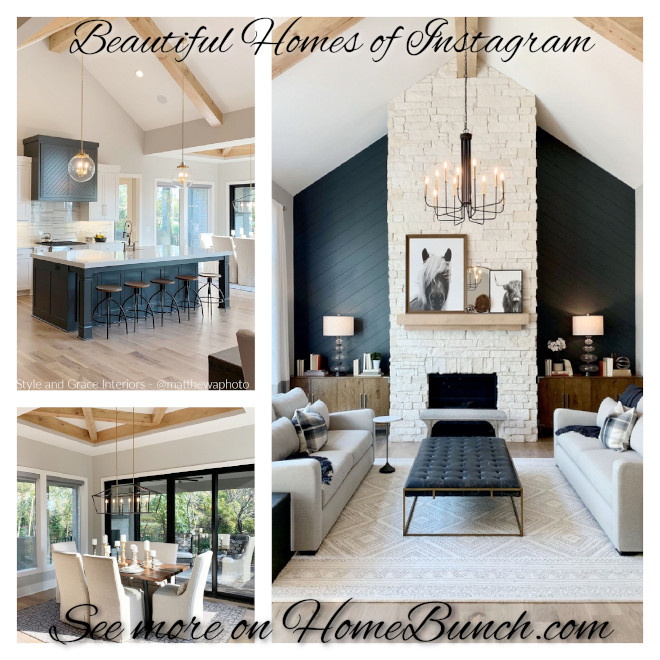 Beautiful Homes of Instagram.
Beautiful Homes of Instagram.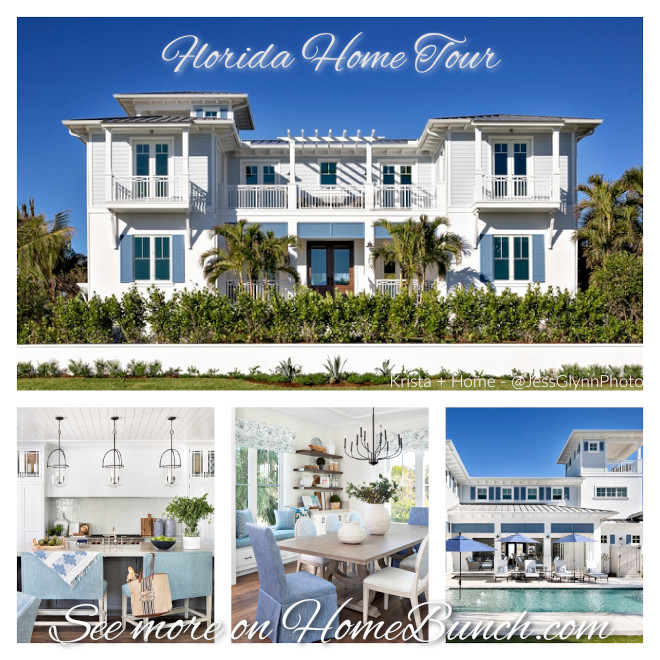 Florida Home Tour.
Florida Home Tour. Classic Shingle Waterfront Home.
Classic Shingle Waterfront Home.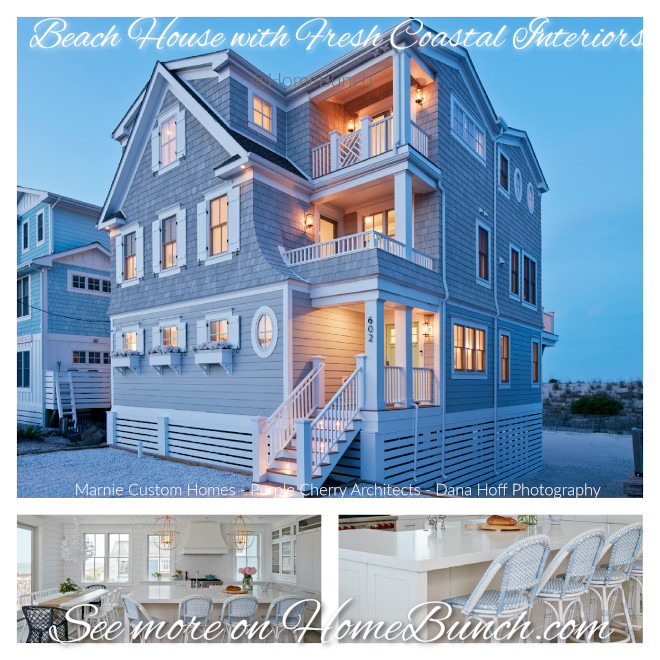 Beach House with Fresh Coastal Interiors.
Beach House with Fresh Coastal Interiors.
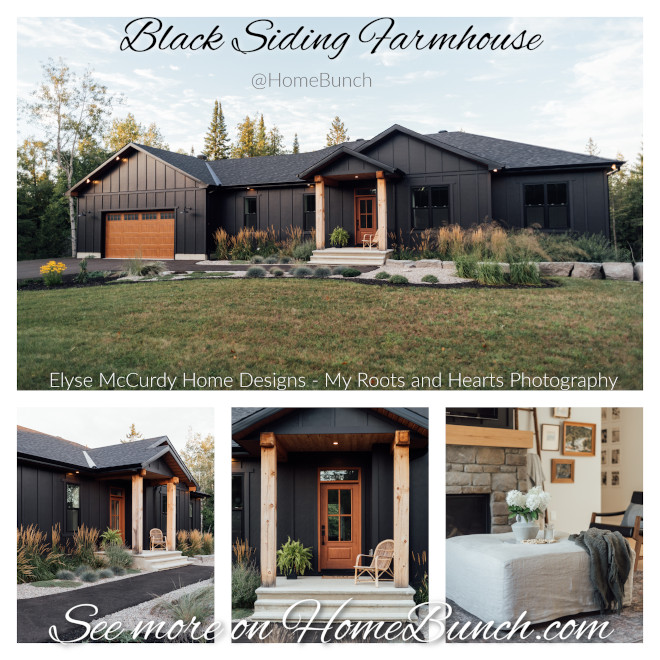 Black Siding Farmhouse.
Black Siding Farmhouse.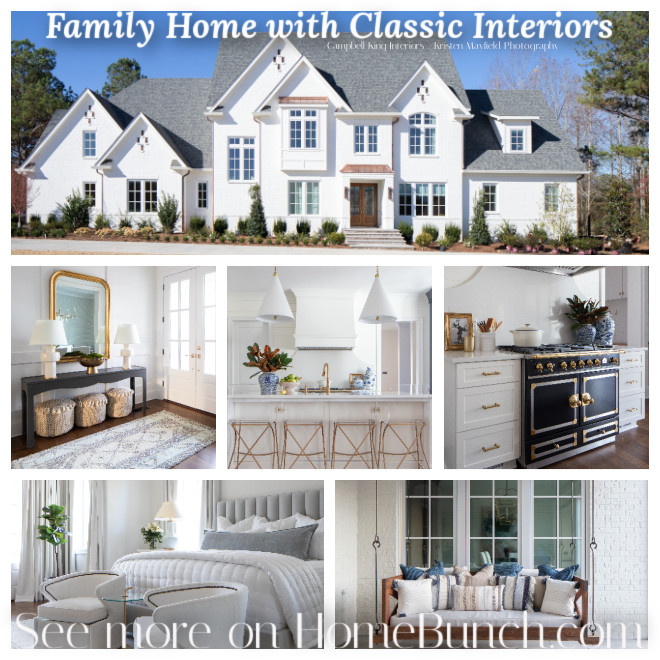 Family Home with Classic Interiors.
Family Home with Classic Interiors.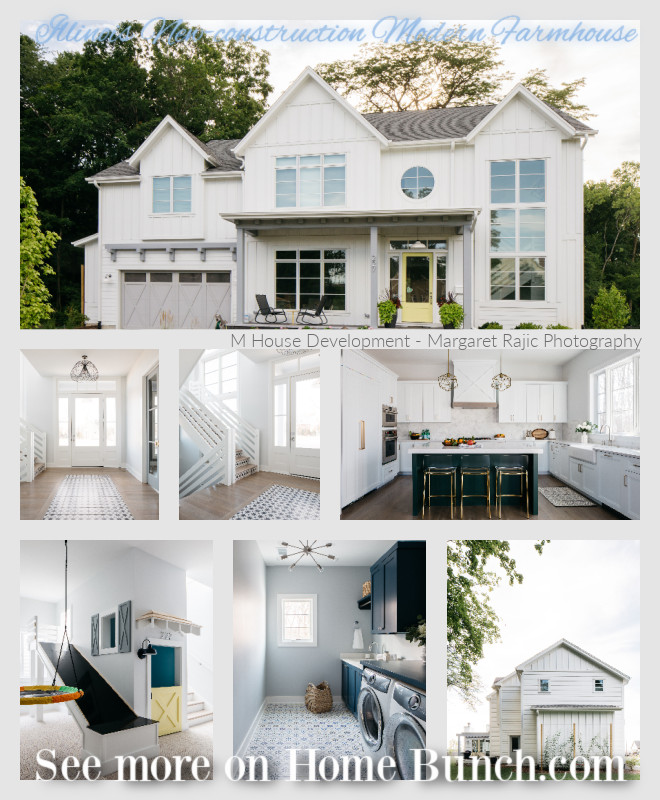 Illinois New-construction Modern Farmhouse.
Illinois New-construction Modern Farmhouse.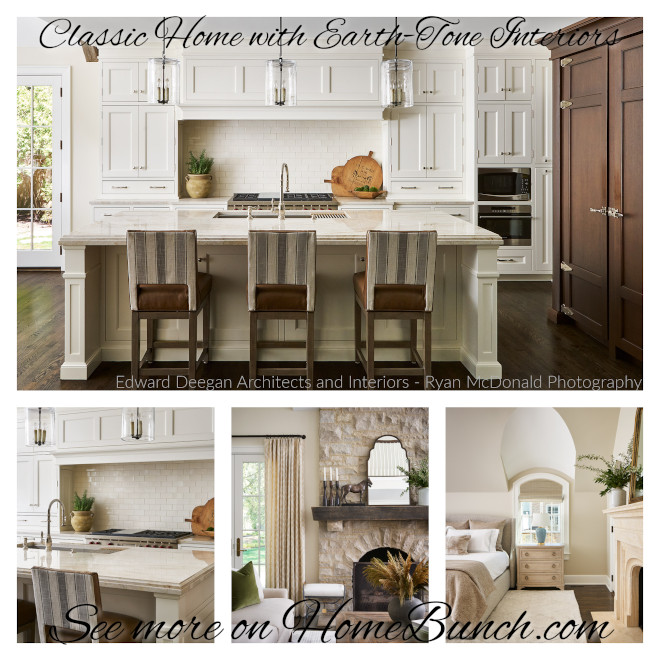 Classic Home with Earth-Tone Interiors.
Classic Home with Earth-Tone Interiors.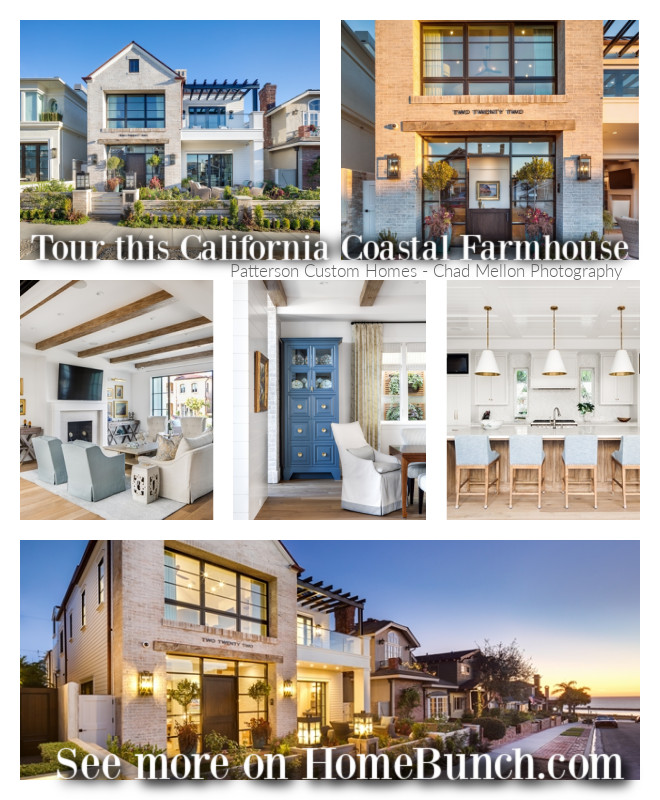 Tour this California Coastal Farmhouse.
Tour this California Coastal Farmhouse.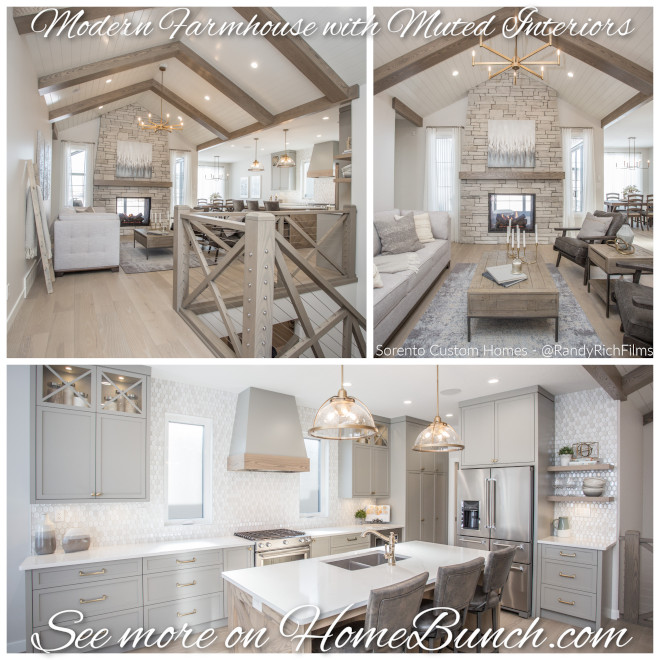 Modern Farmhouse with Muted Interiors.
Modern Farmhouse with Muted Interiors.
 Beautiful Homes of Instagram.
Beautiful Homes of Instagram.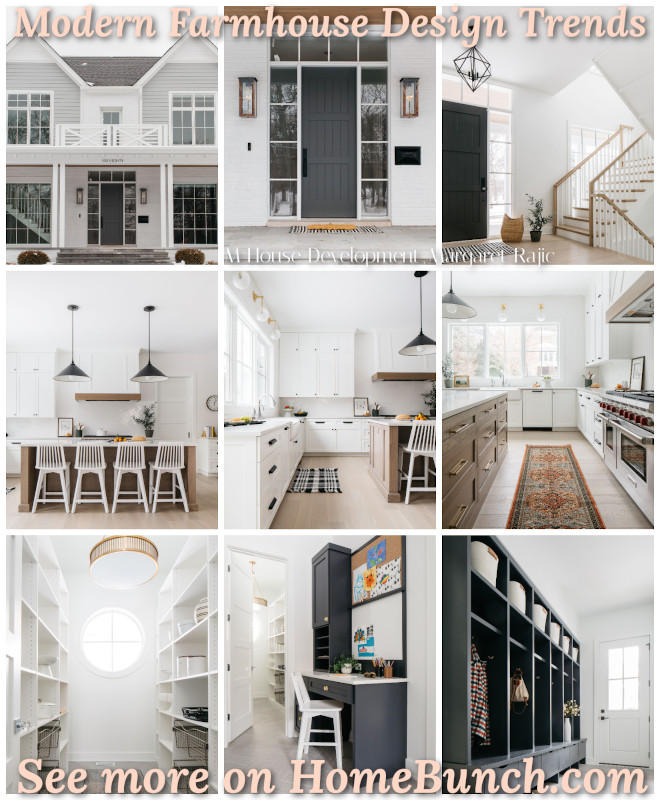 Modern Farmhouse Design Trends.
Modern Farmhouse Design Trends.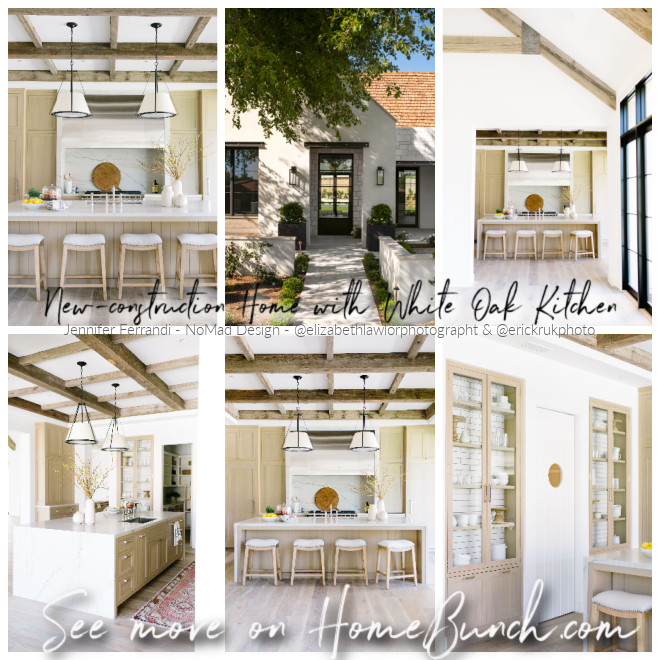 New-construction Home with White Oak Kitchen.
New-construction Home with White Oak Kitchen.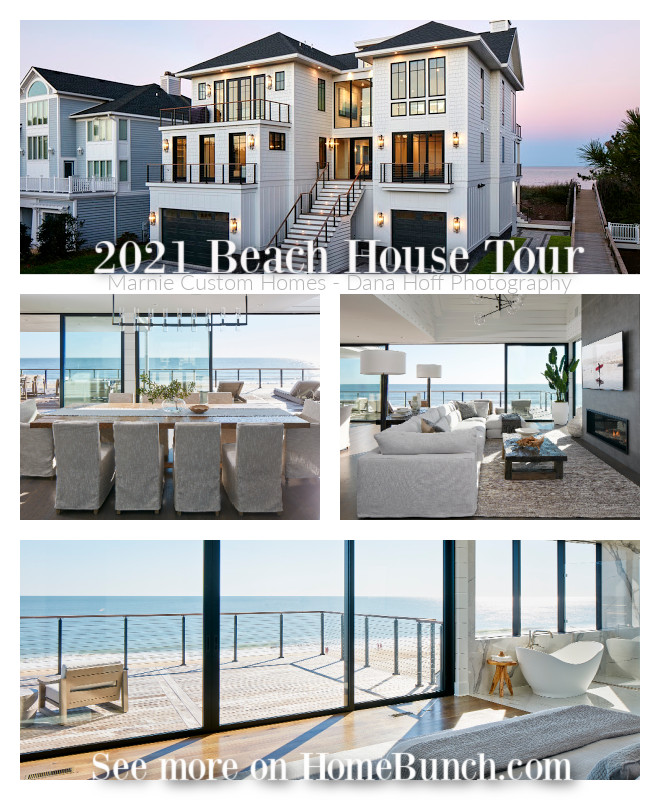 2021 Beach House Tour.
2021 Beach House Tour.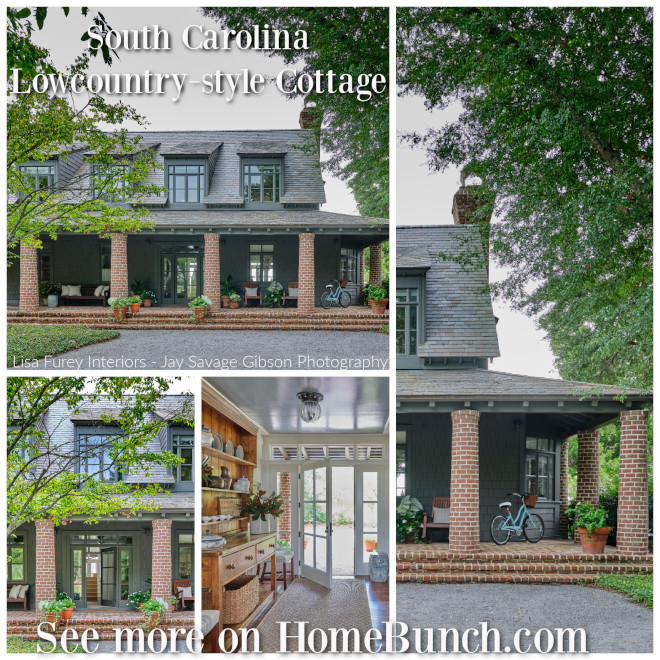 South Carolina Lowcountry-style Cottage.
South Carolina Lowcountry-style Cottage.
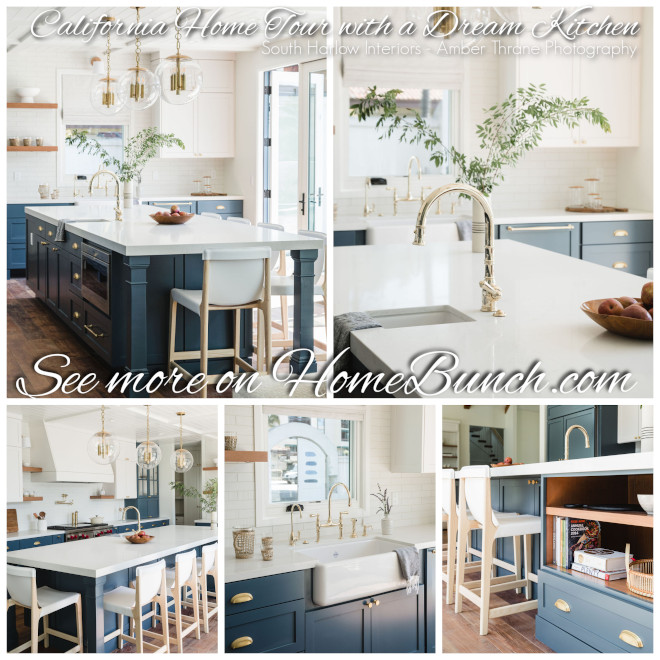 California Home Tour with a Dream Kitchen.
California Home Tour with a Dream Kitchen.
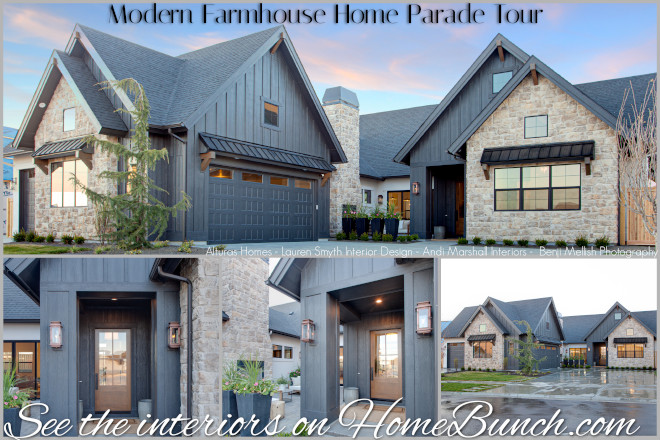 Modern Farmhouse Home Parade Tour.
Modern Farmhouse Home Parade Tour.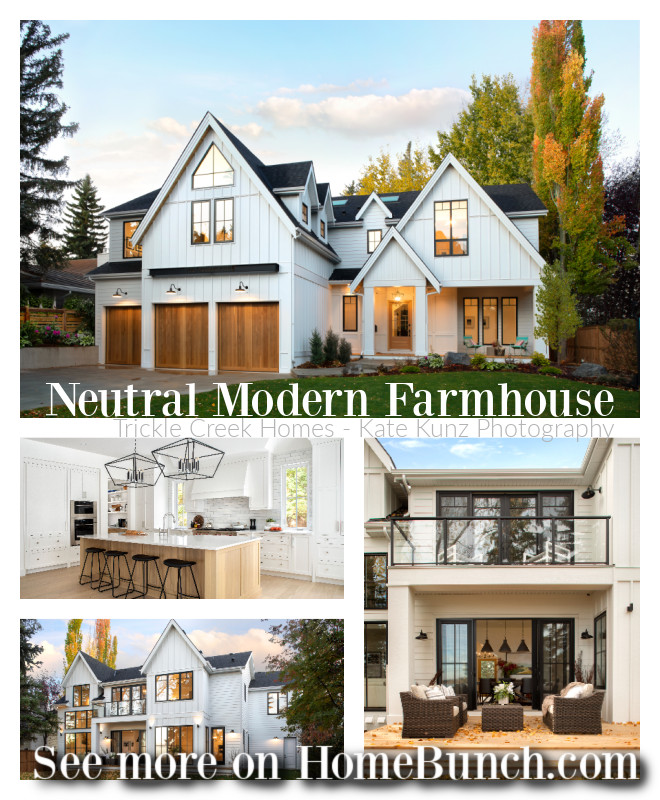 Neutral Modern Farmhouse.
Neutral Modern Farmhouse.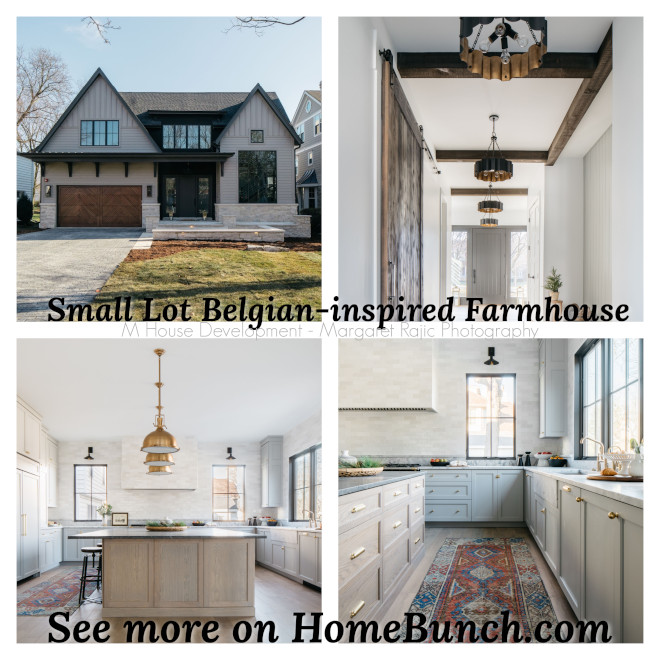 Small Lot Belgian-inspired Farmhouse.
Small Lot Belgian-inspired Farmhouse. California New-construction Home.
California New-construction Home.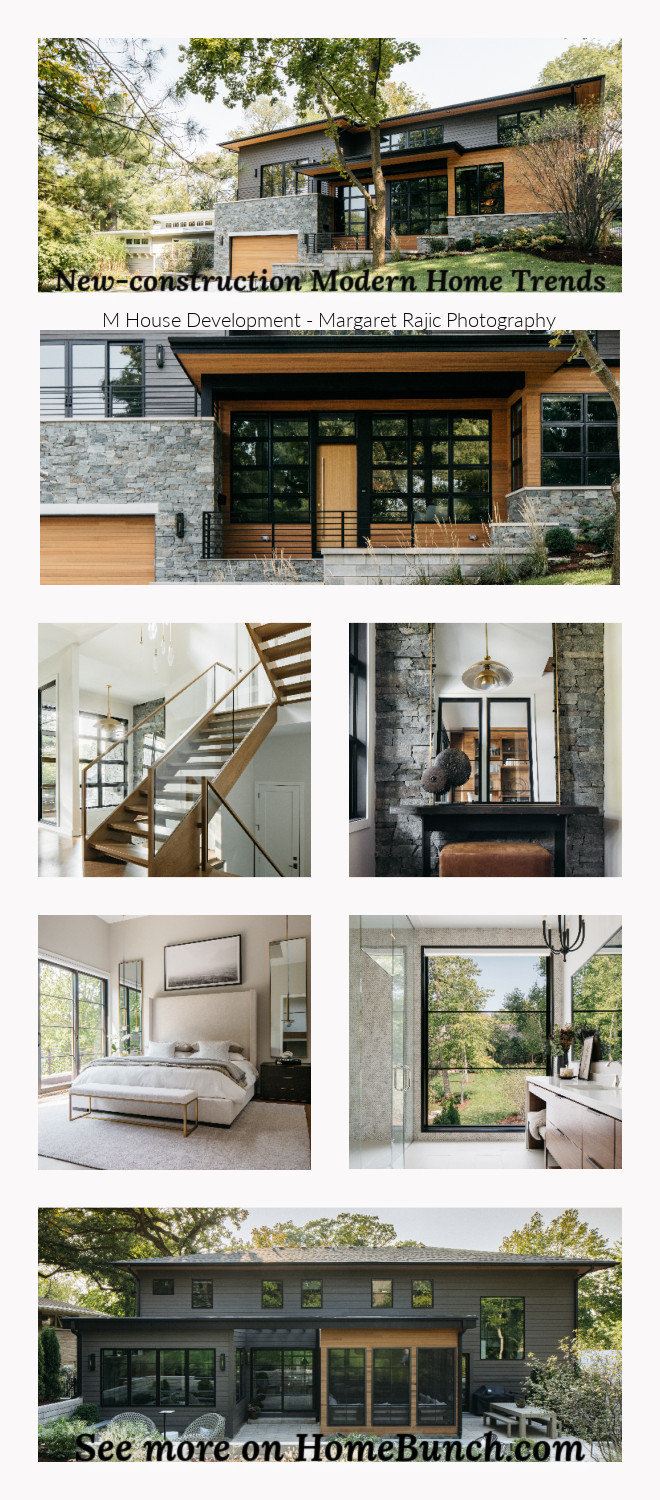 New-construction Modern Home Trends.
New-construction Modern Home Trends. “Dear God,
If I am wrong, right me. If I am lost, guide me. If I start to give-up, keep me going.
Lead me in Light and Love”.
Have a wonderful day, my friends and we’ll talk again tomorrow.”
with Love,
Luciane from HomeBunch.com
No Comments! Be The First!