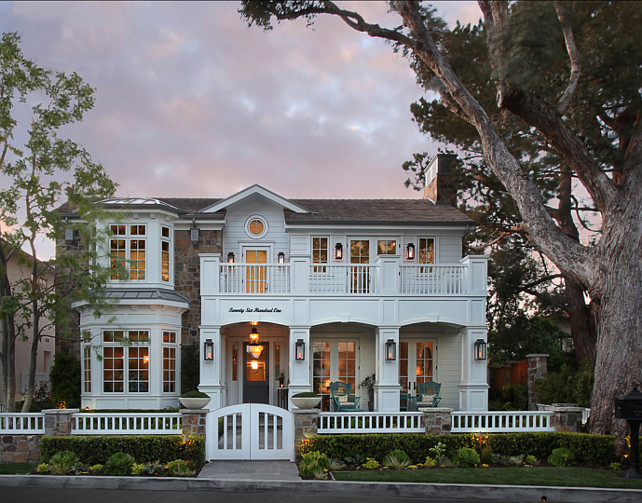
Located in the exclusive Bay Shores coastal community in Newport Beach this coastal home is situated on a rare 8,000 s.f. wedge shaped lot.
Large open living spaces flow through expansive pocketing doors out to a courtyard complete with yard and built-in spa. The courtyard is located to provide maximum natural light and ventilation throughout the year. A 17’ x 6’ custom skylight over the staircase atrium highlights the grandiose scale of the interior and brings even more light into home. Great care was taken to insure that the comfortable scale of the interior spaces is maintained throughout the home. This includes wide hallways, tall vaulted ceilings and a lot of natural light. The aesthetic was derived from traditional East Coast architecture, blending natural materials such as wood siding, shingle roofing and quarried stone. Detailed millwork inside and out accentuates the highest level of craftsmanship and quality needed so close to the ocean.
This coastal home inspired me with some new ideas and I hope it does the same to you! Have fun around here!
Coastal Home
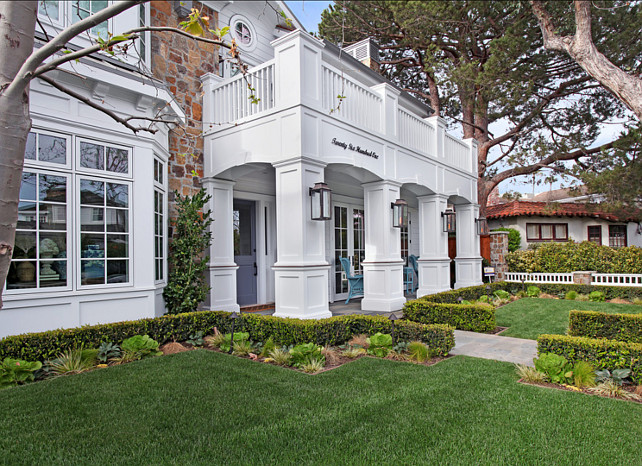
This charming California coastal home measures 5,770 s.f. and it has 5 bedrooms & 5.5 baths and an immaculate front yard!
Coastal Home Architecture

The front entrance is spectacular! The lanterns are the Bevolo Williamsburg lantern with the original bracket.
The stones are called shadow grey and the front door’s paint color is a custom by Dunn Edwards.
Exterior Paint is “Whisper White”, also by Dunn Edwards.
Dining Room
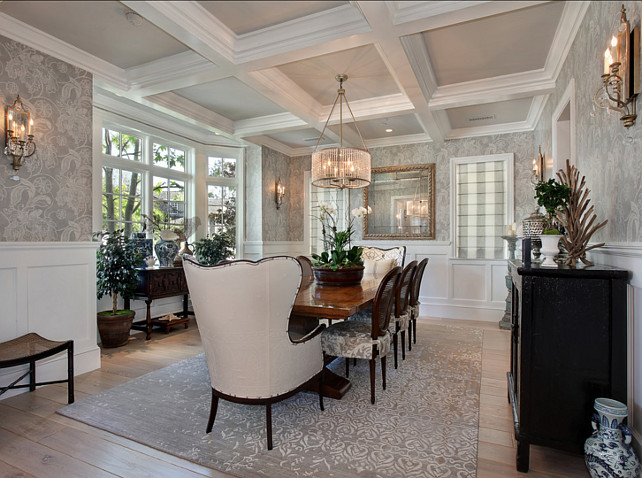
This dining room is elegant and inviting and it has great millwork!
Chair
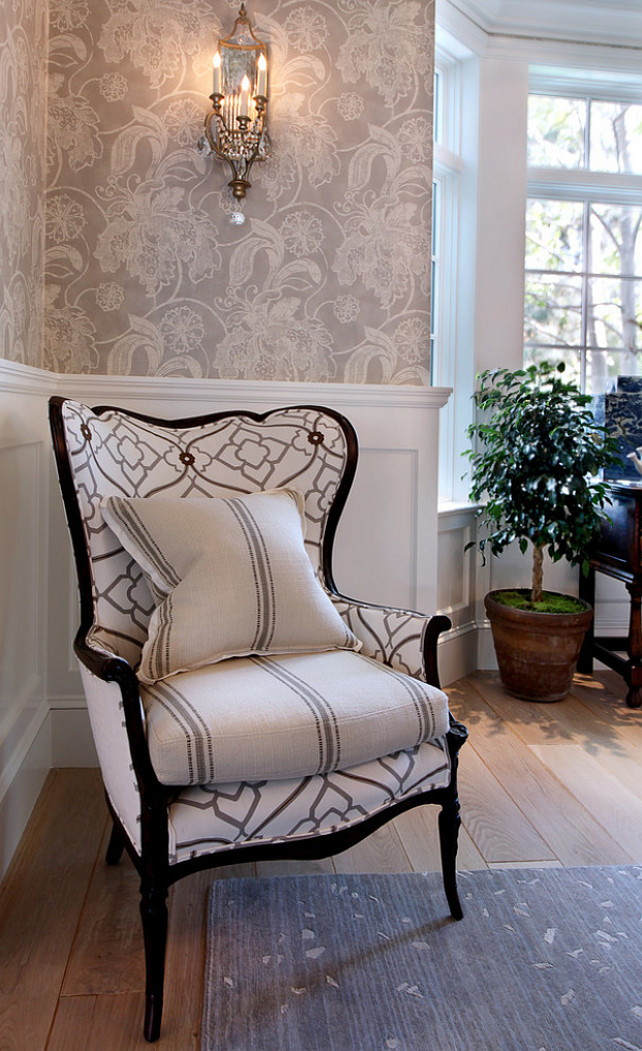
Stunning combination of fabrics and you can’t miss the feminine wallpaper and lighting.
Living Room
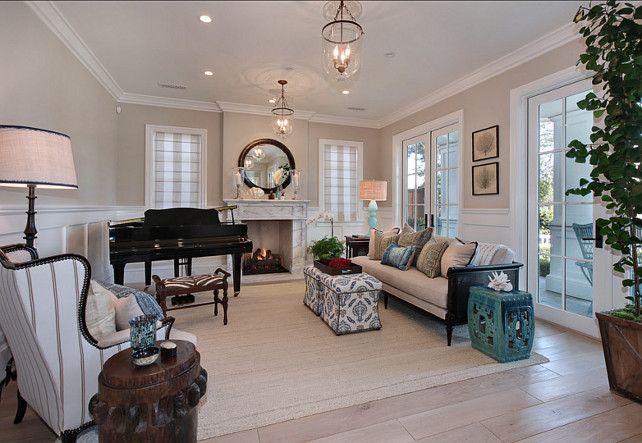
The formal living room is cozy and very stylish. Gorgeous color palette!
Living Room Design
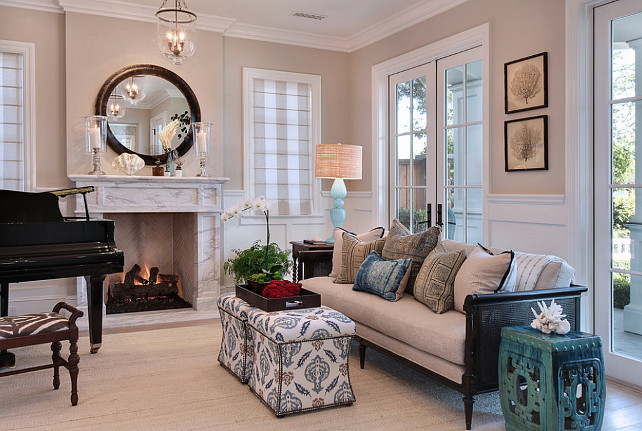
Paint color is a custom matched color by Dunn Edwards. Notice the timeless marble mantel.
Home Office

In my opinion, the perfect home office has plenty of storage and soothing colors… just like this one! Don’t you also love this space?
Kitchen Design
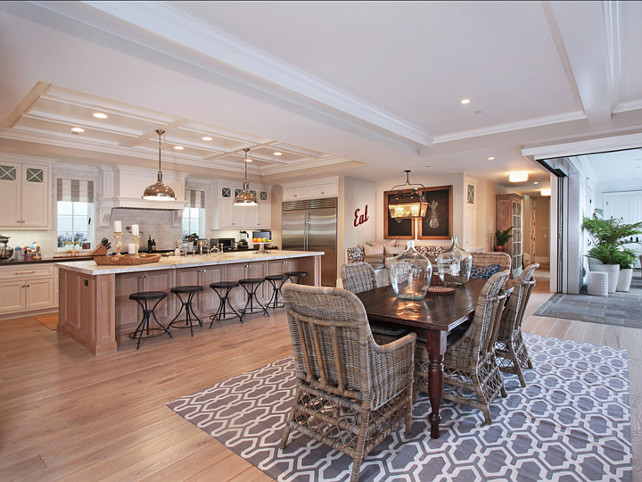
It’s hard to not like the overall look of this space. The kitchen is incredible and huge, while the eating area is casual yet very charming.
We Eat to Live, We Don’t Live to Eat!
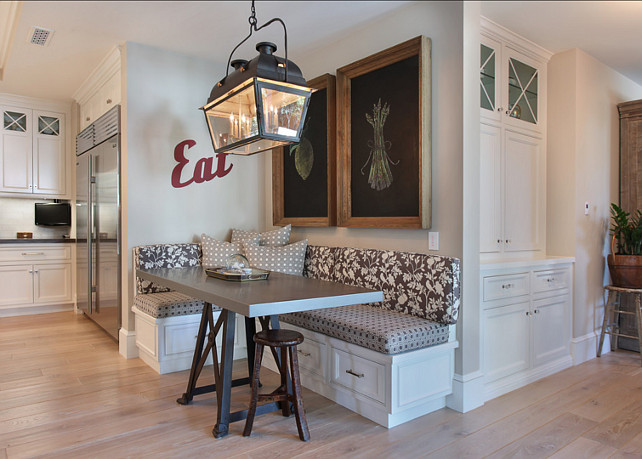
This nook is perfect for quick meals or for that afternoon coffee with croissants and your favorite magazine. 🙂
Kitchen
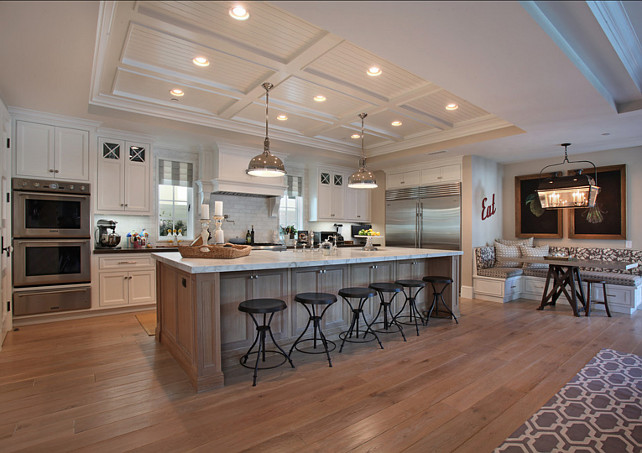
Another view of the kitchen and the eating nook.
Kitchen Island size: 12 feet.
Work Area
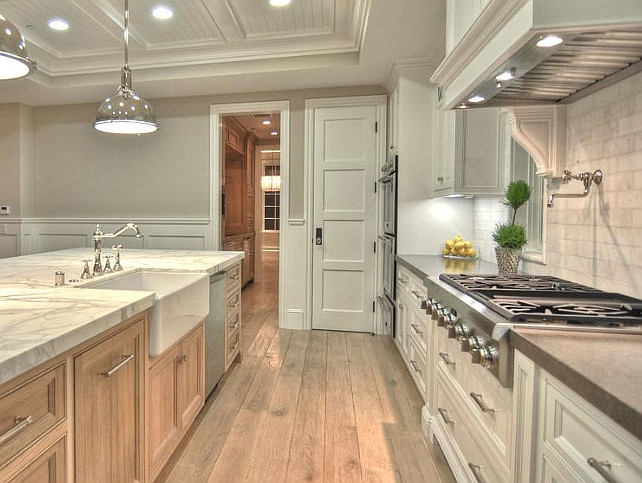
The island wood is white oak with no stain.
Family Room
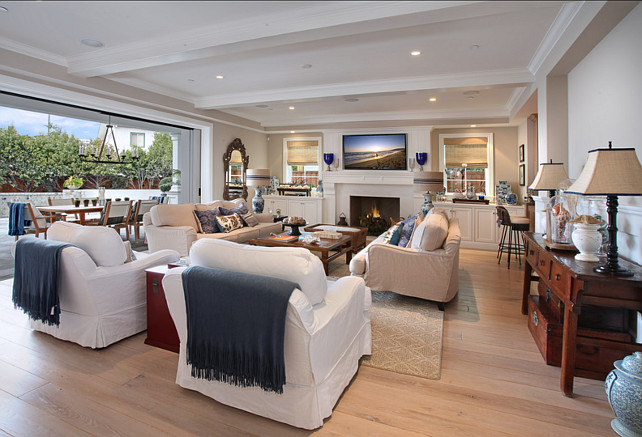
The family room has a fairly neutral color palette and great furniture layout. The sliding doors bring the outdoors in.
Frames & Mirrors
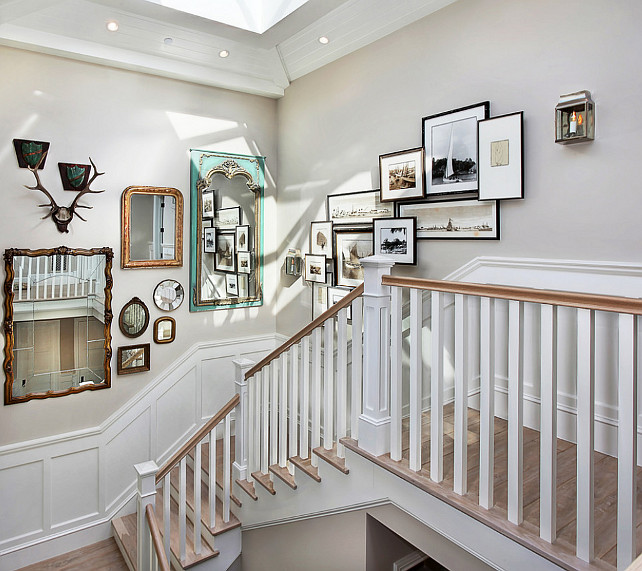
This is a fun way to display your favorite pictures and mirrors. For fun and affordable mirrors, visit flea-markets and garage sales and don’t be scared to paint them in a funky color! Add interest to your home without breaking the bank! 😉
Floors
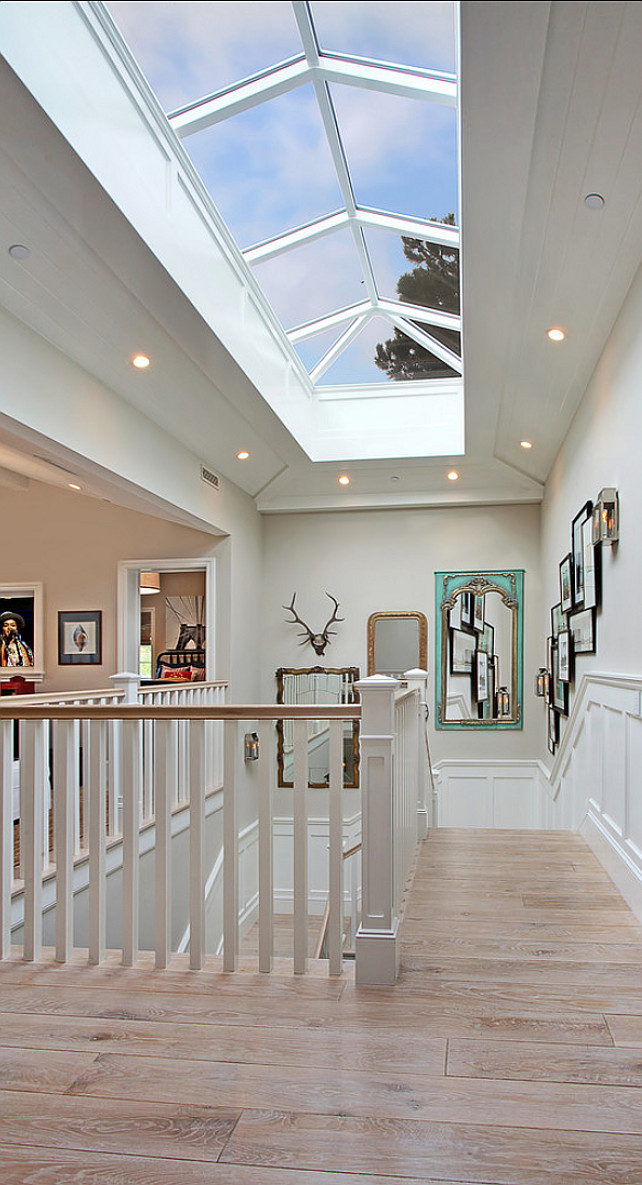
Floors are solid french white oak stained on site with a custom color.
Bedroom
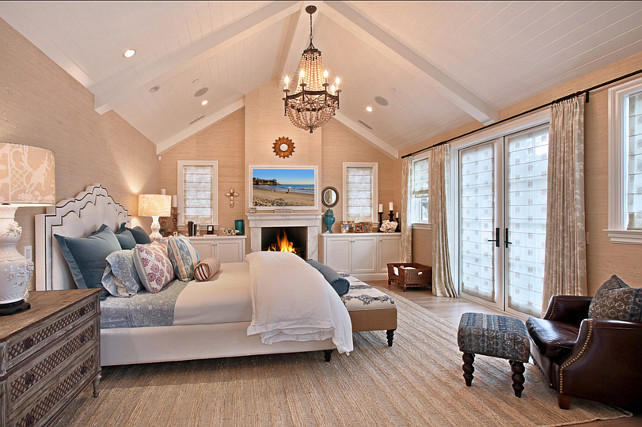
This bedroom reminds of a sunny day on a sandy beach! It’s coastal without being too obvious, which is always more appealing.
Ceiling Height: approx. 14′.
Bathroom
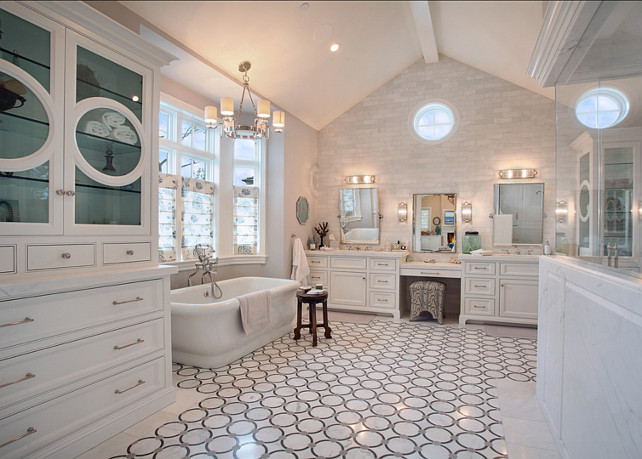
What an inspiring bathroom! I can’t get enough of the floors and honestly, the entire space!
Marble Shower
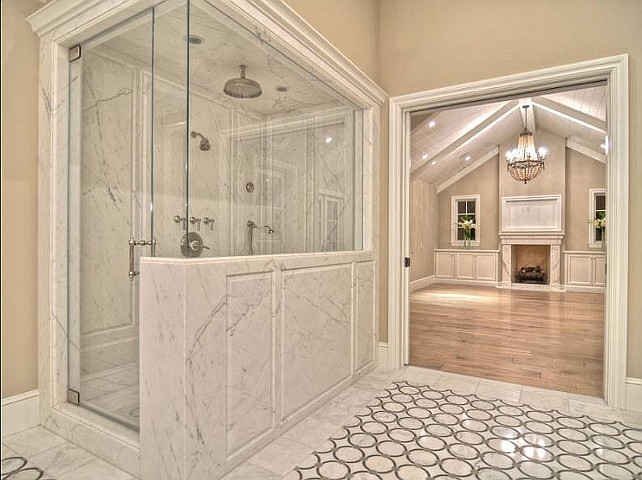
This marble shower is gorgeous! I love the details and how spacious it is.
Patio & Pool
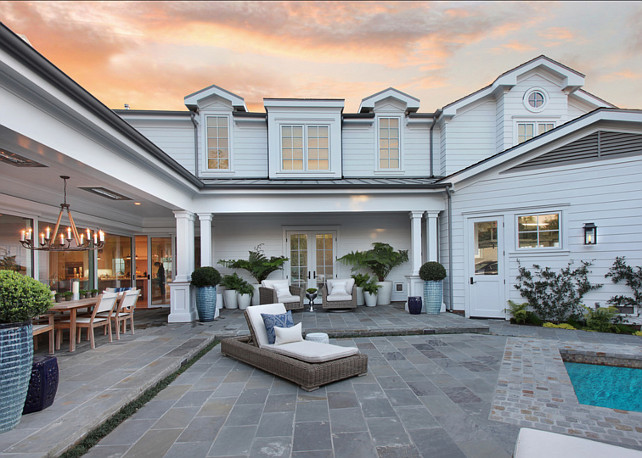
This backyard is perfect if you prefer spending time relaxing by the pool instead of mowing grass! 🙂
Low-Maintenance Backyard
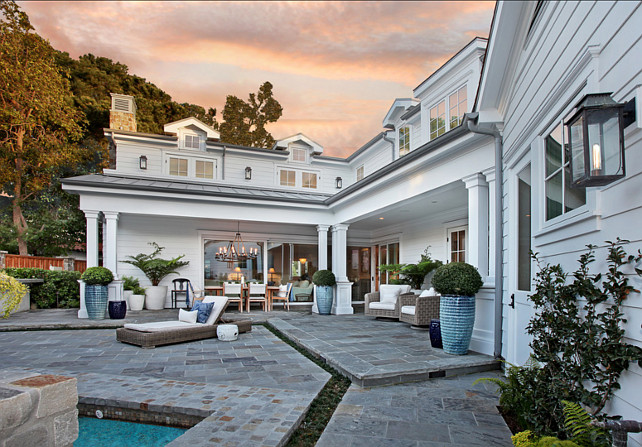
Perfect for entertaining!
All Lights on You
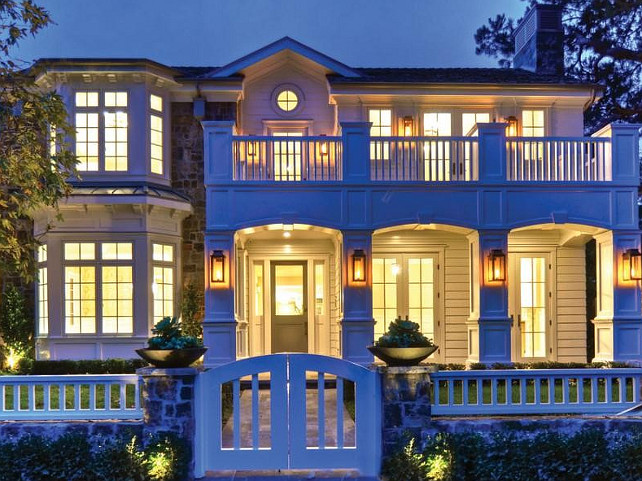
Isn’t it a fabulous home inside and out?
Many thanks to the designer for sharing the details above.
Sources: Patterson Custom Homes, Brandon Architects.
Interior Design by Elizabeth Elliott Design and Nicole Dishon.
Do you have a favorite room? I love the overall look of this home, but I have to say that I am in love with the bathroom. I don’t think I would love the maintenance required for that marble shower, but I can’t complain about its looks! Isn’t it incredible?
Thank you all for stopping by! I am busy today getting some things ready for my birthday this week. It should be fun!!! And I have to say that I feel soooooo happy and grateful for celebrating one more year of life. This is something we should never take for granted. Being alive, being able to be with our loved ones and enjoying the ups and downs of life is the best gift we can receive.
So, enjoy today. Today is all we have… yesterday isn’t here anymore and tomorrow is unsure. This moment is here to be used wisely and with love… love for yourself, love for the people around you and love for life itself.
Don’t wait for anything to happen to be happy. Happiness should never depend on things.
Happiness is created with gratitude.
Shall happiness grow within you with each breath you take.
Have a blessed week, my friends! 🙂
 New-Construction Modern Farmhouse Inspiration.
New-Construction Modern Farmhouse Inspiration.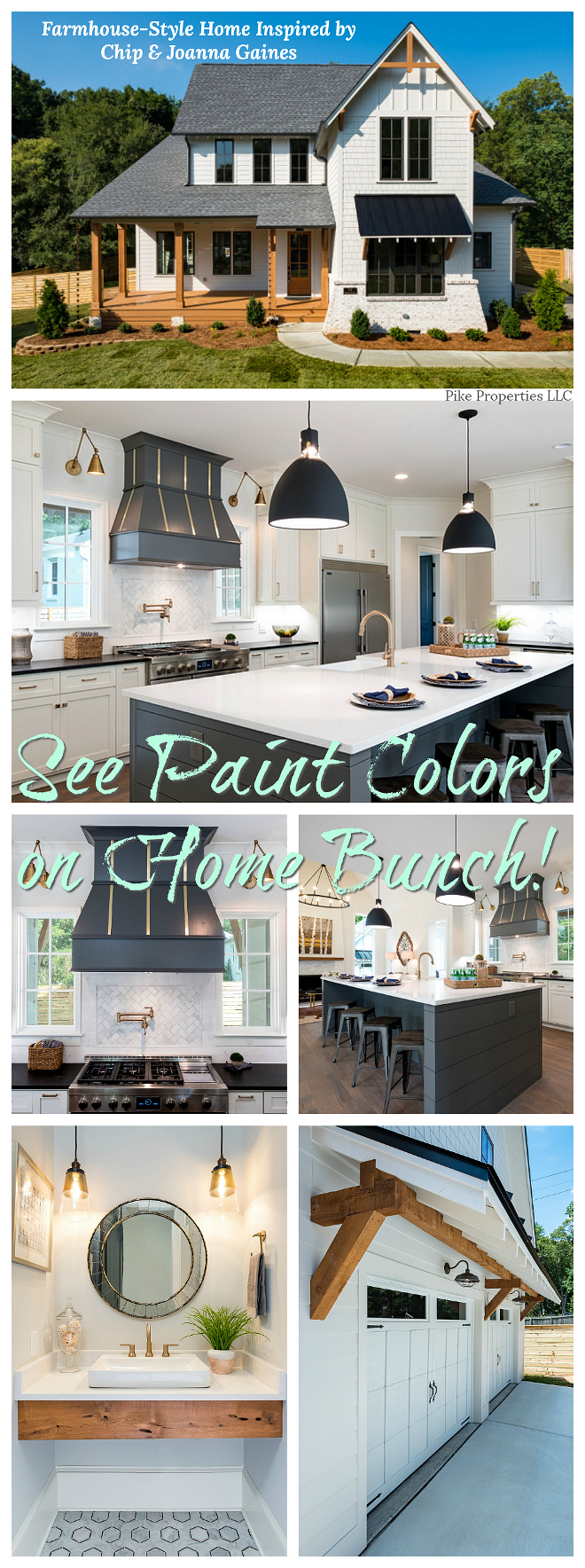 Farmhouse-Style Home Inspired by Chip & Joanna Gaines.
Farmhouse-Style Home Inspired by Chip & Joanna Gaines.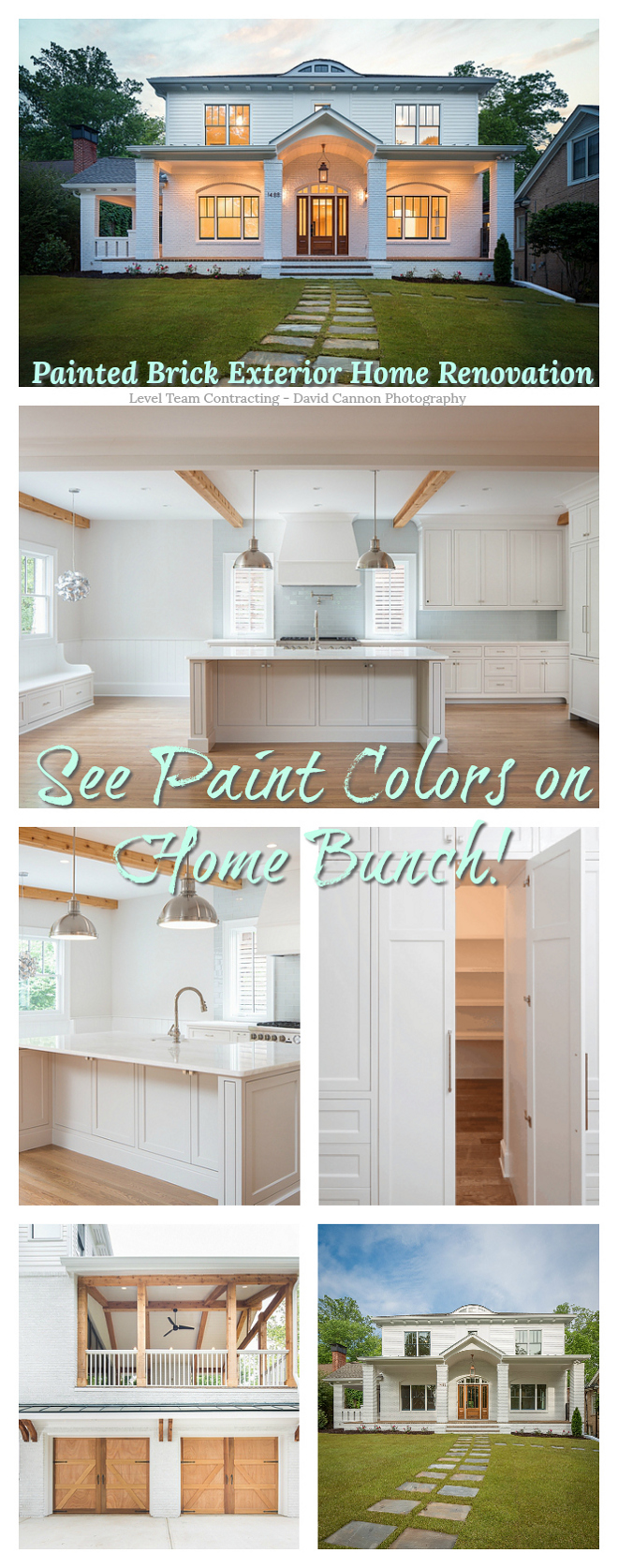 Painted Brick Exterior Home Renovation.
Painted Brick Exterior Home Renovation.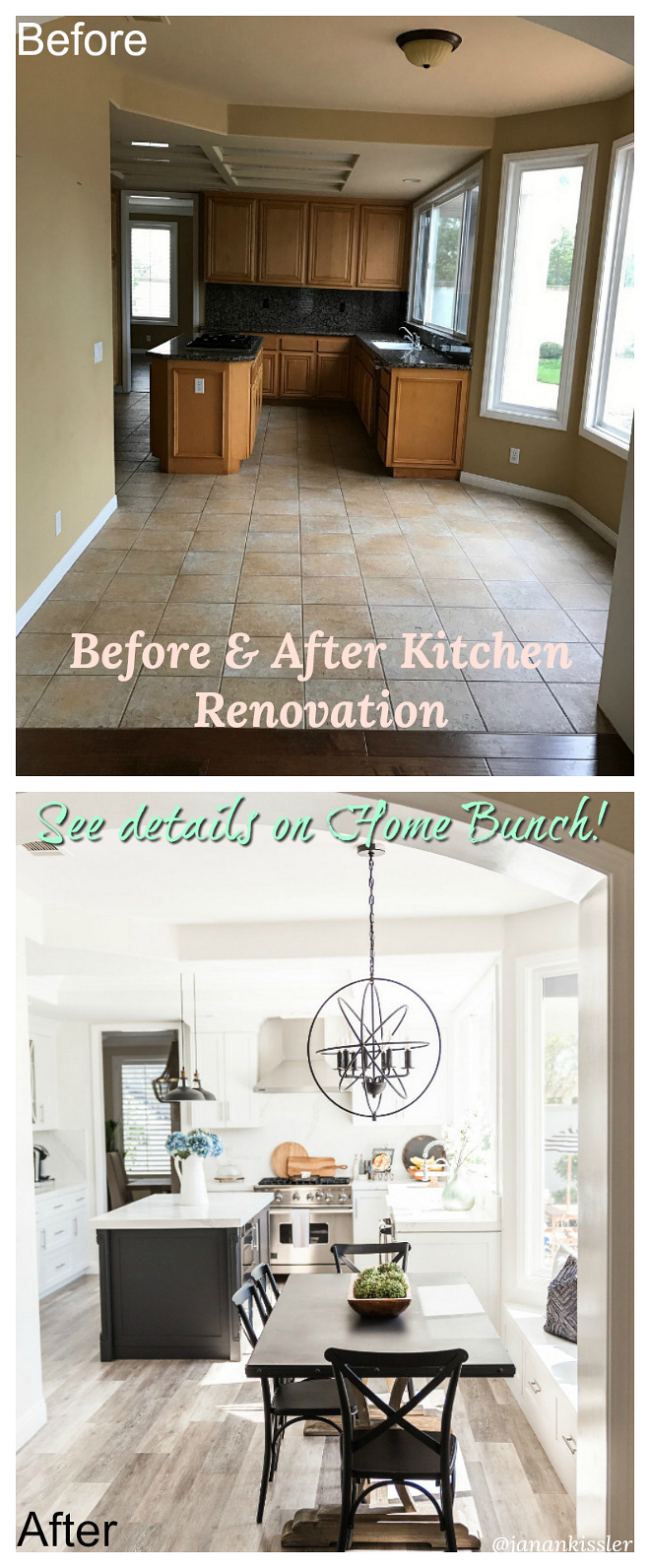 Beautiful Homes of Instagram.
Beautiful Homes of Instagram. Interior Design Ideas New Home Inspiration.
Interior Design Ideas New Home Inspiration. Interior Design Ideas: California Coastal Home.
Interior Design Ideas: California Coastal Home. Grey Kitchen Paint Colors.
Grey Kitchen Paint Colors.“Dear God,
If I am wrong, right me. If I am lost, guide me. If I start to give-up, keep me going.
Lead me in Light and Love”.
Have a wonderful day, my friends and we’ll talk again tomorrow.”
with Love,
Luciane from HomeBunch.com
Interior Design Services within Your Budget ![]()
Get Home Bunch Posts Via Email ![]()
“For your shopping convenience, this post might contain links to retailers where you can purchase the products (or similar) featured. I make a small commission if you use these links to make your purchase so thank you for your support!”
beautifully said…& happy early birthday xo
Such a beautiful home! Hard to pick a fav room…probably the family room. The large glass slider linking the room to the outside is a real wow factor for me! I also love that rug in the dining room! The marble shower is a show stopper but agree with you about cleaning it 😉
Hope you have wonderful birthday!
What a gorgeous home! The bath is amazing.
Hugs,
Sherry
Happy Birthday, Luciane! I agree with your comments, we should never be worried about getting a year older, we should be thankful to be experiencing life.
The house is stunning, especially the kitchen – kept me busy on pinterest this morning!
Take care, Sweet One, xoxo
Received your newsletter and saw the word coastal…had to check it out! Love this house…from the architecture…skylight…white exterior…white oak flooring…huge kitchen…large master bedroom and bath. Love the openness and out onto the patio…all perfect for entertaining. It’s a winner! Have a wonderful birthday
That eating nook with the large prints still the show there! This is a beautiful home and I could so see myself living here. I need to play the lotto!
The ‘nook’ area is lovely, as are the frames and mirrors on the staircase walls.
Hi Luciane! What a beautiful post! I love that bathroom!! Hope all is well my friend.
XO
Amy
This house is amazing and love the gallery wall in the staircase and the skylight…amazing. Hope you have a wonderful weekend!!
I just saw your post from a diversion on Pinterest…so beautifully written. I want to let you know the EAT sign is no longer available at the link you provided. 🙁
Blessings!