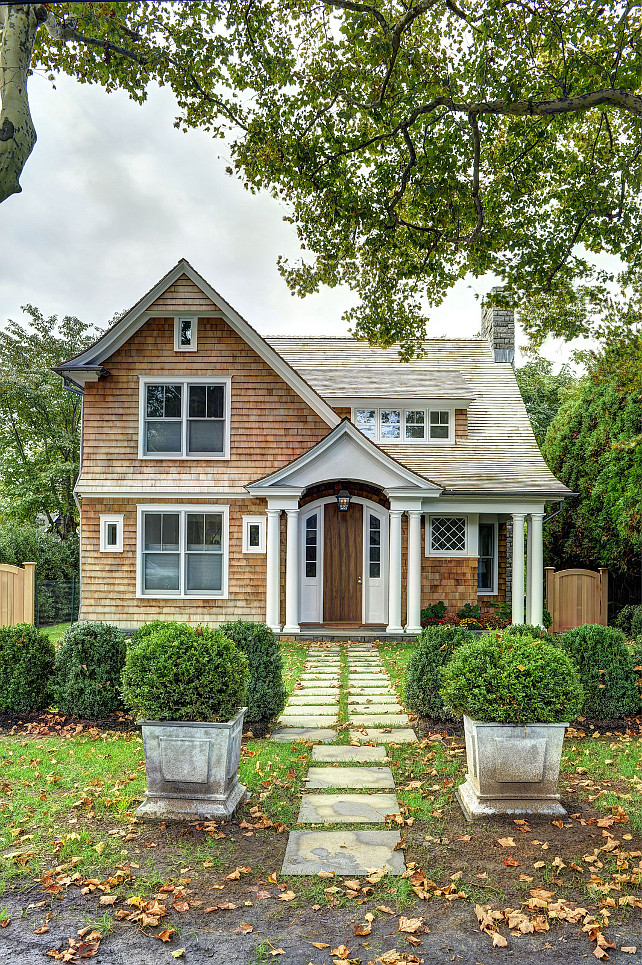
Built by John Hummel and Associates and designed by Botta Sferrazza Architects, this East Hampton shingle cottage has everything you could wish for, from an enviable location to stylish coastal interiors.
Boasting traditional architectural details inside and out, this cottage has a timeless appeal with a fresh approach that’s easy to look at and live with.
Take a break today and let yourself dream about this shingle cottage. Now, tell me… who would you like to bring to this place?
East Hampton Shingle Cottage with Coastal Interiors
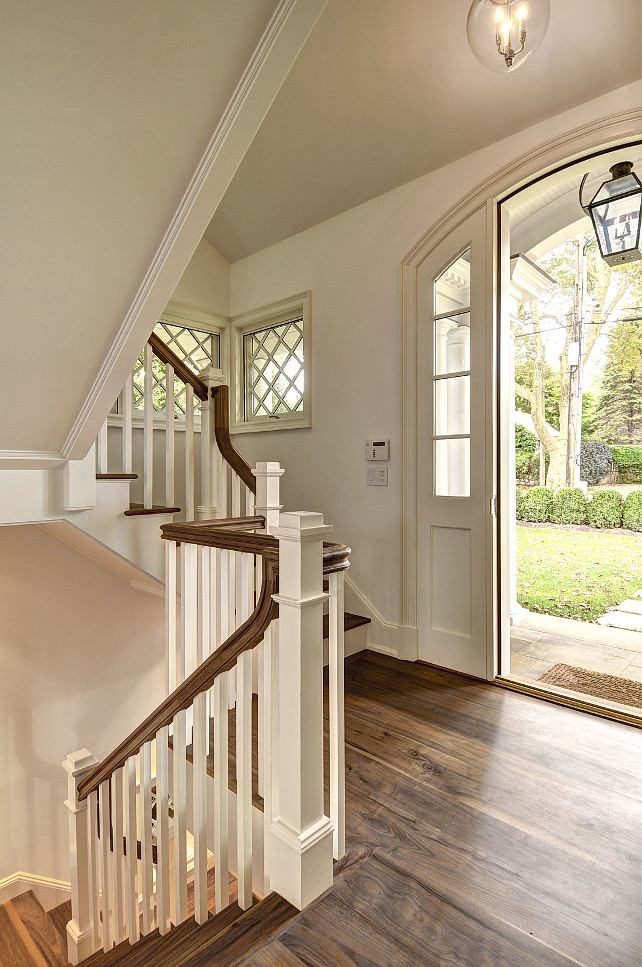
Charm and traditional elements embrace you as soon you open the front door. Notice the beautiful flooring, exterior lighting and staircase.
Kitchen
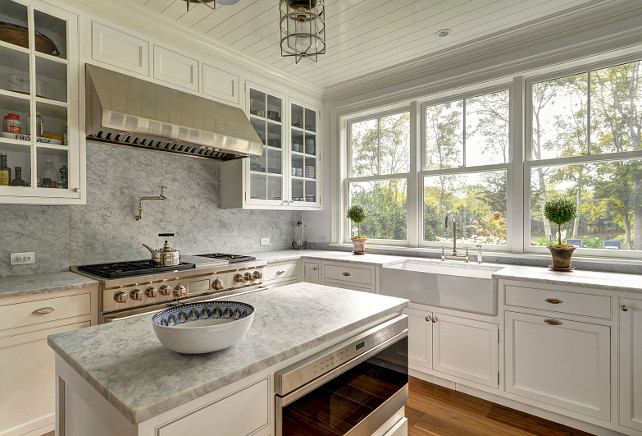
This lovely cottage kitchen features creamy white shaker cabinets paired with gray marble countertops and a gray marble slab backsplash. The kitchen also features beadboard ceiling, a small kitchen island fitted with microwave and a farmhouse sink with deck mount bridge faucet. The range stands under a stainless steel hood flanked by glass-front cabinets.
Kitchen lighting are the “Ralph Lauren Crosby Medium Flush Mount In Polished Nickel”.
Dining Room
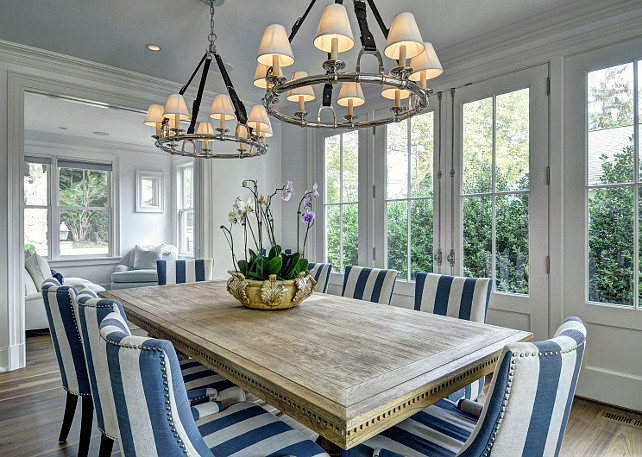
The dining room has a casual coastal approach that I love.
Dining room chandeliers are the “Westbury Chandelier in Polished Nickel by Ralph Lauren Home”.
Living Room
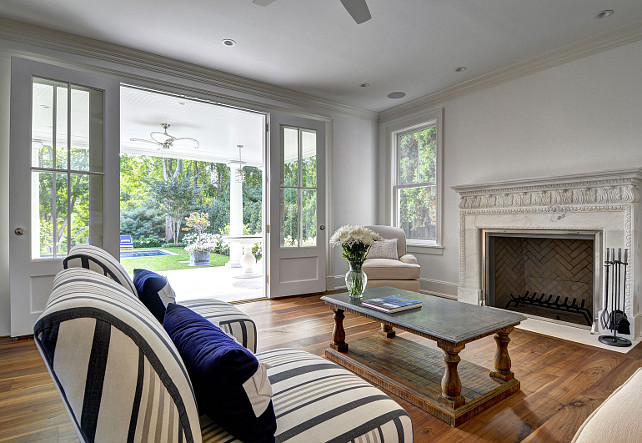
I wish I had a better angle of this room because it feels quite bare. You can notice a couch on the right corner of this picture, but I feel this room needs more texture, which can easily be added with a large rug and window treatments. Some decorative pieces would be welcome in this space as well. What I like the most about this room is the antique fireplace and the garden view.
Staircase
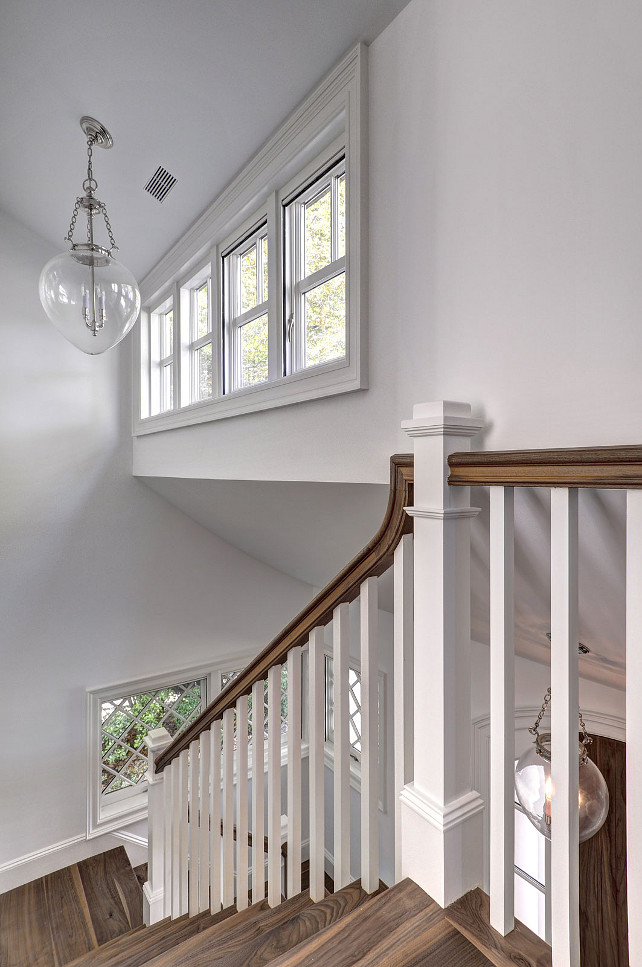
A simple and elegant staircase leads you to upstairs.
Master Bedroom
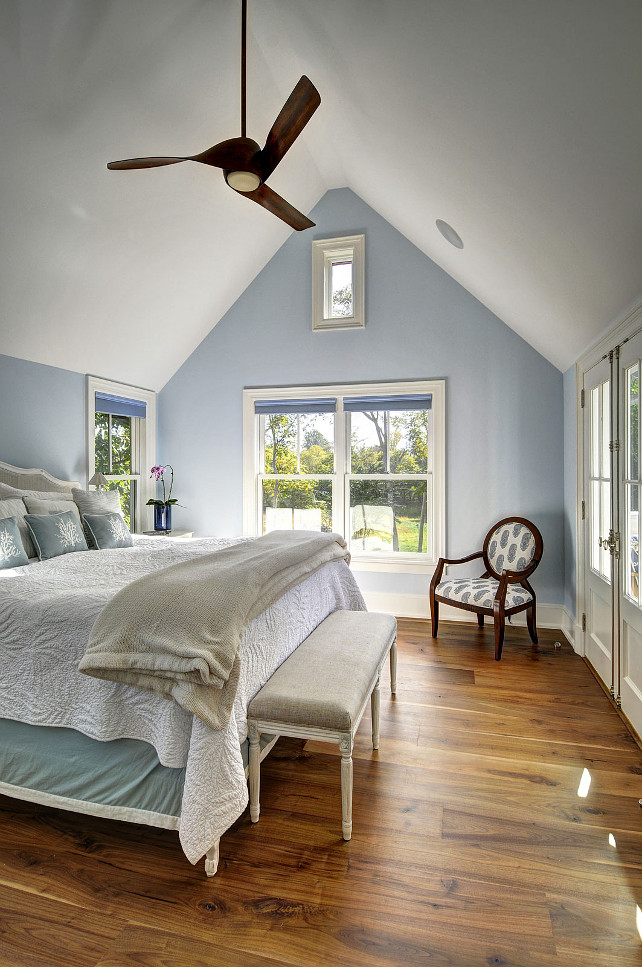
The master bedroom feels casual and carries the same beautiful wooden floors. French doors leads you to a spacious balcony.
Barrel Ceiling Bathroom
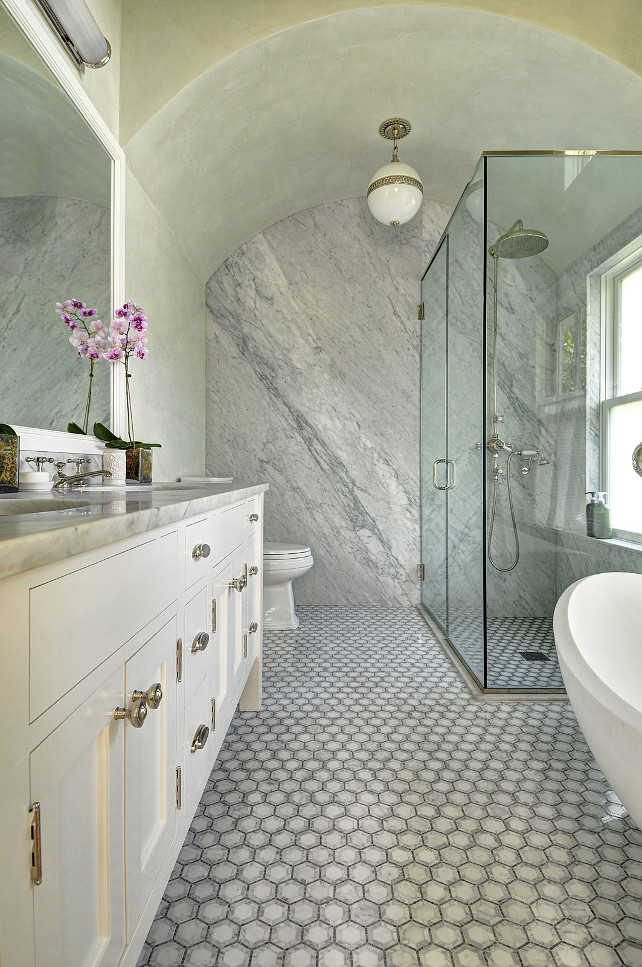
The master bathroom features an arched alcove with barrel ceiling filled with a glass walk-in shower fitted with gray marble slab. The large scale hex floor continues seamlessly to the rest of the bathroom.
Egg Tub
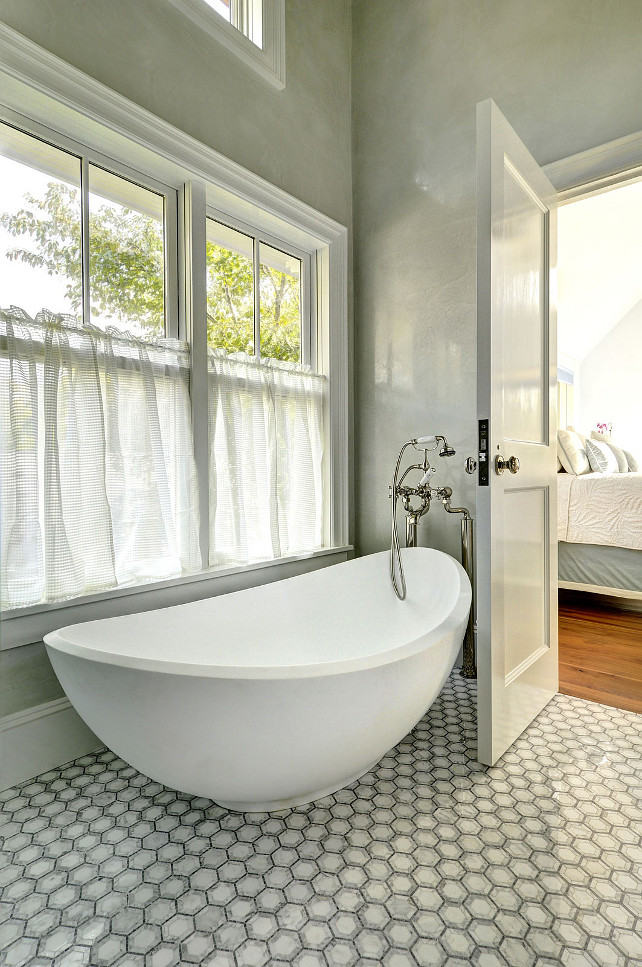
The bathroom also features walls clad in gray marble, windows dressed in gray pinstripe cafe curtains and a modern egg shaped tub paired with a floor-mount vintage style tub filler.
Guest Bedroom
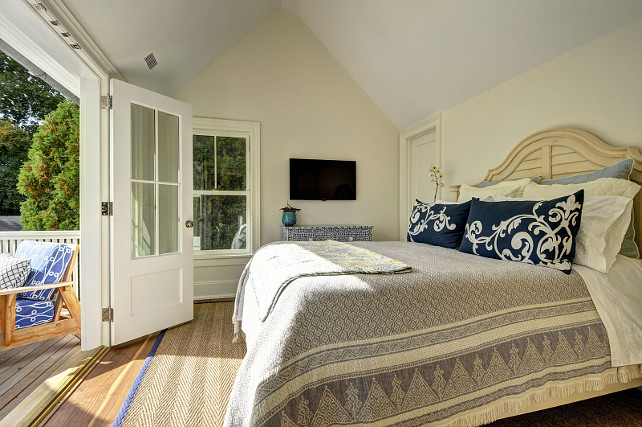
The guest bedroom gets plenty of sunshine, which is always a plus for any kind of room.
Balcony
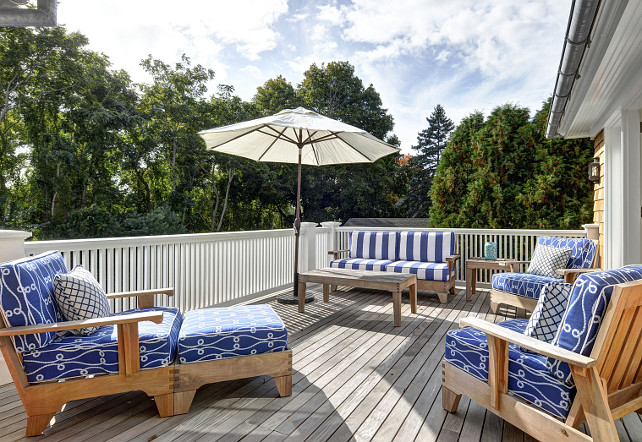
Both bedrooms, master and guest, opens to this beautiful outdoor space.
Small Bathroom
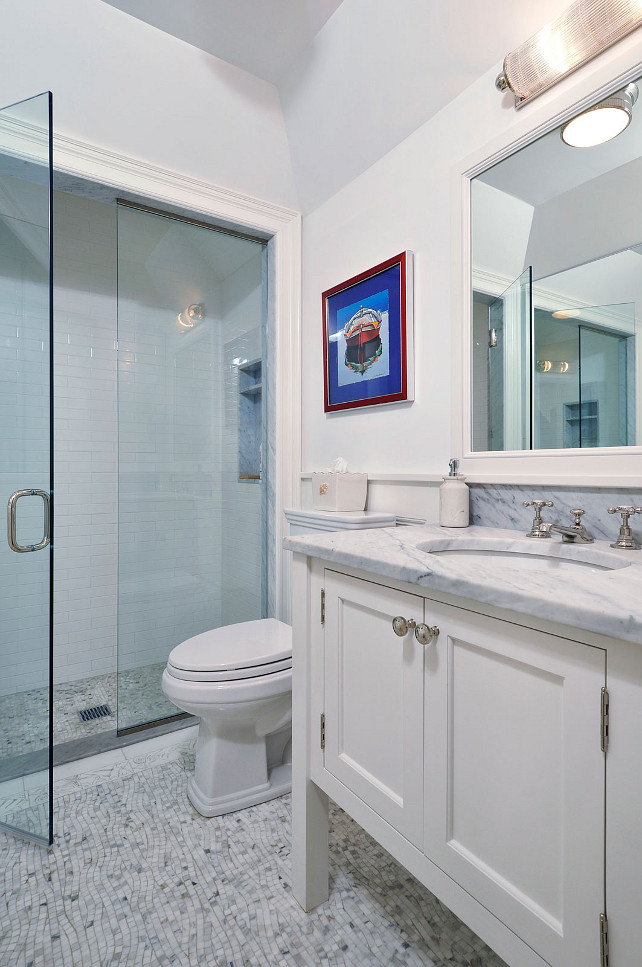
Great small bathroom with mosaic marble flooring and glass shower.
Basement
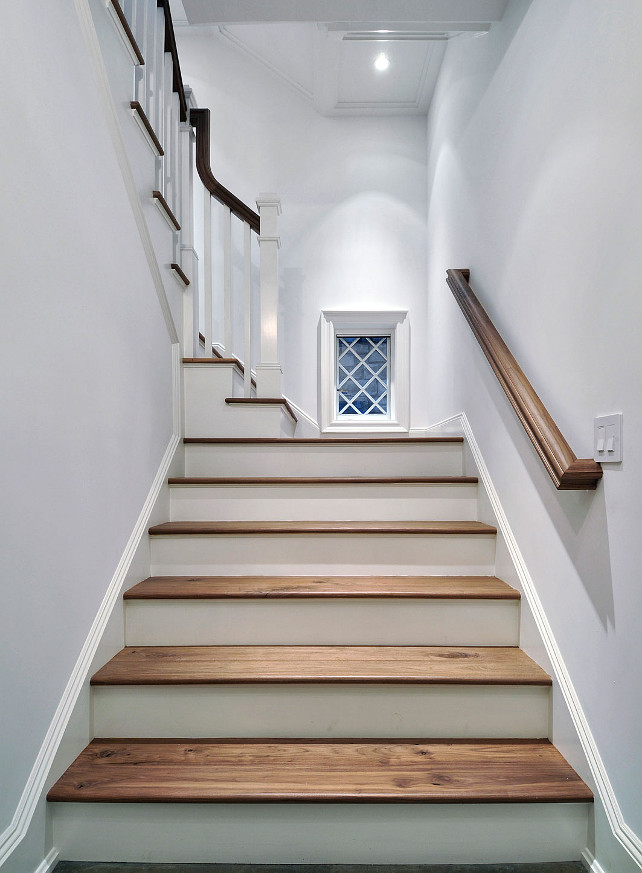
This staircase leads you to a cozy basement.
Basement Laundry Room
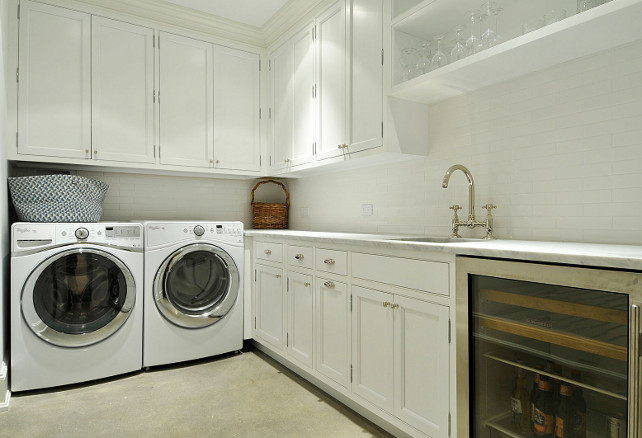
The basement laundry room is also a secondary “pantry”. A small fridge makes it handy when anyone wants to grab a drink.
The space boasts white shaker cabinets paired with white marble countertops and a white linear tiled backsplash, butler’s pantry sink and deck mount bridge gooseneck faucet. The back of the butler’s pantry is filled with a front load washer and dryer tucked under full height cabinets.
Basement Family Room
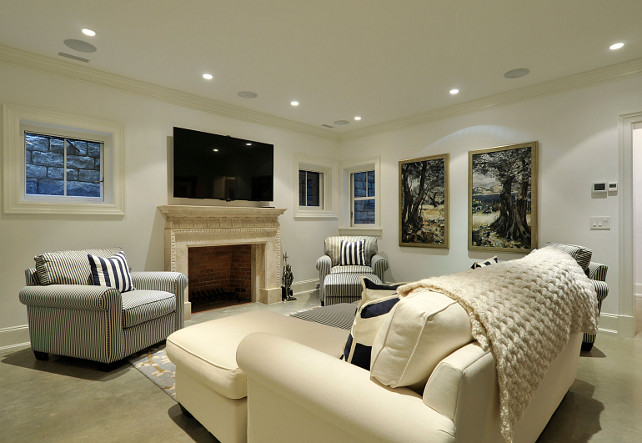
Natural light is often at a premium in basements and choosing light color on walls will make it feel brighter and more spacious. This basement family room feels inviting and comfy — perfect to curl-up with a blanket by the fire in a chilly night.
Backyard
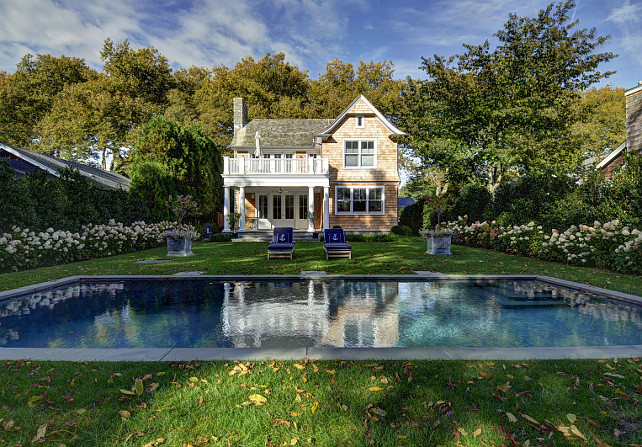
Dreamy backyard with mature landscaping and simple designed pool. This is just heavenly!
Wouldn’t it be fun to spend summer in this cottage?
Sources: John Hummel and Associates. Botta Sferrazza Architects.
How are you feeling today? I am happy because I am leaving in a few minutes to enjoy a croissant at my favorite cafe with my husband. This is one of favorite things to do together… we have some time just for us and we talk for hours.
I hope you have something fun planned for today. If not, make sure to do something that brings a smile on your face!
Have a great day, my friends and we will talk some more tomorrow!
with Love,
Luciane at HomeBunch.com
Interior Design Services within Your Budget ![]()
Subscribe to get Home Bunch Posts Via Email
Those zinc planters!!! YESSS!!! franki
I’ll be looking for a bench like that for my master. Everything is so well put together and beautiful throughout this gorgeous home.
I LOVE THIS HOUSE! I would even move It To Wahington State…It is so charming and very thought out and put together….my grand daughter and I have been looking for me to get a cute little Grandma cottage and this is the one she picked for me…so sweet!!!