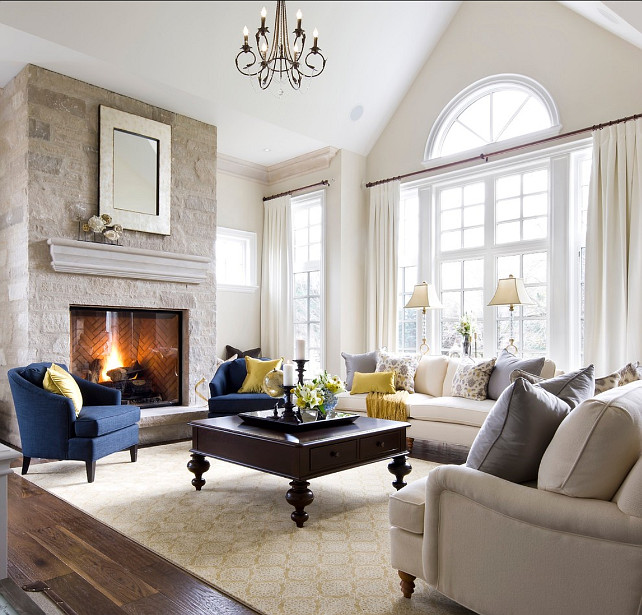
Designed by award-winning Canadian interior designer Jane Lockhart, this 5,600-square-foot custom build sits in the idyllic surroundings of the Angus Glen Golf Community in Markham, Ontario, Canada.
This family home is a whole new take on luxury urban living, with subtle architectural motifs and inspired interiors that merge contemporary chic with classic elegance, exuding luxury, elegance and sophistication. By using affordable furniture pieces, practical solutions and a rich color palette in the decor, the home offers ideas and inspiration that could be applied to your own home.
This family home with sophisticated interiors is perfect if are not afraid of color, texture and fun. To appreciate this home, you have to have a refined taste but you can’t take things too seriously. In fact, this home would fit perfectly with someone who loves life and is not afraid to take some risks when it comes to decorating their home.
Be inspired and start letting your personally reflect through your interiors.
Family Home with Sophisticated Interiors
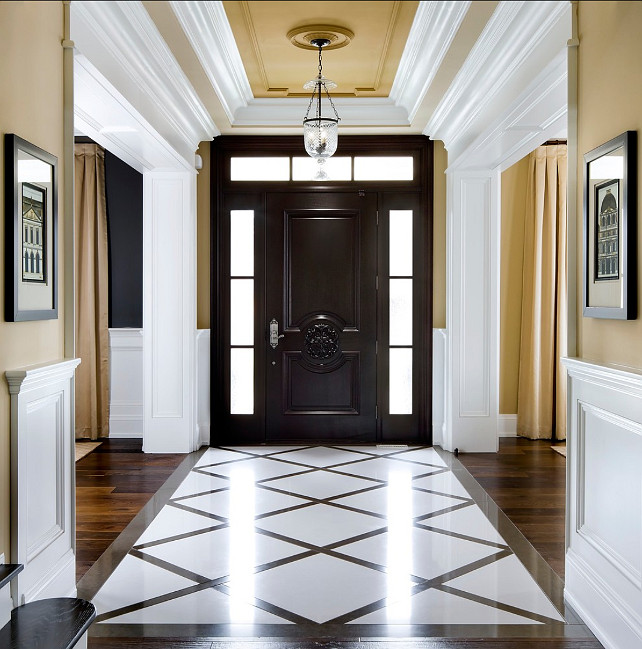
The foyer features a custom-cut Cambria quartz floor with contrasting inlay in a snappy black and white pattern, traditional millwork and a beautiful lantern by “Union Lighting”.
Door and sidelights are mahogany.
Paint Color: “Benjamin Moore Shaker Beige” on walls and ceilings.
Living Room
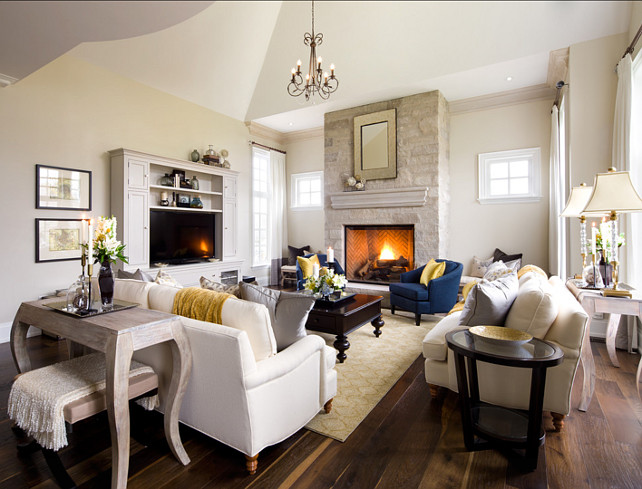
The spacious living room has 10 foot ceilings and tall wall-to-wall windows.
I am loving the warm white and soft grey palette.
Smart Media
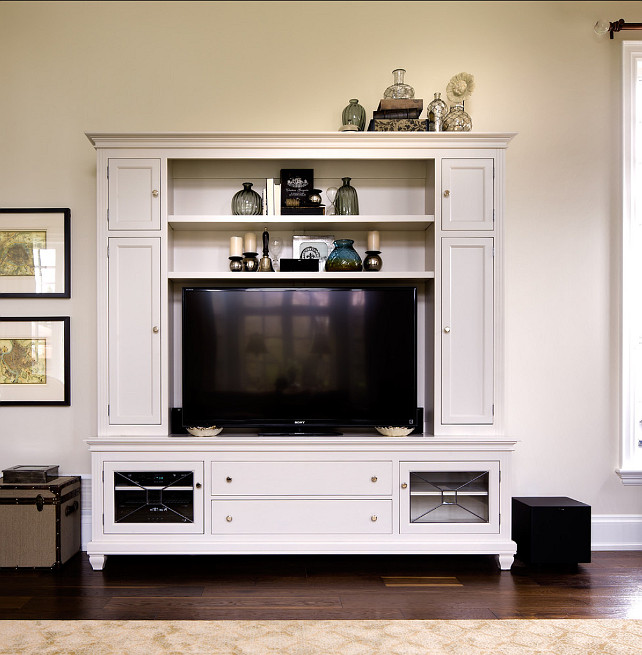
The interior designer designed a gorgeous custom cabinet by “Brice’s Furniture” to house the TV and sound system in the living room.
Living Room Decor

Furnished with two cream-colored “Jane by Jane Lockhart Hemingway sofas”, two navy “Stephanie” chairs positioned by the fire and a large square coffee table in the center, this room is designed for entertaining, spending quiet time by the fire and enjoying day-to-day family time.
The rug is by “Speers Road Broadloom”, the lighting and coffee table are by “Union Lighting and Furnishings”.
Draperies
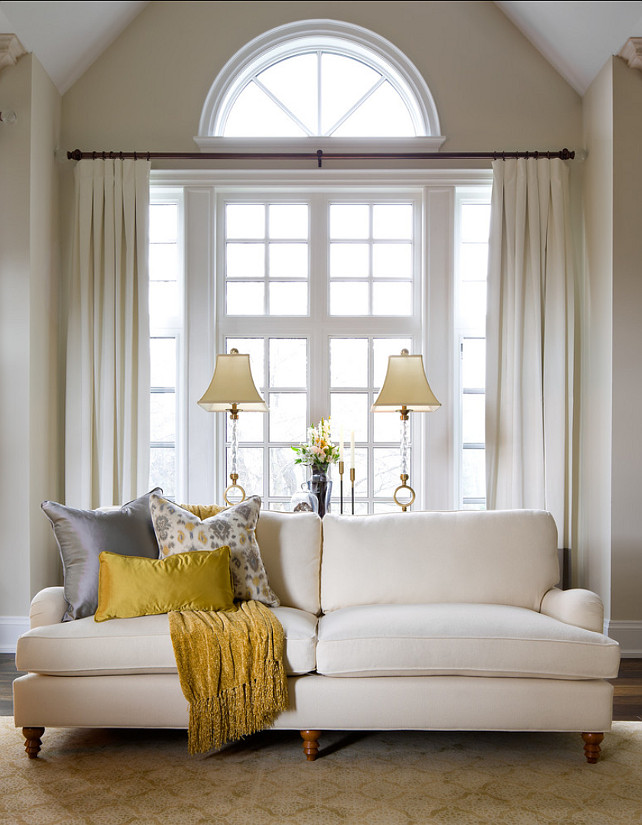
The poly-satin drapery fabric is by “Robert Allen Design”.
Fireplace
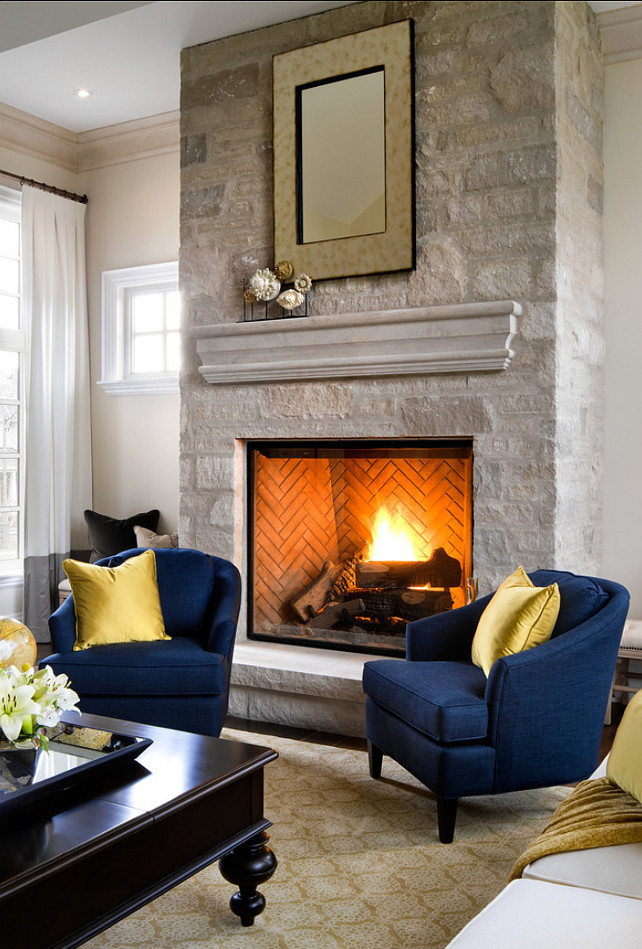
The decor in this living room feels inviting and chic. The room carries a tailored look without being too precious, which is essential if you have kids at home.
Fireplace is made of natural limestone.
Ceiling Paint Color
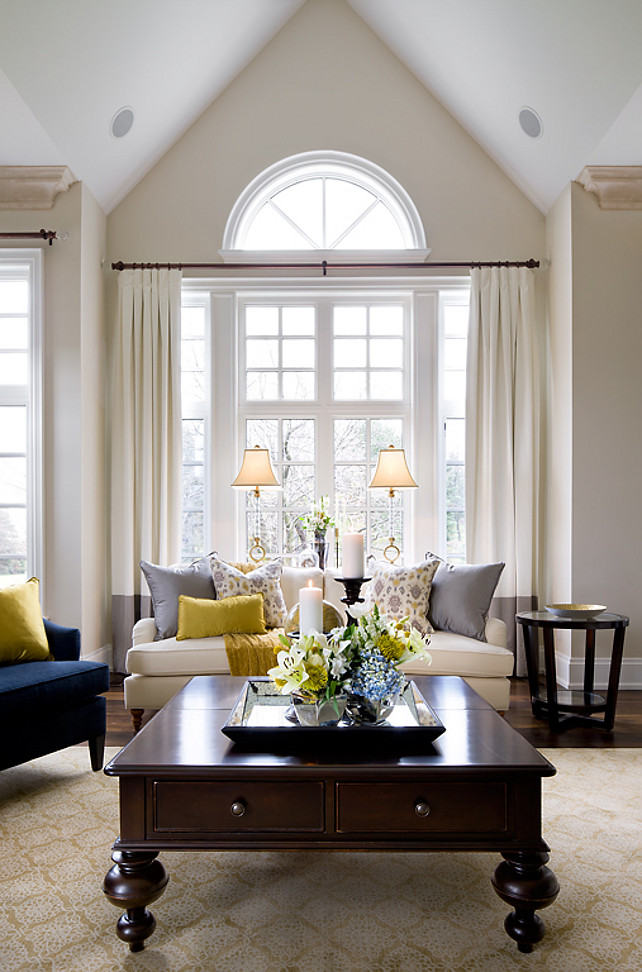
Ceiling Paint Color is “Benjamin Moore Simply White OC117”
Paint Color
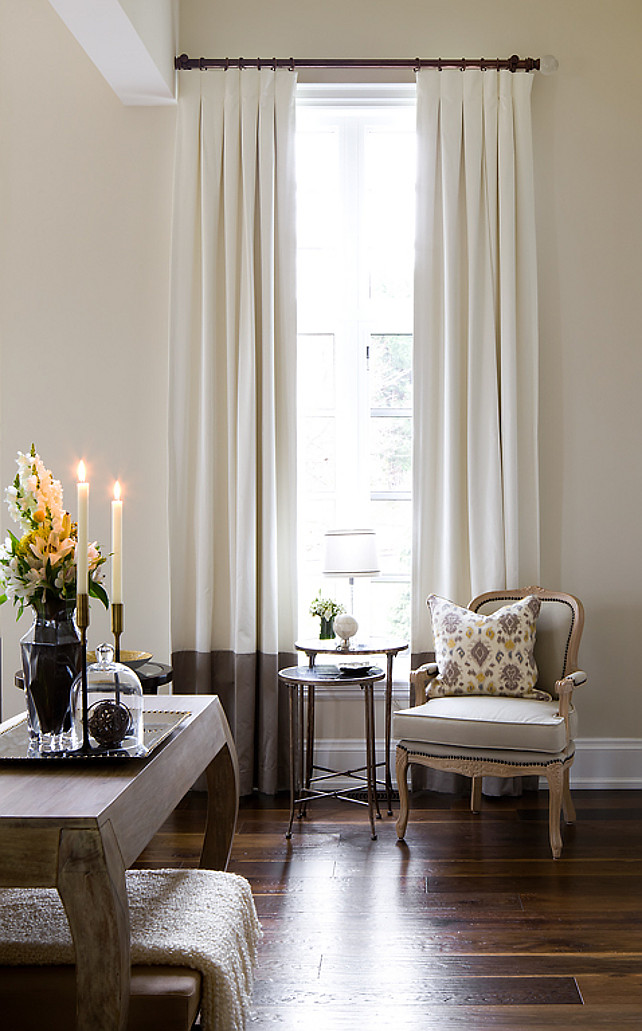
“Benjamin Moore Ballet White OC-9”
Details
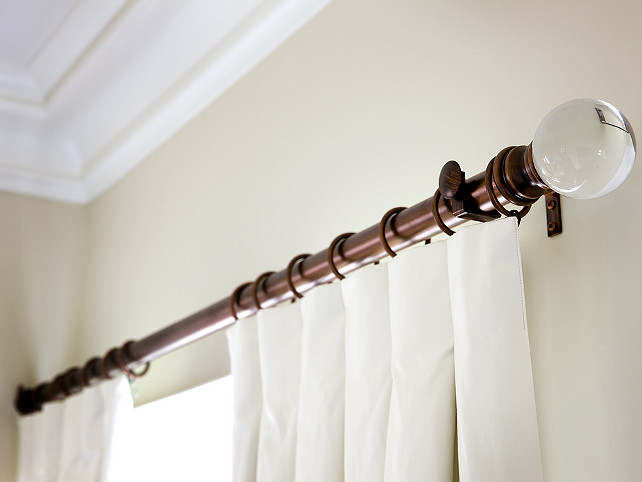
Classic and beautiful.
Dining Room
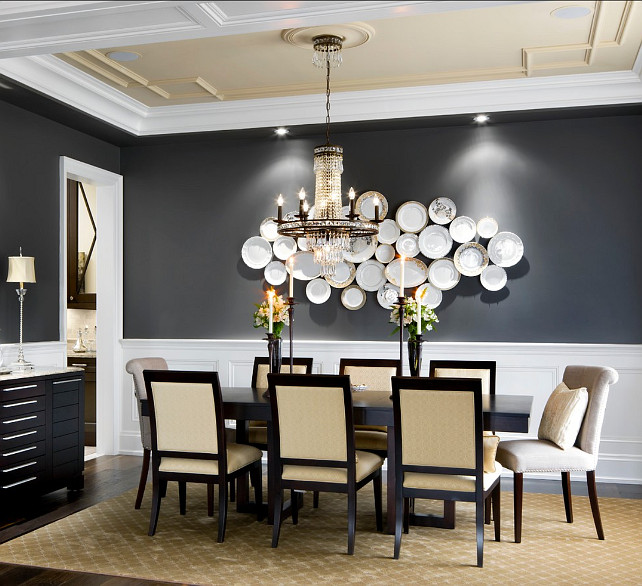
Just across from the entry hall, you will find a very dramatic dining room with a beautiful sculpture made of china plates against a charcoal gray wall.
Paint Color: Benjamin Moore “Kendall Gray” HC-166.
Lighting & Furniture
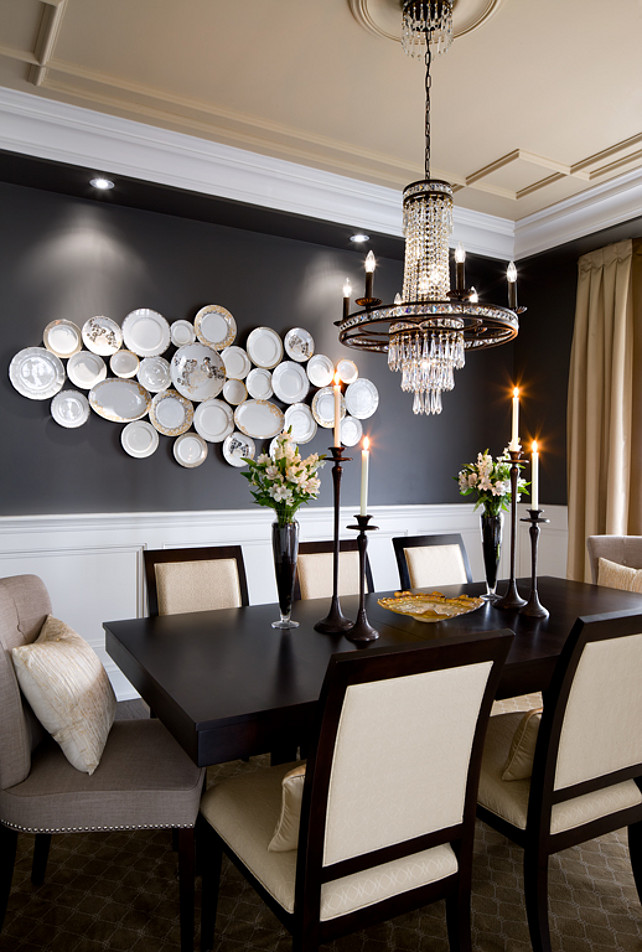
The clean-lined, plush furniture, designed by Lockhart for Canadian company “Statum Designs”.
Chandelier is the “Crystorama Mercer Collection 27″ Wide Chandelier“.
Butler’s Pantry
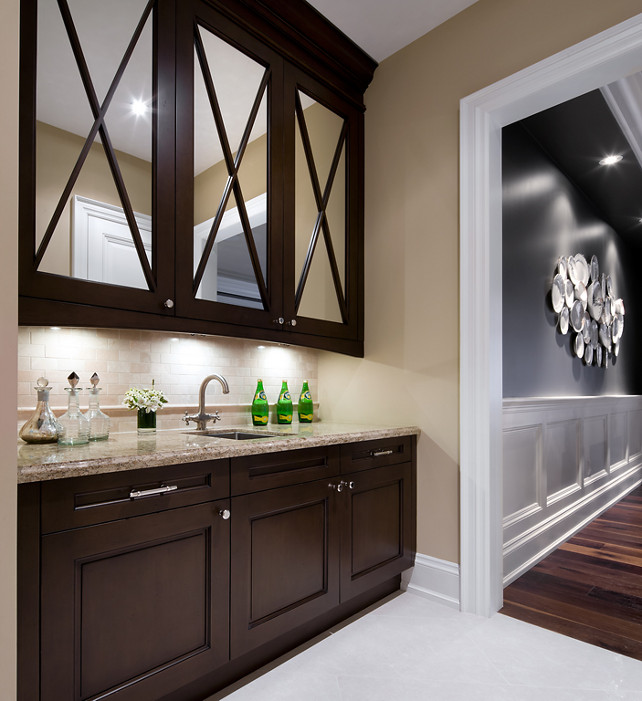
Between the kitchen and dining room, you will find a butler’s pantry with mirrored-fronted cabinets and granite countertop.
Kitchen
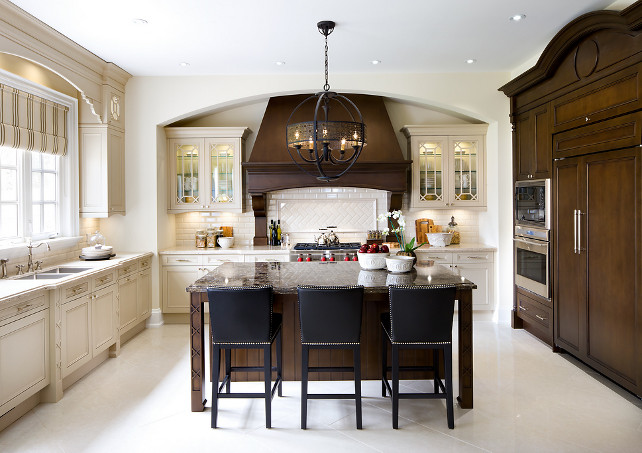
I try to not repeat pictures on my blog, but the moment I saw this kitchen, which I shared on my “60 Inspiring Kitchen Design Ideas‘ post, I knew I had to find the rest of the house to share with you. I am glad I did it!
This is an elegant kitchen that features a mix of dark wood and painted cabinetry in a modern French country style. I am loving the arches, found in many parts of this kitchen.
Appliances are by Sub-Zero and Wolf appliances. Cabinets are by “Downsview Kitchens”.
The pewter-finish doorknobs and hinges are from “Antique Door and Hardware”.
Similar Greige Kitchen Cabinet Paint Color
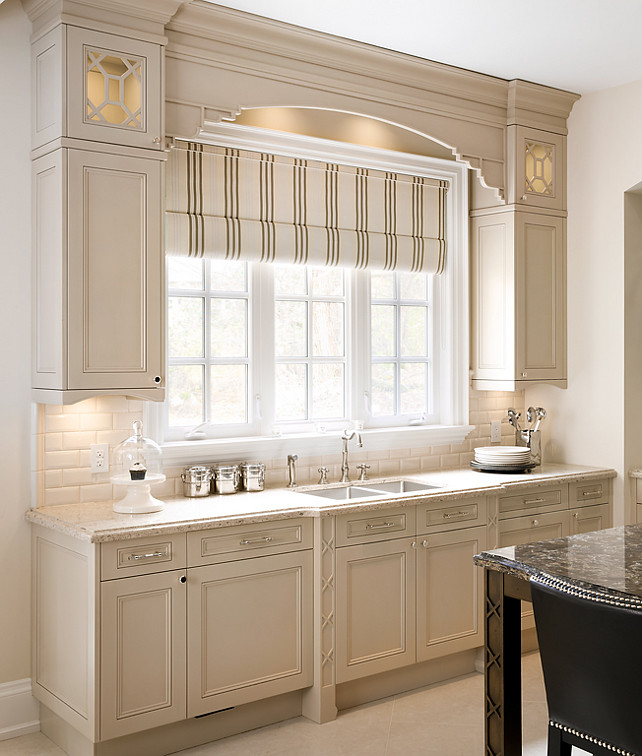
“Benjamin Moore Winds Breath 981”.
Kitchen Light Fixture
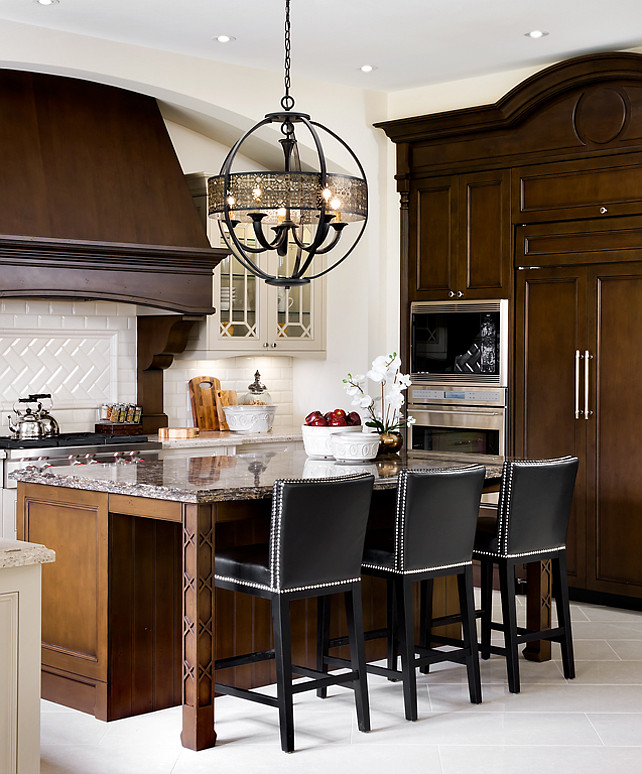
Light Fixture above island is the “Eurofase 19368-016 Arsenal 5-Light Chandelier”.
Kitchen Design
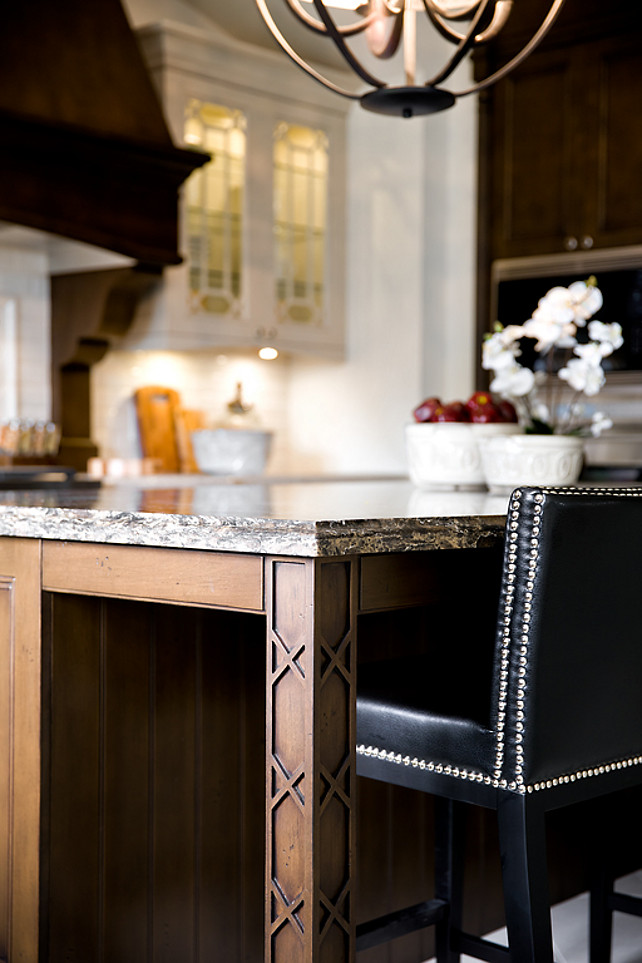
Kitchen island with “X” motif.
Kitchen & Bar
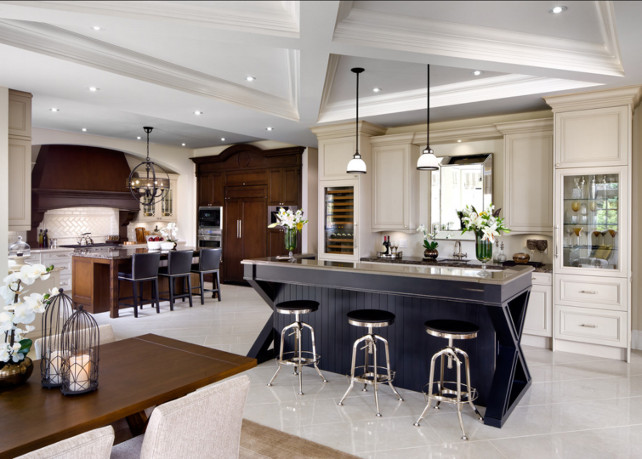
The kitchen features a bar area that carries a wine cooler, separate sink, prep area and an island and stools.
According to the designer, “the benefit of the kitchen is that it split into two areas. It is not huge, but it’s very functional,” says Lockhart.
“Not huge”? 🙂
Entertain
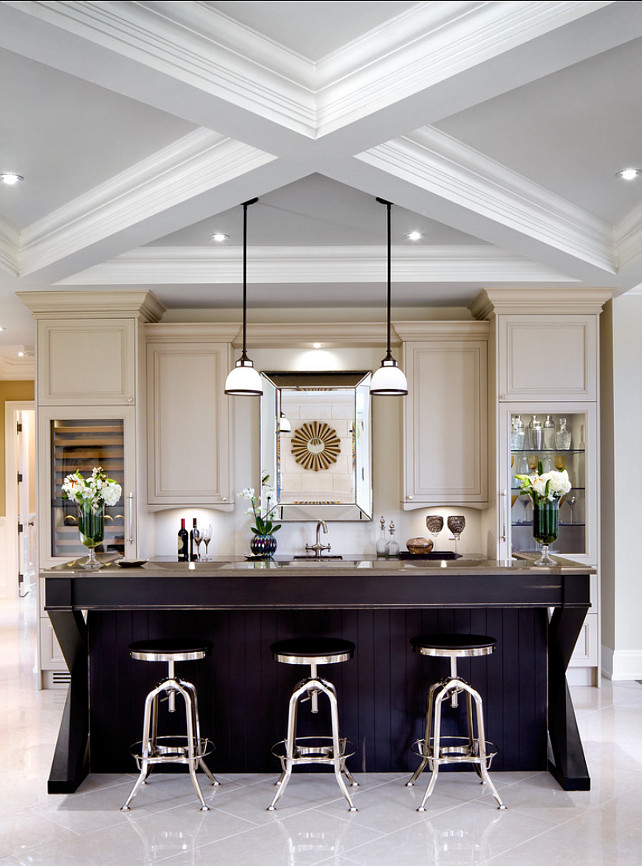
The bar is really a separate serving space that allows you to entertain with drinks – or snacks for the kids. It divides up the function based on how people operate today.
Floors
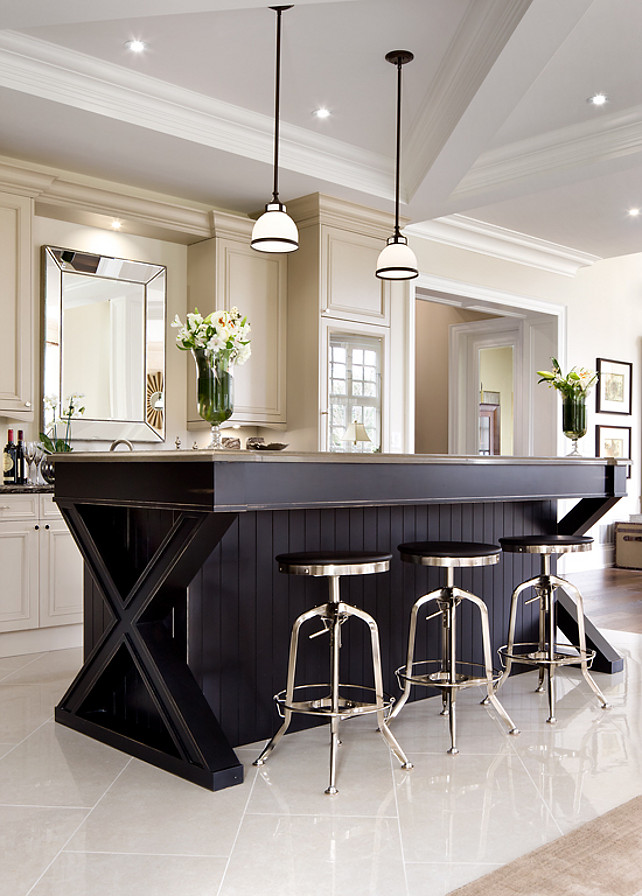
Flooring is an exceptionally hard-wearing, off-white porcelain tile flooring.
Breakfast Nook
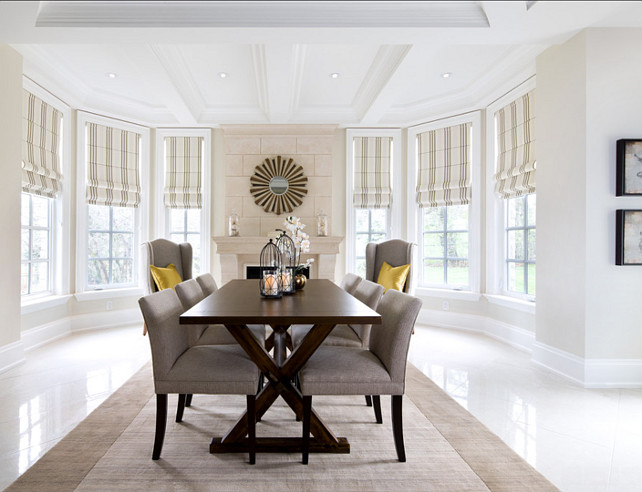
The spacious breakfast nook feels incredibly bright and sleek.
Coziness
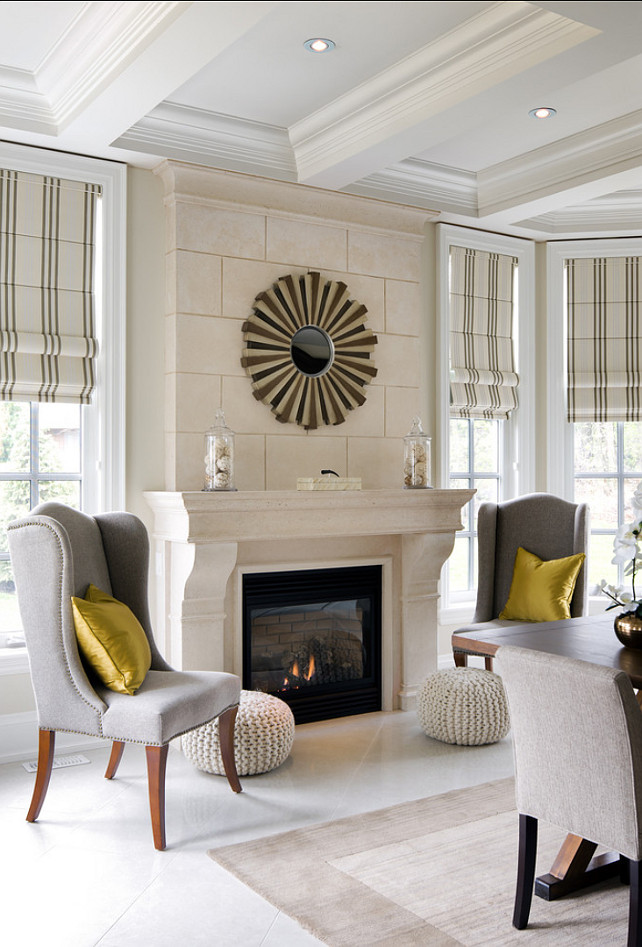
Behind it is the breakfast nook, you will find a cozy fireplace. I would love to read the paper in this spot!
Mudroom
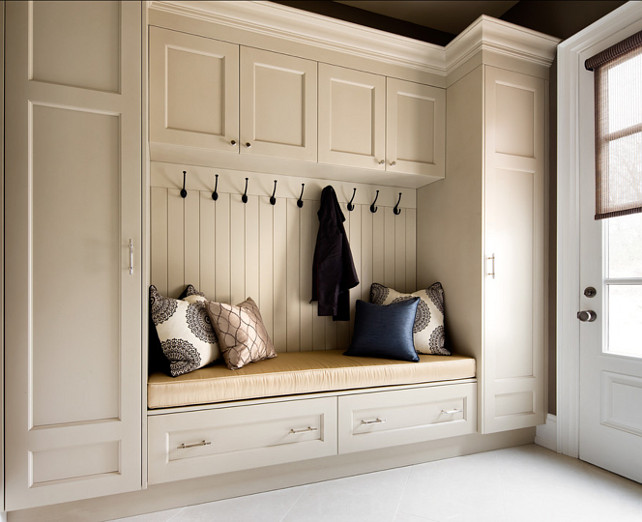
A painted built-in unit designed by Jane Lockhart offers plenty of storage for this busy family home.
This color pallet is so calming… love it!
Powder Room
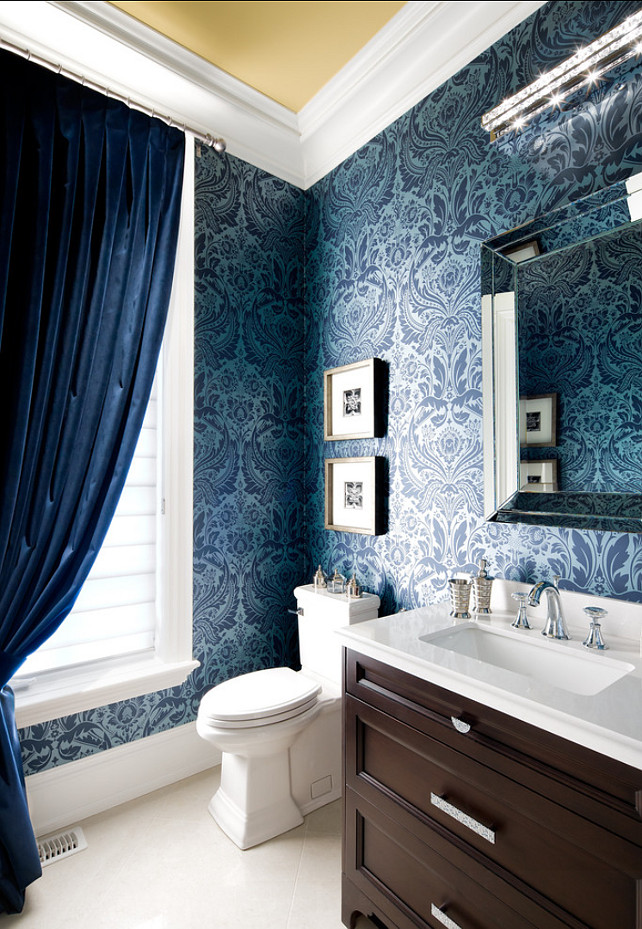
Full-length drapes in Robert Allen luxurious navy blue velvet paired with “Graham and Brown damask wallpaper (50-188)” and framed art lend a French flair to the petite powder room off the front foyer.
Ceiling paint Color is “Benjamin Moore Sulfur Yellow 2151-40”.
Cabinetry is by Downsview Kitchens.
Faucet
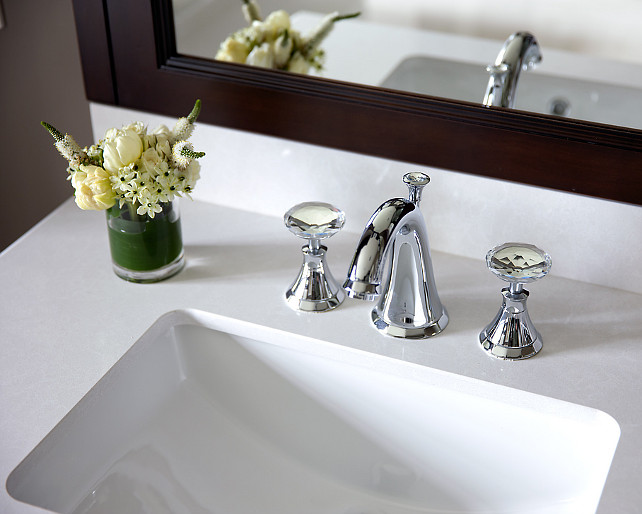
Faucet is from Grohe and it looks just like faceted jewels.
Faucet Source: “Kensington with Swarovski® crystal handles faucet” by Grohe.
Handle Me
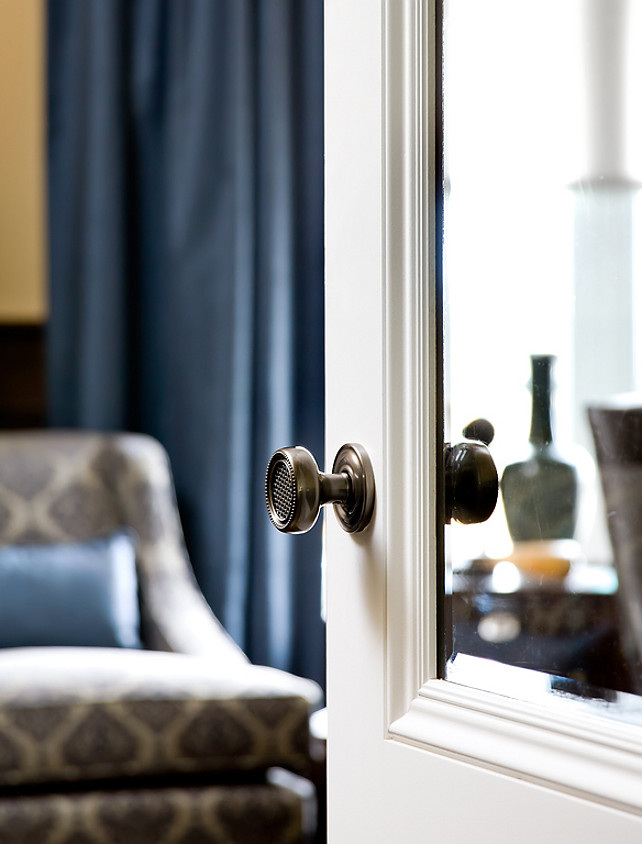
Beautiful details are found everywhere in this house.
Den
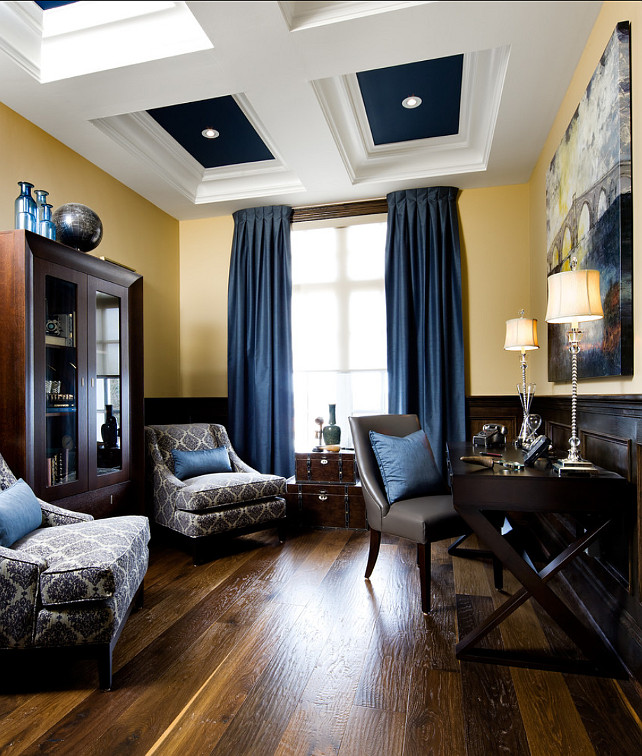
The designer chose a rich jewel-tone blue, golden yellow and white for this elegant den/home office.
Paint Color: “Benjamin Moore Lennox Tan HC -44”.
I am loving the flooring!
Staircase
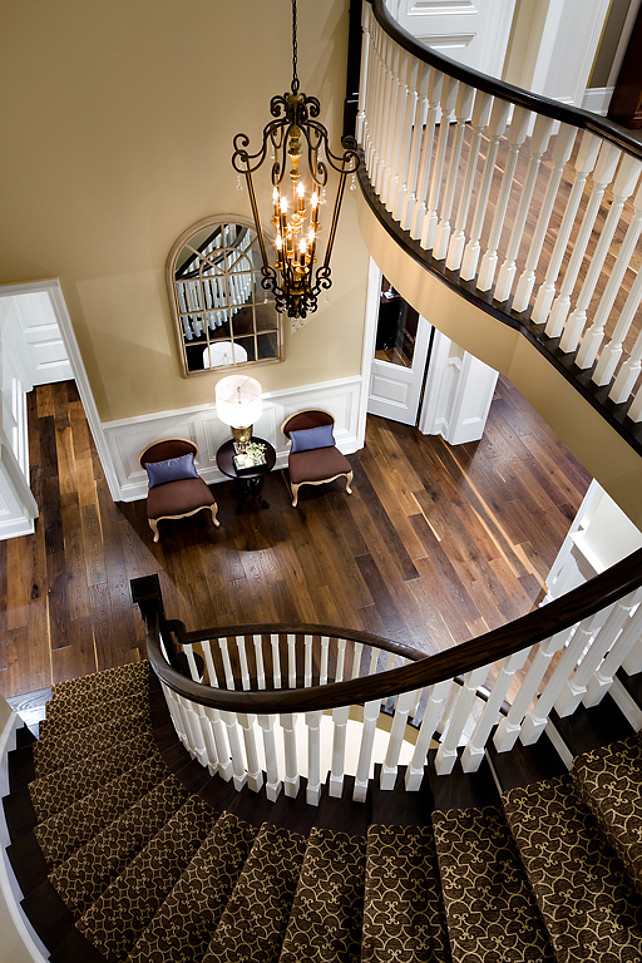
Durable hand-scraped 7-inch engineered oak hardwood floors lead to an elegant staircase that opens up to the right, purposefully leaving the view from the front hall uninterrupted to the back of the home.
A plush, patterned runner adds comfort under foot.
Reading Nook
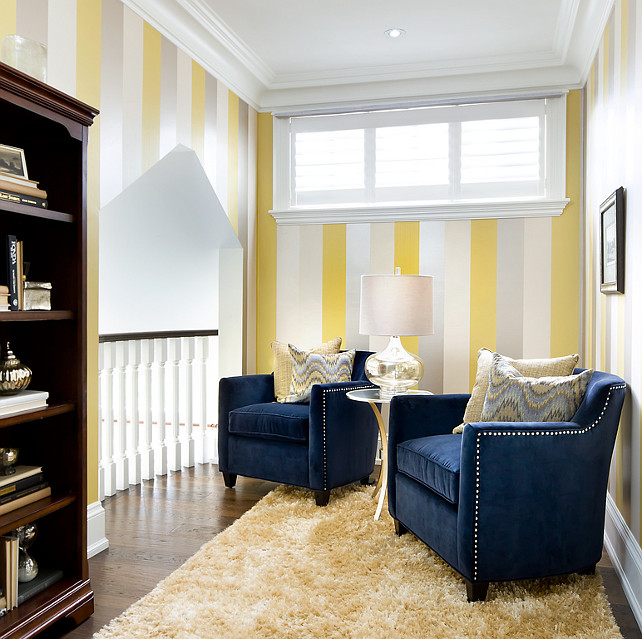
New to luxury homes these days is the quiet room reserved for laptop and tablet use, or if you’re like me, a good paper book.
Master Bedroom
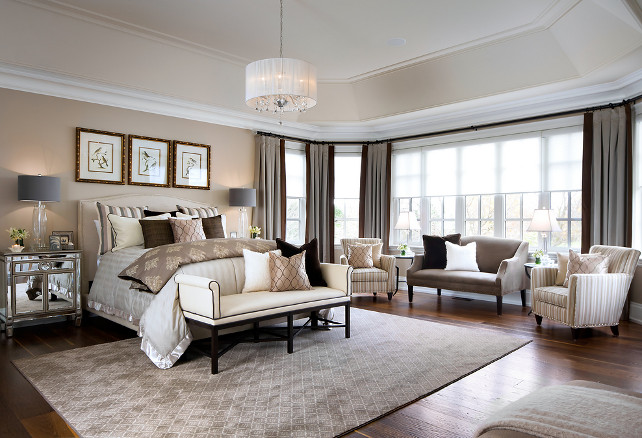
Upstairs, the master bedroom is set back from the hallway by an extended entryway. The 360-square-foot space is made even more expansive by his and hers walk-in closets, bay windows surrounding a vignette of additional seating and a vaulted tray ceiling that defines the parameters of the space, giving it a distinct, unique feel.
Chairs are the “Suzanna chairs” and settee is the “Stanwyck”, both Jane by “Jane Lockhart Designs”.
The drapery fabrics are by Robert Allen, the blinds are by Allure Window Decor.
Bedroom Decor
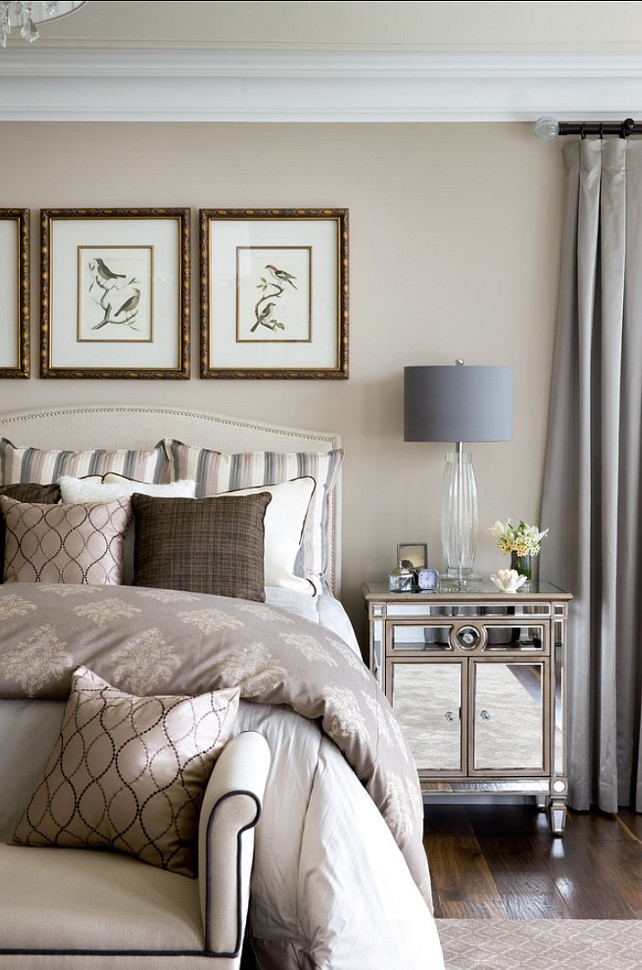
Lamps are by “Union Lighting and Furnishings”.
Master Ensuite
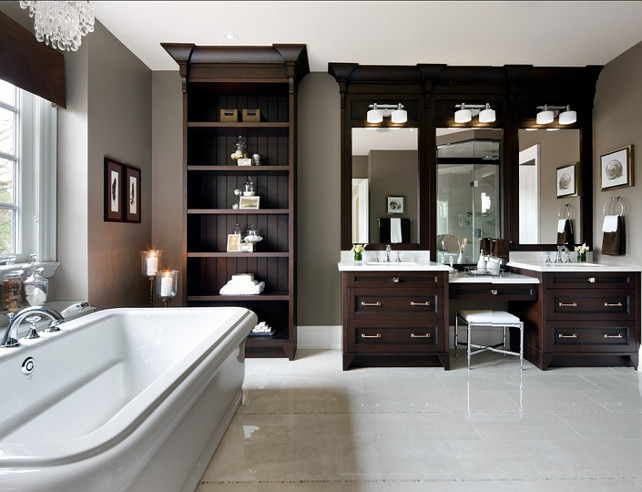
The master bathroom feels expansive and masculine.
Vanity
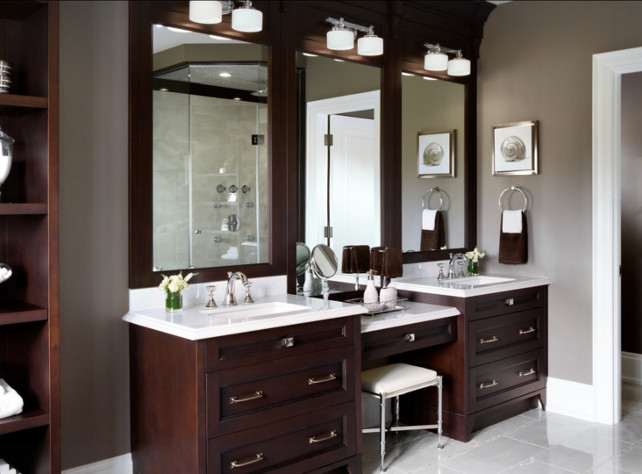
Stunning dual sinks with built-in vanity. I am loving this sleek, but warm, look.
Shower
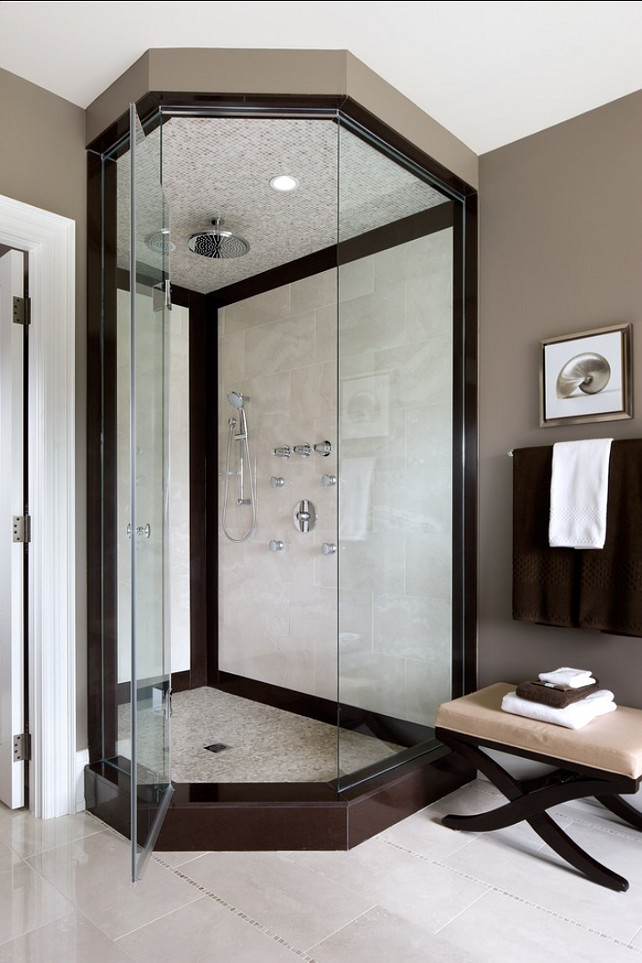
Unique dark accents carry the continuous masculine feel of this bathroom.
Like Rain
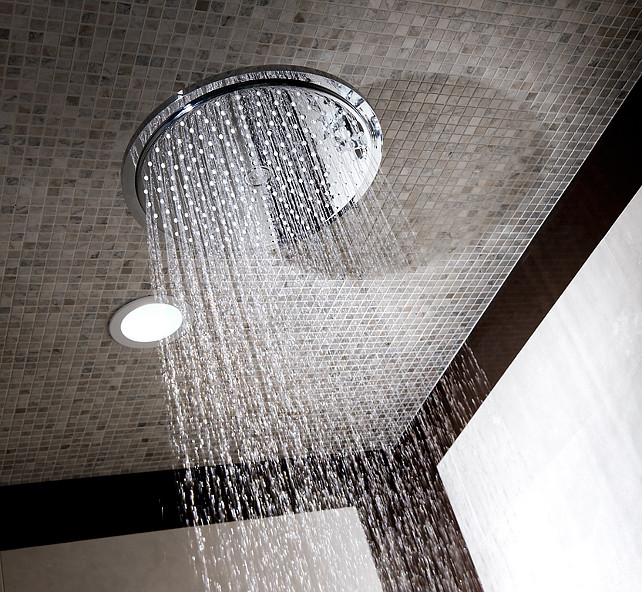
Rain shower… irreplaceable!
Tub
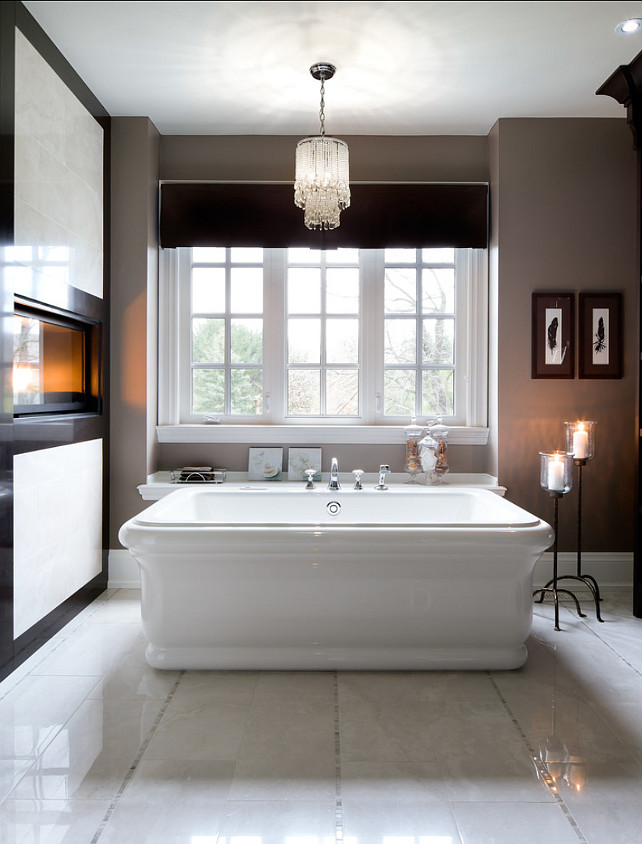
Gorgeous freestanding bath. Also, notice the details on the floor and the window-seat behind the tub.
Youth Bedroom Design
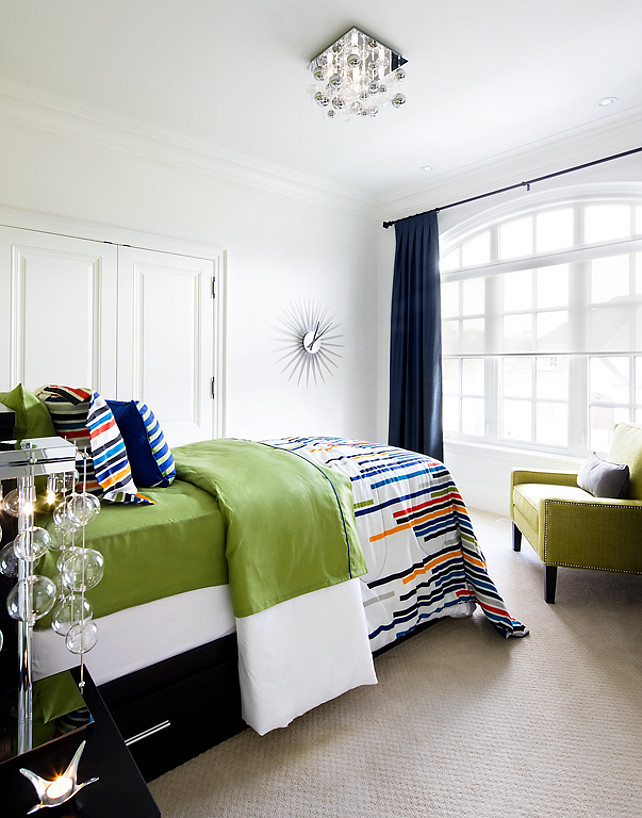
This is for the teenager of the house! It’s full of energy and fun!
Bathroom
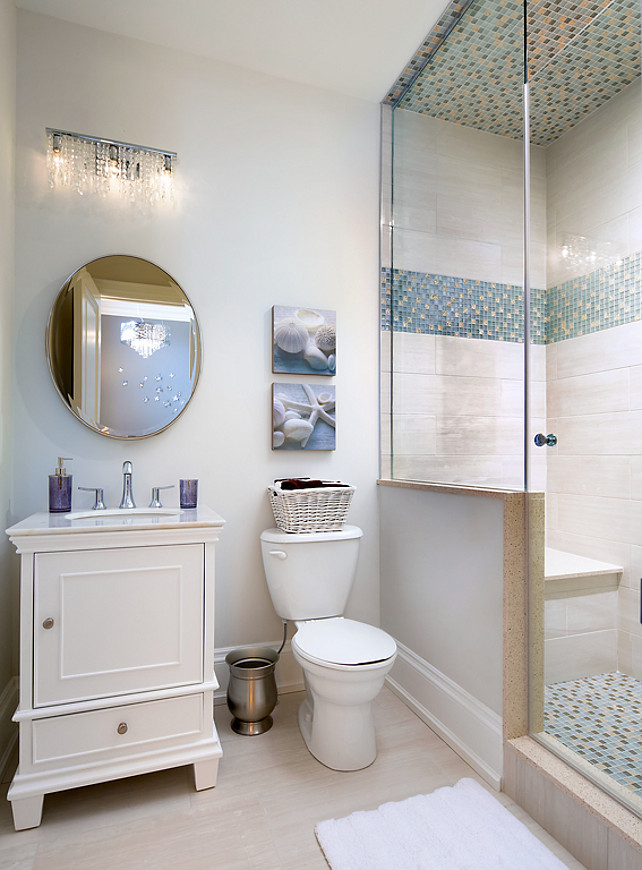
The bathroom feels more neutral and it carries a coastal motif.
Blue Bedroom Paint Color
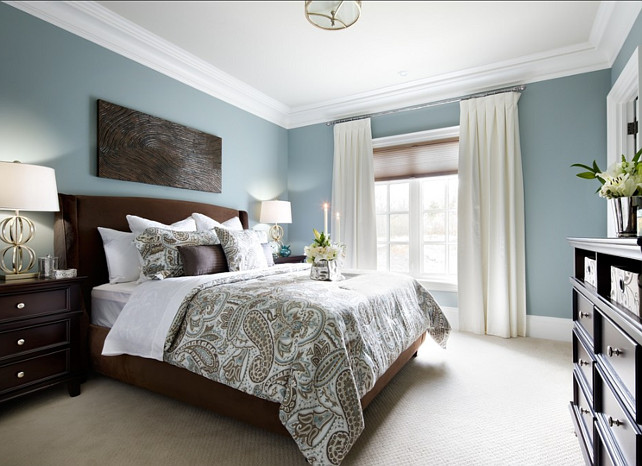
“Benjamin Moore “Buxton Blue”.
Bathroom
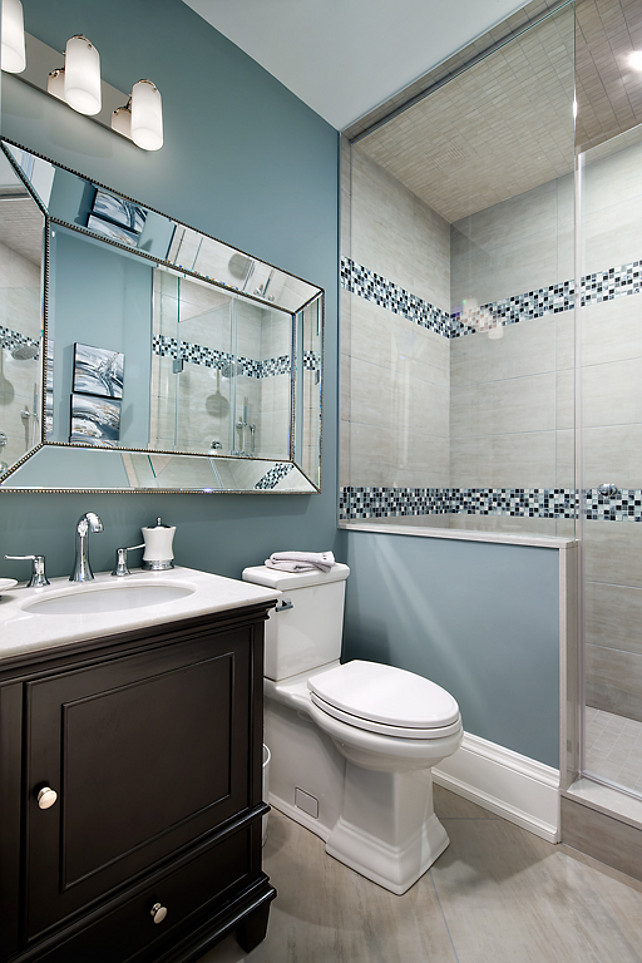
I always love blue against dark cabinetry. It looks so luxurious.
Floor Plan – 1st Floor
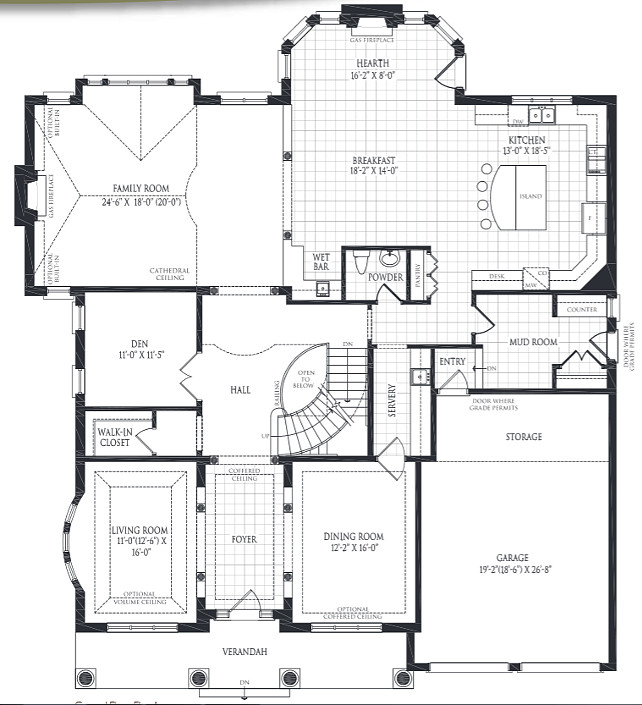
I often get readers asking me about the floor plans of the houses I post. Unfortunately that’s rarely accessible, but since I found this one, I thought you might like seeing it. This gives you an idea of where the rooms are located. And, perhaps, this might be handy for you if you’re planning on building your dream home.
2nd Floor
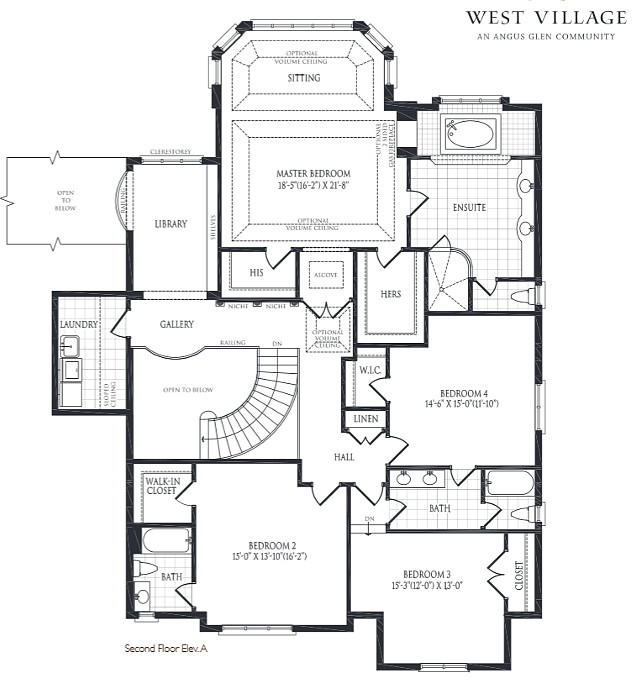
I am loving this floor plan. The second floor would be ideal for my family.
Compare the size of “His” and “Hers” closets. This home keeps getting better… 🙂
Another week is just starting… how blessed we are for that!
My weekend was busy, busy, busy! I cleaned the house, did laundry, and cleaned the house some more! I am telling you, my next house will be smaller! 🙂
Did you have a good weekend? I hope everything is good with you and that you’re feeling healthy and happy. In fact, I hope we all can carry these blessings with us into this new week. May all of us feel health, happy and calm. Let’s try to focus on that!
A Big Hug to each and every one of you!
with Love,
Luciane at HomeBunch.com
Interior Design Services within Your Budget ![]()
Get Home Bunch Posts Via Email ![]()
Sources: Jane Lockhart. All Photos by Brandon Barré courtesy Kylemore Communities.
Subscribe to get Home Bunch Posts Via Email
Beautifully done! You always feature such pretty and inspiring interiors Luciane….off to a busy work week. Enjoy your day!
Picking up my jaw…love all the materials and colors used in the house. They did such an excellent job mixing it and it followed so well. I do like that the closets were designed correctly…us girls should always have a bigger closet. that spiral staircase is lovely and the bathroom floors love the grain tile look.
This home was spectacular! I loved that blue paisley bathroom…and orb chandeliers…and nail heads…and…franki
Absolutely LOVE !
Also, fantastic attention to detail .
Is there anyway to find out where the bedspread in the “Benjamin Moore “Buxton Blue” bedroom was purchased?
Hello Ashley,
I am sorry but I don’t have this information. Please, feel free to contact the designer for more information.
Luciane
Could you tell me the paint color in the walls and ceiling in master bedroom? Thx
Hi Mara,
Unfortunately I don’t have this information. Feel free to contact the designer directly.
Thank you.
Luciane
hi luciane, love the look of this house. really like the door knob in the dark pewter color. could you let me know where can i find it?
thank you
Love, love everything about this home. I’m inspired to incorporate some of the designs in my home. Can you tell me the brand and color of the hardwood floors throughout this beautiful home? Thanks!
Hello JoAnn,
Please contact the designer directly for more info on the floors. She is a sweetheart and I am confident she won’t mind sharing this with you.
I’m so glad to hear this home has inspired you! 🙂
Many hugs,
Luciane
I too, love every single thing about this home and Jane Lockhart’s design elements and finishes and would love to know about the wood flooring. Has anyone had any luck finding out who makes it and what kind of flooring it is?
Thank you so much!
Diane
Can you please tell me where I can find the dining room table and chairs in the room above in Angus Glen Golf Community in Markham, Ontario, Canada.
Thank you, Kristin