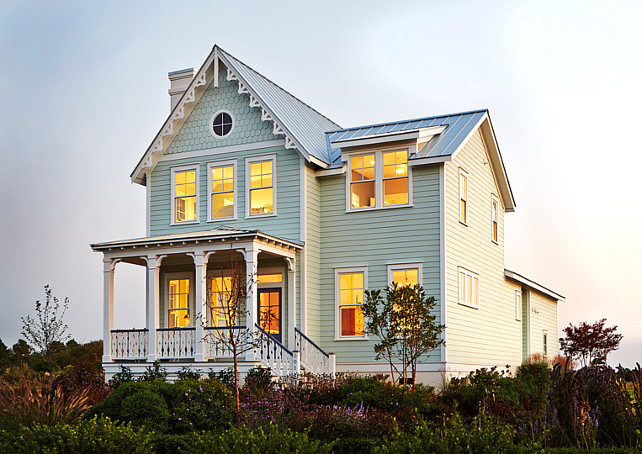
Designed by award-winning Allison Ramsey Architects, South Carolina, and built by Simpson Builders Inc. of Norfolk, this family home showcases a smart small interior with an open floor plan. The furniture arrangement in this home is perfectly done for this kind of layout and should inspire if you live in a small home. The exterior design incorporates the gracious lines of coastal Victorian homes, with front porches looking out on a lush landscape native to the area. Located only a short walk from a private beach and boasting wide front porches, screened back porches, and light and airy interiors which make this coastal Victorian family home perfect for living the good life by the shore.
Family Home with Small Interiors and Open Floor Plan
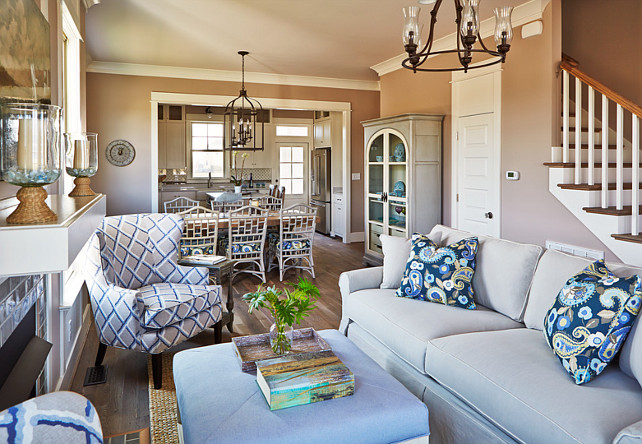
As soon you open the front door you’re able to see the main rooms. The open concept gives the impression of more space in this relatively small home.
Fireplace
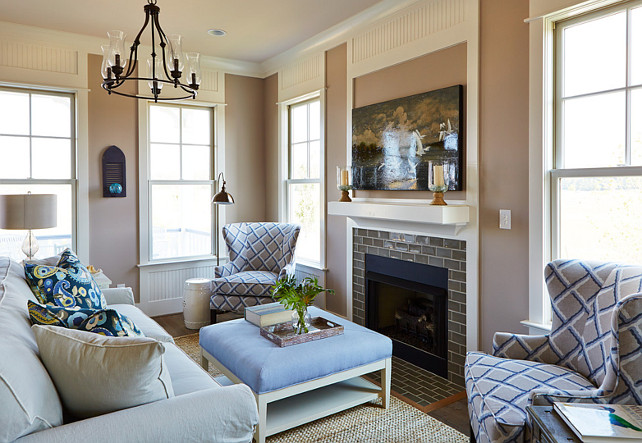
This living room carries a beautiful color palette and perfect furniture arrangement. You have plenty of seating space and comfort with the upholstered pieces, including the ottoman.
Decor
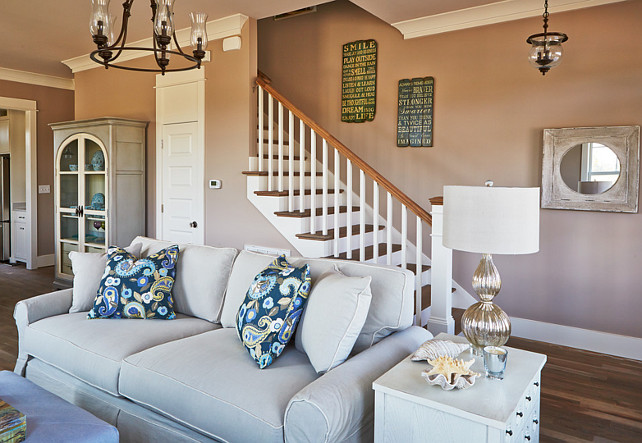
Subtle coastal decor can be found in many rooms of this home.
Floors are hand-scraped hardwood flooring and the staircase is oak.
Open Floor Plan
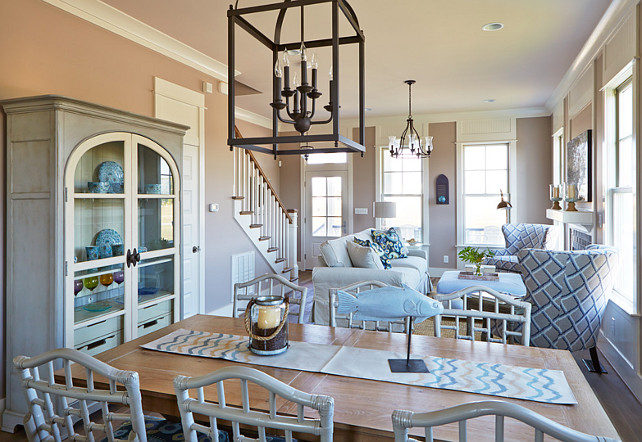
Great view of the entire main floor. Notice how nicely decorated this home was.
Paint Color
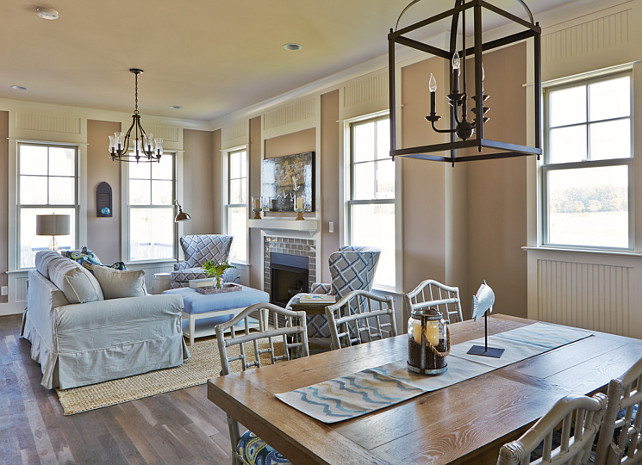
Benjamin Moore HC-80 Bleeker Beige.
Dining Room
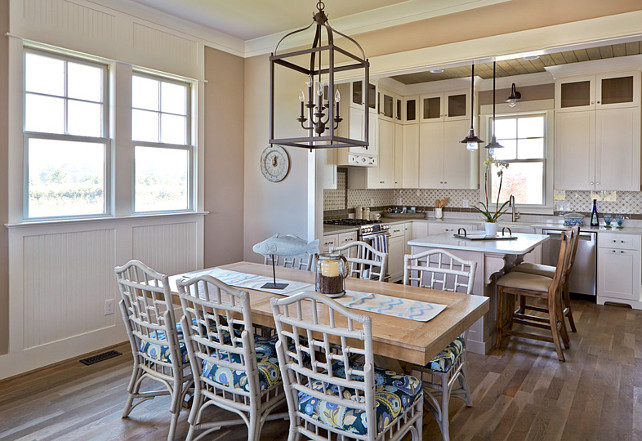
Stunning dining room with beautiful flooring and great lighting.
Kitchen
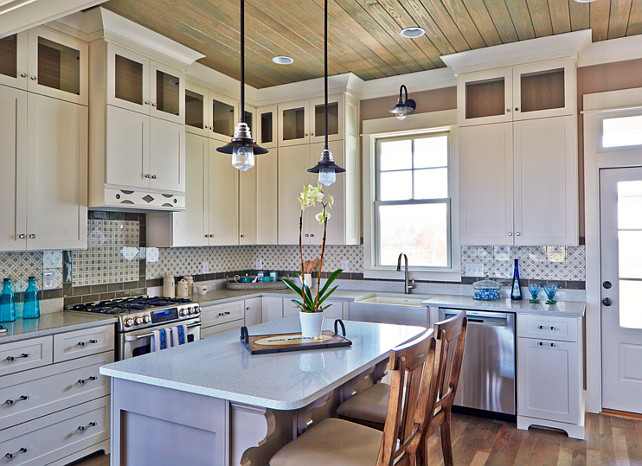
When designing a small kitchen, seriously consider extending the cabinets to the ceiling. They will offer more storage space and will also make your kitchen to appear larger.
Kitchen Countertop
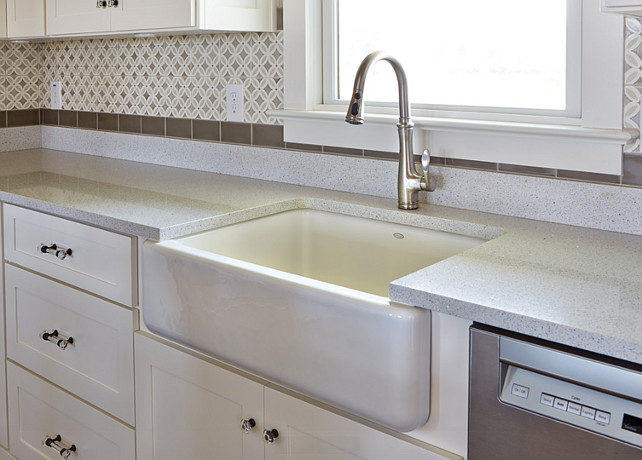
The kitchen countertop is white Silestone quartz. It looks really beautiful with the farmhouse sink and the gooseneck faucet.
Kitchen Faucet
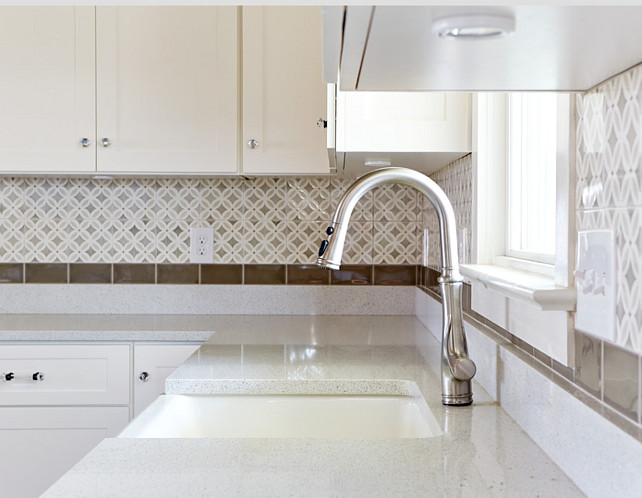
The brushed nickel gooseneck faucet is by Kohler.
Den
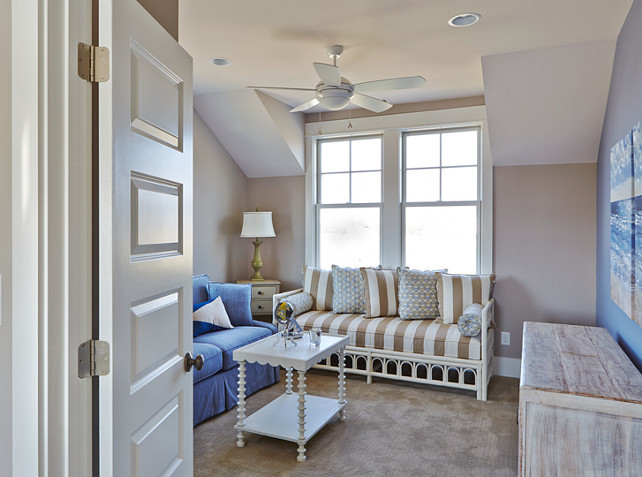
Located on the second floor, this den is the perfect place to watch some tv or simply spend some hours with a good book.
Master Bedroom
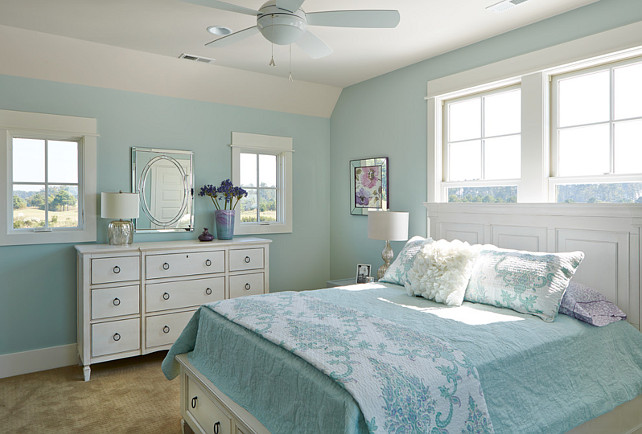
The soothing, coastal paint color in the master bedroom is Waterscape by Sherwin Williams. Isn’t it a great color?
Small Home Floor Plan Ideas
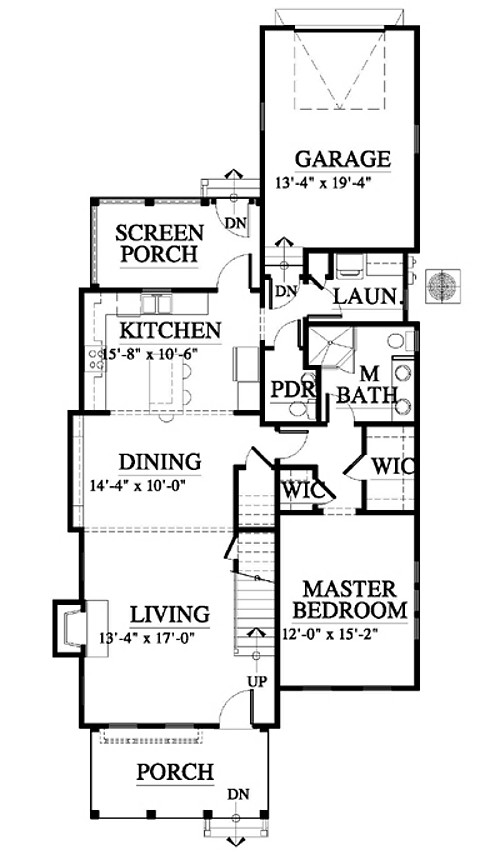
First Floor: 1180 Square Feet
Upper Level
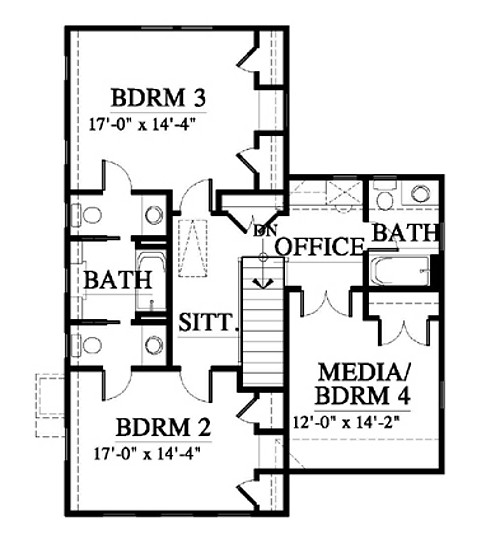
Second Floor: 978 Square Feet
How are you doing today? I have being working a lot lately and I feel good about it, but I will take this morning to do some shopping for my home and my wardrobe. I am in a change mood! I just got a hair cut, did my nails two days ago and now, I feel I need some new clothing. As a mom of three, I always put my kids first, but I am pampering myself this week. I feel I deserve it. 😉
What are you going to do for yourself today? Make the time to do something that makes you happy. You so deserve that too!
with Love,
Luciane at HomeBunch.com
Interior Design Services within Your Budget ![]()
Get Home Bunch Posts Via Email ![]()
Sources: Allison Ramsey Architects
Subscribe to get Home Bunch Posts Via Email
Cute! Love Allison Ramsey Architects’ designs. They used to have a branch here where I live and there are several of their houses in town.