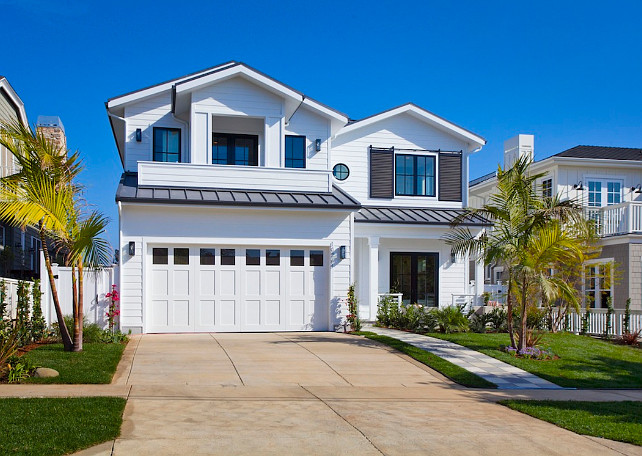
Design by White Picket Fence, Inc., this Pacific Palisades home is everything a family would like to have. This beautifully designed family home has an open designed floor plan where every room feels connected to the next. The decor is modern, transitional yet warm thanks to the addition of natural materials such as reclaimed wood, natural stone and soothing coastal colors.
I hope you feel inspired and relaxed after seeing this suburban family home with transitional inspired interiors.
Family Home with Transitional Interiors
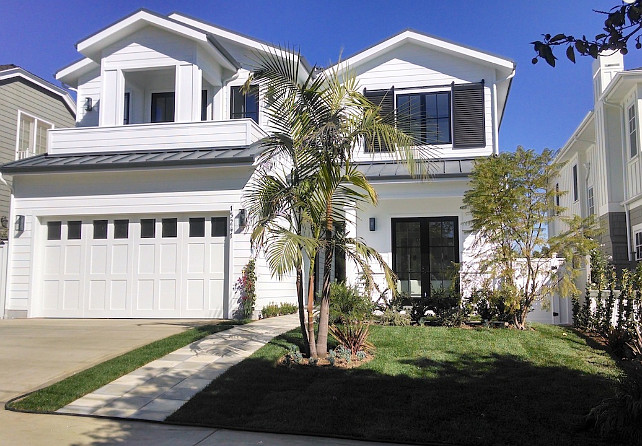
Gorgeous facade with crisp white exterior, black shutters and charcoal gray metal roof.
Courtyard
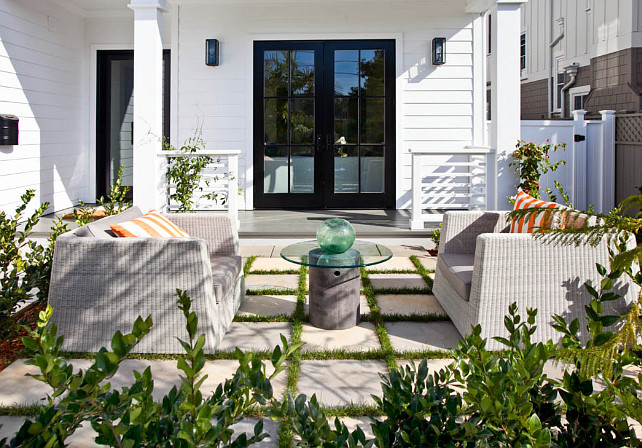
A comfortable courtyard with white wicker outdoor furniture welcome guests.
Foyer
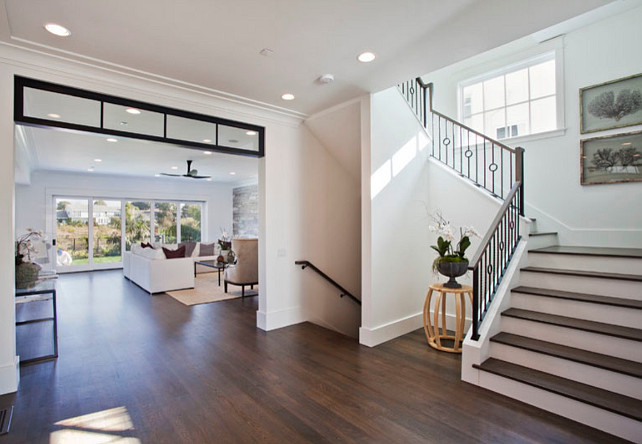
The foyer decor was kept simple to drive your eyes to the stunning architectural details of this home.
Transoms
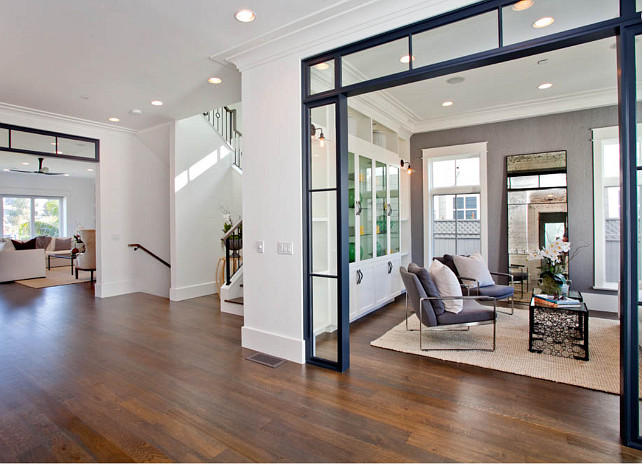
Transoms are painted in black to add drama and contrast against the white walls.
Living Room Cabinet
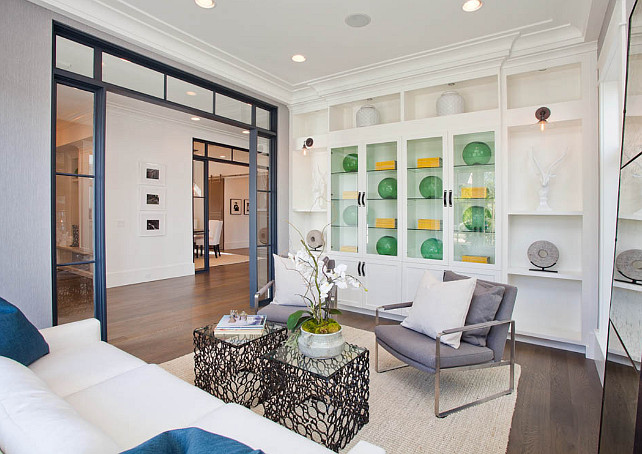
Nothings is complicated in this home and everything is coordinated. I love the custom cabinet and the symmetry of this room.
Dining Room
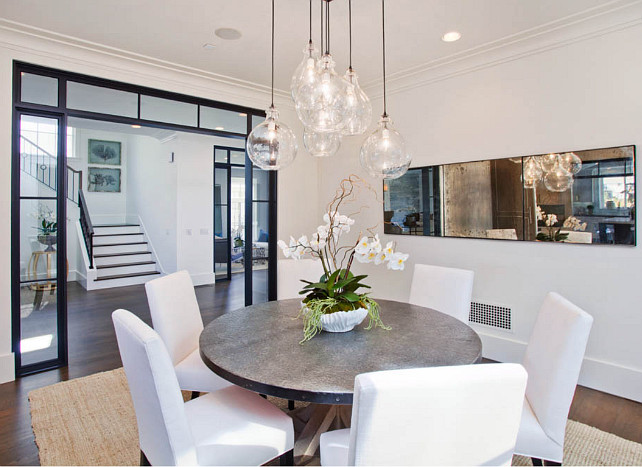
The dining room is yet another space that was kept with minimal furniture. This gives this room a light and glowing feel. Notice the transitional glass blown chandelier.
Floor Plan
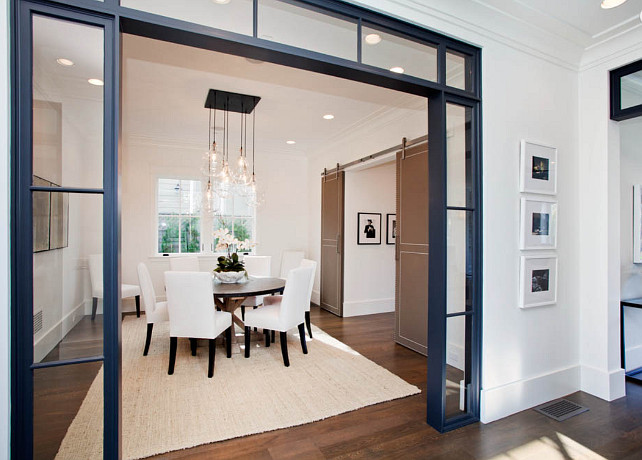
The formal rooms are separated by transoms, and a main hallway connects you to the kitchen and family room.
Barn Door
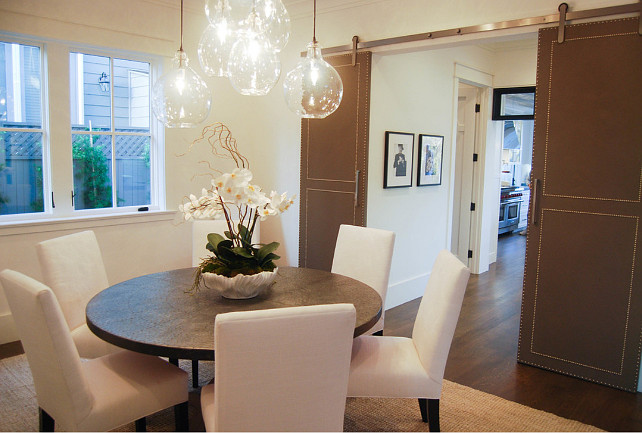
Stunning custom barn doors were fabricated in leather and nailhead. This piece is masculine and elegant at the same time.
Butler’s Pantry
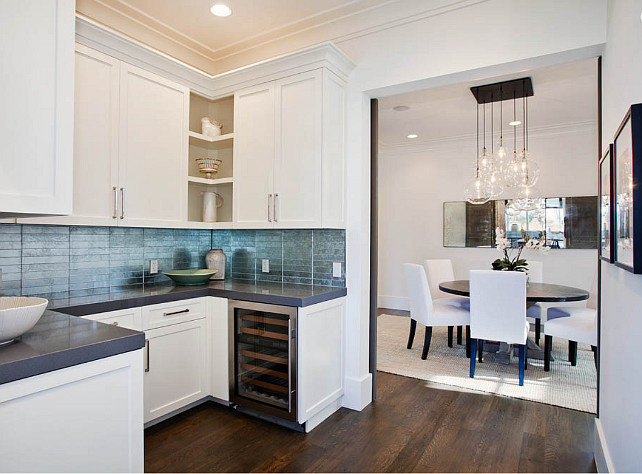
What a fabulous butler’s pantry! I am loving the backsplash and the cabinet layout.
Kitchen
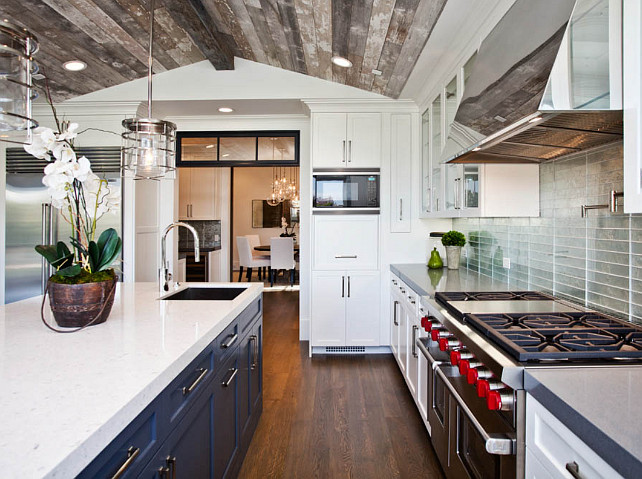
There’s nothing plain or boring about this kitchen and I think you will love it!
Countertop is quartz.
Transitional Kitchen Design
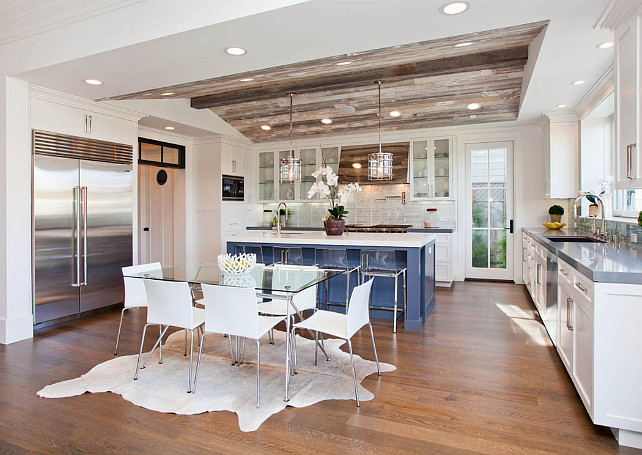
This transitional kitchen feels very fresh and it is full of inspirational ideas. I am loving the blue island with the crisp white cabinets.
Kitchen pendants are the Andover Large Pendants by Ralph Lauren.
Reclaimed Wood Ceiling
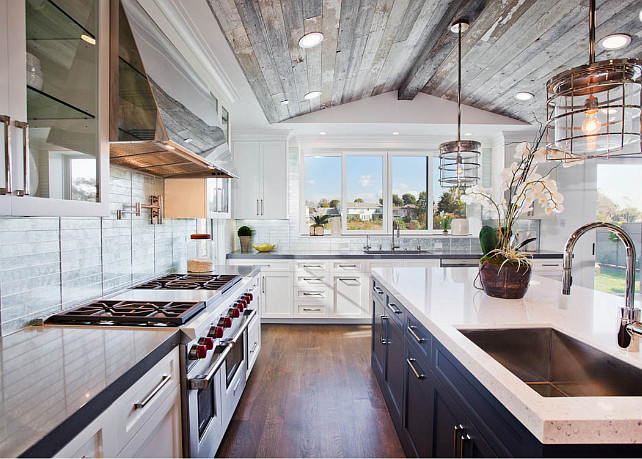
The wood used on the ceiling is vintage barn siding.
Barstools
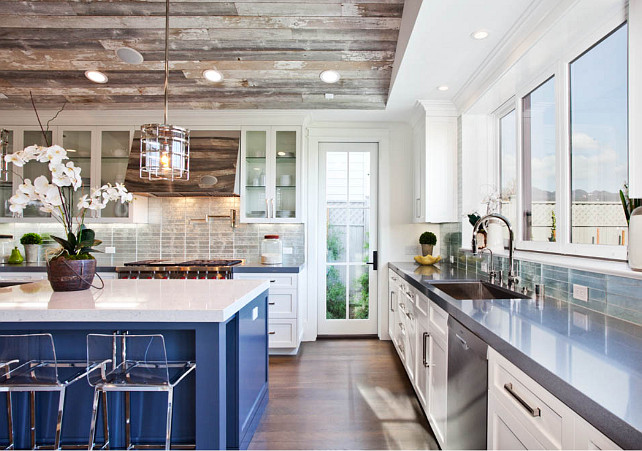
Barstool are the Vapor Barstools from CB2.
Similar Kitchen Island Paint Color: Benjamin Moore New York State of Mind.
Family Room
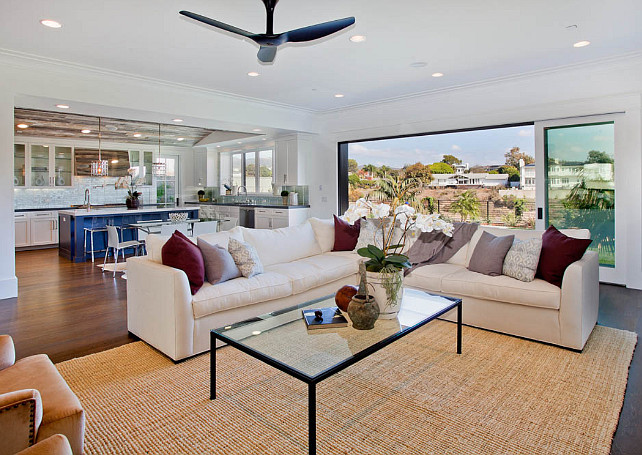
The kitchen opens to a large family room.
Color Palette
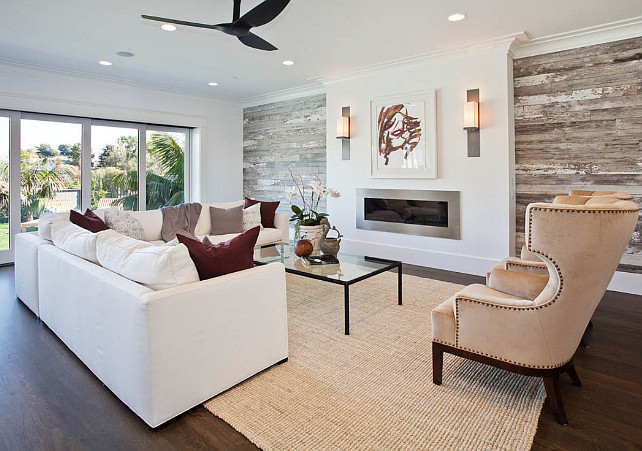
The color palette in this room feels very natural and so does the reclaimed barnwood plank wall.
Mud Room
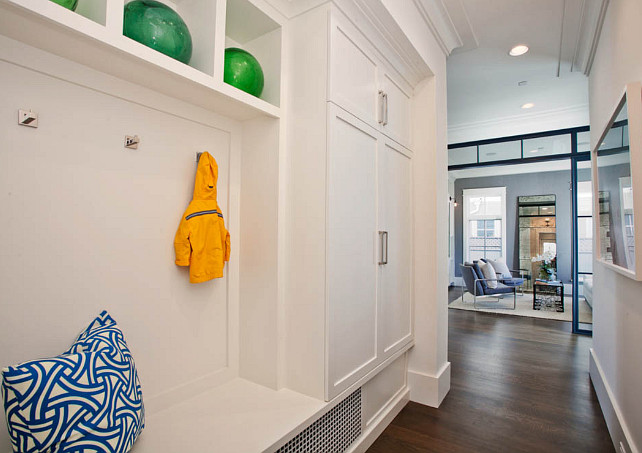
This great mud room becomes handy when the kids are back home from school. I am loving the cabinet design and the creamy white paint color.
Pantry
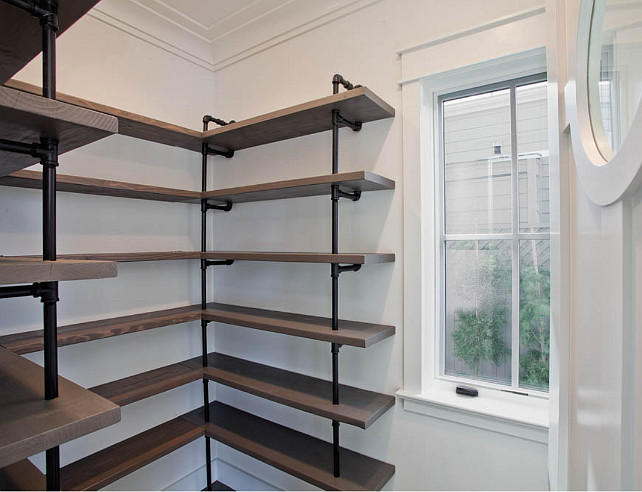
The best way to stay on diet is by keeping your kitchen pantry like this one; empty! 🙂
Jokes apart, I really like the industrial shelving.
Staircase
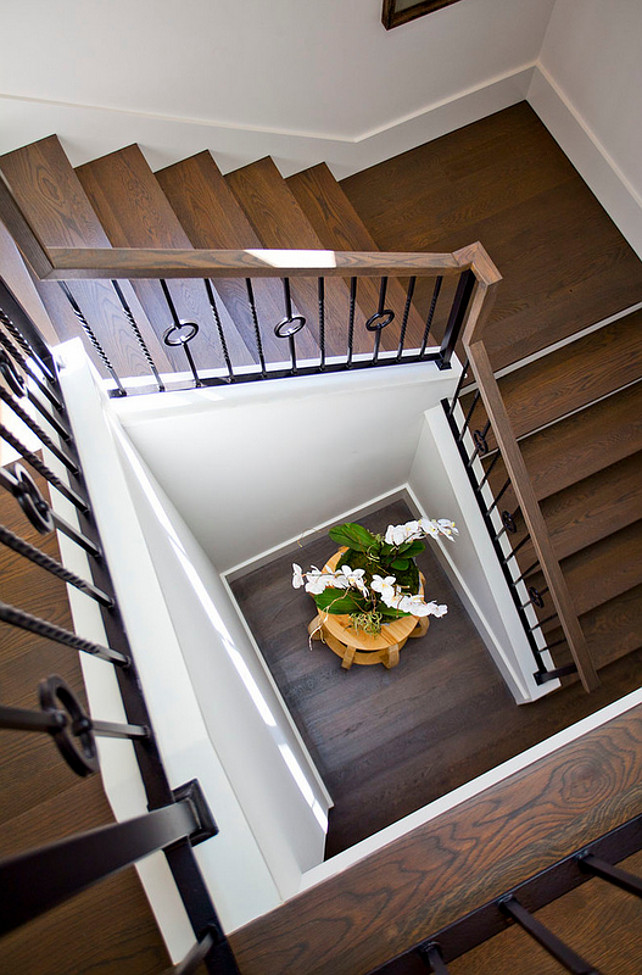
A staircase with oak flooring leads you to the second floor of the house.
Wood
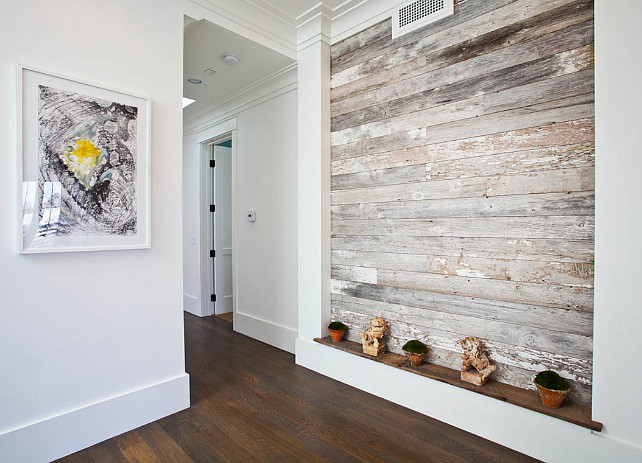
More reclaimed barnwood is added to give this home a sense of connection between the floors.
Master Bedroom
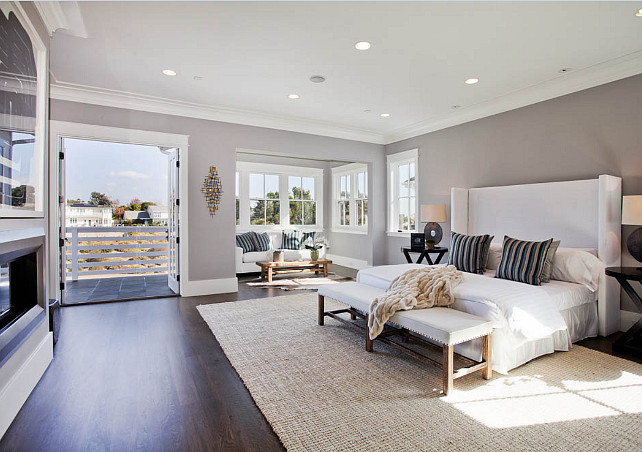
The paint color in this bedroom is Willow Creek Benjamin Moore.
Seating Area
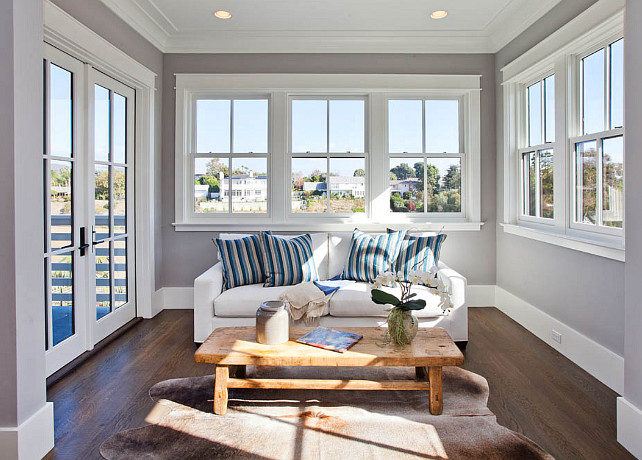
You can’t wrong with a bedroom seating area, especially if it leads to a balcony.
Master Bathroom
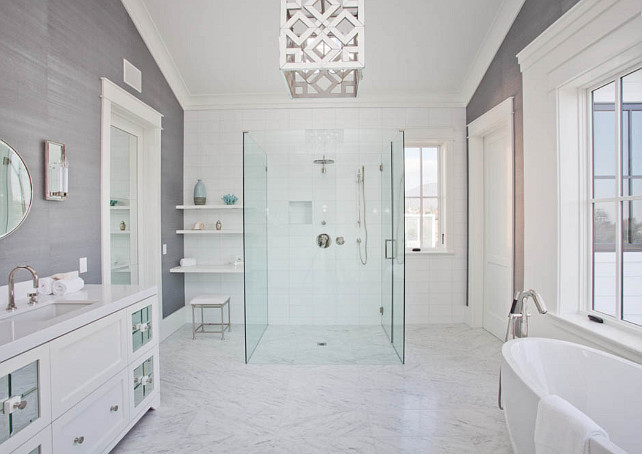
This master bathroom is so beautiful! Notice the great layout and color palette.
Wallpaper
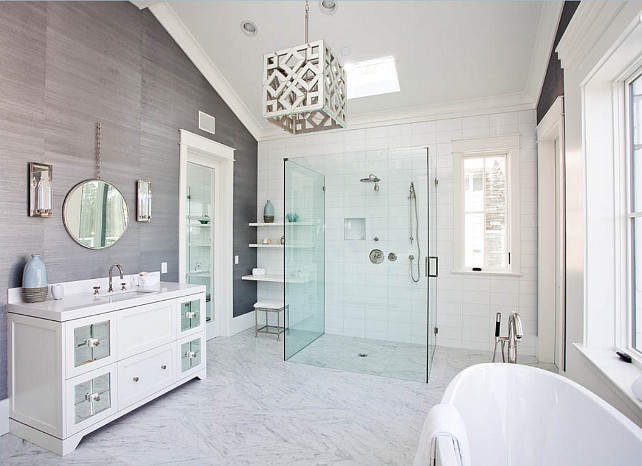
The gray grasscloth wallpaper adds texture and warmth to this otherwise white bathroom.
Vanities
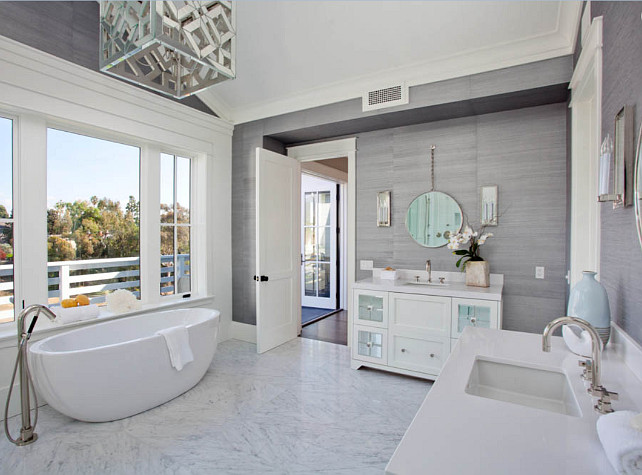
The bathroom also features two custom vanities and a comfortable, freestanding bathtub.
Turquoise Bedroom
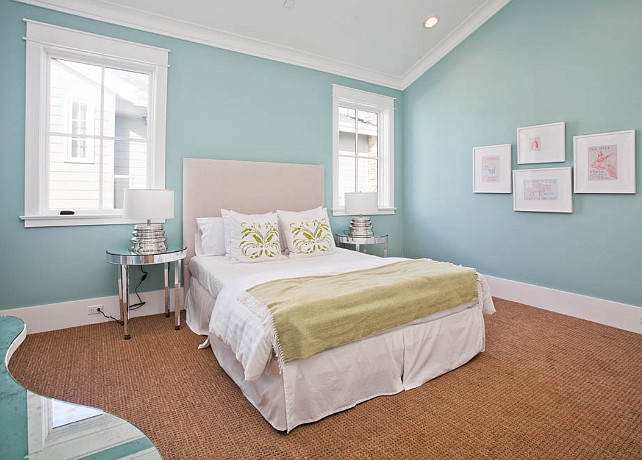
This is one of the most popular turquoise paint colors, the one and only Wythe Blue by Benjamin Moore.
Kids Bathroom
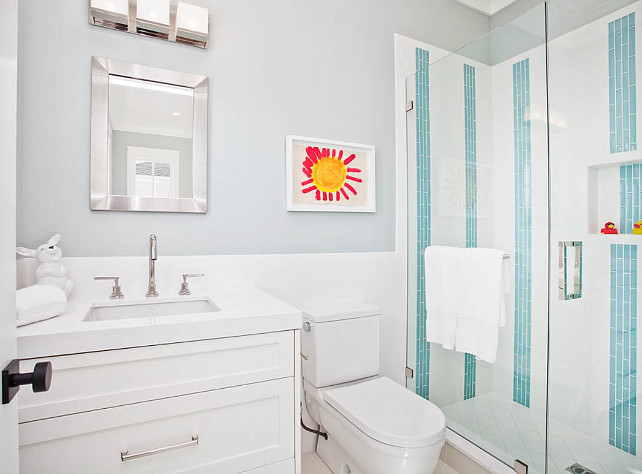
I always adore seeing kids bathrooms using white and turquoise. This color palette can be easily adjusted to boys or girls spaces.
Guest Bedroom Paint Color
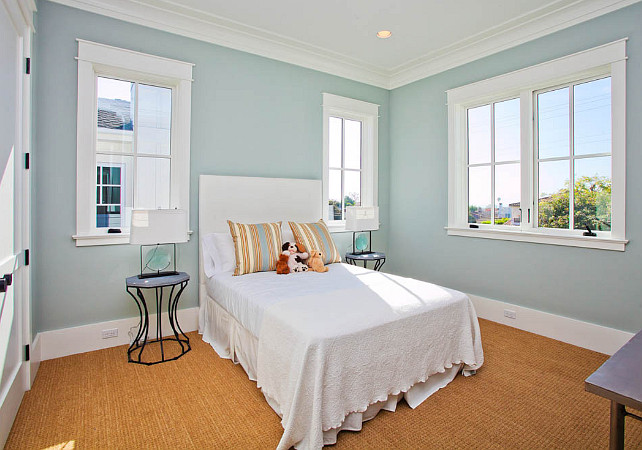
The paint color is Tidewater SW 6477 Sherwin Williams.
Bathroom
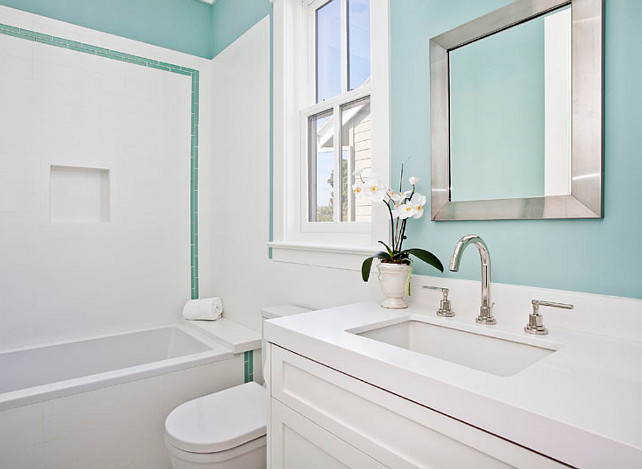
This is a nice layout for a small bathroom. Notice that the tiling works perfectly with the wall paint color.
Gray Bedroom Paint Color
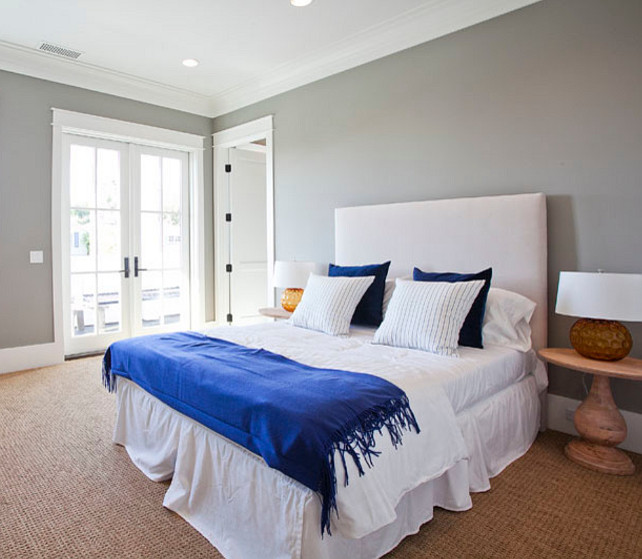
Bedroom paint color is Cliffside Gray by Benjamin Moore.
Bathtub Tiling
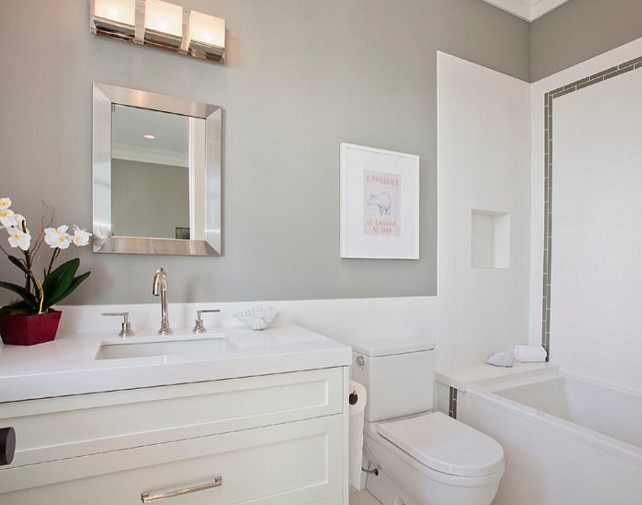
The tiling used above the bathtub is called Avalon and is available from Ann Sacks.
Basement Foyer
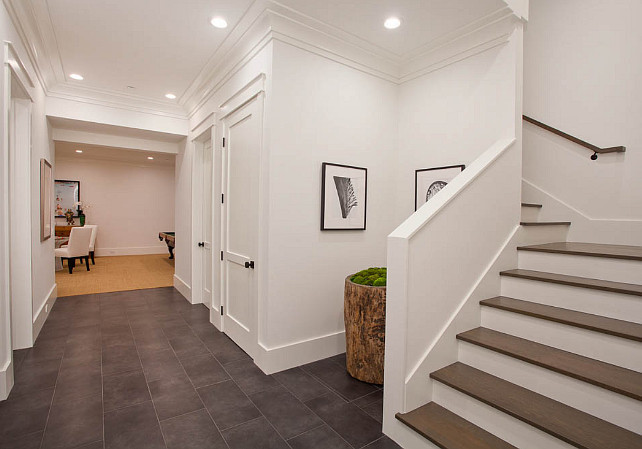
Beautiful basement foyer with durable tile flooring.
Game Room
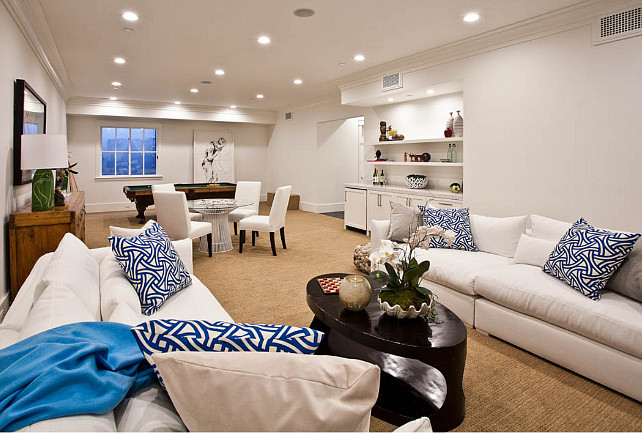
This large space is used as a game room and it’s perfect to entertain friends.
Basement Bedroom
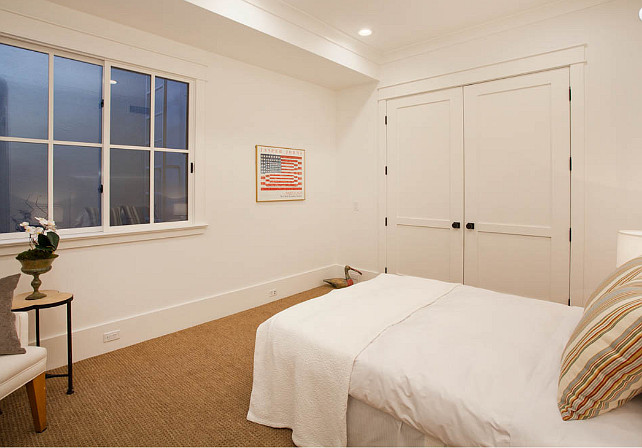
The basement guest bedroom carries the same wall-to-wall natural fiber carpeting.
Theater Room
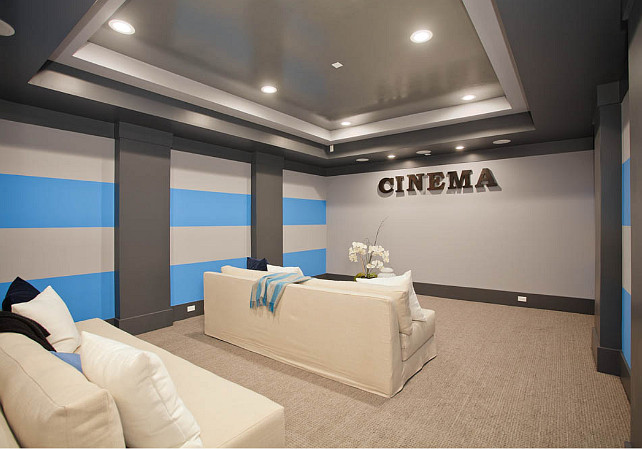
Forget those over-the-top home theaters. Design yours with comfort and a modern approach in mind.
I am loving the colors used here.
Backyard
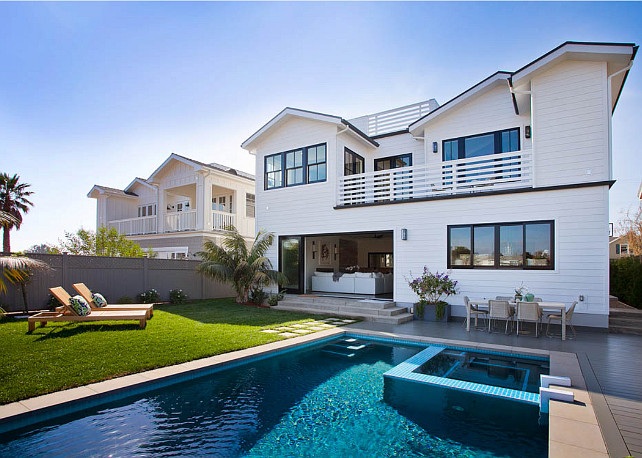
This home is beautiful inside and out! Notice how the indoors feel connected to the outside.
Pool
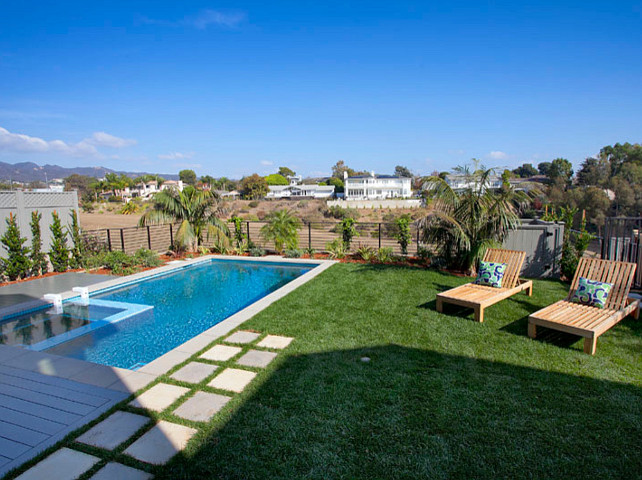
This size of backyard is ideal for me… it’s not too hard to manage and it has plenty of space to have fun!
Modern Design
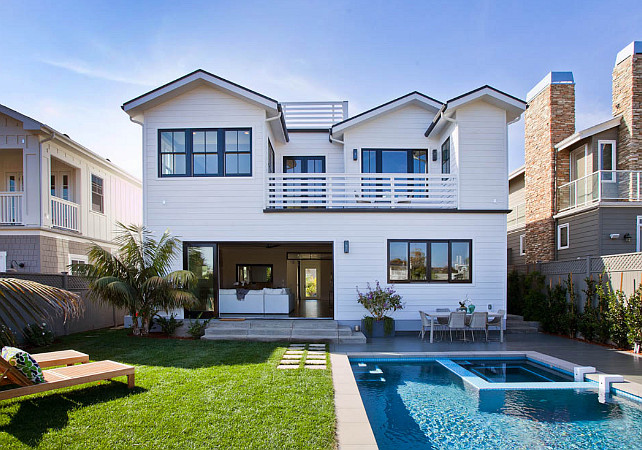
A modernly designed home can be warm and welcoming. Transitional design was surely done right in this home.
Hello, everyone!
I hope you all had a great long weekend! It was wonderful here. I went to a flea-market and found some special accessories for my home. I am planning on organizing everything this week, find the right space for each item and make my home feel extra coastal this summer. 🙂
Let me know what you did! Anything exciting happened?
Enjoy your day, my friends and have a very Blessed week. May you feel healthy and loved.
We’ll talk some more tomorrow.
with Love,
Luciane at HomeBunch.com
Interior Design Services within Your Budget ![]()
Subscribe to get Home Bunch Posts Via Email
Do you know what the white wall and trim paint color is used throughout the house?
I always get your beautiful posts in my e-mail. I don’t always get a chance to comment. I had to today on this home because it is in my neck of the woods. I love it. Altho, it is a bit too modern for me it is beautifully done and I would love to live in it.
This looks fabulous! Can you share where the modern sconces above the fireplace came from? Thanks!