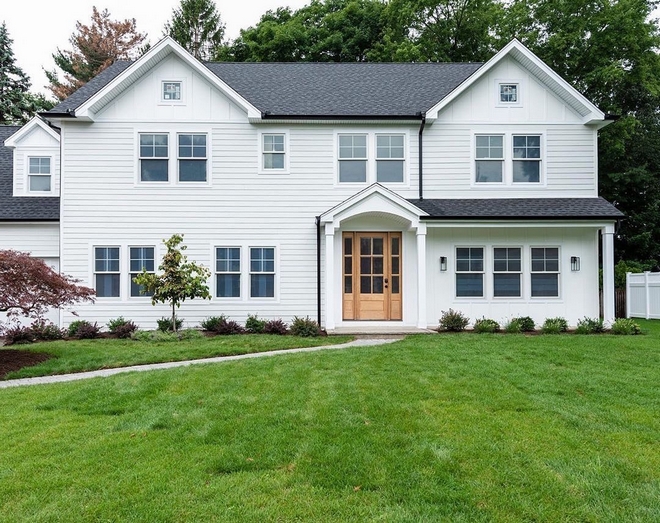
If not all of us, certainly most of us have debated at least once in our lifetime what would be better: to build a new home from scratch or to buy an affordable fixer-upper and transform it into our dream home? HGTV, Joanna and Chip Gaines, and so many others TV hosts make everything look so easy on TV, right? But let’s put the fairy tales aside for a minute and realize that when it comes to home renovations you need to be realistic and you need to be more rational and less impulsive. Planning is key and fundamental.
To transform a fixer-upper you must have plenty of imagination, a good amount of money (you need to be prepared for unexpected issues that tend to arise with any type of renovation, big or small), and, unless you’re very handy and have plenty of knowledge to do the job yourself, hiring someone with experience is a must. For this full house renovation, the talented builder MIF Design And Construction did more than just spruce up an old house. Keep reading to know some important insights!
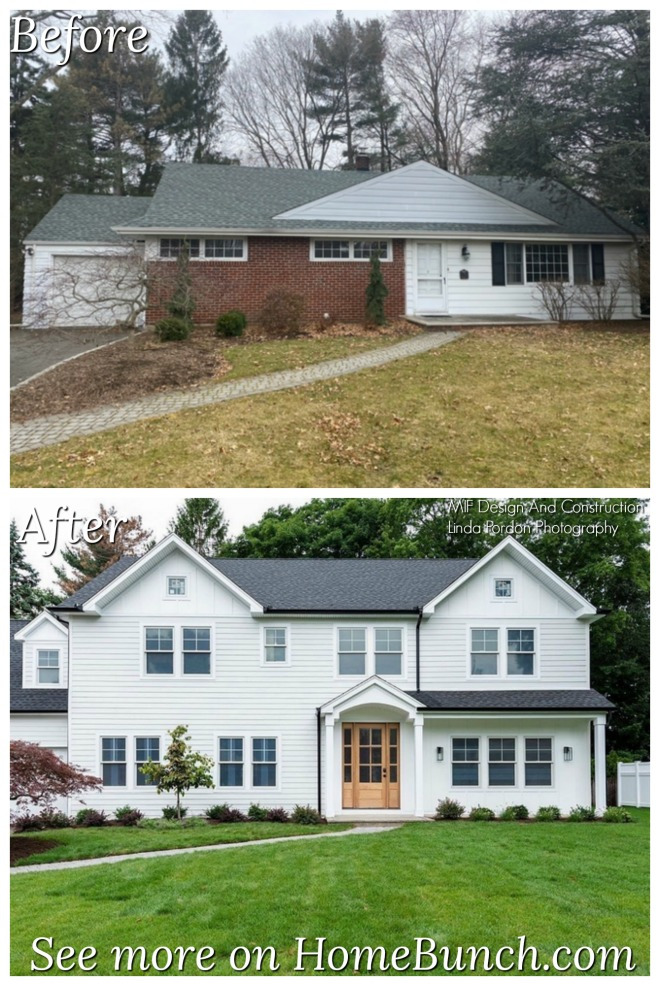
“When we originally walked into this project we saw tons of potential. The then ranch had a beautiful setting that was ideal for a modern farmhouse. This project was a complete gut job. Which included adding an addition and second level.
With every project our aim is to create a timeless, beautiful and functional space. When we work on the layout our first two things to place are kitchen and staircase. Natural light in the kitchen is key, we strategically place the kitchen in the sunniest part of the home. Staircase placement is probably the second most important part. Don’t be scared to move the staircase around and have it work for you instead of working around the staircase.” – MIF Design And Construction.
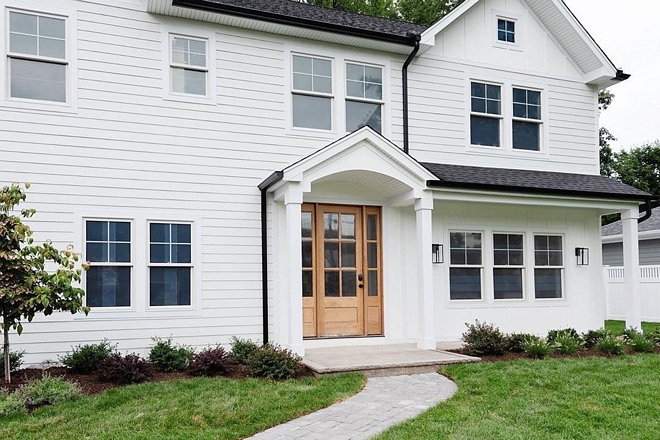
Exterior: Hardie Arctic White Cesar lap siding 6 1/4.
Exterior Trim: Azek PVC white trim.
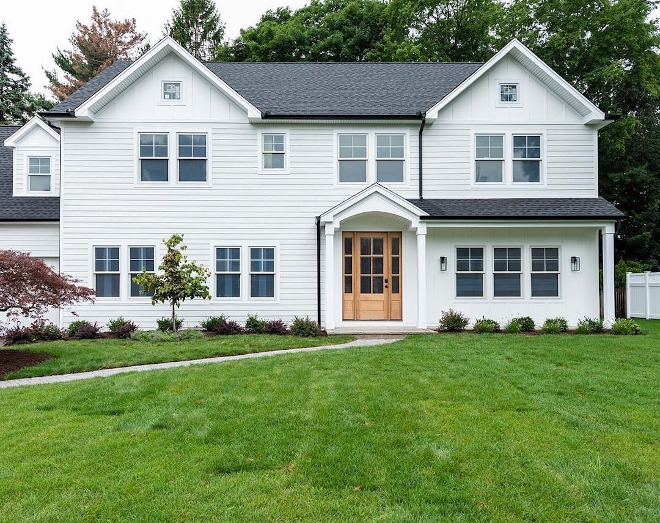
The front door with sidelights is from Kuiken Brothers but, unfortunately, they don’t carry it anymore – similar here.
Beautiful Front Doors: here, here & here.
Windows: Andersen 200 windows.
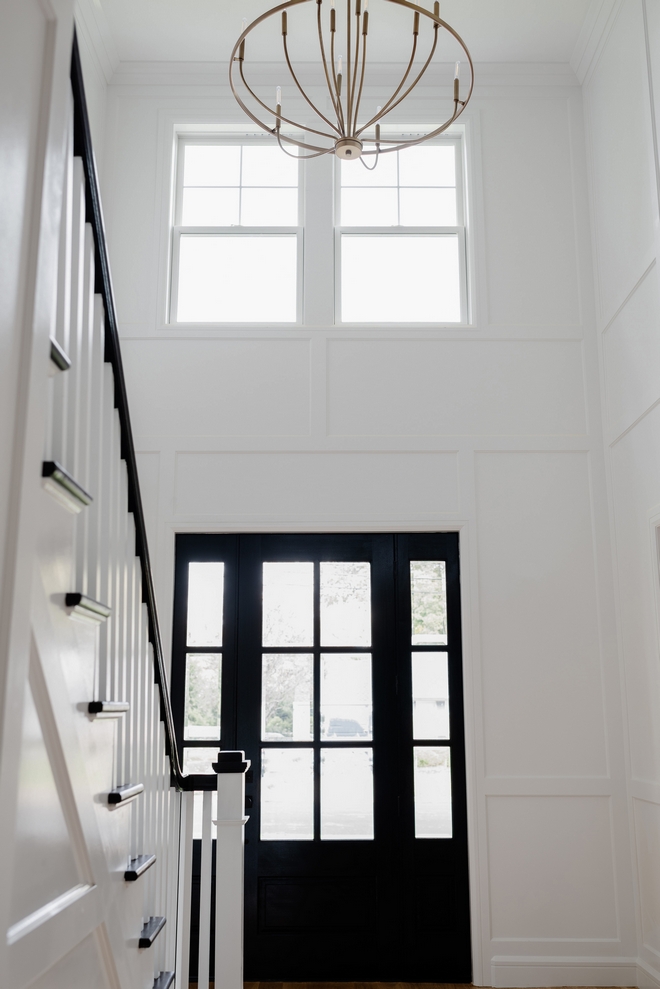
“We wanted the entryway to feel grand. That was accomplished with a two story foyer with soft white paneling. The beautiful brass chandelier draws you up to the second floor.” – MIF Design And Construction.
Front Door Paint Color: Benjamin Moore Black.
Entry Chandelier: Capital Lighting HomePlace Greyson Aged Brass 40-Inch 12-Light Chandelier – similar here – Other Large Chandeliers: here, here, here, here, here & here.
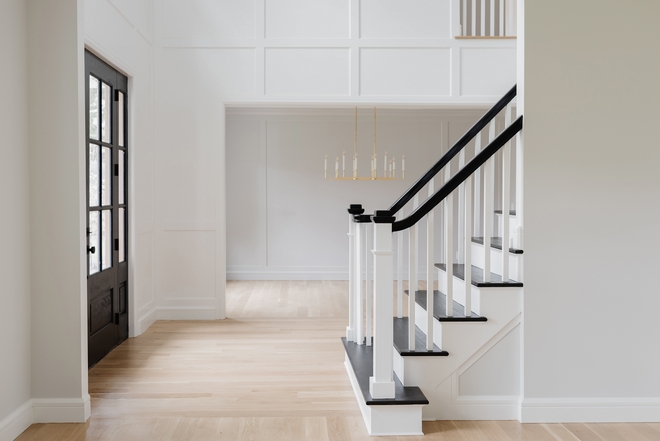
“Besides open shelving what’s becoming our signature is black staircases. Almost every project we work on now requests them! It’s edgy yet classic, and we feel are timeless. Together with White Oak flooring it provides the right amount of contrast.” – MIF Design And Construction.
Steps Paint Color: Benjamin Moore Black.
Dining Room Paint Color: Benjamin Moore Metropolitan.
Light Fixture: Arteriors – similar here.
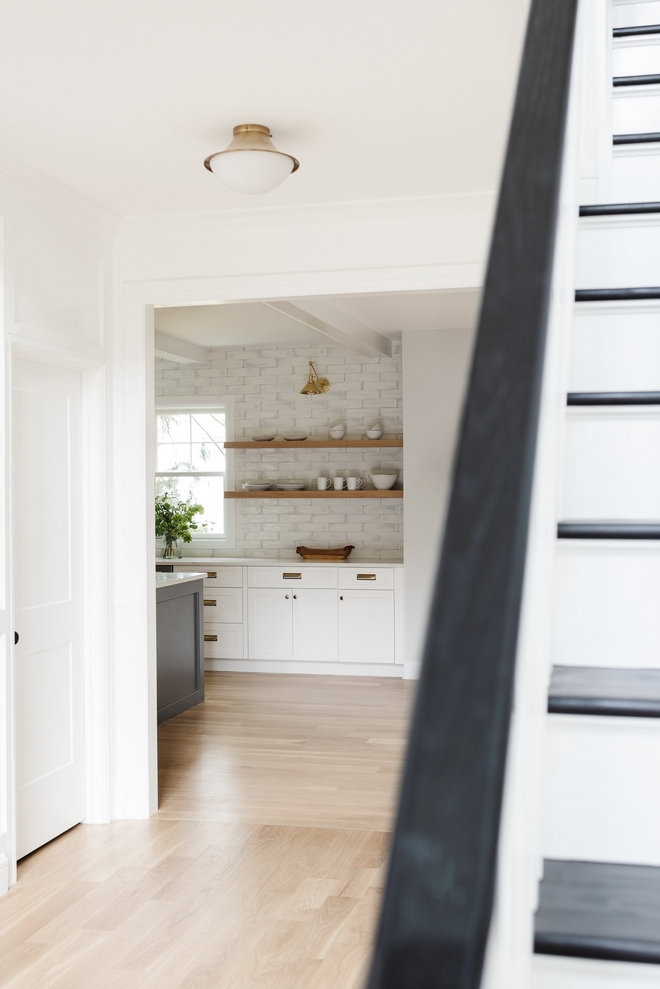
“The wide hallway creates a little sneak peak into the kitchen that brings your eye to the back of the home.” – MIF Design And Construction.
Lighting: Elk Lighting – Others: here, here, here & here.
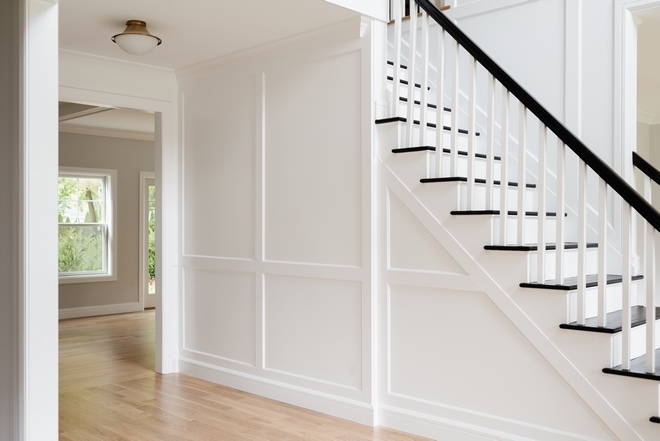
Trim and Paneling Paint Color: Benjamin Moore Bright White.
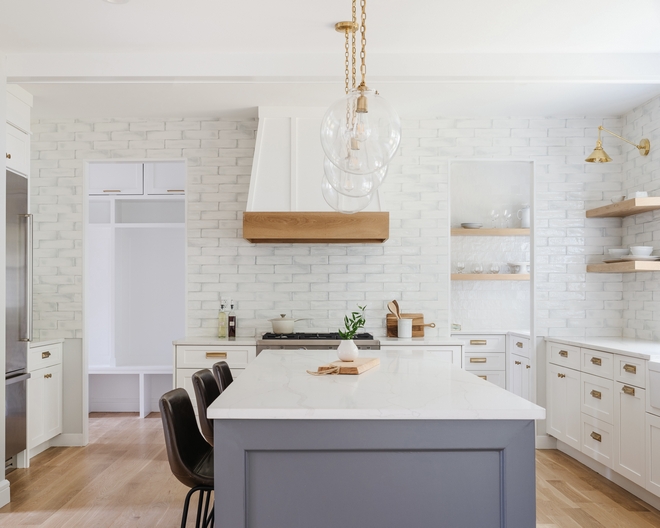
“From day one we envisioned having a grand kitchen with a large island, custom range hood and open shelving to showcase the beautiful tile. Also a walk-in pantry that provides storage. We separated the two spaces by using two different tiles. For contrast we went with a dark grey island and beautiful quartz countertops.” – MIF Design And Construction.
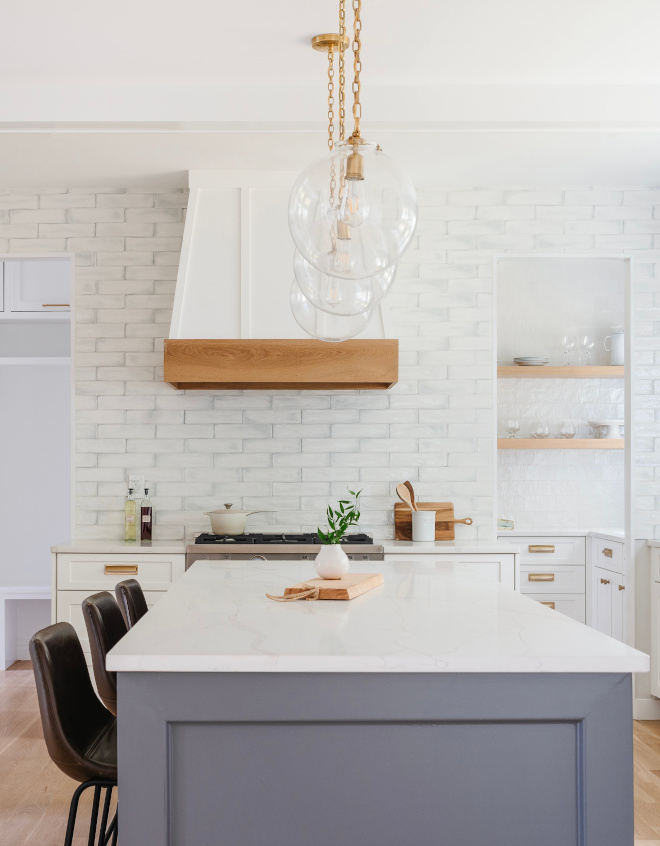
Brass hardware and light fixtures give this kitchen just the right amount of glamour.
Island pendants: Visual Comfort Katie Pendants Brass – Other Beautiful Options: here, here, here, here, here & here.
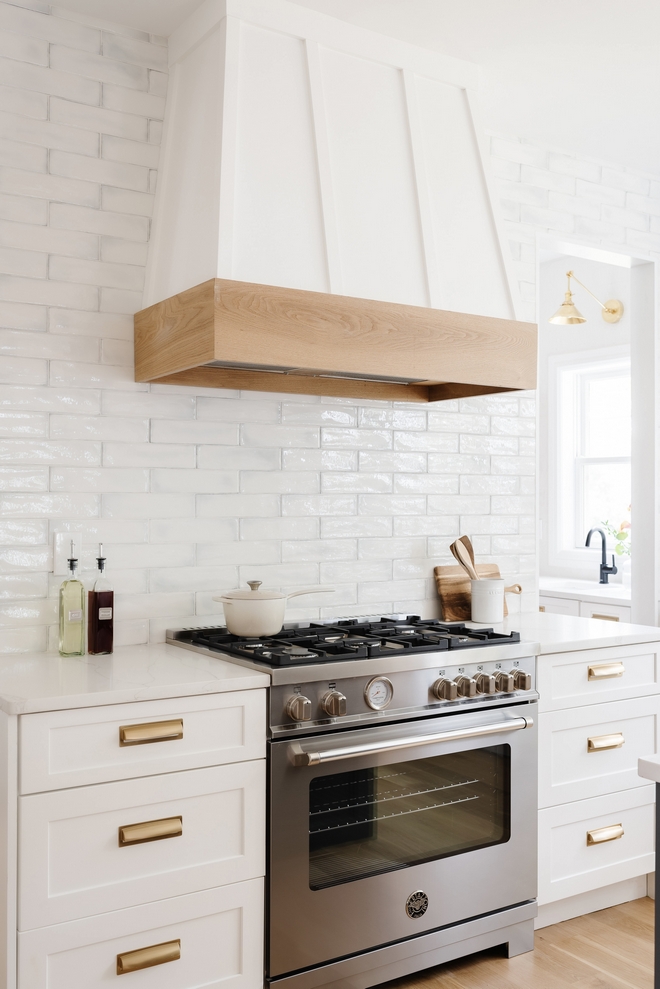
“The custom range hood anchors the kitchen and the White Oak warm up the space.”
Backsplash Tile: 3×12 Tile, in “White”.
Appliances: Bertazzoni.
Cutting Boards: here, here & here.
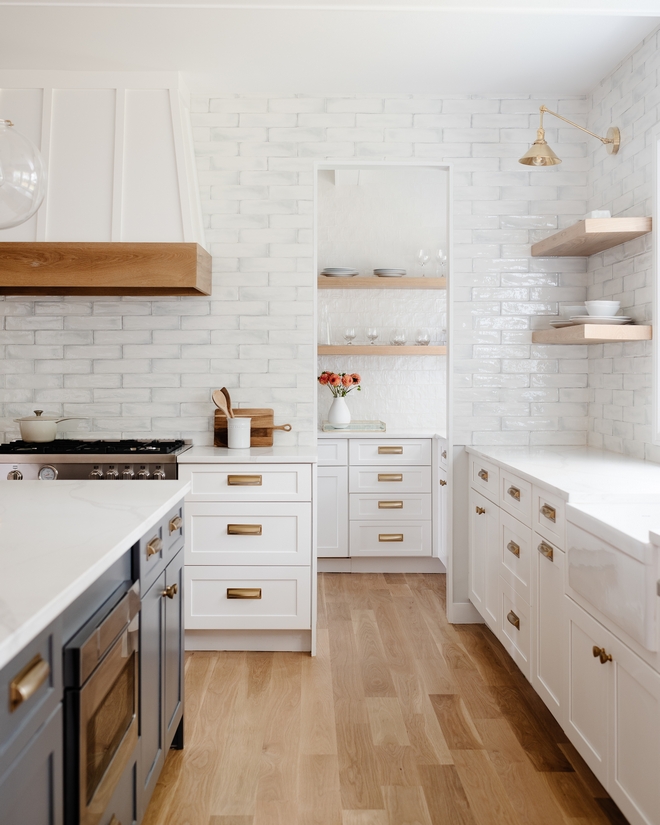
Kitchen cabinets are wood, shaker cabinets in Benjamin Moore Bright White.
Shelves: White Oak, Custom – similar here (on sale!) & here.
Flooring: White Oak 5 inch with custom stain color – similar here – Other Best Sellers: here, here, here & here.
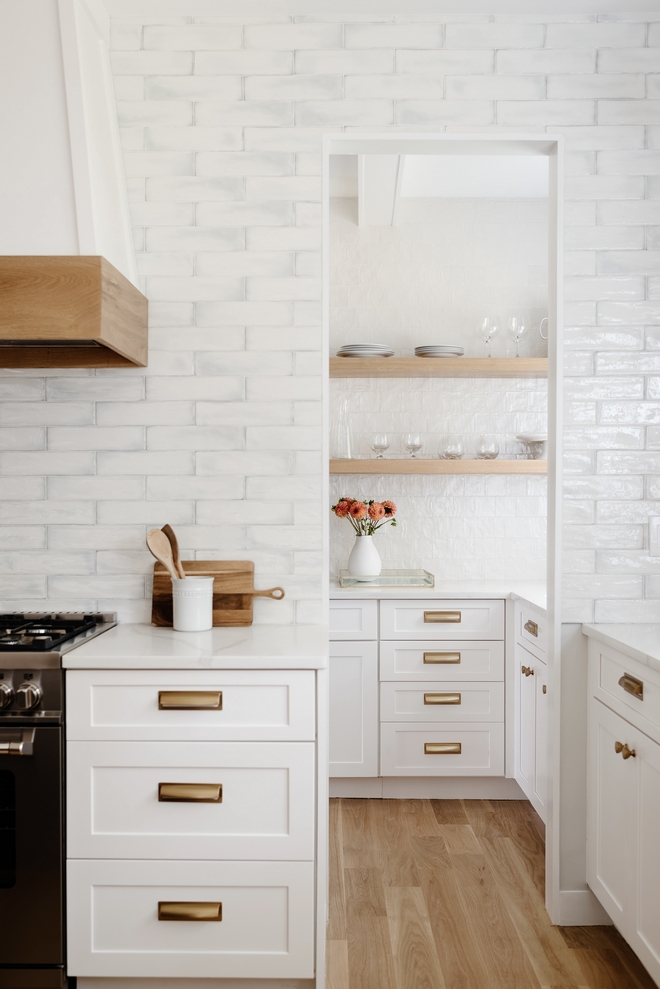
Cabinet Hardware: Top Knobs – Hollin Cup Pull 5 1/16″ – Honey Bronze & Knobs – Lynwood Collection.
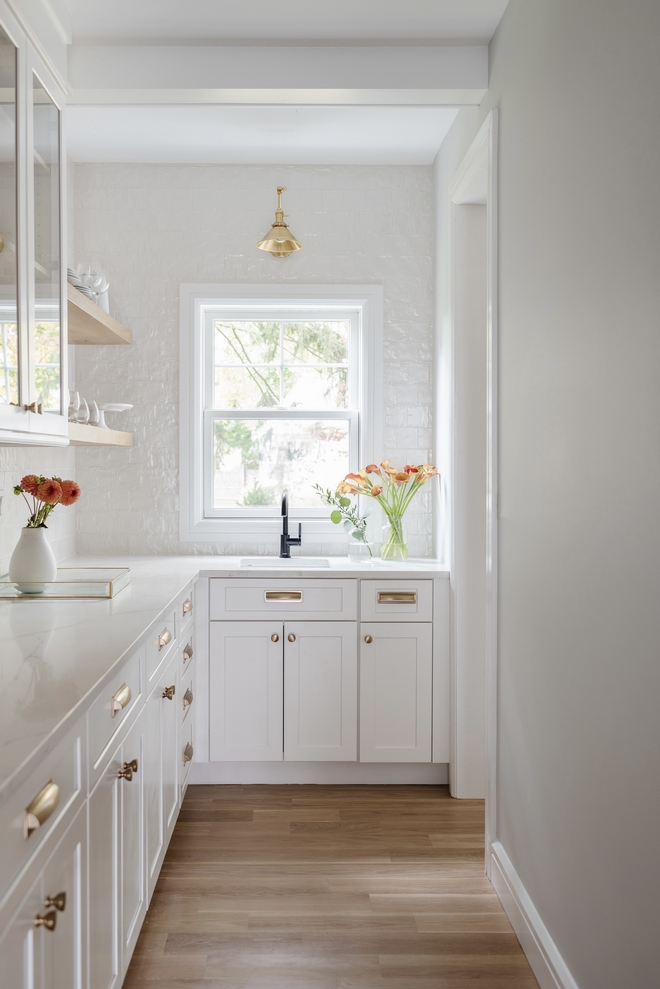
This is one of the most beautiful walk-in pantries I have seen in a while! Walls are Benjamin Moore Stonington Gray.
Pantry Tile: 4×4 Tile in “White”.
Countertop: MSI Quartz, Verona.
Sconce: Illuminate Vintage Vilas sconce in raw brass – similar here – Other Fun Sconces: here, here, here, here & here.
Faucet: Moen.
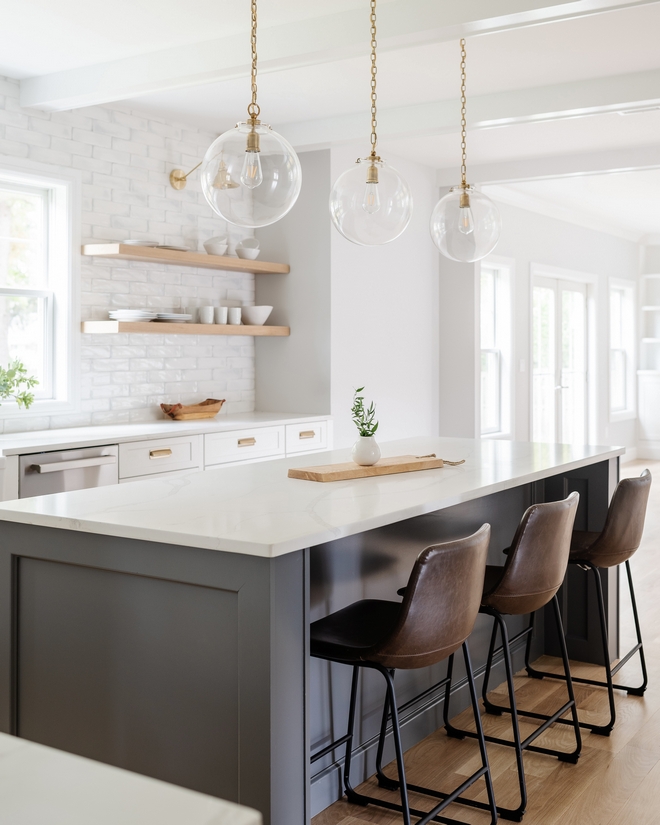
Kitchen Island Paint Color: Benjamin Moore Kendall Charcoal.
Dimensions: 8 feet by 40 inches.
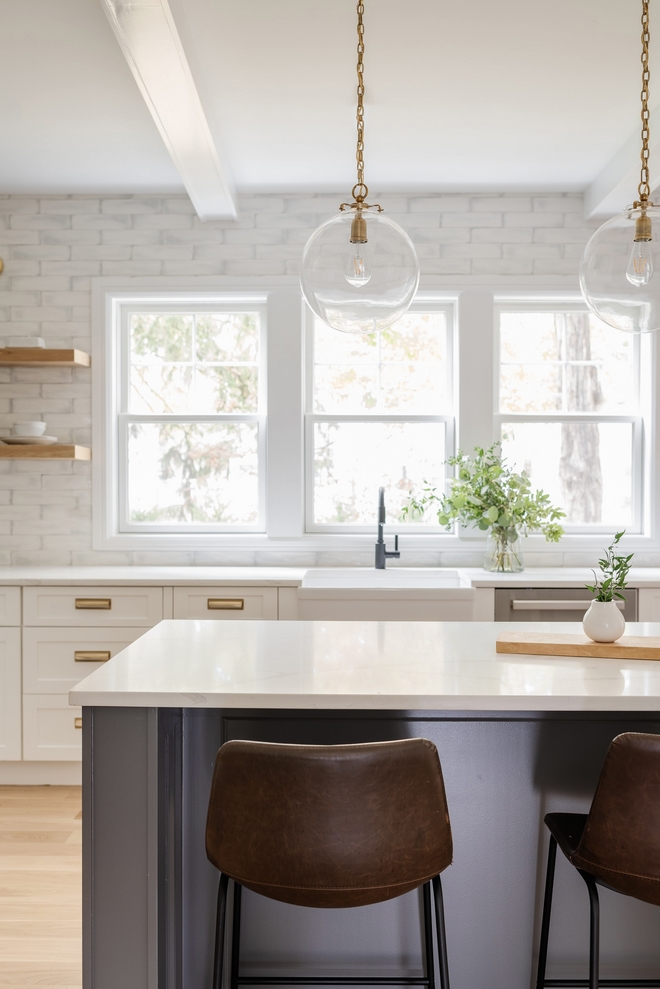
Quartz is our go to for its natural look and durability.
Countertops: MSI Quartz, Verona.
Windows: Andersen 200.
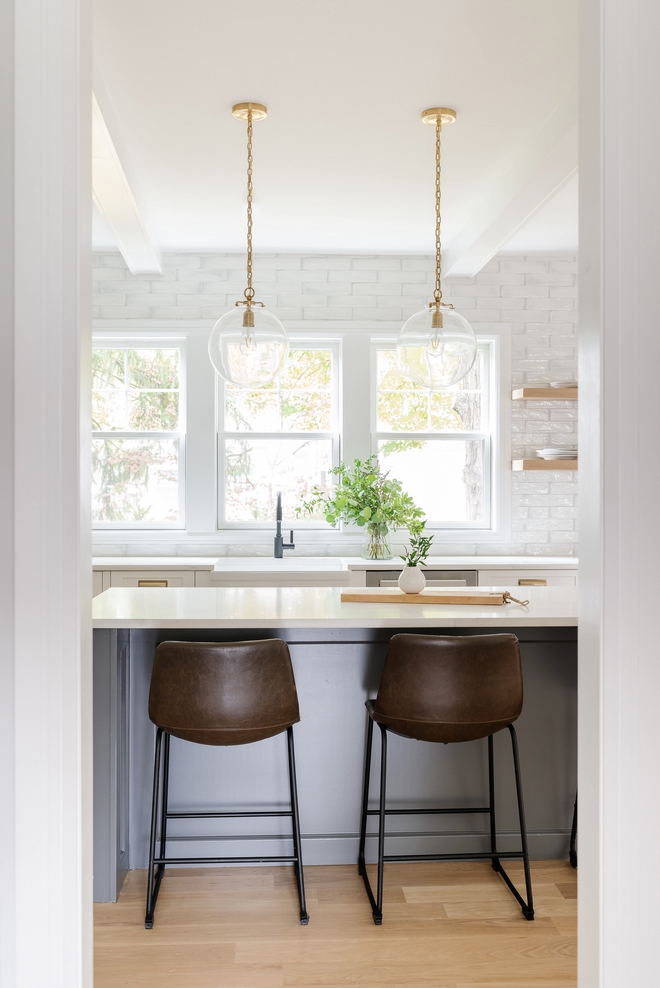
Counterstools: here – Other Popular Choices: here, here, here, here, here, here, here & here.
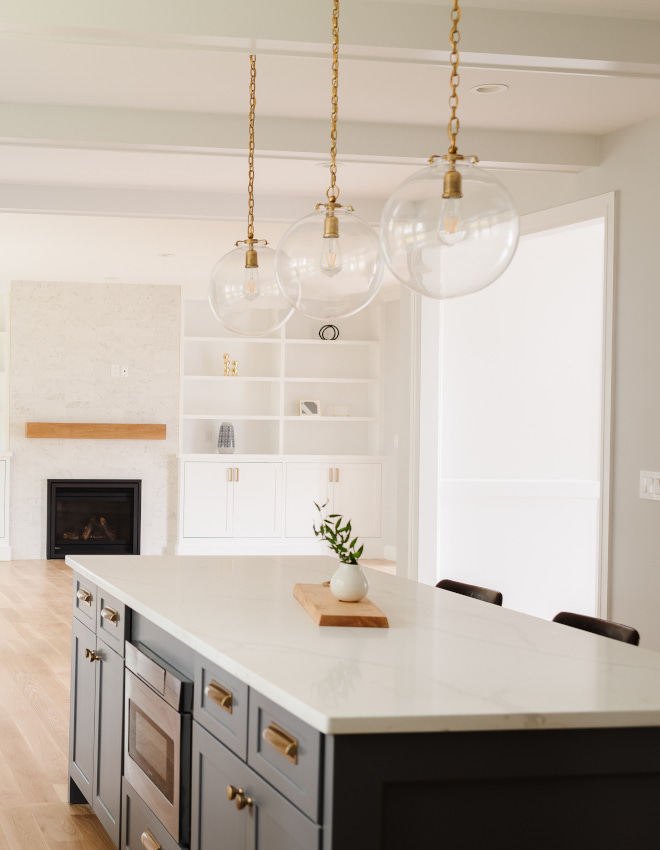
“As a last minute addition we decided to also incorporate beams. We ran them in different directions between the main kitchen and pantry area to create some interest.”
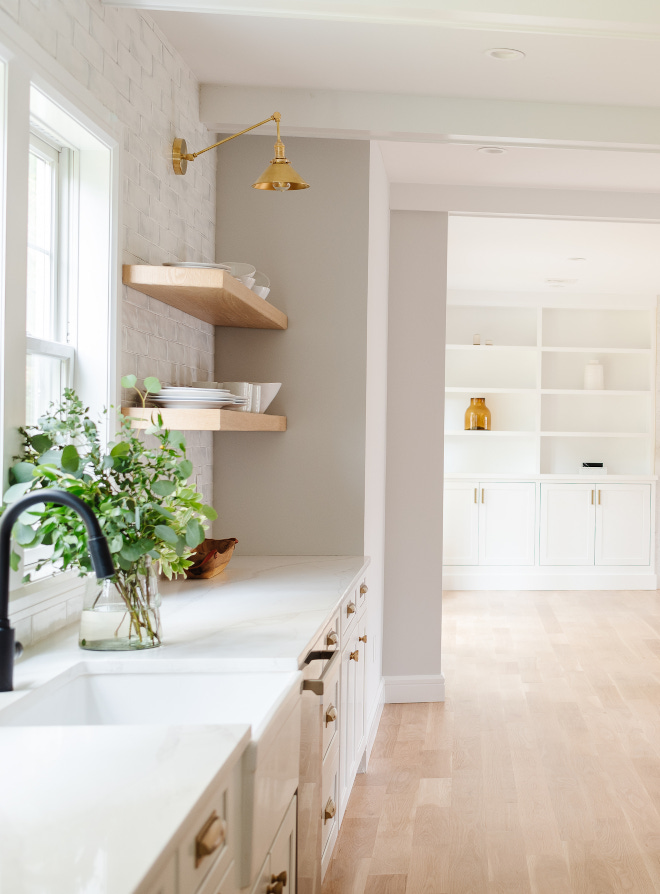
Paint Color: Benjamin Moore Stonington Gray.
Faucet: Moen 7882BL Genta Single-Handle Pull-Down Sprayer Modern Kitchen Faucet.
Sconces: Illuminate Vintage.
Beautiful Vases: here, here, here, here, here & here.
Eucalyptus Branches: here.
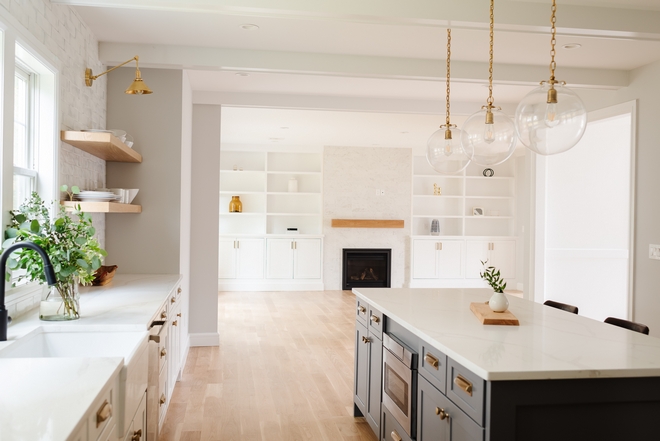
The kitchen, even though new also has instant character because of the extra custom details.” – MIF Design And Construction.
(Scroll to see more)
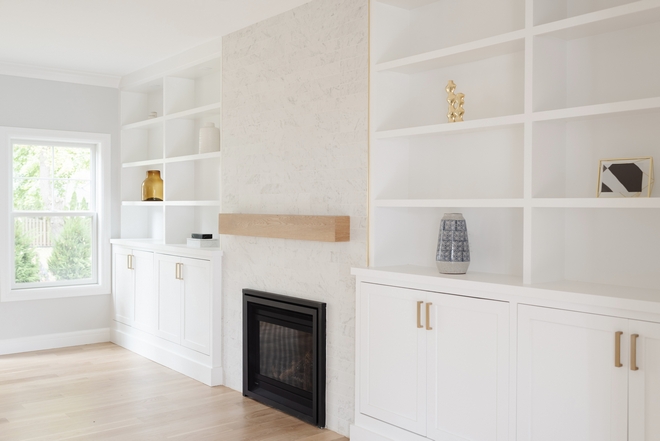
“Today’s buyers are looking for an open floor plan but also want each room to feel defined. The family room is directly across the kitchen providing ideal flow between two spaces. The beams end in the kitchen separating the two living spaces.”
Wall Color: Benjamin Moore Stonington Gray.
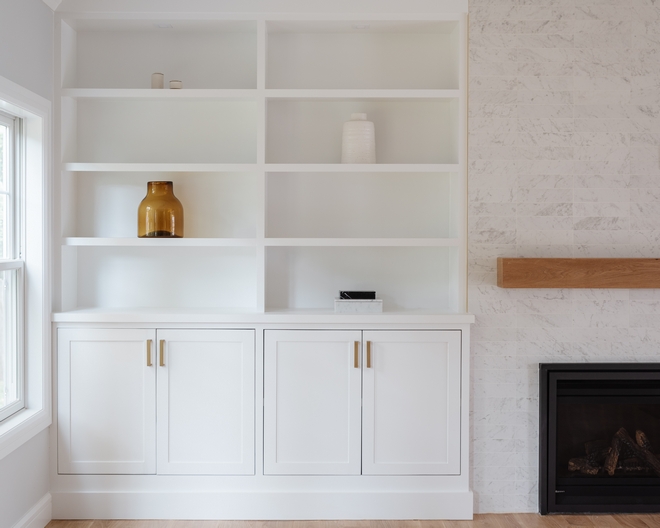
“In this project we added a built-in with a fireplace in the family room, it creates a focal point and provides tons of storage.”
Fireplace Tile: here – similar.
Hardware: Top Knobs.
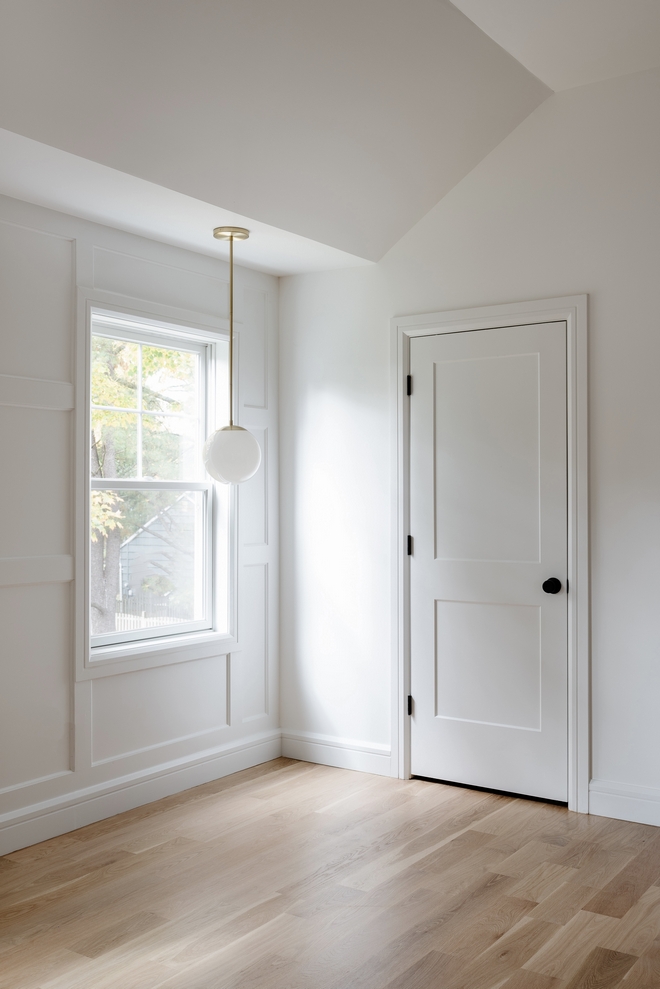
“This home also has a luxurious master suite with a large Master Bedroom that has vaulted ceilings and pendants on each side of the bed. Paint color is Benjamin Moore Chantilly Lace.”
Light fixture: Anthropologie Ruth Pendants in Gold.
(Scroll to see more)
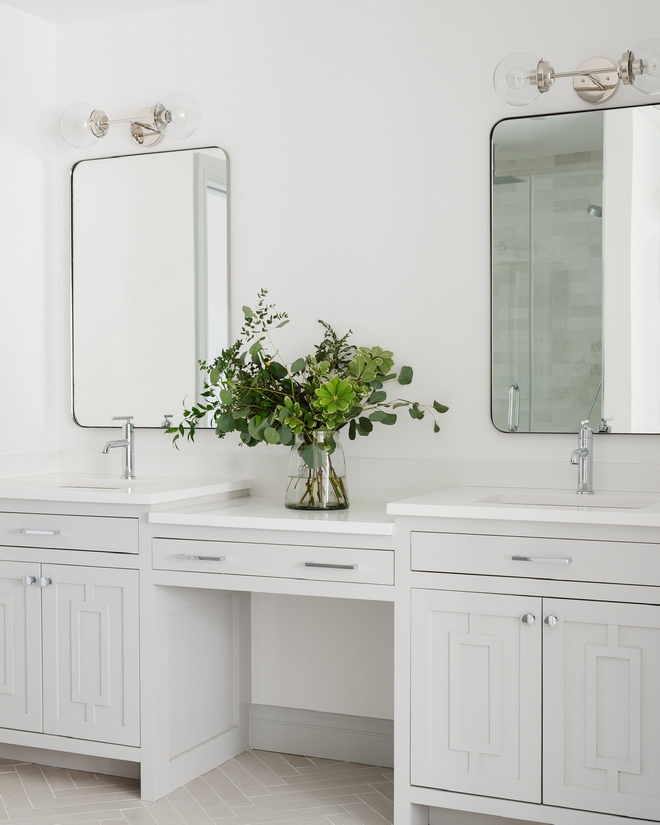
The Master bathroom feels like a spa with herringbone flooring and a custom vanity, freestanding tub and a beautiful shower.
Vanity Paint Color: Benjamin Moore HC-170 Stonington Gray.
Fixtures: Moen 6190 Align One-Handle Modern Bathroom Faucet in Chrome.
Light fixtures: Illuminate Vintage Sheridan Polished Nickel – Others: here, here, here & here.
Shower tile: Bedrosian Cloe White Tile.
Mirrors: here – similar.
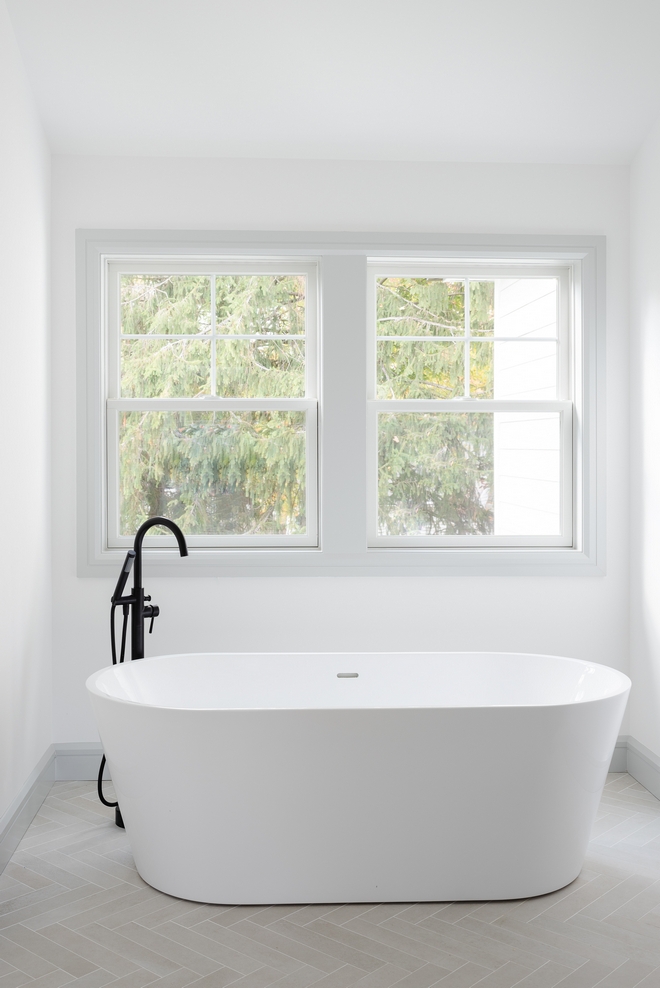
Master Bathroom Paint Color: Benjamin Moore OC-65 Chantilly Lace.
Tile: Garden State Tile 3×15 – similar here – Other Beautiful Tiles: here, here, here, here, here & here.
It was a pleasure working on this project from design to construction and we love the way the finished product turned out. Hope you will as well.
Photography: Linda Pordon Photography.
Click on items to shop:
Thank you for shopping through Home Bunch. For your shopping convenience, this post may contain AFFILIATE LINKS to retailers where you can purchase the products (or similar) featured. I make a small commission if you use these links to make your purchase, at no extra cost to you, so thank you for your support. I would be happy to assist you if you have any questions or are looking for something in particular. Feel free to contact me and always make sure to check dimensions before ordering. Happy shopping!
Wayfair: Holiday and Furniture Sale.
Serena & Lily: 20% Off everything with code: LOVEHOME.
Joss & Main: Large Rugs for under $200.
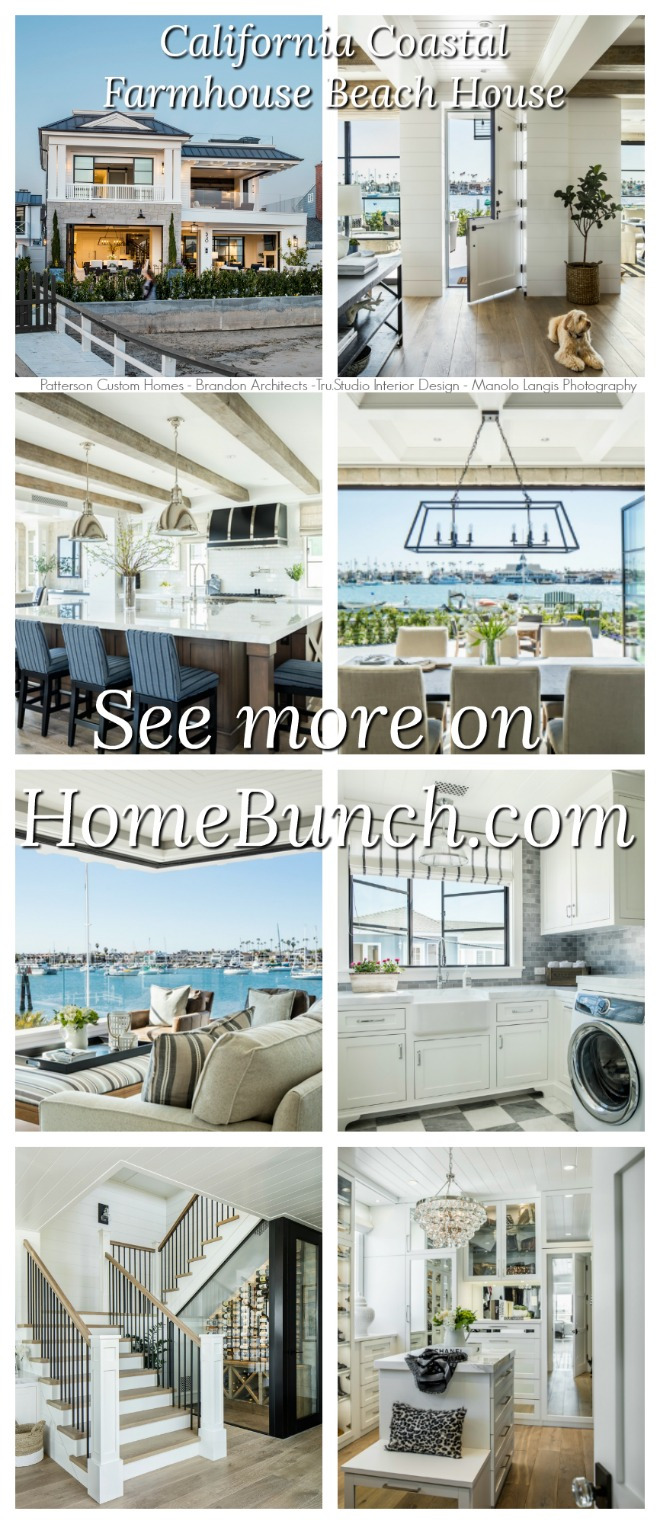 California Coastal Farmhouse Beach House.
California Coastal Farmhouse Beach House.
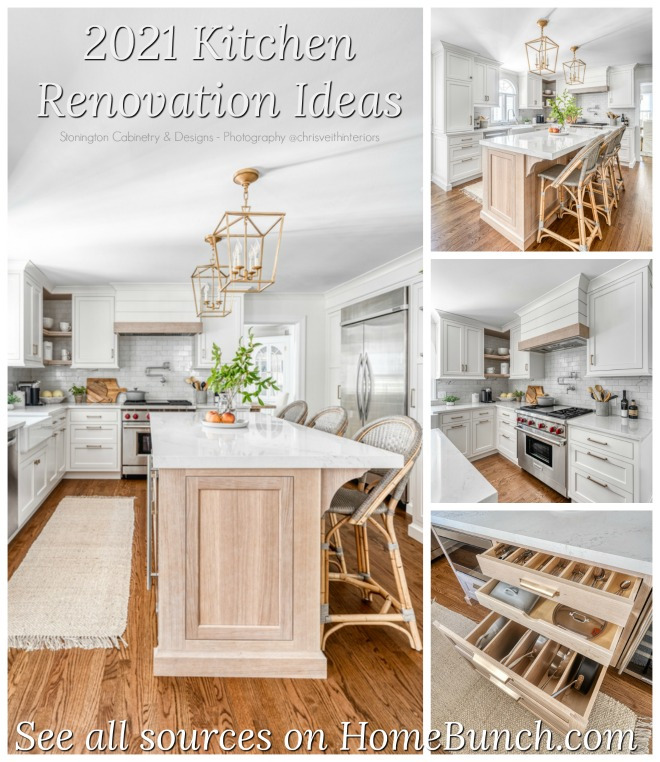 2021 Kitchen Renovation Ideas.
2021 Kitchen Renovation Ideas. New-construction Modern Farmhouse.
New-construction Modern Farmhouse.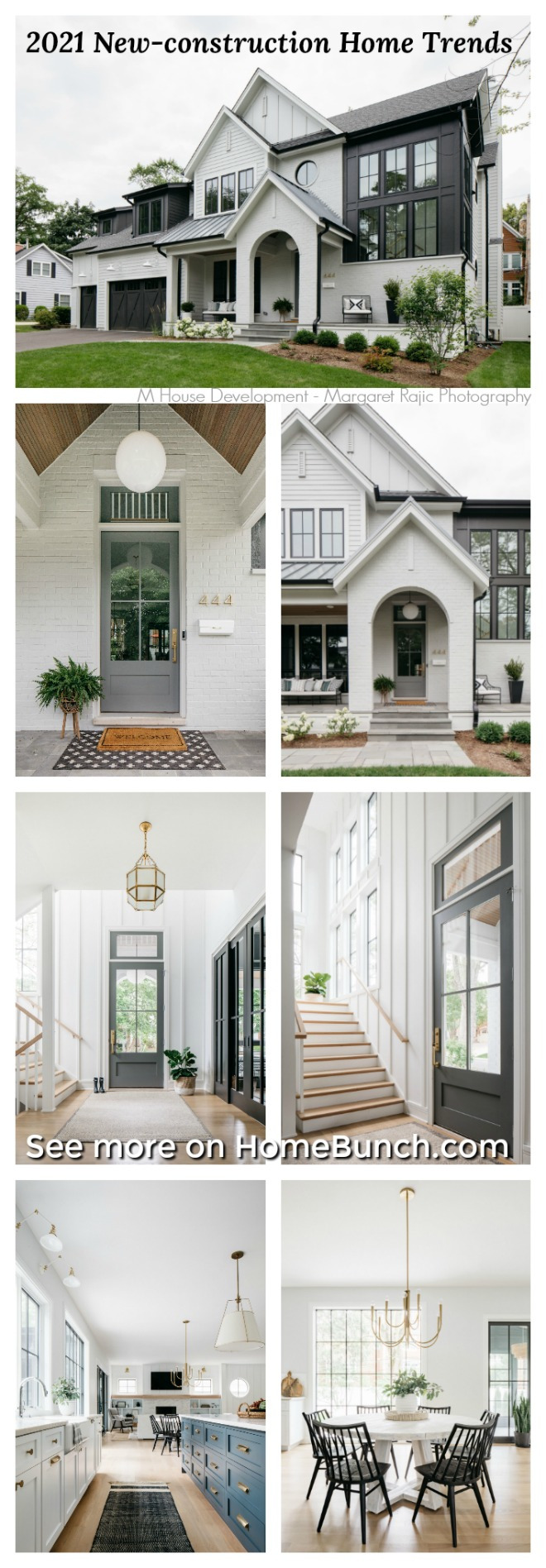 2021 New-construction Home Trends.
2021 New-construction Home Trends. New-construction Modern Farmhouse.
New-construction Modern Farmhouse.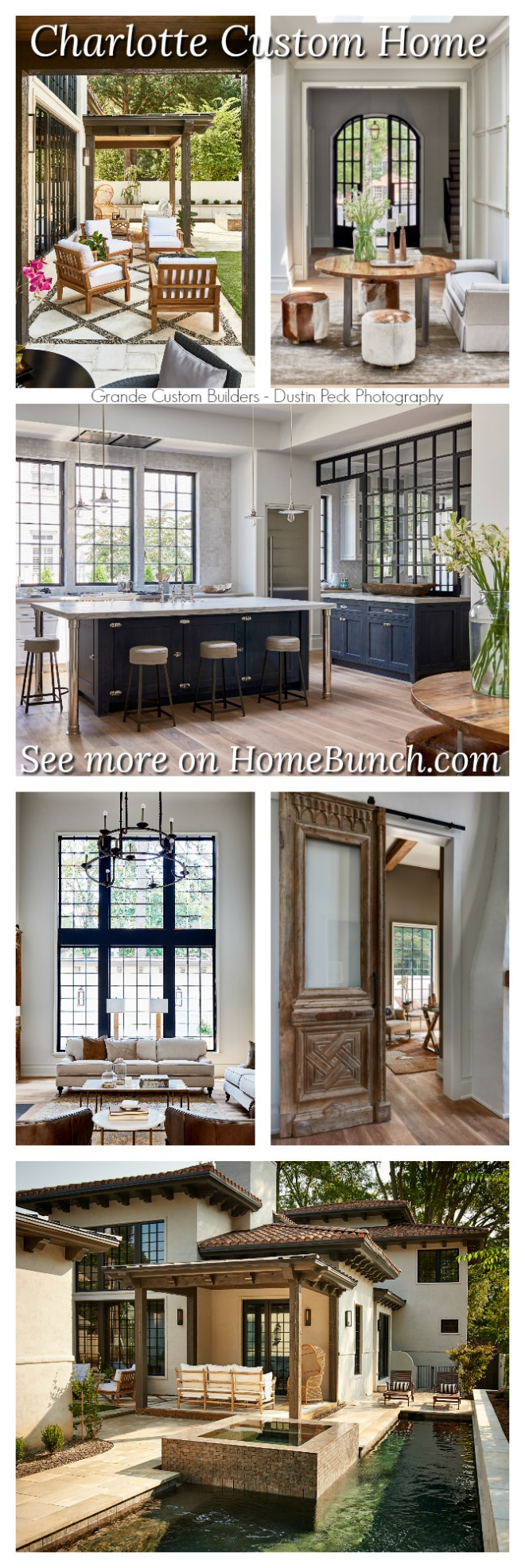 Charlotte Custom Home.
Charlotte Custom Home. 2021 Dream Home.
2021 Dream Home. Two-toned Modern Farmhouse.
Two-toned Modern Farmhouse.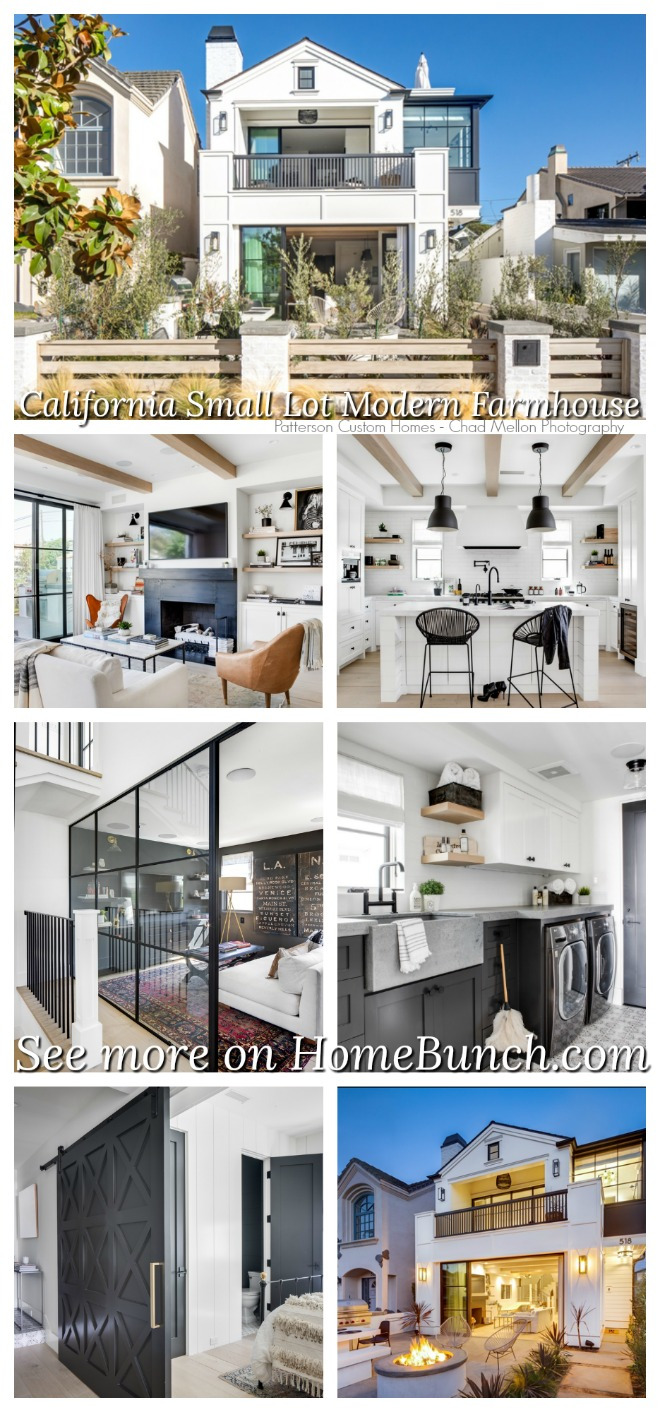 California Small Lot Modern Farmhouse.
California Small Lot Modern Farmhouse.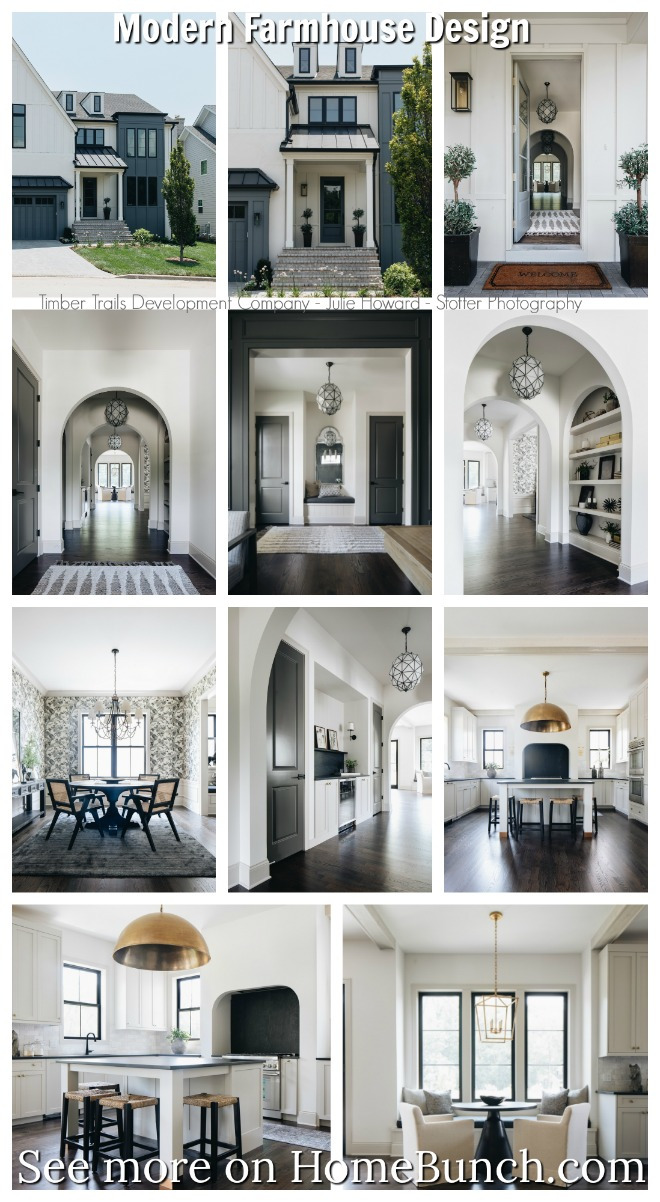 Modern Farmhouse Design.
Modern Farmhouse Design.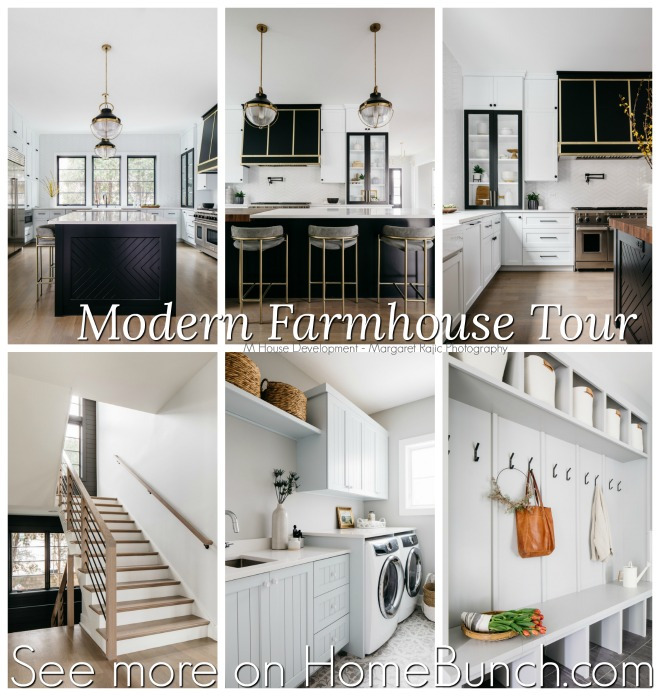 Modern Farmhouse Tour.
Modern Farmhouse Tour.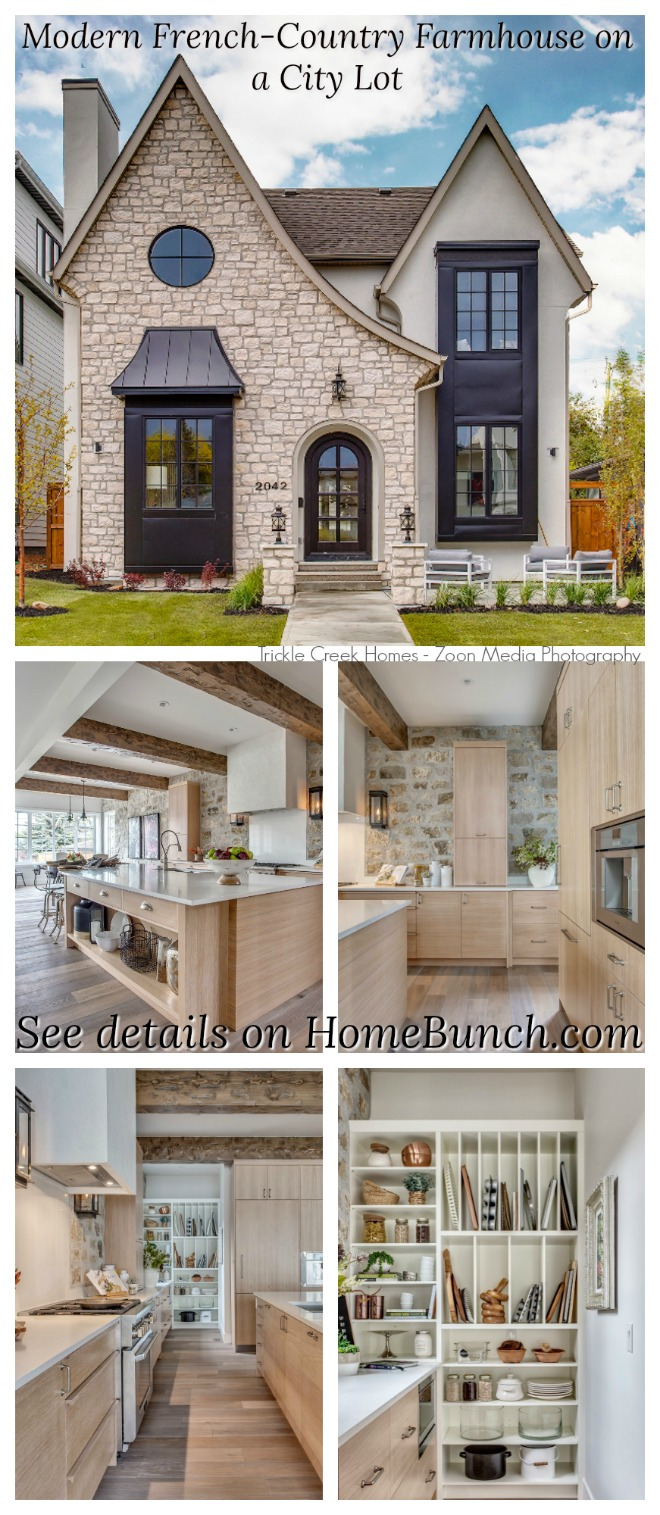 Modern French-Country Farmhouse on a City Lot.
Modern French-Country Farmhouse on a City Lot.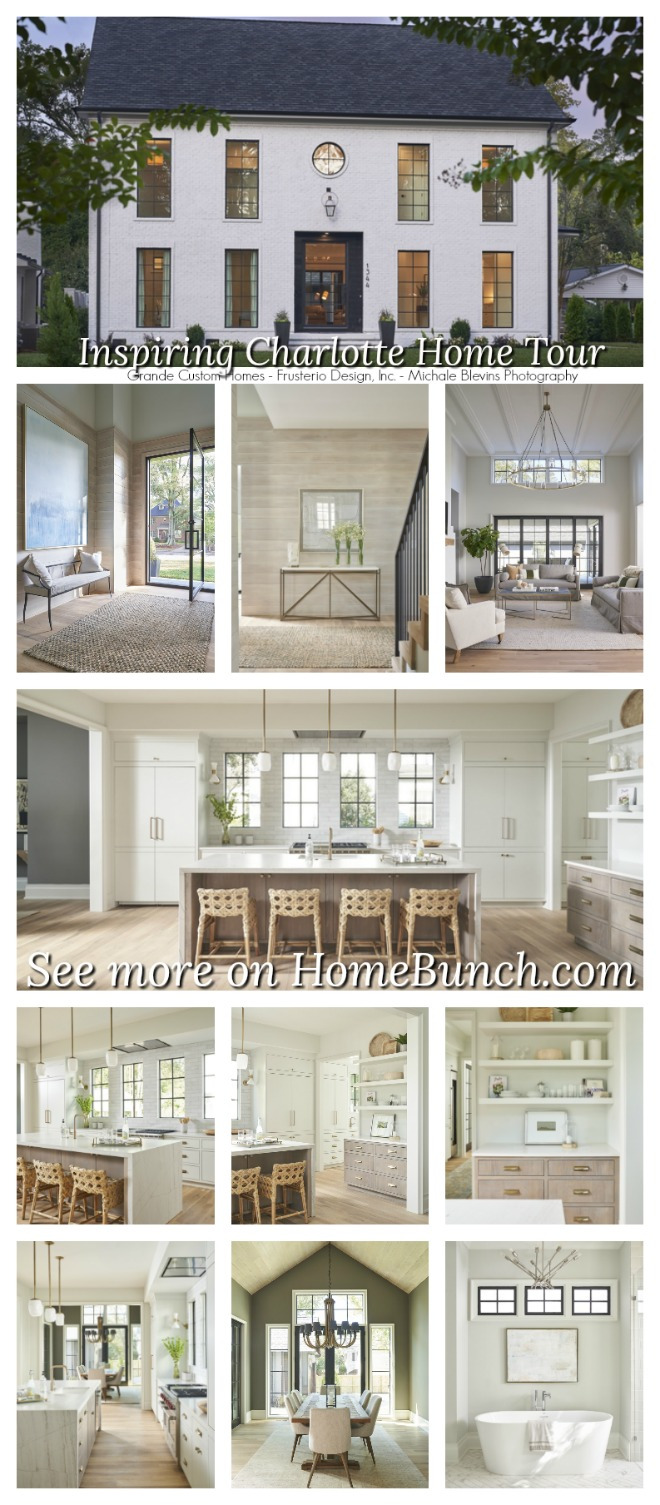 Inspiring Charlotte Home Tour.
Inspiring Charlotte Home Tour.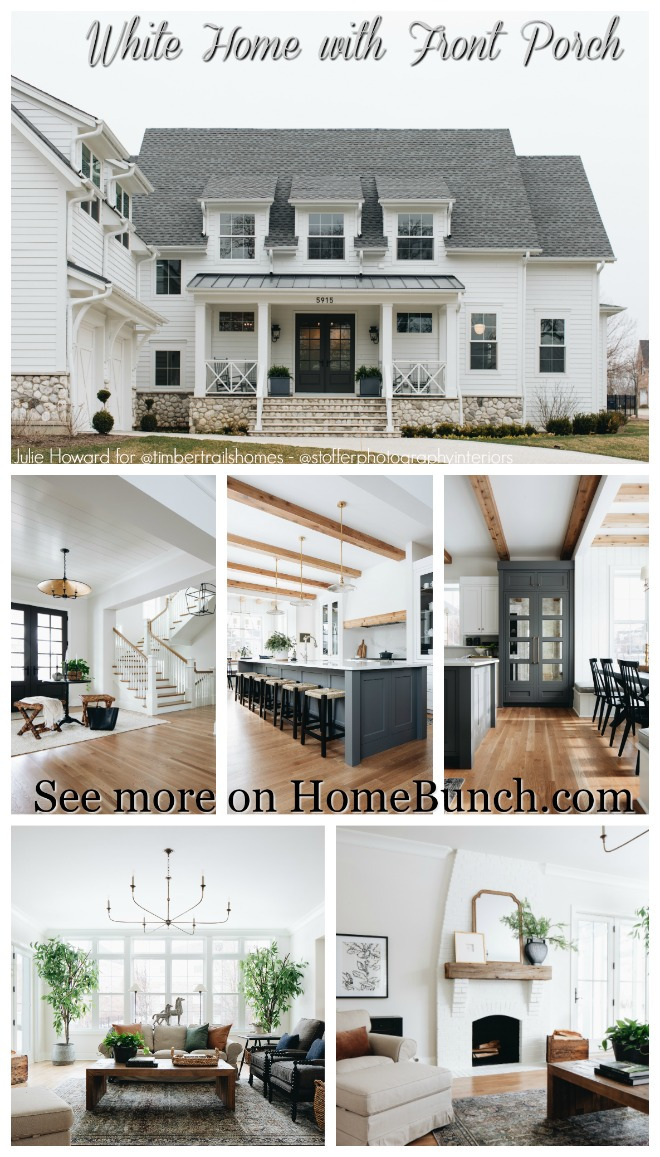 White Home with Front Porch.
White Home with Front Porch.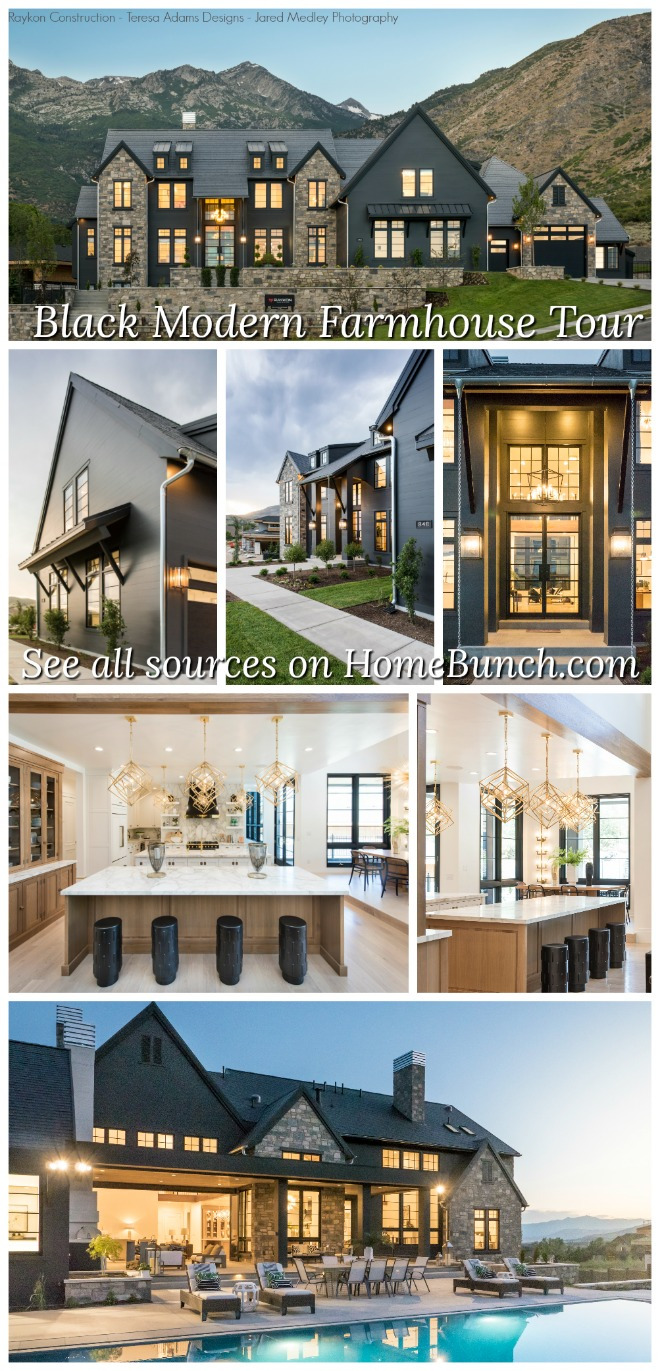 Black Modern Farmhouse Tour.
Black Modern Farmhouse Tour.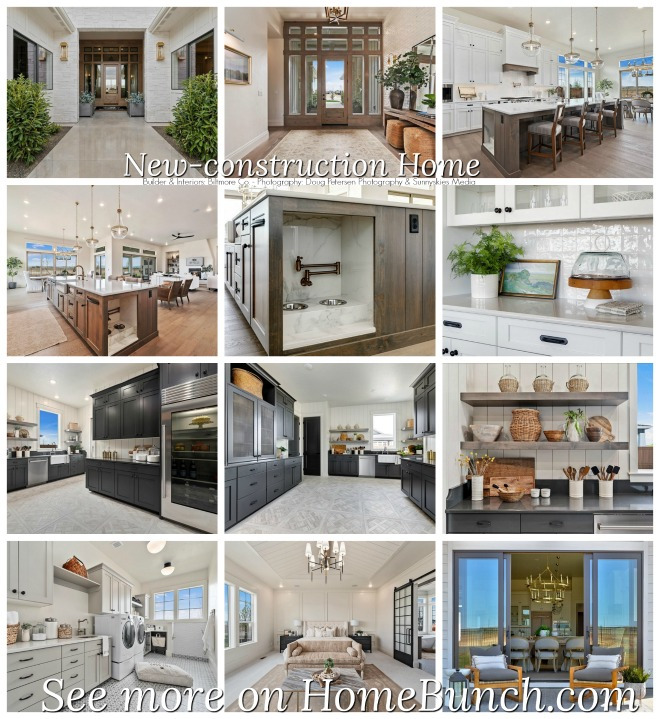 Beautiful Homes of Instagram: New-construction Home.
Beautiful Homes of Instagram: New-construction Home.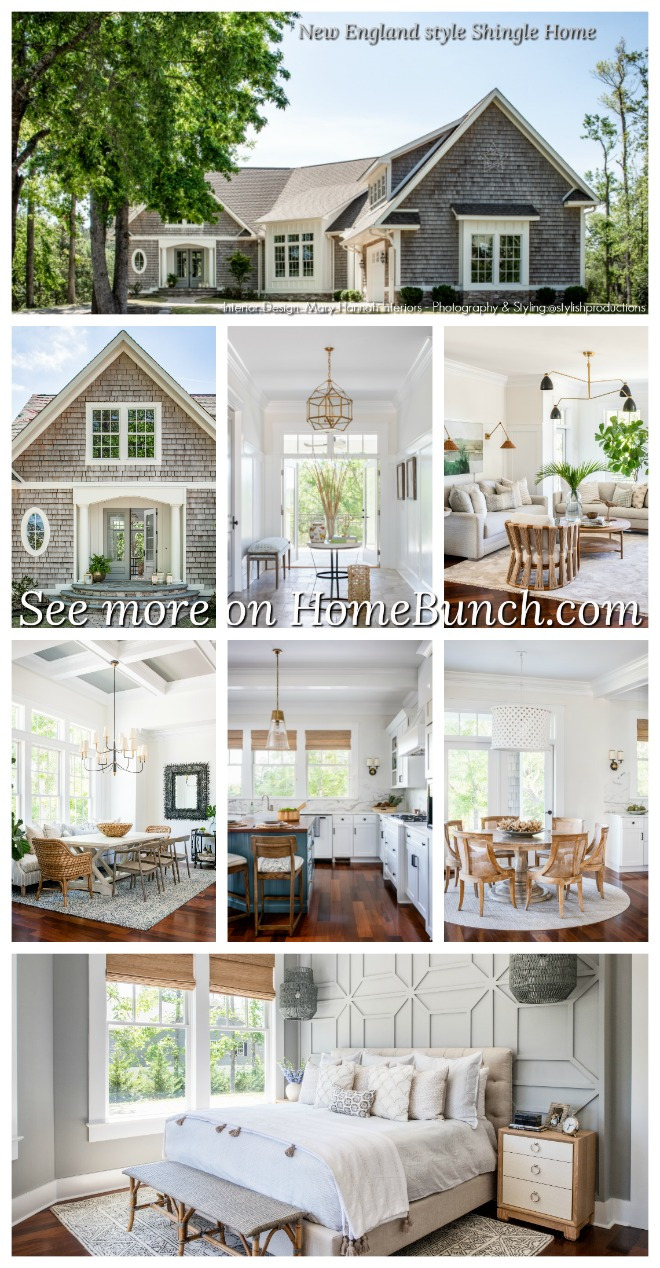 New England style Shingle Home.
New England style Shingle Home.“Dear God,
If I am wrong, right me. If I am lost, guide me. If I start to give-up, keep me going.
Lead me in Light and Love”.
Have a wonderful day, my friends and we’ll talk again tomorrow.”
with Love,
Luciane from HomeBunch.com
No Comments! Be The First!