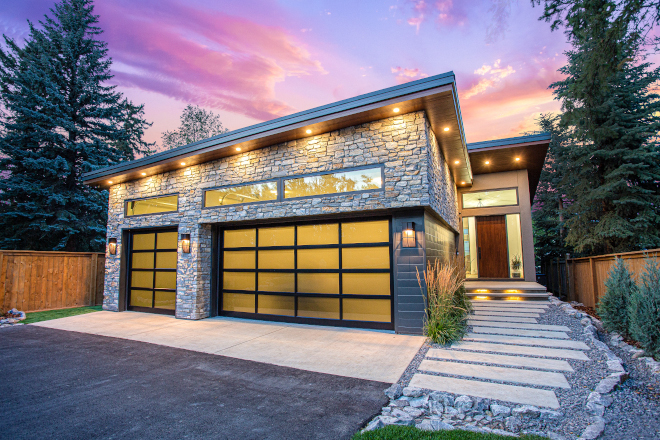
Recently built by Sorento Custom Homes, this lakefront home is packed full of features, where nothing is ordinary. The unassuming front elevation features modern shed rooflines, recessed charcoal metal siding, faux wood soffit detail and finished with a custom stone blend. From the lakeside this home is all glass, no view goes unseen, taking advantage of all the natural light. A narrow lot for a home this size was a design challenge, but the owners ultimately decided that they wanted the views to be where they entertain and the rest of the home to have uber functionality.
Keep reading to know more details and see the complete house tour!
Furniture and decor were selected by the homeowner. I will be selecting similar options for your shopping convenience.
See other Popular House Tour by Sorento Custom Homes on Home Bunch:
– Modern Farmhouse with Muted Interiors.
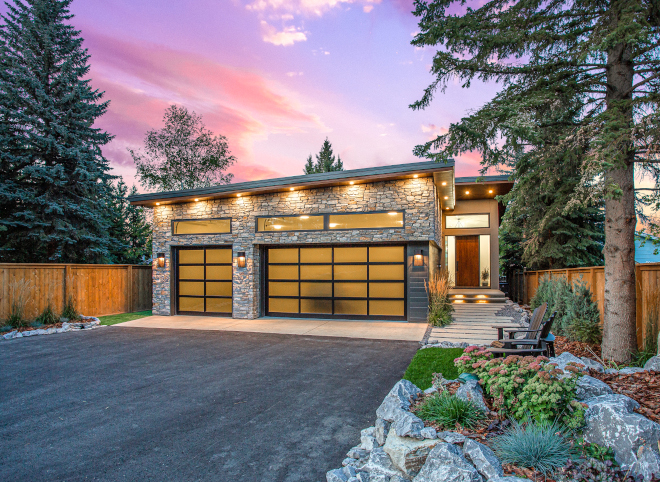
Home Design: “The modern elevation was challenging to create the architecturally desired rooflines but not to compromise the roofs ability to perform in Alberta’s climate. Flat sloping trusses were used to create the low slope vaulted ceilings seen inside and the strong geometry of the exterior. A saddle towards the center helps to mitigate any moisture concerns.” – Sorento Custom Homes
Size: Above SF: 2351 Below SF: 1797
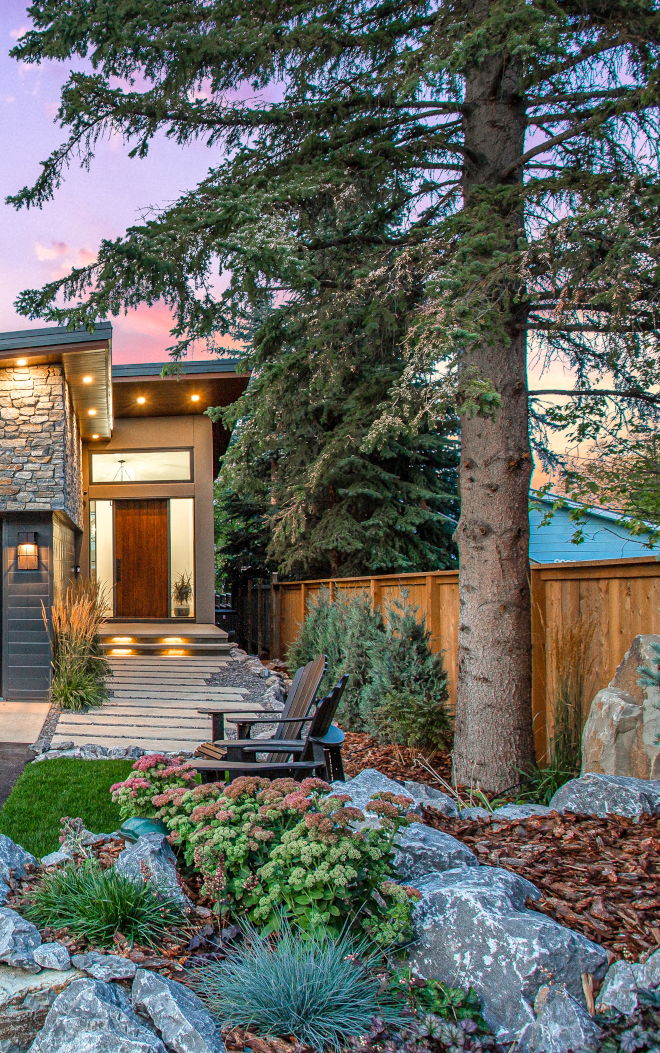
A modern concrete slab walkway leads to a side front door with black sidelights and a transom window.
Adirondack Chair: here.
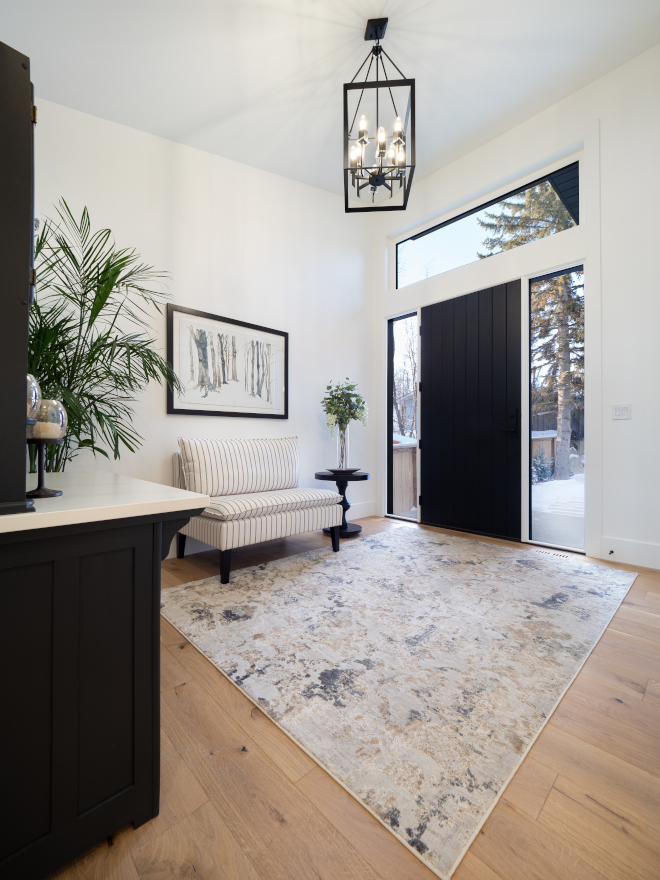
Upon entry, the vaulted foyer brings height and light into this space and gives you a hint at the views to come down the hall. Walls are Chantilly Lace by Benjamin Moore.
Inspired by this Look: Settee, Rug, Side Table & Artwork.
Chandelier: Artcraft Vineyard.
Beautiful Rugs: here (new!), here, here, here, here & here.
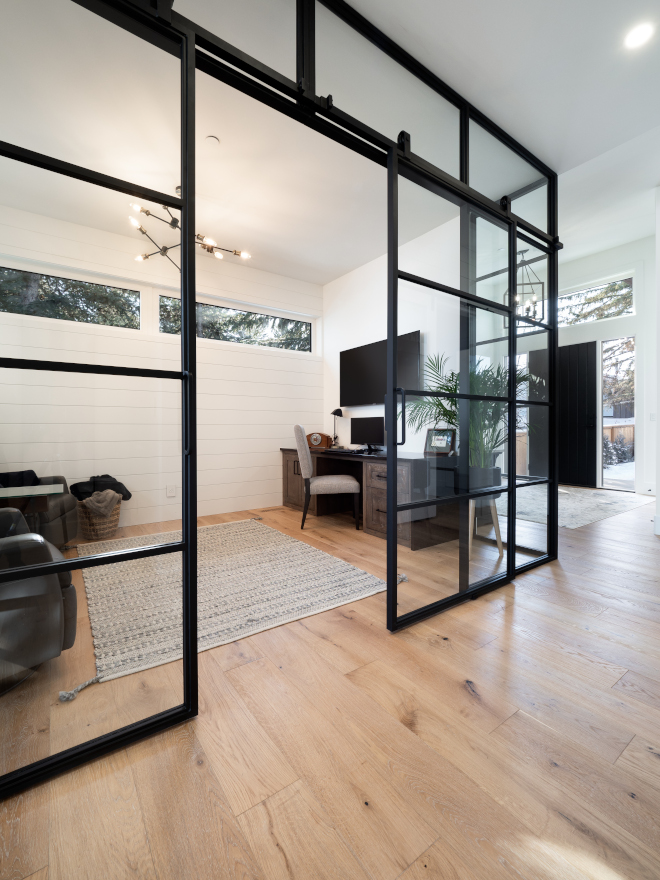
Black iron framed glass encloses the den with sliding double doors and clerestory windows bringing light and views of the treetops without compromising privacy.
Chandelier: Sputnik Chandelier.
Hardwood Flooring: Discontinued – similar here, here & here.
Moroccan-style Rugs: here, here, here, here, here & here.
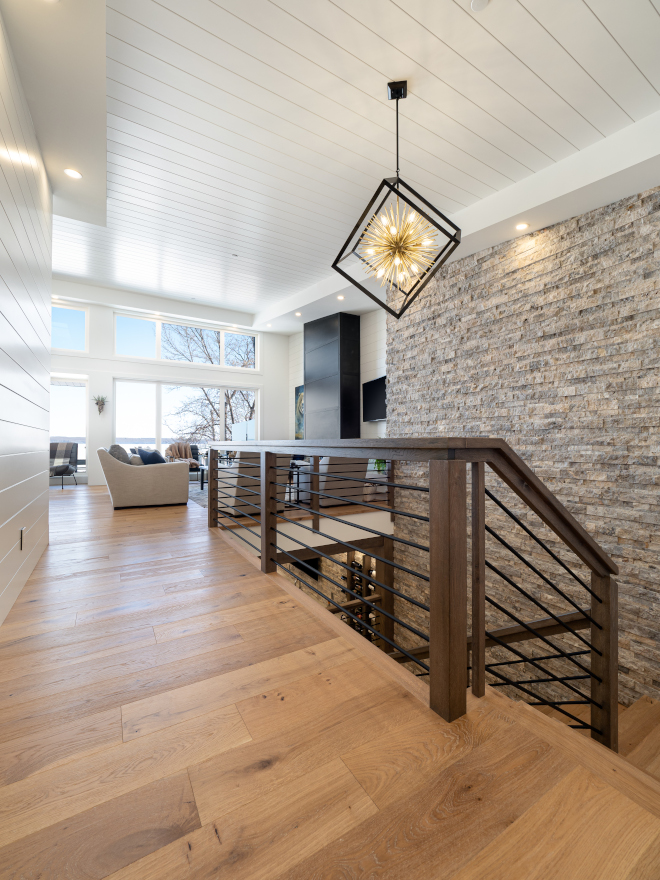
The open stairwell hosts a split Travertine feature wall and unique horizontal steel and wood railing. The ceiling begins to vault upward here towards the lakefront and includes a recessed shiplap ceiling.
Chandelier: Artcraft Lighting Sunburst Chandelier – similar here & here.
Accent Stone: Natural Stone Split Face Silver Ash 6×24.
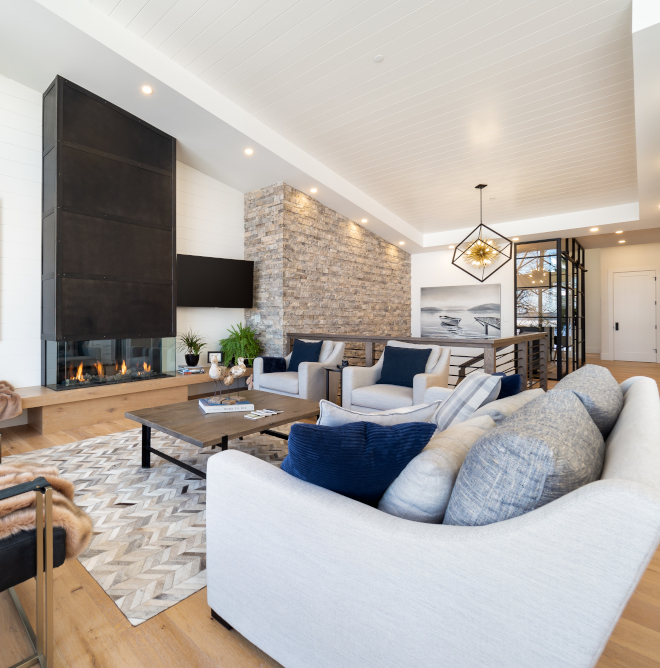
Inside, bright white walls, cabinetry, and finishing features reflect the abundance of natural light from large windows and skylights.
Chairs: Braxton Culler.
Pillows: here.
(Scroll to see more & click on items to shop)
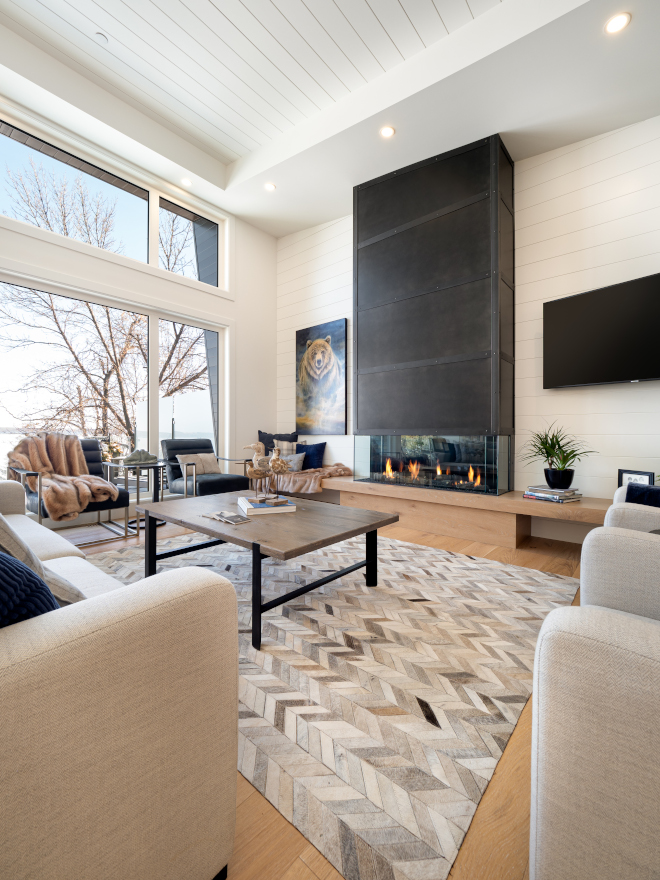
The three-sided fireplace is clad in raw steel with a custom hearth bench that extends the width of the room forming a bench on either side.
Leather Chairs: Bernhardt Dekker Industrial Leather Chair.
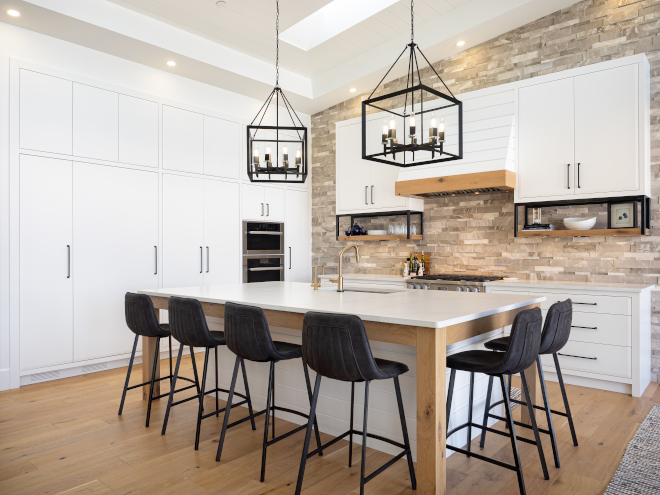
Marble stone accents the kitchen wall and is contrasted by simple slab cabinetry with details such as metal open shelves, shiplap hood range, and hidden appliances and prep counter.
Natural Stone Backsplash: here – Other Favorites: here, here, here, here, here, here, here & here.
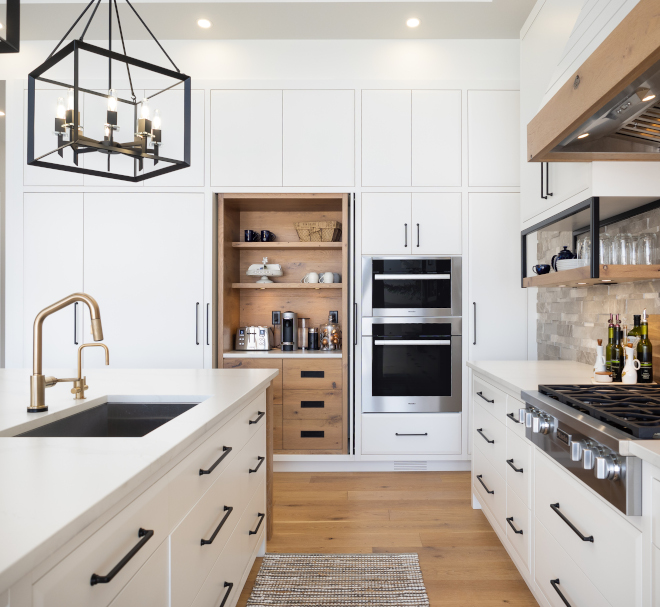
Retractable cabinet doors conceal a hidden Coffee Bar.
Cooktop: Miele – Ranges: here & here.
Faucet: Brizo Litze.
Sink: Blanco, Anthracite.
Hardware: Atlas Homewares.
Ovens: Bosh.
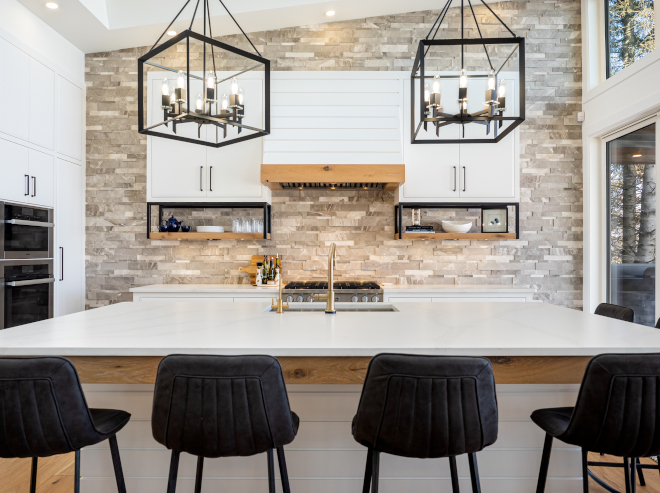
Lighting: Artcraft Vineyard Chandelier.
Countertop: Silestone Calacatta Gold, Suede finish.
Counterstools: Local store – Others: here, here, here, here, here & here.
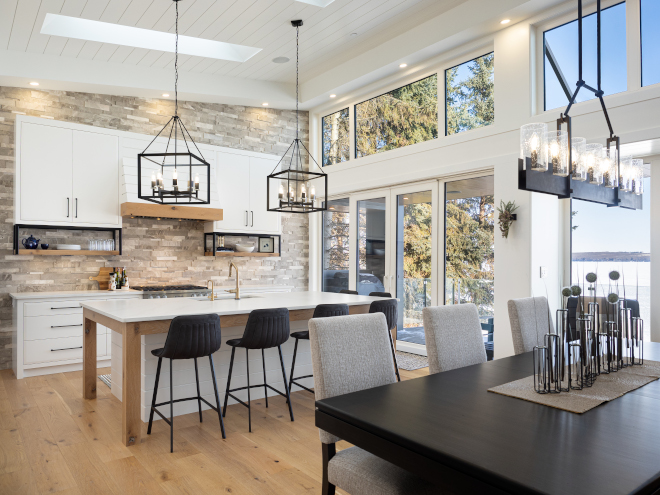
Large windows and multiple skylights bring an abundance of natural light into the main living, kitchen, and dining space.
Dining Room Chandelier: Gracie Oaks.
Vases: Everly Quinn.
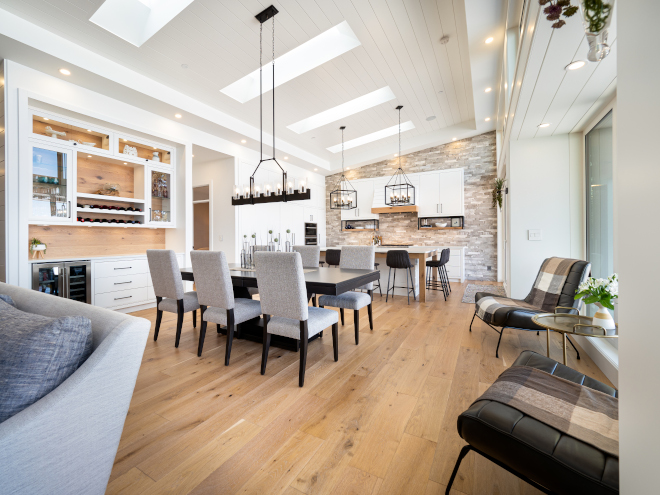
Finishes throughout the home stay consistent yet beautiful with warm oak wood, black and bronze fixtures to contrast the bright white walls and cabinetry.
(Scroll to see more & click on items to shop)
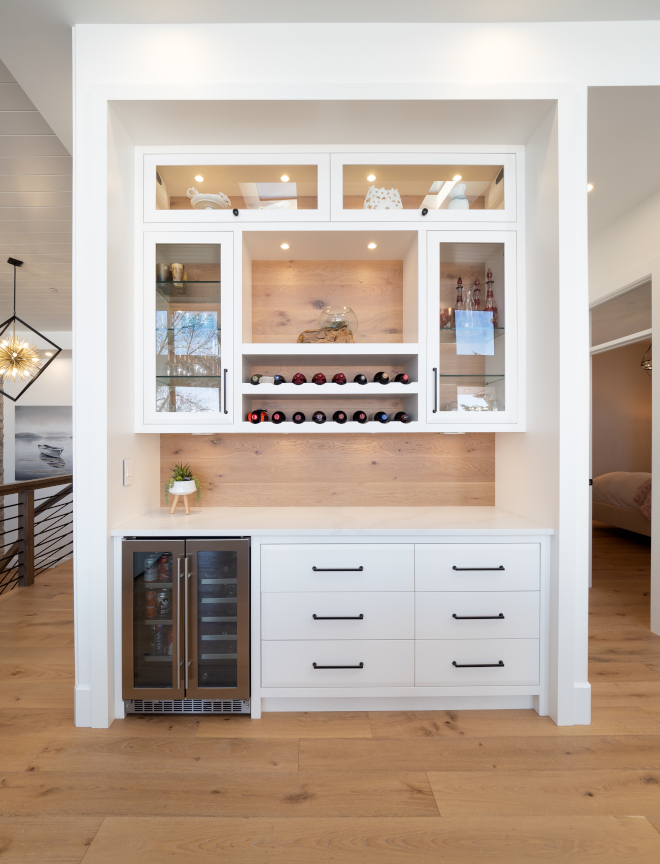
A large beverage center is an extension to the kitchen and complements the dining area.
Backsplash: White Oak Shiplap.
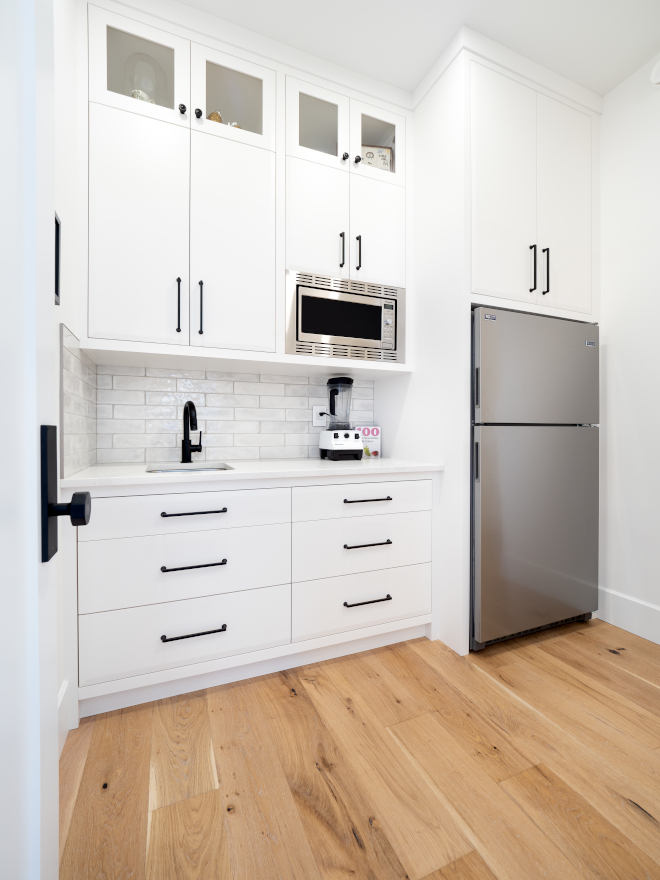
Around the corner the walk-in pantry connects to the mud room where there is extensive storage for both spaces.
Cabinet Hardware: Atlas Homewares.
Backsplash: 3×12 White – similar here & here.
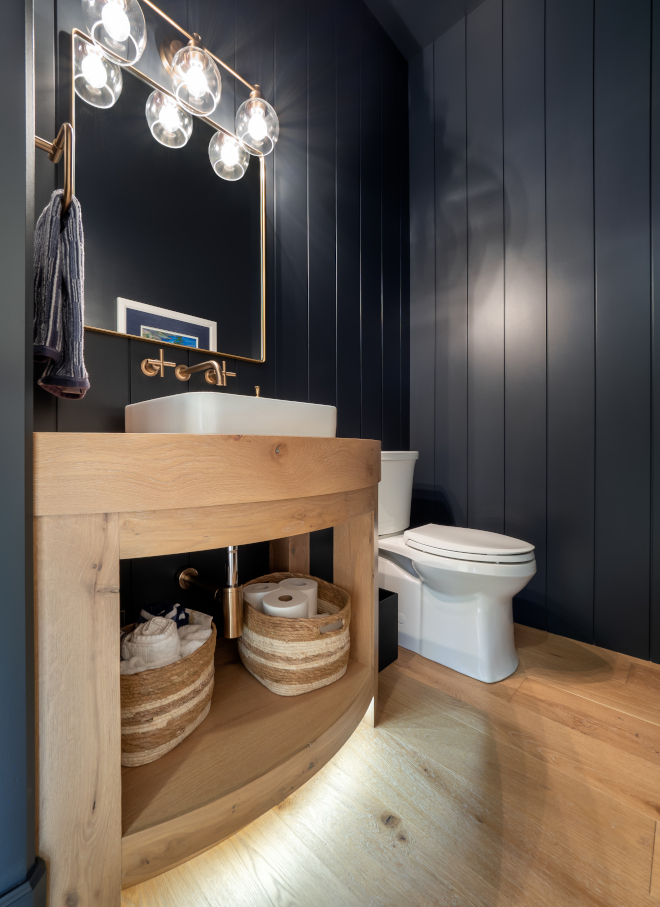
Powder room features shiplap paneling in Benjamin Moore Ebony King and a custom White Oak chunky vanity.
Vanity: Custom – Other Favorites: here, here, here, here, here & here.
Lighting: 3 Light Dimmable Vanity Light.
Mirror: Ivy Bronx.
Sink: Bathroom Vessel Sink.
Faucet: Kohler Purist.
Towel Ring: Kohler.
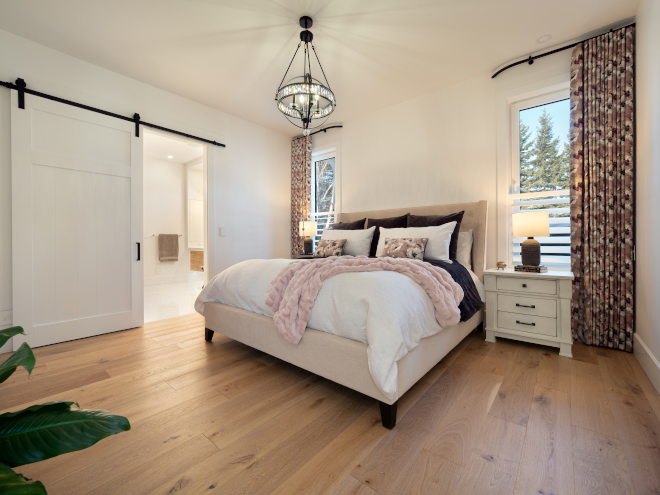
The Master Bedroom features wide plank hardwood floors and white walls in Benjamin Moore Chantilly Lace.
Nightstand: here & here – similar.
Chandelier: CWI Lighting Arkansas 4-Light Black Chandelier – Other Favorites Bedroom Chandeliers: here, here, here, here, here & here.
(Scroll to see more & click on items to shop)
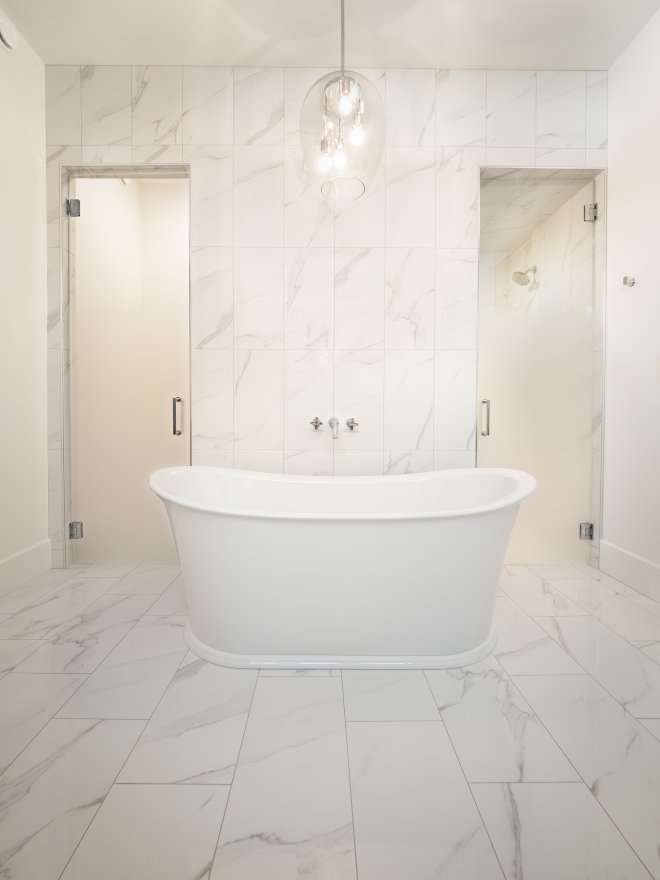
The master suite is a tranquil transition into the Ensuite with marble tile and ombre frosted glass doors that enclose the custom tiled shower and water closet.
Lighting: Williston Forge – similar options: here, here & here – Others: here, here, here, here & here.
Floor Tile: Discontinued – similar here with Shower Pan Tile.
Tub Filler: Riobel Momenti Tub Filler.
Tub: Local store – similar style: here, here & here.
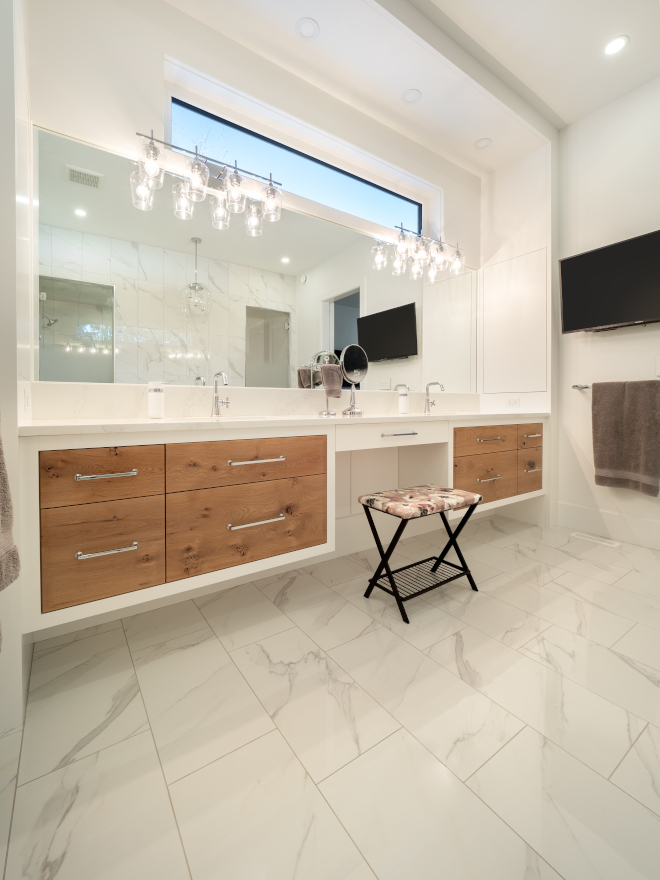
Hidden medicine cabinets flank either side of the oak and lacquered vanity.
Faucets: Riobel Momenti collection.
Hardware: Atlas Homewares.
Beautiful Vanity Stools: here, here, here, here & here.
Lighting: Three Posts.
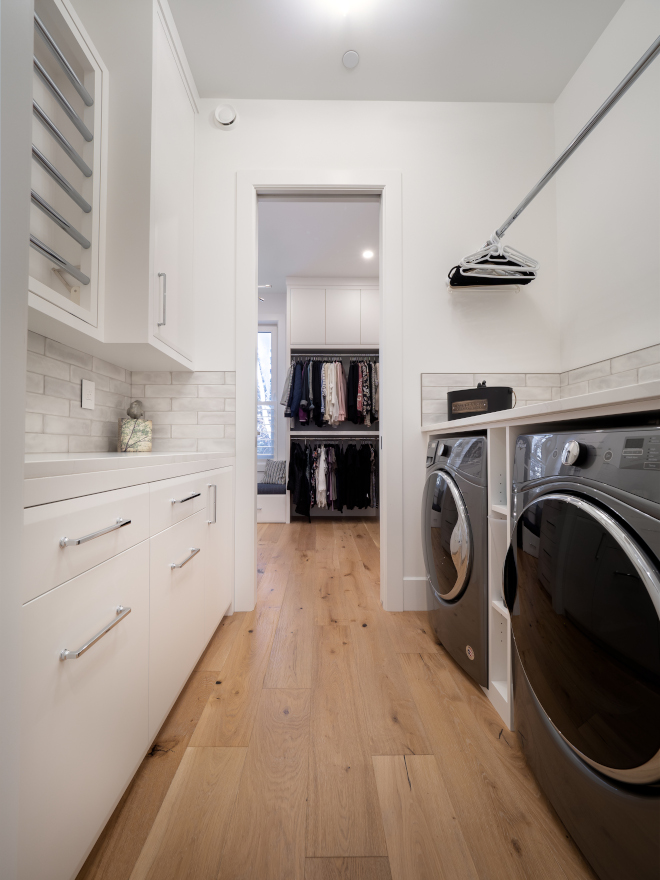
A large walk-in closet with custom built-ins is adjacent to the upper floor laundry room that features an integrated drying rack.
Backsplash: 3×12 White – similar here & here.
Hardware: Atlas Homewares.
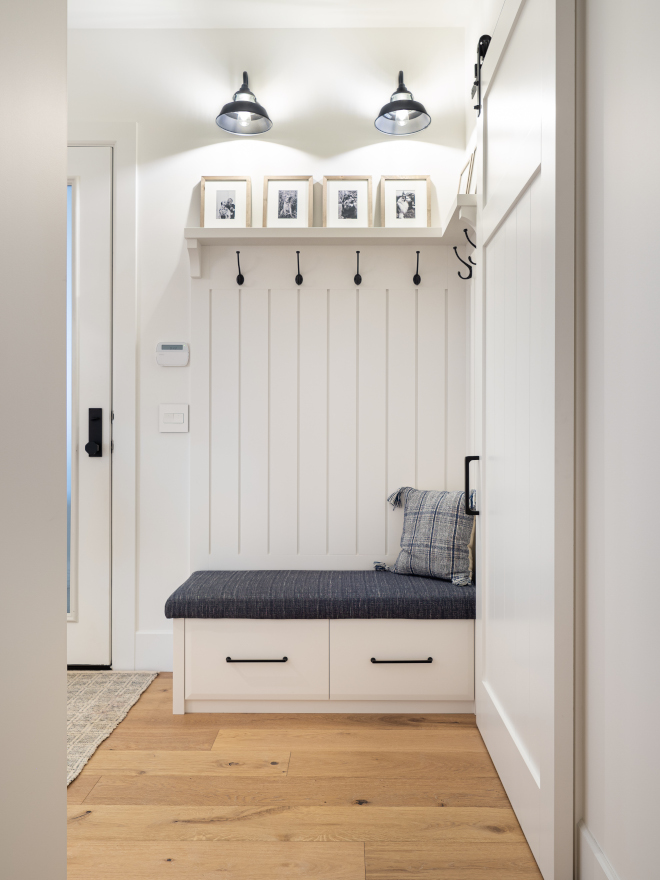
A custom barn door hides the mud room out of sight for guests and punctuates the shiplap clad wall running down the hall.
Pulls: Atlas Homewares.
Hooks: here – similar.
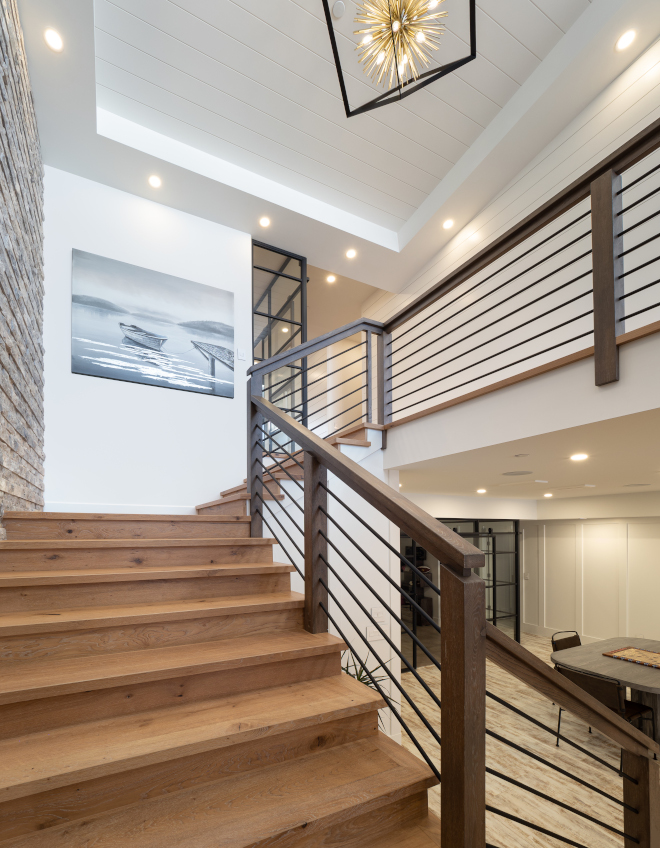
Natural wood tones are conveyed through warm hardwood flooring and a weathered look for the basement bar millwork and railing. Black iron metal features and gold accents, are continuous throughout.
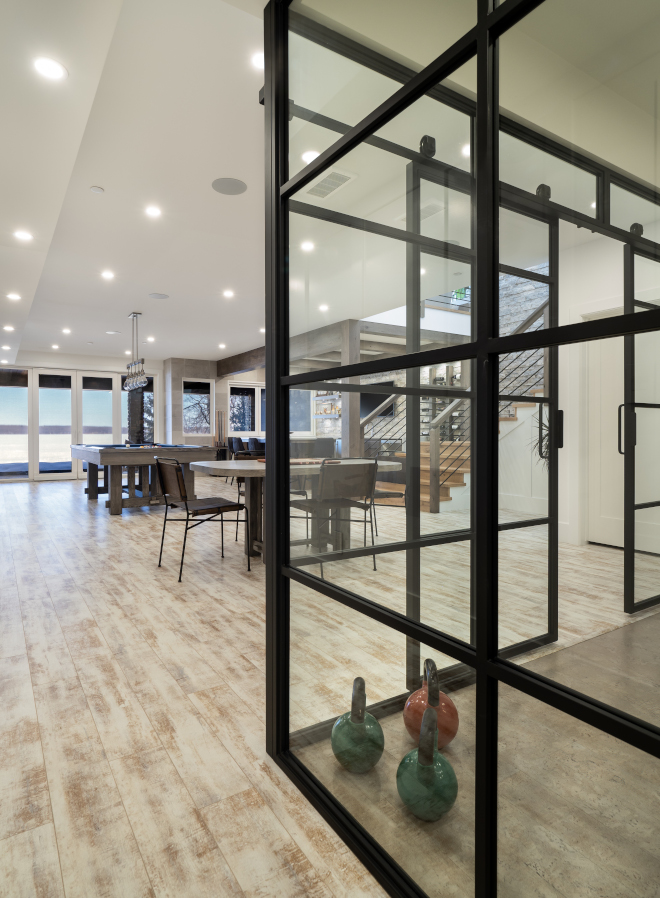
The large open recreation room has space for playing pool, games, or relaxing in the Theater area.
Basement LVP: Armstrong/Pryzm Salvaged Plank White.
Leather Dining Chairs: Four Hands.
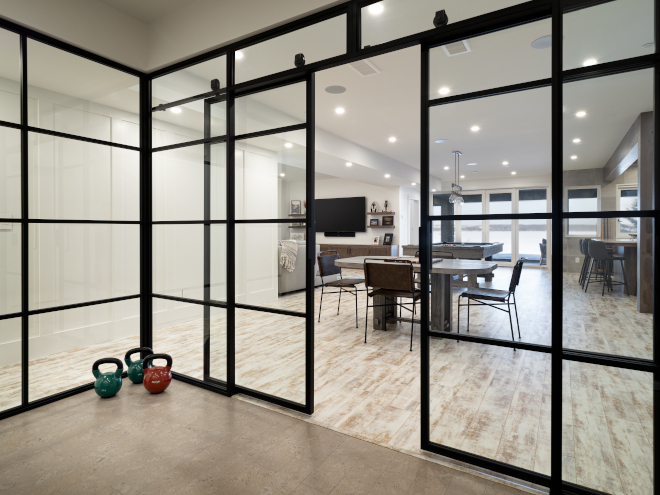
Mimicking the den upstairs, the fitness room on the lower level is also enclosed with steel framed glass and sliding doors.
Gym Flooring: Cork Planks – Discontinued – Others: here & here.
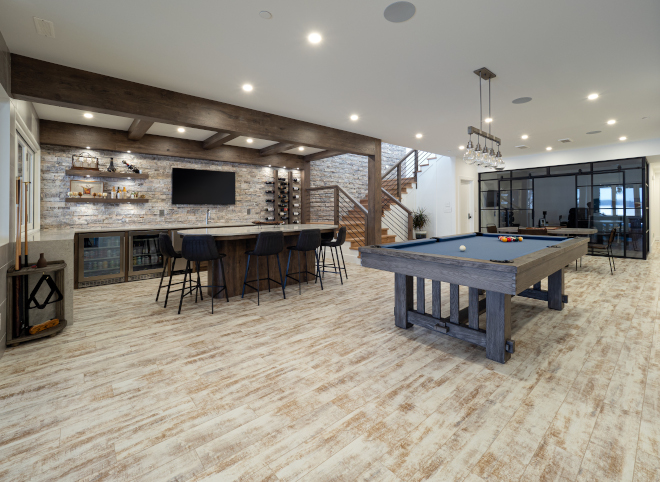
The walk-out basement is the ultimate party host with a kitchen sized wet bar featuring beautiful beams, curved island seating, and a custom wine rack.
Linear Chandelier: here – similar.
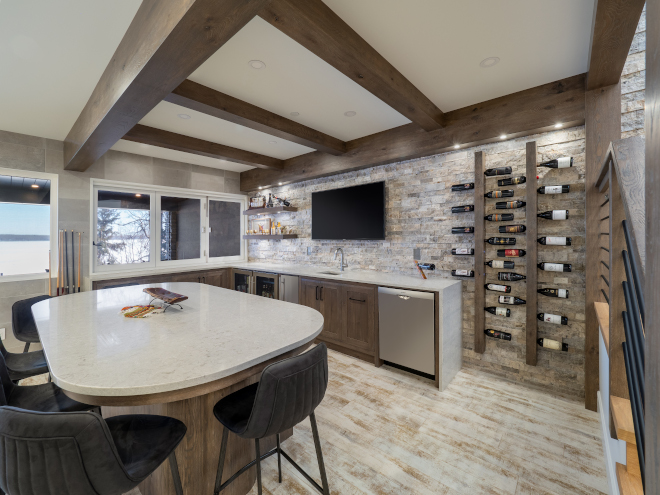
The Bar features custom cabinets with waterfall countertops, custom wine rack and a custom table/island with rounded sides.
Bar Window Tile: Casa Roma/ Studio 12×24 Bianco – similar here – Other Great Tiles: here, here, here, here & here.
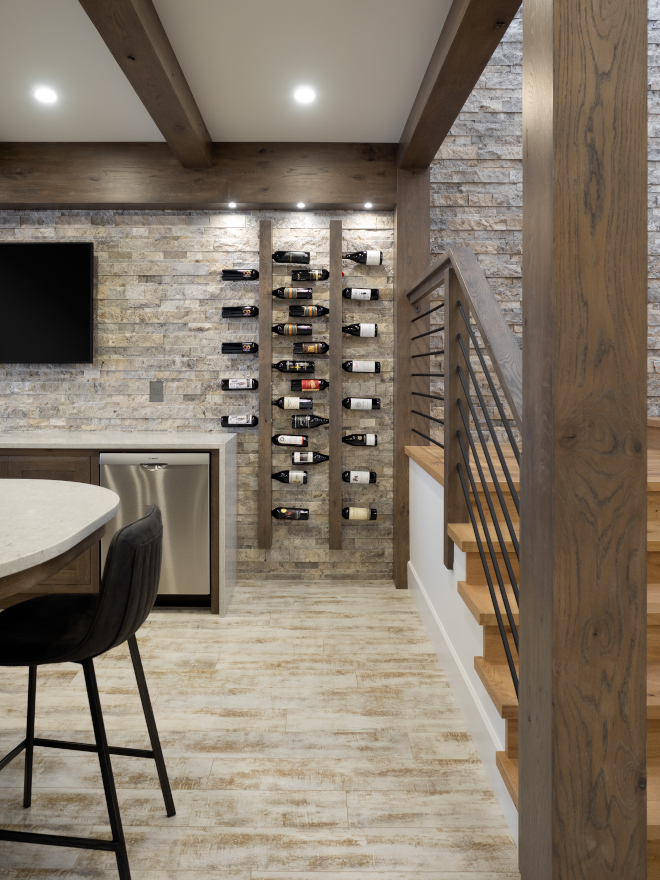
Accent Stone Wall Tile: Natural Stone Split Face Silver Ash 6×24.
Wine Rack: Custom – Others: here, here & here.
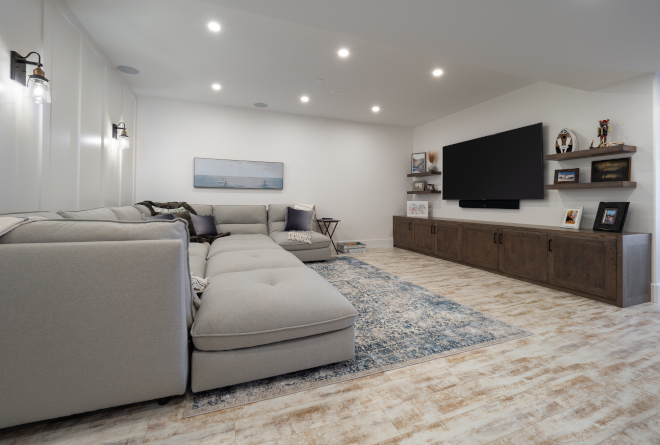
Basement Paint Color: Benjamin Moore OC-65 Chantilly Lace.
(Scroll to see more & click on items to shop)
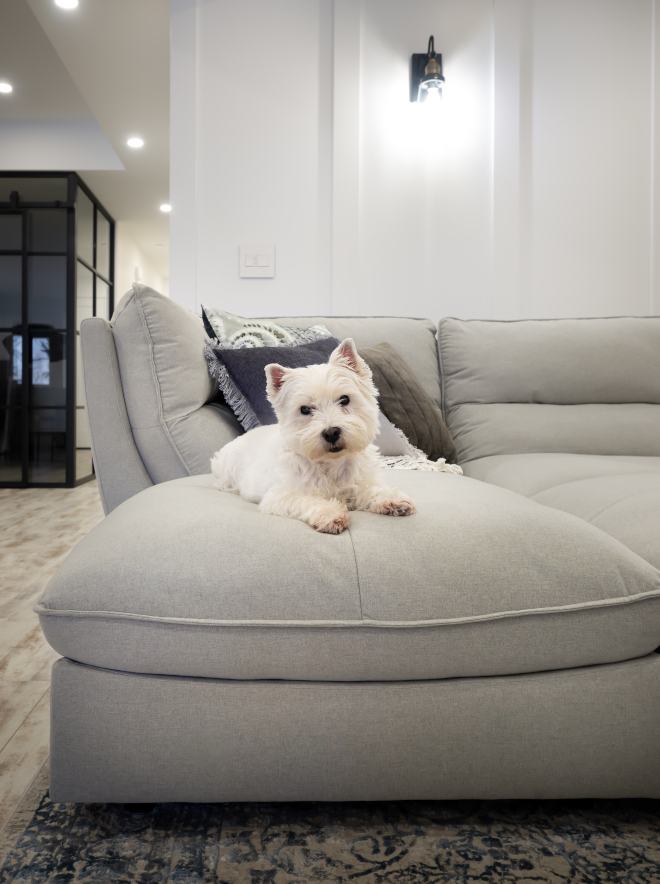
We create a beautiful and comfortable home to bring more joy to our life and the lives of our loved ones.
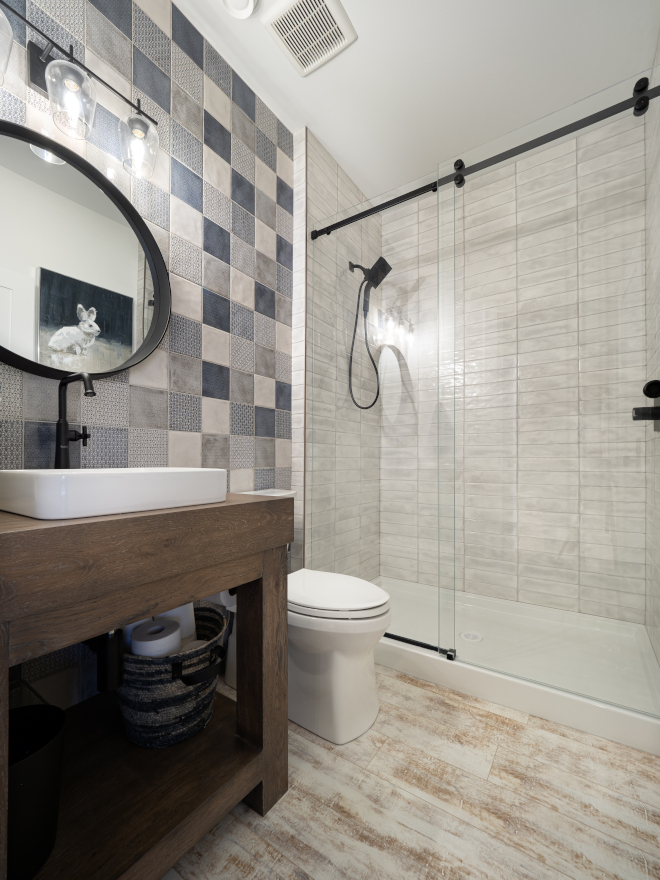
A three-piece bathroom is easily accessed from the lake right off the patio entrance.
Accent Tile: Centura/ Splendours 6×6 Royal Series Blue night – similar here & here – Other Fun Tiles: here, here, here & here.
Shower Tile: Centura/Splendours 3×12 White – similar here & here.
Vanity: Custom – similar style: here & here.
Faucet: Riobel.
Shower Enclosure: here – similar.
Mirror: here.
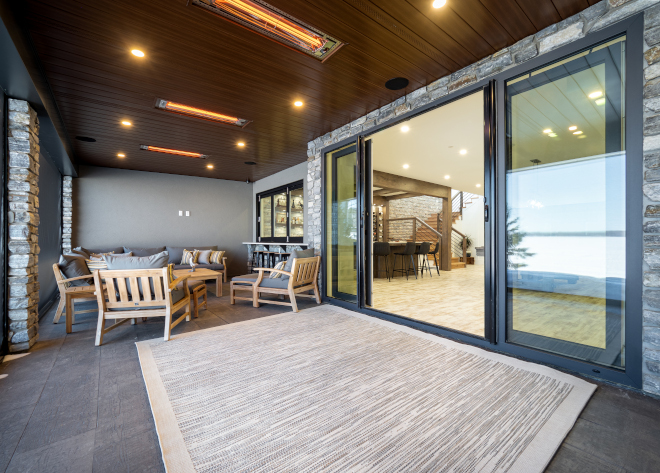
Large sliding glass doors connect to this indoor/outdoor space.
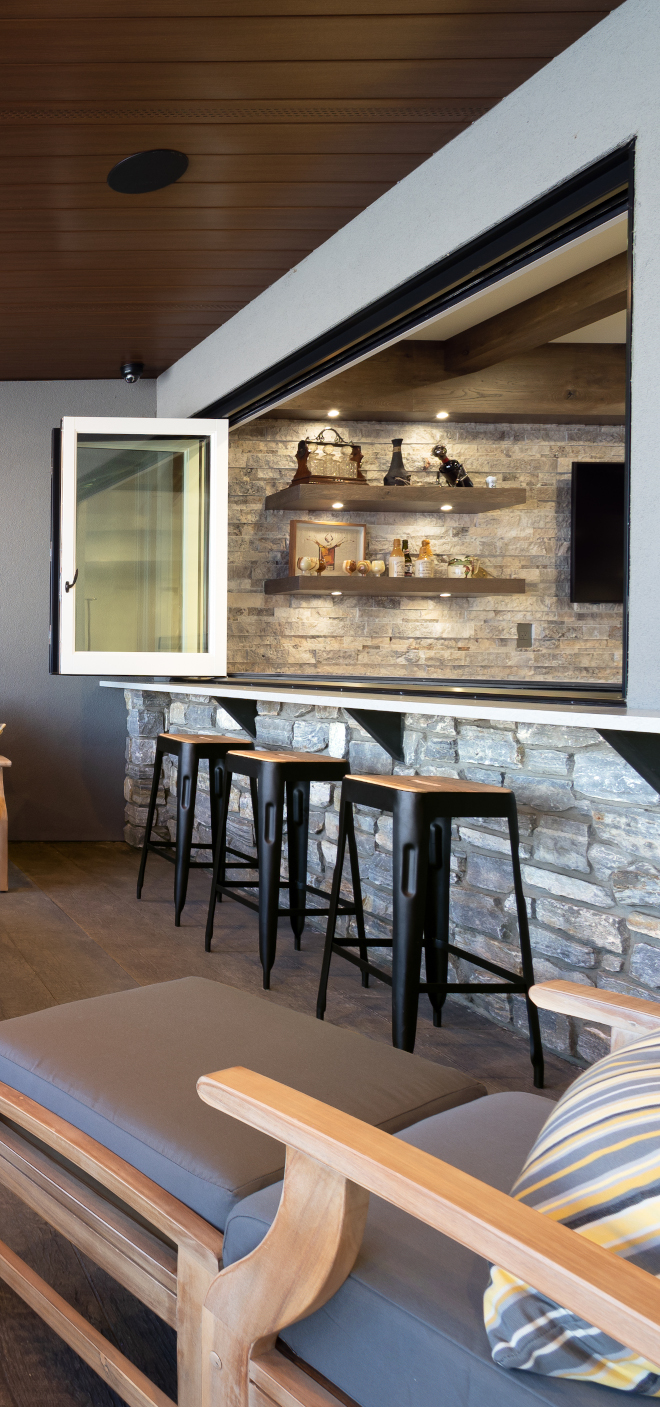
The bar opens up through a triple bifold window for an extended bar top.
Counterstools: here & here – similar style.
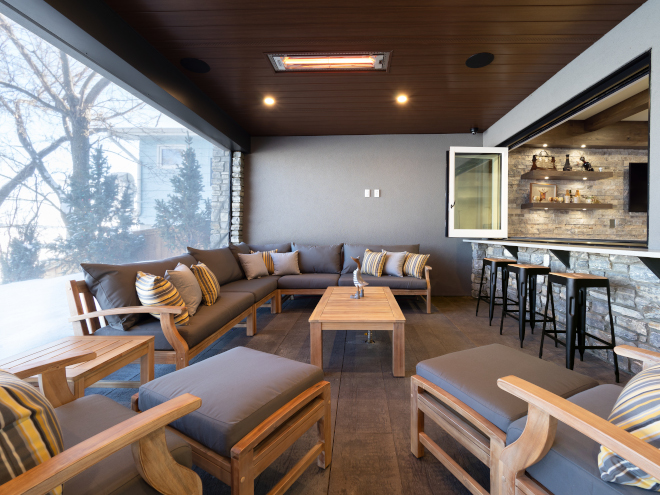
The covered patio features automatic retractable screens and recessed heaters.
Beautiful Outdoor Furniture: here, here, here & here.
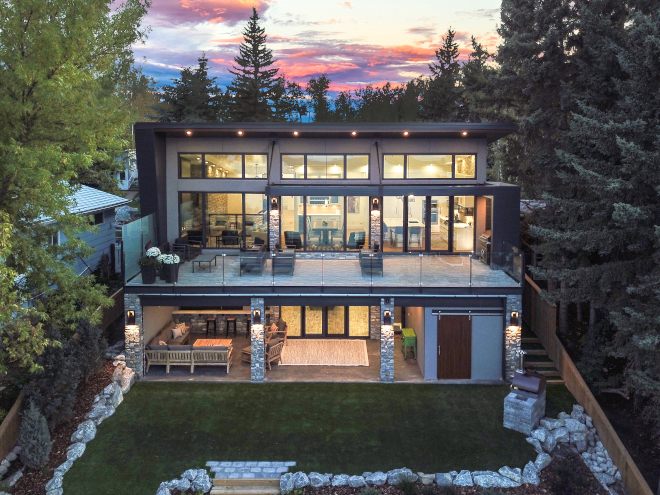
The upper sun deck is bordered with glass rail and custom-made steel posts to have minimal view obstruction.
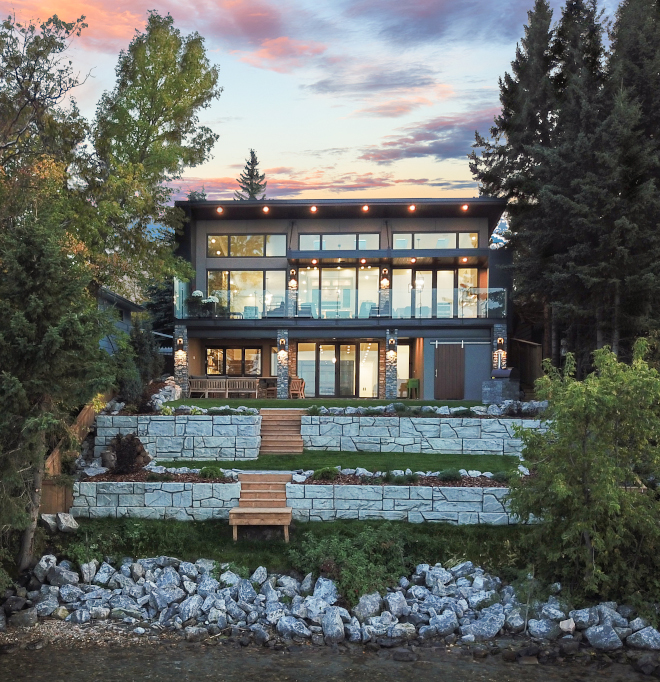
This is a modern home that still boasts “lake house” charm. You can watch the video tour here.
Photography: Interiors: @lawslensphotography – Exterior: @RandyRichFilms.
Click on items to shop:
Thank you for shopping through Home Bunch. For your shopping convenience, this post may contain AFFILIATE LINKS to retailers where you can purchase the products (or similar) featured. I make a small commission if you use these links to make your purchase, at no extra cost to you, so thank you for your support. I would be happy to assist you if you have any questions or are looking for something in particular. Feel free to contact me and always make sure to check dimensions before ordering. Happy shopping!
Joss & Main: Memorial Day Sale 20% Off with code: TAKE20
Pottery Barn: Free Shipping on Orders over $99. Code: FREESHIP
Burke Decor: 25% Off with code: REMEMBER
Lulu & Georgia: Up to 25% Off your purchase.
One Kings Lane: 20% Off Sitewide.
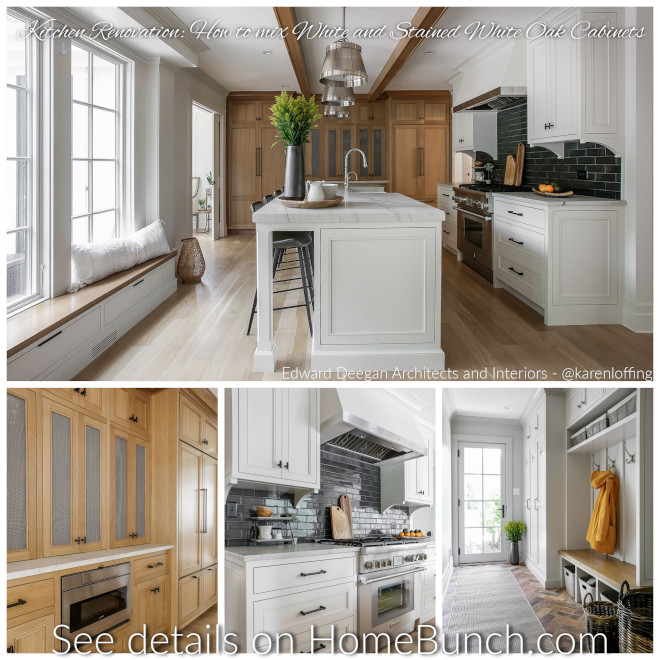 Kitchen Renovation.
Kitchen Renovation.
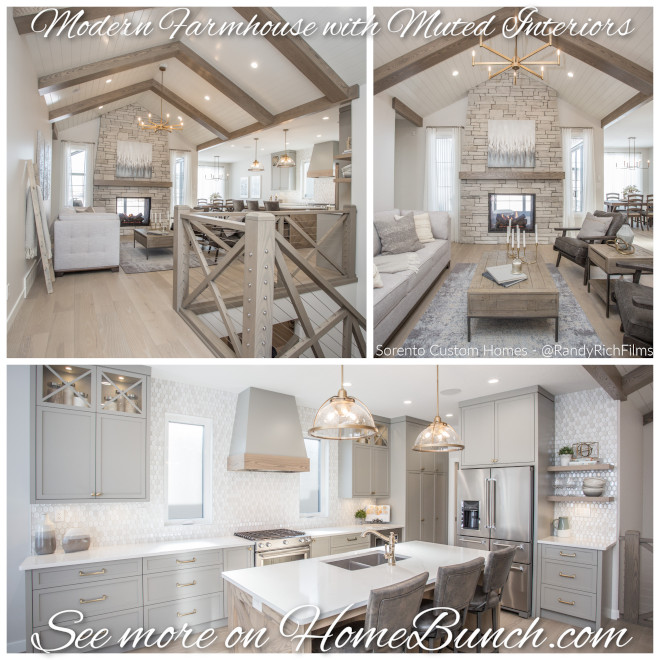 Modern Farmhouse with Muted Interiors.
Modern Farmhouse with Muted Interiors.
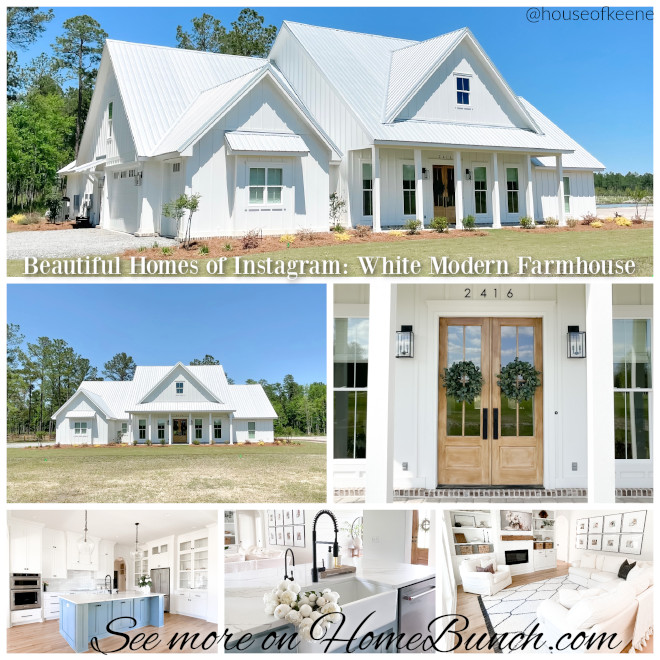 Beautiful Homes of Instagram.
Beautiful Homes of Instagram.
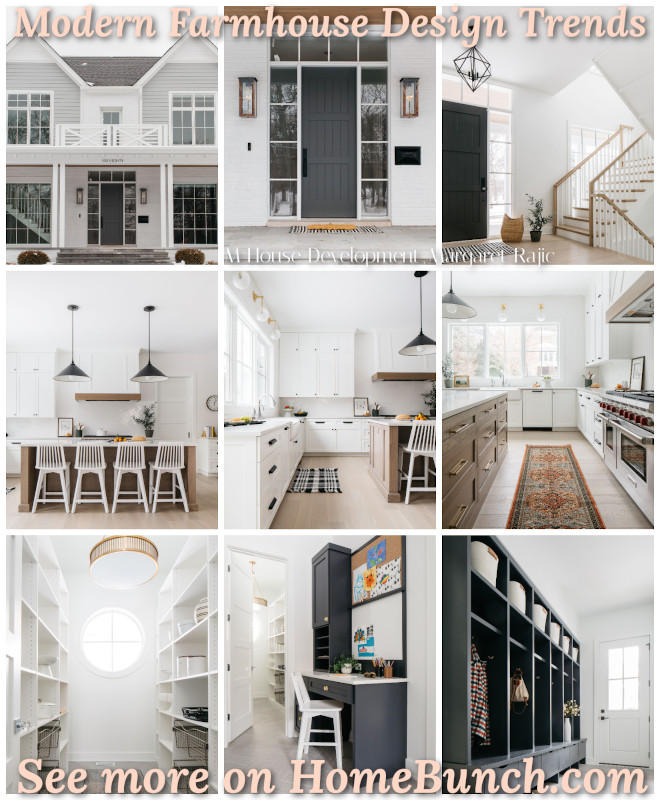 Modern Farmhouse Design Trends.
Modern Farmhouse Design Trends.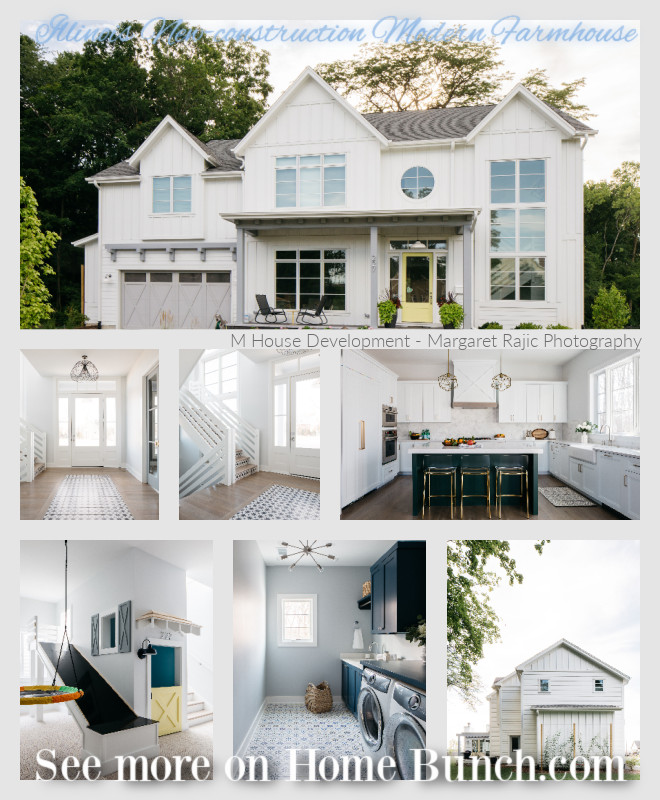
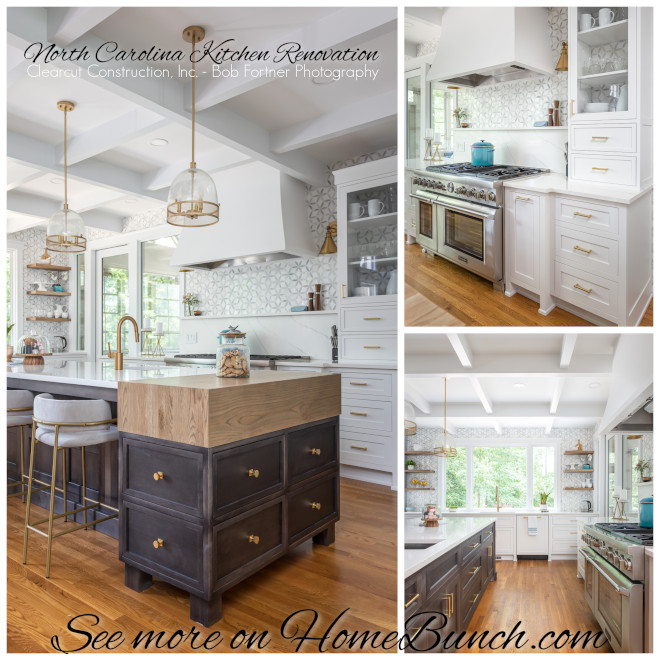
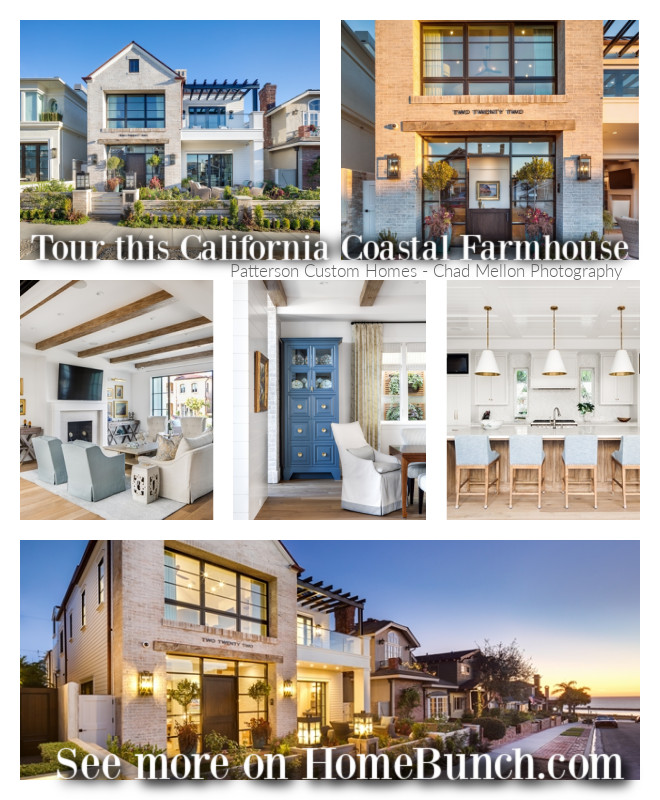 Tour this California Coastal Farmhouse.
Tour this California Coastal Farmhouse.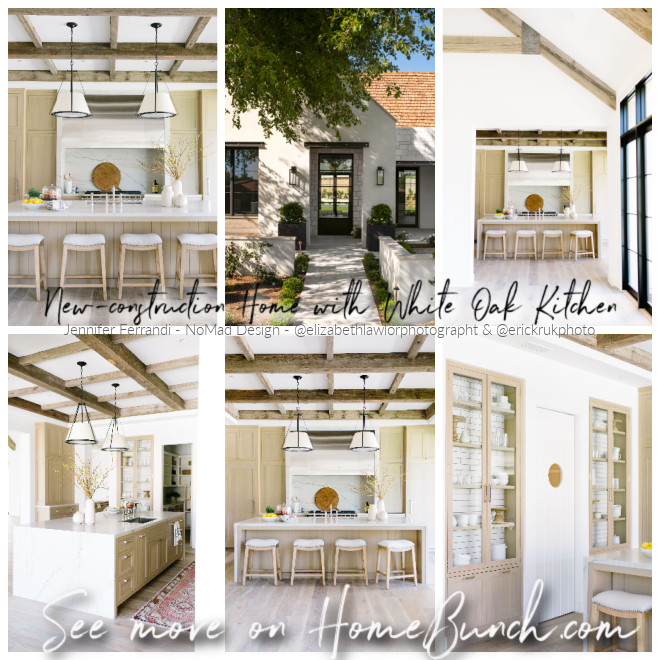 New-construction Home with White Oak Kitchen.
New-construction Home with White Oak Kitchen.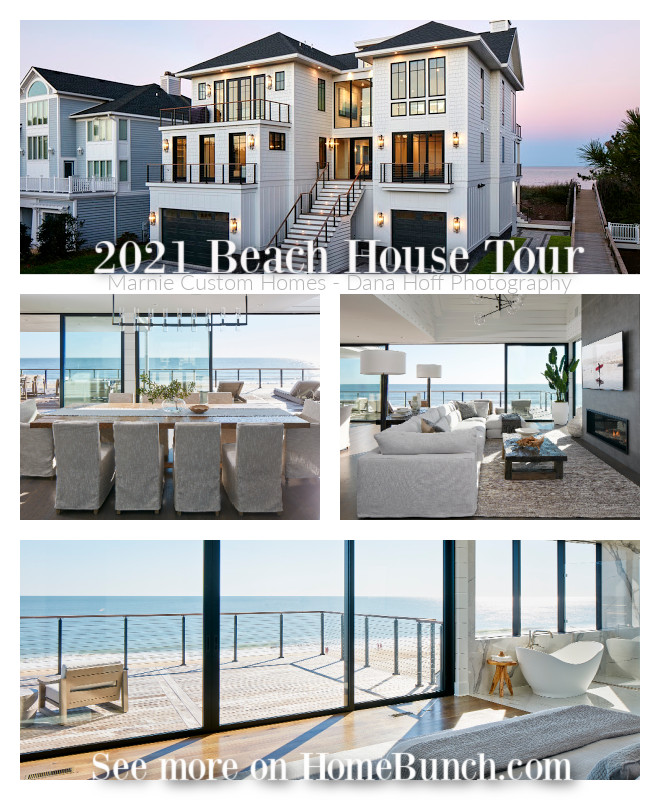 2021 Beach House Tour.
2021 Beach House Tour.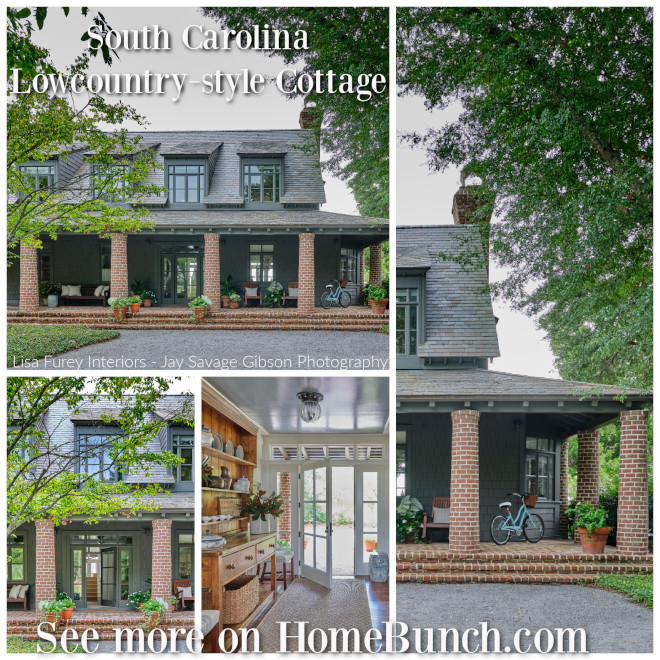 South Carolina Lowcountry-style Cottage.
South Carolina Lowcountry-style Cottage.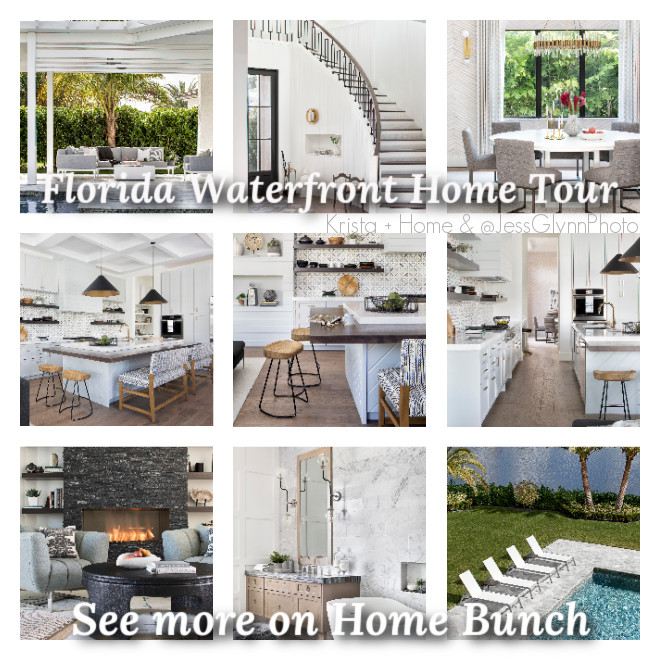 Florida Waterfront Home Tour.
Florida Waterfront Home Tour.
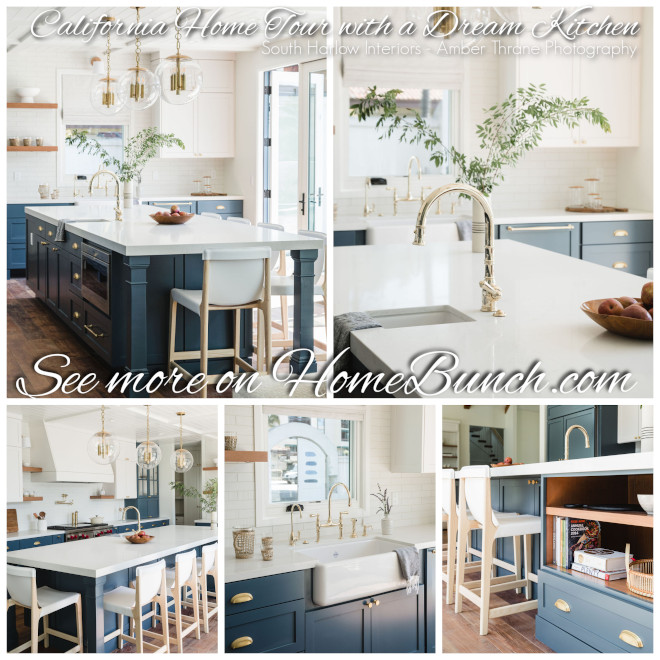 California Home Tour with a Dream Kitchen.
California Home Tour with a Dream Kitchen.
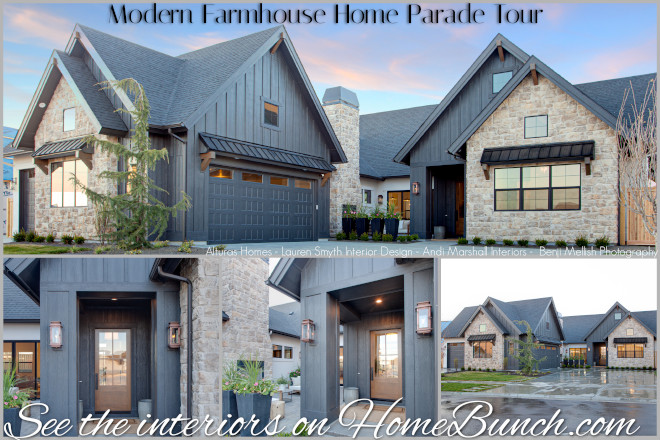 Modern Farmhouse Home Parade Tour.
Modern Farmhouse Home Parade Tour.
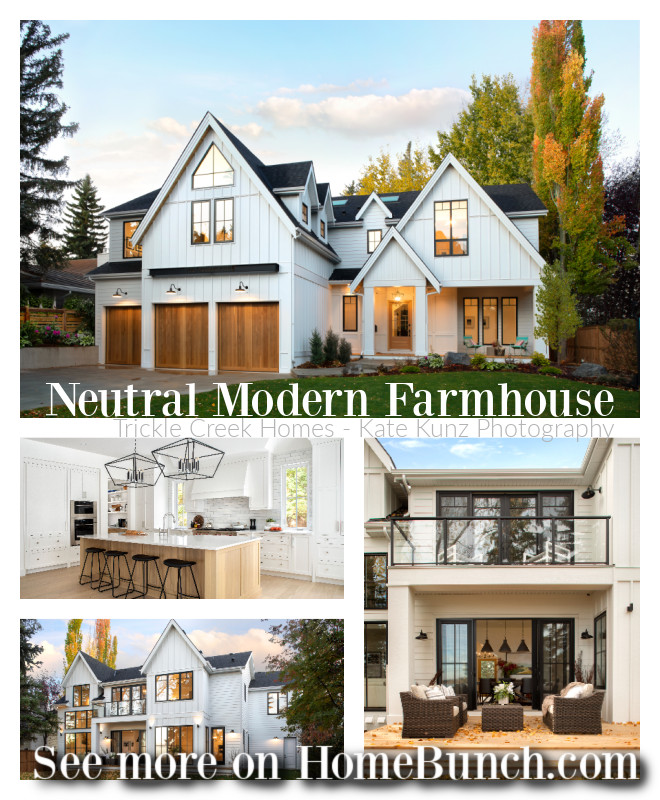 Neutral Modern Farmhouse.
Neutral Modern Farmhouse.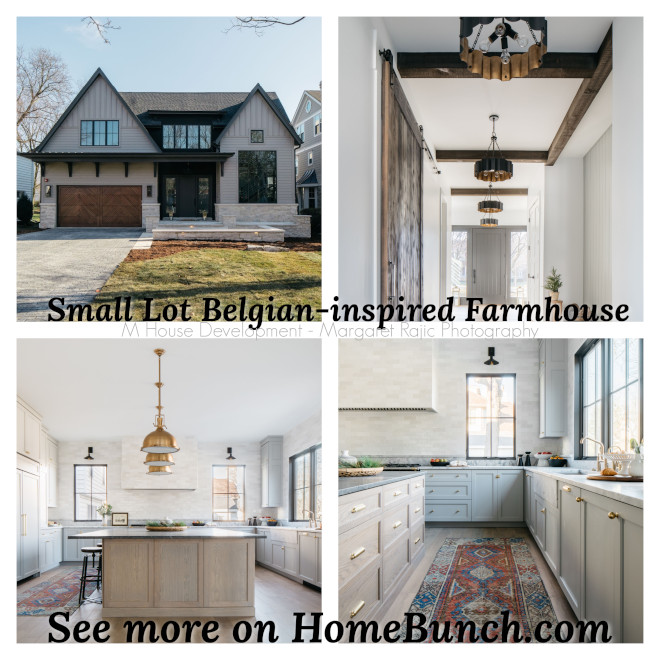 Small Lot Belgian-inspired Farmhouse.
Small Lot Belgian-inspired Farmhouse.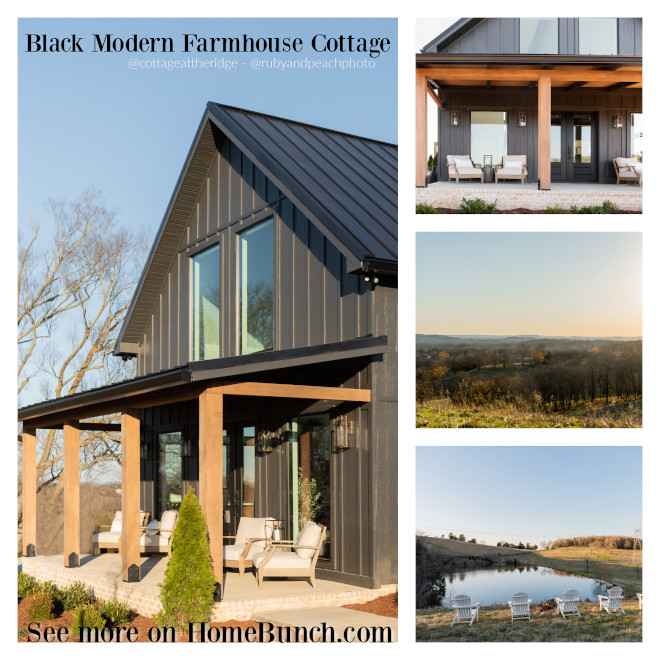 Black Modern Farmhouse Cottage.
Black Modern Farmhouse Cottage.
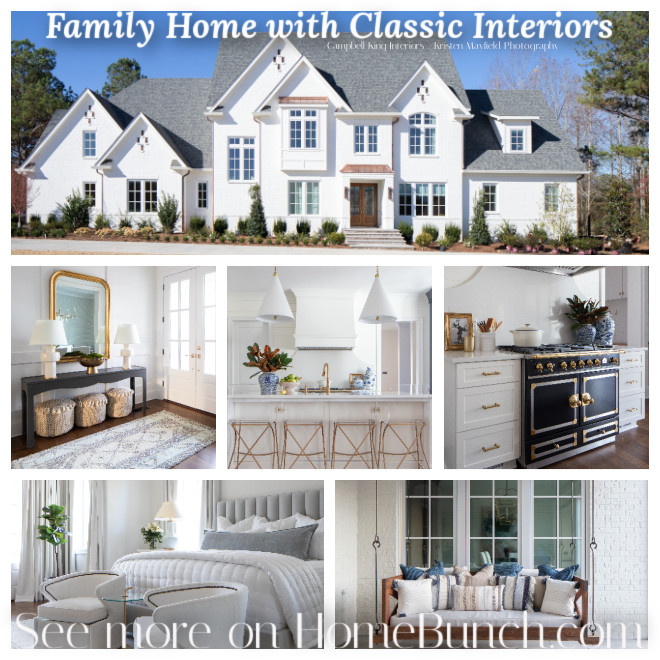 Family Home with Classic Interiors.
Family Home with Classic Interiors.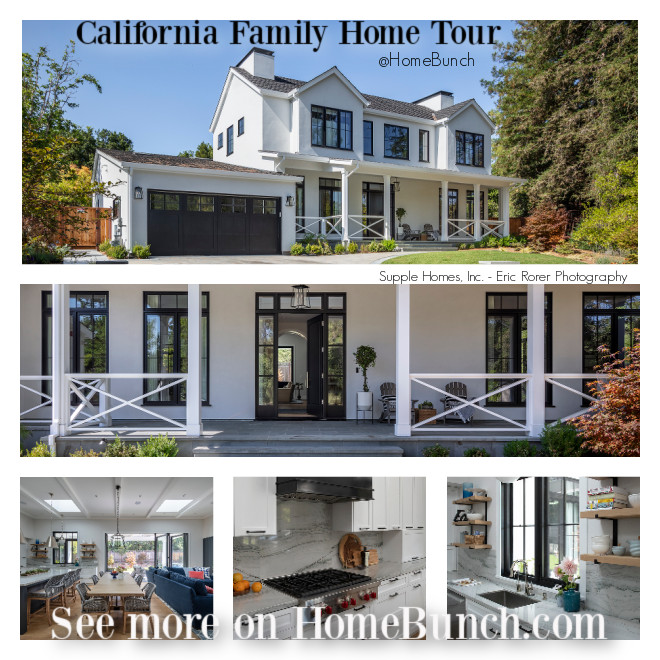 California Family Home Tour.
California Family Home Tour.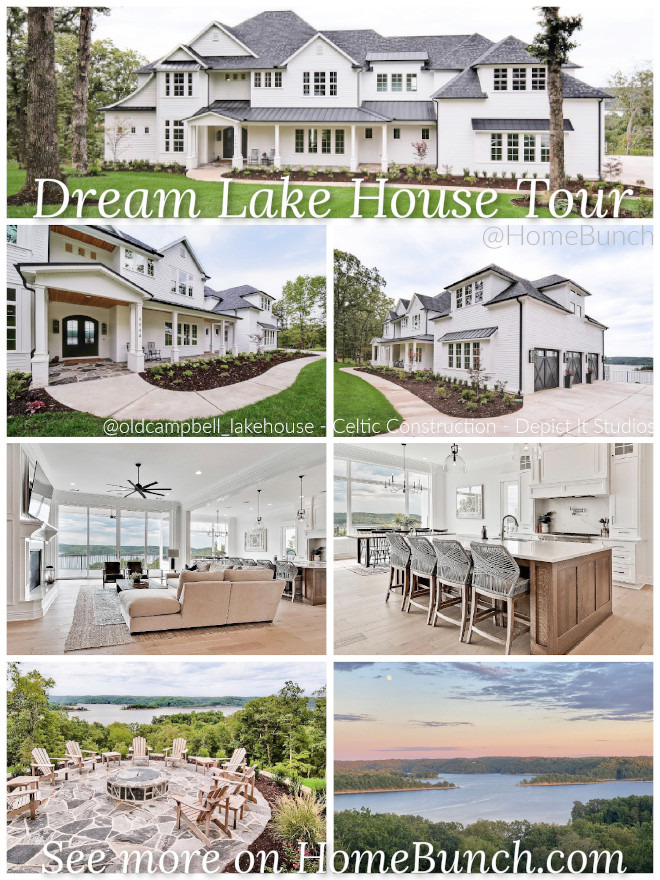 Dream Lake House Tour.
Dream Lake House Tour. California New-construction Home.
California New-construction Home.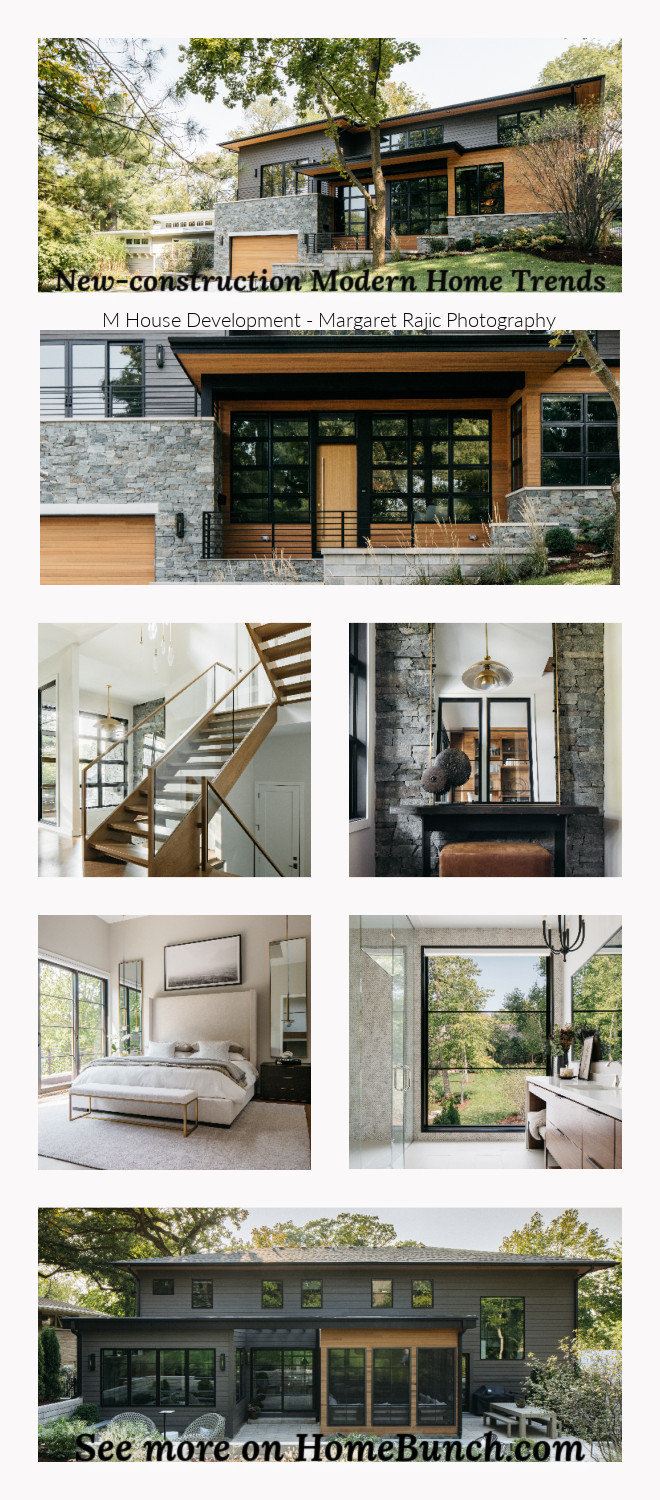 New-construction Modern Home Trends.
New-construction Modern Home Trends. “Dear God,
If I am wrong, right me. If I am lost, guide me. If I start to give-up, keep me going.
Lead me in Light and Love”.
Have a wonderful day, my friends and we’ll talk again tomorrow.”
with Love,
Luciane from HomeBunch.com
No Comments! Be The First!