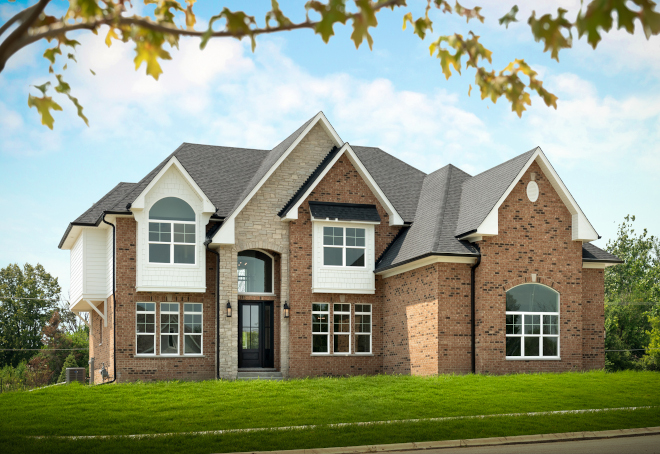
The brilliant construction by 5th Avenue Construction, Inc. of this custom home at Caruso Court, located in the luxury neighborhood of Derby Pines, Lemont, Illinois, features a modern take on the traditional home style (5th Ave Carna Floor Plan). The front façade features a beautiful two-tone stone finish and pops of brilliant white shingles with a contrasting dark roof. Giving this custom home an elegant and entrancing look unlike any other home in this neighborhood.
As an added touch, this home is adorned with distinctive arched picture windows to allow for more natural light into every room. Please continue reading to know all the details on this beautiful Illinois new-construction home.
See other homes by this builder:
– Modern Farmhouse with Gable Roof.
– New-construction Modern Farmhouse with Floor Plan.
– New-construction Ideas for a New Home in 2021.
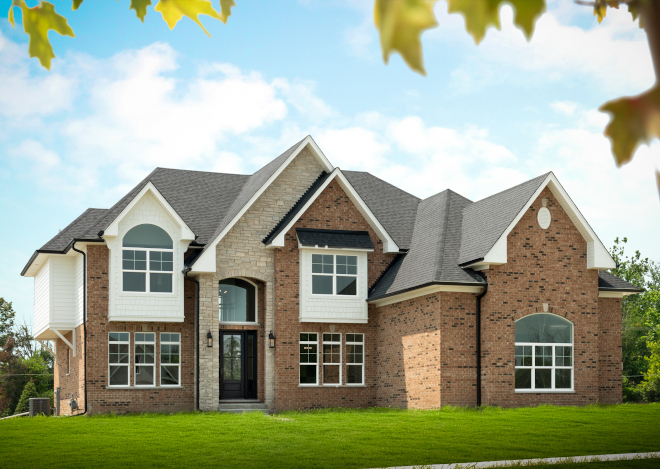
The brilliant two-toned accented exterior adds plenty of curb-appeal to this home.
Home Details: 4 Bedrooms | 3.5 Bathrooms | 3-Car Garage | 3,700 Sq Ft.
Shingles: Landmark Shingles – Color: Moire Black.
Siding: James Hardie, Artic White.
Windows: Pella.
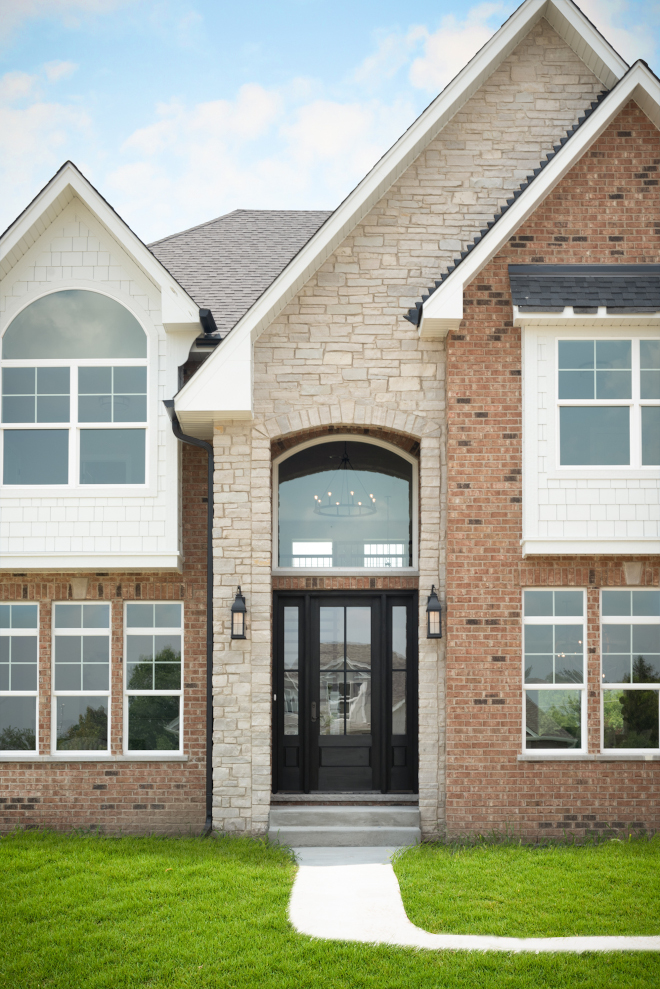
Exterior Brick: Triangle Oakton Quuen – Color: Oakton.
Stone: Eden, machine-cut stone.
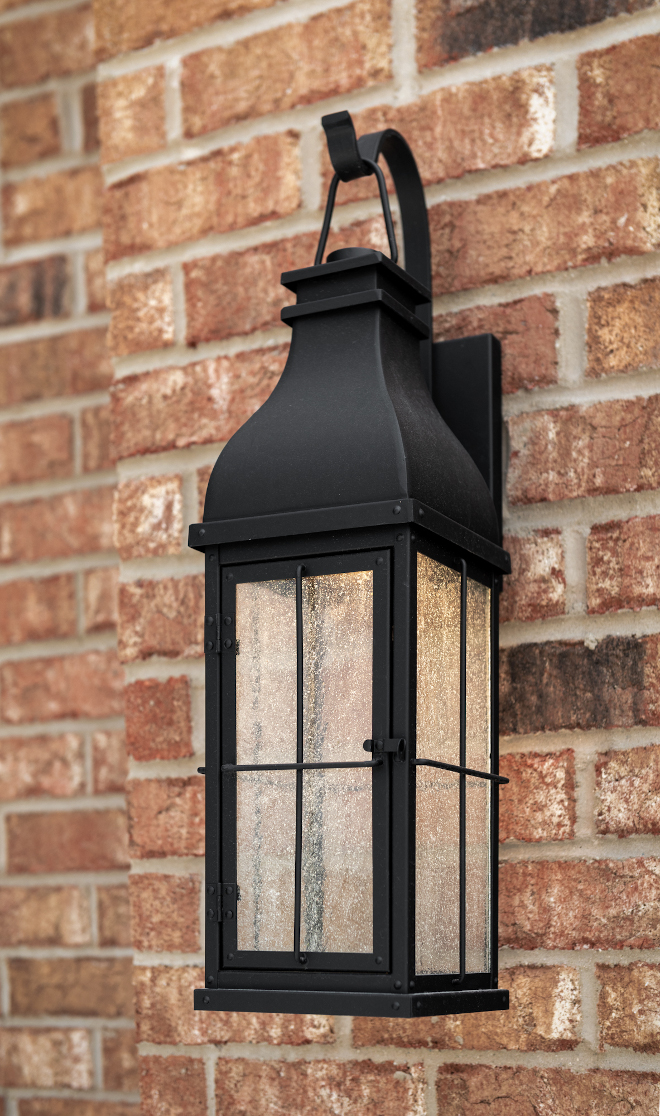
Outdoor Lighting: Craftmade Vincent 25″ High Midnight LED Outdoor Wall Light – Other Affordable Options: here, here, here & here.
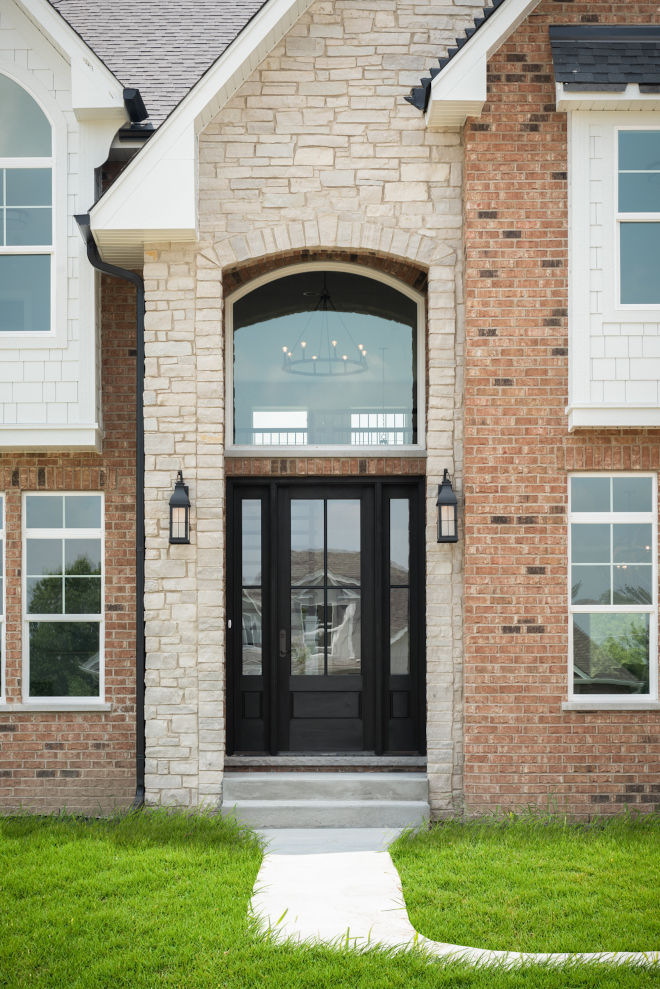
Front Door: Custom 8 Ft with two sidelight. Color: Masonite Vistagrande.
Door Hardware: Schlage Century- Black Matte with Broadway Lever.
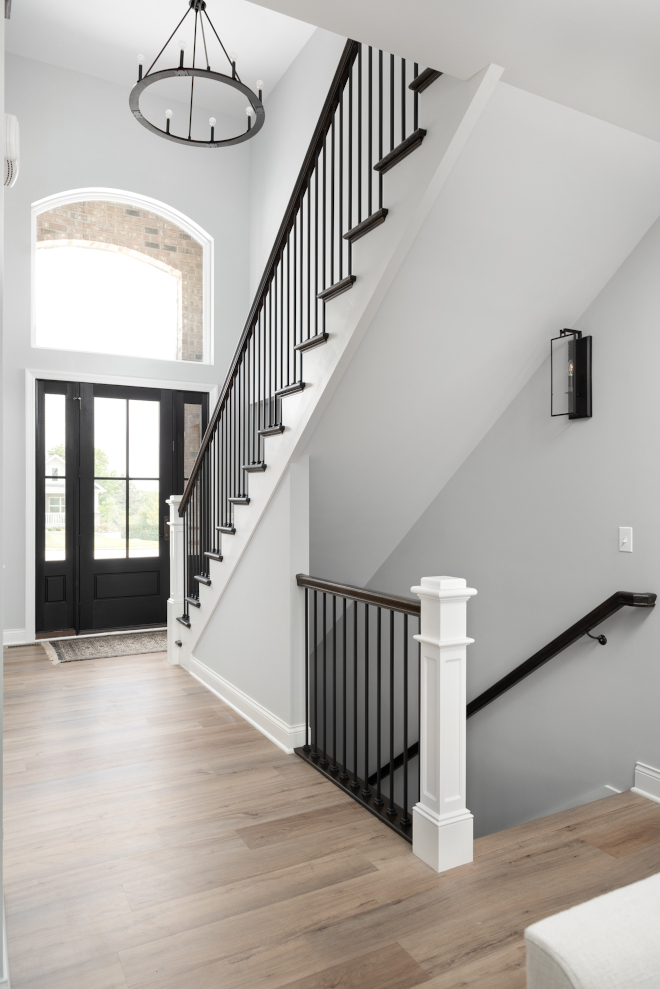
Upon entering, this stunning single-family home amazes with its graceful two-story foyer with a gorgeous wood and metal staircase.
Chandelier: Capital Lighting Pearson Chandelier – Other Best Sellers: here, here & here.
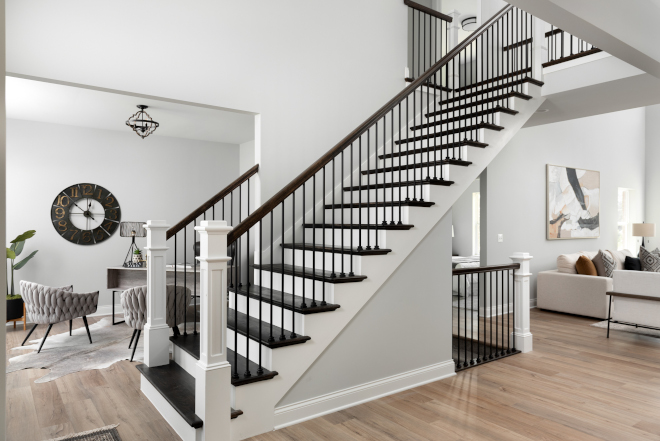
Right before the staircase is an entryway into the formal living room space of the home, which can also be used as an open office.
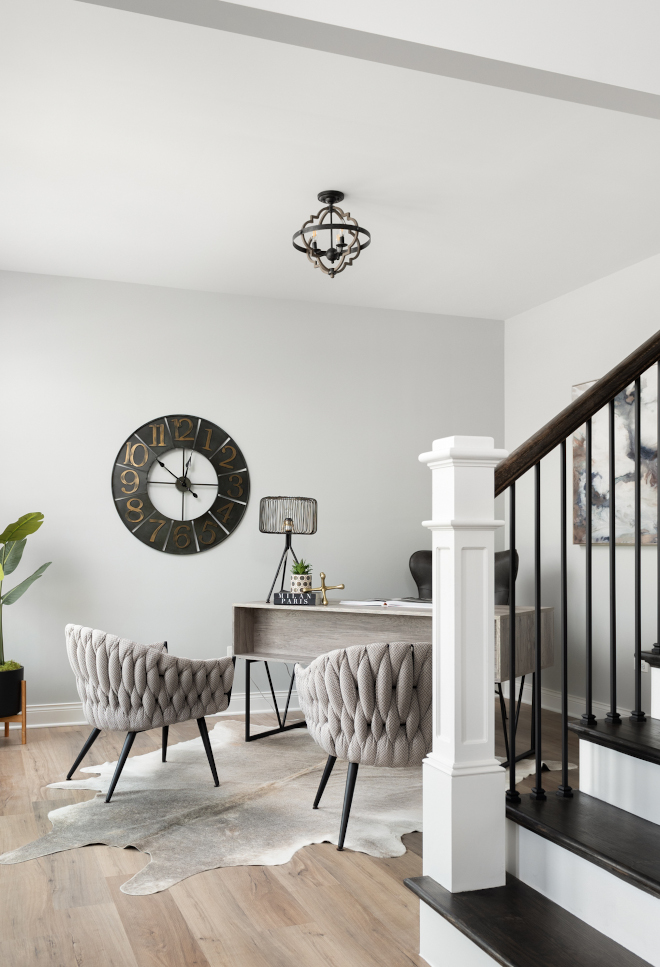
Paint color is Sherwin Williams Passive.
Chairs: Bohanon 28.5” Wide Barrel Chair – Other Trendy Chairs: here, here, here & here.
Lighting: Rithland 3 – Light 15.5” Caged Geometric Semi Flush Mount.
Rug: Wiliston Forge.
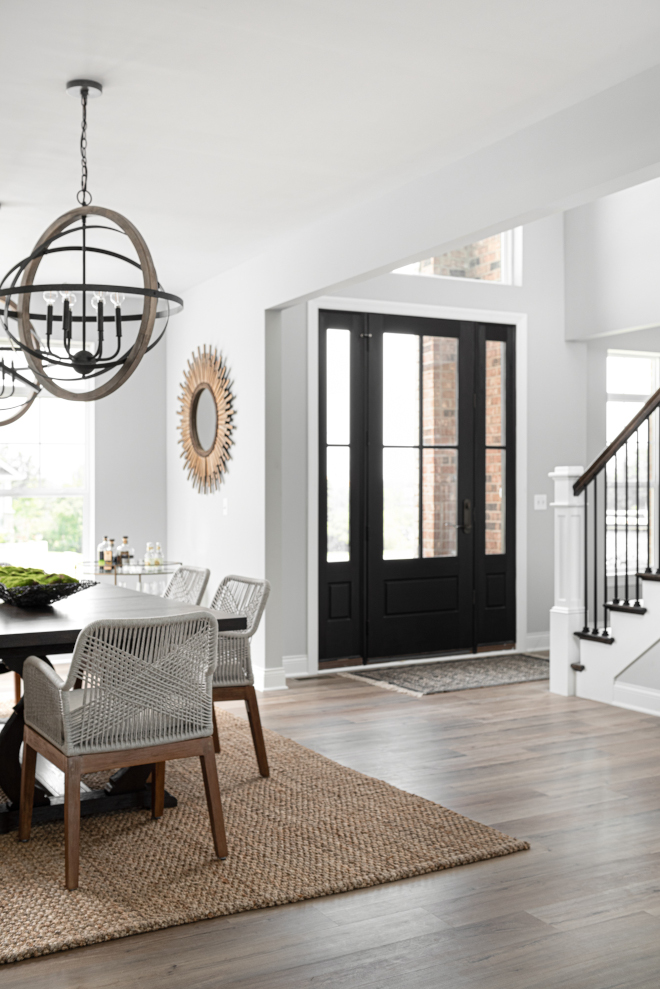
Flooring: Shaw Endura 512C Plus Driftwood – Other LVP Flooring: here, here, here & here.
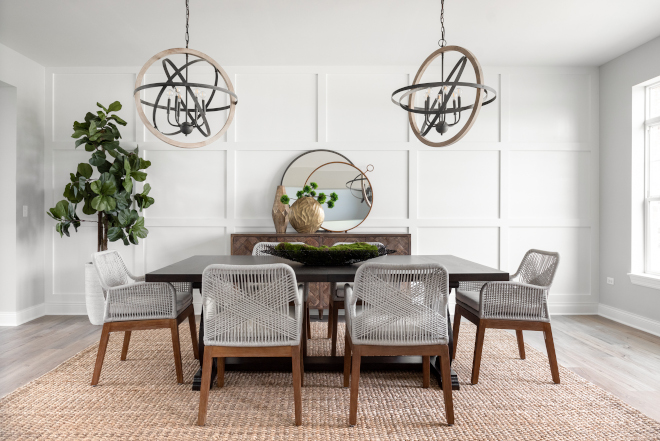
To the other side of the foyer sits the formal dining room that is exquisitely framed with custom wainscoting.
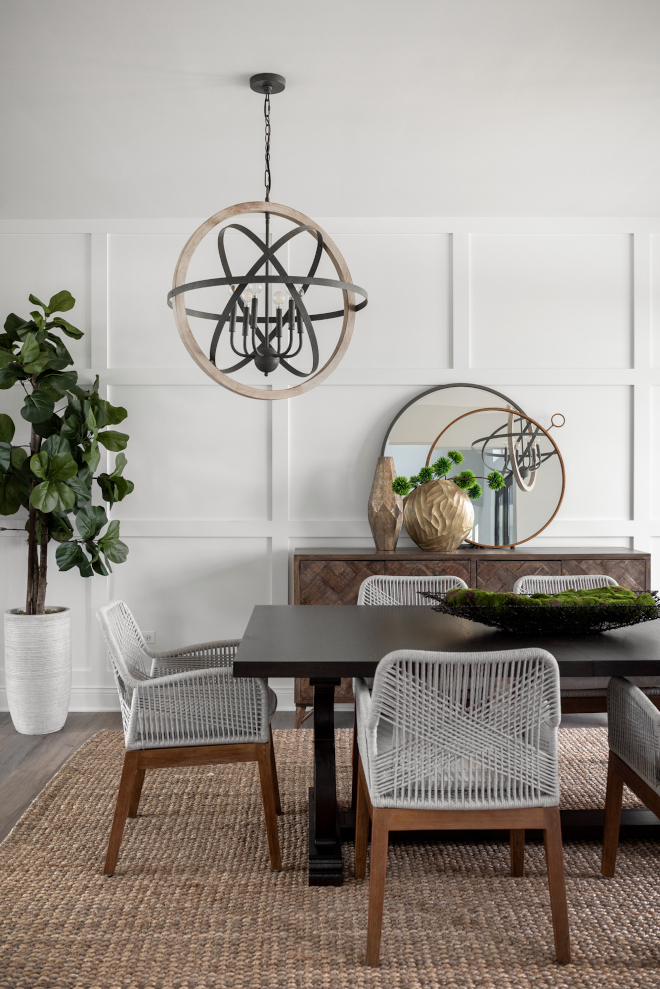
Chandeliers: Capital Lighting Bluffton – similar here & here.
Dining Chairs: Purvis Arm Chair (Set of 2).
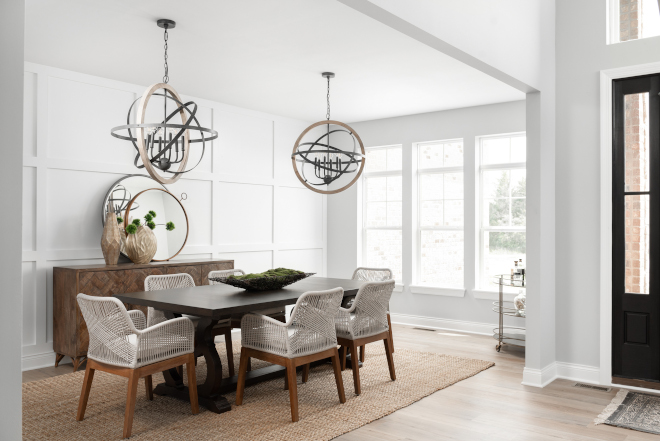
The dining room features custom 3×3 square grid wainscotting.
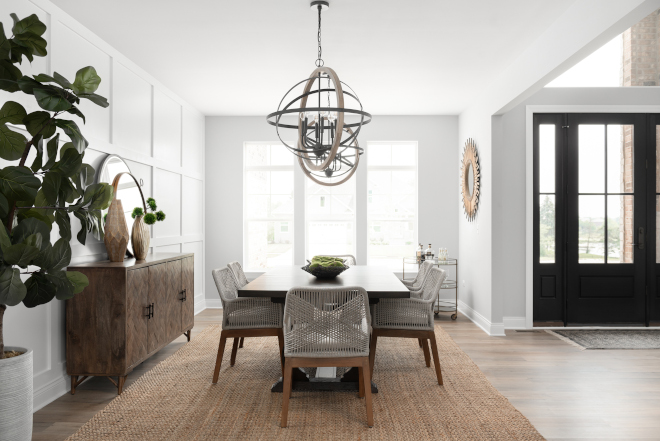
Paint Color: Sherwin Williams First Star.
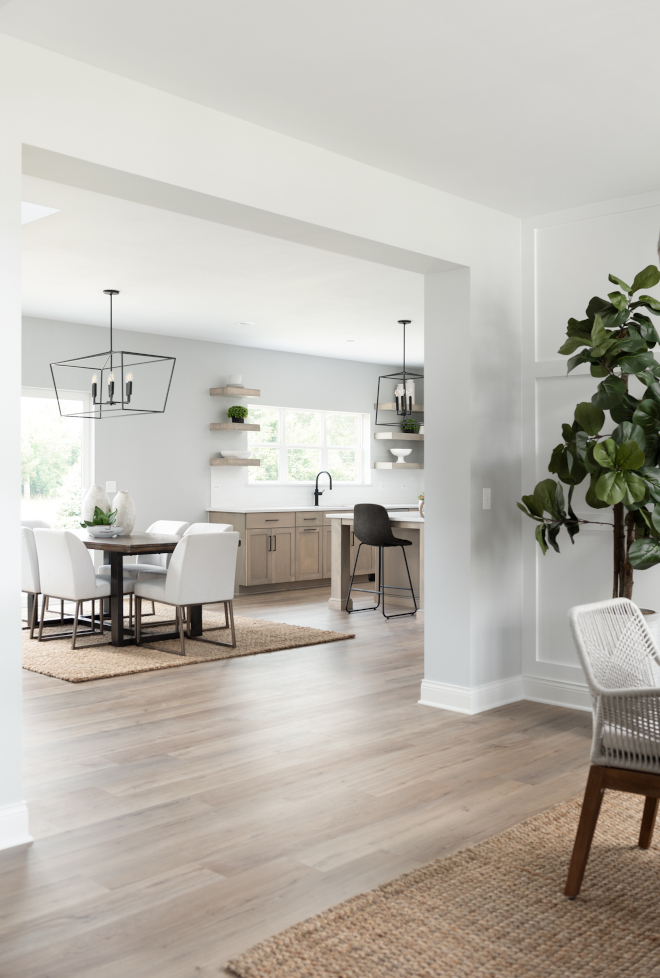
The dining room flows seamlessly into the fully customized kitchen that features two-tone custom cabinetry.
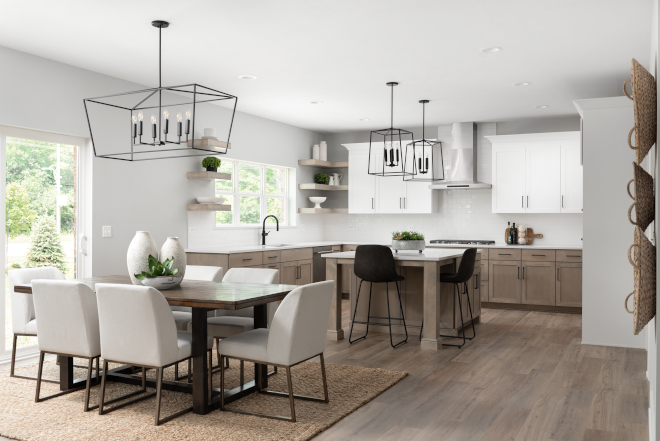
This kitchen is equipped with professional stainless-steel appliances, an oversized kitchen island, custom cabinets, a large walk-in pantry and a spacious breakfast room.
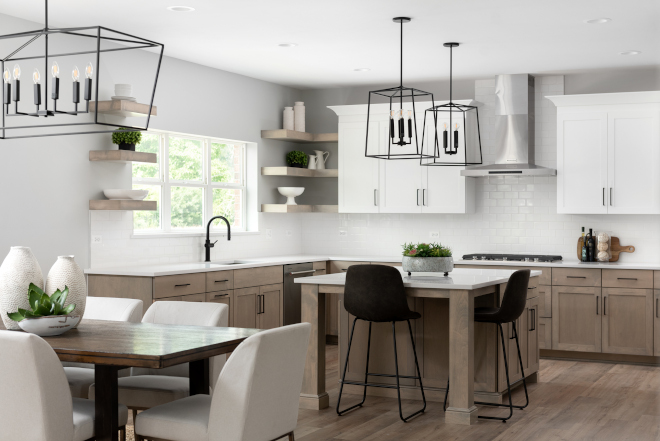
Kitchen Cabinetry: Custom Romar shaker style white & stained silver maple metropolis gray cabinets / wood open shelving accents (stained to match lower cabinets).
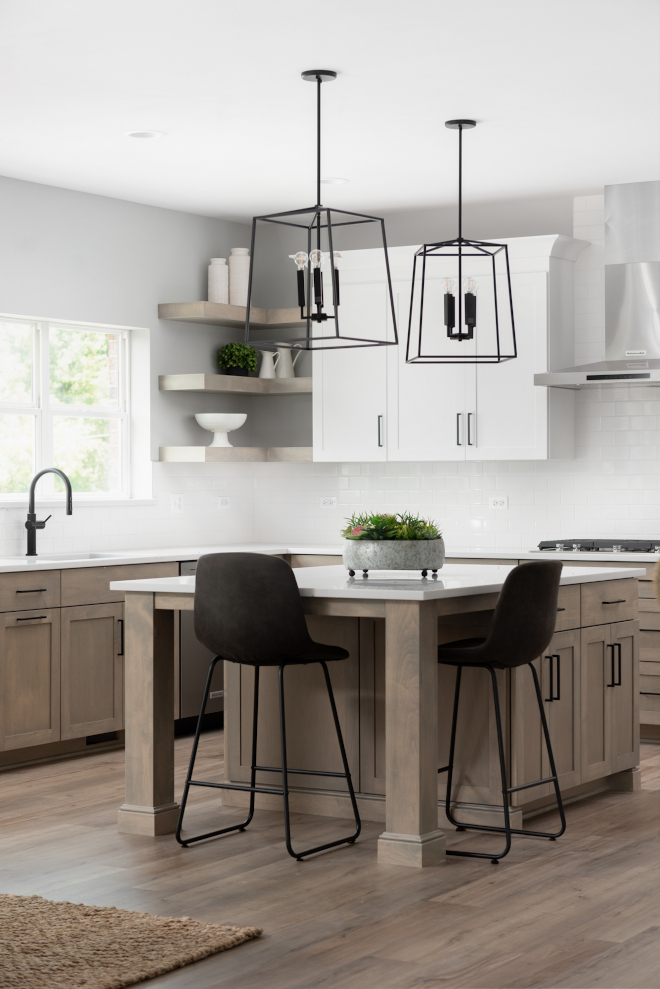
Farmhouse style inspired oversized island (dimensions: 9’x4’)| Stained wood & cabinets to match lower cabinets.
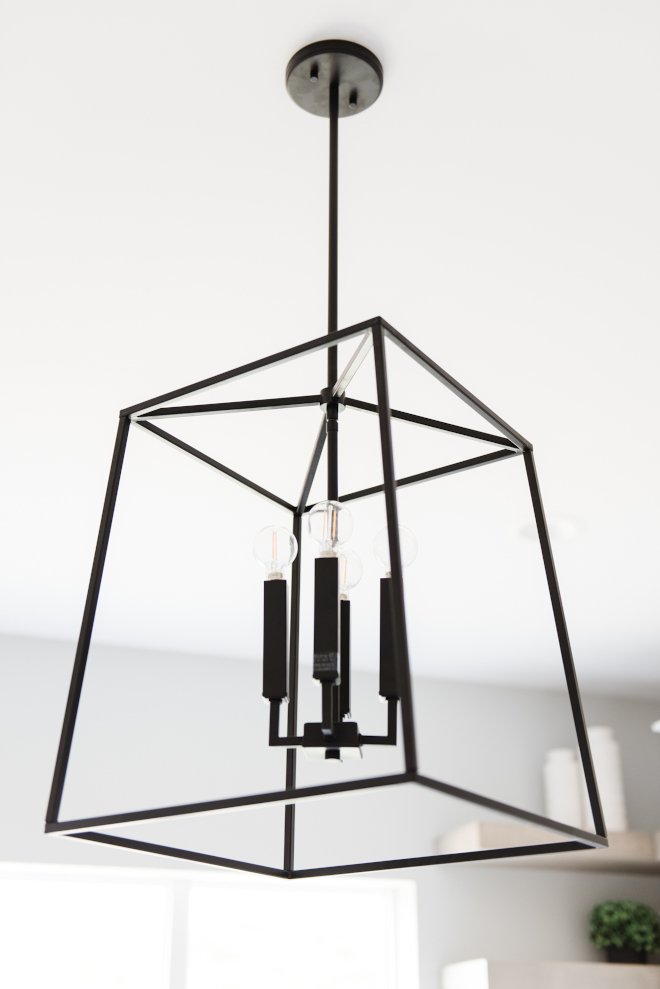
Kitchen Lighting: Oversized Capital Lighting Thea Pendants.
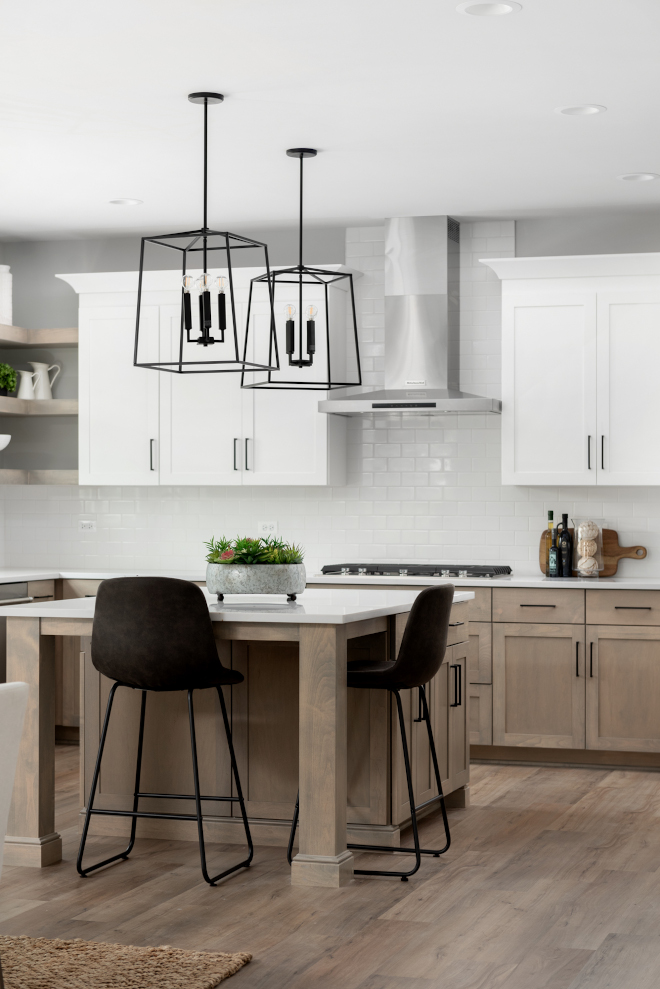
Countertop: MSI Surfaces Quartz in Calacatta Monaco.
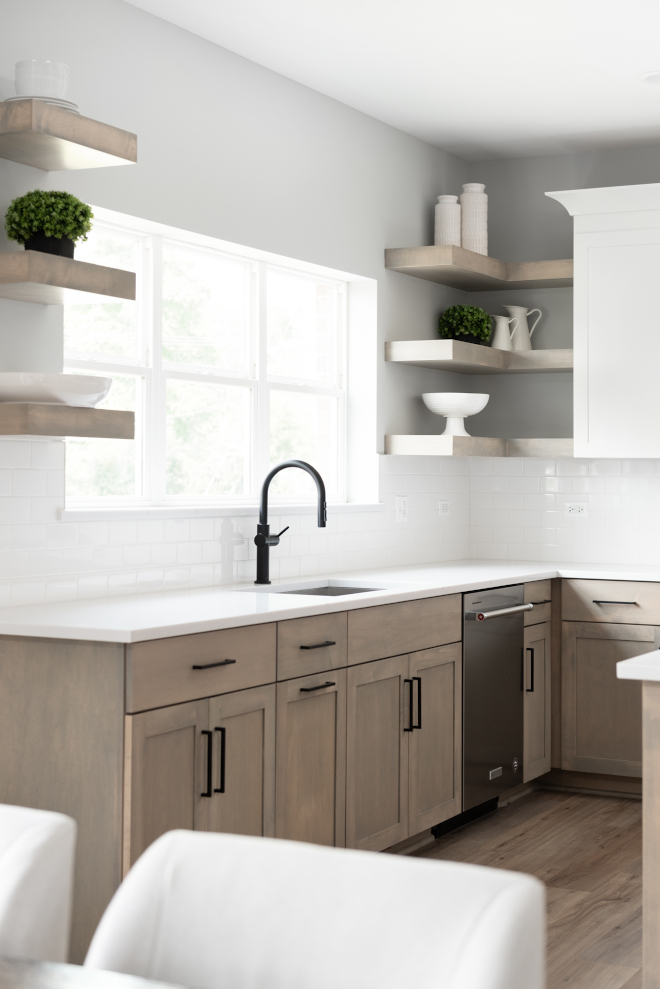
Kitchen Faucet: Kohler Crue Kitchen Faucet.
Sink: Kohler Sterling Ludington Sink.
Shelves: Custom – similar: here & here.
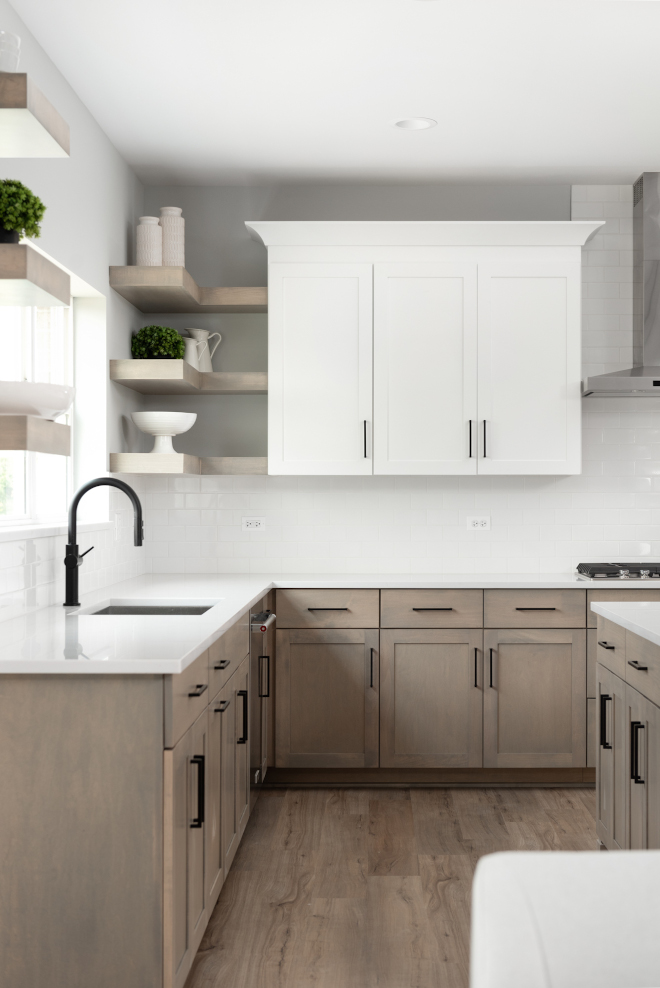
Upper Cabinets: Romar Shaker Style. Color: Pro White.
Lower Cabinets: Romar Shaker Stained. Color: Silver Maple Metropolis Gray.
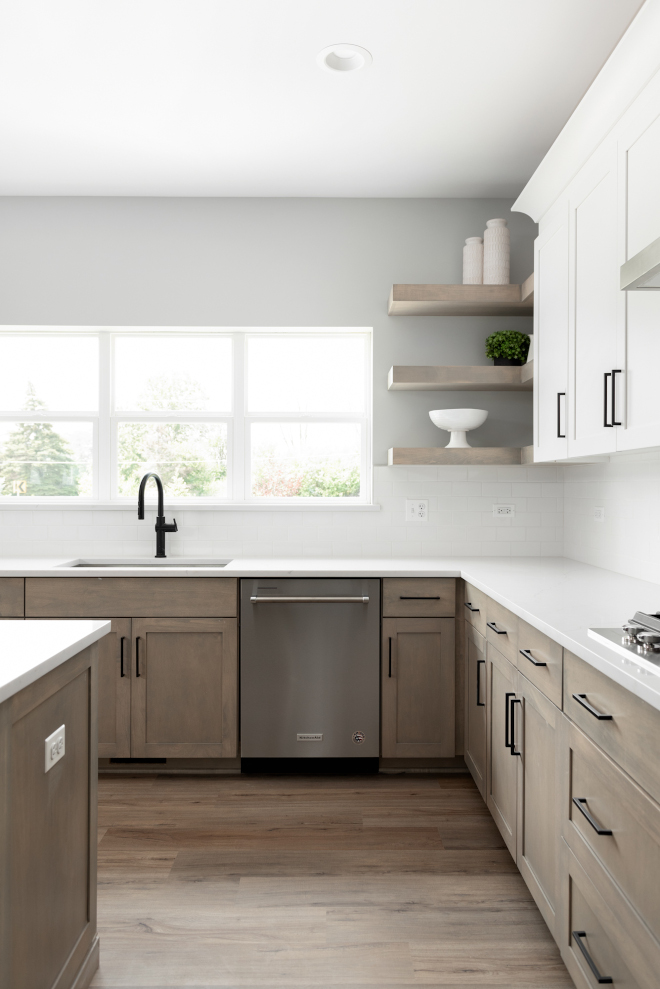
Cabinet Hardware: Stanton Pull, Black Matte.
Dishwasher: KitchenAid Dishswasher.
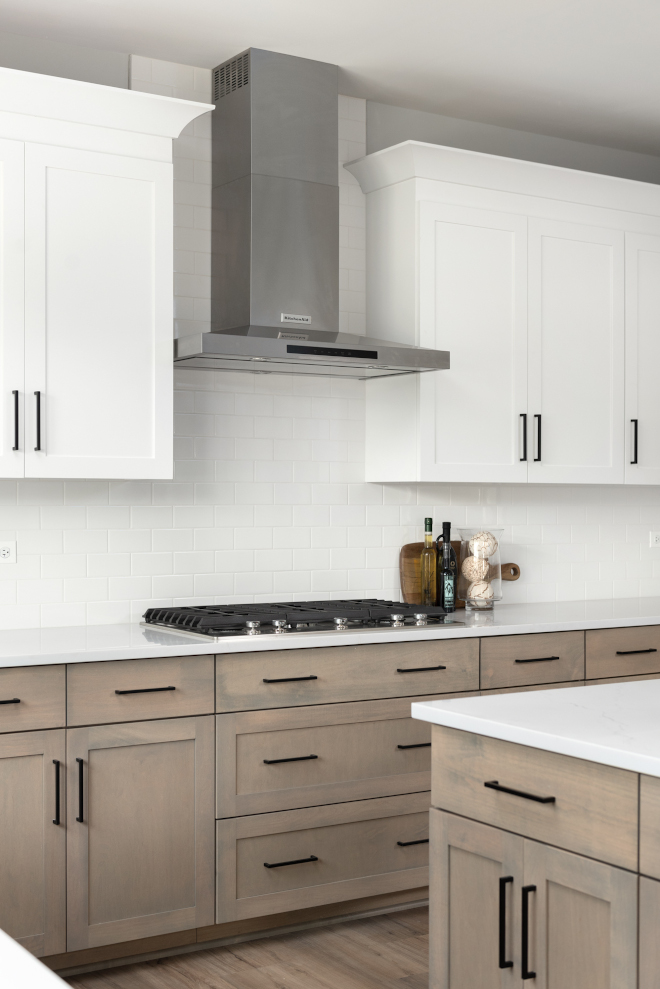
This open-concept kitchen features Kitchenaid appliances and Daltile White Subway tile backsplash throughout.
Range Hood: KitchenAid.
Cooktop: KitchenAid.
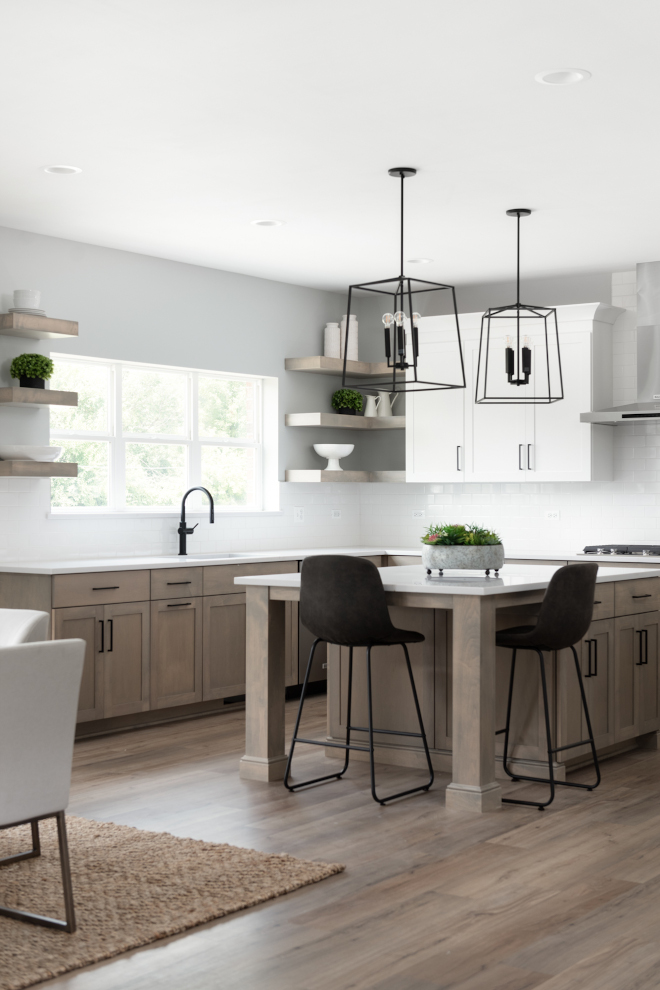
Kitchen Wall Paint Color: Sherwin Williams Passive.
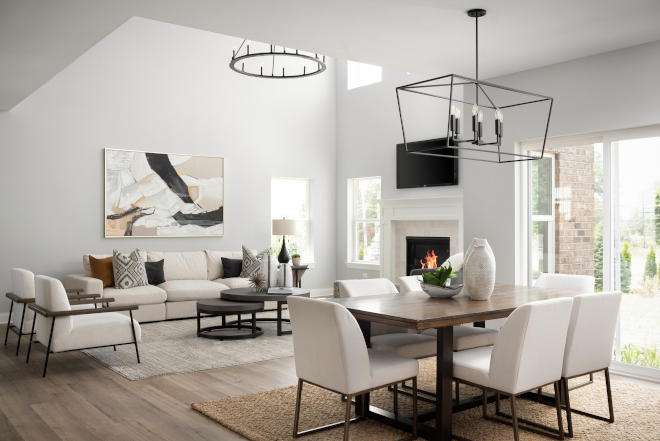
Dining Chairs: Tufted Fabric Upholstered Side Chair in Chalk.
Chandelier: Capital Lighting Thea.
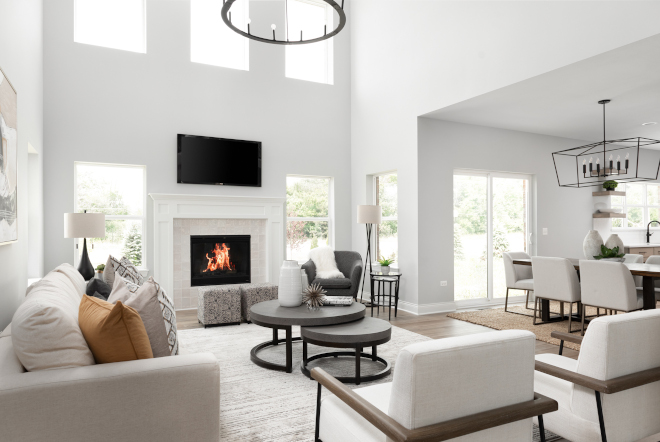
Continuing into the home, the spacious two-story open-concept great room is framed with massive windows for an abundant amount of natural light to brighten this living space.
Fireplace Tile: Zellige Glossy White 5×5 – similar here.
Coffee Table: Sloan Concrete Round Nesting Coffee Tables.
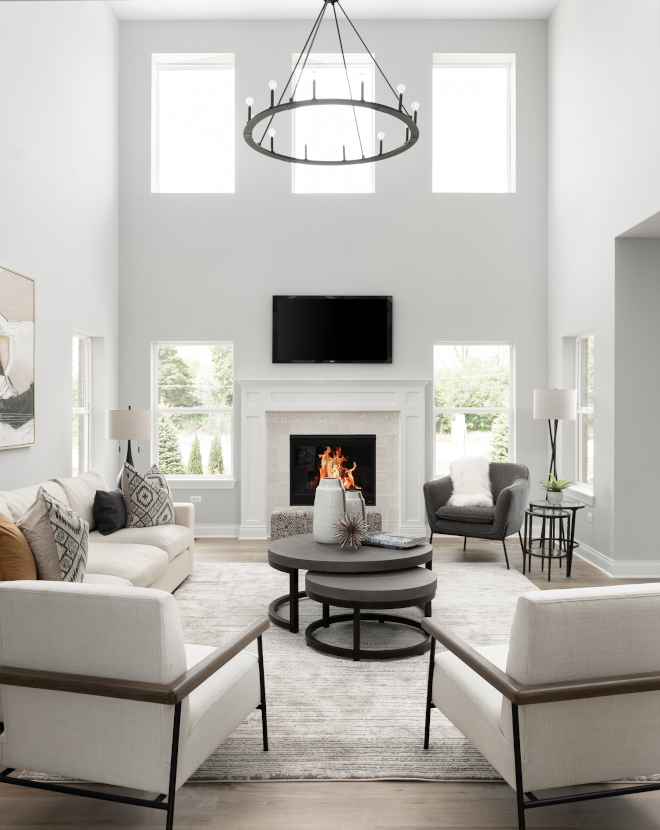
In the center of the great room is a large tile-framed fireplace that adds a warm touch with its neutral tones.
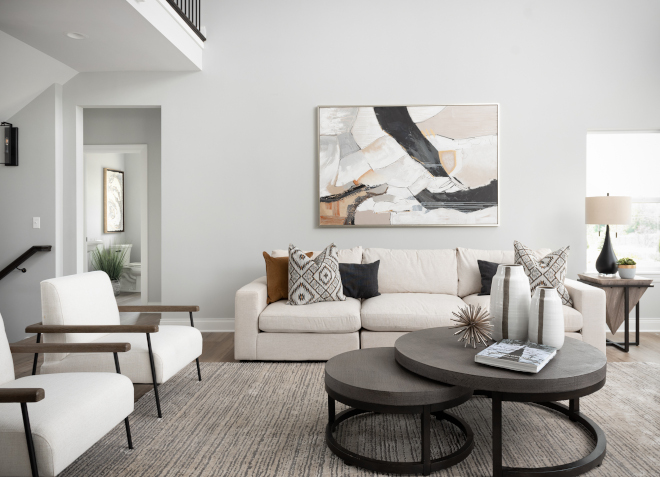
Coffee Table: Sloan Concrete Round Nesting Coffee Tables.
Side Table: Uttermost Bertrand Wood Accent Table.
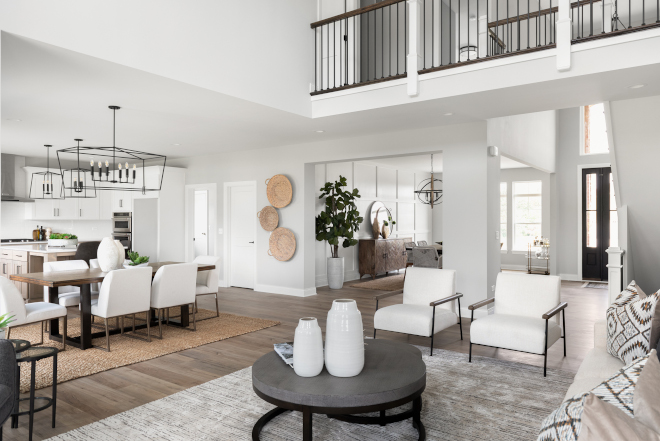
The remainder of the first floor holds a stylish powder room, a massive study/flex room with a large closet, and a roomy mudroom with convenient access to the 3-car garage of the home.
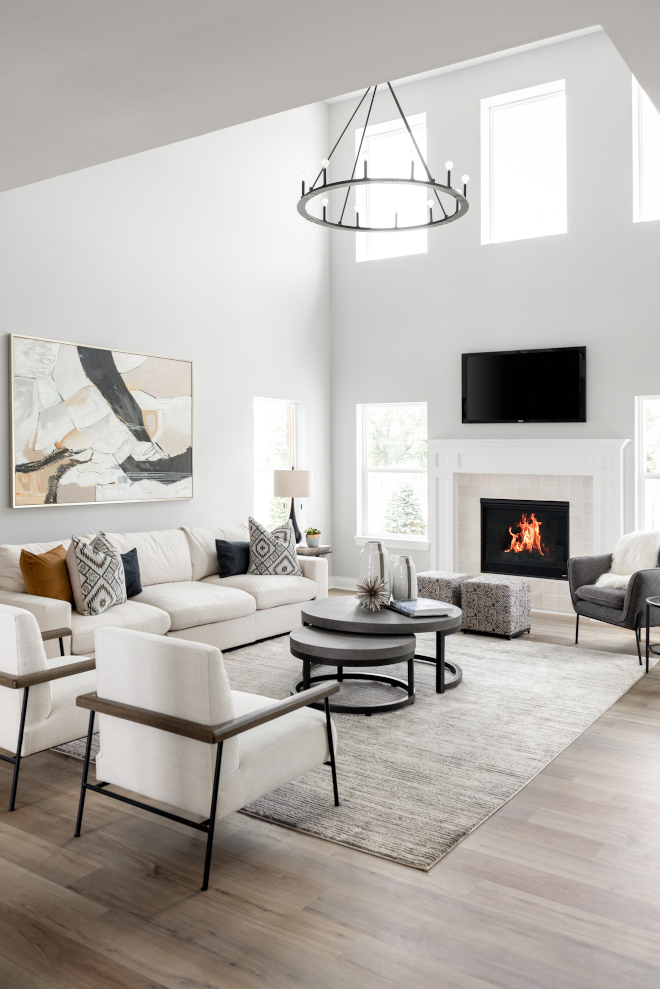
Two-story family room surrounded by large picture windows by Pella.
Rug: Bridgeton Abstract Area Rug.
Chandelier: Capital Lighting Pearson.
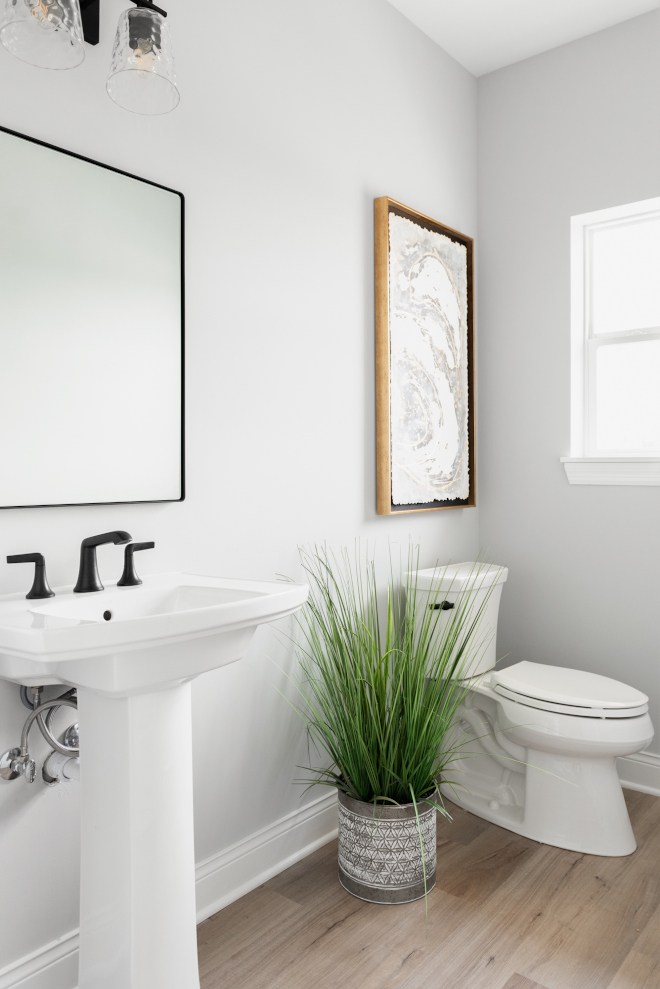
Powder Room Paint Color: Sherwin Williams Passive.
Toilet: Kohler Highline with Black Matte Lever.
Faucet: Kohler Tempered Bathroom Faucet – similar here.
Pedestal Sink: Kohler.
Mirror: here.
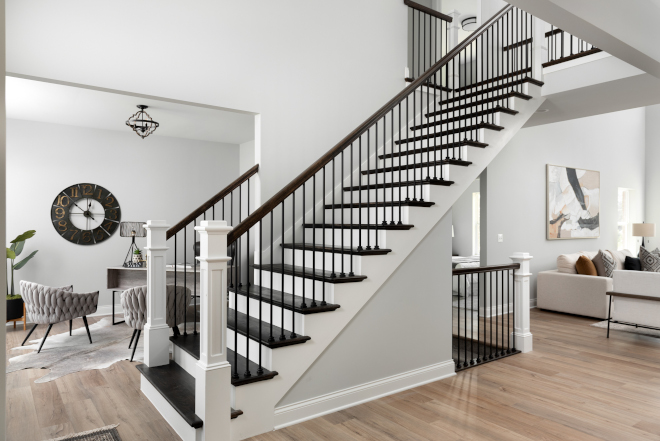
The magnificent wooden and metal staircase leads upstairs to the second floor where all four bedrooms of the home are situated.
Staircase: Wood Railing and Straight Square Iron Balusters.
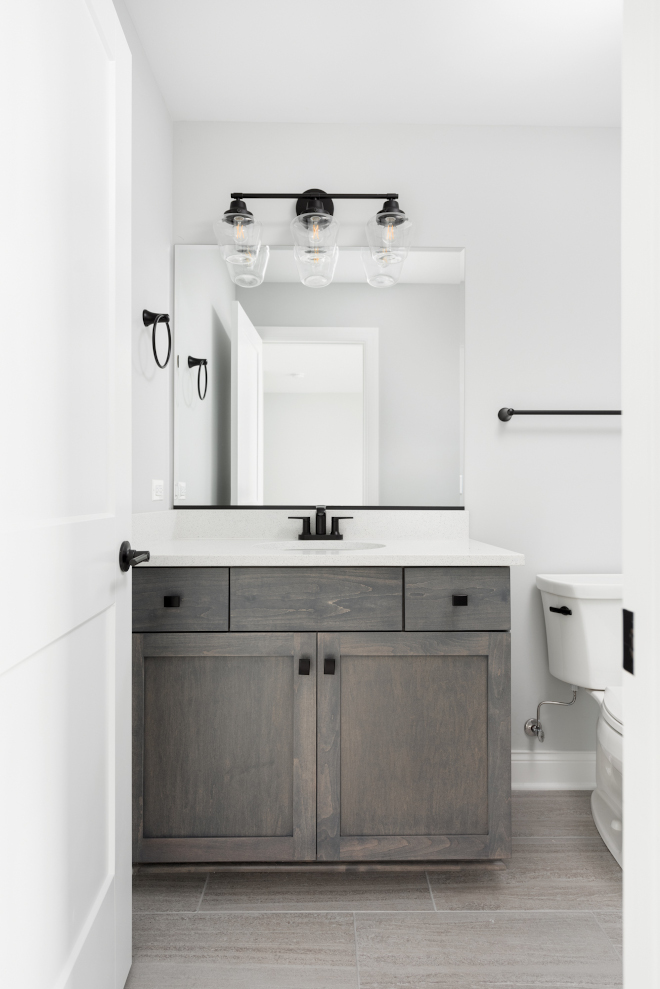
Bathroom Paint Color: Sherwin Williams Passive.
Interior Doors: Two Panel Recessed Square. Color: Hollow Core/White – similar here.
Interior Hardware: Schlage Broadway, Matte Black.
Toilet: Kohler Highline with Black Matte Lever.
Tile: here – similar – Others: here, here & here.
Knobs: Rectangular Knobs.
Vanity Light: Craftmade.
Faucet: Kohler.
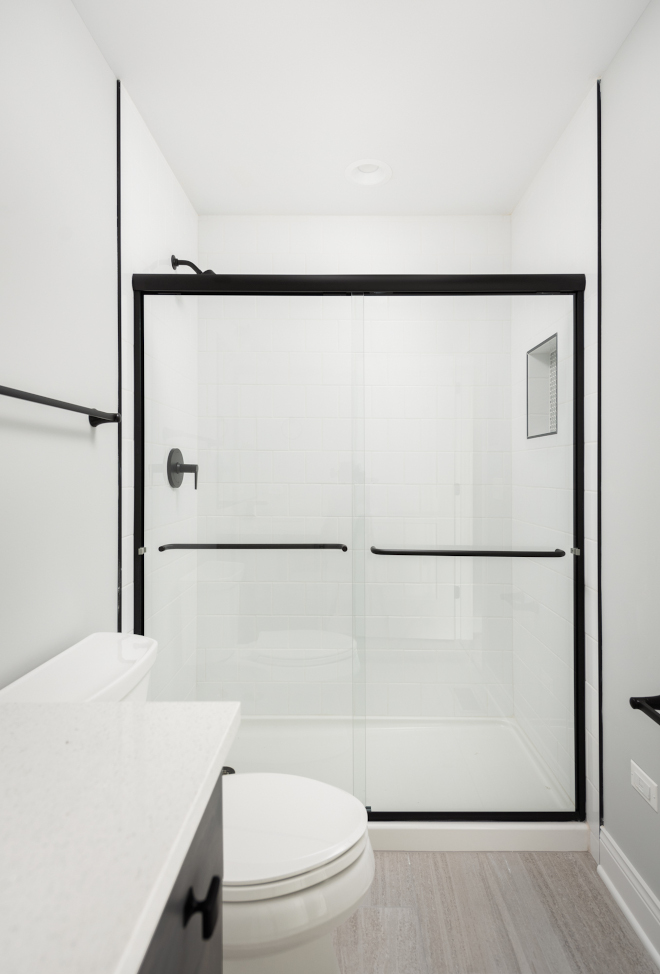
Shower Tile: Daltile 6×6 Matte White Tile.
Shower Stall: here.
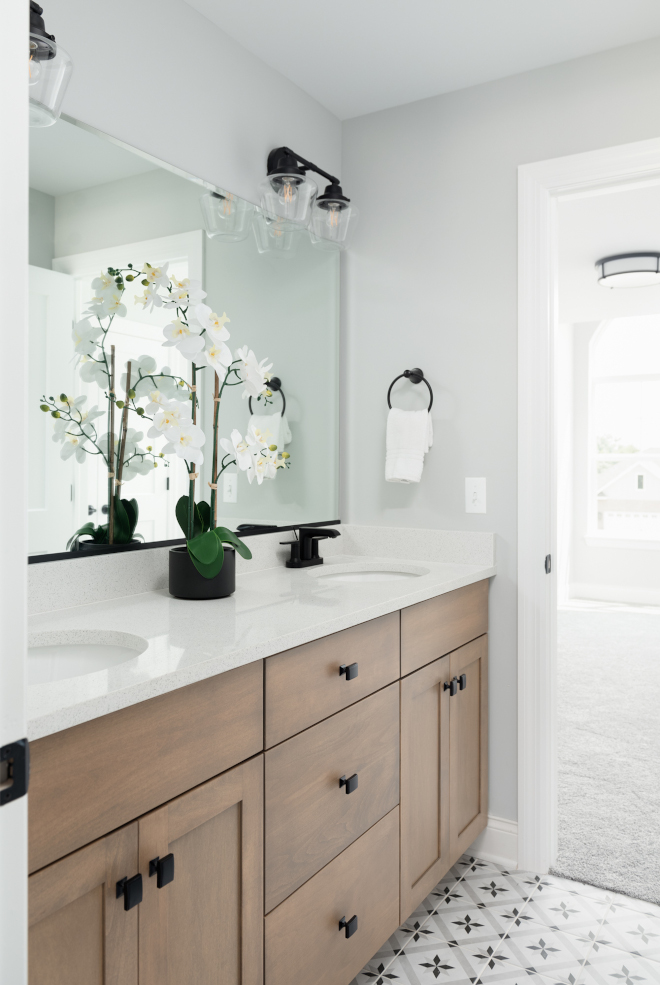
Two of the three remaining bedrooms are connected by a Jack and Jill bathroom, perfect for a growing family.
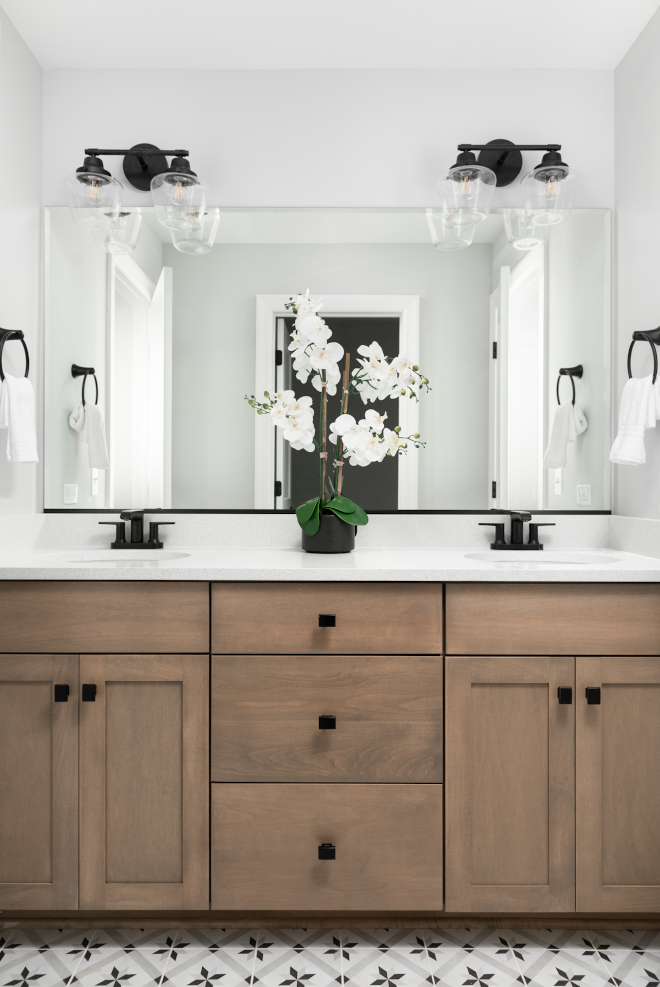
Faucet: Kohler.
Knobs: Rectangular Knobs.
Vanity Light: Craftmade.
Knobs: Rectangular Knobs.
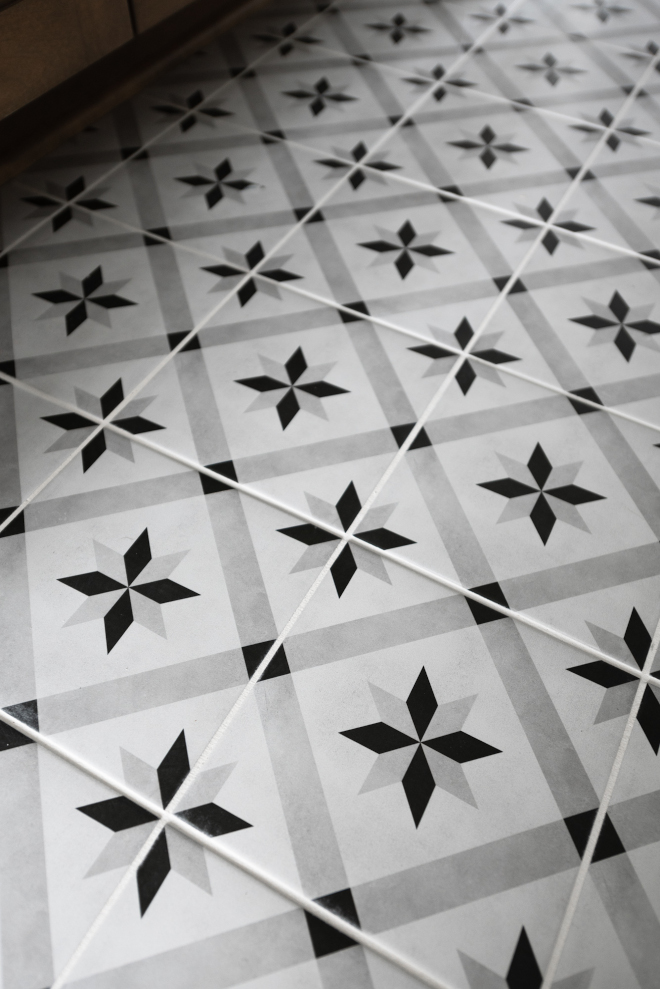
Floor Tile: Ice Compass Deco Tile – similar style: here, here & here.
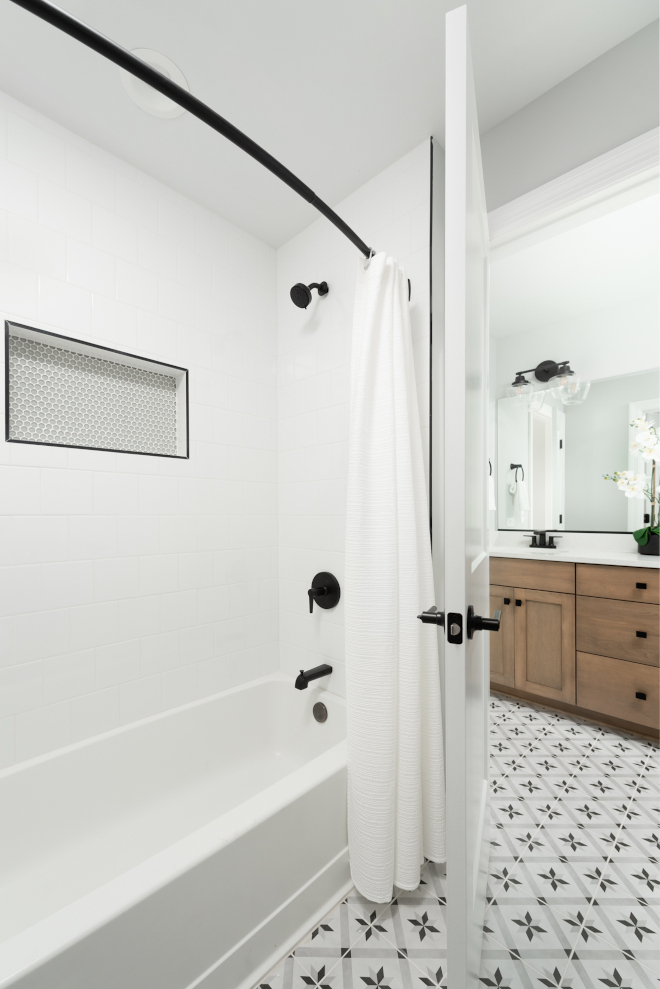
Shower Tile: Daltile 6×6 Matte White Tile with grey penny round tile.
Curtain Rod: Adjustable Tub Curtain Rod Matte Black.
Tub: Sterling All Pro.
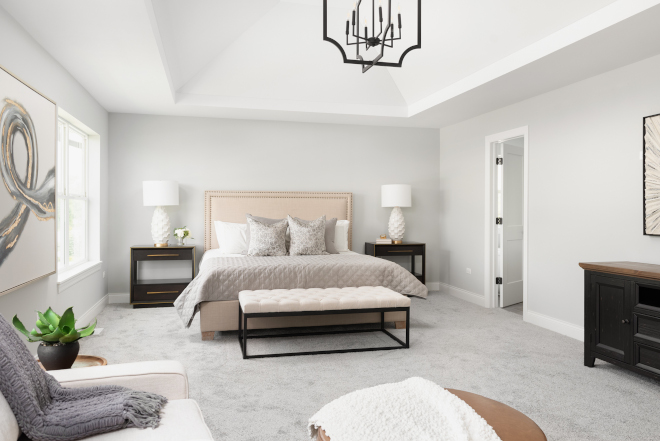
The spacious master bedroom is furnished with a vaulted ceiling for an open and airy feel for a room made to be a sleeping sanctuary.
Nightstands: Wade Logan Caesar 2 – Drawer Nightstand in Smoked Peppercorn.
Quilt: Belgian Flax Linen Diamond Quilt.
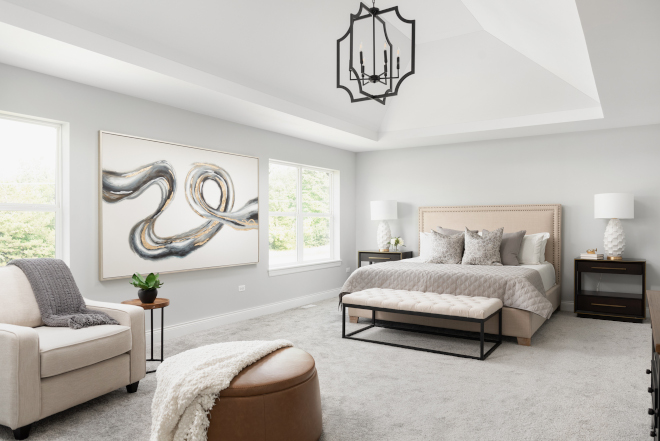
Bedroom Paint Color: Sherwin Williams Passive.
Flooring: Shaw carpeting with additional padding (Grand Turk in Dolphin).
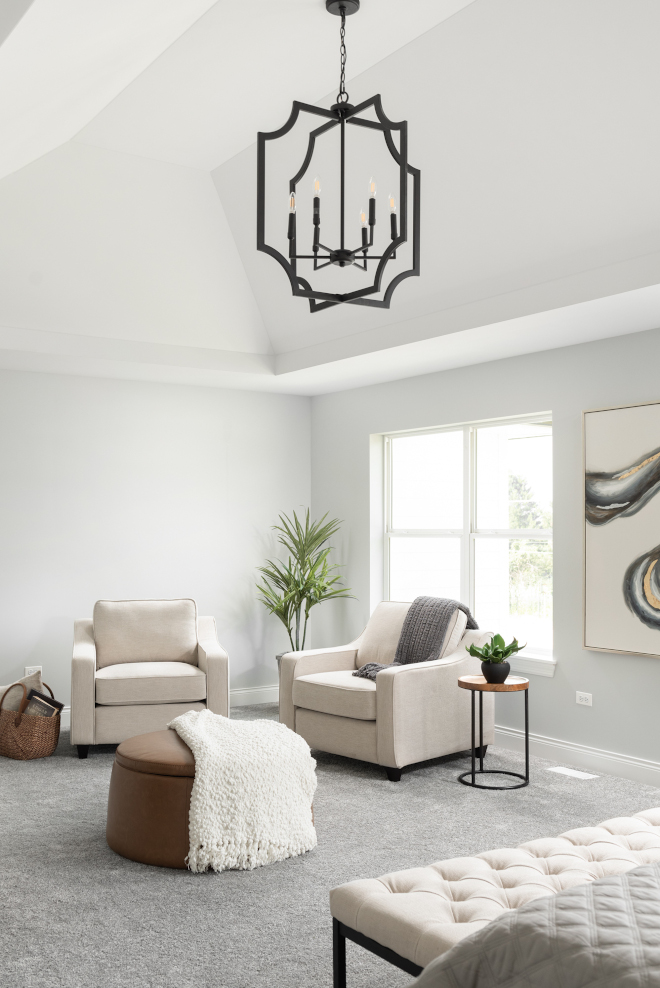
This stunning chandelier by Capital Lighting brings a stylish touch to this bedroom.
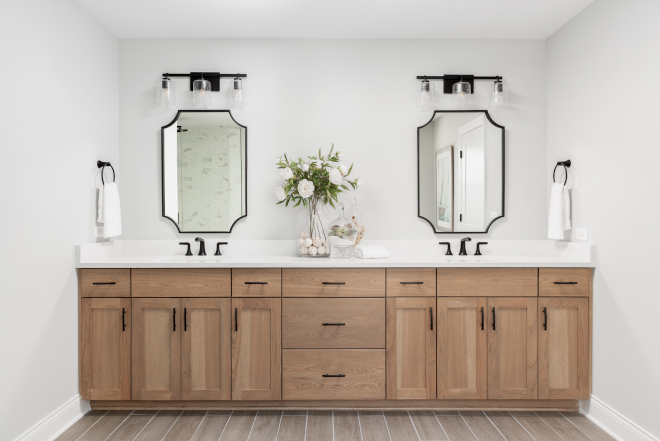
The ensuite bathroom is spa-inspired with custom cabinetry, distinctive lighting selections, and stone tile accented walls.
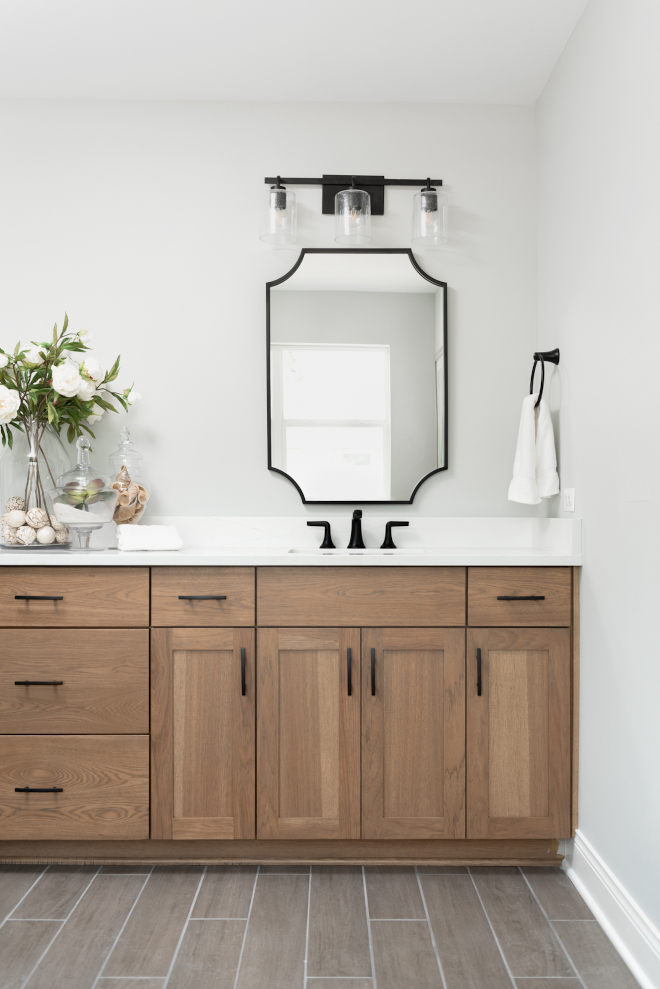
Countertop: MSI Surfaces Calacatta Monaco.
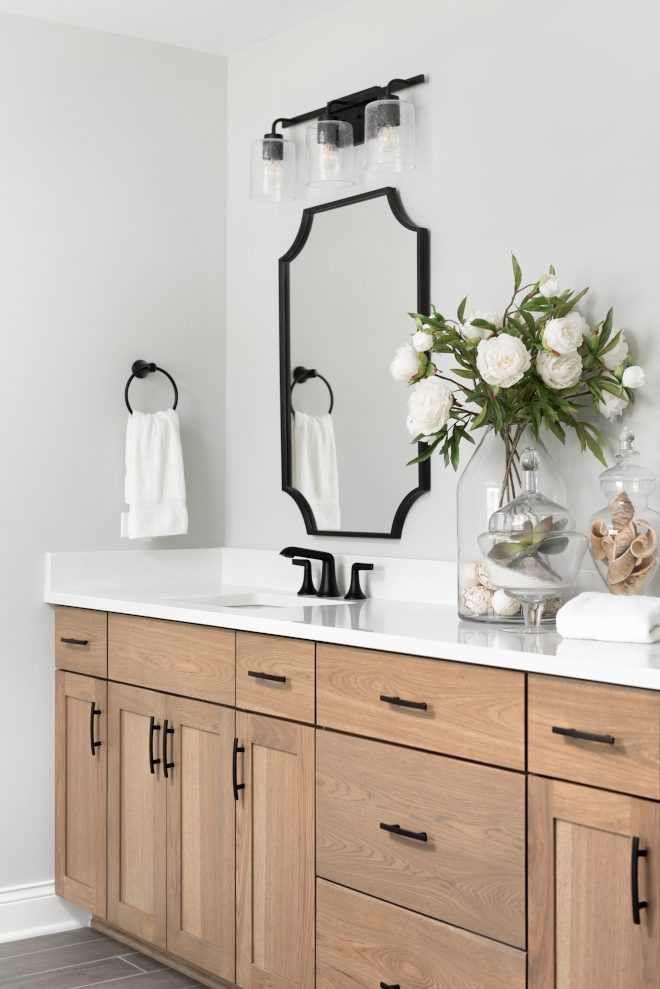
This spa-inspired Bathroom features black matte fixtures and accents.
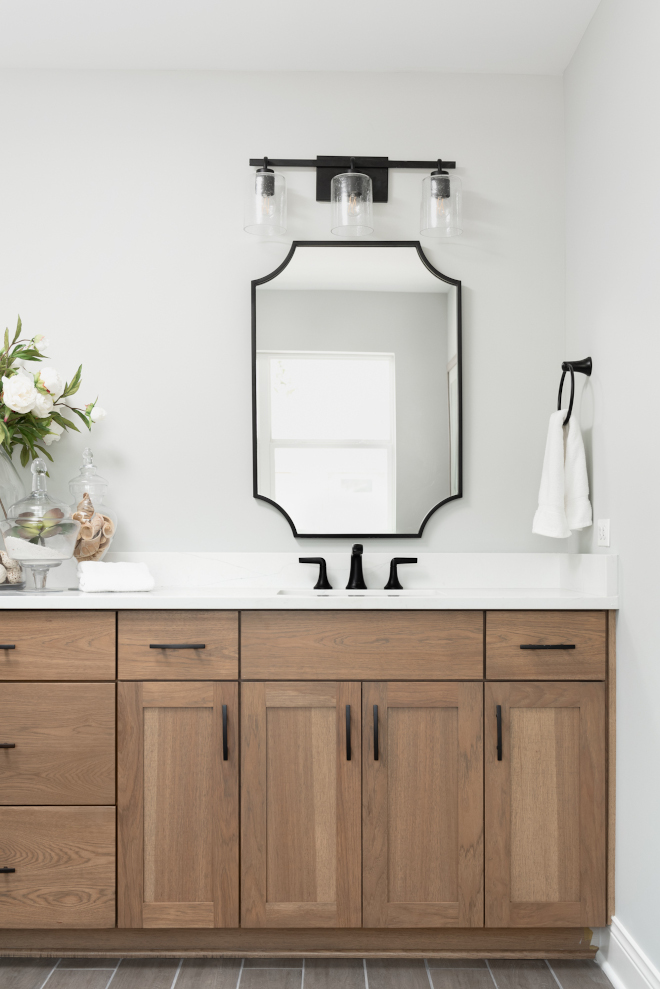
Mirrors: Lillianna Accent Mirror.
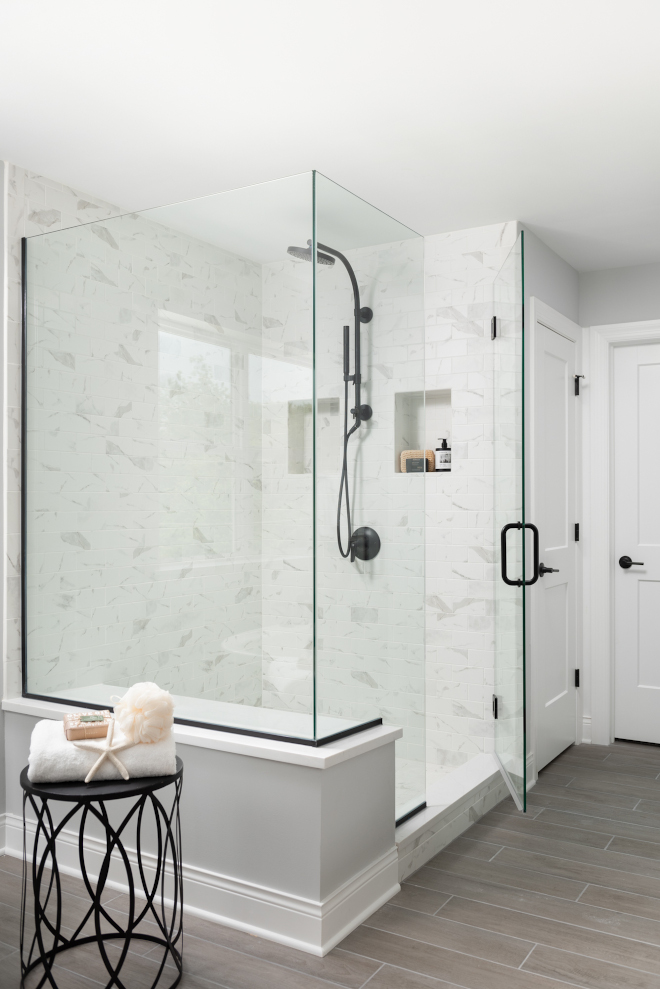
Shower Wall Tile: Anatolia Tile Classic 3×6 Tile – similar: here & here (larger size) – Others: here, here, here & here.
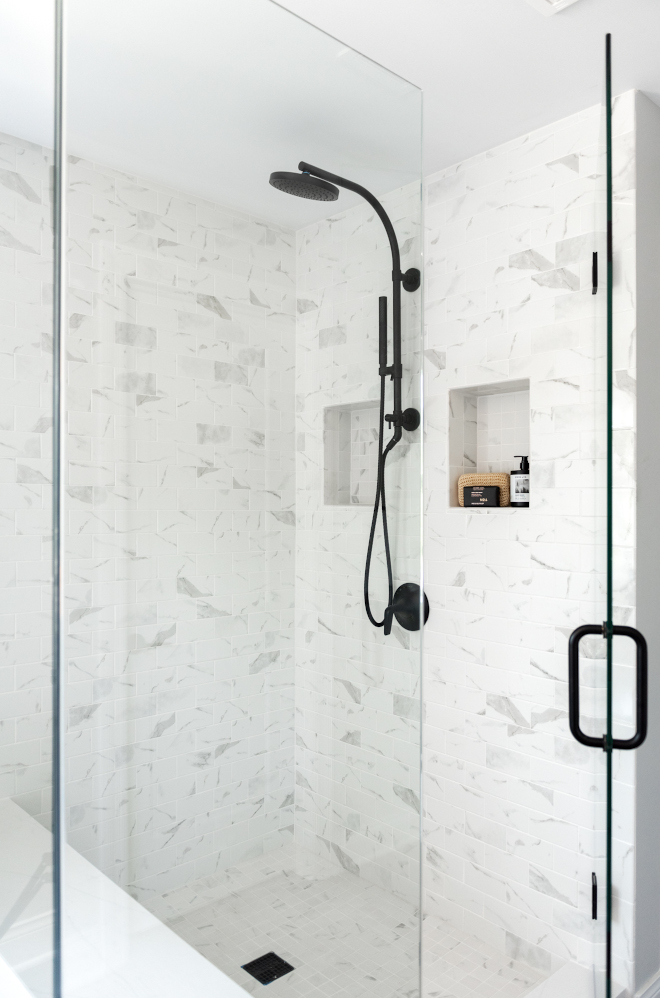
Shower Pan Tile: Anatolia Tile – similar here & here.
Shower Faucet: Kohler Awaken.
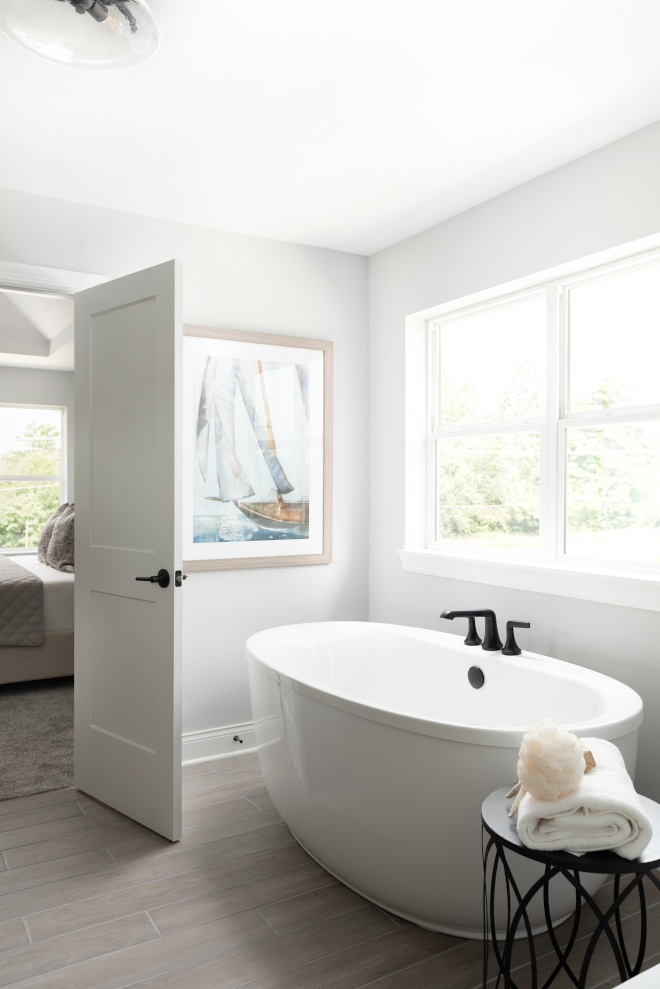
Bathroom Paint Color: Sherwin Williams Passive.
Tub: Kohler Sunstruck Freestanding Tub – Most-recommended by builders and designers!
Floor Tile: Virginia Tile Spiritwood. Color: Grace – similar here & here – Other Best Sellers: here, here, here, here, & here.
Click on items to shop:
Thank you for shopping through Home Bunch. For your shopping convenience, this post may contain AFFILIATE LINKS to retailers where you can purchase the products (or similar) featured. I make a small commission if you use these links to make your purchase, at no extra cost to you. Shopping through these links is an easy way to support my blog and I appreciate and I am super grateful for your support! I would be happy to assist you if you have any questions or are looking for something in particular. Feel free to contact me and always make sure to check dimensions before ordering. Happy shopping!
Joss & Main: New Spring Arrivals.
Ballard Designs: Up to 20% Off.
Pottery Barn: The Big Refresh Sale.
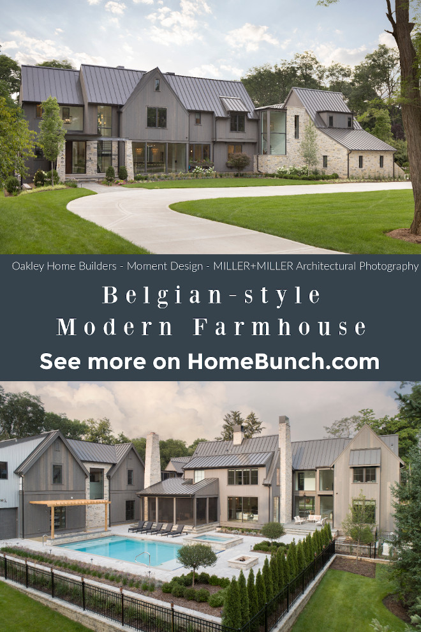
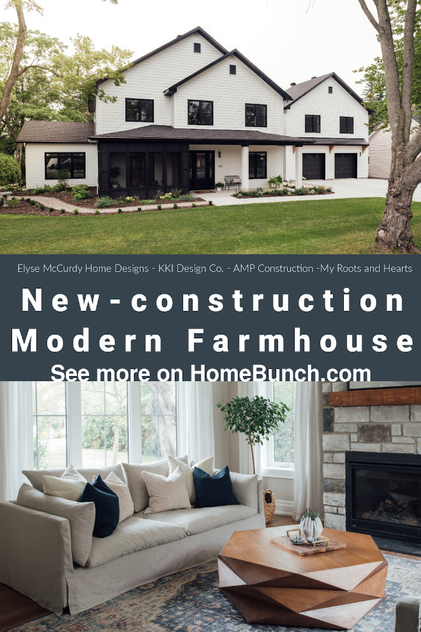
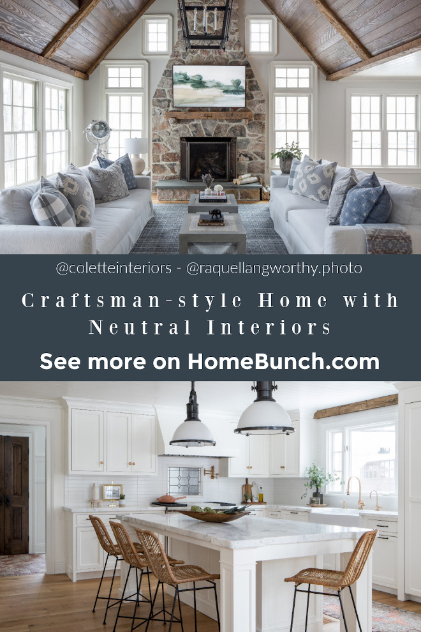
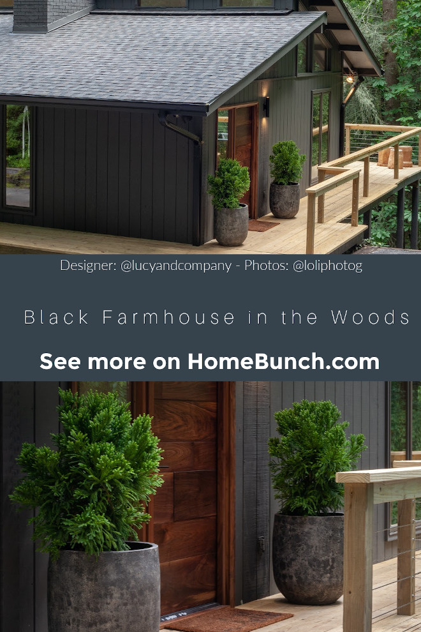



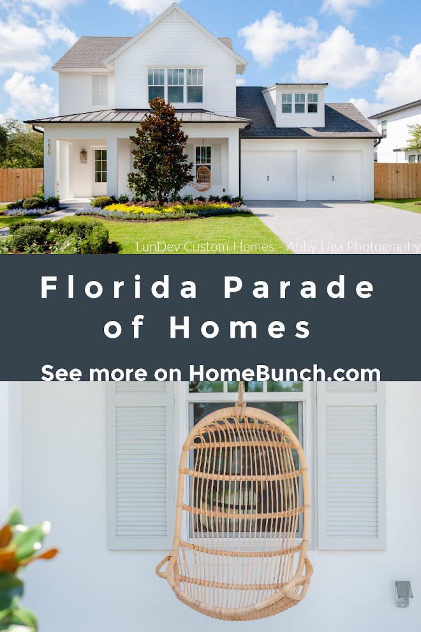
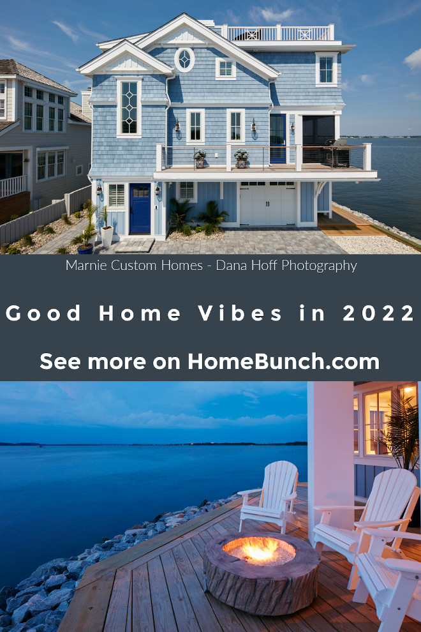
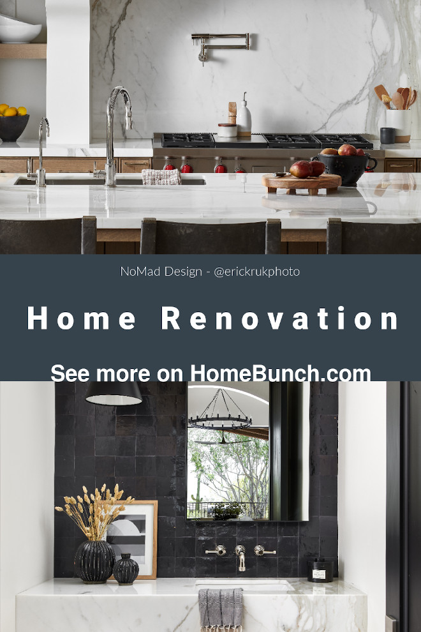
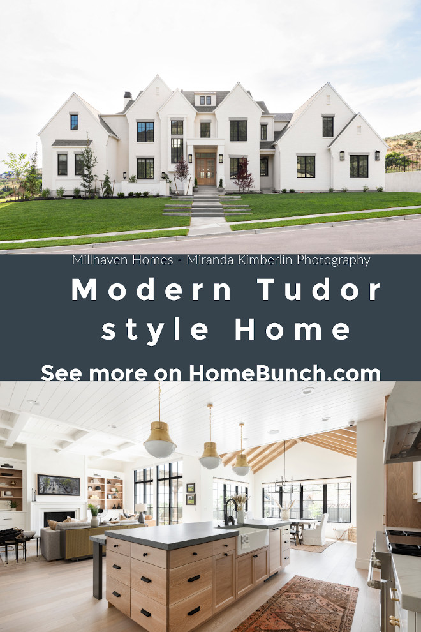
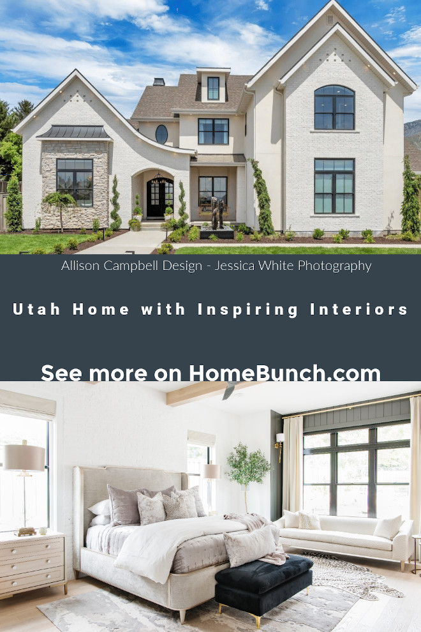
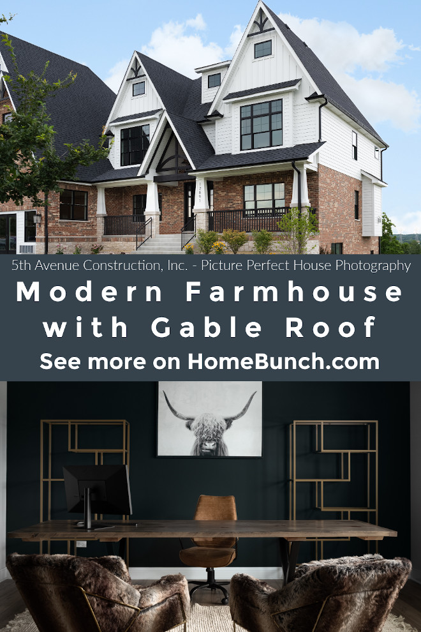
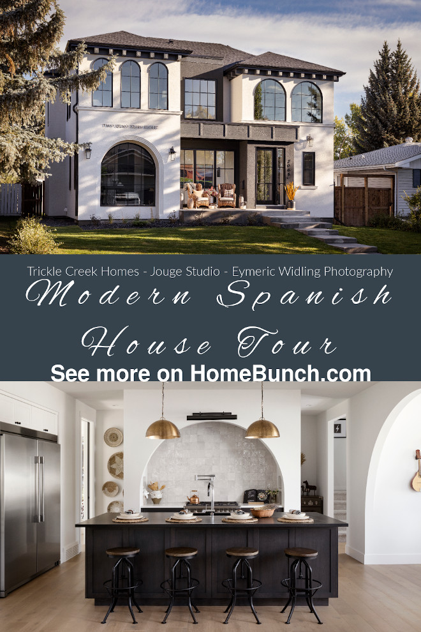
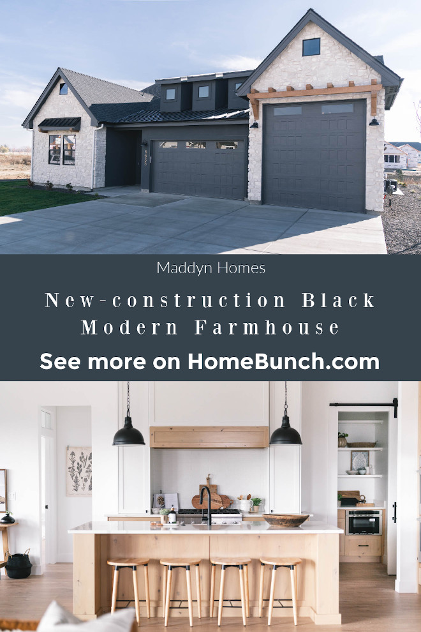
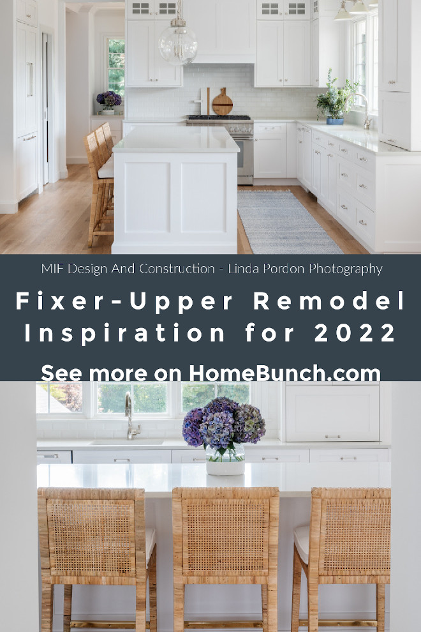 Fixer-Upper Remodel.
Fixer-Upper Remodel.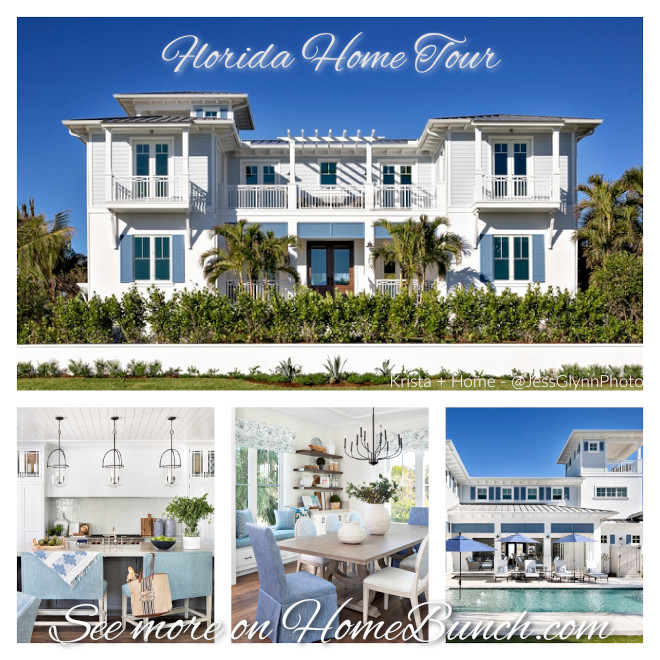 Florida Home Tour.
Florida Home Tour.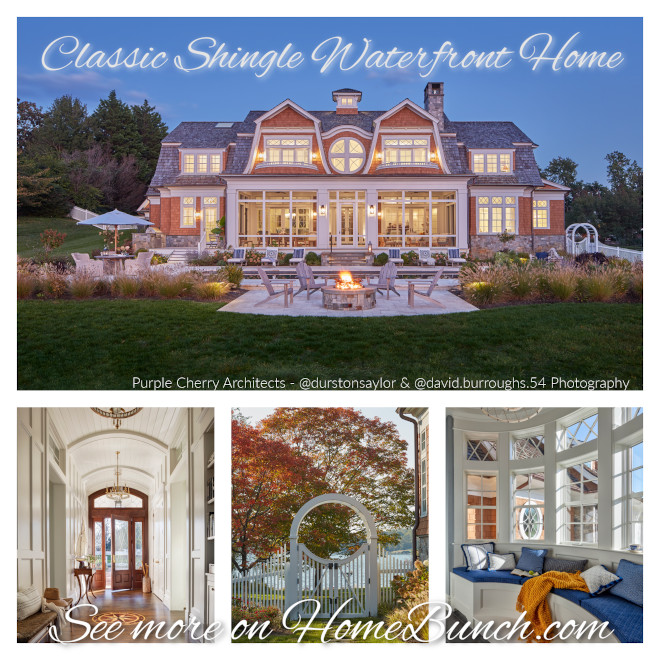 Classic Shingle Waterfront Home.
Classic Shingle Waterfront Home.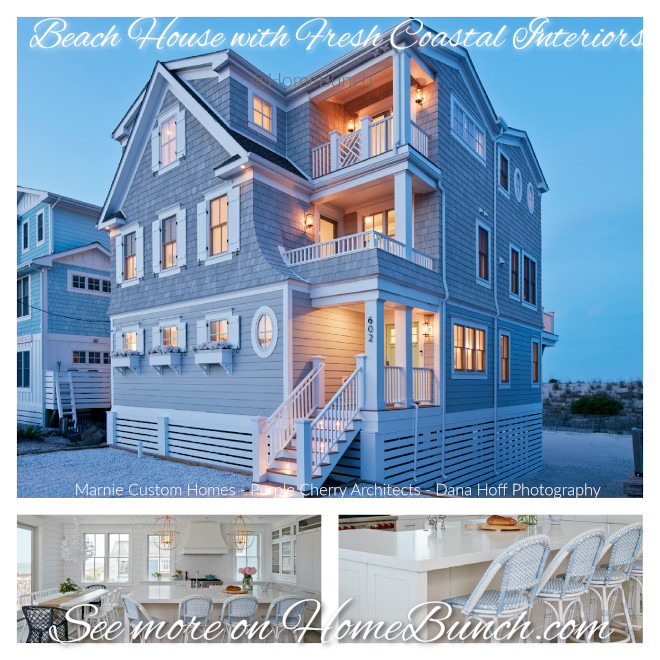 Beach House with Fresh Coastal Interiors.
Beach House with Fresh Coastal Interiors.
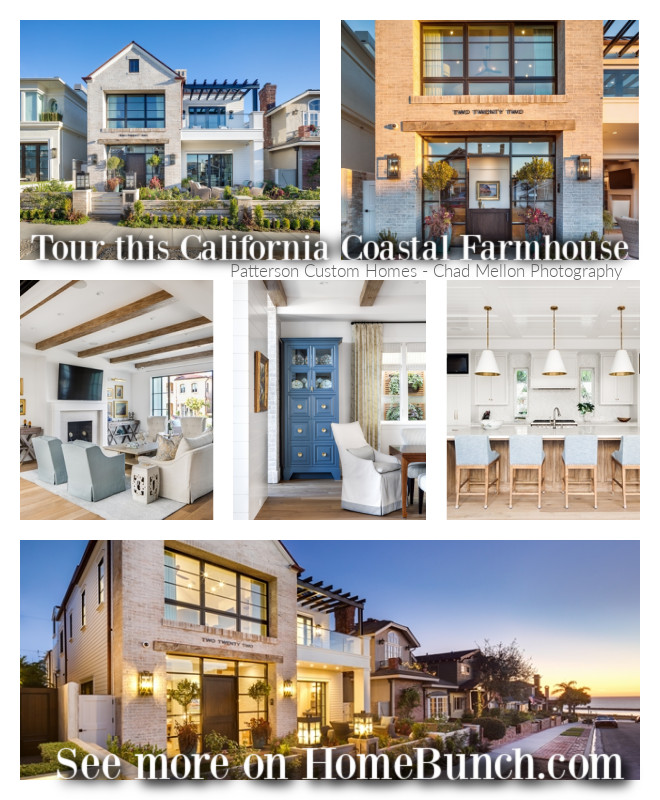 Tour this California Coastal Farmhouse.
Tour this California Coastal Farmhouse.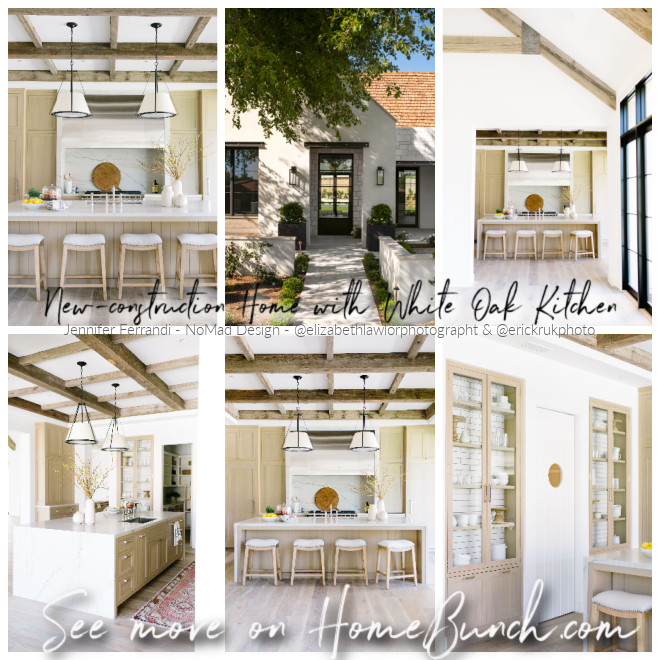 New-construction Home with White Oak Kitchen.
New-construction Home with White Oak Kitchen.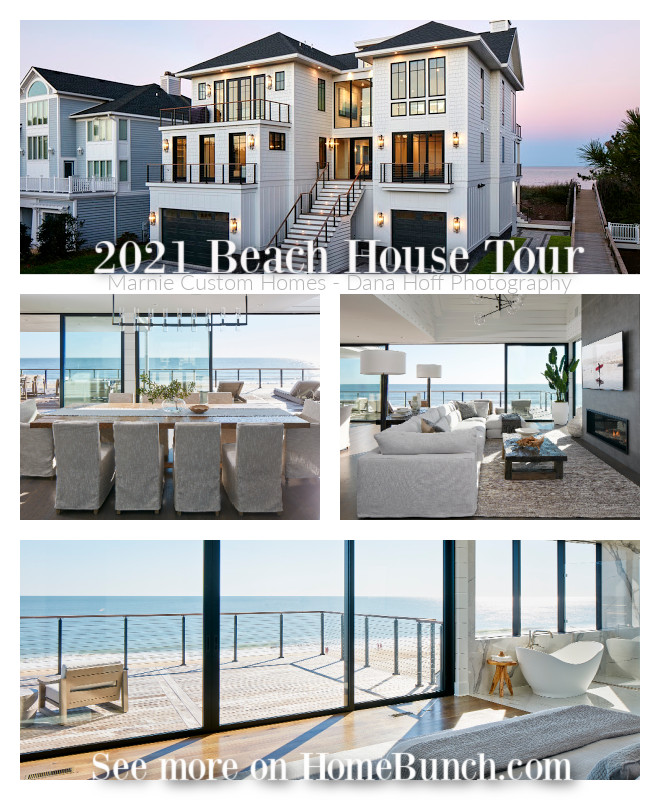 2021 Beach House Tour.
2021 Beach House Tour.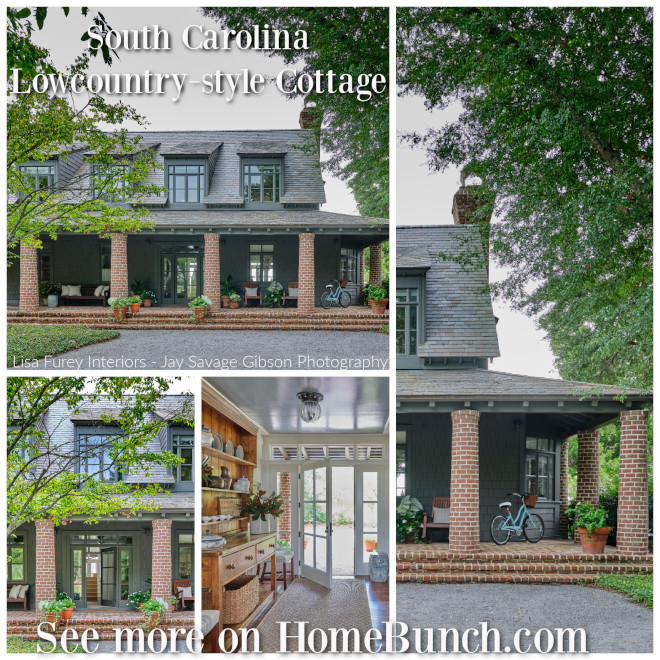 South Carolina Lowcountry-style Cottage.
South Carolina Lowcountry-style Cottage.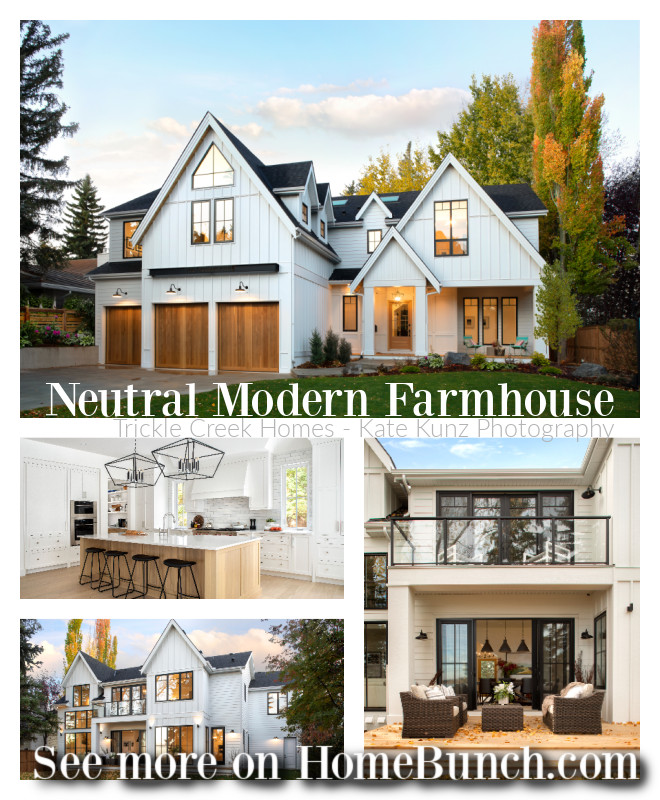 Neutral Modern Farmhouse.
Neutral Modern Farmhouse.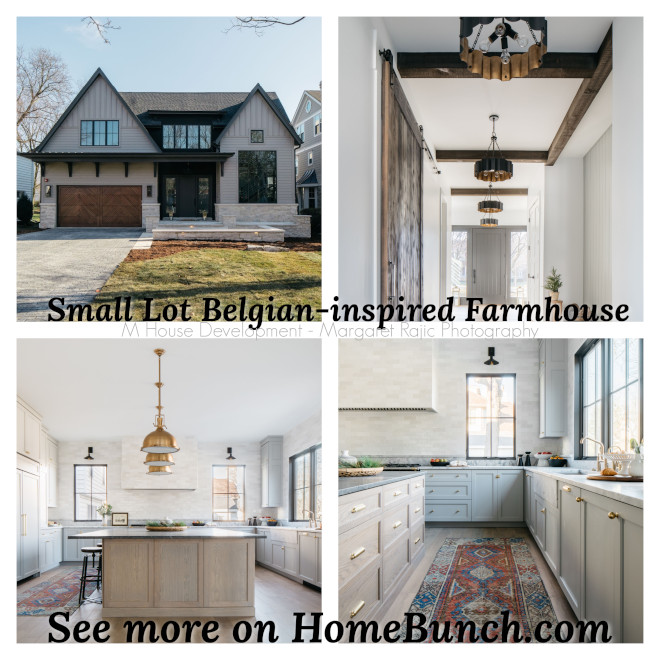 Small Lot Belgian-inspired Farmhouse.
Small Lot Belgian-inspired Farmhouse.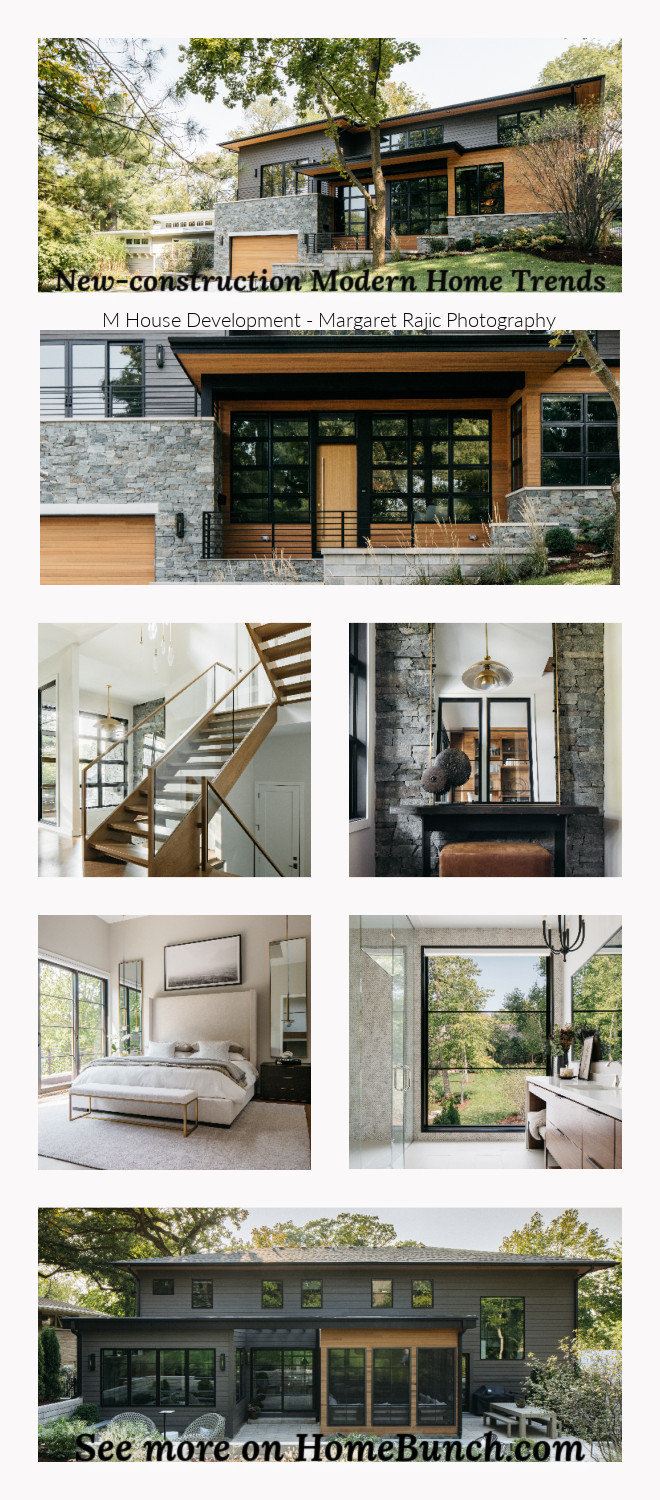 New-construction Modern Home Trends.
New-construction Modern Home Trends. “Dear God,
If I am wrong, right me. If I am lost, guide me. If I start to give-up, keep me going.
Lead me in Light and Love”.
Have a wonderful day, my friends and we’ll talk again tomorrow.”
with Love,
Luciane from HomeBunch.com
No Comments! Be The First!