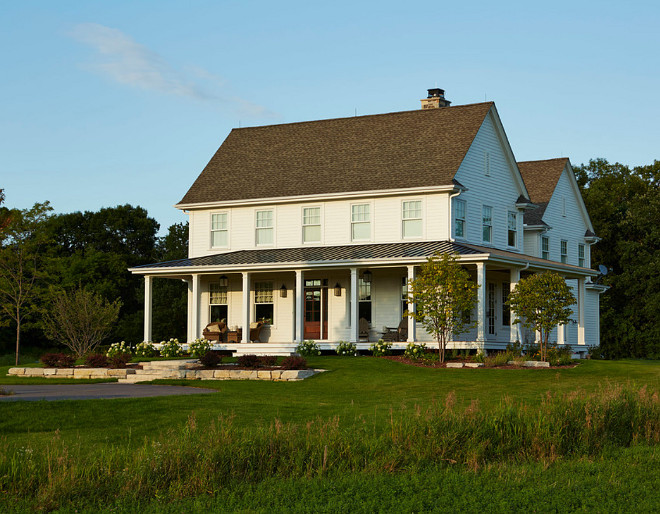
I can’t tell you enough how much fun I have choosing my favorite interior design ideas every week. I love when designers send me their latest projects to take a look at and I also love searching for new homes on Pinterest and Instagram. It’s truly wonderful and refreshing to see new home designs and sometimes also sticking with the classic choices I know all of you love.
On today’s Interior Design Ideas you will see many inspiring spaces where I share details such as paint colors, furniture, lighting and other sources. I always try to find as much information as I can to share with you. It might take me some extra time but I know you guys like knowing these details and I do my best to get them for you.
Now, let’s find a comfy spot and gather all of this information. I hope you have a good time!
Collect more Interior Design Ideas: Follow me on Pinterest/HomeBunch and Home Bunch on Instagram.
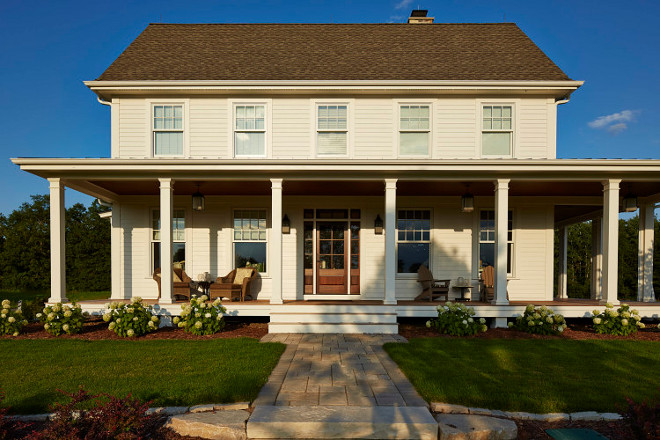
White Farmhouse Exterior Paint Color: Benjamin Moore Icicle.
Hendel Homes.
Porch Dimensions
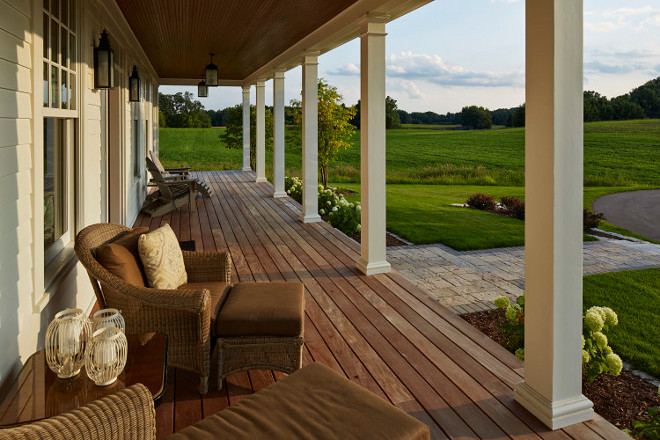
The porch is 10×40′. The porch columns are 6″ wide. Ipe Flooring: 4″ wide by 8′ long.
Hendel Homes.
Foyer Barn Door
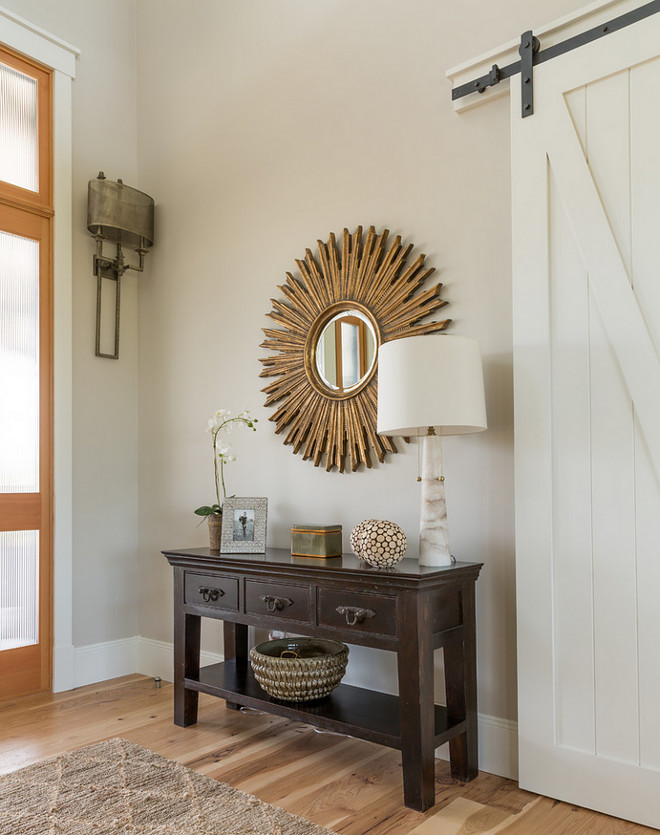
This farmhouse style foyer features wide plank floors and a white barn door. Paint color is Sherwin Williams SW7029 Agreeable Gray.
Restyle design, llc. (Photos by Kathy Peden Photography).
Dream Kitchen
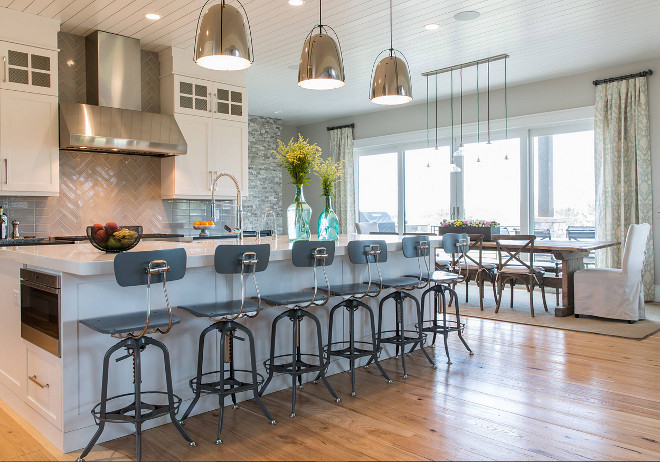
Lights are from Rejuvenation.
Restyle Design, LLC.
Modern Farmhouse Kitchen
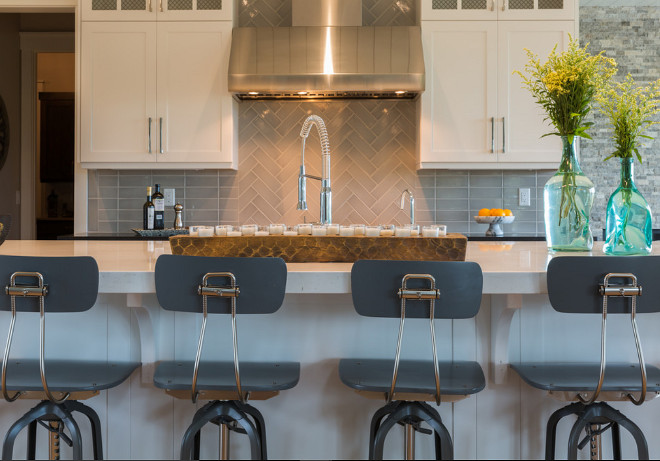
Accessories are from Anthropologie and Pottery Barn.
Restyle Design, LLC.
Canisters
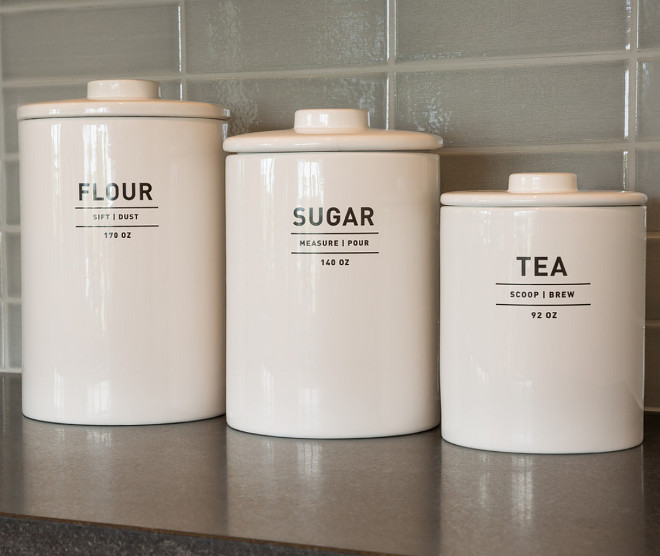
Take the time to style your home – these canisters from West Elm are so clean and pop against the kitchen backsplash.
Restyle Design, LLC.
Barstools
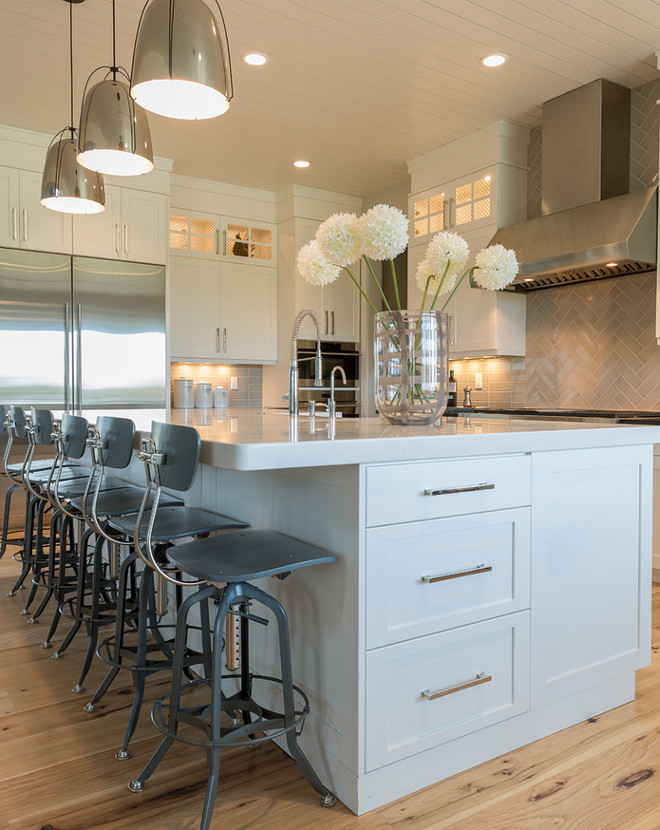
Gorgeous industrial style stools from Restoration Hardware are added to this modern farmhouse kitchen. Ribbon vase is from West Elm.
Restyle Design, LLC.
Paint Color
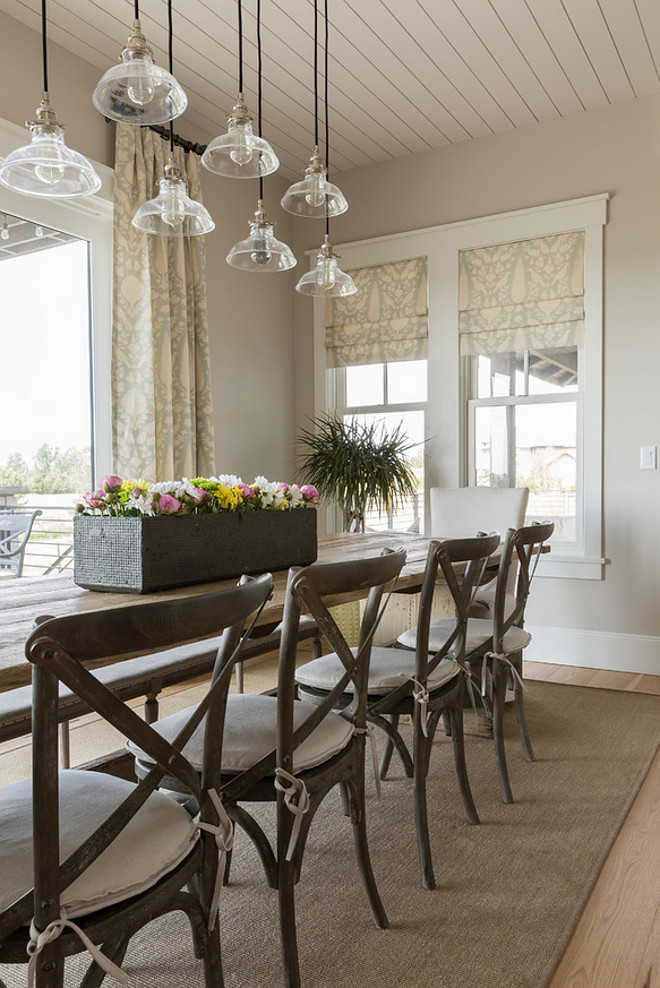
Wall color is Sherwin Williams Agreeable Gray.
Restyle Design, LLC.
Drapery
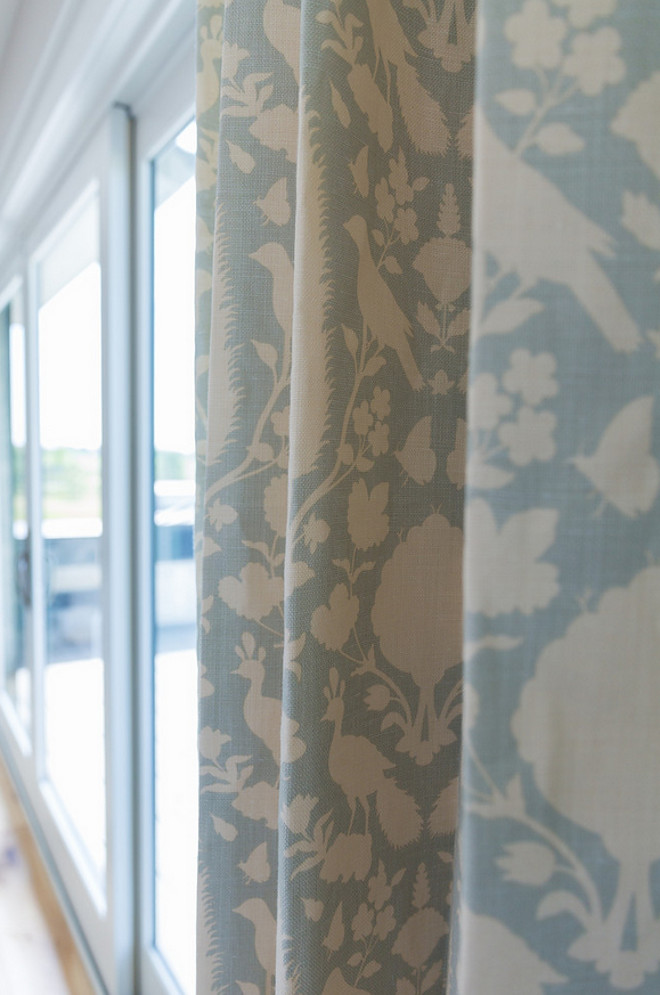
The blue gray drapery fabric is by Schumacher.
Restyle Design, LLC.
Hanging Lights
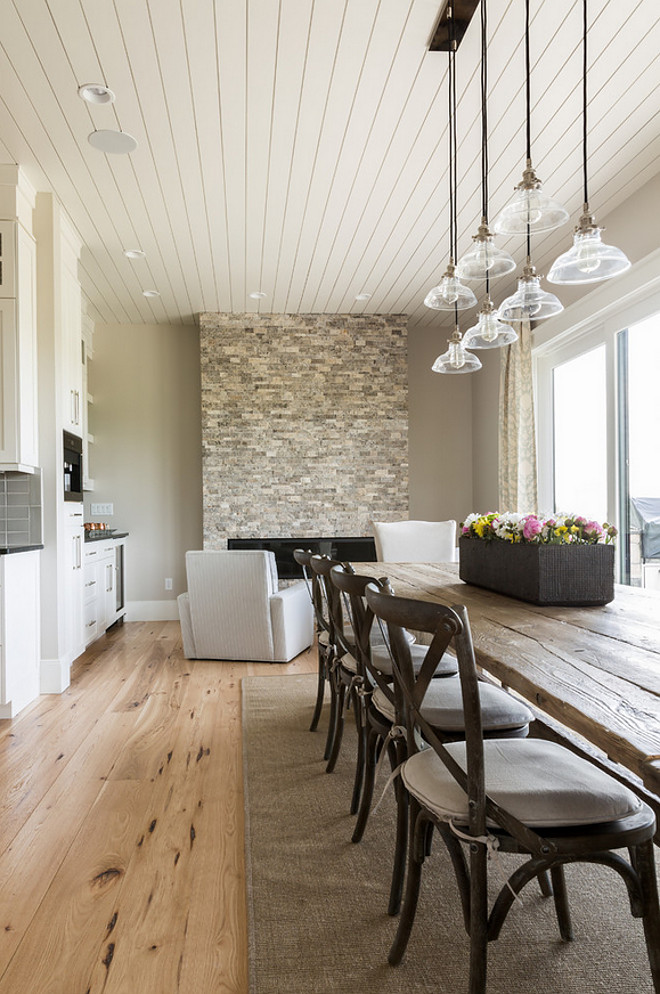
Hanging light is Restoration Hardware. Chairs are by Gabby Decor.
Restyle Design, LLC.
Wet Bar
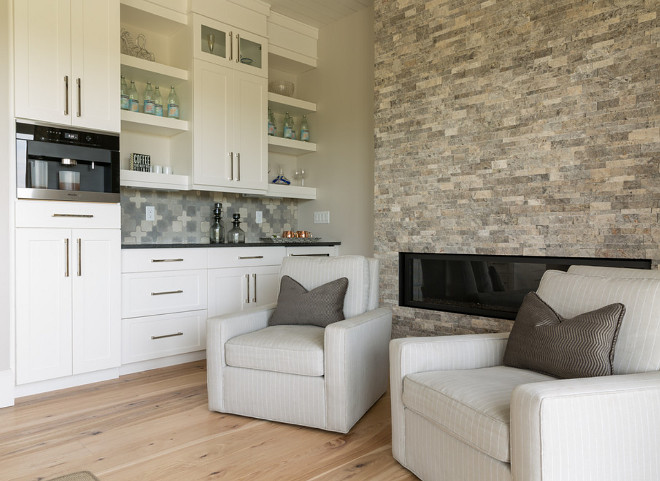
Located just off the dining area, this wet bar features a modern stone fireplace swivel chairs and Hickory Chair swivel chairs with Pindler striped linen fabric.
Restyle Design, LLC.
Neutral Living Room Paint Color
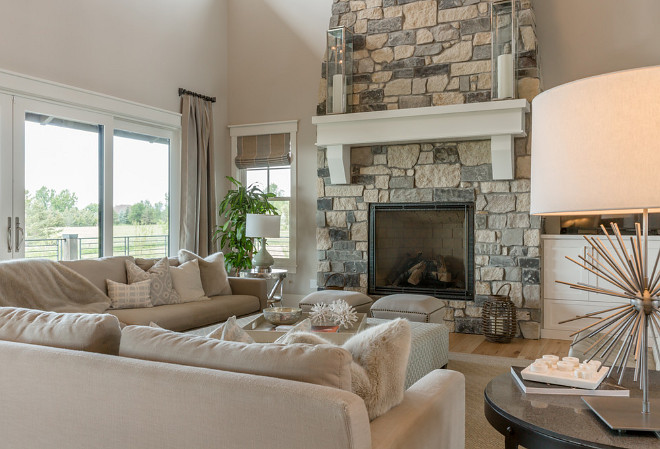
Sherwin Williams SW7029 Agreeable Gray.
Restyle Design, LLC.
Neutral Living Room
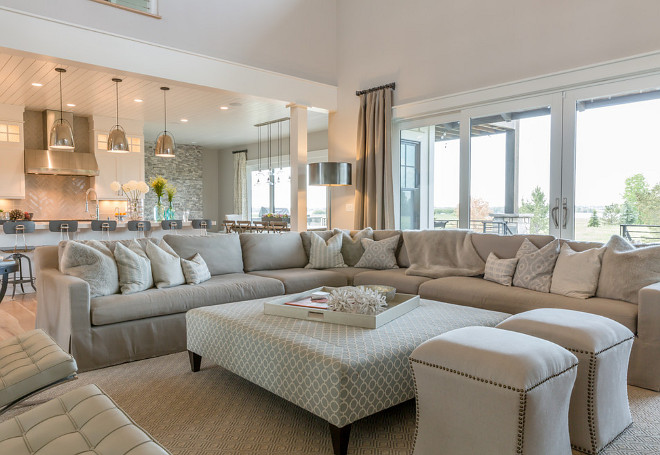
Sophisticated but comfy living room featuring RH Belgian Linen slipcovered sectional, custom ottoman in Thibaut geometric, Gabby Decor ottomans, and wool rug by Curran. Custom window treatments in Lee Jofa’s Suzanne Kasler fabric.
Restyle Design, LLC.
Light Blue Pillows
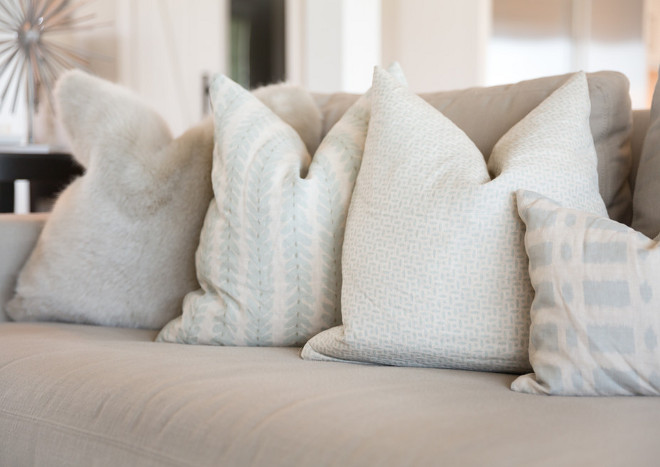
Custom pillows make all the difference on this RH sectional. Print fabrics from Veere Grenney collection for Schumacher. Loloi Rug’s fur pillow adds that luxurious touch.
Open Kitchen
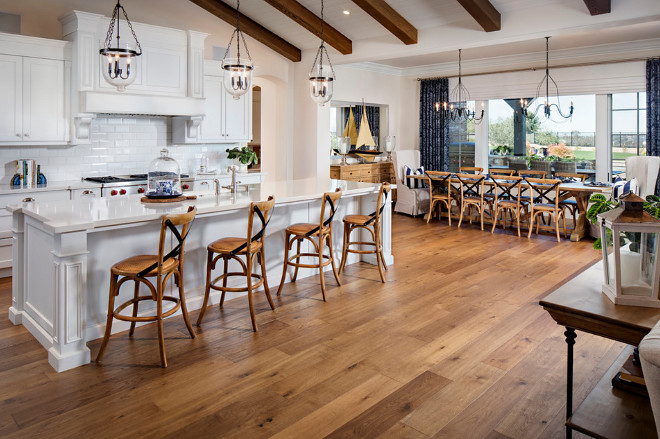
Kitchen flooring is Carlton Landmark Collection White Oak Sherwood.
Airy

Tracy Lynn Studio.
Family Room
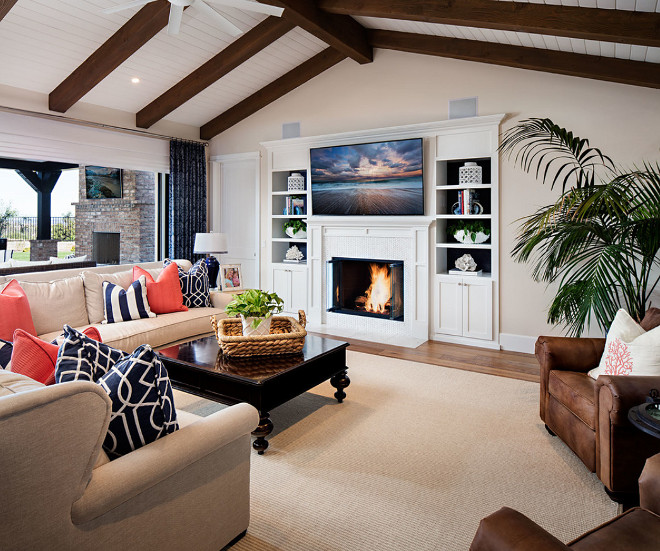
Tracy Lynn Studio.
Navy & Coral Pillows
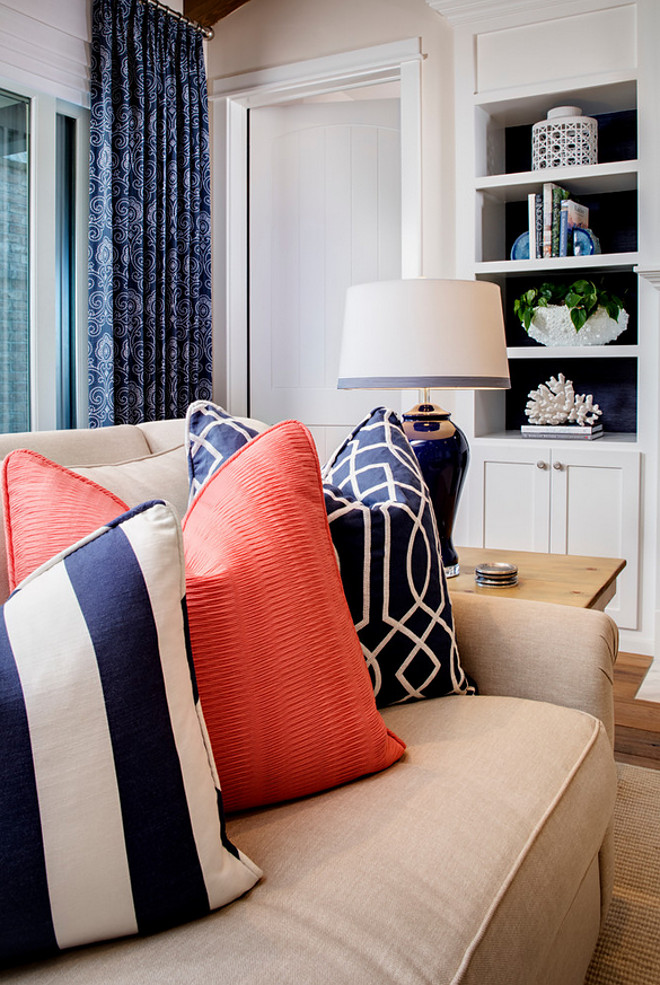
Tracy Lynn Studio.
Kitchen Flooring
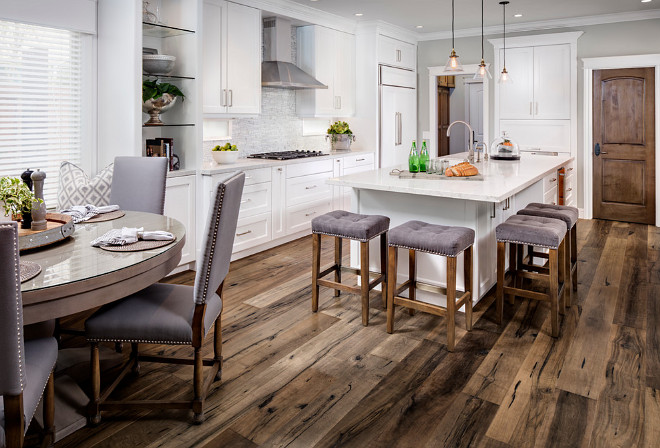
Kitchen flooring is Provenza, line is Pompeii and color is Ischia.
Tracy Lynn Studio.
Kitchen Cabinet with Glass Shelves
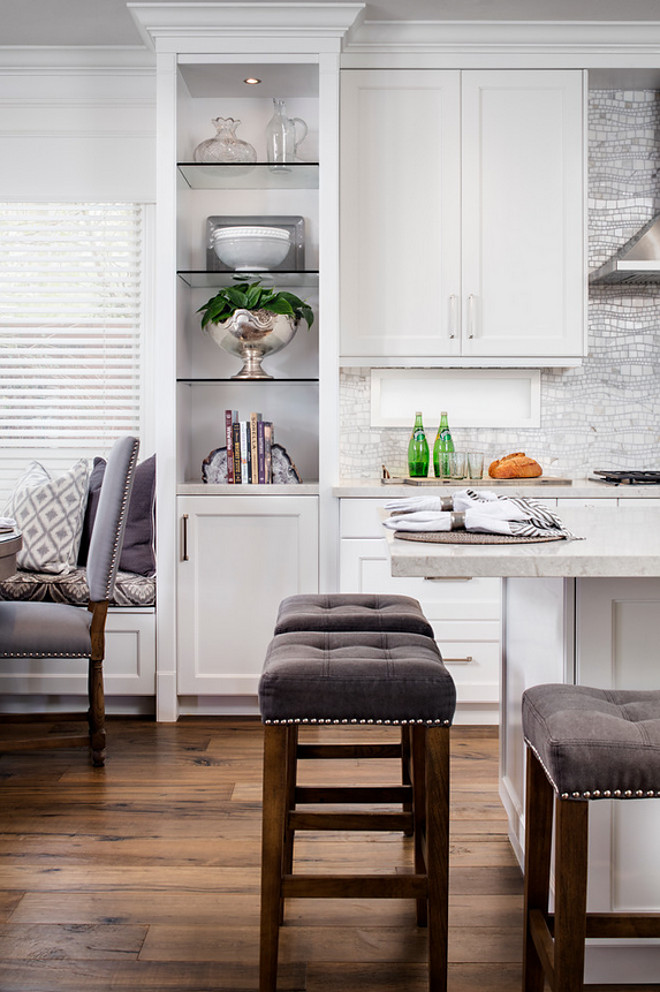
Tracy Lynn Studio.
Family Room
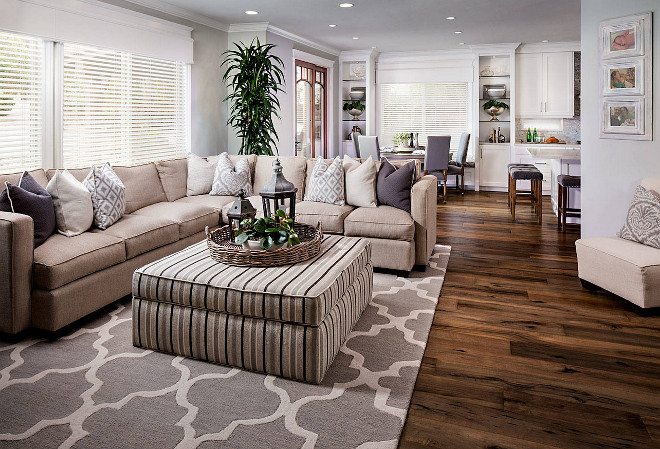
Family room flooring is Provenza, line is Pompeii and color is Ischia. The rug is from a company called Jaipur and it is the City Rug.
Tracy Lynn Studio.
All White Small & Narrow Kitchen
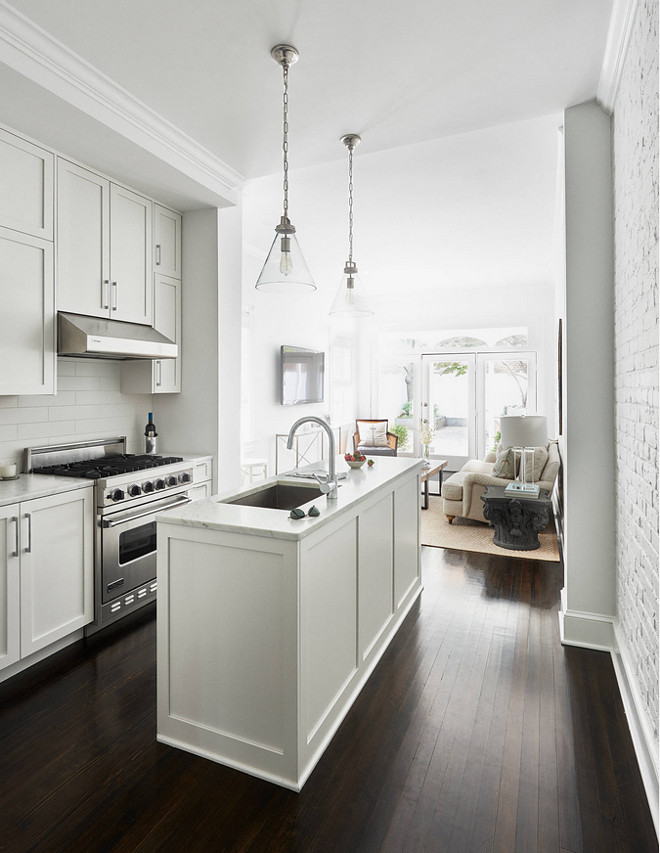
All white small and narrow kitchen painted in Benjamin Moore PM-1 Super White.
Stuart Nordin Design.
Kitchen Table
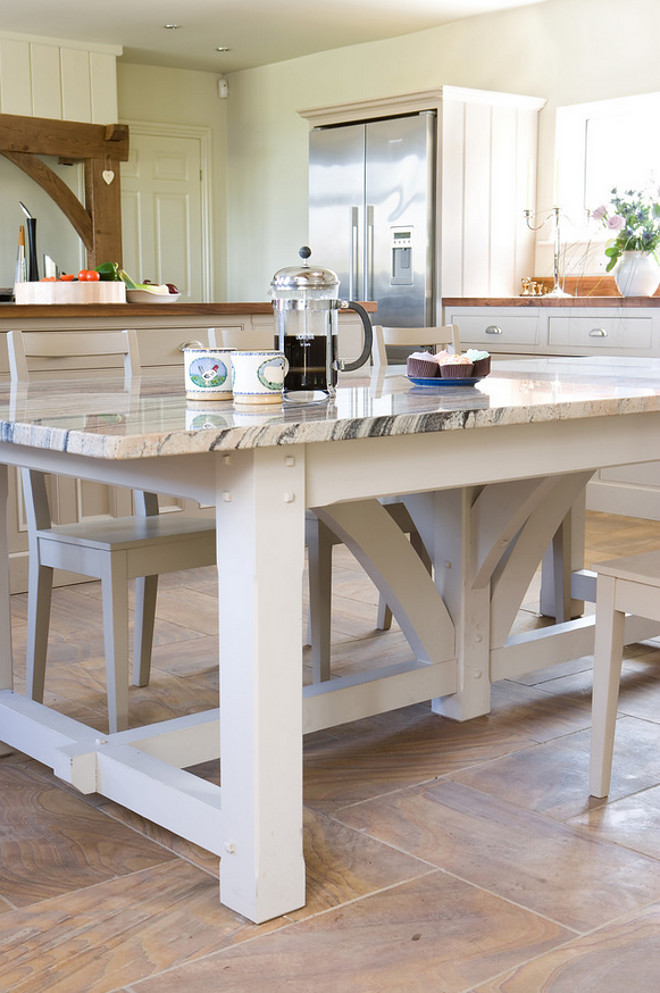
Handmade table with matching granite countertop.
Hill Farm Furniture Ltd.
Solid Wood Kitchen
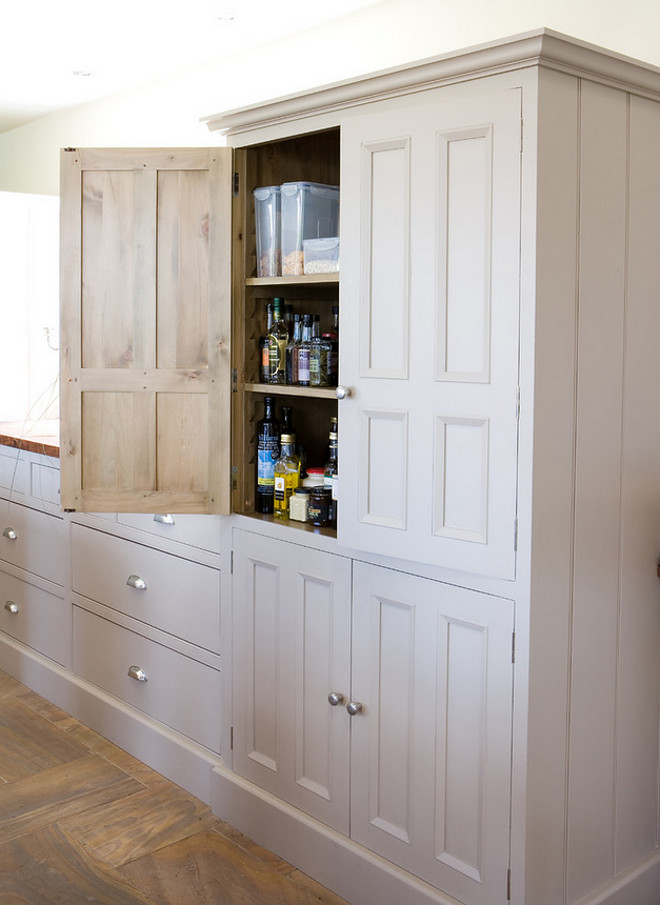
Hill Farm Furniture Ltd.
Rustic Pantry Cabinet
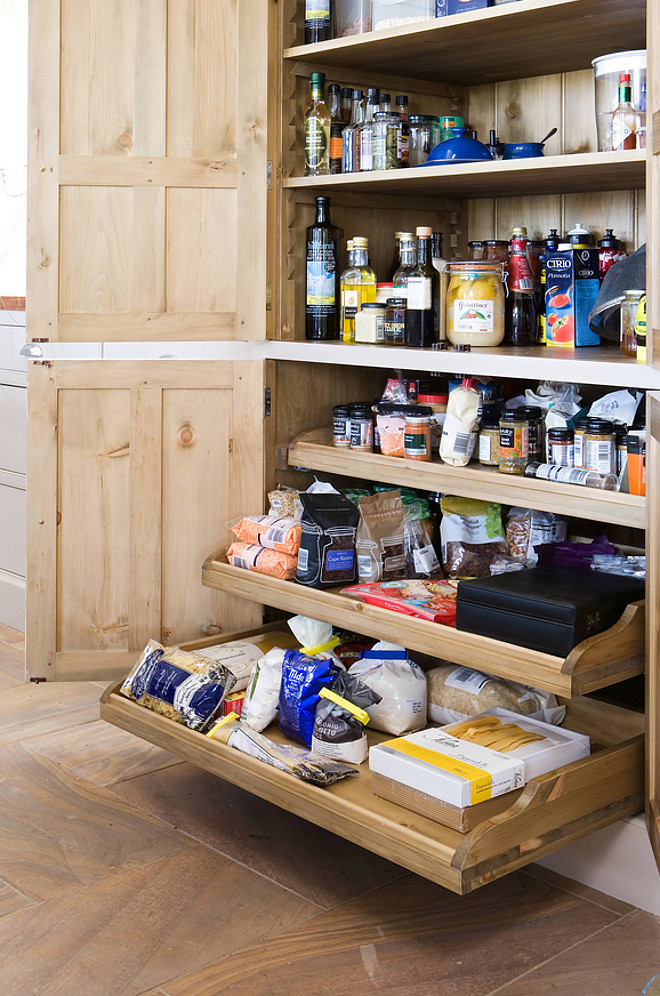
Rustic kitchen pantry cabinet with pull-out shelves.
Hill Farm Furniture Ltd.
Dining Room Ceiling
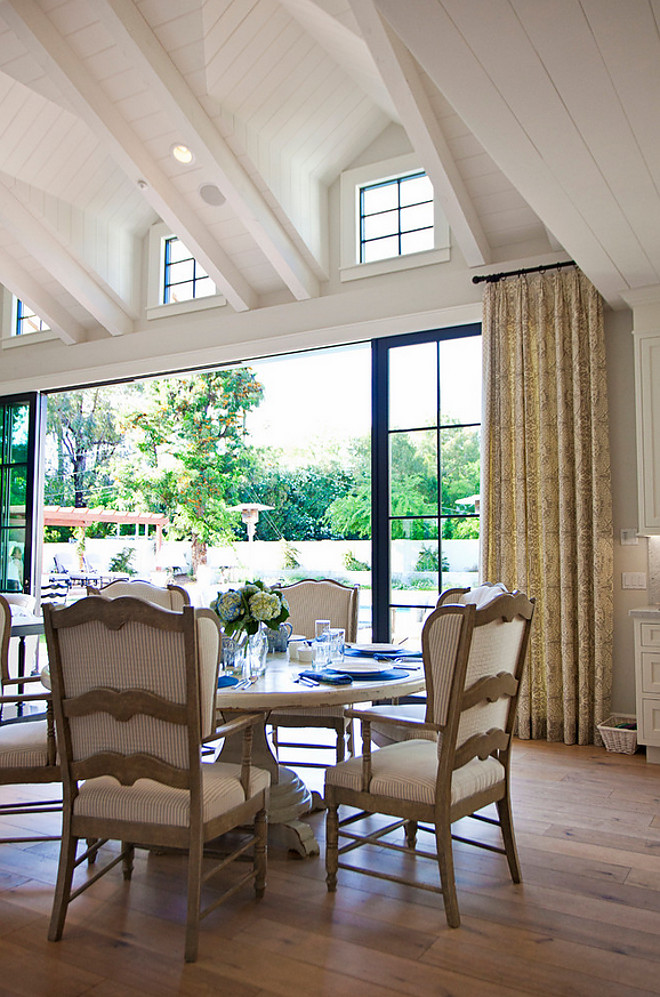
Nicole Lee Interior Designs.
Dining Room Table
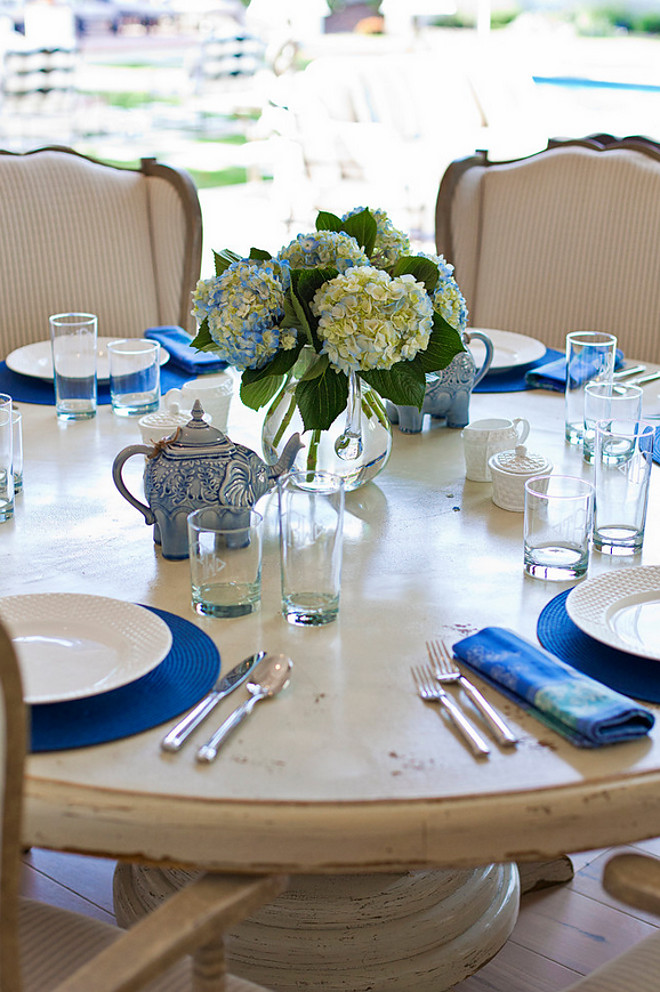
Nicole Lee Interior Designs.
Family Room Paint Color
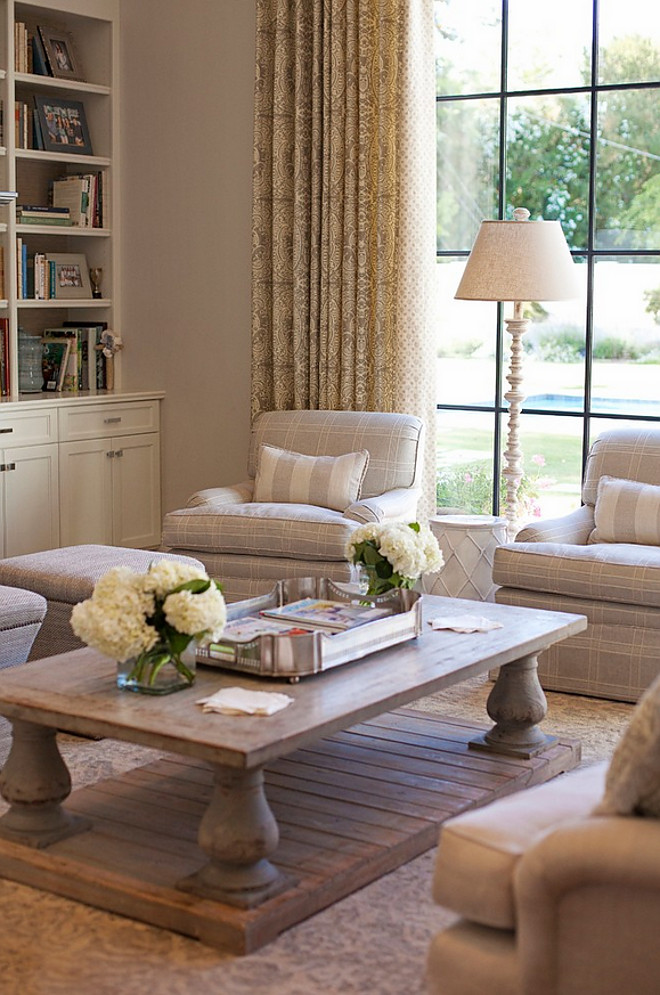
Paint color is Farrow & Ball Pointing.
Nicole Lee Interior Designs.
Ombre Fireplace
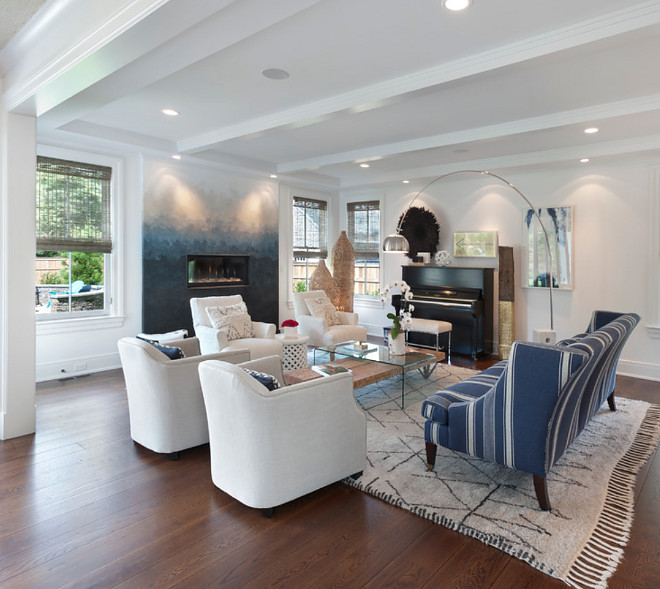
The living room offers a transitional style beamed tray ceiling and modern horizontal fireplace set in a feature wall of ombre plaster design.
Bluewater Home Builders.
Butler’s Pantry
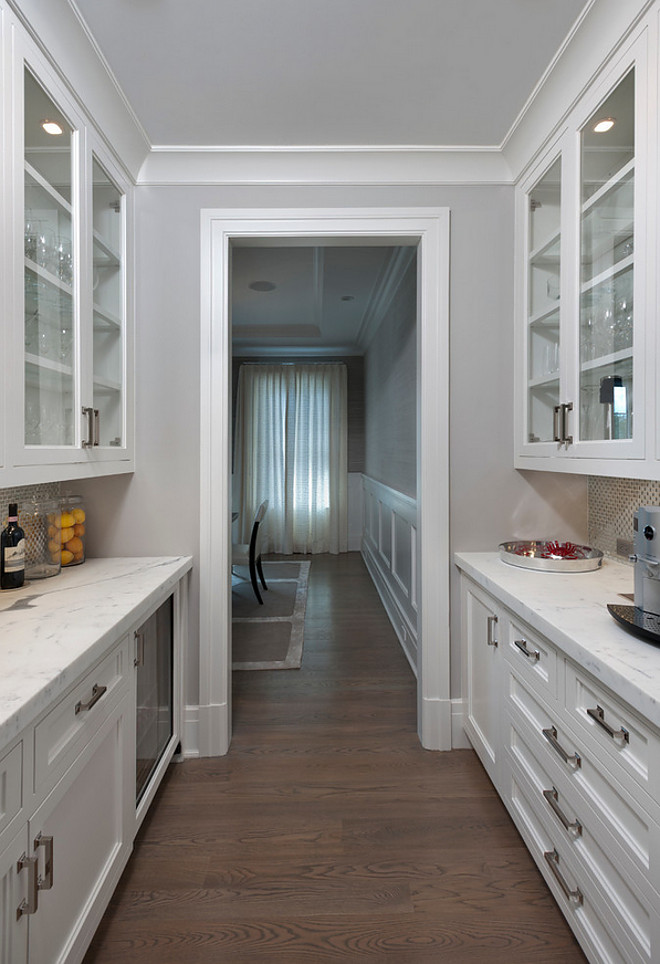
Bluewater Home Builders.
Reclaimed Wood Accent Wall
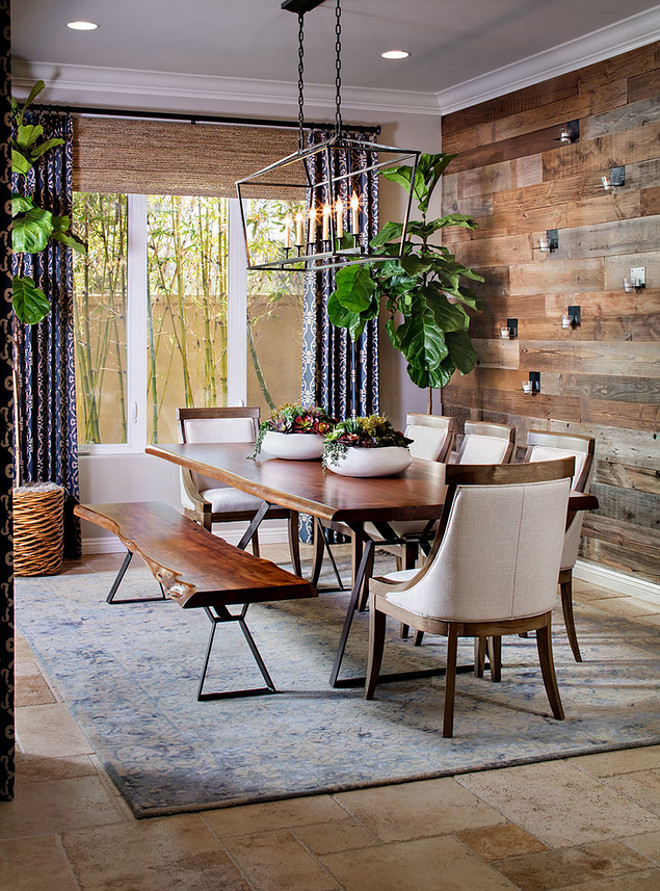
Tracy Lynn Studio.
Rustic Dresser
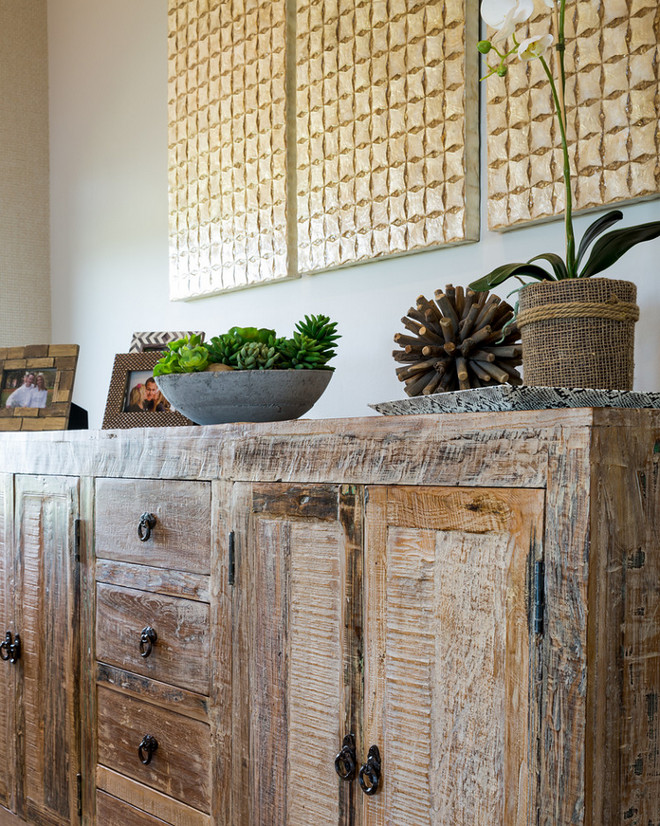
Restyle Design, LLC.
Foyer Flooring
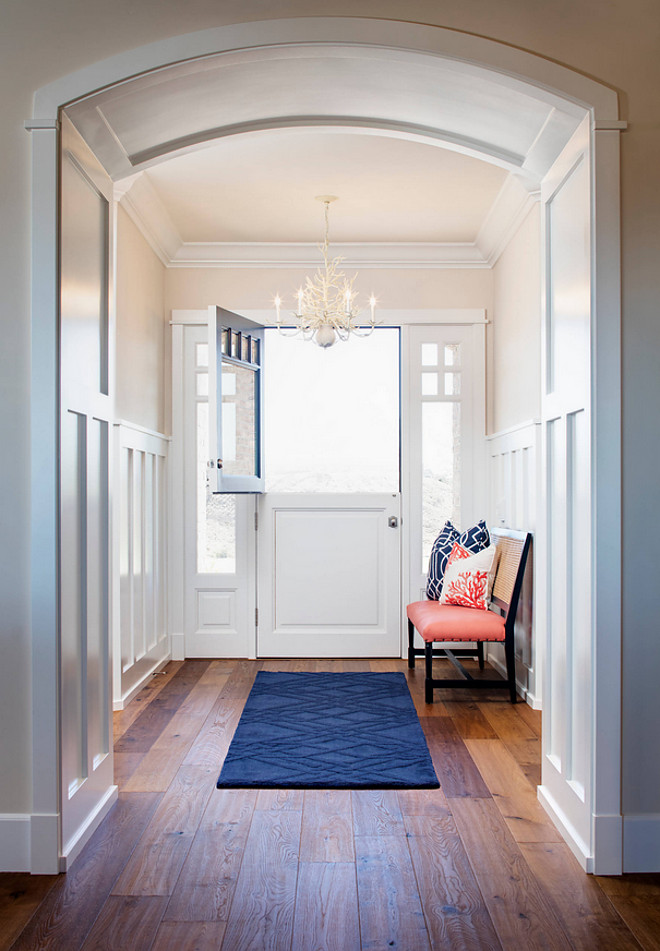
The flooring is Carlton Landmark Collection White Oak Sherwood.
Tracy Lynn Studio.
Modern Farmhouse Foyer
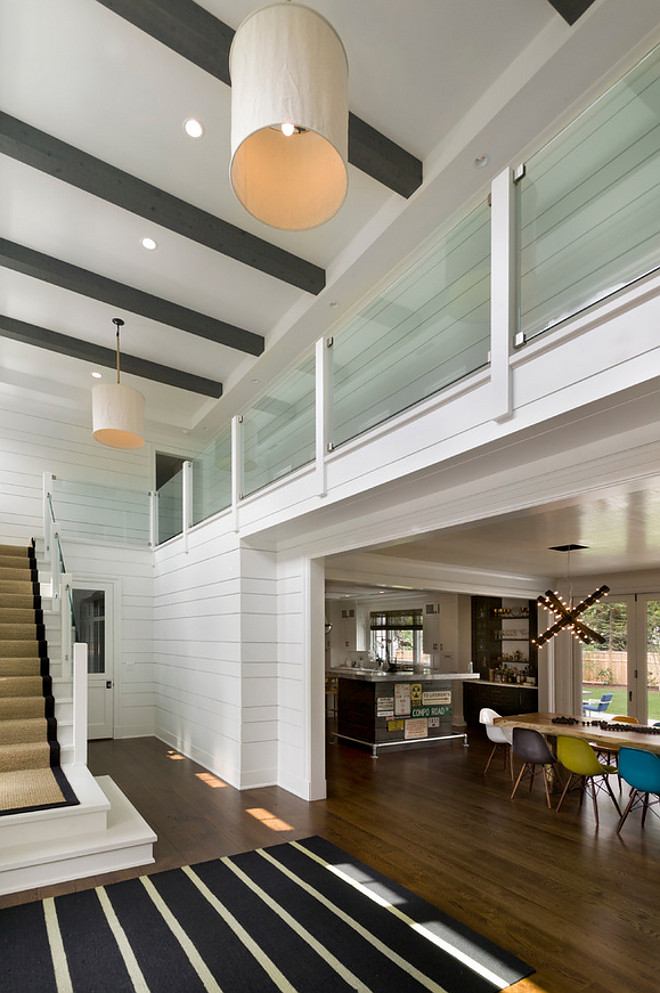
East coast style modern farmhouse two story entry foyer with gray wood beamed ceiling beautifully contrasting with modern glass balustrade in the second story balcony and bright white random width shiplap paneling.
Bluewater Home Builders.
White Foyer Paint Color
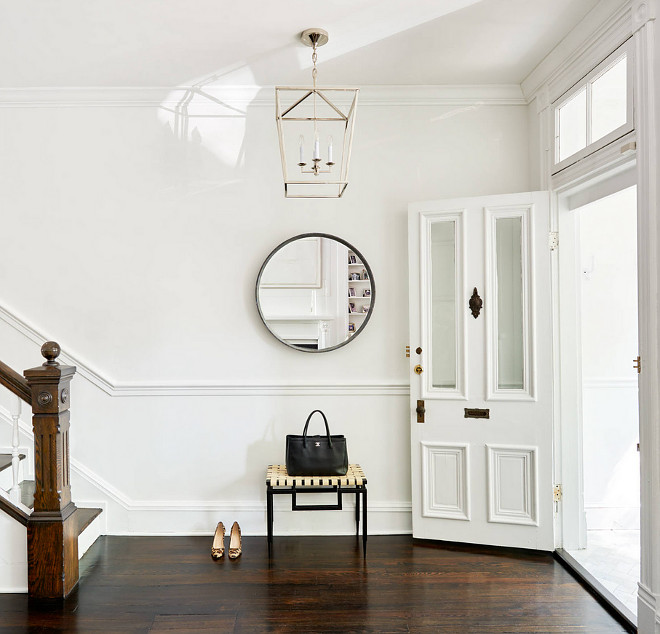
Benjamin Moore Super White.
Stuart Nordin Design.
Foyer
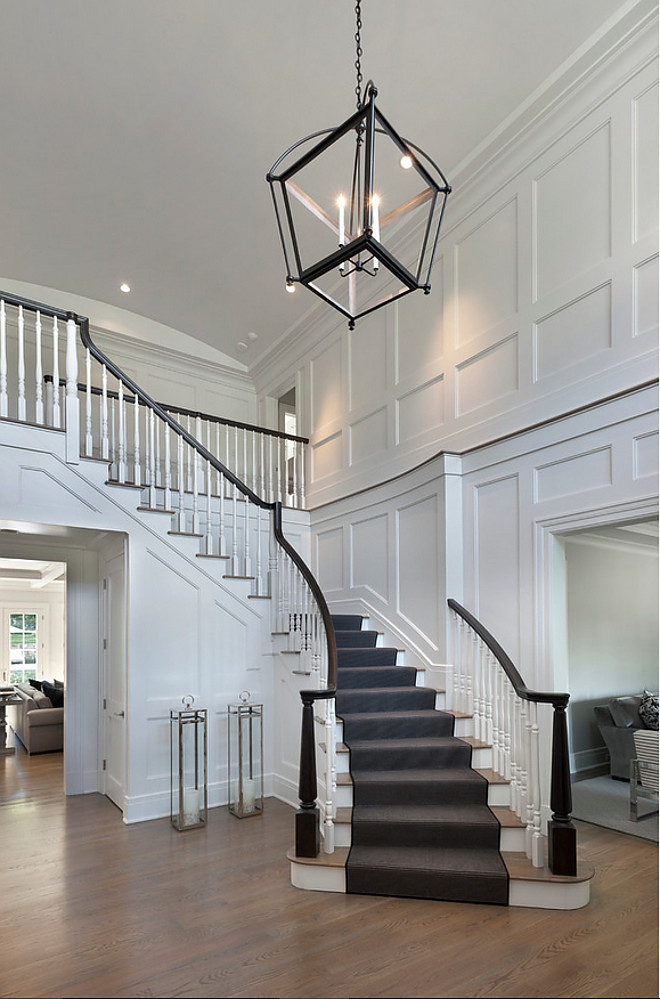
Floor to ceiling recessed paneling adds elegance to this spacious two-story entry foyer with barrel vaulted ceiling.
Bluewater Home Builders.
Classic Black & White
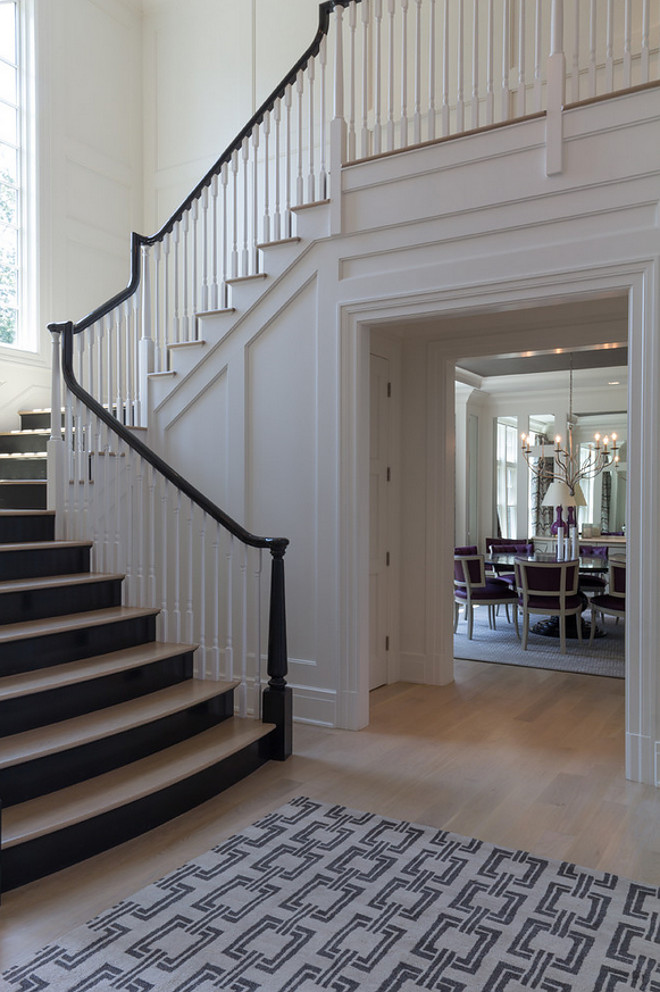
Bluewater Home Builders.
Grey Mudroom
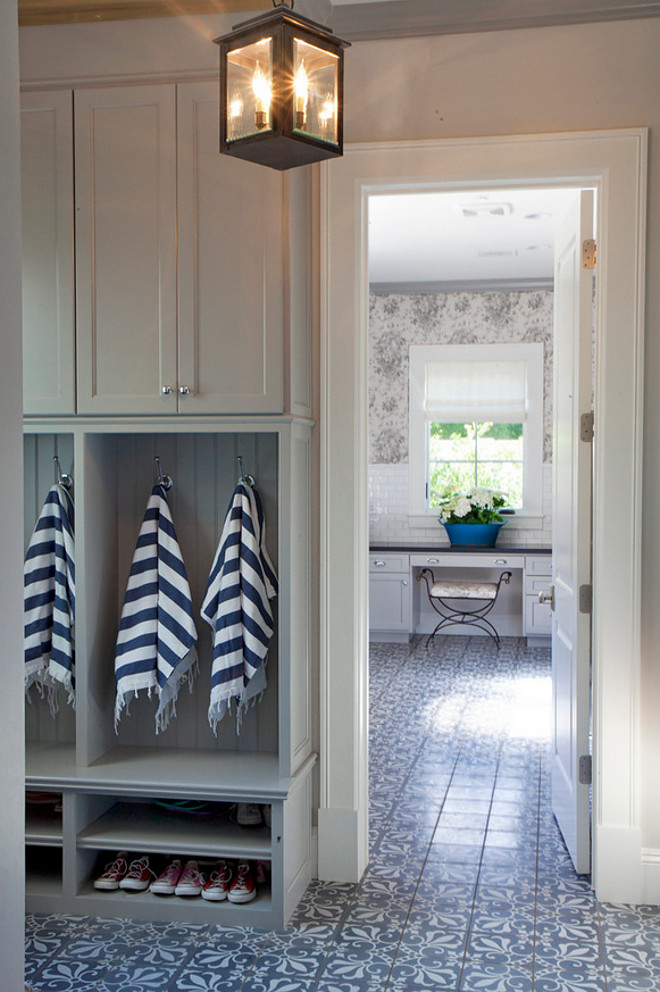
Grey mudroom with patterned floor tile opens to the laundry room.
Nicole Lee Interior Designs.
Small Mudroom
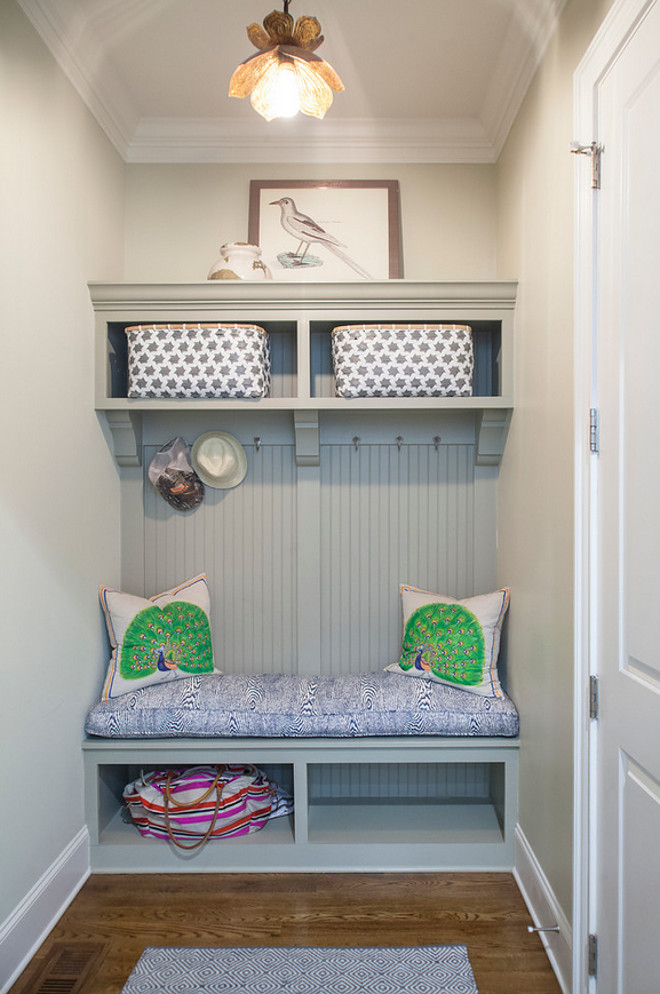
Great small mudroom cabinet layout. Perfect for small homes and apartments. Get inspired!
Lisa Sherry Interieurs (Home Design & Decor Magazine).
Dark Grey Mudroom
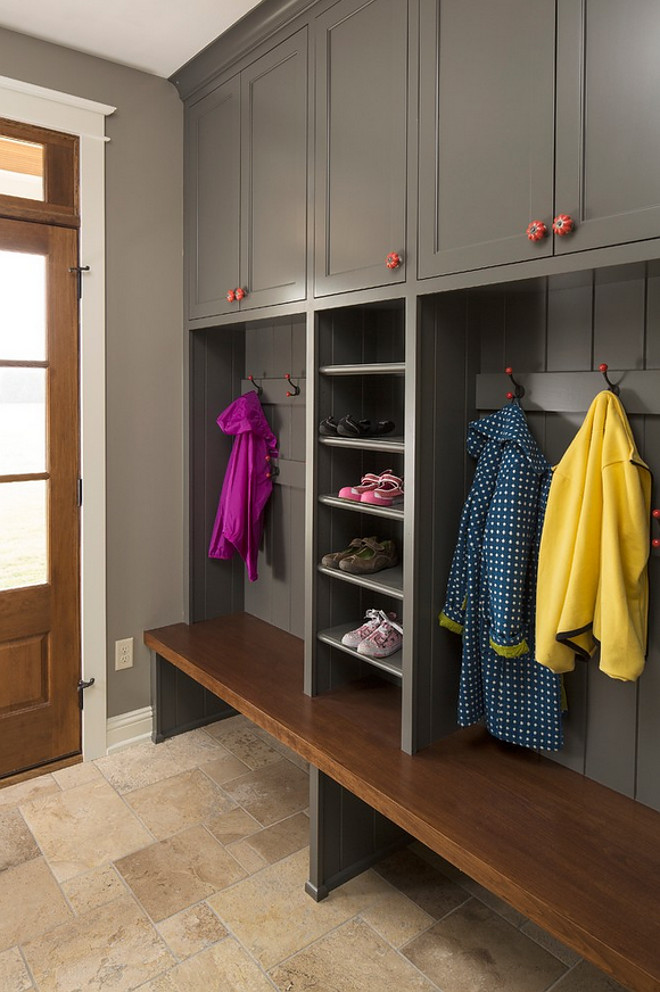
The paint color is Charcoal Gray by Benjamin Moore.
Dimensions: The entire wall is 7′.
Flooring is a limestone tile.
Hendel Homes.
Boys’ Bedroom Color
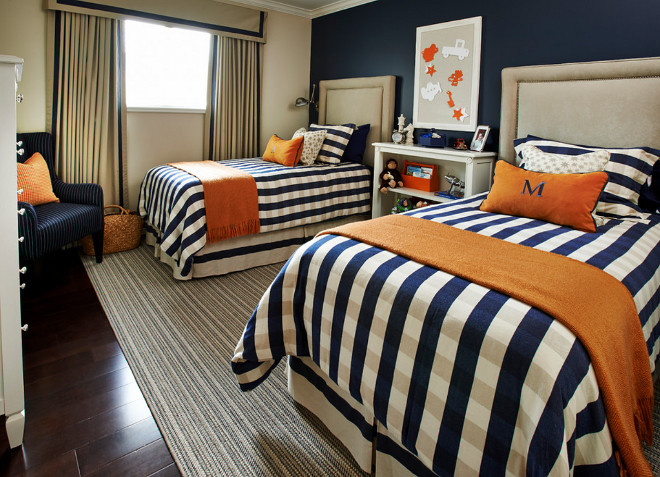
This room was designed for 2 young boys. A space that they can grow up in. Using navy blue and grey with orange accents. Boys Bedroom Paint Color: The accent wall is Benjamin Moore HC – 154 Hale Navy and the rest of the room is Benjamin Moore OC-10 White Sand. Trim is Benjamin Moore OC-130 Cloud White.
The bedding is from Restoration Hardware Baby and Child.
Fina Designs.
Navy & Orange
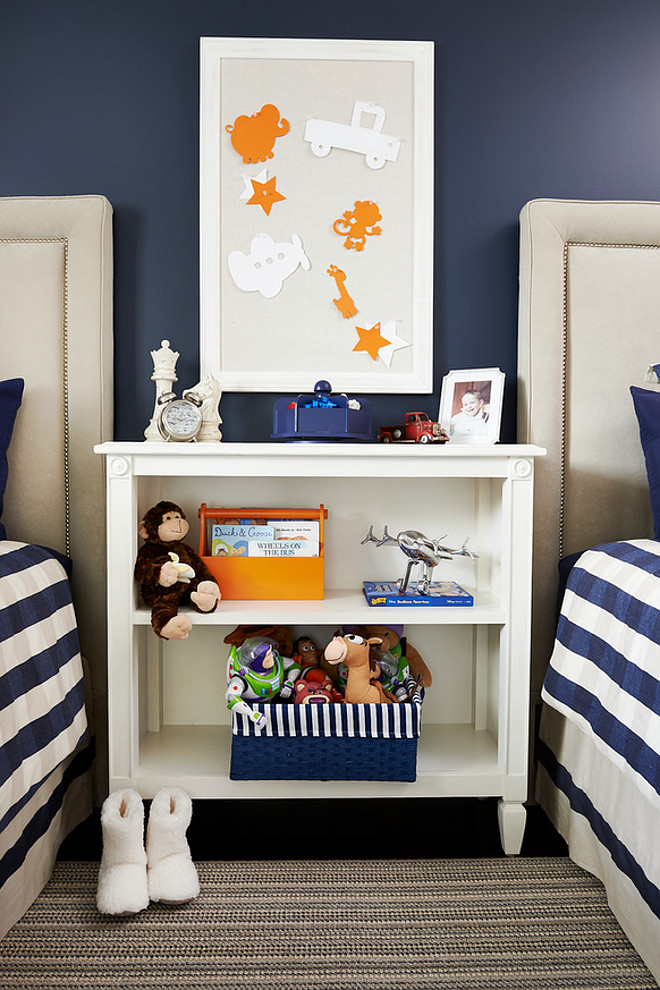
Fina Designs.
Nursery
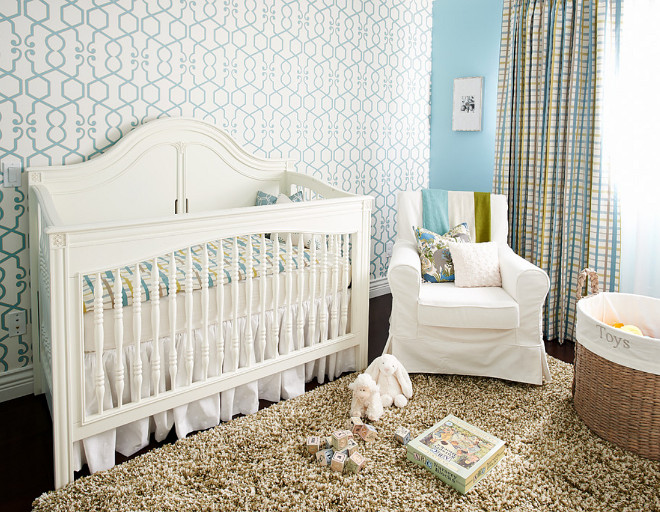
The white crib is from Young America.
Fina Designs.
Ivory Paint Color
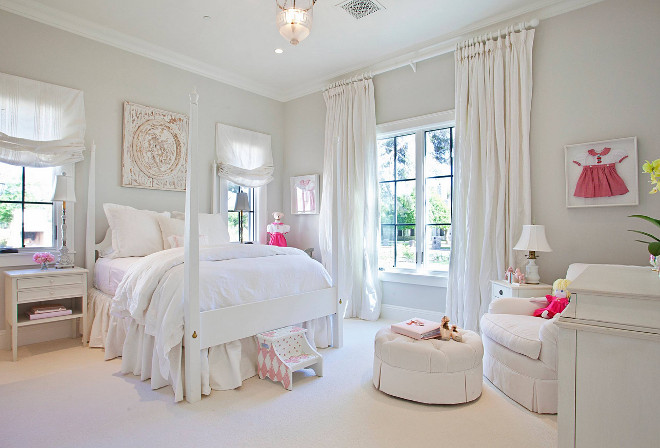
The wall color is Benjamin Moore Paper White 1590. Trim paint color is Farrow & Ball Wimborne White.
Nicole Lee Interior Designs.
Kids Bathroom
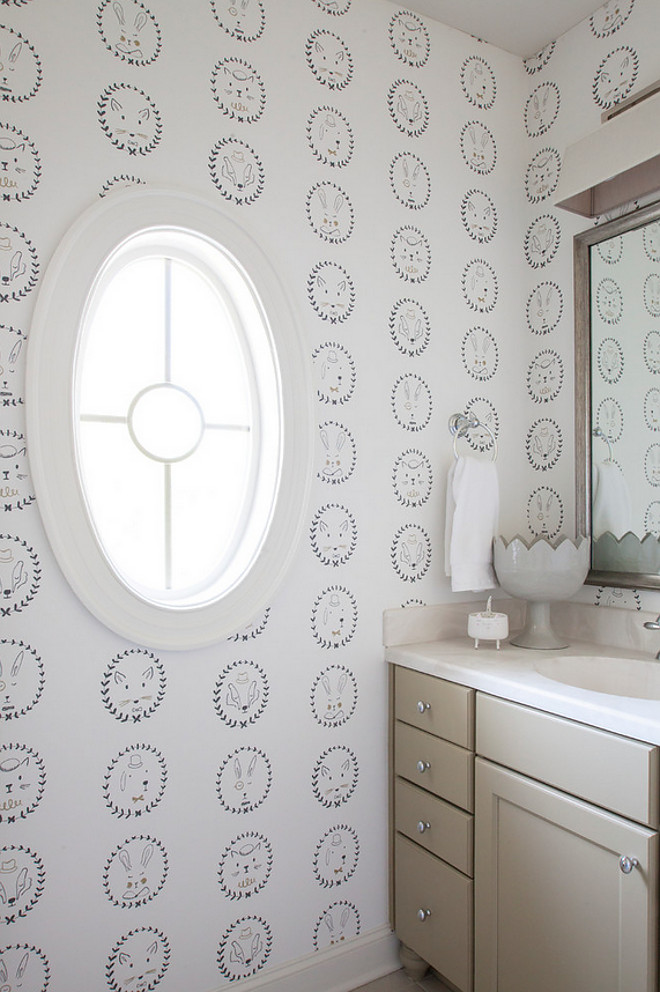
Lisa Sherry Interieurs (Home Design & Decor Magazine).
Grey Bathroom Paint Color
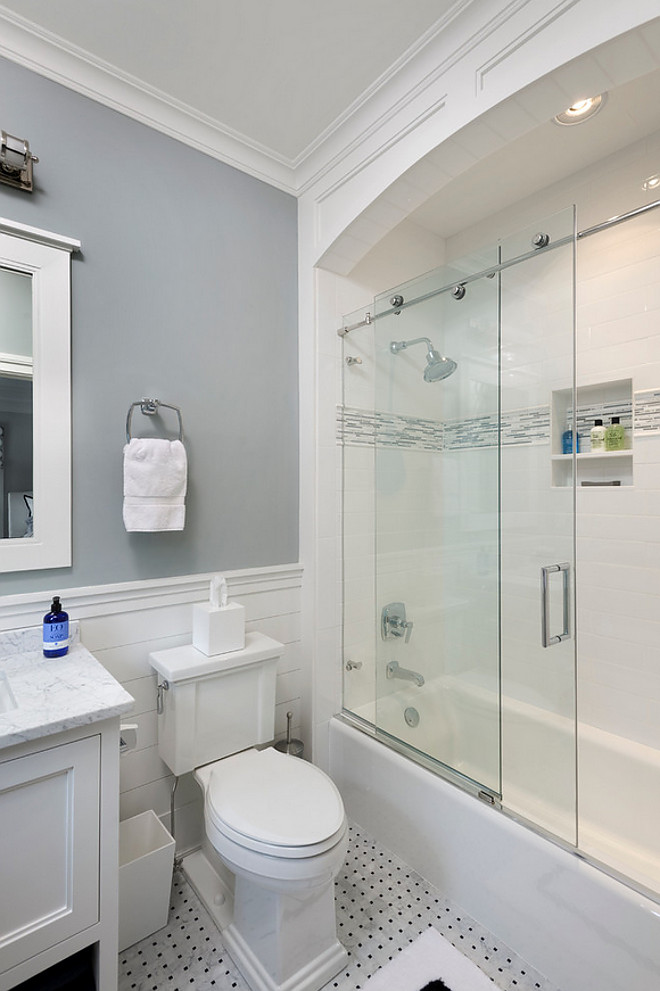
Benjamin Moore Thundercloud Gray 2124-40.
Bluewater Home Builders.
Blue & Navy Bathroom
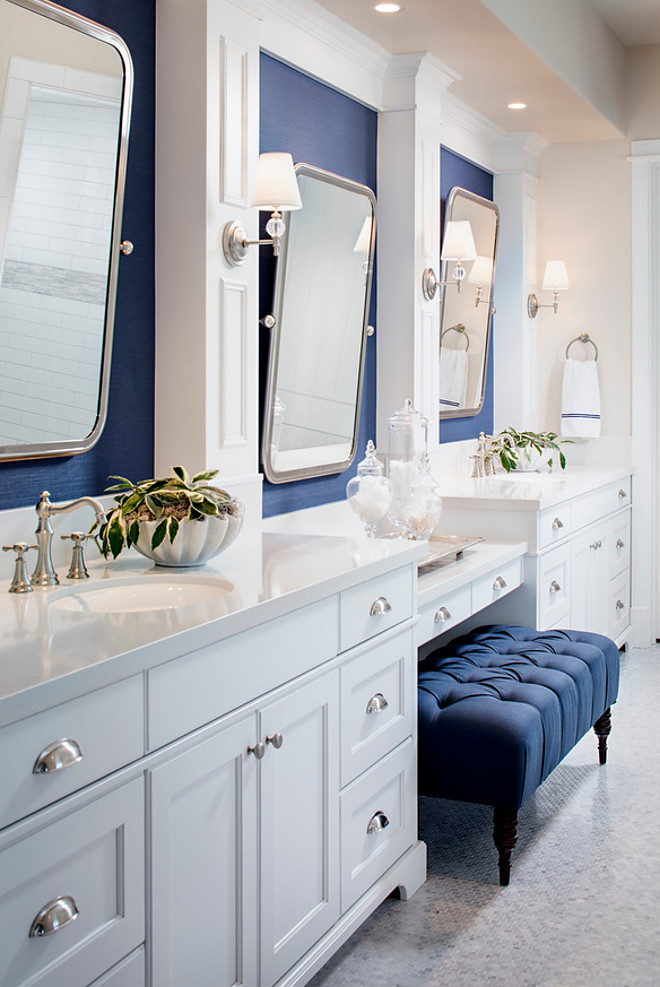
This white bathroom features Phillip Jeffries Manila Hemp Wallpaper in a navy color.
Tracy Lynn Studio.
Glass Shower Door
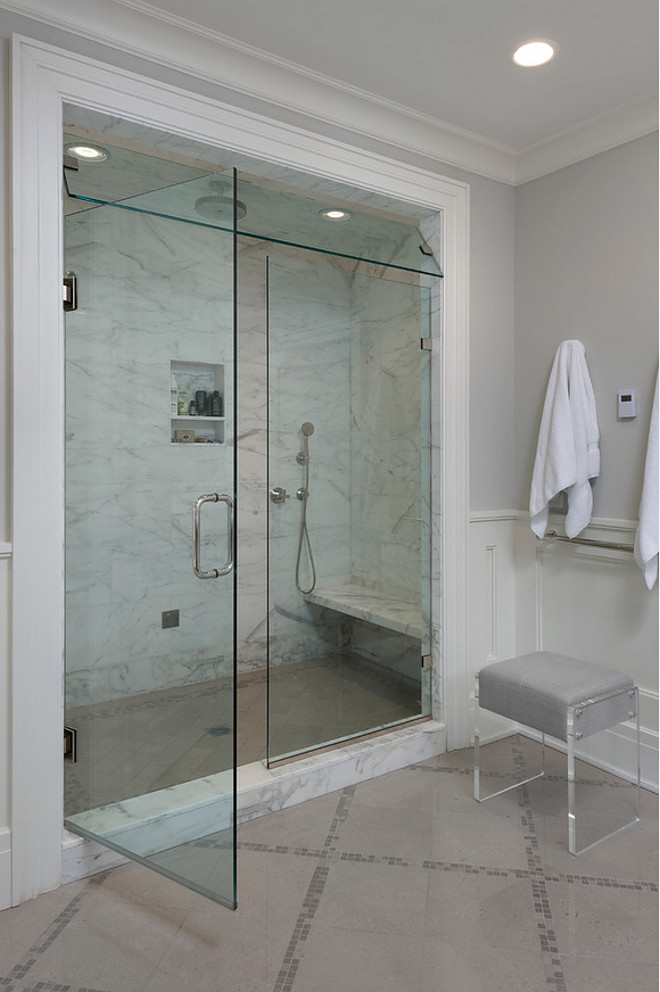
Bluewater Home Builders.
Bathroom Tiling
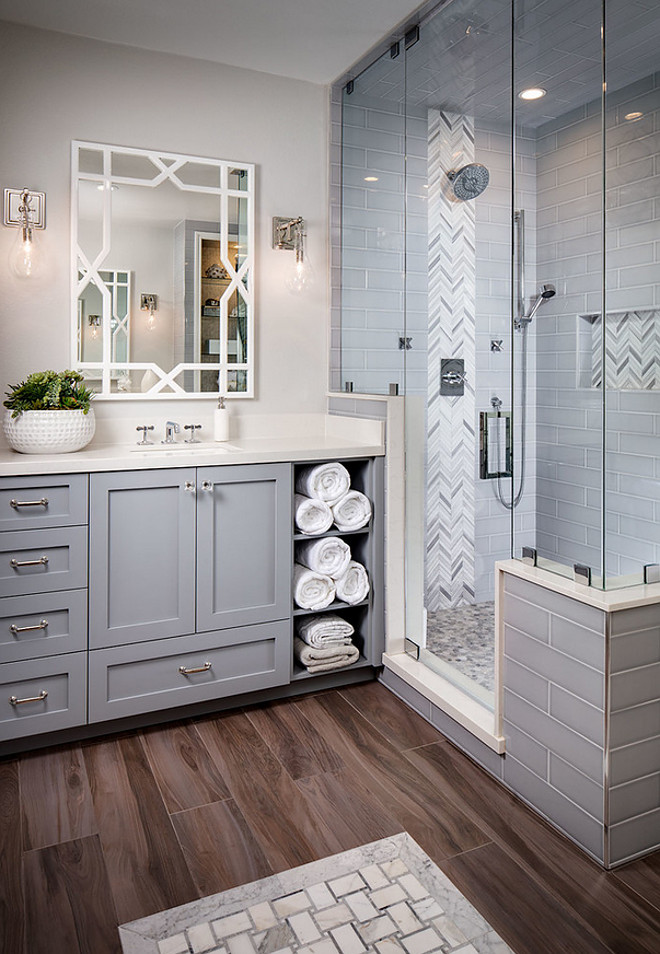
Heringbone accent tile is Arizona Tile Grey Polished Mesh. Grey subway tile is a 4×16 Arizona Tile H-Line.
Tracy Lynn Studio.
Grey & Coral
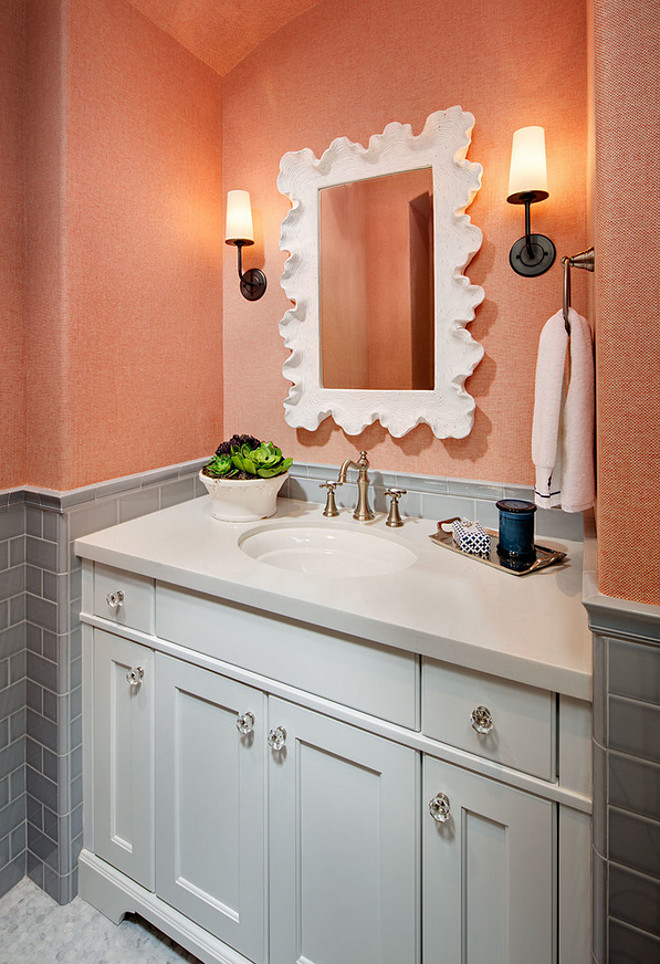
Coral wallpaper is Phillip Jeffries Orange Opalescent. Mirror is Atoll Mirror from Ballard Designs – $299
Tracy Lynn Studio.
Paint Color & Wallpaper
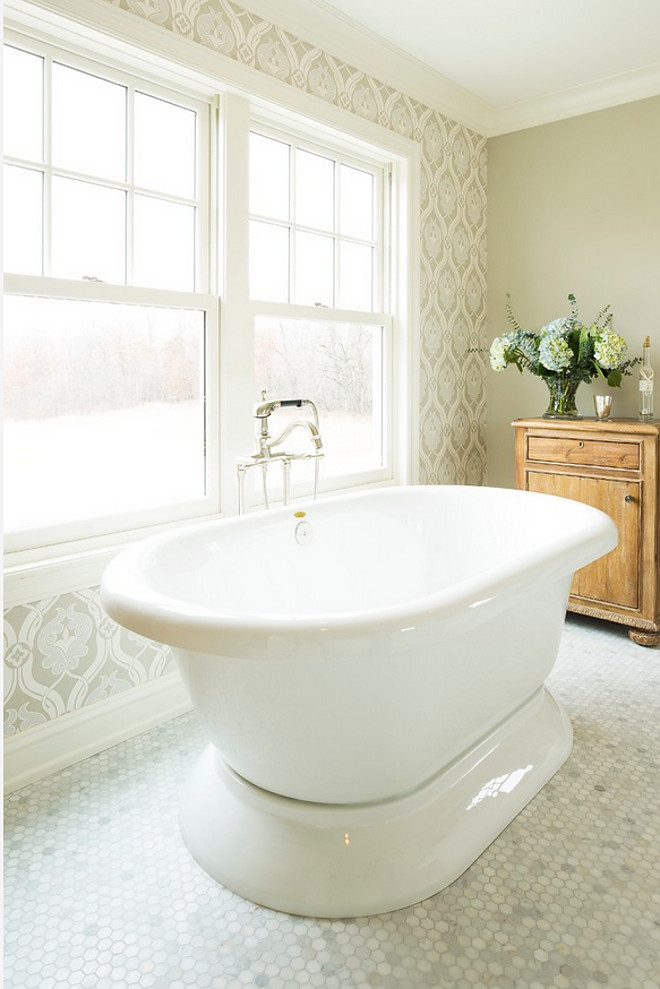
Paint color is Revere Pewter by Benjamin Moore. Wallpaper is Zoffany, Cordoba Design, sourced from Hirshfield’s.
Hendel Homes.
Shower Tiling
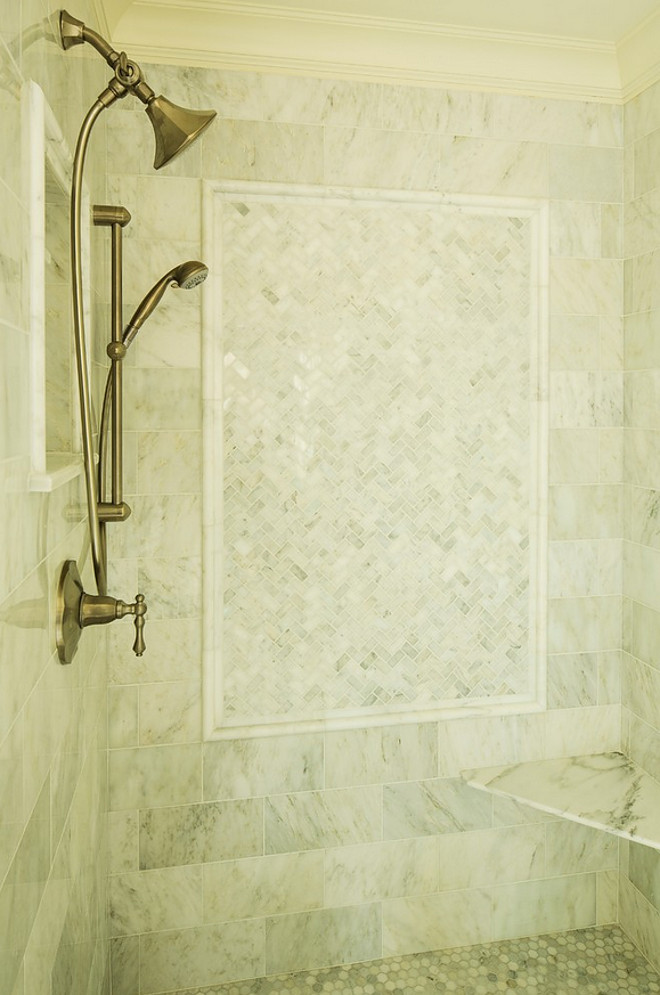
Shower tiling is Carrara Marble cut into different sizes/patterns.
Hendel Homes.
Bathroom Window Treatment
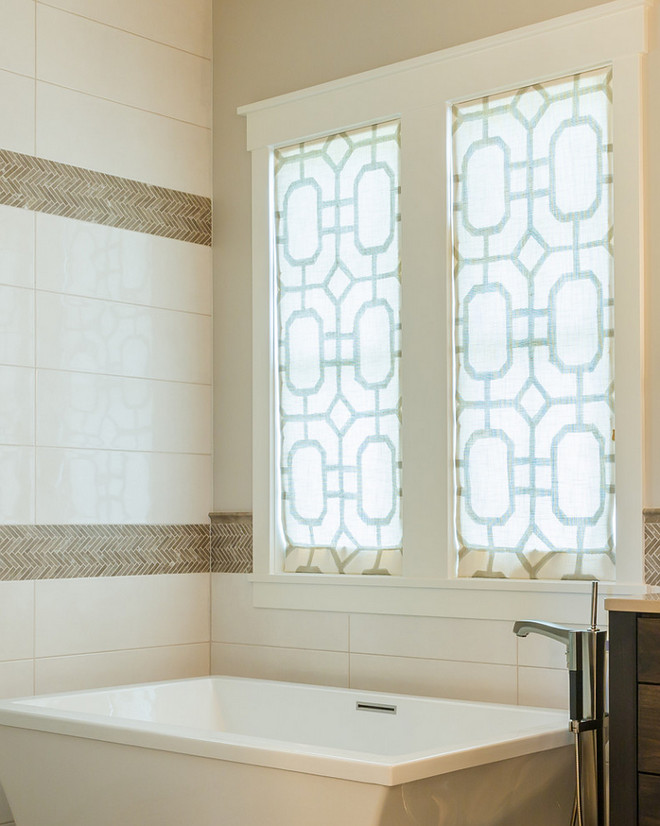
Master bath with Roman shades by Jim Thompson no. 9.
Restyle Design, LLC.
Shiplap Bathroom
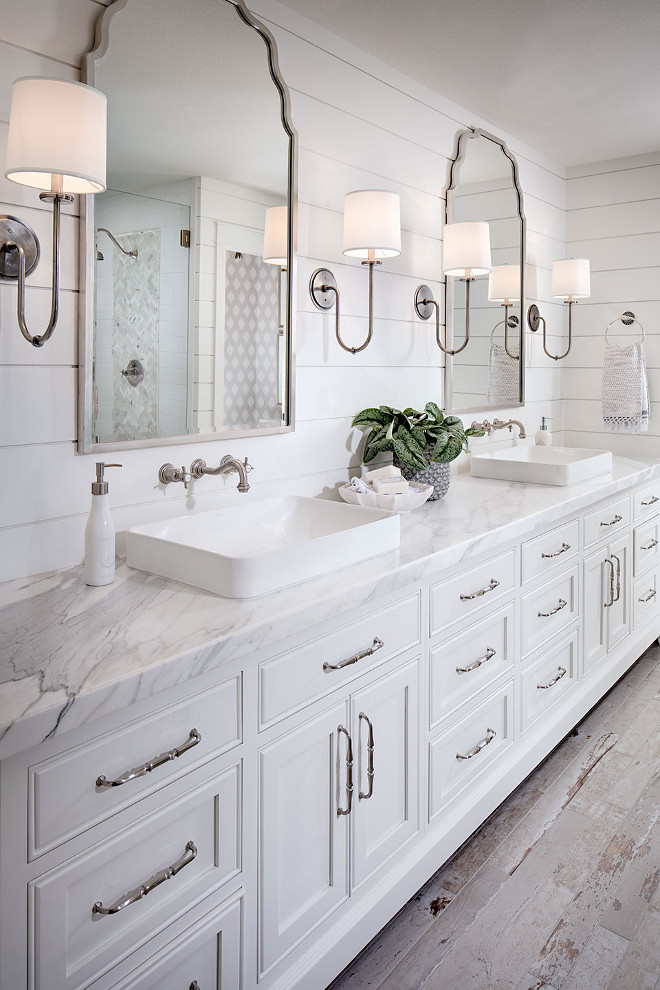
Shiplap bathroom wall with white cabinetry, white marble countertop, wall mount faucet and rustic looking floor tile.
Tracy Lynn Studio.
Bathroom
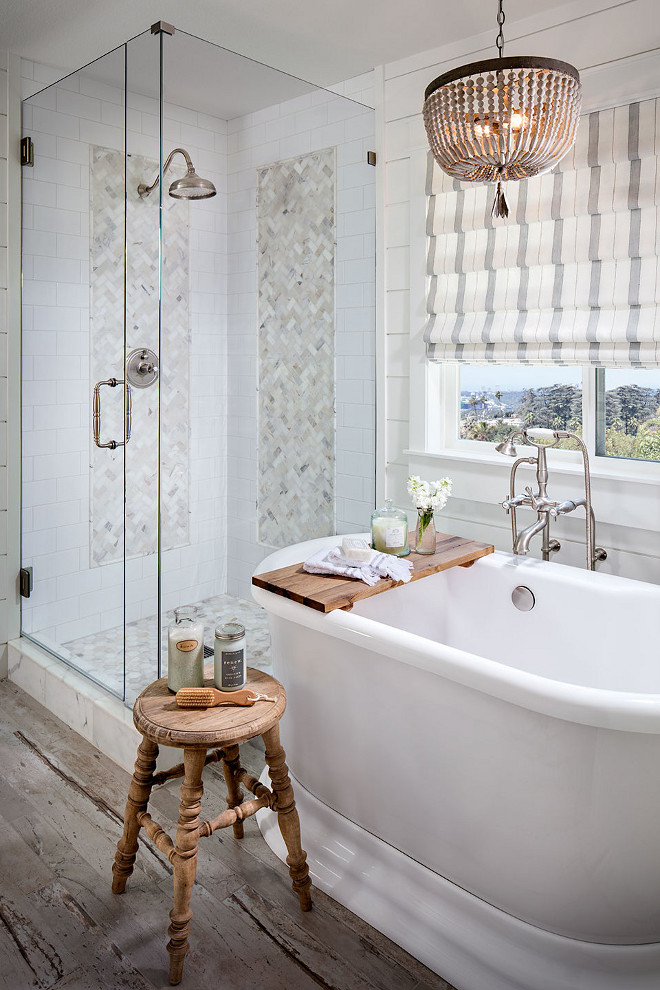
Tracy Lynn Studio.
Textures
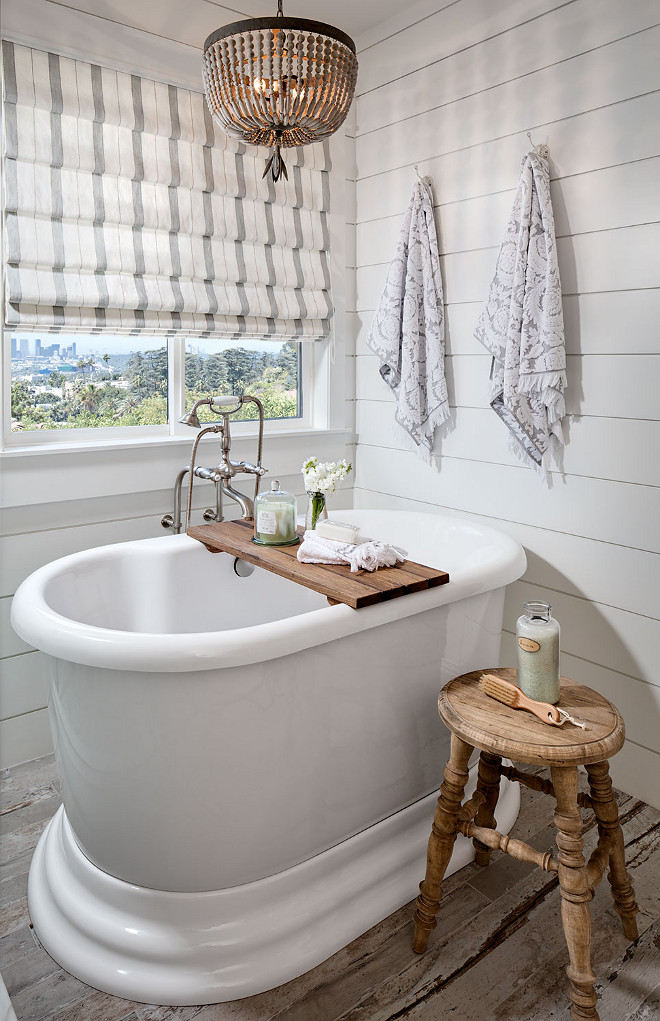
Tracy Lynn Studio.
Transitional Master Bedroom

The bed chamber features a high tray ceiling and a fireplace with a surround comprised of natural stone and floor to ceiling antique Vermont barn board siding.
Bluewater Home Builders.
Dream Master Bedroom

The interior designer went for an elegant but relaxed vibe in this master bedroom with linen bedding from Restoration Hardware and custom linen drapery. Upholstered x-benches are by Lee Industries.
Restyle Design, LLC.
Bedroom Textures
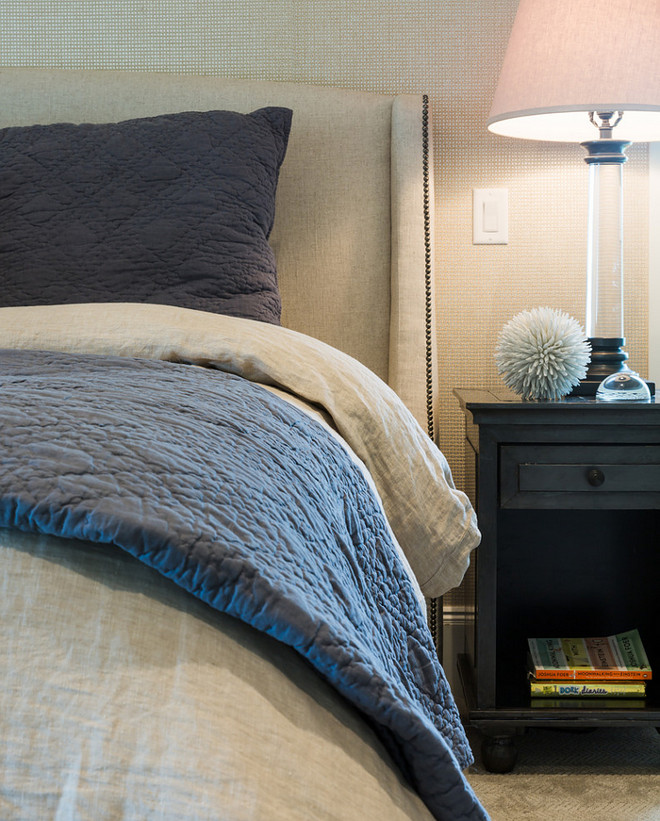
Casual but elegant master bedroom layered with washed linen bedding from Restoration Hardware, upholstered bed by Bernhardt Furniture and zinc nightstand by Restoration Hardware as well.
Restyle Design, LLC.
Sitting Area
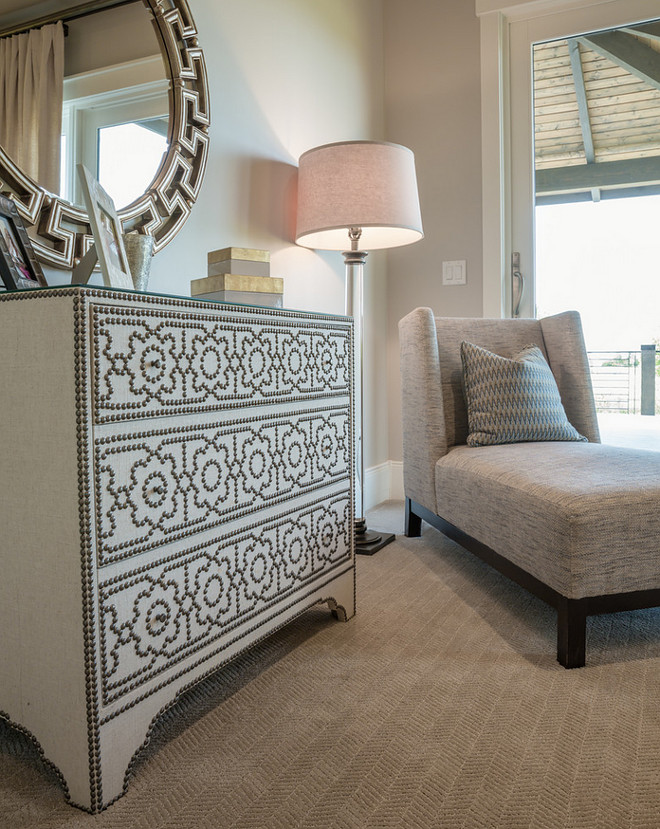
Relaxing reading nook in this master bedroom. Chaise is by Lee Industries in Pindler fabric, floor lamp by RH and nailhead dresser by Bernhardt Furniture, Cabrillo Nailhead Chest.
Restyle Design, LLC.
Dark Brown Exterior with White Trim
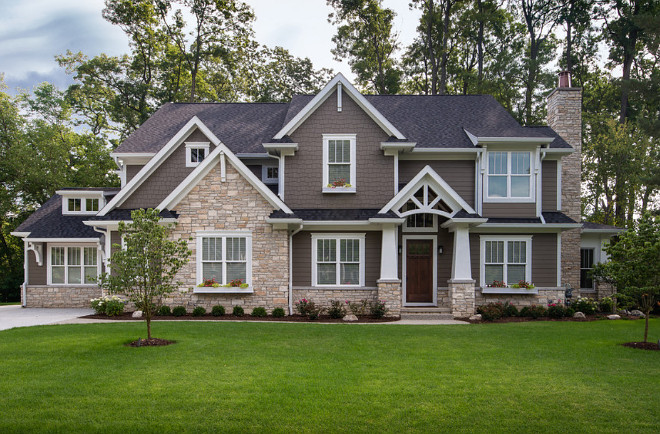
Dark brown home exterior paint color: The siding is James Hardie, Precolored Harder, color Timberbark. The shingles are from Landmark Pro, Max Def, Black Walnut.
Lindsey Markel.
Columns
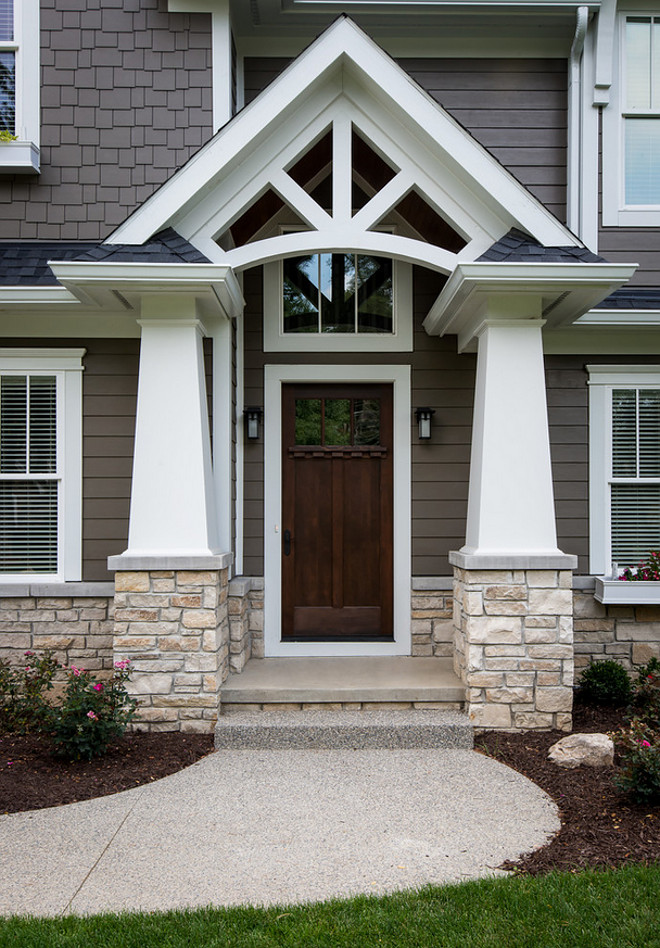
Portico features tapered craftsman columns. Stone is Fond Du Lac Rustic by Halquist with 4″ limestone brick ledges.
Front door is a Simpson door, wood, stained onsite.
Lindsey Markel.
Shingle Home
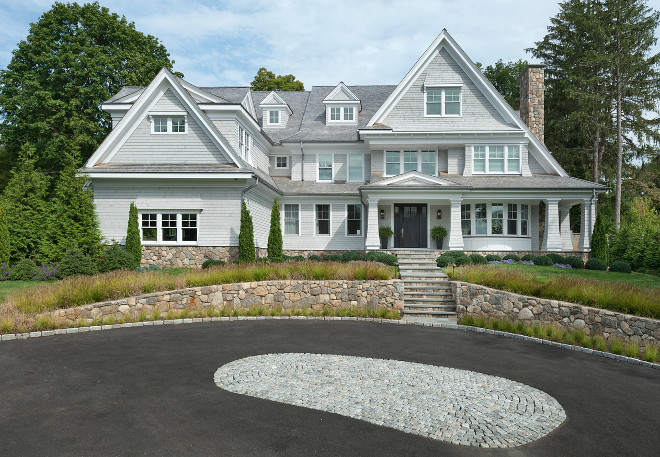
This home blends classic Nantucket Shingle Style with the clean lines and modern finishes of today.
Bluewater Home Builders.
Porch
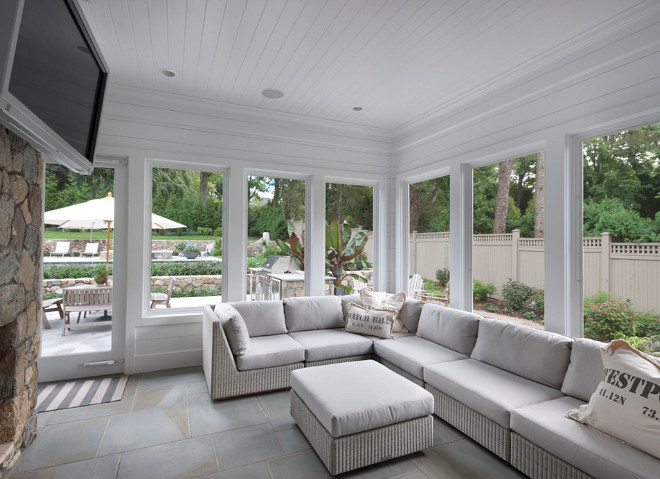
This home features a screened porch with fieldstone fireplace.
Bluewater Home Builders.
Backyard
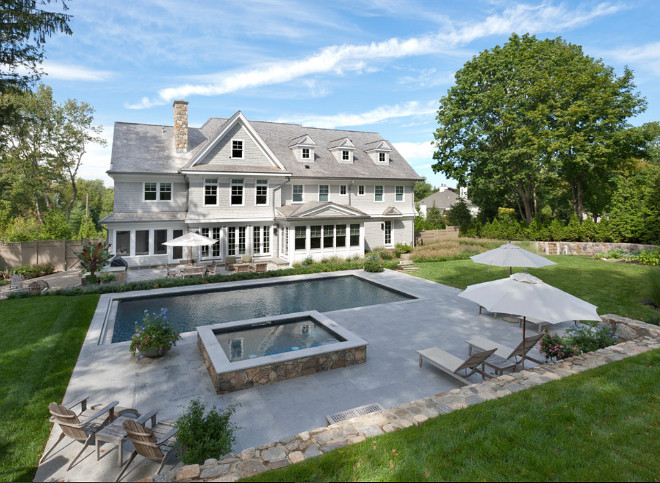
Catering to the outdoor beach lifestyle, the house is complete with a granite patio with outdoor barbeque kitchen, spectacular landscaping and fieldstone walls with multiple areas of landscape lighting for dramatic effect at night, a gunite pool with waterfall spa.
Bluewater Home Builders.
Modern Farmhouse
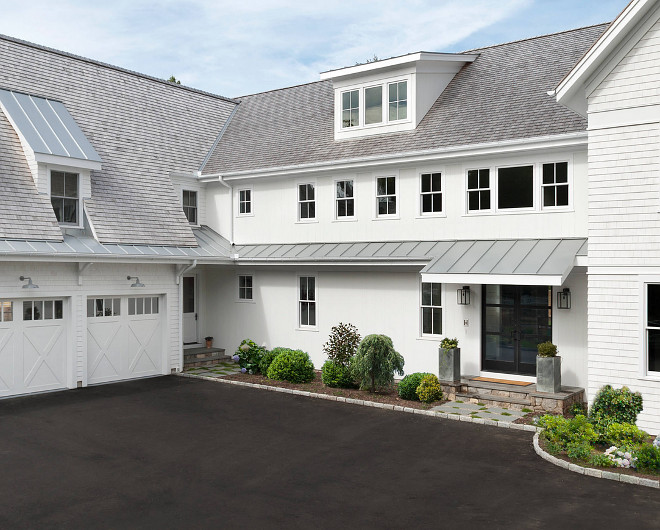
Front door is commercial grade aluminum and glass double doors.
Bluewater Home Builders.
Modern Farmhouse Backyard
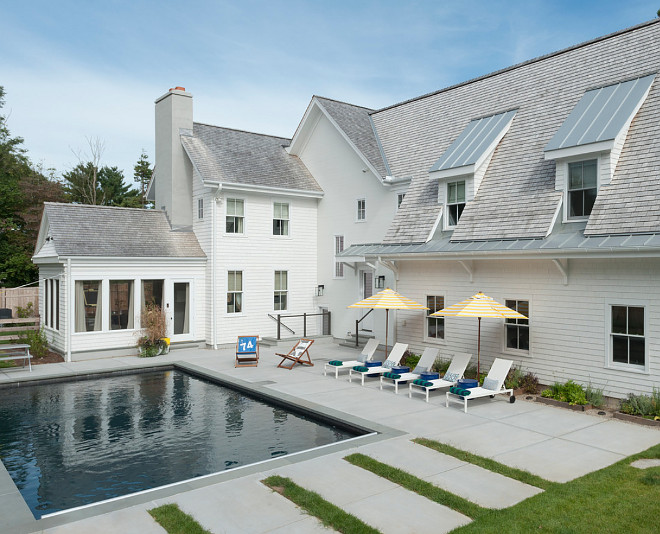
The outdoors of this spectacular property feature a pool surrounded by modern concrete decking and a bluestone patio and winding natural stone path.
Bluewater Home Builders.
Swing Bed
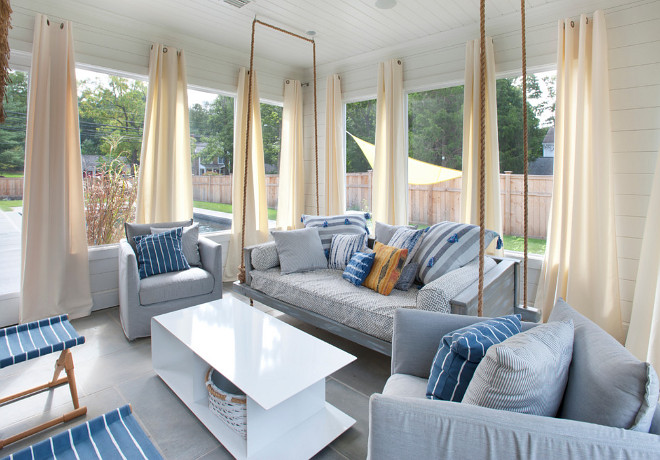
Screened-in porch featuring shiplap siding and ceiling, outdoor swing bed, heated flooring and interchangeable glass and screens, and access to the pool area.
Bluewater Home Builders.
Comfortable Patio Design

Relaxing porch with outdoor brick fireplace.
Tracy Lynn Studio.
Patio Fireplace
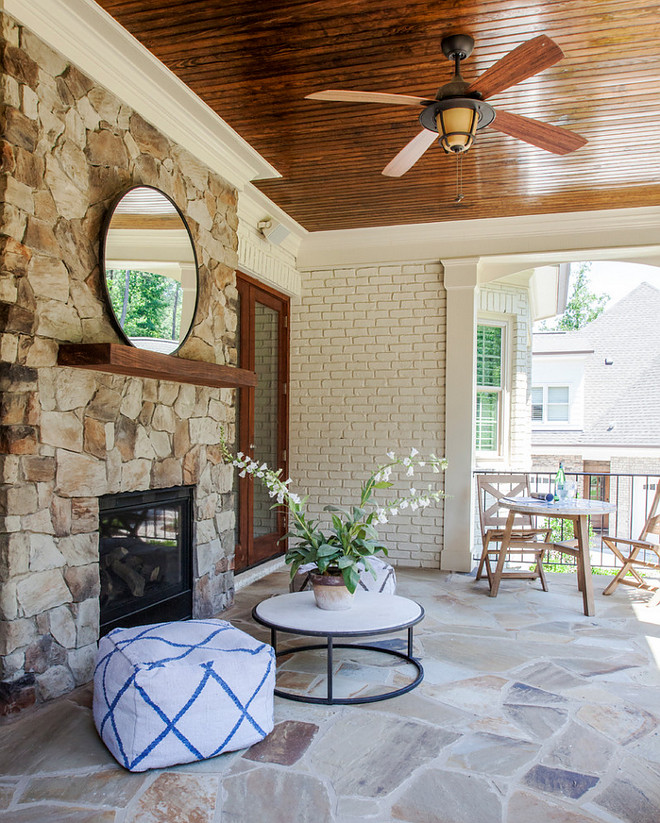
Stone patio fireplace and flagstone flooring.
Lisa Sherry Interieurs (Home Design & Decor Magazine).
Outdoor Fireplace
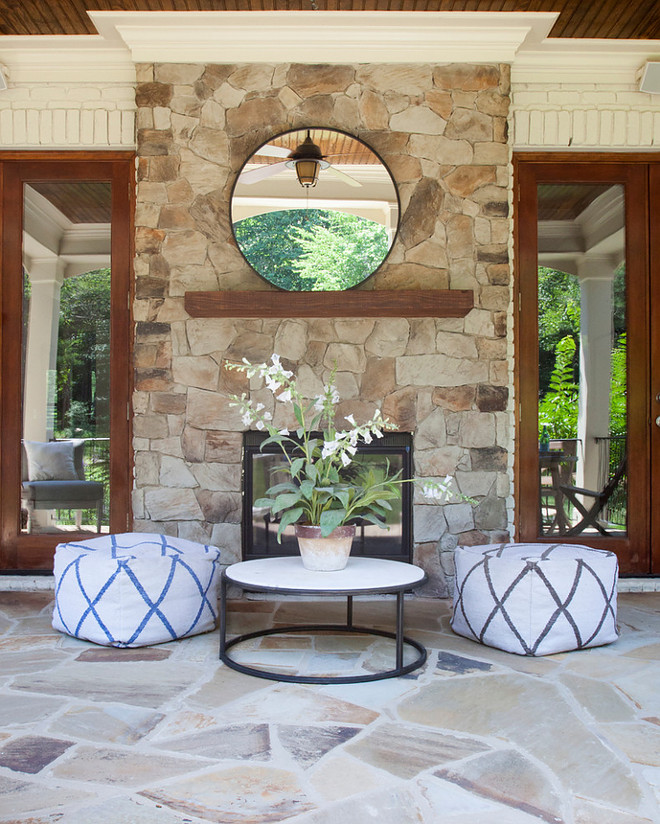
Lisa Sherry Interieurs (Home Design & Decor Magazine).
Farmhouse Patio
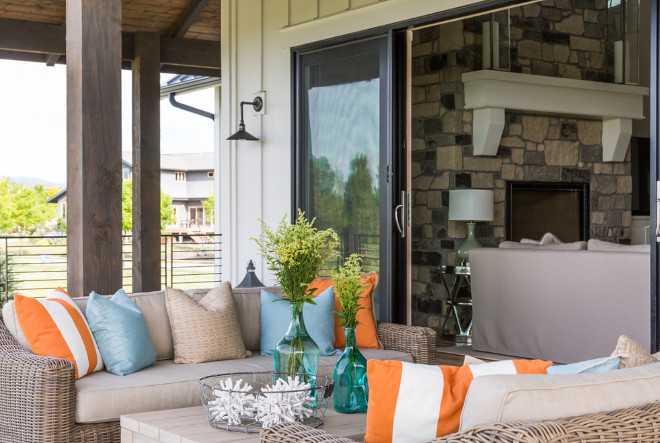
Outdoor furniture is from Restoration Hardware.
Restyle Design, LLC.
Outdoor Decor

Outdoor decor is from Anthropologie.
Restyle Design, LLC.
Firepit
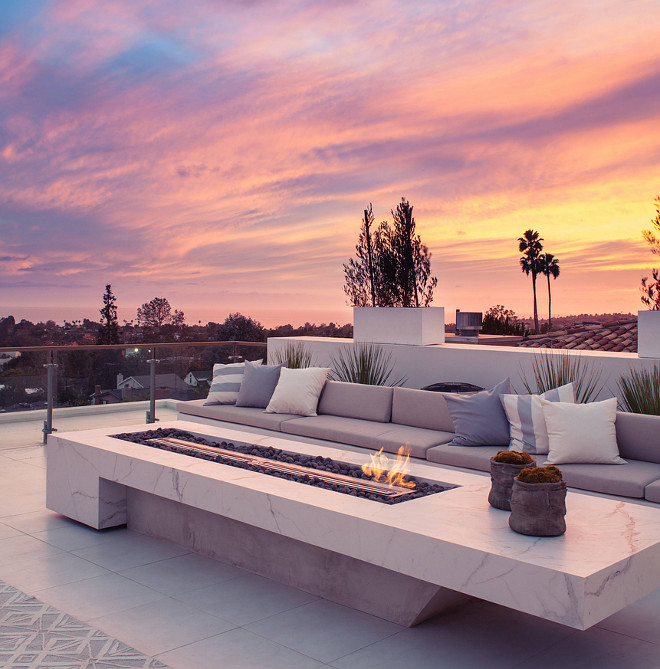
The firepit base is made of concrete, surrounded by a marble-looking quartz.
Building Solutions and Design, Inc.

Sources: 1st Image: Hendel Homes. Remaining Sources: specified below each image. Bluewater Home Builders. Fina Designs (Erich Saide Photography). Building Solutions and Design, Inc. (Photo credit: Charles-Ryan Barber. Architect: Nadav Rokach). Lindsey Markel. Nicole Lee Interior Designs (Amy E. Photography). Hill Farm Furniture Ltd. Lisa Sherry Interieurs (Home Design & Decor Magazine). Tracy Lynn Studio (Zack Benson Photography). Restyle design, llc. (Kathy Peden Photography). Hendel Homes (Troy Thies Photography).
Thank you for shopping through Home Bunch. For your shopping convenience, this post may contain AFFILIATE LINKS to retailers where you can purchase the products (or similar) featured. I make a small commission if you use these links to make your purchase, at no extra cost to you, so thank you for your support. I would be happy to assist you if you have any questions or are looking for something in particular. Feel free to contact me and always make sure to check dimensions before ordering. Happy shopping!
Wayfair: Up to 75% OFF on Furniture and Decor!!!
Serena & Lily: Enjoy 20% OFF Everything with Code: GUESTPREP
Joss & Main: Up to 75% off Sale!
Pottery Barn: Bedroom Event Slale plus free shipping. Use code: FREESHIP.
One Kings Lane: Buy More Save More Sale.
West Elm: 20% Off your entire purchase + free shipping. Use code: FRIENDS
Anthropologie: 20% off on Everything + Free Shipping!
Nordstrom: Sale – Incredible Prices!!!
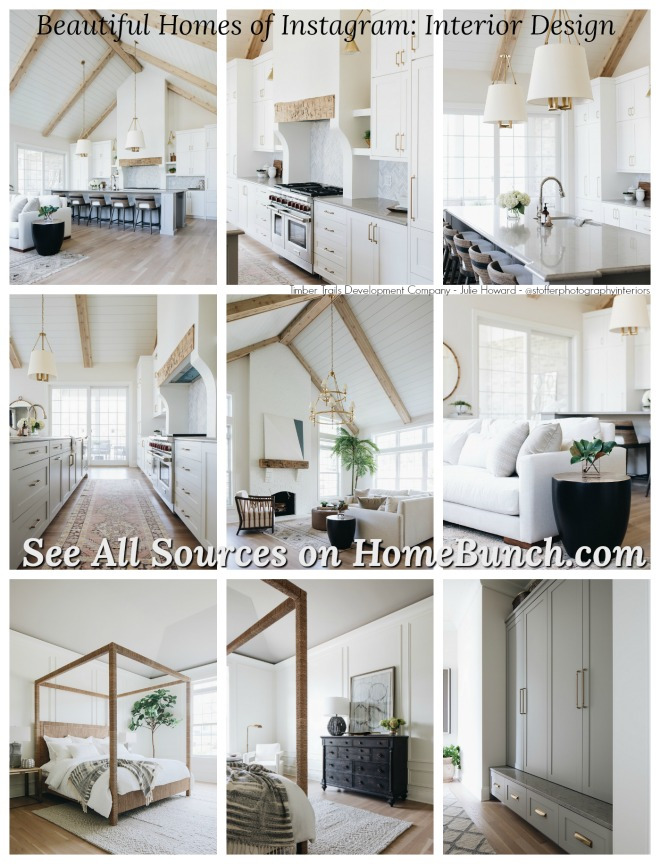
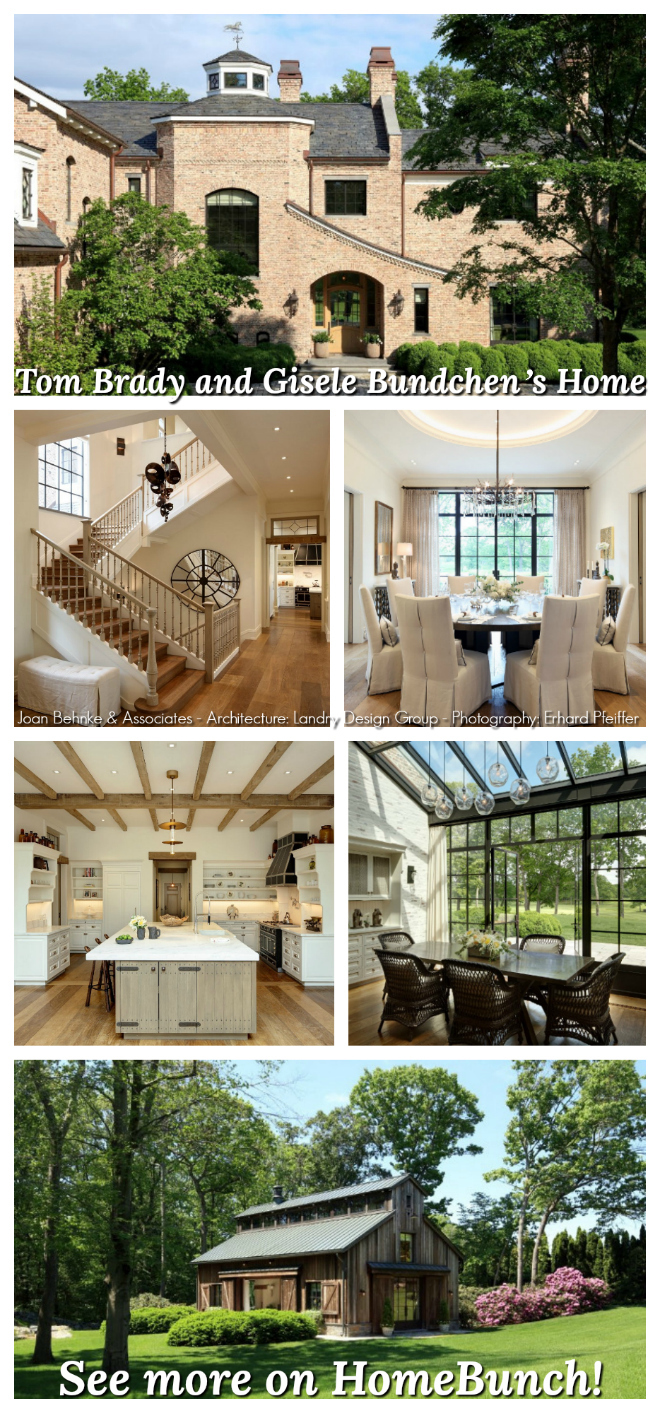 Tom Brady and Gisele Bundchen’s Home – Full House Tour.
Tom Brady and Gisele Bundchen’s Home – Full House Tour. Beautiful Homes of Instagram: Modern Farmhouse.
Beautiful Homes of Instagram: Modern Farmhouse. 2019 New Year Home Tour.
2019 New Year Home Tour.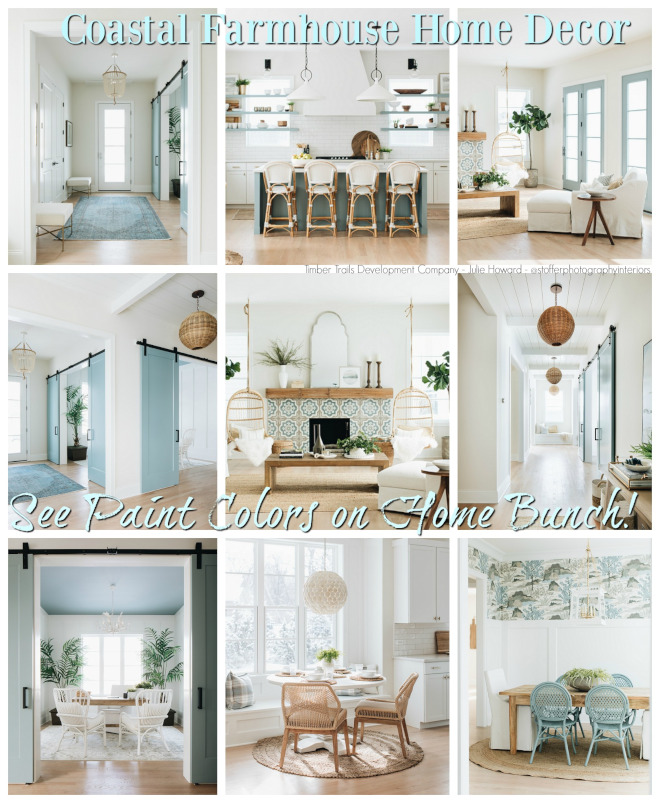 Coastal Farmhouse Home Decor.
Coastal Farmhouse Home Decor.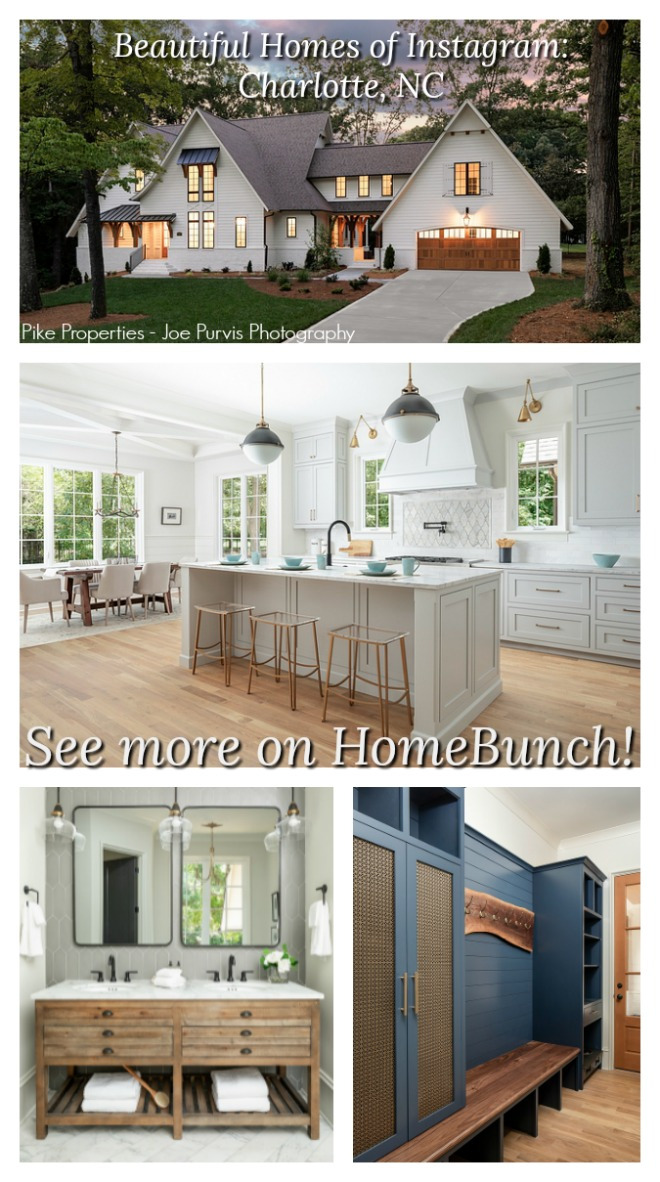 Beautiful Homes of Instagram: Charlotte, NC.
Beautiful Homes of Instagram: Charlotte, NC.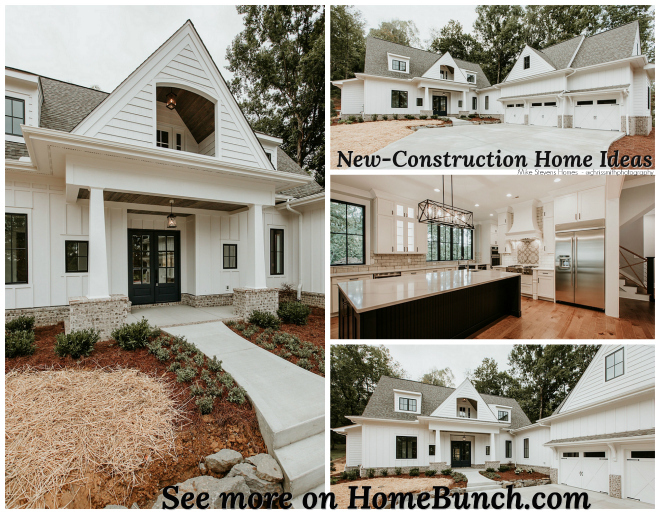
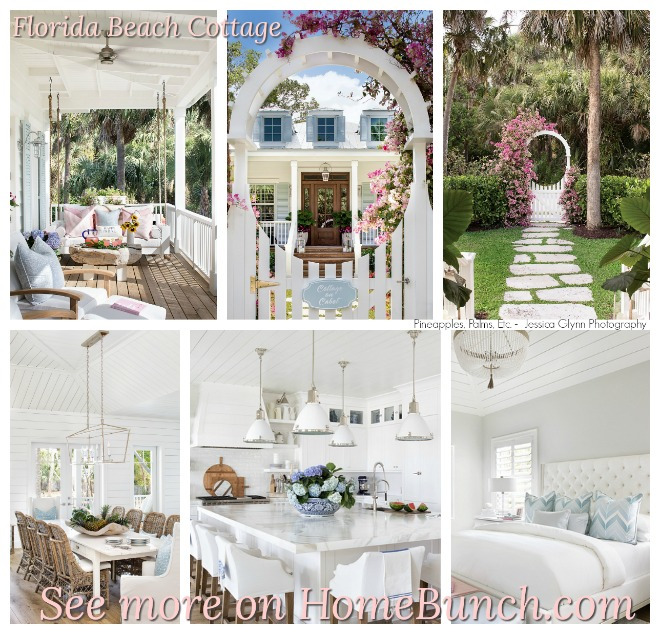 Florida Beach Cottage.
Florida Beach Cottage. Dark Cedar Shaker Exterior.
Dark Cedar Shaker Exterior. Grey Kitchen Paint Colors.
Grey Kitchen Paint Colors.“Dear God,
If I am wrong, right me. If I am lost, guide me. If I start to give-up, keep me going.
Lead me in Light and Love”.
Have a wonderful day, my friends and we’ll talk again tomorrow.”
with Love,
Luciane from HomeBunch.com
Oh boy do I know the feeling of needing a break! I was so exhausted when I woke this morning after an insane week, I just decided Mama wasn’t doing anything today! I’m still in my pyjamas drinking coffee while the husband runs around after the kids
Great post, as usual! I love that first white farmhouse by Hendel Homes, but the interior disappointed me. Not that it wasn’t beautiful, it just had no connection to the exterior of the home.
Enjoy your weekend,
Natasha Kalita
Hi Natasha,
Oh, I slept until 10 am today… it feels so good to have a really good night of sleep. Hubby is w/ the kids also. We’re lucky, aren’t we?!!! 🙂
The order of the images seen in this post does not correspond to the interiors of the farmhouse designed by Hendel Homes. Maybe that’s why you felt this way — that they didn’t have a “connection”. “Interior Design Ideas” is a collection of various homes/interiors I collect during the week — it’s not a home tour. That’s why the mix of different styles. 🙂
Feel free to see the interiors of that gorgeous farmhouse by Hendel Homes here: http://hendelhomes.com/modern-farmhouse-gallery/
Thank you, Natasha. It’s always great hearing from you! 🙂
Luciane
Hello. I was wondering if you had any more pictures of the interior or exterior of the farmhouse home that was shown in the beginning with pictures of the kitchen, dining and living room. Then shown again at the end with the outdoor decor?
I love the shade/window treatment in the Shiplap bathroom (above the tub). It is cream with a grey stripe. Where is it from?
Could you please let me know where you got the mirrors for the master bedroom?
I love the mirrors in the Shiplap Bathroom, can you let me know where you got them?
Thanks, Lorie
where are the bathroom sconces from? we are building a house and I’d love these for my master bath:)
Hi Lauren
The lights are from Hudson Valley Lights.
I hope this helps.
Luciane
to be more specific…the shiplap bathroom
Where did you get the modern porch swings? I love them!