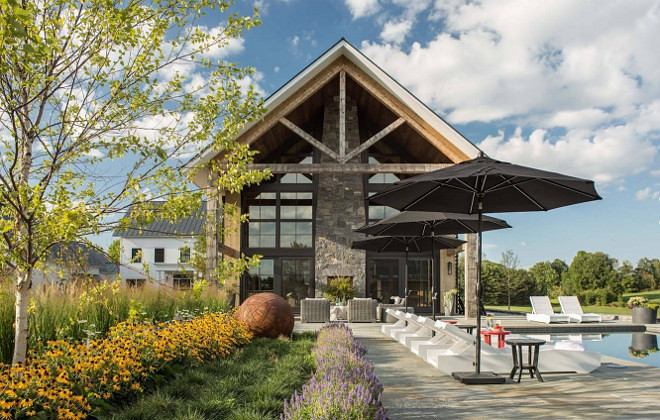
Fresh and new interior designs always awaken my senses. If you’ve read my blog for awhile, you probably know that coastal homes are usually my favorite, but I do not turn my back to a well-designed farmhouse and in this post, you will really see a mix of many interior styles. There’s something to be learned and admired in each of these farmhouse, coastal, and transitional interiors you’ll find in this post. Make sure to find a quiet spot and take a close look at these spaces, even if some of them are not really your style. Look at the pictures and find what you like and what you don’t. This will help you to refine your taste and your style. The more we see, the more we know, the more we understand what really works for us.
Have a good time!
Collect more Interior Design Ideas: Follow me on Pinterest/HomeBunch and Home Bunch on Instagram.
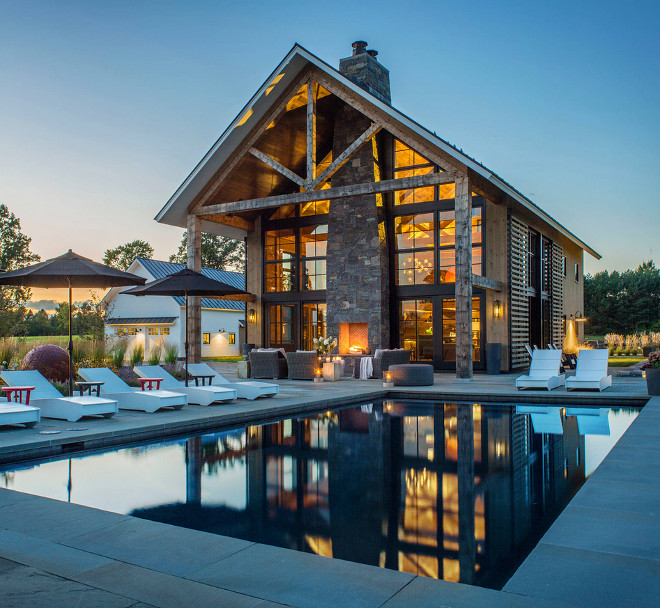
Roundtree Construction
TruexCullins Architecture + Interior Design.
Interior Design: Nancy Galasso and Richard Cerrone from Lillian August Design Center in Norwalk CT.
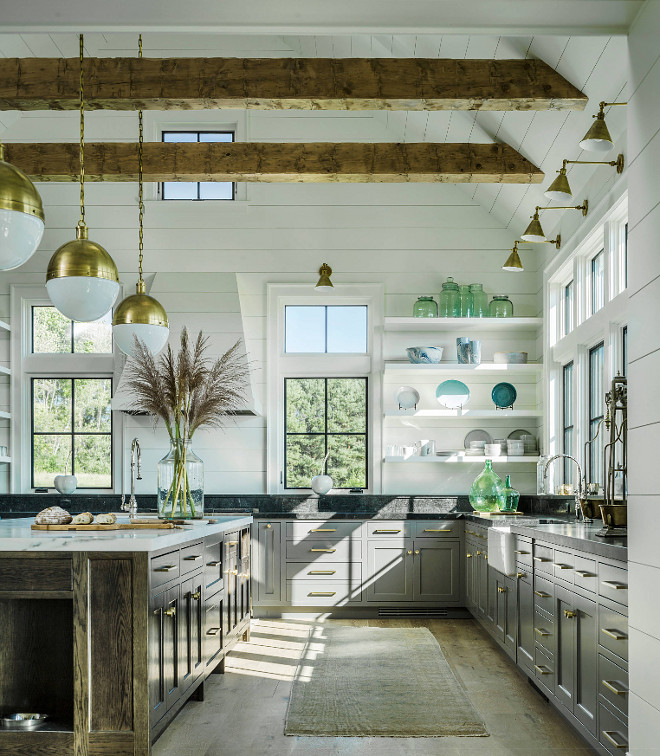
Oh, yes… this one drops our jaw, doesn’t it? This farmhouse kitchen features vaulted ceiling, exposed beams, shiplap walls, shiplap ceiling, black metal windows, grey lower cabinets, open shelves, large oak island, brass cabinet hardware and brass lighting.
Roundtree Construction
TruexCullins Architecture.
Interior Design: Nancy Galasso and Richard Cerrone from Lillian August Design Center in Norwalk CT.
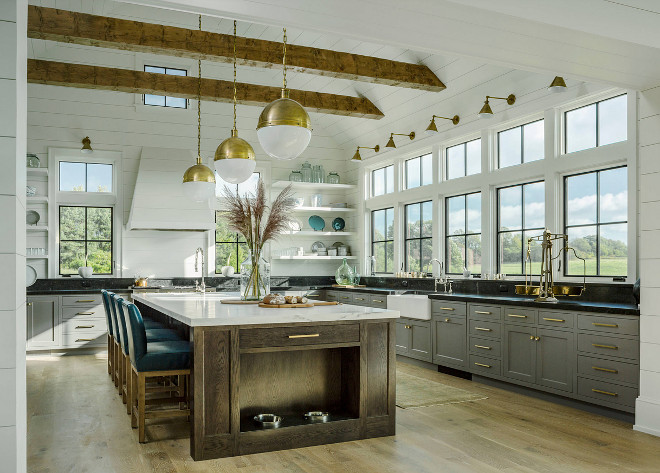
Roundtree Construction
TruexCullins Architecture.
Interior Design: Nancy Galasso and Richard Cerrone from Lillian August Design Center in Norwalk CT.
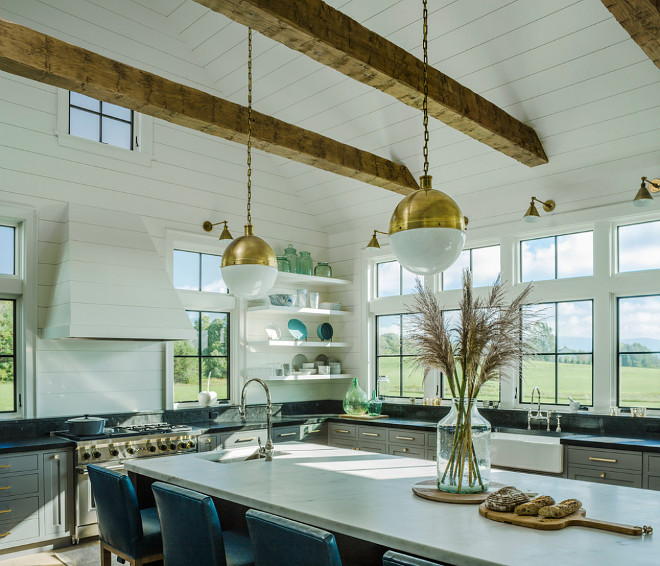
The brass lighting is TOB5064HAB-WG Hicks Extra Large Hicks Pendant in Hand-Rubbed Antique Brass with White Glass from Circa Lighting.
Roundtree Construction
TruexCullins Architecture.
Interior Design: Nancy Galasso and Richard Cerrone from Lillian August Design Center in Norwalk CT.
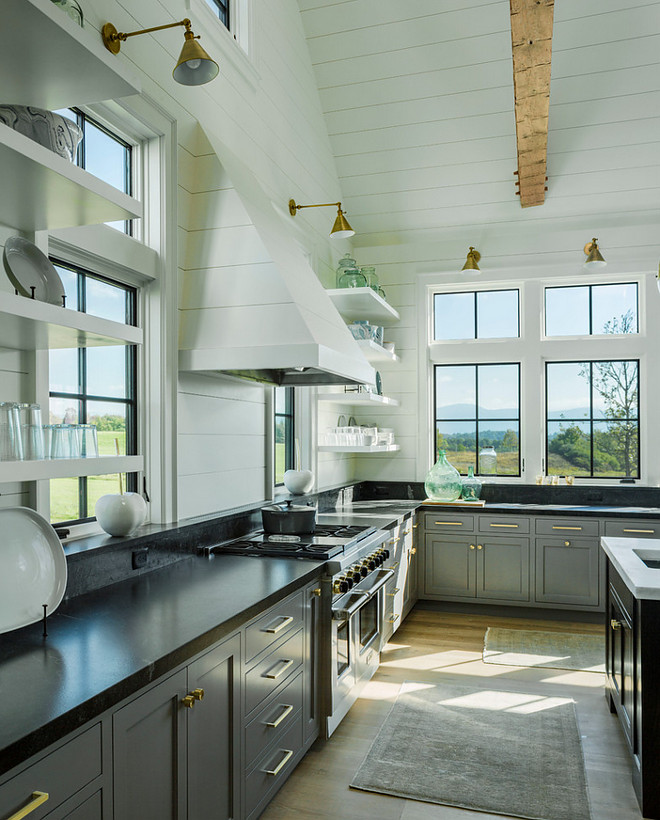
Two-toned kitchen with grey lower cabinets and white shiplap hood and white open shelves.
Roundtree Construction
TruexCullins Architecture.
Interior Design: Nancy Galasso and Richard Cerrone from Lillian August Design Center in Norwalk CT.
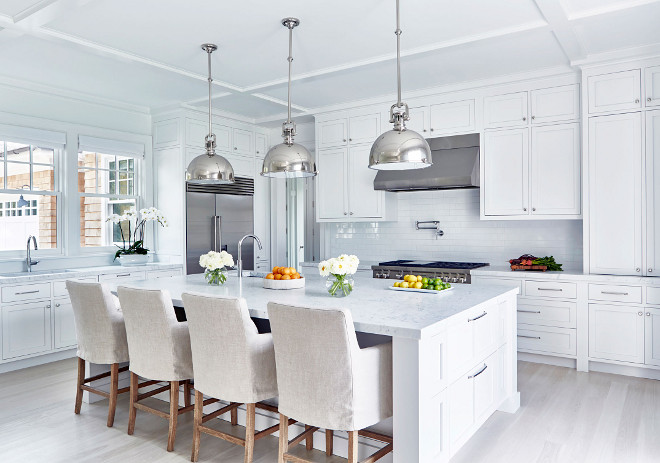
Linen counterstools are from Restoration Hardware.
Interior design by Chango & Co.
Architecture by Thomas H Heine Architect PC.
Photography by Jacob Snavely.
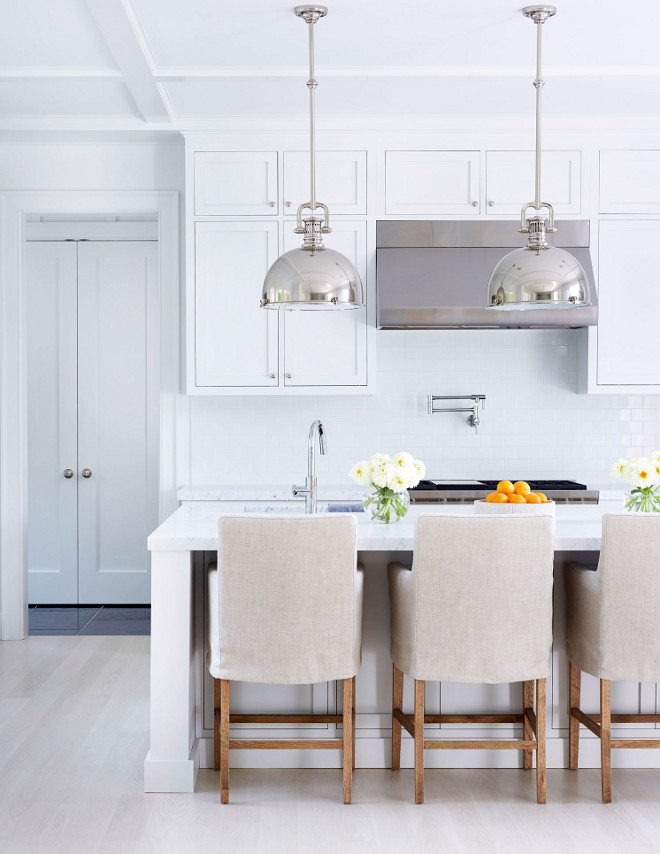
Kitchen pendants are from Circa Lighting.
Interior design by Chango & Co.
Architecture by Thomas H Heine Architect PC.
Photography by Jacob Snavely.
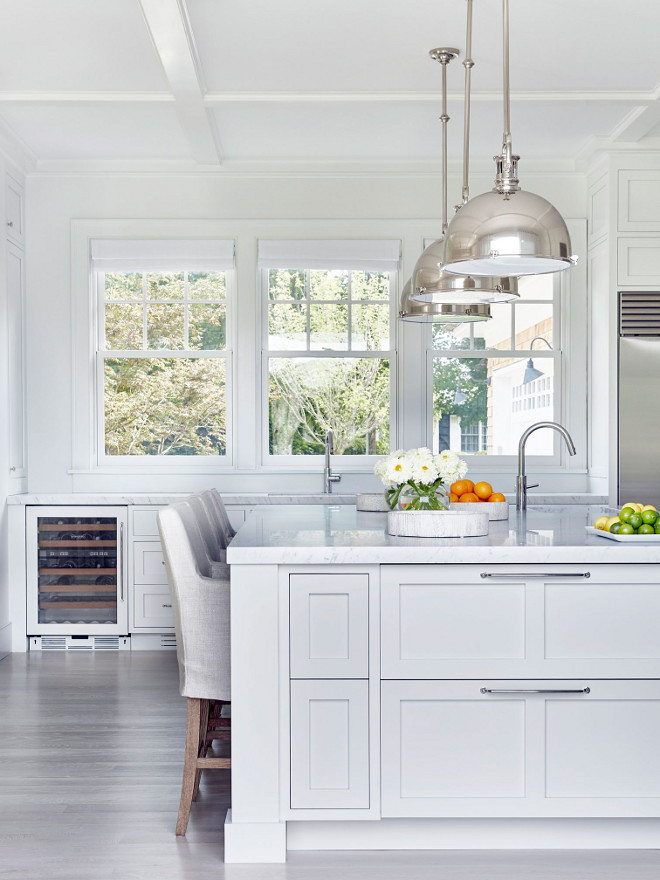
Kitchen island with shaker style cabinets and oversized pulls. Countertop is 2″ thick Carrara marble.
Interior design by Chango & Co.
Architecture by Thomas H Heine Architect PC.
Photography by Jacob Snavely.
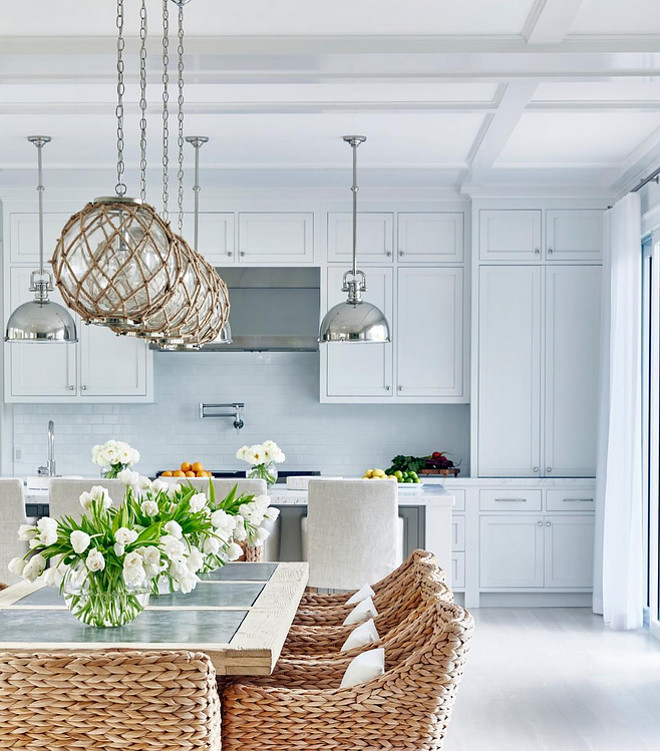
Dining room with four pendant lighting and three flower arrangements.
Interior design by Chango & Co.
Architecture by Thomas H Heine Architect PC.
Photography by Jacob Snavely.
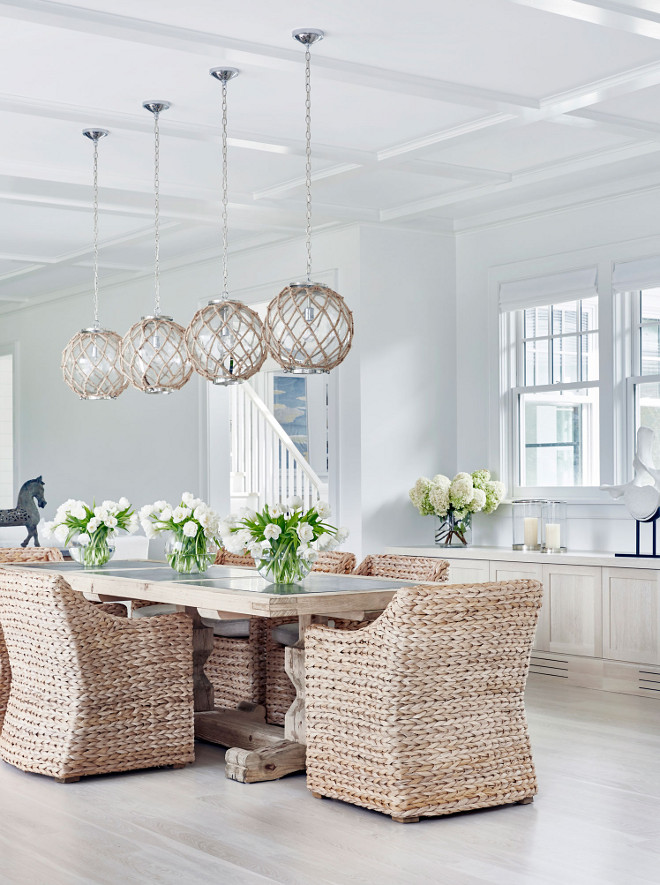
This dining room feature braided woven abaca dining chairs.
Interior design by Chango & Co.
Architecture by Thomas H Heine Architect PC.
Photography by Jacob Snavely.
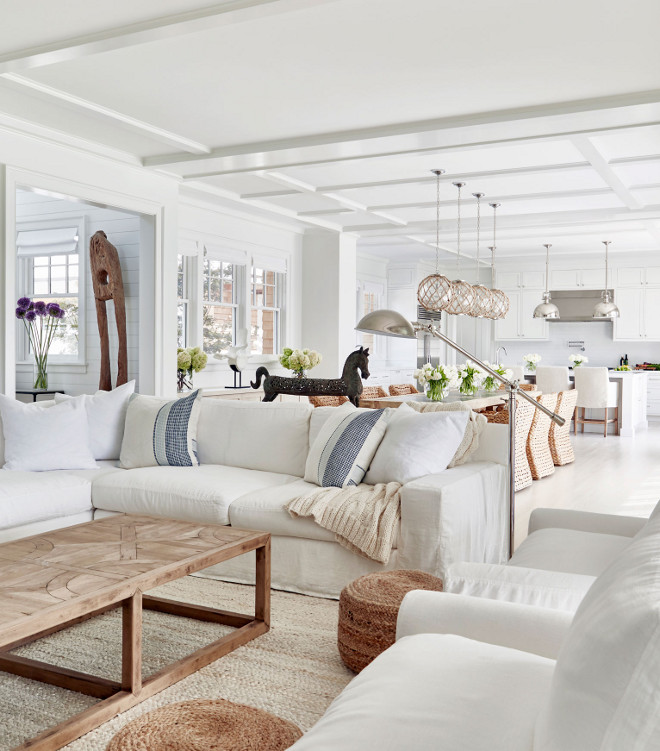
Decorator’s White, CC-20, Benjamin Moore in eggshell.
Interior design by Chango & Co.
Architecture by Thomas H Heine Architect PC.
Photography by Jacob Snavely.
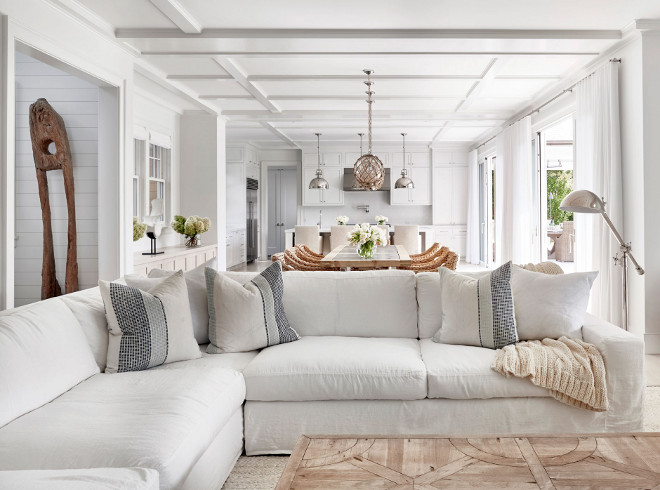
Living room with coffered ceiling, white linen sectional and sisal rug.
Interior design by Chango & Co.
Architecture by Thomas H Heine Architect PC.
Photography by Jacob Snavely.
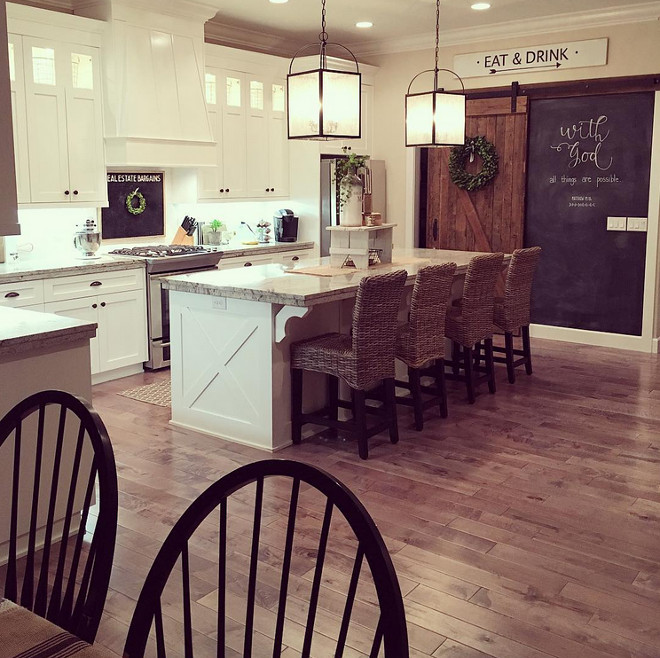
Farmhouse kitchen with reclaimed wood barn door to pantry and chalk painted wall. The cabinet color is “Sherwin Williams Extra White”, wall color is “Valspar Coconut Milk”. The lighting is from Kellys Lighting.
Here’s what the homeowner has to say about the barn door: “When we were building our home, the barn door was originally supposed to be a “new” looking (painted) door. At the last minute, I decided our “new” kitchen needed some rustic love! 🙂 The barn door was custom made using some locally salvaged barn wood. As soon as I saw the pile of wood that would eventually become our barn door, I fell in LOVE! For the chalkboard, our builder backed it with a thin plywood type material, so we’d have a smooth surface for the chalkboard. I painted 3 coats of chalkboard paint (purchased at Lowe’s), and used a foam roller for smooth application. The barn door/chalkboard is our favorite feature in the house!” 🙂
@yellowprairieinteriors via Instagram.
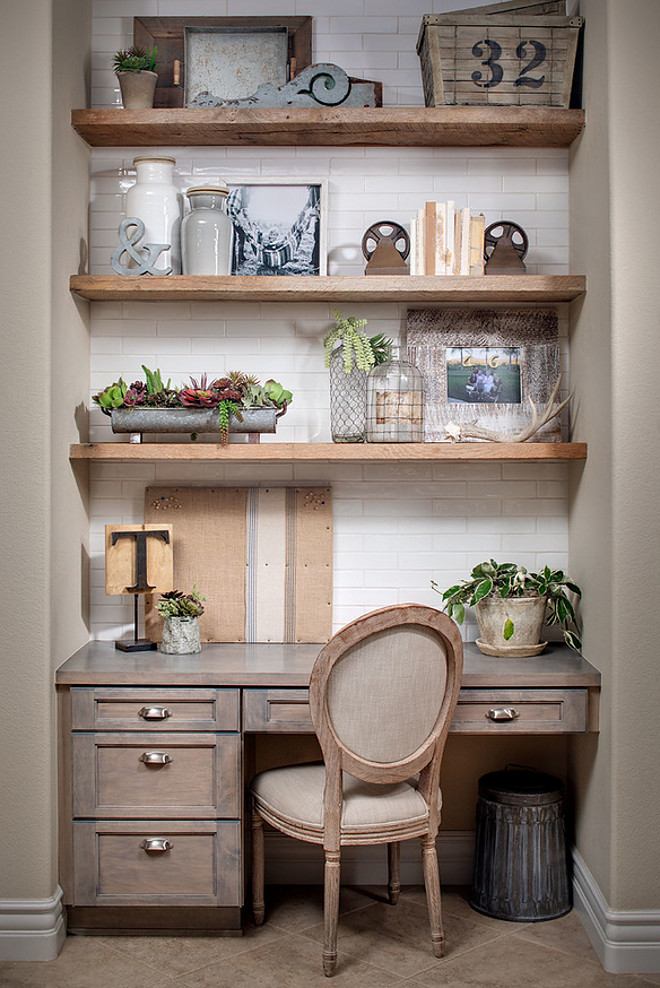
Farmhouse kitchen desk area with greywashed cabinets, greywashed reclaimed shelves and subway tile backsplash.
Zack Benson Photography.
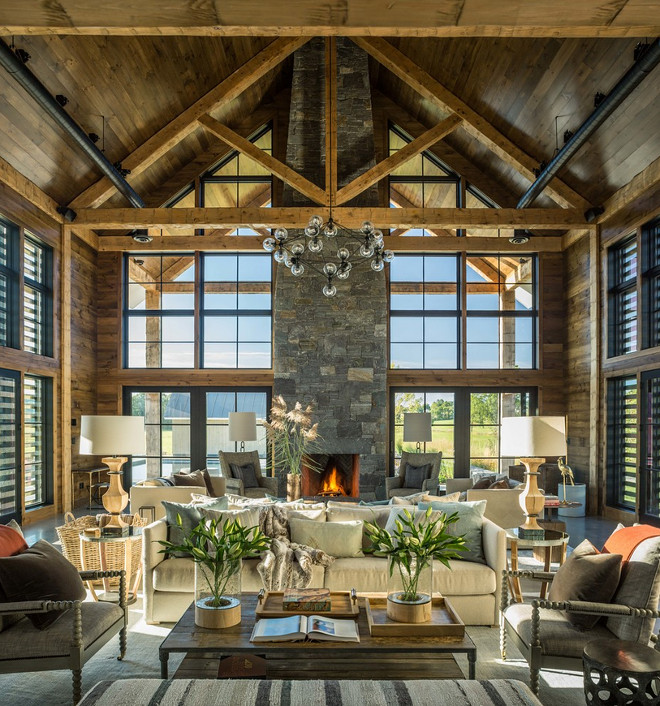
Roundtree Construction.
TruexCullins Architecture.
Interior Design: Nancy Galasso and Richard Cerrone from Lillian August Design Center in Norwalk CT.
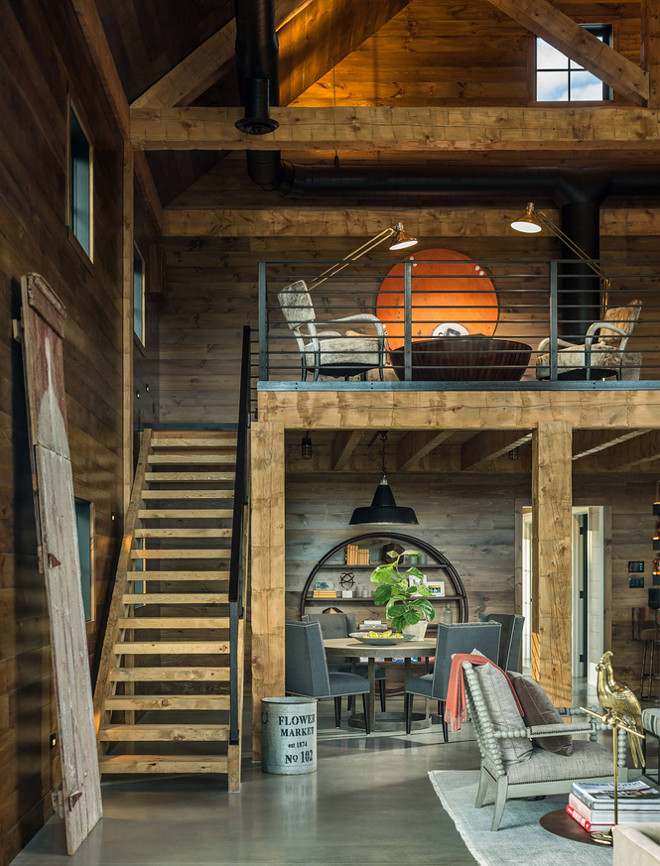
Roundtree Construction.
TruexCullins Architecture.
Interior Design: Nancy Galasso and Richard Cerrone from Lillian August Design Center in Norwalk CT.
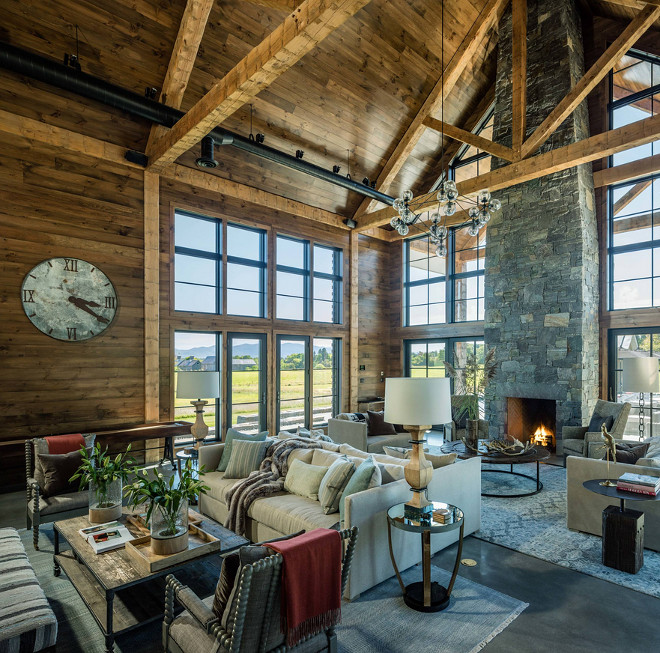
Rustic barn with barnwood shiplap, black pane glass sliding doors and concrete floors.
Roundtree Construction.
TruexCullins Architecture.
Interior Design: Nancy Galasso and Richard Cerrone from Lillian August Design Center in Norwalk CT.
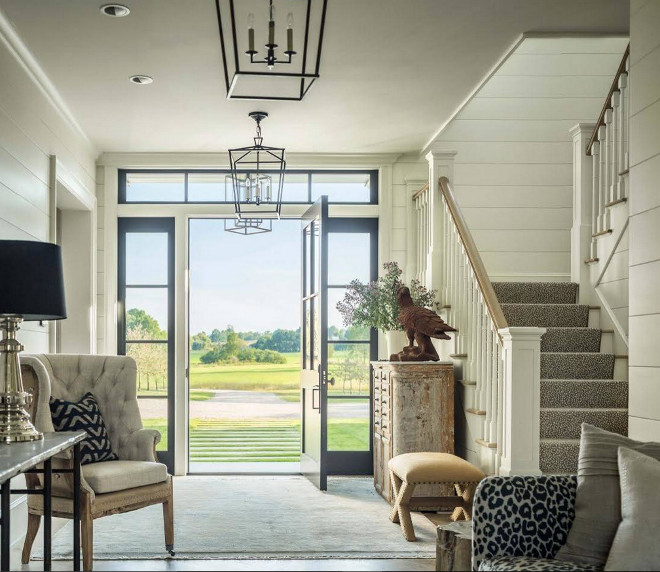
Black Pane Front Door Dimensions: The door is 48″ wide and 96″ high. The sidelights are 24″ wide.
Lighting are CHC2165AI Darlana Medium Lantern in Aged Iron.
Roundtree Construction.
TruexCullins Architecture.
Interior Design: Nancy Galasso and Richard Cerrone from Lillian August Design Center in Norwalk CT.
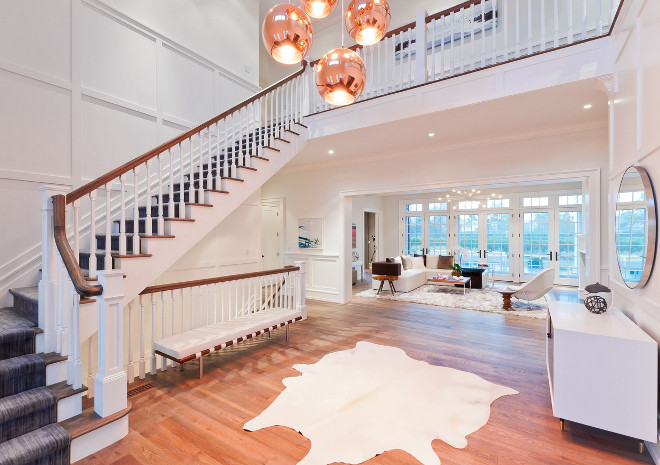
Open foyer with traditional paneling and copper cluster pendant light.
M.S. Architecture.
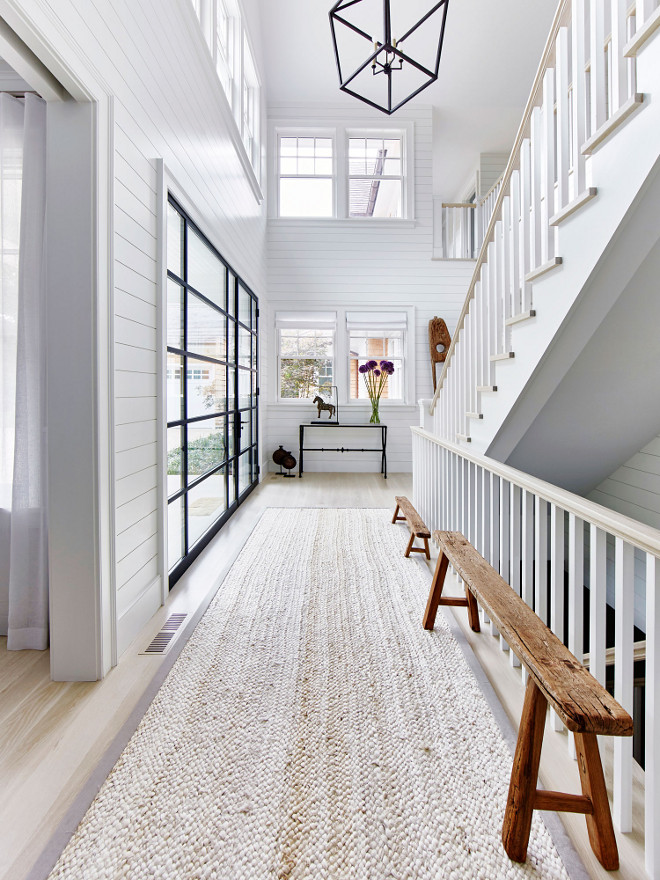
Foyer with V-groove wall paneling, black metal doors, sisal runner and vintage reclaimed wood benches.
Interior design by Chango & Co.
Architecture by Thomas H Heine Architect PC.
Photography by Jacob Snavely.
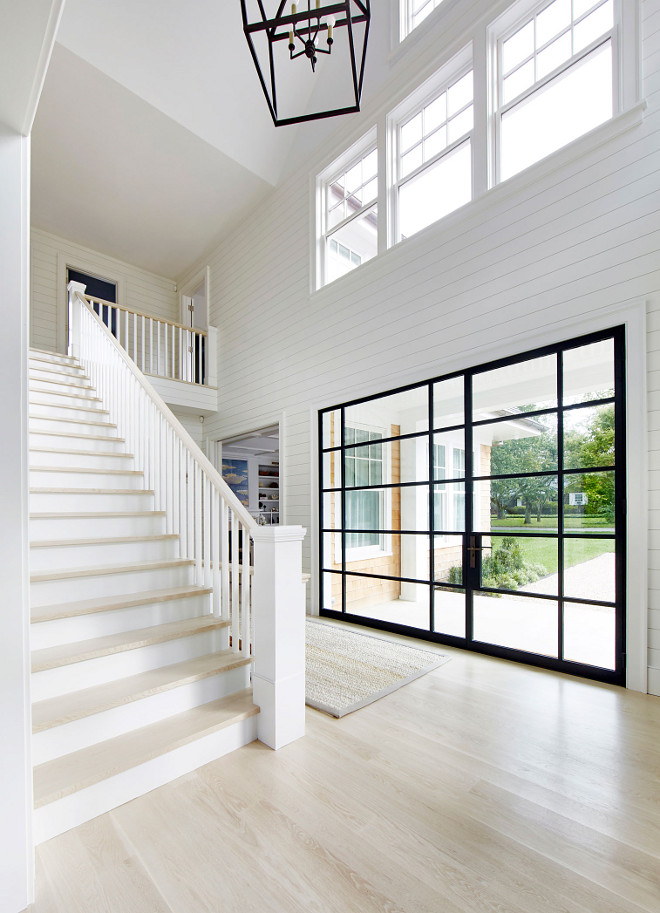
Hamptons style home with tongue and groove wall paneling, black metal doors and oil bronze Currey & Co Pendant Light.
Interior design by Chango & Co.
Architecture by Thomas H Heine Architect PC.
Photography by Jacob Snavely.
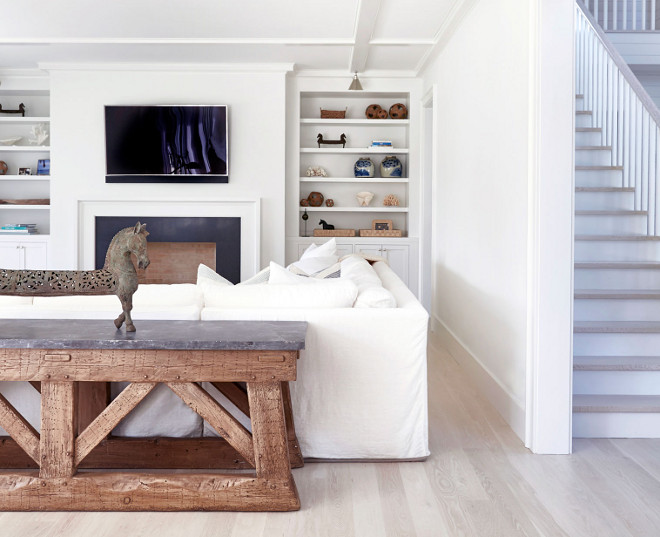
Hamptons style living room with bleached wood floors, white walls, white slipcovered sofa and reclaimed wood and zinc top console table.
Interior design by Chango & Co.
Architecture by Thomas H Heine Architect PC.
Photography by Jacob Snavely.
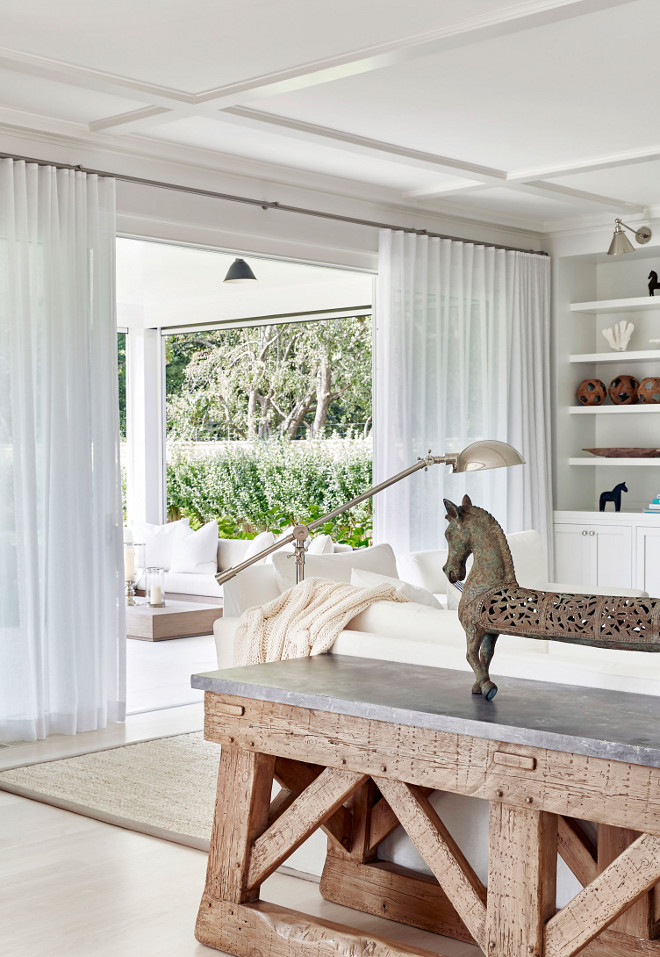
Interior design by Chango & Co.
Architecture by Thomas H Heine Architect PC.
Photography by Jacob Snavely.
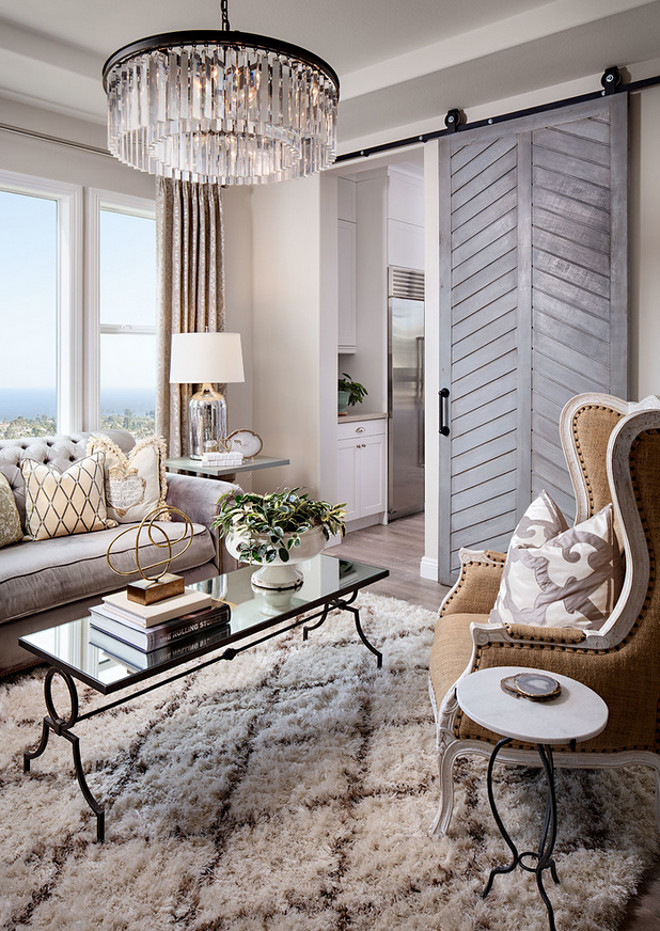
Living room with chevron wood barn door.
Tracy Lynn Studio.
Zack Benson Photography.
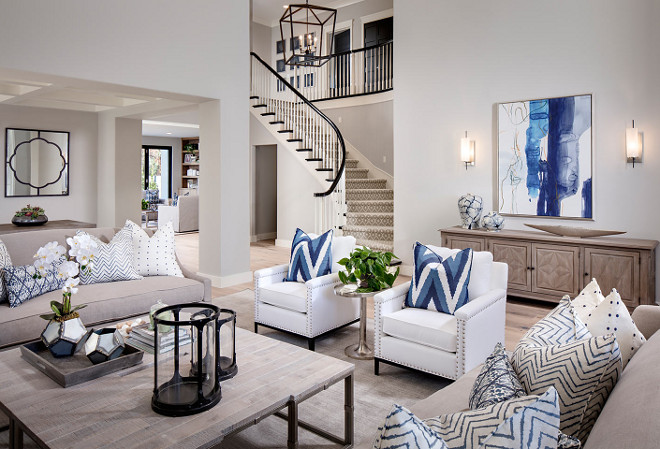
“Sherwin Williams Agreeable Gray” – SW7029 Agreeable Gray by Sherwin Williams can work with almost any color palette, any decor. I love it!
Tracy Lynn Studio.
Zack Benson Photography.
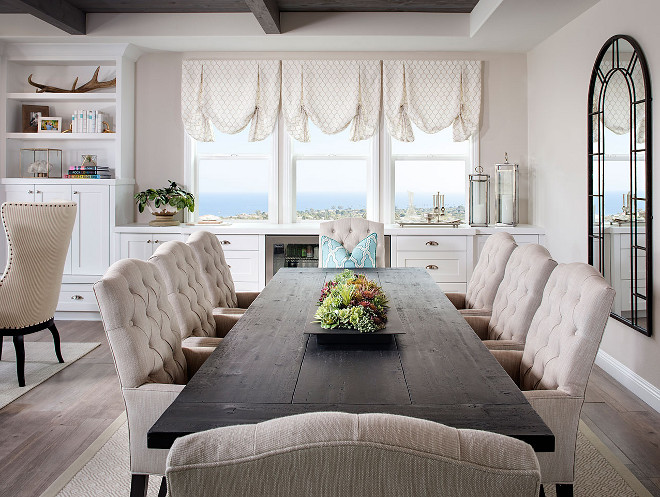
Tracy Lynn Studio.
Zack Benson Photography.
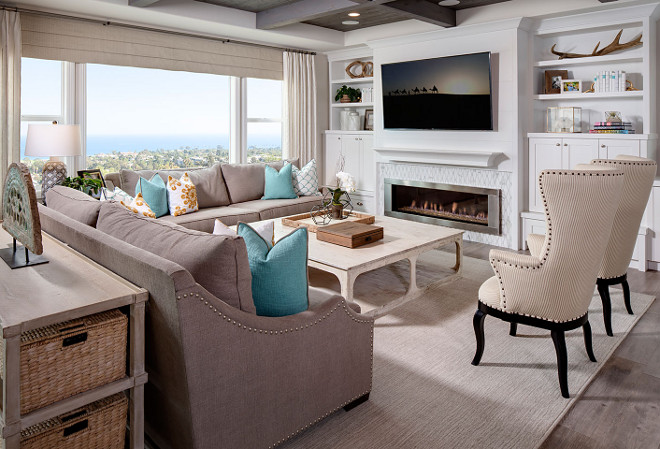
This family room does not compromise on style. It’s comfortable, inviting yet tailored. Chairs are Noir Furniture and pillows are from Pottery Barn.
Tracy Lynn Studio.
Zack Benson Photography.
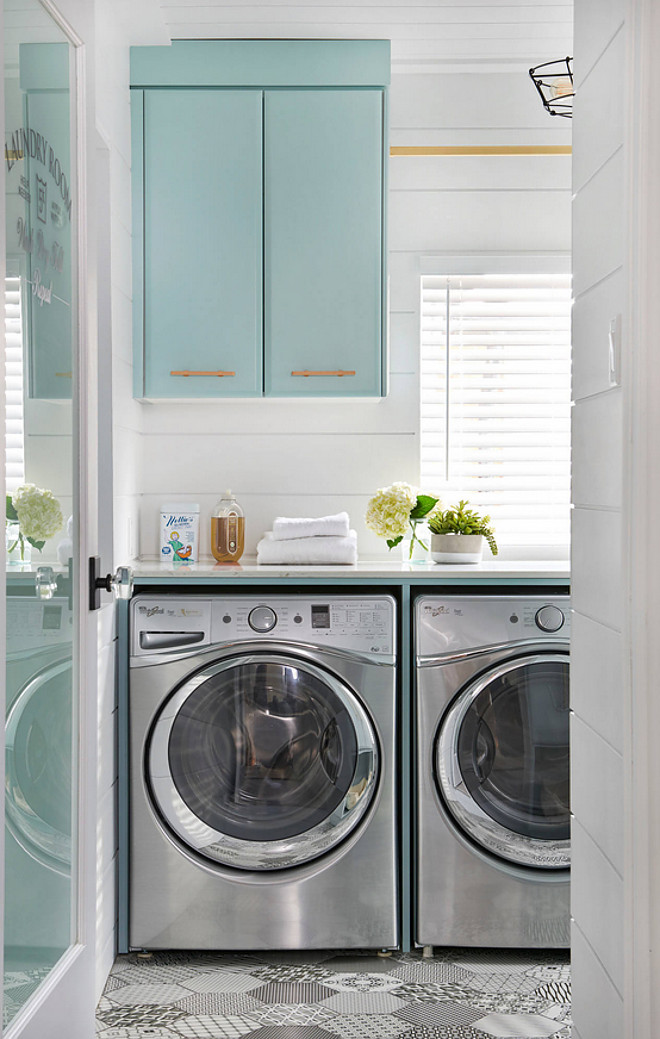
Light Turquoise Cabinet Paint Color: “Gossamer Blue 2123-40 by Benjamin Moore“.
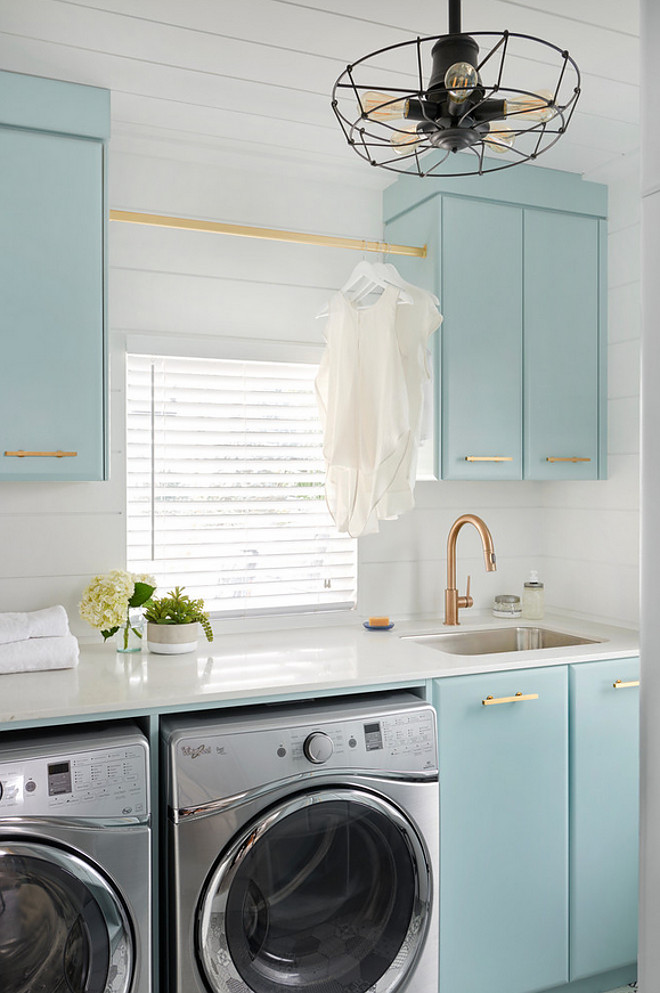
Laundry room with matte brass hardware and Tiffany’s blue cabinet.
Soda Pop Design Inc.
Stephani Buchman Photography.
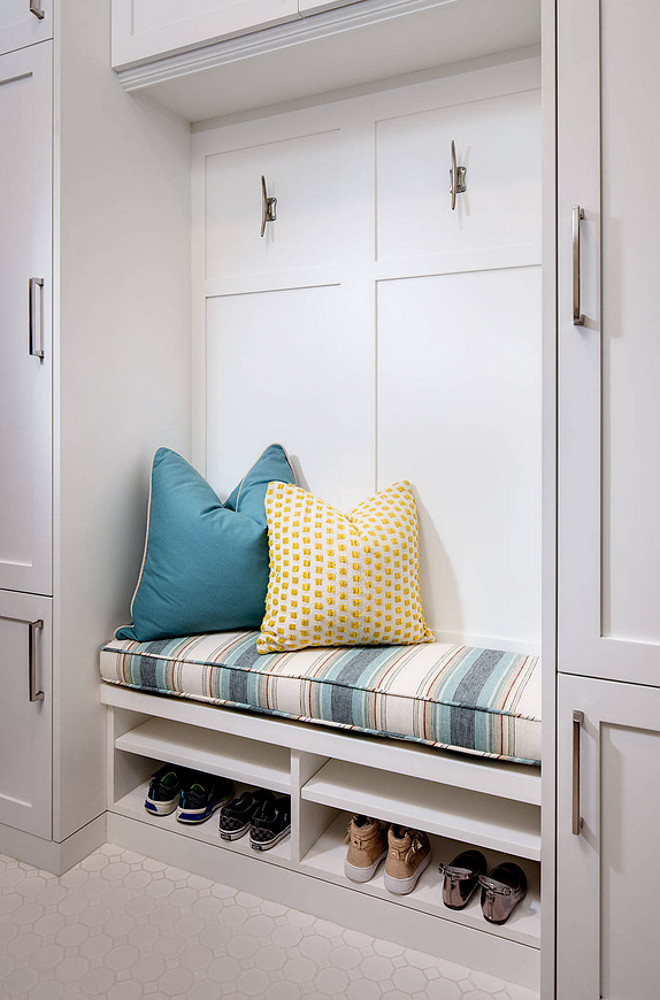
Tracy Lynn Studio.
Zack Benson Photography.
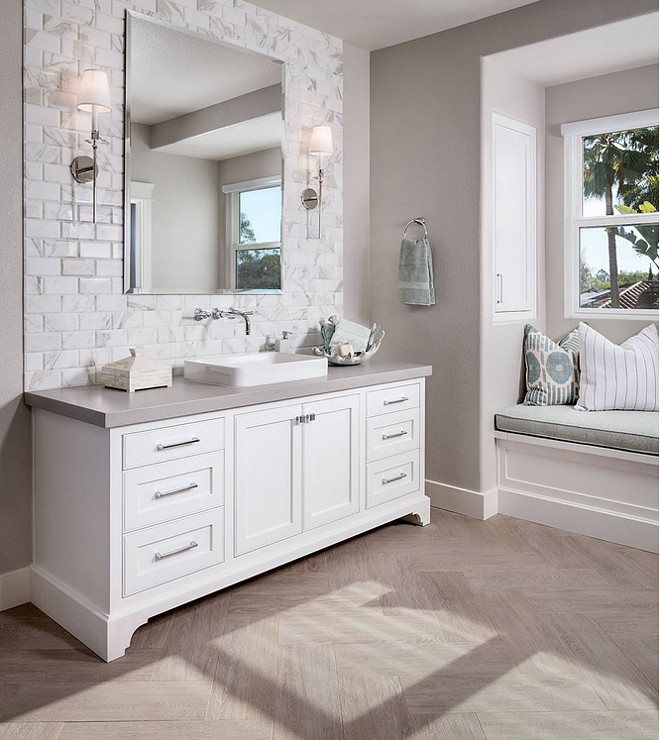
“Sherwin Williams Agreeable Gray” is one of the most popular grey paint colors by Sherwin Williams.
Tracy Lynn Studio.
Zack Benson Photography.
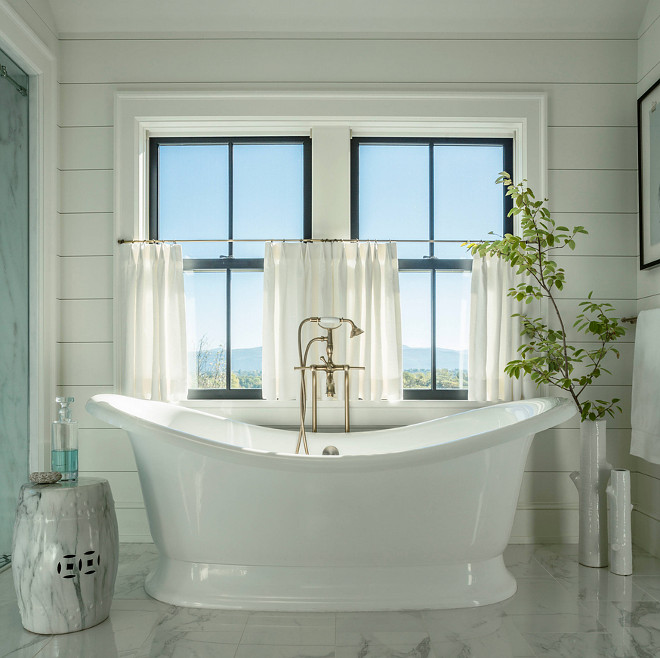
Farmhouse bathroom with black pane windows, cafe curtains and free standing bath. Wall paneling is tongue and groove.
Roundtree Construction.
TruexCullins Architecture.
Interior Design: Nancy Galasso and Richard Cerrone from Lillian August Design Center in Norwalk CT.
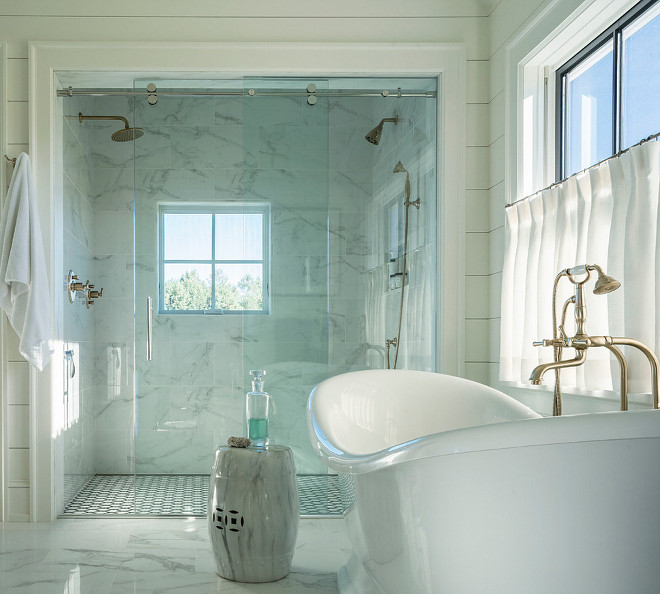
Roundtree Construction.
TruexCullins Architecture.
Interior Design: Nancy Galasso and Richard Cerrone from Lillian August Design Center in Norwalk CT.
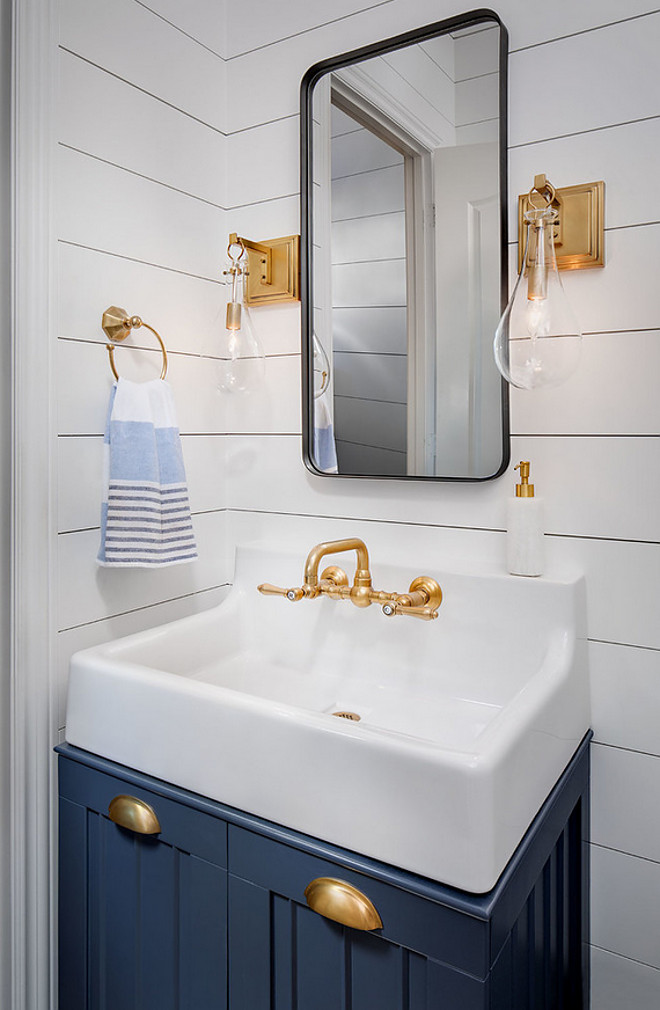
Powder room features small navy vanity with brass hardware, wall mounted faucet, brass sconces and white shiplap wall paneling.
Tracy Lynn Studio.
Zack Benson Photography.
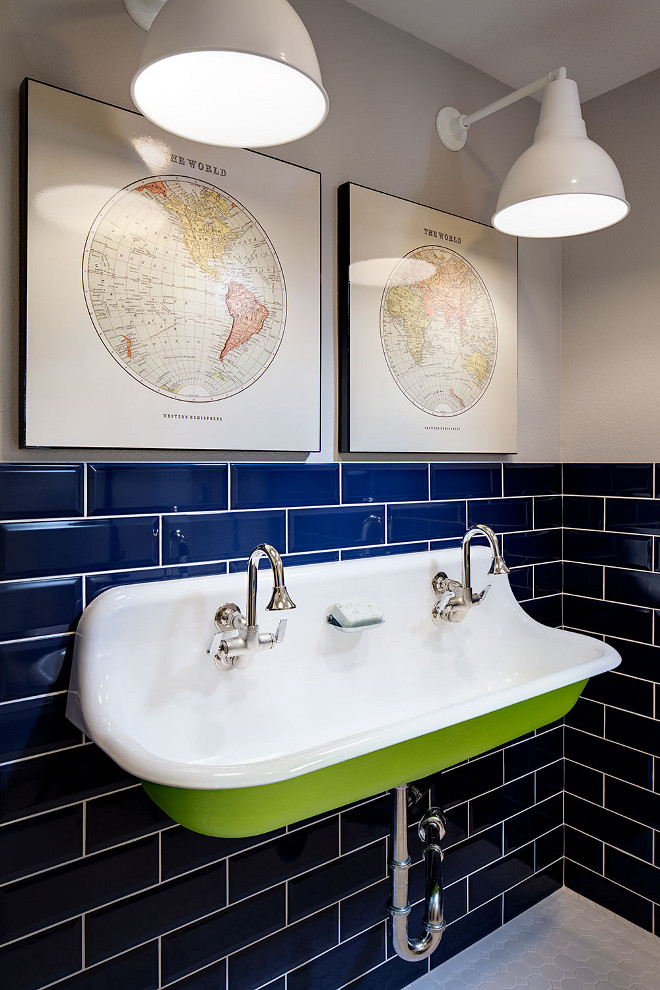
Boys bathroom with Indigo subway tile and Kohler Brockway Sink.
Tracy Lynn Studio.
Zack Benson Photography.
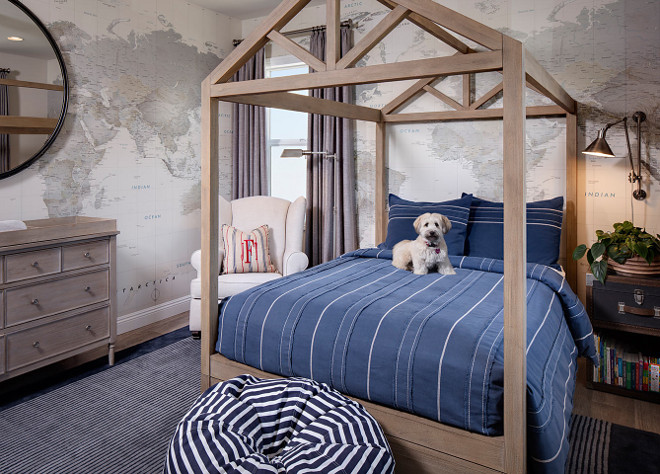
Tracy Lynn Studio.
Zack Benson Photography.
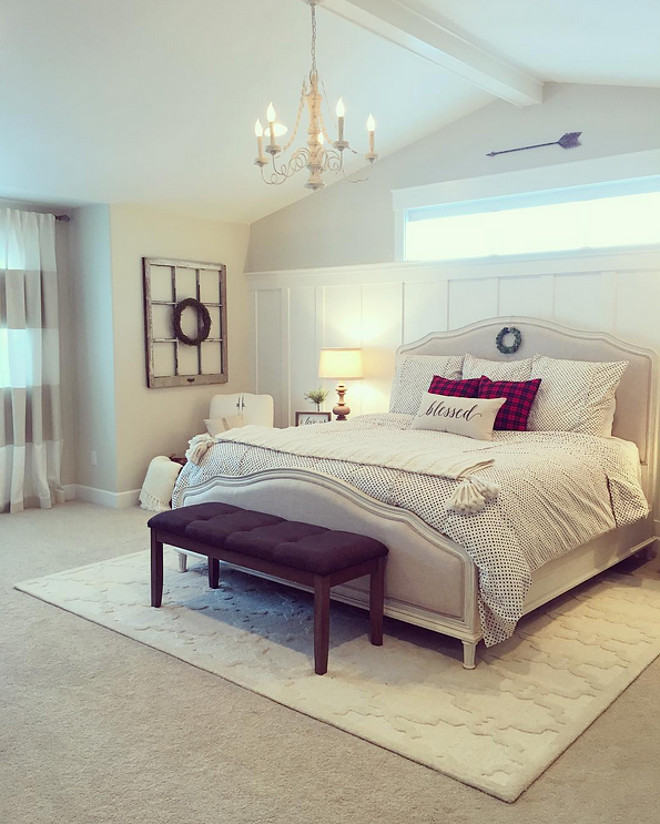
Creamy white paint color – the paint color is Valspar Coconut Milk.
@yellowprairieinteriors via Instagram.
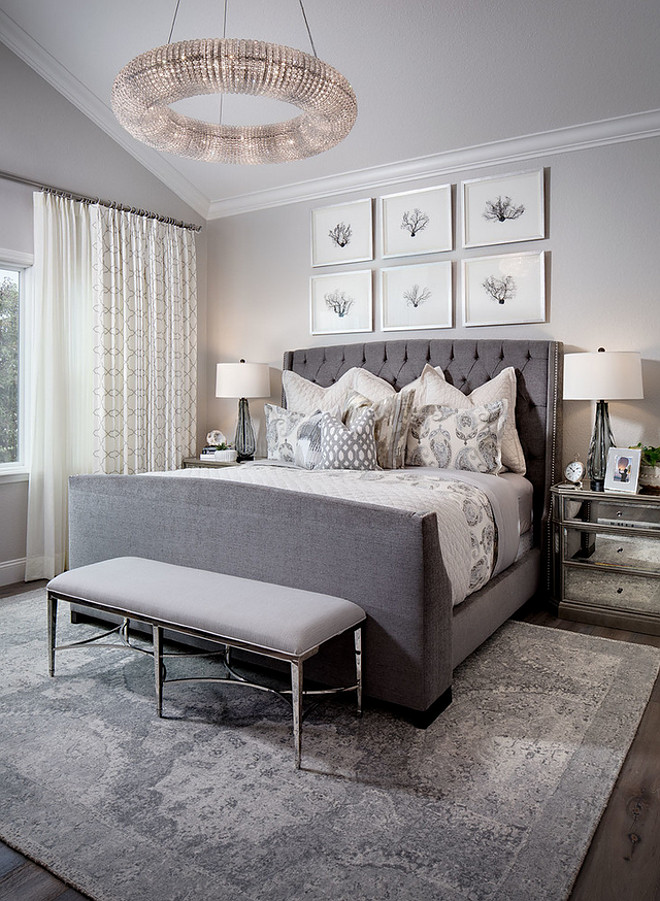
Great Grey Paint Color: “Miner’s Dust DEC786 Dunn Edwards”.
Tracy Lynn Studio.
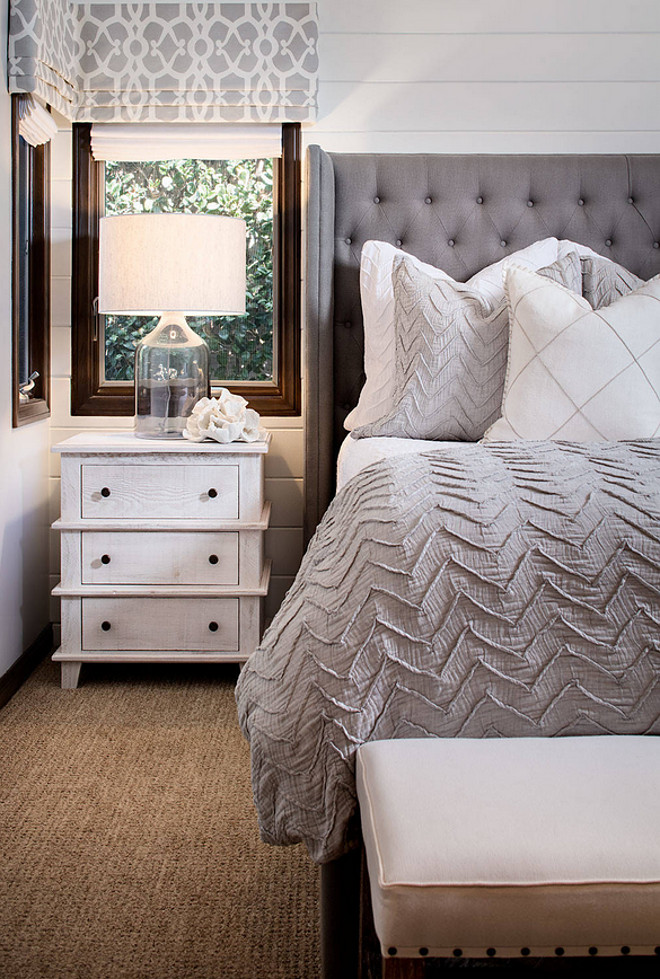
Neutral bedroom with white shiplap walls, grey and white bedding and whitewashed wood nightstand.
Bedding is from Anthropologie, part of the Textured Chevron bedding collection. The nightstands are from Noir Furniture and the bed is custom made.
Tracy Lynn Studio.
Zack Benson Photography.
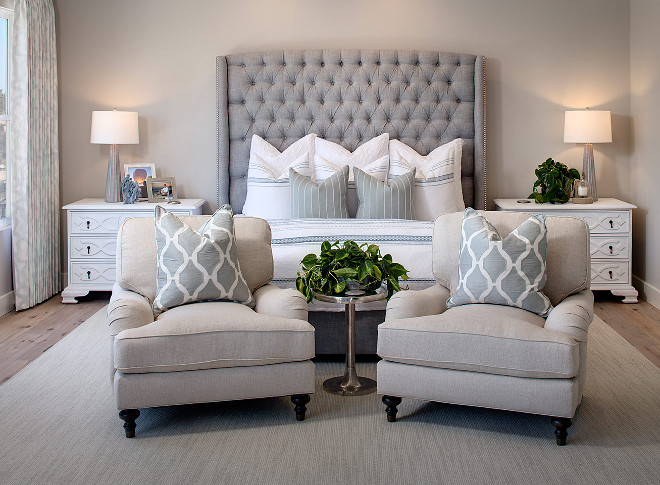
Greige, Grey & White Bedroom Paint Color: Sherwin Williams SW7029 Agreeable Gray.
Tracy Lynn Studio.
Zack Benson Photography.
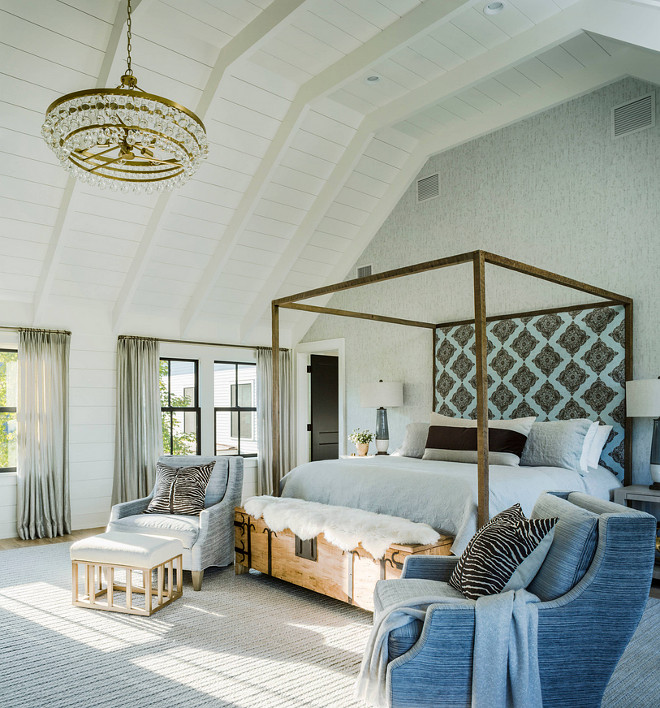
Farmhouse master bedroom with Bling Chandelier by Circa Lighting, vaulted ceiling with tongue and groove paneling.
Roundtree Construction.
TruexCullins Architecture.
Interior Design: Nancy Galasso and Richard Cerrone from Lillian August Design Center in Norwalk CT.
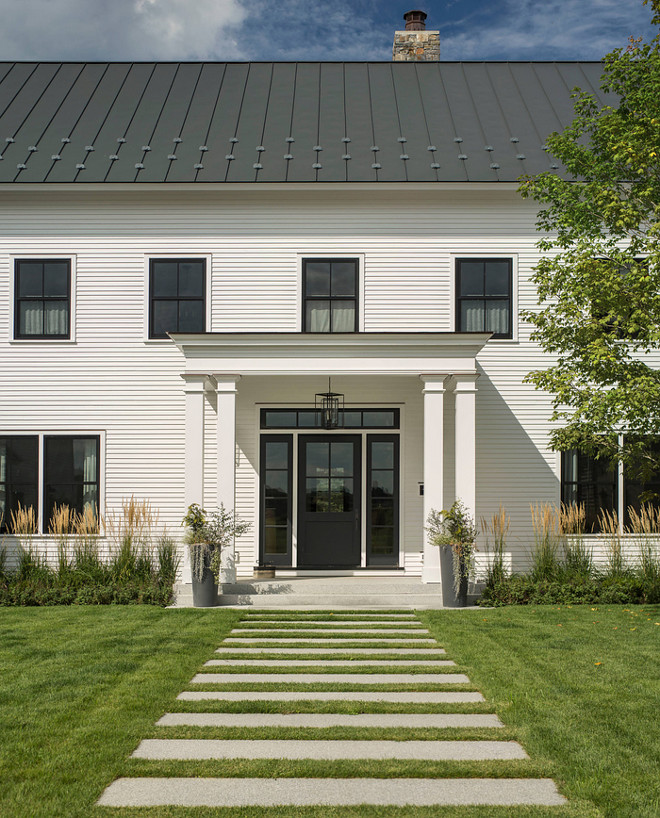
Roundtree Construction.
TruexCullins Architecture.
Interior Design: Nancy Galasso and Richard Cerrone from Lillian August Design Center in Norwalk CT.
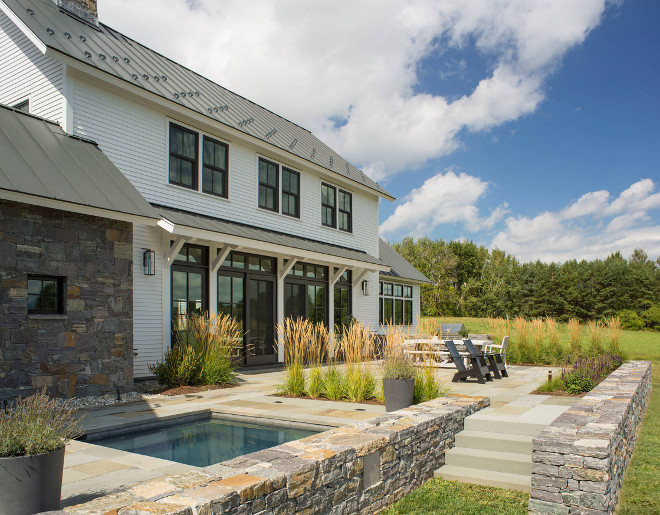
Modern farmhouse extension with metal roof, black pane windows and paved porch.
Roundtree Construction.
TruexCullins Architecture.
Interior Design: Nancy Galasso and Richard Cerrone from Lillian August Design Center in Norwalk CT.
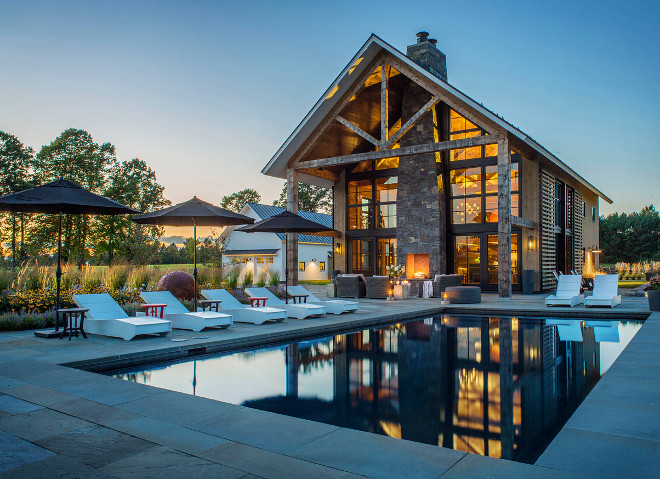
Roundtree Construction.
TruexCullins Architecture.
Interior Design: Nancy Galasso and Richard Cerrone from Lillian August Design Center in Norwalk CT.
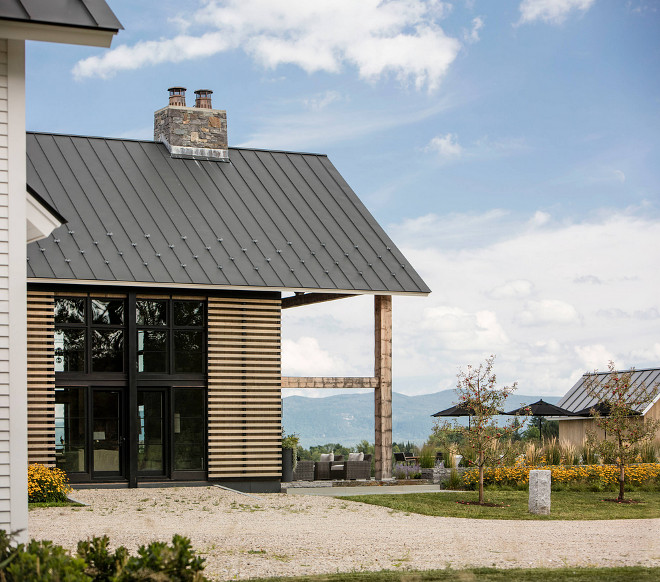
Farmhouse with timber, metal roof and stone chimney.
Roundtree Construction.
TruexCullins Architecture.
Interior Design: Nancy Galasso and Richard Cerrone from Lillian August Design Center in Norwalk CT.
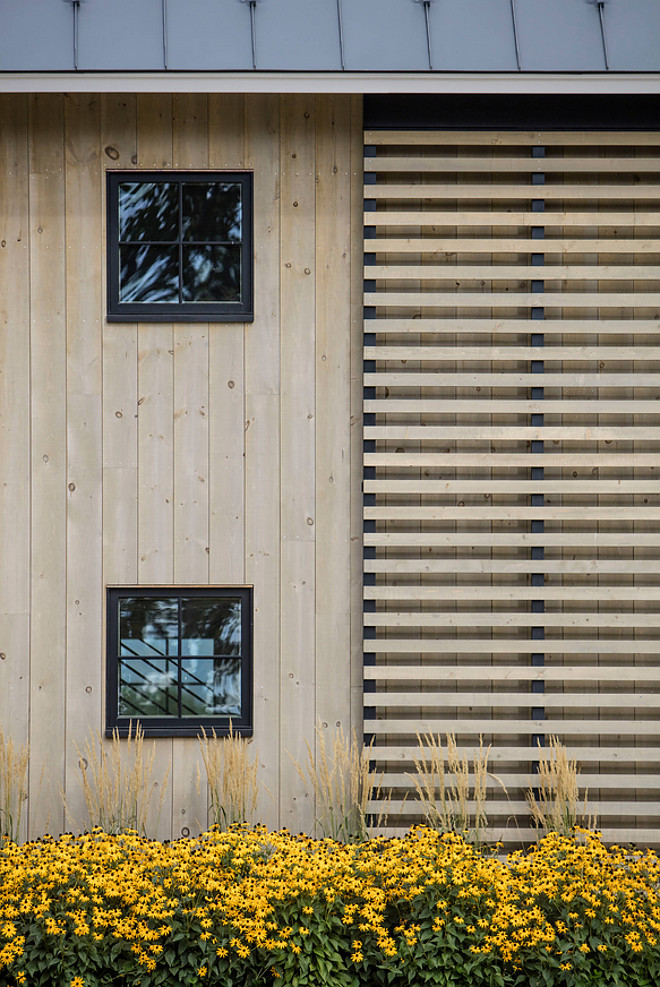
Farmhouse exterior with tongue and groove paneling and wood slats.
Roundtree Construction.
TruexCullins Architecture.
Interior Design: Nancy Galasso and Richard Cerrone from Lillian August Design Center in Norwalk CT.
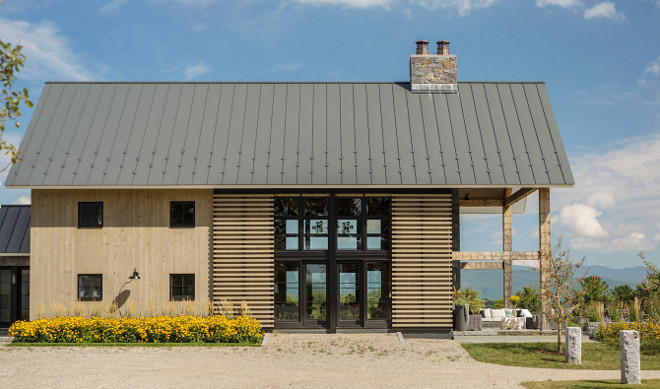
The farmhouse feature wood slat barn doors.
Roundtree Construction.
TruexCullins Architecture.
Interior Design: Nancy Galasso and Richard Cerrone from Lillian August Design Center in Norwalk CT.
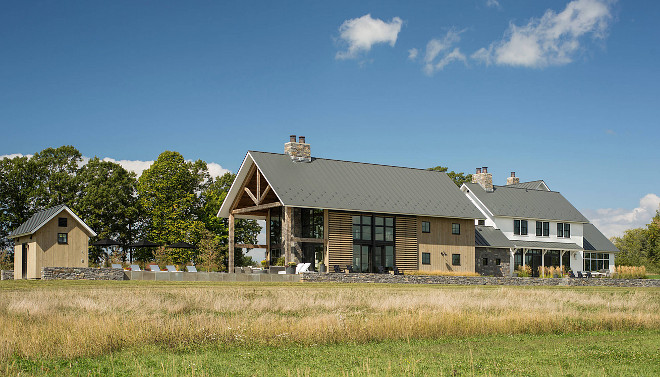
Farmhouse with new extension.
Roundtree Construction.
TruexCullins Architecture.
Interior Design: Nancy Galasso and Richard Cerrone from Lillian August Design Center in Norwalk CT.
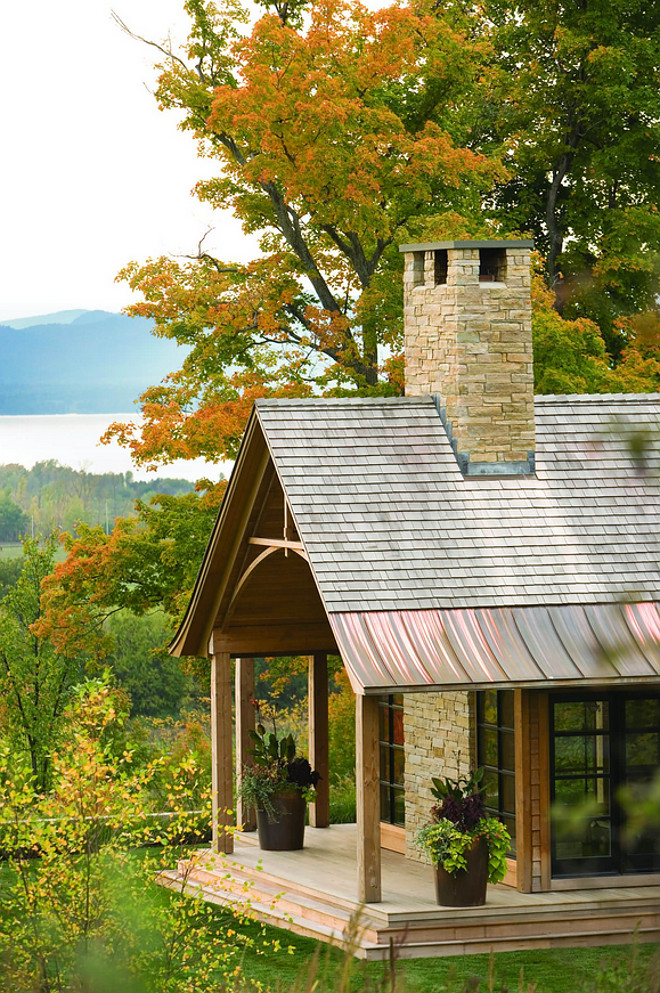
Cabin with shake roof with copper and stone chimney. Stone is Adirondack Buff. The roofing is natural wood red cedar shingles. The roof edge is copper standing seam.
TruexCullins Architecture + Interior Design.

Photo by @howieguja.
Sources: 1st image: Roundtree Construction – TruexCullins Architecture. Interior Design: Nancy Galasso and Richard Cerrone from Lillian August Design Center in Norwalk CT. Remaining Images: Specified below each image.
Thank you for shopping through Home Bunch. For your shopping convenience, this post may contain AFFILIATE LINKS to retailers where you can purchase the products (or similar) featured. I make a small commission if you use these links to make your purchase, at no extra cost to you, so thank you for your support. I would be happy to assist you if you have any questions or are looking for something in particular. Feel free to contact me and always make sure to check dimensions before ordering. Happy shopping!
Wayfair: Up to 75% OFF on Furniture and Decor!!!
Serena & Lily: Enjoy 20% OFF Everything with Code: GUESTPREP
Joss & Main: Up to 75% off Sale!
Pottery Barn: Bedroom Event Slale plus free shipping. Use code: FREESHIP.
One Kings Lane: Buy More Save More Sale.
West Elm: 20% Off your entire purchase + free shipping. Use code: FRIENDS
Anthropologie: 20% off on Everything + Free Shipping!
Nordstrom: Sale – Incredible Prices!!!
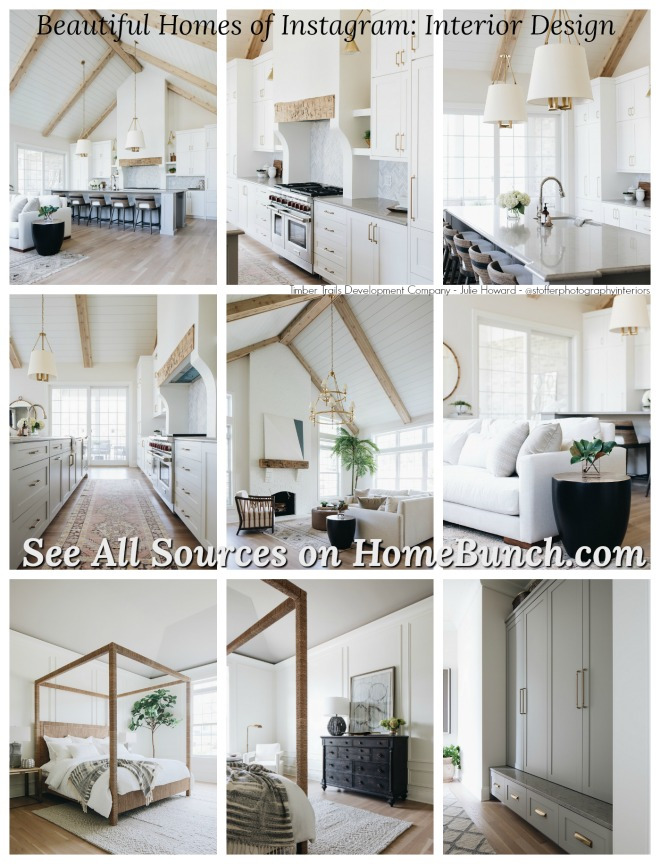
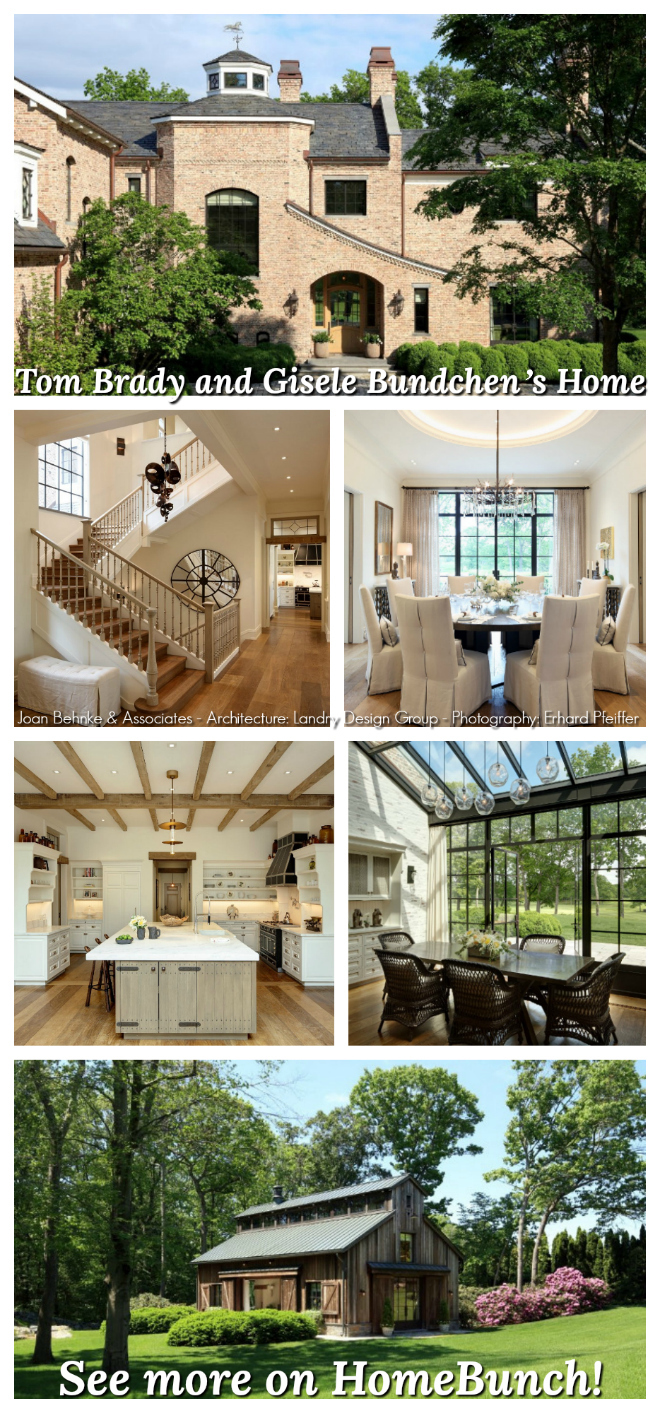 Tom Brady and Gisele Bundchen’s Home – Full House Tour.
Tom Brady and Gisele Bundchen’s Home – Full House Tour. Beautiful Homes of Instagram: Modern Farmhouse.
Beautiful Homes of Instagram: Modern Farmhouse. 2019 New Year Home Tour.
2019 New Year Home Tour.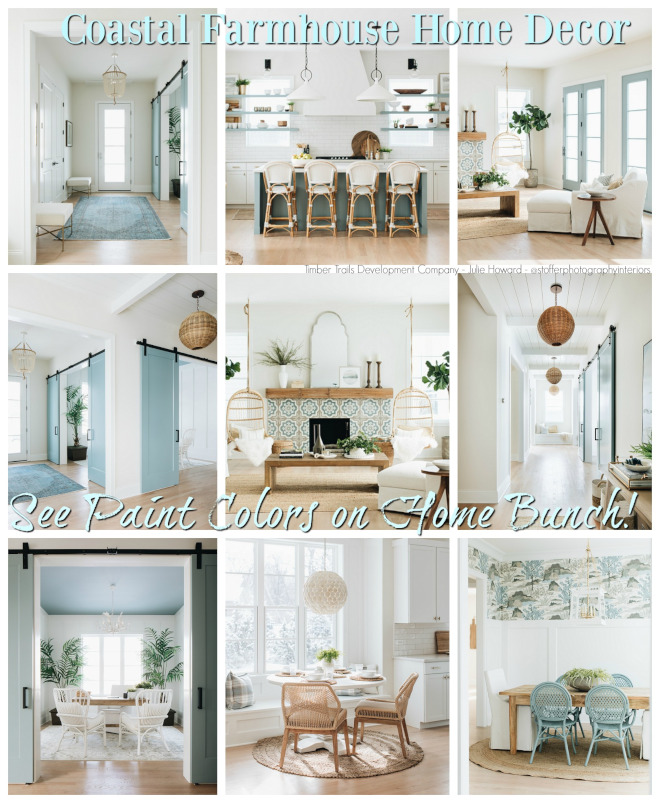 Coastal Farmhouse Home Decor.
Coastal Farmhouse Home Decor.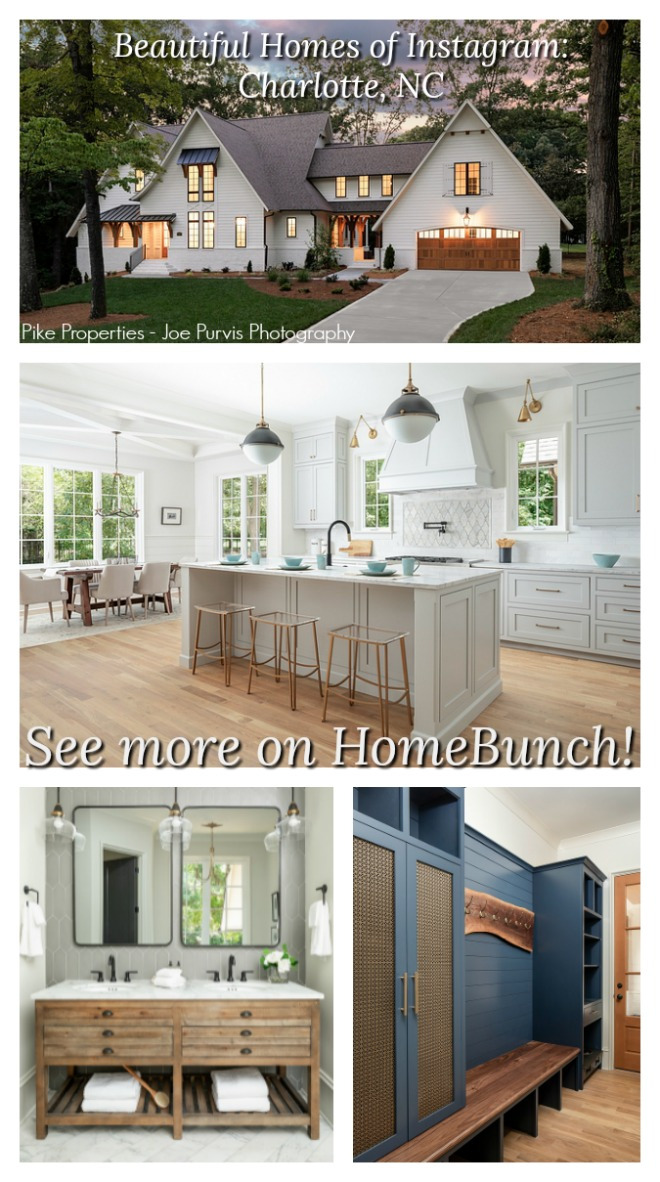 Beautiful Homes of Instagram: Charlotte, NC.
Beautiful Homes of Instagram: Charlotte, NC.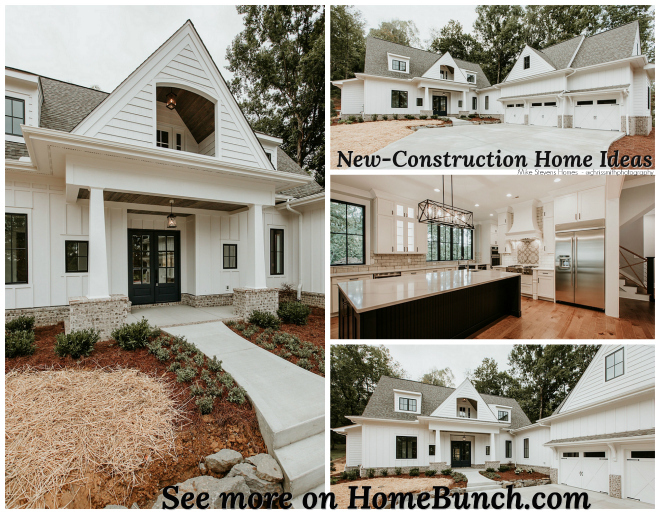
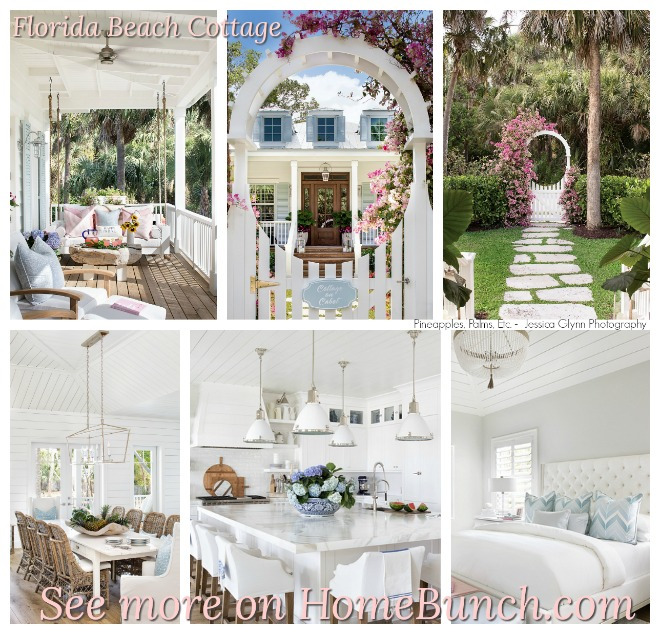 Florida Beach Cottage.
Florida Beach Cottage. Dark Cedar Shaker Exterior.
Dark Cedar Shaker Exterior. Grey Kitchen Paint Colors.
Grey Kitchen Paint Colors.“Dear God,
If I am wrong, right me. If I am lost, guide me. If I start to give-up, keep me going.
Lead me in Light and Love”.
Have a wonderful day, my friends and we’ll talk again tomorrow.”
with Love,
Luciane from HomeBunch.com
Where are those 4 pendant lights above dining table in the house with BM’s decorators white wall color?! The round glass ones with rope. Thank you!