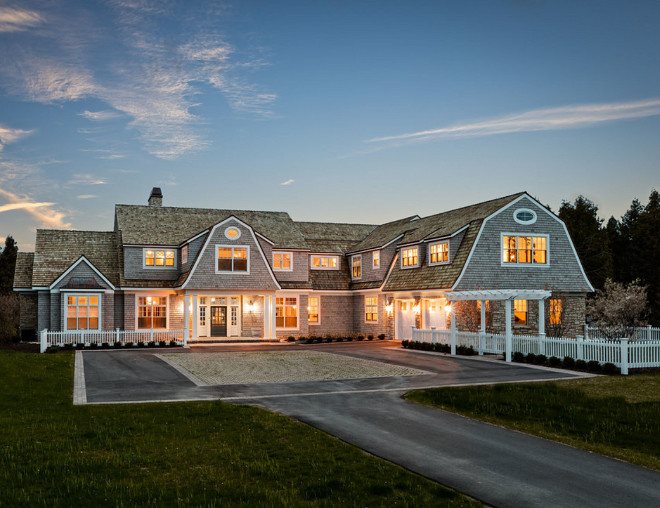
It’s so wonderful to come here a share this post, filled with beautiful homes, inspiring spaces and plenty of interior design ideas for all of you. Today you will find many kitchens, bathrooms, bedrooms, living rooms, dining rooms, laundry rooms and more! There’s also many interior styles, from traditional to farmhouse.
Like always, find your perfect spot in the house and start dreaming away!
Interior Design Ideas: Follow @HomeBunch on ![]() and on
and on![]()
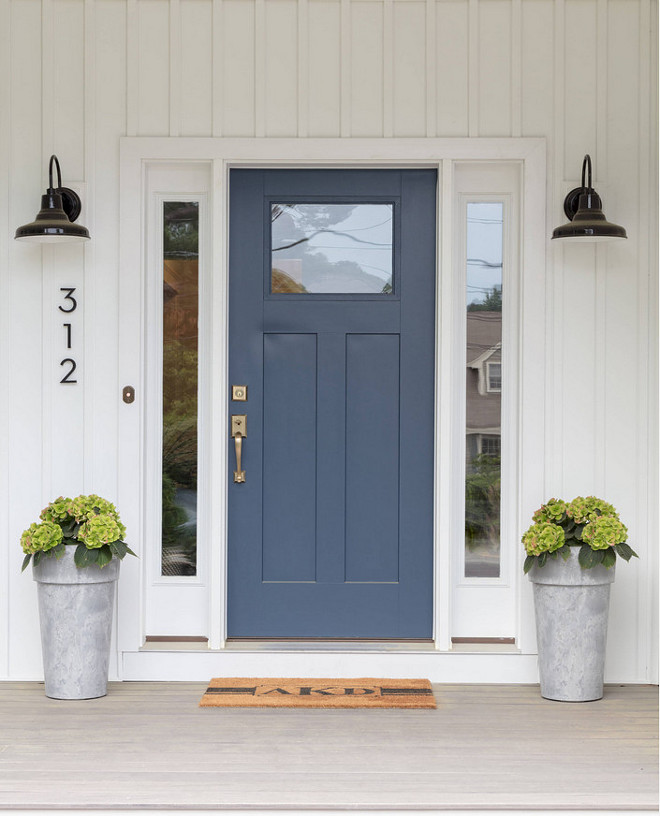
Navy door paint color is Newburyport Blue HC-155 by Benjamin Moore.
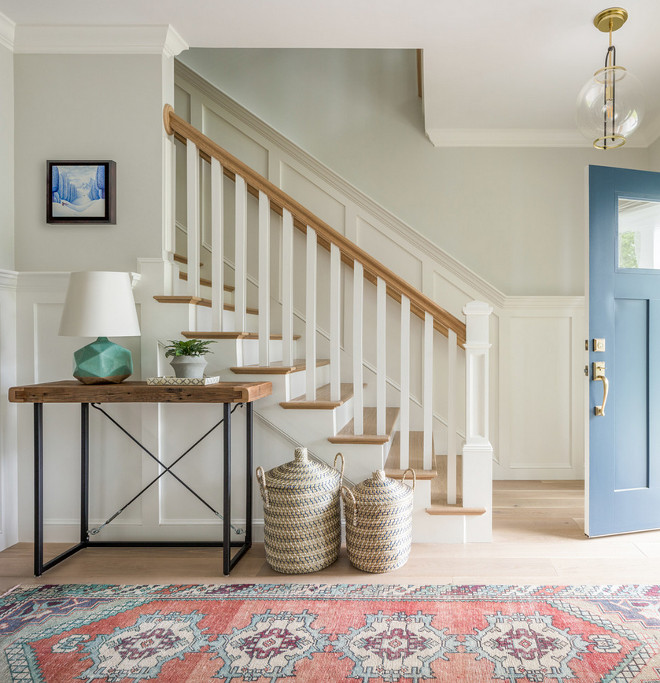
Paint Color: Benjamin Moore OC-26 Silver Satin.
Rug: Turkish vintage rug.
Console: Custom reclaimed wood console table from Etsy.
Jamie Keskin Design.
Kyle J Caldwell.
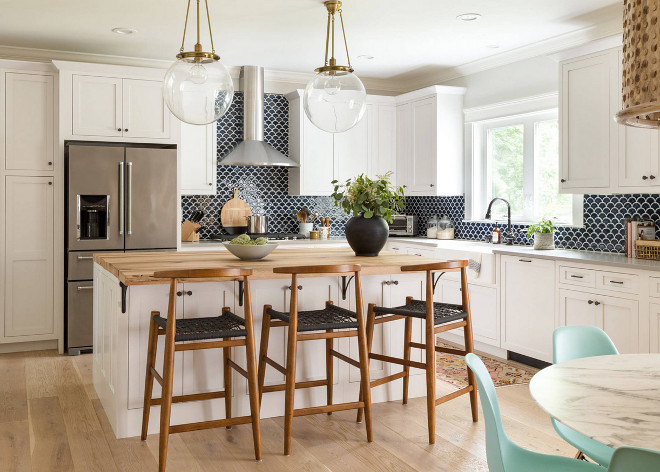
Lovely white kitchen with navy backsplash.
Jamie Keskin Design.
Kyle J Caldwell.
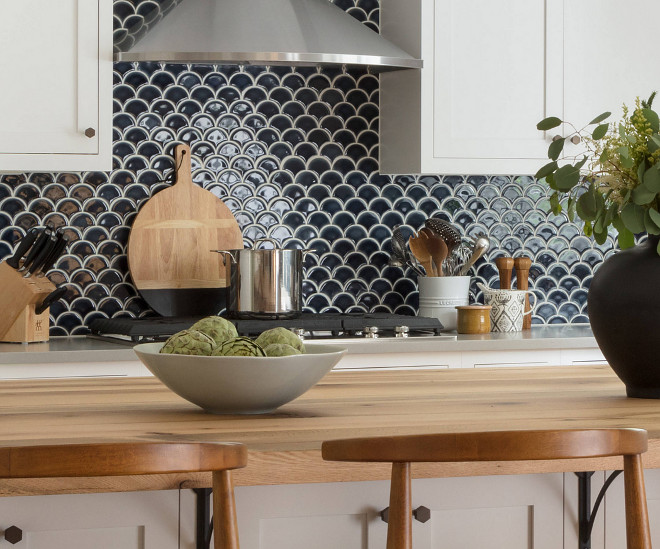
Navy backsplash is Pratt and Larson Fan Ceramic tile.
Jamie Keskin Design.
Kyle J Caldwell.
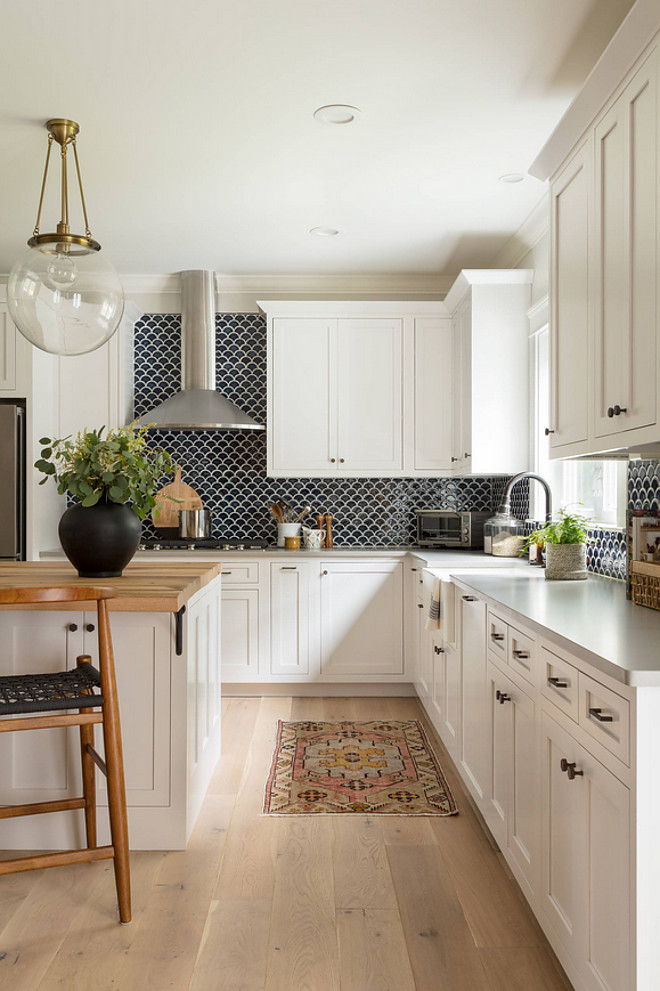
Hardwood floors are Hallmark floors – Laguna.
Jamie Keskin Design.
Kyle J Caldwell.
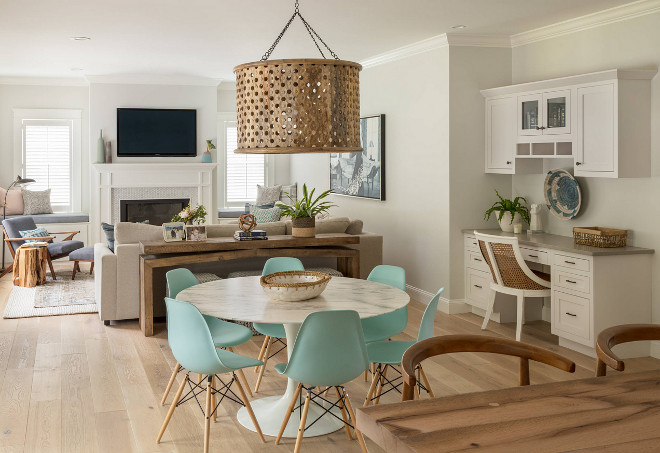
Table & Chairs: DWR round Saarinen marble table & DWR Eames chairs.
Lighting: Arteriors Jarrod Pendant.
Jamie Keskin Design.
Kyle J Caldwell.
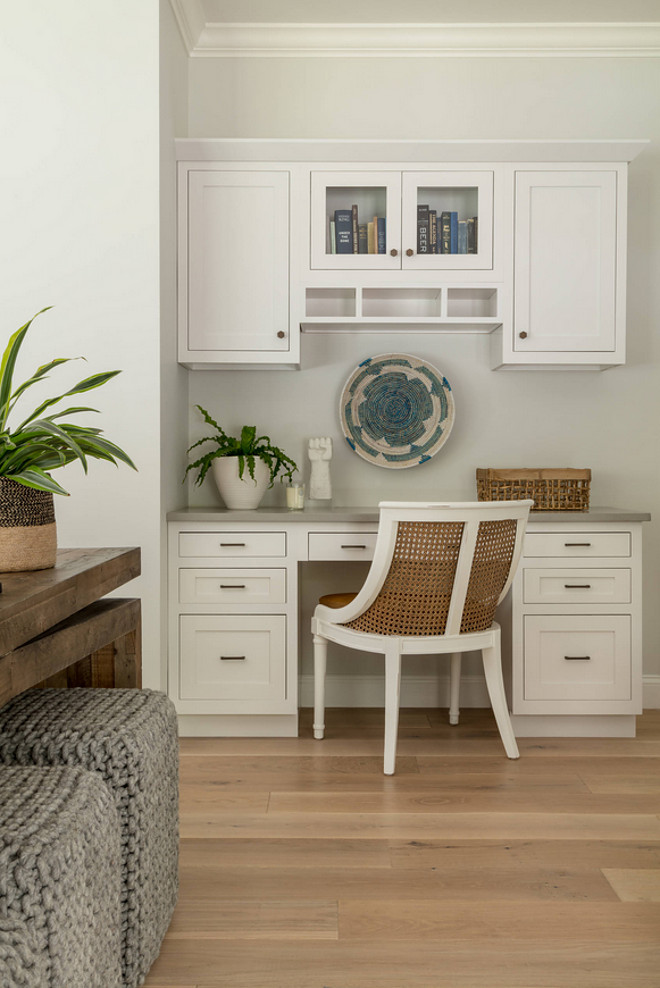
Kitchen desk with plenty storage!
Jamie Keskin Design.
Kyle J Caldwell.
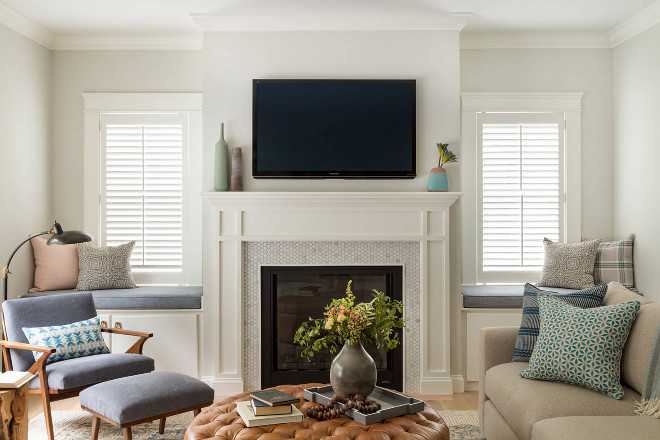
Paint color is BM Silver Satin.
Jamie Keskin Design.
Kyle J Caldwell.
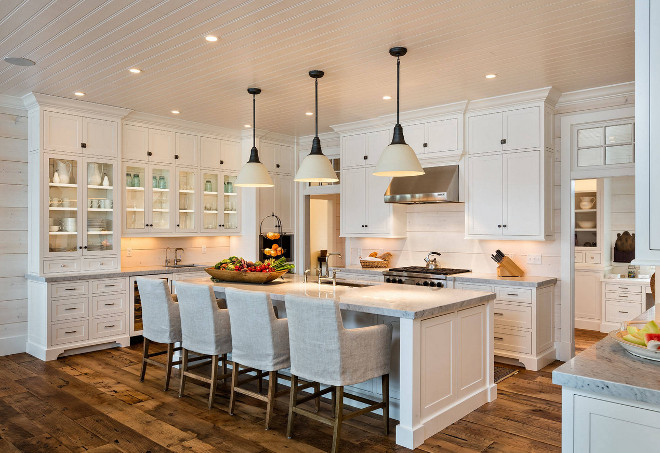
White kitchen with shaker style cabinets, beadboard ceiling, glass cabinets, wide plank floors, painted wood shiplap walls and shiplap backsplash. The countertops are Carrera marble.
Island Dimensions: 42″ by 120″.
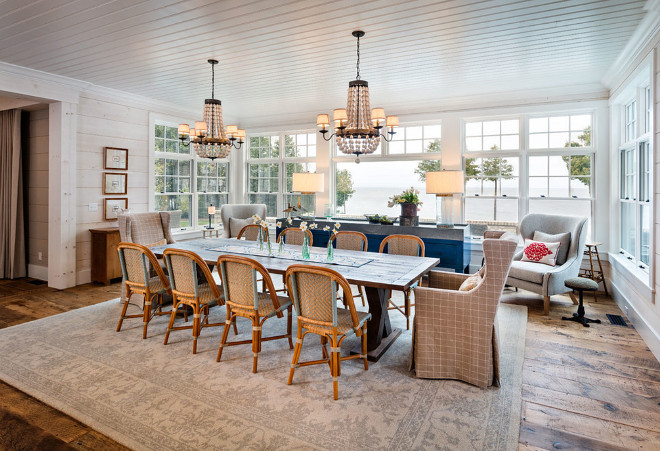
This dining room is all about being comfortable to enjoy that stunning view!
DeLeers Construction, Inc.
Mitch Wise Design,Inc.
Steinberger Photography.
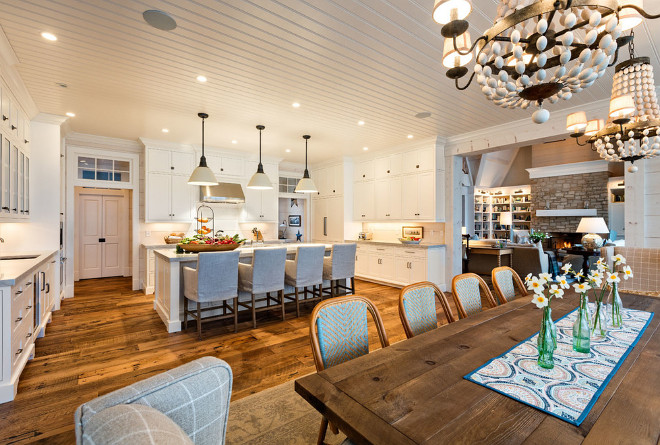
Dimensions: Both areas combined are 22 x 32.
DeLeers Construction, Inc.
Mitch Wise Design,Inc.
Steinberger Photography.
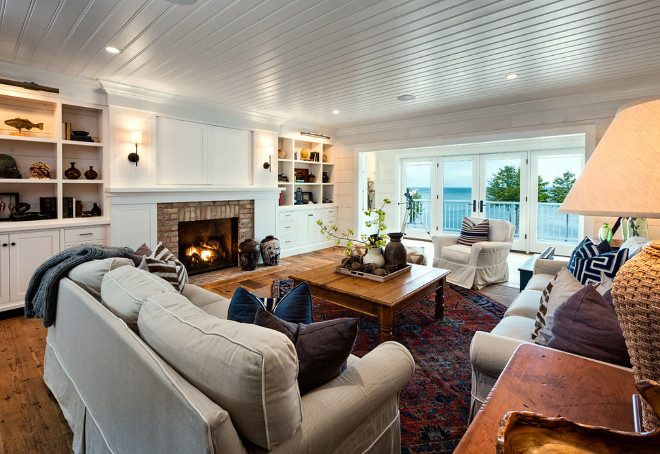
I am loving the Hamptons/farmhouse influences found in this space.
DeLeers Construction, Inc.
Mitch Wise Design,Inc.
Steinberger Photography.
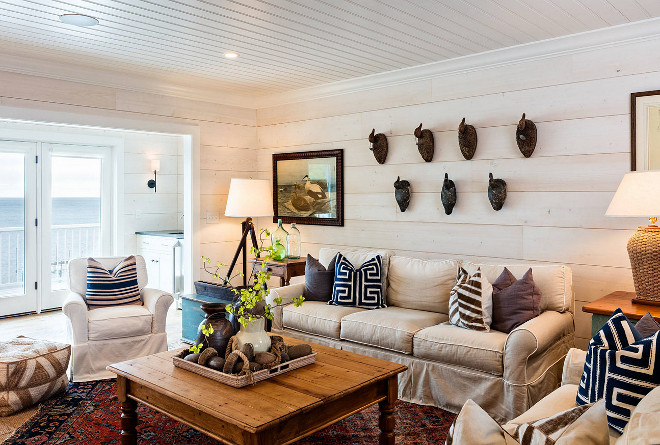
Shiplap Details: The designer had these boards milled, as they are wider than usual (10 inch). The boards are actual shiplap ( meaning there is a tongue which laps behind every piece). The boards are then whitewashed with a custom blend of thinned latex paint – Sherwin Williams Incredible White.
DeLeers Construction, Inc.
Mitch Wise Design,Inc.
Steinberger Photography.
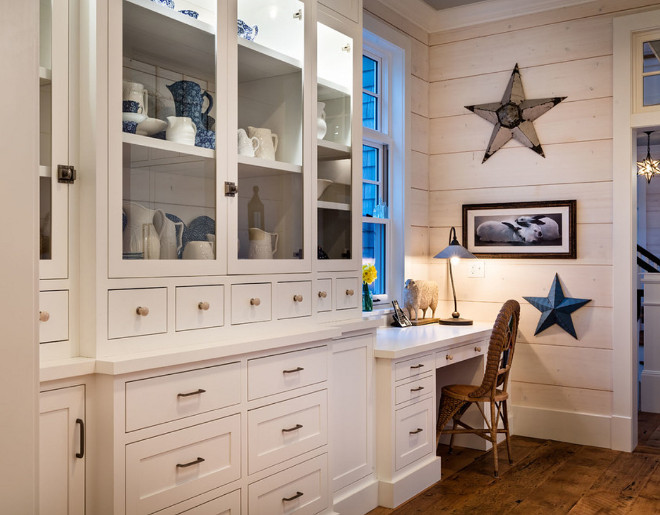
Great kitchen desk cabinet layout.
DeLeers Construction, Inc.
Mitch Wise Design,Inc.
Steinberger Photography.
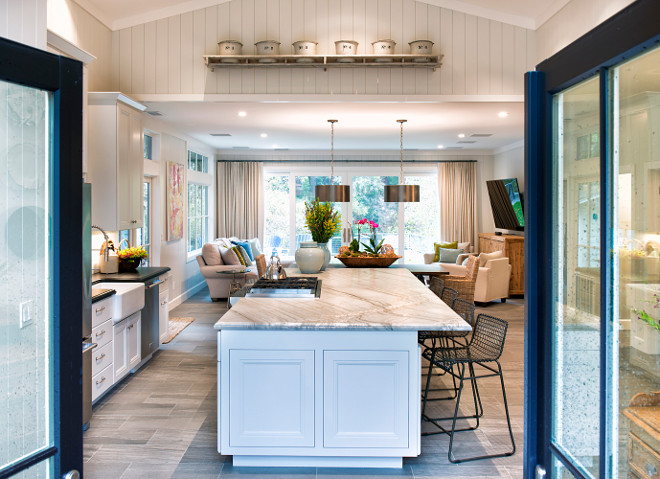
Kitchen with black patio doors.
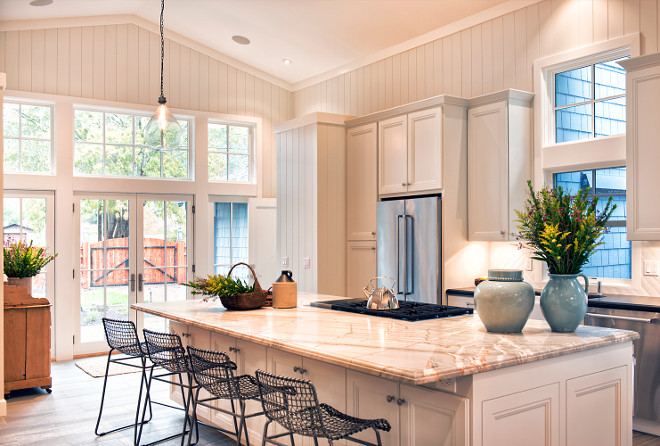
Beautiful kitchen with vaulted high ceilings and French doors with transoms to patio.
Tama Bell Design.
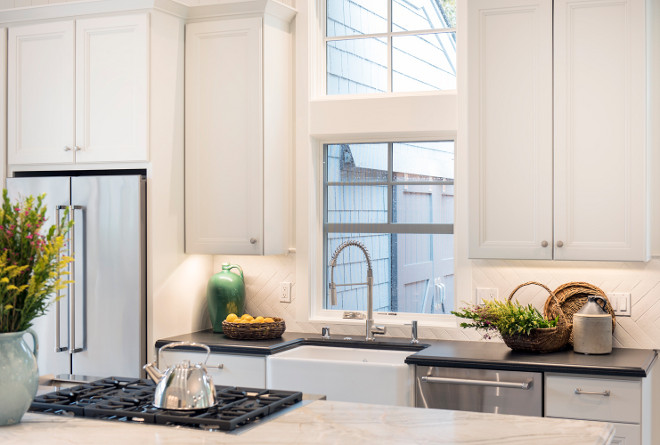
Kitchen features a farmhouse sink and herringbone backsplash.
Tama Bell Design.
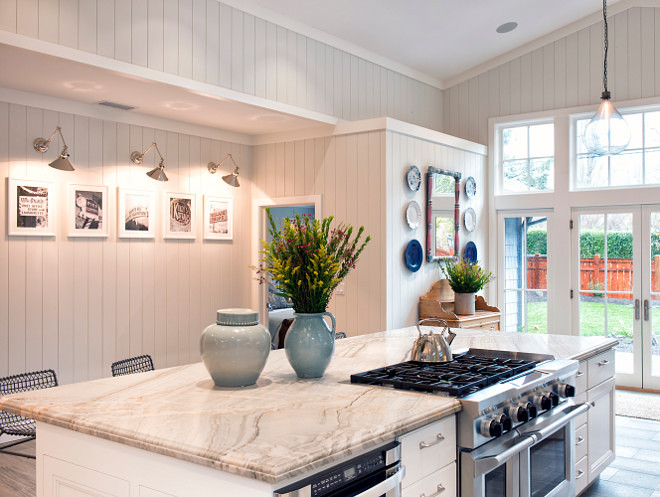
Vertical shiplap adds character to this kitchen.
Tama Bell Design.
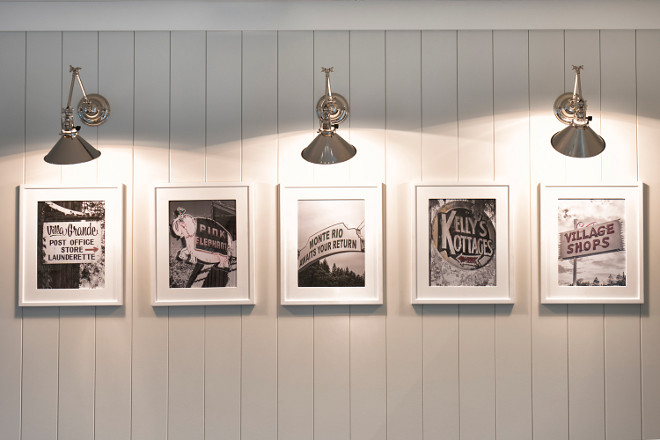
I am loving this idea and those sconces above the gallery wall.
Tama Bell Design.
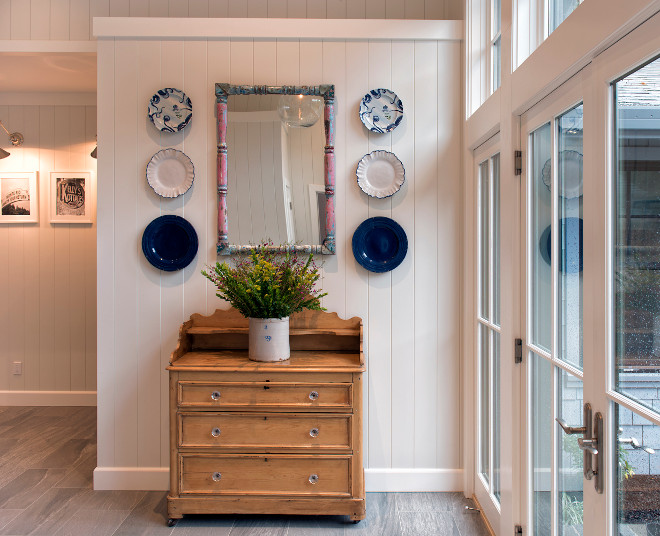
Tama Bell Design.
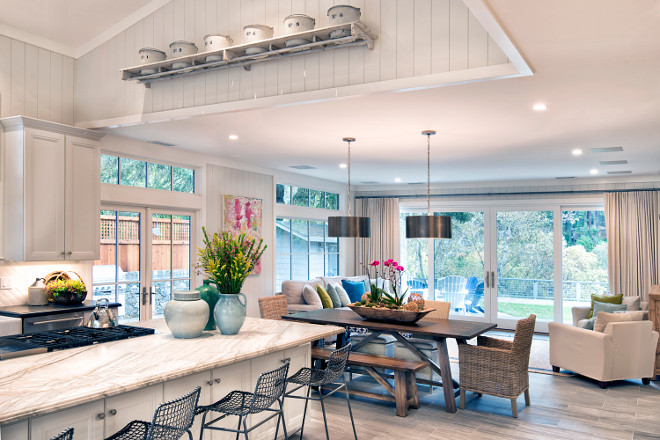
Inspiring open kitchen and family room ceiling transition.
Tama Bell Design.
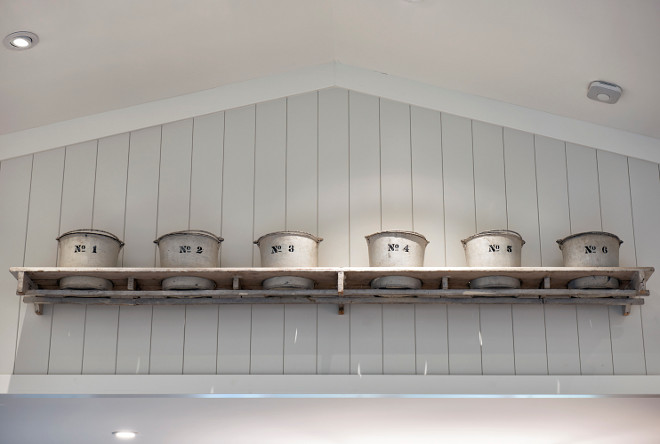
What a fun idea!
Tama Bell Design.
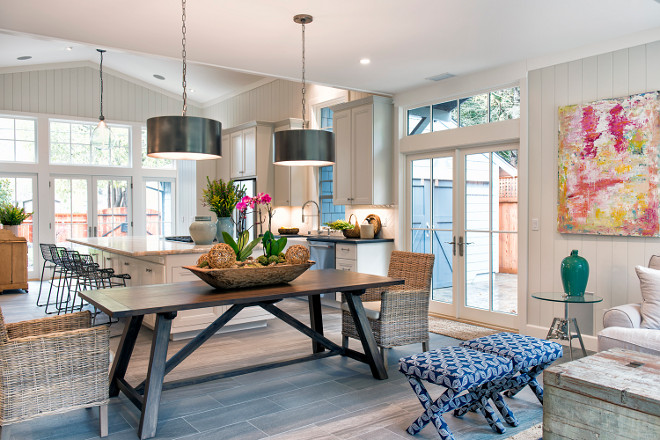
I love how bright and connected this entire space feels.
Tama Bell Design.
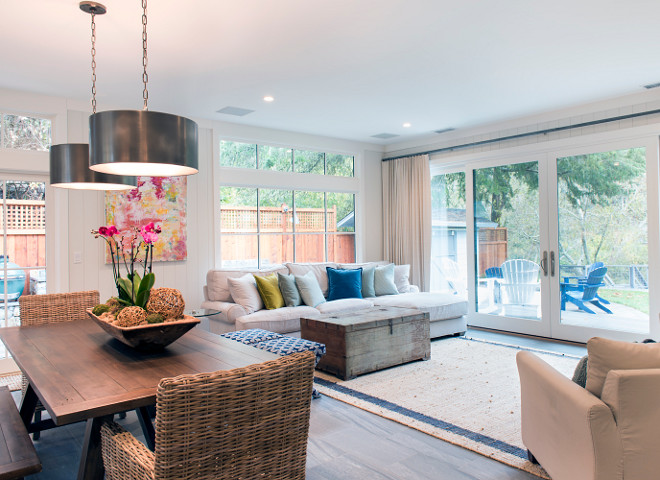
What a beautiful and happy farmhouse family room!
Tama Bell Design.
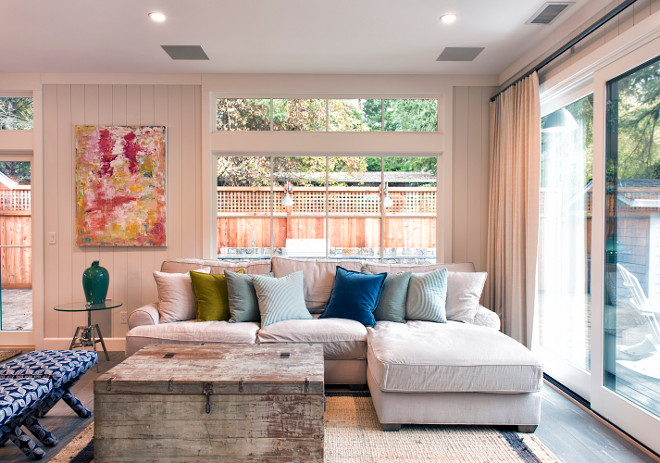
Farmhouse living room with sectional and distressed chest.
Tama Bell Design.
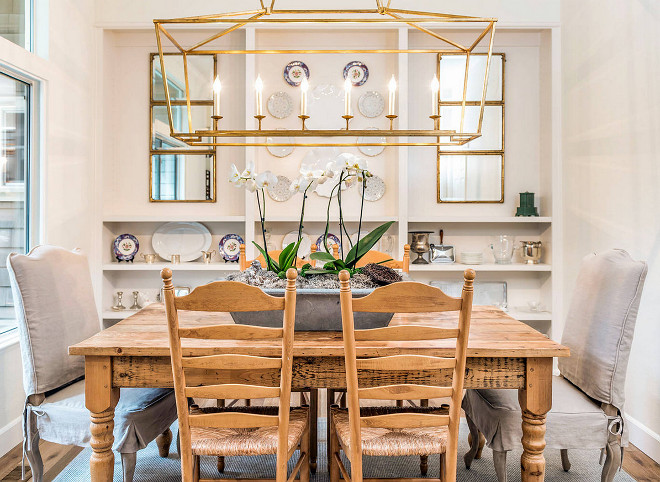
Farmhouse dining room with Gilded Iron Linear Lantern.
Tama Bell Design.
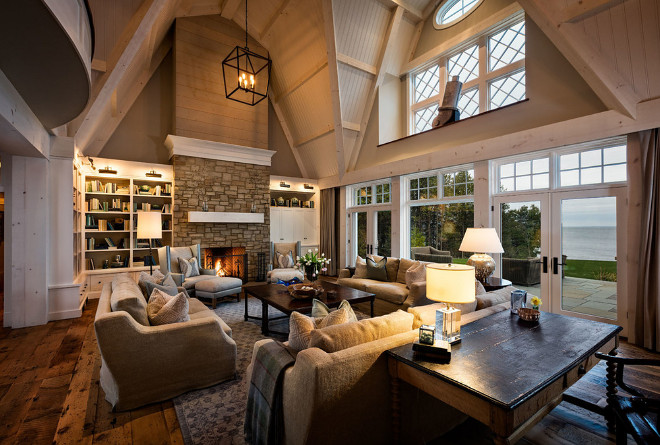
Gorgeous lake house great room with wide plank hardwood floors, stone fireplace and beadboard ceiling.
DeLeers Construction, Inc.
Mitch Wise Design,Inc.
Steinberger Photography.
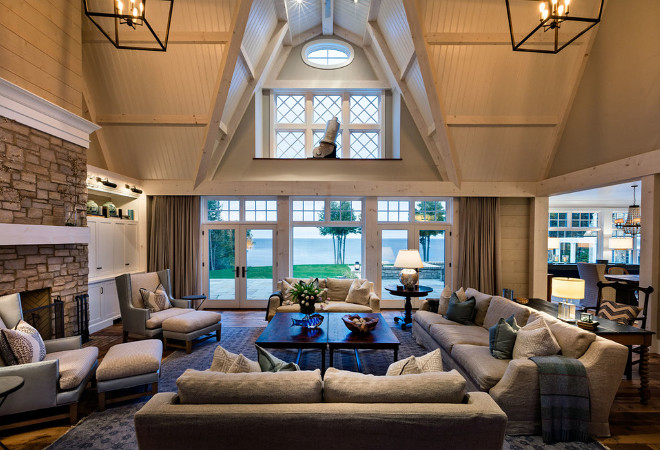
Dimensions: The room is 21 x 30.
DeLeers Construction, Inc.
Mitch Wise Design,Inc.
Steinberger Photography.
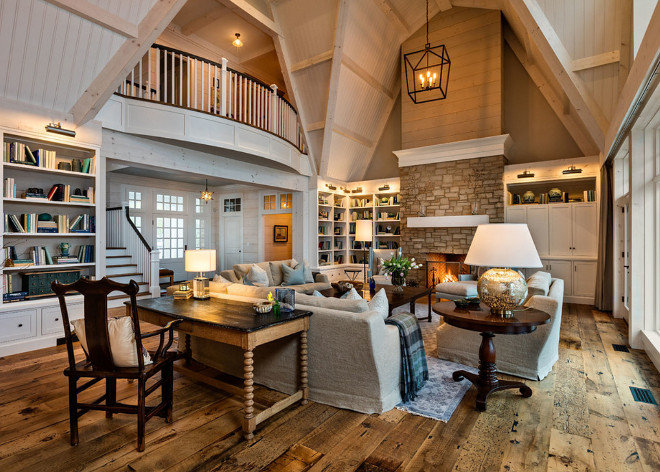
Lake house living room with knotty pine beams, stone and shiplap fireplace, beadboard ceiling and reclaimed hay loft pine plank hardwood floors.
DeLeers Construction, Inc.
Mitch Wise Design,Inc.
Steinberger Photography.
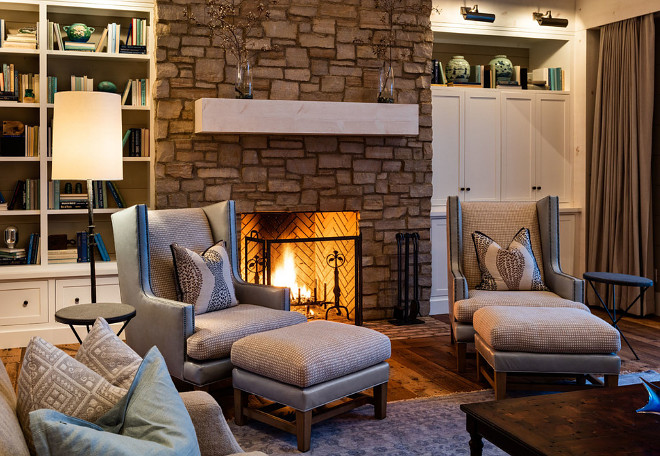
DeLeers Construction, Inc.
Mitch Wise Design,Inc.
Steinberger Photography.
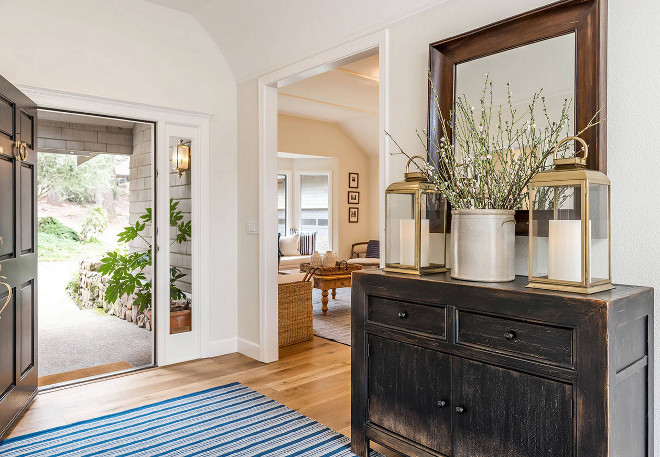
Farmhouse foyer with distressed sideboard and brass lanterns.
Tama Bell Design.
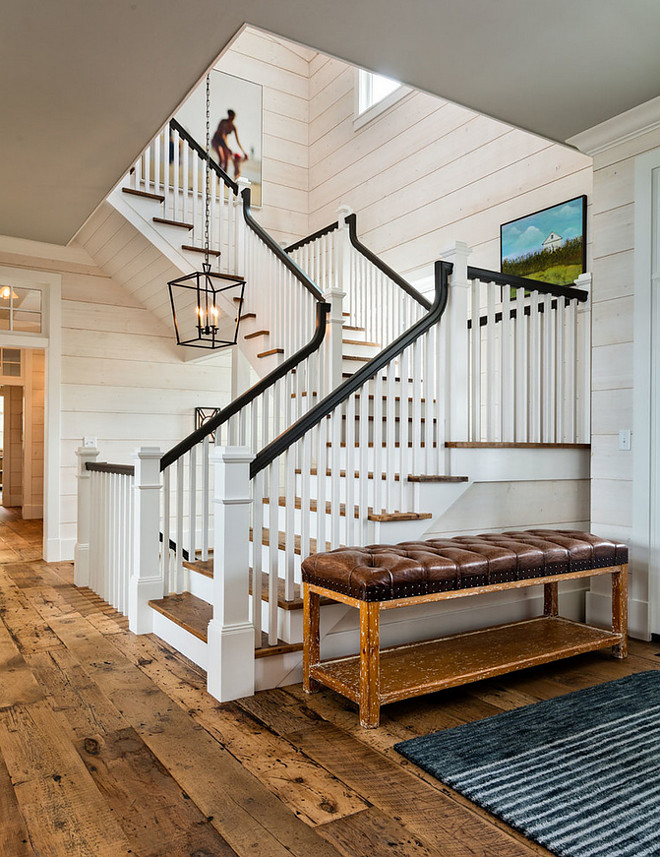
Floors are wide plank reclaimed pine from hay loft stock– no finish, just a clear coat flat poly.
DeLeers Construction, Inc.
Mitch Wise Design, Inc.
Steinberger Photography.
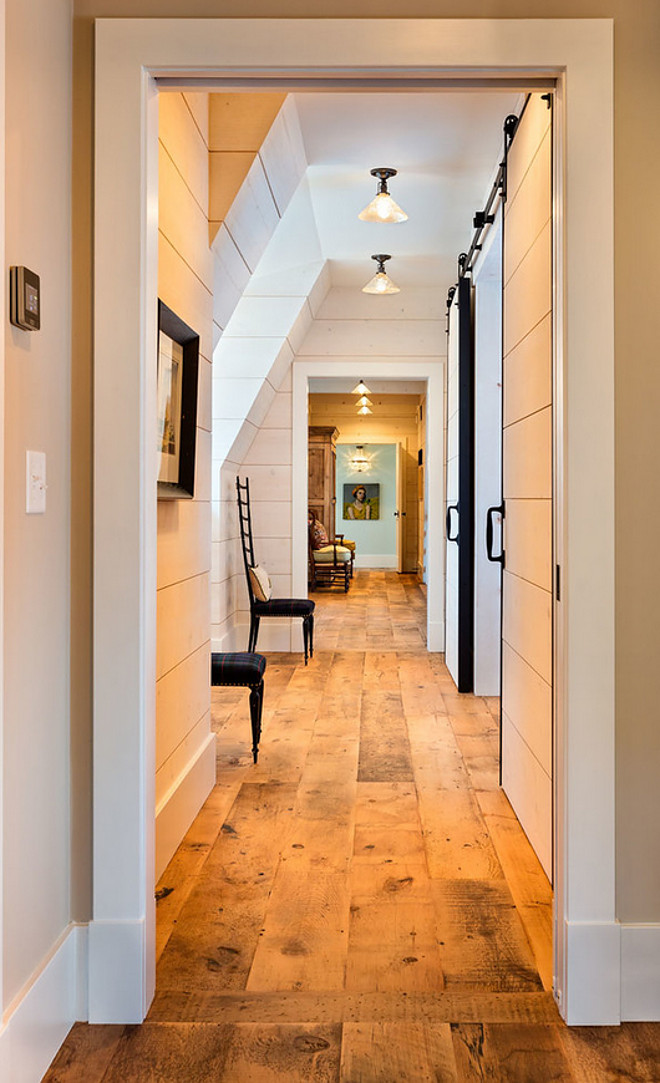
Hall features shiplap, barn door and wide plank barnwood floors.
DeLeers Construction, Inc.
Mitch Wise Design,Inc.
Steinberger Photography.
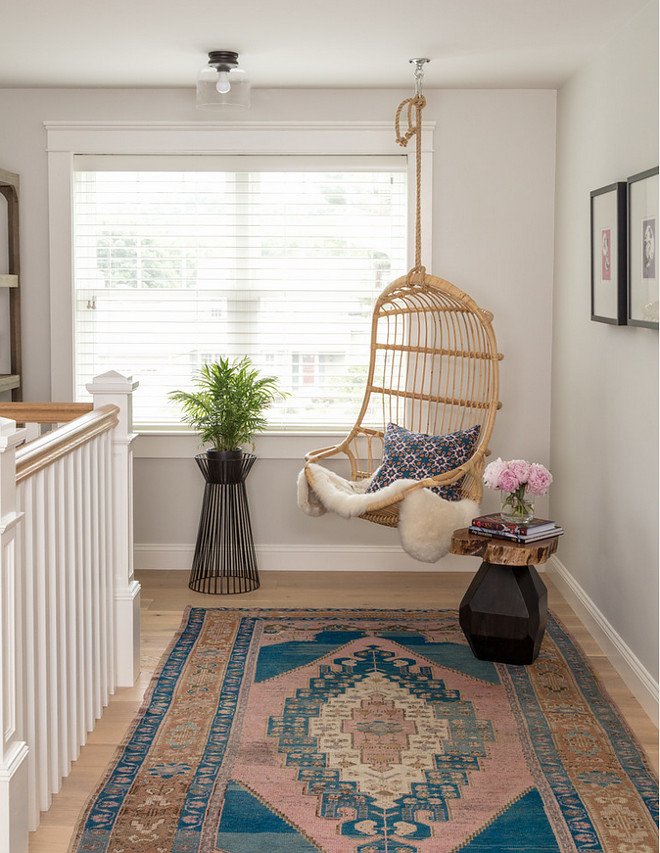
Cozy landing area nook with hanging rattan chair and Turkish rug.
Jamie Keskin Design.
Kyle J Caldwell.
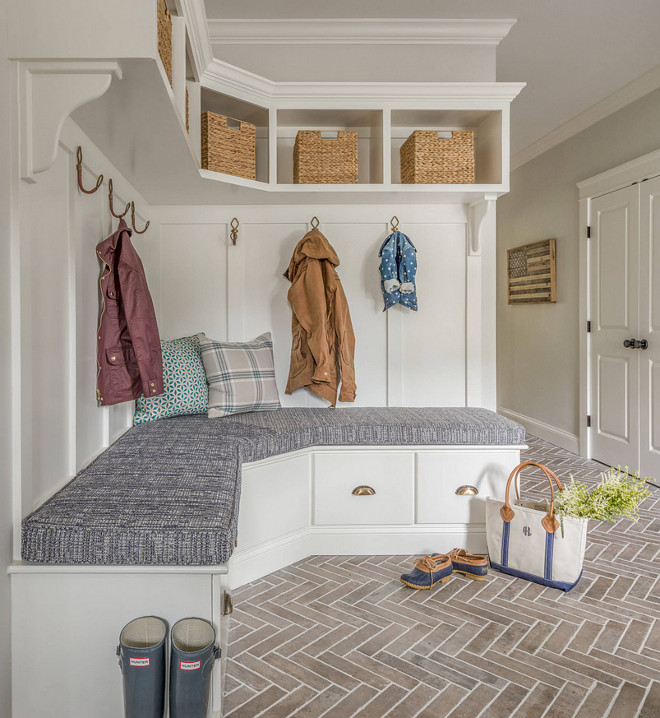
Mudroom Brick Flooring: Capella Porcelain Brick tiles in taupe 2 1/3 X 10
Jamie Keskin Design.
Kyle J Caldwell.
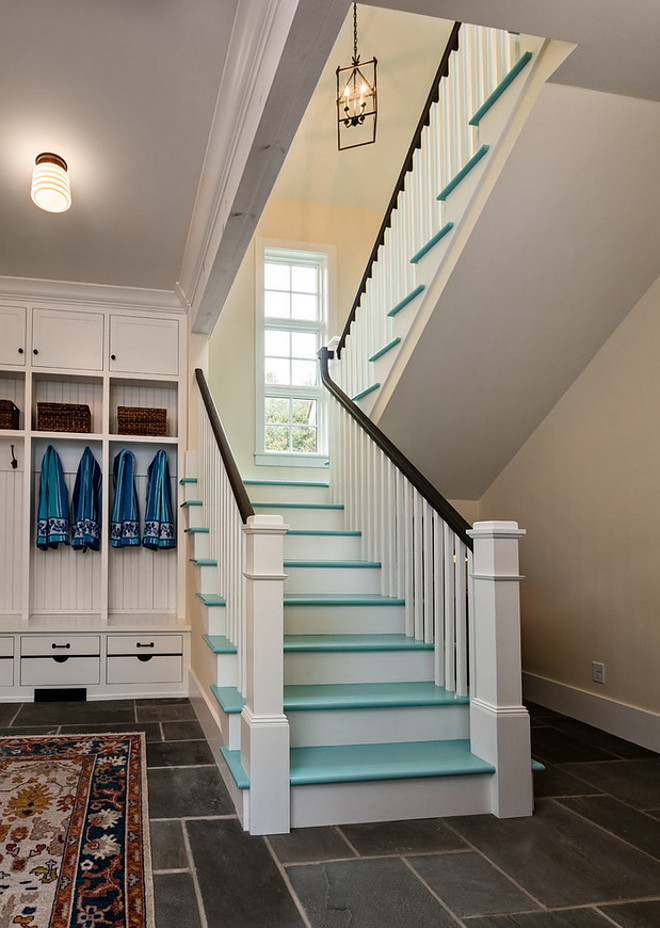
Beachy painted stair treads. I love this aqua color! The floor is 2-inch thick Bluestone.
DeLeers Construction, Inc.
Mitch Wise Design,Inc.
Steinberger Photography.
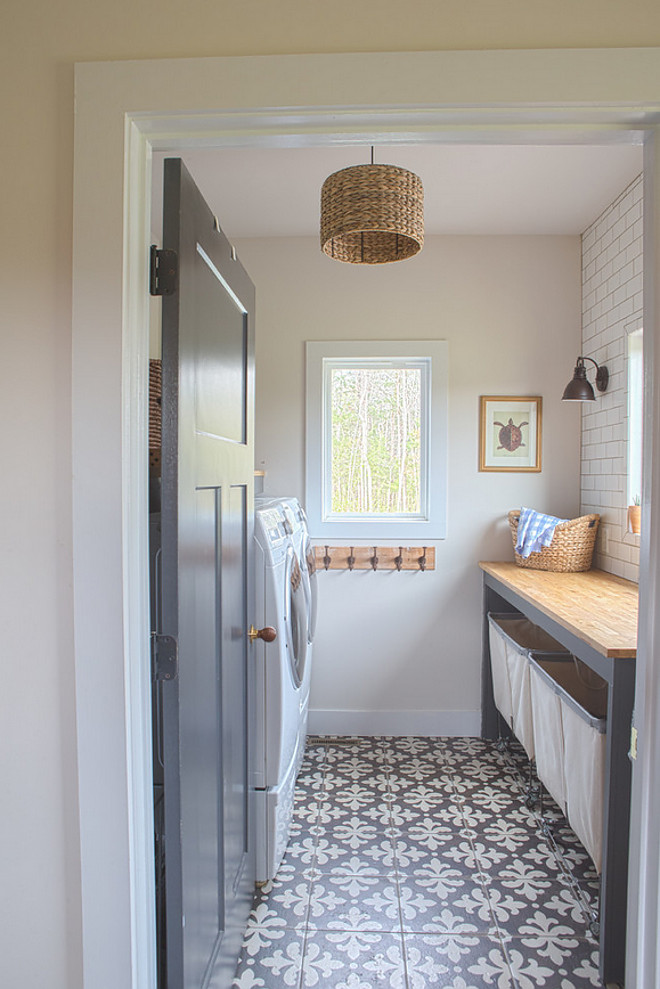
Farmhouse laundry room with grey interior door, grey custom folding doors and cement floor tile. Grey interior door paint color is Blackened by Farrow and Ball.
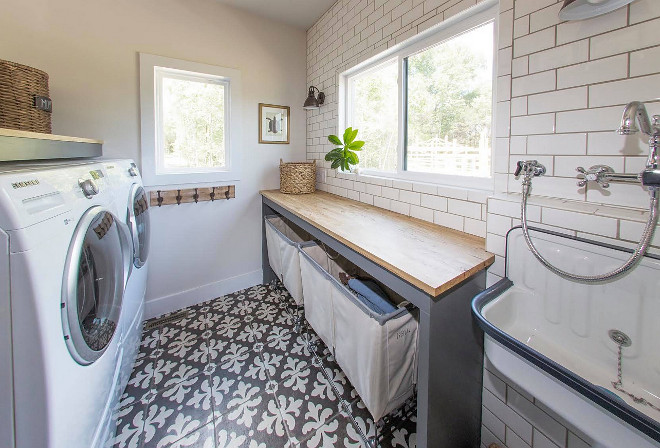
The under-the-counter rolling baskets are from Steele Canvas and the butcher countertop is by Southeastern Salvage.
Sharon Barrett Interiors.
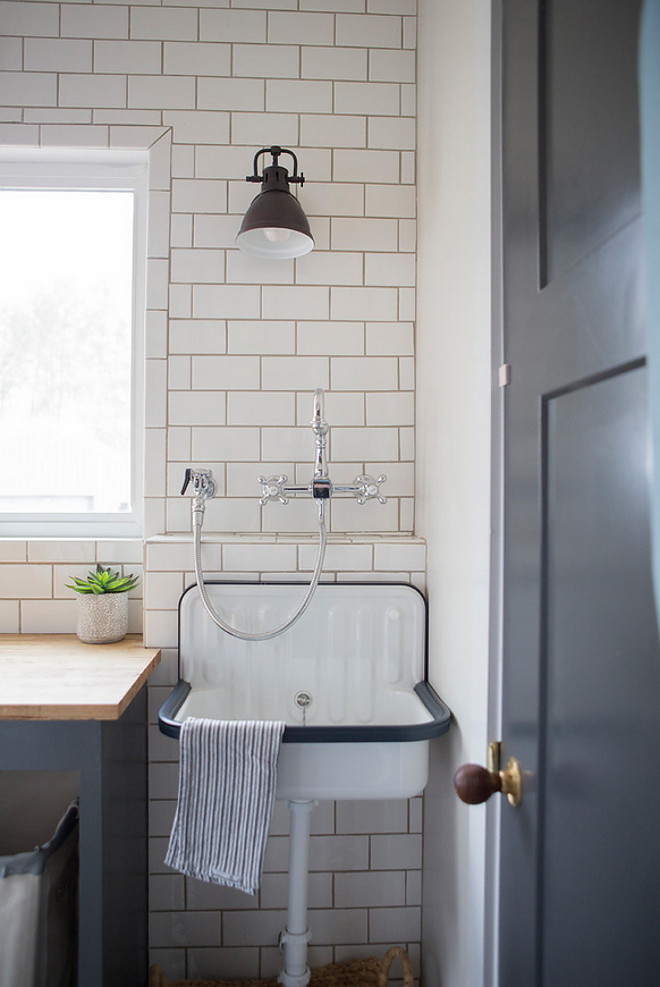
The laundry room faucet is “Kingston Brass wall mount bridge faucet”. Sink is the Alape Bucket Sink from Rejuvenation.
Lighting is from Wayfair.
Sharon Barrett Interiors.
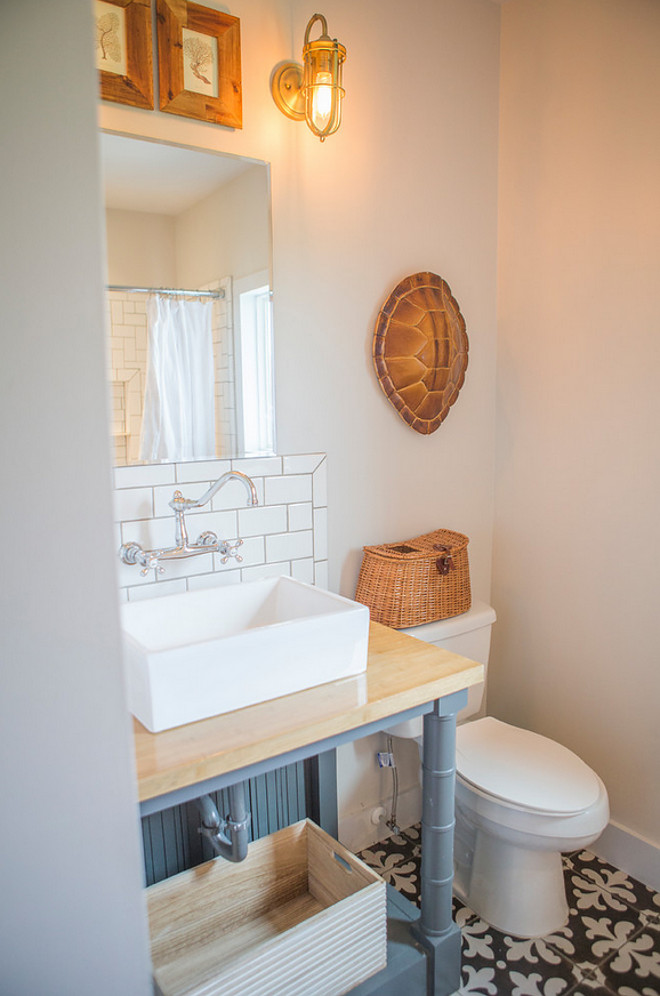
Bathroom paint color is Farrow and Ball Blackened. Wall paint color is Skimming Stone by Farrow & Ball.
Sharon Barrett Interiors.
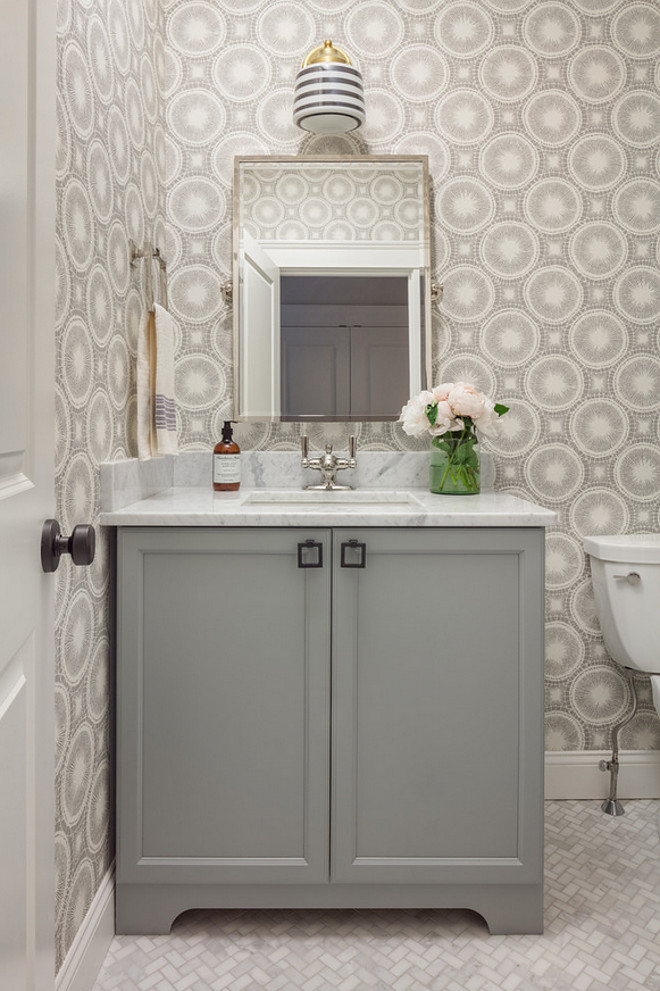
Bathroom with custom grey cabinet, white and grey wallpaper and herringbone marble floor tile.
Jamie Keskin Design.
Kyle J Caldwell.
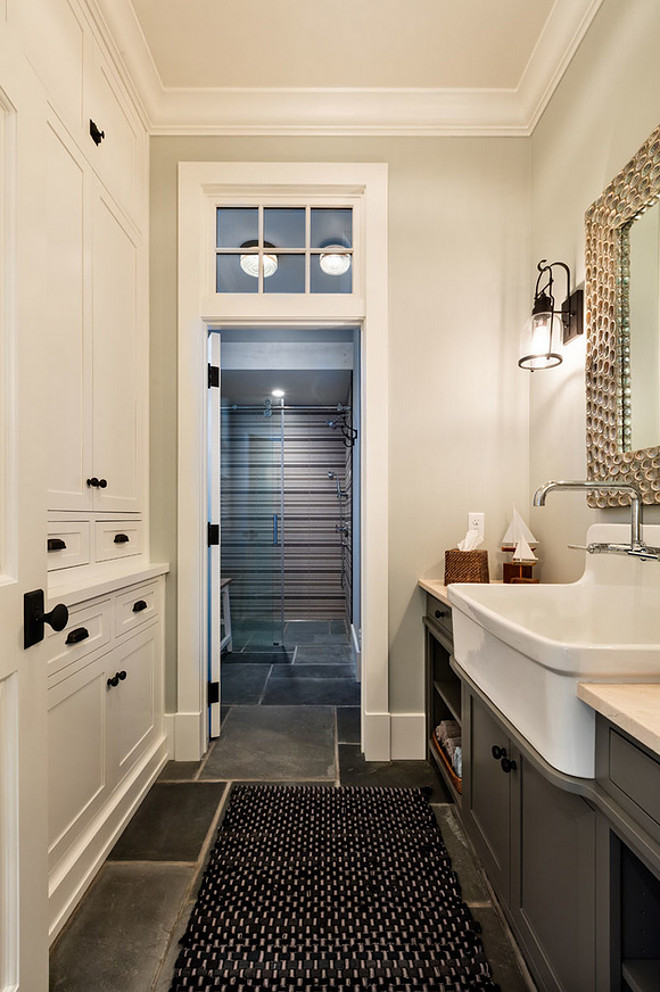
Farmhouse bathroom with farmhouse sink, Bluestone floor and zinc shower.
DeLeers Construction, Inc.
Mitch Wise Design,Inc.
Steinberger Photography.
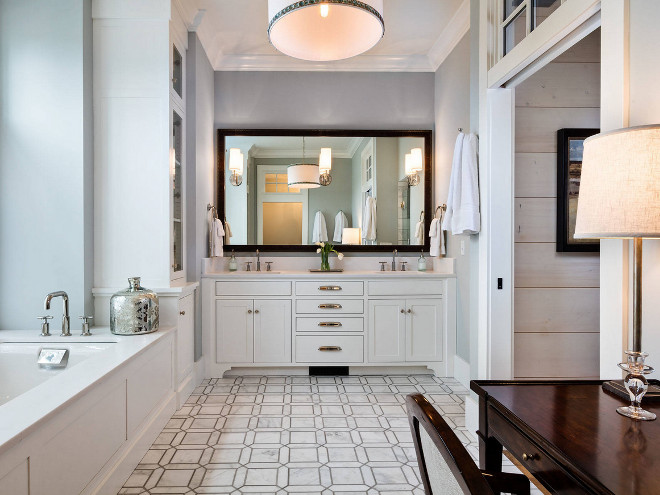
Sherwin Williams Front Porch.
DeLeers Construction, Inc.
Mitch Wise Design,Inc.
Steinberger Photography.
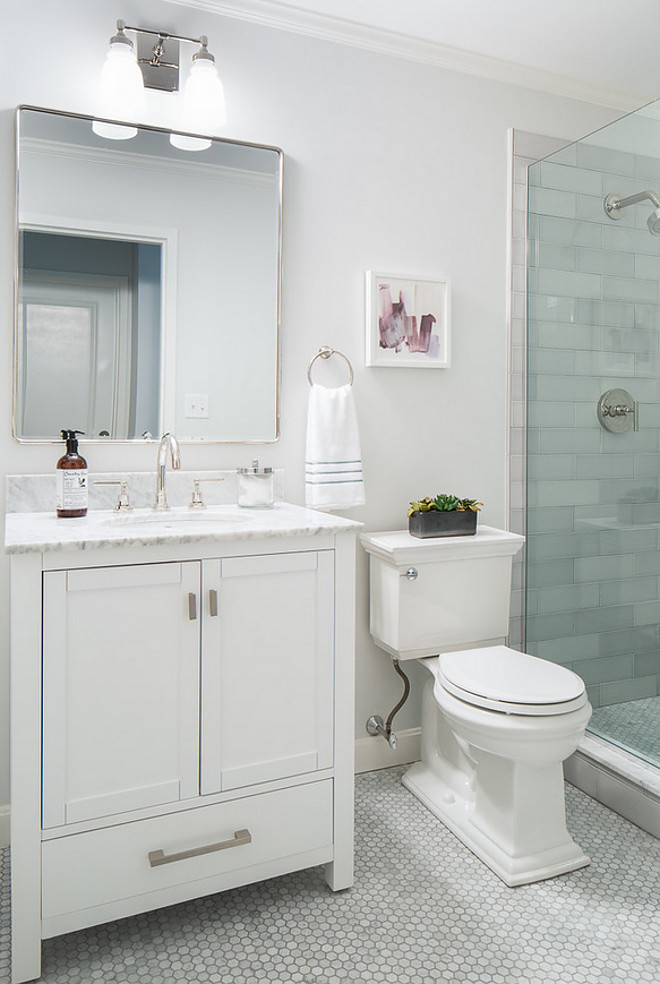
Paint color is “Benjamin Moore Light Pewter”.
Jamie Keskin Design.
Kyle J Caldwell.
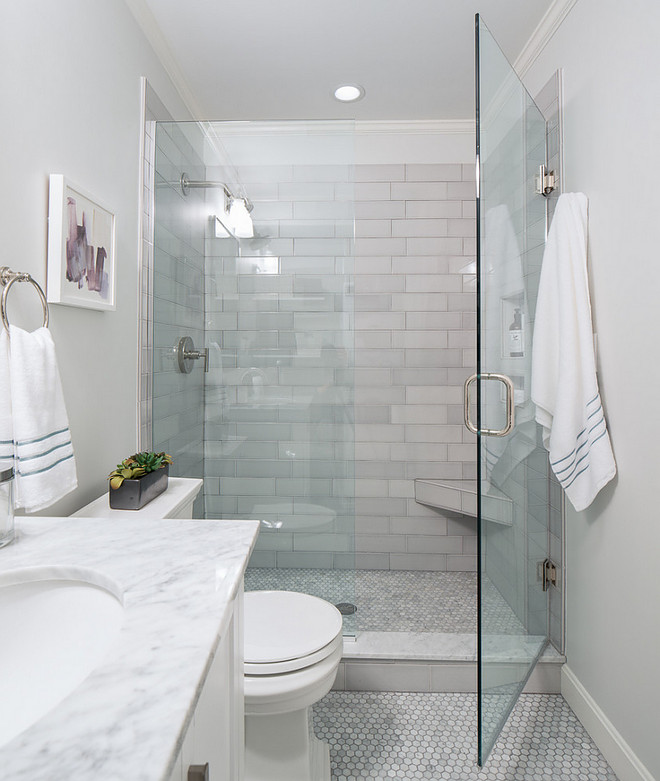
Shower Tile: Shower with Blue Grey ceramic subway tile – Size: 4 x 12.
Jamie Keskin Design.
Kyle J Caldwell.
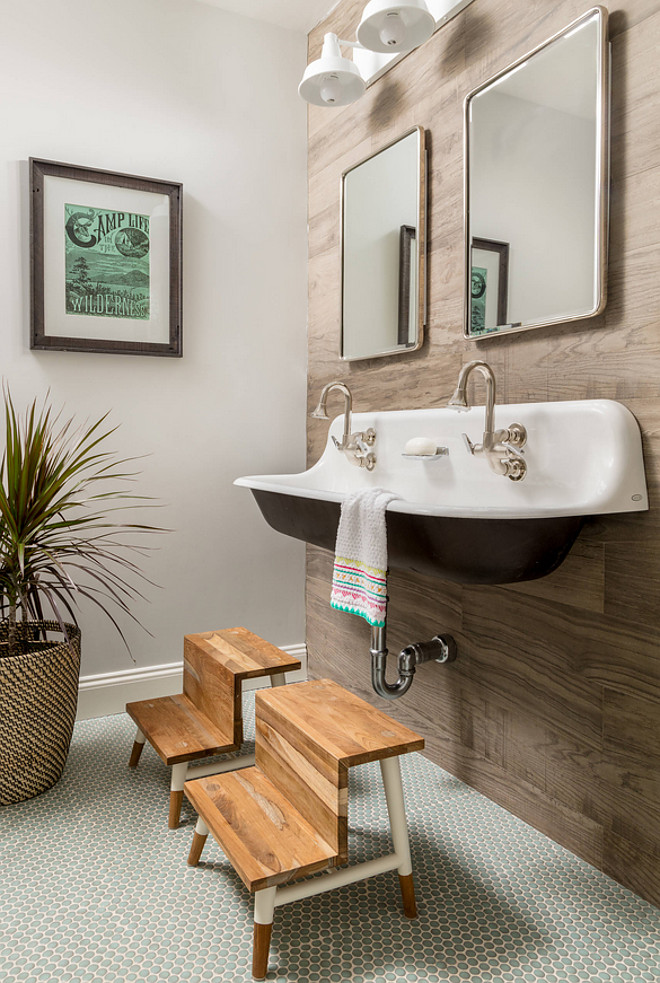
Kids farmhouse bathroom with wall-mounted Kohler sink and wood grain tile accent wall.
Jamie Keskin Design.
Kyle J Caldwell.
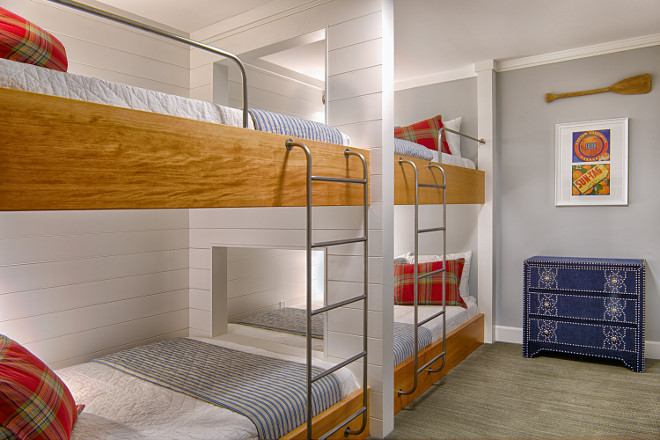
Tama Bell Design.
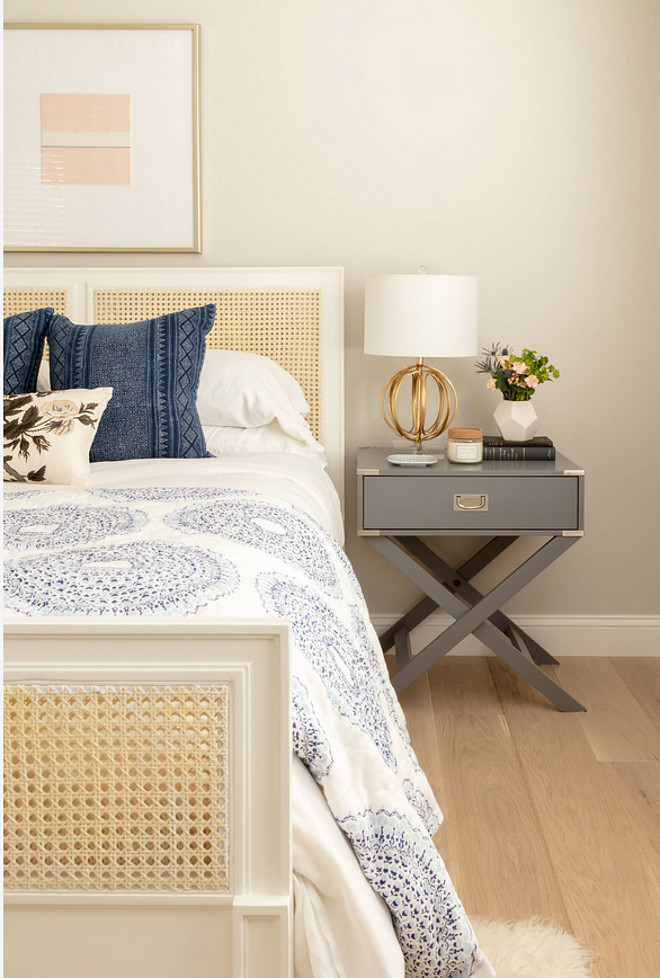
Cane Bed: Harbour cane bed from Serena and Lily.
Bedding: John Robshaw Lapis quilt, Batik Indigo Pillows and Schumacher Floral Lumbar Pillow.
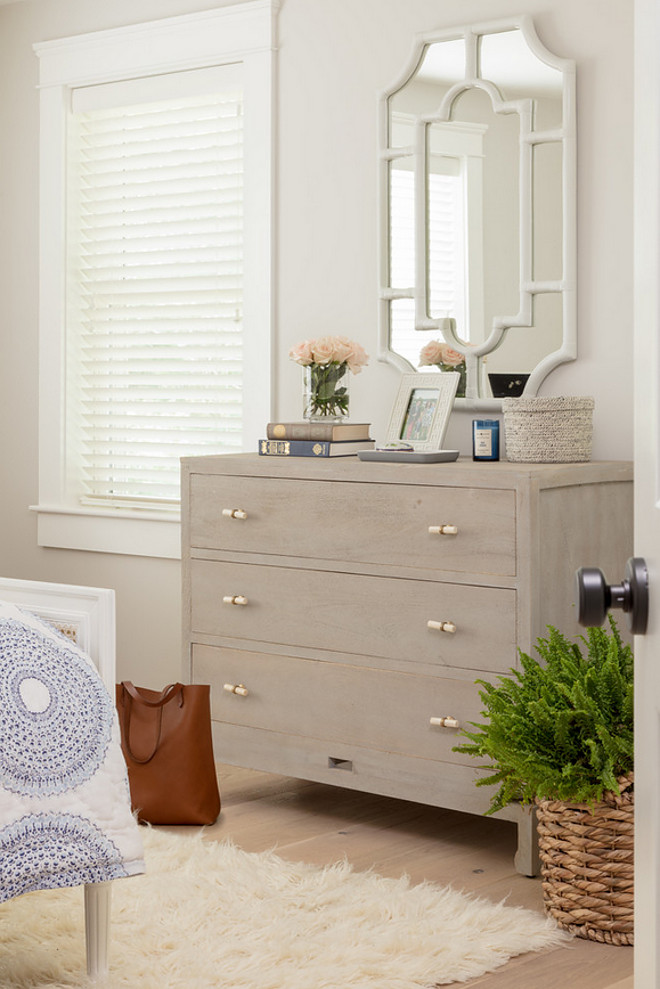
Bedroom Dresser & Mirror: Dresser is Anthropologie Tanah dresser.
Jamie Keskin Design.
Kyle J Caldwell.
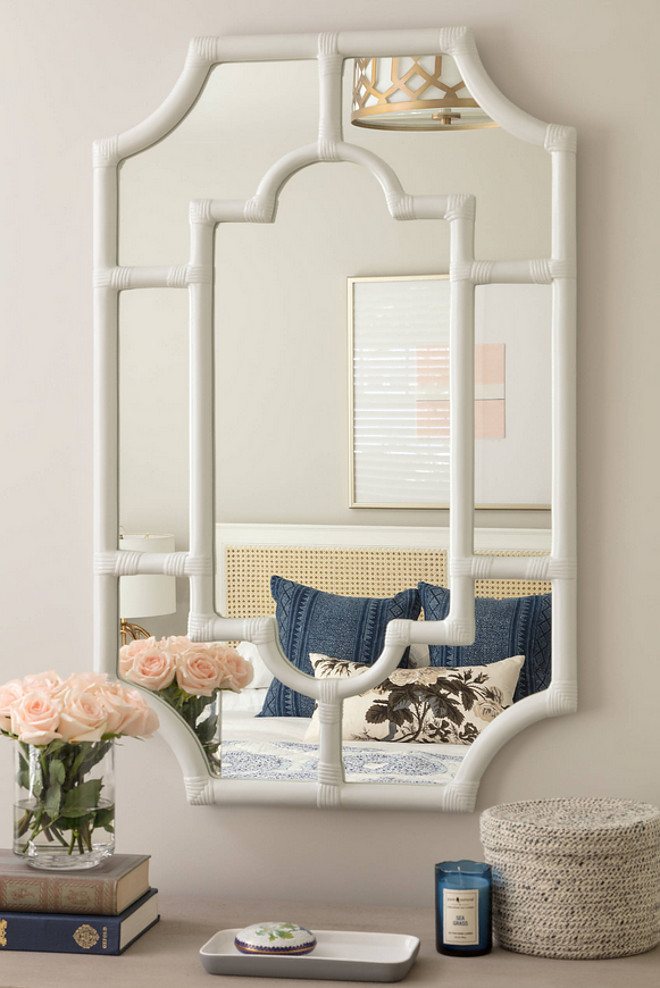
Mirror is Pottery Barn white faux bamboo mirror.
Jamie Keskin Design.
Kyle J Caldwell.
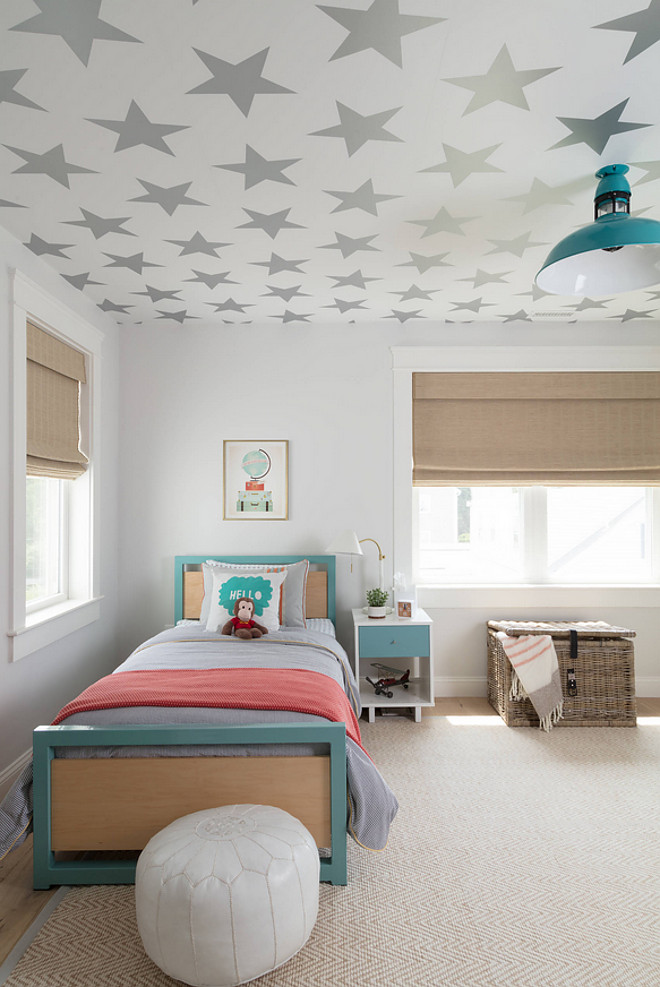
Kids’ Bedroom Wallpaper: Sissy and Marley wallpaper Lucky Star in Charcoal.
Furniture: Bed and Nightstand are from Land of Nod.
Jamie Keskin Design.
Kyle J Caldwell.
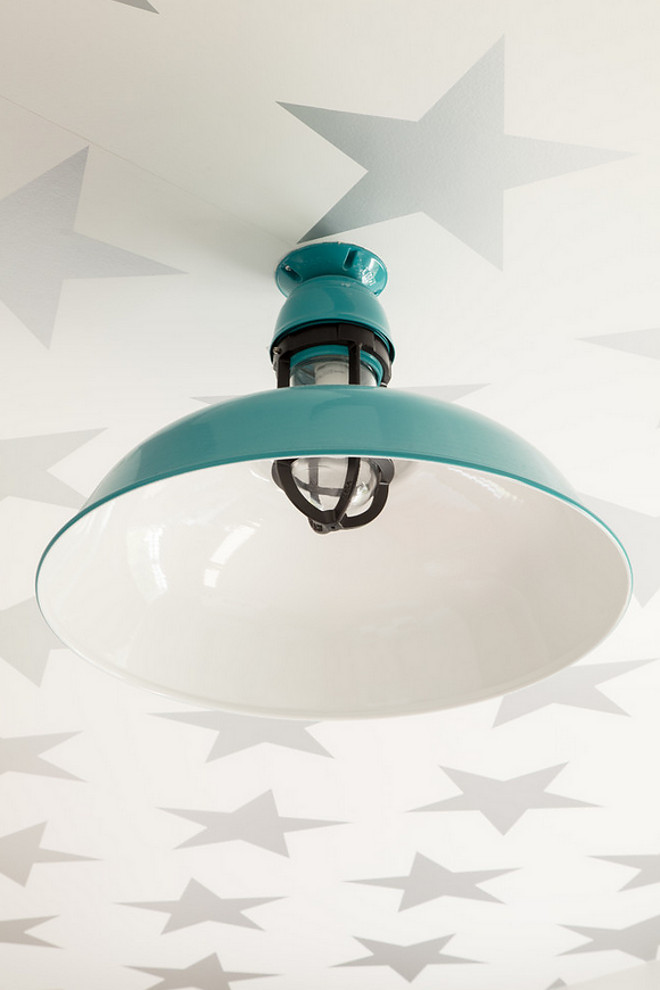
Turquoise Lighting: Barn Light Electric.
Jamie Keskin Design.
Kyle J Caldwell.
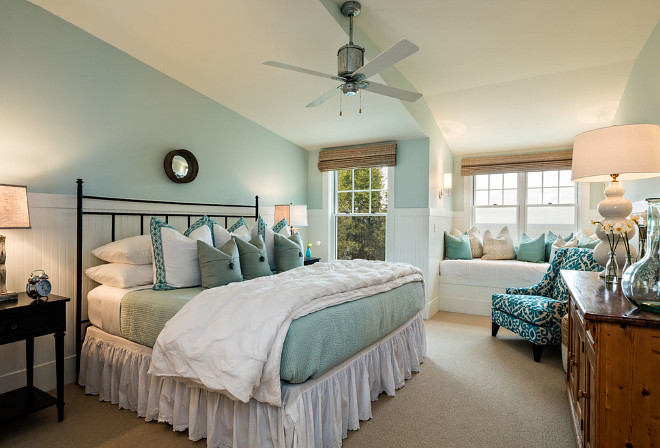
Benjamin Moore HC-144 Palladian Blue.
DeLeers Construction, Inc.
Mitch Wise Design,Inc.
Steinberger Photography.
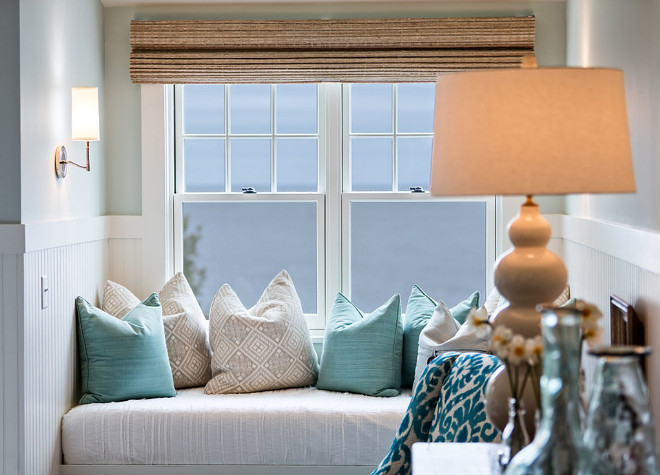
Couldn’t you spend hours here? 🙂
DeLeers Construction, Inc.
Mitch Wise Design,Inc.
Steinberger Photography.
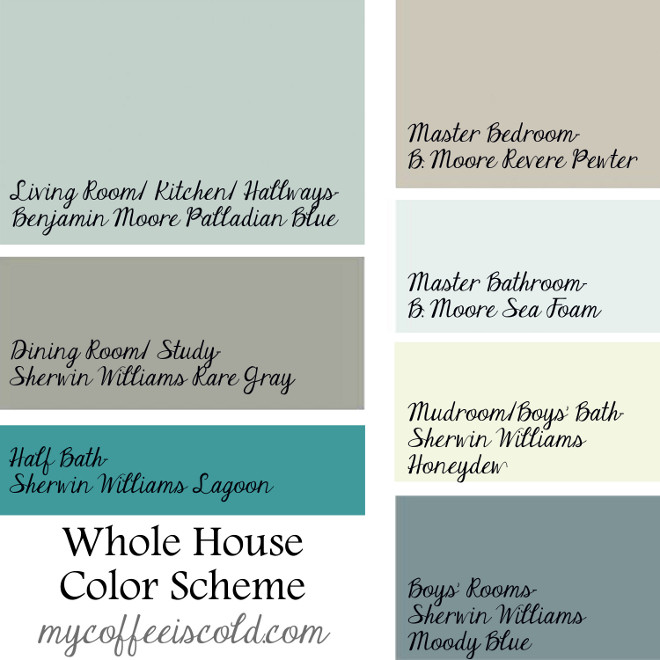
Whole House Color Palette: Benjamin Moore Palladian Blue. Benjamin Moore Revere Pewter, Benjamin Moore Sea Foam, Sherwin Williams Rare Gray, Sherwin Williams Lagoon, Sherwin Williams Honeydew, Sherwin Williams Moody Blue.
Via My Coffee is Cold.
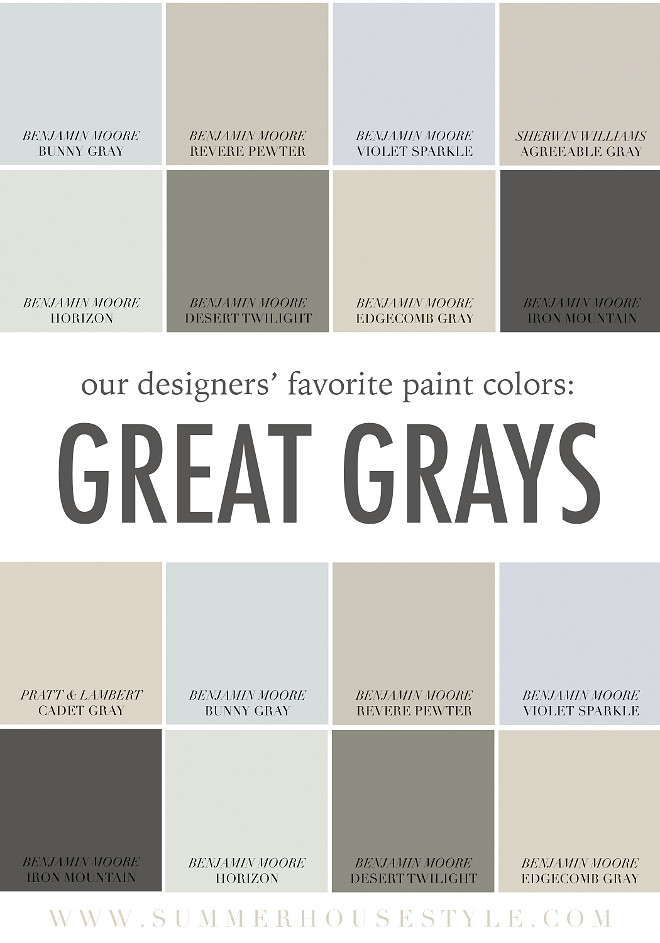
Grays Paint Colors: Sherwin Williams Agreeable Gray, Benjamin Moore Iron Mountain, Pratt and Lambert Cadet Gray, Benjamin Moore Horizon, Benjamin Moore Desert Twilight, Benjamin Moore Edgecomb Gray, Benjamin Moore Bunny Gray, Benjamin Moore Violet Sparkle, Benjamin Moore Revere Pewter.
Via Always Summer.
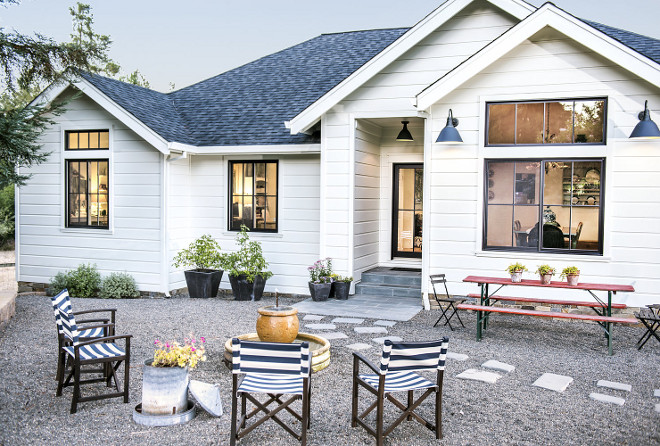
Farmhouse with bevel channel siding.
Tama Bell Design.
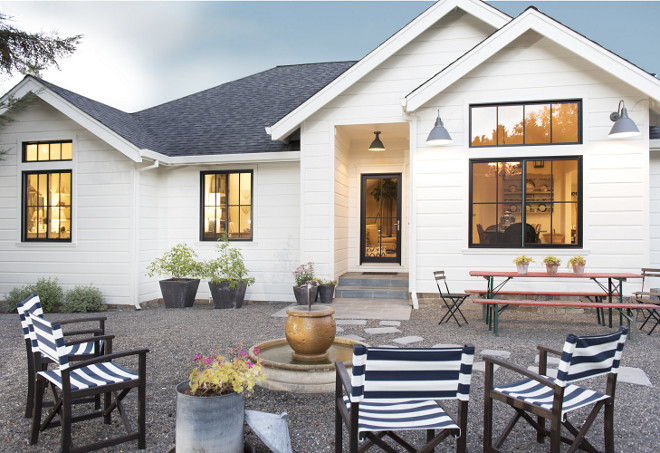
Farmhouse exterior with low-maintenance gravel patio.
Tama Bell Design.
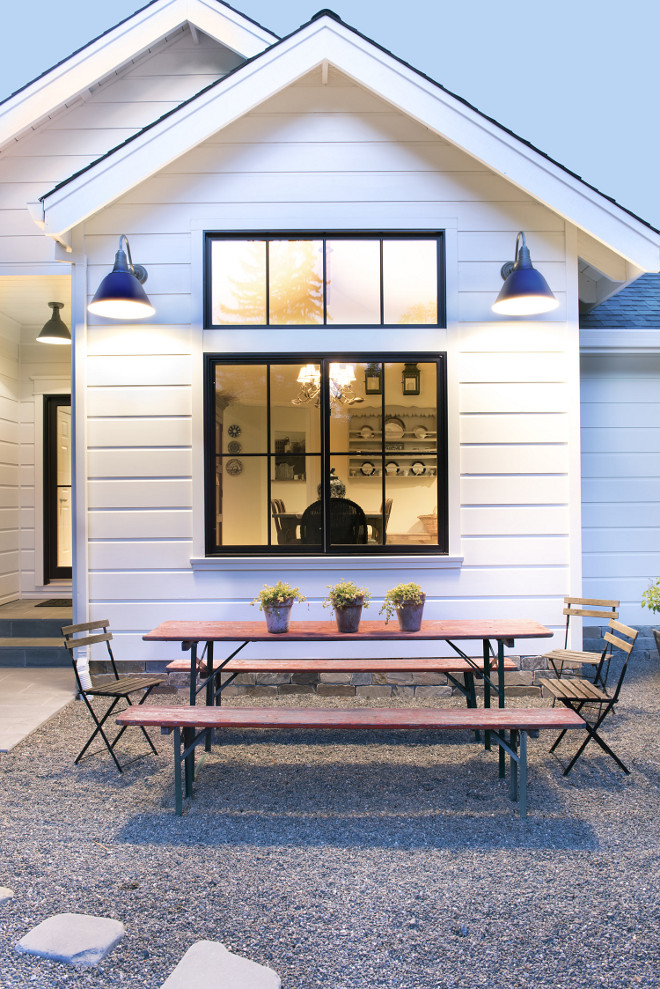
White farmhouse with black-framed windows.
Tama Bell Design.
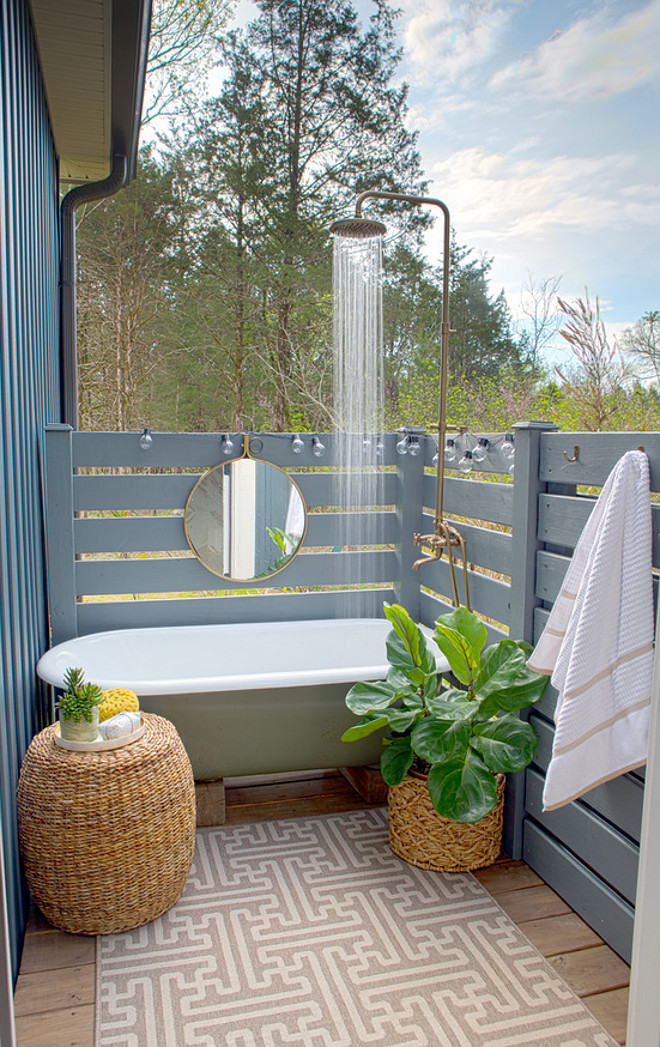
The outdoor shower fence is pressure-treated 1×4’s painted with exterior paint.
Sharon Barrett Interiors.
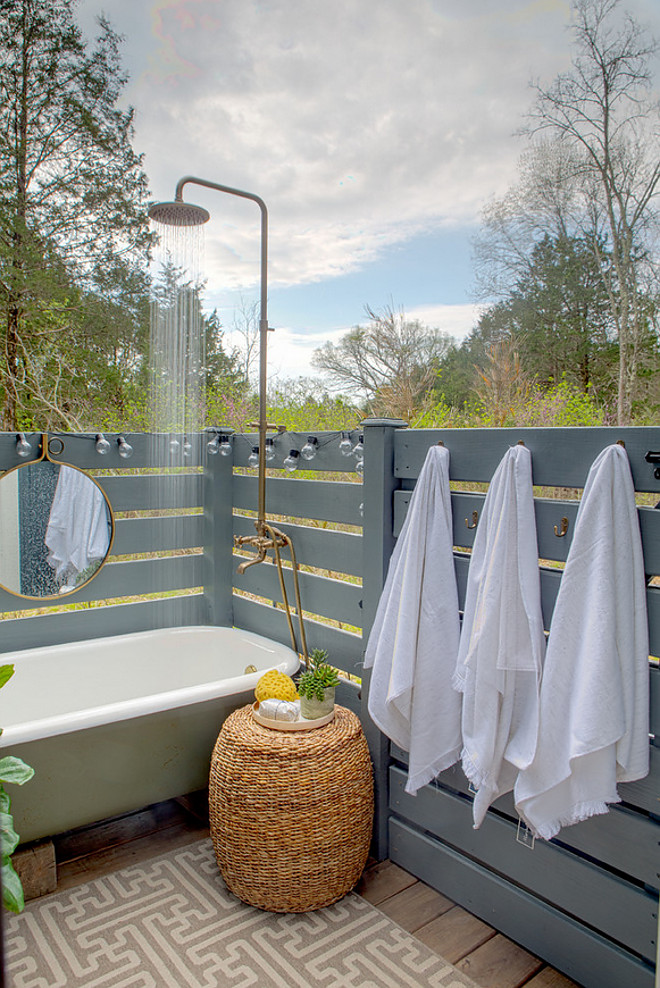
The designer’s husband built this parallel style fence. The blue was color match to the color of our board and batten siding.
Sharon Barrett Interiors.
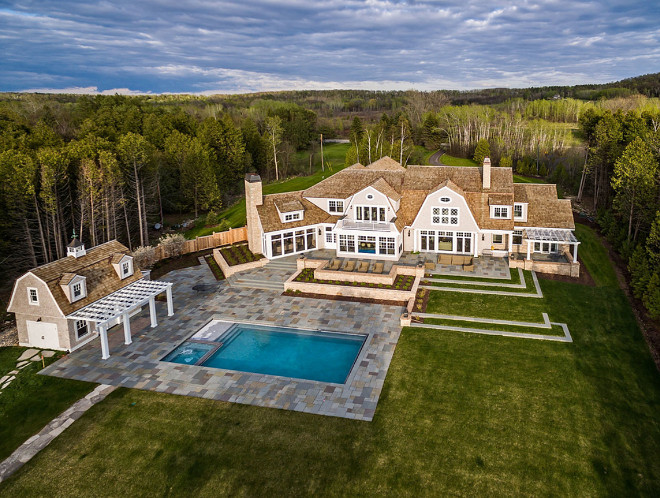
This home has four bedroom suites as well as two additional bunk room suites ( all have attached baths). Dreamy, right? 🙂
DeLeers Construction, Inc.
Mitch Wise Design,Inc.
Steinberger Photography.
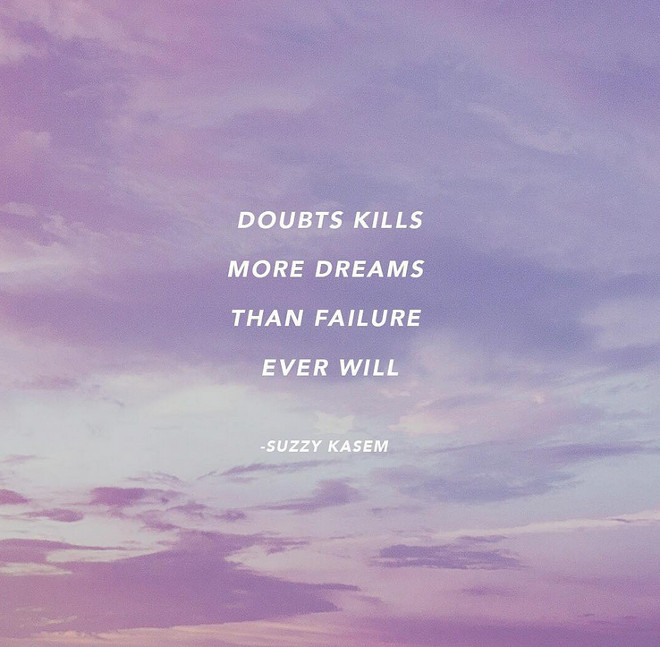
 Monday: New Classic White Kitchen – Renovation Inspiration.
Monday: New Classic White Kitchen – Renovation Inspiration.
 Tuesday: Florida Beach House with Coastal Farmhouse Interiors.
Tuesday: Florida Beach House with Coastal Farmhouse Interiors.
 Latest Interior Design Ideas Post.
Latest Interior Design Ideas Post.
 More Interior Design Ideas on Home Bunch.
More Interior Design Ideas on Home Bunch.
 Interior Design Ideas – a weekly series on Home Bunch.
Interior Design Ideas – a weekly series on Home Bunch.
 Interior Design Ideas.
Interior Design Ideas.
 Beautiful post featuring a collection of Farmhouse Interior Design Ideas.
Beautiful post featuring a collection of Farmhouse Interior Design Ideas.
Hello, my beautiful friends! Wasn’t it fun to see all of these dreamy spaces? I really hope you had a great time here today!
My hubby is renovating one of our bathrooms and we will be busy this weekend. We have so many exciting ideas and I really can’t wait to see everything come together. In fact, we painted the cabinets in “Sherwin Williams Agreeable Gray” and it’s stunning. It looks really wonderful with white marble. Next step is adding subway tiles on the walls. 🙂
I wish you all a safe and Blessed weekend. Be good, eat well and enjoy life!
We’ll talk soon!
with Love,
Luciane from HomeBunch.com
Interior Design Services within Your Budget ![]()
Get Home Bunch Posts Via Email ![]()
Sources: 1st image: DeLeers Construction, Inc.. Mitch Wise Design,Inc. Steinberger Photography.
This home is really beautiful. So many details that are perfectly executed.
What is that Grey and white tile
You have in the laundry room? I love it and I am trying to find it!