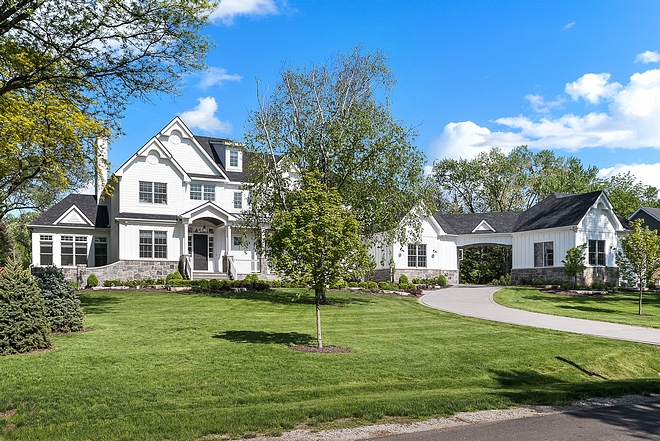
Hello, my wonderful friends! How are you today? Are you being able to enjoy your summer so far? I feel this is one of the busiest times of the year for me. The kids are off school, which means the house gets much louder, but much more complete, and I usually work a lot on new interior design projects. But this time of the year is not just busy for me, studies show that most moves happen during the summer, after selling their home during spring. I can’t complain about where we live, but if I was looking for a new home and moving to Illinois, this house, which is currently for sale, would be on my list!
I’m truly happy to be sharing this house for sale on our “Interior Design Ideas” series today. Take notes on all details below and have fun pinning your favorite pictures. This one should inspire you!
All photos by are by the talented Marina Storm of Picture Perfect House.

This home features 4 beds 6 baths and around 6,104 sq.ft. and it’s situated on almost 2 acres.
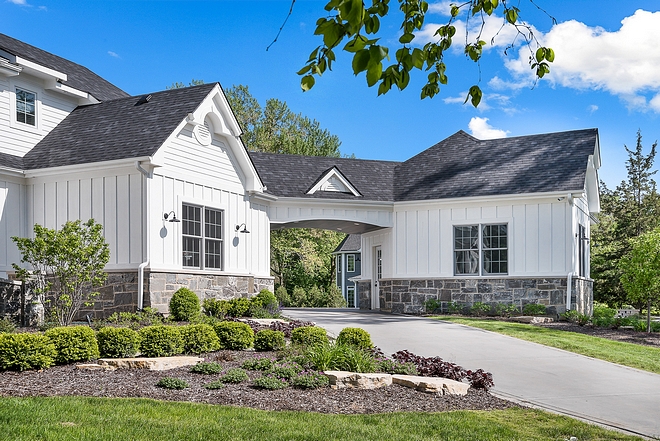
I love the combination of white board and batten siding with the grey roof and grey stone. Classic!
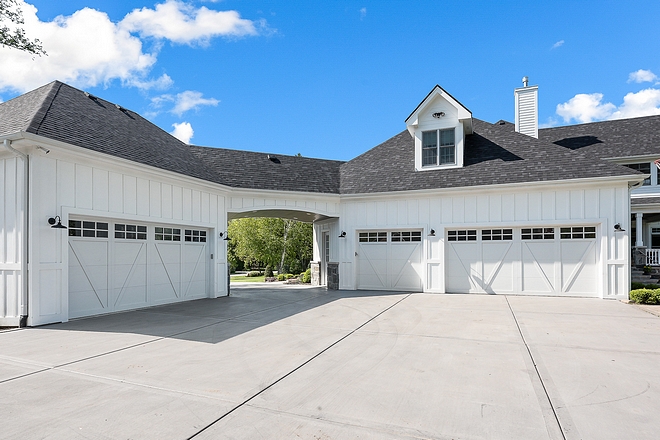
This home features a 3 car attached garage and an additional heated garage/workshop with car lifts.
Exterior Barn Lights: Here & Here.
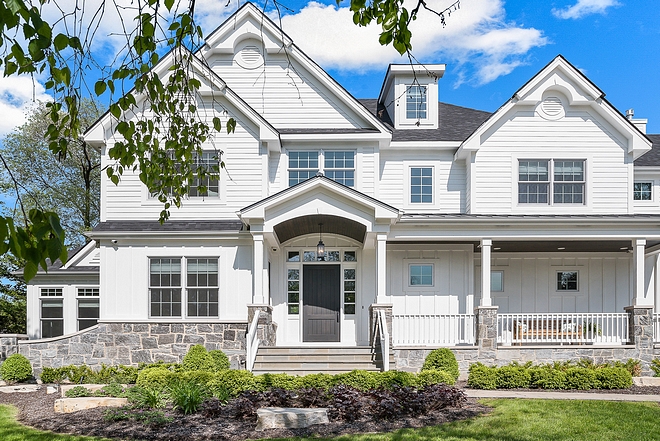
Beautiful architectural details. Notice the front porch..
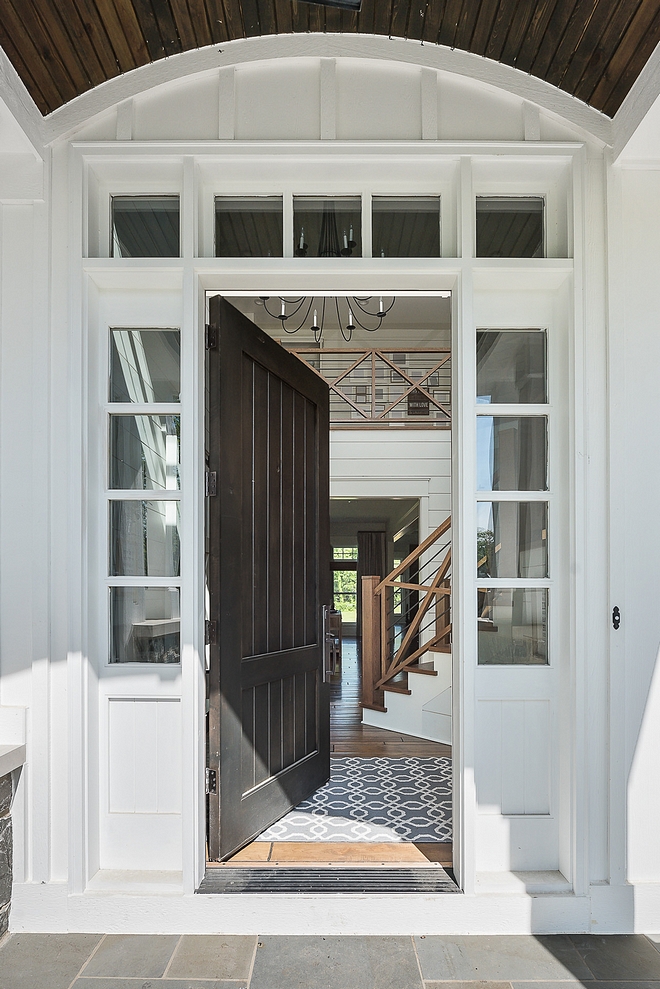
The front door is stained in Pratt and Lambert Phantom.
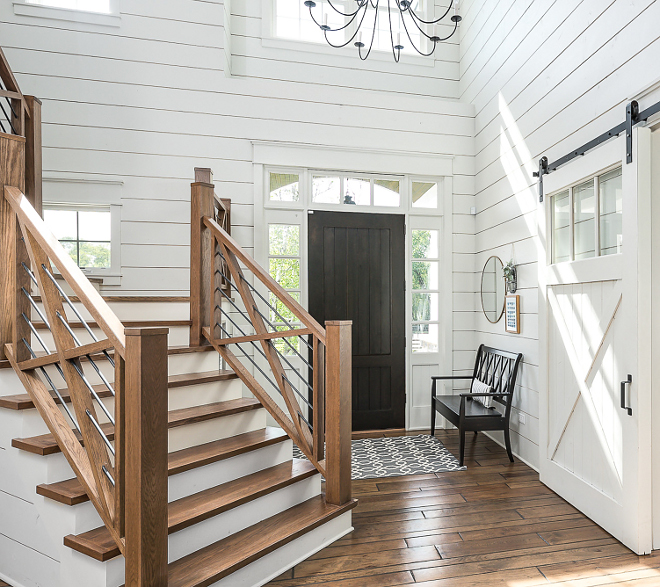
As you enter the home, you are welcomed by a two-story foyer, dramatic farmhouse-style staircase, beautiful hardwood flooring and shiplap.
Similar Foyer Bench: Here, Here, Here & Here.
Beautiful Round Mirrors: Here, Here & Here.
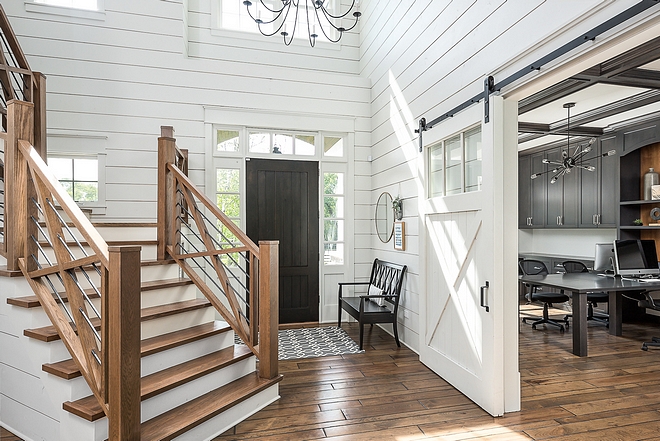
Chandelier: Hubbardton Forge 15-Light Chandelier in Black
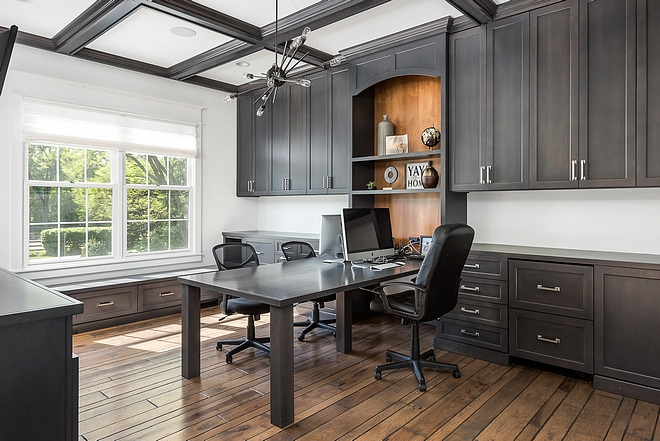
Home office cabinetry were stained in Phantom by Pratt and Lambert.
Lighting: Elk 10 Light Chandelier In Oil Rubbed Bronze.
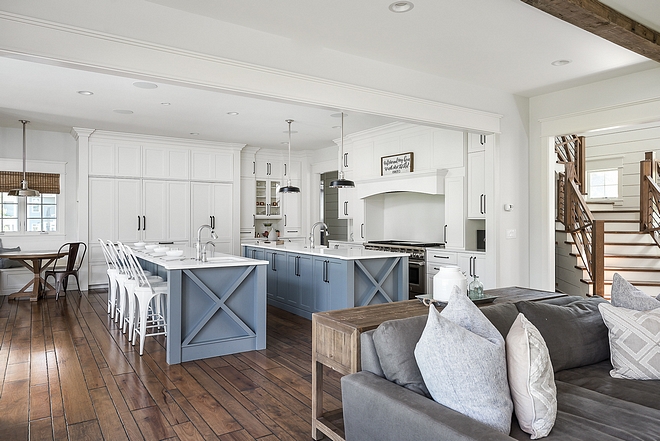
The kitchen cabinet paint color is Benjamin Moore White Dove. Notice the breakfast room on the far left.
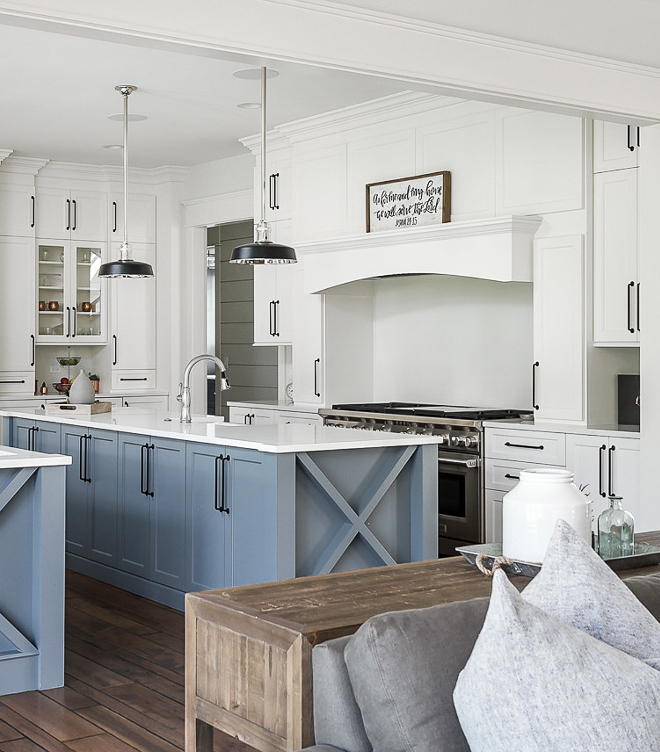
Cabinets are custom. I really like to clean lines of this kitchen hood. Side cabinetry are perfect to store spices and cooking oils.
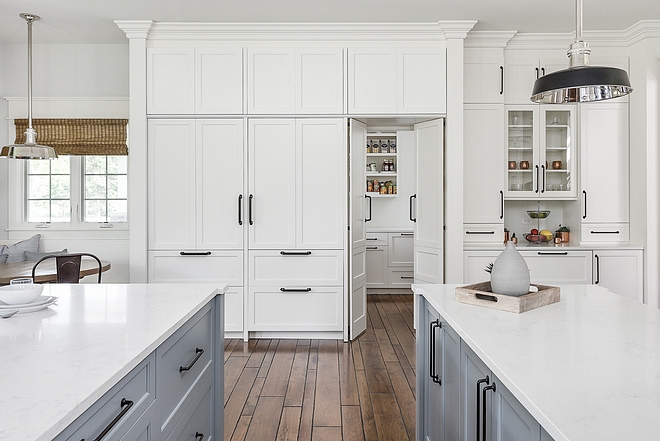
This kitchen features hidden walk in pantry!
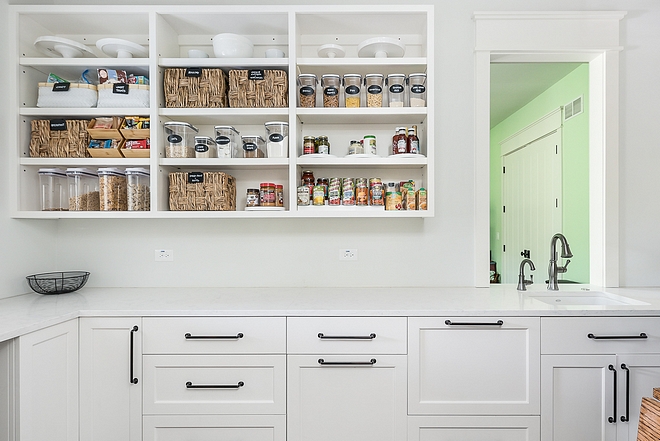
The kitchen pantry features white quartz countertop and open upper cabinetry.
Food Storage Containers: Here, Here, Here, Here, Here & Here.
Cereal Dispenser: Here.
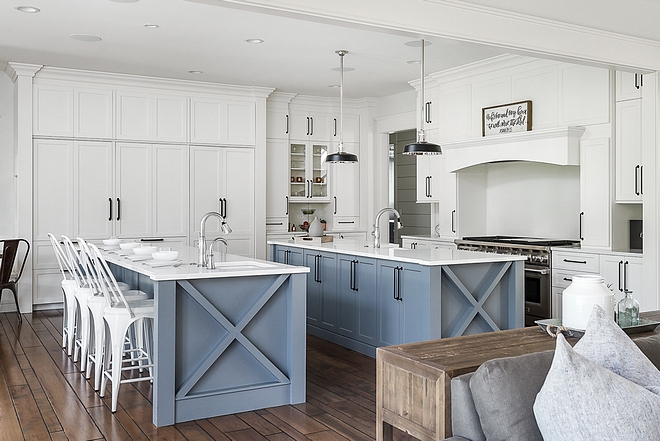
Counterstools can be found here – similar here & here.
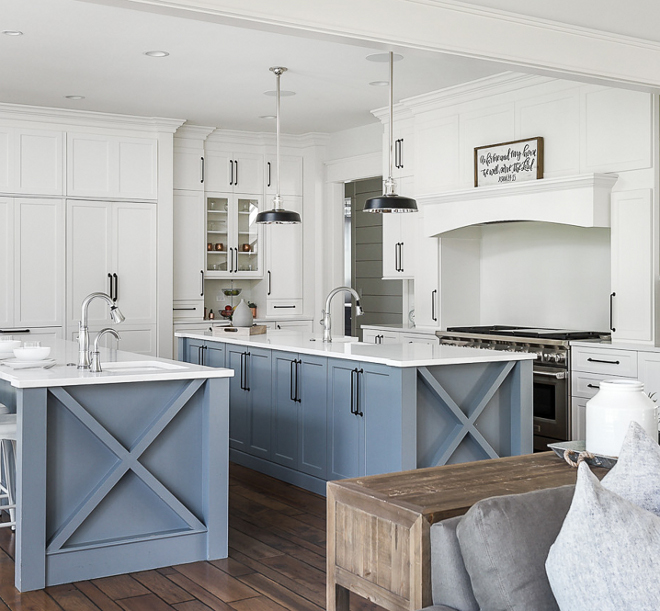
Sherwin Williams SW 7074 Software.
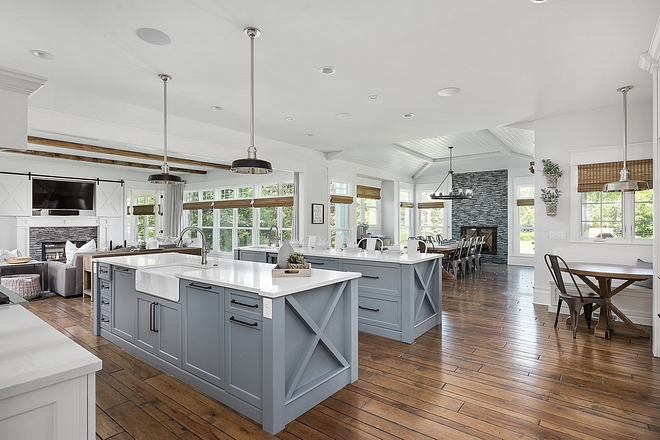
Countertop in kitchen is white quartz.
Breakfast Room Pendant Light: Hudson Valley Polished Nickel – Large
Sink: Here.
Faucet: Here.
Breakfast Room Dining Table: Here.
Breakfast Room Dining Chairs: Here – similar here & here.
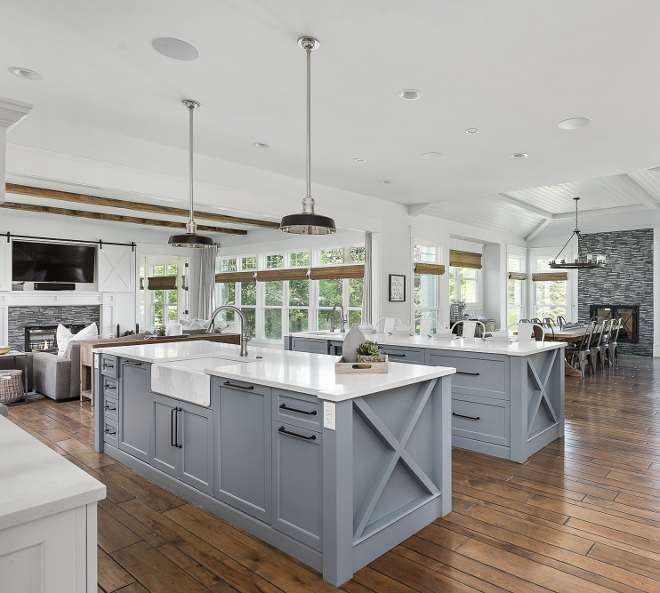
Kitchen Island Dimension: 125 x 39
Lighting: Hudson Valley in Black/Polished Nickel – Medium.
Similar Hardware: Here, Here, Here & Here.
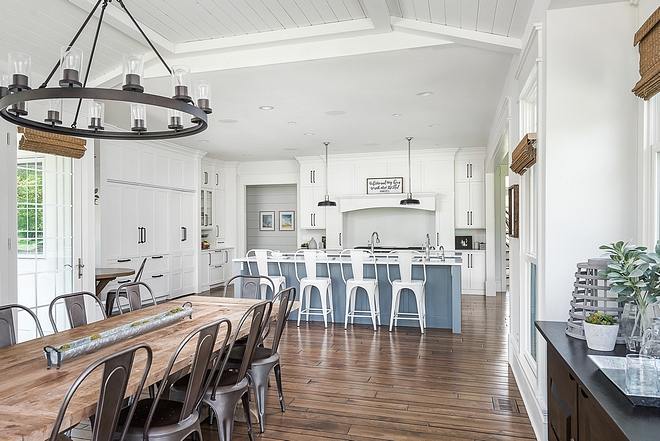
Benjamin Moore OC-54.
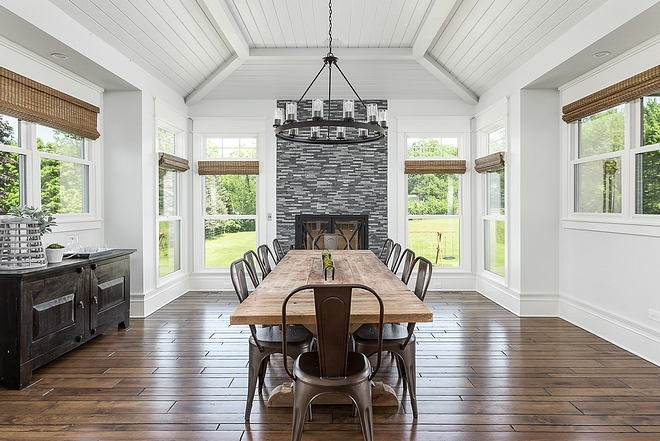
This home features several fireplaces – family room/living room, dining room, master bedroom.
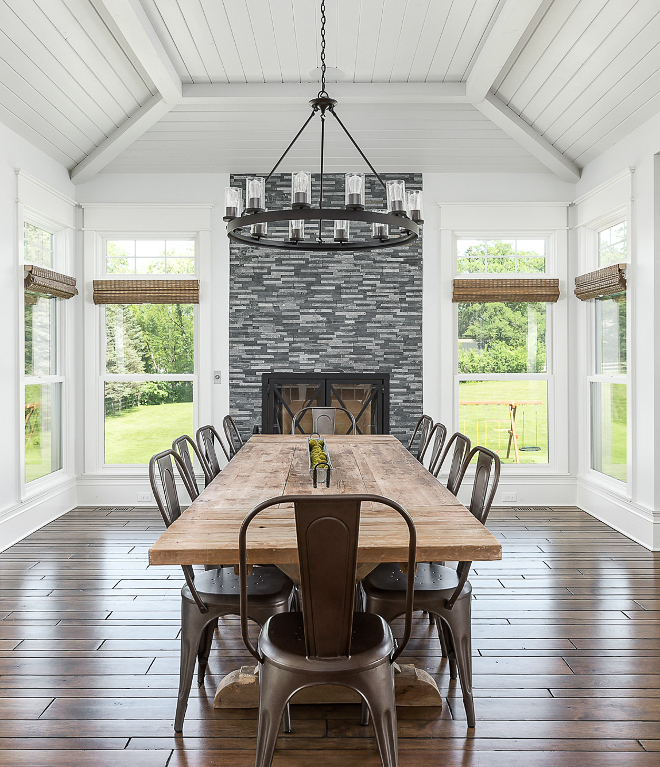
Dining Room Chandelier: Artcraft & here.
Dining Chairs: Here – similar here & here.
Dining Table: RH – Similar: Here, Here, Here & Here.
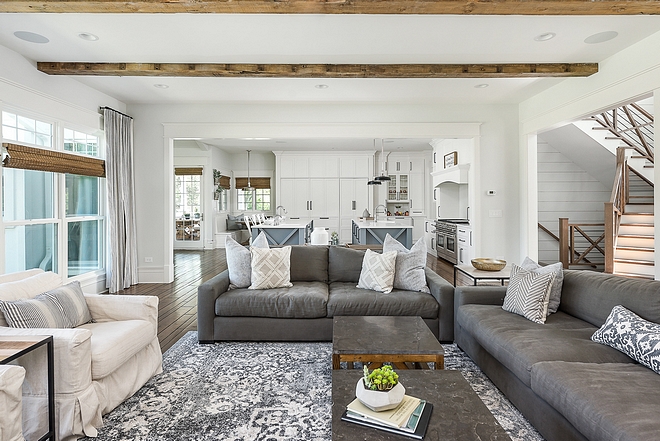
The family room and kitchen blend into the ultimate entertainment space.
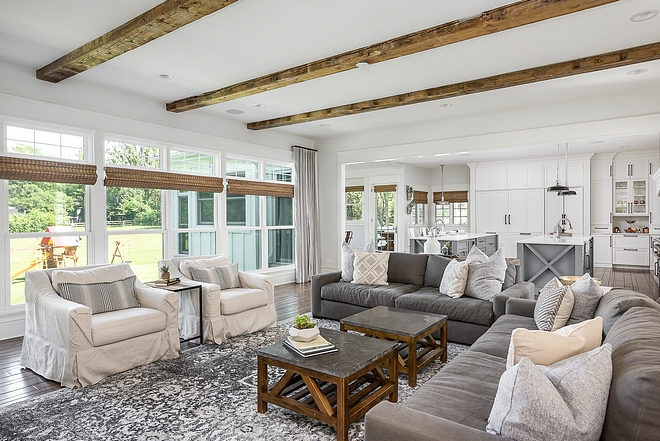
The living room features reclaimed beams.
Coffee Tables: Crate & Barrel – similar here, here & here.
Similar Rug: Here, Here, Here & Here.
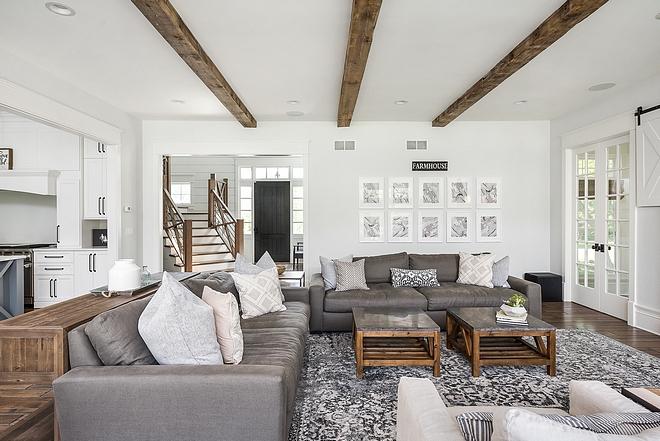
Living Room Furniture is from RH and Crate and Barrel.
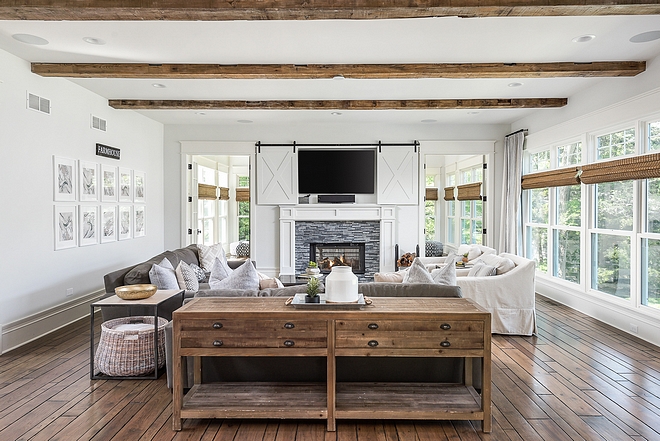
Window Treatment: Blinds are Hunter Douglas– Cordless- in all rooms- Blackout in all the kids rooms.
Similar TV Barn Door Conceal: Here.
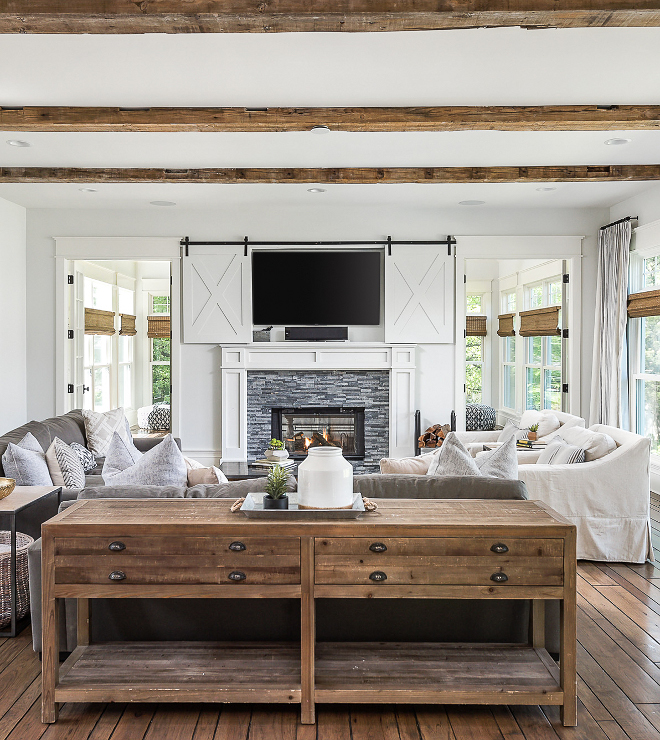
Benjamin Moore OC-54 White Wisp.
Beautiful Console Tables: Wooden: Here, Here, Here, Here & Here. Brass: Here.
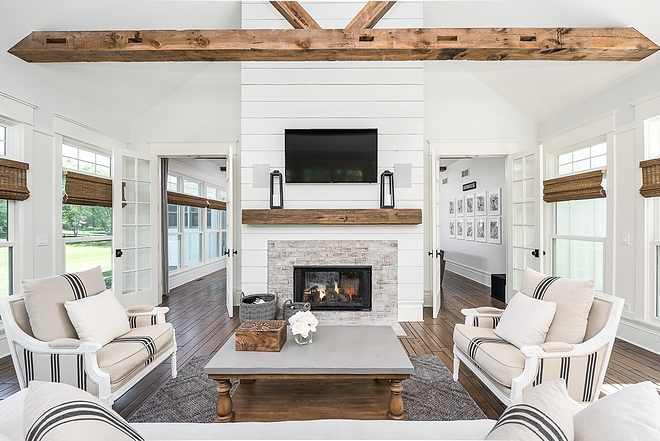
A bright living room is located just off the family room. This side of the fireplace features shiplap paneling, whitewashed brick and ceilings feature reclaimed beams.
Furniture is from Magnolia Home.
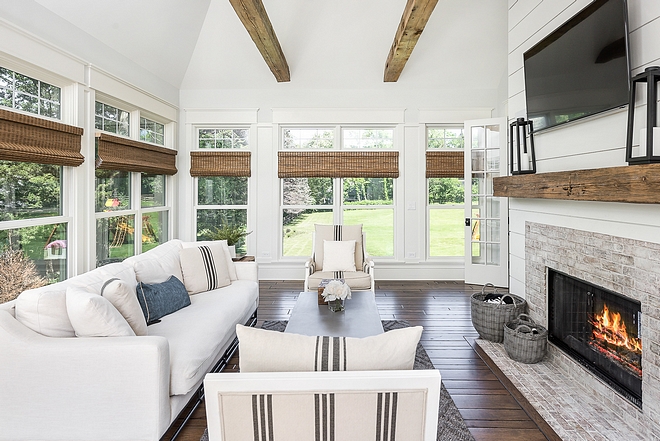
Chantilly Lace by Benjamin Moore OC-65.
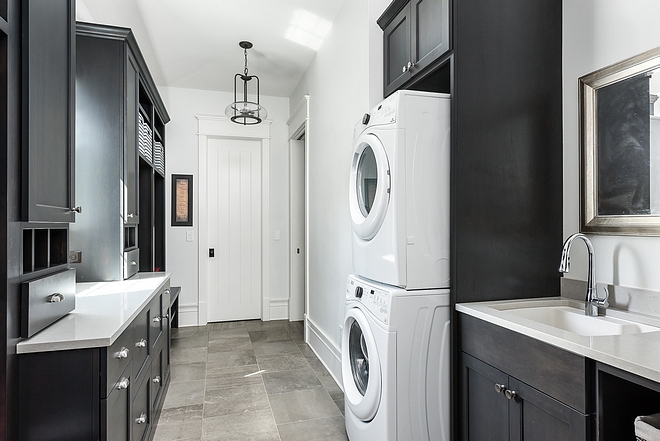
Laundry Room & Mudroom: Benjamin Moore Gray Owl.
Lighting: Quoizel.
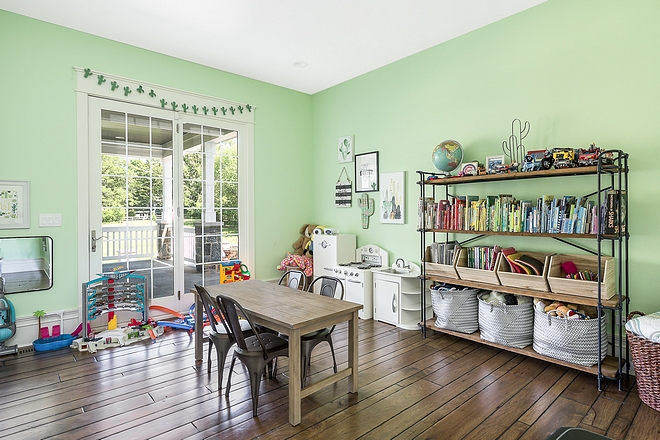
Valspar 6002-7B Green Vibe.
Bookcase: Wayfair.
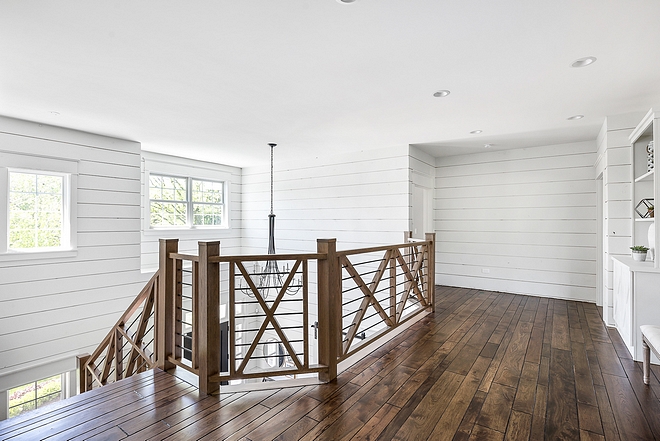
Chandelier: Hubbardton Forge
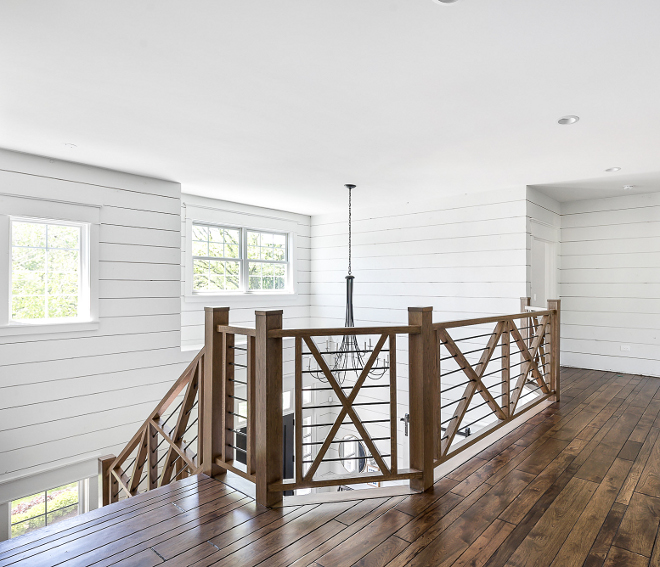
Staircase features a farmhouse 3-Rail criss-cross fence-inspired railing.
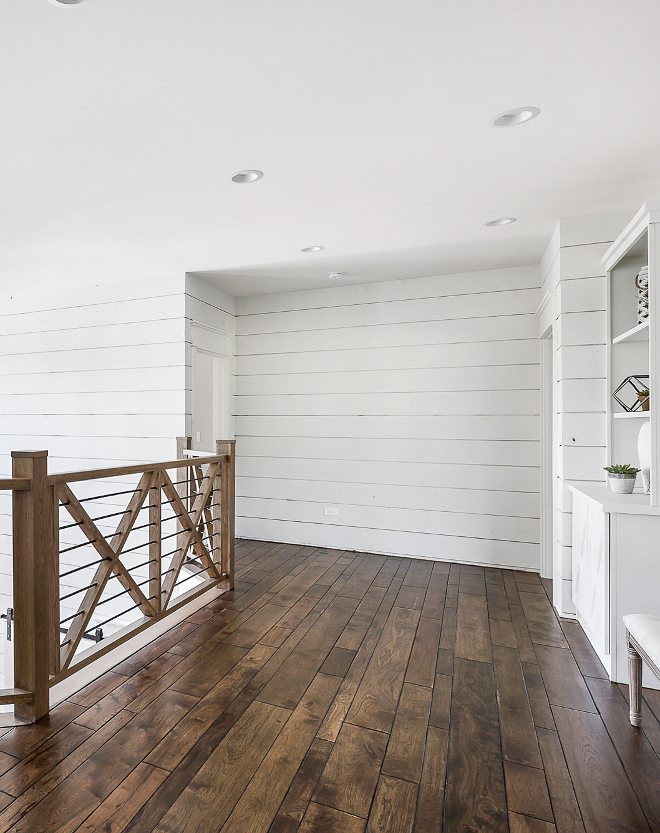
Beautiful Random Width Hardwood Flooring: Here, Here, Here, Here & Here
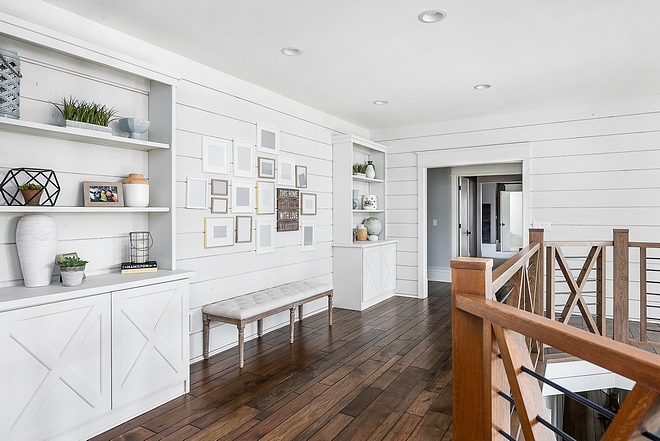
Benjamin Moore OC-65 Chantilly Lace.
Similar Bench: Here, Here & Here.
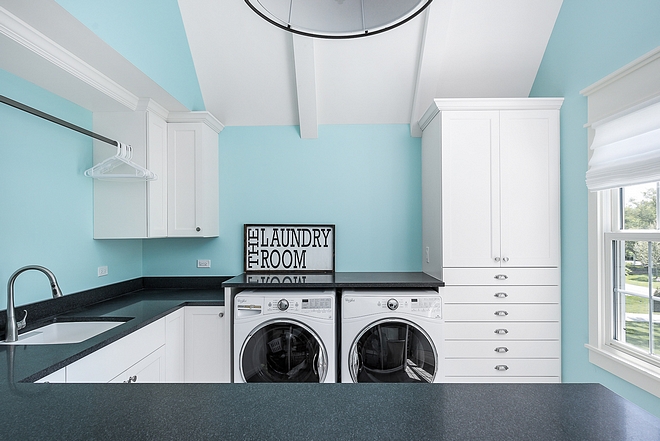
Benjamin Moore 2050-60 Arctic Blue.
Lighting: Here.
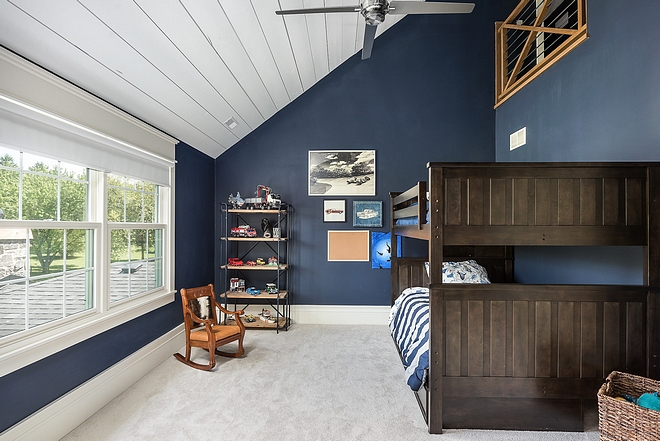
Sherwin Williams SW 6244 Naval.
Ceiling Fan: 60″ Minka Aire Spectre Silver
Furniture & Bedding: Pottery Barn Kids.
Bookcase: Wayfair.
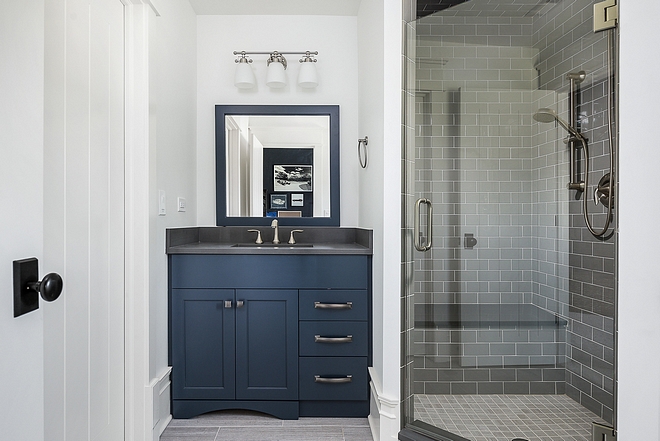
Lighting: Quoizel
Similar Shower Tile: Here & Here.
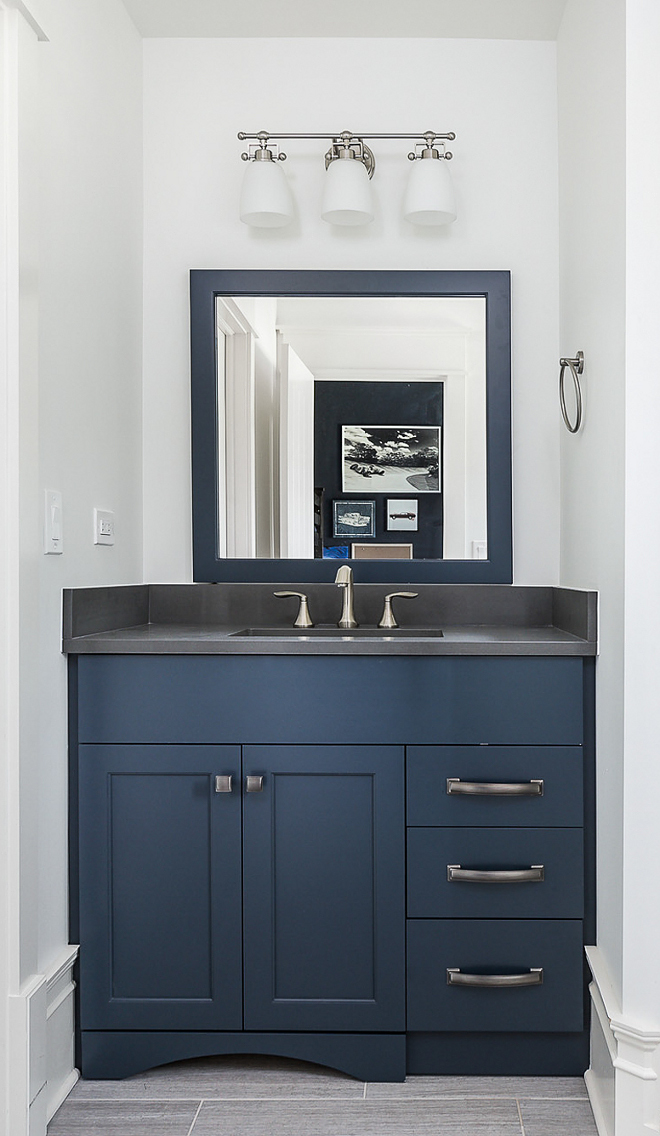
Sherwin Williams Naval.
Faucet: Here.
Sink: Here.
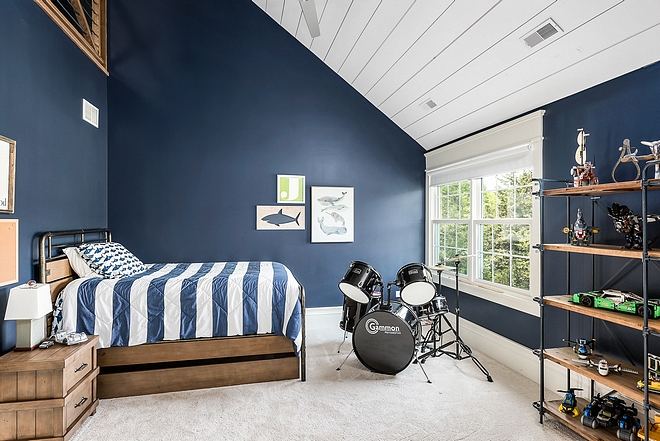
Similar Industrial Bedroom Furniture: Bed, Nightstand.
Bookcase: Wayfair.
Ceiling Fan: Minka Aire
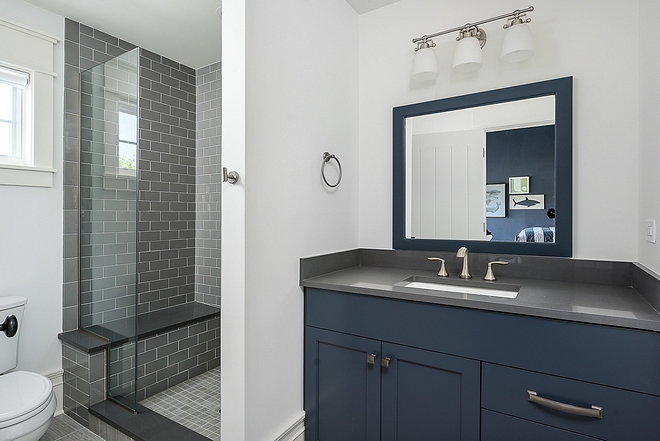
Countertop is a grey quartz.
Lighting: Quoizel
Faucet: Here
Sink: Here
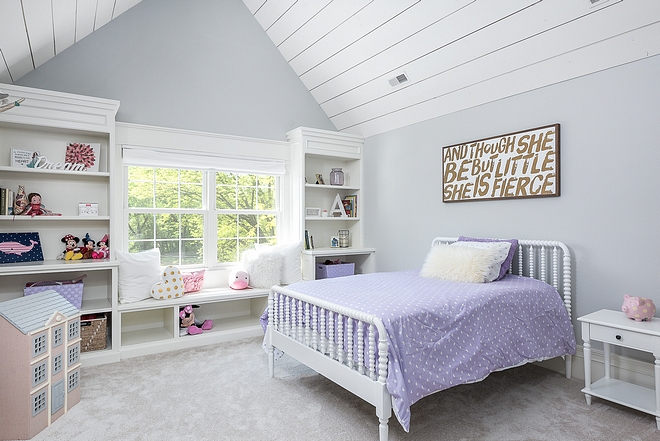
Bed: Pottery Barn Kids
Bedding: Pottery Barn Kids
Doll House: Pottery Barn Kids
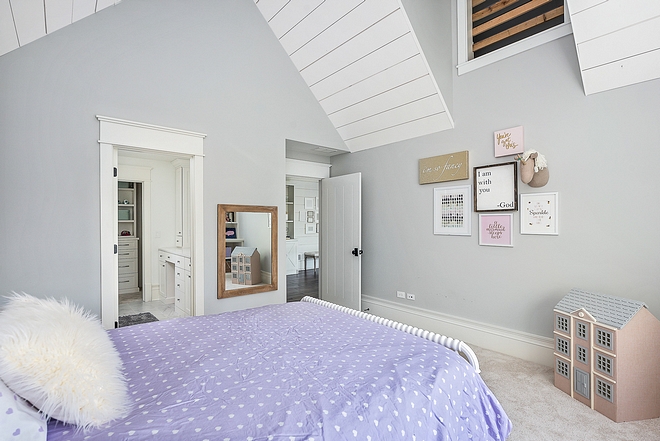
Sherwin Williams SW 7648 Big Chill.
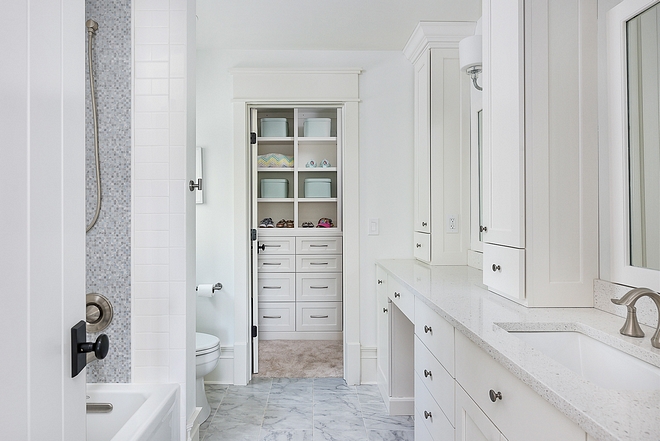
Cabinets are painted in White Dove by Benjamin Moore OC-17.
Sconces: Quoizel – beautiful and affordable!
Faucet: Here.
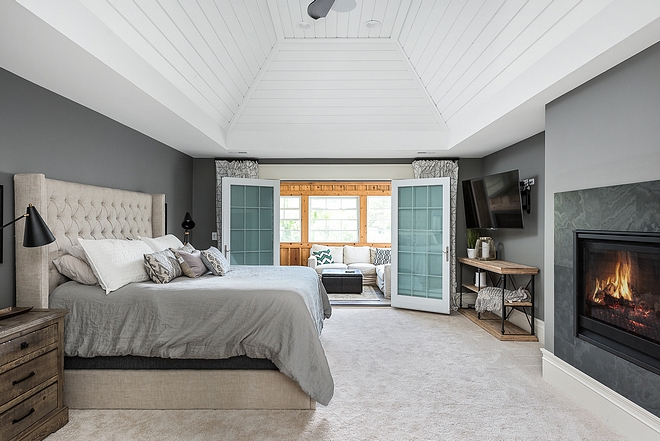
Master Bedroom Paint Color: Chelsea Gray by Benjamin Moore. The master bedroom opens to a screened-in porch.
Similar Bed: Here, Here, Here & Here.
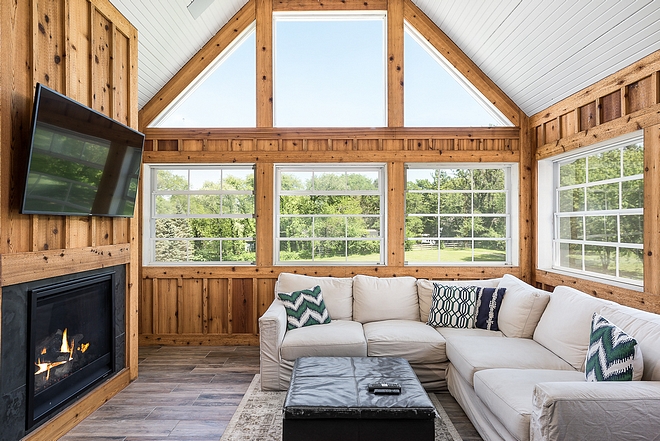
Walls are board and batten in Knotty Pine. Would you leave as it is or would you be tempted to painted it white? I am loving this cozy space with fireplace!
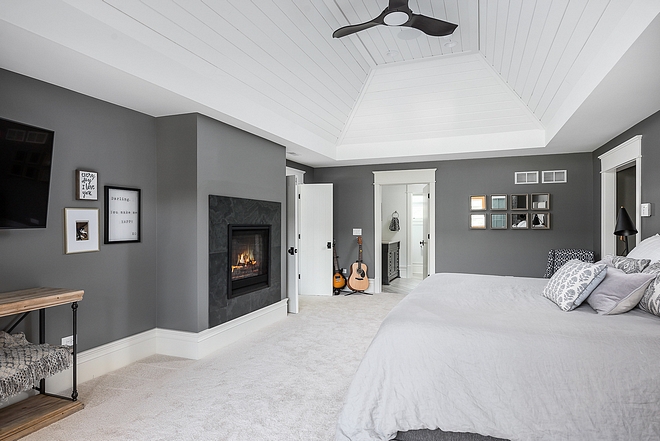
Ceiling Fan: Monte Carlo Fans.
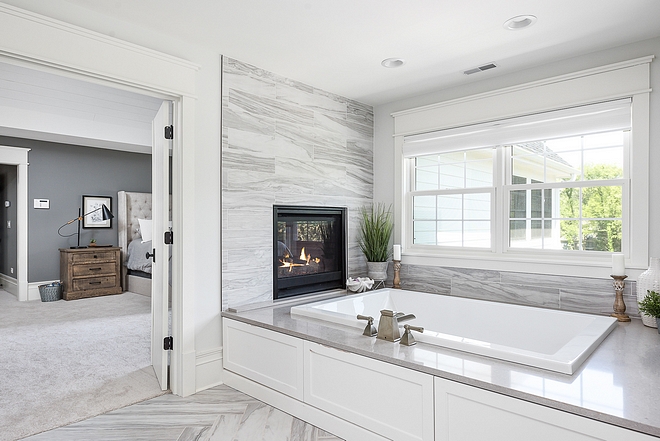
This master bathroom features his and hers separate vanities and his and hers walk-in closets.
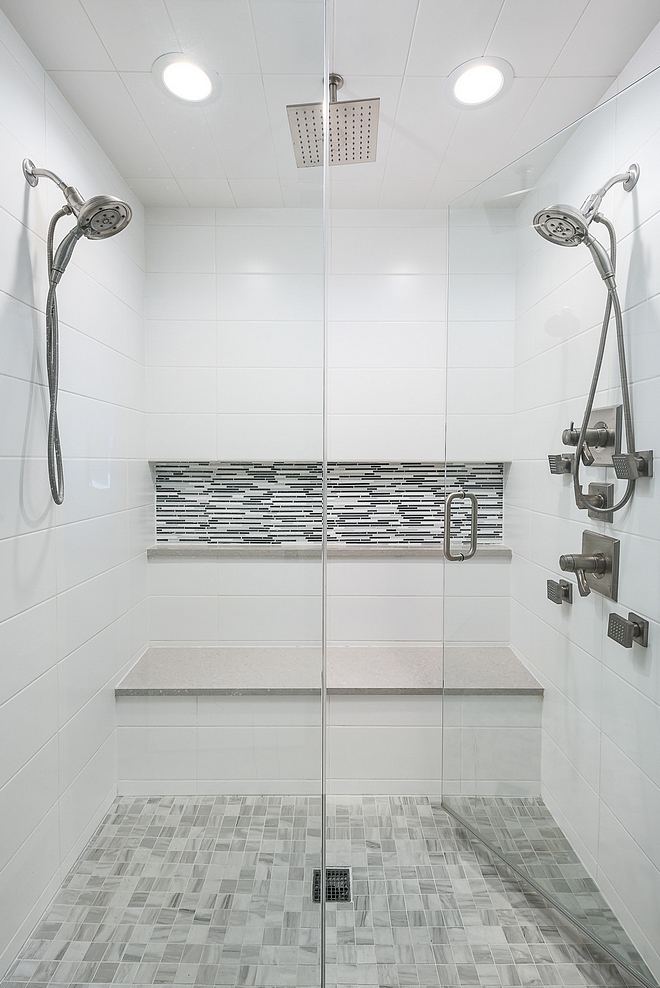
The shower is simple and classic. It won’t go out of style.
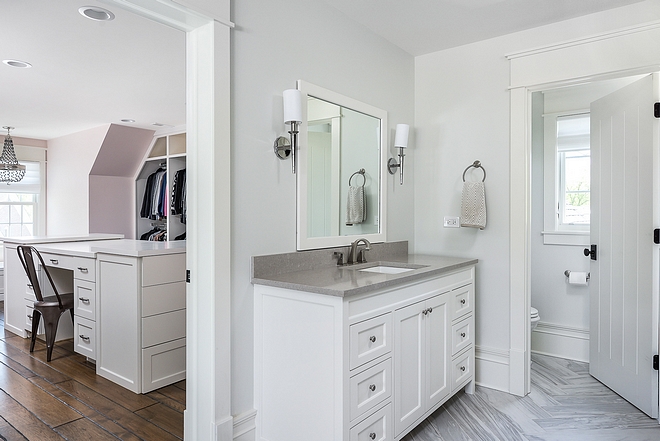
Cabinet paint color is Benjamin Moore OC-17. Notice the walk-in closet in the left.
Sconces: Hudson Valley
Faucet: Here.
Sink: Here.
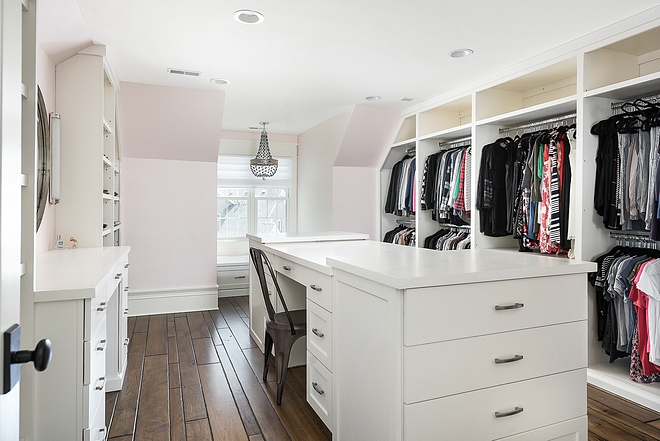
This walk-in closet features a long island with desk.
Chandelier: Feiss.
Sconces Framing Mirror: Here.
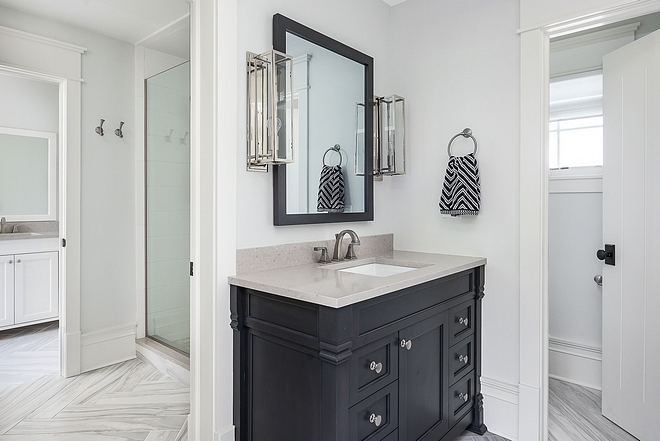
Wall color is Benjamin Moore White Wisp.
Sconces: Visual Comfort
Faucet: Here.
Sink: Here.
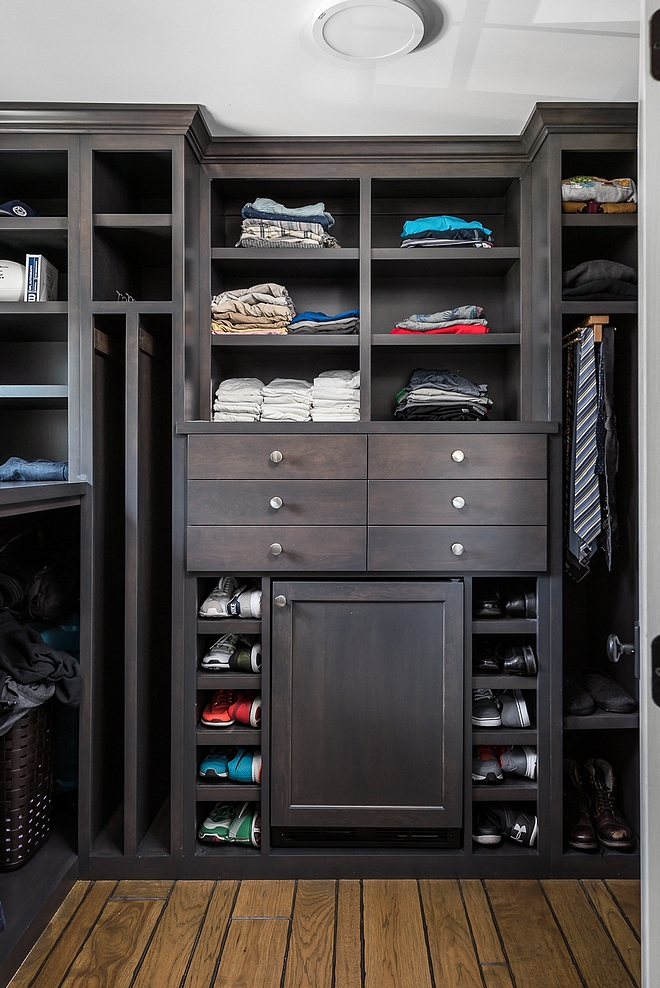
Cabinets are stained in Phantom 11-31 Pratt and Lambert.
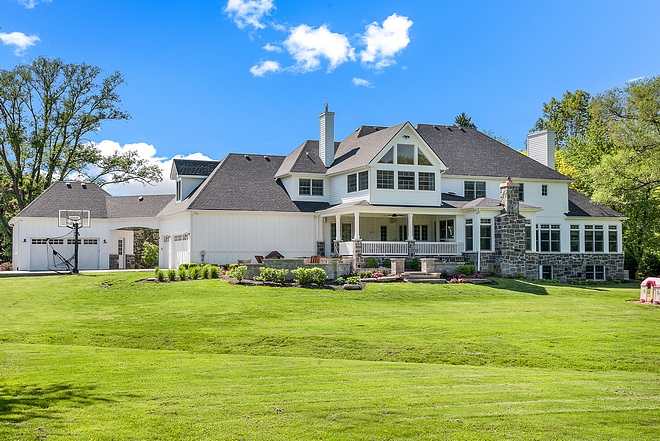
What a gorgeous home, right?!
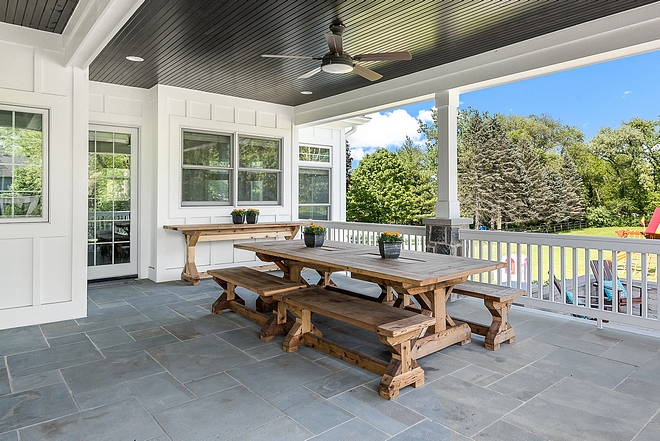
Back porch flooring is Bluestone – similar here.
Ceiling Fan: Kitchler.
Outdoor Furniture: Custom by RepurposedByRob – Similar: here & here.
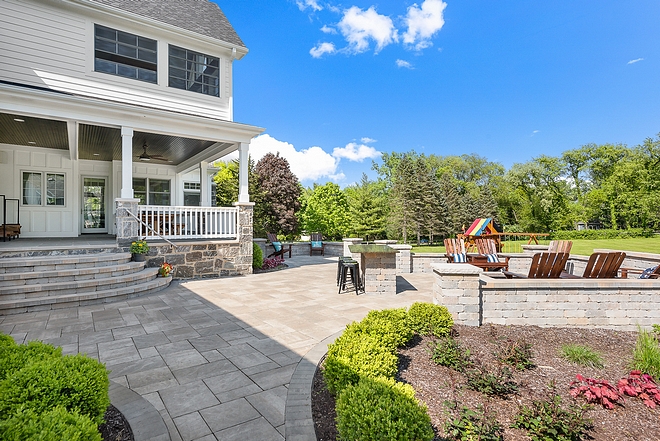
This large patio is perfect for entertaining.
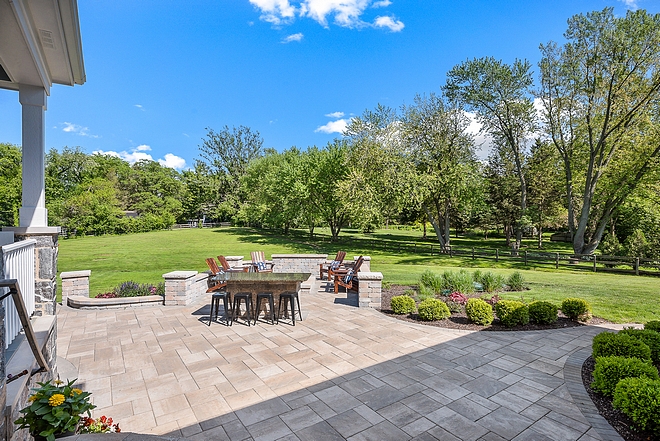
The patio also features an outdoor kitchen.
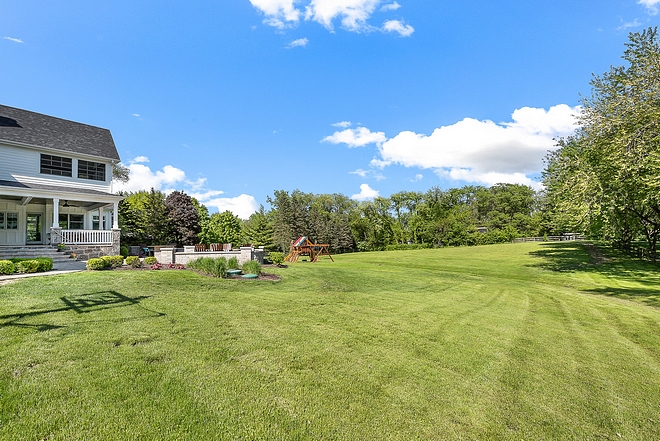
You have plenty of space and privacy here!
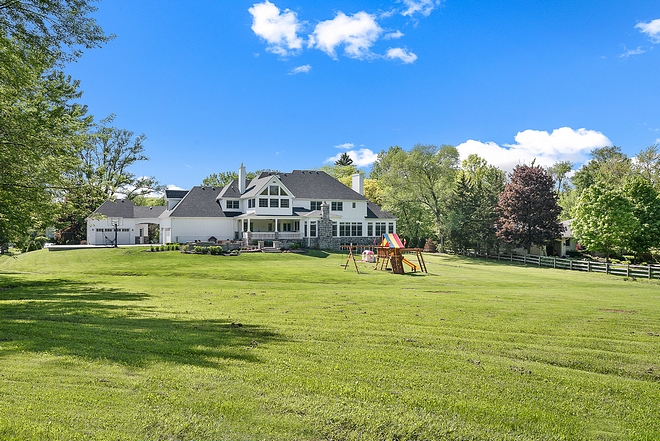
I hope you enjoyed seeing this beautiful home and felt a little more relaxed and inspired! 🙂
Photography: Picture Perfect House ( Instagram – Facebook).
Realtor: Nathan Stillwell.
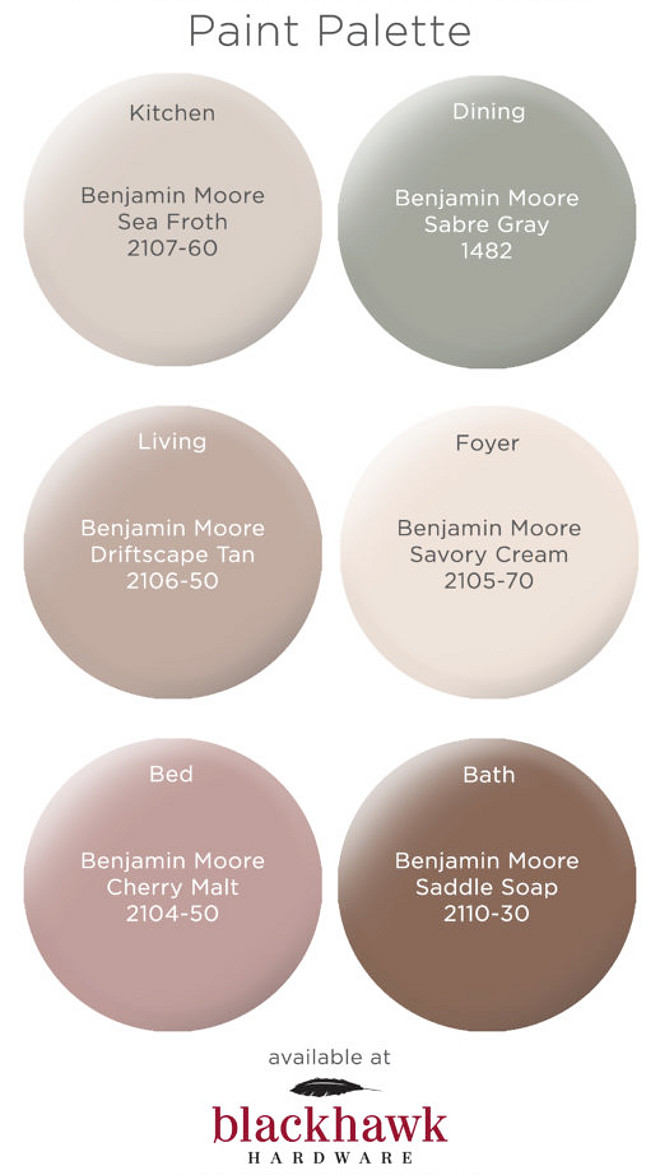
Warm Neutral Paint Colors: Benjamin Moore Sea Froth, Benjamin Moore Sabre Gray, Benjamin Moore Driftscape Tan, Benjamin Moore Savory Cream, Benjamin Moore Cherry Malt, Benjamin Moore Saddle Soap.
Via Blackhawk Hardware.
Thank you for shopping through Home Bunch. I would be happy to assist you if you have any questions or are looking for something in particular. Feel free to contact me and always make sure to check dimensions before ordering. Happy shopping!
Serena & Lily: Friends & Family: Get 20% off everything with code: HOMELOVE !!
Joss & Main: Must-Shop Sales: Up to 80% Off!!!
Wayfair: Up to 70% OFF – Huge Sales on Decor, Furniture & Rugs!!!
New Fall Decor: Joss & Main.
Serena & Lily: Huge Furniture Sale! Up to 60% Off!!!
Pottery Barn: Warehouse Sale – Up to 75% Off
West Elm: Bedroom Sale – Up to 70% Off.
Caitlin Wilson: Beautiful Rugs & Pillows.
Anthropologie: Sale 20% Off Furniture + Decor.
Urban Outfitters: Hip & Affordable Home Decor.
Horchow: High Quality Furniture and Decor. Up to 55% Off!!!
One Kings Lane: New Fall Arrivals!
Williams & Sonoma: New Sales every week.
Nordstrom: Up to 40% OFF!
Neiman Marcus: Designer Sale: Up to 40% OFF.
Pier 1: Big Furniture, Rugs and Fall Decor Sales!
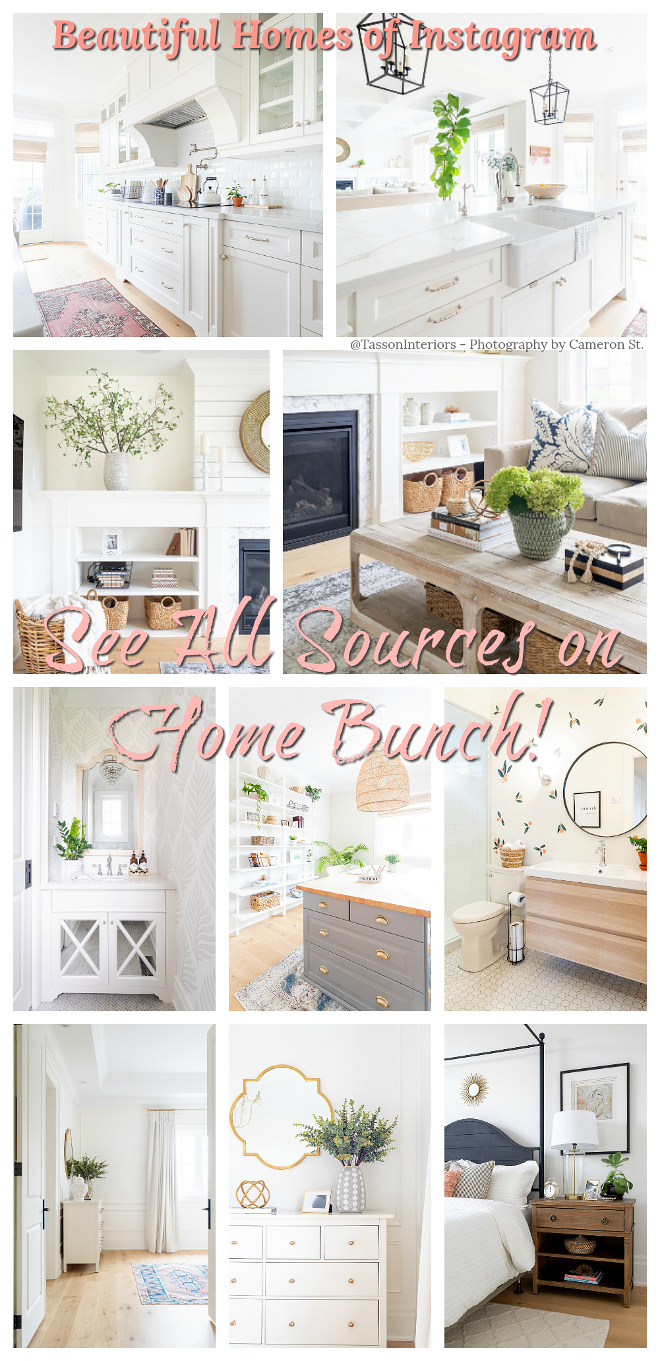 Beautiful Homes of Instagram.
Beautiful Homes of Instagram.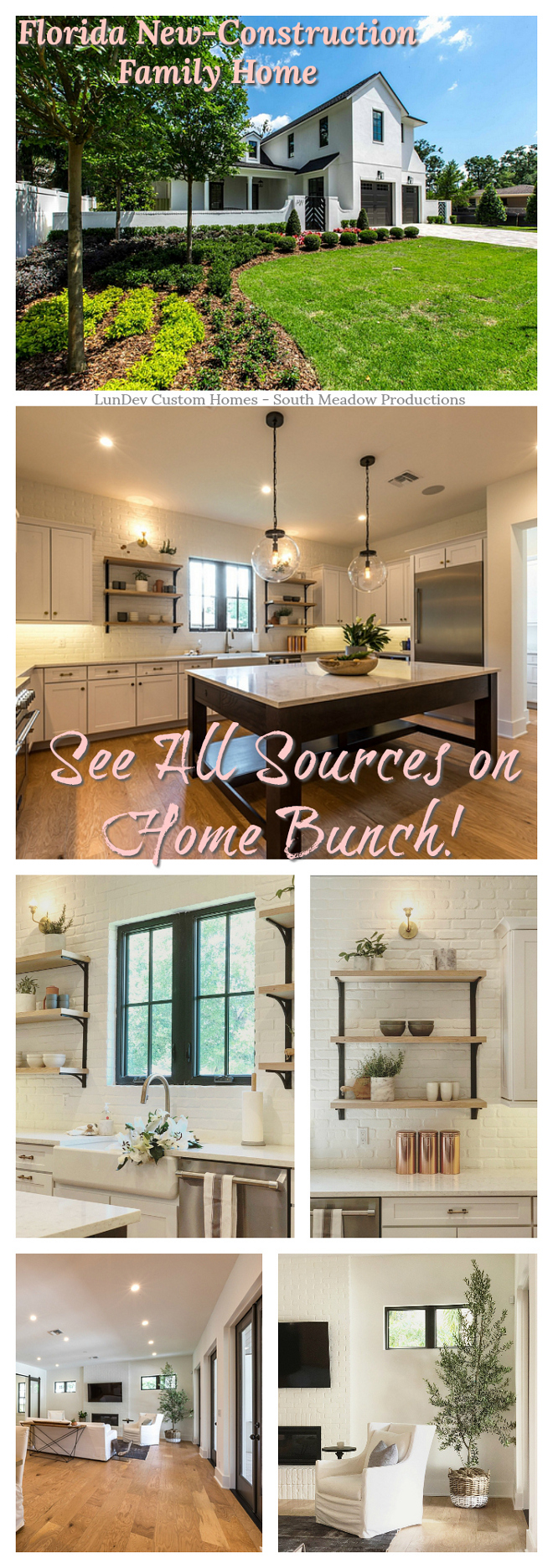 Florida New-Construction Family Home.
Florida New-Construction Family Home. Modern English Tudor Design.
Modern English Tudor Design. Interior Design: Ideas House Tour.
Interior Design: Ideas House Tour. Interior Design Ideas: New Coastal Farmhouse.
Interior Design Ideas: New Coastal Farmhouse.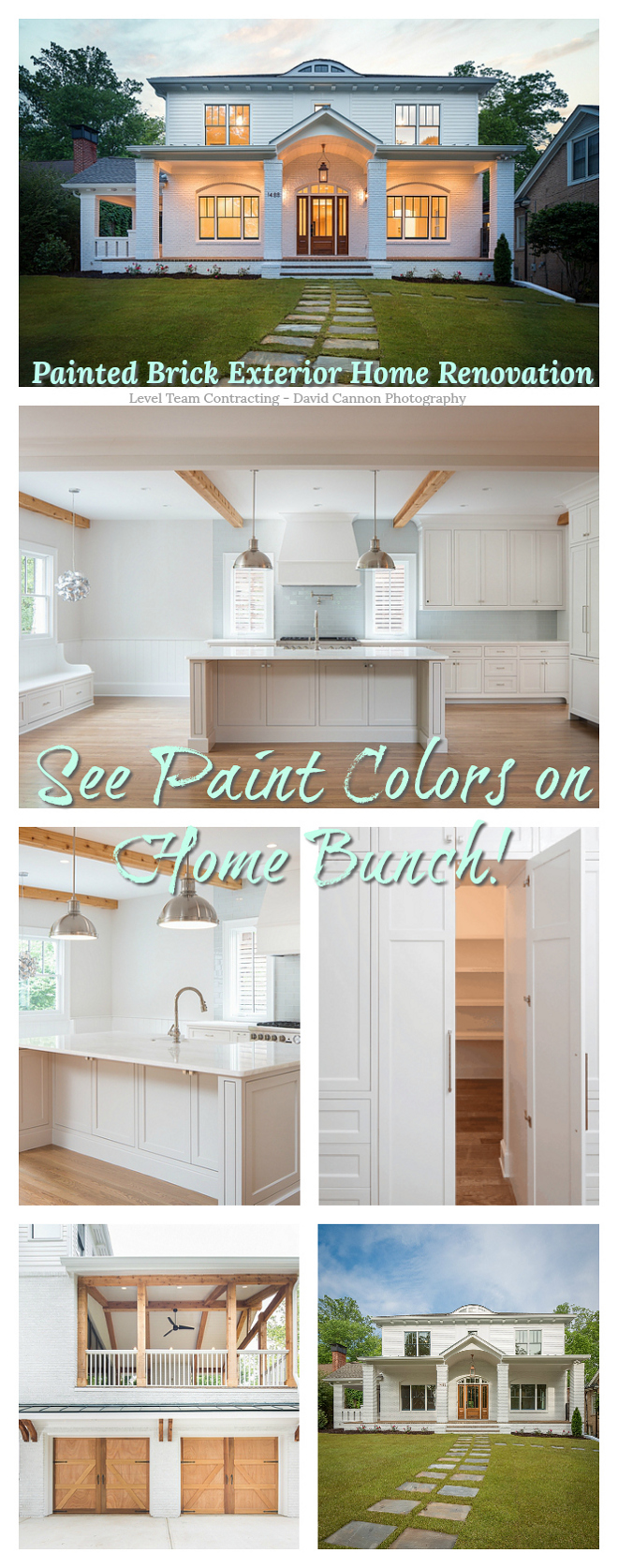 Painted Brick Exterior Home Renovation.
Painted Brick Exterior Home Renovation.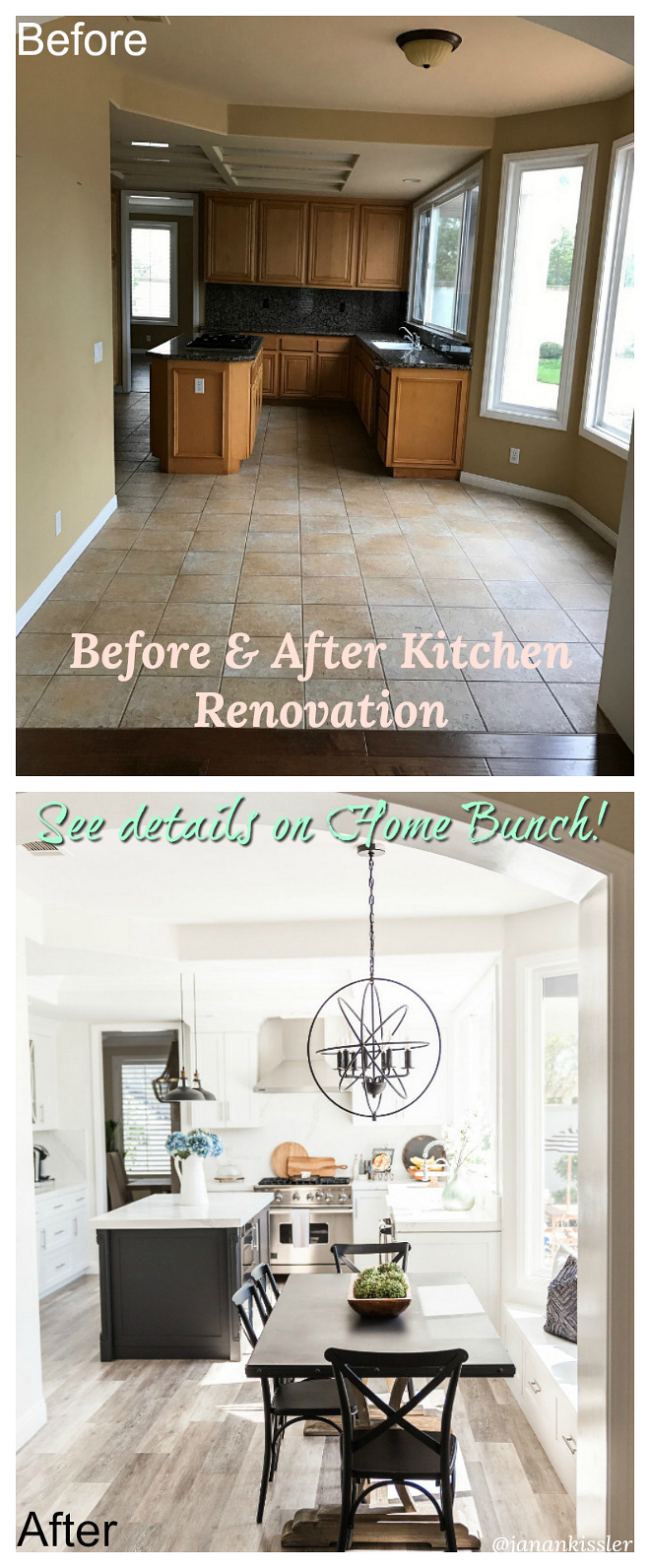 Beautiful Homes of Instagram.
Beautiful Homes of Instagram. Grey Kitchen Paint Colors.
Grey Kitchen Paint Colors.“Dear God,
If I am wrong, right me. If I am lost, guide me. If I start to give-up, keep me going.
Lead me in Light and Love”.
Have a wonderful day, my friends and we’ll talk again tomorrow.”
with Love,
Luciane from HomeBunch.com
Interior Design Services within Your Budget ![]()
Get Home Bunch Posts Via Email ![]()
“For your shopping convenience, this post might contain links to retailers where you can purchase the products (or similar) featured. I make a small commission if you use these links to make your purchase so thank you for your support!”
Subscribe to get Home Bunch Posts Via Email
Hello I was wondering if I could get the house plans to the house you have listed for sale at the top of this page. I love the way the inside is laid out and we are going to build something very similiar.
I don’t have any details on the floor plan. Feel free to contact the photographer. She should be able to let you know who was the architect for this home.
Thank you,
Luciane
@HomeBunch