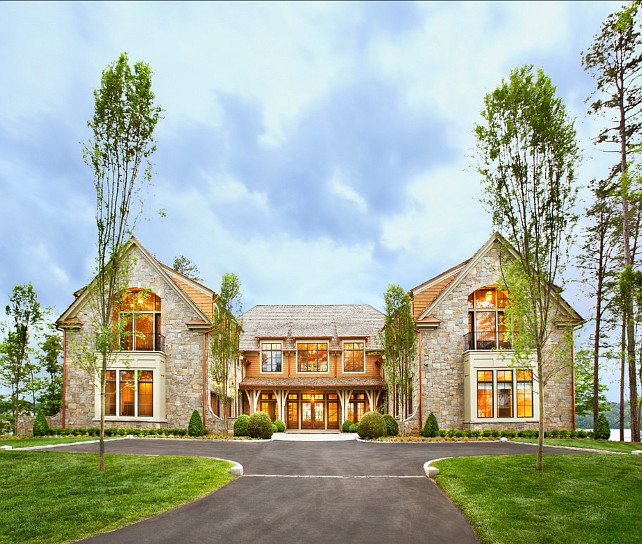
Located in Lake Keowee, South Carolina, this lake house with transitional interiors uses the natural contours of its site to open three levels of living space to beautiful views of a tranquil lake. Expansive water views are visible from all of the key living spaces.
An inviting foyer with reclaimed tongue and groove oak ceiling and neutral ship lap wall paneling delivers a sense of elegance and airiness. The same graceful feel extends to the transitional kitchen with custom white cabinets and to other more intimate spaces.
The architect Thomas J. Markalunas, from Markalunas Architecture Group, envisioned a family-friendly first floor plan, consisting of living, dining, kitchen and exterior patios to entertain family and friends.
Start the week dreaming with this beautiful home which features inspiring transitional interiors.
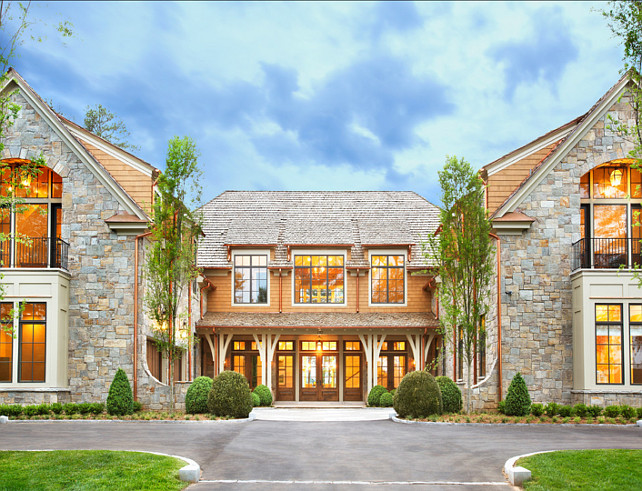
Perfect symmetry with timeless exterior details, such as stone and shingles.
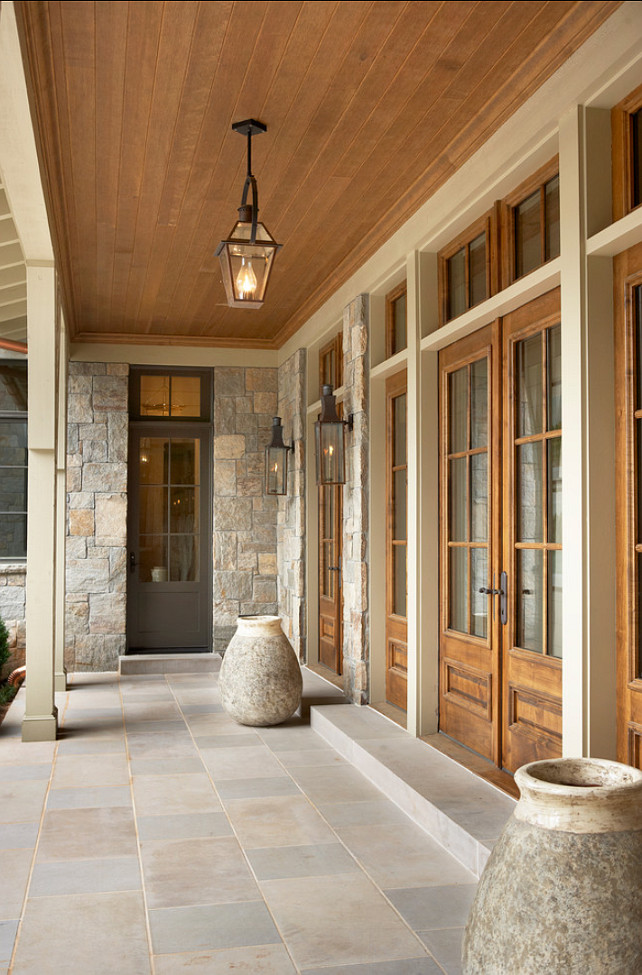
The stone on the house is known locally as “Hooper’s Creek”, a type of granite.
Similar exterior lighting can be found here.
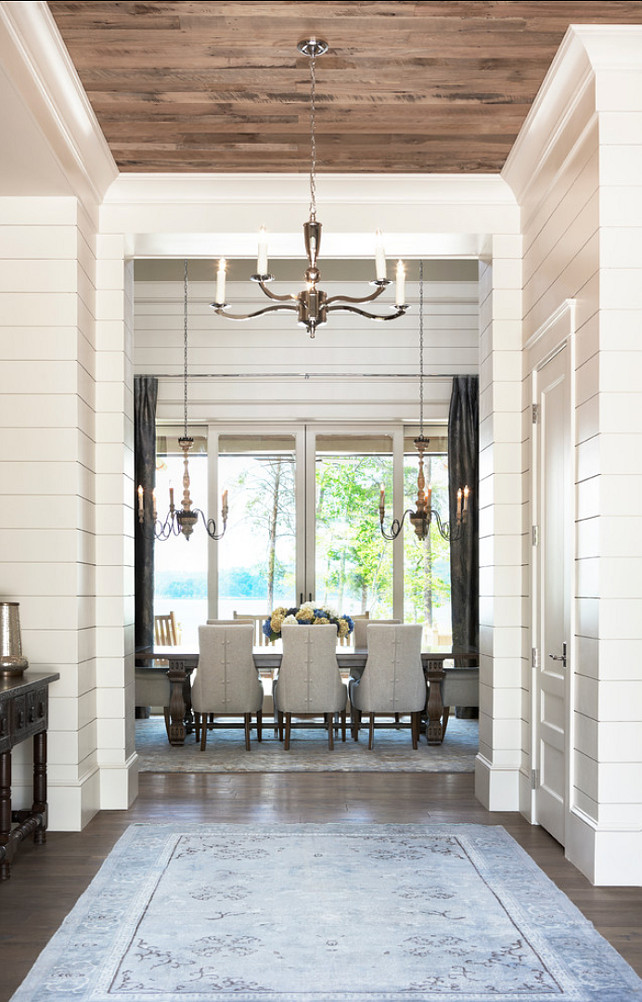
You’re embraced by beauty and water views the moment you open the front door.
The paint color in the main floor is “Sherwin Williams 7531 Canvas Tan”.
Lighting: Visual Comfort.
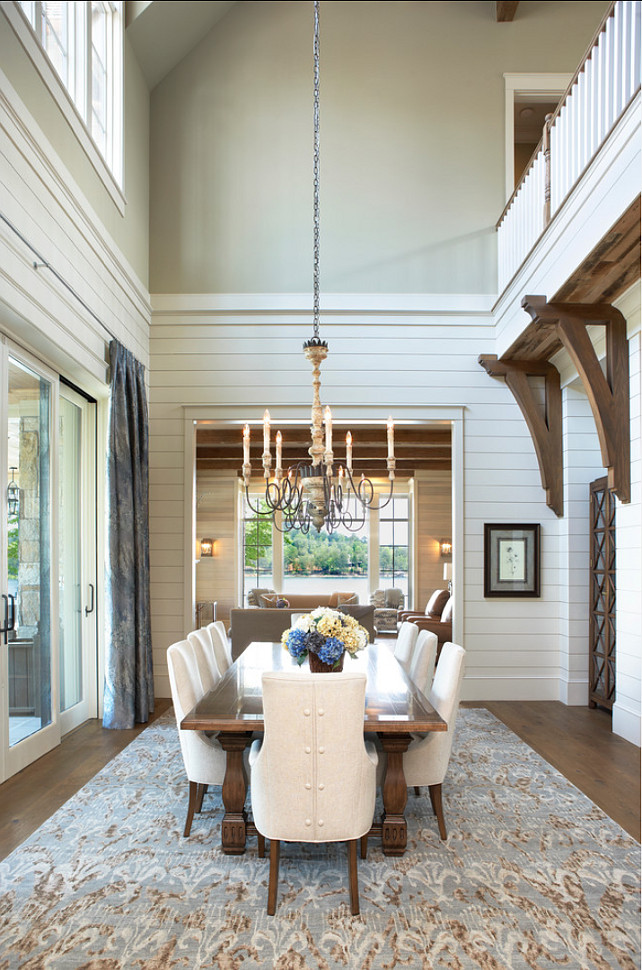
Open and airy, this dining room has incredible lake views and an earth-tone color palette.
Chandelier (the designer used two in this room) is the “Wallace Chandelier by Aidan Gray“.
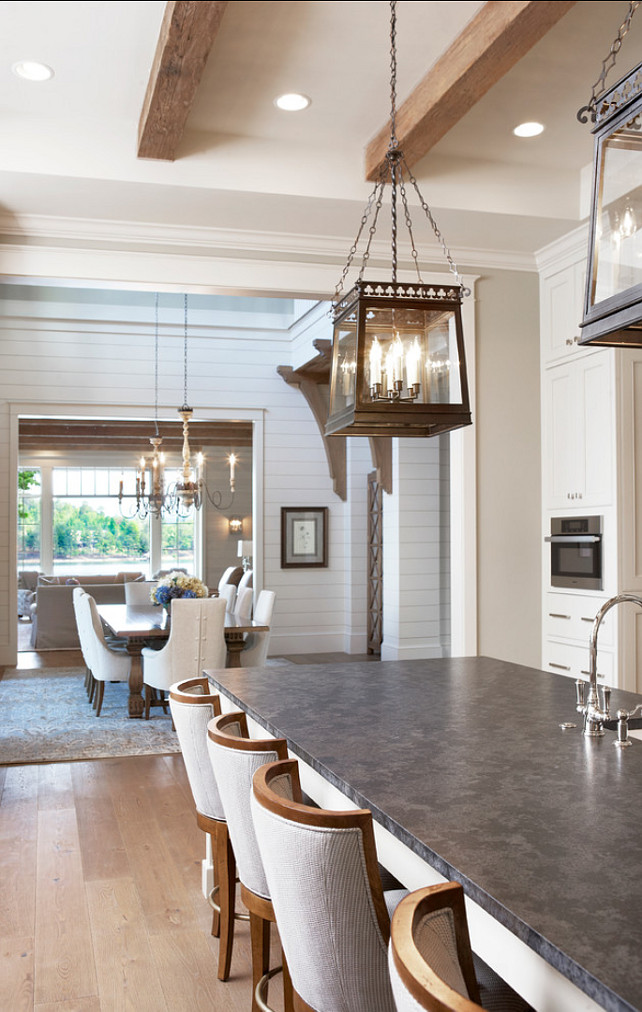
Just off the dining room, a transitional custom kitchen welcomes family and friends.
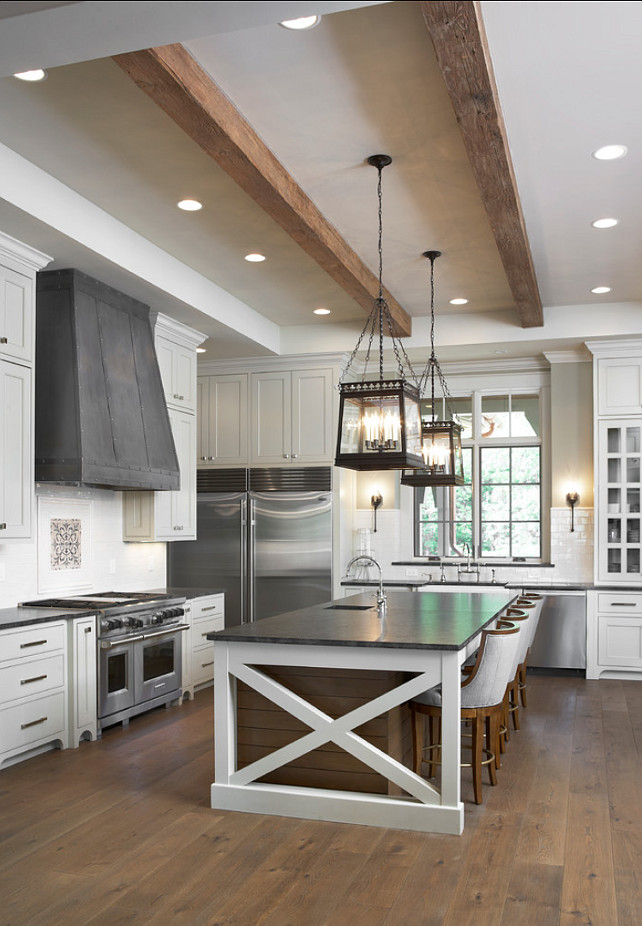
There are so many inspiring ideas in this transitional kitchen, from the zinc hood to the “X” design on both sides of the island. Overall, this kitchen is perfectly balanced.
The hood was made by Heirloom Stair and Iron, they are located in Campobello, SC. Handmade Kitchen Hood: here, here, here, here & here.
Wood floors are white oak from “Burchette and Burchette” with custom color finish.
Kitchen lighting is Visual Comfort.
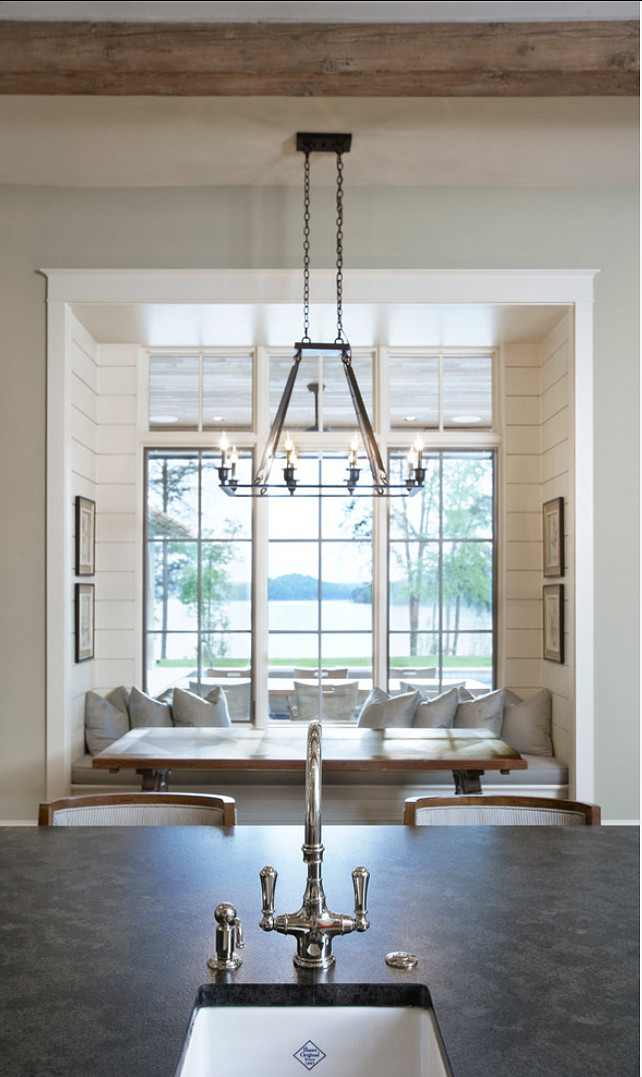
The counter surface is Mystic Grey granite, Satin finish.
Faucet: Rohl
Sink: Rohl
Breakfast Nook Lighting: Currey & Co.
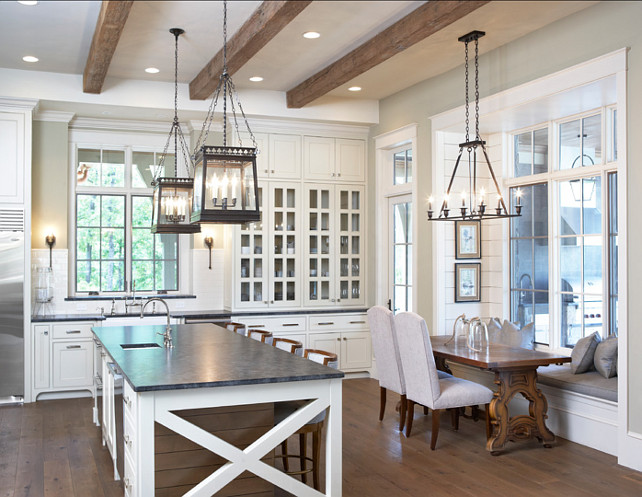
I love the cabinetry and lighting in this kitchen. A comfy nook is perfect for causal meals.
Dimensions: The distance from the edge of the island to the edge of the window seat is approximately 9′-9″
The wall color is BM HC-95 “Sag Harbor” the cabinet and trim color is SW 7531 “Canvas Tan”.
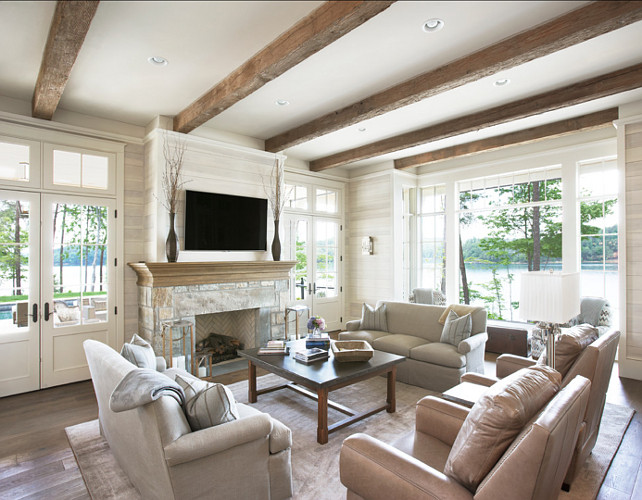
Surrounded by lake views, this living room feels neutral and serene.
Walls are poplar ship lap wall paneling. Used paint diluted with mineral spirits 50/50.
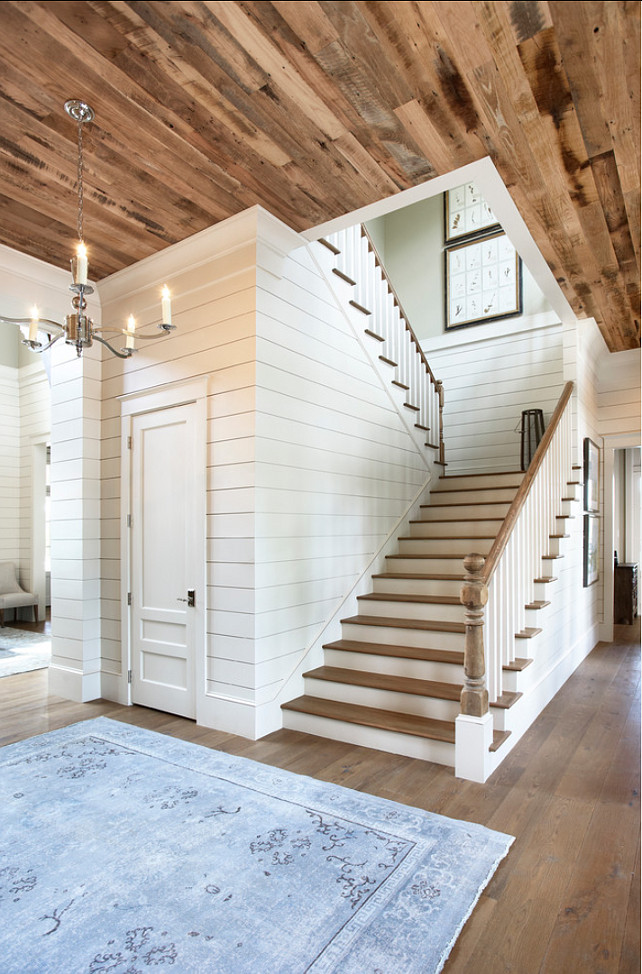
A traditional staircase feels more casual with paneling and unique ceiling treatment.
Ceiling are covered with reclaimed tongue and groove oak floors.
Similar Rug: Here
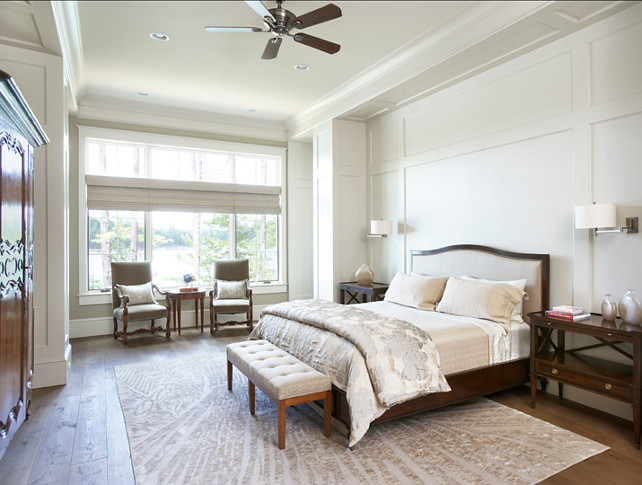
I love the casual elegance found in this bedroom.
Bed is the “Metropolitan Classics – King Upholstered Panel Bed, from Hickory White”.
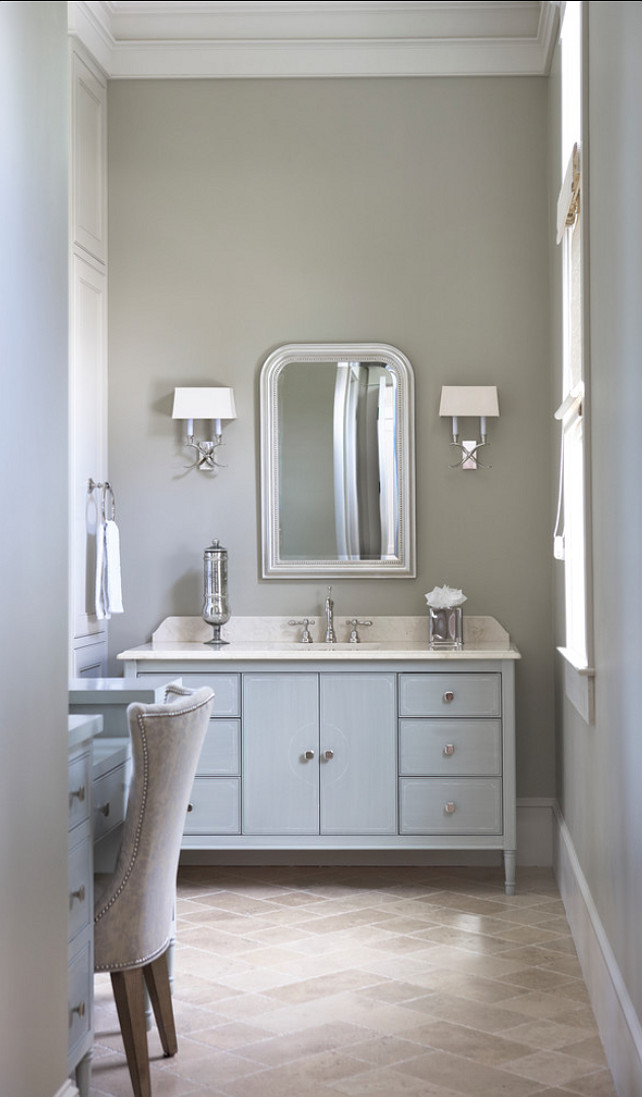
Classic bathroom with herringbone flooring and beautiful hand-painted cabinets.
The floors tiles are 8×8 and 8×16.
Sconces are Visual Comfort.
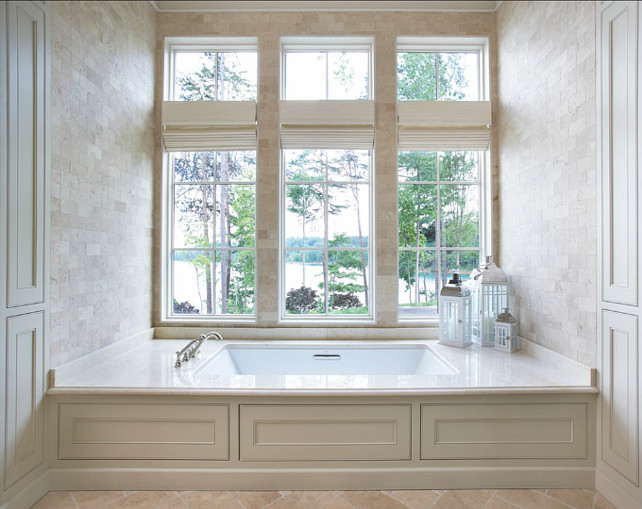
Cozy bath nook with lake views.
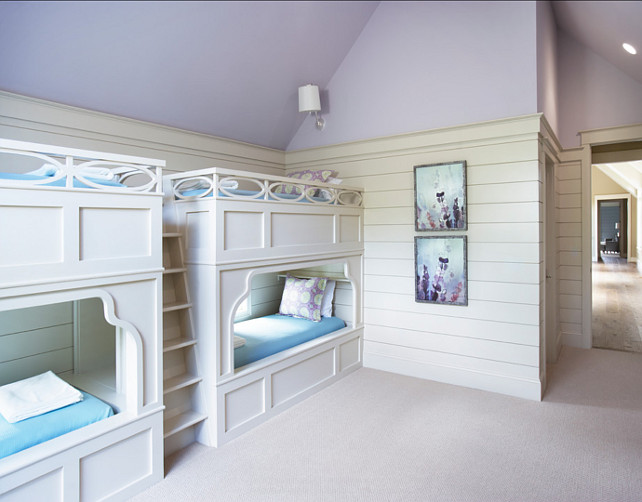
This space is perfect for kids! I love the paint color.
The wall color is “Benjamin Moore Spring Violet”.
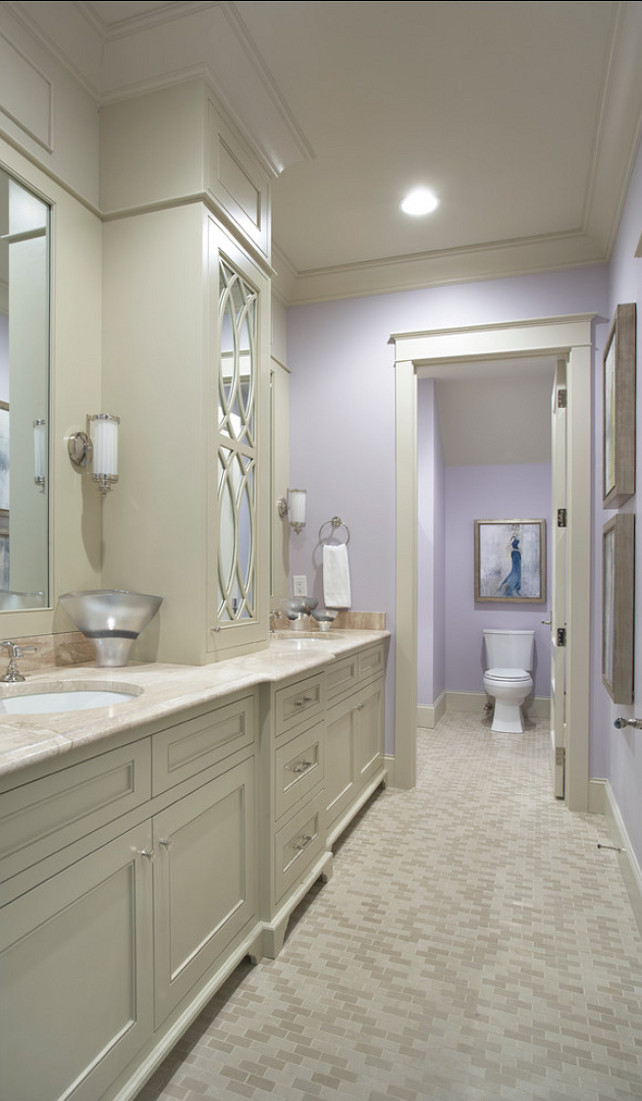
Cabinets and trim color is “Sherwin Williams Canvas Tan”.
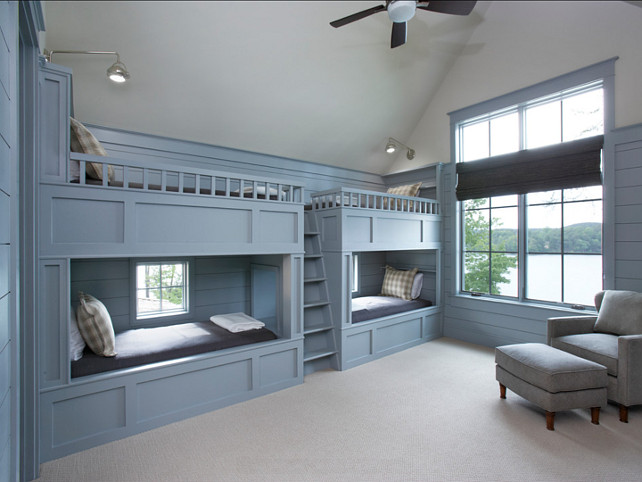
The boys’ bunk room has an amazing lake view and a fun color palette.
Bunks and paneling are “Sherwin Williams 7658 Gris”.
Drywall is “SW 7531 Canvas Tan”.
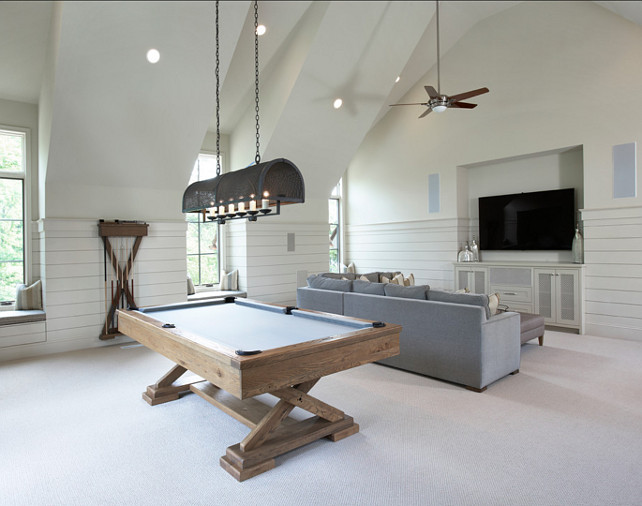
What a great place to entertain!
Pool table is the “Brunswick Brixton”.
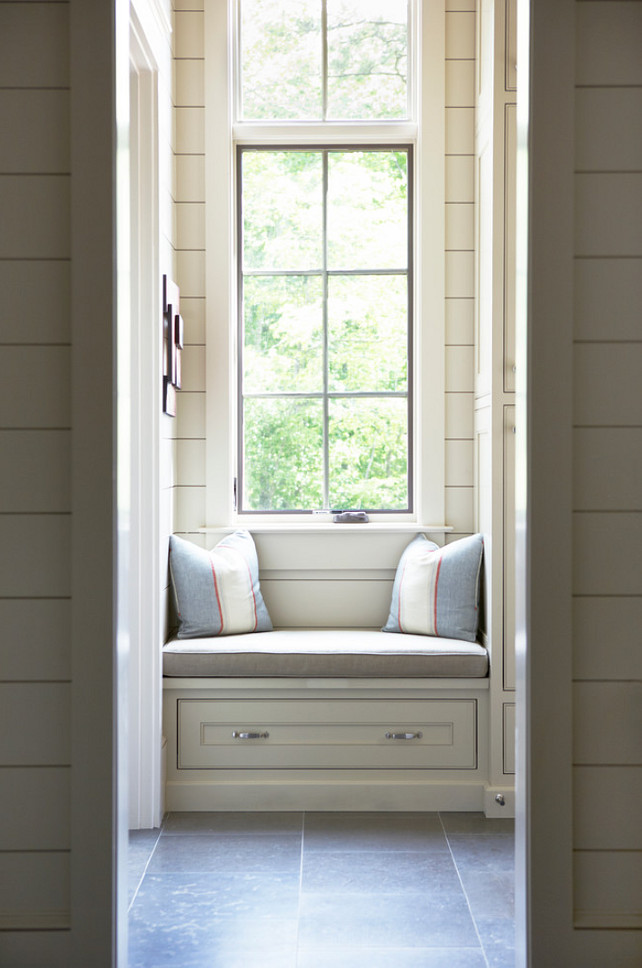
Dreamy window-seat with storage.
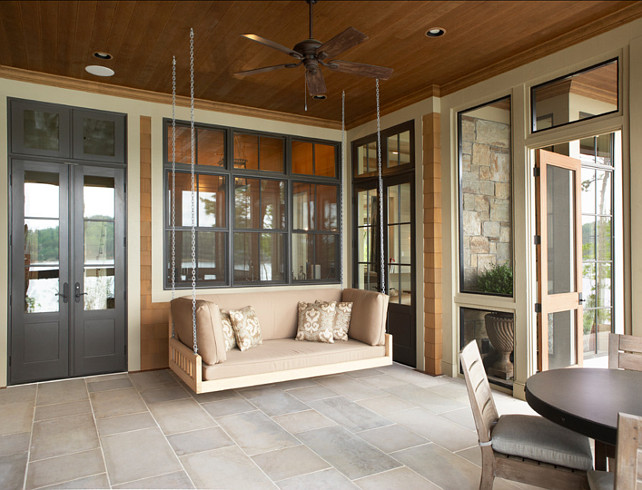
I can’t resist a porch swing! This is just perfect!
Windows are Hurd H3 aluminum clad wood.
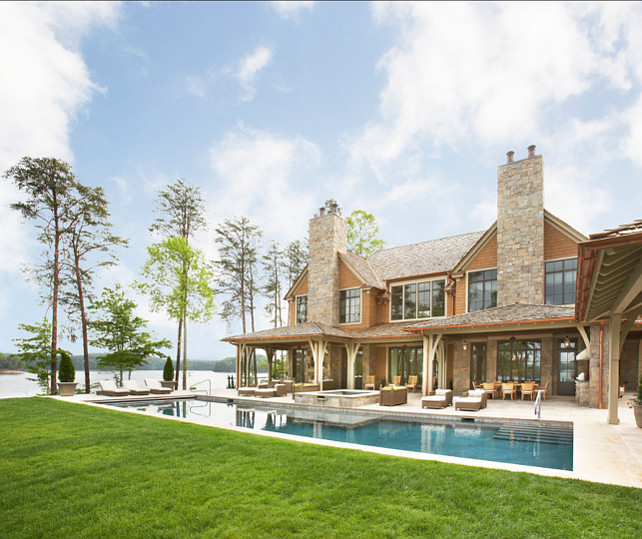
Gorgeous backyard with pool and lake views.
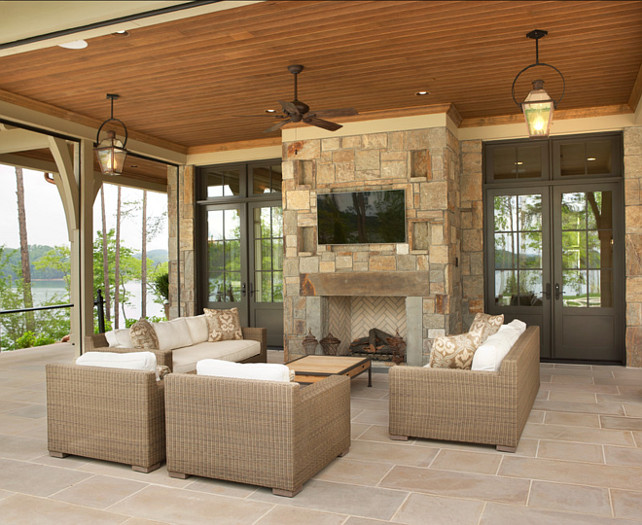
The outdoor living room feels uncluttered, beautifully blending with its surroundings.
Patio furniture is from Restoration Hardware.
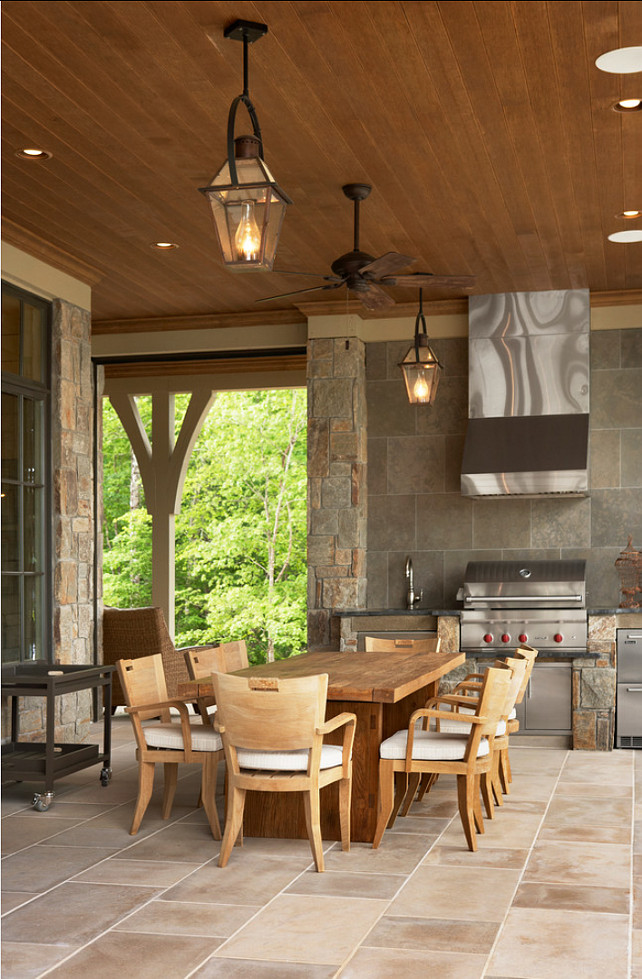
I like the idea of using an expansive outdoor table that offers plenty of space for everyone in the family.
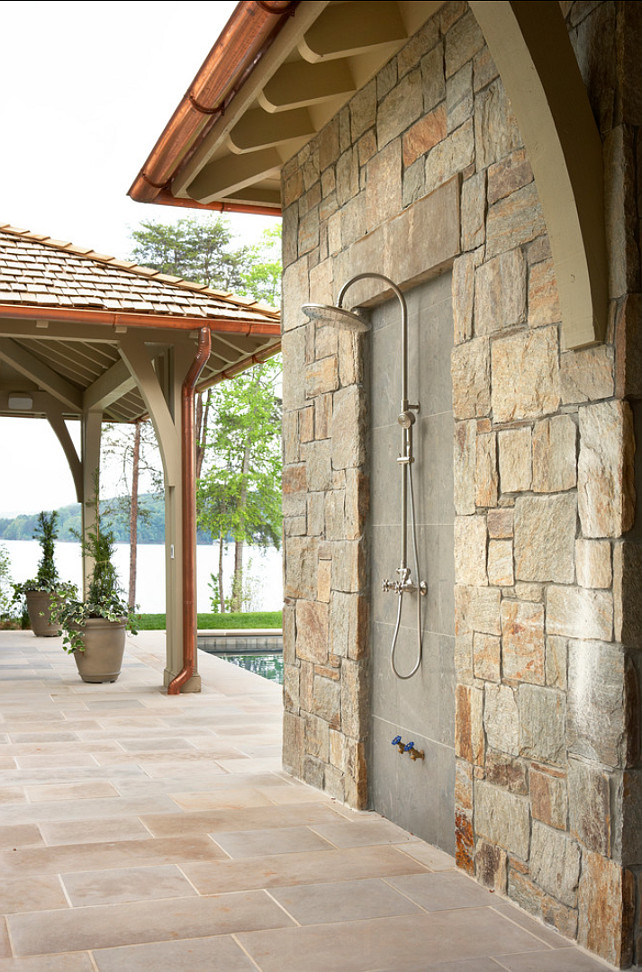
Imagine being under this shower while looking at that view.
Flooring is Indiana Limestone, full color blend. 18×36 and 18×18 pieces.
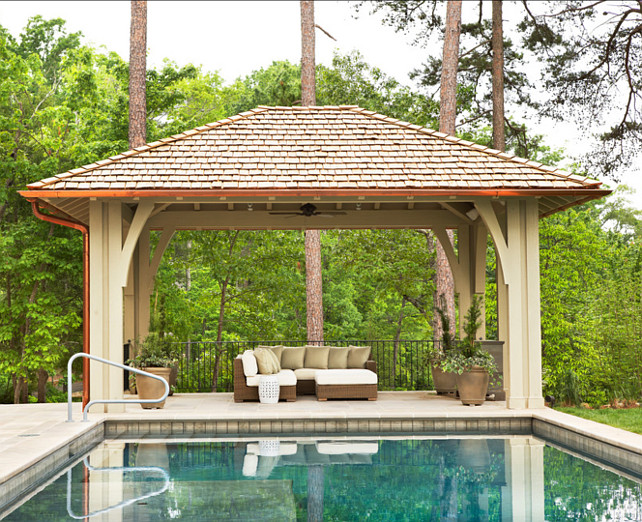
A cozy spot to stay away from the sun while feeling the warm breeze.
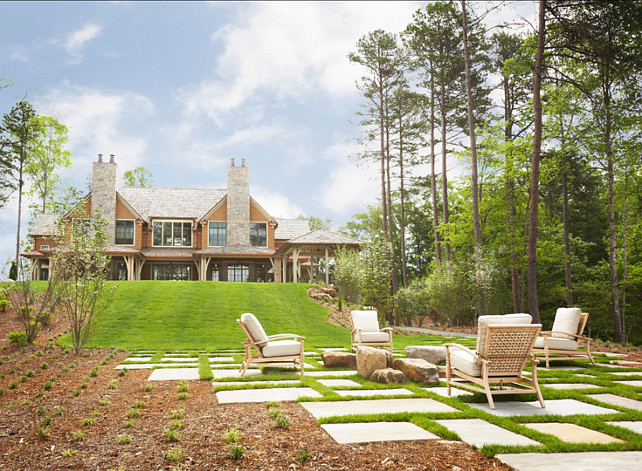
So many fun stories would be shared around this firepit if I owned this home. Isn’t this beautiful?
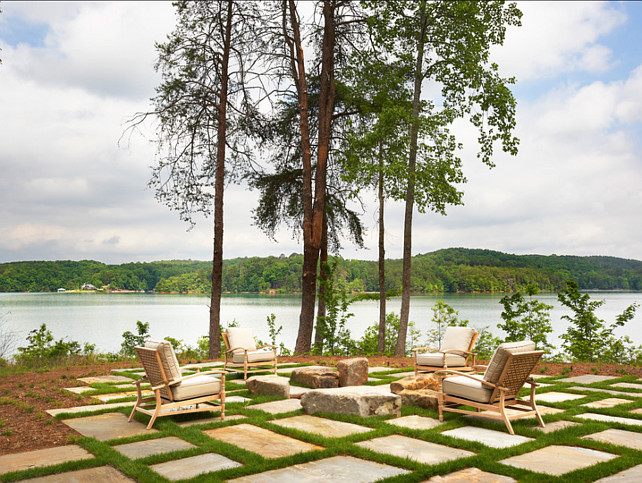
Peaceful.
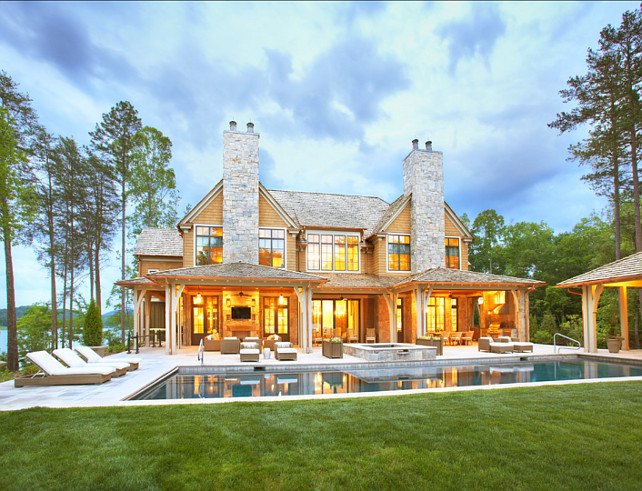
Swim until the stars appear…
Thank you for shopping through Home Bunch. For your shopping convenience, this post may contain AFFILIATE LINKS to retailers where you can purchase the products (or similar) featured. I make a small commission if you use these links to make your purchase, at no extra cost to you, so thank you for your support. I would be happy to assist you if you have any questions or are looking for something in particular. Feel free to contact me and always make sure to check dimensions before ordering. Happy shopping!
Wayfair: Up to 75% OFF on Furniture and Decor!!!
Serena & Lily: Enjoy 20% OFF Everything with Code: GUESTPREP
Joss & Main: Up to 75% off Sale!
Pottery Barn: Bedroom Event Slale plus free shipping. Use code: FREESHIP.
One Kings Lane: Buy More Save More Sale.
West Elm: 20% Off your entire purchase + free shipping. Use code: FRIENDS
Anthropologie: 20% off on Everything + Free Shipping!
Nordstrom: Sale – Incredible Prices!!!
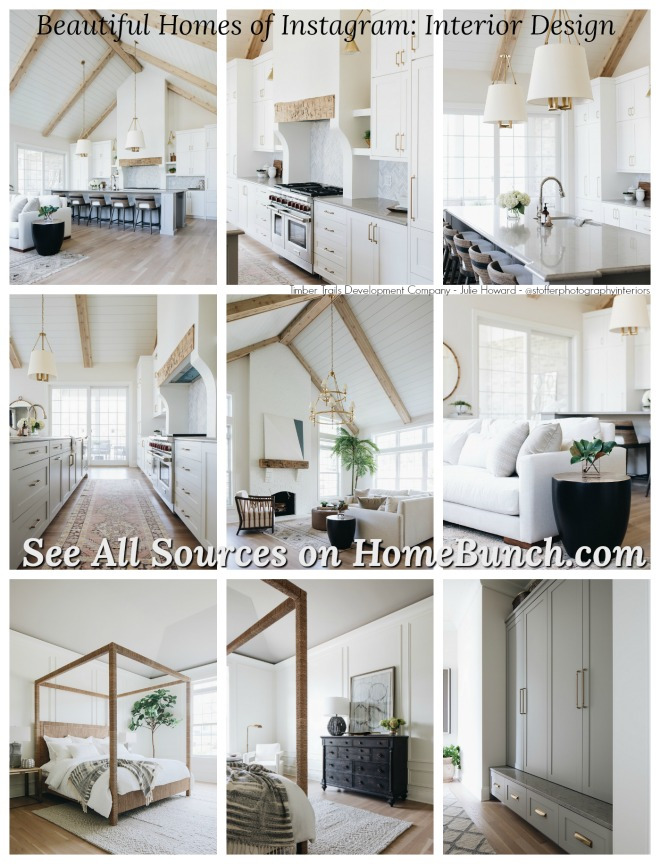
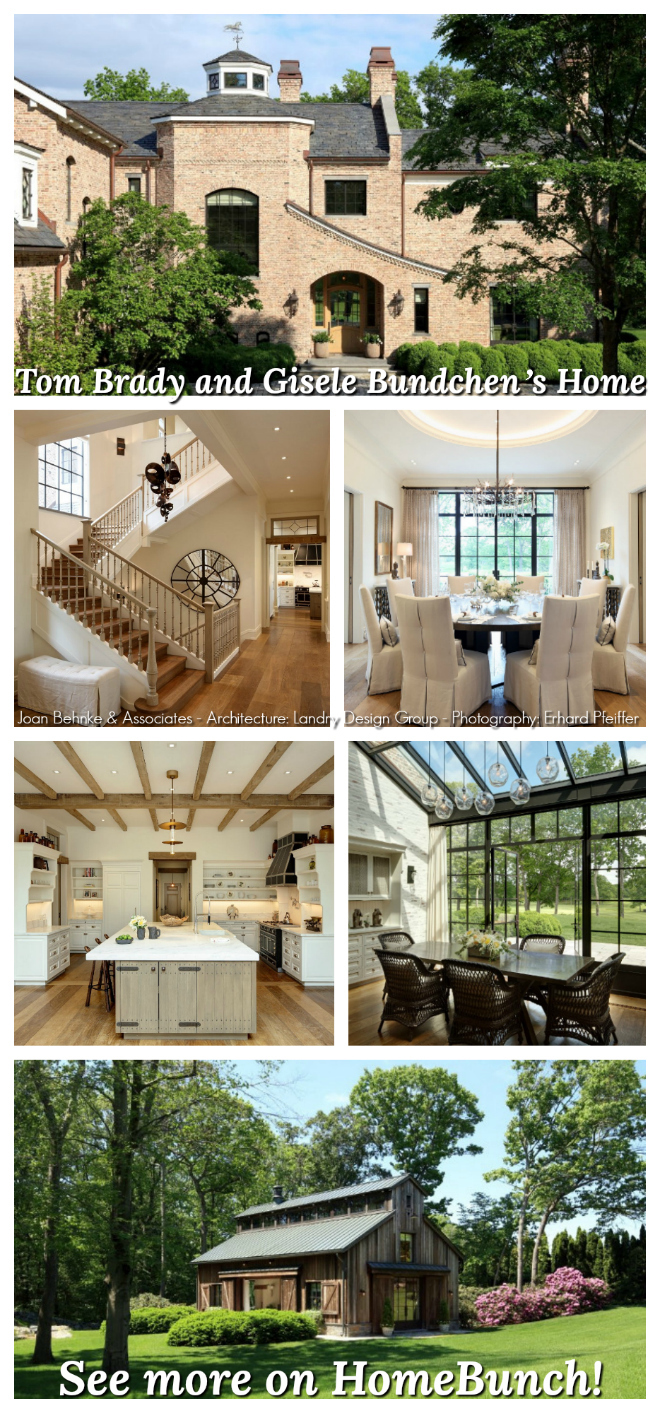 Tom Brady and Gisele Bundchen’s Home – Full House Tour.
Tom Brady and Gisele Bundchen’s Home – Full House Tour. Beautiful Homes of Instagram: Modern Farmhouse.
Beautiful Homes of Instagram: Modern Farmhouse. 2019 New Year Home Tour.
2019 New Year Home Tour.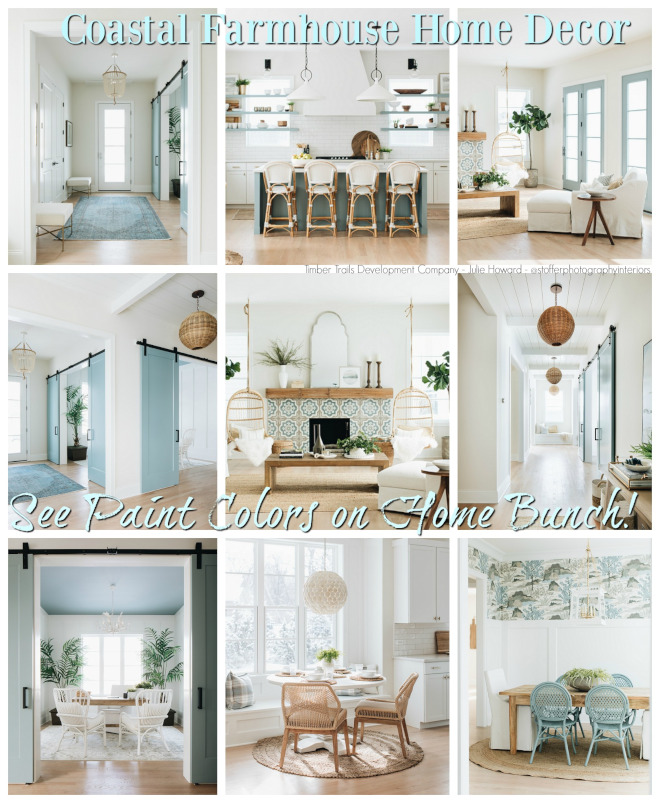 Coastal Farmhouse Home Decor.
Coastal Farmhouse Home Decor.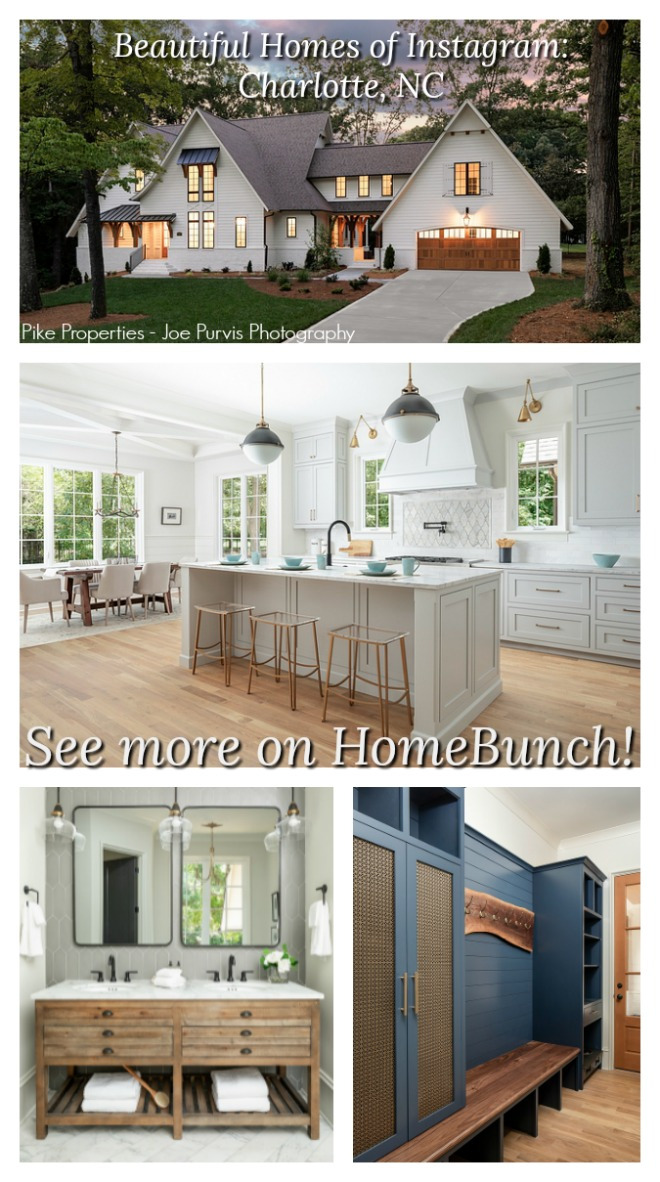 Beautiful Homes of Instagram: Charlotte, NC.
Beautiful Homes of Instagram: Charlotte, NC.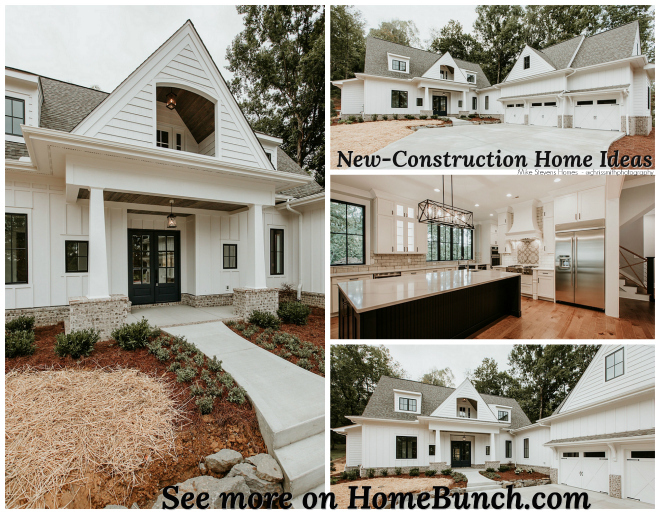
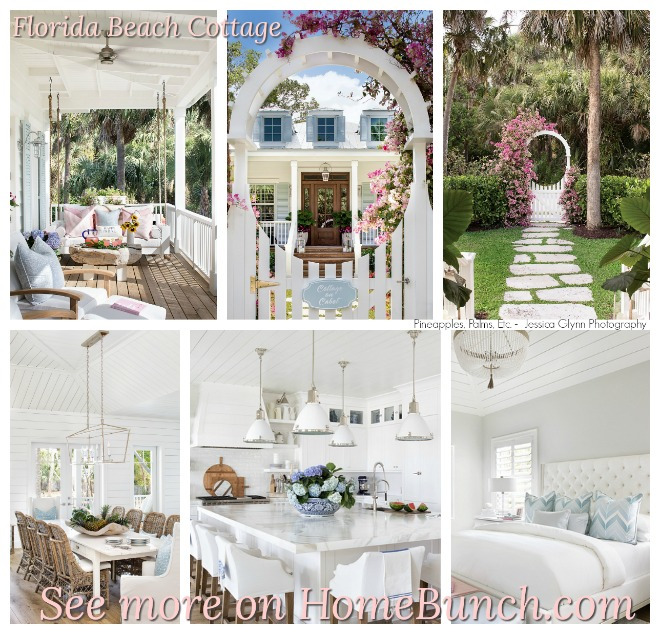 Florida Beach Cottage.
Florida Beach Cottage. Dark Cedar Shaker Exterior.
Dark Cedar Shaker Exterior. Grey Kitchen Paint Colors.
Grey Kitchen Paint Colors.“Dear God,
If I am wrong, right me. If I am lost, guide me. If I start to give-up, keep me going.
Lead me in Light and Love”.
Have a wonderful day, my friends and we’ll talk again tomorrow.”
with Love,
Luciane from HomeBunch.com
Subscribe to get Home Bunch Posts Via Email
Dear Luciane Happy Birthday!! Have a wonderful day with your family. Stay healthy and happy,
best wishes Eli
I love every inch, room, picture and thing about that house!
Oh my. It couldn’t be more beautiful in a wonderful setting. So well done!
The family that lives there must have their hearts sing for joy when they walk around in it or just sit in the respective rooms and love their perfectness! I want this house!
What a beautiful home for some lucky person. However, the main reason for commenting today was to wish you a Happy Birthday, enjoy your time with your family xx
The happiest of birthdays to you, my friend! I hope you have a wonderful day celebrating YOU!
(This home is to-die-for gorgeous too!!!)
I breathe easier just looking at this exquisite home and its surroundings!
Happy birthday, Luciane! Baking with your kids is a sure way to keep close with them and your dear grandmother.
Thanks for all you do to brighten our days, Luciane– The pictures are always dreamy, and your words of encouragement and commentary about life’s journey always lift me up— 🙂
Happy Monday to all–
What a wonderful home – love the wood beams and ceilings! A dream kitchen for sure – how amazing are the lanterns?! Happy Tuesday, Luciane ~
Happy Happy Birthday to you Luciane!!! Love your blog and your devotion to family.
Today is a Happy Day….It’s your birthday so enjoy and God Bless you. Went to my e-mail this morning and….your post appeared there after two weeks of not being there. Enjoy your day and know your Grandmother is always with you!! Love today’s post. Keep up the good work you make so many of us very happy each and every day! Linda
Happy belated birthday!! Wise words coming from you as usual.
May your world filled with sunshine, smiles and flowers. Happy Birthday Luciane 🙂
hello..thanks sor the beautiful pics and info. Do you know the paint color of all the white shiplap and trim?? i would love to know!! thxs
I would also like to know the color of the white ship lap, looks whiter but bathrooms look tan?
This home is gorgeous and the lighting selections are the Jewels to the project!
What manufacture is the Breakfast Nook light fixture from? Really would like to find out!
Thanks!
Hello Megan,
I am not sure where this specific lighting is from but Restoration Hardware has similar light fixture.
Luciane
LOVE your herringbone tile in the bath!!!! Do you remember the brand.
Thanks so much,
Brook
Hello Brook,
I am sorry but I don’t have the flooring source.
Thank you.
Luciane
I’m loving the French doors with the 3/4 glass and wood on the bottom. Do you know where they can be purchased? I have looked locally and can not find a similar match.
Thank you!
Katrina
Hi Katrina.
Please contact the designer for more information.
Thank you,
Luciane
i love the area rug in the picture of the foyer. Is it possible to find out more about the rug to order one? Thanks for any assistance.
Hi Becky,
I am sorry but I don’t have the rug source with me. Try to contact the designer (under “Sources”). She/He might be able to assist you with this.
Thank you.
Luciane
Gorgeous!! What material was used for the paneled walls? I’m loving that!
Hello Lacy,
Unfortunately, I don’t have this information on my files. Please try to contact the designer for more details.
Thank you,
Luciane.
Is the house plan published somewhere for this home?
Hi Alisha,
Please try to contact the designer (under “Sources”) for more information.
Thank you.
Luciane
I love the stain color on the ceiling in the “Foyer” and “Let’s Cook” photos. Can you tell me what it is and the type of wood used?
Love the lakeside house. Where did the kitchen island lights and the light over the Bullard table come from. Would love to have a very scaled down version of the house for my self.
Best Regards,
Madonna Lynn
Can you tell me where to get the lighting fixtures over the island and the breakfast nook?
I found the kitchen lanterns. If you zoom in you’ll notice a clover design around the edge. So I googled “Clover Lantern” and they popped up!
Visual-Comfort-CHC2155 Aged Iron with Wax
Clover 6 Light Square Lantern
Does anyone know which part of the Lake this is on?
Hello, can you please tell me the source where I can purchase the rug in the dining room of this Lake house,thank you!