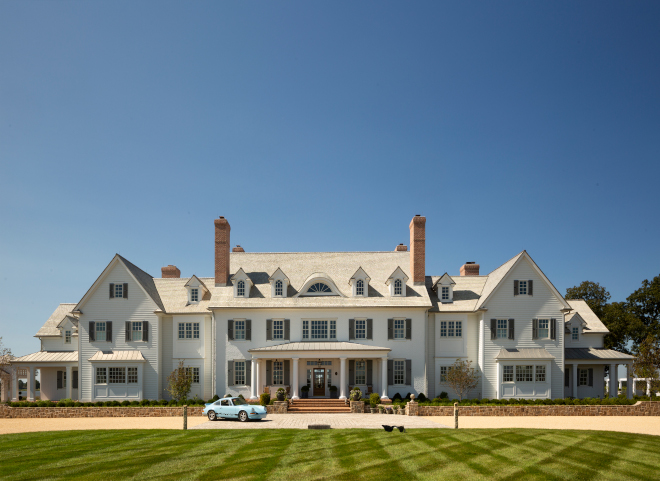
With architecture and interiors by Purple Cherry Architects, the creation of this Maryland waterfront estate was the realization of a life-long dream. Here, the architecture and interior design team shares the insights on this majestic property:
“Born of a lifelong dream for an incomparable waterfront retreat, this estate combines quiet sophistication and uninhibited romanticism. The residence, located on Maryland’s idyllic Eastern Shore, encompasses 44,000 square feet of luxury … the epitome of grandeur in the form of a private sanctuary. Stunning gardens and dramatic water views wrap around its ten structures, which are thoughtfully positioned on more than 150 acres.
The estate’s structures, which include the main house, timber-frame entertaining barn, guest house, carriage house, automobile barn, pool house, boat house, pottery studio, conservatory, and a sheep shed, offer fine architectural detailing and rich finishes throughout, creating a truly magical haven. Highlights include a 40-foot-long brick barrel-vaulted dining room with a wine cellar and tasting room, three-story chandeliers, and extensive custom millwork.
The homeowners, who were uniquely involved in each step of the design process, supplemented the home’s furnishings from their abundant collection of antiques, fine art, and vintage pieces. The resulting refuge is a true labor of love — designed and built with meticulous planning and attention to detail over the span of five years.”
Project Team: Architecture & Interior Design: @purplecherryarchitects
Builder: @gychomes
Landscape Architect: @campionhrubyla
Photographer: @durstonsaylor
Stylist: @helencrowther
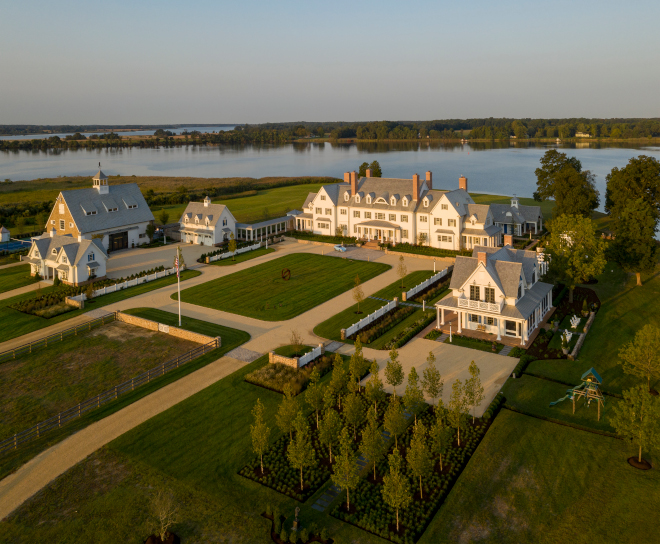
Eastern Shore Grandeur – The estate, located on Maryland’s idyllic Eastern Shore, offers more than 44,000 square feet of luxury.
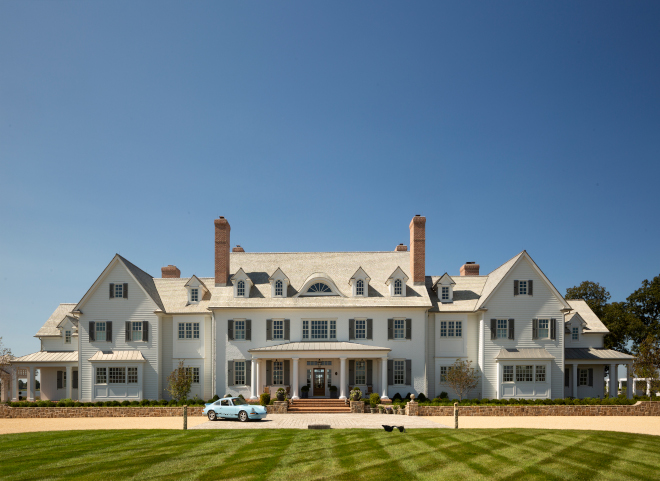
The home’s front elevation features a traditional exterior with front porch columns, symmetrical windows and rooflines, and curved eyebrow dormers, an element that is also present on nearly all of the accessory structures.
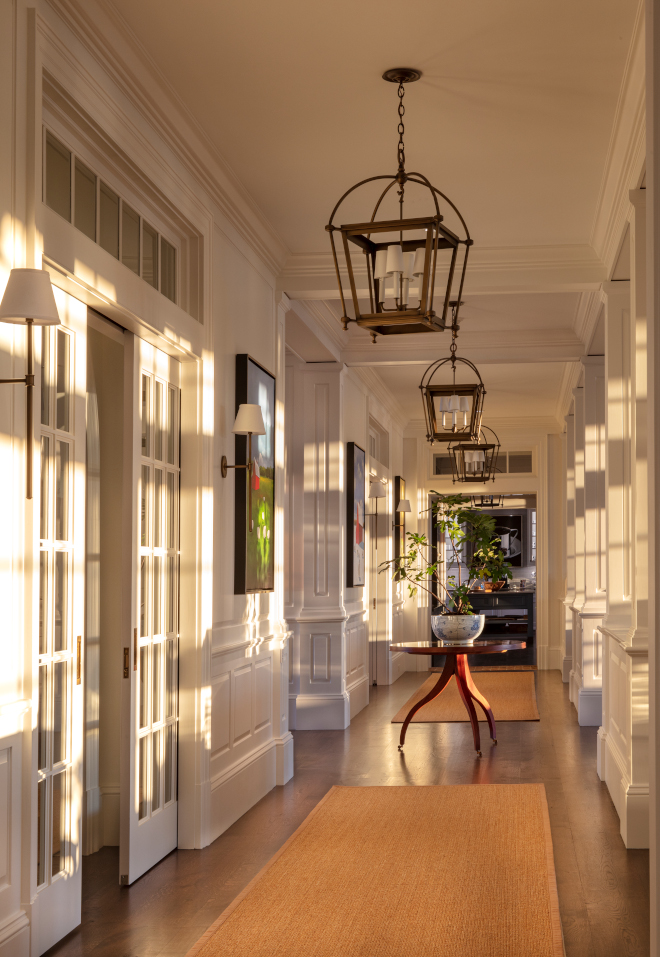
Millwork transforms this hallway space from plain and simple to stunning and sophisticated.
Main Hall Wall Paint Color: Benjamin Moore OC-65 Chantilly Lace.
Lighting: Urban Electric Hamilton – similar here.
Beautiful Foyer Tables: here, here & here.
Rugs: Stark – similar here.
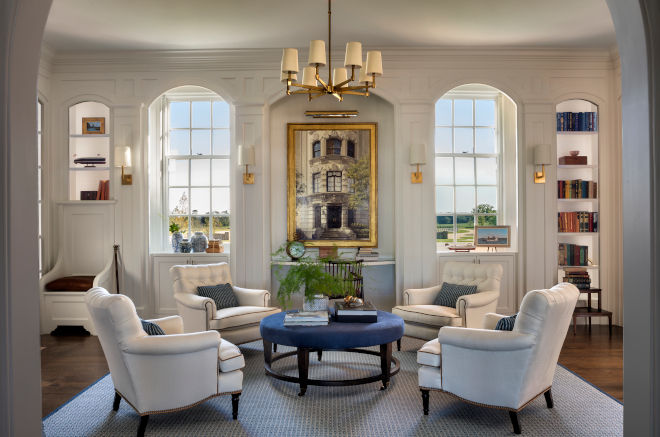
This cozy library/reading room features a fireplace, thoughtful and impactful millwork, and built-in reading nooks.
Living Room Wall Paint Color: Benjamin Moore Mountainscape (870) Flat Finish.
Chairs: Century Furniture Banks Chair – Others: here & here.
Cocktail Ottoman: Lee Industries – Others: here, here, here, here & here.
Sconces: Visual Comfort Ojai Sconce.
Rug: Stark Carpet Briggs.
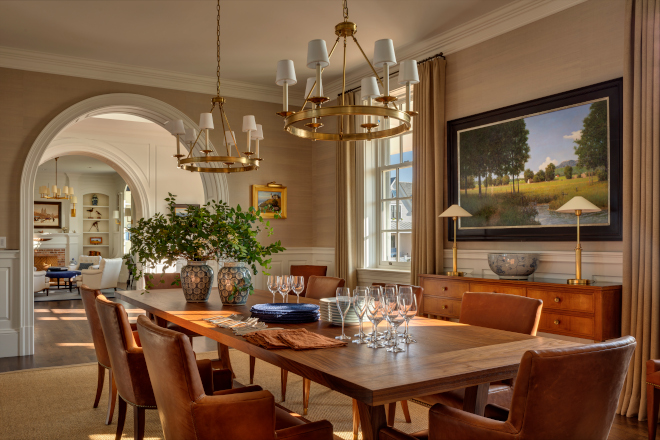
Warm tones, varied layers of textures and natural materials, and a sense of cozy spaciousness create an elegant allure for the dining room.
Wall Finish Panels Painted in Benjamin Moore Chantilly Lace (OC-65).
Wallpaper above Paneling: Thibaut T41161.
Dining Chairs: Ralph Lauren Home Brook Street Dining Side Chair – Others: here & here.
Dining Table: Antique from 1st Dibs – Others: here, here & here.
Chandeliers: Visual Comfort Launceton Small Ring Chandelier.
Rug: Stark Carpet Abdiel Color – similar here.
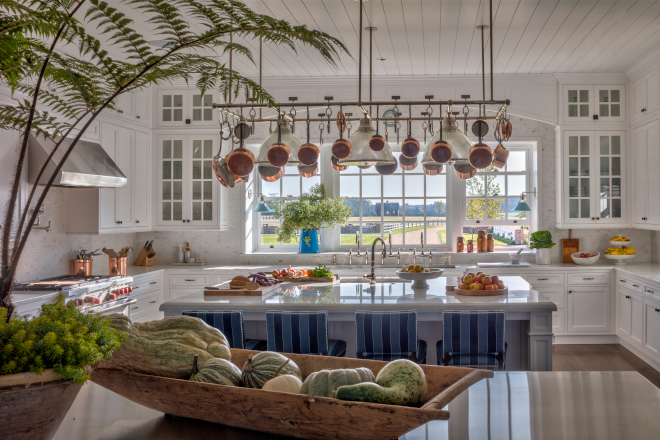
In the kitchen, extensive custom millwork, two islands, and an abundance of natural light combine to create a welcoming gathering space.
Wall Paint Color: Benjamin Moore Mountainscape (870) Flat Finish.
Counterstools: Vanguard Newton.
Pot Rack: Custom, Ann Morris.
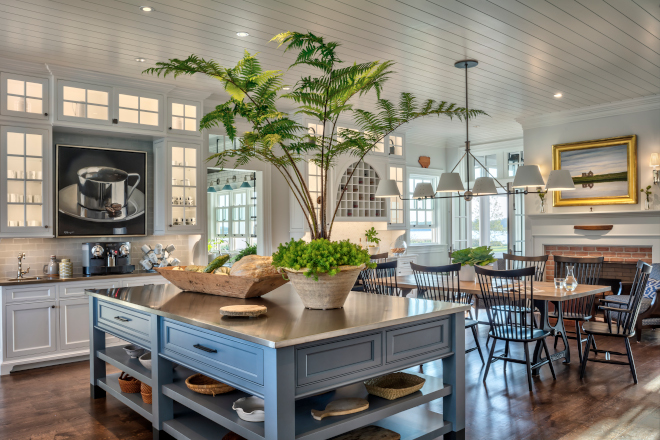
The kitchen also includes a dining area, coffee bar, and an attached screened porch that allows gracious waterfront dining.
Kitchen Cabinetry All Except Center Island: Benjamin Moore Chantilly Lace.
Host Dining Chairs: High Back Dining Arm Chair.
Side Dining Chairs: High Back Dining Chair.
Linear Lighting: Urban Electric Chiltern – Other Chandeliers: here, here, here & here.
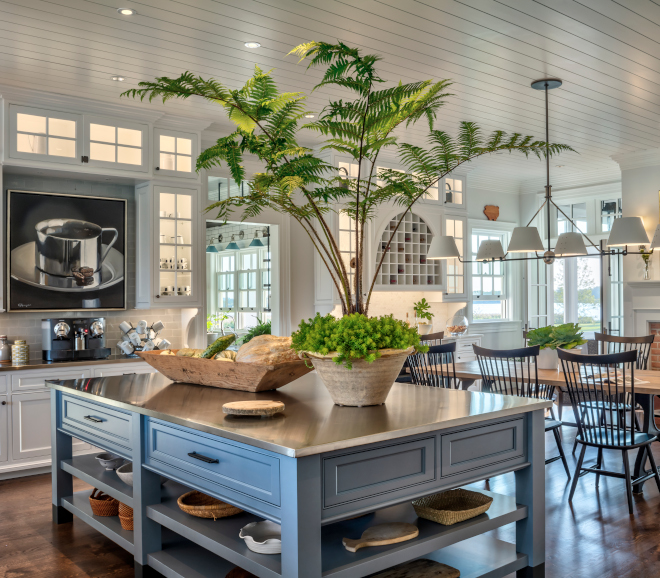
Center Island Paint Color: Behr Adirondack Blue N-480-5.
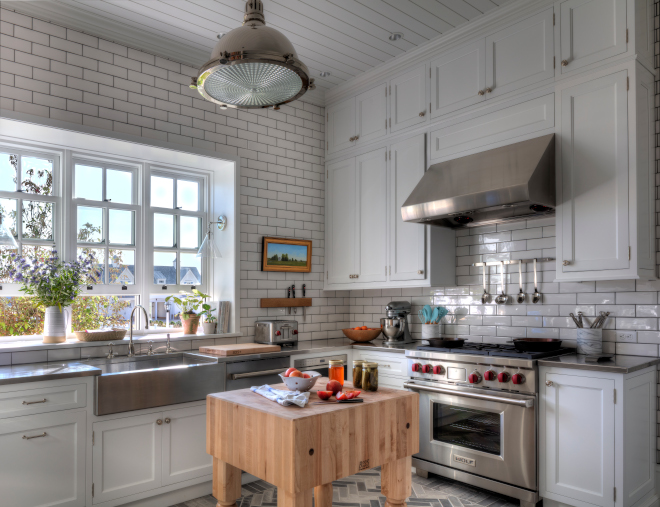
The butler’s pantry features stainless steel appliances, a herringbone flooring, and a subway tile backsplash.
Lighting: Kichler Hatteras Bay Collection.
Sconces: Visual Comfort Katie Small Sconce.
Backsplash: 3×12 Subway Tile.
Floor Tile: here – similar – Other Beautiful Floor Tiles: here, here & here.
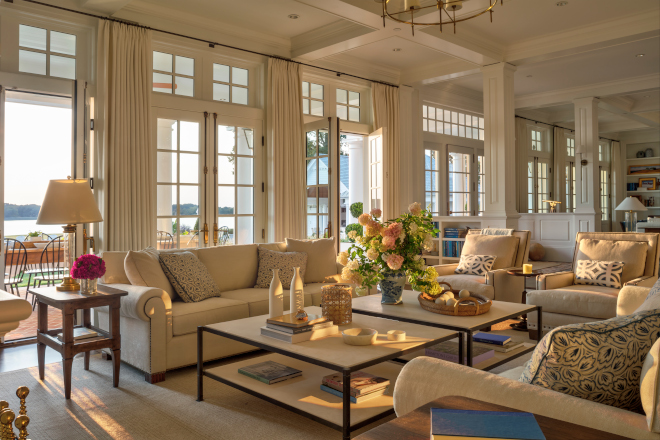
Extensive custom millwork can be seen throughout the entire home, and particularly in the family room.
Cocktail Table: American Eye Salvations.
Side Table: Rose Tarlow Custom Milk Table.
Sofas: Ralph Lauren Home Jamaica Sofa.
Chairs: Lee Industries Arm Chair.
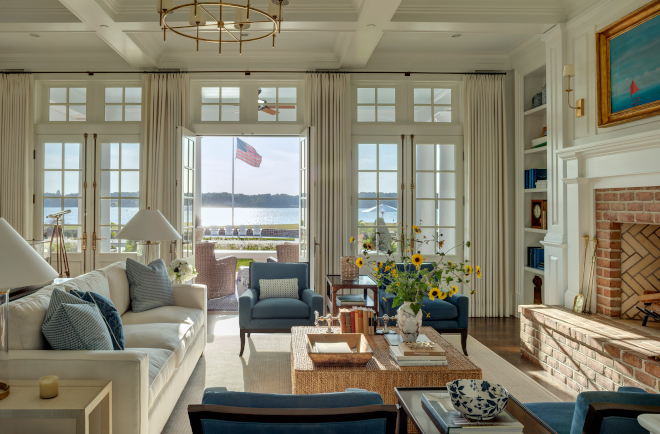
Floor-to-ceiling windows and French doors with Cremone bolts allow for an abundance of natural light and unobstructed water views.
Wall Paint Color: Benjamin Moore Mountainscape (870) Flat Finish.
Coffee Table: 1st Dibs Bamboo Campaign Style Coffee Table.
Chairs: Hickory Chair Curtis Chair Midtown – Others: here, here & here.
Sofa: Ralph Lauren Home Graham Sofa – similar: here & here.
Chandelier: Visual Comfort.
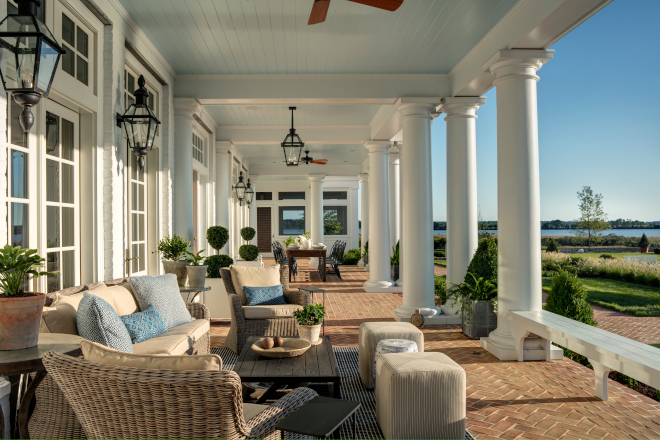
This 60-foot-long waterfront covered porch features an array of delightful details that invite respite – built-in benches nestled between columns, light blue nickel gap ceilings, and three different brick floor patterns.
Lighting Fixture: Bevolo French Quarter Yoke – similar style: here & here.
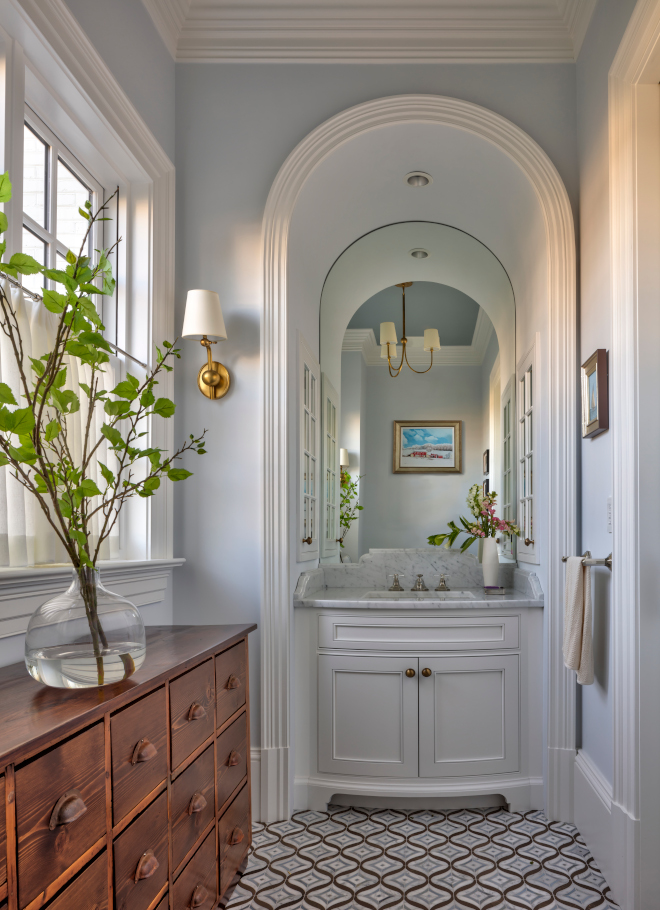
This powder room features a custom arched built-in, gilded light fixtures, serene blue walls, and Arabian-style tile. These subtle yet impactful details combine to transform the classic powder room into a jewel-box space.
Paint Color: Benjamin Moore Chantilly Lace.
Chandelier: Visual Comfort Small 3-Light Chandelier.
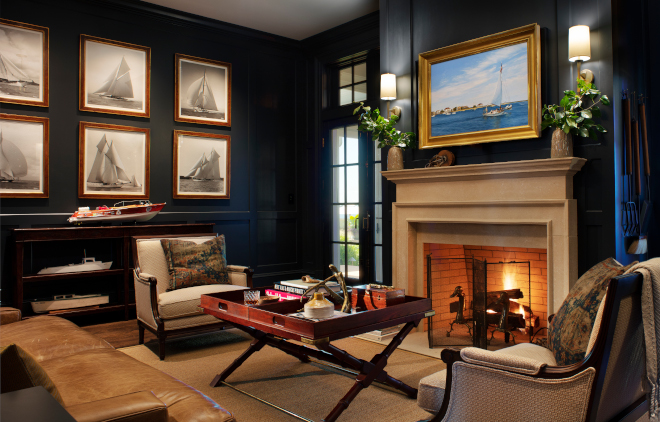
A sitting room/study set in a monochromatic blue features a cozy fireplace and boat-themed accessories.
Study Paint Color: Benjamin Moore 2124-10 Wrought Iron.
Chairs: Ralph Lauren Home Duchess Salon Chair.
Sofa: Hickory Chair Foster Made to Measure – Other Leather Sofas: here, here & here.
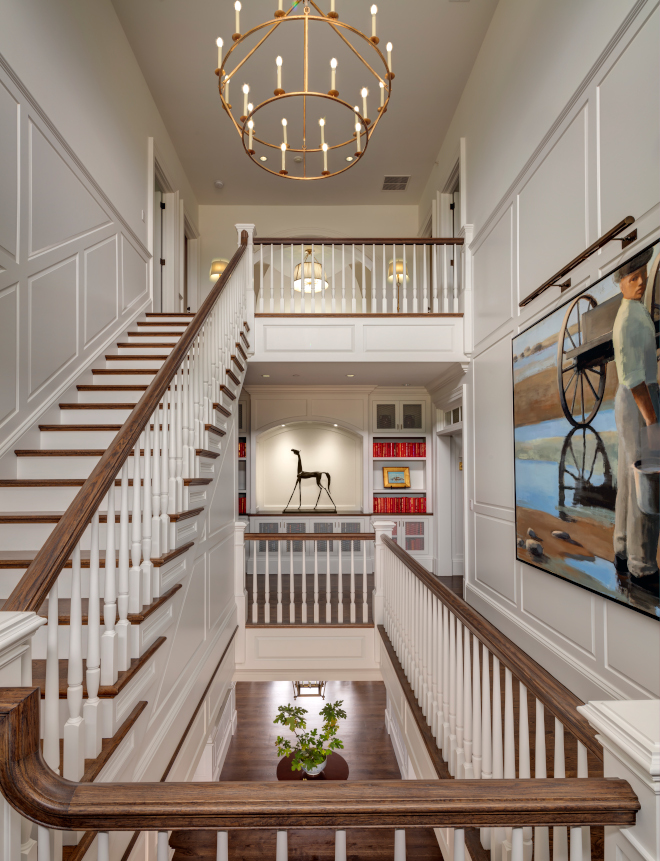
The grand center staircase stretches two stories tall and features gorgeous wall paneling and artwork in addition to a large chandelier.
Wall Paneling Paint Color: Benjamin Moore Chantilly Lace.
Chandelier: Visual Comfort Darlana Extra Large Two-Tier Chandelier.
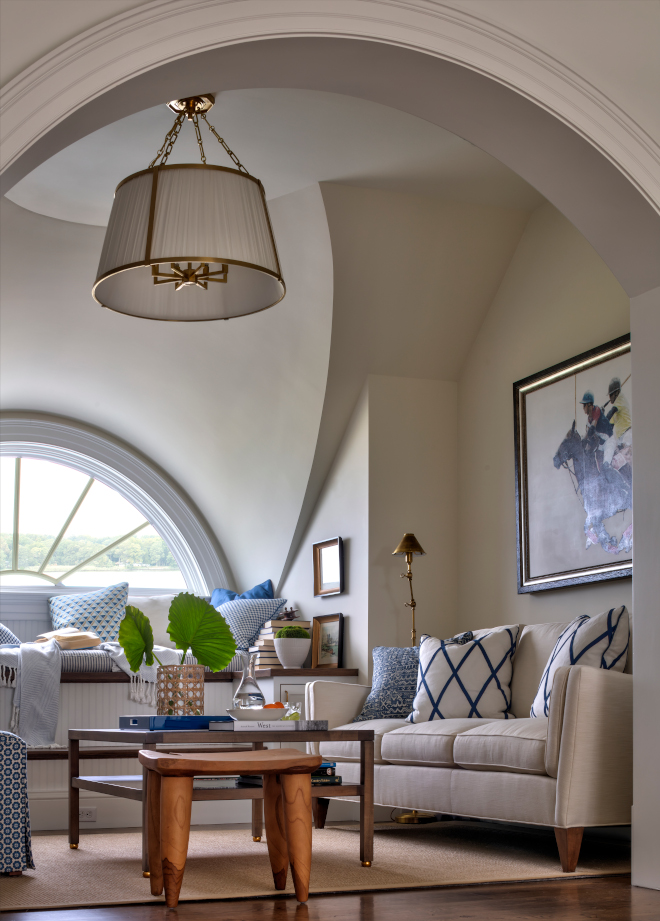
This cozy nook, completed with an arched case opening, provides the perfect spot to curl up with a good book.
Paint Color: Benjamin Moore Glacier White (OC-37) Flat Finish, Vertical BD @ Window Sill Wall – Satin Finish.
Sofa: Hickory Chair Lake Sofa – Available through the designer – Others: here & here.
Cocktail Table: Hickory Chair Morris Cocktail Table – Others: here, here, here & here.
Chandelier: Visual Comfort Windsor Large Hanging Shade.
Cane Vase: here – similar.
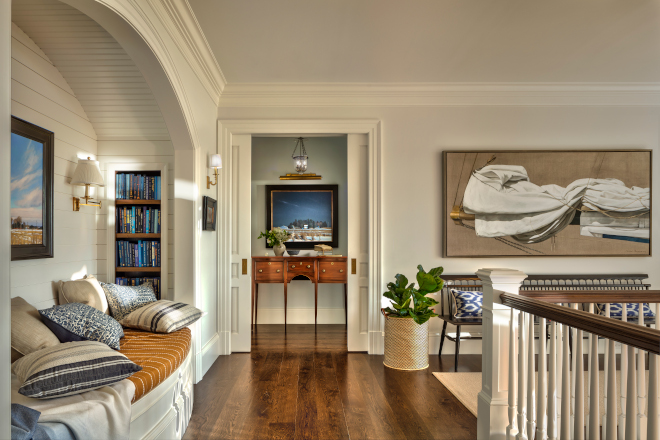
This window-seat and built-in reading nook offers a functional solution by providing extra seating and storage.
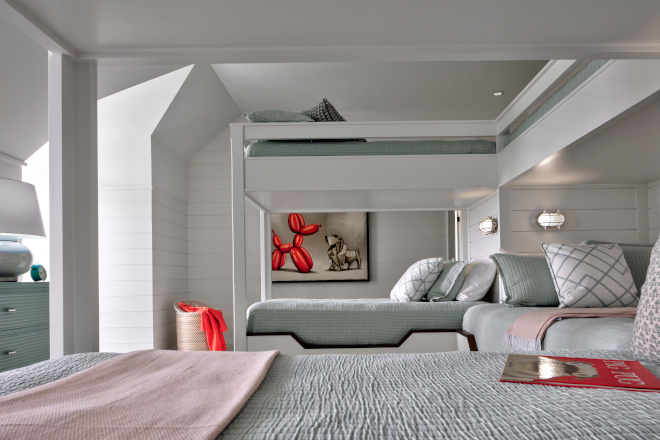
In the bunk room, nautical touches and built-in storage create a cool and chic destination.
Wall Paint Color: Benjamin Moore Chantilly Lace OC-65.
Lighting: Hudson Valley O-1 Small Oval Cage Light – similar here & here.
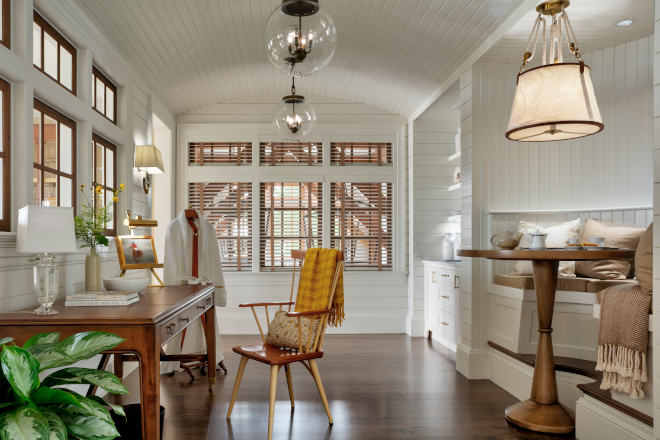
Located in a secluded wing of the home, the guest suite features a sitting area with a custom dining banquette and beverage station.
Shaded Chandelier: Visual Comfort Miramar Medium Hanging Shade.
Banquet Table: Chaddock Byron Table – Available through the designer -Others: here & here.
Desk: Chaddock Flatiron Desk – Others: here, here & here.
Pendant Light: Urban Electric Globus – similar here.
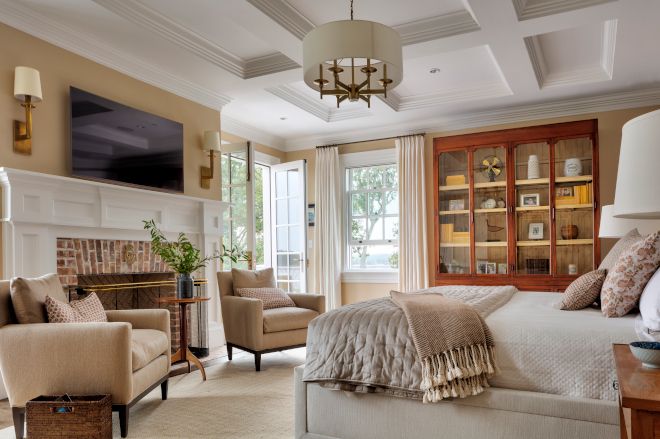
The guest suite bedroom includes a private balcony, boasting waterfront views of the property.
Wall Paint Color: Benjamin Moore HC-39 Putnam Ivory.
Bed: Dmitriy & Co Noma Bed.
Chairs: Lee Industries.
Sconces: Visual Comfort Dalston Sconce.
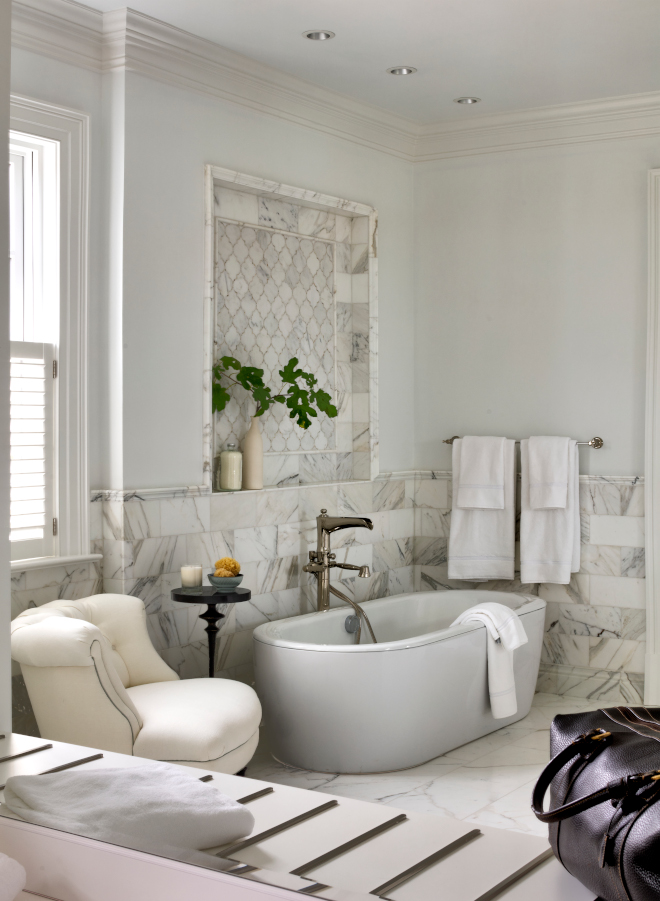
Surrounded by Calacatta marble, this serene guest suite bathroom features a free-standing tub and double vanity.
All Tile: (Wall, Floor, Backsplash): Calacatta Tile Honed with Mosaic Tile.
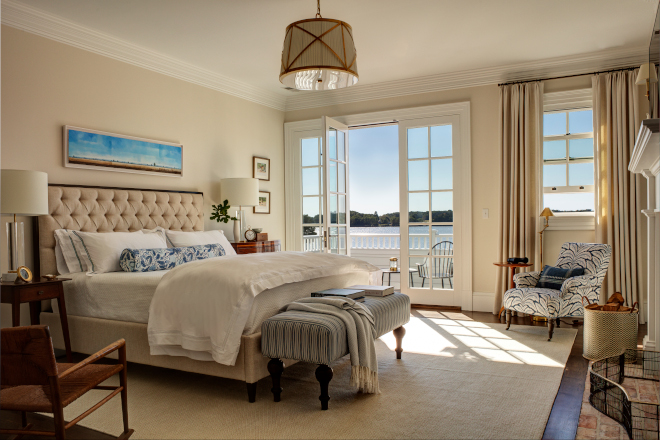
This bedroom evokes a feeling of calm sophistication through the use of natural textiles, neutral color tones, and pops of blue, which together emulate the sweeping waterfront views available from the private balcony.
Wall Paint Color: Benjamin Moore HC-39 Putnam Ivory.
Bed: Theodore Alexandre Talbot Upholstered King Bed.
Lighting: Visual Comfort Grosvenor Single Hanging Shade.
Chair: Ralph Lauren Lovell Scroll Back Chair.
Side Table: Noir Tini Side Table.
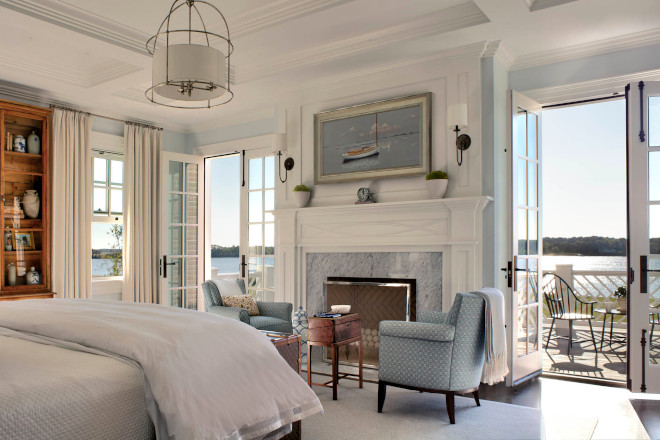
The primary bedroom boasts a fireplace and private balcony with waterfront views.
Wall Paint Color: Sherwin Williams Rarified Air (SW 6525) – Flat Finish.
Bed: Ralph Lauren Home Brook Street Tufted Bed – Other Beautiful Options: here, here, here & here.
Chairs: Hickory Chair Winston Chair – Available through the designer – Other Classic Chairs: here, here & here.
Chandelier: Currey & Company Benson Lantern – Others: here, here & here.
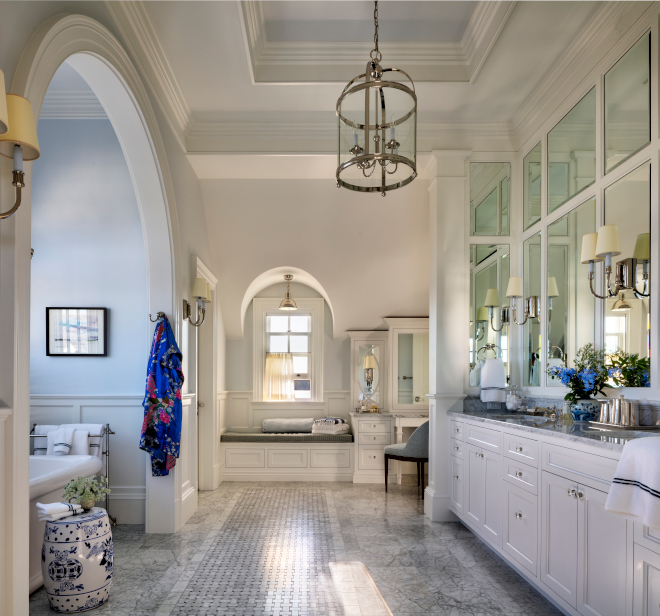
In the primary bathroom, a free-standing tub allows for relaxation, while an arched nook provides a comfortable spot to relax.
Paint Color Above Chair Rail: Sherwin Williams SW 6525 Rarified Air.
Wall Paneling Paint Color: Benjamin Moore Chantilly OC-65 Lace.
Mirror: Old Biscayne Designs Custom Maislen Mirror – Others (Many styles): here, here, here, here & here.
Lighting: Visual Comfort Edwardian Arch Top (Discontinued) – Others: here, here & here.
Sconces: Visual Comfort Modern Library Sconce.
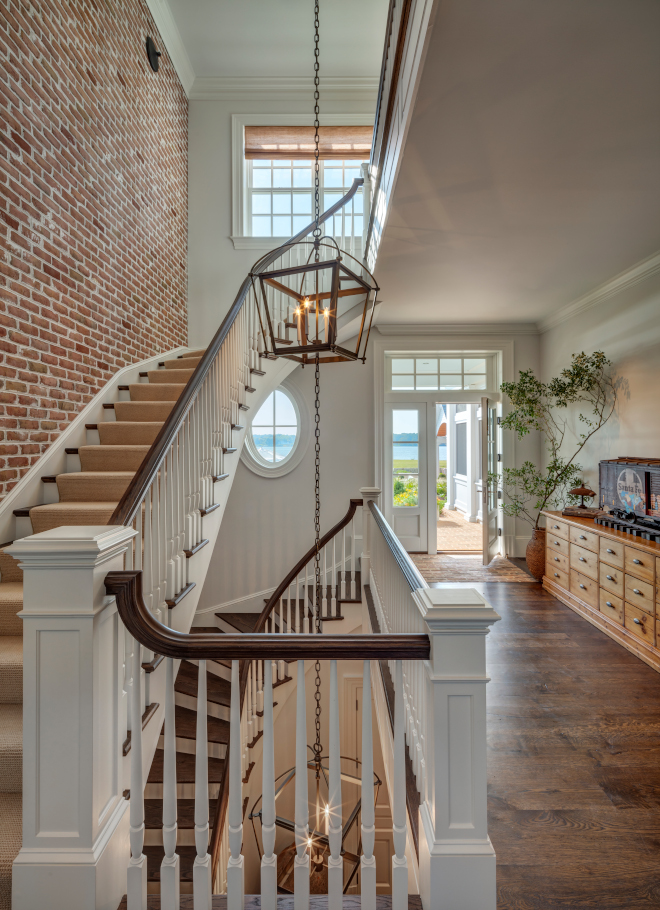
The North staircase features a custom three-story light fixture is suspended from the top floor and reaches the basement.
Custom Hanging Lantern: Urban Electric – similar here.
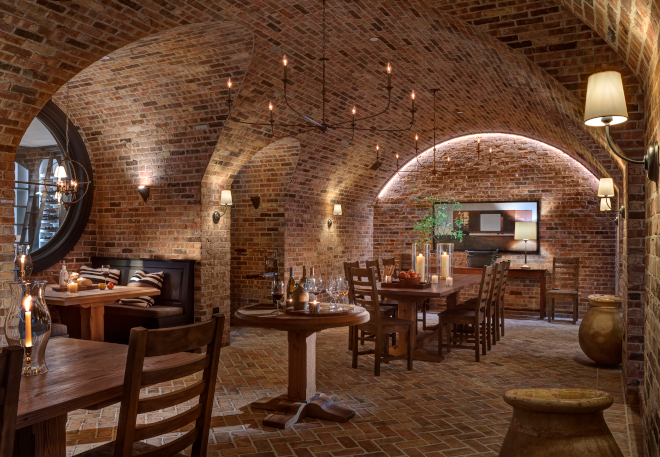
Located in the basement of the home, this 20’ by 40’ barrel-vaulted wine cellar and dining room are made completely out of hand-laid reclaimed Chicago brick.
Wall Finish: Chicago Brick – similar here.
Chandeliers: Currey & Company Nottaway Chandelier.
Sconces: Vendome Single Sconce.
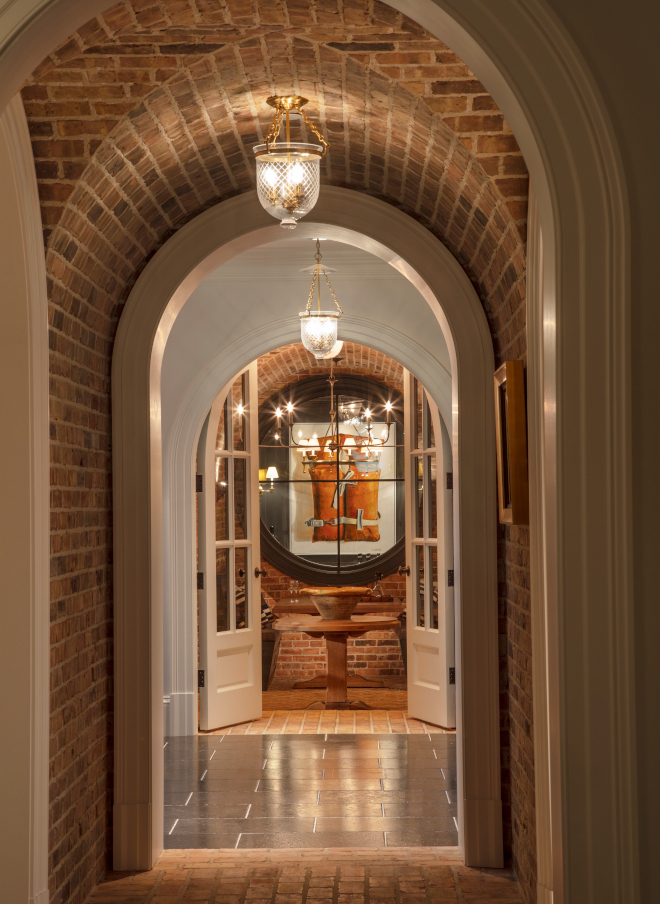
The hallway leading to the wine cellar and dining room incorporates the same overall materials and aesthetic.
Lighting: Cambridge Large Smoke Bell Pendant – Others: here & here.
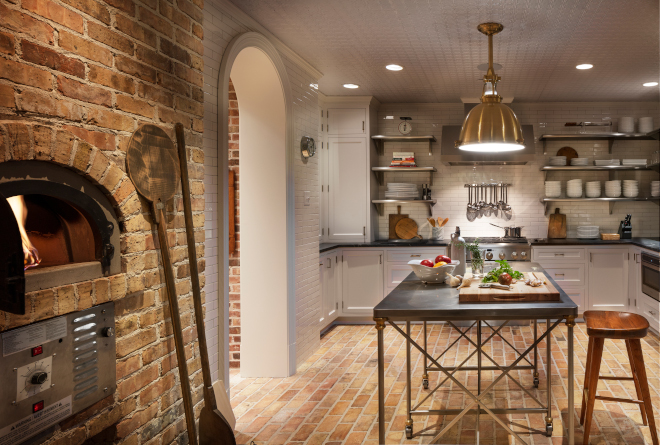
Located in the basement of the home, the pizza kitchen includes zinc table countertops, open shelving, and an authentic brick pizza oven.
Island: Custom – similar style: here.
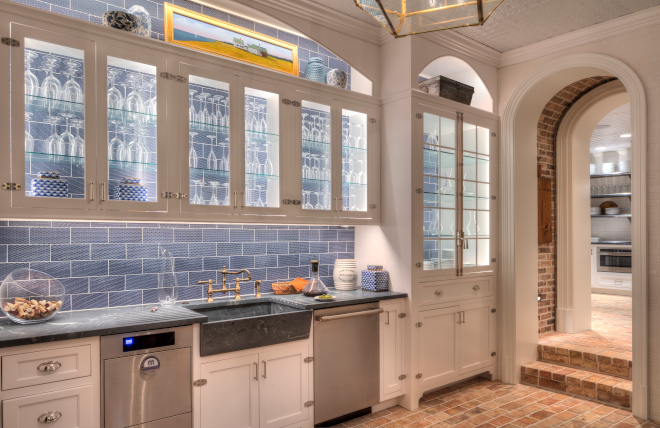
A wine prep and tasting room is located adjacent to the wine cellar and features custom built-ins with glass-front cabinetry.
Cabinetry Paint Color: Benjamin Moore Chantilly Lace.
Faucet: Newport Brass Chesterfield Bridge Faucet with Side Spray.
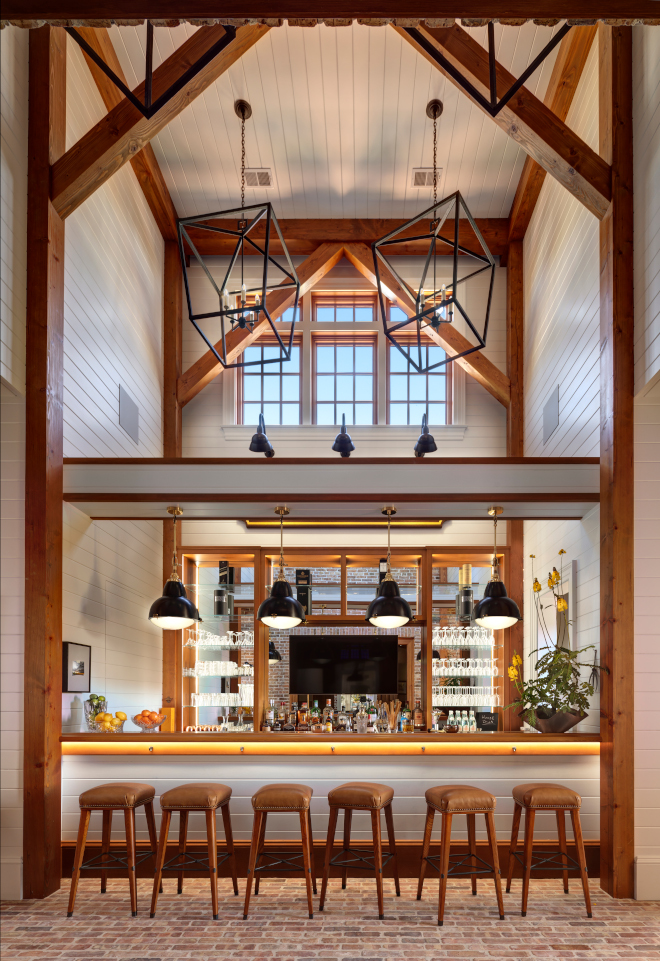
A two-story, light-filled bar in the main home features a secret staircase leading to the basement wine cellar and dining room.
Wall Paneling Paint Color: Benjamin Moore Cotton Balls (OC-122) – Satin Finish.
Large Lanterns: Currey & Co. Large Hanging Lantern Denison Lantern – similar: here & here.
Pendants: Restoration Hardware Paris Street Lamp.
Barstools: Hickory Chair – Other Leather Stools: here, here & here.
Floor Finish: Chicago Brick – similar: here.
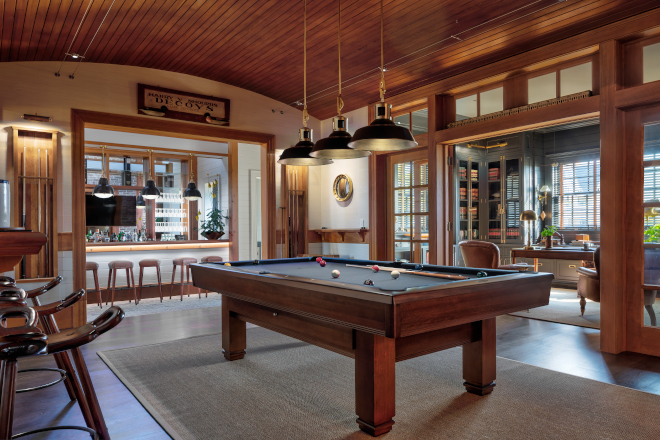
The Billiards room serves as a connection space, linking the office, bar, and study.
Wallpaper above Paneling: Phillip Jeffries 3431 Manila Hemp – Creme.
Lighting: Urban Electric Mac – similar: here, here & here.
Pool Table: Brunswick Bridgeport Pool Table.
Rug: Webster Carpet, Custom – similar here.
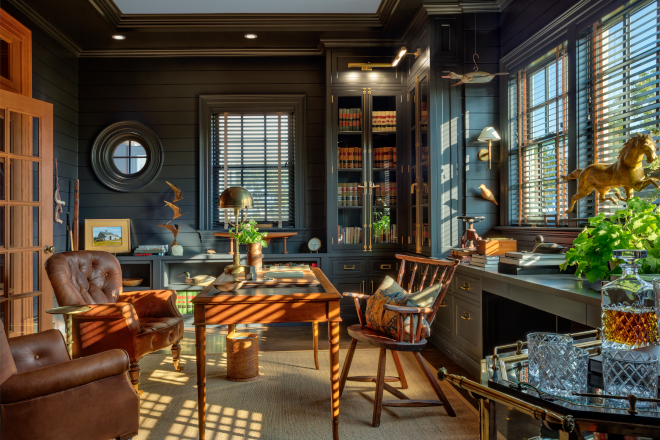
The homeowner’s office, set in a moody monochromatic blue, features extensive custom millwork including glass-front cabinetry with Cremona bolts.
Wall Cabinetry Paint Color: Benjamin Moore 2124-10 Wrought Iron.
Desk: Baker Furniture Milling Road Writing Desk – Available through the designer.
Chairs: Ralph Lauren Home Vesey Tufted Club Chair – similar: here – Others: here & here.
Table Lamp: Carthage Table Lamp.
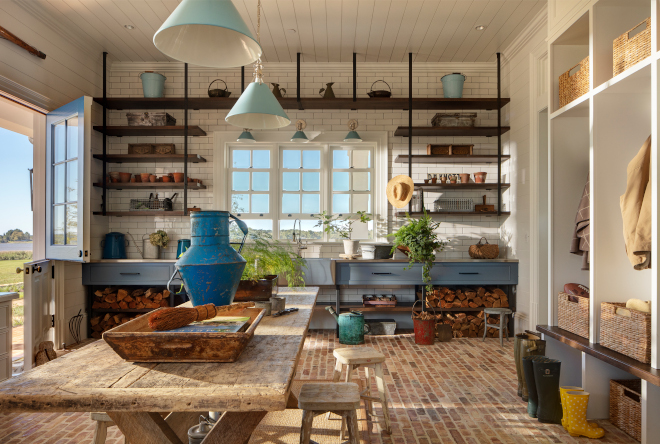
The mudroom, also known as the hunt room, not only serves as a space for storage but also as a potting room complete with a pantry and powder room.
Wall Paint Color: Benjamin Moore (OC-65) Chantilly Lace.
Lighting: Hudson Valley Lighting Group Painted No. 2.
Floor Finish: Chicago Brick – similar: here.
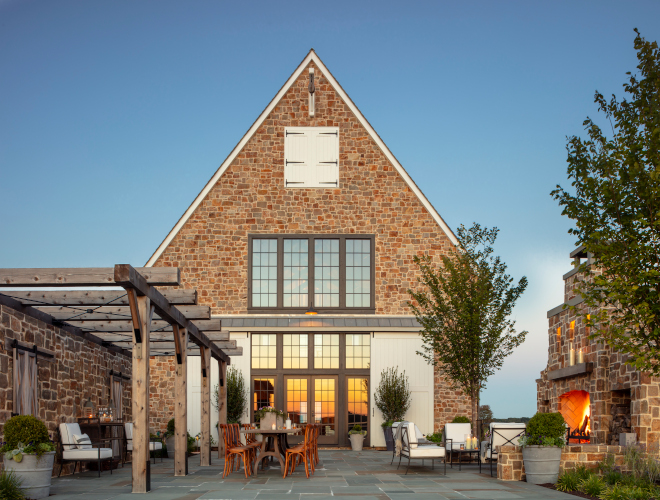
The entertaining barn’s terrace provides an intimate seating area complemented by a wood-burning fireplace, making it an ideal setting for gatherings year round.
Flooring: Bluestone – similar here.
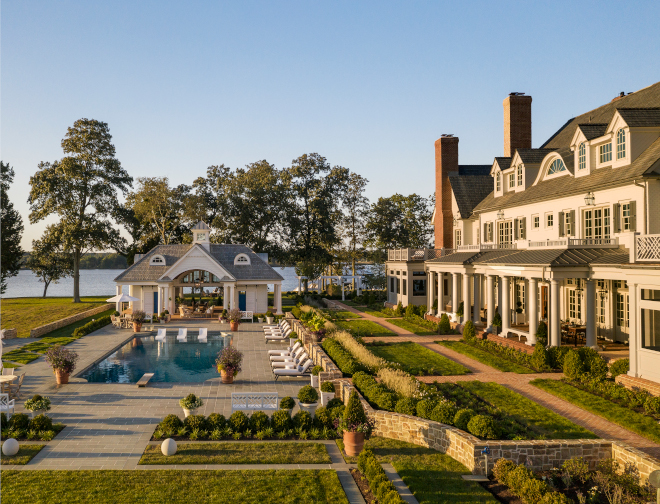
The main home sits approximately 300 feet from the water. This design
allows for a terrace from the walkway.
Outdoor Chaise Lounges: Palacek.
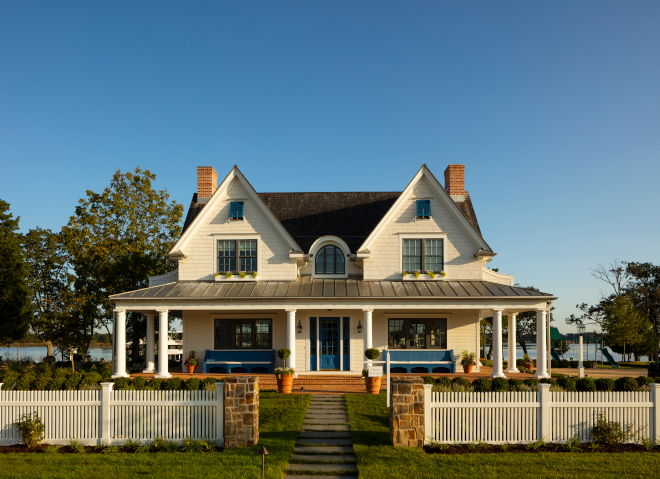
While nodding to the design aesthetic of the main residence, the three-bedroom guesthouse incorporates delightful details not seen elsewhere on the estate — Nantucket blue accents, open wood shelving, gray brick herringbone inlay, and a beautiful open riser staircase with white oak treads, which allows natural light to spill into the foyer. The elements collectively curate a modern farmhouse aesthetic with both industrial and nautical influences.
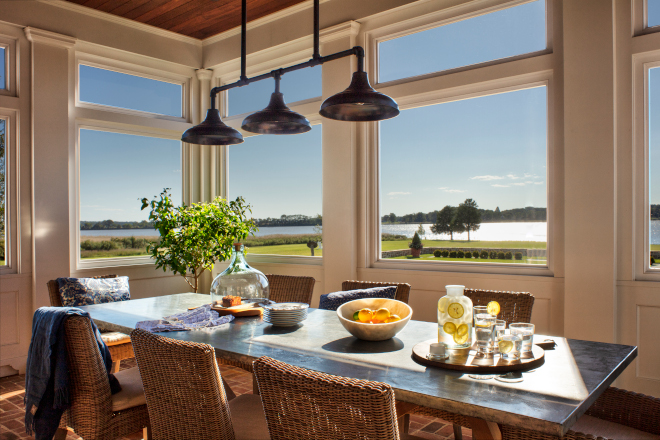
Located adjacent to the kitchen, the screened porch offers a nearby space for gracious waterfront dining.
Lighting: Bevolo Magazine Street Island Light – similar here.
Dining Table: Petersen Antiques Zinc Table – similar style: here.
Dining Chairs: here, here, here & here – similar.
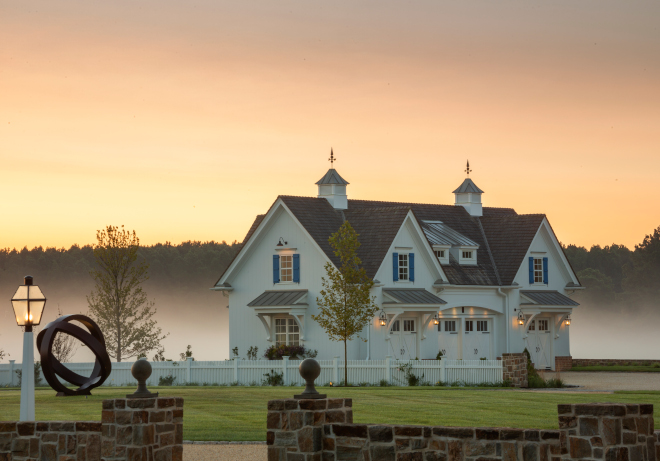
This carriage house, which is as practical as it is beautiful, includes a potting shed with a custom concrete sink, hunt and fish room, and bike/gator garage. This is a particularly stunning accessory structure due to its dramatic use of symmetry, deep gable rooflines and cupolas.
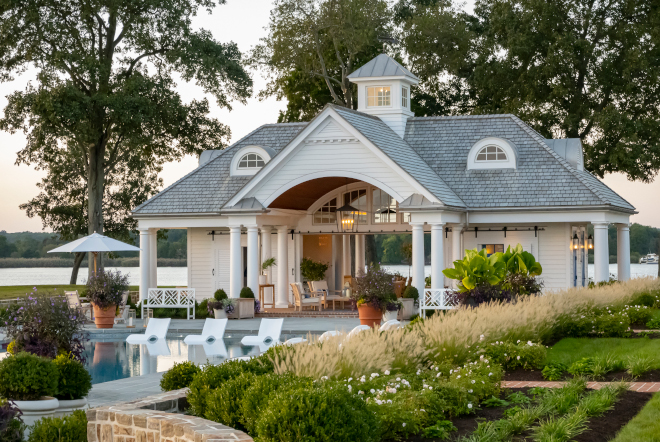
The large pool terrace accommodates dozens of guests and is accented by seasonally rotated containers with colorful plantings. Here, alliums provide a whimsical display of purple in the early summer garden.
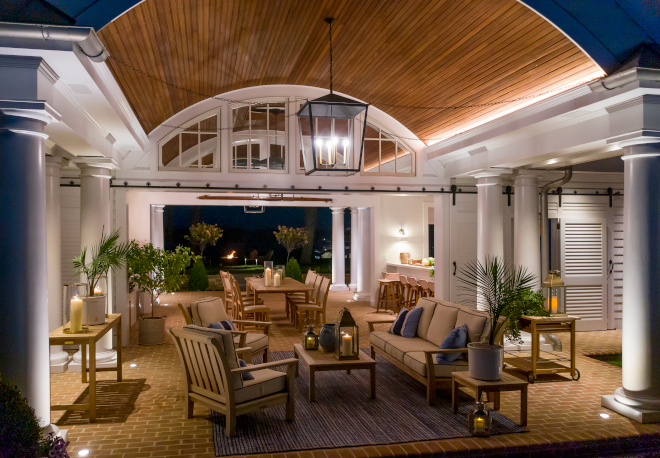
This luxurious pool house has it all. Located adjacent to the pool’s sun shelf, the large covered area features a full bar, dining table, and lounging area for entertaining.
Outdoor Furniture: Kingsley Bate.
Console Table: Kingsley Bate.
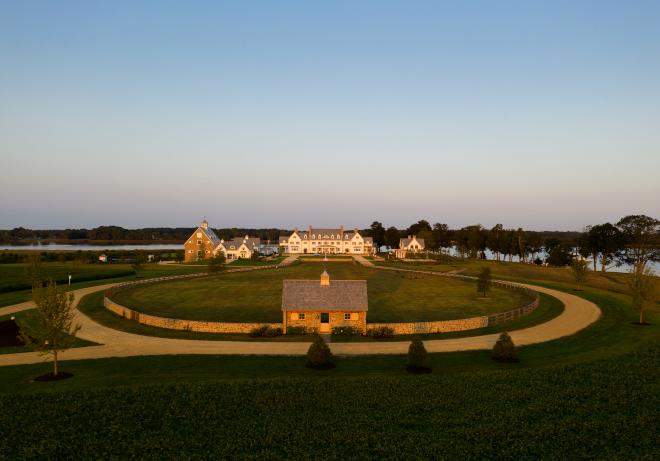
The approach to the house offers a quintessential farm experience – guests pass through farm fields, barn clusters, expansive meadows, and farm ponds.
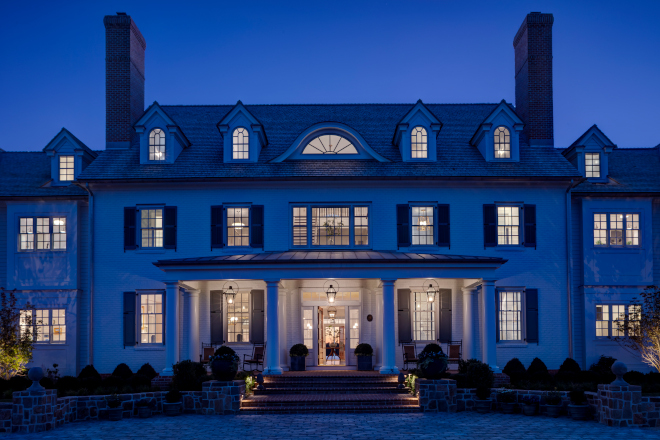
The home’s front elevation features a traditional exterior with front porch columns, symmetrical windows and rooflines, and curved eyebrow dormers, an element that is also present on nearly all of the accessory structures.
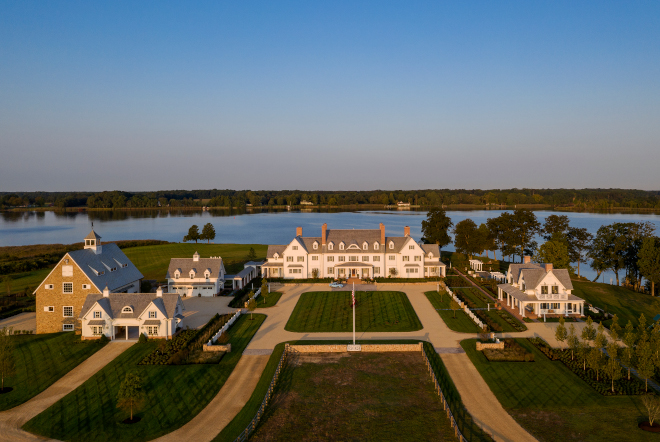
Eastern Shore Grandeur – Dramatic gardens and waterfront views sweep the shoreline of the residence, pool, and pool house.
Click on items to shop:
Thank you for shopping through Home Bunch. For your shopping convenience, this post may contain AFFILIATE LINKS to retailers where you can purchase the products (or similar) featured. I make a small commission if you use these links to make your purchase, at no extra cost to you. Shopping through these links is an easy way to support my blog and I appreciate and I am super grateful for your support! I would be happy to assist you if you have any questions or are looking for something in particular. Feel free to contact me and always make sure to check dimensions before ordering. Happy shopping!
Joss & Main: New Spring Arrivals.
Ballard Designs: Up to 20% Off.
Pottery Barn: The Big Refresh Sale.
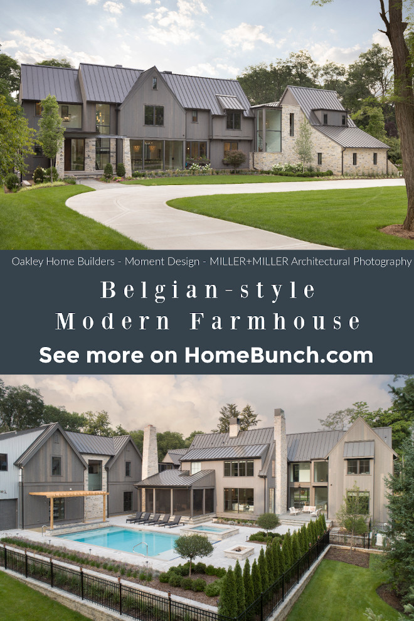
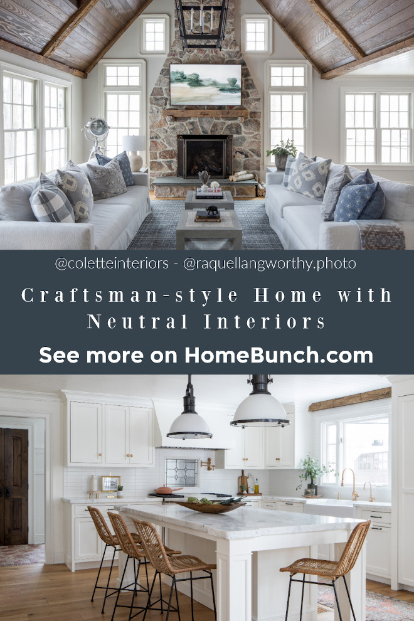
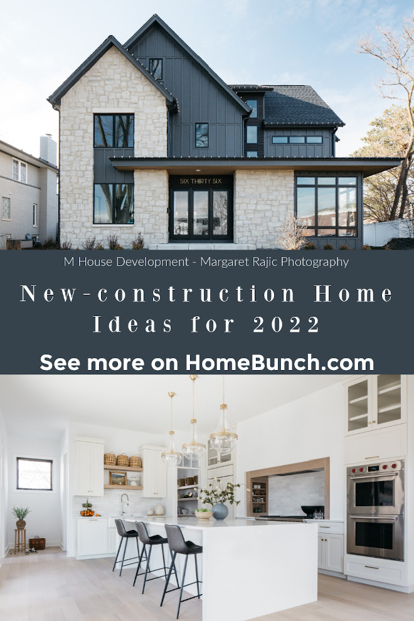

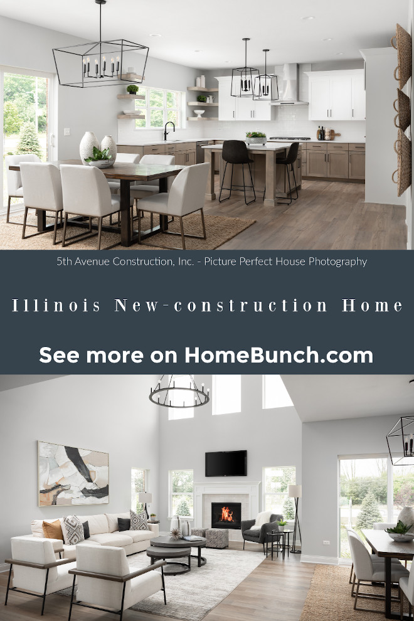
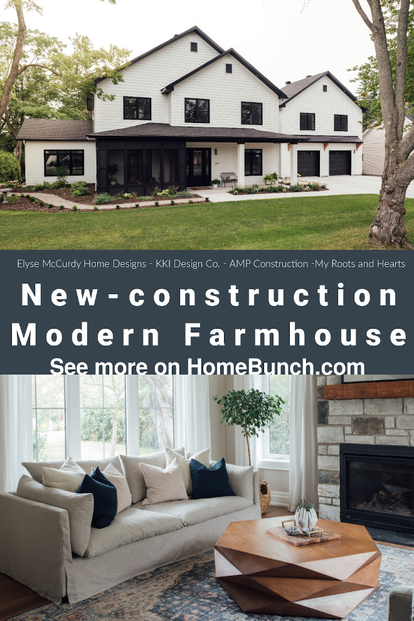
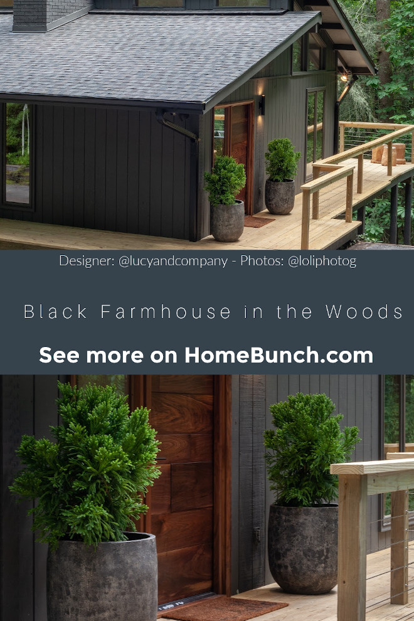
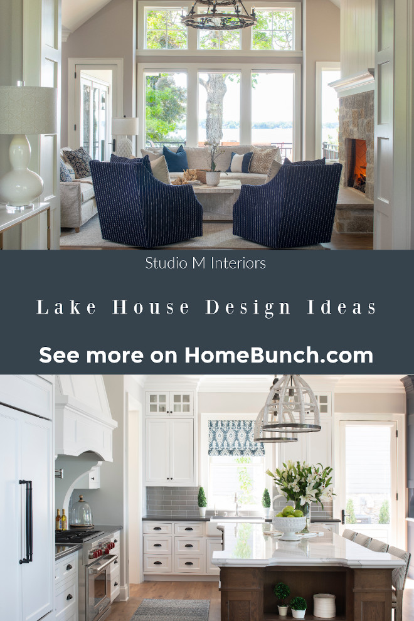


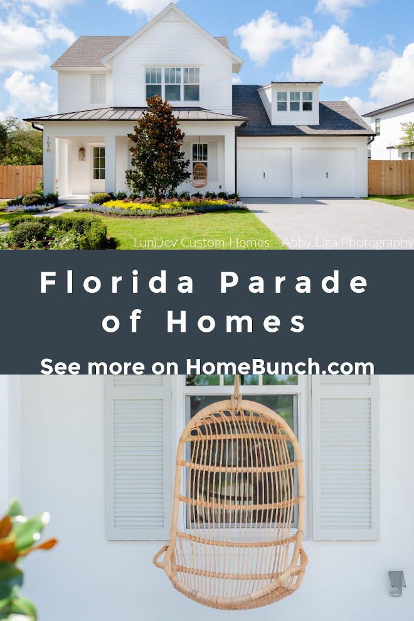
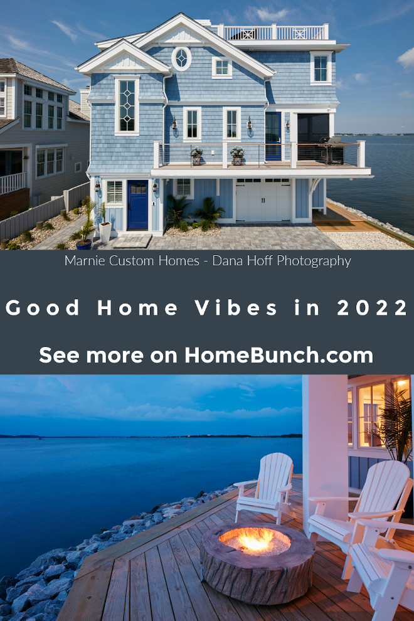
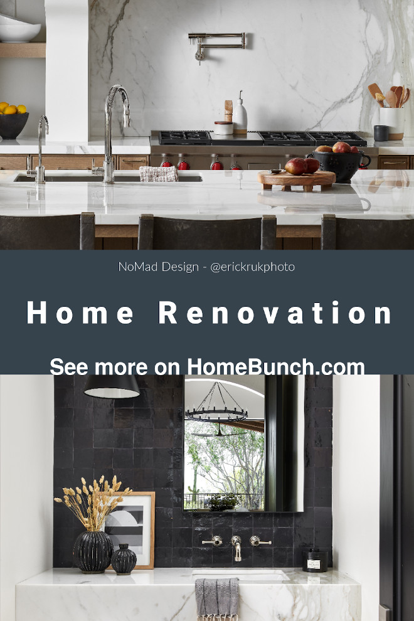
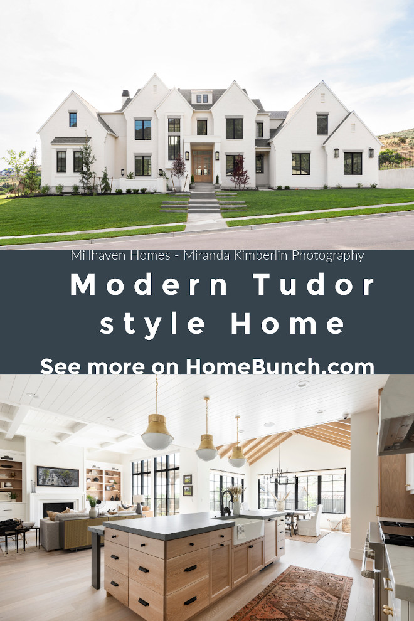
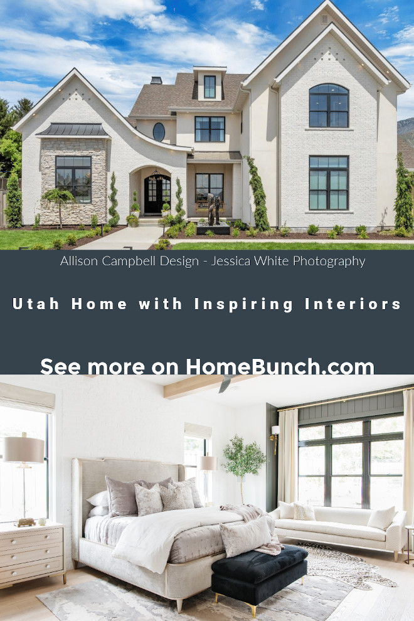
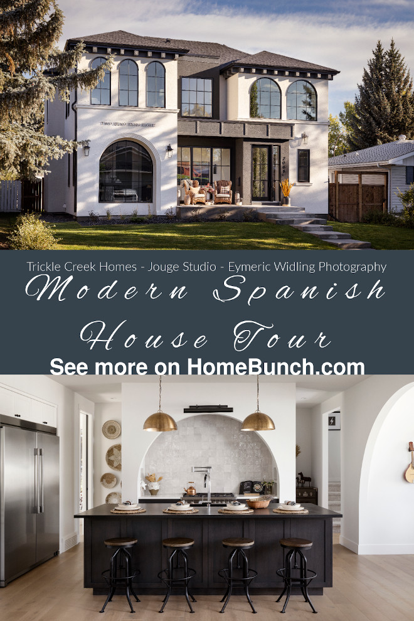
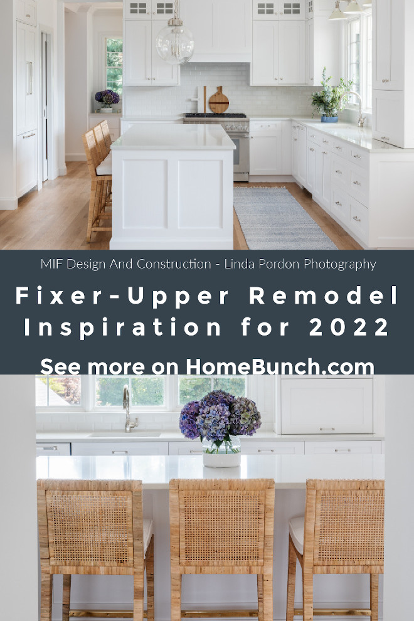 Fixer-Upper Remodel.
Fixer-Upper Remodel.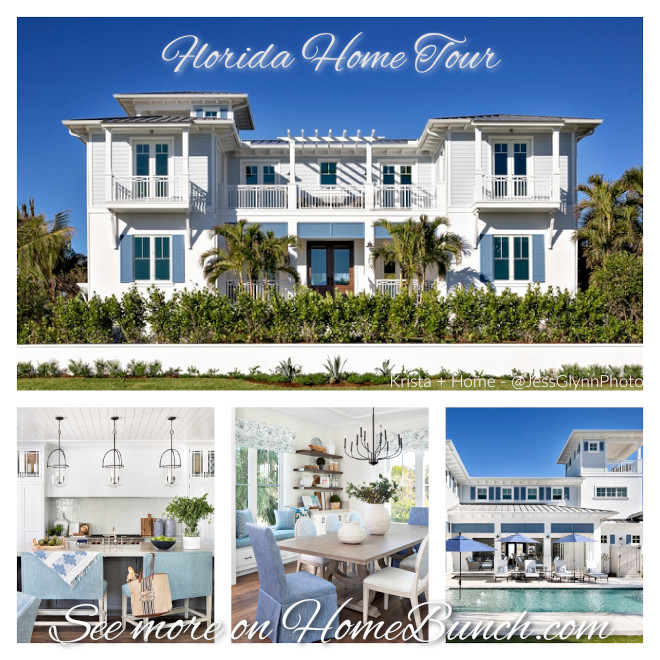 Florida Home Tour.
Florida Home Tour.
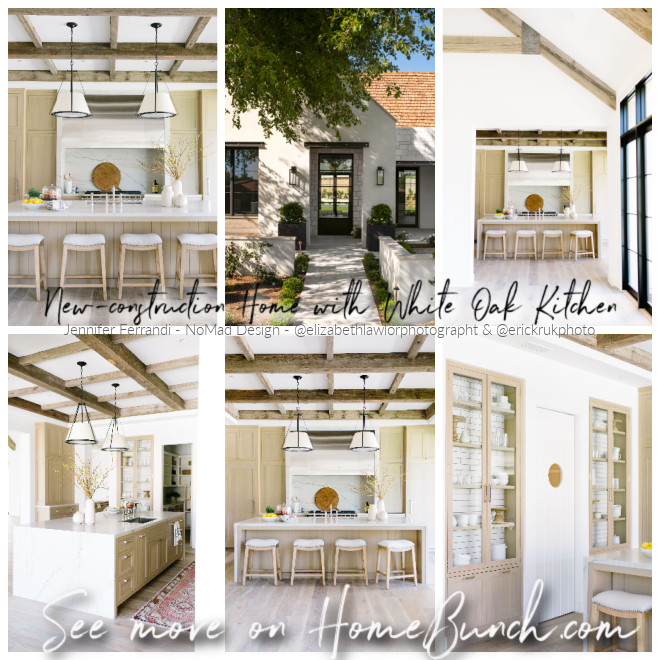 New-construction Home with White Oak Kitchen.
New-construction Home with White Oak Kitchen.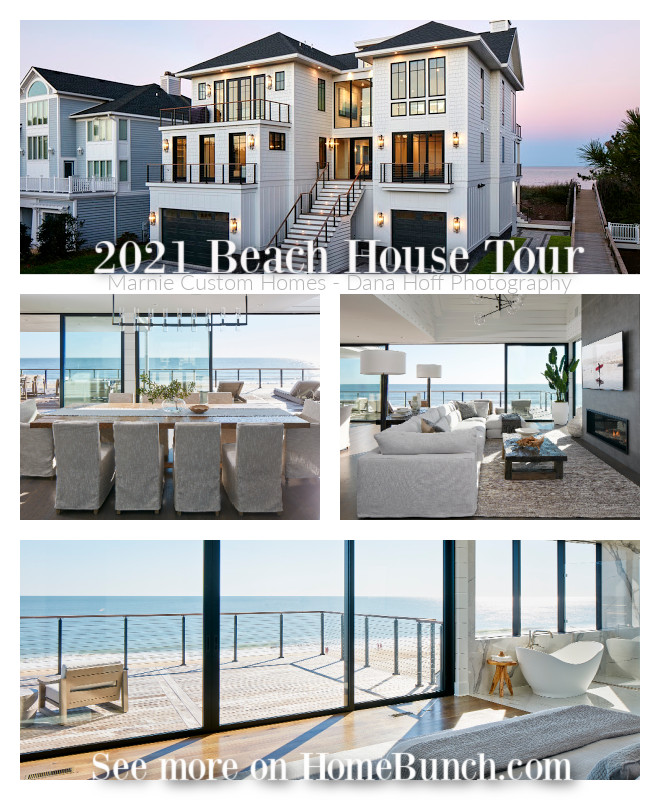 2021 Beach House Tour.
2021 Beach House Tour.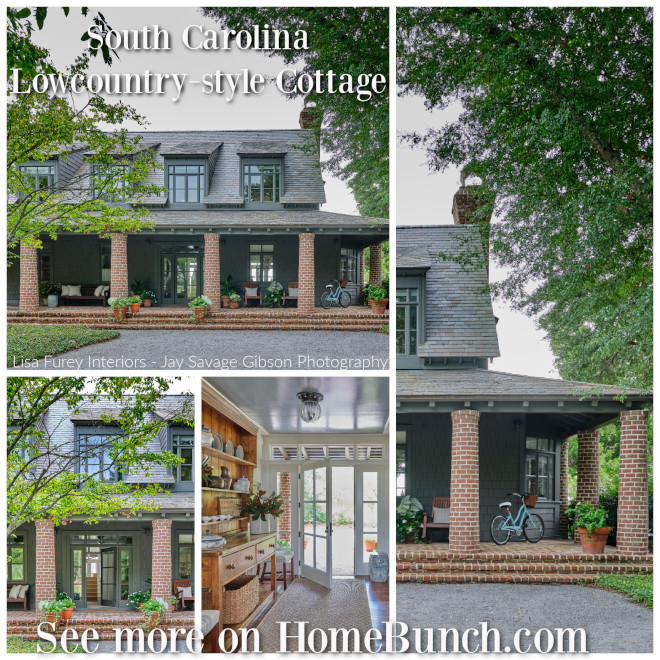 South Carolina Lowcountry-style Cottage.
South Carolina Lowcountry-style Cottage.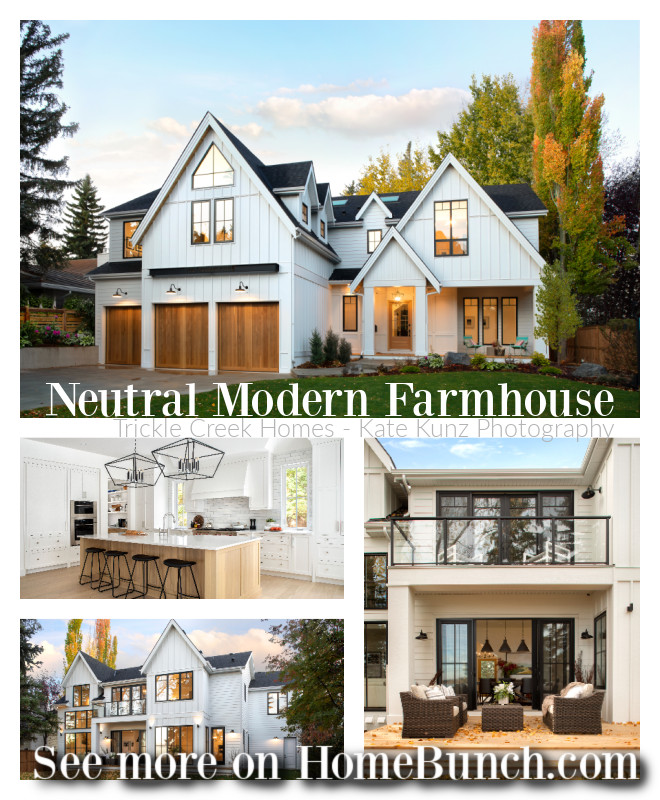 Neutral Modern Farmhouse.
Neutral Modern Farmhouse.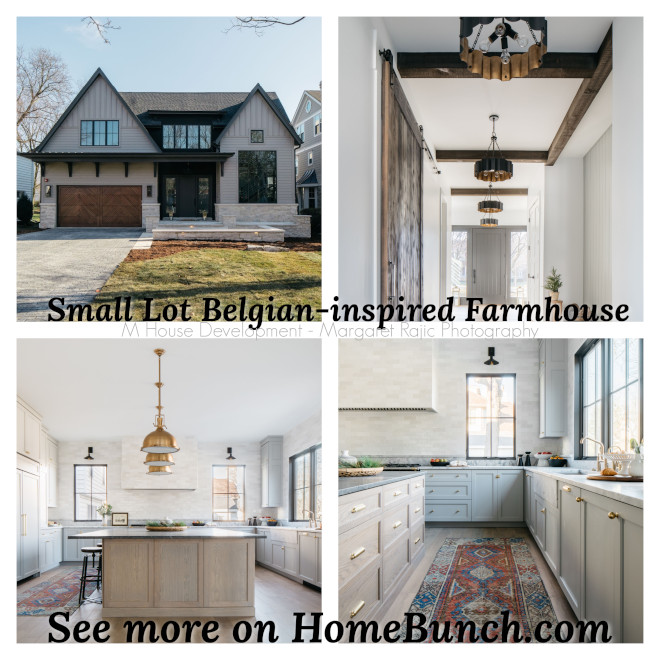 Small Lot Belgian-inspired Farmhouse.
Small Lot Belgian-inspired Farmhouse.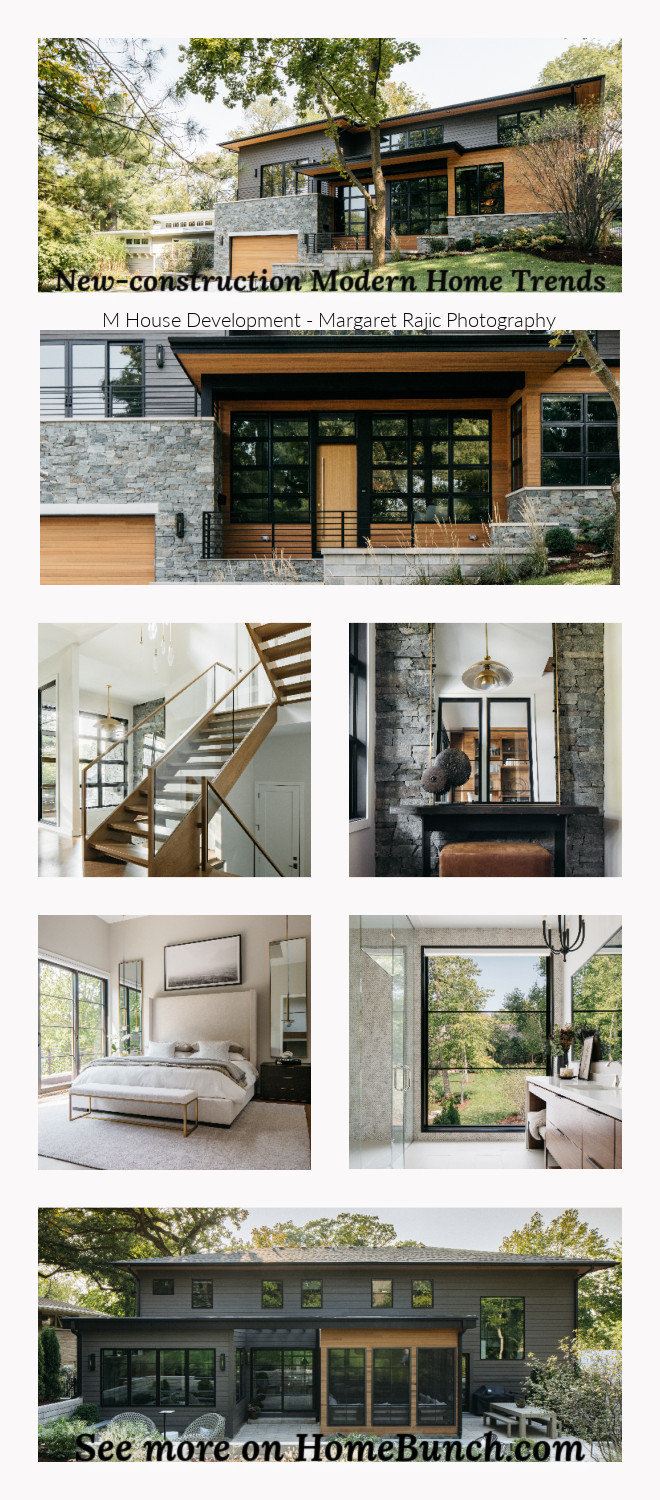 New-construction Modern Home Trends.
New-construction Modern Home Trends. “Dear God,
If I am wrong, right me. If I am lost, guide me. If I start to give-up, keep me going.
Lead me in Light and Love”.
Have a wonderful day, my friends and we’ll talk again tomorrow.”
with Love,
Luciane from HomeBunch.com
Subscribe to get Home Bunch Posts Via Email
I mean, seriously. Who could ever need a house this size? Looks more like a hotel than a personal home. But it’s lovely, for sure.
Hello,
This is a dream of a lifetime… The homeowner dreamed of having a home like this since he was a young boy and cut grass of similar estates. This is a home that was created to gather his extended family and friends for generations to come. He worked hard to achieve his dream and that is an inspiration!
Thank you for your comment, Barbara.
Luciane