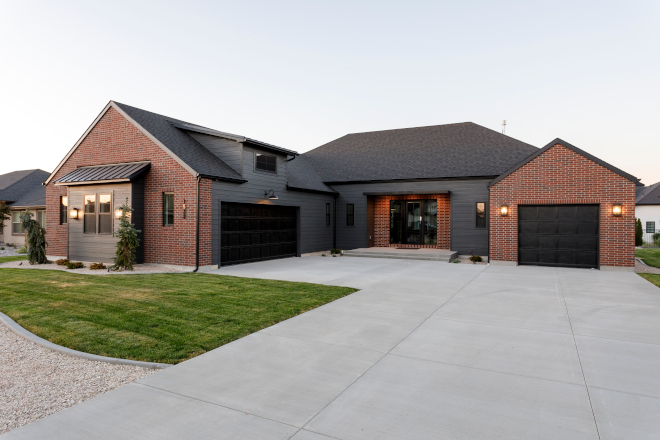
Located in Twin Falls, ID, this Modern Farmhouse Bungalow built by Meg Construction & Design and interiors by Mandy Hodges is the kind of home that grabs your attention from the moment you place your eyes on it.
This Modern Farmhouse-inspired Bungalow was featured in this year’s 2022 Parade of Homes and is located in The Springs at the Preserve. The home features two Primary Bedrooms with the possibility of a Mother-in-Law suite or rental income suite separate from the home, with its own laundry room and attached garage.
If you are looking for kitchen design inspiration, you should be happy to know that this home has plenty of that! A stunning green-gray custom color for the cabinets along with brushed brass hardware and slab Granite backsplash add interest and authenticity to the impressive kitchen. Located just off the kitchen and by a dreamy Pantry, you will find a “Zoom Room”, which is a mini office with custom cabinets that is perfect for errands and video meetings. How current!
I hope you enjoy this tour and find plenty of inspiration by this talented builder + team.
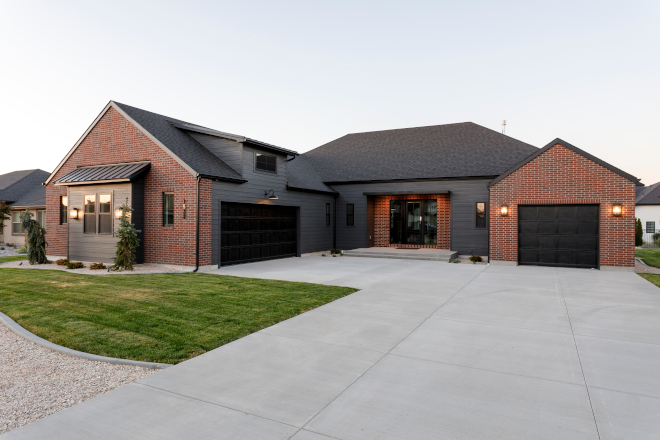
Black Exterior Paint Color: Sherwin Williams SW 7069 Iron Ore.
Garage Gooseneck Light: Millennium Lighting.
Windows: Pella Black Exterior/Interior.
Garage Doors: Martin Black.
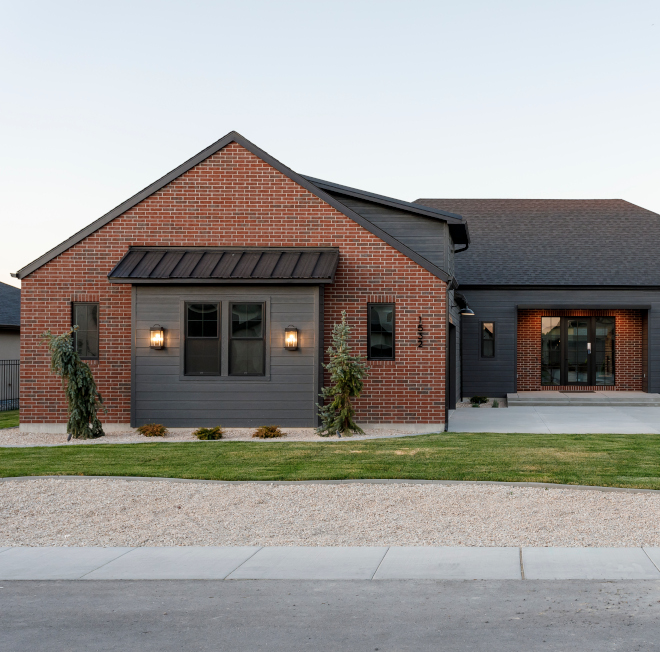
Exterior Brick: Hearth and Home Stone, Dartmouth Interstate Brick.
Sconce: Progress Lighting Santee Black – Others: here, here, here, here & here.
Garage Lighting: Millennium Lighting RLM 1 – Gooseneck Satin Black – similar here.
Fascia & Soffit: Mastic Black.
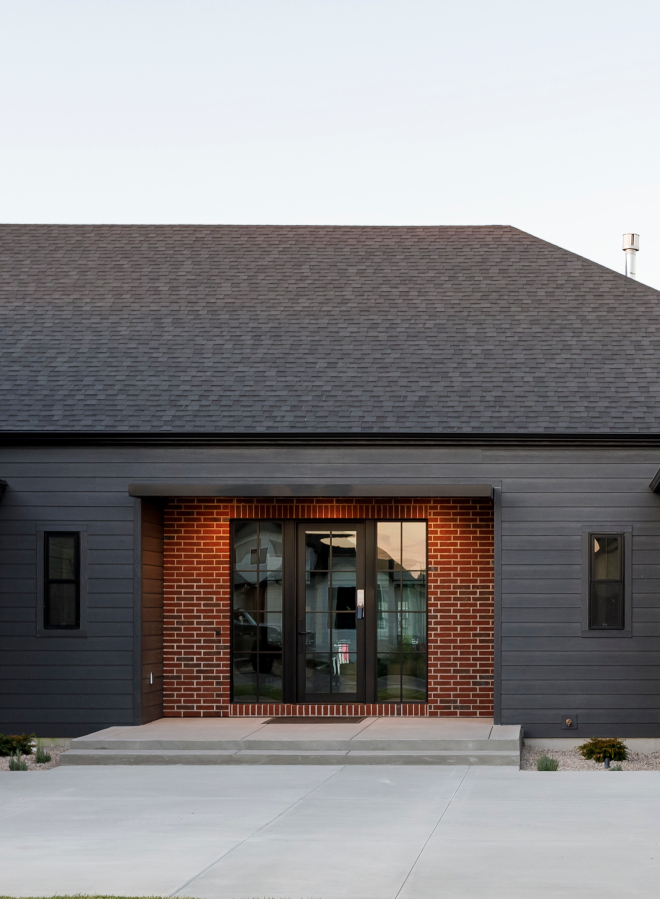
Front Door: Pella Architect Reserve Black.
Awning: Custom Steel Awning.
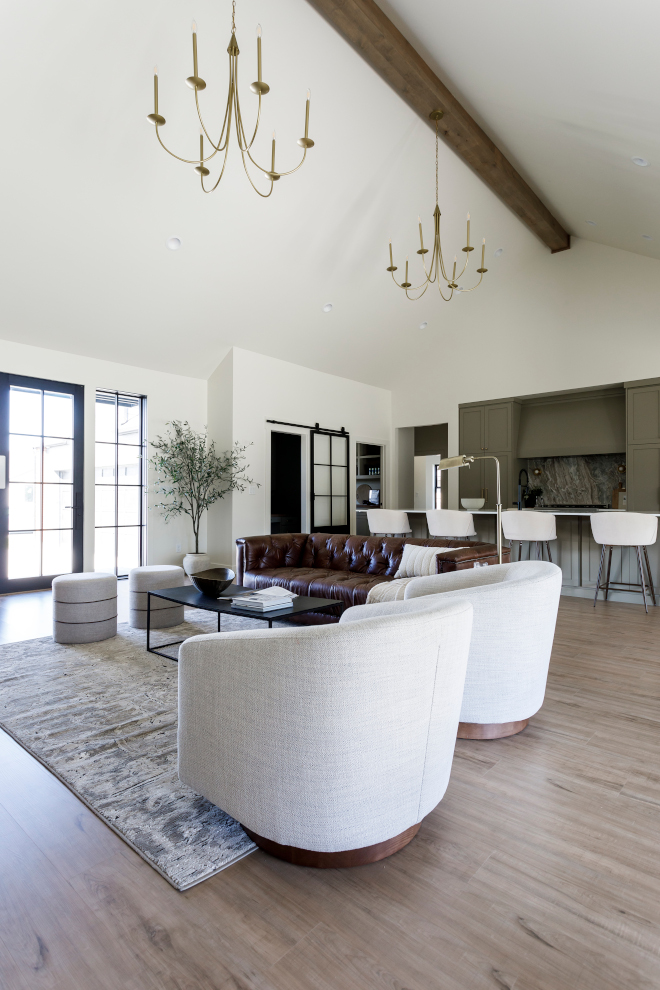
“We designed this home to be the perfect space to welcome in loved ones. It is cozy and inviting and makes entertaining a breeze. The large windows and sliding glass door flood the room with light as you walk in. Your eyes are drawn up by the two large chandeliers to the striking vault that is highlighted by a custom wood beam.” – Mandy Hodges for MEG Construction
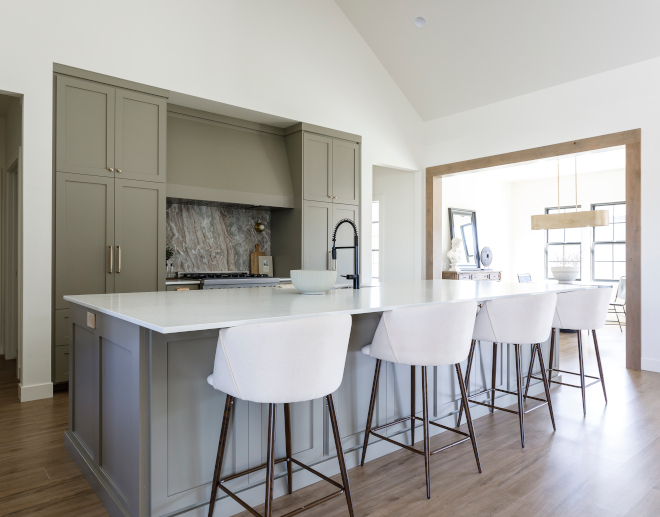
“The symmetry in the kitchen provides the ideal backdrop for the cook who likes to be a part of the action. I chose a leathered granite backsplash to highlight and provide movement and interest in the range area and the two brass sconces to add the perfect finishing touch and task lighting. The brass hardware in this space plays so well off of the custom green/grey cabinets. We extended the island to provide plenty of room for eating, prep work and serving, all at the same time. We love an oversized island that makes room for everyone in the kitchen whether eating, prepping or serving.”- Mandy Hodges for MEG Construction
Wall paint color is Sherwin Williams SW 7008 Alabaster in Satin.
(Scroll to see more & Click on items to shop)
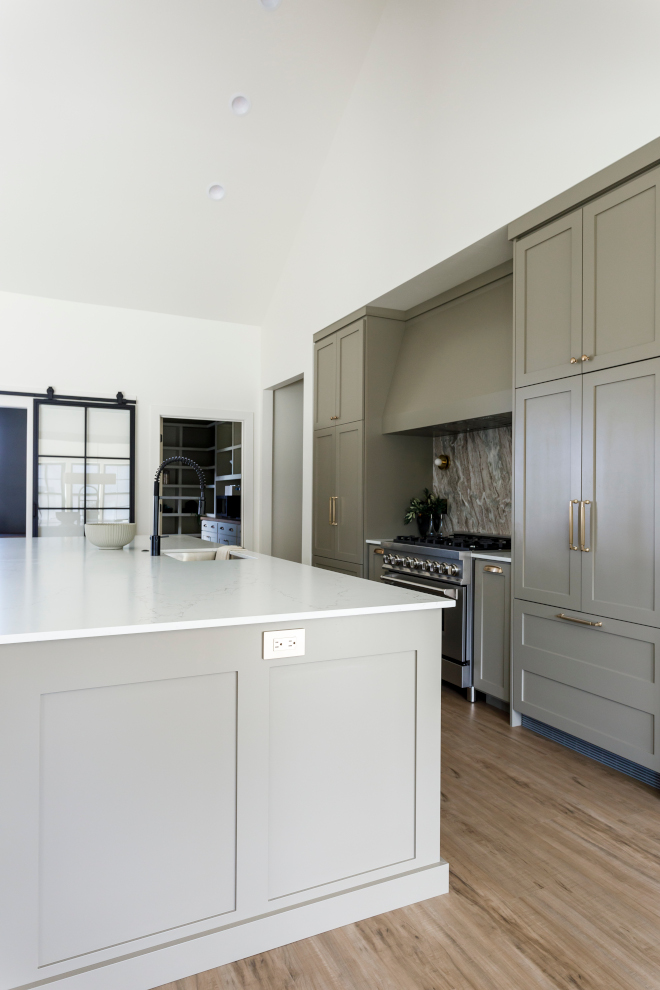
Kitchen Cabinets: Custom paint color, similar to “Benjamin Moore 1538 Wildwood Crest”.
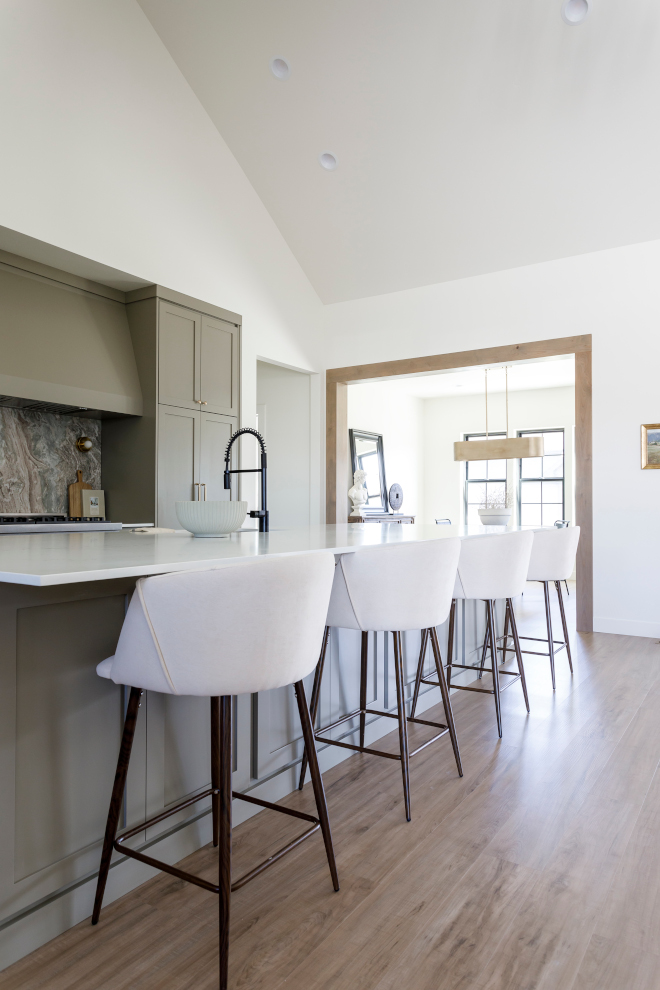
Counterstools: Aldana 26″ Counter Stool (Set of 2) – Others: here, here, here & here.
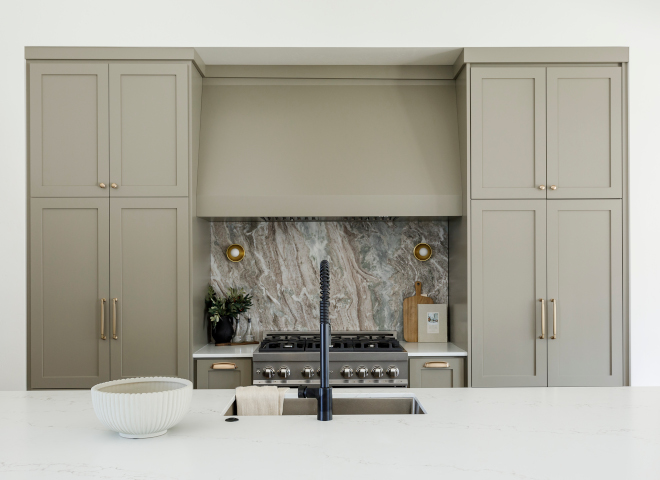
“My biggest regret with this kitchen is that we didn’t record the reaction when our 86 year old friend walked through and opened the cabinet only to realize it was the paneled fridge. Priceless!” – Meghan Billings for MEG Construction
Refrigerator/Freezer: Fisher & Paykel Integrated French Door Refrigerator Freezer, 36”.
The kitchen backsplash is Fantasy Brown Leathered Granite.
Cookbook: Sunday Suppers: Recipes + Gatherings: A Cookbook.
Reeded Bowl: here.
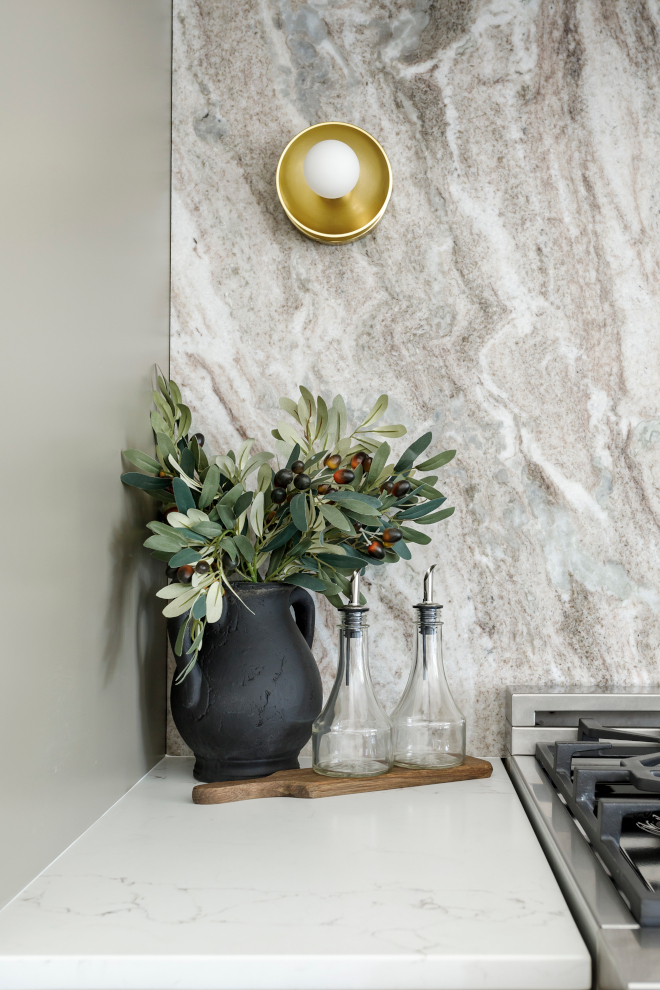
Sconces: Hudson Valley Julien 1-Light Aged Brass Bath Bracket, Brass.
Oil & Vinegar Cruets: HomeGoods – Others: here, here & here.
Beautiful Cutting Boards: here, here & here.
Faux Olive Branches: here.
Vase: here – similar.
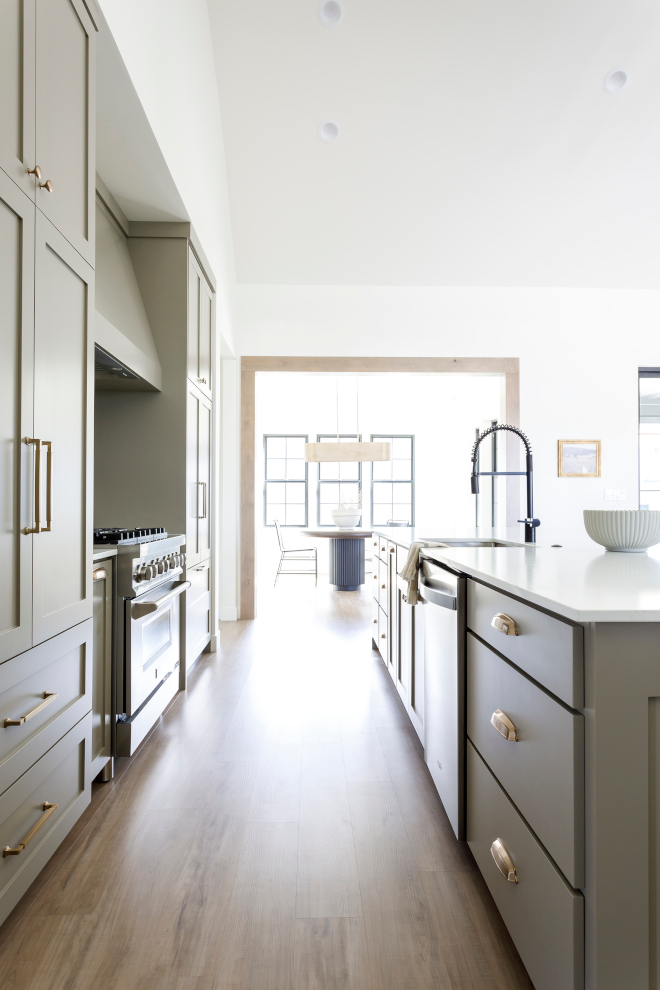
Hardware: Cup Pulls (Island), Pulls 8-13/16 Inch (Perimeter Cabinet) & Knobs, Champagne Bronze.
Faucet: Moen Align 1.5 GPM Single Hole Pre-Rinse Pull Down, Black.
Sink: PROFLO® Sault Series 33 x 22 in. 1-Hole, Stainless Steel.
Range: Z-line 36” all gas range (On sale!).
Tea Towels: Fringed Striped Towel (Set of 2) .
Dishwasher: Zline 24”.
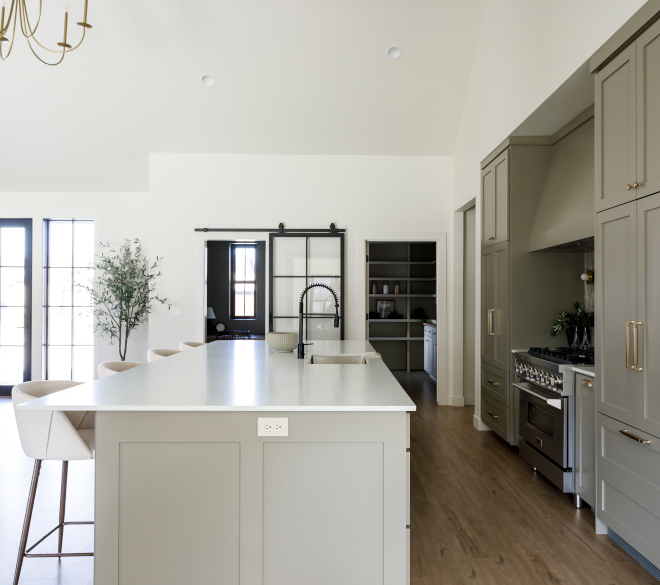
The kitchen countertops are Statuario Honed Quartz.
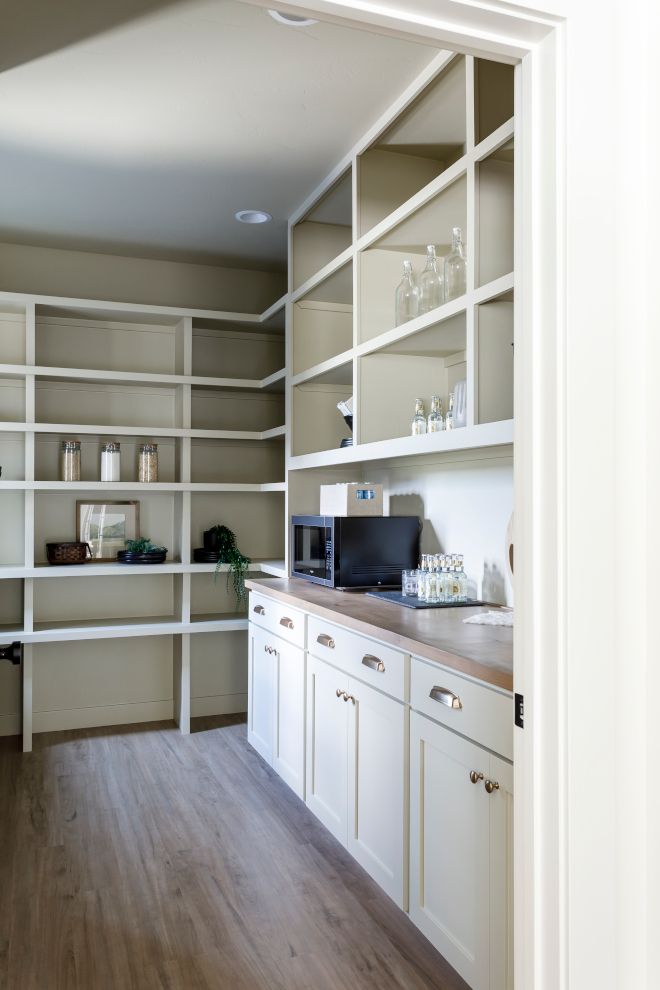
“The extra large butlers pantry is basically a dream come true. With both open and closed storage, there is plenty of space for food storage and small appliances. This room also has a window which makes the space happy and bright.”- Mandy Hodges for MEG Construction
Pantry Hardware: Pulls & Knobs.
Countertop: Butcher’s Block.
(Scroll to see more & Click on items to shop)
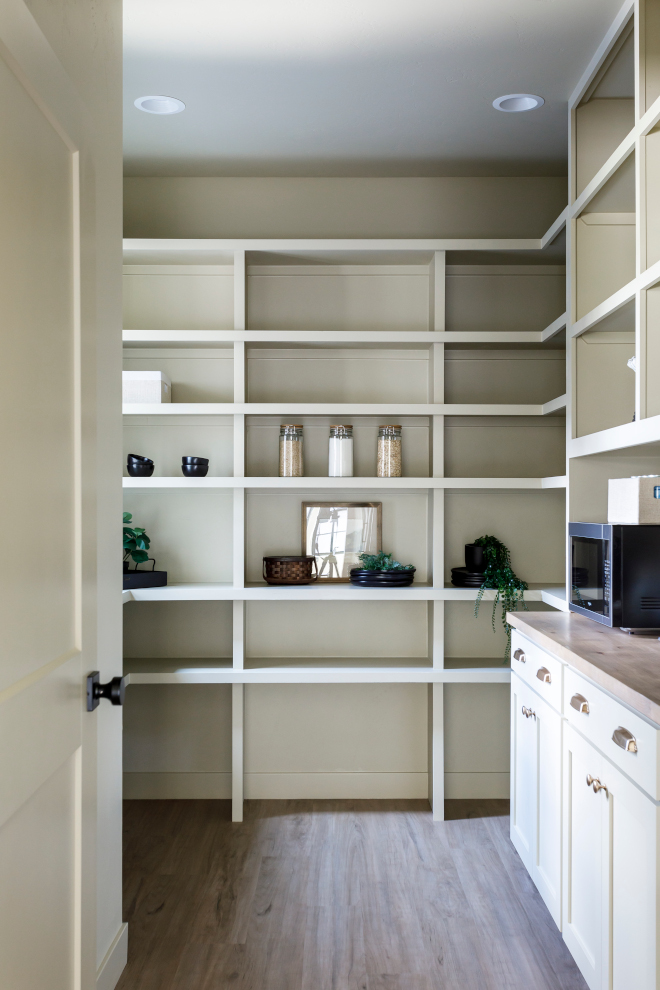
Cabinet Paint Color: Naturel by Sherwin Williams.
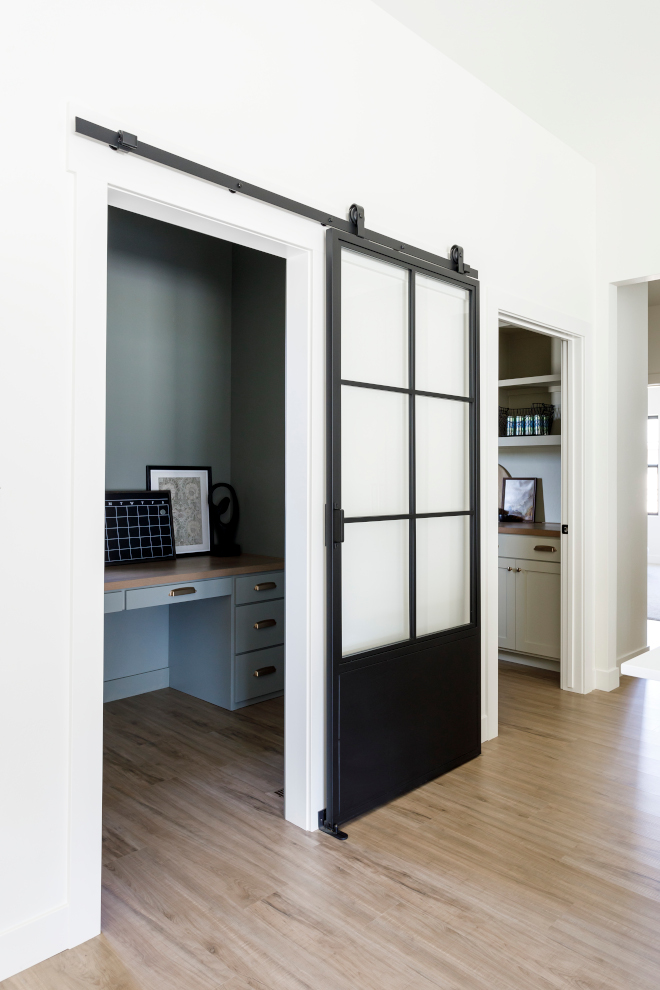
Metal Barn Door: Callhome 37 in. x 84 in. 3/4 Lites Clear Glass Barn Door, Black Steel.
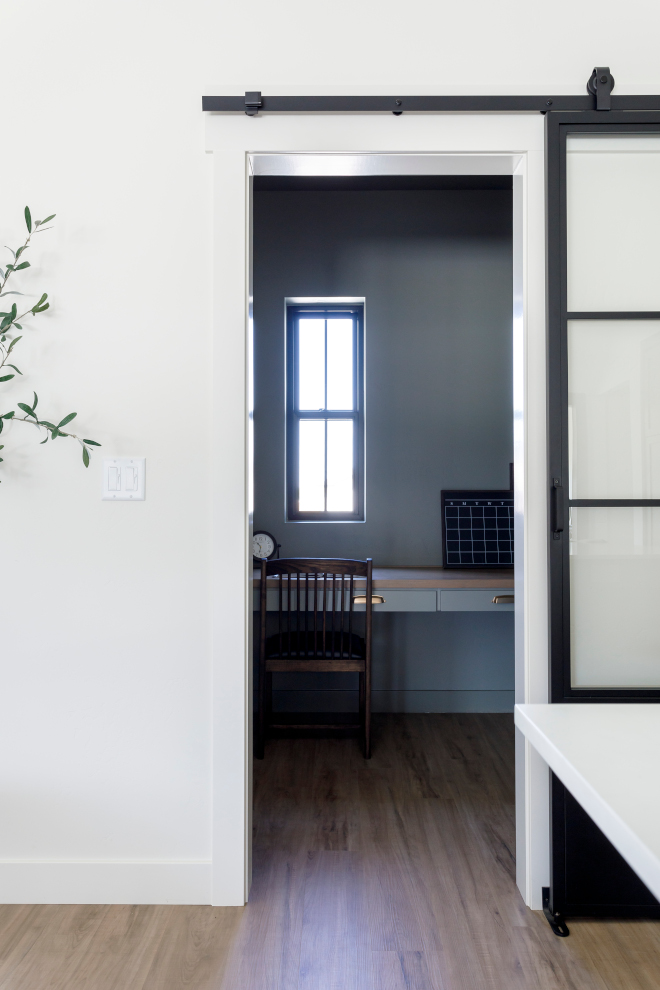
“Directly off the kitchen is a small office that we call the “Zoom Room”. Even though most of us are (thankfully) not participating in as many Zoom meetings anymore, this is the ideal spot for kids to work on homework while the parents prepare dinner or relax in the Great Room. I chose a moody color, slightly darker and a little more green than the kitchen cabinets. We painted on all the trim, walls, cabinetry and ceiling to make the room a jewel box. The sliding glass door provides a little privacy and sound buffering without blocking the light.”- Mandy Hodges for MEG Construction
Lighting: Possini Euro Design Modern Ceiling Light Flush Mount Fixture Brass (Not shown).
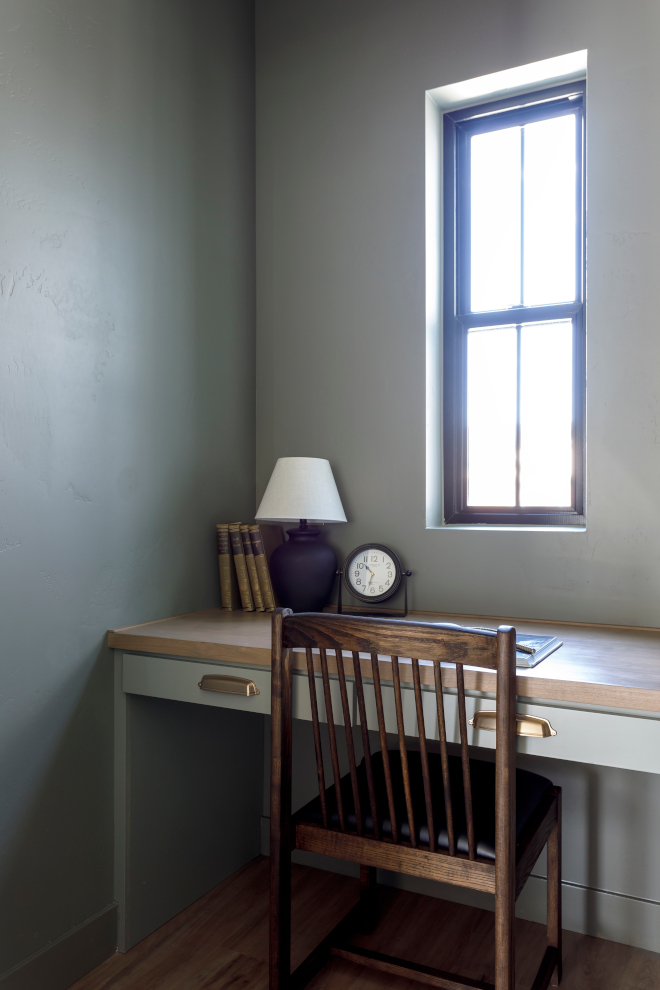
Home Office Paint Color: Sherwin Williams SW 7743 Mountain Road.
Cabinets: Custom paint color – similar to Benjamin Moore 1538 Wildwood Crest.
Hardware: Amerock Stature 5-1/16 Inch Cup Cabinet Pull, Champagne Bronze.
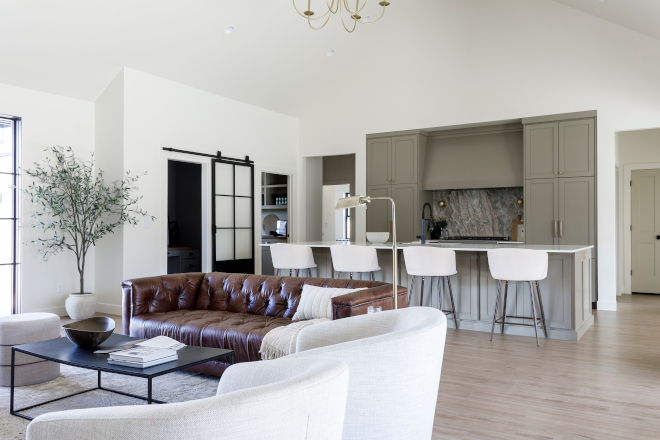
This open-concept bungalow features vaulted ceilings and plenty of natural light.
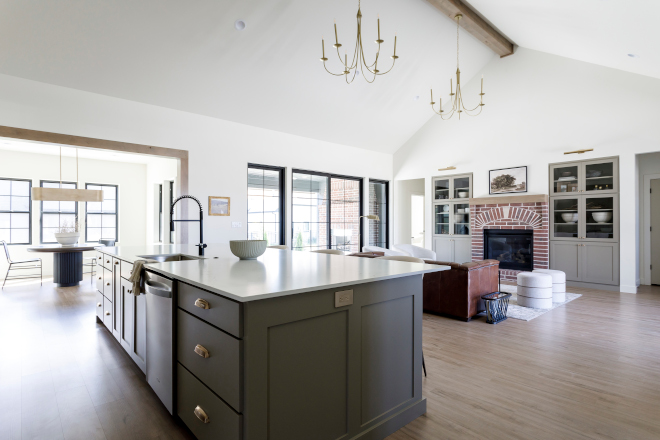
Chandeliers: Coledale 6 – Light Candle Style Geometric Chandelier Brass.
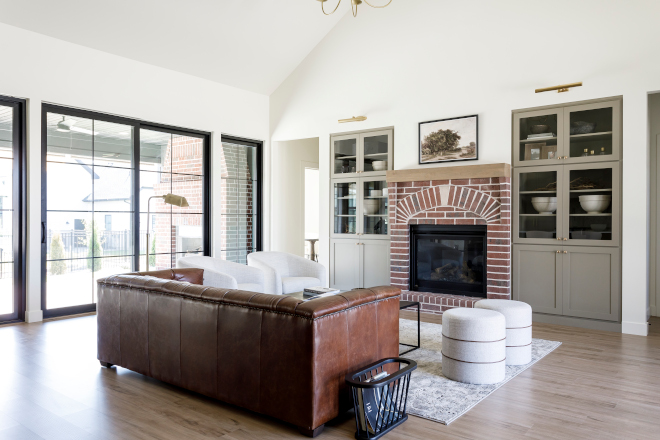
Walls & Ceiling Paint Color: Sherwin Williams SW 7008 Alabaster, Satin.
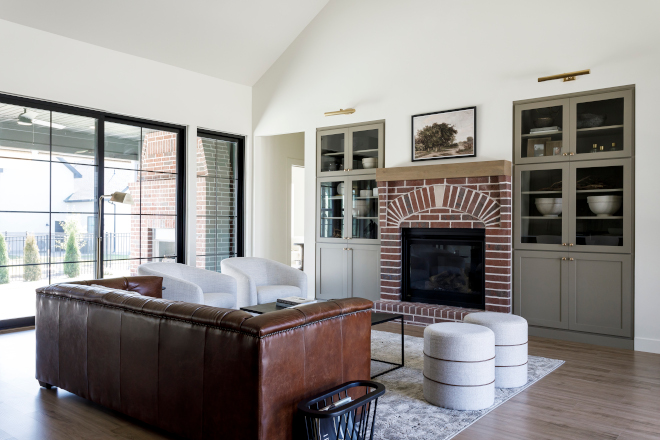
“The great room is anchored by our custom designed mason fireplace and flanked by two beautiful built ins.” – Mandy Hodges for MEG Construction
Mantel Artwork: Etsy.
(Scroll to see more & Click on items to shop)
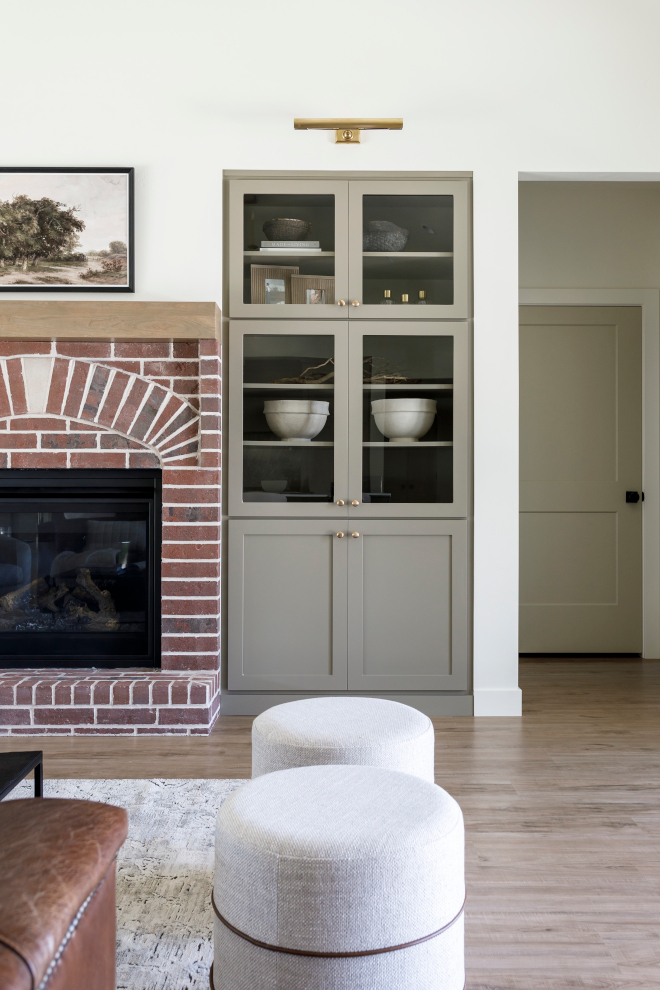
Living Room Cabinets: Custom paint color, similar to Benjamin Moore 1538 Wildwood Crest.
Picture Light: Visual Comfort.
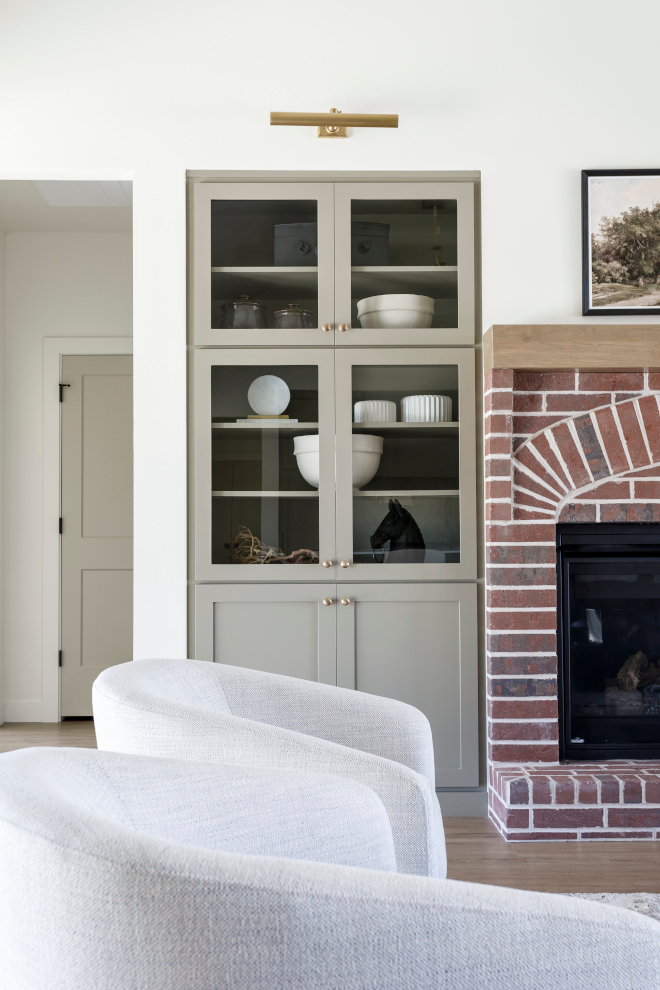
Hardware: Amerock 1-1/4 Inch Mushroom Cabinet Knob Champagne Bronze.
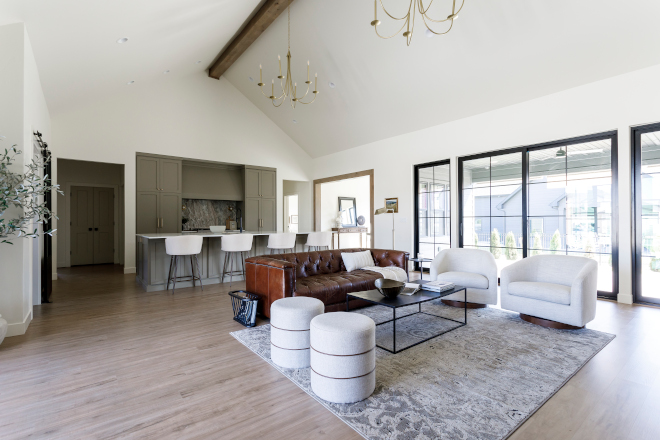
Swivel Chairs: Upholstered Swivel Barrel Chair, Ivory.
Rug: Tikal Thea Ivory/Grey Vintage Neutral Oriental Medallion Rug – Other Similar Style: here & here.
Coffee Table: Local store – similar here & here.
Stools: Catalina Mudcloth Round Ottoman.
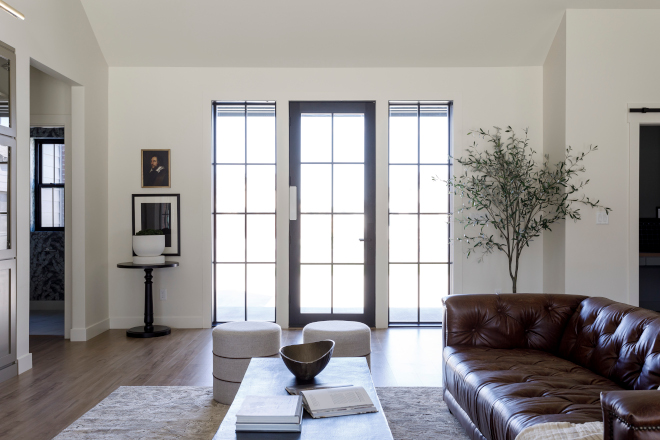
Entry Table: Thrifted and refinished Ainsley Elle & Pierce.
Entry Art: Original Ainsley Elle & Pierce.
Olive Tree: Crate & Barrel.
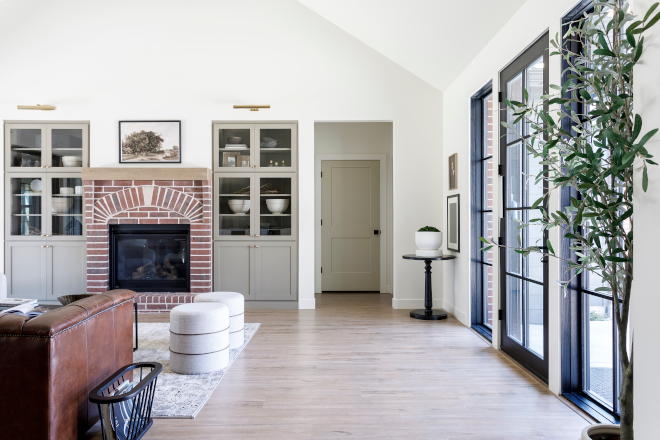
Flooring: The flooring is LVP from Shaw Chatter Oak.
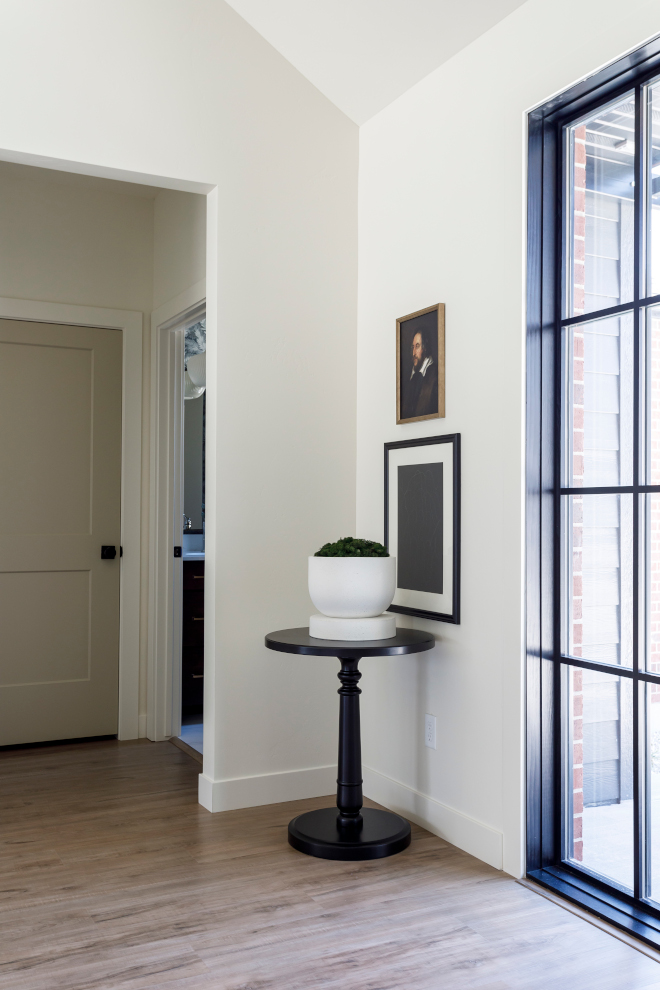
Trim Paint Color: Sherwin Williams SW 7008 Alabaster, Semi-gloss.
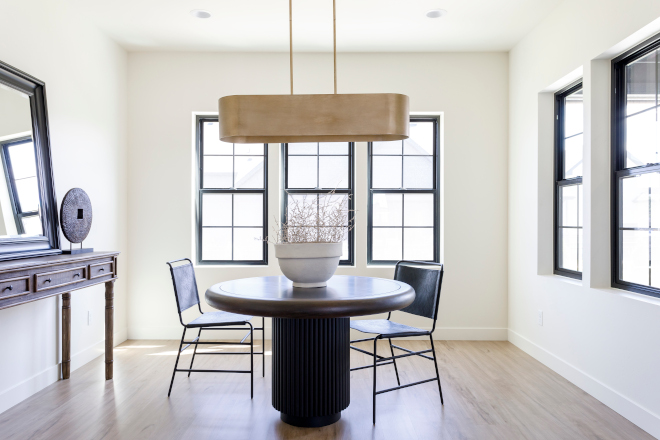
“We love how the dining space is connected to the kitchen and great room but is also separate with it’s own identity. I added wood trim to the entry to define the area even more. The two walls of windows provide plenty of light and bring a little of the outside in. Because it is it’s own space I chose a statement light fixture to bring attention and a little fun to the room, without competing with the lighting in the great room.” – Mandy Hodges for MEG Construction
(Scroll to see more & Click on items to Shop)
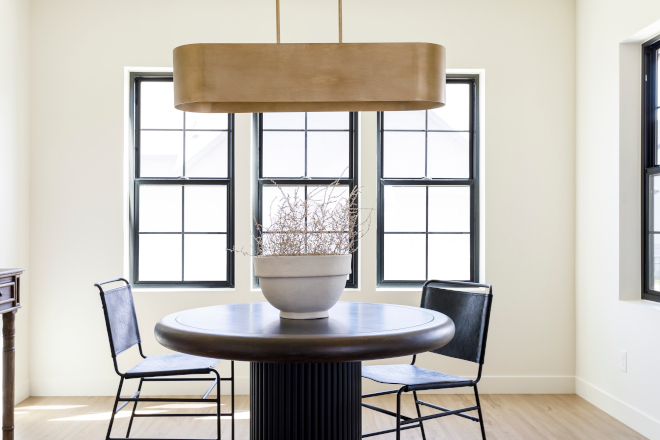
“Turns out, putting a tumbleweed as your centerpiece in an Idaho home is a huge controversial conversation starter. Love it or hate it, there was no middle ground.” – Meghan Billings for MEG Construction
Chandelier: Bon Air Island Chandelier – Others: here, here, here & here.
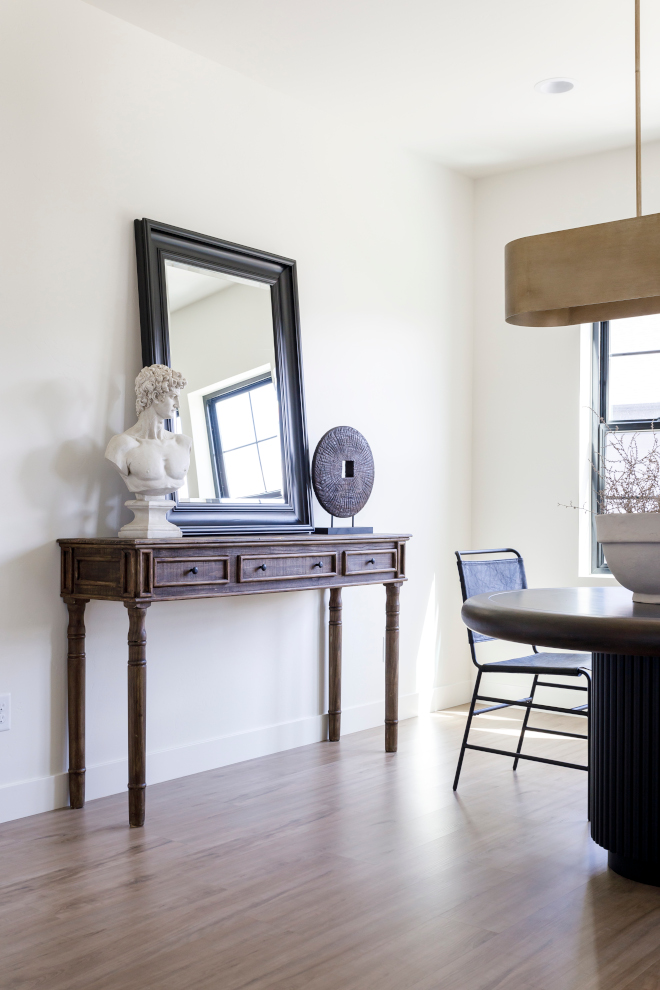
Wall Paint Color: Sherwin Williams Alabaster.
Console Table: HomeGoods – Other Favorites: here, here, here, here, here & here.
Mirror: Thrifted & refinished Ainsley Elle & Pierce – Others: here, here, here & here.
Primitive Wheel: HomeGoods – similar style: here, here & here.
Bust: Thrifted – Others: here, here, here & here.
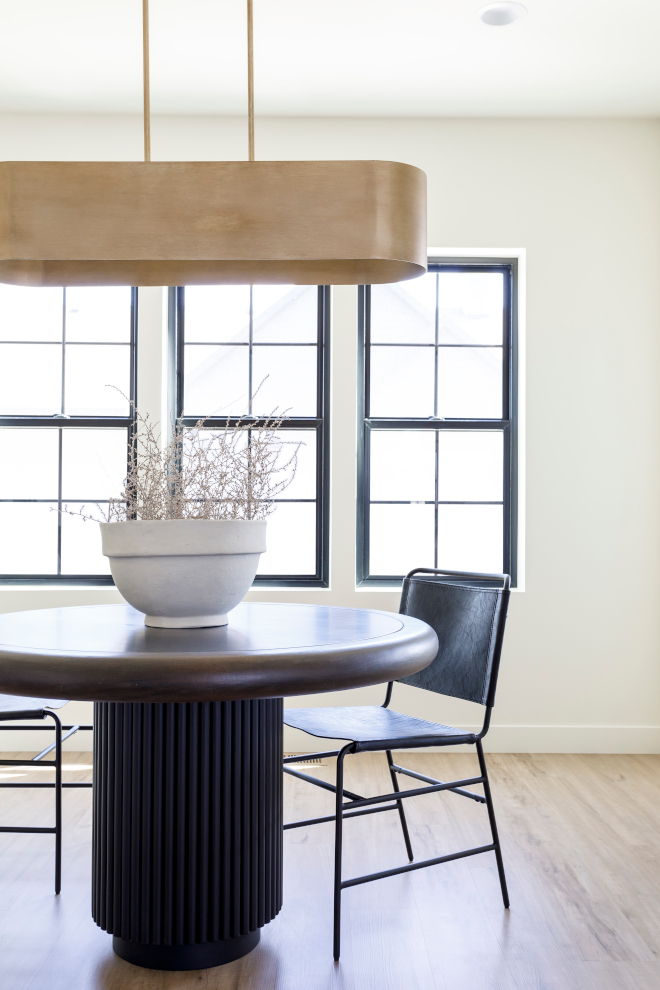
Dining Table: Thrifted & refinished Ainsley Elle & Pierce – Others: here, here & here.
Dining Chairs: Target Ward Sling Metal Frame Dining Chair.
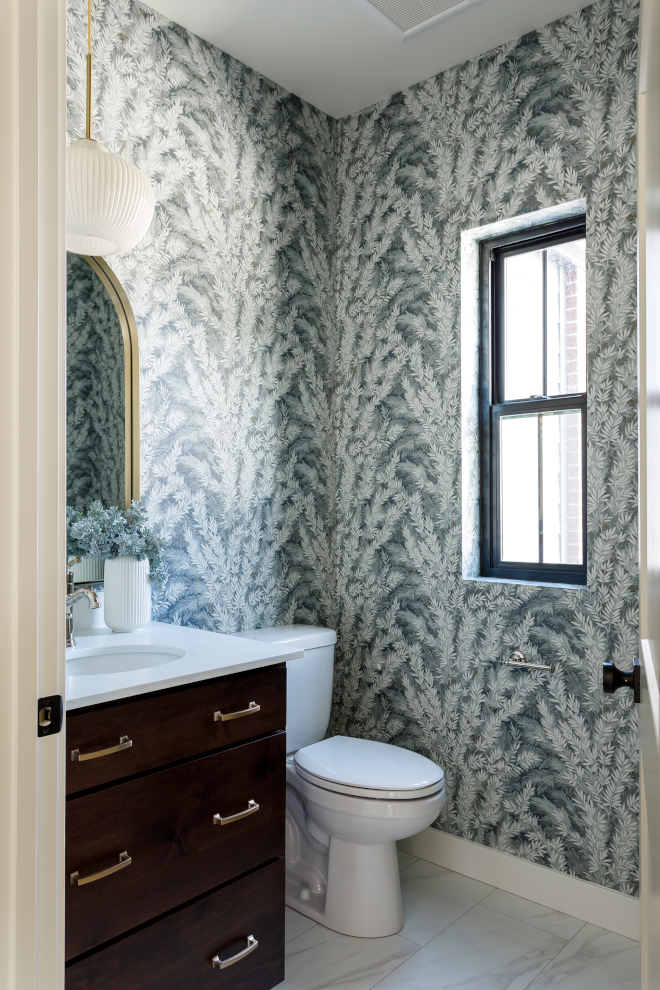
“I always like to add some interest in a powder bath and this one was no exception. This wallpaper is dramatic but doesn’t overwhelm the smaller space because the dark cabinetry and brass accents give the wallpaper the chance to be the star of the show.” – Mandy Hodges for MEG Construction
Floor Tile: TMC Mirasol – 12 x 24 Bianco – similar here.
Wall Hook: Gatco Tavern Double Robe Hook, Polished Nickel.
Toilet Paper Holder: Gatco Tavern Single Bar Tissue Holder, Polished Nickel.
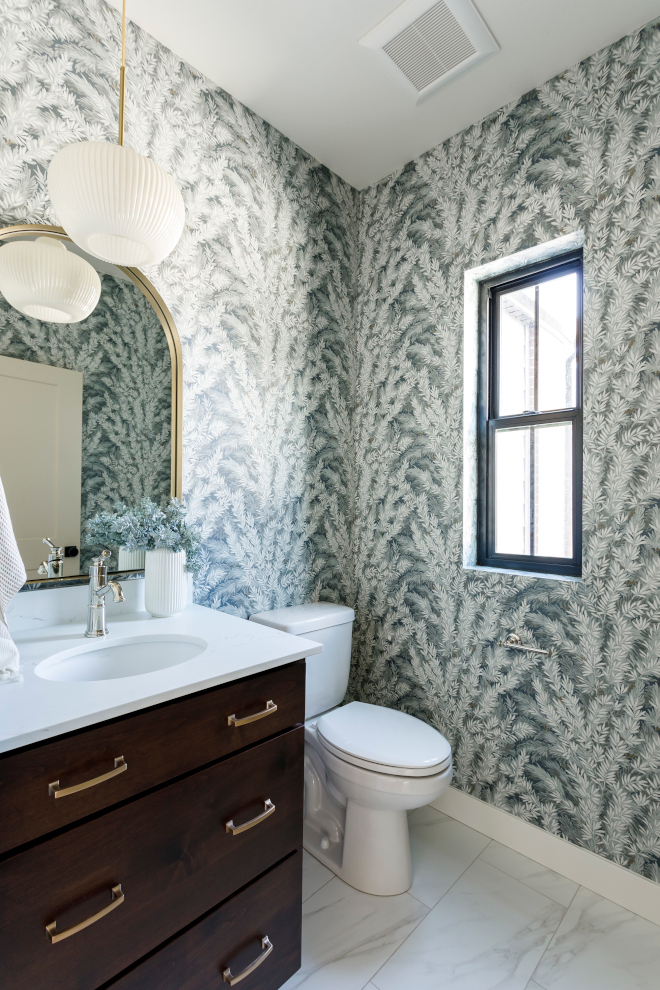
Wallpaper: Cole & Son Florencecourt Charcoal.
Bathroom Lighting: Sculptural Glass Ribbed Hardwired Pendant (7.5”-12”), Antique Brass.
Faucet: Moen Belfield 1.2 GPM Single Hole, Polished Nickel.
Mirror: Brass Mirror, Arched, Gold.
Hardware: Champagne Bronze Hardware.
Fluted Vase: Ikea.
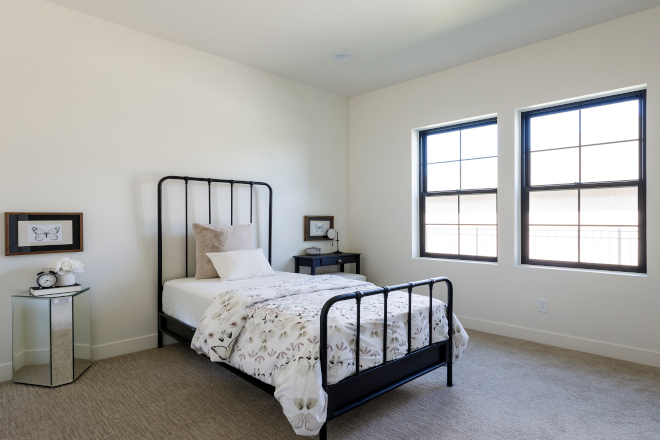
“This bedroom with a walk in closet and ensuite bath is ideal for kids or guests. With plenty of space and lots of light it brings both style and comfort.”- Mandy Hodges for MEG Construction
Mirrored nightstand: Thrifted – Other Affordable Options: here, here, here & here.
Bed: Local store – similar here & here.
Faux Fur Pillow: Target.
Comforter: PB Kids.
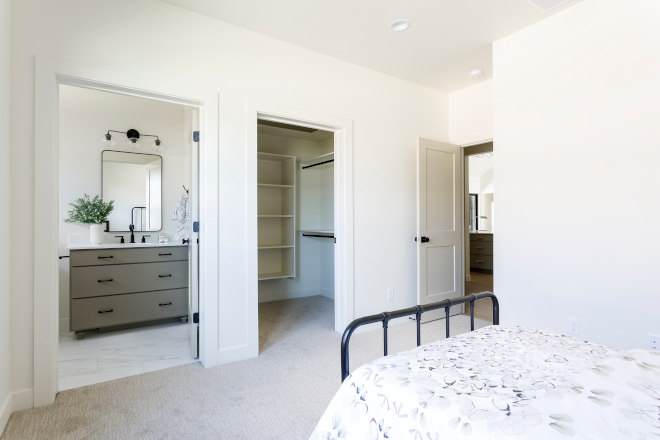
Neutral Bedroom Paint Color: Walls: Sherwin Williams Alabaster – Doors: Sherwin Williams Naturel.
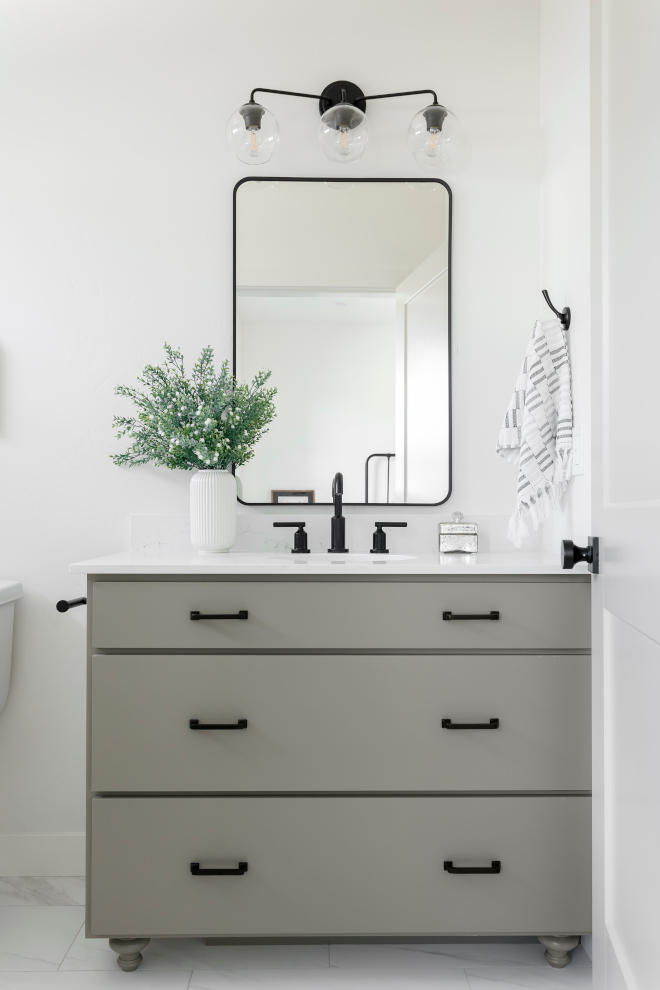
Vanity: Custom paint color, similar to “Benjamin Moore 1538 Wildwood Crest”.
Wall Paint Color: Alabaster by Sherwin Williams, Satin.
Lighting: Millennium Lighting – Others: here, here & here.
Floor Tile: TMC Mirasol – 12 x 24 Bianco – similar here.
Hardware: Square Contemporary Pull, Black.
Mirror: Rounded Corner Mirror, 24 in. W x 36 in. H.
Bathroom Sink: ProFlo, White.
Towel: Sculpted Stripe Hand Towel.
Faucet: Moen, Black.
Fluted Vase: Ikea.
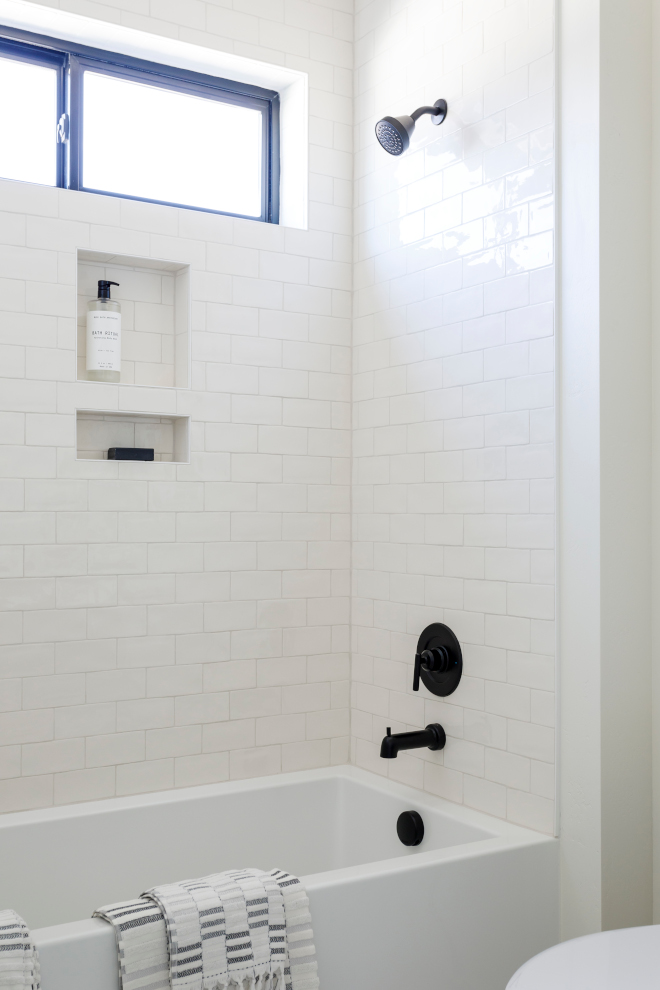
Shower Tub Faucet: Moen Gibson Posi-Temp Pressure Balanced.
Shower Wall Tile: Artisan concepts collection 3×6 Glossy – Grout: TEC Grout Praline.
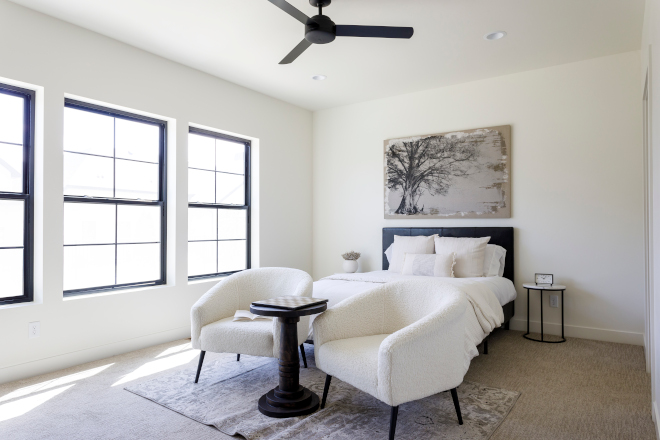
“The other side of the house was designed to be used as either a mother-in-law suite or it can also be walled off and rented out as a short term rental. The bedroom has its own fireplace, kitchenette and room for a seating area. There is also second laundry space with a stackable washer and dryer.” – Mandy Hodges for MEG Construction
Ceiling Fan: Home Decorators Collection Kitteridge 52″.
Boucle Chairs: White Faux Sheep Skin Fur Upholstered Accent Chair.
Accent table: Refinished Ainsley Elle & Pierce – similar here – Others: here, here & here.
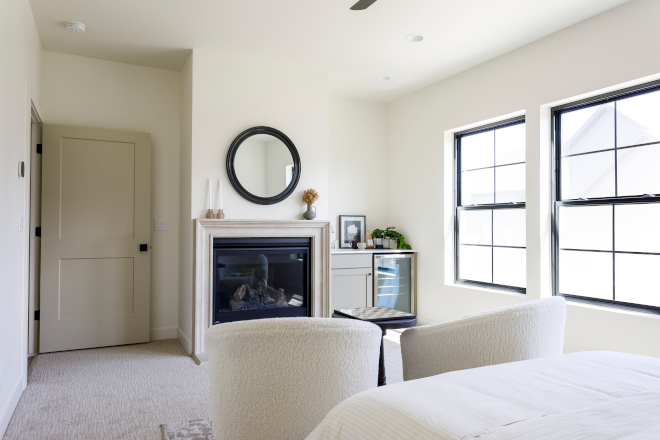
“I really wanted a fireplace in there for grandma.” – Meghan Billings for MEG Construction
Guest Bedroom Paint Color: Sherwin Williams Alabaster, Satin.
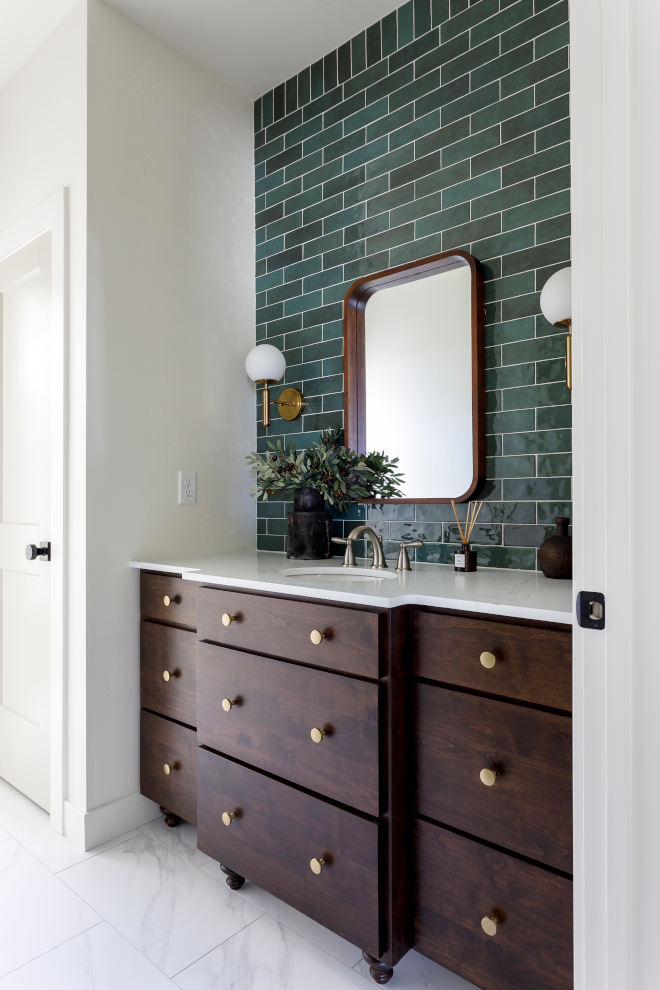
“The bathroom has a beautiful green tile that makes the vanity area stand out.” – Mandy Hodges for MEG Construction
Vanity Lighting: Mid-Century Modern Wall Sconces with Opal Globe Shade, Brass.
Mirrors: Rectangle Mirror, 20×30 Walnut Brown – Others: here (Best seller!) & here.
Accent Tile: Emser Passion 3×8 Verde – Others: here, here, here, here, here, here & here – Grout: TEC Grout Praline.
Sink Faucets: Moen Brantford 1.2 GPM Widespread, Brushed Nickel.
Bathroom Sink: ProFlo, White.
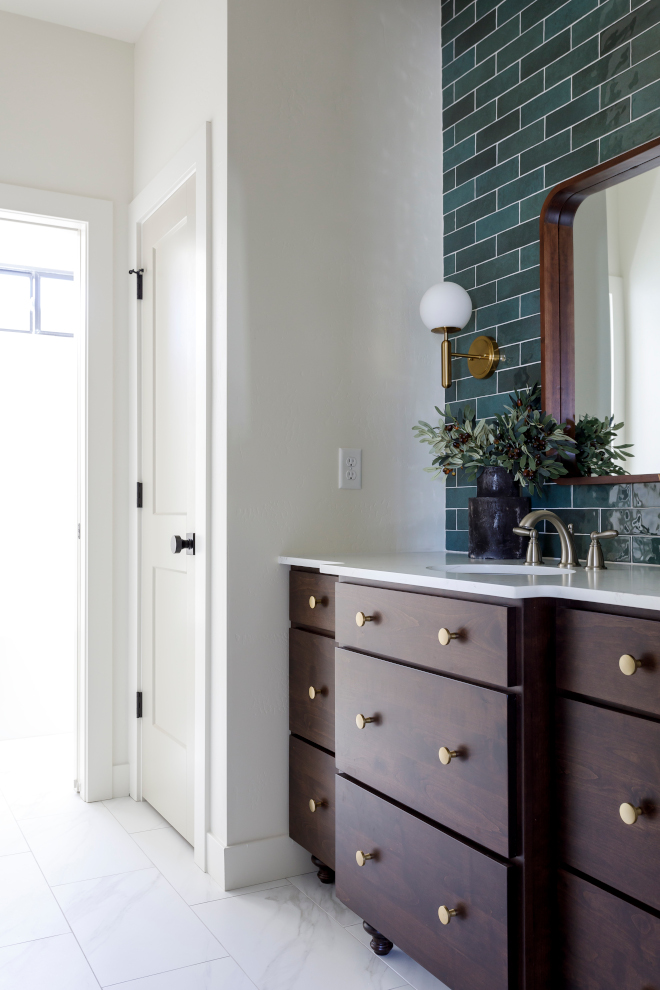
Vanity Knobs: Round Cabinet Knobs.
Door Hardware: Pismo Iron, Black – similar here.
Floor Tile: 12 x 24 Bianco.
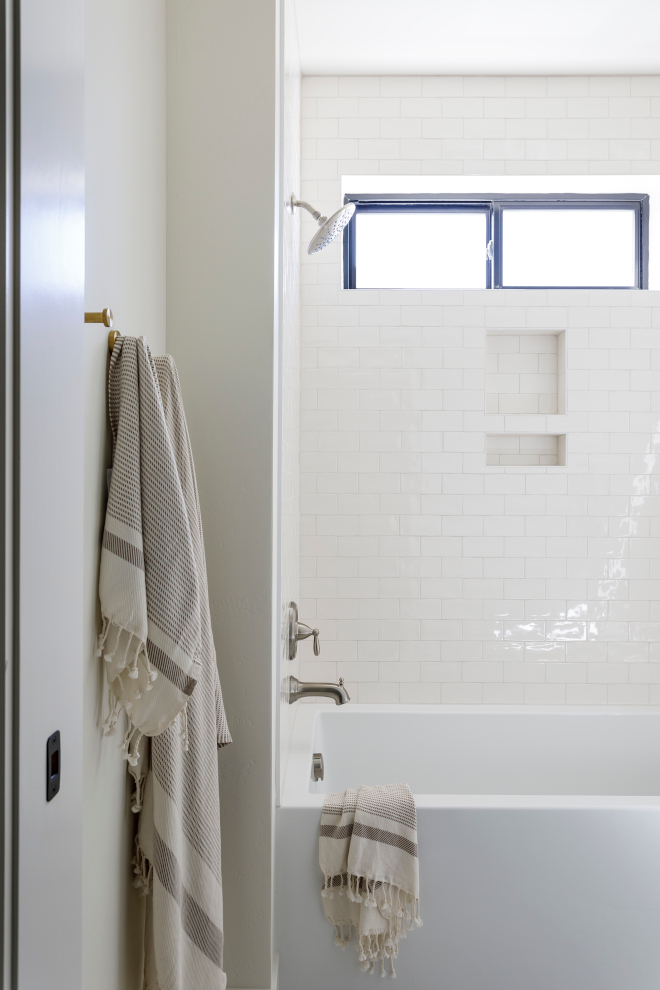
Shower Wall Tile: Artisan concepts collection 3×6 Glossy – Grout: TEC Grout Praline.
Shower Trim: Moen Posi-Temp Pressure Balanced, Brushed Nickel.
Towels: Olive and Linen.
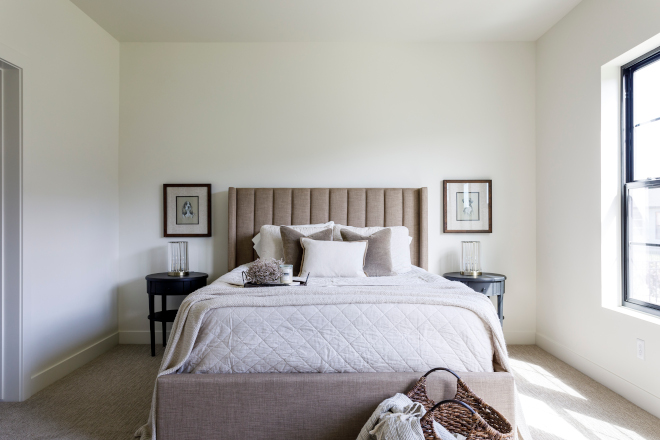
Bed: Vertical Channel Tufted Wingback Upholstered Platform Bed – Others: here, here, here & here.
Ceiling Fan: Home Decorators Collection Kitteridge 52″.
(Scroll to see more & Click on items to shop)
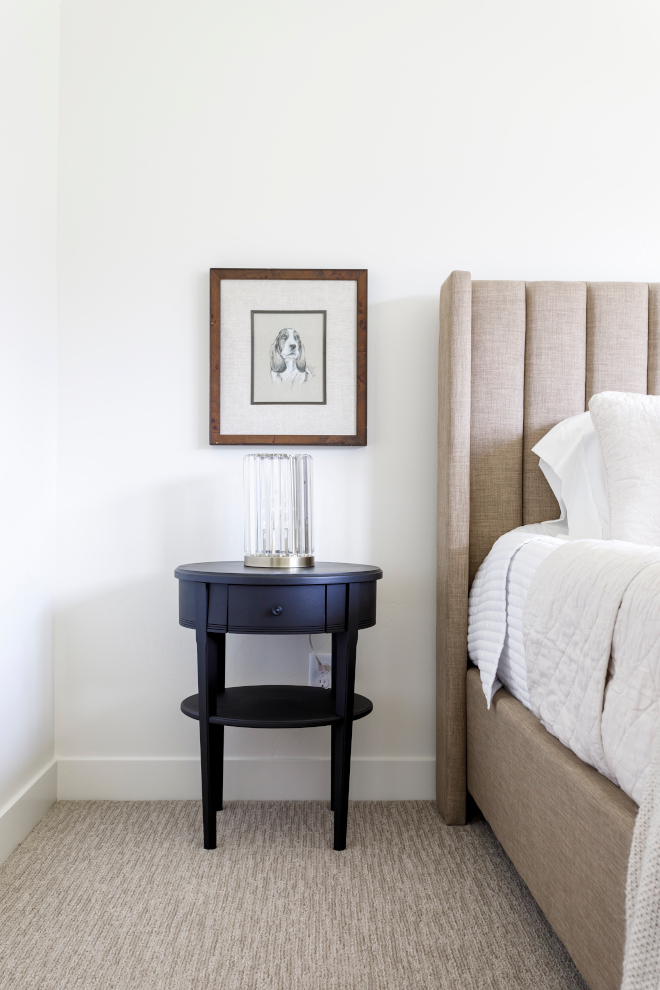
Primary Bedroom Paint Color: Sherwin Williams Alabaster, Satin.
Nightstands: Thrifted & refinished Ainsley Elle & Pierce – similar style: here – Others: here, here & here.
Flooring: SE329 Easy Fit 101, French Linen.
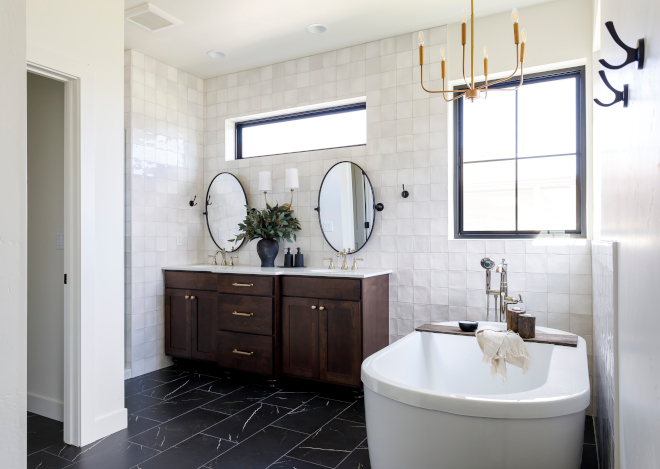
“This primary suite is a peaceful retreat with a spa like feel. The dark tile grounds the space while the square wall tiles add movement and interest. We added the transom window to bring in even more natural light.” – Mandy Hodges for MEG Construction
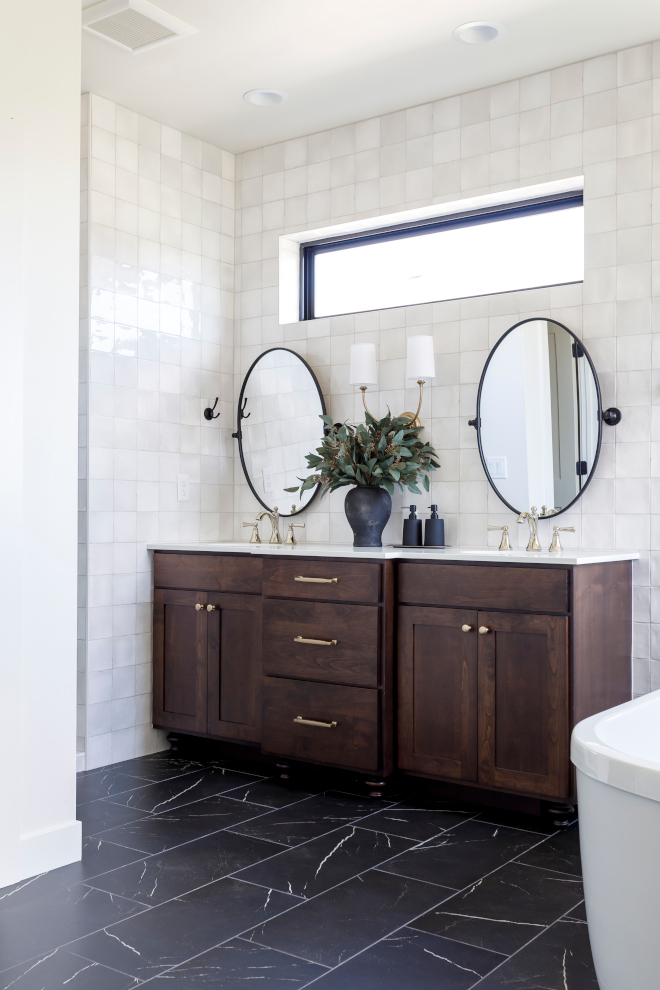
Wall Tile: Ceramic, 5×5 Straight Stack.
Vanity Lighting: Crystorama Sylvan 16” High Vibrant, Gold.
Vanity: Custom, 78″ Furniture-like Cabinet in Clear Alder Mocha – Other Vanities: here, here, here, here, here, here, here & here.
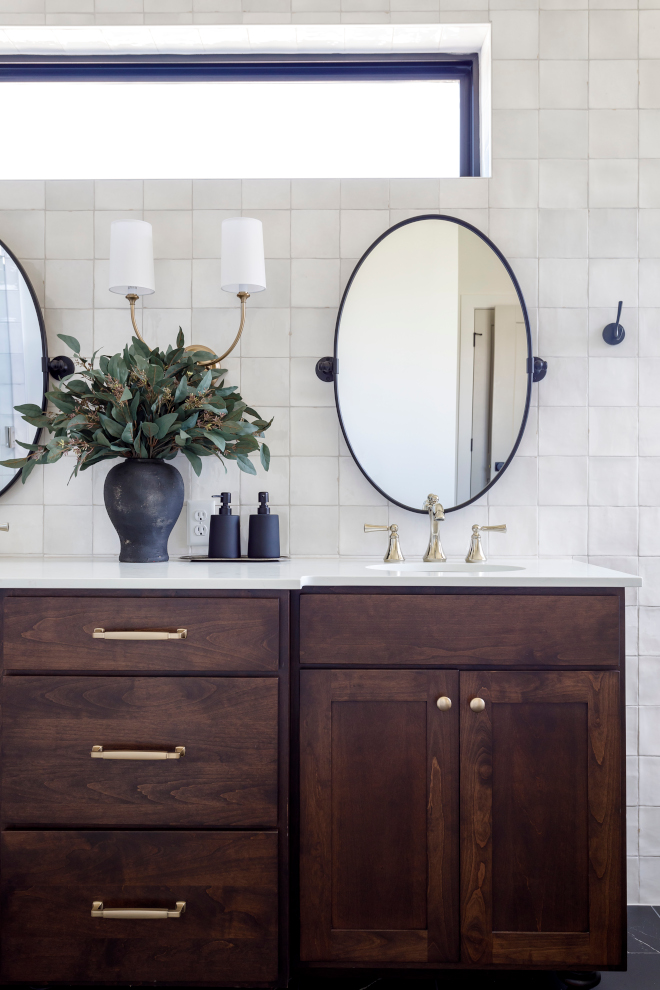
Faucets: Moen Wynford Double Handle Widespread, Polished Nickel.
Mirrors: Black Oval Pivot Mirror – Other Great Options: here, here, here, here, here & here.
Hardware: Pulls & Knobs, Champagne Bronze.
Sinks: ProFlo, White.
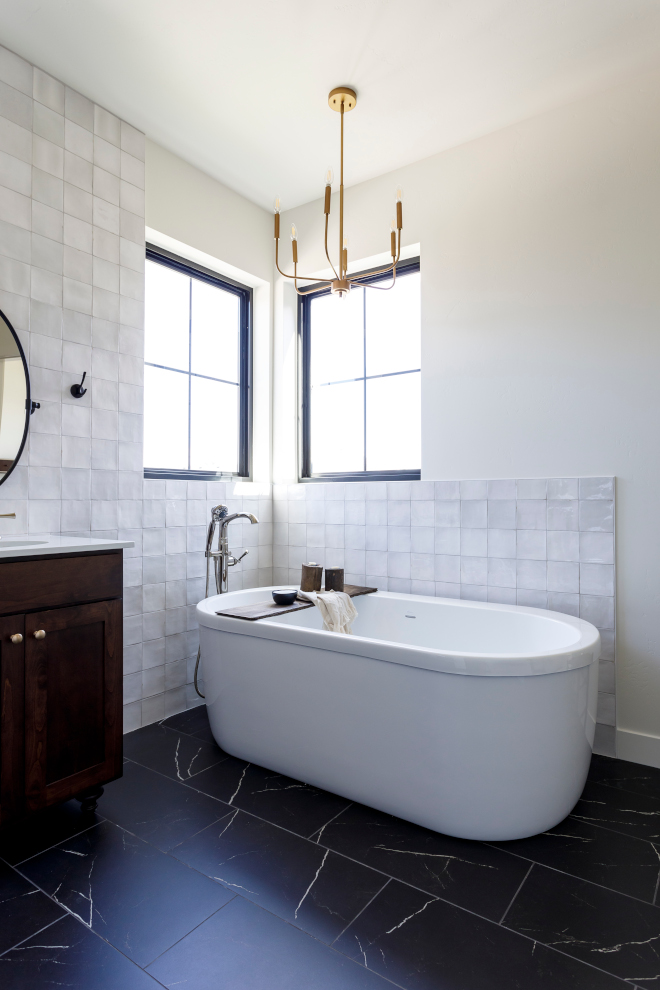
“I don’t think anyone would complain about being able to relax in the freestanding tub at the end of the day.” – Mandy Hodges for MEG Construction
Floor Tile: Iconic Nero Marquina, satin, 12×24, brick laid – Grout: TEC Grout Raven.
Wall, Ceiling & Trim Paint Color: SW Alabaster, Satin (walls) & Semi-gloss (trim).
Tub: PROFLO Borealis 66” Free Standing Acrylic Soaking Tub – similar here – Others: here, here & here.
Tub Faucet: Signature Hardware Beasley – Others: here, here, here & here.
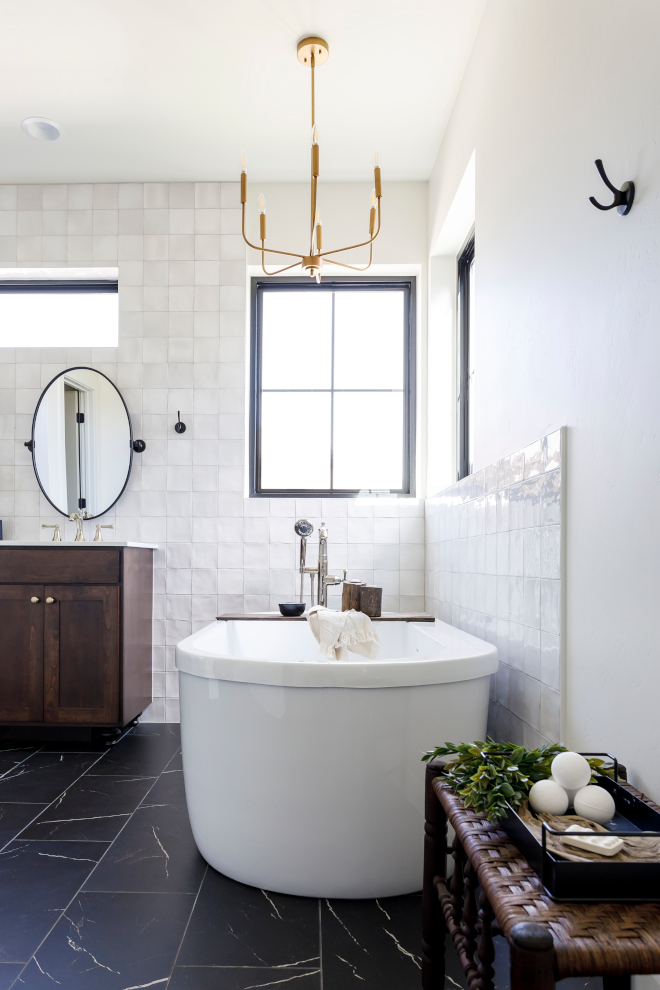
Chandelier: Brianna Chandelier.
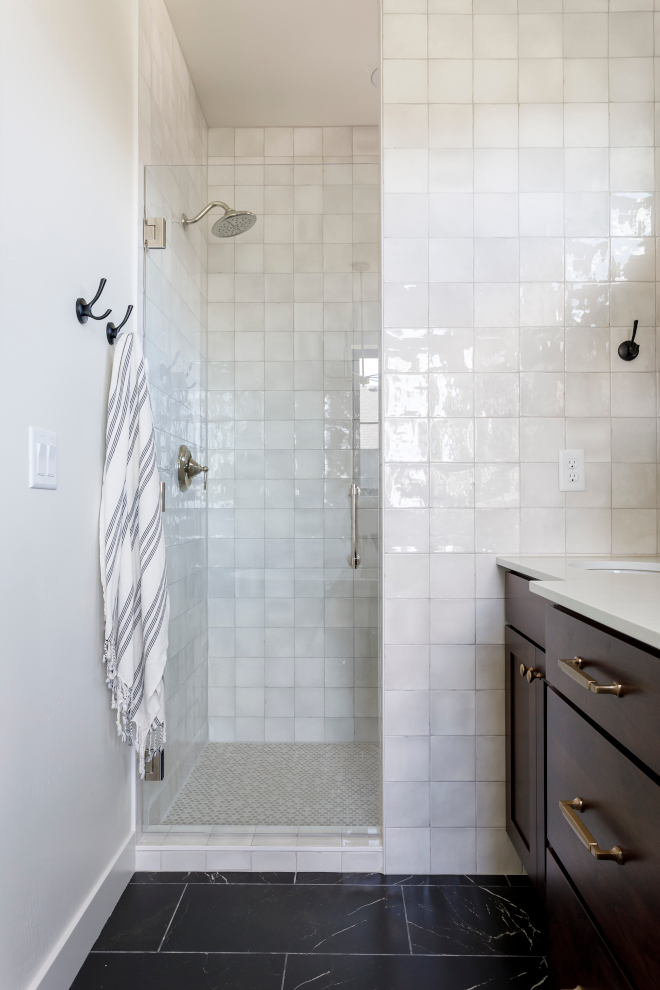
Shower Floor Tile: Industria Matte Ceramic Penny Tile – Grout: TEC Grout Sterling.
Shower Wall Tile: Ceramic, 5×5 Straight Stack.- similar here, here, here & here.
Shower Faucet: Moen Wynford Single Function Pressure Balanced, Polished Nickel.
Towels: Olive & Linen McGee & Co.
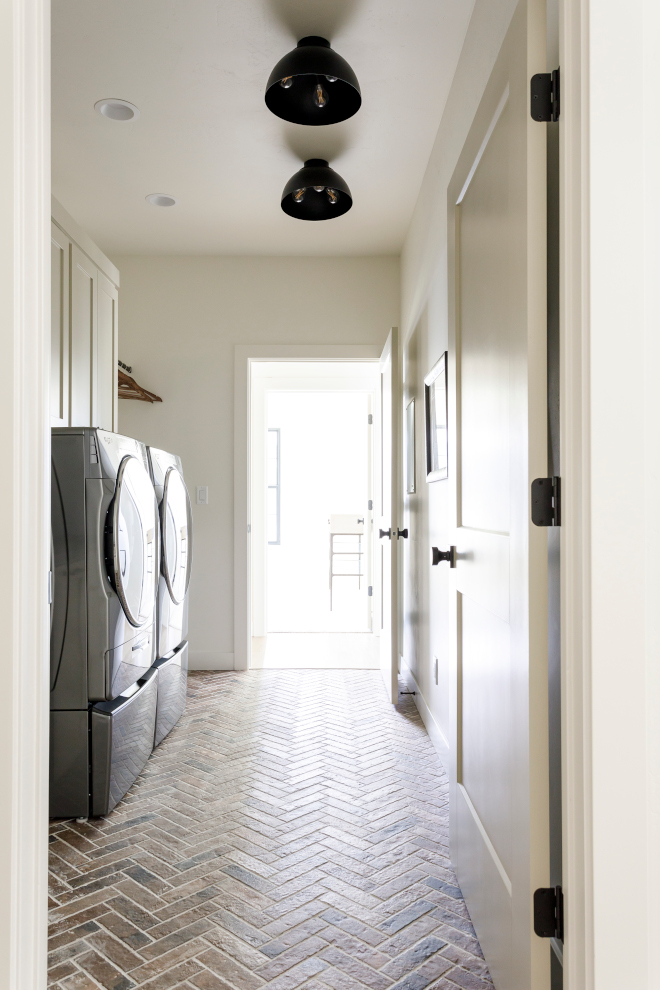
“This pass-through laundry room is perfectly accessible to both the guest bedroom and the primary bedroom. With its tile floor that mimics brick and quartz countertops that mimic soapstone, it has practicality but also plenty of style.”- Mandy Hodges for MEG Construction
Lighting: 3-Light, Matte Black Flushmount – Others: here, here, here, here & here.
Flooring: The Masonry Center Downtown 2×8, herringbone – similar here (Best seller!) & here.
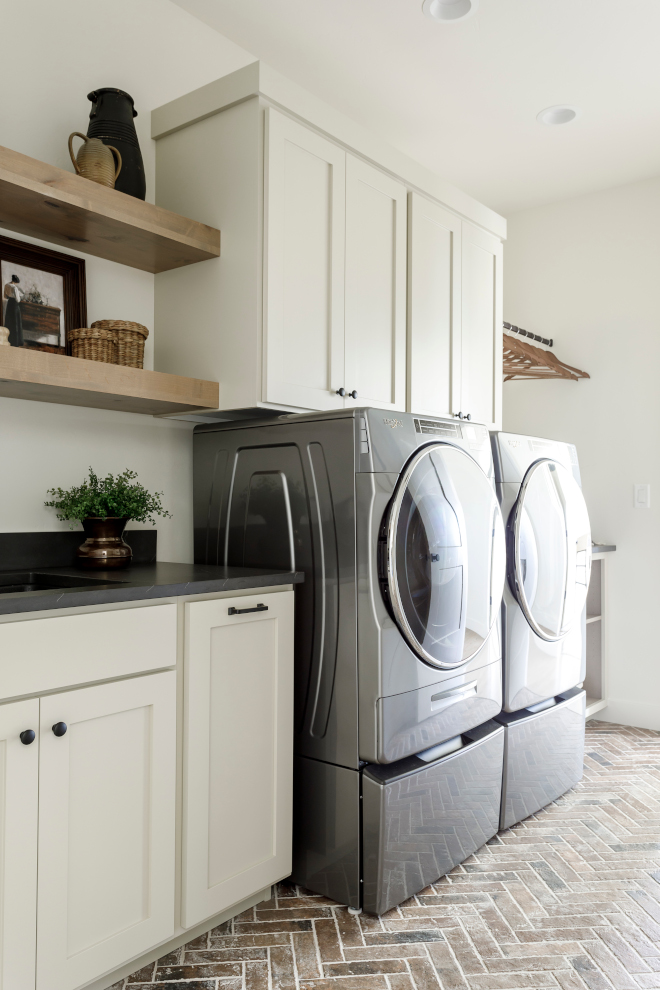
“ Open shelving, a laundry sink, basket storage and a hanging rod for drying clothes make it a very usable space.”- Mandy Hodges for MEG Construction
Laundry Room Cabinet Paint Color: Sherwin Williams SW 7542 Naturel.
Washer/Dryer: Whirlpool 27 Inch Wide 5 Cu Ft. Electric Front Loading Washer and 7.4 Cu Ft. Electric Dryer, Chrome Shadow.
Sink: Blanco Liven 25” Dual Mount Single Basin, Coal Black (Excellent sinks!) – similar here.
Faucet: Moen Renzo Pullout Spray, Black.
Hardware: Pulls & Knobs, Matte Black.
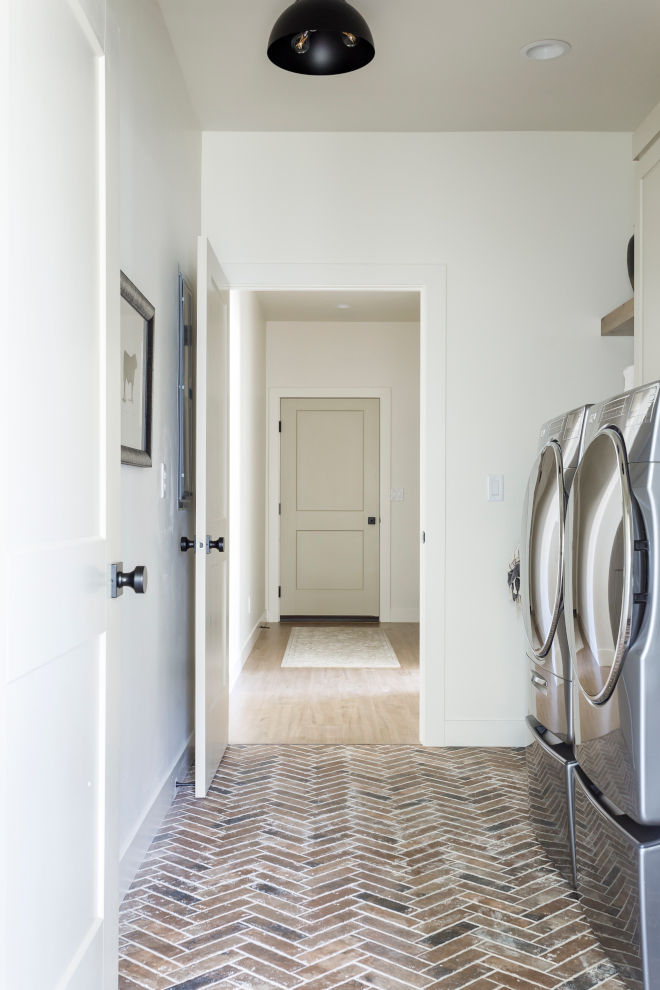
Neutral Laundry Room Paint Color: Sherwin Williams SW 7008 Alabaster, Satin.
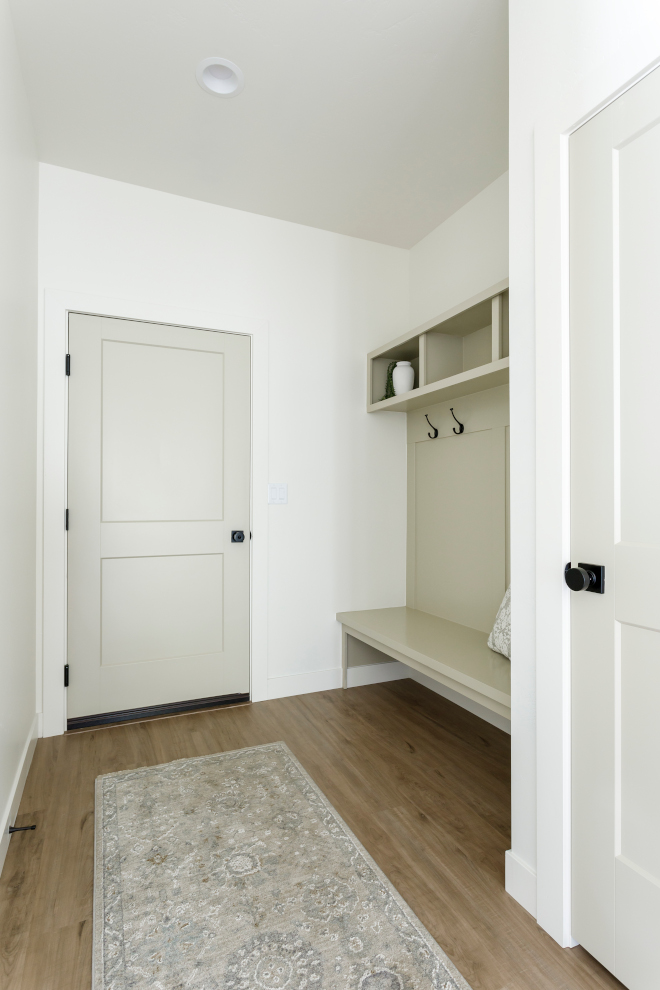
Mudroom Paint Color: Naturel by Sherwin Williams.
Hooks: Matte Black Pilltop Wall Hook.
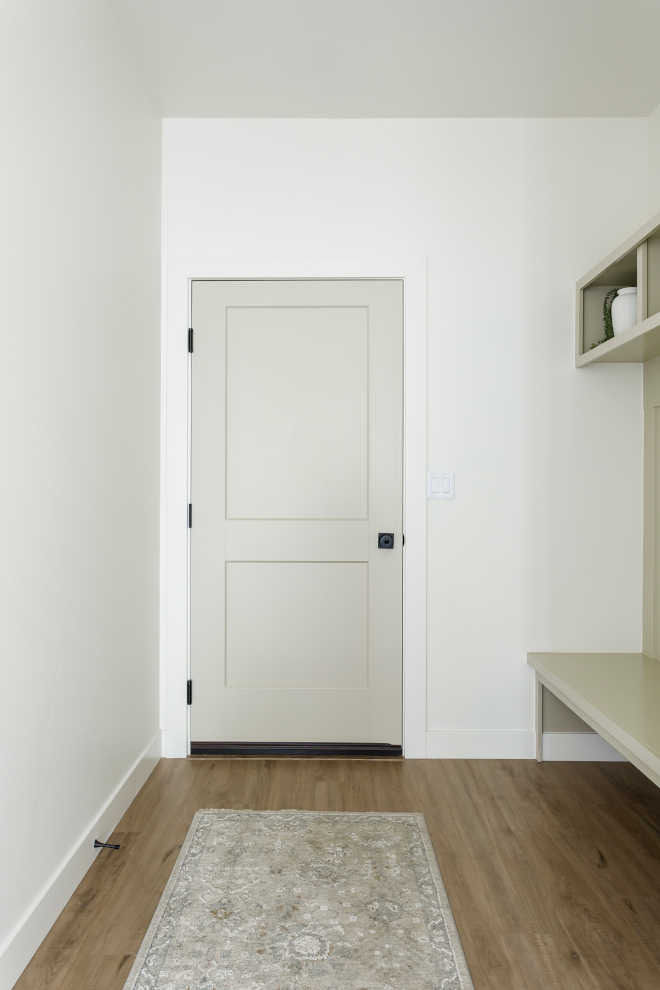
Interior Door Paint Color: Sherwin Williams SW 7542 Naturel.
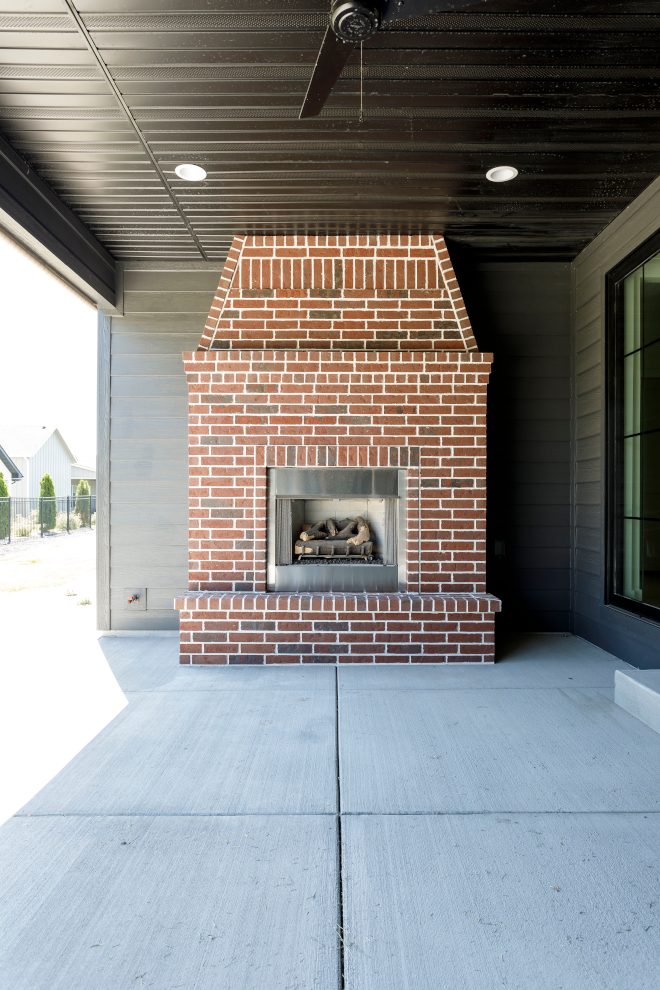
“We extended the back porch and added a statement fireplace to draw everyone out. I love picturing the homeowners getting lots of use in this space during our long Idaho winters and having fun roasting s’mores in the beautiful summer nights.” – Mandy Hodges for MEG Construction
Patio Fan: Hunter Cassius 52 in. Indoor/Outdoor Black.
About this Builder: MEG Construction is a female owned, female run construction and design business focusing mainly on residential custom homes. Meghan Billings is the Owner and General Contractor and Mandy Hodges is the Lead Designer and Chief Operating Officer. We feel so grateful to be able to work in the construction field so to honor those women who paved the way, we name our homes after them. This home, The Hayden, is named for Sophia Hayden who was an American architect and the first female graduate of the four-year program in architecture at Massachusetts Institute of Technology (MIT).
Click on items to Shop:
Thank you for shopping through Home Bunch. For your shopping convenience, this post may contain AFFILIATE LINKS to retailers where you can purchase the products (or similar) featured. I make a small commission if you use these links to make your purchase, at no extra cost to you. Shopping through these links is an easy way to support my blog and I appreciate and I am super grateful for your support! I would be happy to assist you if you have any questions or are looking for something in particular. Feel free to contact me and always make sure to check dimensions before ordering. Happy shopping!
Joss & Main: New Fall Arrivals.
Ballard Designs: Up to 20% Off.
Pottery Barn: The Big Refresh Sale.
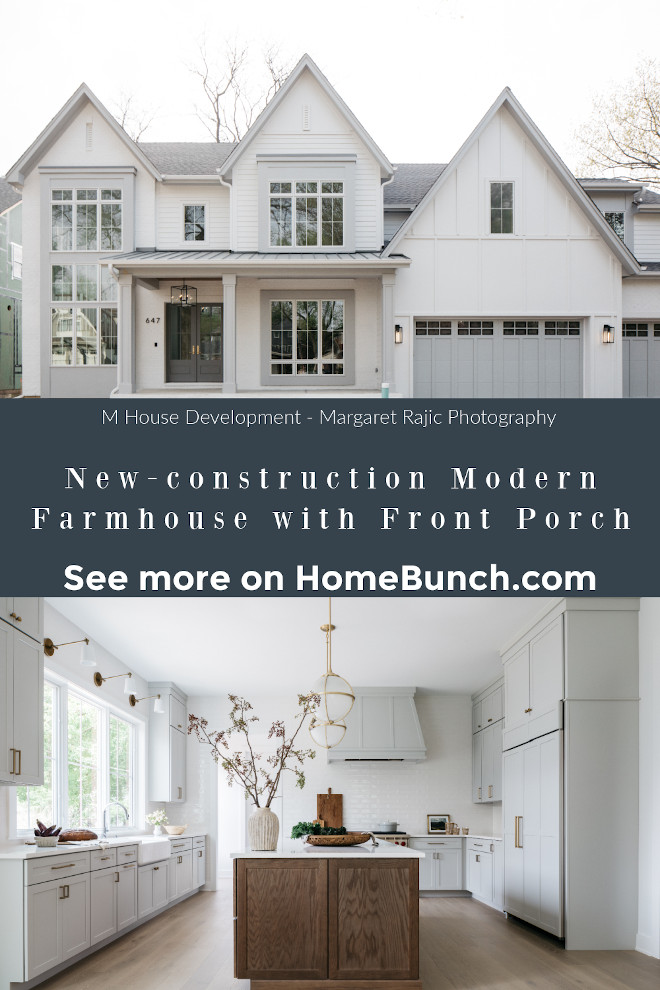
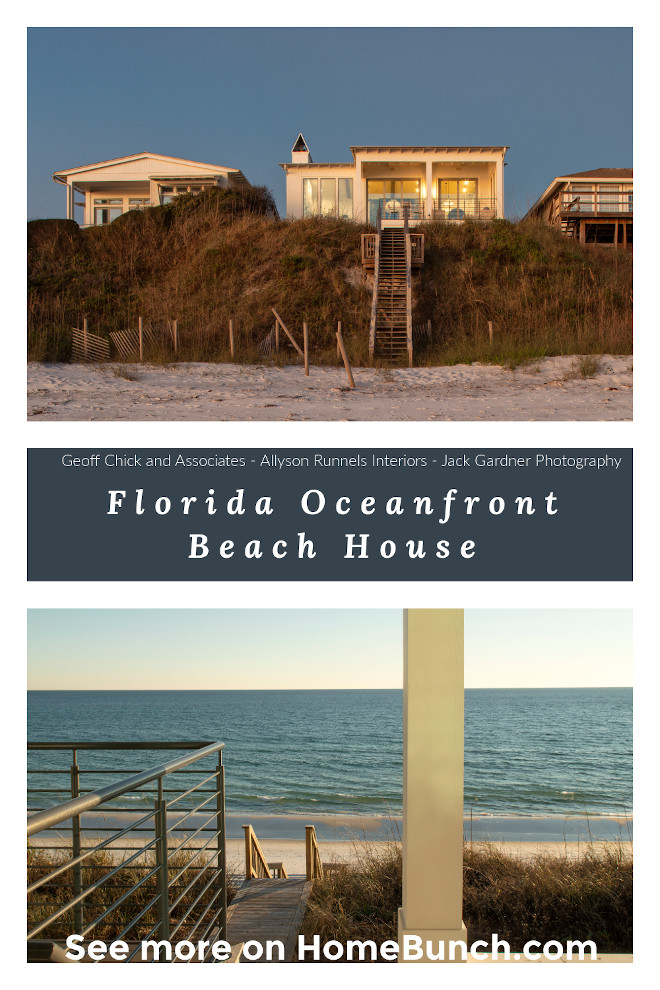 Florida Oceanfront Beach House.
Florida Oceanfront Beach House. Illinois New-construction House Tour.
Illinois New-construction House Tour.
 This Kitchen Renovation Checks All Must-Haves!
This Kitchen Renovation Checks All Must-Haves!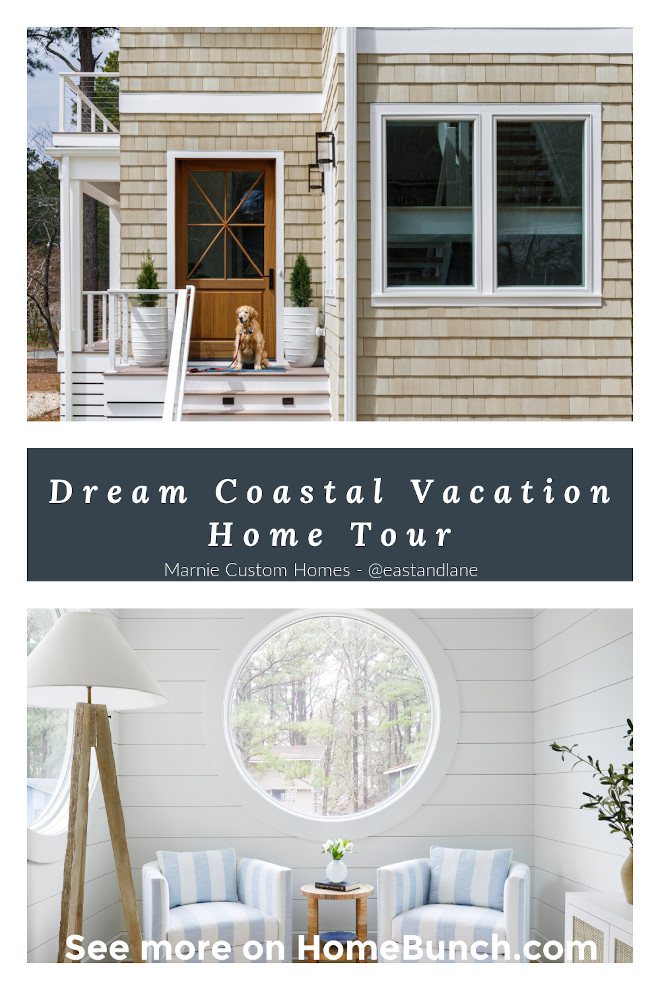 Dream Coastal Vacation Home Tour.
Dream Coastal Vacation Home Tour.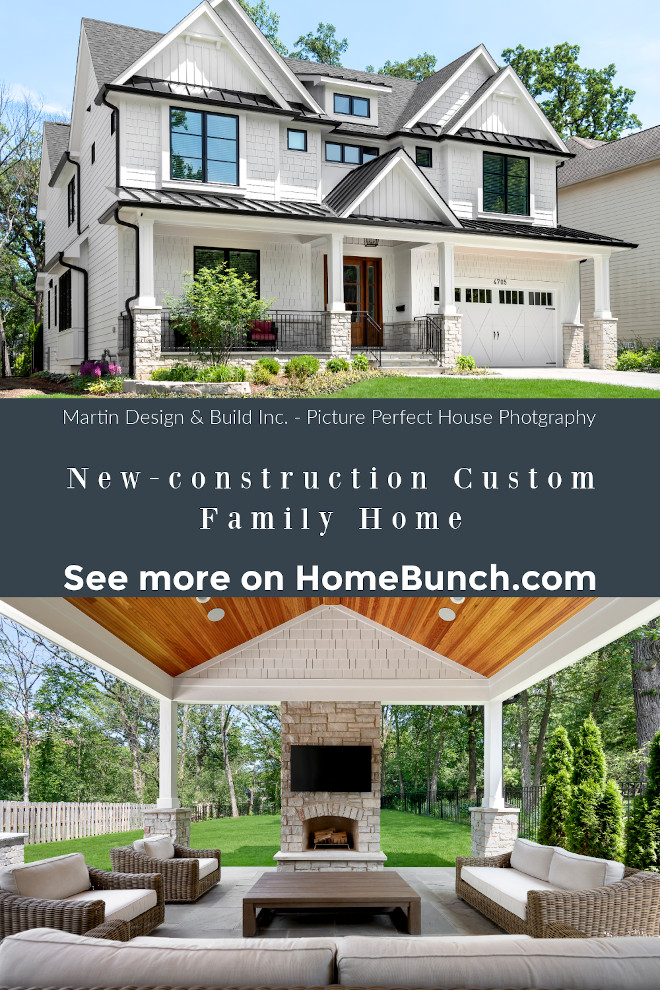
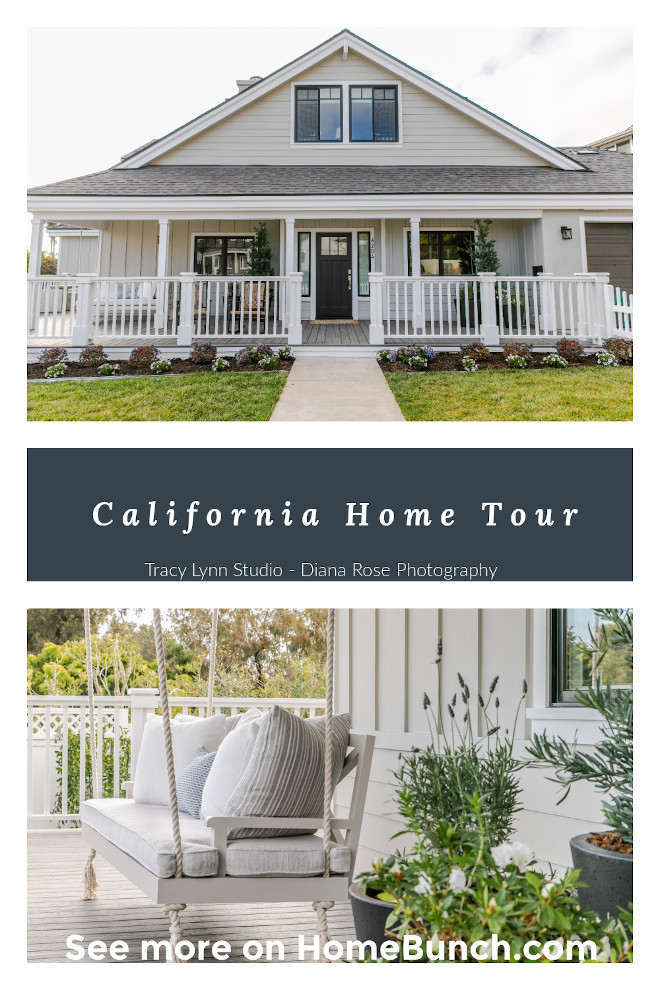 California Home Tour.
California Home Tour.
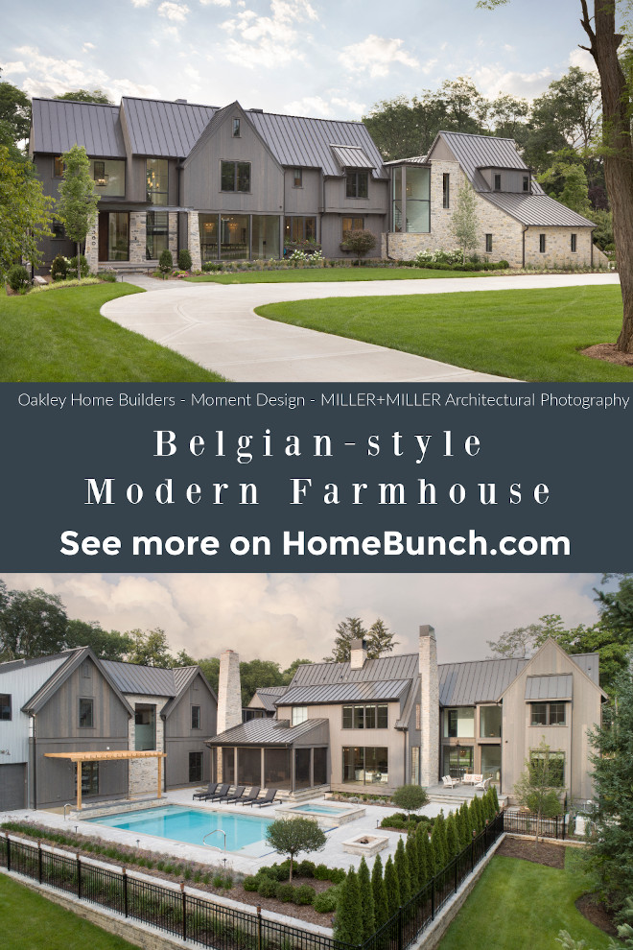
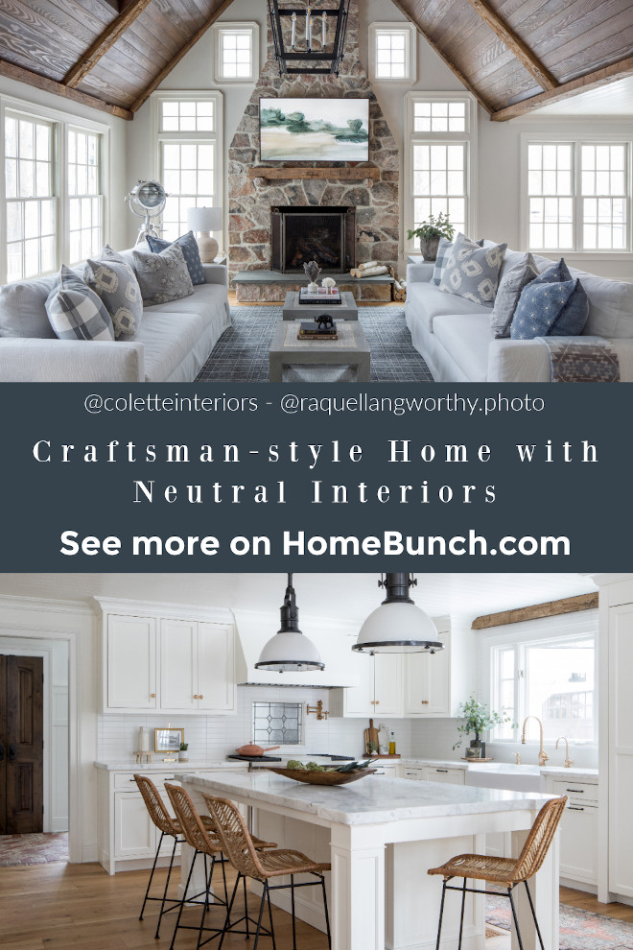
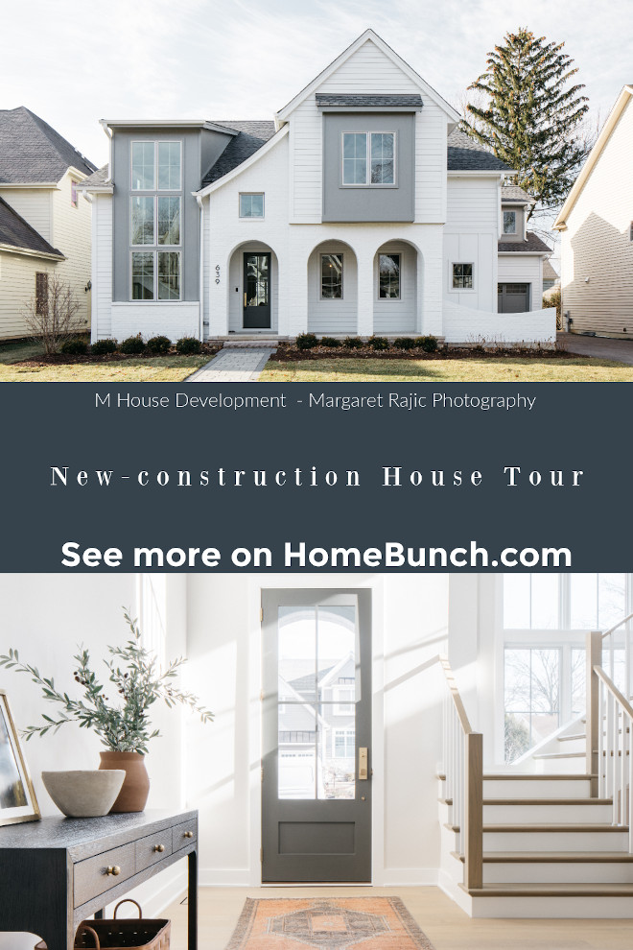
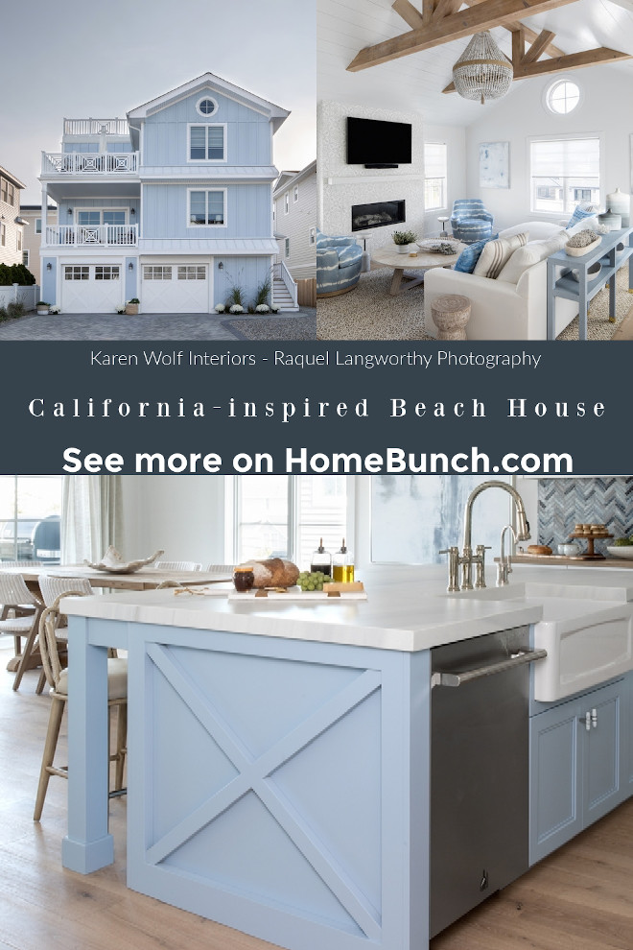
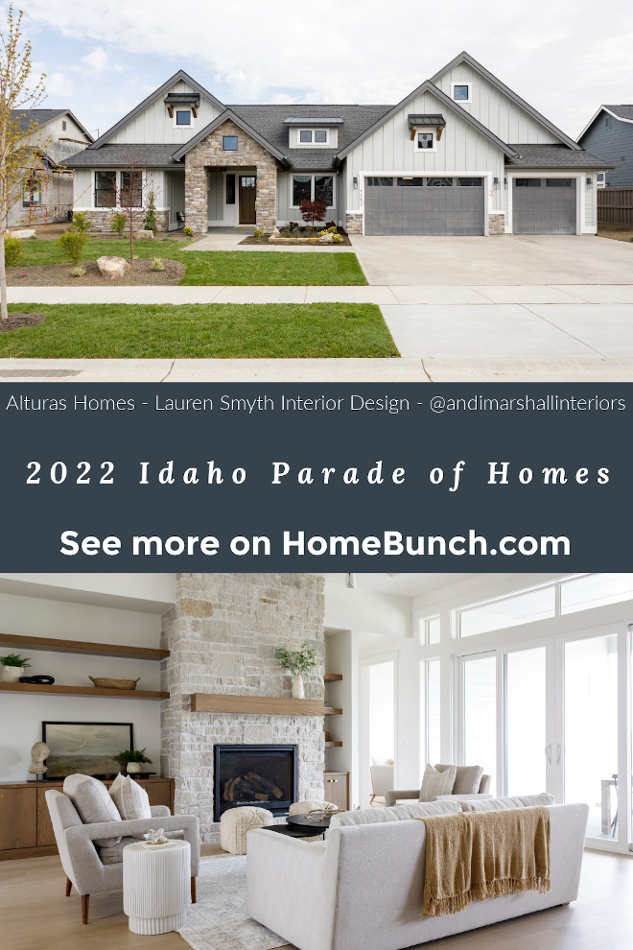
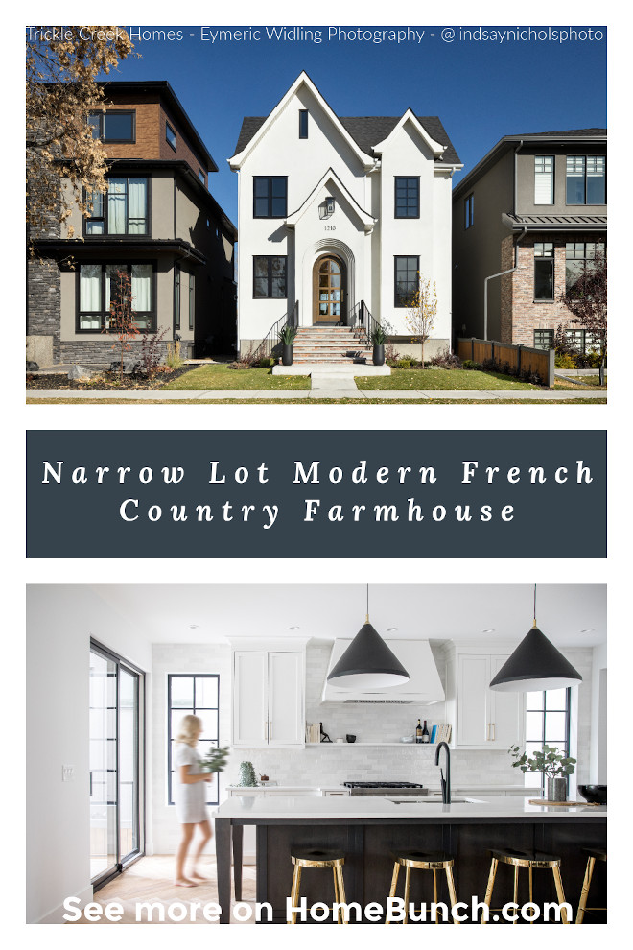 Narrow Lot Modern French Country Farmhouse.
Narrow Lot Modern French Country Farmhouse.
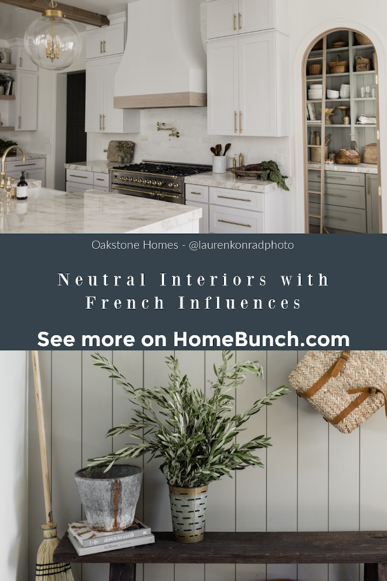
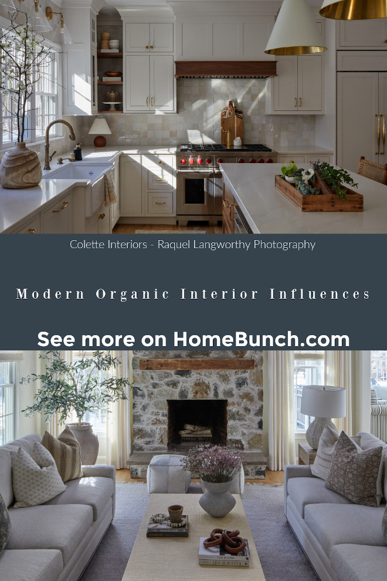
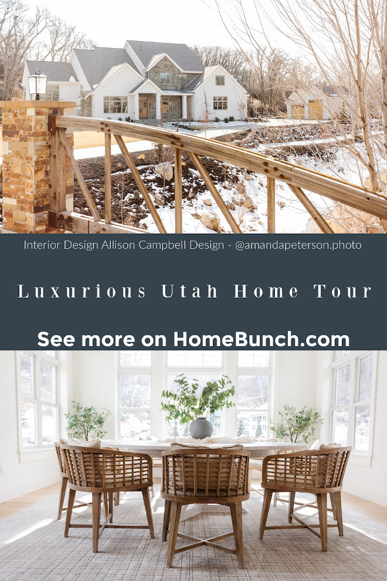

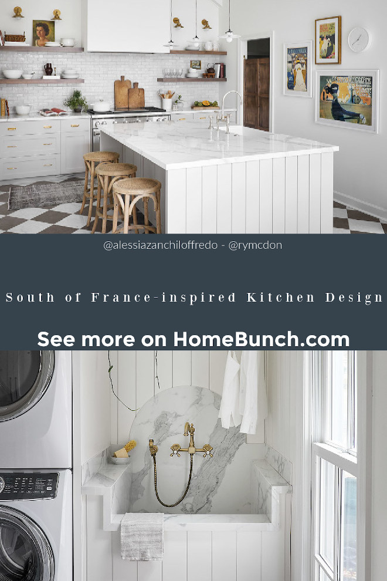
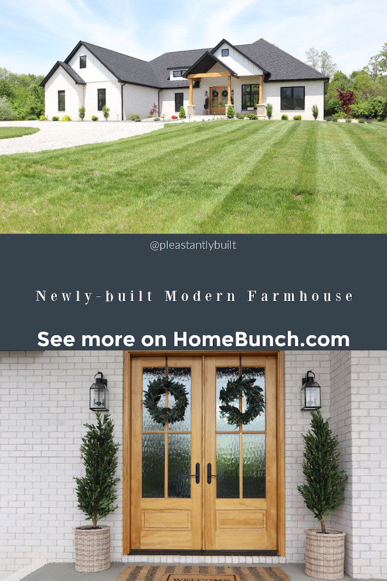
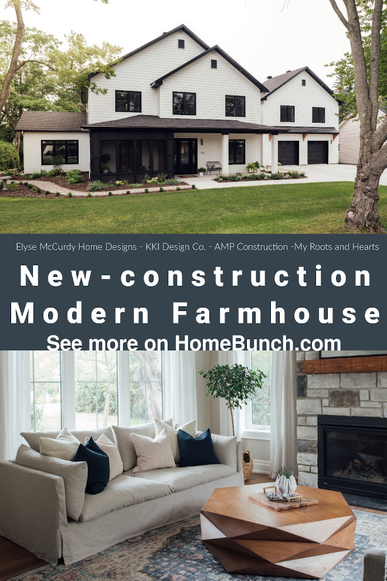
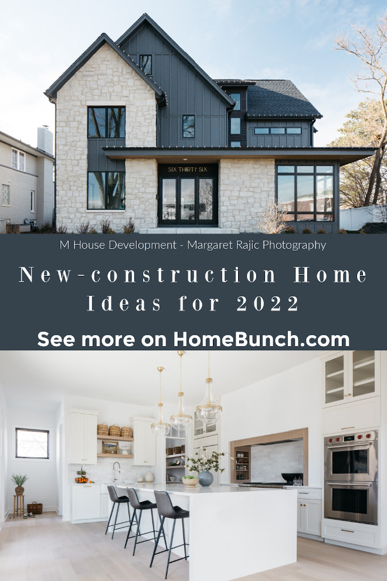
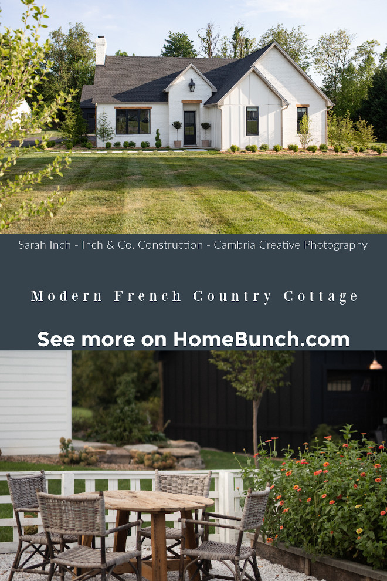
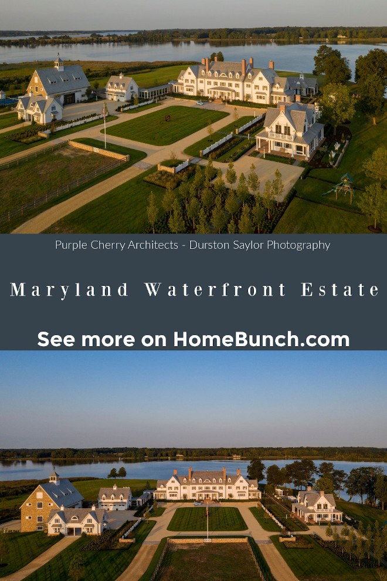
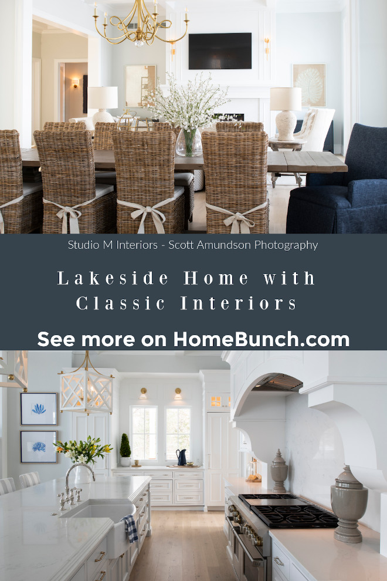
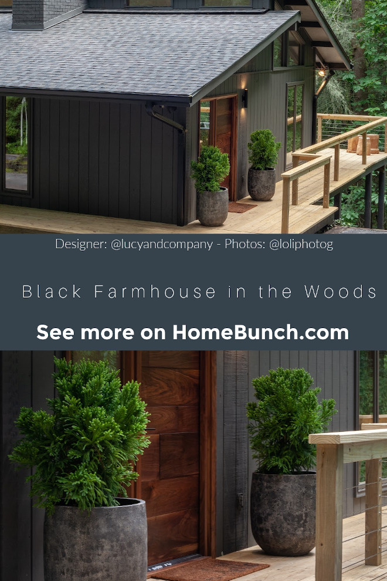
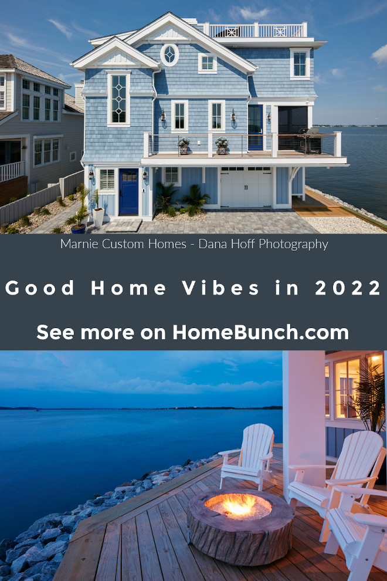
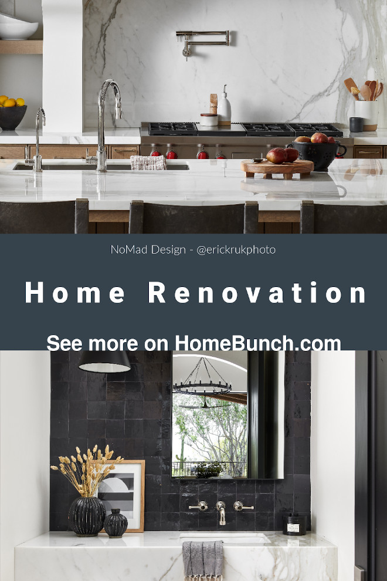
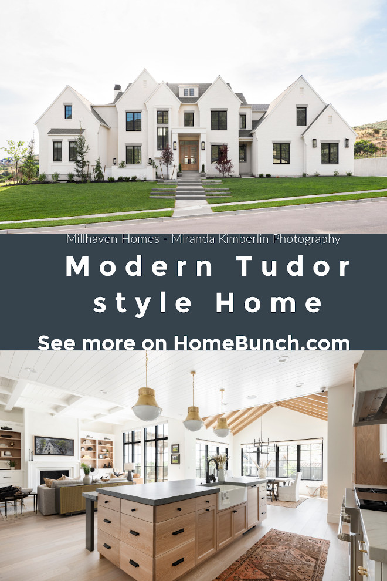
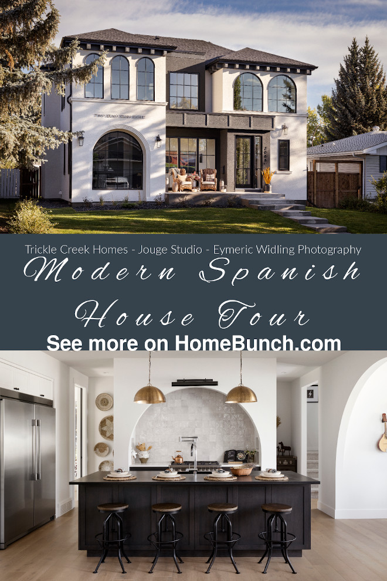
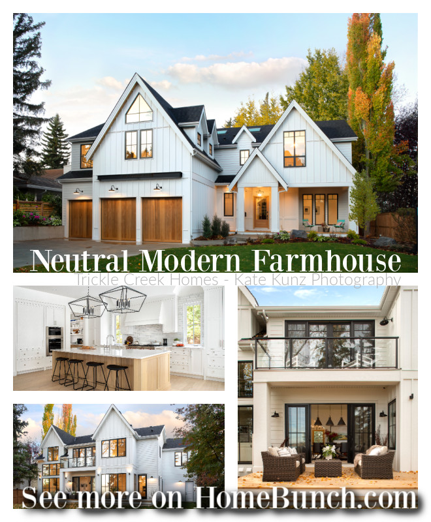 Neutral Modern Farmhouse.
Neutral Modern Farmhouse.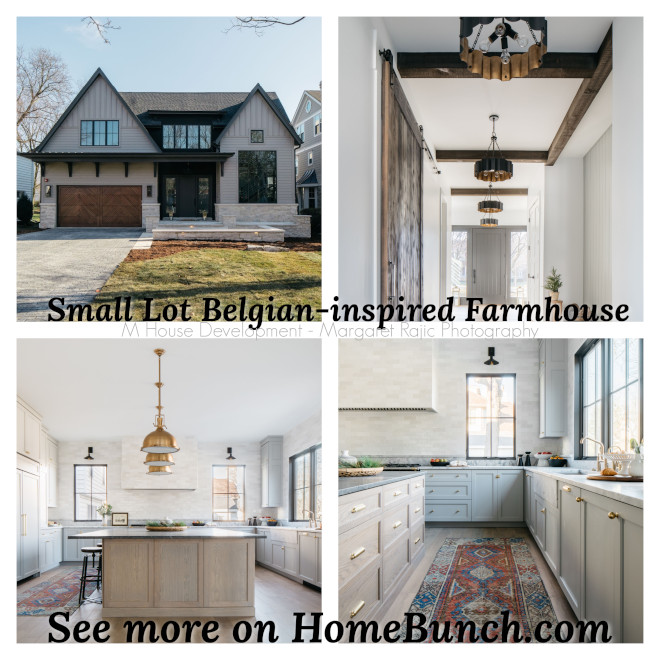 Small Lot Belgian-inspired Farmhouse.
Small Lot Belgian-inspired Farmhouse.“Dear God,
If I am wrong, right me. If I am lost, guide me. If I start to give-up, keep me going.
Lead me in Light and Love”.
Have a wonderful day, my friends and we’ll talk again tomorrow.”
with Love,
Luciane from HomeBunch.com
No Comments! Be The First!