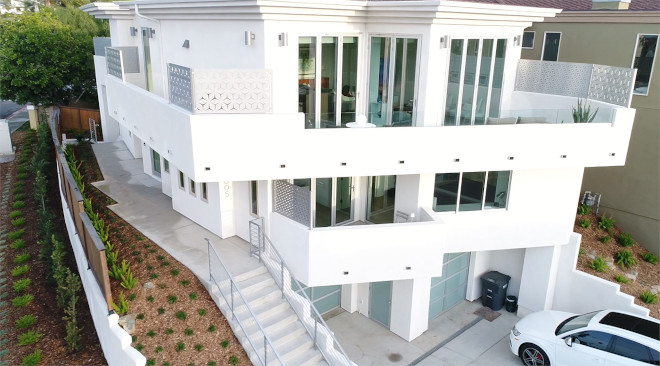
Hi, everyone! How are you doing? This week has been wonderful so far. The weather is perfect – not too warm but still sunny – and I am learning to slow down a little as summer unfolds…
I am very happy to be featuring Spaces Renewed on Home Bunch again (make sure to see their other projects below). This is not the type of home I usually post on the blog – it’s certainly more modern/contemporary, but I was very intrigued by the story behind it and decided to share it with you. I feel that we can all learn a thing of two from what once was a nightmare for the homeowners and finally became their dream home. This talented builder shares more details below:
“Originally, this coastal gem was a builder basic gone wrong. Outdated and low-end finishes were combined with code violations and install short cuts. A choppy floor plan and dark halls and stairs all led this homeowner to want to start over with a totally new vision and design plan. Through innovated space planning, thoughtful finish choices and deliberate incorporation of outdoor space, we turned this home into an open concept, light and bright modern marvel.” – Marshall & Beth Booth for Spaces Renewed.
See another beautiful home by Spaces Renewed:
– New Construction Home Inspiration.

This San Diego, California home looks more modern and updated thanks to a few changes, which includes as fresh coat of paint color.
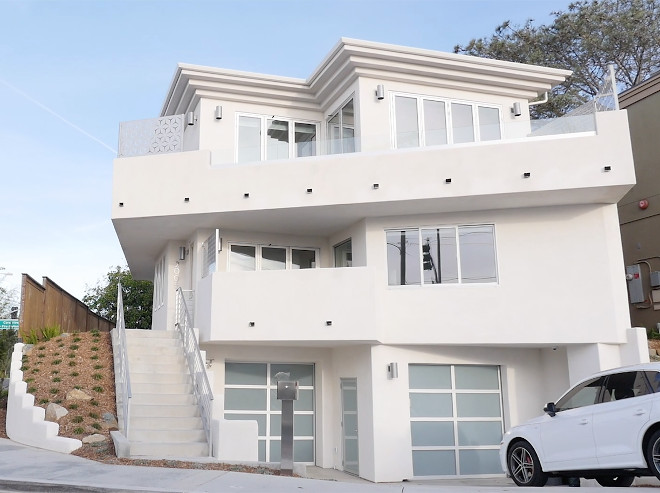
White Stucco Paint Color: “Dunn Edwards Cool December”.
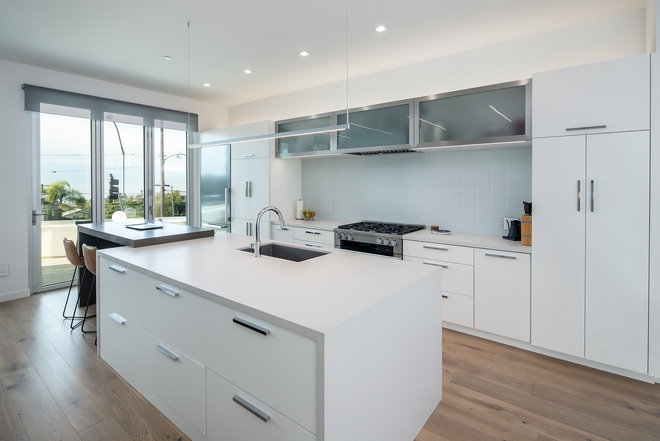
“The kitchen combines matte finish countertops and slab doors, with accent slimline metal accent cabinet door fronts. White high-gloss glass backsplash tiles offer a stark contrast with the more muted tones and textures and creates an interesting light palette in the space.” – Spaces Renewed.
Countertop: Morning Frost Quartz.
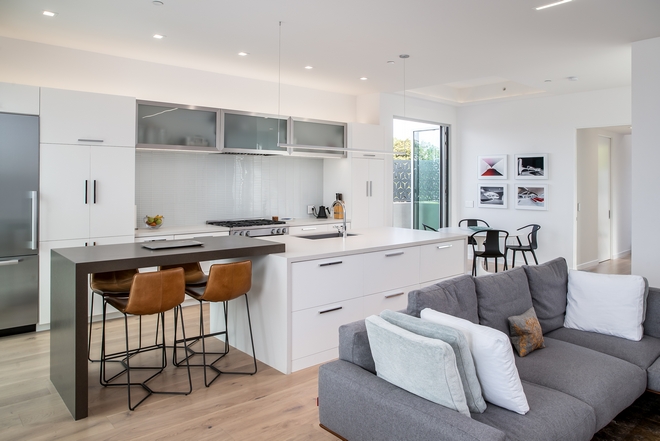
“The dual tone counters each have waterfall edges on all sides continuing to clean and well-defined lines. The sitting area counter color brings in warmth, which pulls in the natural wood floors and also adds a new layer to the otherwise stark white and stainless steel kitchen. The Miele appliance package is perfect partner for the modern kitchen. Hidden storage solutions throughout the kitchen keep the counters clean and clear of clutter. A breakfast cabinet that hides blenders, juicers, and coffee makers. Pull outs racks contain all spices, oils and stove top utensils. Pull out pantry trays and extra deep drawers hold all the pot, pans and daily goods.” – Spaces Renewed.
Kitchen Island Dimensions: Prep space: 96” length x 48” width. Attached seating: 63” length x 32” width.
Island seating area countertop: DalTile One Quartz Columbus Brown.
Pendant Light: here – similar.
Counterstools: West Elm – similar here & here – Others: here, here, here, here, here & here.
Family Room Sofa Sectional: here – similar – Other Beautiful Options: here, here, here, here & here.
(Scroll to see more)
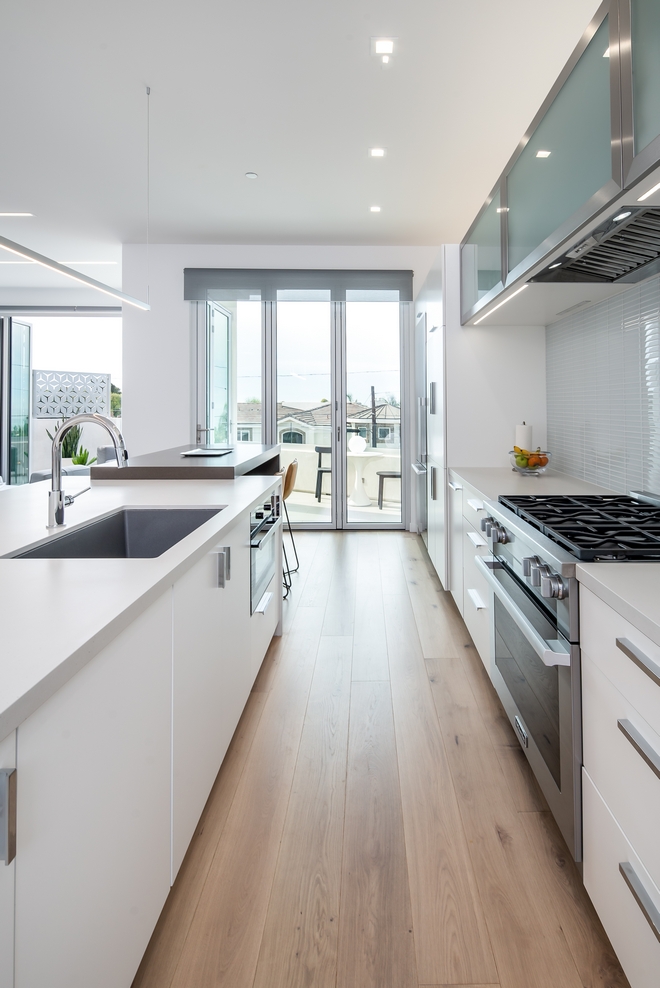
The kitchen cabinets are painted MDF slab doors in “Showroom White” color by San Diego Custom Cabinets.
Kitchen Backsplash: DalTile Color Wave Ice White CW01 1×6 – Other Beautiful Tiles: here, here, here, here & here.
Kitchen Faucet: Delta Trinsic Pull Out Spray Kitchen Faucet Stainless.
Kitchen Sink: here – similar.
Cabinet Hardware: Top Knobs Pull Chrome.
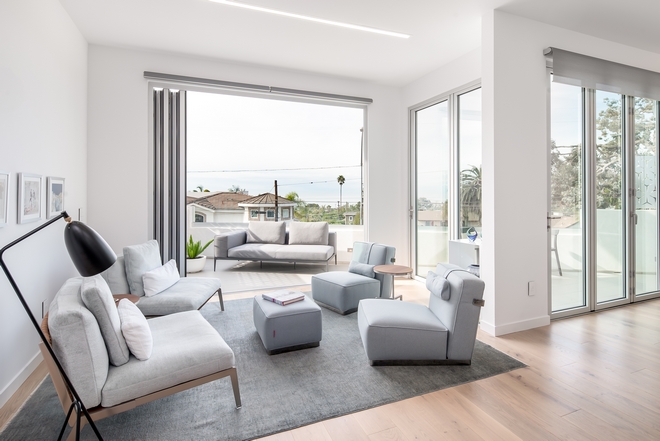
“The open concept we used at the main level combined the kitchen, dining room, and 2 separate seating areas, all in one great space with sweeping ocean views. Even though each space is connected, the areas are well defined and are full of purpose. We deliberate on space planning and floor plan creation to ensure that ‘open concept’ is still refined and dignified. Nana Wall Door systems were used in the kitchen, family, dining areas and master bedroom in order to bring in the view and create the ideal indoor/outdoor living experiences. At the coast, we needed to use a product that could withstand the weathering, as well as offer superior clear openings, access to the numerous patios, and the cleanest site lines possible. This door system was the perfect complement to this amazing home.” – Spaces Renewed.
Interior Paint Color: Dunn Edwards “Cool December” at all walls (added a bit more white to the formula for the ceiling).
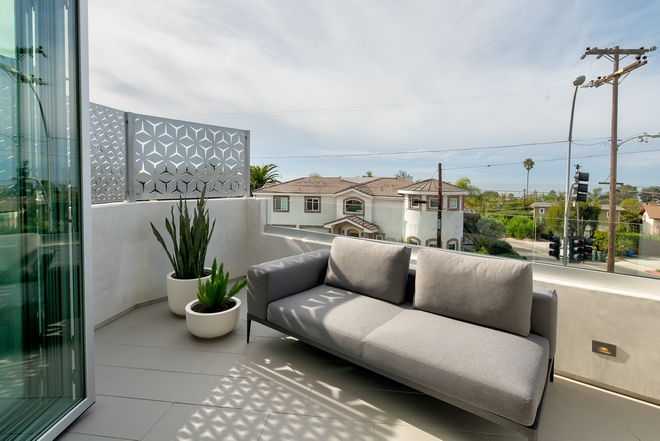
“Outdoor living spaces are the pride of San Diego! The large format porcelain tiles are neutral in color with a concrete like finish. This product offers superior durability and a seamless visual transition in and out of the home. The large glass door systems have low thresholds to continue the theme of visual openness and easy access to the outdoors.” – Spaces Renewed.
Modern Outdoor Sofas: here, here, here, here, here, here & here.
Planter: here – similar.
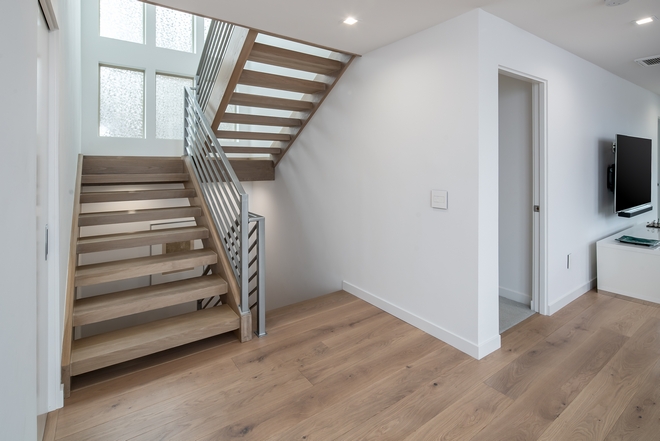
Wood throughout: Monarch Plank, Windsor collection, Bradfield color – similar here – Others: here, here & here.
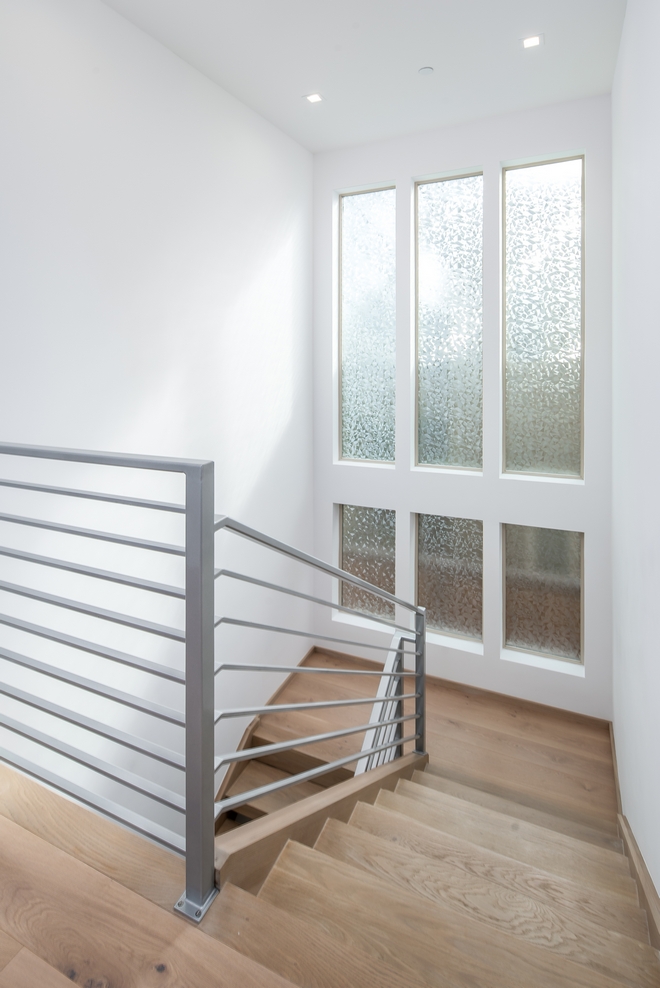
“The stairwell had angled landings and closed in tread and risers. This created a dark and cramped pathways 4 flights high! We opened up the staircase to add floating treads and straighten out every angled landing. This design detail reinforces the modern feel throughout, as well as creating more light and space to maneuver.” – Spaces Renewed.
Window Treatment: Stair windows/Master Bath window: Adhesive Privacy Window Film, Prism Mosaic.
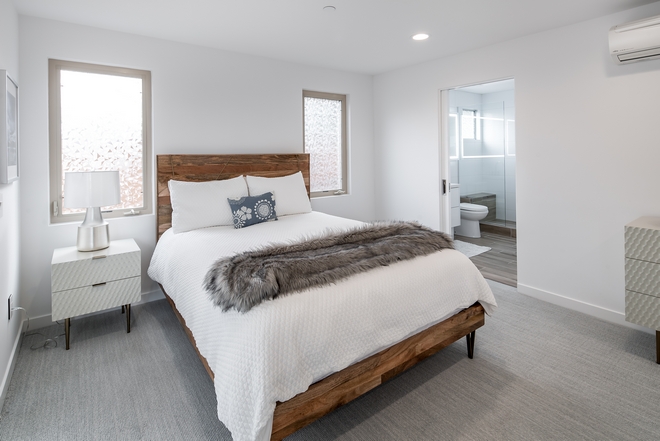
Bedroom Paint Color: Cool December by Dunn Edwards.
Bed: West Elm – Others: here, here, here, here & here.
Nightstands: West Elm.
Dresser: West Elm.
Bedding: West Elm.
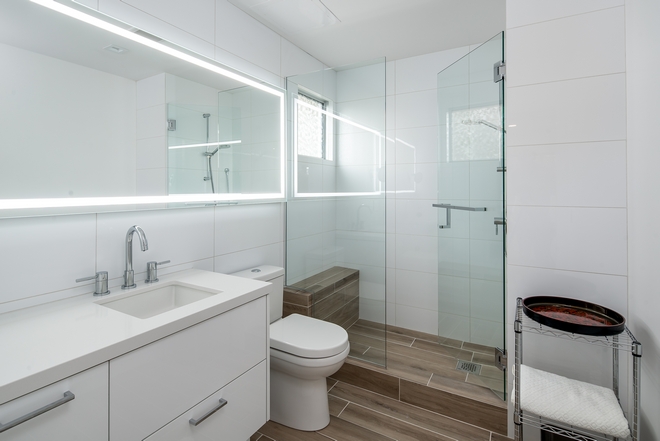
“The warm wood porcelain tiles flow seamlessly from the floor into the shower, creating visual connection and openness. The stark white wall tiles, counters and cabinets are clean, bright and modern. Lighted mirror, chrome fixtures and frameless glass shower enclosure complete this space.” – Spaces Renewed.
Countertop: Morning Frost Quartz.
Faucet: Delta.
Floor & Pan Tile: DalTile Saddle Brook Oak Trail – Others: here, here & here.
Wall Tile: DalTile Composition Gesso – Other Beautiful Tiles: here, here, here, here, here & here.
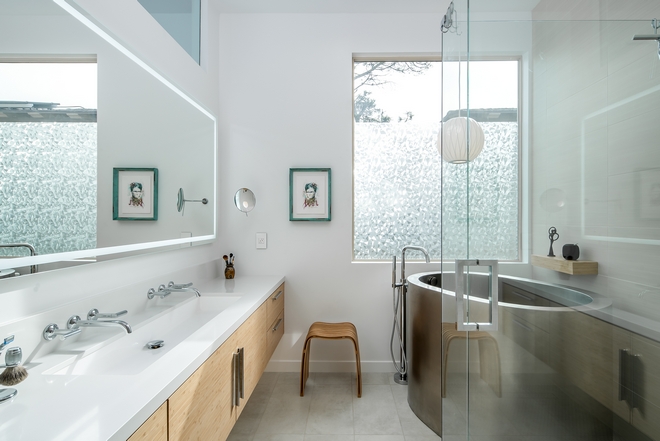
“This master bath retreat combines matte stainless fixtures and accents with natural bamboo cabinets creating a space full of interest. The cabinets are wall hung which opens the floor space, making the room feel bigger. The Japanese stainless soaking tub was chosen for both the unique metal finish, as well as the special size, fitting perfectly in this small space. The shower pan mirrors the tub, by using stainless steel mosaic tiles. The shower wall tile wraps into the toilet room, bringing in floor to ceiling interest and texture. A trough sink allows for two faucets, while keeping the counter free from the visual clutter of two separate sinks in this small space. ” – Spaces Renewed.
Faucets: Brizo Odin Wall Mount Chrome.
Wall & Floor Tile: Portfolio, White PF02 12×24.
Countertop: Morning Frost Quartz.
Tub: Signature Hardware – Others: here & here.
Photography: Chris cochran Photography.
Thank you for shopping through Home Bunch. For your shopping convenience, this post may contain AFFILIATE LINKS to retailers where you can purchase the products (or similar) featured. I make a small commission if you use these links to make your purchase, at no extra cost to you, so thank you for your support. I would be happy to assist you if you have any questions or are looking for something in particular. Feel free to contact me and always make sure to check dimensions before ordering. Happy shopping!
Wayfair: Home Decor and Furniture Sale.
Serena & Lily: Summer Tent Furniture and Decor Sale.
Pottery Barn: Flash Sale Up to 70% off!
Joss & Main: 4th of July Sale.
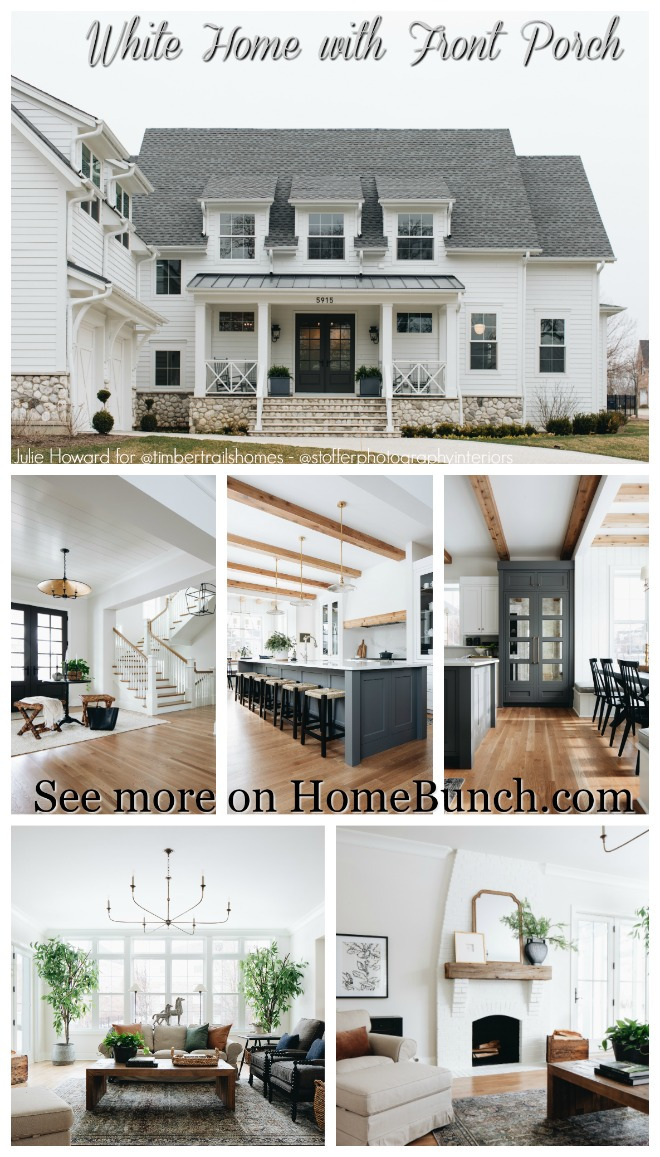 White Home with Front Porch.
White Home with Front Porch.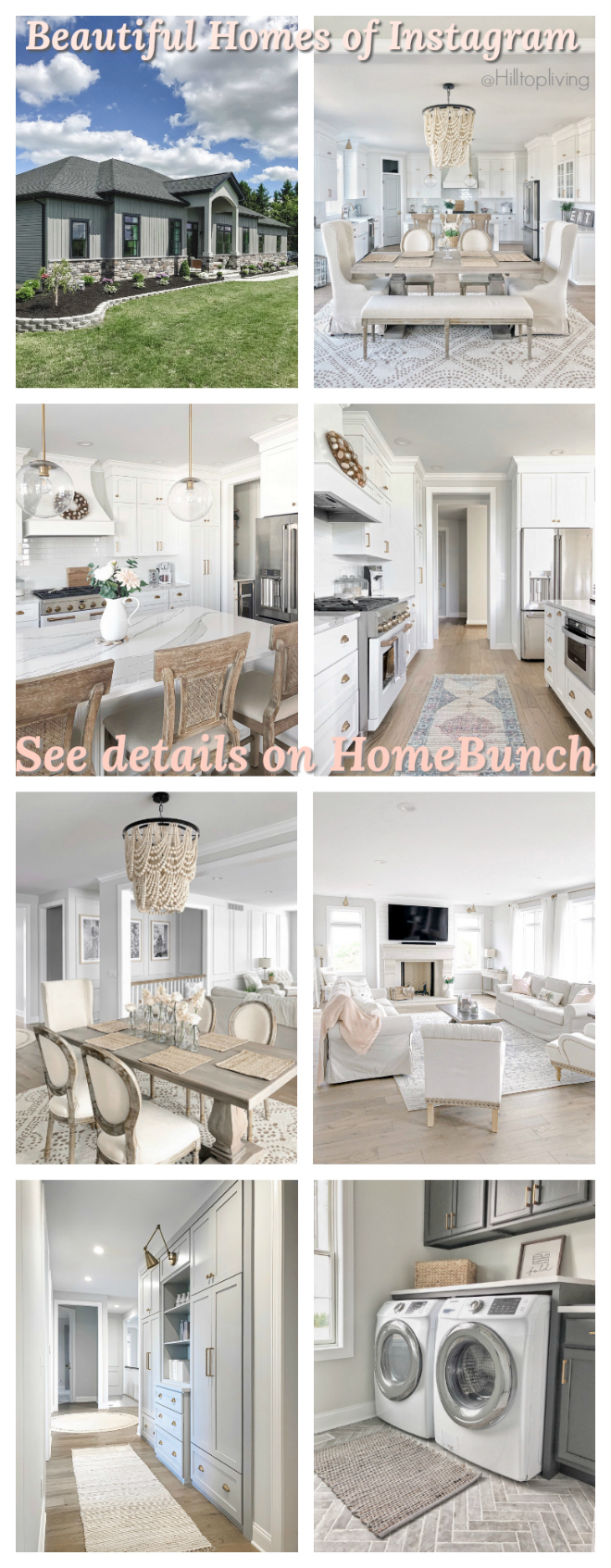 Beautiful Homes of Instagram.
Beautiful Homes of Instagram.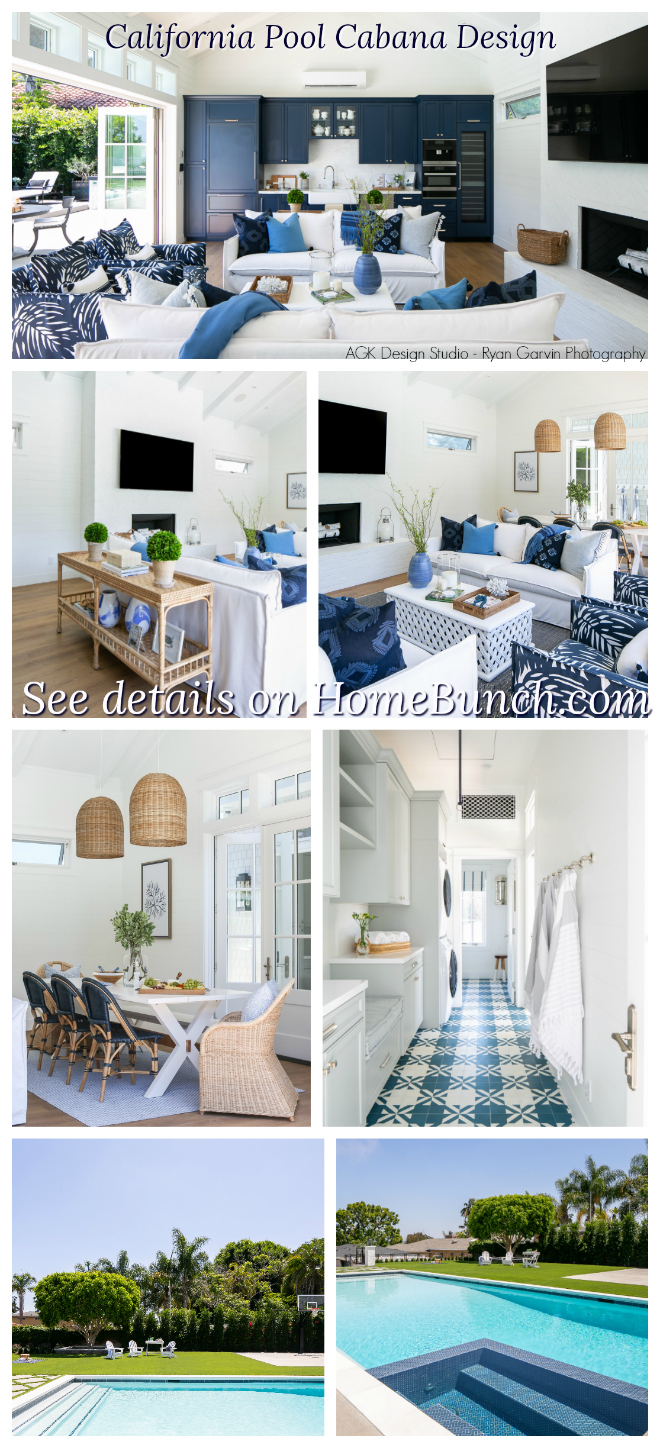 California Pool Cabana Design.
California Pool Cabana Design.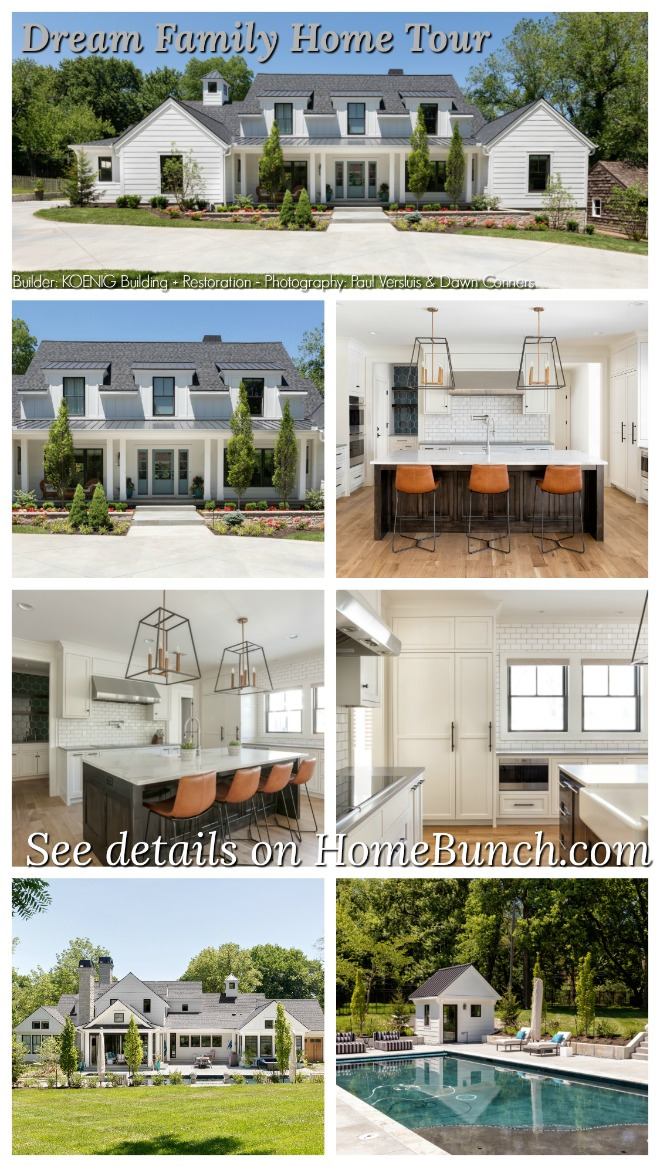 Dream Family Home Tour.
Dream Family Home Tour.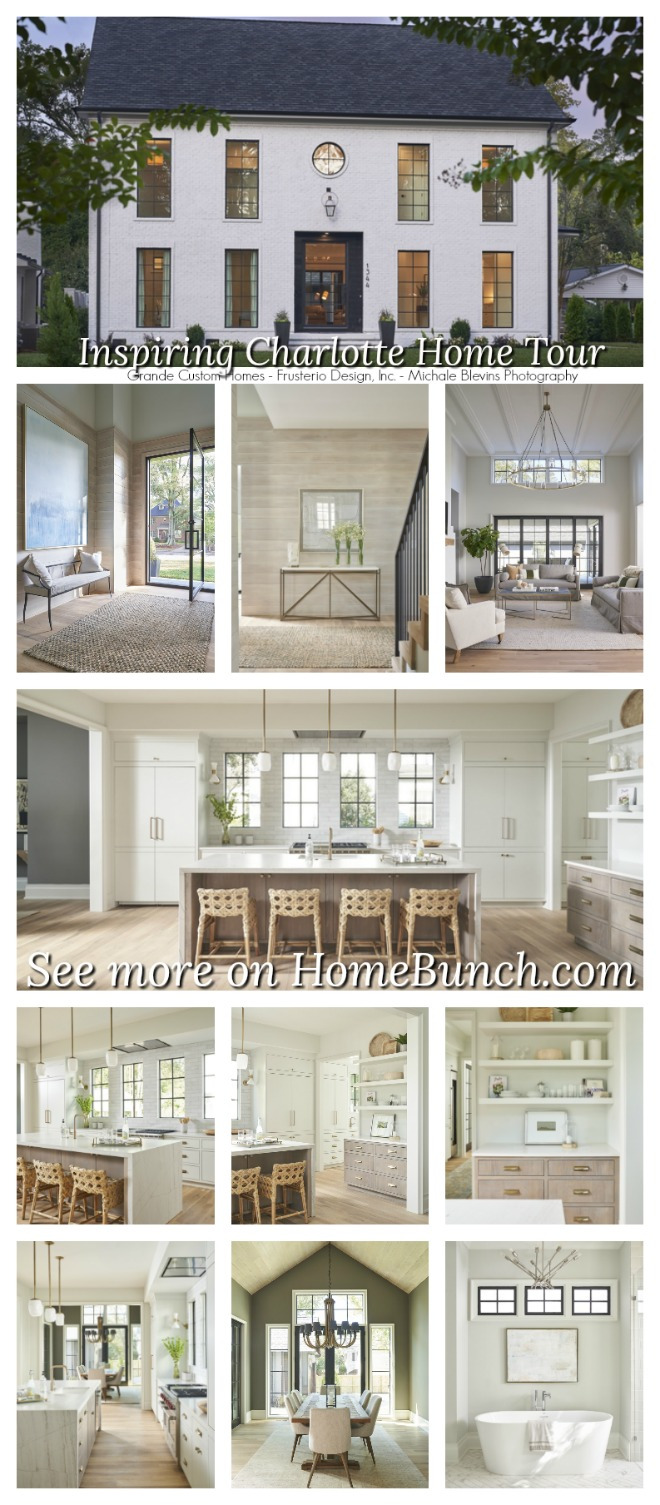 Inspiring Charlotte Home Tour.
Inspiring Charlotte Home Tour.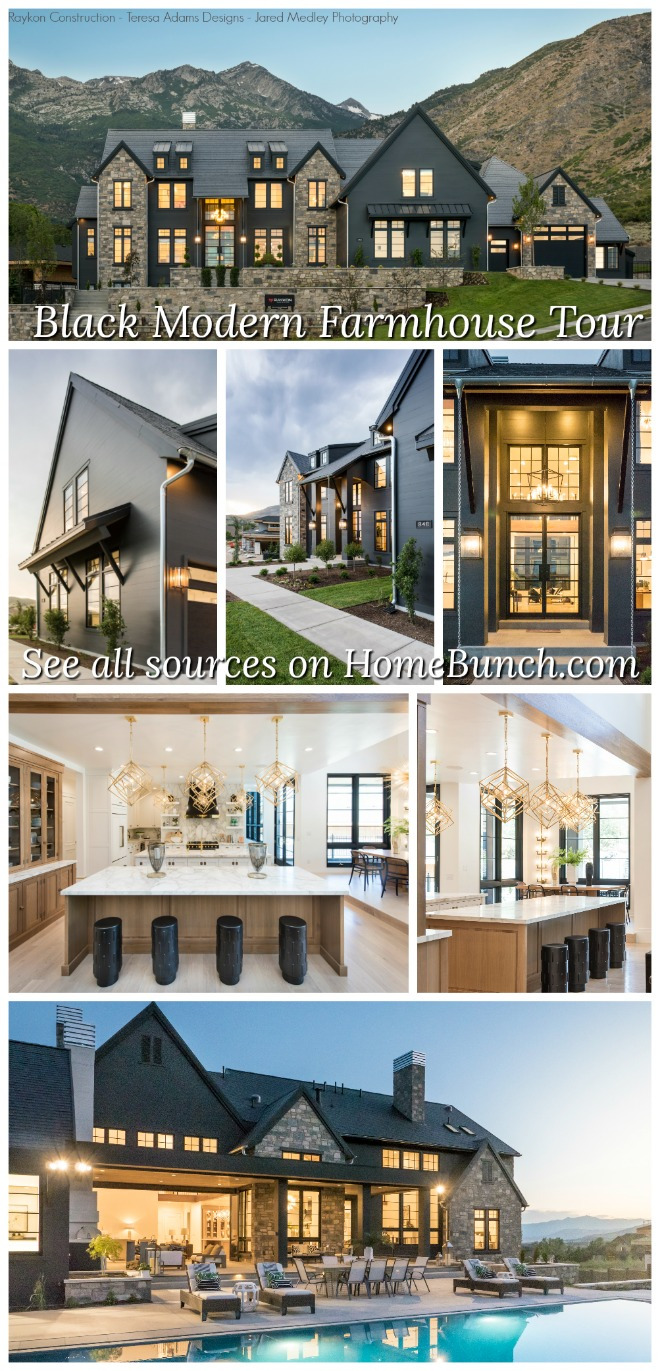 Black Modern Farmhouse Tour.
Black Modern Farmhouse Tour.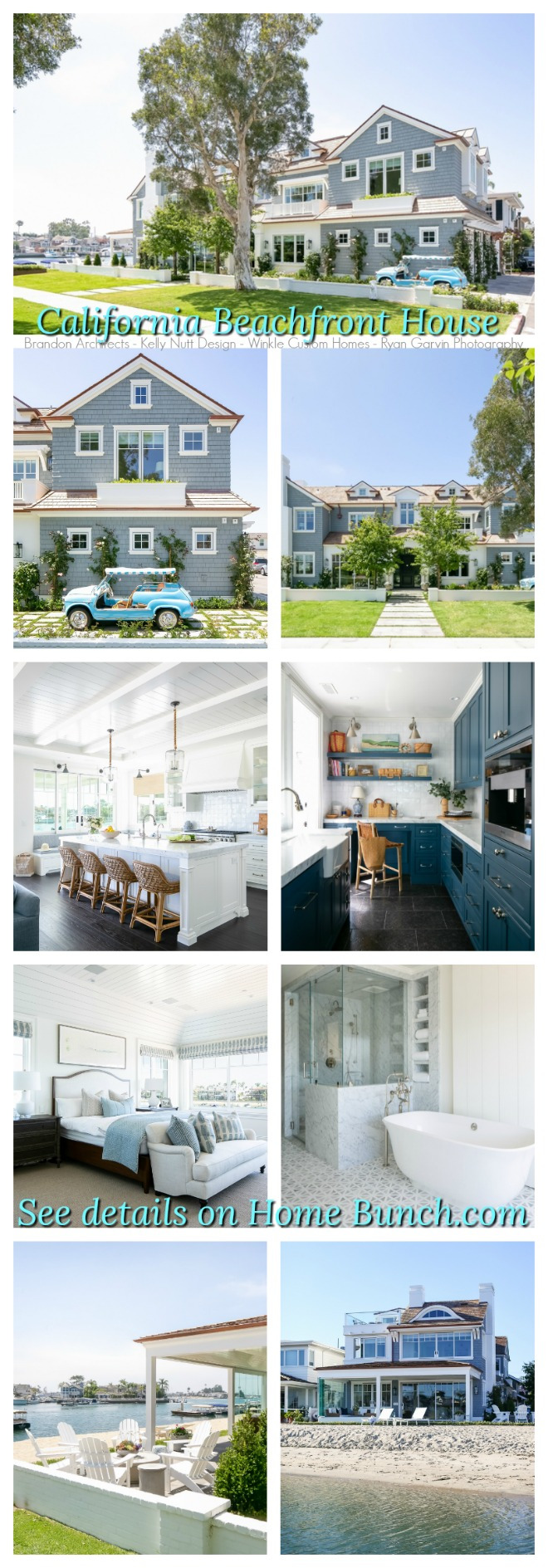 California Beachfront House.
California Beachfront House.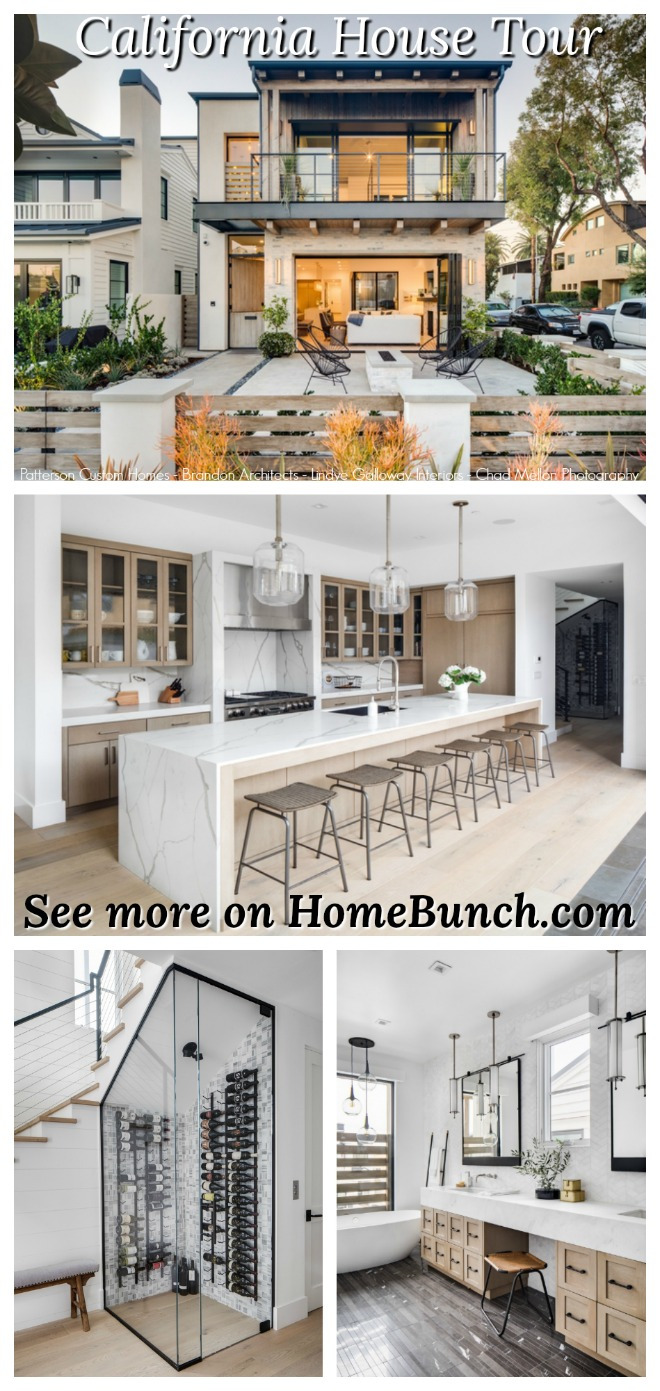 California House Tour.
California House Tour.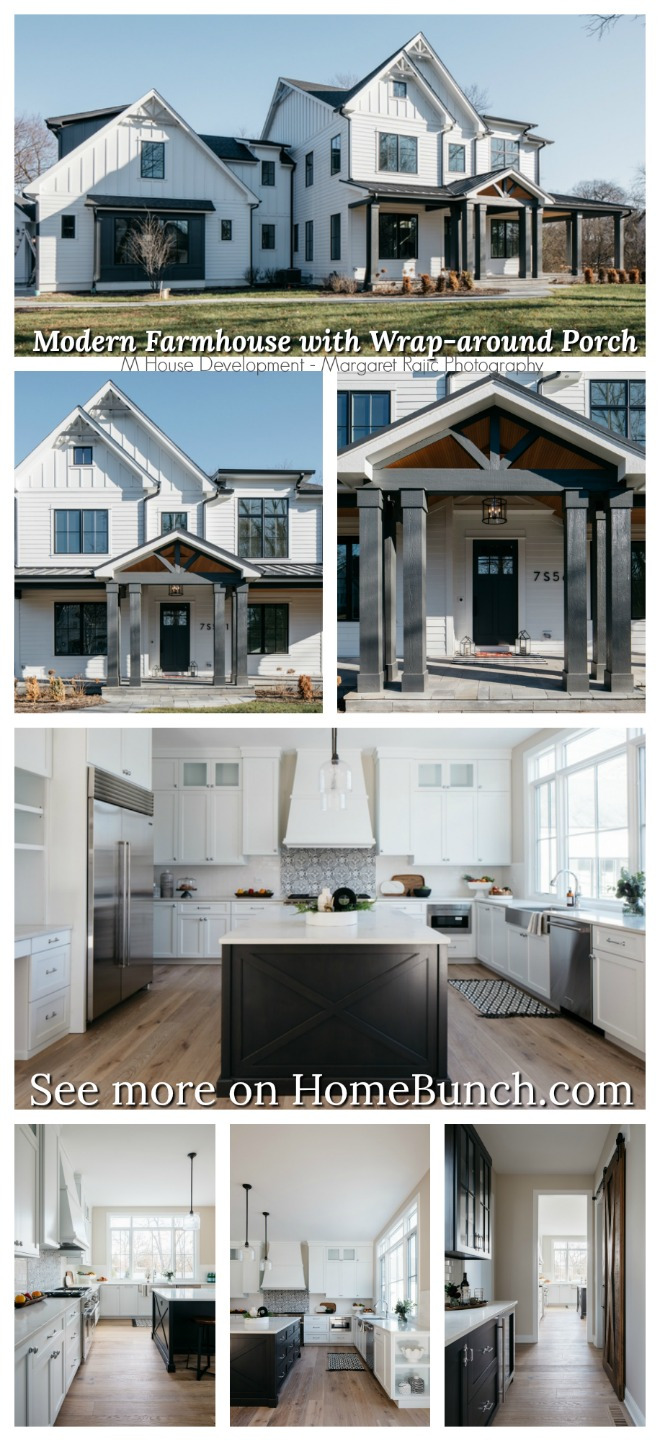 Modern Farmhouse with Wrap-around Porch.
Modern Farmhouse with Wrap-around Porch.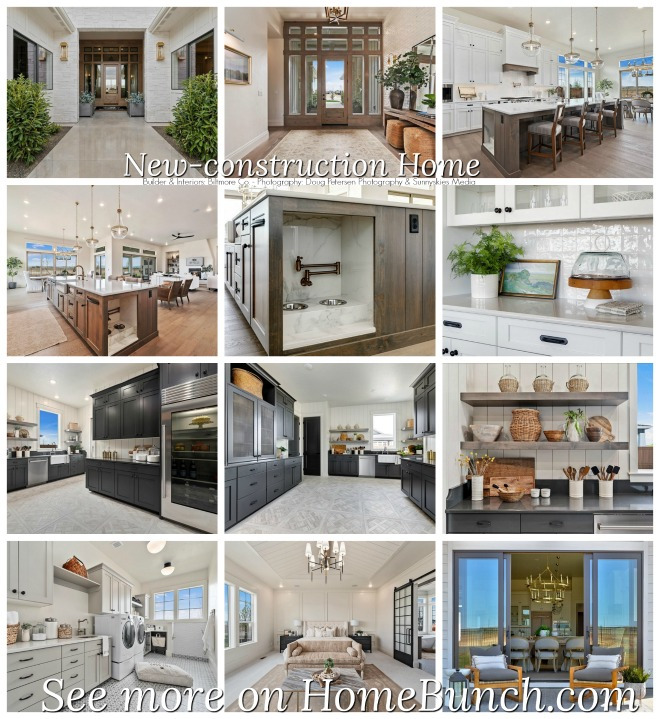 Beautiful Homes of Instagram: New-construction Home.
Beautiful Homes of Instagram: New-construction Home.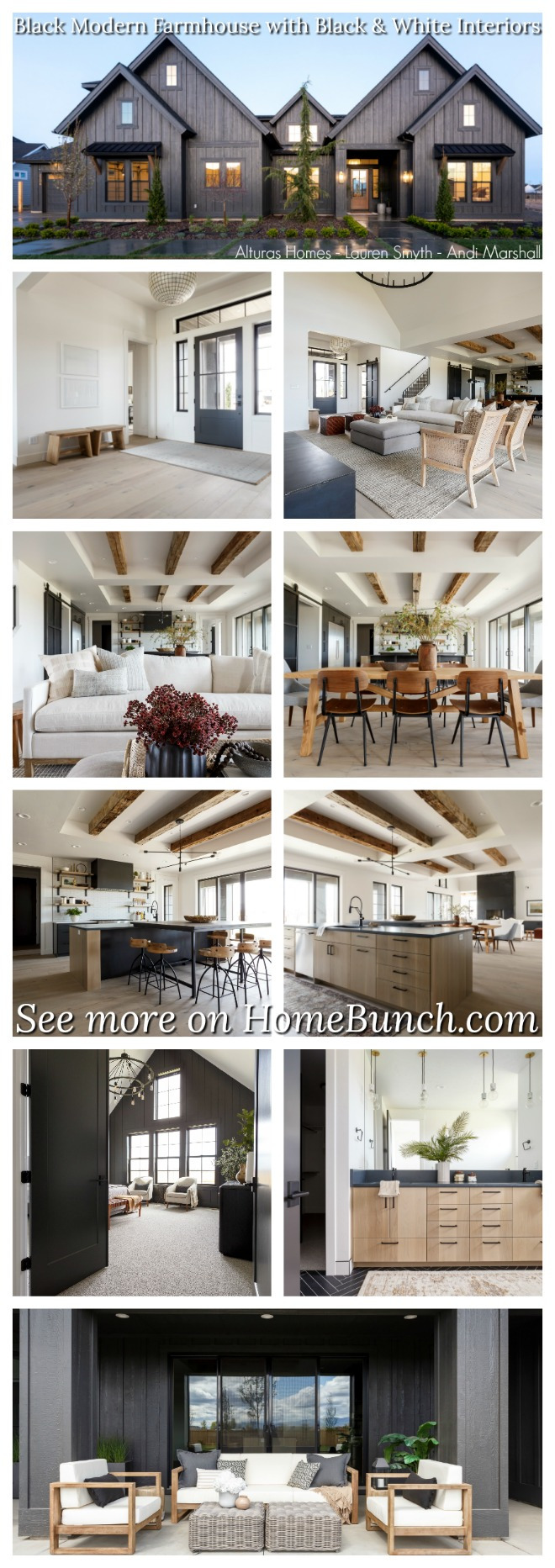 Black Modern Farmhouse with Black and White Interiors.
Black Modern Farmhouse with Black and White Interiors.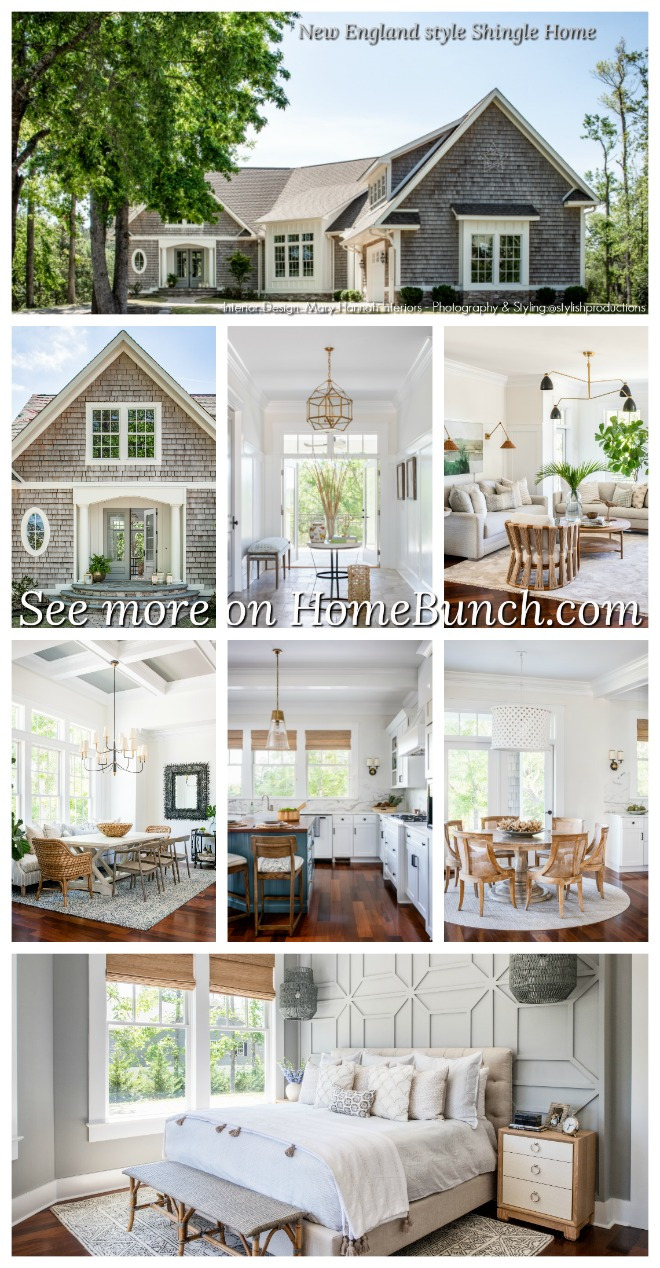 New England style Shingle Home.
New England style Shingle Home.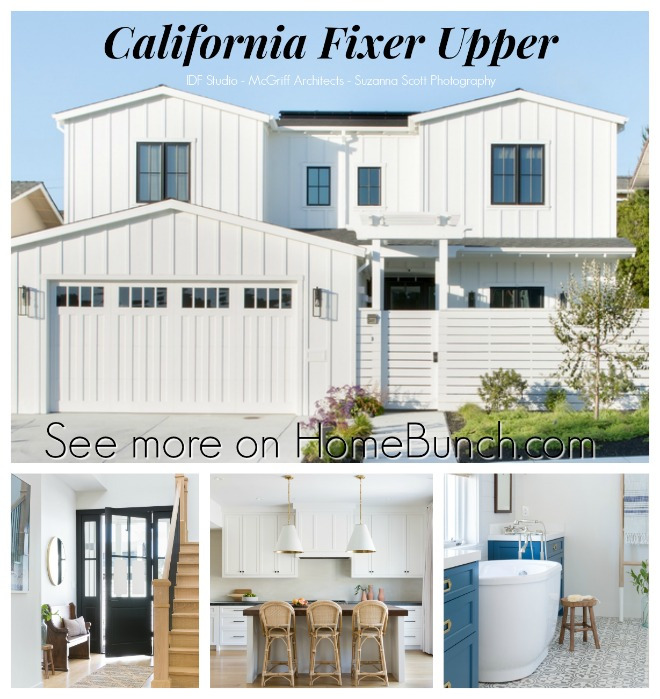 California Fixer Upper.
California Fixer Upper.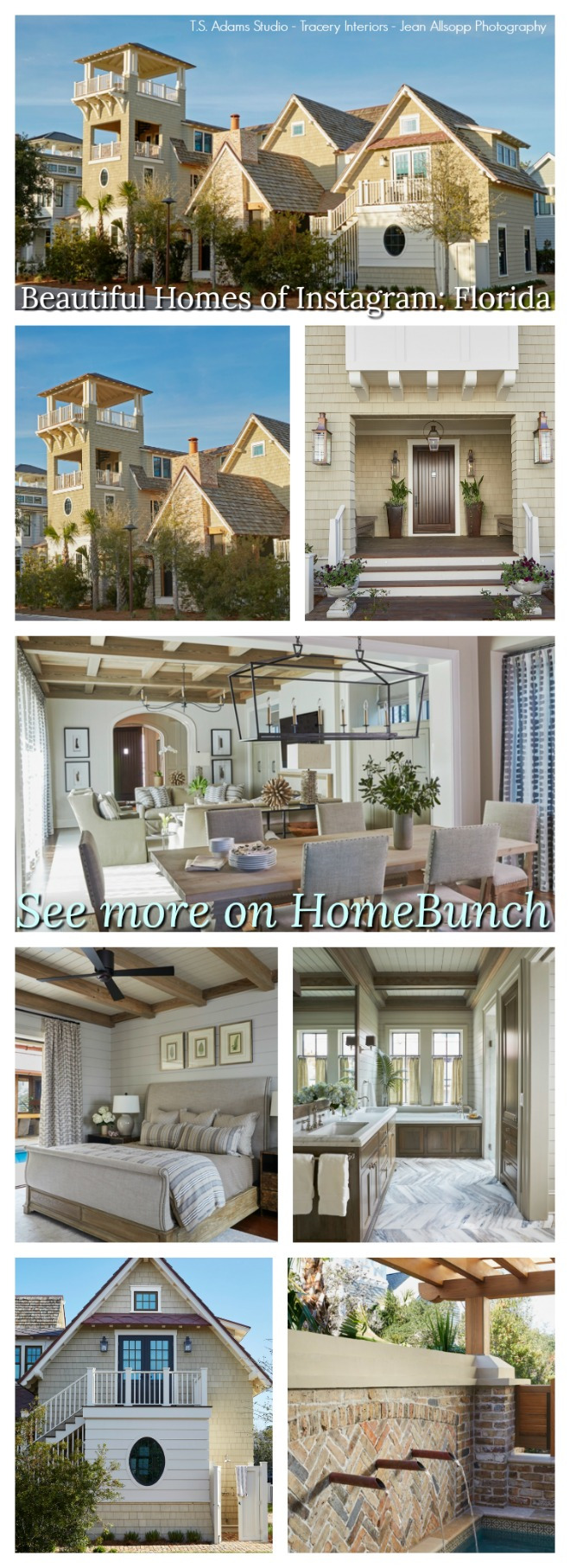 Beautiful Homes of Instagram: Florida.
Beautiful Homes of Instagram: Florida.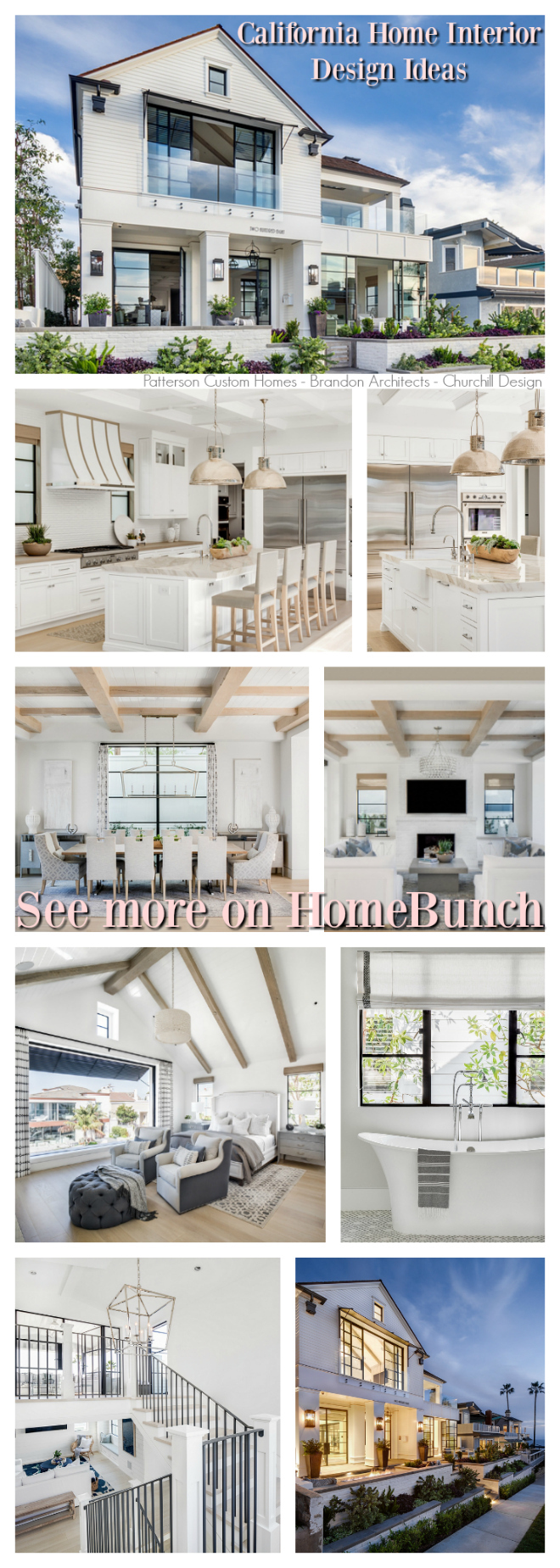 California Home Interior Design Ideas.
California Home Interior Design Ideas. Beautiful Homes of Instagram: Modern Farmhouse.
Beautiful Homes of Instagram: Modern Farmhouse.“Dear God,
If I am wrong, right me. If I am lost, guide me. If I start to give-up, keep me going.
Lead me in Light and Love”.
Have a wonderful day, my friends and we’ll talk again tomorrow.”
with Love,
Luciane from HomeBunch.com
No Comments! Be The First!