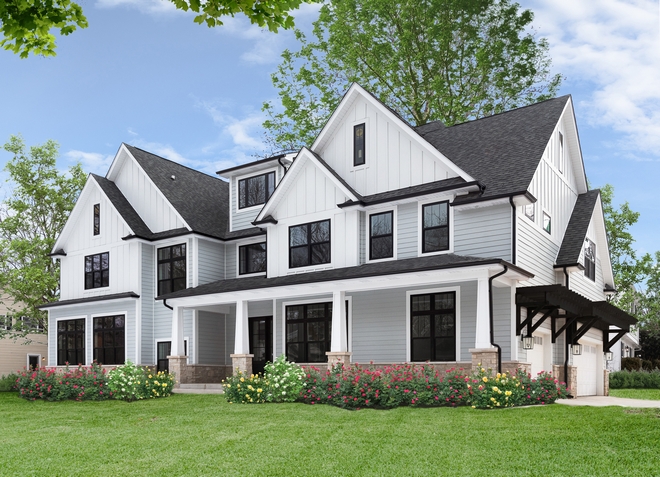
Modern Farmhouse is, by far, the most popular home style of our time and the search for the perfect floor plan is in huge demand. If you’re thinking of starting building a Modern Farmhouse and are searching for floor plan ideas, in this post you will not only find that but also many inspiring ideas for the interior and exterior. Make sure to take notes on the important details such as siding, windows, flooring, countertops and paint colors. All of these resources are shared by the talented builder, 5th Avenue Construction, Inc.. Here, they share some insights on this new-construction Modern Farmhouse:
“Our custom home located in Naperville, IL offers a powerful resonance in its distinctive modern craftsman design. Contemporary yet cozy, this home is graced with a front-gabled entrance, brilliant white porch posts accented with stone and eave brackets for a charm like no other in the neighborhood. This magnificent single family home entrances in its size yet offers an intimacy in its spaces that a homeowner will surely fall in love with.”
Note: This home was staged by a staging company. I will be selecting similar furniture for your shopping convenience.
See another gorgeous home by this builder:
– New-construction Ideas for a New Home in 2021.
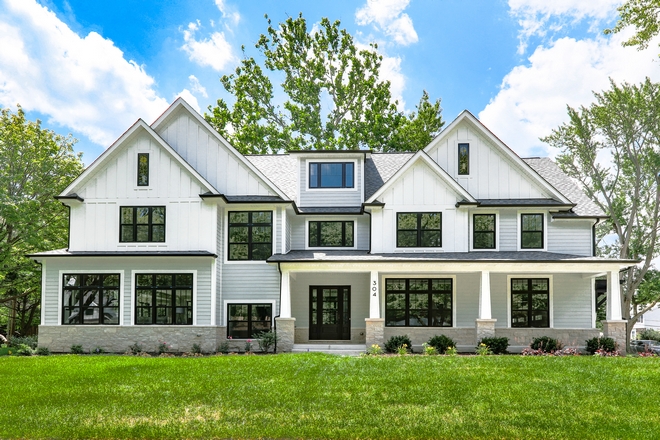
Gabled front entrance & stone accented posts add a classic yet current feel to this home.
Photo: KDE Photography.
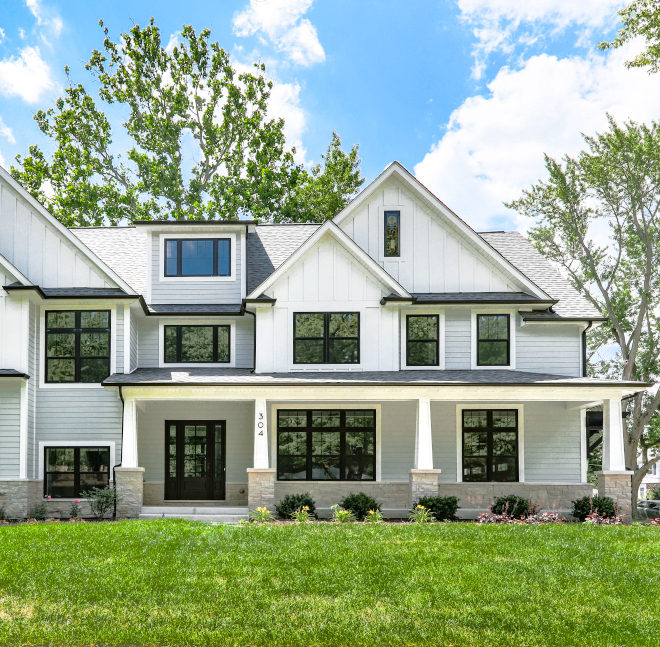
Stone Wainscoting & Bottom of Pillar: Fond du Lac Country Squire.
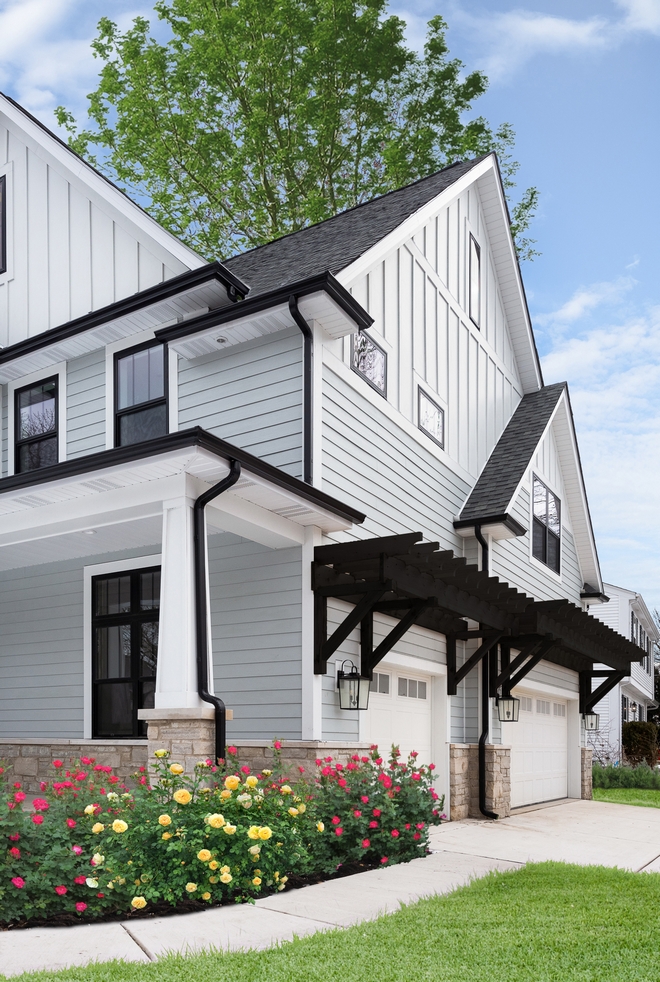
Siding Paint Color: Horizontal Siding: James Hardie Light Mist. Vertical Siding: James Hardie Arctic White.
Trim: James Hardie Arctic White.
Photo: Picture Perfect House.
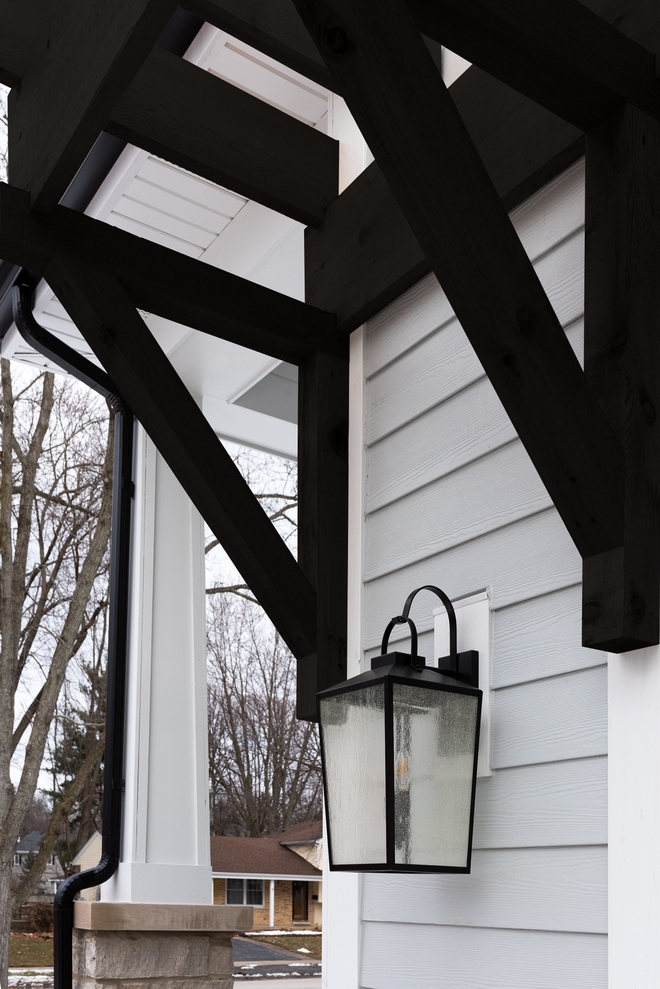
Lighting: Millennium Lighting Devens, Matte Black.
Photo: Picture Perfect House.
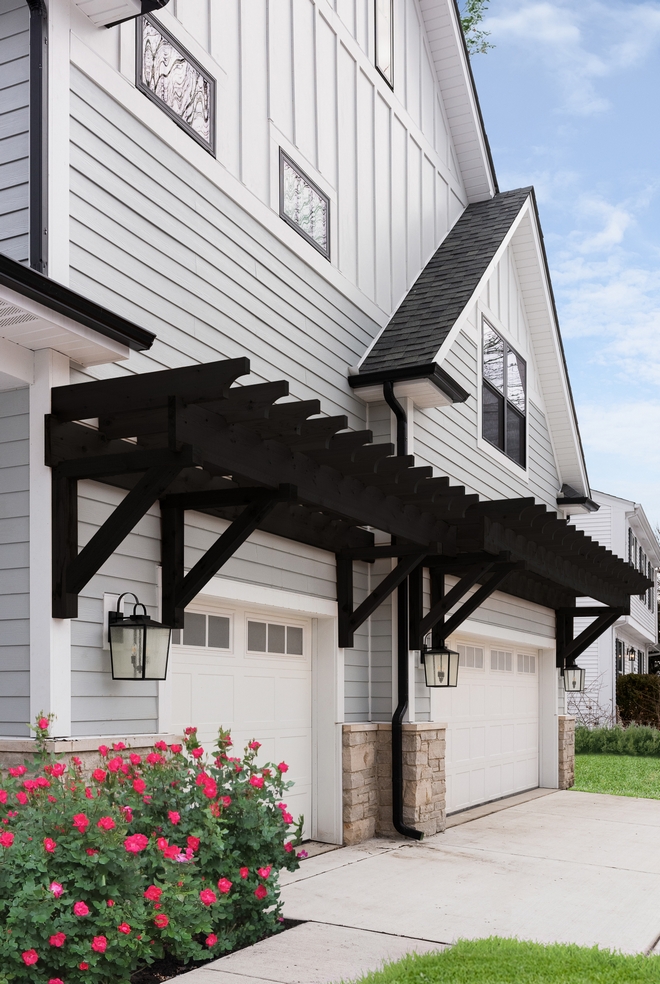
Garage Door: Haas Door, White 761 Recessed Short Carriage House.
Garage Pergola Stain Color: Minwax Black Stain.
Photo: Picture Perfect House.
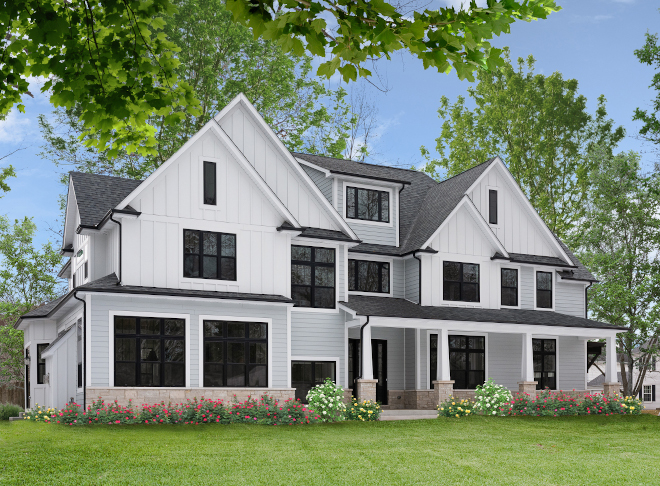
Home Details: 4 Bedrooms | 4.5 Bathrooms | 2-Car Garage | 4,000 Sq Ft
Photo: Picture Perfect House.
(Scroll to see more)
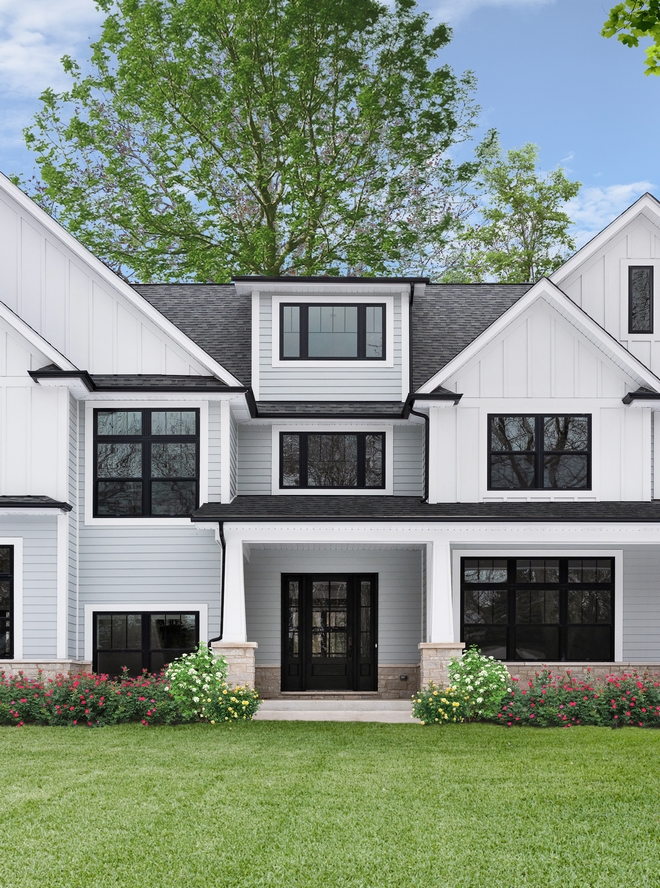
Front Door: Custom Fir & Fiberglass Door. Color: Minwax Black Stain.
Front Door Hardware: Schlage Century Latitude Lever Collins Trim Matte Black.
Shingles: Oakridge Estate Gray.
Photo: Picture Perfect House.
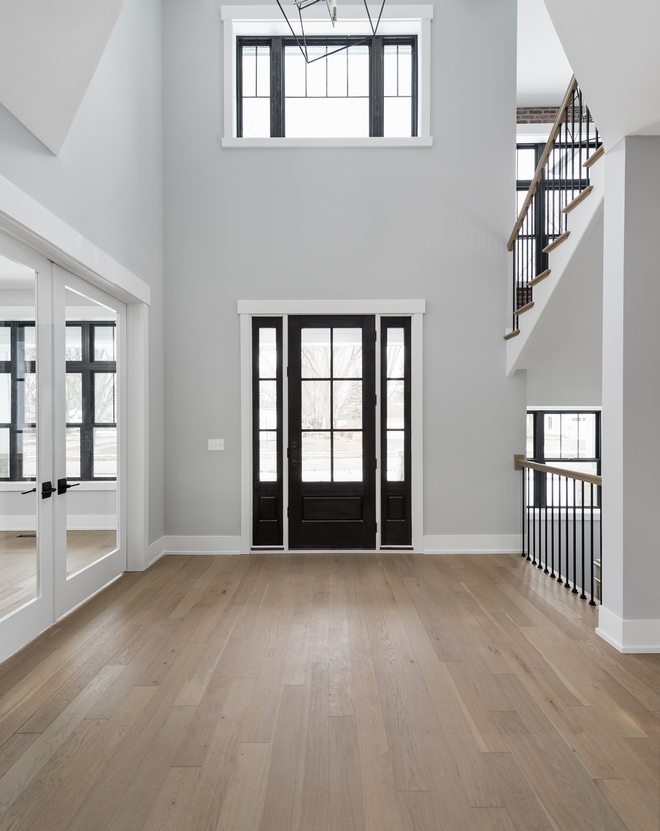
Stepping inside, the Foyer features a handsome wooden staircase and White Oak hardwood floors.
Door Casing: 4″ and Baseboards are 8″.
Window Casing: Custom 4″.
Photo: Picture Perfect House.
(Scroll to see more)
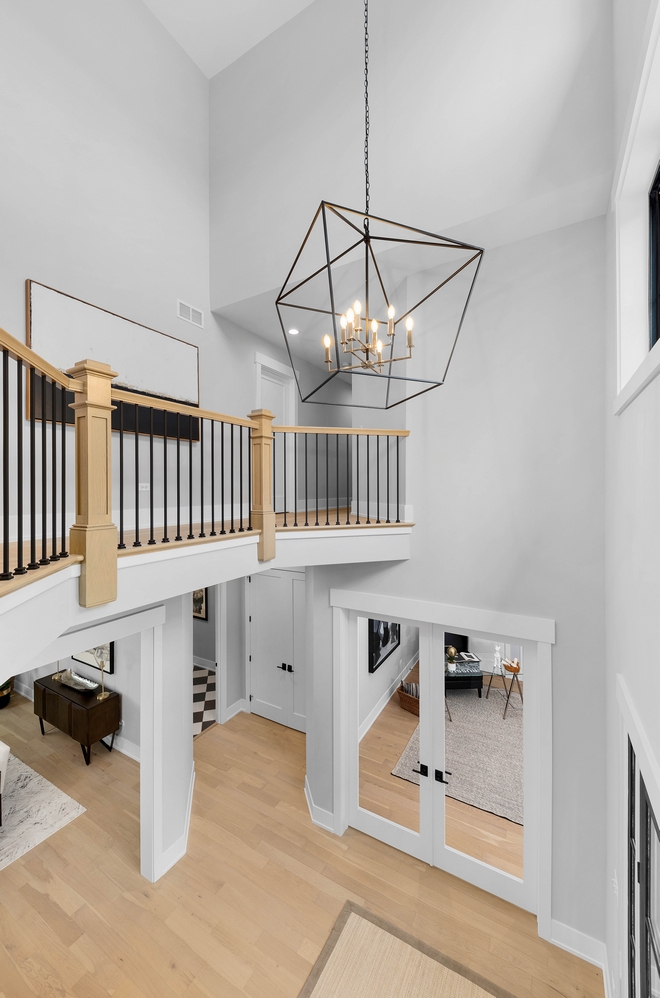
Walls are in Passive by Sherwin Williams.
Photo: KDE Photography.
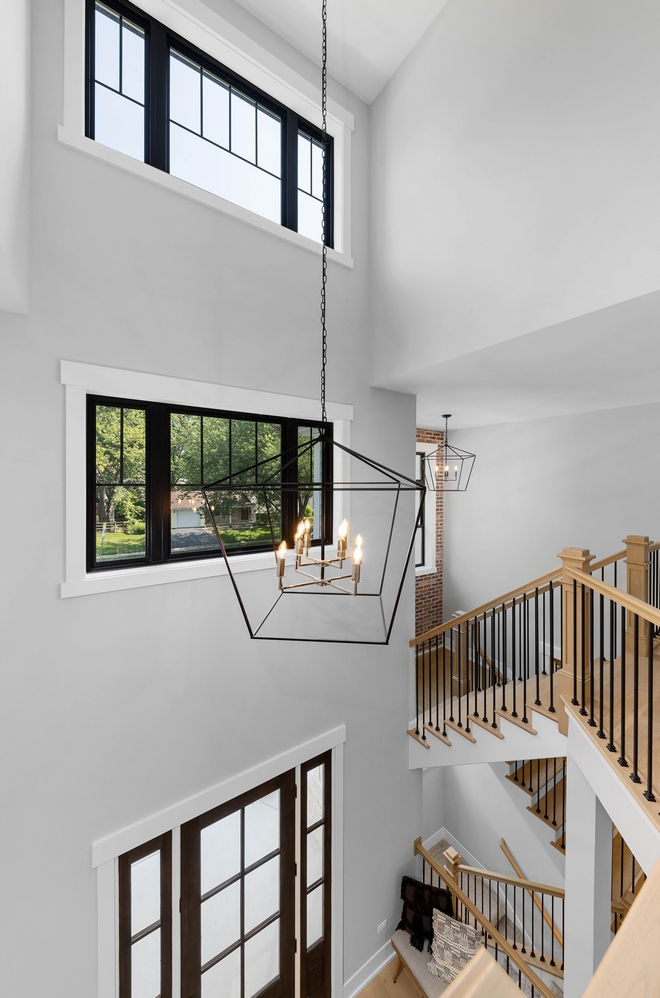
Chandelier: Maxim Lighting Abode Pendant – Other Favorites: here, here, here, here, here, here & here.
Photo: KDE Photography.
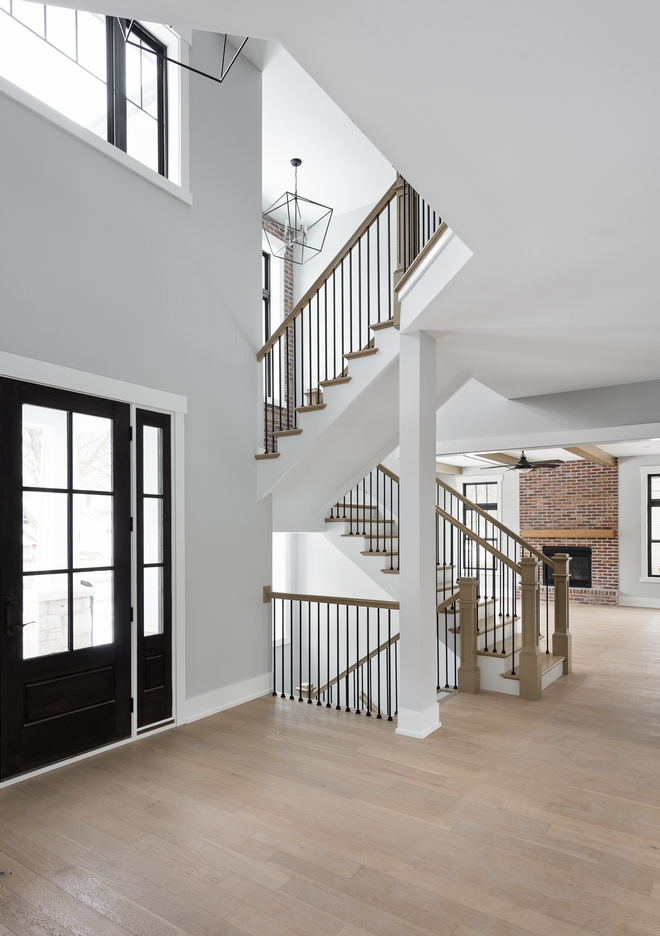
The elegant wooden staircase of the home leads to the second floor where the four bedrooms are situated.
Photo: Picture Perfect House.
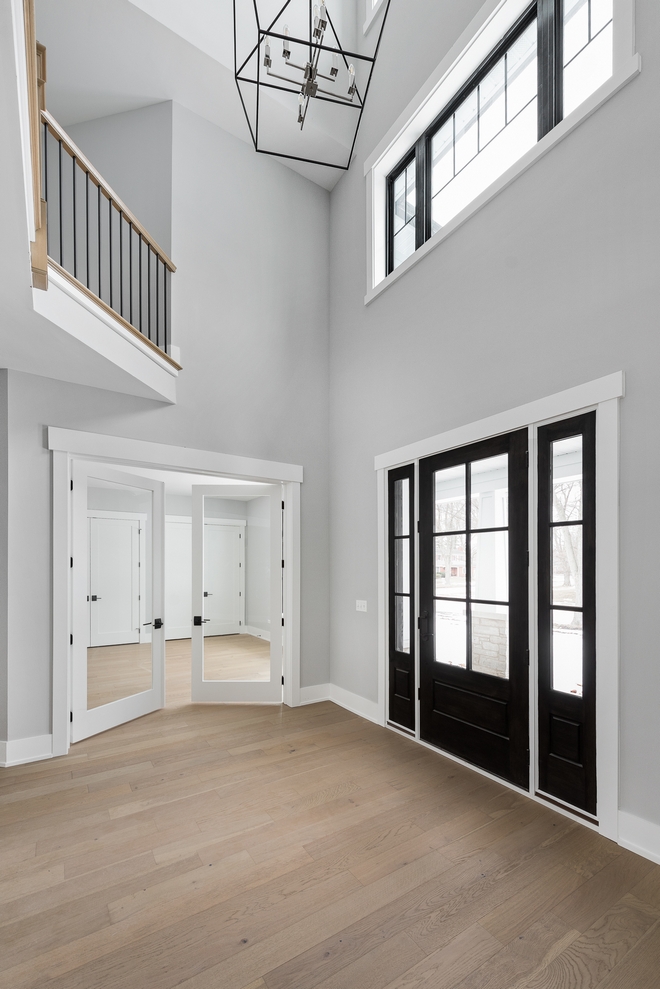
On the first floor, you can also find a spacious office, a roomy walk-in pantry, powder room, an open-concept kitchen/dining area, a living room and a mudroom with easy access to the home’s 2.5 car garage.
Photo: Picture Perfect House.
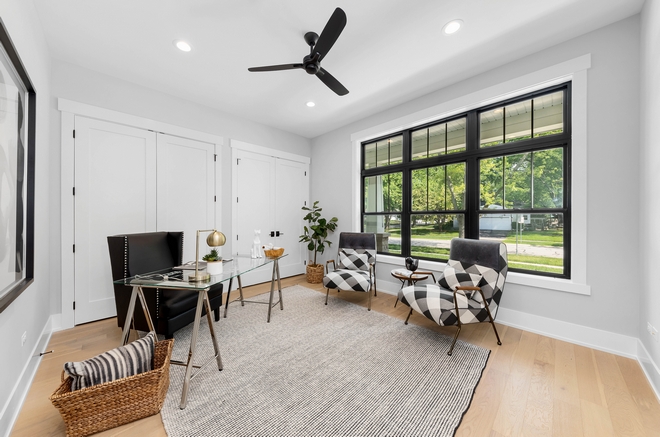
A bright (and hopefully, quiet) Home Office is a must in any home these days. This space features two closets and it can easily be converted into a Guest Bedroom.
Inspired by this Look: Desk, Rug, Desk Chair (better height), Faux Tree & Chairs.
Photo: KDE Photography.
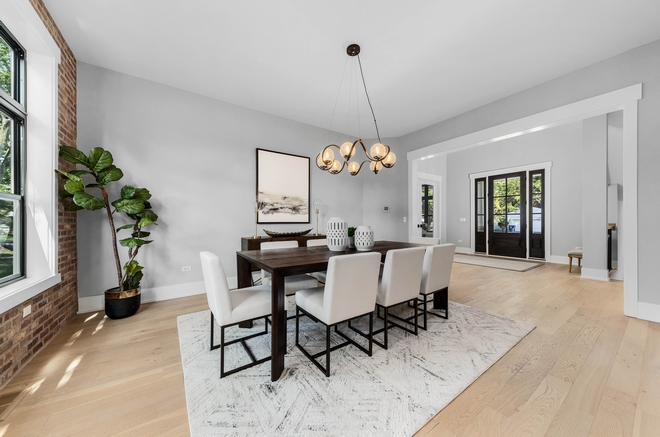
The Foyer faces an exquisite formal dining room that’s characterized with a distinct red brick accent wall.
Photo: KDE Photography.
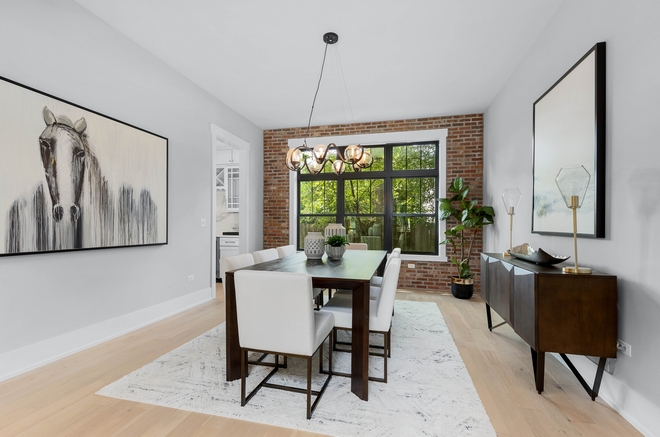
This brick can be found throughout the home tying in each room together as one walks around the home.
Sideboard: here.
Photo: KDE Photography.
(Scroll to see more)
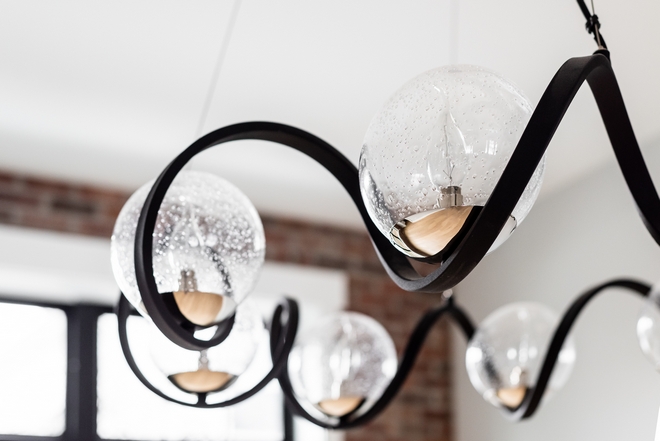
Chandelier: Maxim.
Photo: Picture Perfect House.
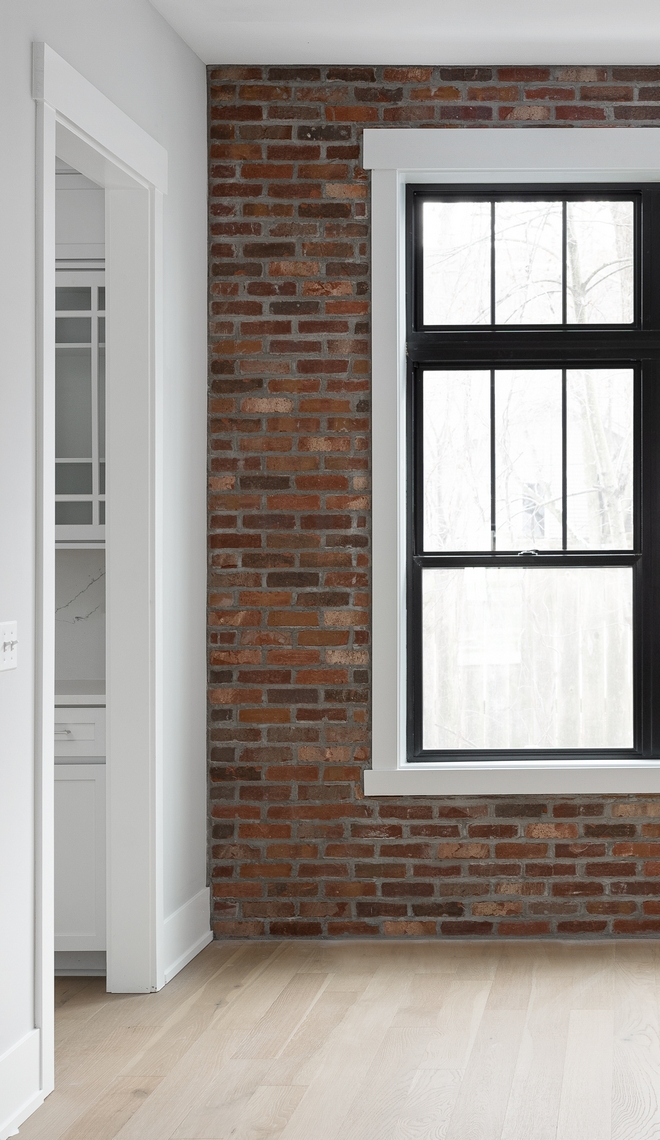
Brick Wall: Illinois Brick Co. Hebron Bell Tower. Color: Brick.
Photo: Picture Perfect House.
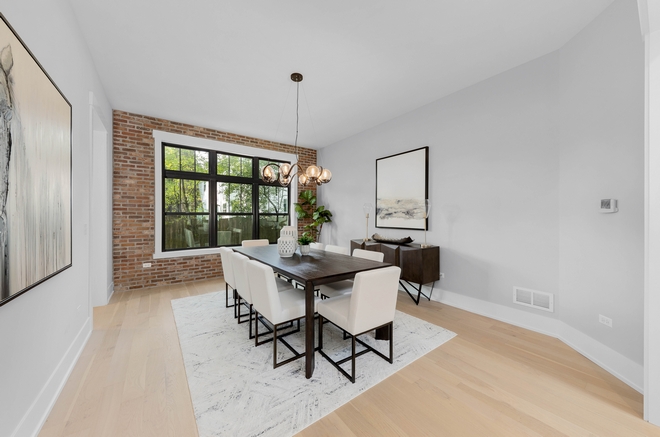
Walls are Sherwin Williams Passive.
Photo: KDE Photography.
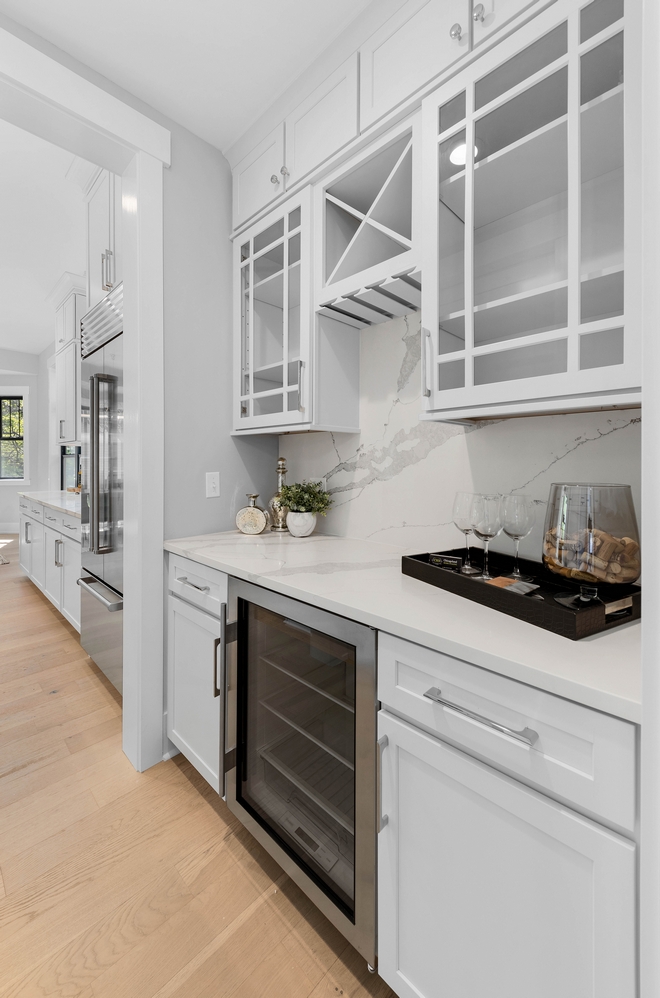
This home features a Butler’s Pantry with plenty of storage space & Subzero wine fridge.
Countertop & Backsplash: MSI Calacatta Leon.
Photo: KDE Photography.
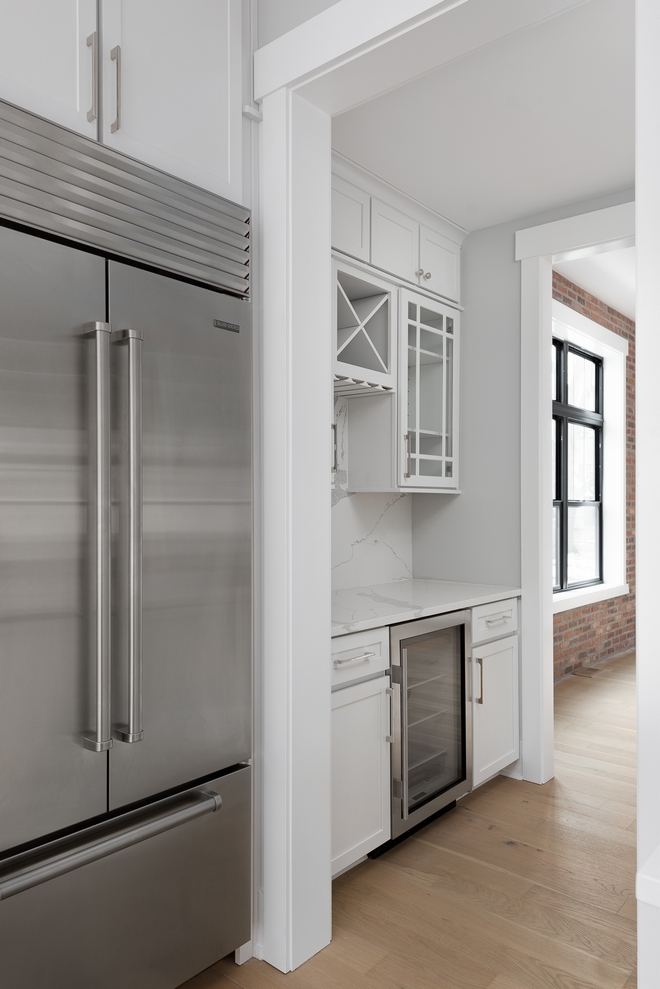
Refrigerator: Sub-Zero 36″ Refrigerator.
Photo: Picture Perfect House.
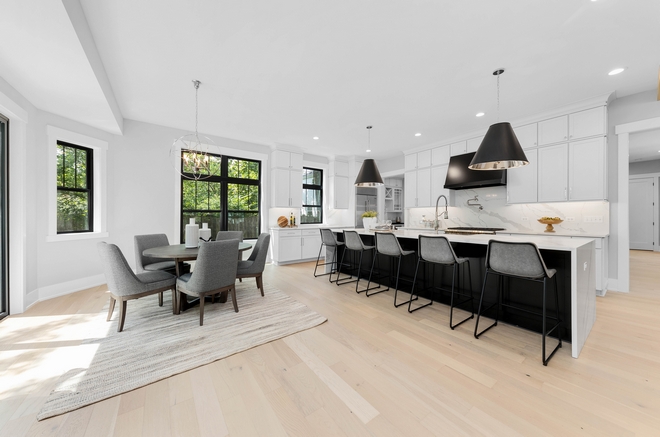
The Kitchen comes equipped with professional quality stainless steel appliances, a large kitchen island with a waterfall counter, and a bright breakfast nook.
Appliances: Subzero/Wolf stainless steel professional appliances.
Photo: KDE Photography.
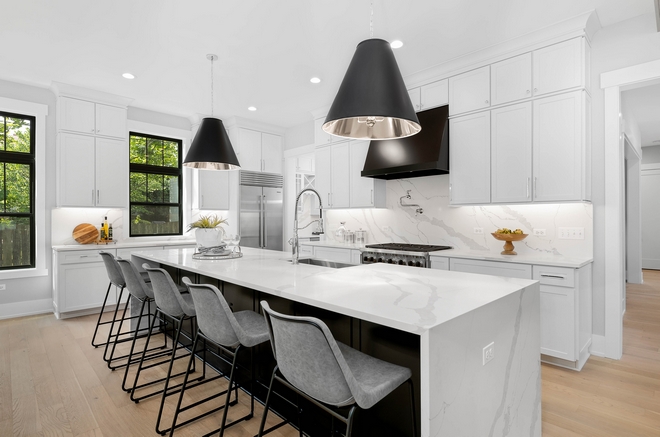
Custom Echelon white wood cabinets can be found throughout kitchen and butler’s pantry.
Photo: KDE Photography
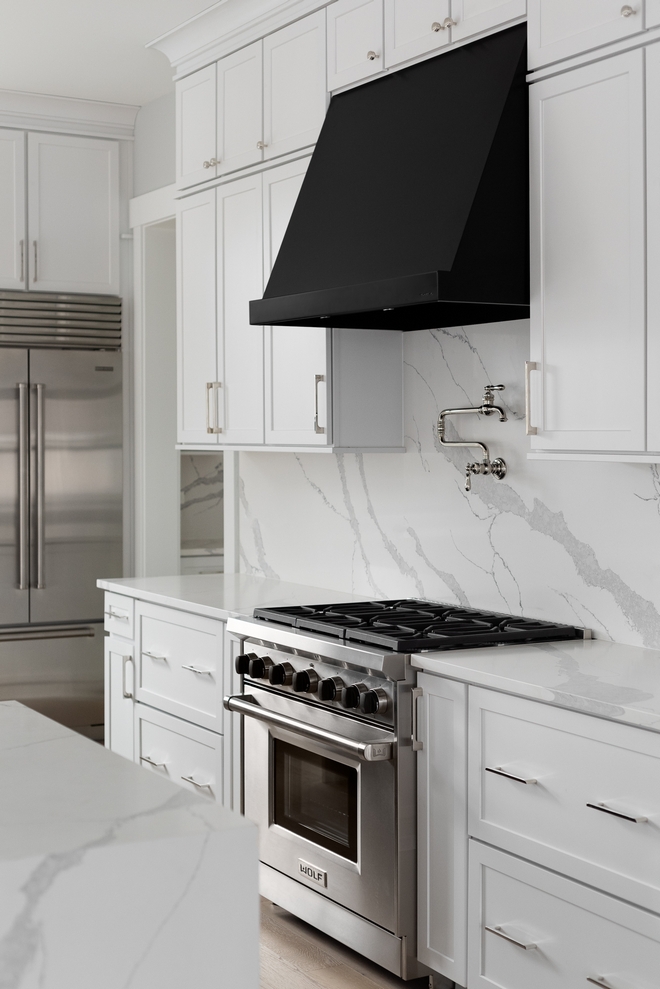
The seamless MSI Calacatta Leon backsplash was used throughout the kitchen and butler’s pantry. It works perfectly with the same countertop.
Range: Wolf – similar here (Best Seller!).
Hood: Custom black metal hood.
Kitchen Hardware: Leyton Pulls & Knobs.
Pot Filler: Kohler.
Photo: Picture Perfect House.
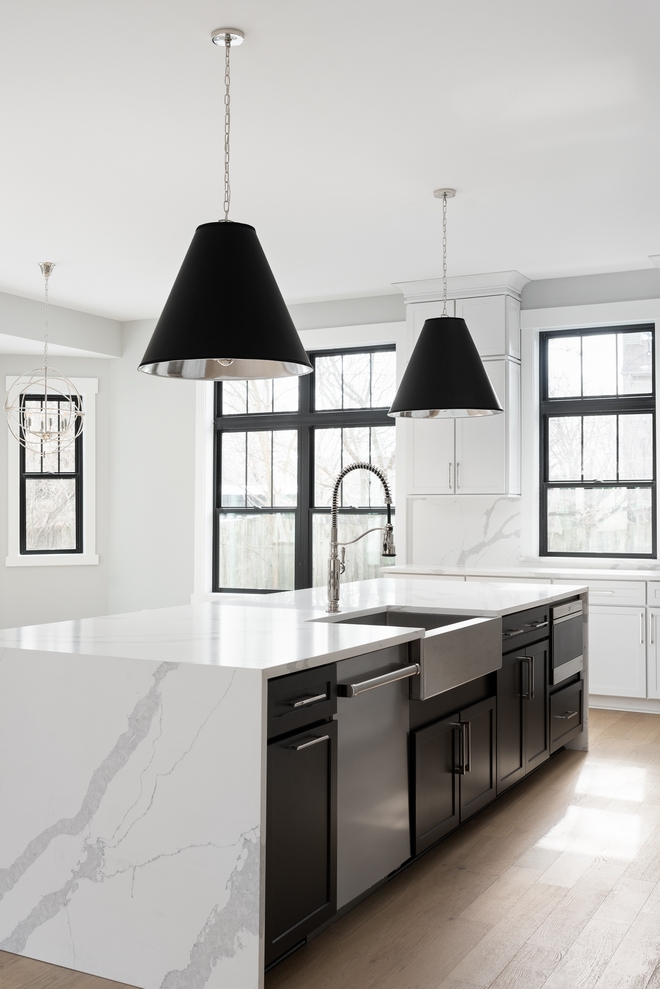
The modern oversized waterfall kitchen island features MSI Calacatta Leon countertop.
Dishwasher: Asko.
Kitchen Sink: Kohler Strive.
Photo: Picture Perfect House.
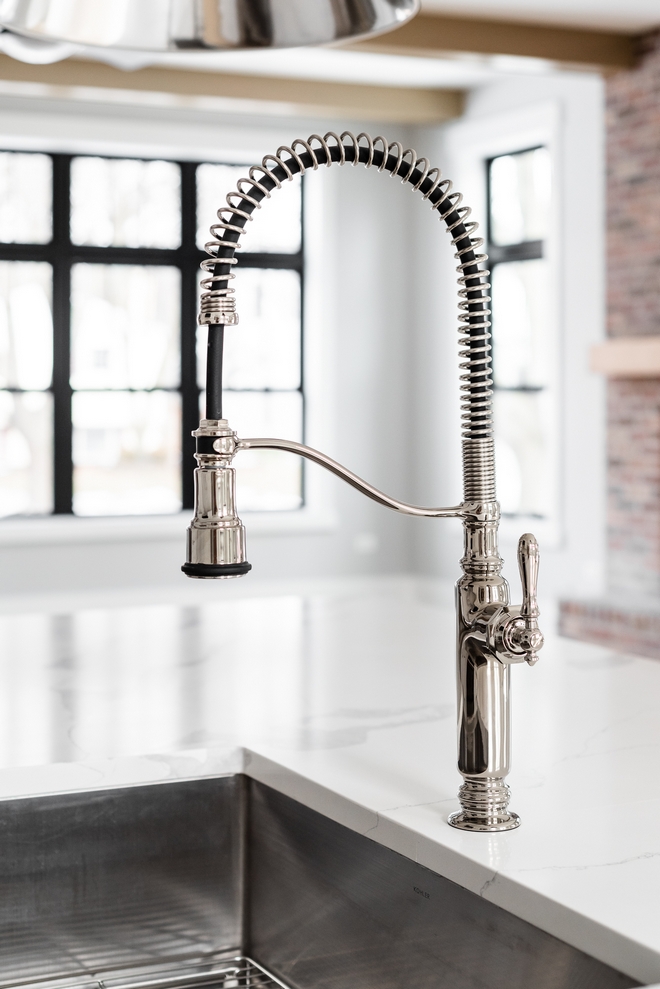
Faucet: Kohler Tourant Kitchen Faucet.
Photo: Picture Perfect House.
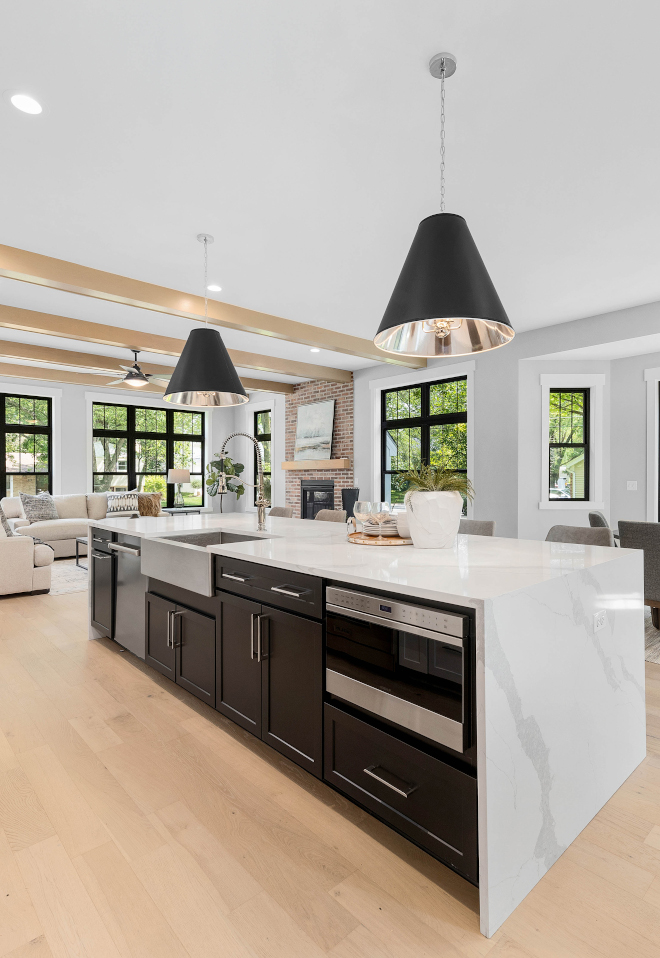
Kitchen Cabinets: Echelon Rossiyer 5 PC. Color: Benjamin Moore Onyx.
Photo: KDE Photography.
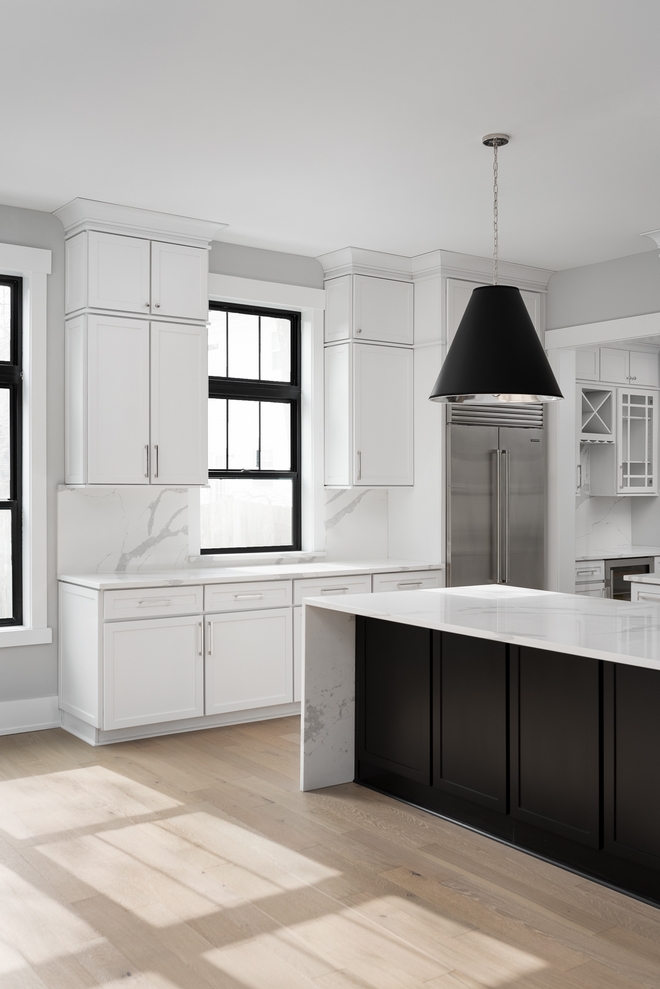
Perimeter Kitchen Cabinets: Echelon Rossiyer 5 PC. Cabinet Paint Color: Benjamin Moore OC-124 Alpine White.
Photo: Picture Perfect House.
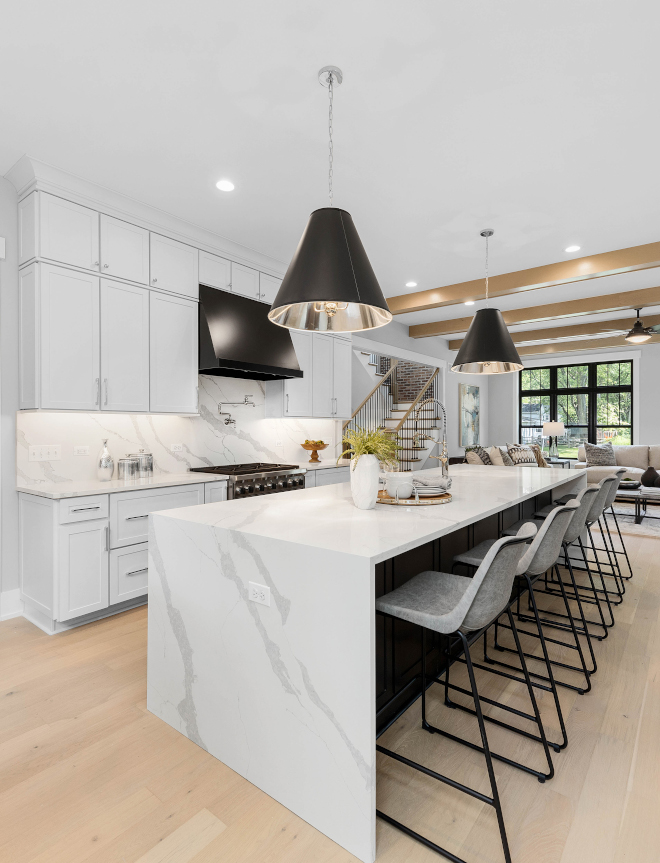
Open-concept gourmet kitchen with Subzero/Wolf Appliances & oversized waterfall island.
Lighting: Park Harbor Fairview – Others: here, here, here, here, here, here, here, here, here & here.
Counterstools: Local store – similar here – Others: here, here, here, here, here, here & here.
Photo: KDE Photography
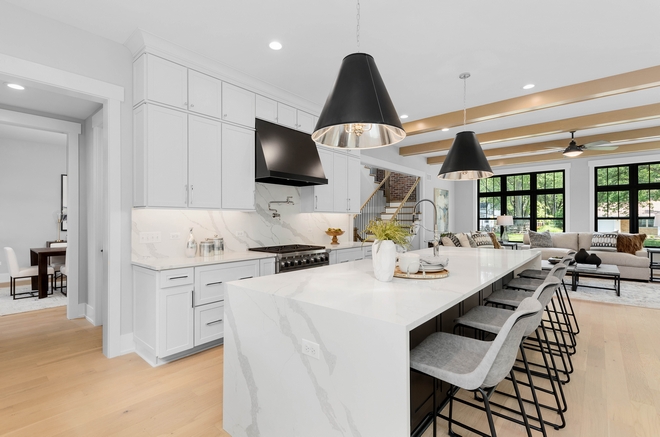
Kitchen Wall Paint Color: Sherwin Williams Passive.
Photo: KDE Photography
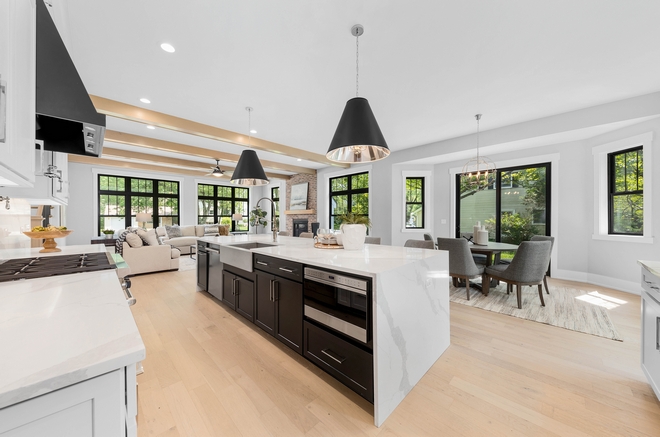
Hardwood Flooring: Shaw 5″ hardwood floor.
Photo: KDE Photography
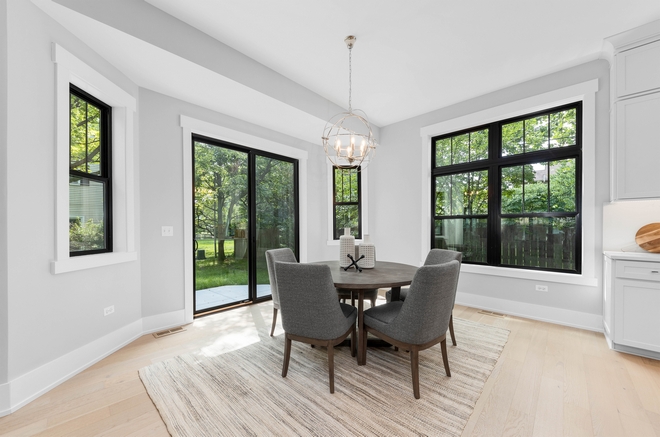
Large black vinyl Pella windows and doors add plenty of natural light in the Breakfast Room.
Lighting: Elegant Lighting Vienna.
Dining Chairs: Pottery Barn – similar: here & here.
Dining Table: here.
Photo: KDE Photography
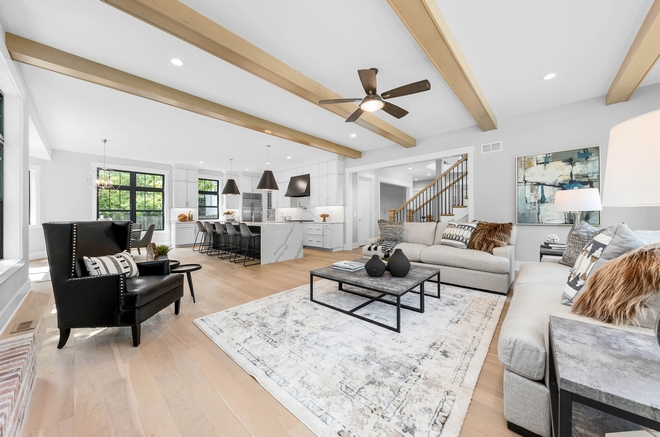
The Kitchen flows seamlessly into the open concept Great Room.
Sofas: Pottery Barn – similar here.
Photo: KDE Photography.
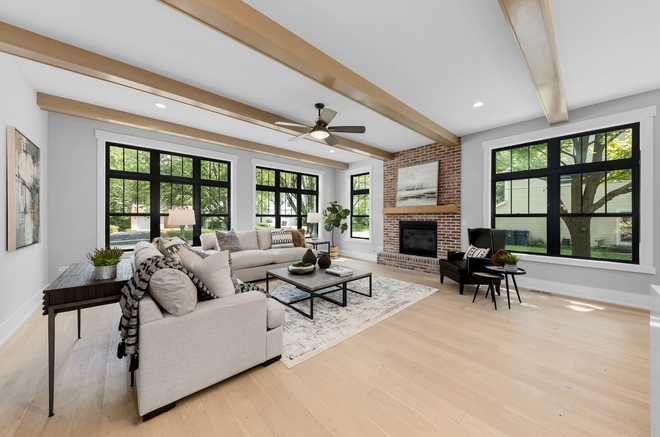
Made for entertaining, this home features an expansive great room with ten-foot first-floor ceilings and massive windows for a light-filled and airy feel.
Fireplace Mantel: Custom – similar here.
Photo: KDE Photography.
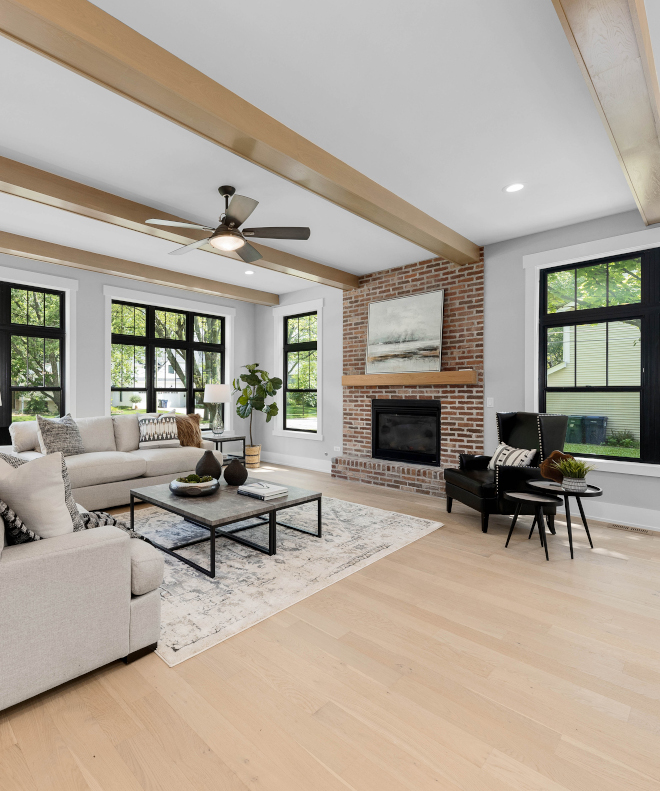
Floor-to-ceiling red brick accentuates the fireplace. Brick is Illinois Brick Co. Hebron Bell Tower. Color: Brick – similar here.
Photo: KDE Photography.
(Scroll to see more)
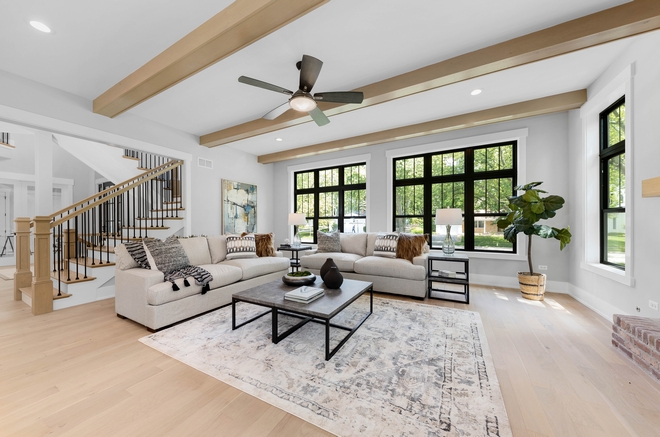
Custom pine wood beams on ceiling are stained to match Shaw hardwood floor.
Ceiling Fan: Minka.
Photo: KDE Photography.
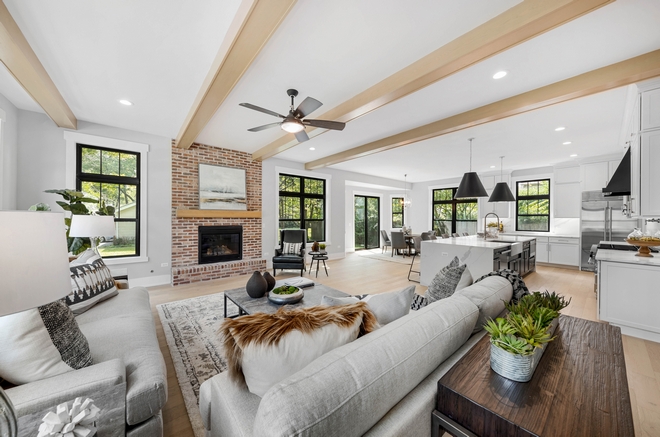
Paint Color: Sherwin Williams SW 7064 Passive.
Photo: KDE Photography.
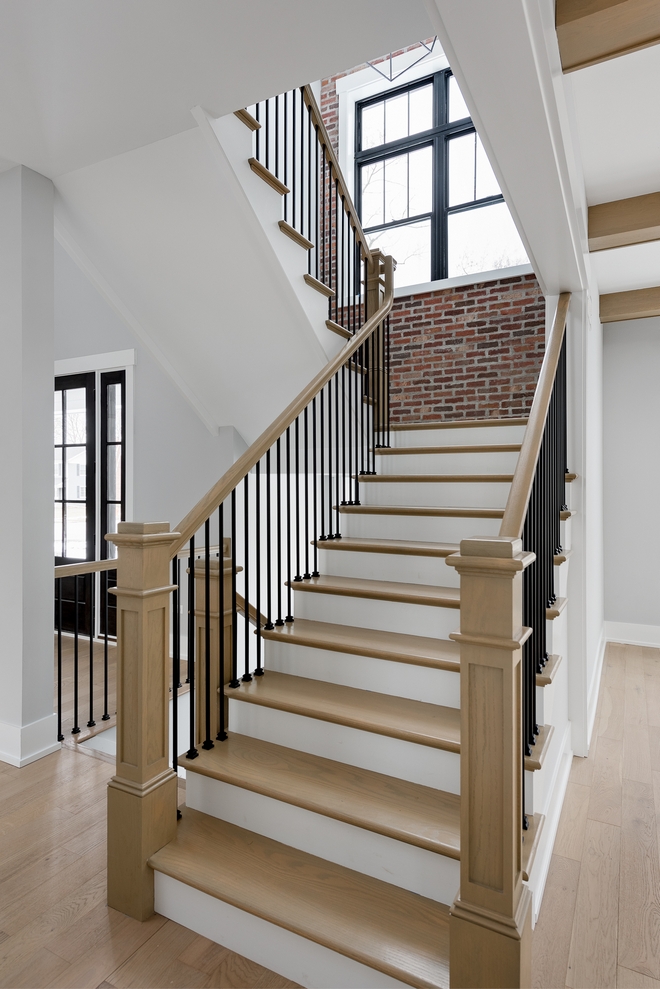
Stairs: Custom White Oak Stairs, White Risers and Iron Balusters.
Photo: Picture Perfect House.
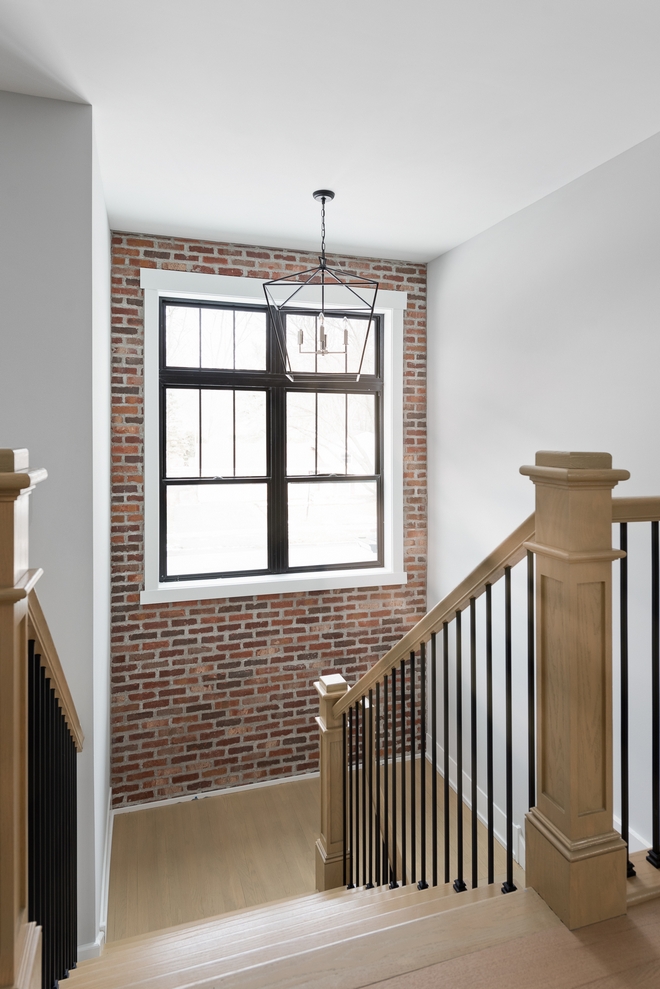
Brick Wall: Illinois Brick Co. Hebron Bell Tower. Color: Brick – similar here.
Photo: Picture Perfect House.
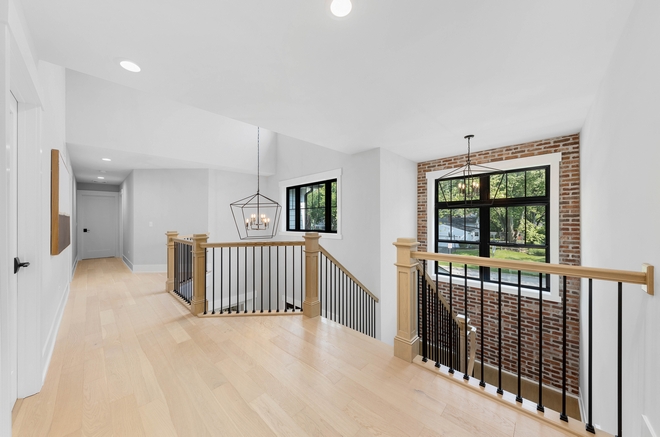
Upstairs you will find the master ensuite and three guest bedrooms featuring vaulted ceilings, each having their own full bathrooms, and large walk-in closets.
Photo: KDE Photography.
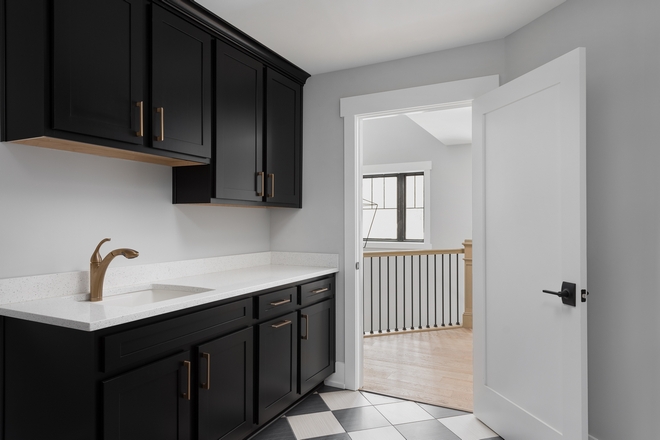
The second floor also holds a conveniently placed laundry room. Cabinet paint color is Benjamin Moore Onyx.
Interior Doors: Heritage Series Lincoln Park.
Door Hardware: Schlage Century Trim Matte Black.
Faucet: here – similar.
Hardware: here.
Photo: Picture Perfect House.
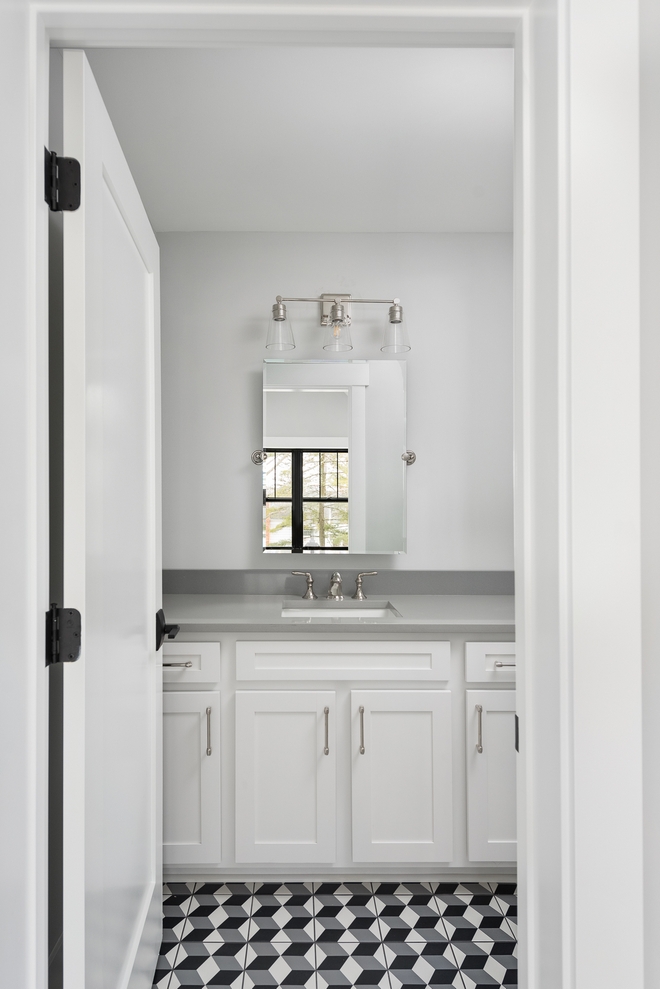
Wall Paint Color: Sherwin Williams SW 7064 Passive. Cabinets are Benjamin Moore OC-124 Alpine White.
Countertop: Hanstone Quartz Leaden.
Lighting: Capital Lighting.
Bathroom Sink: Kohler.
Hardware: Pulls – similar.
Pivot Mirror: Gatco.
Faucet: Kohler.
Photo: Picture Perfect House.
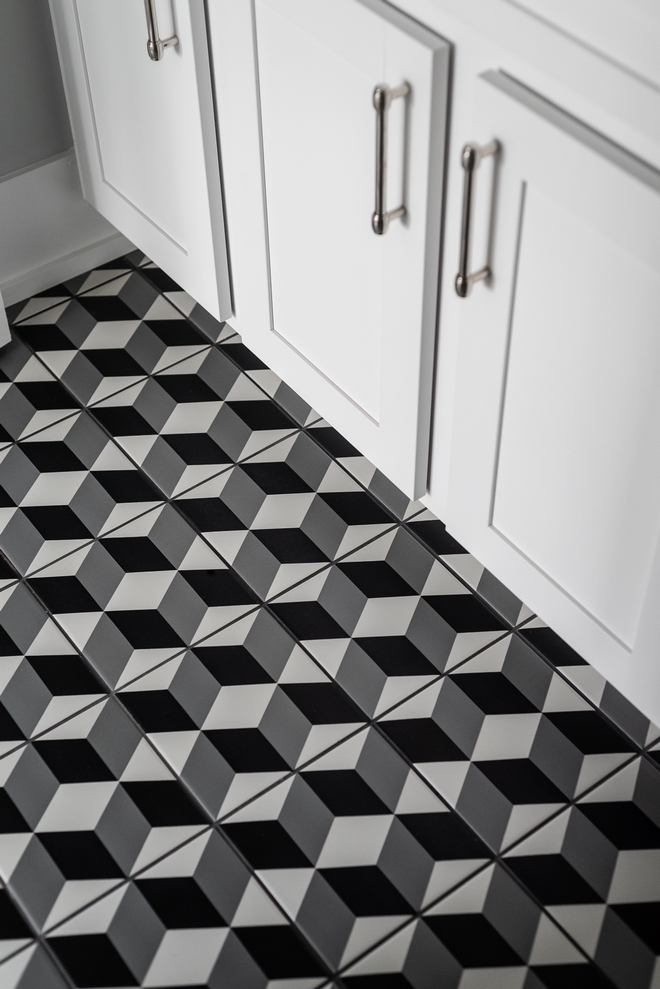
Floor Tile: here.
Hardware: Pulls – similar.
Photo: Picture Perfect House.
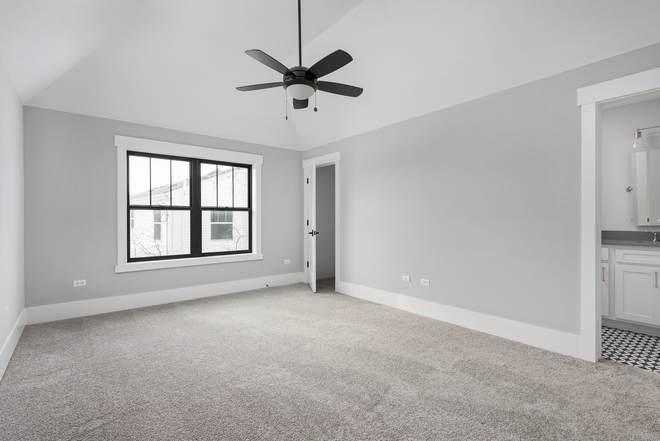
All guest bedrooms in this home feature walk-in closets and ensuites.
Carpet Flooring: Shaw Grand Turk in Ornamental Gate with additional padding.
Photo: Picture Perfect House.
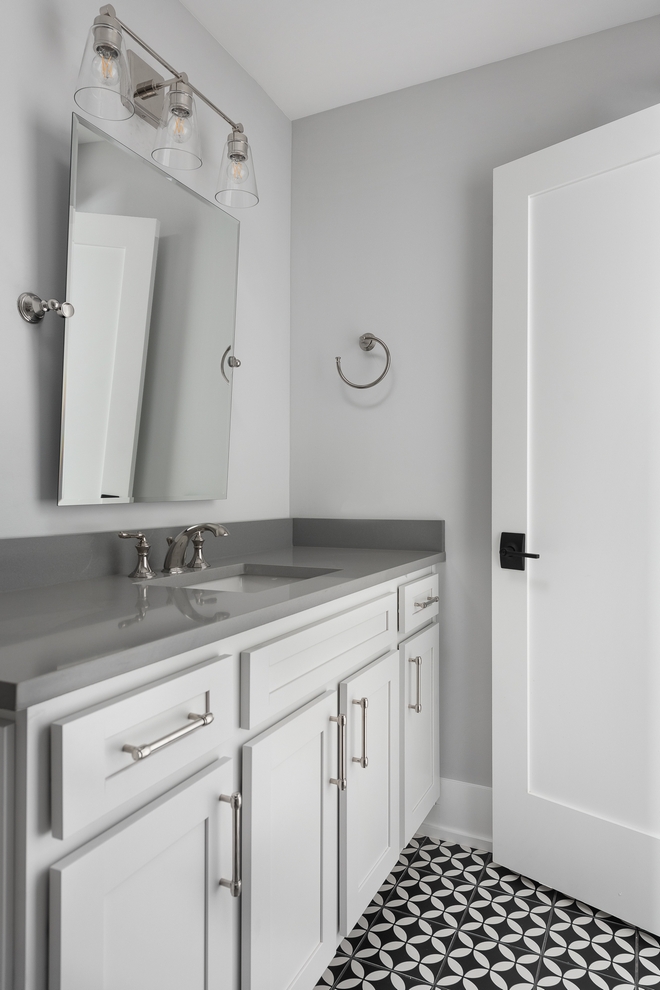
Cabinet Paint Color: Benjamin Moore Alpine White.
Countertop: Hanstone Quartz Leaden.
Bathroom Sink: Kohler.
Lighting: Capital Lighting.
Hardware: Pulls – similar.
Pivot Mirror: Gatco.
Faucet: Kohler.
Photo: Picture Perfect House.
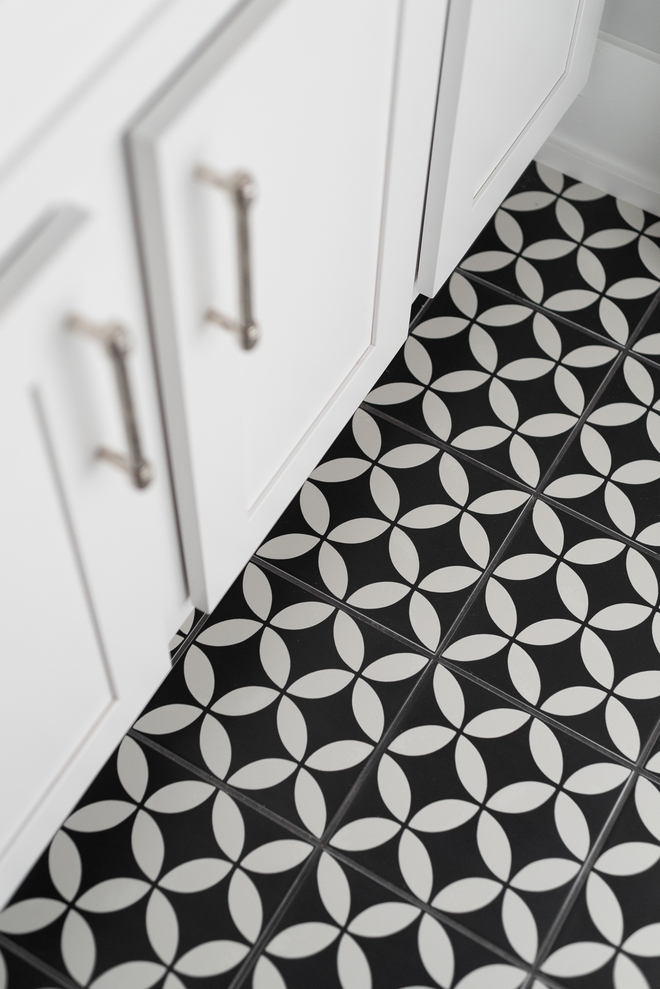
Floor Tile: here.
Photo: Picture Perfect House.
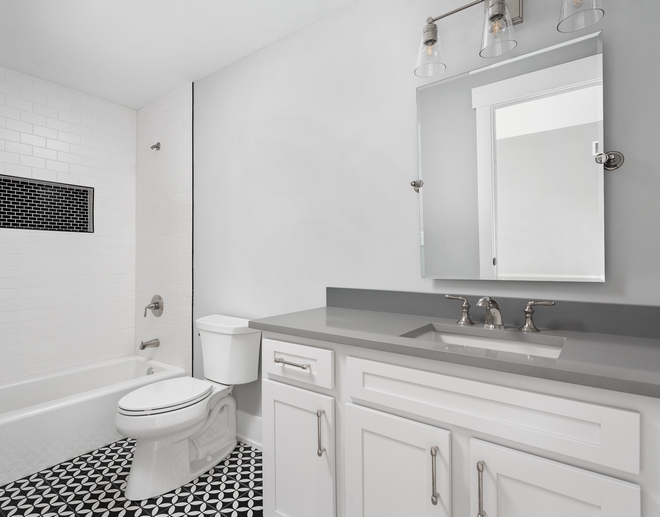
Cabinets: Benjamin Moore OC-124 Alpine White.
Lighting: Capital Lighting.
Hardware: Pulls – similar.
Pivot Mirror: Gatco.
Faucet: Kohler.
Bathroom Sink: Kohler.
Photo: Picture Perfect House.
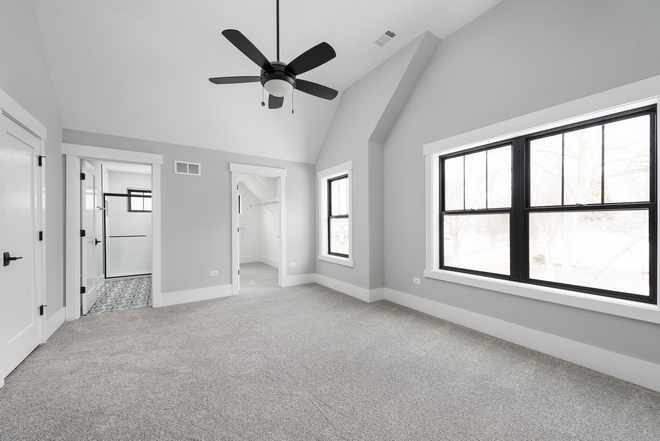
High cathedral ceilings for a bright and open feel in the master bedroom/all bedrooms.
Photo: Picture Perfect House.
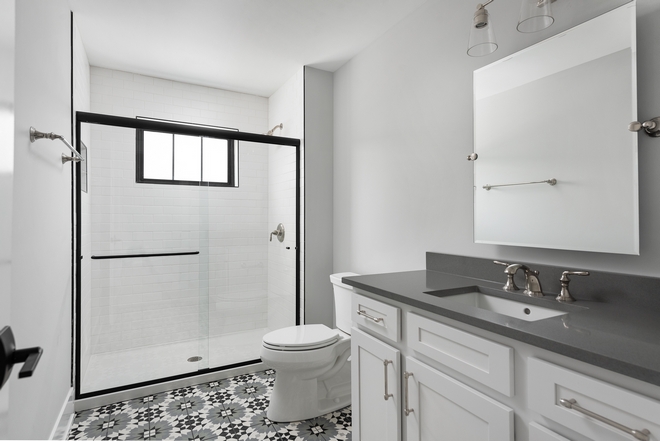
Cabinets are Benjamin Moore OC-124 Alpine White.
Hardware: Pulls – similar.
Toilet: Kohler.
Photo: Picture Perfect House.
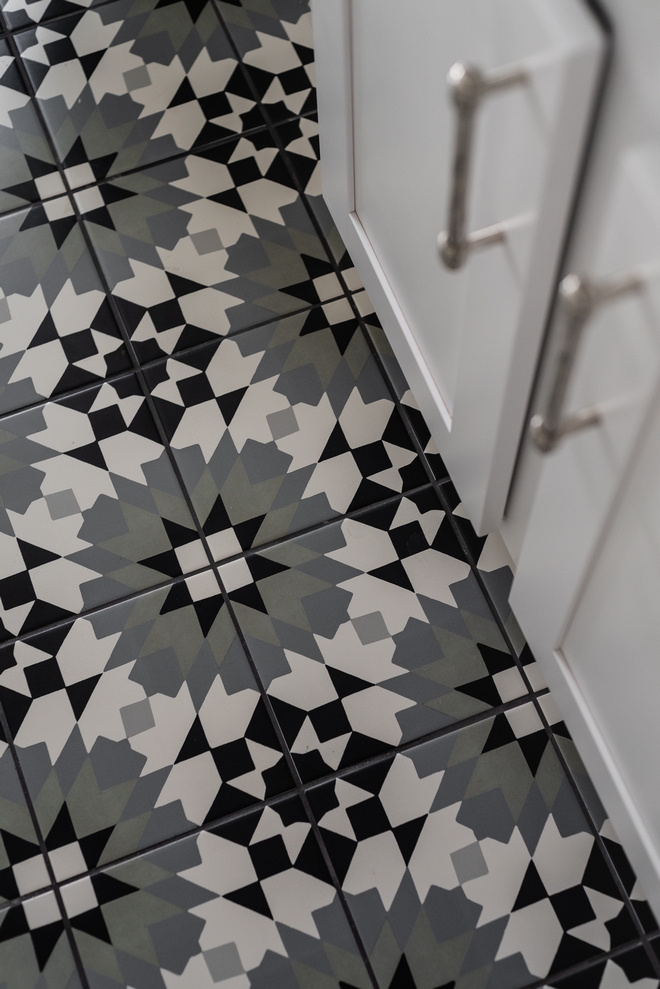
Floor Tile: Local store – Other Beautiful Options: here, here, here & here.
Photo: Picture Perfect House.
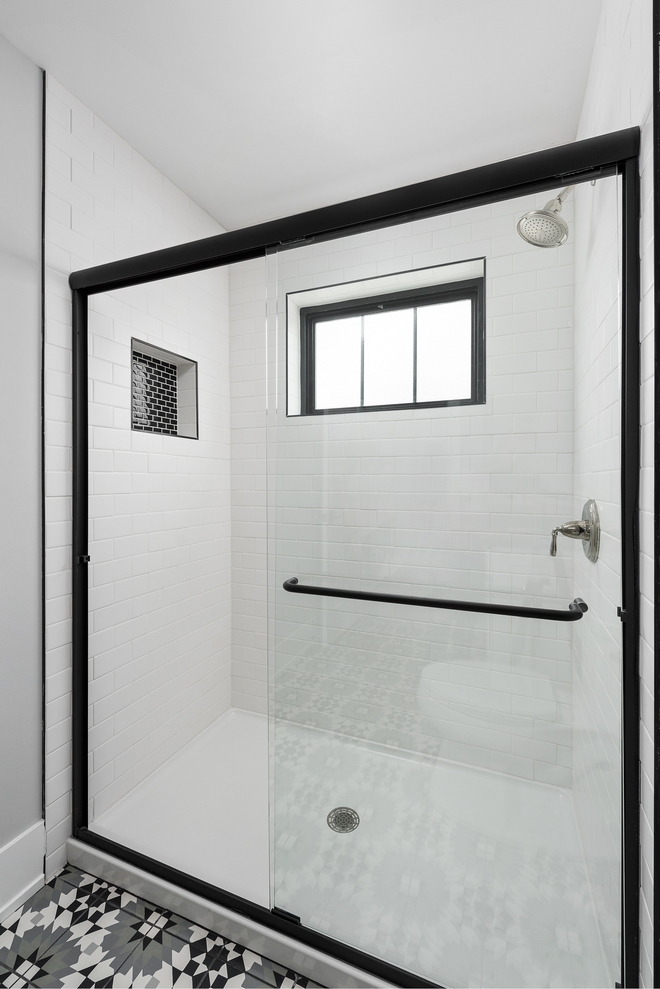
Shower Tile: 3×6 Subway Tile White Matte.
Shower Frame: here – similar – Others: here, here, here & here.
Photo: Picture Perfect House.
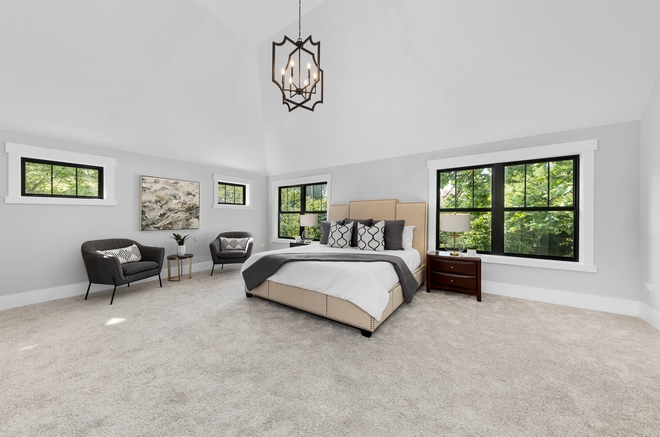
The grand master bedroom is furnished with a vaulted ceiling and is framed with large single hung windows for plenty of natural light.
Chandelier: Capital Lighting.
Photo: KDE Photography.
(Scroll to see more)
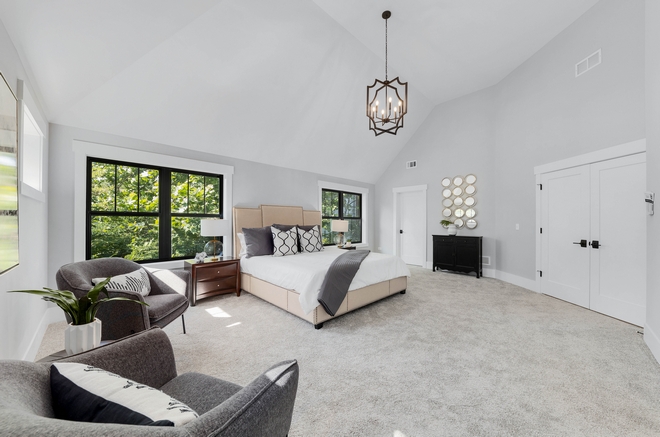
Bedroom Paint Color: Sherwin Williams SW 7064 Passive.
Photo: KDE Photography.
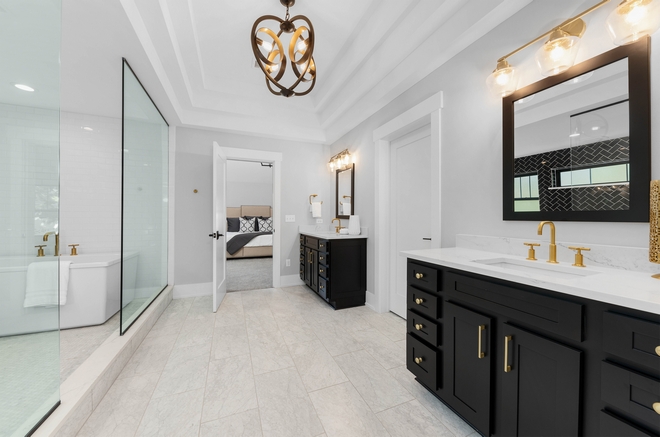
The master ensuite has a gorgeous spa-inspired master bathroom decorated with an ornate chandelier as a perfect complement to the relaxing hue of its walls and intricate tile accents.
Chandelier: Hinkley Lighting Orso.
Photo: KDE Photography.
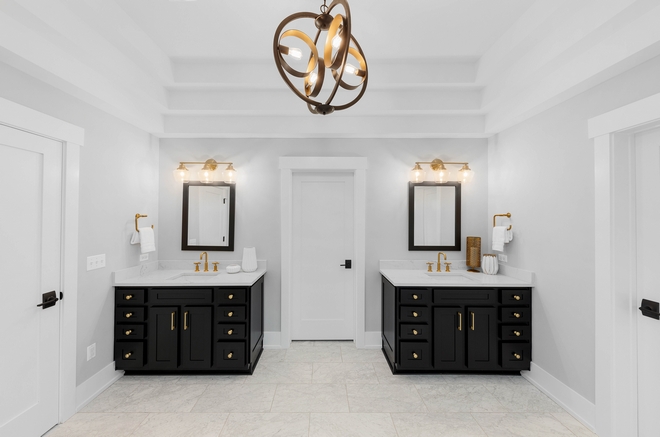
The Master Bathroom also features a fully custom step tray ceiling for added height and dimension.
His & hers sinks and vanity are separated (one on each side/creative use of space) for a foolproof morning routine. 🙂
Chandelier: Hinkley Lighting.
Photo: KDE Photography.
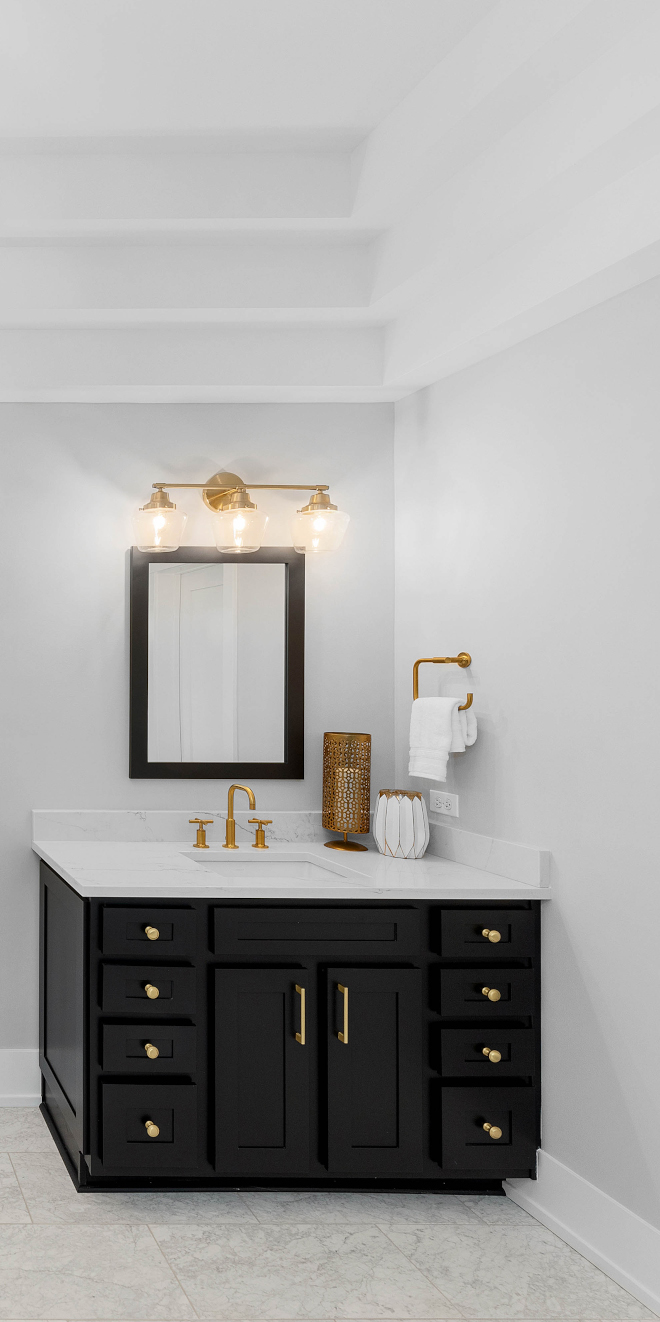
Cabinet Paint Color: Benjamin Moore Onyx.
Mirrors: Custom – similar here – Others:here, here, here, here & here.
Photo: KDE Photography.
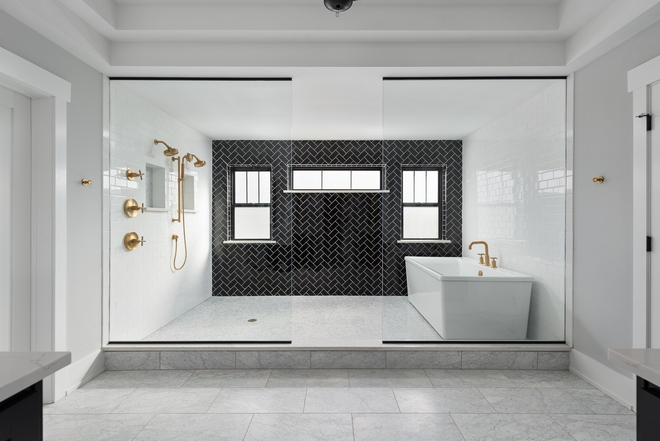
This spa-inspired master bathroom features a large wet room (tub/shower combo).
Photo: Picture Perfect House.
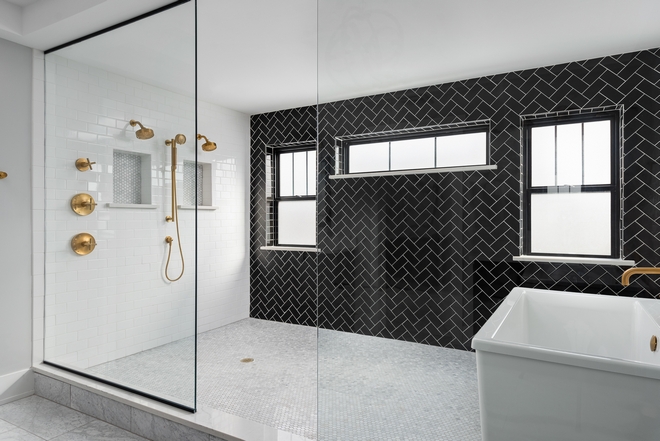
Plumbing: Kohler Purist.
Photo: Picture Perfect House.
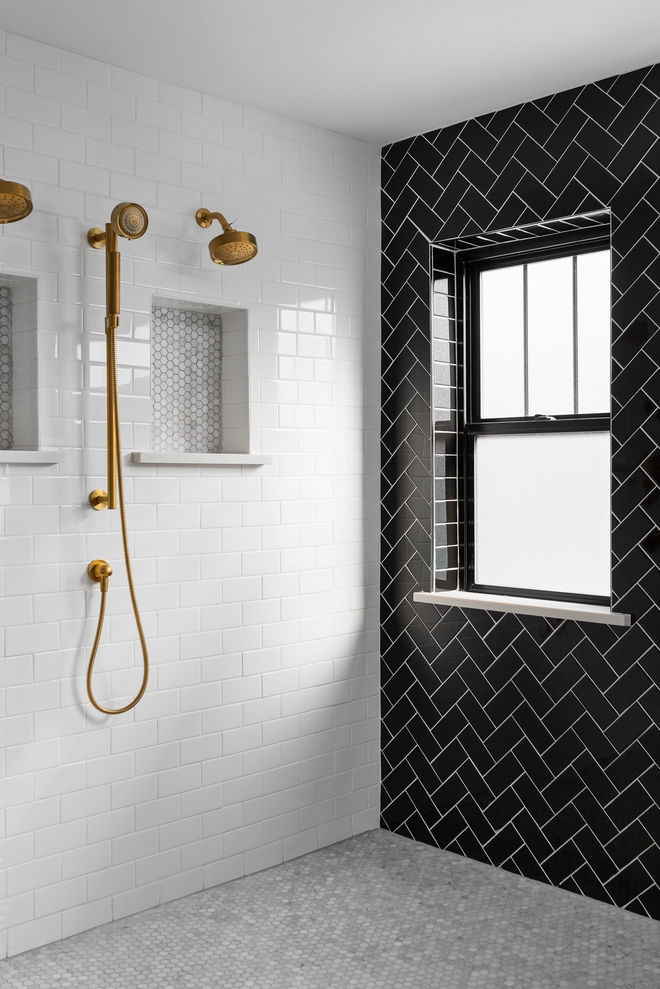
Tile: Daltile Rittenhouse Black Glossy & Artic White Glossy.
Shower Pan Tile: Emser Tile Bianco Goia Hexagon.
Photo: Picture Perfect House.
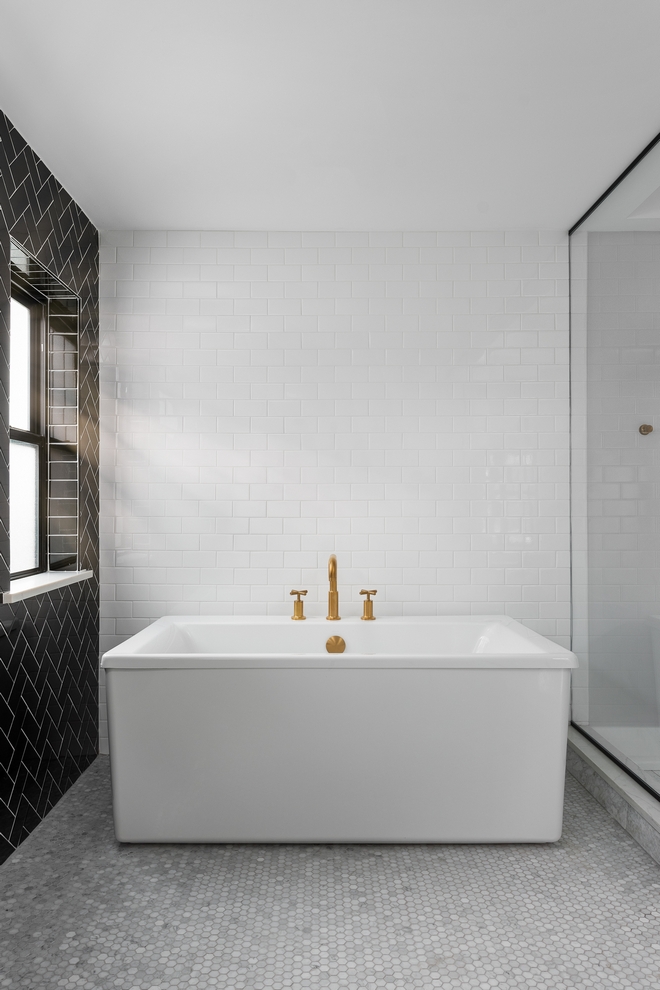
Tub: Kohler Stargaze 60″x34″.
Tub Faucet: Kohler Purist.
Photo: Picture Perfect House.
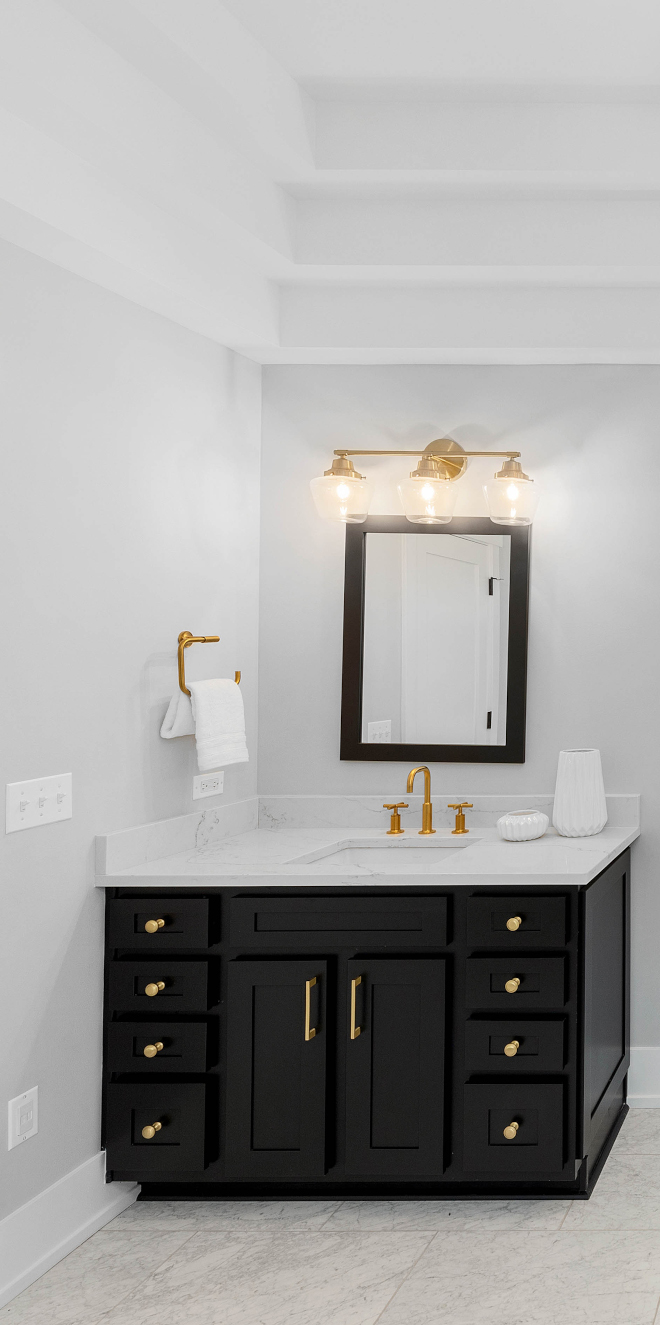
Lighting: Craftmade Essex.
Photo: KDE Photography.
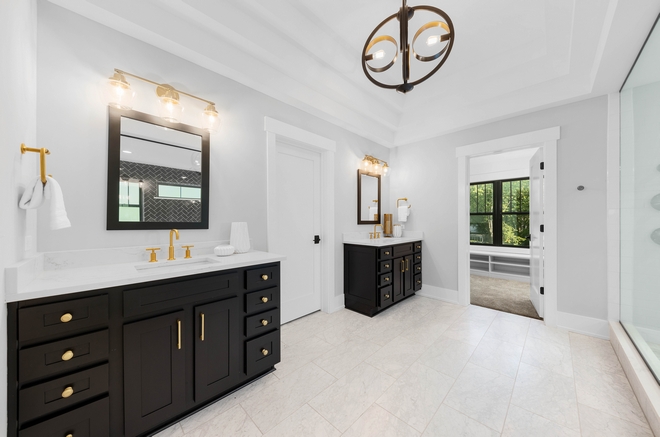
Floor Tile: Emser Tile 12×24 Bianco Gioia.
Photo: KDE Photography.
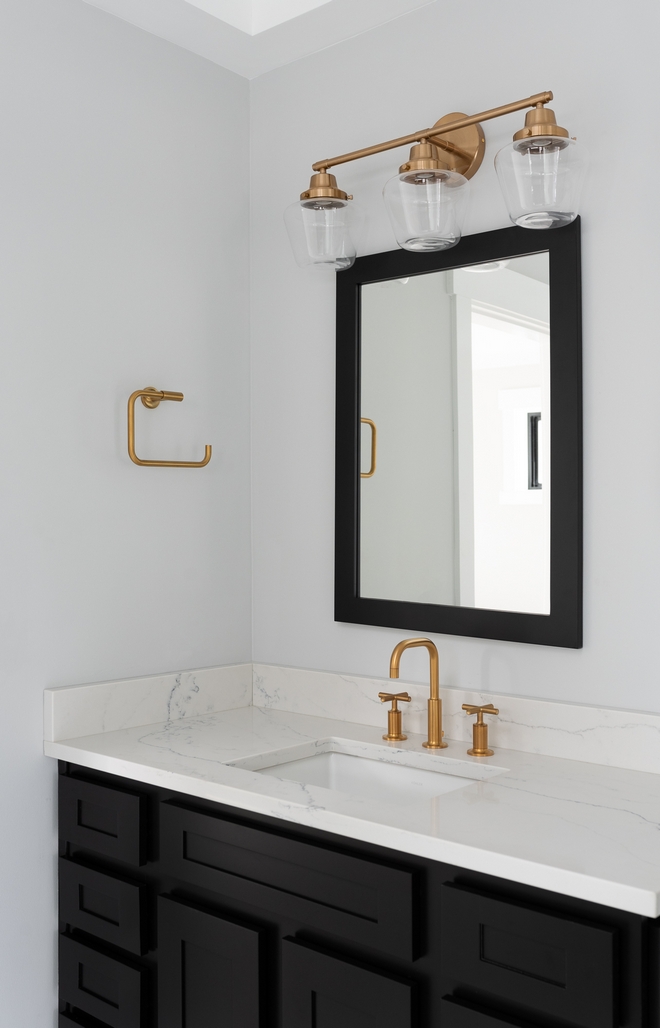
Countertop: MSI Italia Quartz Assisi.
Sink: Kohler Verticyl.
Faucet: Kohler.
Photo: Picture Perfect House.
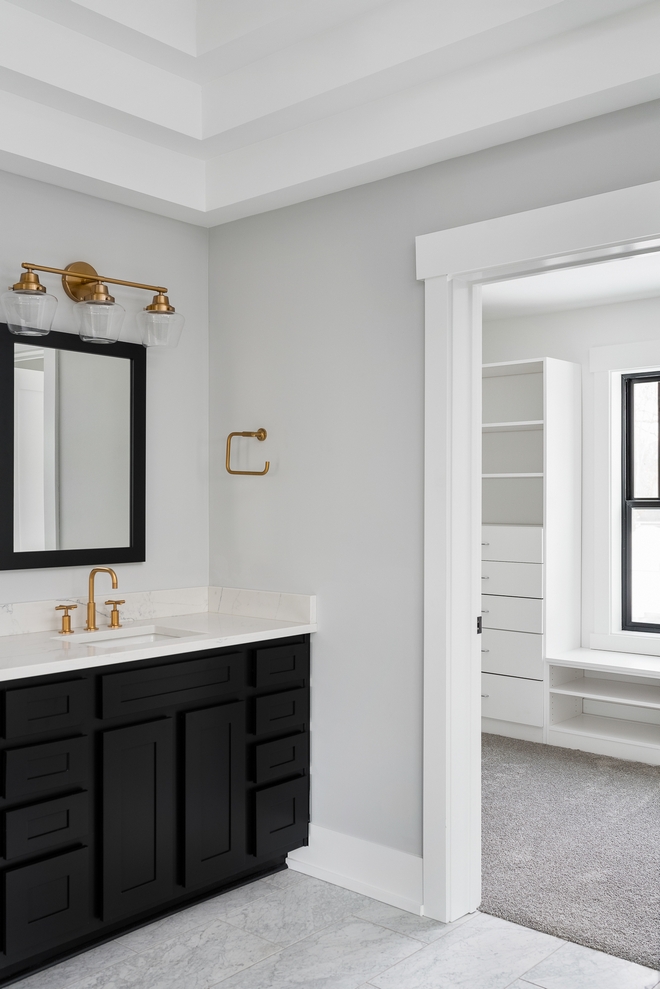
Bathroom Paint Color: Sherwin Williams SW 7064 Passive.
Photo: Picture Perfect House.
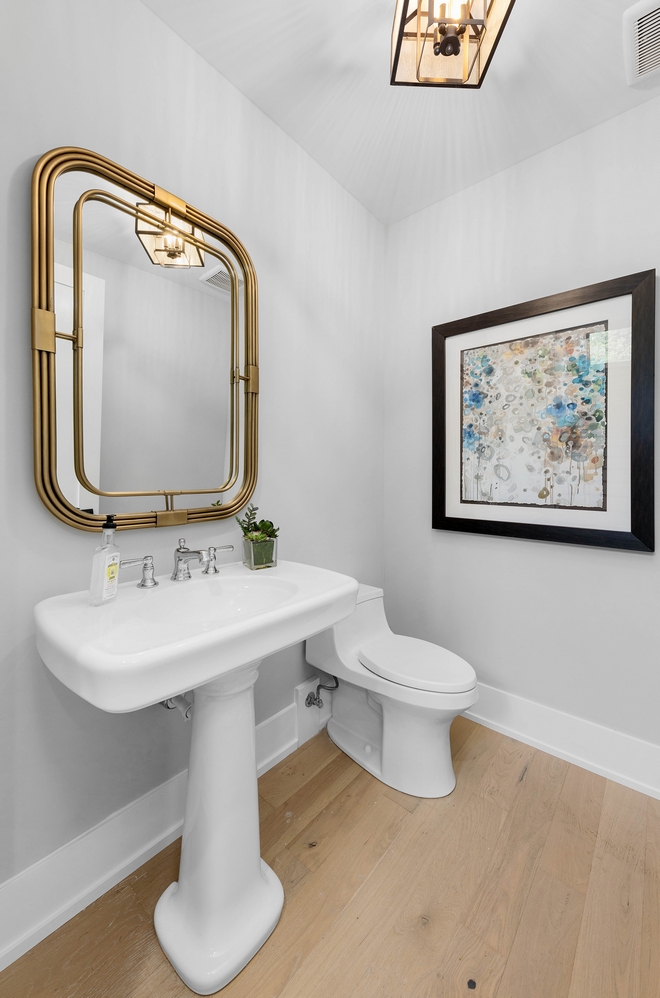
Paint Color: Sherwin Williams SW 7064 Passive.
Sink: Kohler Bancroft Pedestal Sink.
Faucet: Kohler Bancroft.
Toilet: Kohler Highline.
Lighting: Minka Lighting Camden Square.
Mirror: Local store – Other Fun Mirrors: here, here, here, here & here.
Photo: KDE Photography.
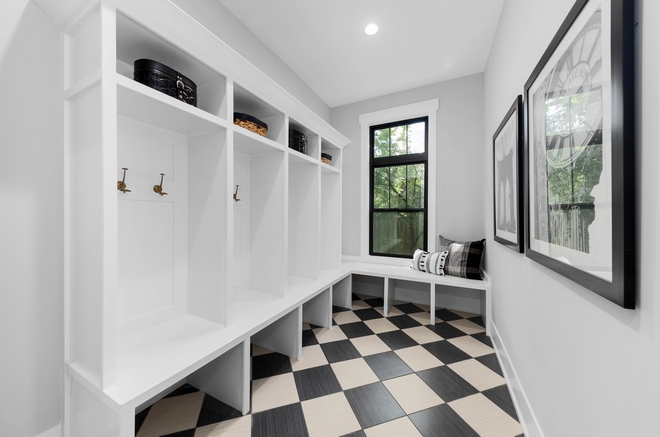
The Mudroom features custom lockers in Benjamin Moore Alpine White.
Hooks: here – similar.
Photo: KDE Photography.
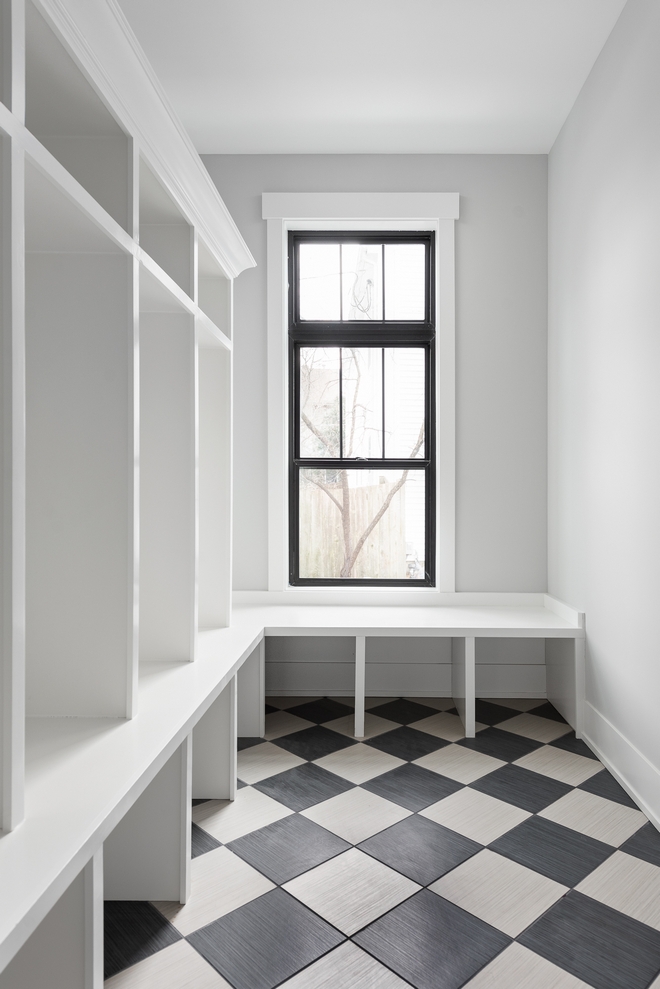
Floor Tile: Casabella Ceramic Tea Leaf White & Tea Leaf Charcoal – Other Popular Tiles: here, here, here, here, here, here, here & here.
Photo: Picture Perfect House.
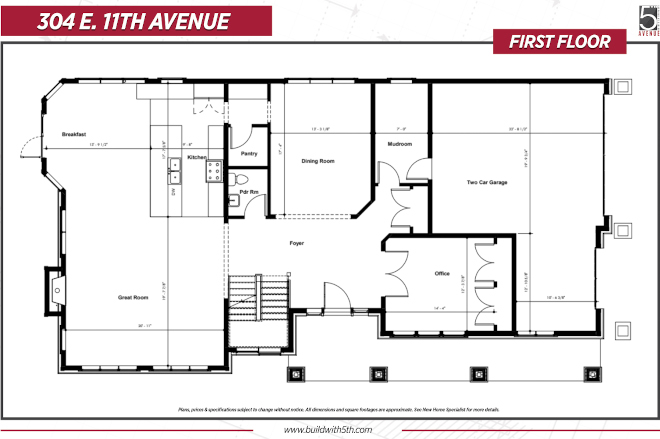
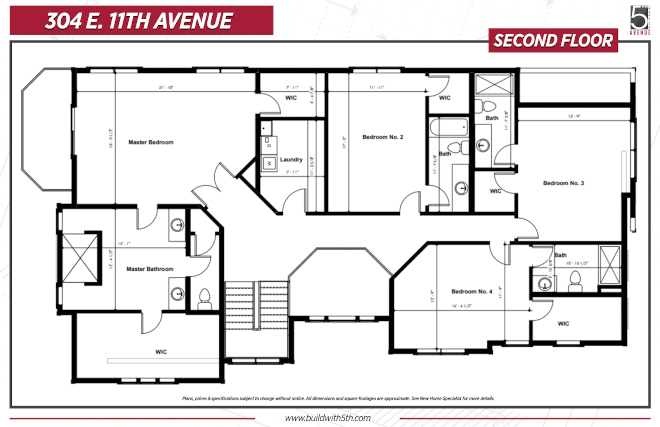
Click on items to shop:
Thank you for shopping through Home Bunch. For your shopping convenience, this post may contain AFFILIATE LINKS to retailers where you can purchase the products (or similar) featured. I make a small commission if you use these links to make your purchase, at no extra cost to you, so thank you for your support. I would be happy to assist you if you have any questions or are looking for something in particular. Feel free to contact me and always make sure to check dimensions before ordering. Happy shopping!
Pottery Barn: Up to 40% Off + Free Shipping on orders over $99 with code: COZY
Joss & Main: New Spring Arrivals
Burke Decor: 20% Off Site Wide. Use Code: Glass
West Elm: Up to 75% Off! + An Extra 50% off Clearance with code: SAVE50
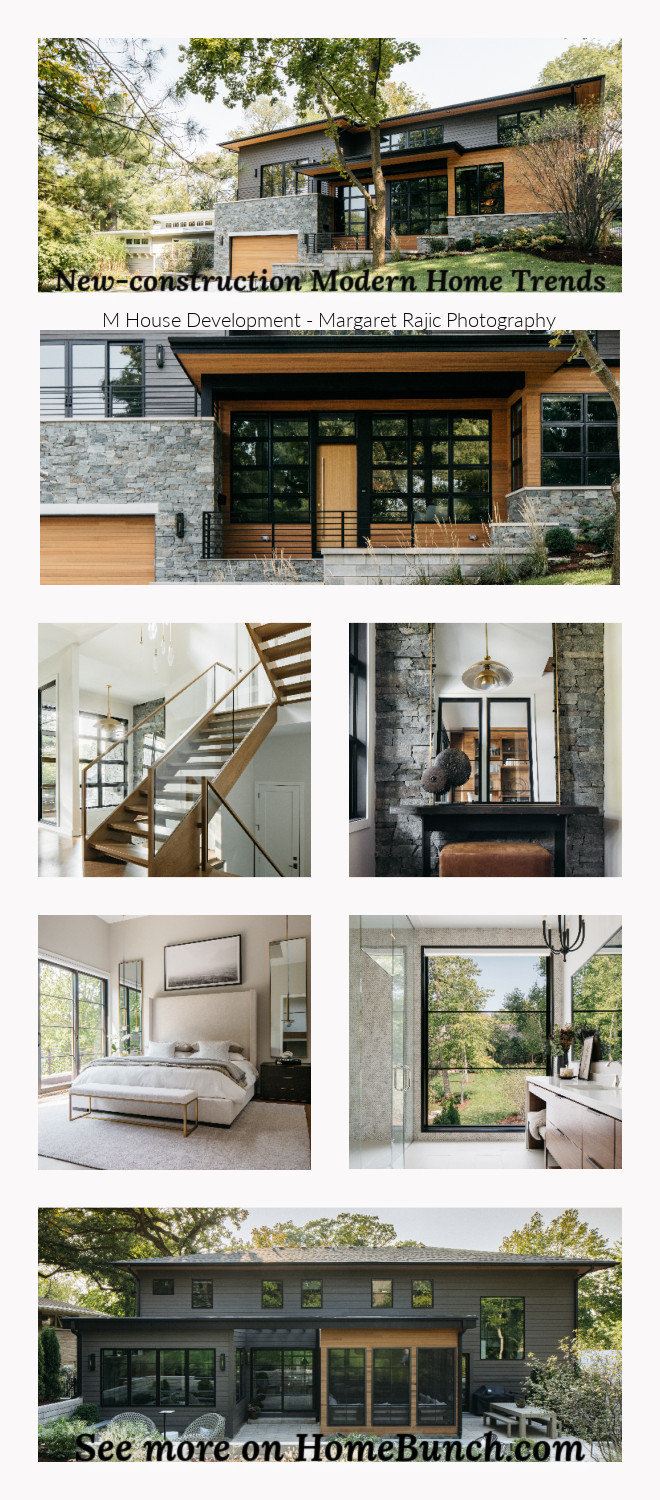 New-construction Modern Home Trends.
New-construction Modern Home Trends. 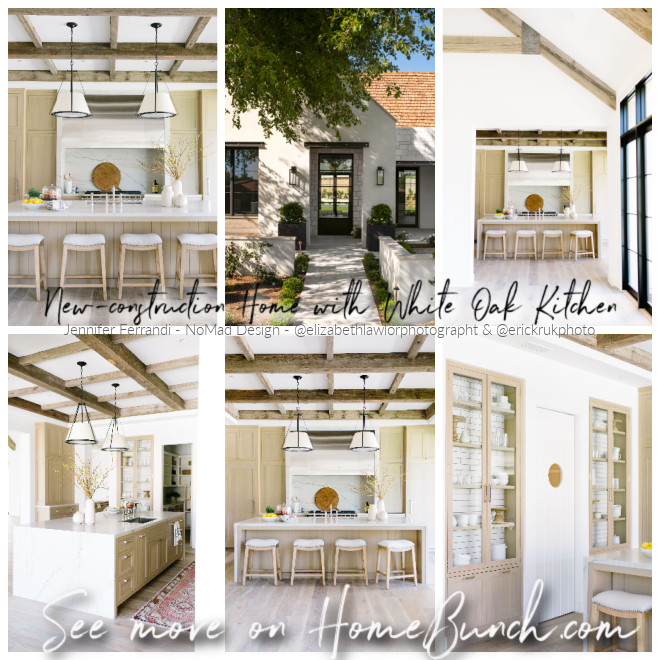
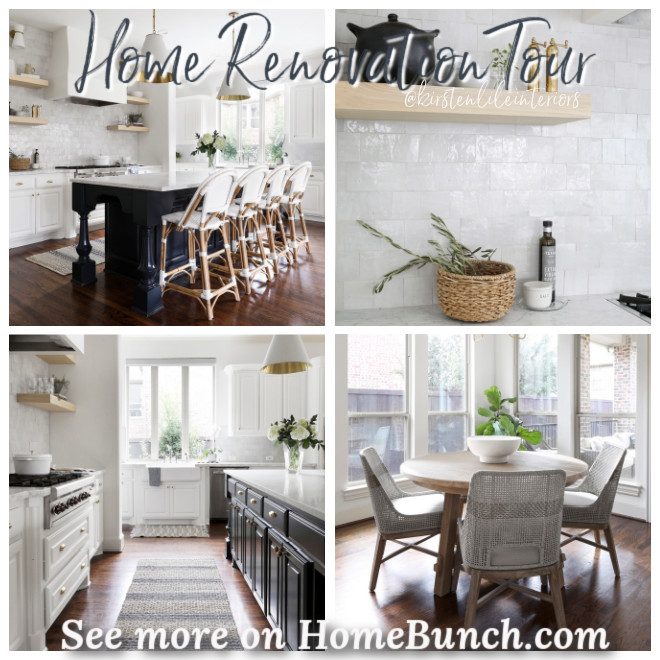
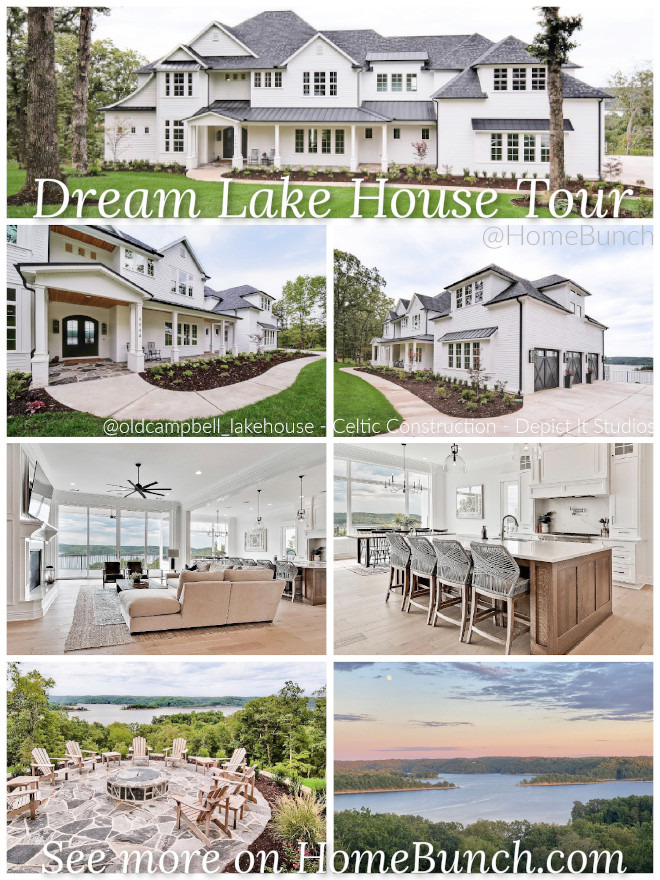 Dream Lake House Tour.
Dream Lake House Tour.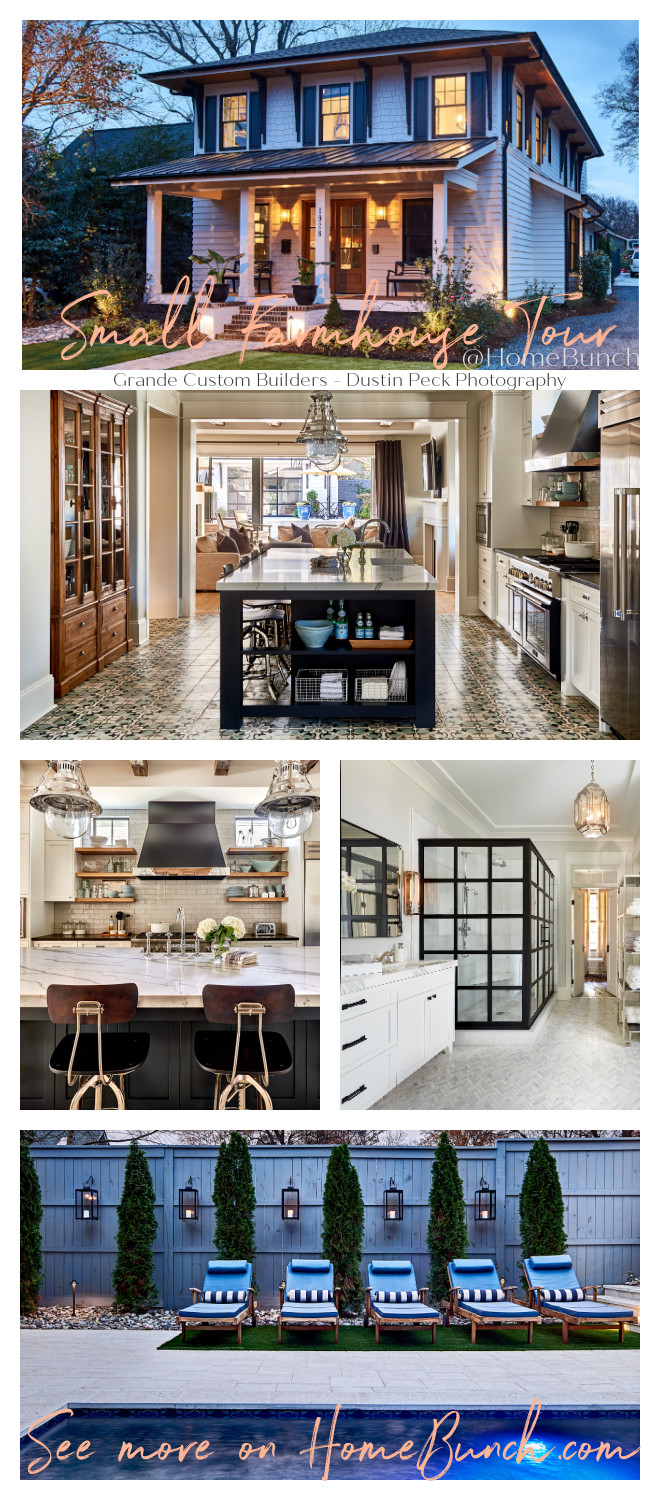 Small Farmhouse Home Tour.
Small Farmhouse Home Tour.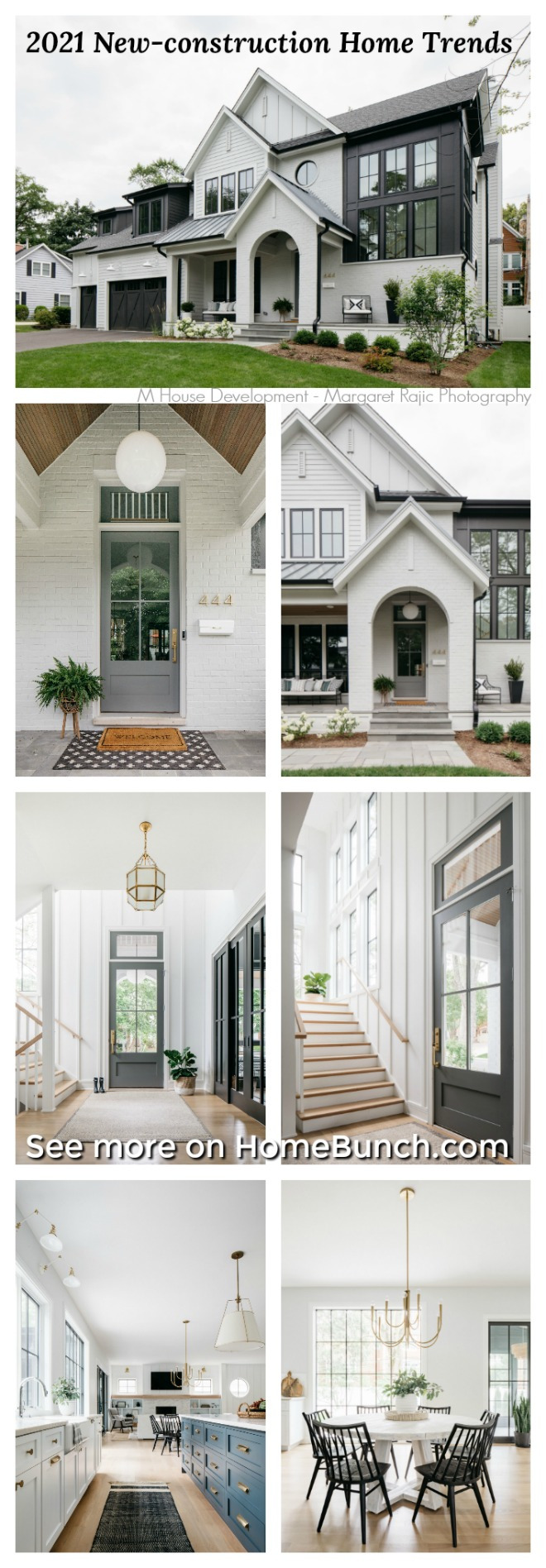 2021 New-construction Home Trends.
2021 New-construction Home Trends. California New-construction Home.
California New-construction Home.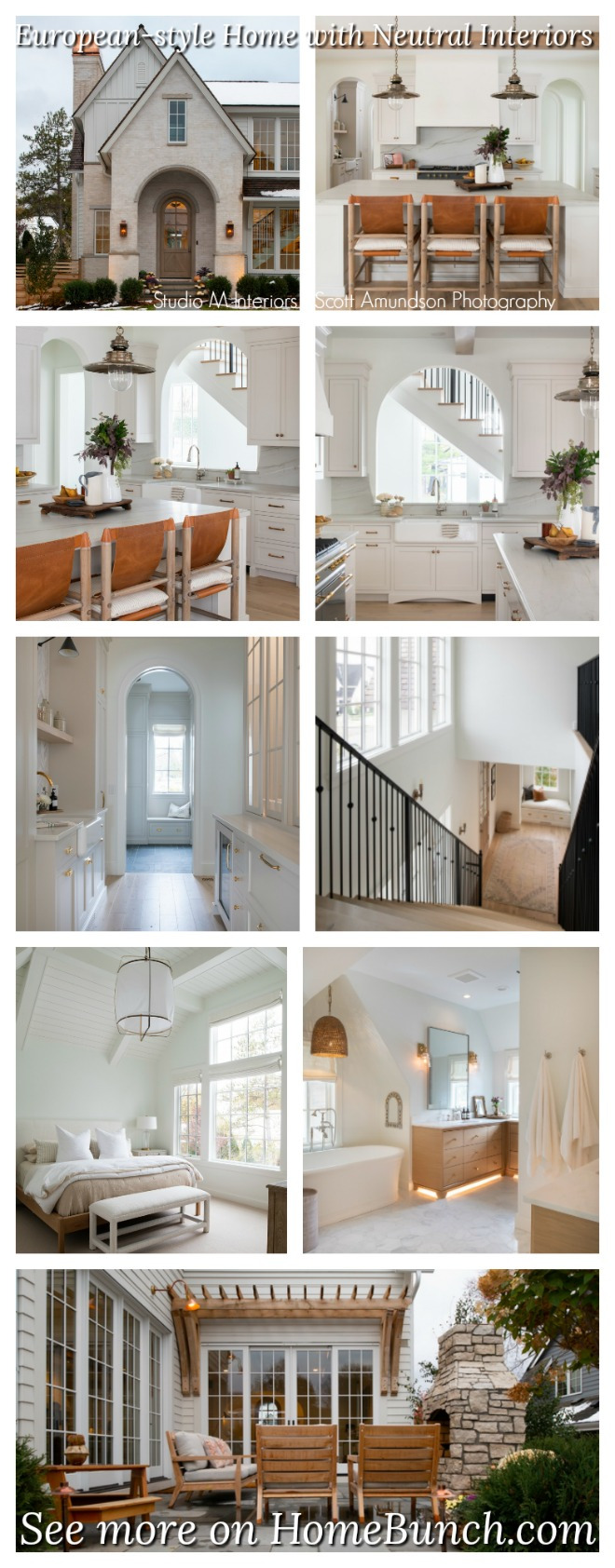 Classic European-style Home with Neutral Interiors.
Classic European-style Home with Neutral Interiors.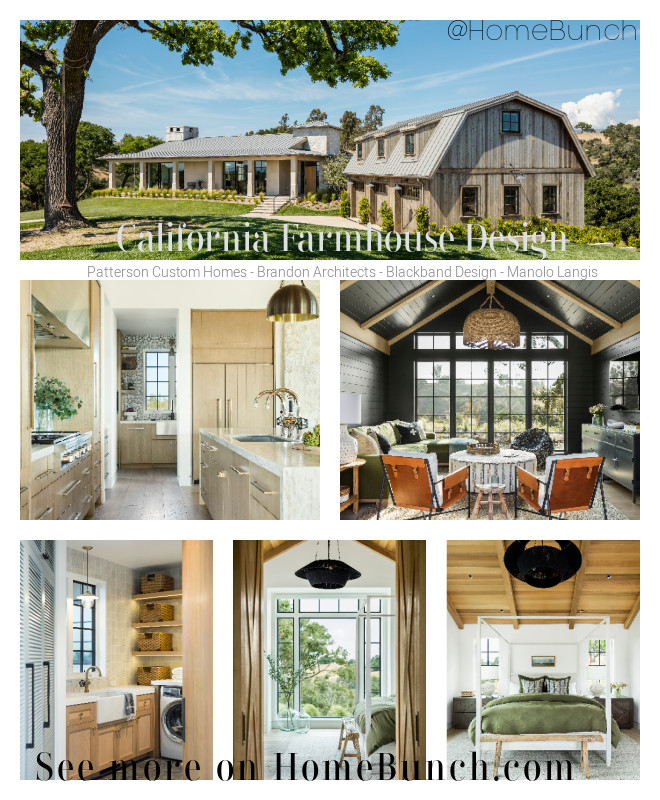 California Farmhouse Design.
California Farmhouse Design.
 2021 Beautiful Homes of Instagram.
2021 Beautiful Homes of Instagram.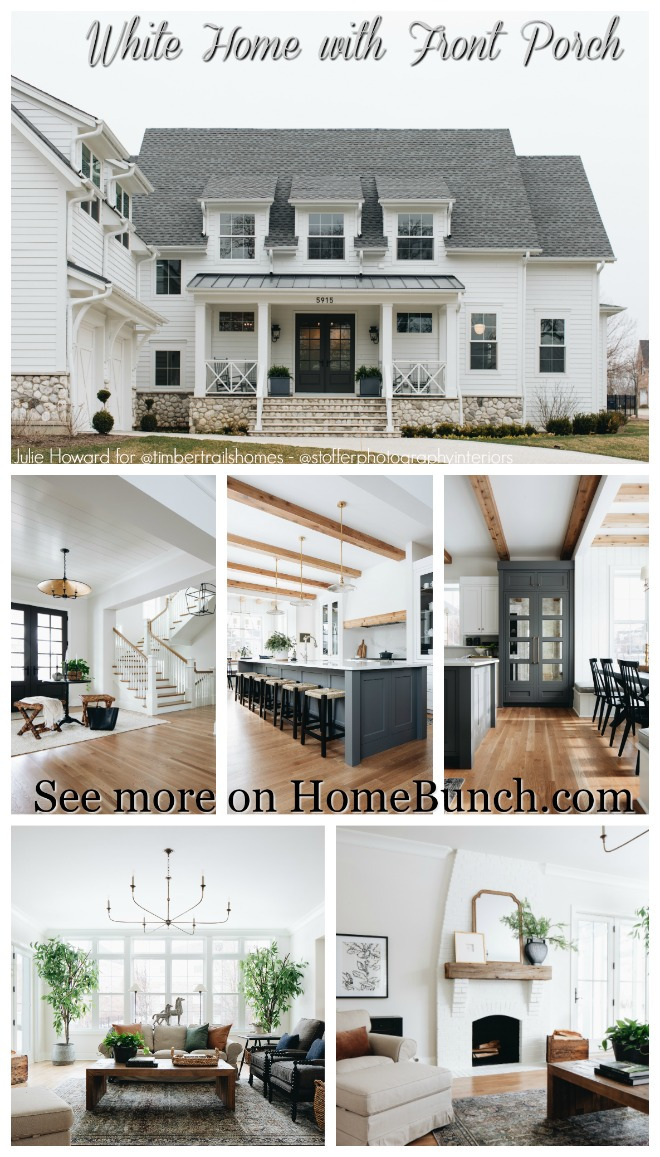 White Home with Front Porch.
White Home with Front Porch.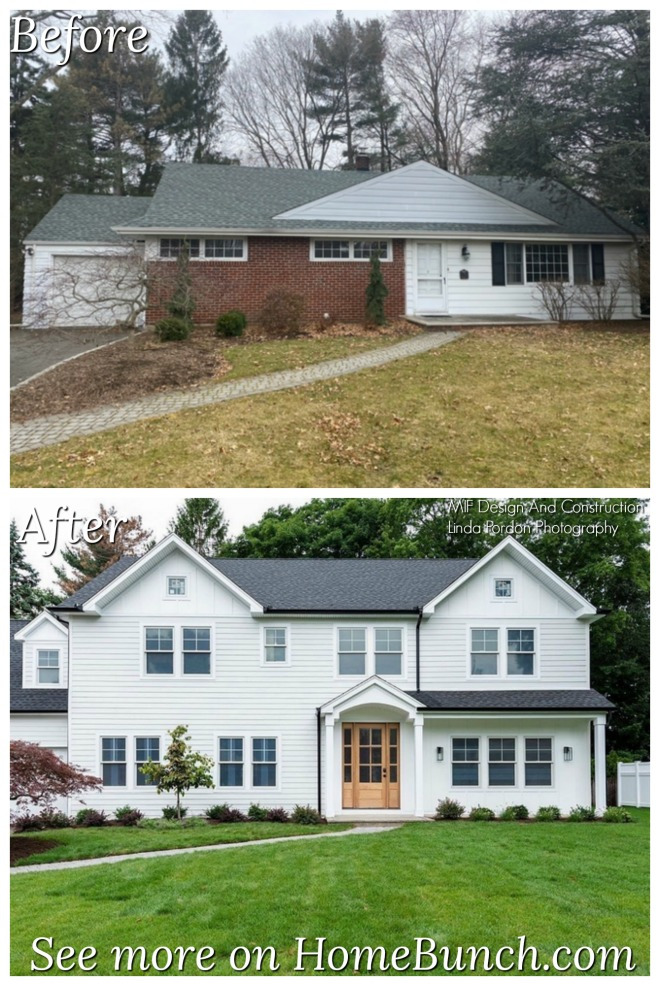
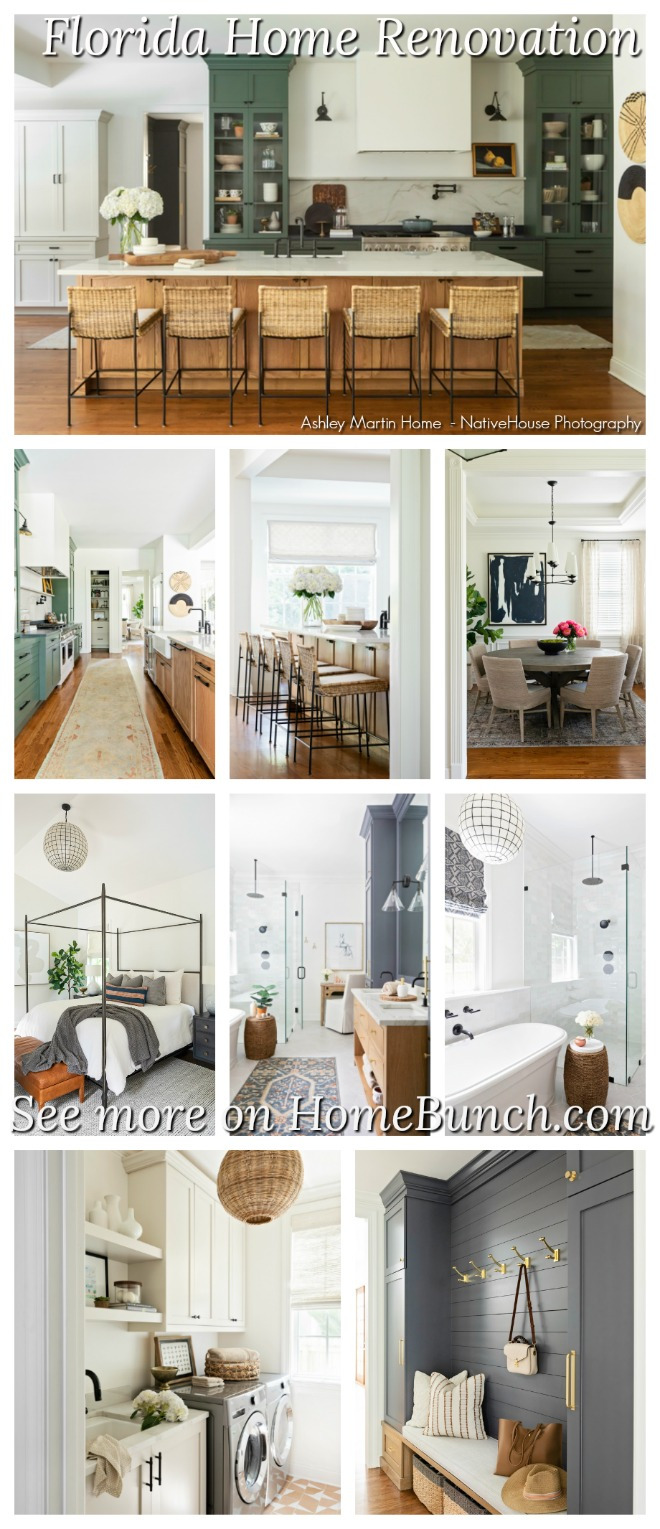 Florida Home Renovation.
Florida Home Renovation.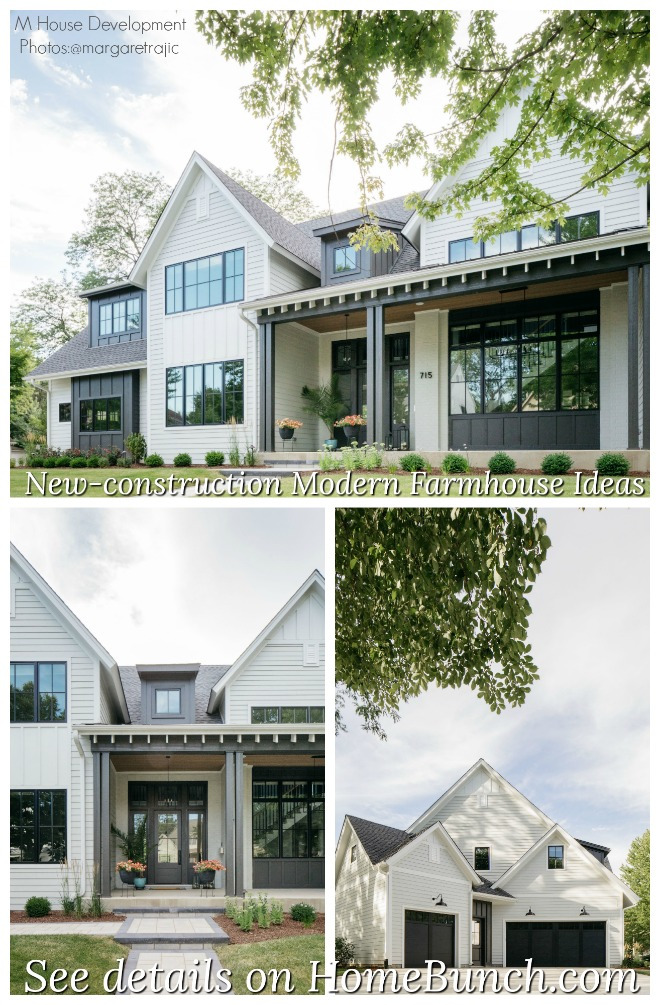 New-construction Modern Farmhouse Ideas.
New-construction Modern Farmhouse Ideas.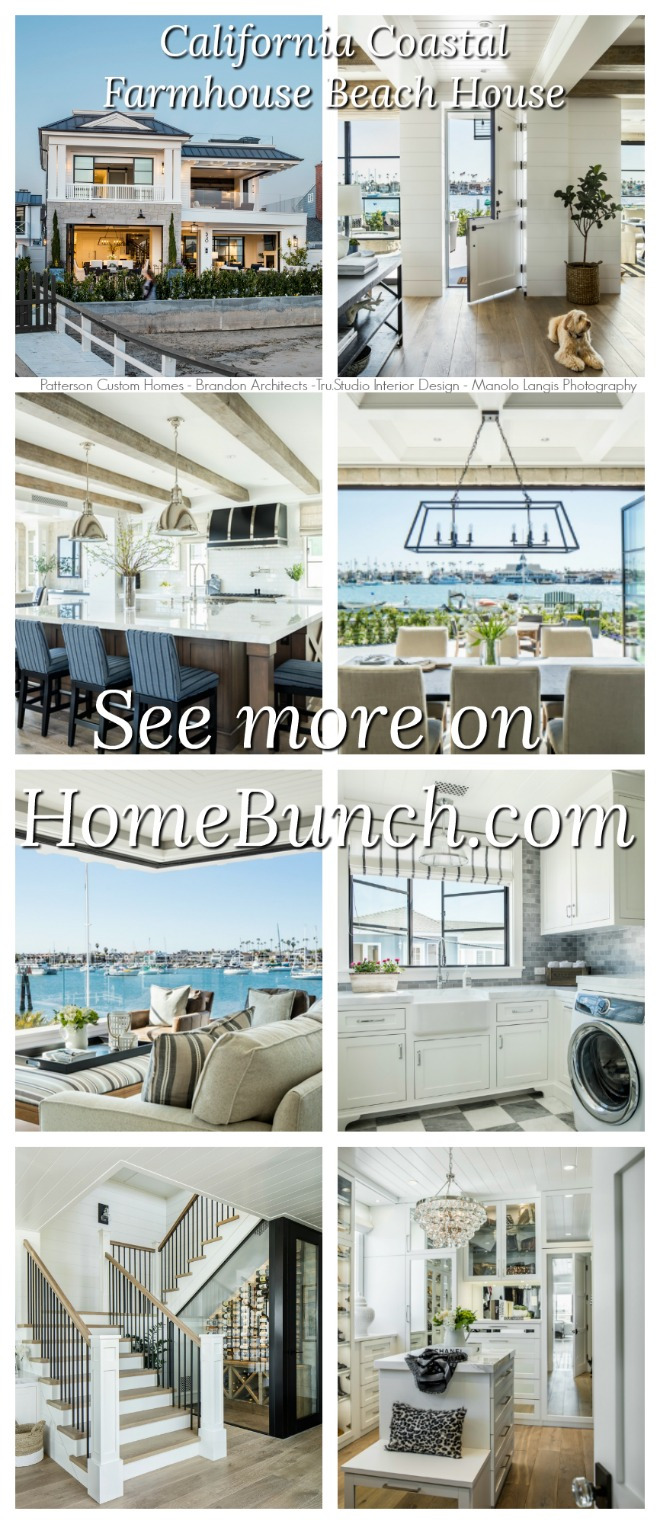 California Coastal Farmhouse Beach House.
California Coastal Farmhouse Beach House.“Dear God,
If I am wrong, right me. If I am lost, guide me. If I start to give-up, keep me going.
Lead me in Light and Love”.
Have a wonderful day, my friends and we’ll talk again tomorrow.”
with Love,
Luciane from HomeBunch.com
Subscribe to get Home Bunch Posts Via Email
What are the dimensions of the kitchen island?