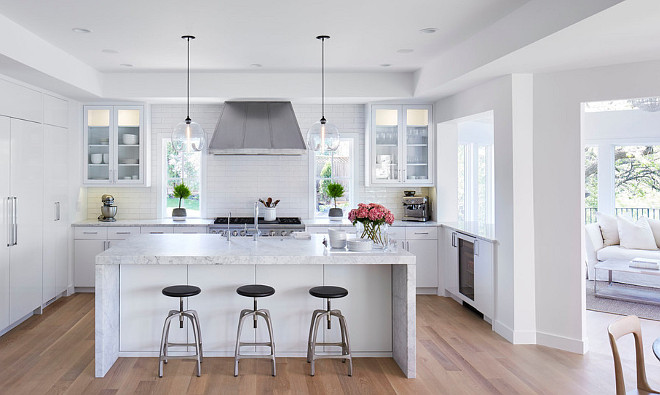
How did your first home look? Do you remember? When my husband and I got married, more than ten years ago, our first house was perfect for us, being newlyweds and all. We were quite young and we didn’t think much about the layout. We just fell in love with the home’s private and lakeside location. We felt lucky from the very start, but it didn’t take too long for us to want to grow our family and we realized that having the majority of the bedrooms on the lower level wasn’t ideal for us any longer, and that’s what brought us to buy our second house, but that’s a story I will leave for another day.
Luckily for these newlyweds, they had the expertise of the talented interior designers of Martha O’Hara Interiors to help them transform their dark single level home into a bright, Scandinavian-inspired home.
This home is located in a beautiful, quiet neighborhood right next to a stream, but the small windows weren’t able to pull in enough natural light, making the small, closed-in spaces feel dark and unattractive. The idea of changing the windows, opening walls and painting all the rooms white created a modern and open floor plan where this newlywed couple will be able to grow into this home comfortably and with style.
Take notes on the designer sources and ideas for this beautiful home.
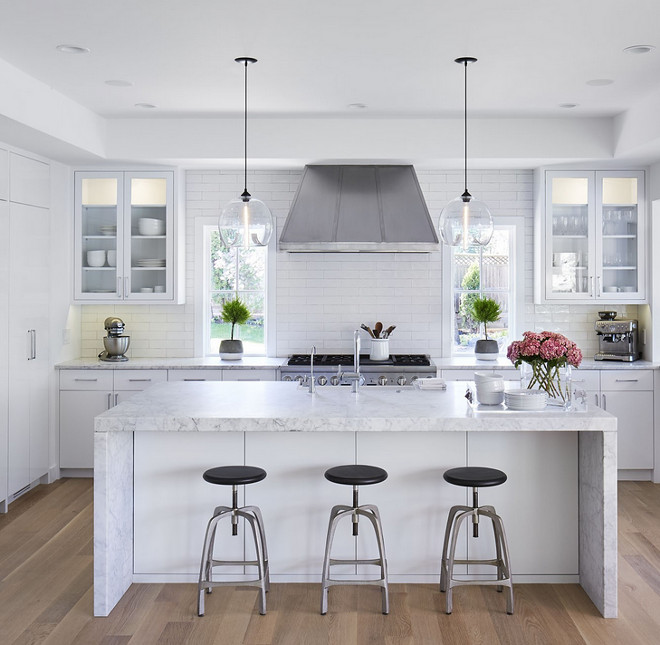
The kitchen was completely renovated and it now feels bright and open.
Cabinetry: Paint Grade Wood – Paint Color: “Benjamin Moore Super White OC-152” in a white lacquer finish.
The kitchen also features tray ceiling and a custom hood made of metal.
Floors are White Oak.
Countertop & Backsplash
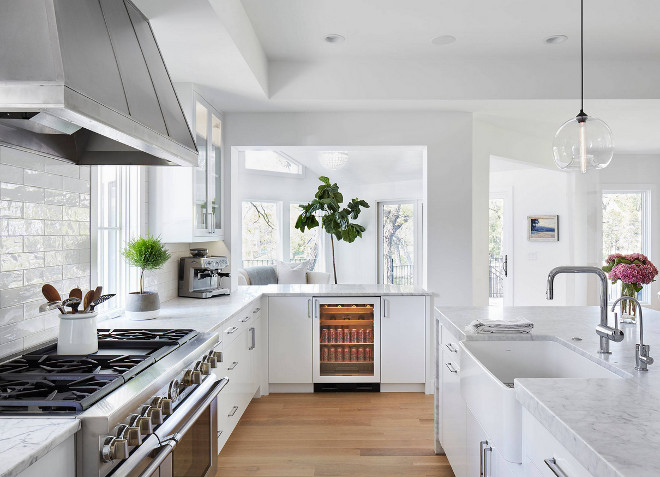
Kitchen Countertop: Honed Bianco Gioia Extra Marble.
Kitchen Backsplash: Walker Zanger Café-Milk 3” x 12” Tile in Brick Pattern.
Cabinet Hardware : Polished Chrome Pulls from Nob Hill Hardware.
Kitchen Lighting
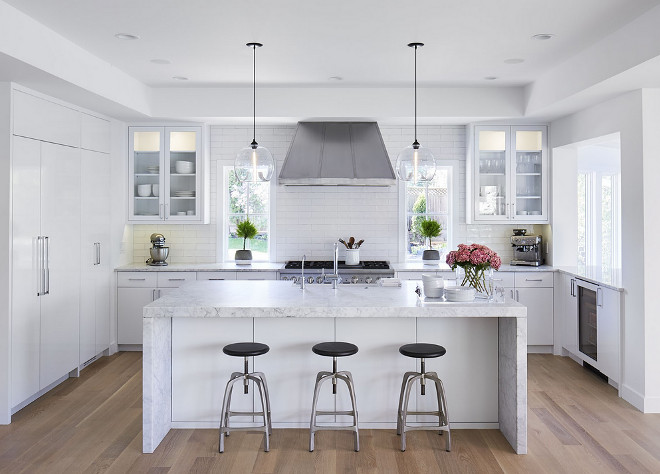
Kitchen Pendants: Kitchen features hand-blown glass shade pendants with Edison light bulbs – Stamen Pendant by Jeremy Pyles. Also notice the striking waterfall marble island.
Stamen Pendant by Jeremy Pyles from Design Within Reach – 1,200.00 each.
Dinette
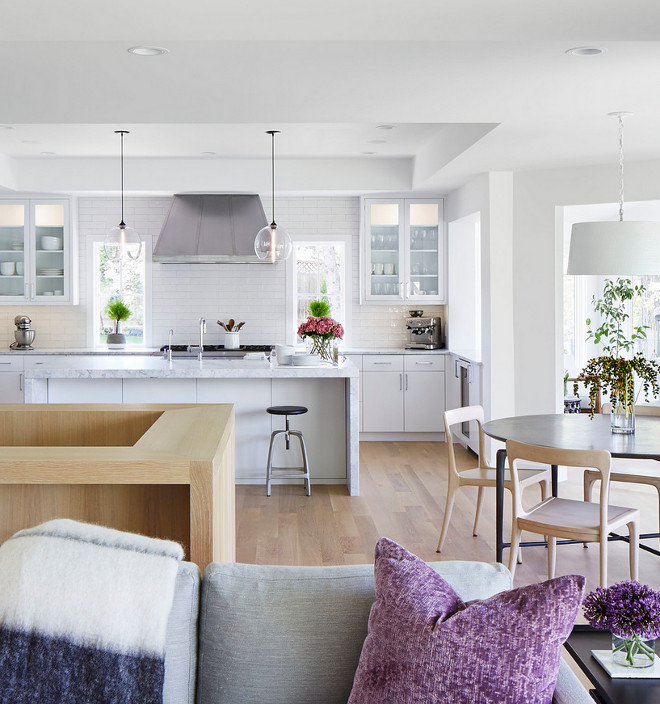
The entire main floor feels connected and bright. A modern dinette features minimalist chairs and a sleek table.
Dinette Table & Chairs: Oly Table – Cast Aluminum Base with Resin Top/ Redford House Side Chairs in Cashew Finish.
Family Room
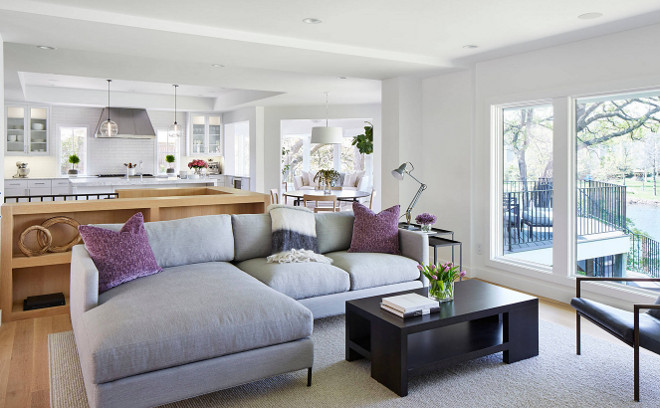
The family room features a calming color palette and peaceful stream view.
Doors & Trim Paint Color: Benjamin Moore OC-152 Super White in Satin Finish for interior doors, windows, millwork.
Dining Room
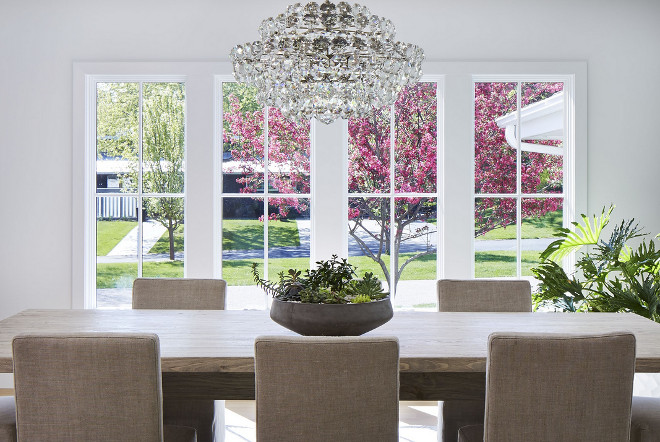
Wall Paint Color: Benjamin Moore OC-152 Super White in Matte Finish.
Powder Room
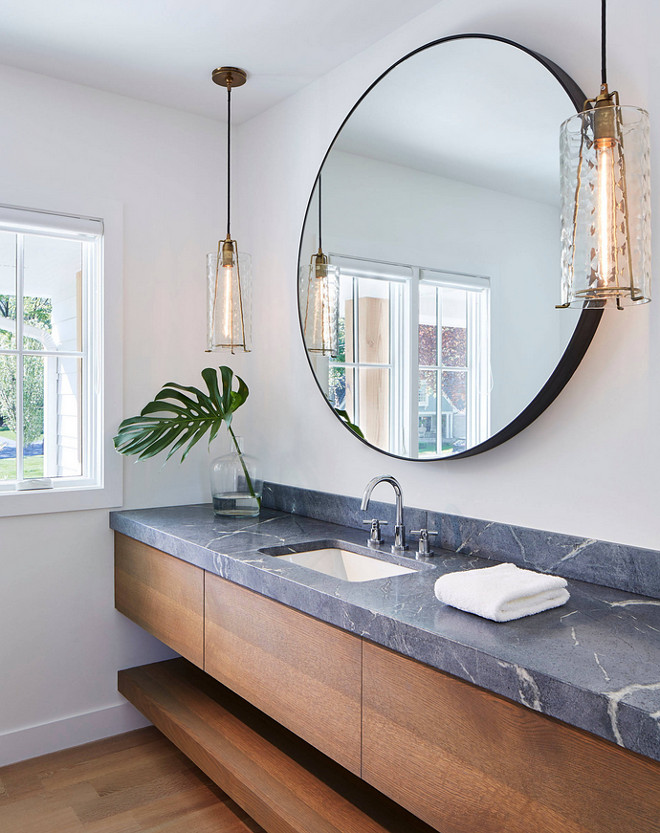
The powder room countertop is Honed Barroca Soapstone. Beautiful!
Master Bedroom
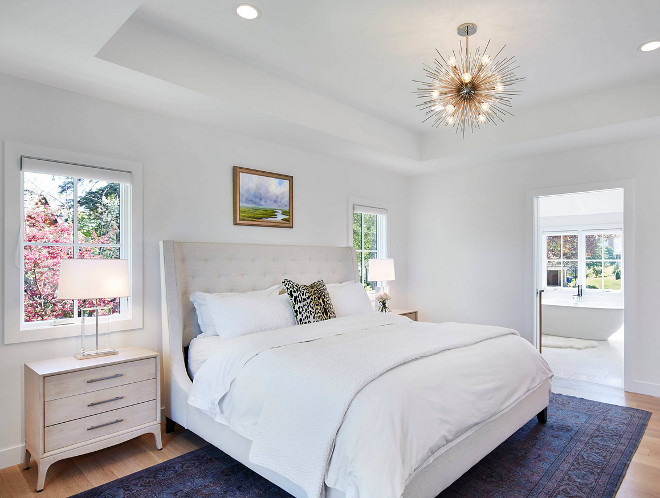
This Scandinavian-inspired bedroom has a calming feel thanks to its crisp white walls and clean-lined decor. Wall paint color is, once again, Benjamin Moore Super White OC-152, in flat finish. Notice the tray ceiling.
Bathroom
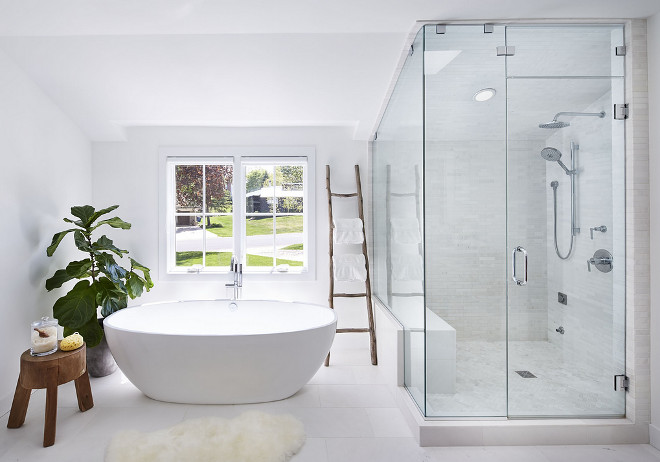
I love how uncomplicated and organic this entire space feels. The oval tub was ordered through a local showroom called Pipeline Design Showroom and measures as 70.25″ x 34.25″ x 21.75″.
Windows
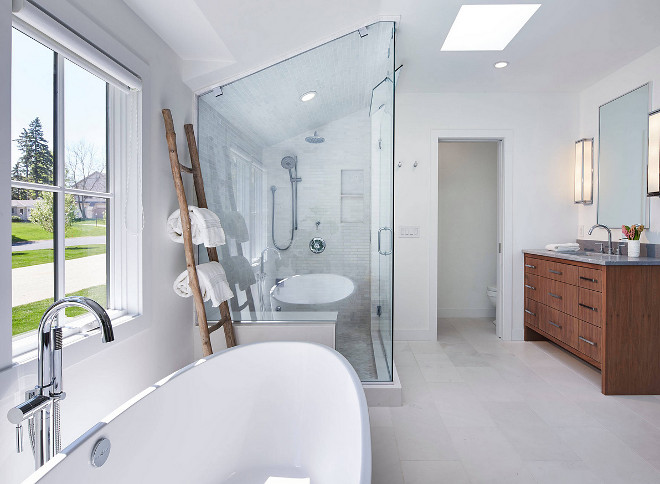
To keep this bathroom feeling crisp, the designer only added white roller blinds on the windows.
Ladder
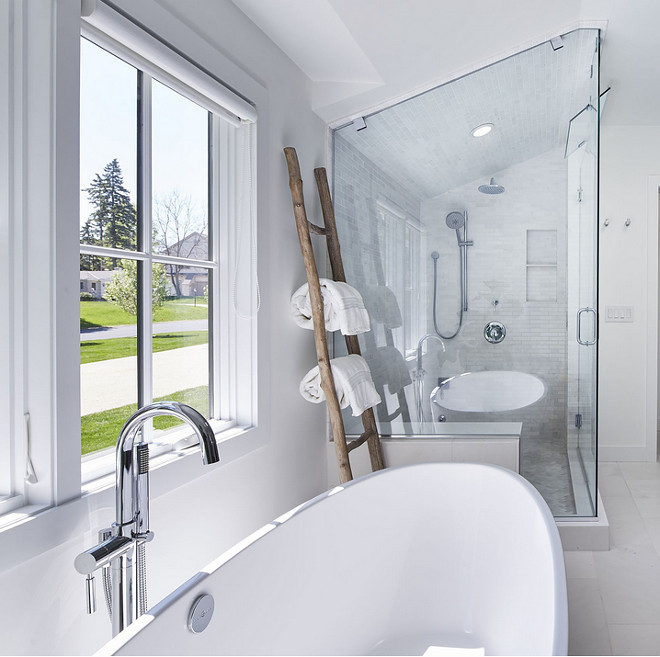
A wooden ladder brings texture to this white bathroom.
Bathroom Cabinetry
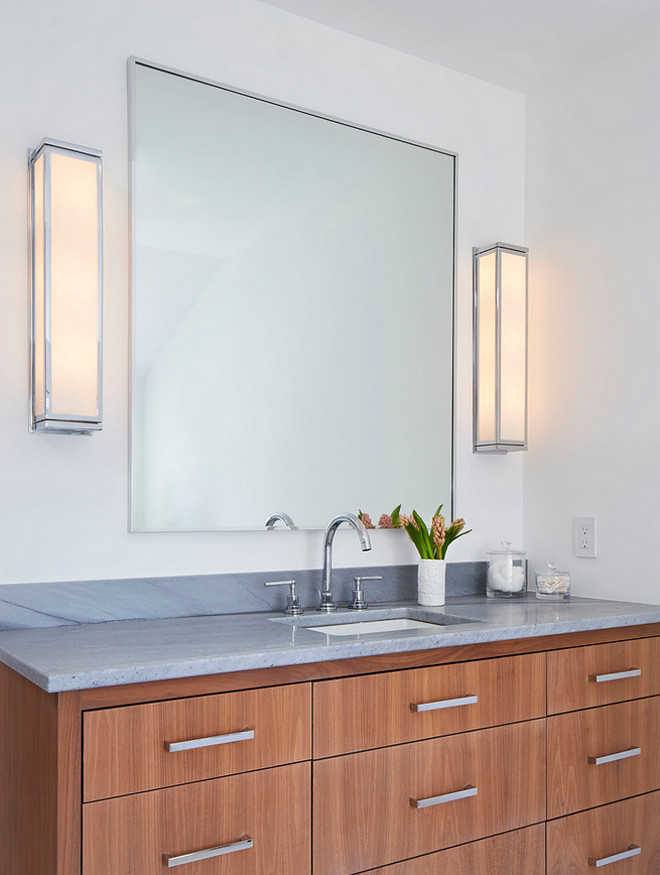
The master bathroom features Rift Cut White Oak cabinetry with custom finish.
Laundry Room
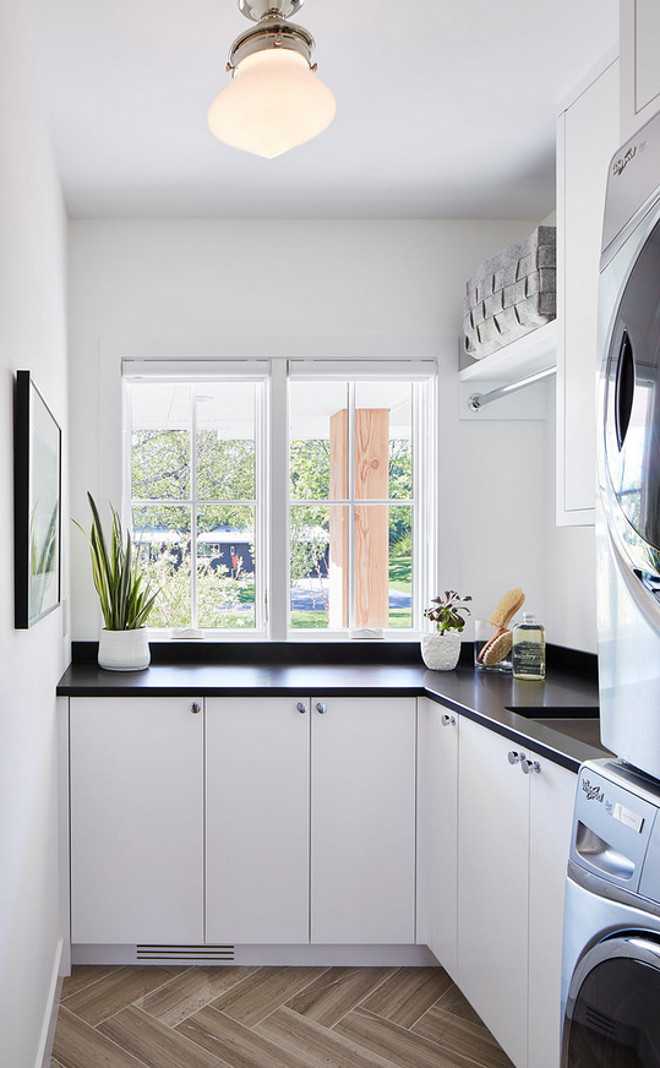
You really don’t need a big laundry room, all you need is a practical layout! I am really loving this small laundry room. Isn’t it cute?
Laundry Flooring: Bianco Wood Honed 6” x 24” in Herringbone Pattern.
Doggy Shower Room
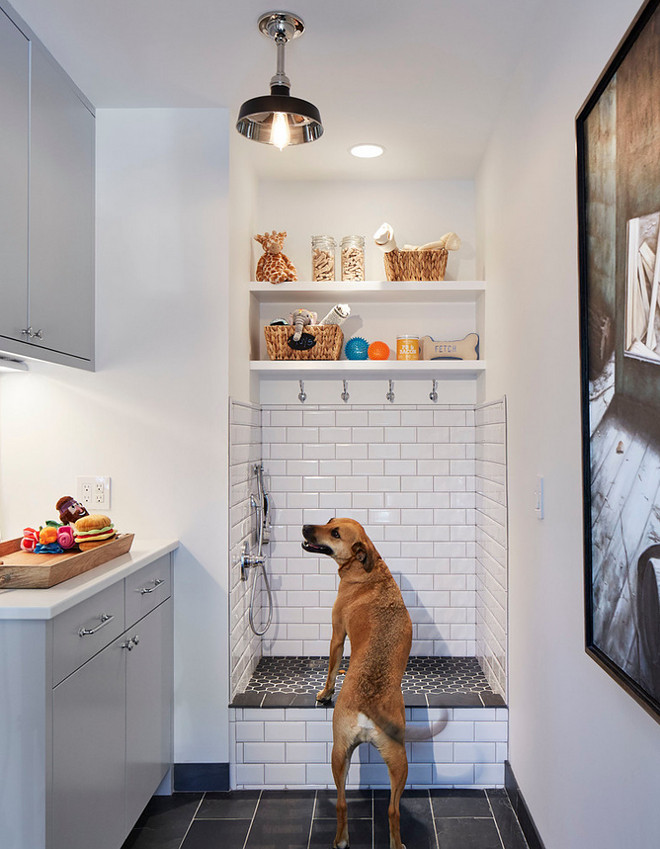
This lucky dog gets a room all to himself! How great is that?!
Tiling: Floor in the Room: Adoni Black 16” x 24” .
Floor of Shower: Noir Hexagon 2” x 2″.
Wall Tile: Avanti Subway 3” x 6”, Beveled, White Ice Bright.
Guest Bathroom Flooring
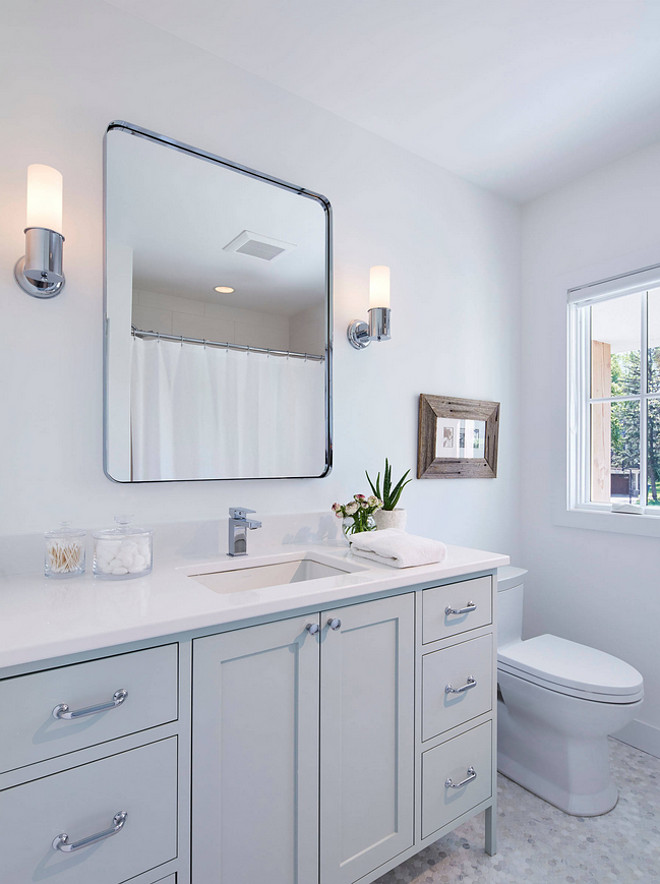
The guest bath floor tile is Calcutta Marble, 1” Circle, Polished – one of my favorites! The paint color on this vanity was done with Benjamin Moore Gray Cashmere 2138-60 with a high gloss finish.
Sunroom
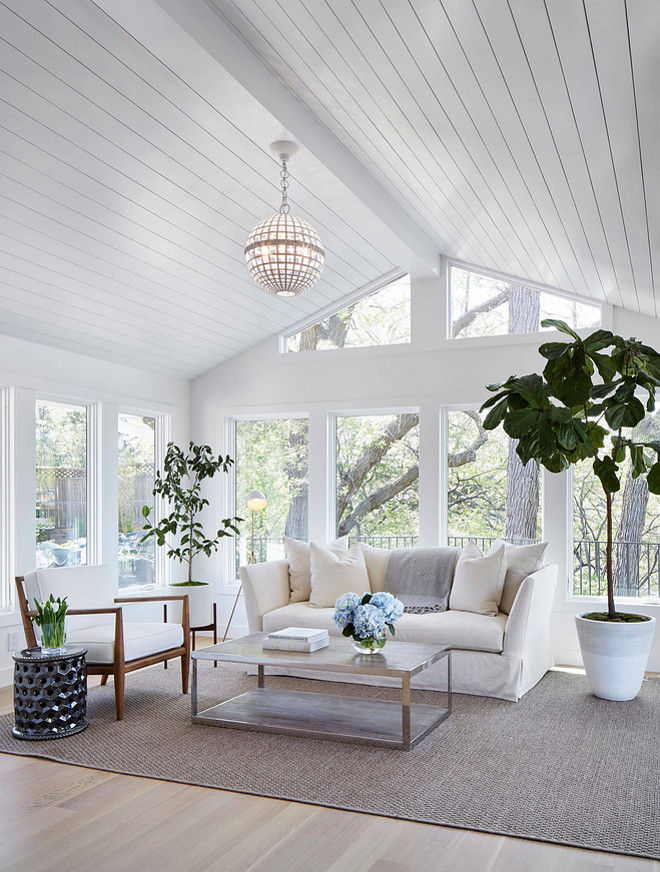
To the right side of the kitchen, a large doorway opens to the sunroom/family room with wood paneled ceiling and floor-to-ceiling windows.
Porch ceiling paint color is Benjamin Moore Super White in Satin Finish.
Chair: Redford House Chair with Linen-like Acrylic fabric that is mildew, fade, soil, and stain resistant.
Coffee Table: Dovetail Coffee Table in Stainless Steel Finish and Burnt Oak Table Top.
Chandelier: Globe Ceiling Light – Visual Comfort ARN5002PW AERIN Mill Ceiling Light in Plaster White – $2,721.50
Thank you for shopping through Home Bunch. For your shopping convenience, this post may contain AFFILIATE LINKS to retailers where you can purchase the products (or similar) featured. I make a small commission if you use these links to make your purchase, at no extra cost to you, so thank you for your support. I would be happy to assist you if you have any questions or are looking for something in particular. Feel free to contact me and always make sure to check dimensions before ordering. Happy shopping!
Wayfair: Up to 75% OFF on Furniture and Decor!!!
Serena & Lily: Enjoy 30 to 70% OFF on Sale Styles!
Joss & Main: End-of-Decade Dash Sale!
Pottery Barn: Buy More, Save More Sale + Free Shipping.
West Elm: End of Season Sale – Up to 75% Off.
Anthropologie: Extra 40% off Sale Items!
Nordstrom: Save Up to 50% Off!
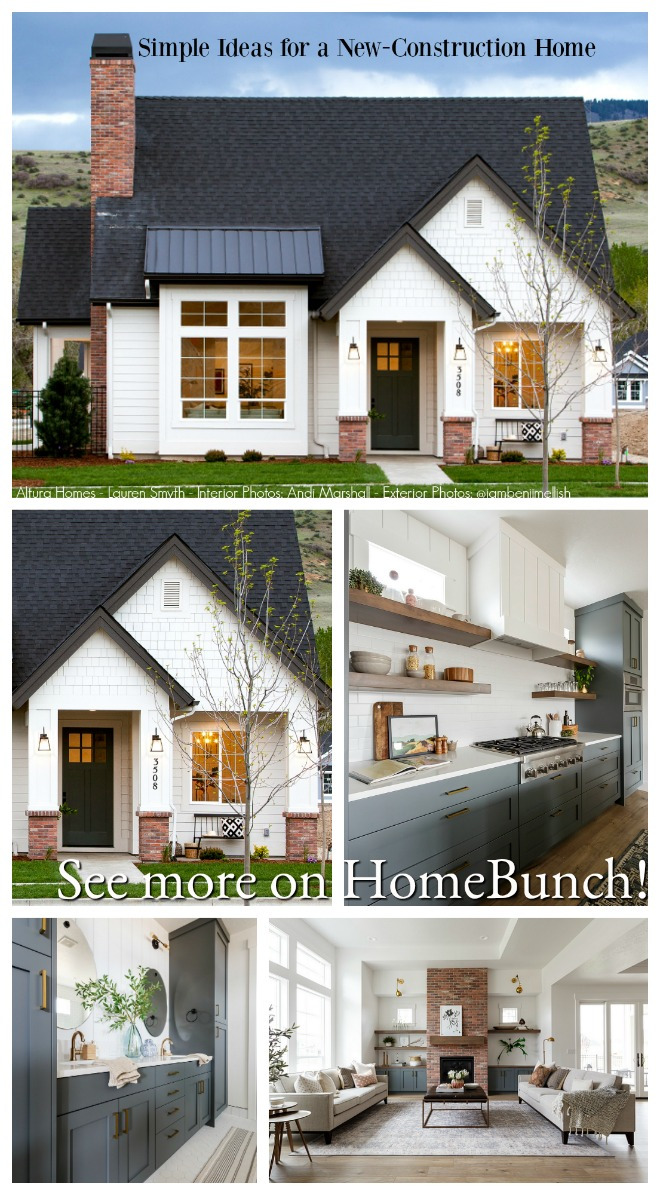

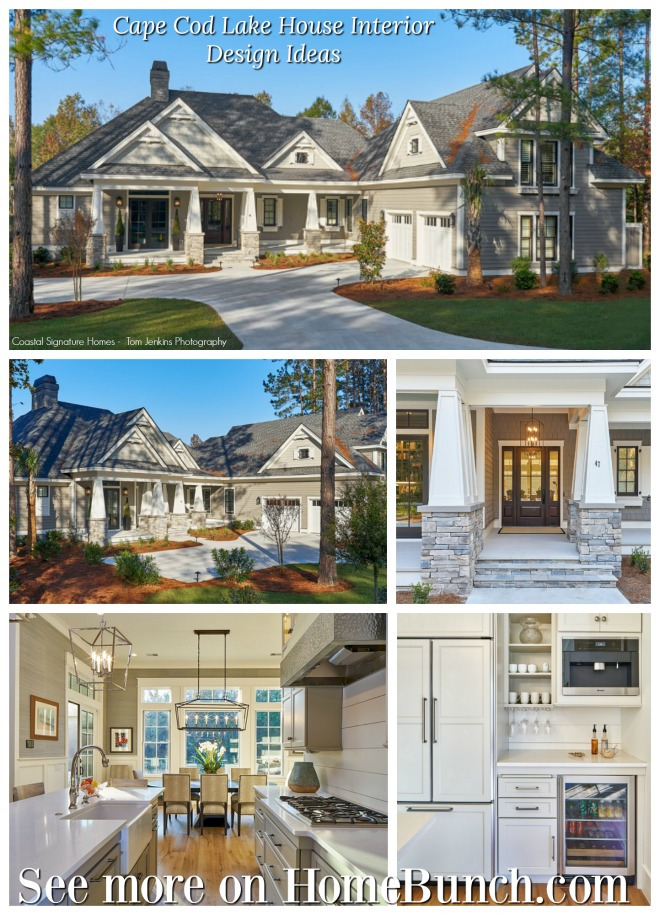 Cape Cod Lake House Interior Design Ideas.
Cape Cod Lake House Interior Design Ideas.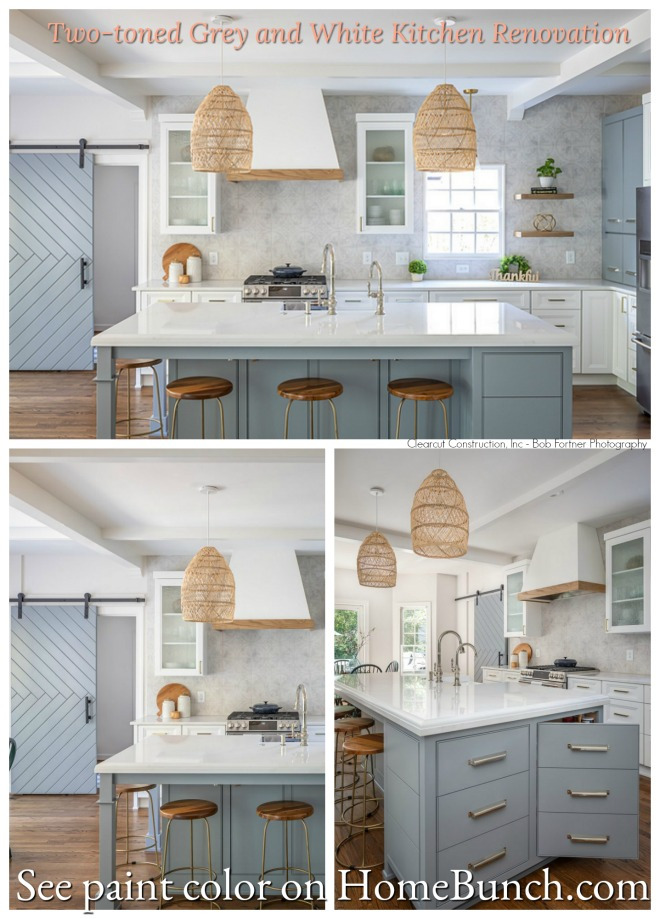
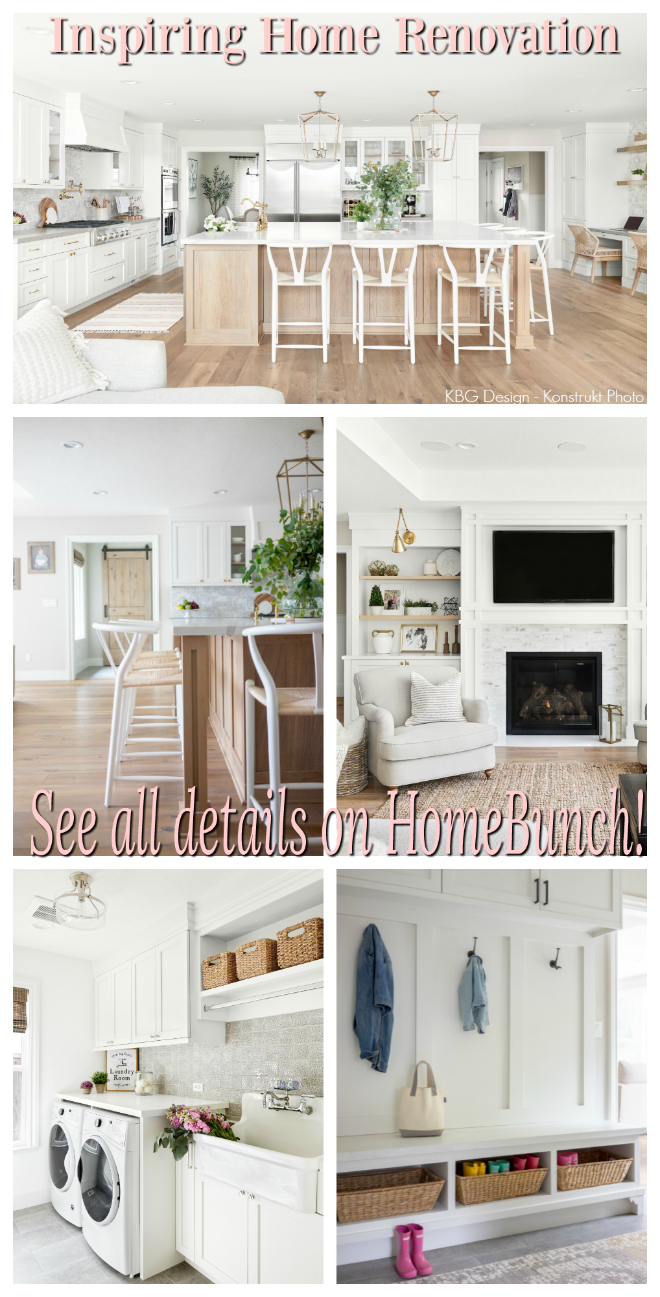
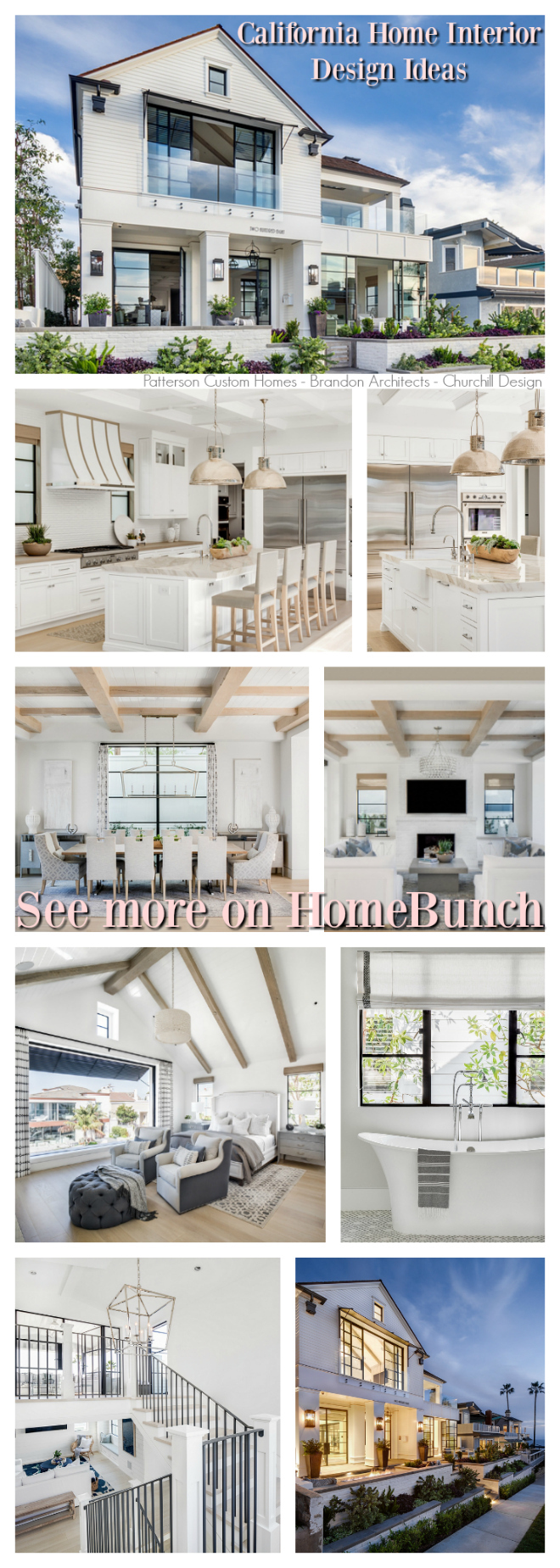 California Home Interior Design Ideas.
California Home Interior Design Ideas. 2019 New Year Home Tour.
2019 New Year Home Tour.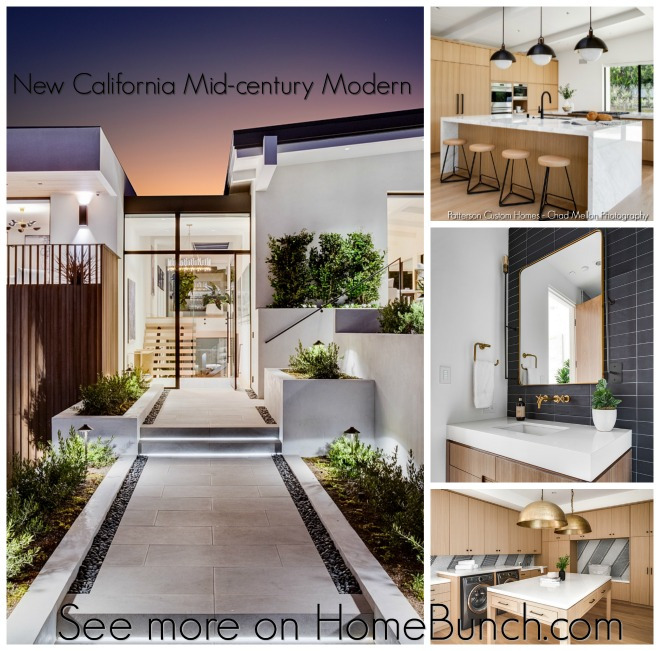
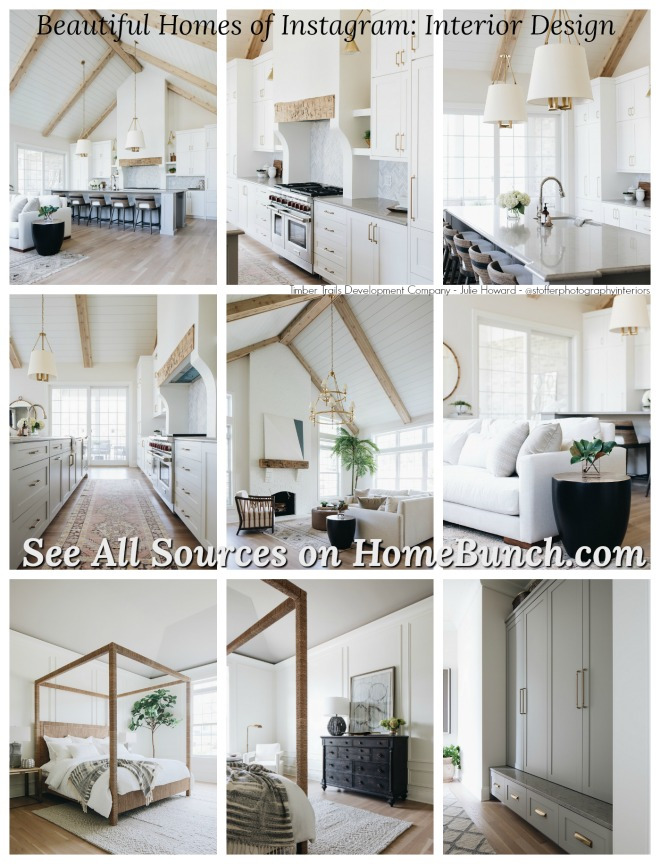
 Beautiful Homes of Instagram: Modern Farmhouse.
Beautiful Homes of Instagram: Modern Farmhouse.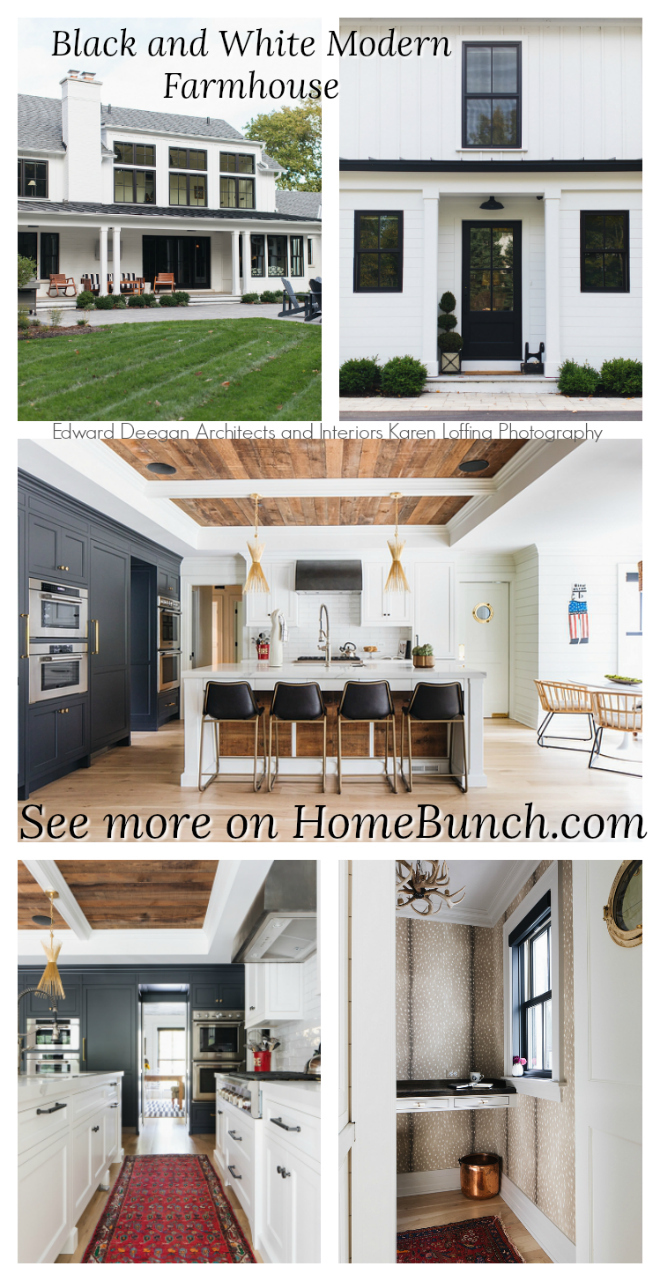 Black & White Modern Farmhouse.
Black & White Modern Farmhouse.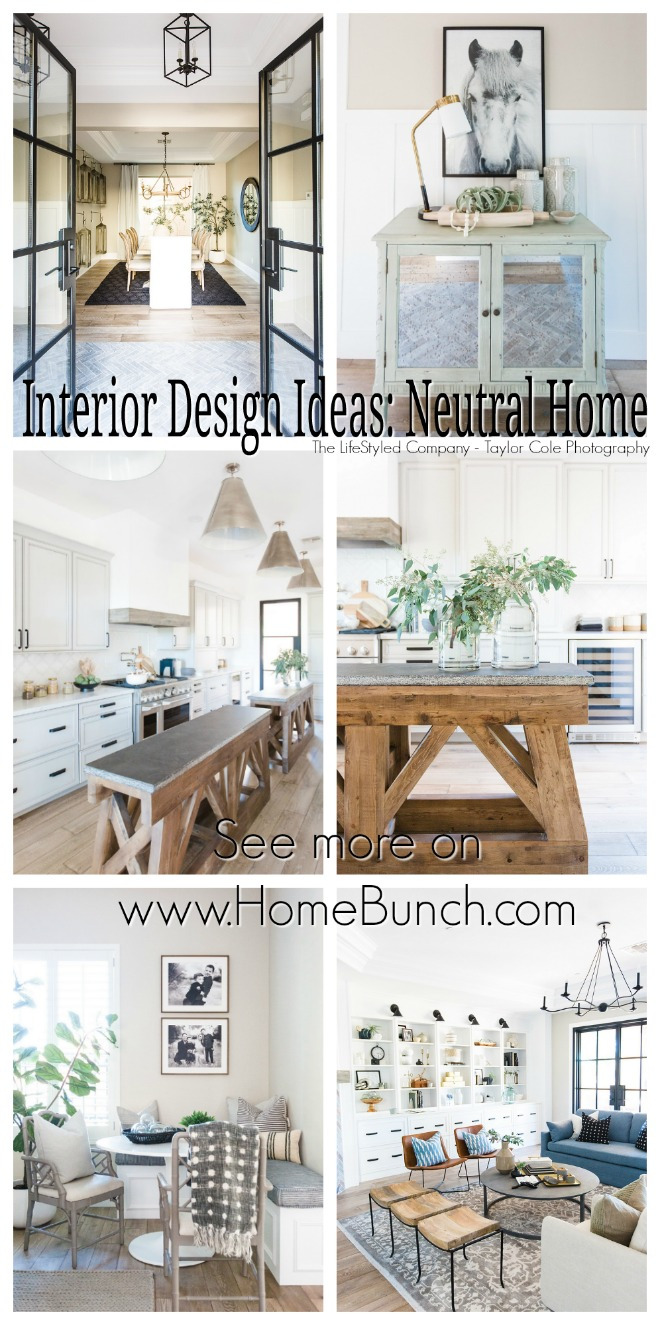 Neutral Home.
Neutral Home.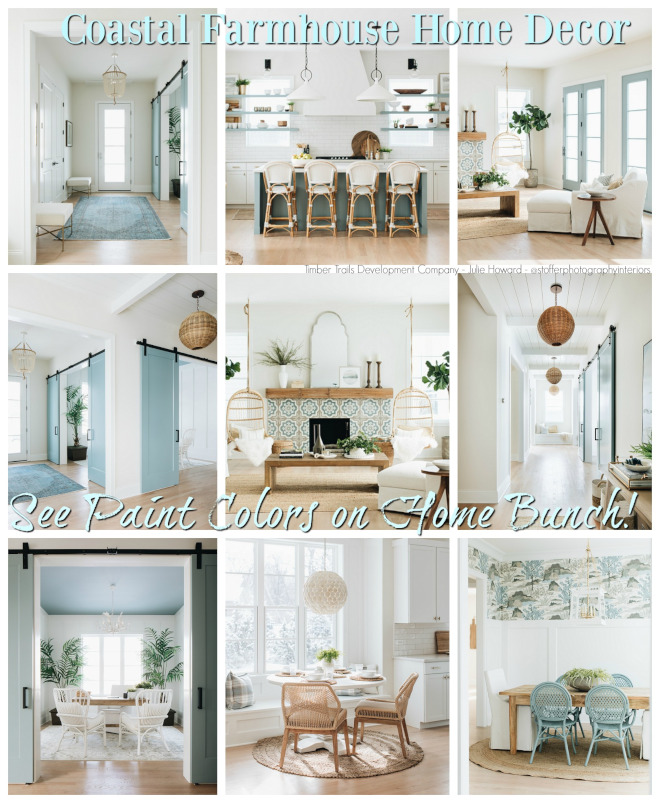 Coastal Farmhouse Home Decor.
Coastal Farmhouse Home Decor. Dark Cedar Shaker Exterior.
Dark Cedar Shaker Exterior.
“Dear God,
If I am wrong, right me. If I am lost, guide me. If I start to give-up, keep me going.
Lead me in Light and Love”.
Have a wonderful day, my friends and we’ll talk again tomorrow.”
with Love,
Luciane from HomeBunch.com
Subscribe to get Home Bunch Posts Via Email
Excellent ideas and I remember using some of these tips when decorated my old apartment. Thanks!
This is so gorgeous design. It is great to know about your journey. Specially for new couple this can be a great idea to make choice of designing such an amazing home. Best of luck.
LOVE LOVE LOVE the hanging pendants in the powder bath! Will you share where you purchased/ordered them? Thank you!