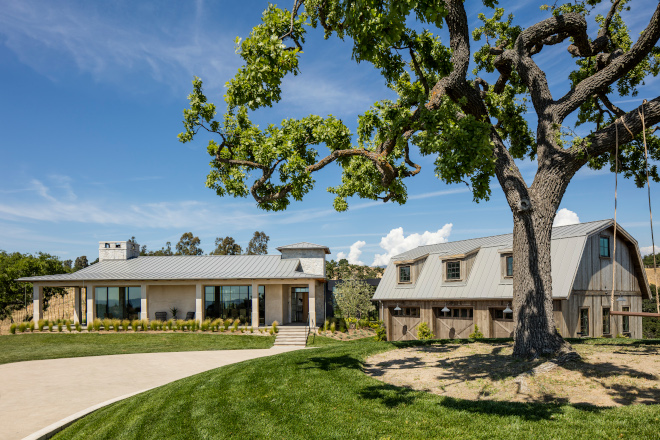
How big do you allow yourself to dream? We are never too young to dream and never too old to concretize our dreams and our goals and it is with this house tour that I invite you to allow yourself to relax as you scroll down these inspiring photos and start to dream and envision a year where your goals are finally brought to life and your dreams unfold to become your reality. Your life is built on a path of prosperity and serenity. Believe!
Located in Santa Ynez, California, “The Farm” is the ultimate when it comes to modern country home design and architecture. In ten years of blogging I can honestly say that I haven’t shared anyone’s work more often than Patterson Custom Homes‘ and I am truly honored to be sharing today the founder’s, Andrew Patterson, custom Farmhouse (you can see more of their work here).
This expansive Farmhouse sits atop a hill, overlooking the property’s 20 acres of rolling hills from all sides. Designed by Brandon Architects and with perfectly balanced interiors by Wendy Blackband and Rachel Azzolina of Blackband Design, the goal of “The Farm” was to create a place of relaxation and retreat for Andrew Patterson and his family.
Note 1: This is one of the longest posts I have shared on the blog to date. I have received many photos of two extraordinary photographers, Ryan Garvin and Manolo Langis, and I honestly couldn’t choose one, so I have shared both of their inspiring photographs on this tour. Make sure to take the time to not only be inspired by this gorgeous California Farm, but also by the breathtaking photography you are about to see.
Note 2: Most furniture is custom by the interior designer or sourced from the trade exclusively for their clients – I will be selecting similar options for your shopping convenience.
Make sure to fill up your Pinterest boards with this amazing California Farmhouse!!! 🙌🏻
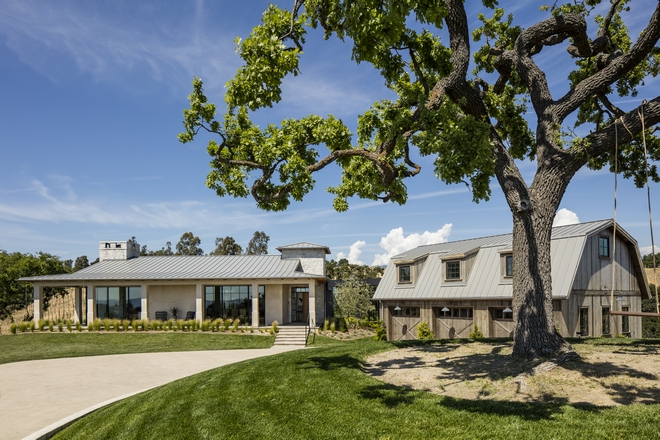
“In the countryside of Santa Ynez, CA, this 6,265 square foot Patterson Custom Home sits atop a hill, overlooking the property’s 20 acres of rolling hills from all sides.”
Photography: Manolo Langis
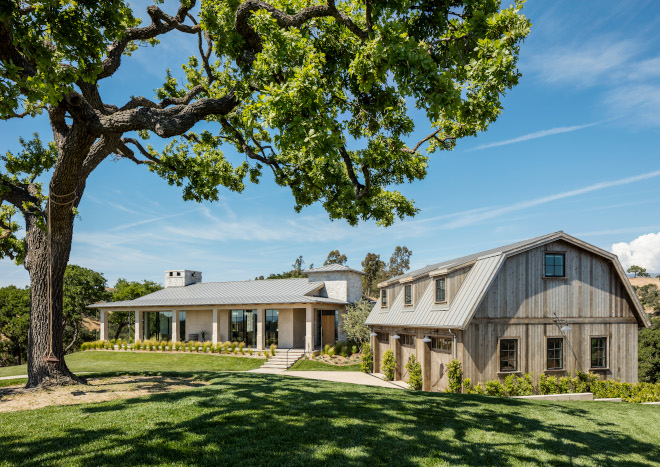
“With hundred-year old oak trees throughout the 20 acres of rolling hills and beyond, it was important during construction to preserve as many trees as possible and the design ensures expansive views of the valley and vineyard from every room in the home. Building on a hilltop in such a remote area with utilities over a mile away also meant a road and the supporting infrastructure needed to be constructed first before breaking ground on the home itself, and the entire septic system is an advanced treatment system, where all sewage is checked every few months at an on-site facility to ensure the water is being properly treated before it goes back into the groundwater.” – Patterson Custom Homes.
Photography: Manolo Langis
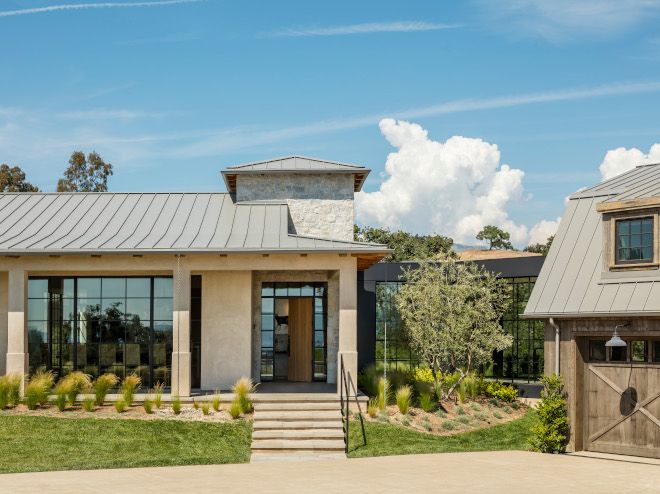
The modern yet timeless exterior features a mix of clear and knotty Cedar, natural stone and stucco.
Photography: Manolo Langis
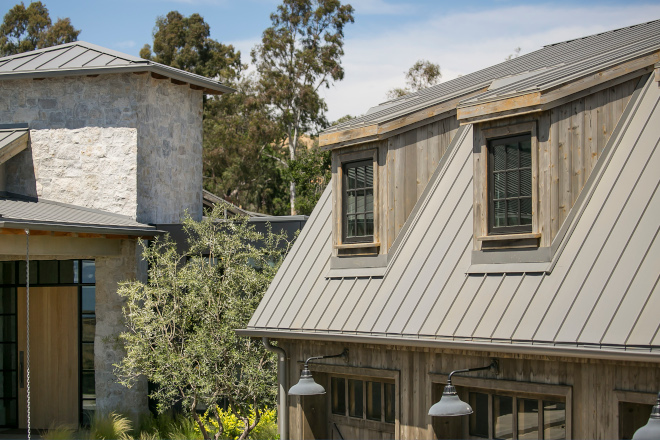
Brandon Architects designed a stunning barn-like garage with a Guest House.
Photography: Manolo Langis
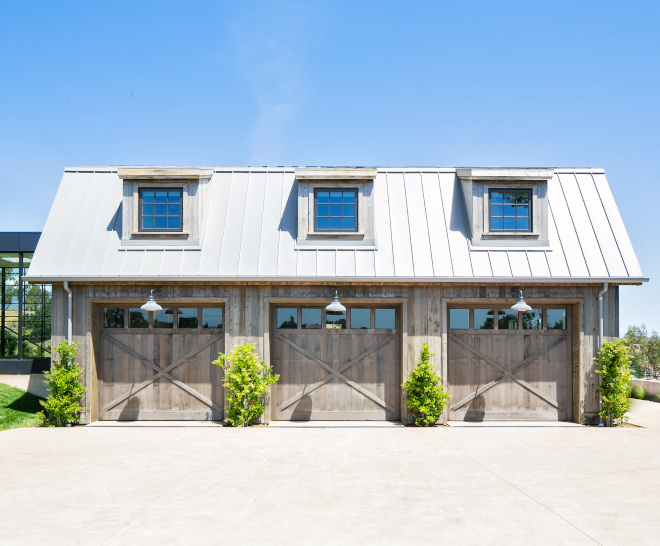
Garage doors is clear Cedar with a custom stain to make them look rustic.
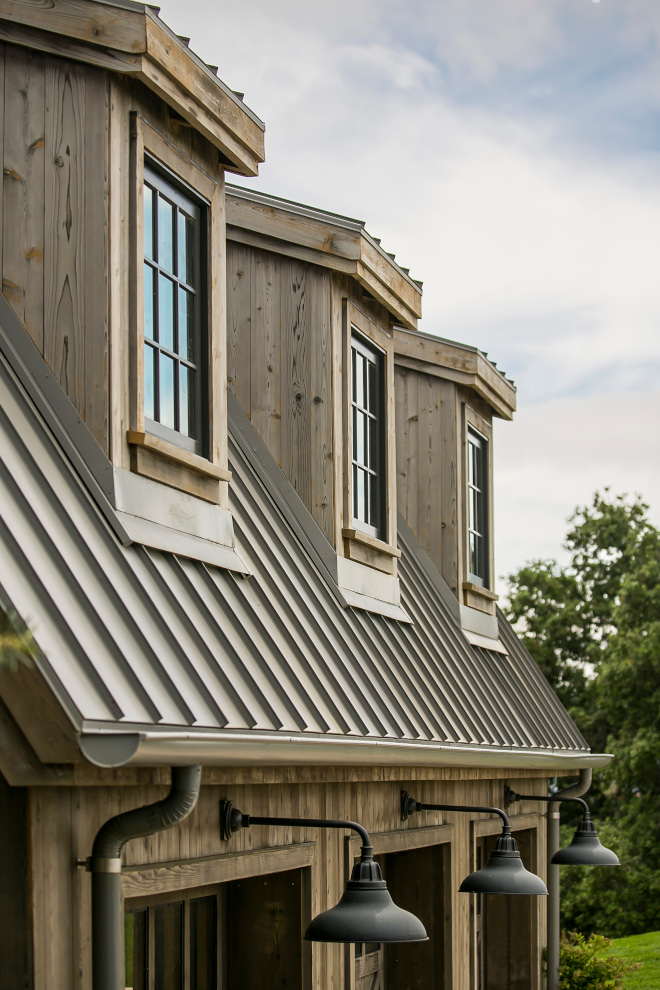
The architect used a metal roof (standing seam roof, Kynar Old Zinc Grey) to lessen danger from wildfires.
Wood siding: Cedar sprayed with ‘Eco Wood Treatment’ product.
Barn Lights: here.
Photography: Manolo Langis
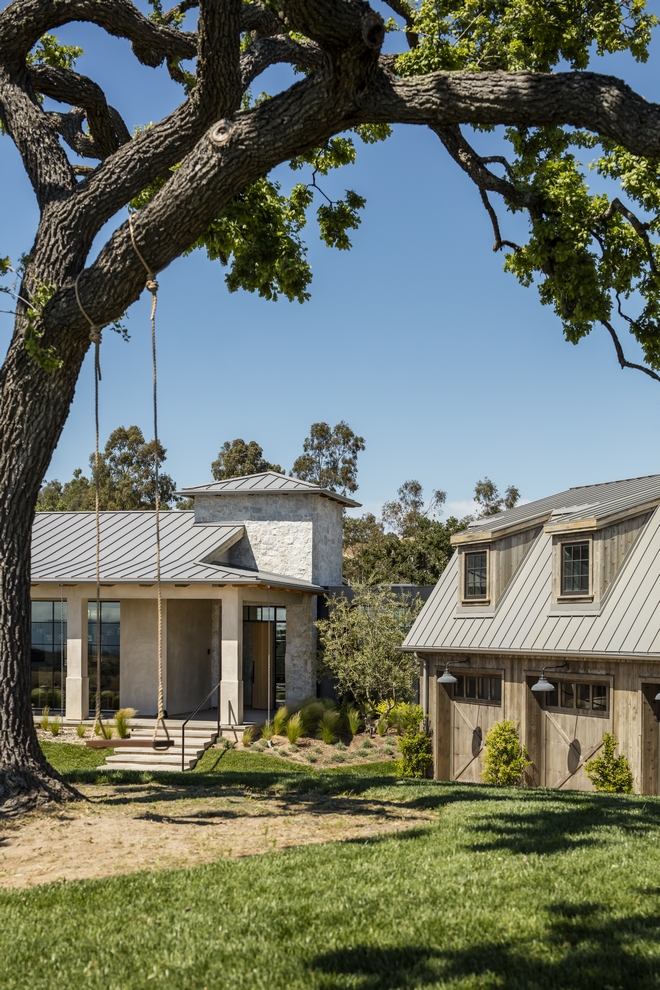
Find a comfy spot and enjoy this inspiring house tour. This California home truly puts a fresh spin on farmhouse style.
Photography: Manolo Langis
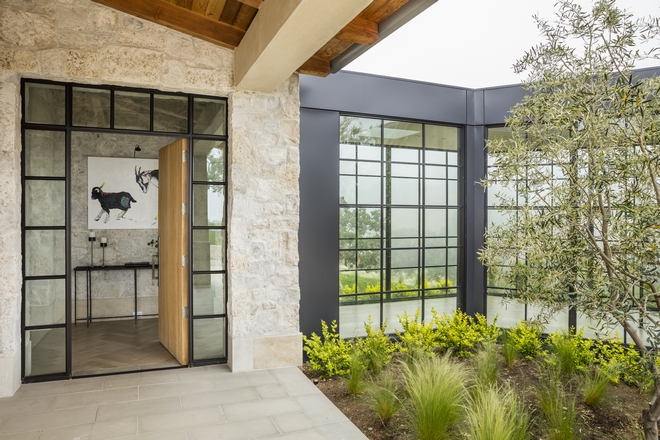
“The two main programed areas and the garage/bunk house are connected by modern metal and glass forms creating a blend of styles.”
Photography: Manolo Langis
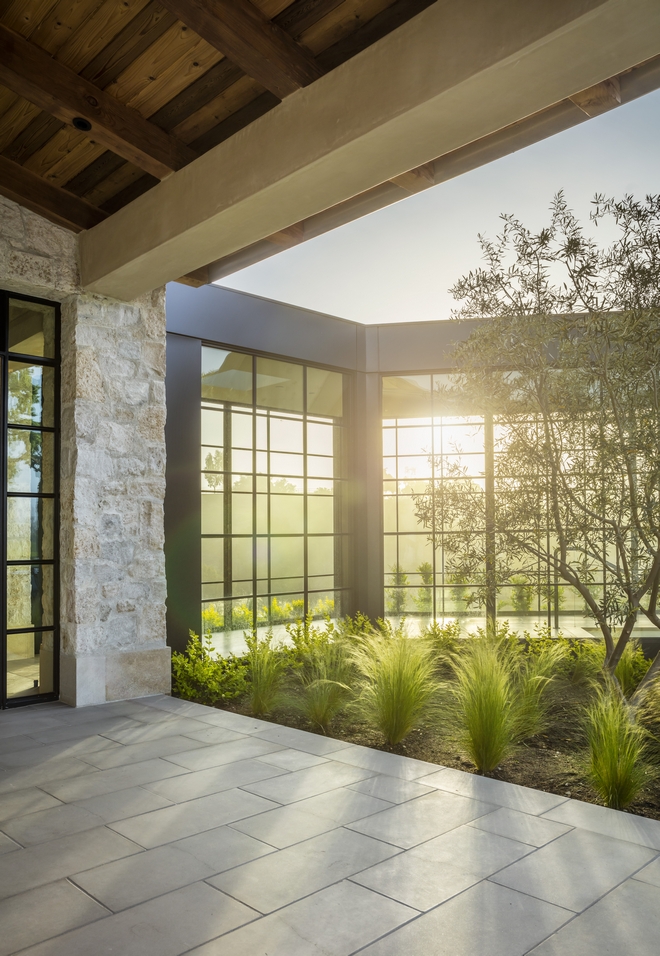
The glass walkway adds a contemporary element to this Farmhouse.
Photography: Manolo Langis
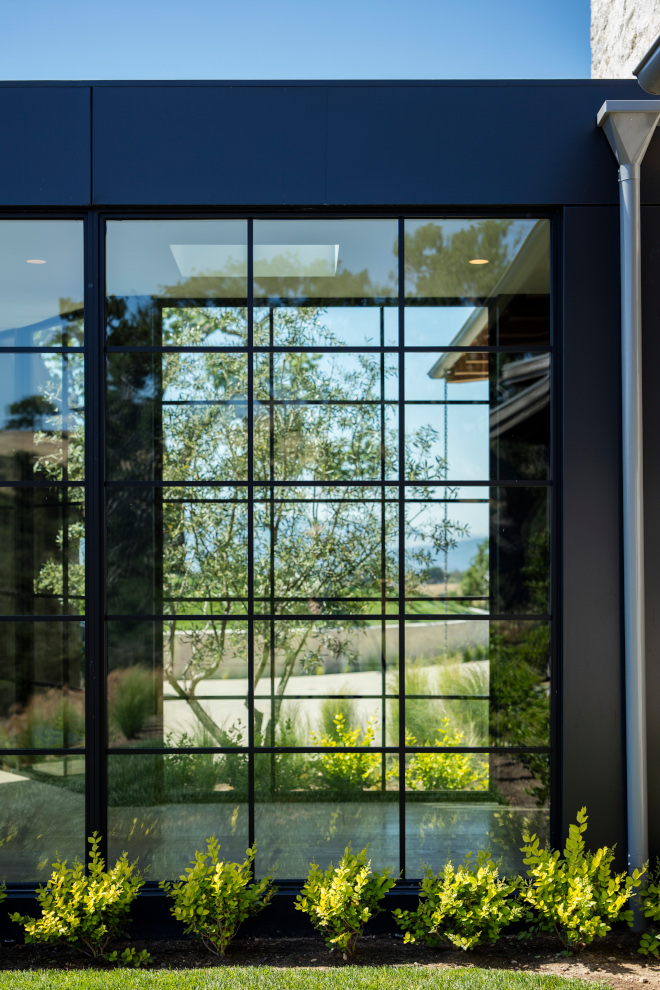
All windows and doors are Jeld-Wen Premium Series Aluminun Clad Wood.
Photography: Manolo Langis
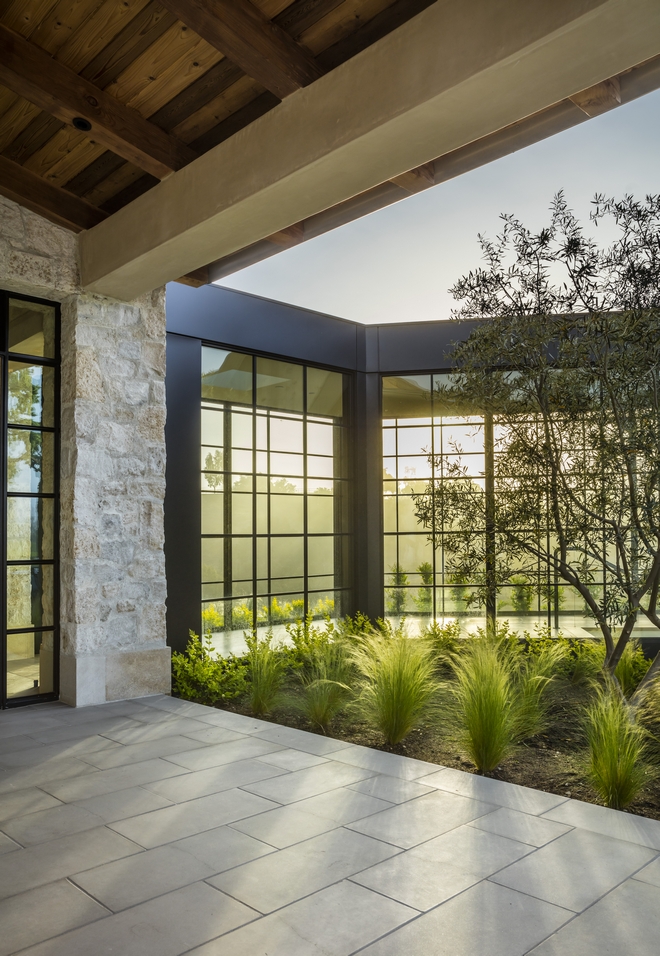
Featuring six bedrooms, six bathrooms, and an infinity-edge swimming pool and spa, this home can sleep up to 16 people.
Home Details: 6 beds, 6 baths, 5,340 Square Feet
Photography: Manolo Langis
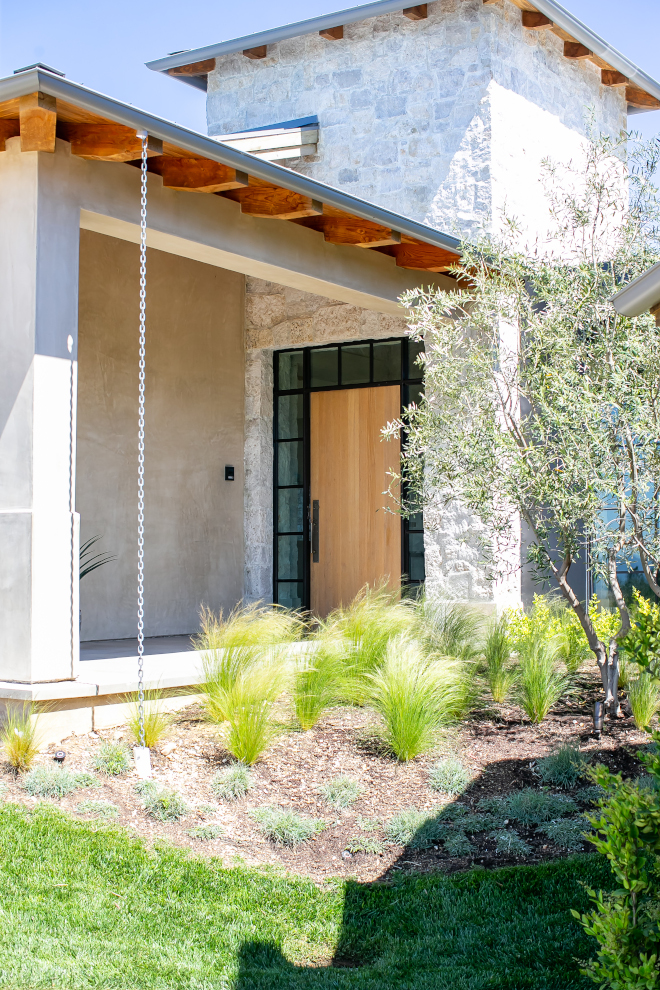
Exterior Stone: 50/50 blend of Grey Palomino and Beige Palomino.
Photography: Ryan Garvin
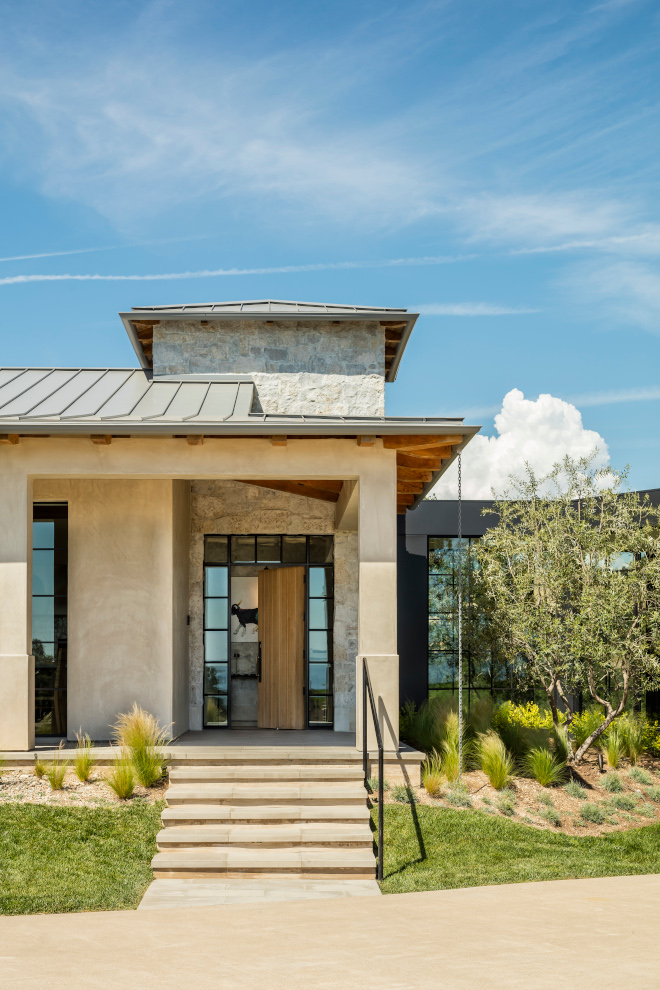
Stucco features a custom color.
Photography: Manolo Langis
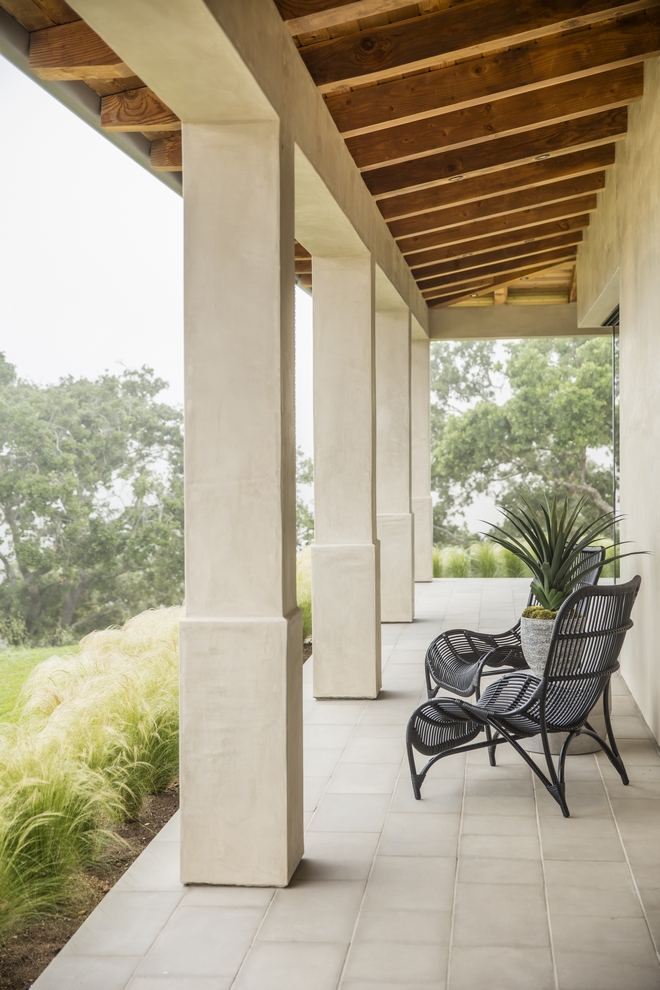
The wrap-around porch features dreamy country views and durable concrete pavers.
Chairs: Sika Design – similar here – Other Patio Chairs: here, here, here, here, here & here.
Photography: Manolo Langis
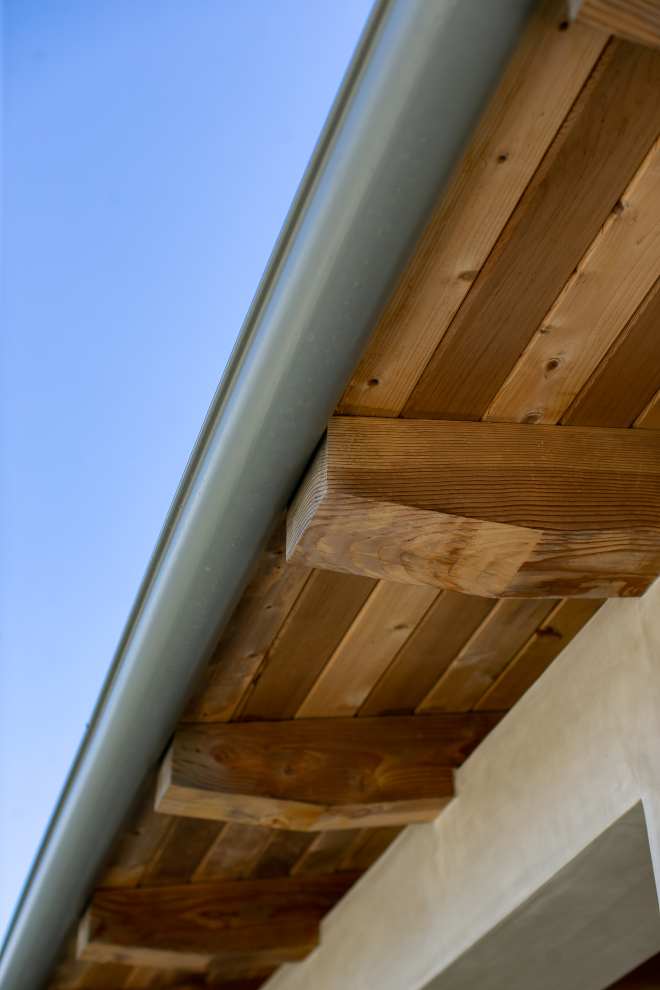
Porch Ceiling: Natural Cedar Tongue and Groove with Exposed Rafters.
Photography: Ryan Garvin
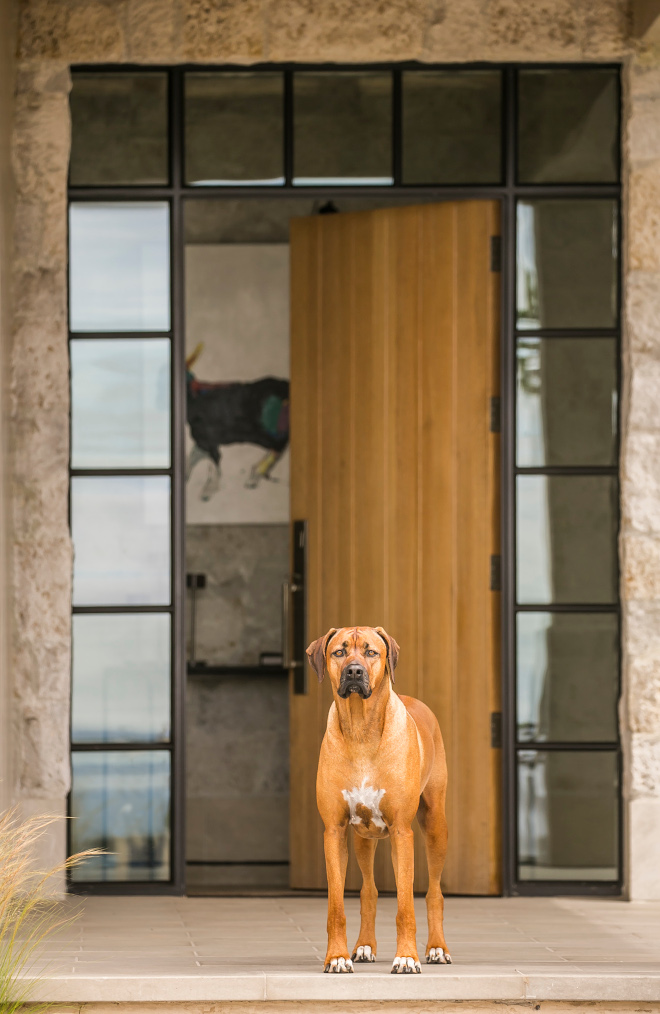
The homeowner’s dog, Maggie, loves the Farmhouse — according to them, she’s even made friends with the neighbor goat. 🙂
Photography: Manolo Langis
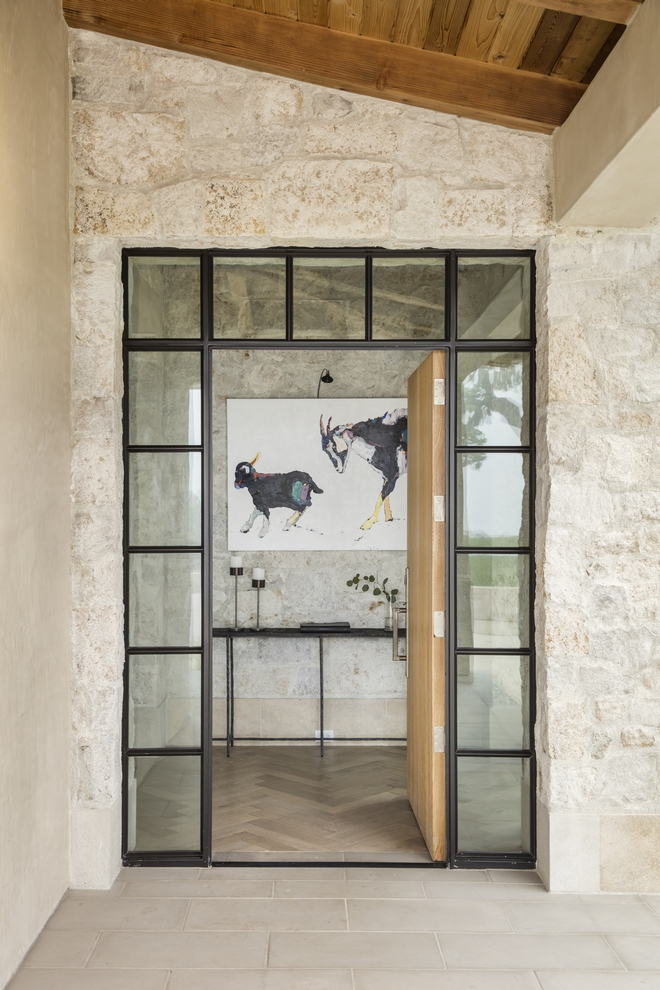
“The home is full of Santa Barbara country style with earthy tones, rich textures and natural metals.”
Goat Artwork: Homeowner’s collection – Other Inspiring Ideas: here, here, here, here, here, here & here.
Photography: Manolo Langis
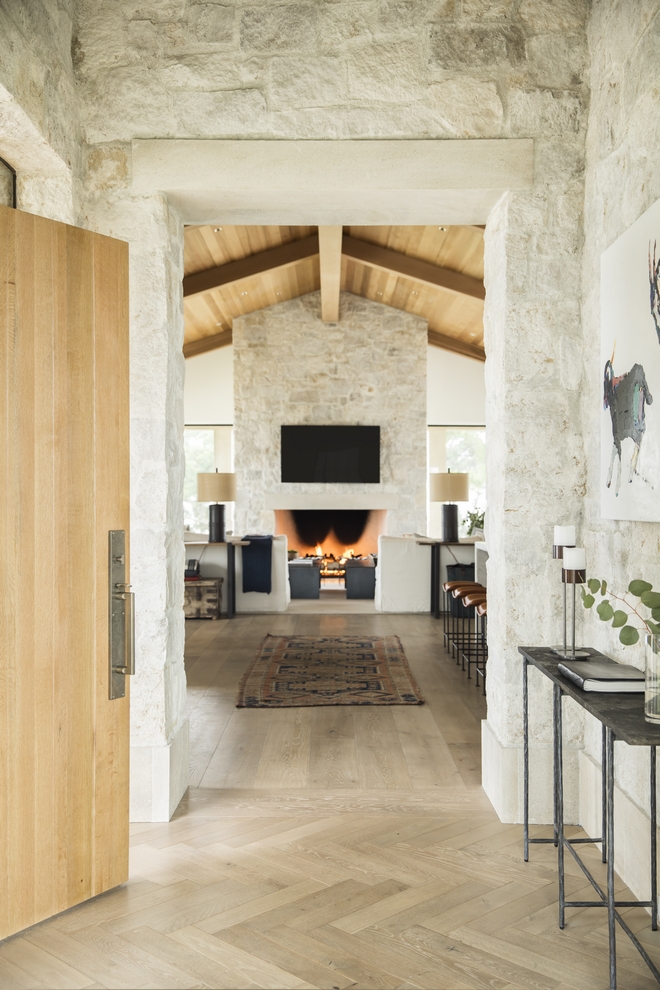
The living space utilizes an open plan design with a large vaulted roof form bookended by the entry tower and the fireplace.
Console Table: Classic Home Echo 35″ Console Table – similar here & here – Other Favorites: here, here, here, here, here, here, here, here, here & here.
Runner: Vintage – Others: here, here & here.
Photography: Manolo Langis
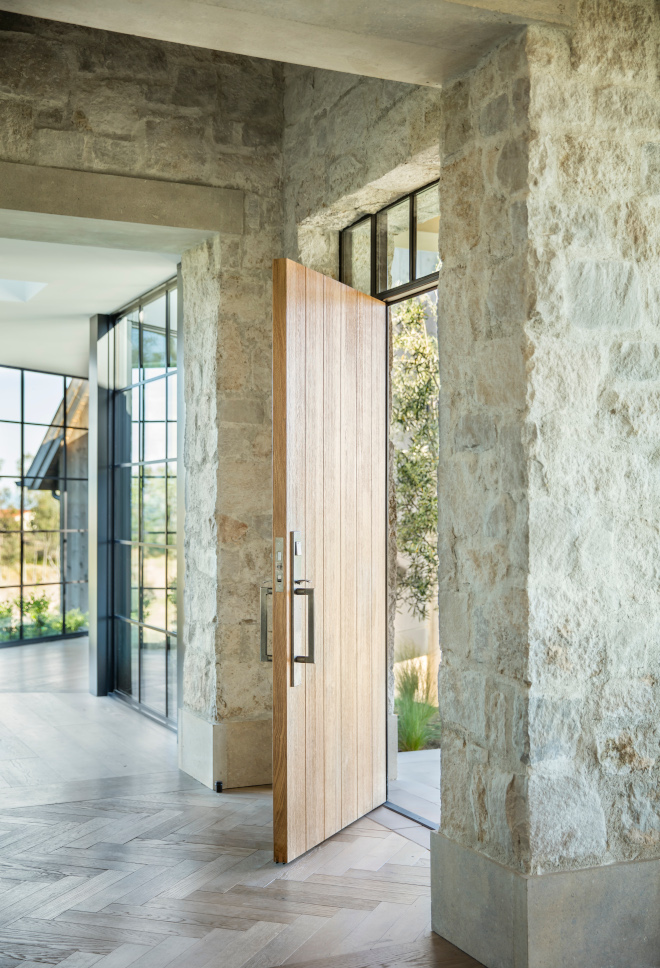
Front Door: Custom Cedar V-groove Front Door with custom clear stain.
Entry Door Hardware: Rocky Mountain Hardware – similar here.
Photography: Manolo Langis
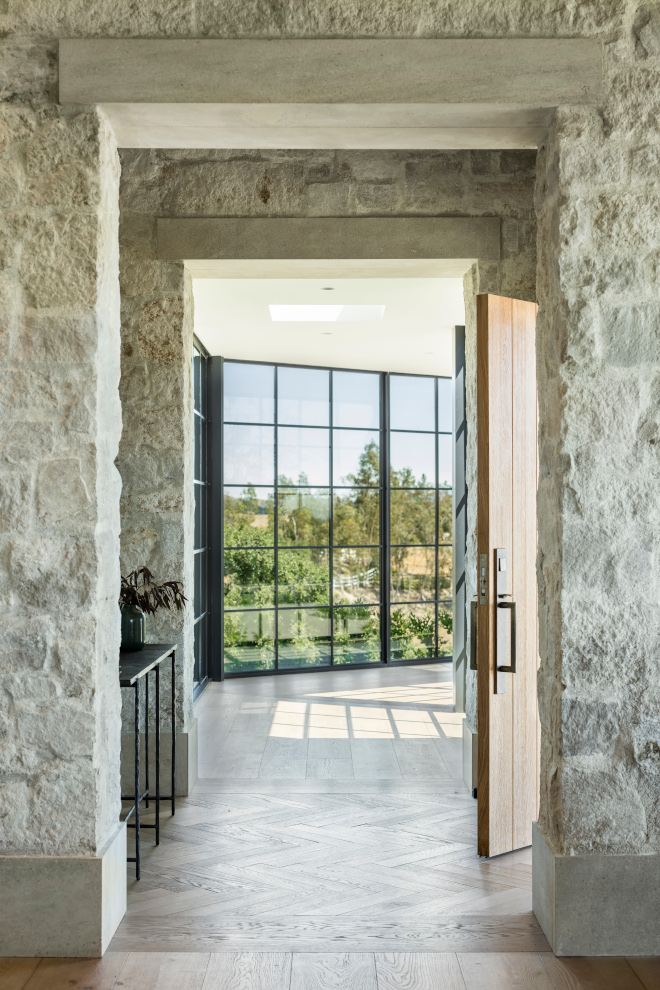
Interior Stone: 50/50 blend of Grey Palomino and Beige Palomino.
Flooring: Custom – more details later – similar style: here.
Photography: Manolo Langis
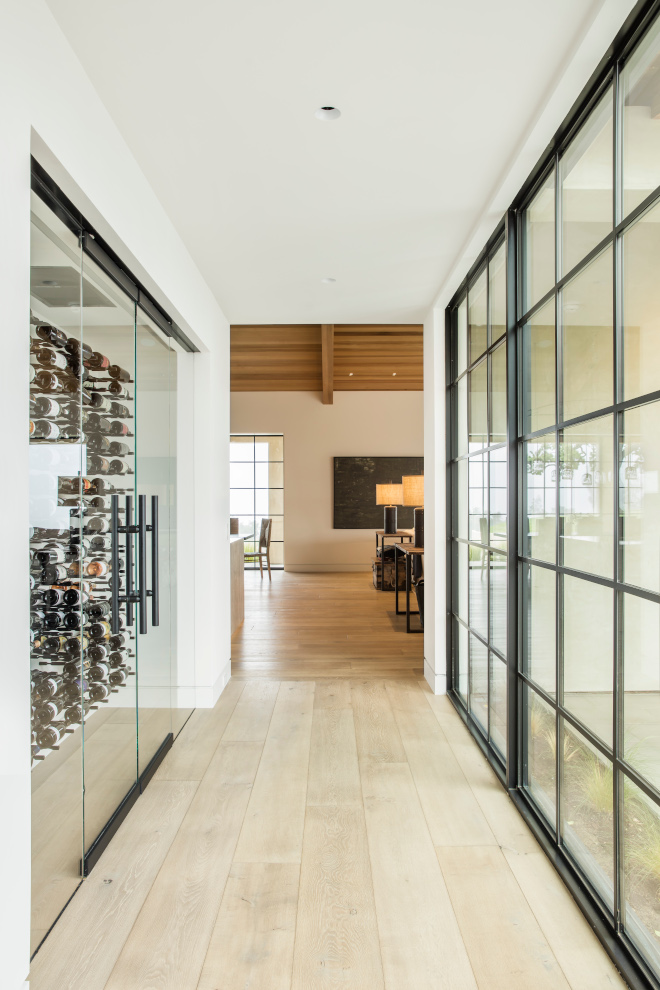
“Designed as a long ranch, guests have their own sense of personal space during their stay as common rooms are located between bedrooms to divide the home into separate living quarters.”
Photography: Manolo Langis
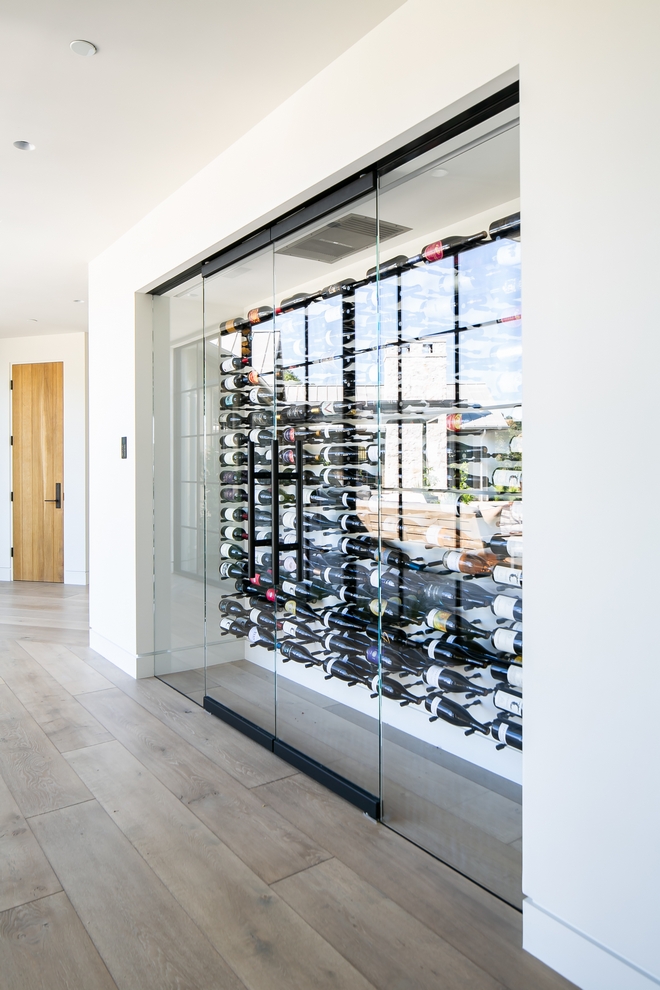
The Wine Room features frameless glass enclosure with stainless clips and bar handle.
Industrial Modular Wall-mounted Wine Bottle Rack: here.
Photography: Ryan Garvin
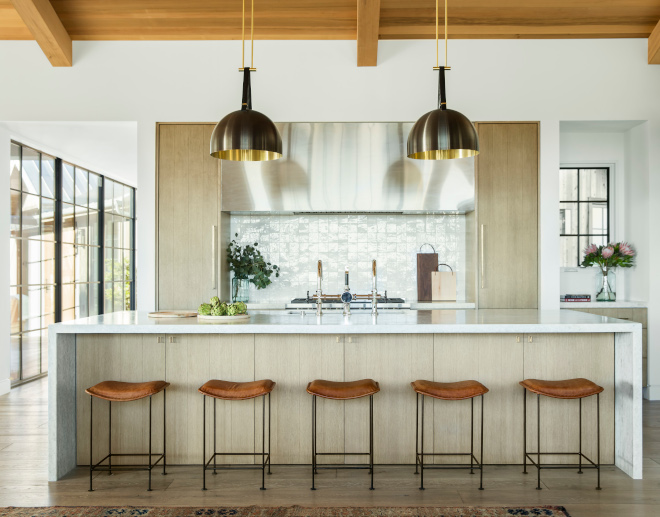
In the Kitchen, custom Rift Sawn Oak cabinets add warmth and contrasts with the Cedar-plank ceilings.
Photography: Manolo Langis
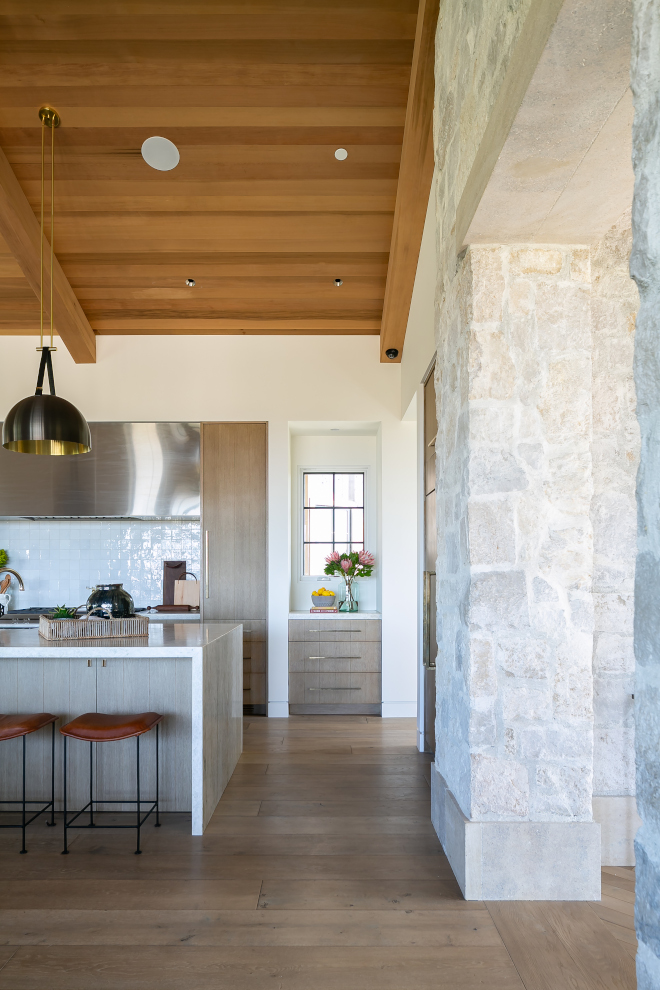
Wall Paint Color: Dunn-Edwards “Whisper White”, flat.
Photography: Ryan Garvin
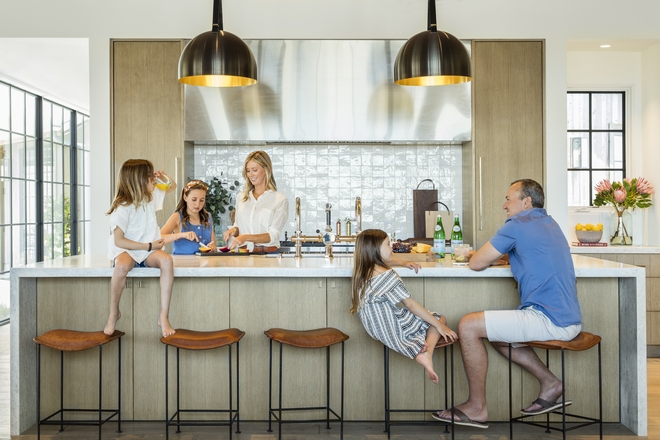
Nothing can make a home more beautiful than the people that lives in it. 🙂
Photography: Manolo Langis
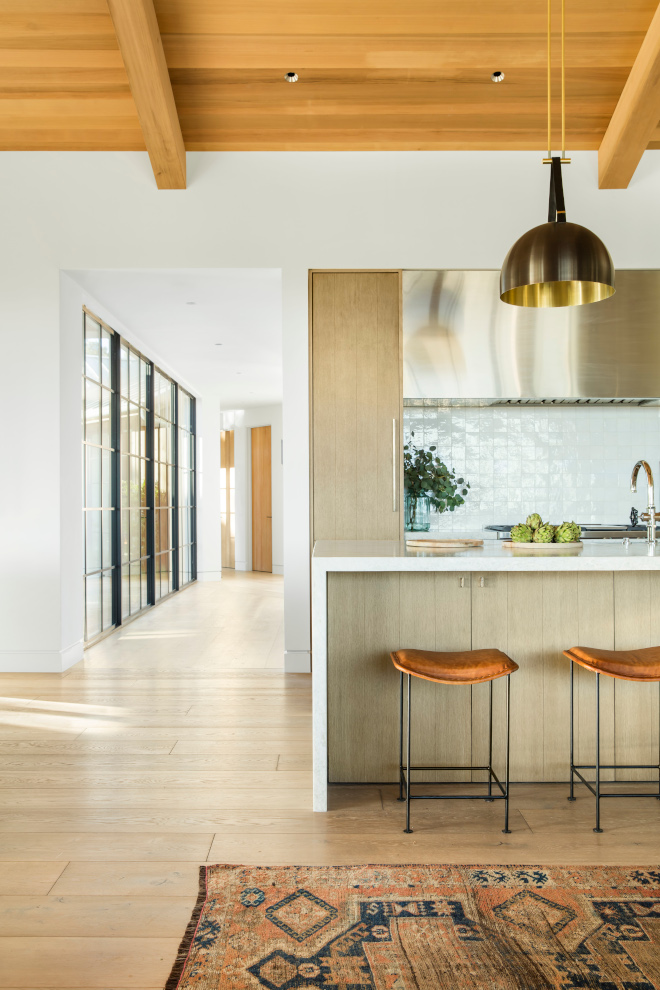
Clean-lined architecture keeps the focus on the natural beauty that surrounds this home.
Photography: Manolo Langis
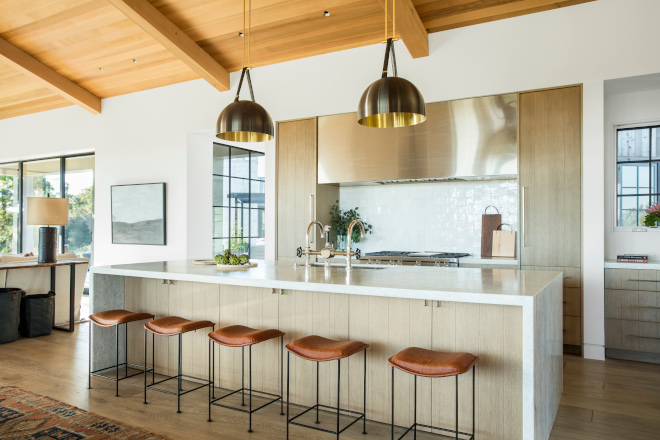
Kitchen Pendants: Allied MakerRein 20” Pendant – Others: here, here, here, here, here, here, here, here, here, here, here & here.
Photography: Manolo Langis
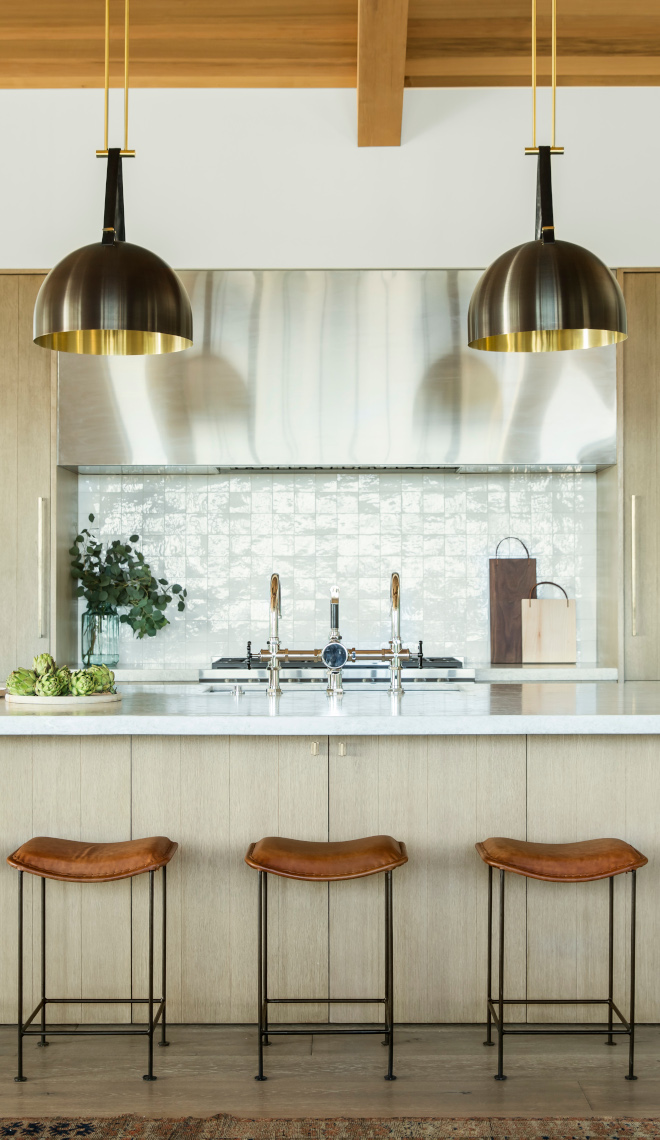
The 4×4 shimmery backsplash tiles (similar here) add a glamorous feel to this neutral kitchen.
Kitchen Hoods: Custom by the builder in Stainless Steel.
Photography: Manolo Langis
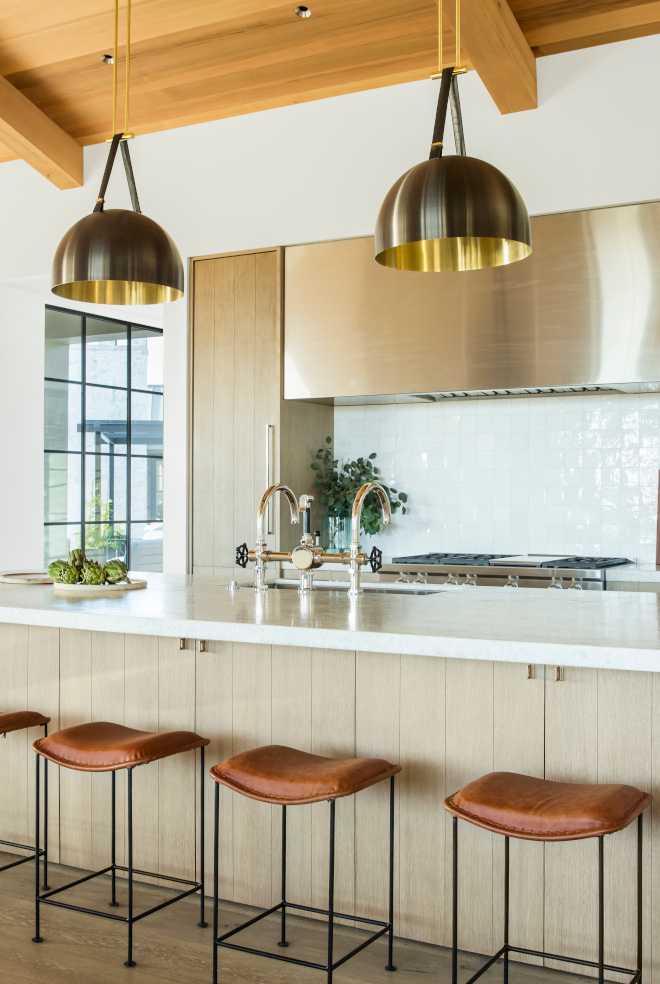
Caramel hues on kid-friendly leather barstools juxtapose mixed metal finishes and shimmery tile.
Counterstools: To the trade – Other Kid-friendly Options: here, here, here, here, here, here, here, here, here & here.
Photography: Manolo Langis
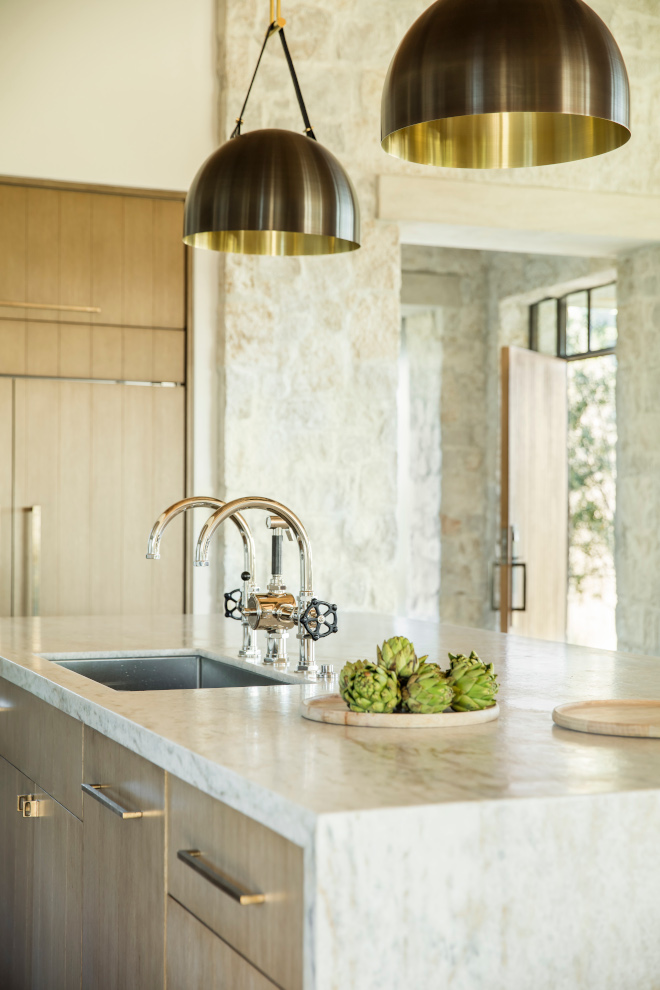
Kitchen Faucet: Waterworks Regulator Gooseneck Double Spout Marquee Kitchen Faucet, Black Wheel Handles and Spray – Other Beautiful Options: here, here & here.
Sink: Prochef by Julien.
Photography: Manolo Langis
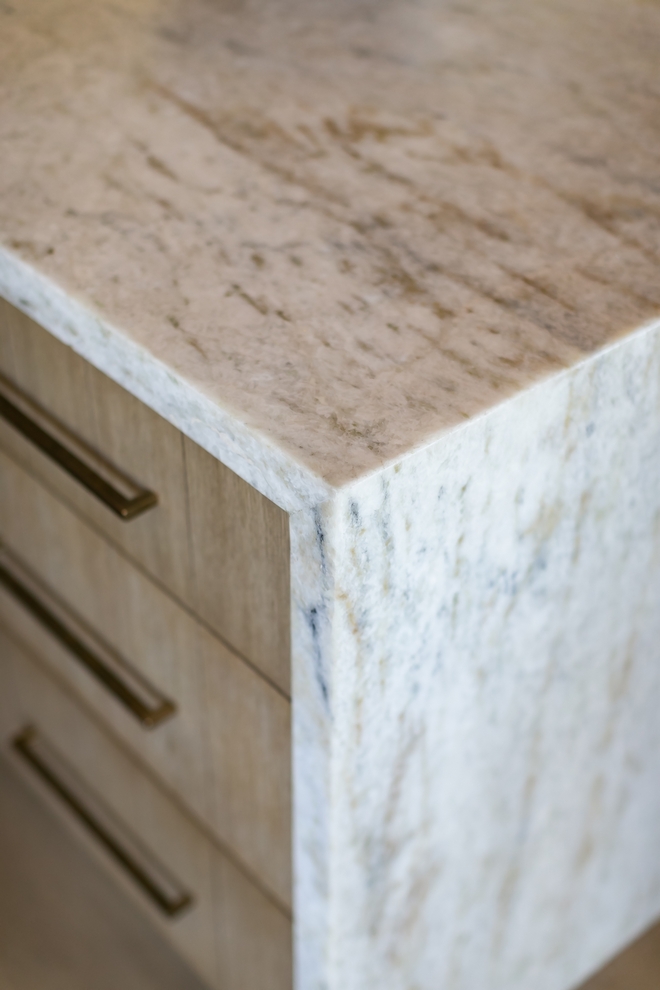
Kitchen Countertop: Princess White Quartzite, Leathered.
Photography: Ryan Garvin
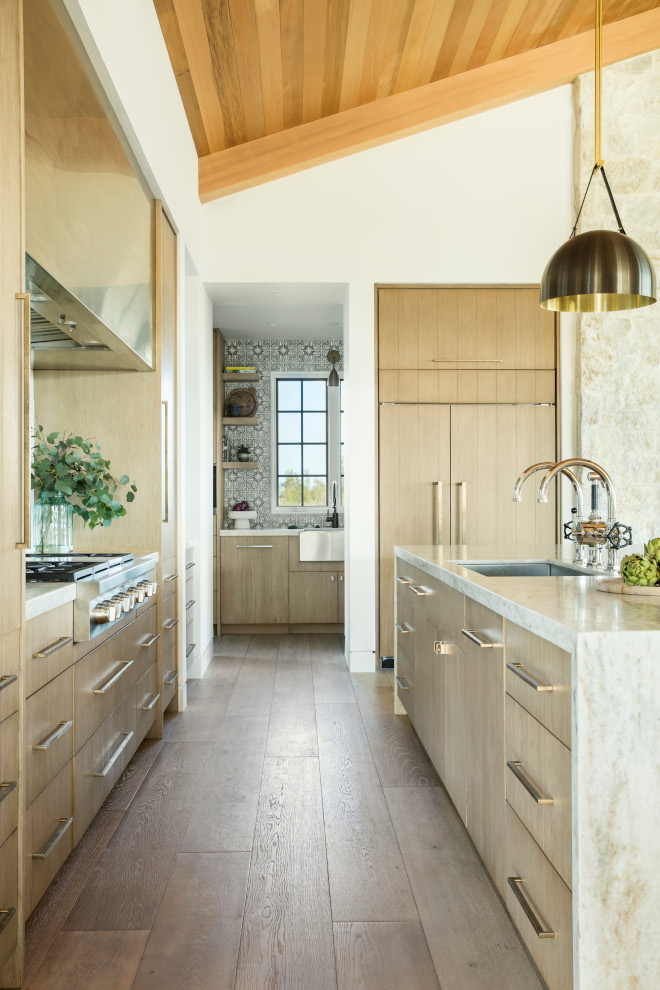
Kitchen Cabinet: Custom, Vertical Groove stained Rift White Oak, Face-framed Cabinets.
Cabinet Hardware: Rocky Mountain Rail Pulls & Tab Pull – similar here – Other Best Sellers: here, here, here, here & here.
Cooktop: Wolf with Stainless Steel Knobs.
Refrigerator: SubZero.
Dishwasher: Bosh.
Photography: Manolo Langis
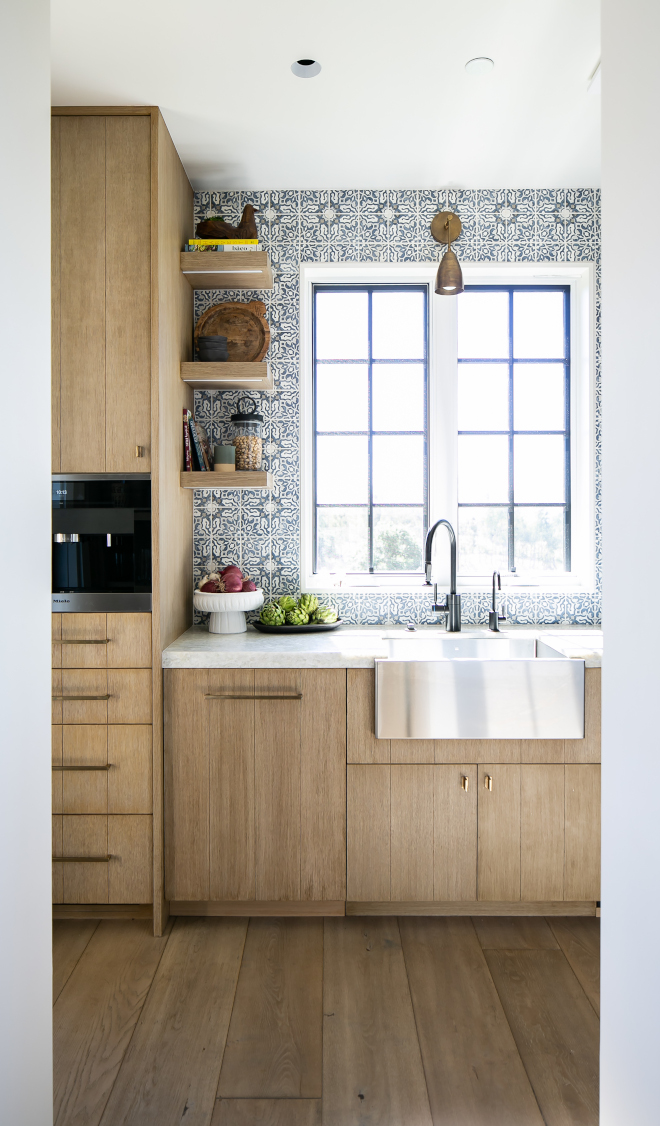
Pantry Cabinet: White Oak Vertical Groove stained Rift White Oak Face-framed Cabinet.
Kitchen Countertop: Princess White Quartzite.
Sink: Prochef by Julien – similar here, here & here.
Faucet: Waterstone with Waterstone Filtration Faucet.
Cabinet Hardware: Rocky Mountain – similar here.
Coffee System: Miele.
Photography: Ryan Garvin
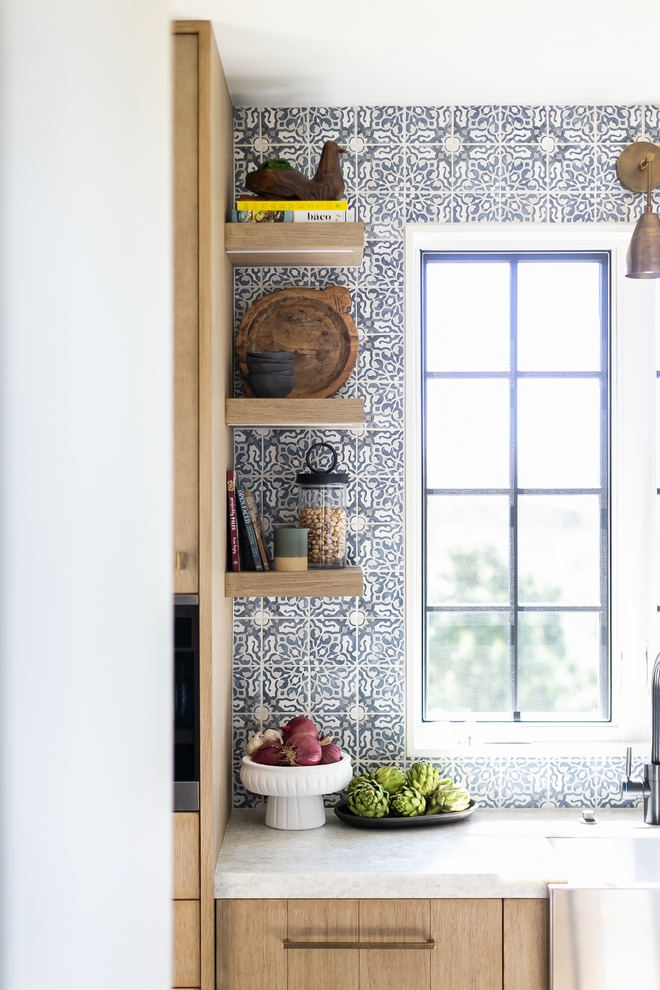
“The kitchen includes a butler’s pantry with a glass access door to the outside, and was not enclosed from the kitchen to allow even more light to permeate the space.”
Floating Shelves: Custom, Rift White Oak – similar style: here.
Sconce: Apparatus Twig Sconce – Other Affordable Choices: here, here, here & here.
Photography: Ryan Garvin
(Scroll to see more)
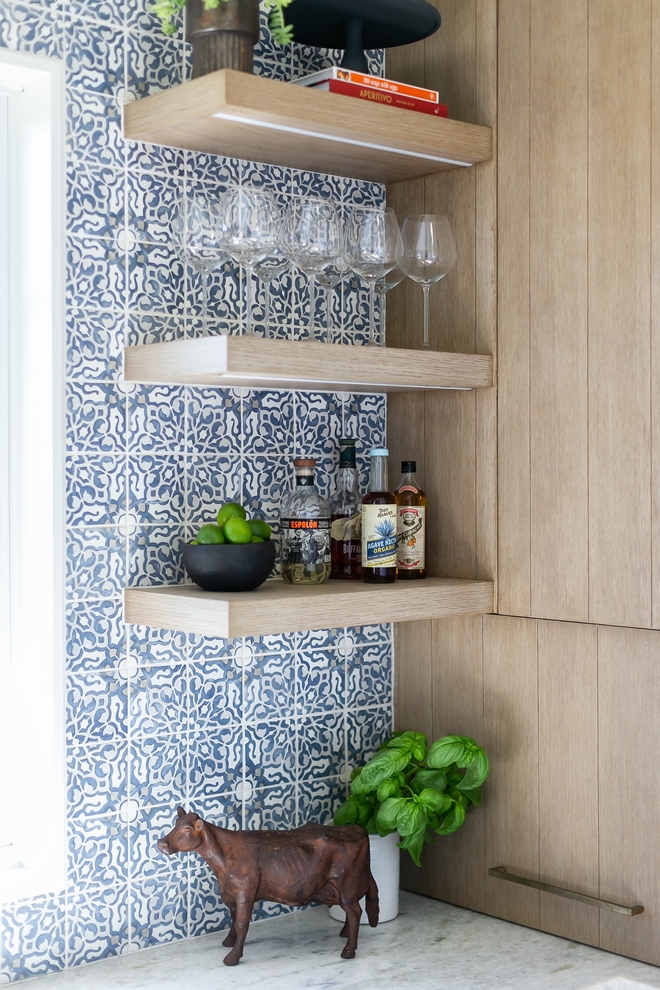
A blue and white Moroccan tile backsplash adds some color and pattern to this butler’s pantry.
Backsplash: here – similar style: here & here.
Photography: Ryan Garvin
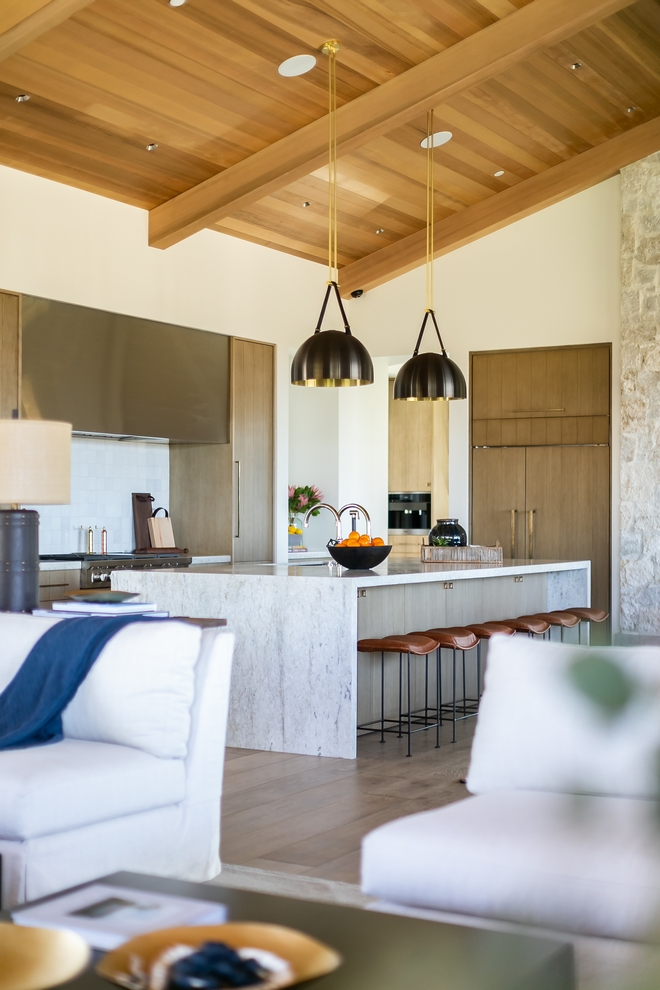
Kitchen Ceiling: Cedar Stain-grade T&G with Beam.
Photography: Ryan Garvin
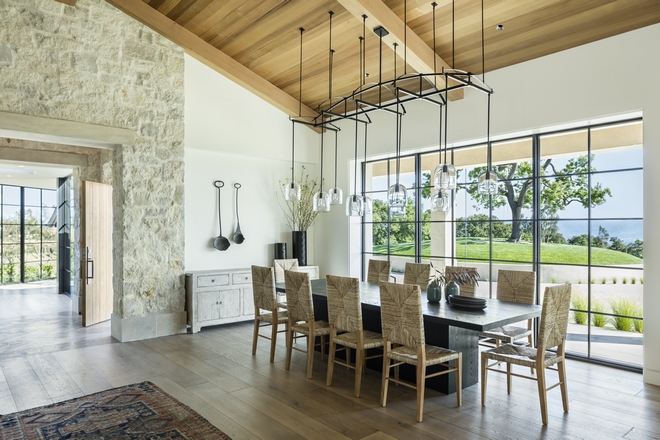
The Dining Room is located just across from the Kitchen Island. Notice the stunning view!
Photography: Manolo Langis
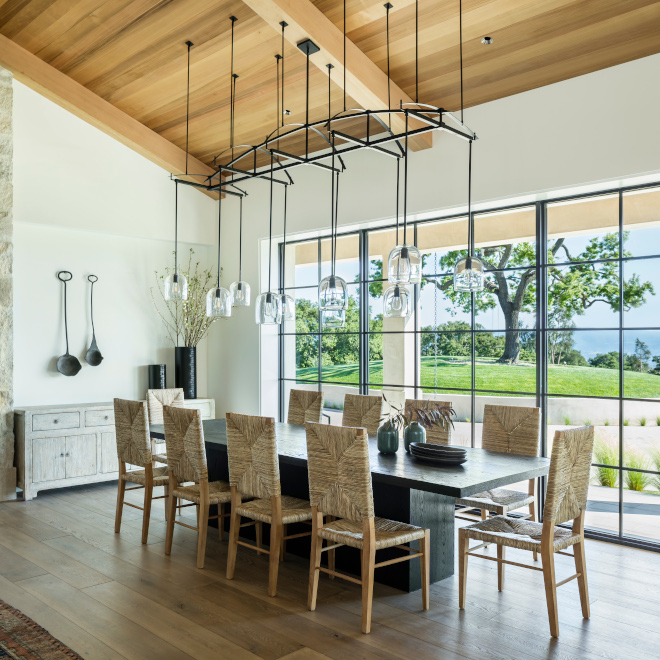
The Dining Room features an impressive chandelier that surely is a conversation piece. A vintage buffet is complemented by a clean-lined pedestal table and woven dining chairs.
Dining Table: Custom design by Blackband Design – Others: here, here, here, here, here, here, here, here, here, here, here, here, here, here & here.
Photography: Manolo Langis
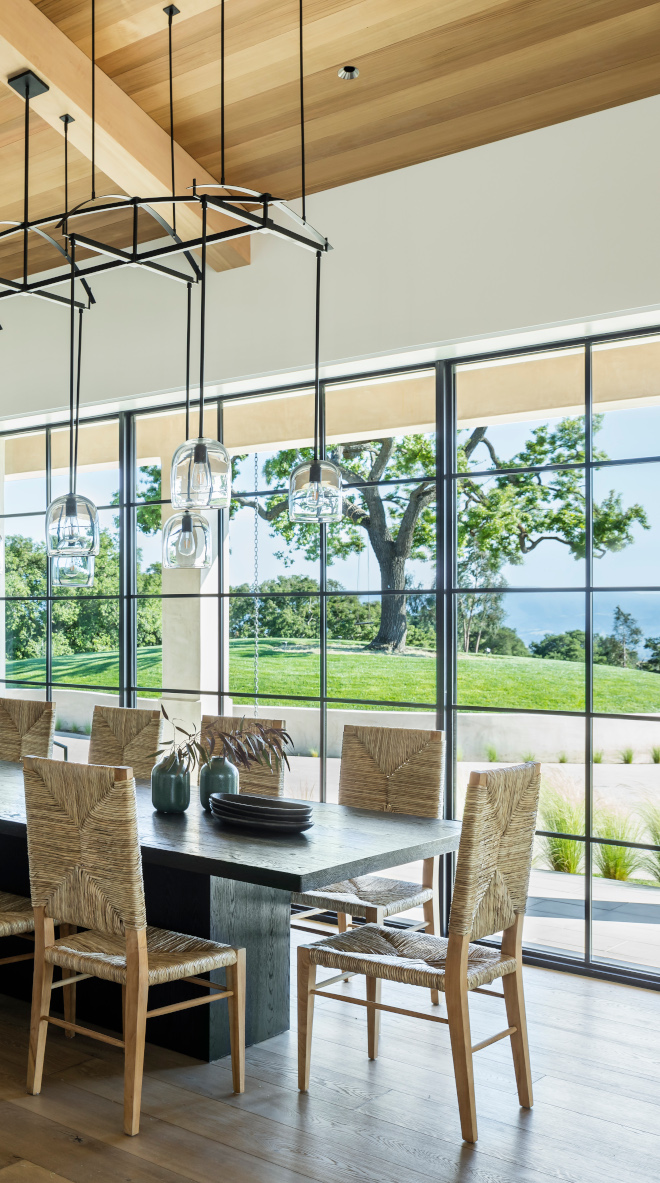
Dining Chairs: Noir – Other Trendy Choices: here, here, here, here, here, here, here & here.
Photography: Manolo Langis
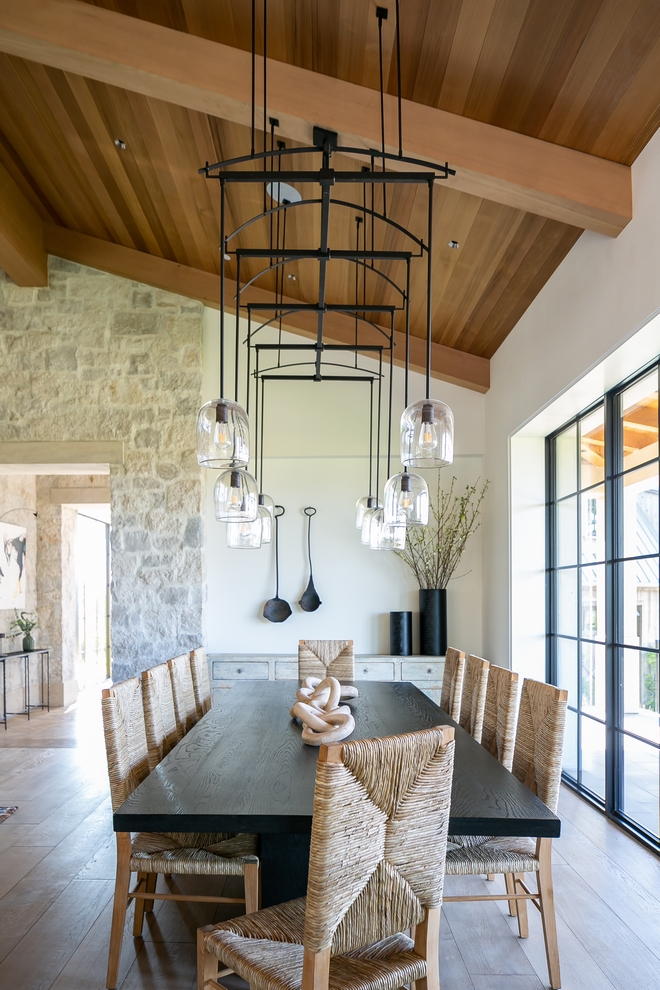
Chandelier: Custom, Elegance in Lighting Santa Ynez Chandelier – Other Beautiful Chandeliers: here, here, here, here, here, here & here.
Wood Link Chain: here.
Photography: Ryan Garvin
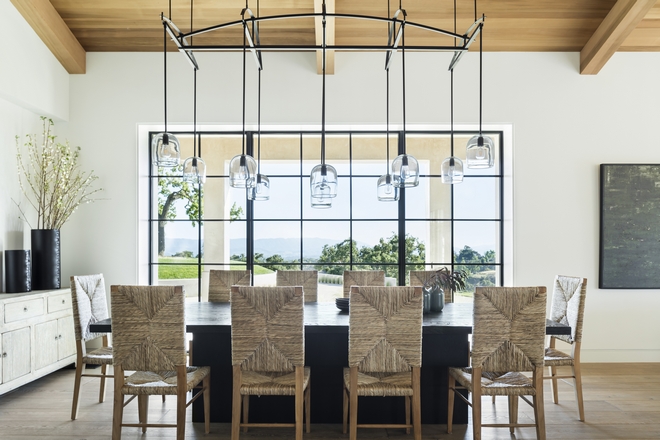
With an open-concept design, the kitchen, dining room, and living room are all in one main room, with pocketing doors that open three walls to the outdoors.
Photography: Manolo Langis
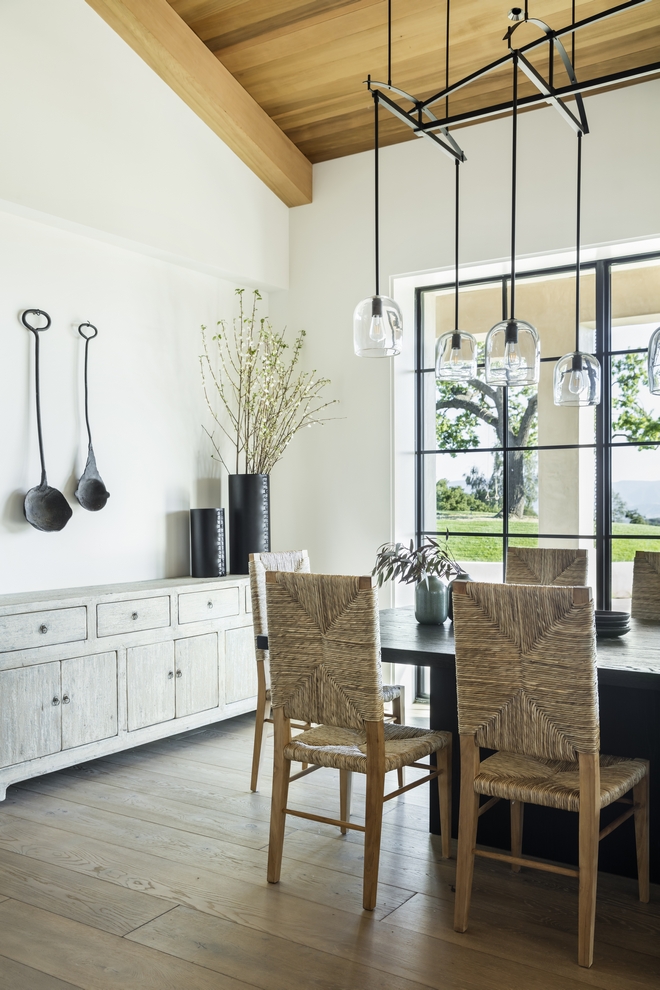
Sideboard: Vintage – Others: here, here, here, here, here, here & here.
Black Leather Wrapped Vases: Made Solid – similar here.
Vintage Iron Spoons: Homeowner’s collection – similar here.
Photography: Manolo Langis
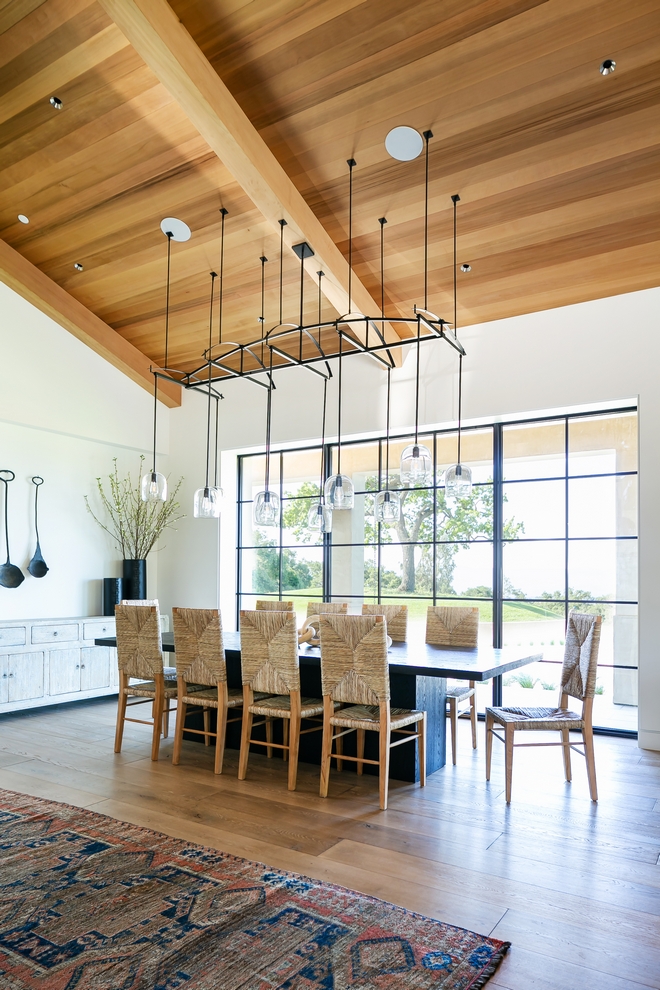
The interiors were inspired by the peaceful views seen from every angle of this open-concept home.
Photography: Ryan Garvin
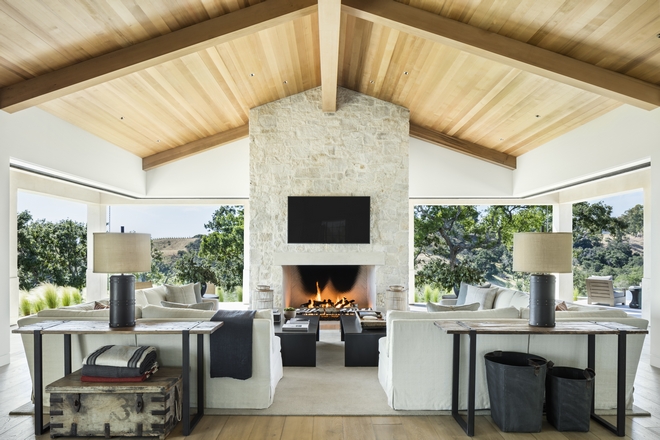
“Pocketing door systems were used at the corners of the great room to open onto the pool patio and front porch which provide natural cooling for the home.”
Retractable Patio Doors: Kerfed Window and Door Casing.
Console Tables: GJ Styles.
Sectionals: Custom design by Blackband Design.
Photography: Manolo Langis
(Scroll to see more)
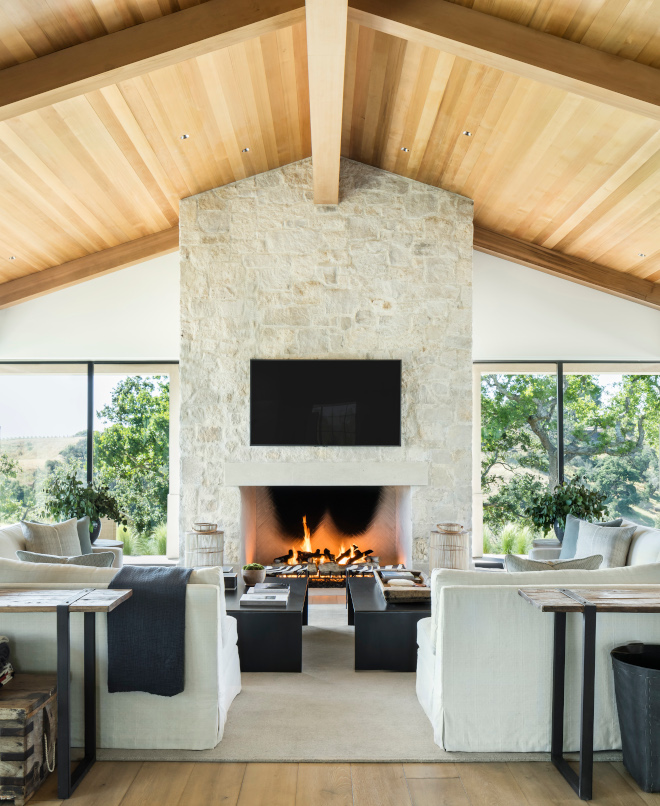
Ceiling: Clear-sealed Cedar Stain-grade T&G with Beam.
Photography: Manolo Langis
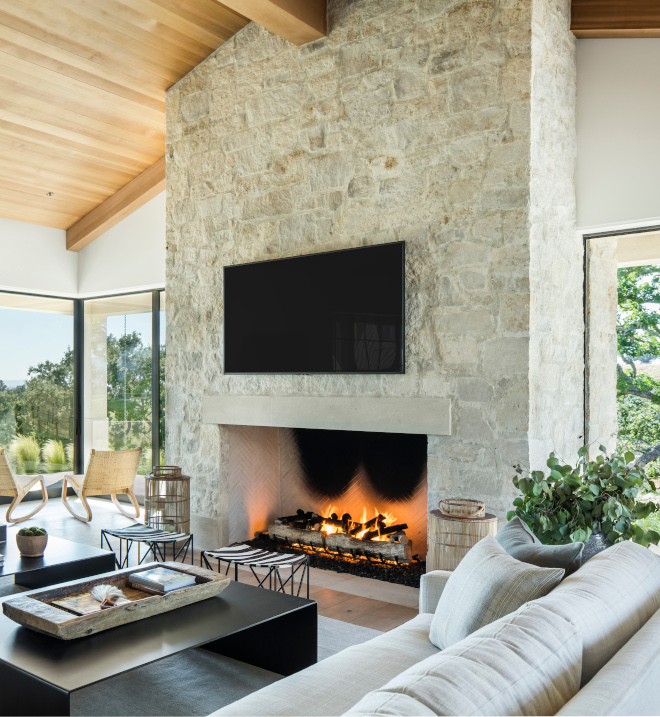
Fireplace Stone: 50/50 blend of Grey Palomino and Beige Palomino.
Photography: Manolo Langis
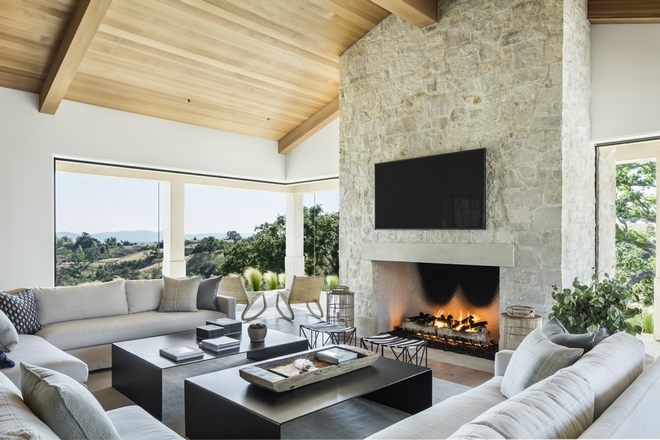
The interior designers added interest to each room of this home by using plenty of textures and patina.
Wall Paint Color: Dunn-Edwards Whisper DEW340
Coffee Tables: here – Others: here, here, here, here, here & here.
Stools: Oly Studio Darius Bench – Others: here, here, here, here & here.
Photography: Manolo Langis
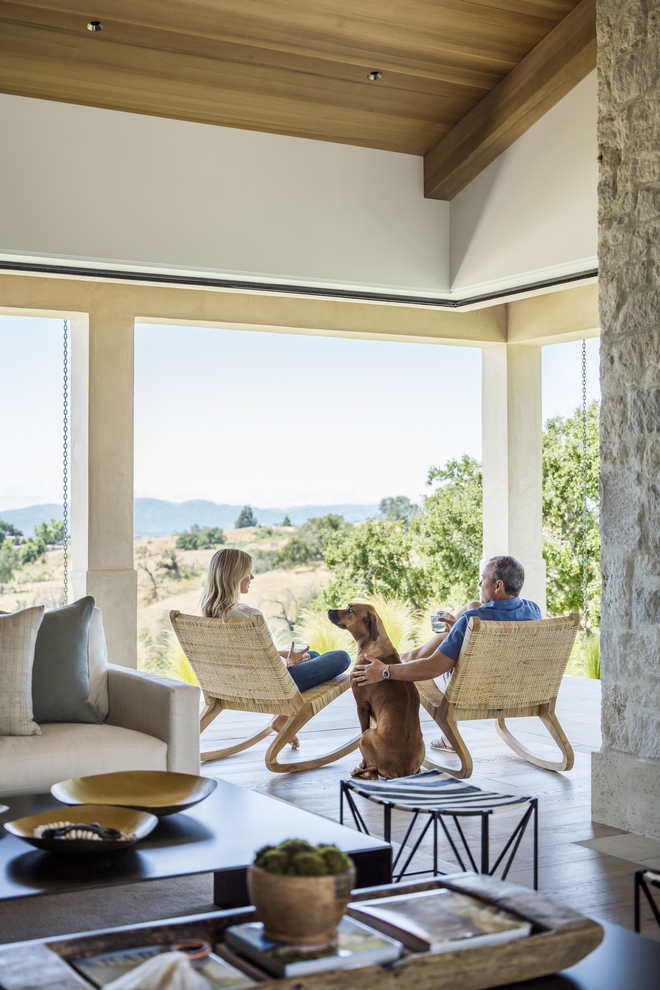
Find the time to connect with the people in your life.
Rocking Chairs: Noir Furniture – Others: here, here & here.
Photography: Manolo Langis
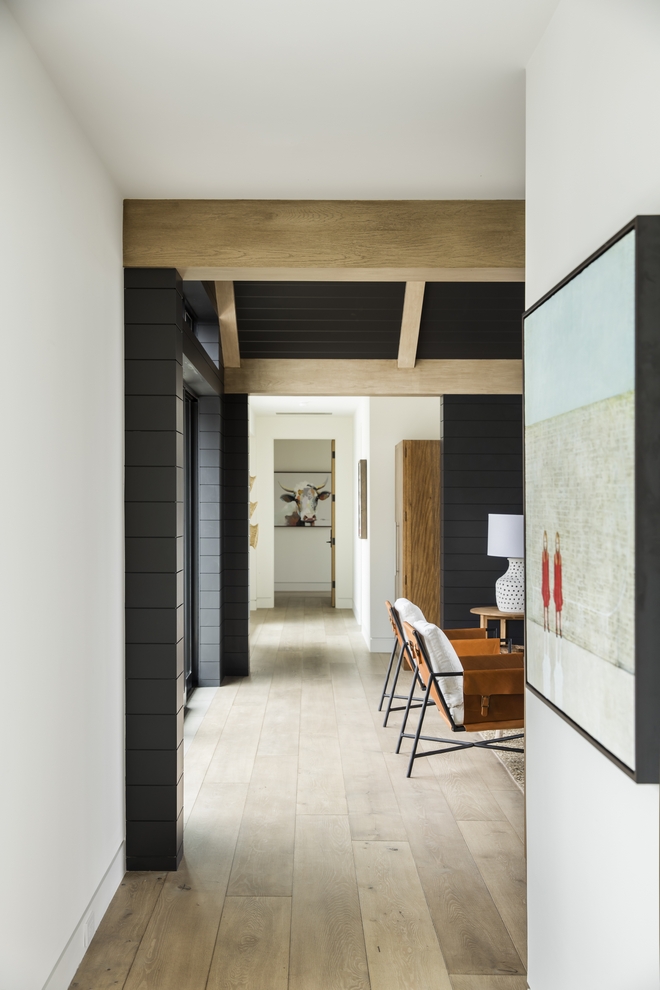
Hardwood Flooring: 10” light rustic White Oak with custom stain by by Gaetano Custom Hardwood Floors – similar here – Others: here, here & here.
Photography: Manolo Langis
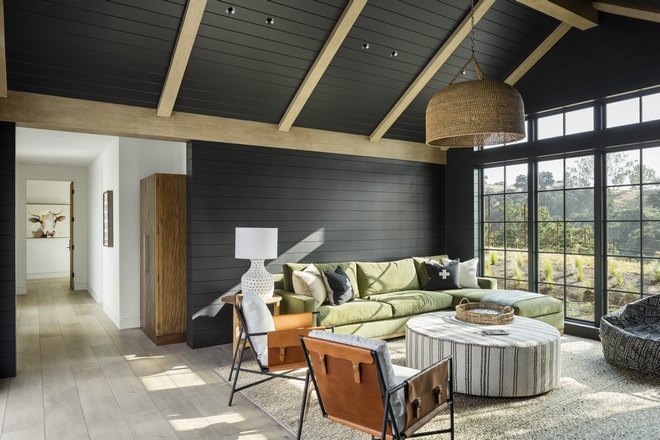
This gathering spot is located close to the bedrooms and its black shiplap walls and ceiling certainly add a cozy feel to the space.
Table Lamp: here.
Photography: Manolo Langis
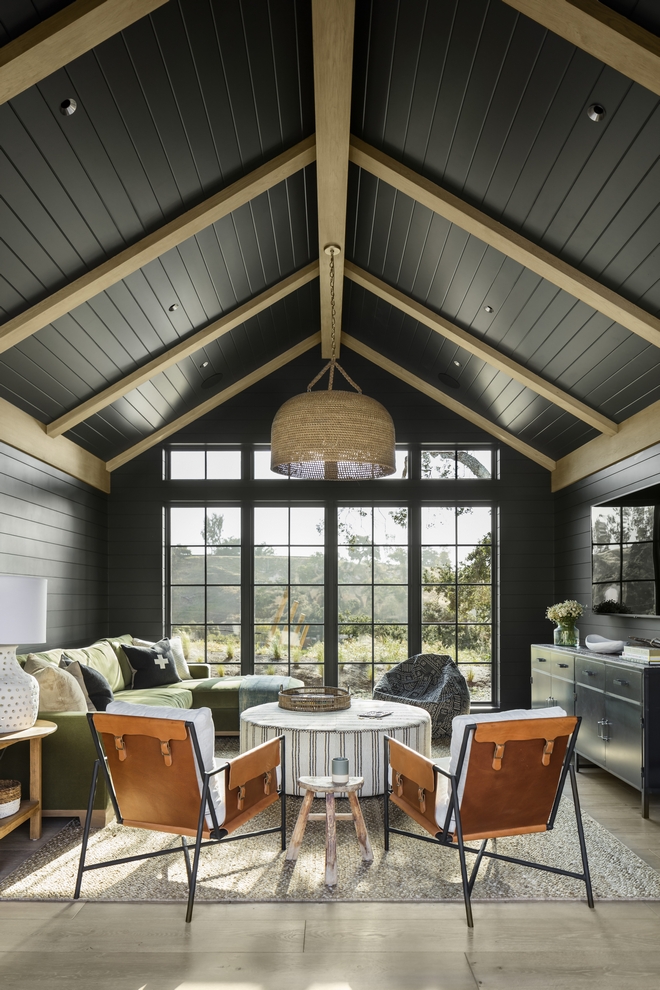
A custom black paint color (similar to “Sherwin Williams Iron Ore”) was applied from floor-to-ceiling leaving only the Ceiling beams unpainted to better frame the architectural details of this room.
Console Table: Discontinued – similar here, here & here.
Chandelier: Palecek – Others: here, here, here & here.
Photography: Manolo Langis
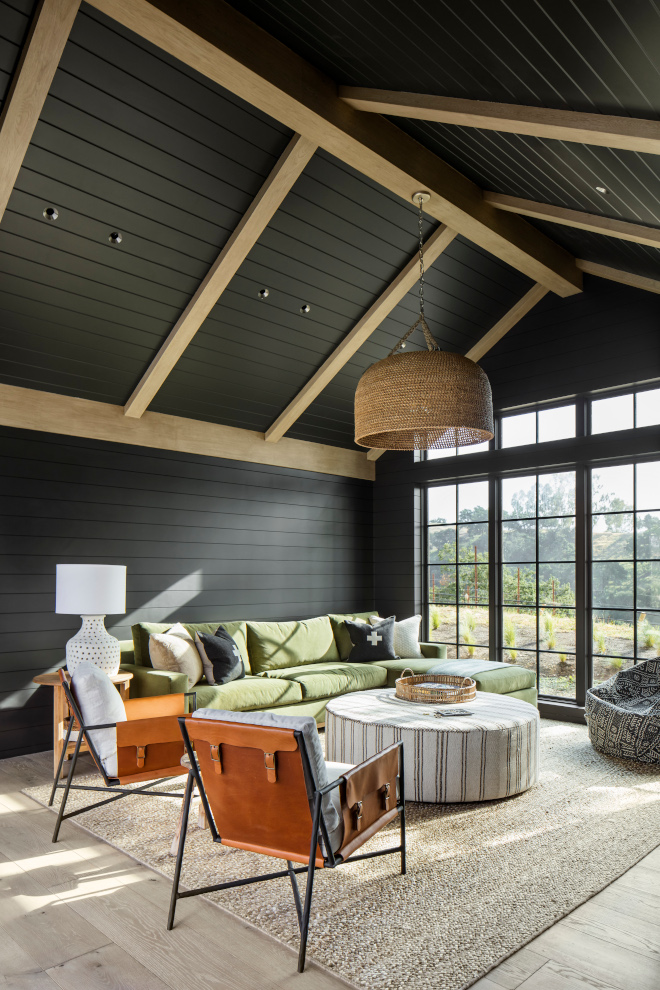
The “New Farmhouse” design must feel a tiny rustic, very comfortable but also it must have a certain sophistication.
Leather Chairs: Lee Industries L1798-0 – Available through the designer – similar style: here, here, here, here & here.
Rug: Fibreworks – similar here & here.
Photography: Manolo Langis
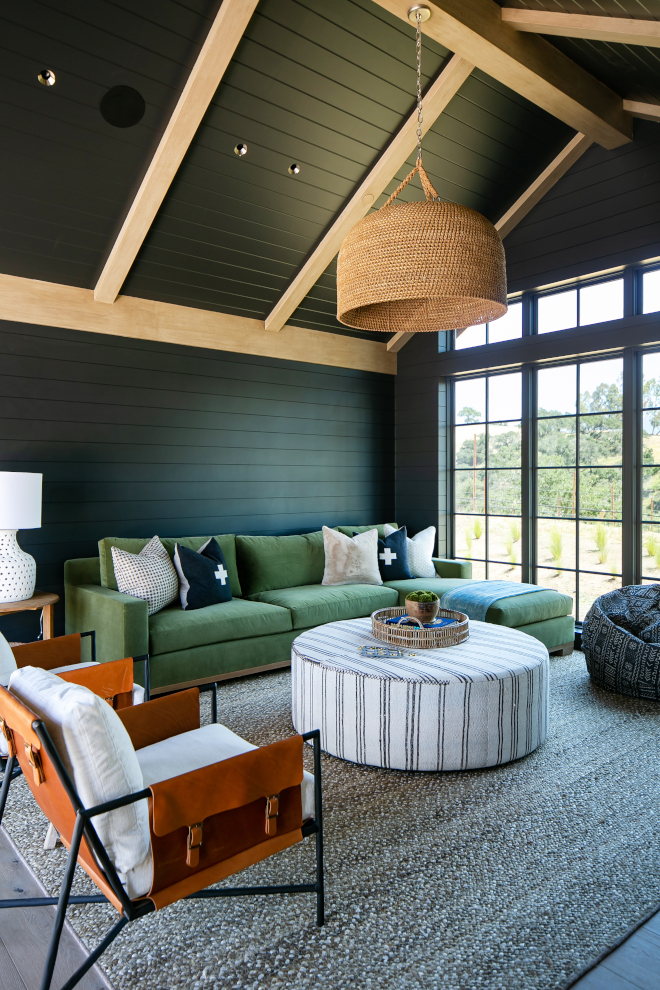
Each space echoes the home’s relaxed, carefree attitude. “Furnishings are made to be lived in,” Andrew says. “Every-thing is durable and comfortable.”
Sectional: Custom design by Blackband Design – similar here – Others: here, here, here, here, here & here.
Ottoman Coffee Table: Custom design by Blackband Design. – Others: here, here, here, here, here, here, here, here, here, here, here, here, here, here & here.
Photography: Ryan Garvin
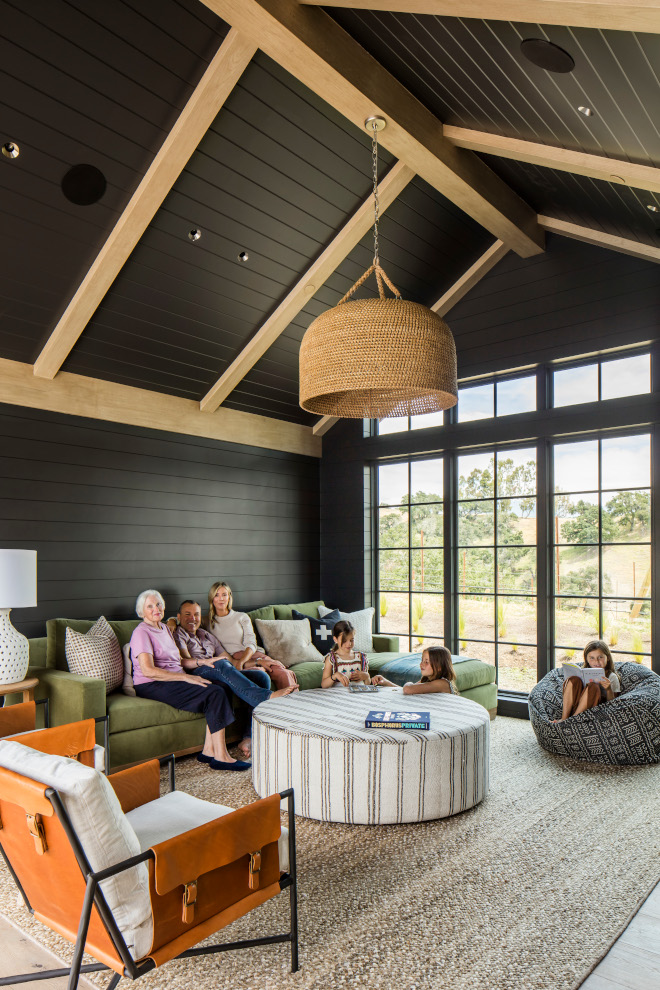
This room was designed with all of the family members in mind.
Photography: Manolo Langis
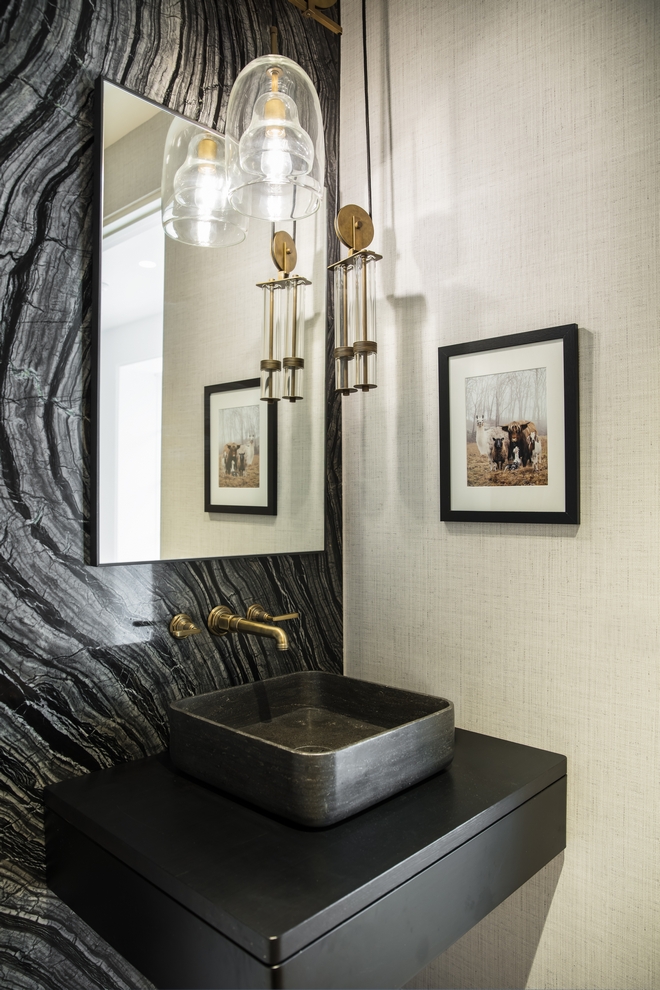
Accent Wall: Brushed Marble, Zebrano, Deep Brushed Marble Slab.
Faucet: Waterworks – Others: here & here.
Lighting: Elegance in Lighting, Woodstock Pendant.
Mirror: CB2 26×36 – similar here.
Photography: Manolo Langis
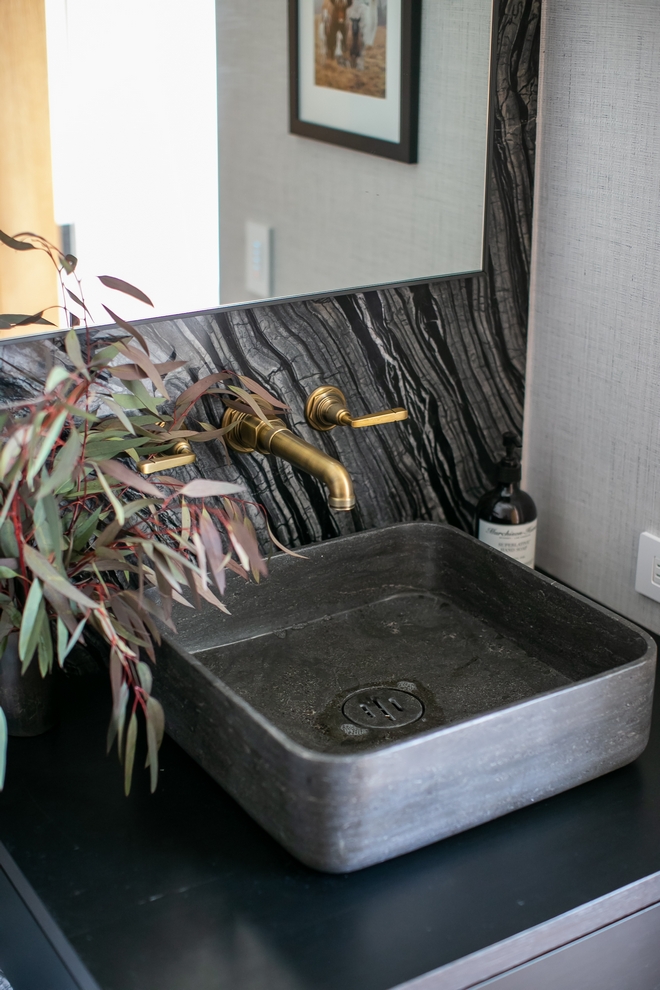
Sink: Custom, in Famosa Piba Marmi Escavo Bacia Nero Assoluto Velluto – Others: here & here.
Photography: Ryan Garvin
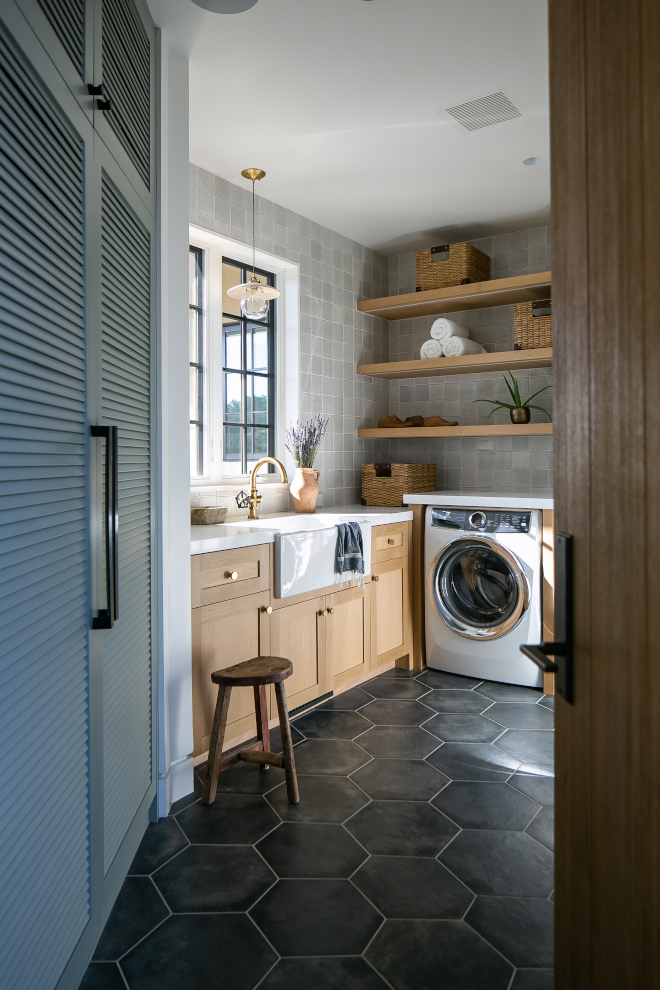
What a dreamy Laundry Room! Featuring White Oak cabinets and plenty of storage, this Laundry Room is all about practicality without forgetting the latest trends.
Built-in Hardware: Pulls.
Washer & Dryer: Electrolux.
Photography: Ryan Garvin
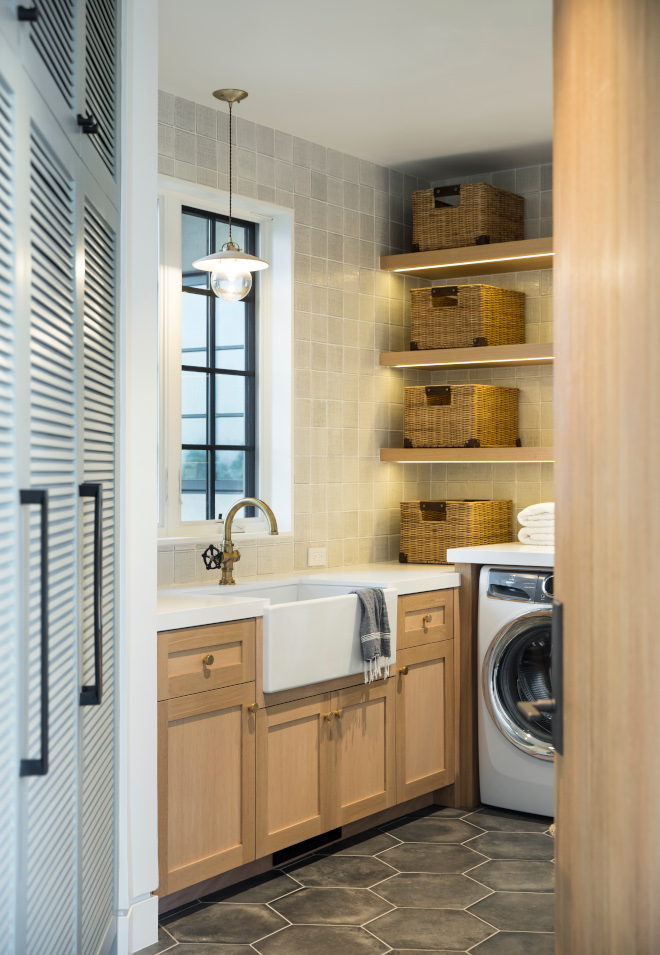
Laundry Room Cabinet: Rift White Oak with custom clear stain.
Photography: Manolo Langis
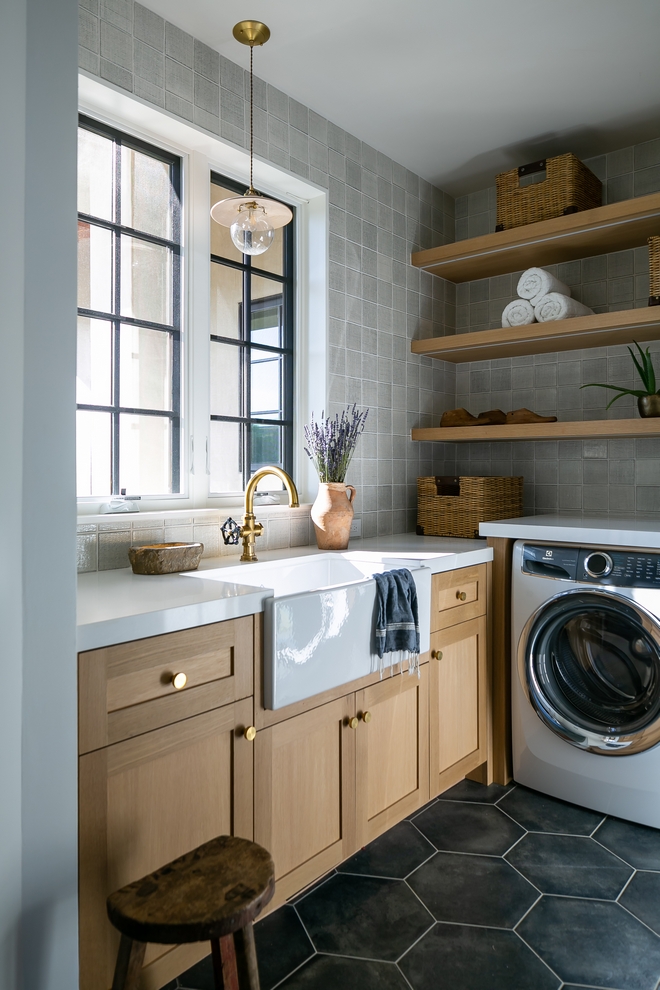
Countertop: Caesarstone Pure White.
Backsplash: Mission Tile West Wa-kei Japanese Gashu Stoneware Tile – similar style: here & here.
Cabinet Hardware: Lamborn Studio Cassidy Brass Knob – similar here.
Lighting: Lostine Edmund Pendant – Finish: Clear, Brass.
Vase: here – similar.
Photography: Ryan Garvin
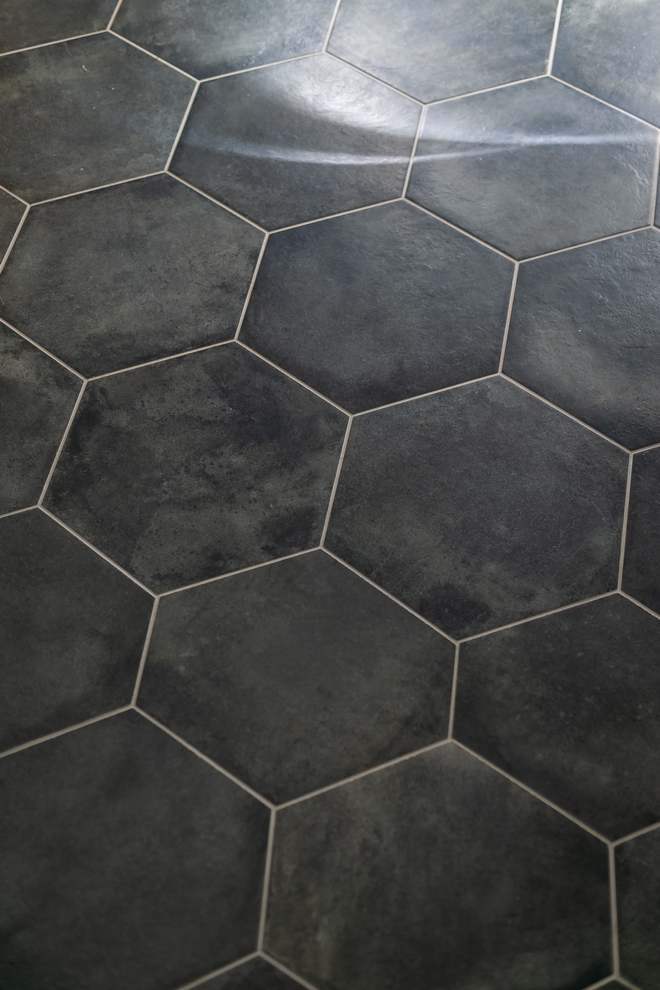
Floor Tile: Famosa Tile – similar here, here & here.
Photography: Ryan Garvin
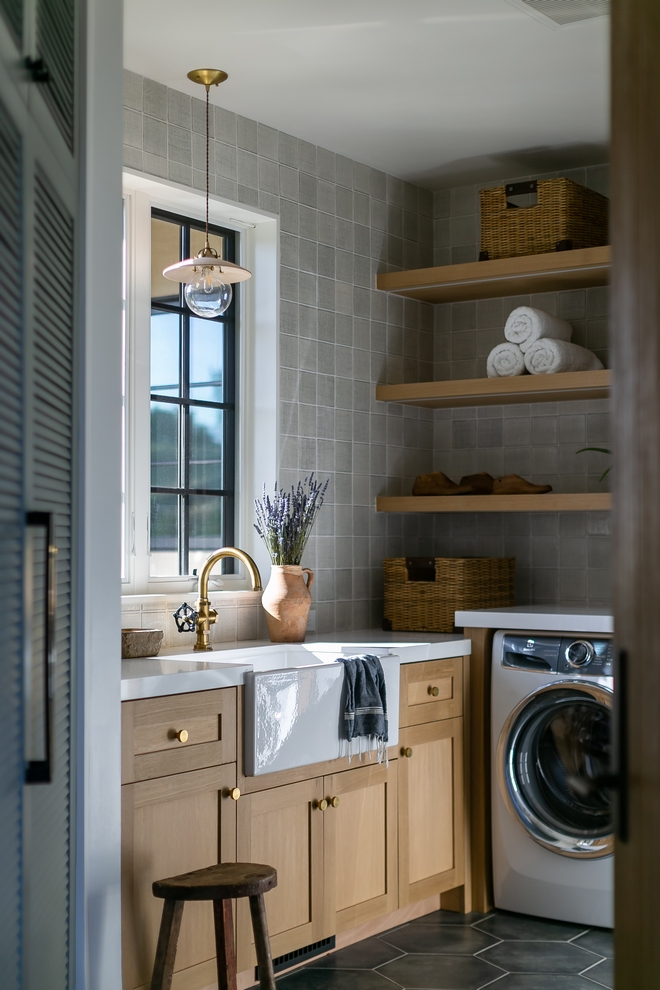
Faucet: Waterworks Regulator One Hole Gooseneck Bar Faucet, Black Wheel Handle – similar here.
Photography: Ryan Garvin
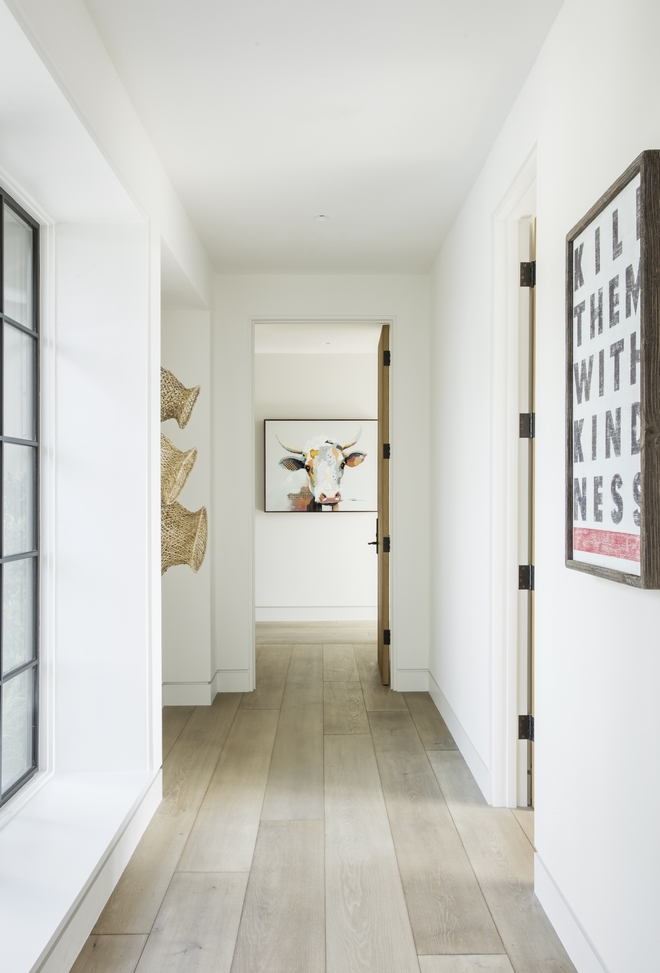
Wall paint color is Dunn-Edwards “Whisper White”, flat.
Cow Artwork: Homeowner’s collection – similar style: here.
Photography: Manolo Langis
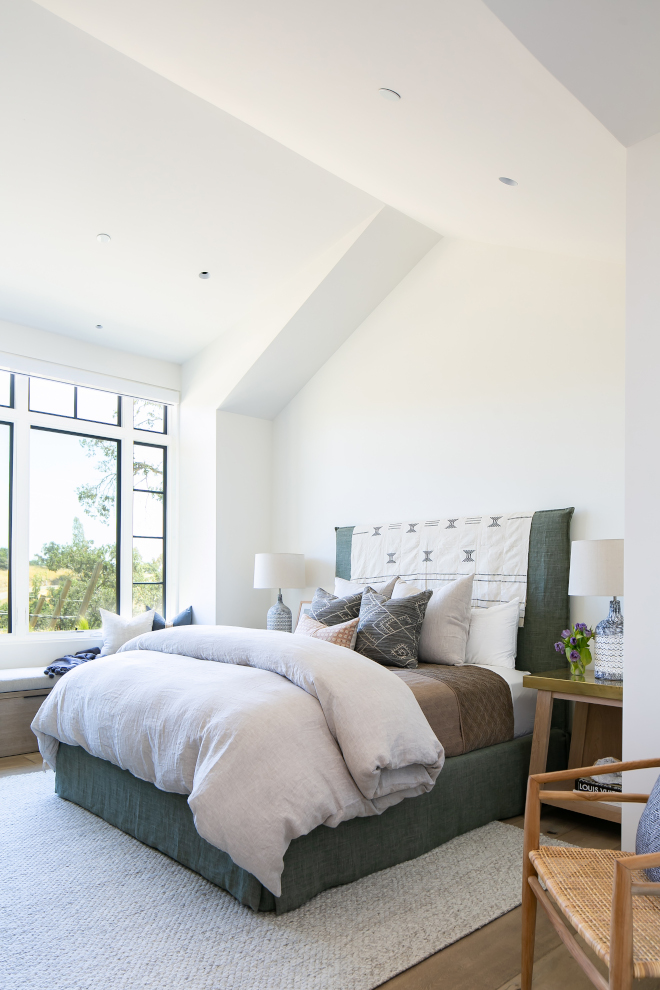
Featuring a custom slipcovered bed and a chunky knit rug, this Guest Bedroom feels inviting and serene.
Bed: Custom by Blackband Designs – Others: here & here.
Rug: Custom – similar here & here.
Photography: Ryan Garvin
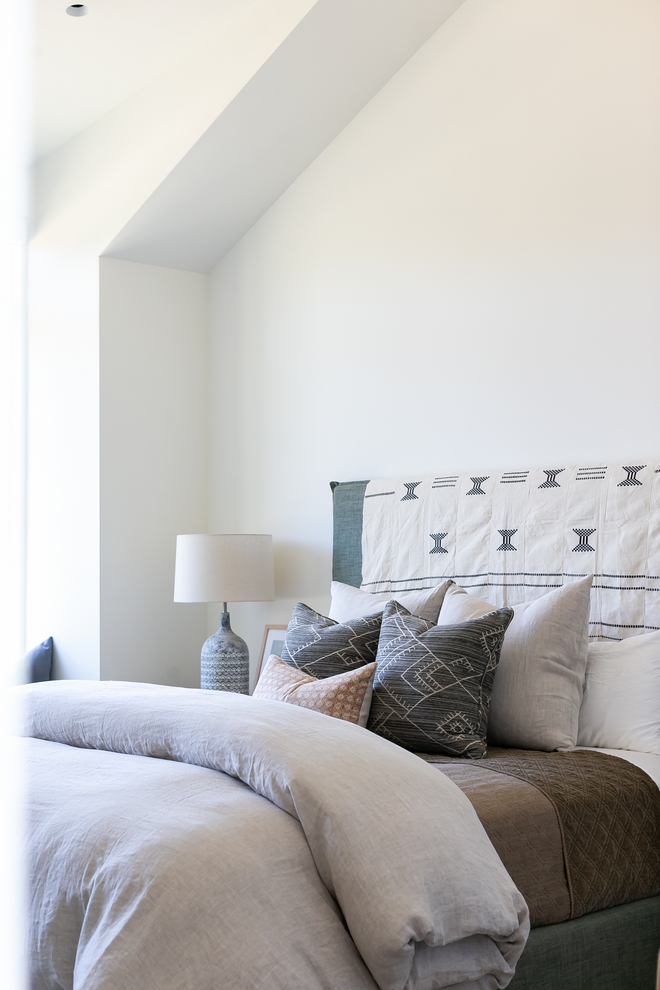
If you’re ever slept on a bed with linen bedding you know that they’re quite dreamy! These are by Matteo – Other Great Quality Linen Bedding: here, here, here & here.
Photography: Ryan Garvin
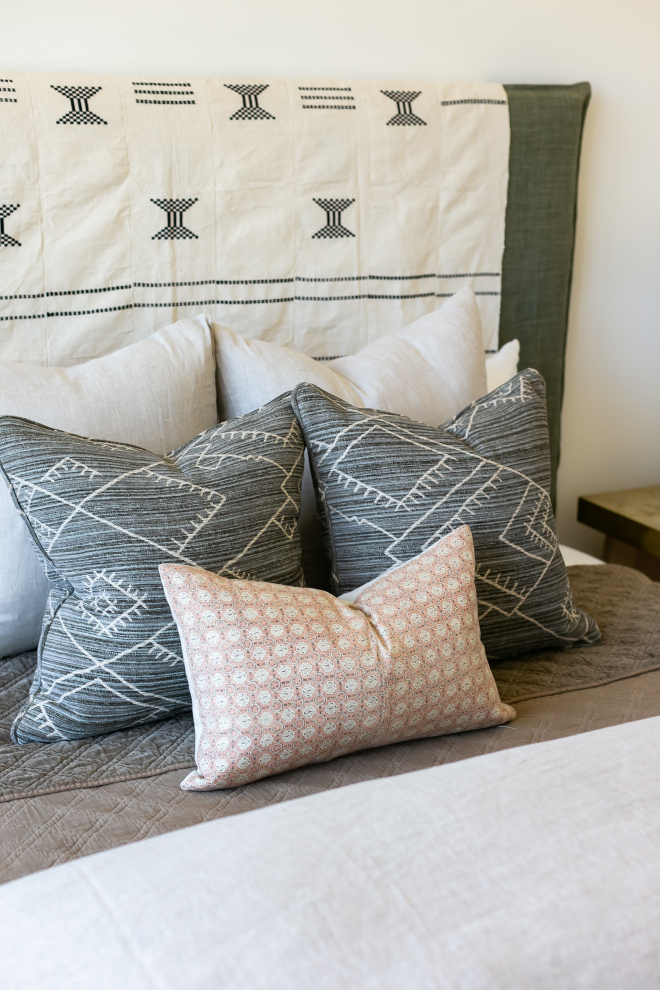
Accent pillows allow you to add some character and complement the color scheme of your bedroom. Be creative and change it every season to refresh your space.
Pillows: Custom by the designer.
Photography: Ryan Garvin
(Scroll to see more)
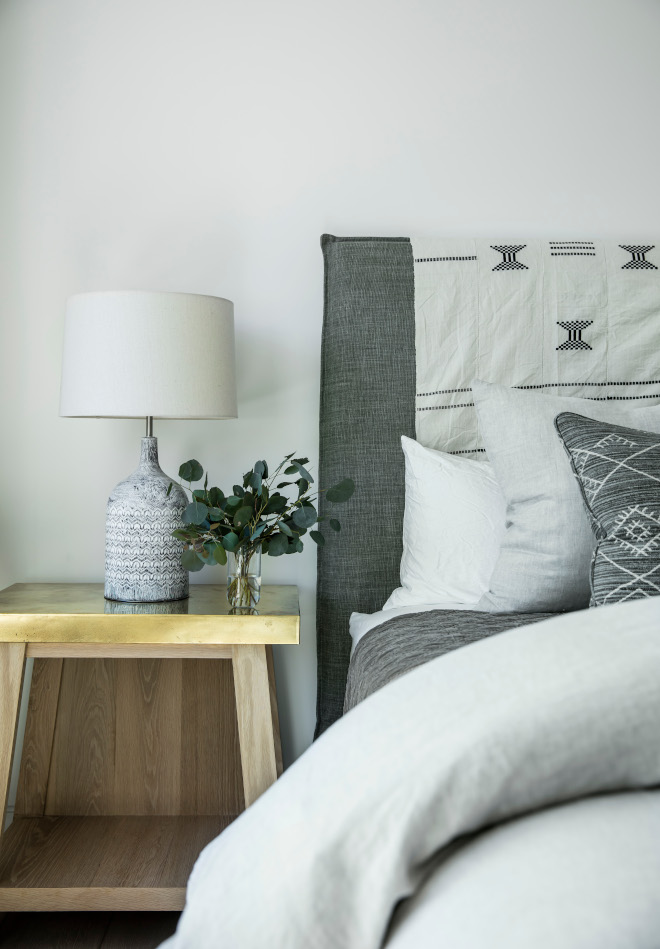
Nightstands: Custom design by Blackband Design.
Photography: Manolo Langis
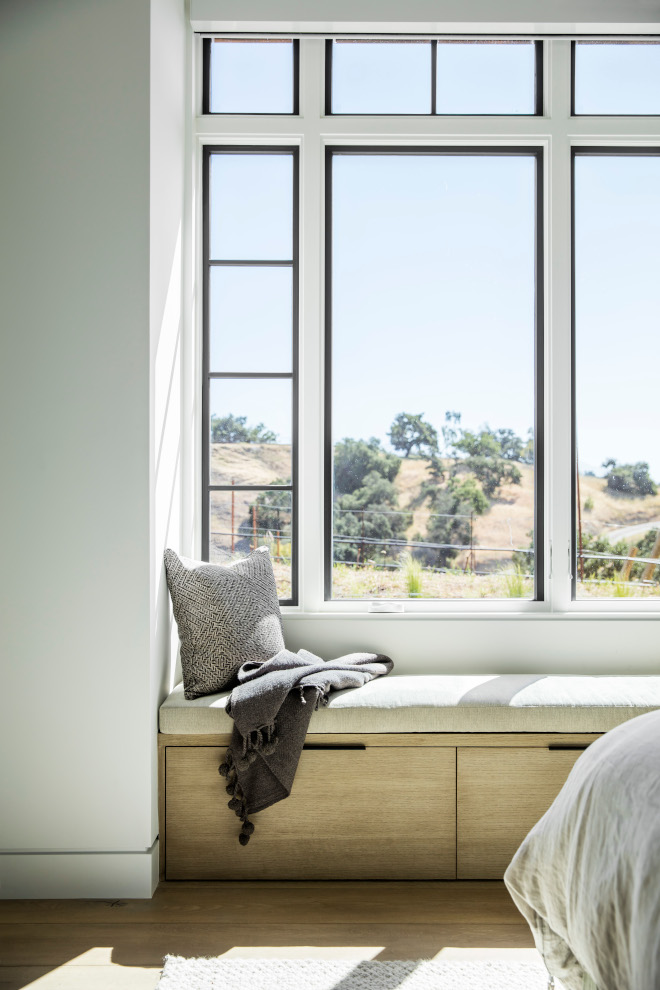
All Guest Bedrooms feature custom window-seats in White Oak.
Window-seat Hardware: Emtek.
Photography: Manolo Langis
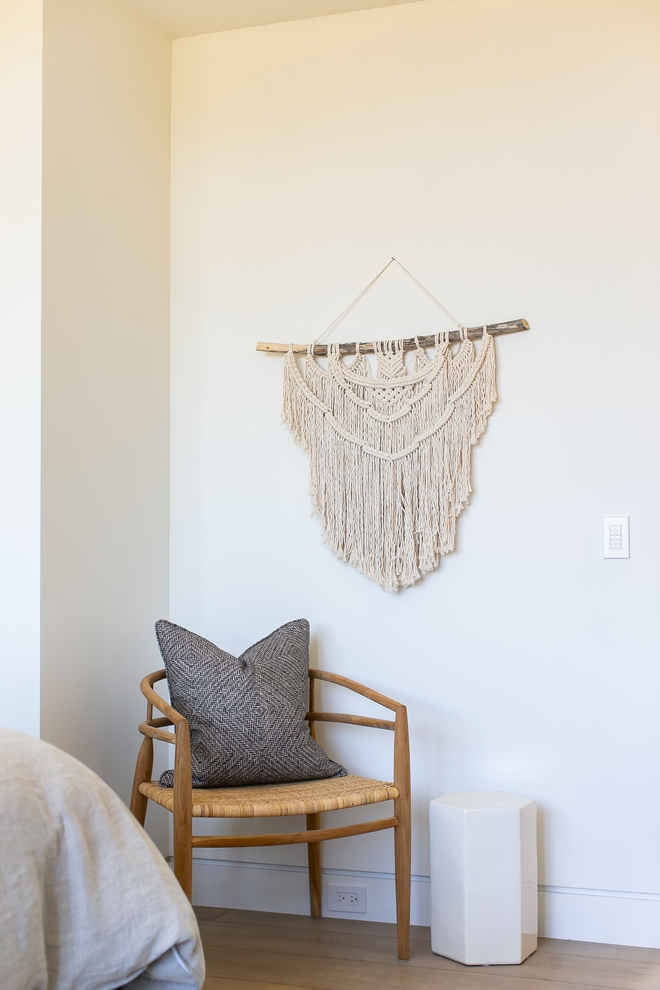
Teak Rattan Accent Chair: here.
Beautiful Macrame Wall Hanging Art: here, here & here – similar.
Photography: Ryan Garvin
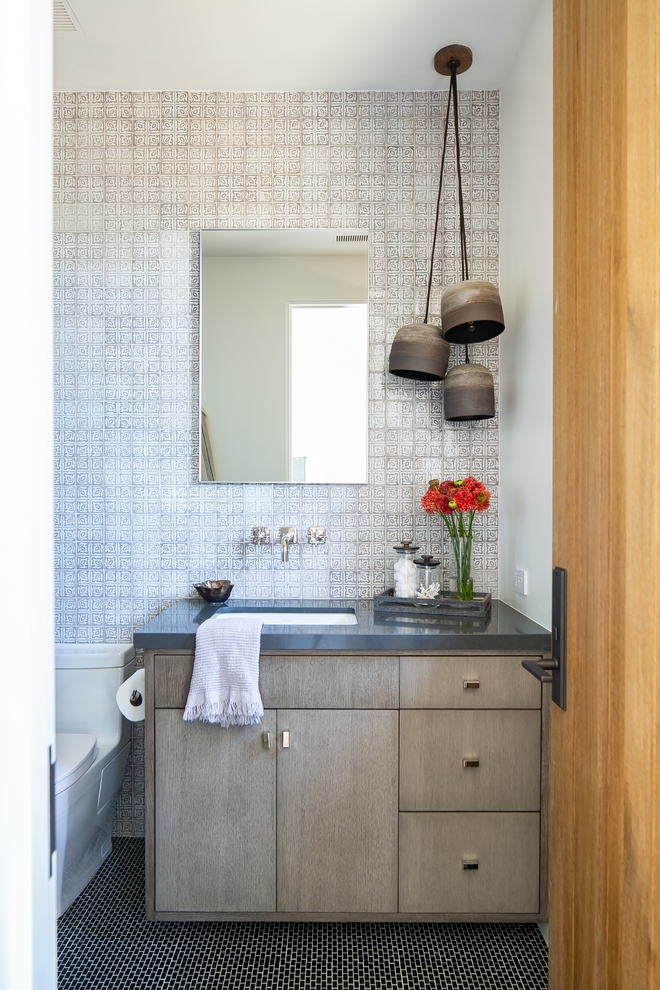
A handmade wall tile certainly brings a lot of personality to this Guest Bathroom. Cabinetry is White Oak with a custom stain.
Lighting: Stahl + Band Vogel Triple Pendant.
Floor Tile: Walker Zanger Sonja Brick Field Noir – similar here.
Photography: Ryan Garvin
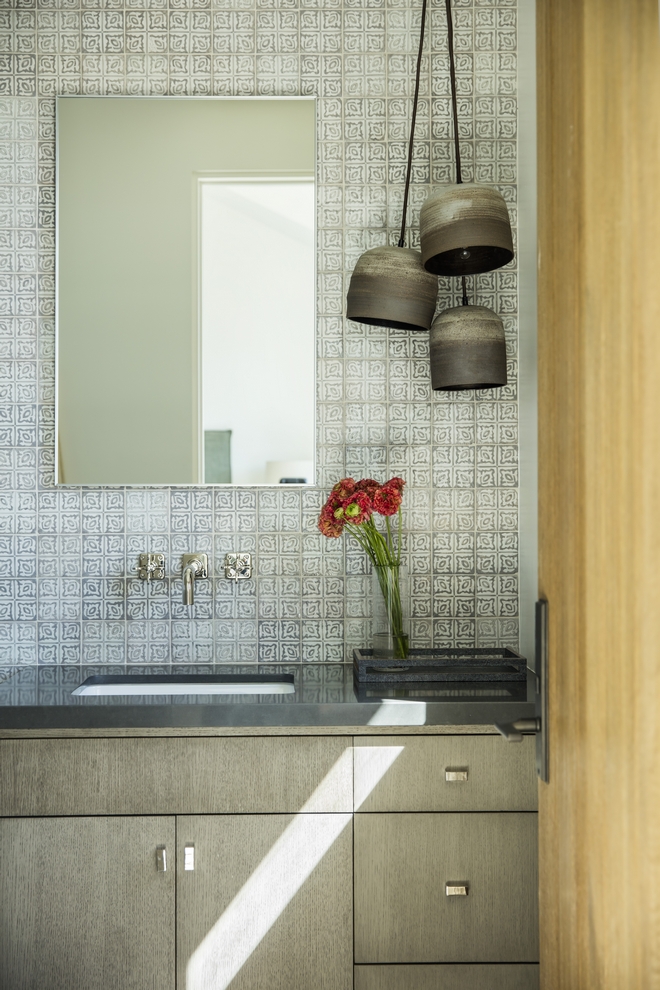
Countertop: Pental Quartz in “Coastal Gray”.
Faucet: Waterworks Faucet with Ludlow Thermostatic Control Valve Trim with Metal Cross Handle – Others: here & here.
Mirror: CB2 24×36.
Photography: Manolo Langis
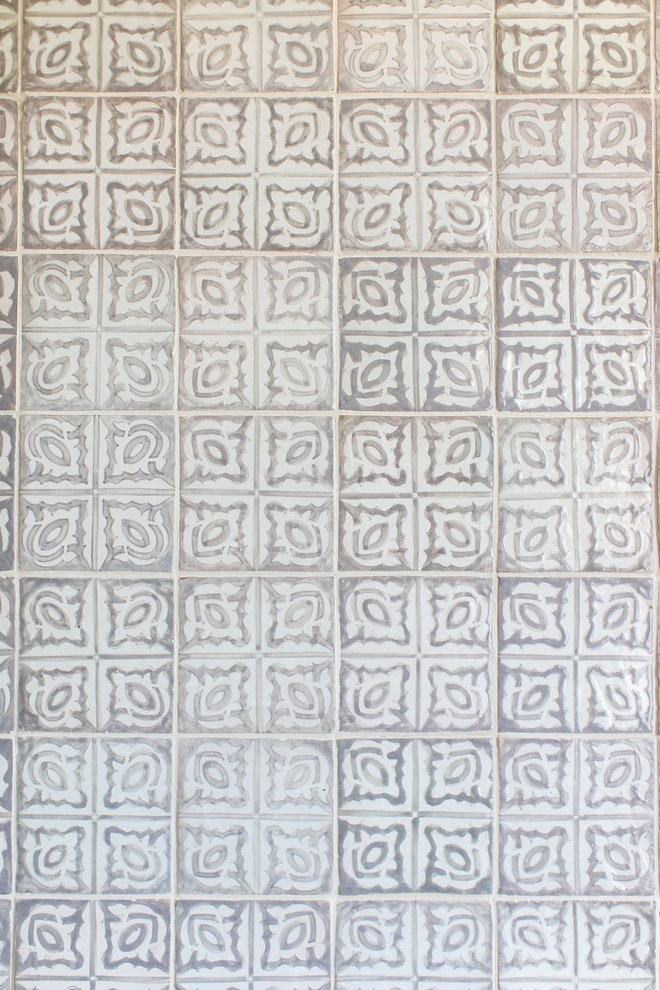
Backsplash Tile: Glazed Ceramic, Mission Tile, West Mosaic House, Lasiene, 4×4 Hand-painted ceramic tile.
Photography: Ryan Garvin
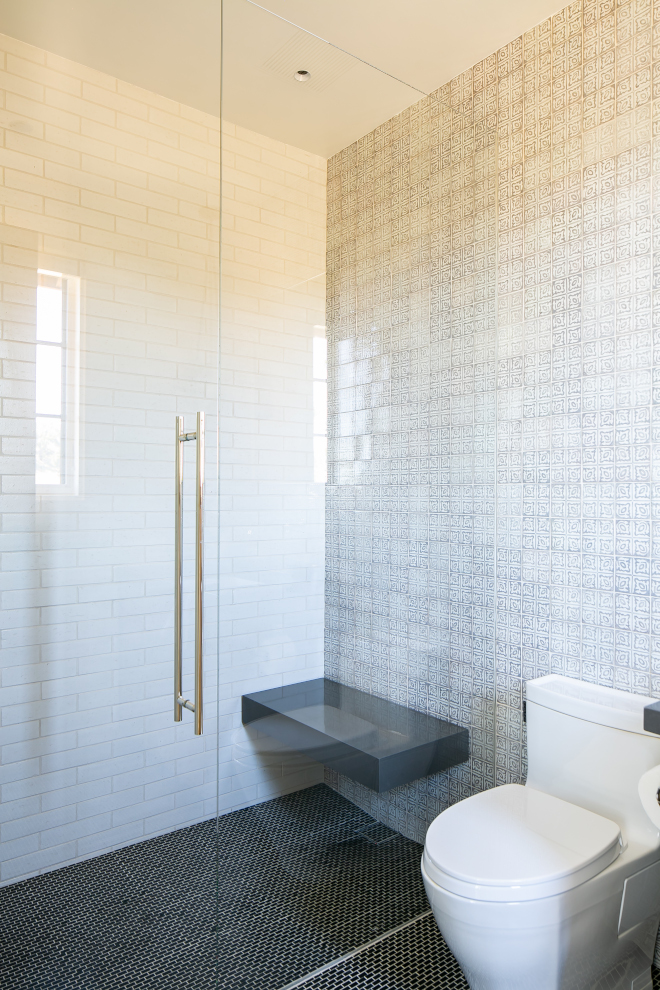
Shower bench is a floating slab (Pental Quartz Coastal Gray) with a drain beneath.
Shower Bench: Pental Quartz in “Coastal Gray”.
Shower Pan Tile: Walker Zanger Sonja Brick Field Noir – similar here.
Subway Tile: 2″ x 9″ Terra Cotta Subway Tile.
Toilet: Toto Toilet.
Photography: Ryan Garvin
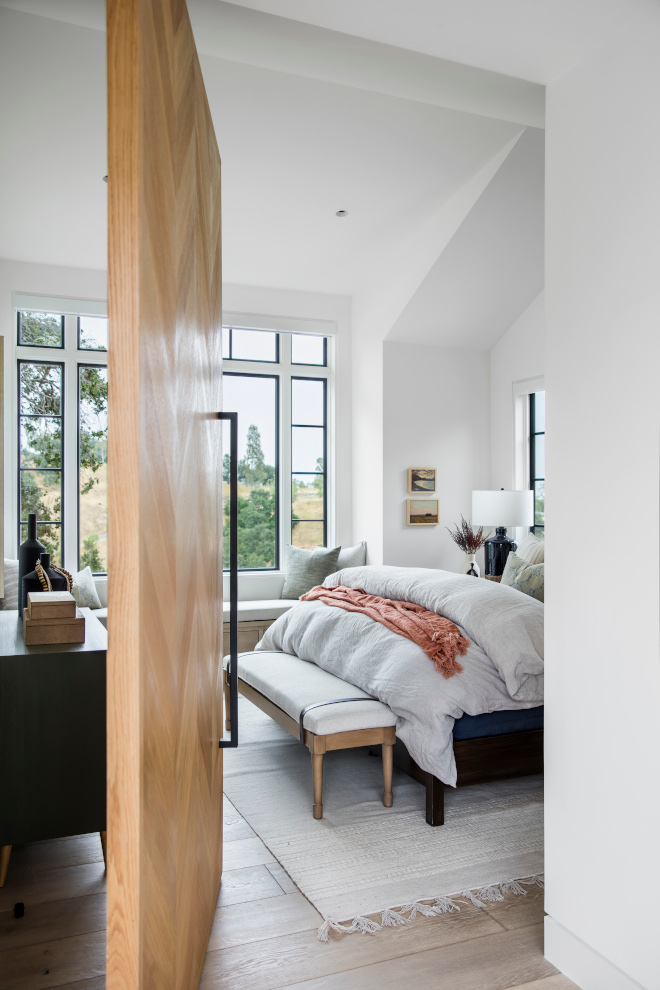
This stunning bedroom features a custom pivot door and romantic hillside views.
Photography: Manolo Langis
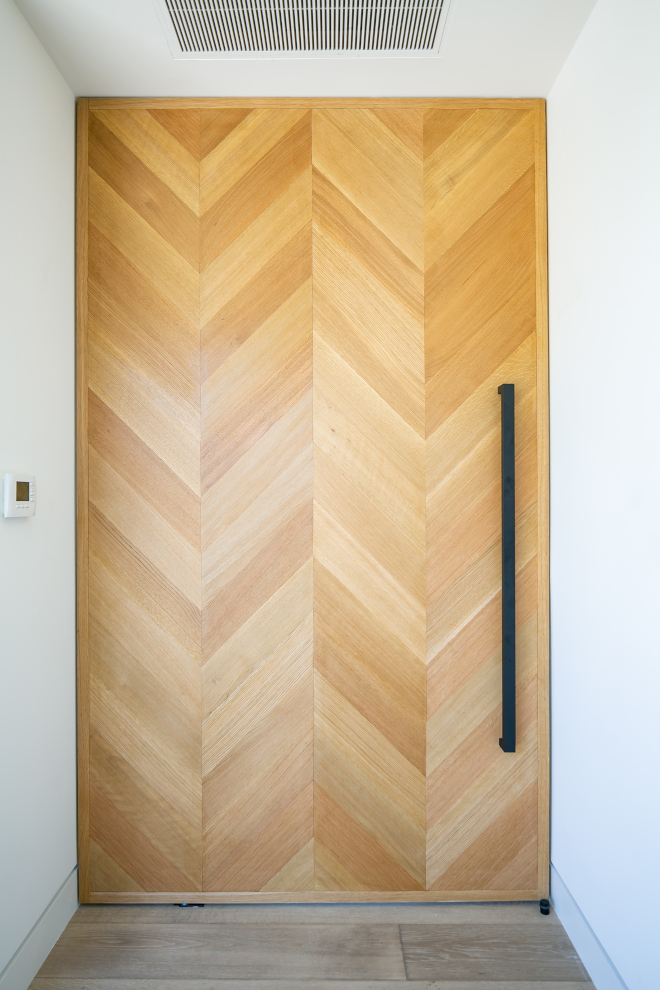
Pivot Door: Custom Cedar Pivot Door in a Chevron pattern.
Photography: Ryan Garvin
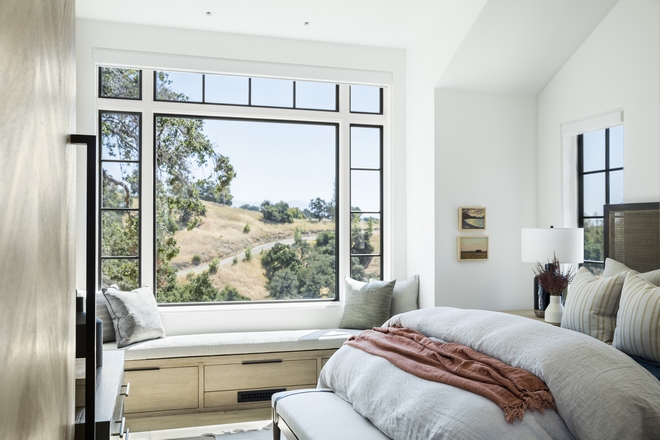
Bedding: Matteo – similar here & here.
Photography: Manolo Langis
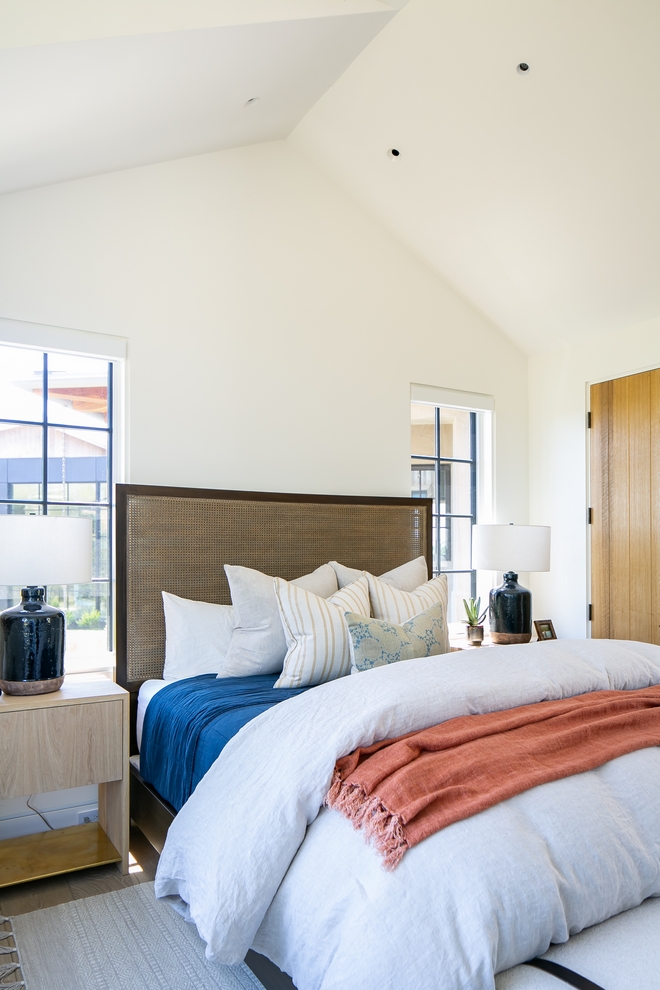
Paint Color: Dunn-Edwards “Whisper White”, flat.
Bed: To the Trade – Other Cane Beds: here, here, here, here, here & here.
Nightstands: Custom design by Blackband Design – similar here, here & here.
Neutral Rugs: here, here, here, here, here & here.
Photography: Ryan Garvin
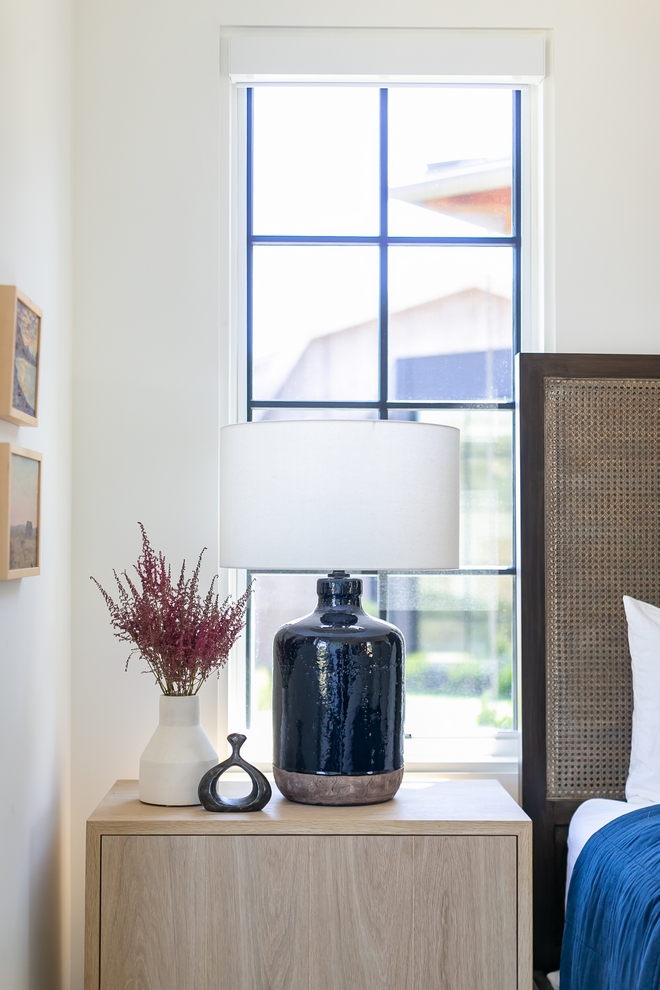
Photography: Ryan Garvin
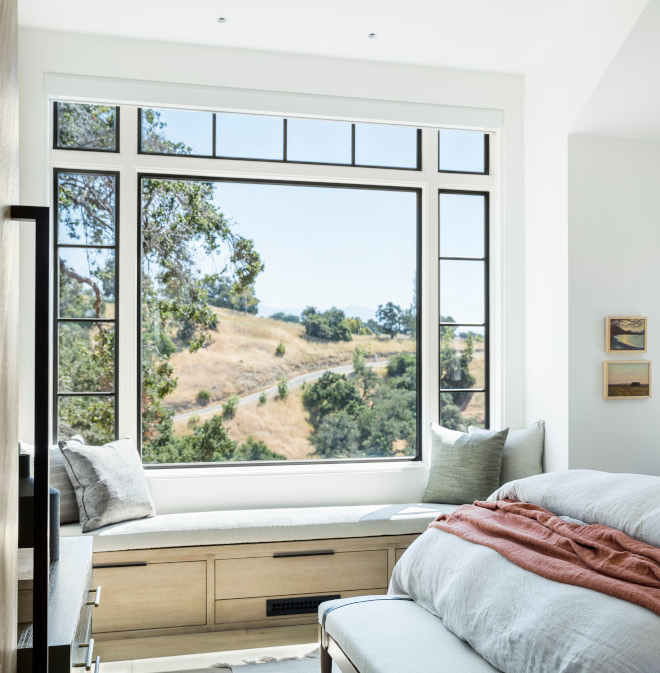
All Bedrooms Window Treatment: Automated Roller Shade with Metal Valance.
Photography: Manolo Langis
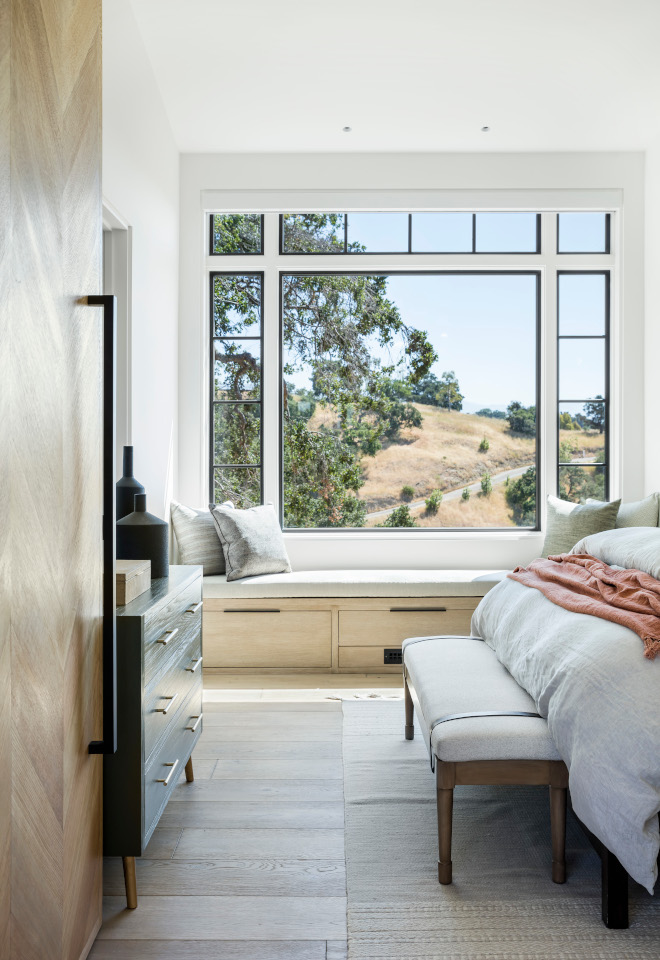
Leather Strap Bench: Custom by Blackband Design – Others: here, here, here, here, here, here & here.
Window-seat Hardware: Emtek.
Photography: Manolo Langis
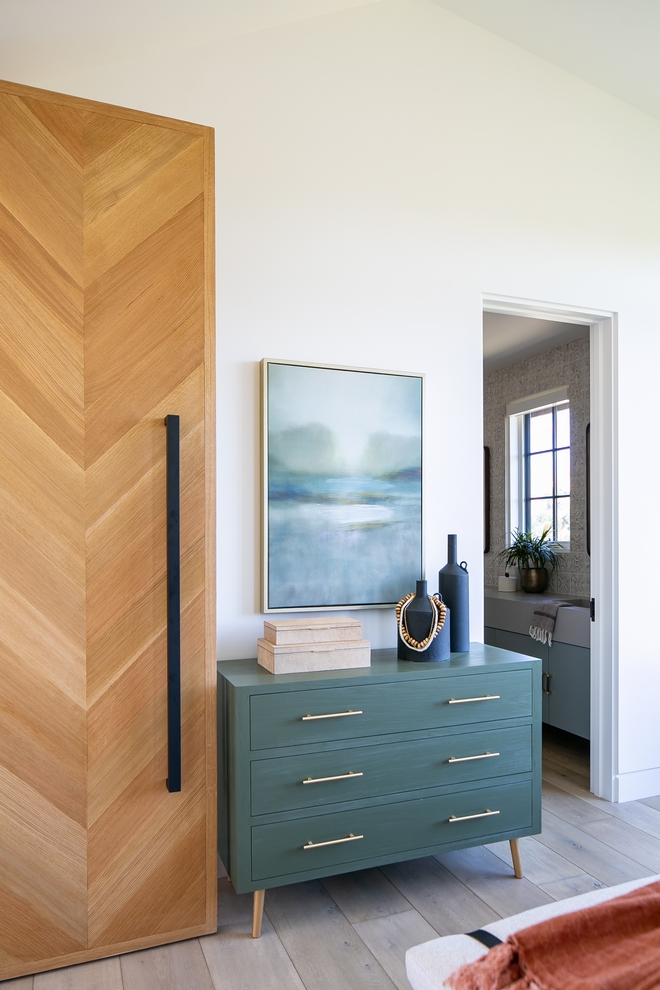
Dresser: Custom design by Blackband Design – Other Fun Dressers: here, here, here, here, here, here, here, here & here.
Photography: Ryan Garvin
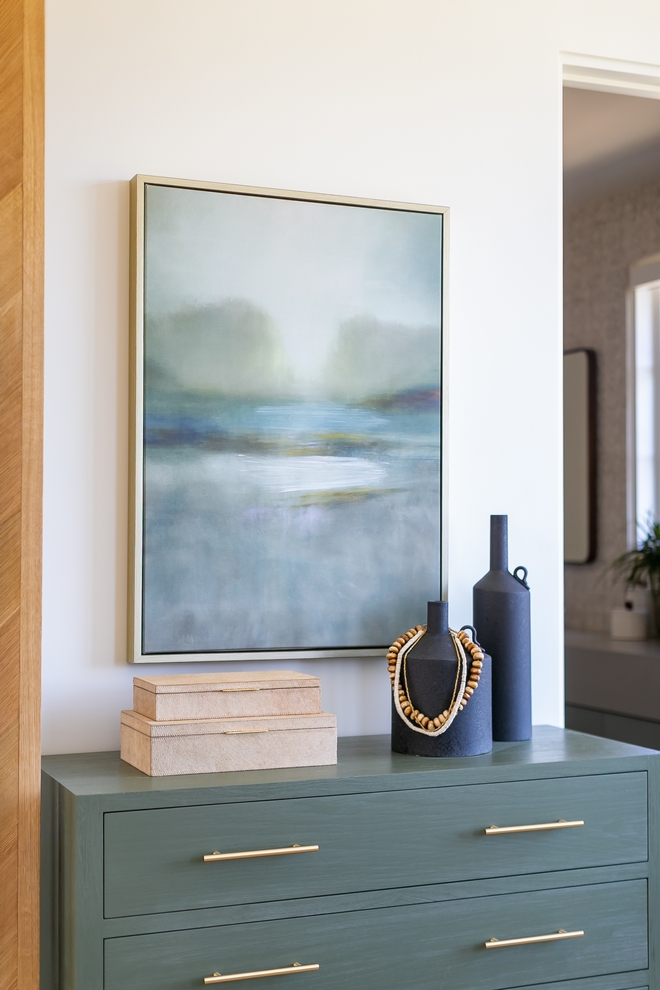
Artwork: Pottery Barn.
Photography: Ryan Garvin
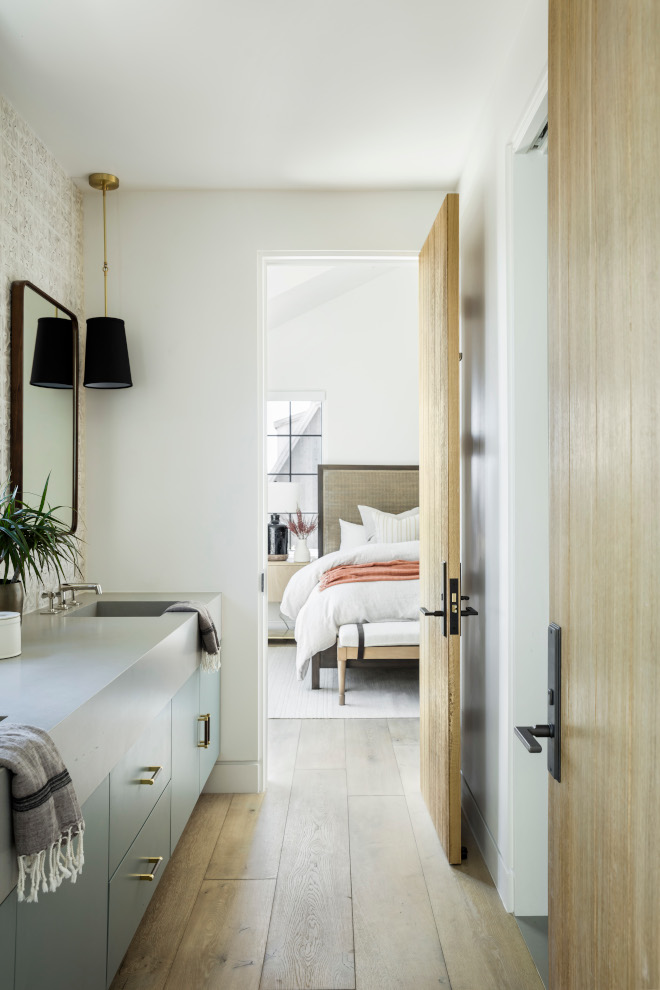
The Jack & Jill bathroom features hardwood flooring. Cabinet paint color is Dunn Edwards Light Gray DEC789.
Photography: Manolo Langis
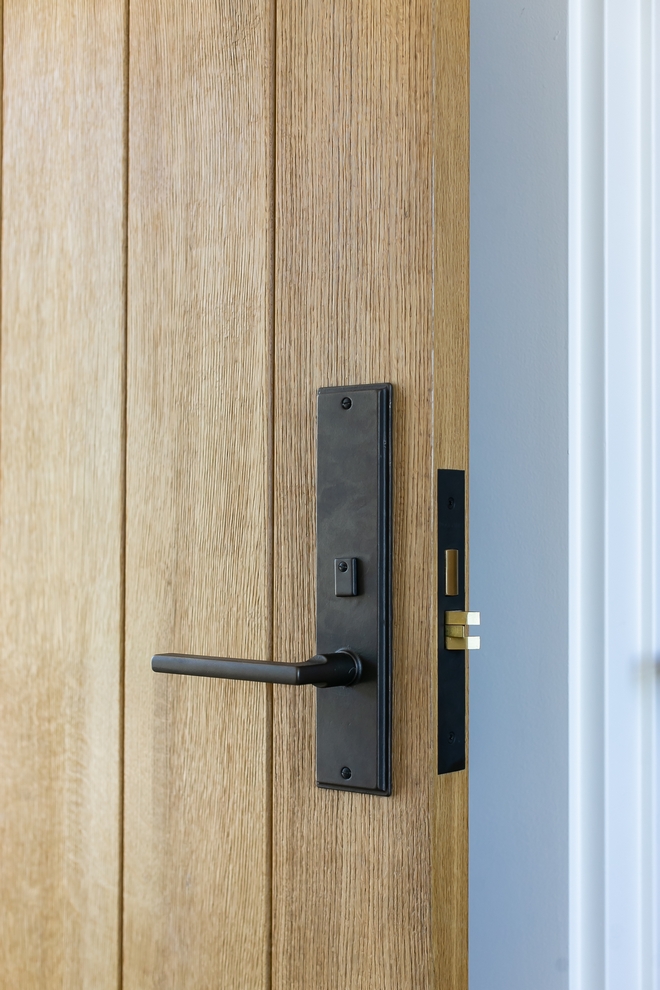
Interior Door Hardware: Rocky Mountain Stepped Passage Set.
Photography: Ryan Garvin
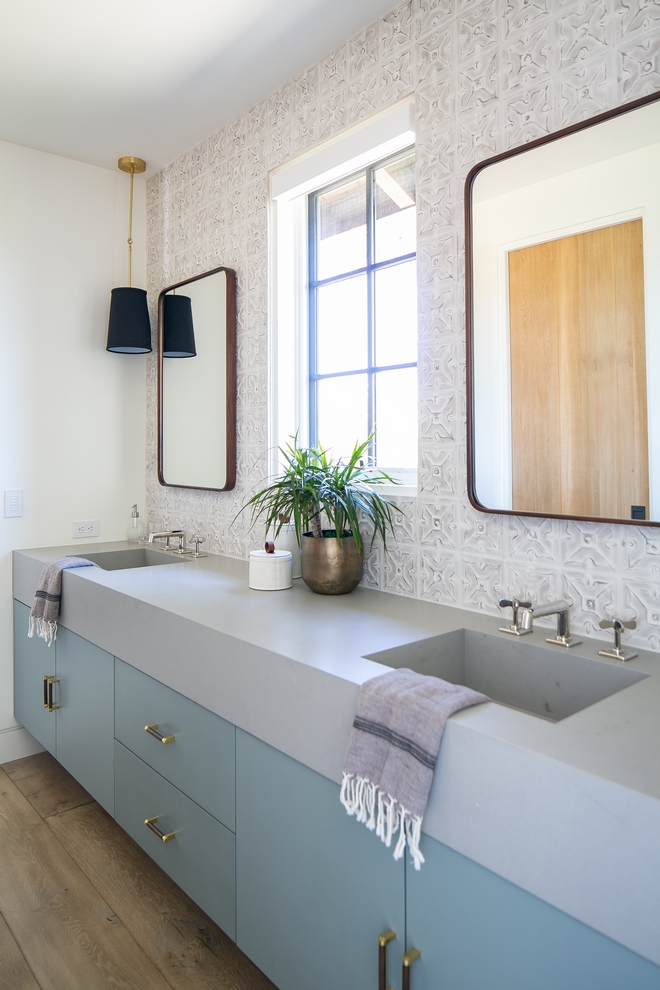
Chunky Bathroom Countertop: Caesarstone Raw Concrete.
Backsplash Tile: Famosa Blanco Art 12×36 Tile – similar here.
Faucets: Waterworks – Other Modern Faucets: here, here, here, here, here & here.
Lighting: Worley’s Belle Pendant Brass – Others: here, here, here & here.
Hardware: Rejuvenation.
Mirrors: Rejuvenation.
Photography: Ryan Garvin
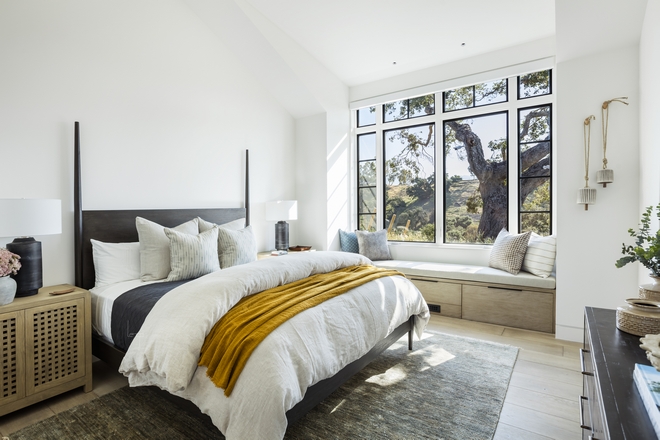
This Bedroom features a creative color scheme and a view that requires no sleeping to dream!
Bed: Custom design by Blackband Design – Others: here, here & here.
Photography: Manolo Langis
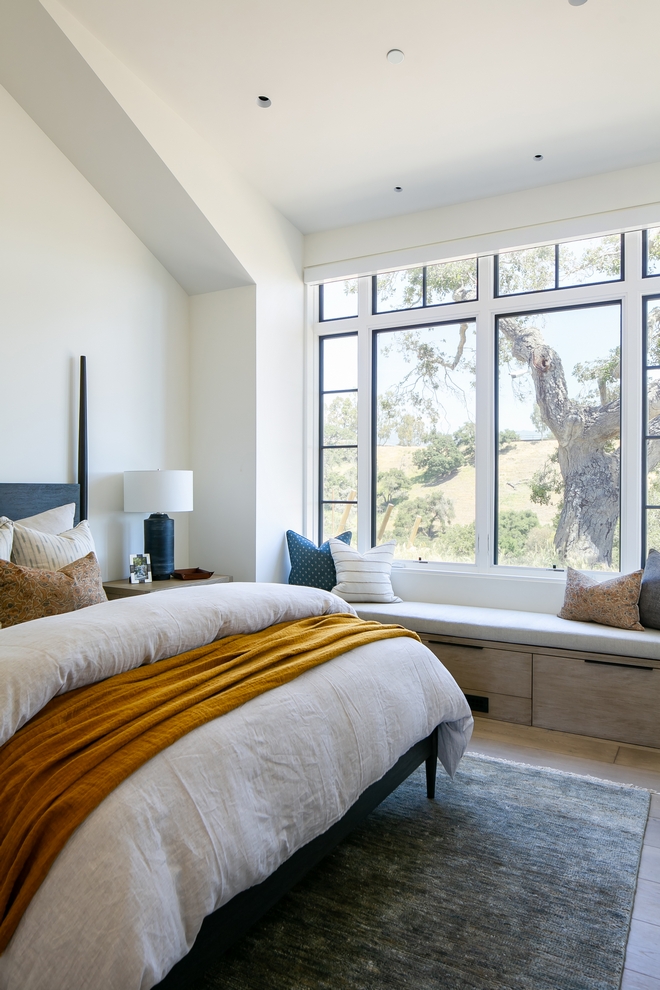
A custom window-seat, along with that stunning view, makes this a very special reading nook.
Window-seat Hardware: Emtek.
Pillows: Custom – similar look: Striped & Patterned.
Photography: Ryan Garvin
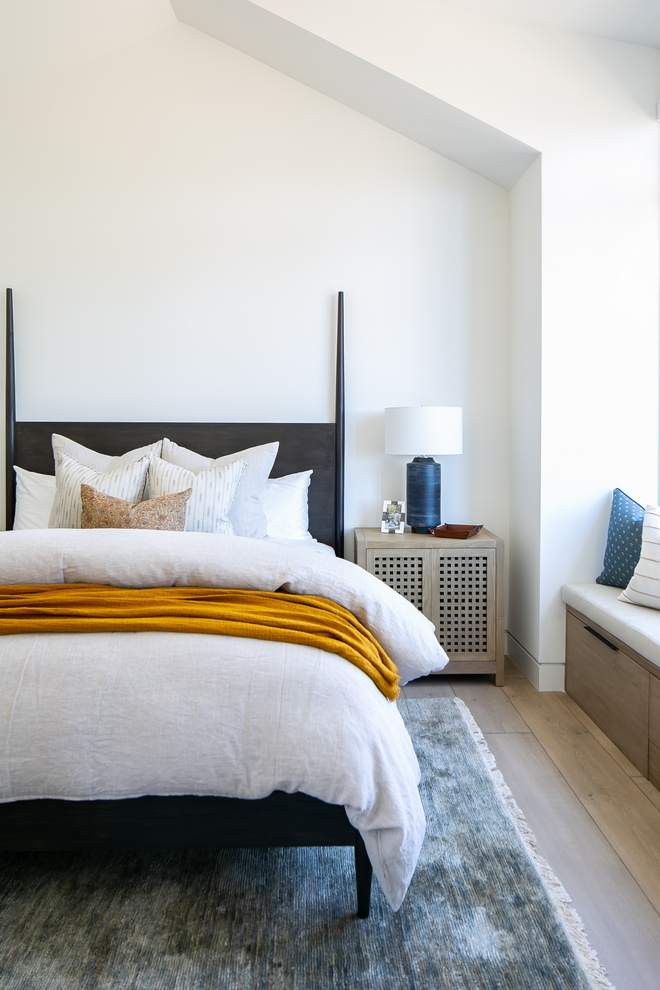
Paint color is Whisper by Dunn-Edwards.
Nightstands: Custom design by Blackband Design.
Rug: To the trade – Others: here, here, here & here.
Table Lamps: here.
Photography: Ryan Garvin
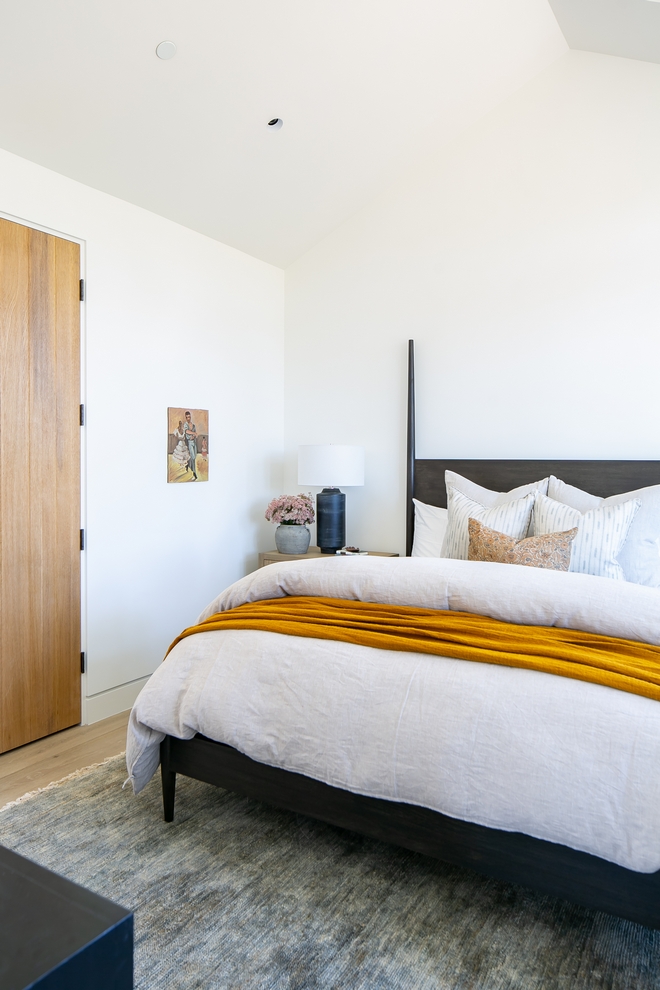
Bedding: Matteo – similar here & here.
Photography: Ryan Garvin
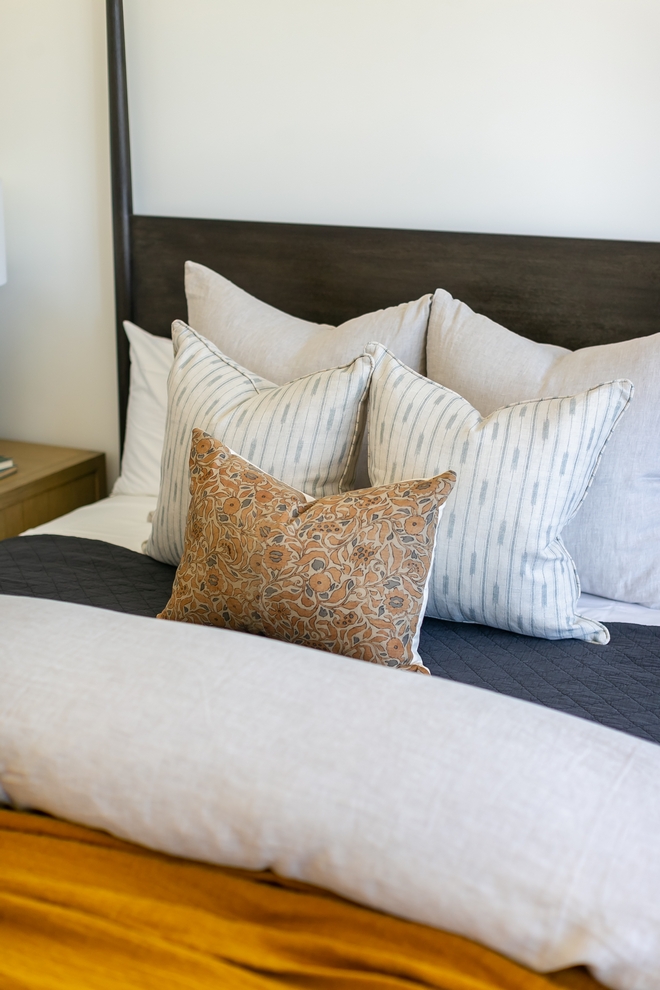
This designer is so talented! I love every detail they have chosen for this bedroom!
Photography: Ryan Garvin
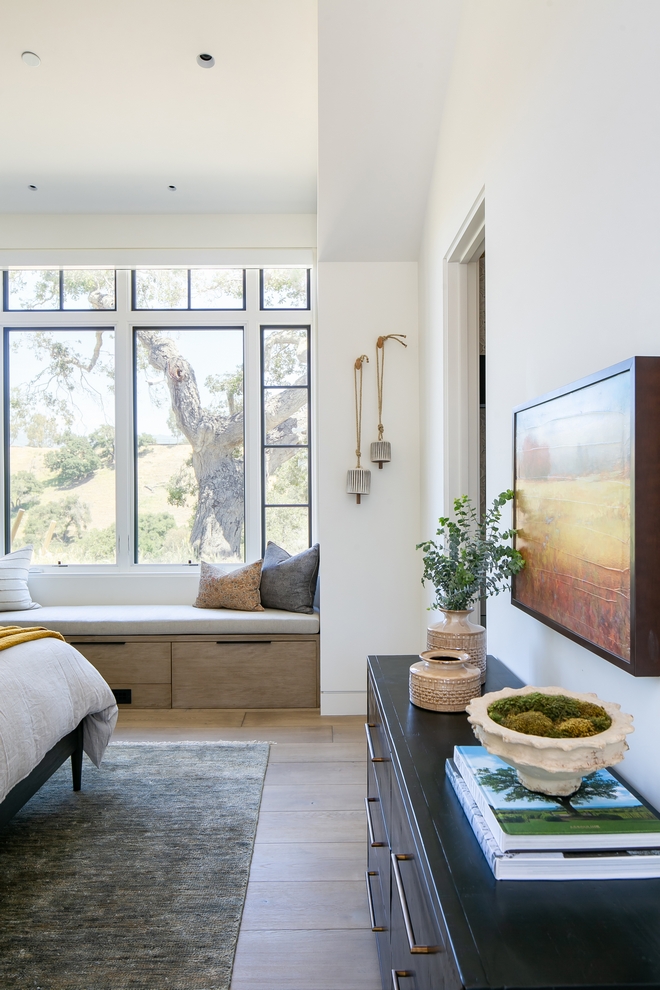
Dresser: Custom design by Blackband Design – similar here.
Photography: Ryan Garvin
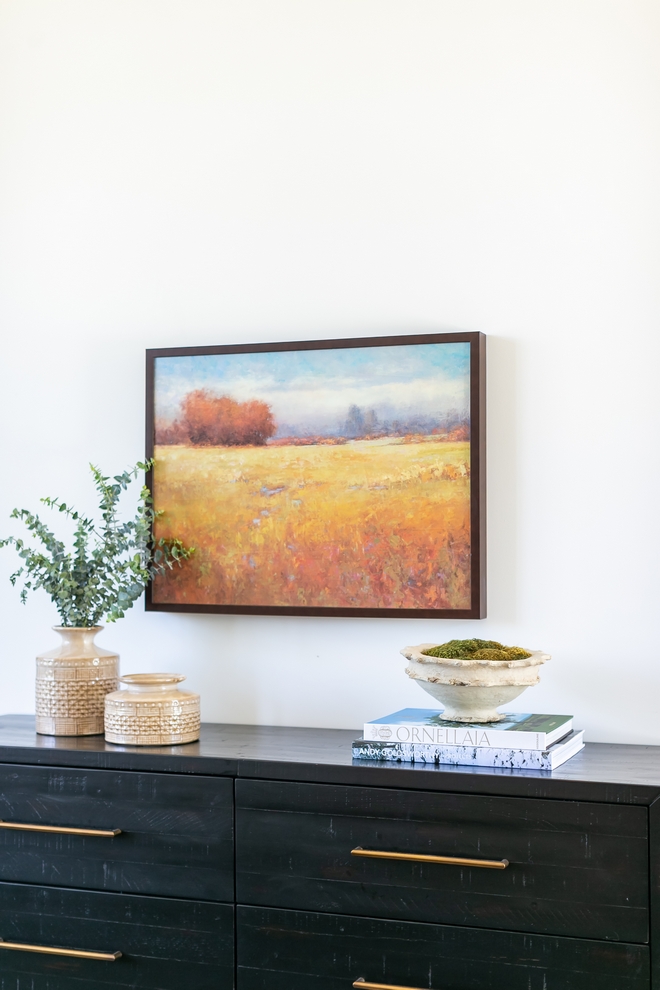
Artwork: To the trade – Other Inspiring Art: here, here, here & here.
Photography: Ryan Garvin
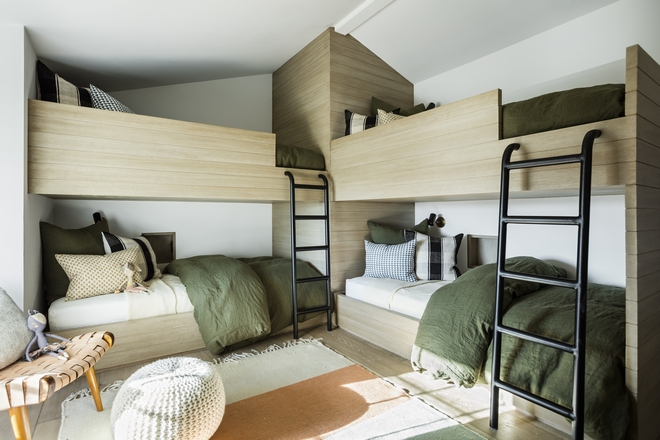
This home also features a spacious Bunk Room with L-shaped Bunk Beds.
Photography: Manolo Langis
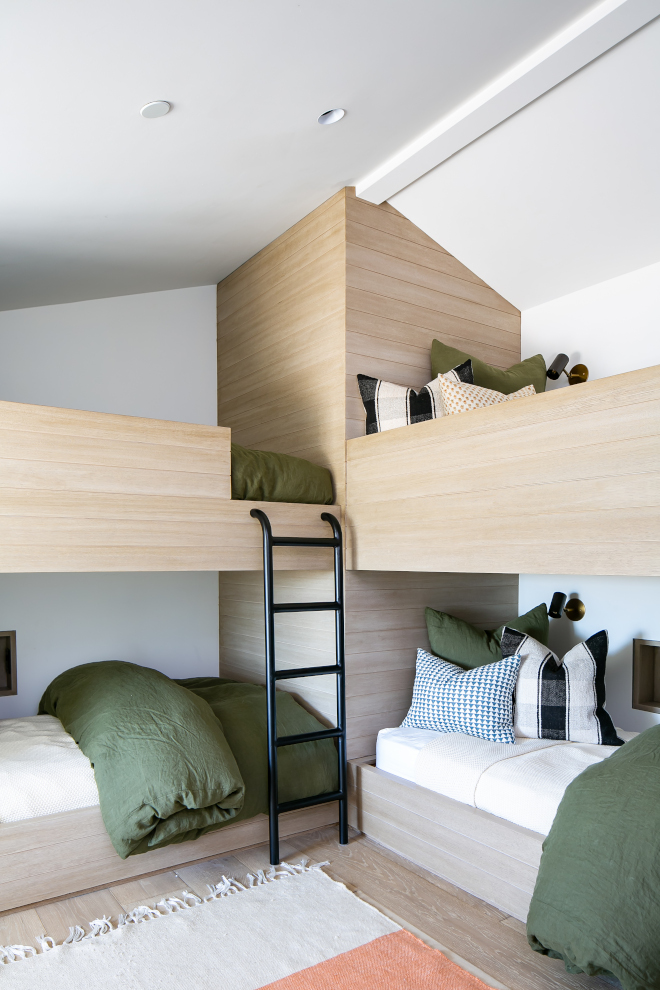
Bunk Beds: Custom White Oak Shiplap Bunk Beds with custom whitewash stain.
Photography: Ryan Garvin
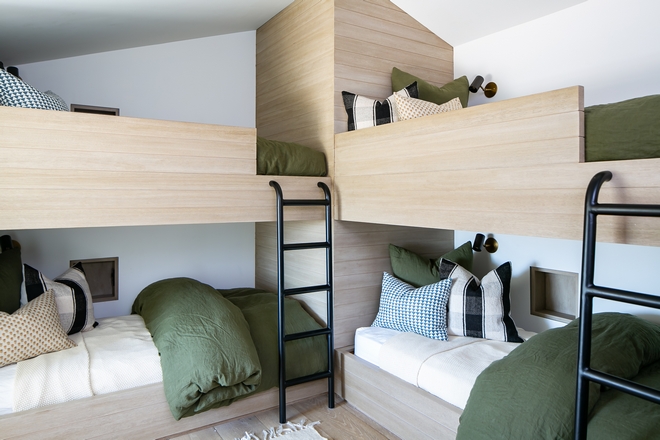
Bedding: Matteo – similar here.
Photography: Ryan Garvin
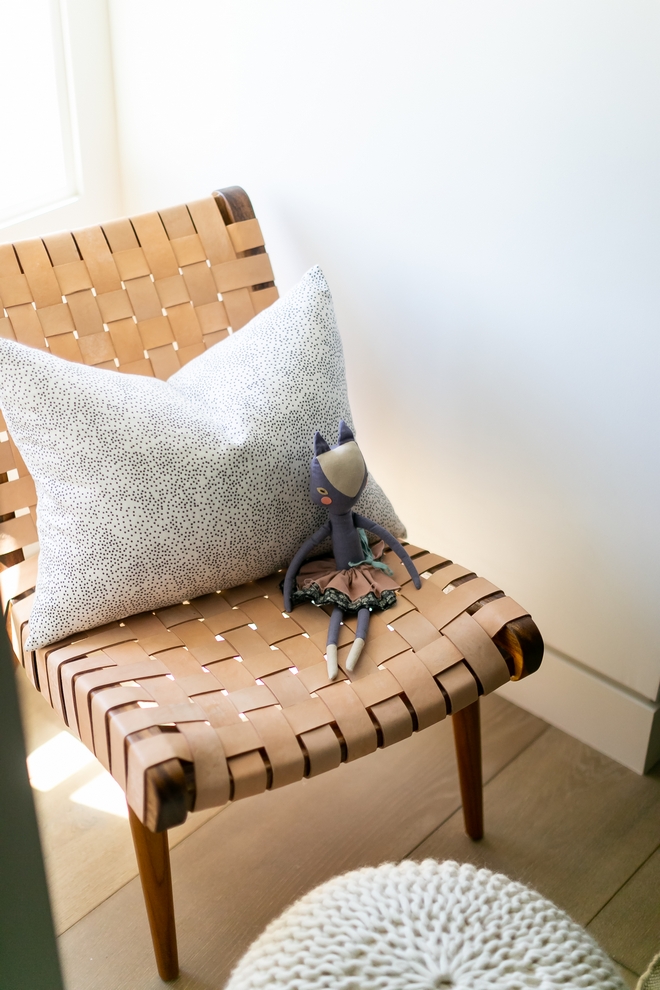
Woven Leather Strap Chair: here.
Photography: Ryan Garvin
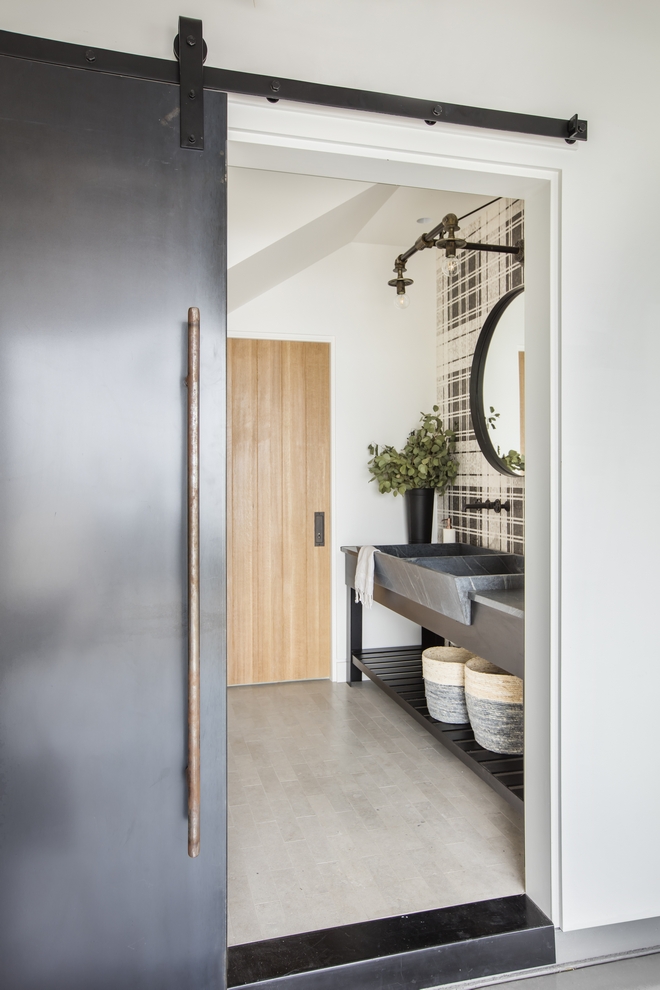
A custom metal sliding barn door brings an Industrial vibe to the black and white bathroom.
Photography: Manolo Langis
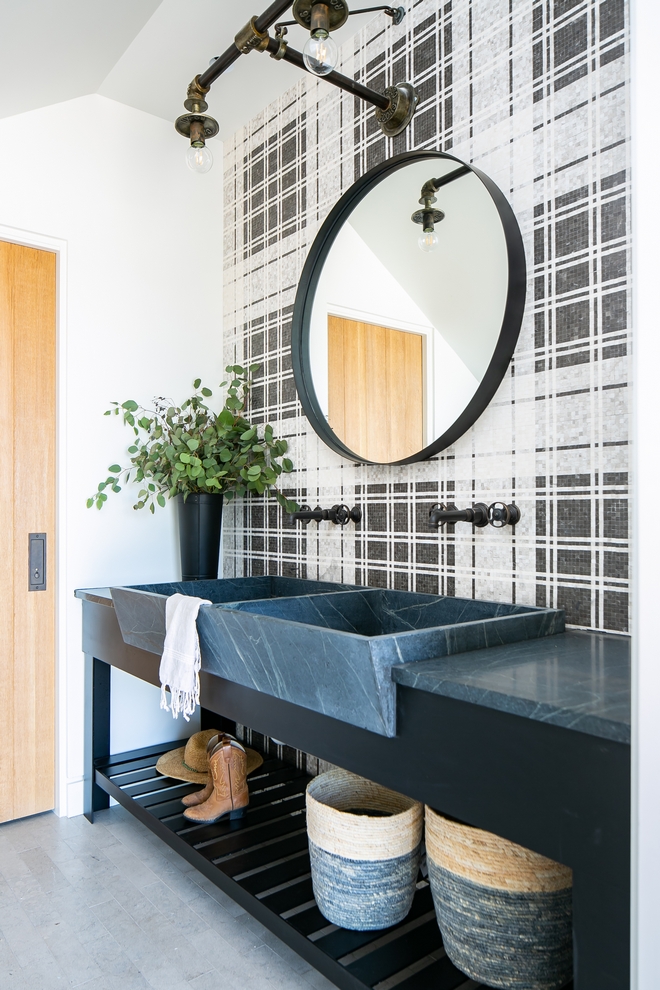
Bathroom Vanity: Custom – Others: here & here.
Wall Tile: AKDO mosaic tile, Balmoral Plaid.
Flooring: Limestone Sonoma Tilemakers Porto Limestone, Textured –3” x 12” – similar here.
Mirror: here, here & here – similar
Photography: Ryan Garvin
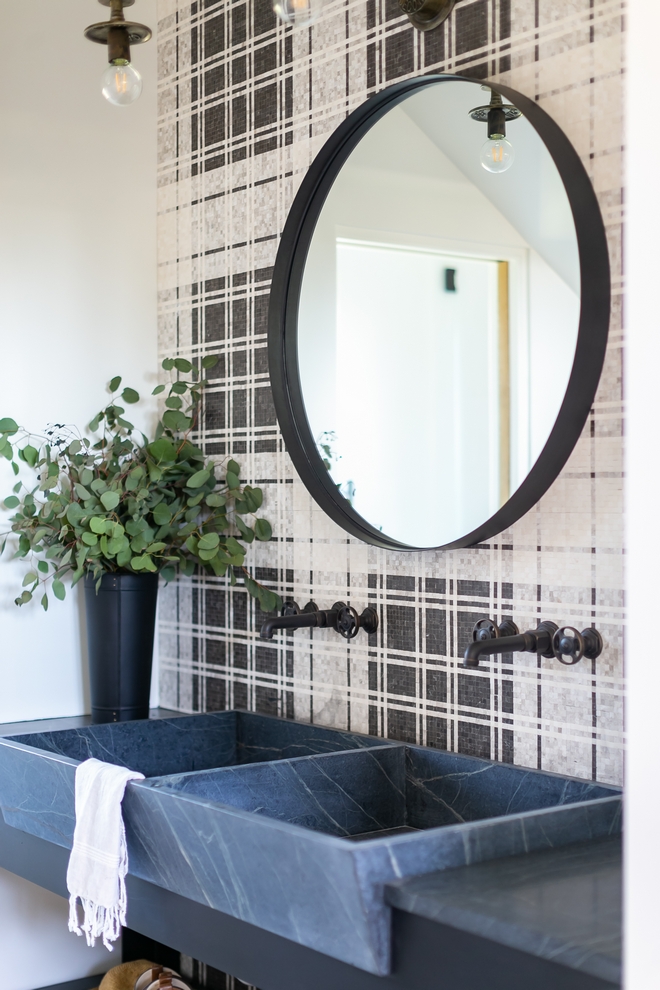
Sink and countertop are custom, in Soapstone.
Faucets: Waterworks – similar here & here.
Photography: Ryan Garvin
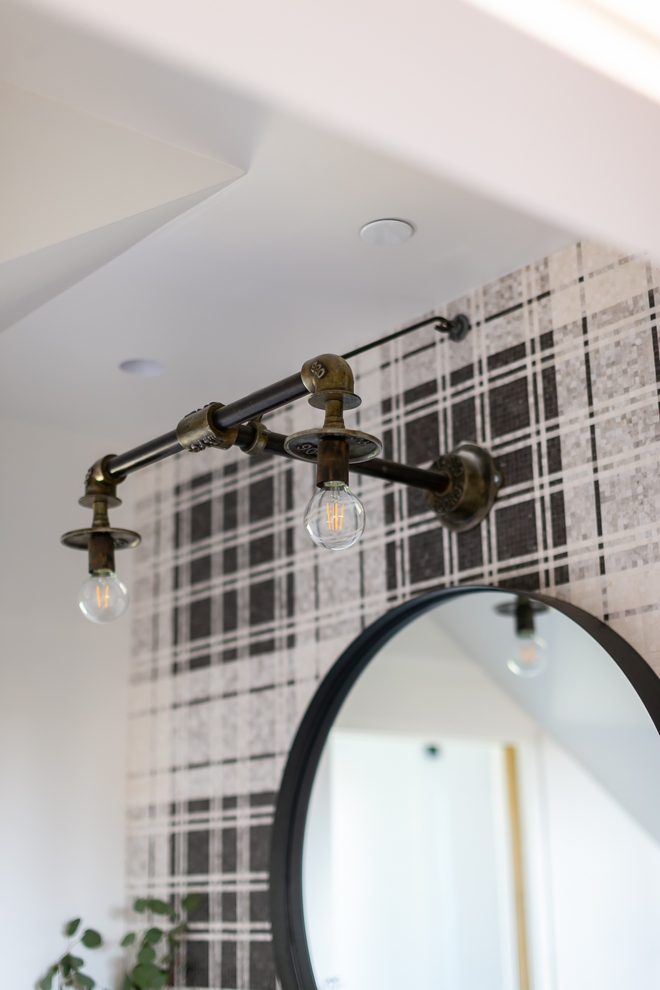
The vintage industrial pipe lighting was purchased by the homeowner during a trip to Mexico – similar style: here, here & here.
Photography: Ryan Garvin
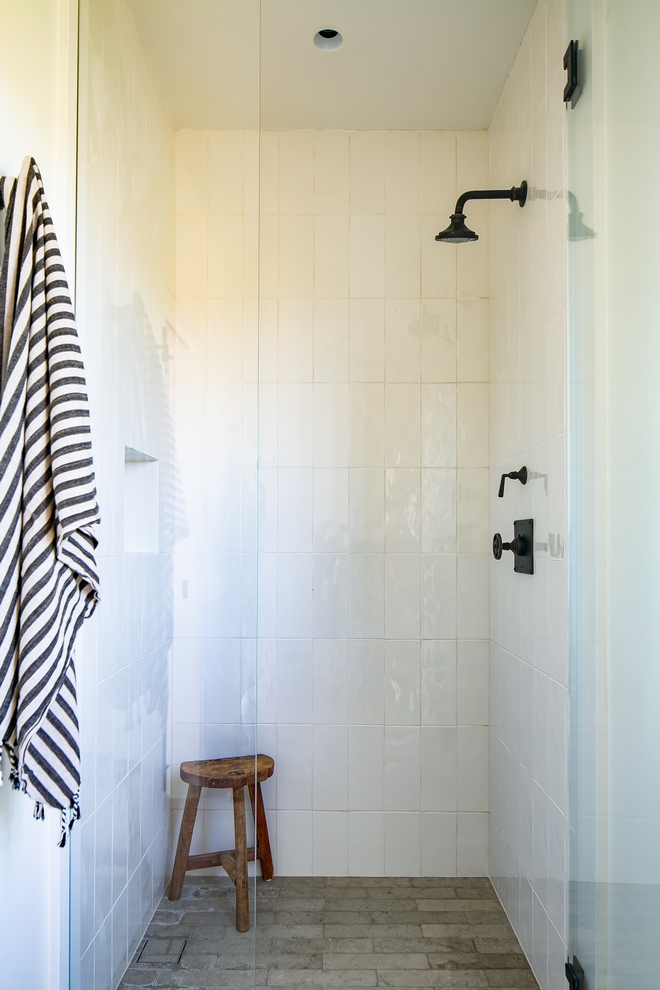
Shower Wall Tile: 5×12 Subway Tile – similar here, here & here.
Shower Pan Tile: Limestone Sonoma Tilemakers Porto Limestone, Textured –3” x 12” – similar here & here.
Shower Faucet: Waterworks – similar here.
Photography: Ryan Garvin
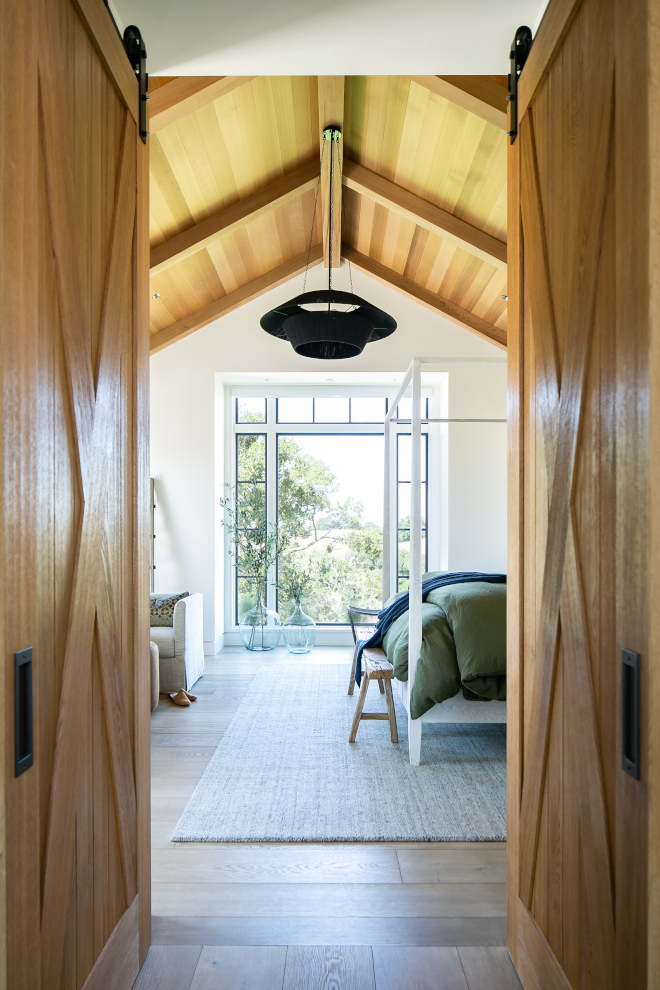
“Knowing the family would spend a lot of their time getting muddy in the outdoors, hiking, dirt biking, and exploring, the master bathroom was designed to embody both elegance and extreme durability.”
Rug: Hemphill’s Rugs – similar here & here – similar.
Photography: Ryan Garvin
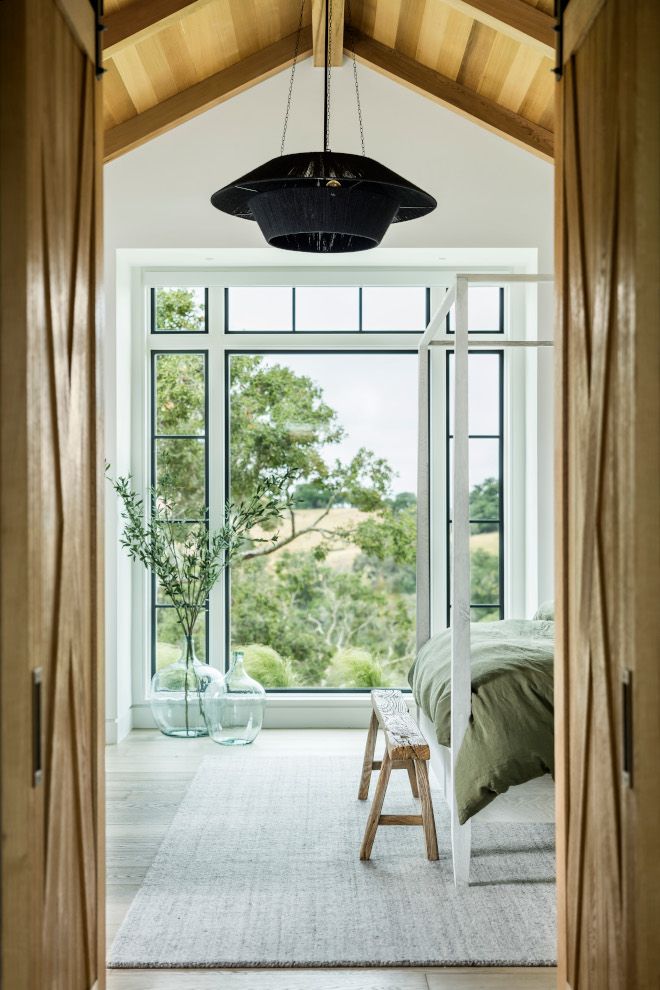
Nature and your surroundings should always inspire when designing your interiors. For the Master Bedroom, the designer used muted green linens to echo the hues of the leaves outside.
Vases: Pottery Barn.
Photography: Manolo Langis
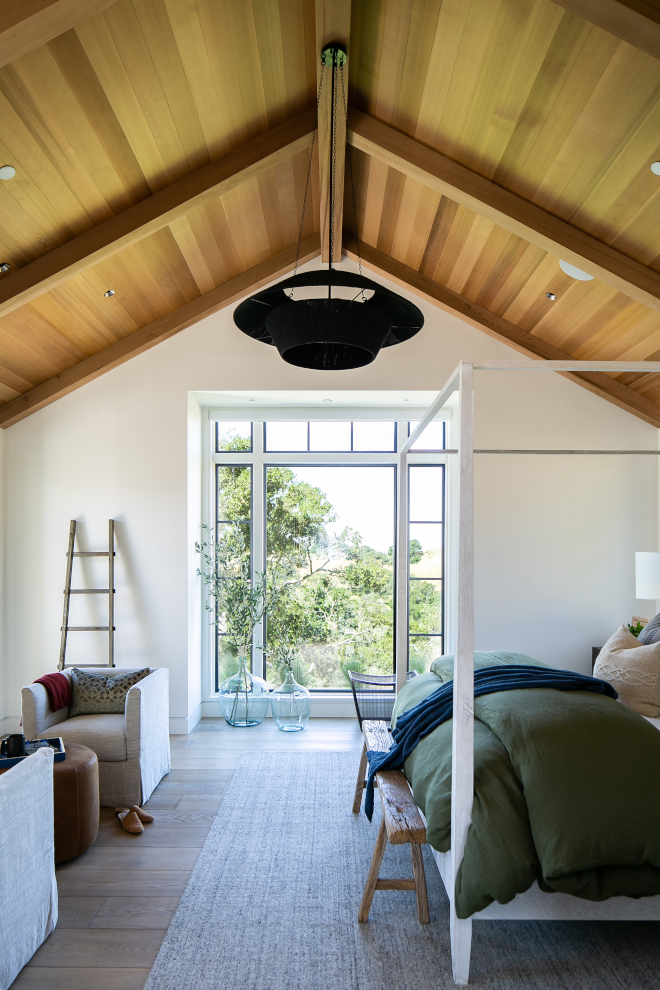
Ceiling: Cedar Tongue and Groove Vaulted Ceiling.
Chandelier: Nickey Kehoe String Lantern Pendant, Black Jute – Other Chandeliers: here, here, here, here, here, here, here, here, here, here & here.
Photography: Ryan Garvin
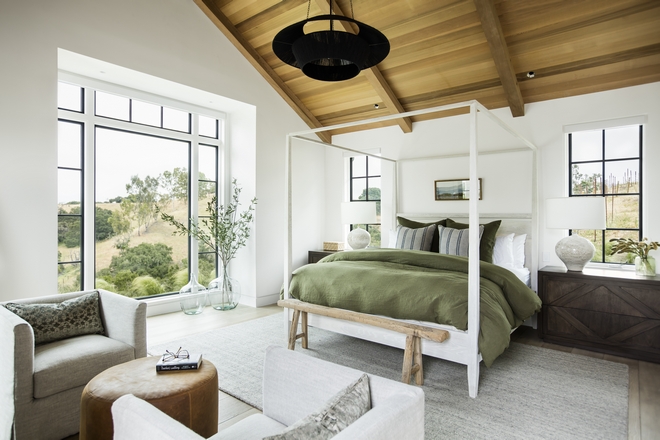
Photography: Manolo Langis
(Scroll to see more)
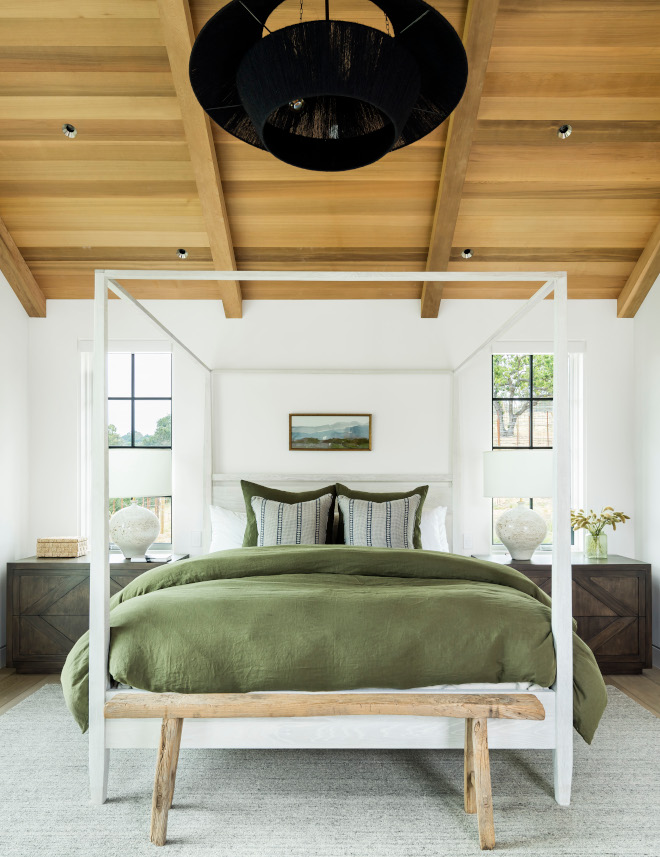
Canopy Bed: CFC Modern 4-Poster Bed, Reclaimed Oak – Other Best Sellers: here, here, here, here, here & here.
Bench: Vintage, local store – similar here.
Photography: Manolo Langis
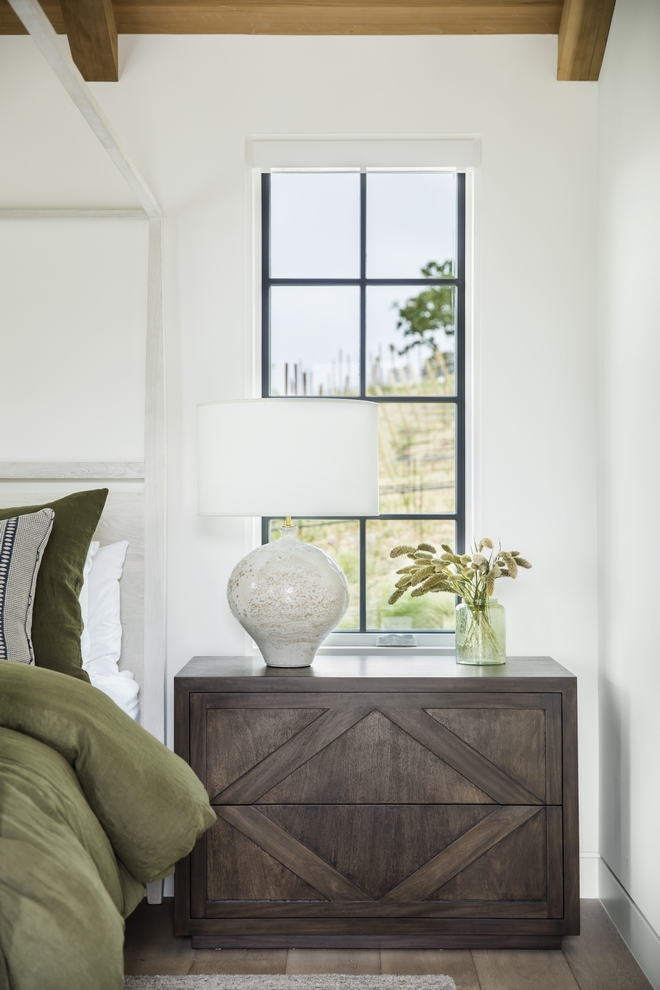
Nightstands: Custom by Blackband Design – Others: here, here, here, here & here.
Table Lamps: To the trade – similar style: here.
Photography: Manolo Langis
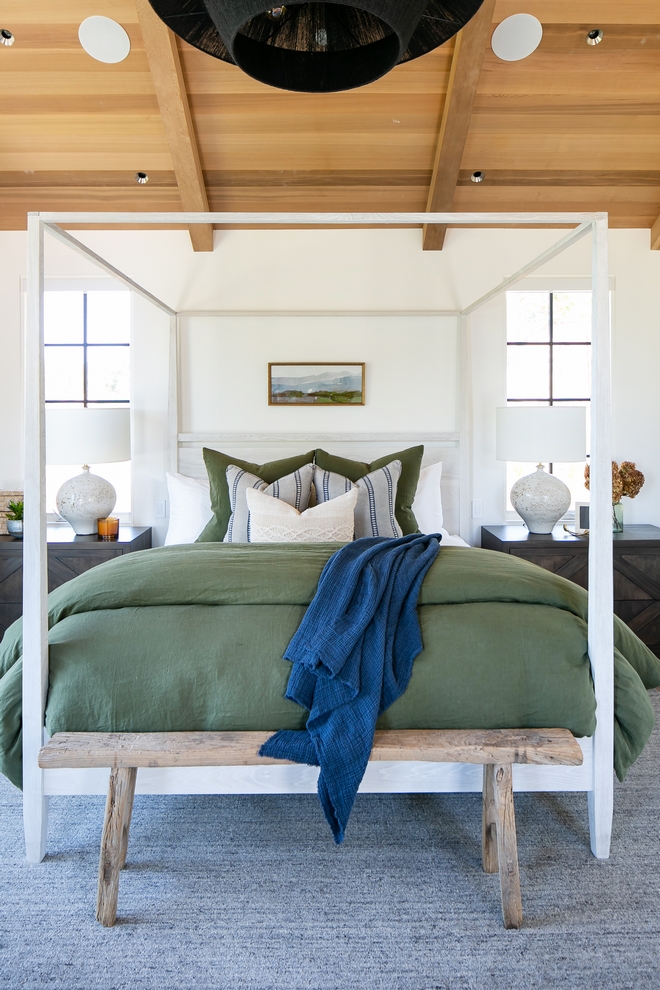
Bedding: Matteo – similar here.
Artwork: here.
Photography: Ryan Garvin
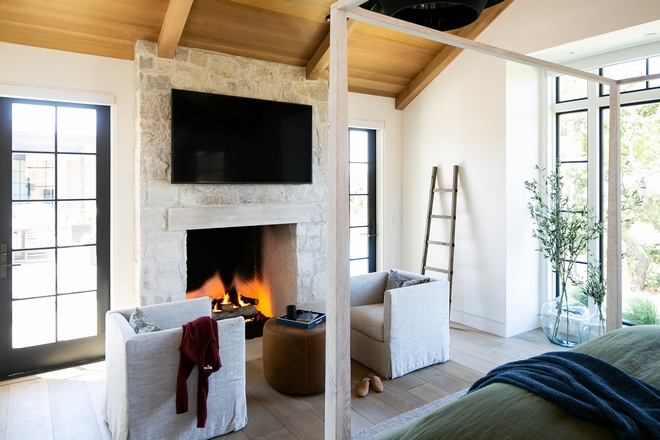
The master bedroom utilizes windows on three sides and opens to the pool patio.
Photography: Ryan Garvin
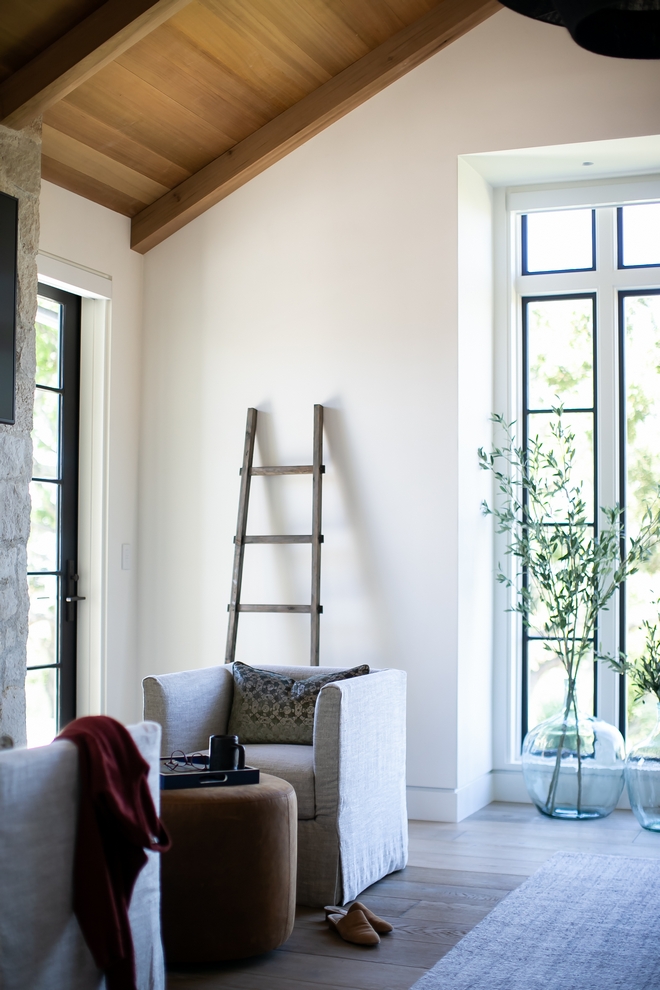
Paint Color: Dunn-Edwards “Whisper White”, flat.
Photography: Ryan Garvin
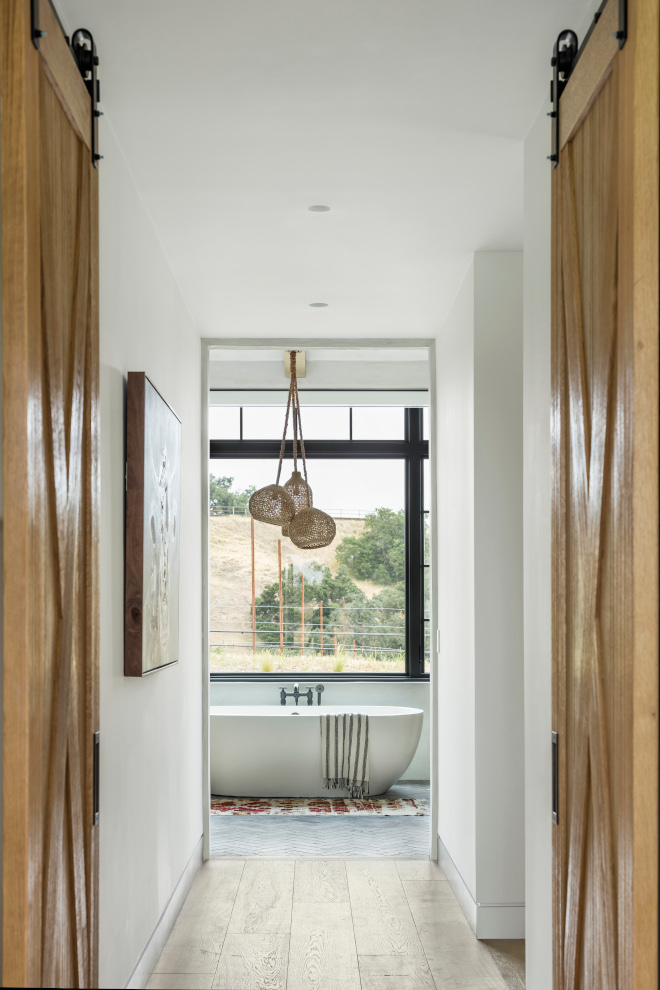
The Master Bathroom feels very calm and warm thanks to textures such as wood and natural stone.
Photography: Manolo Langis
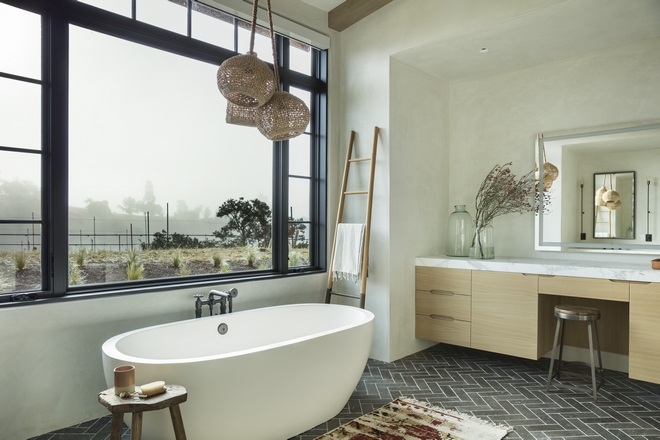
Neutral and natural elements add a zen-like feel to this master bathroom.
Decorative Ladder: Lostine Bloak Ladder – Others: here, here & here.
Photography: Manolo Langis
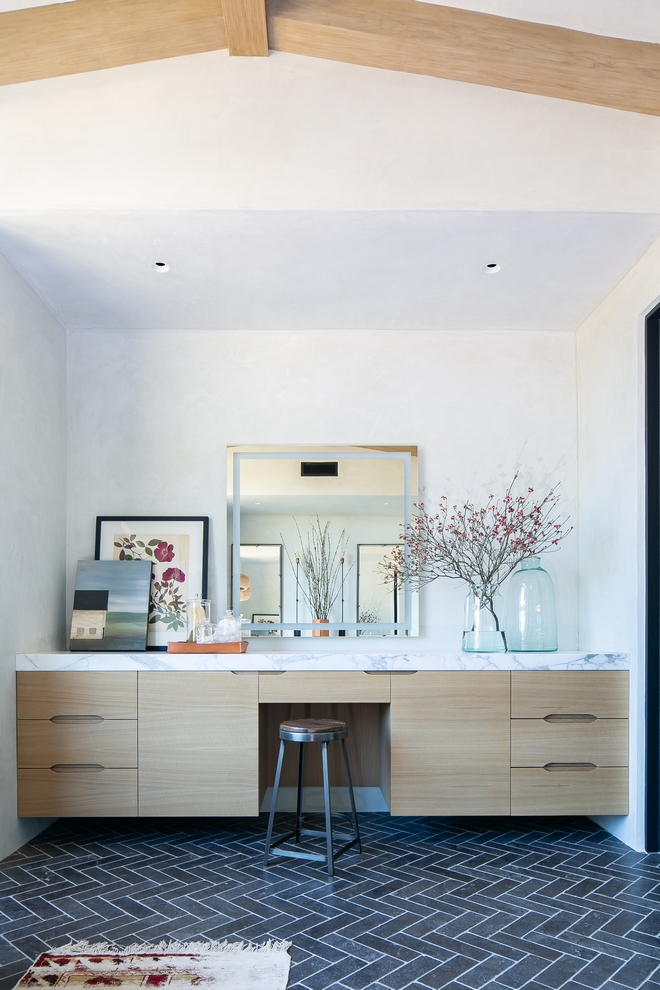
Floor Tile: Danube Blue Limestone 3×9 Tumbled, in Herringbone – Others: here, here & here.
Vanity Mirror: Integrity Lighted Mirror 42×42.
Photography: Ryan Garvin
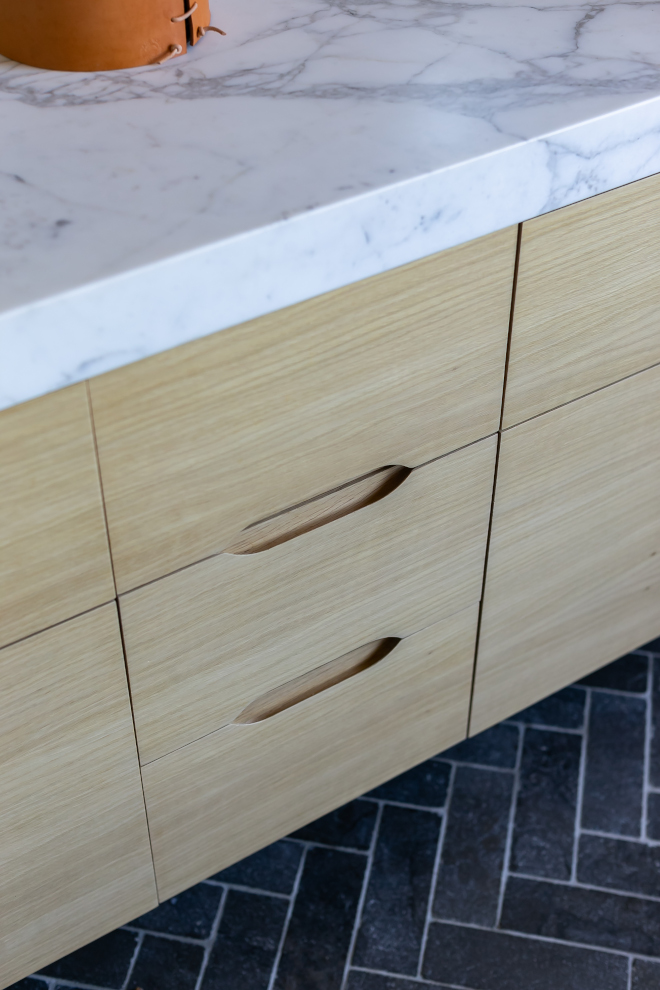
Bathroom cabinets are custom, in Rift White Oak with horizontal grain.
Photography: Ryan Garvin
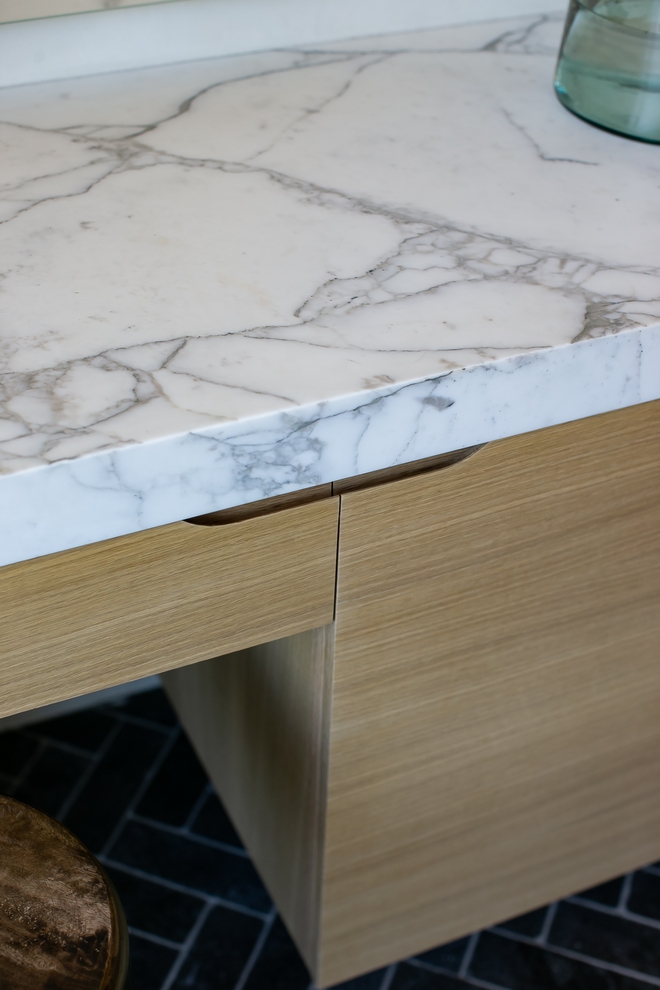
Bathroom Countertop: Statuary Marble, Honed.
Photography: Ryan Garvin
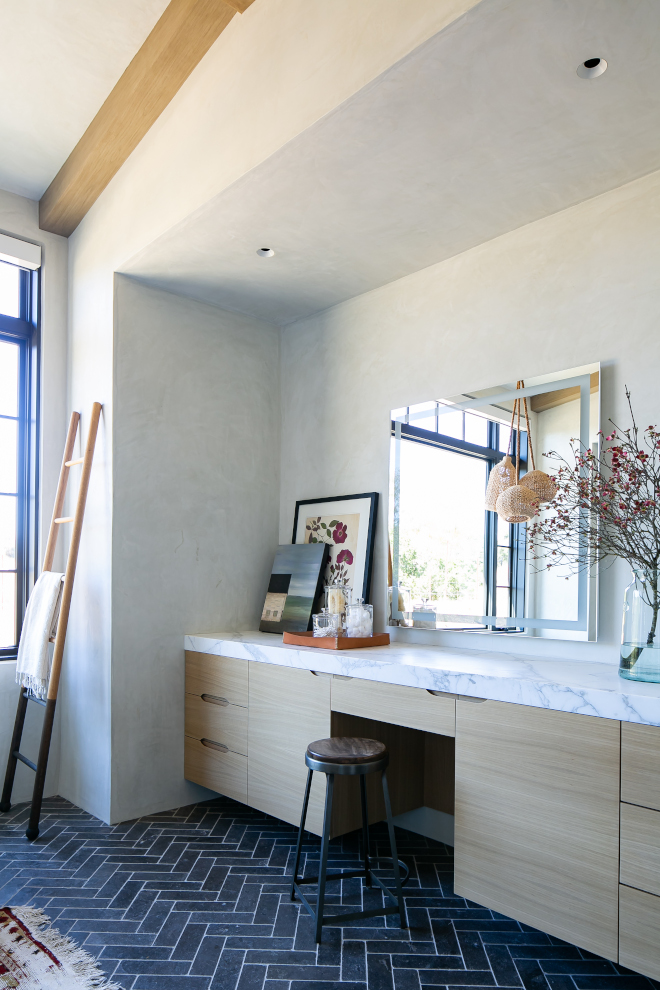
Walls & Ceiling: Plaster, custom finish.
Vanity Stool: Arteriors.
Photography: Ryan Garvin
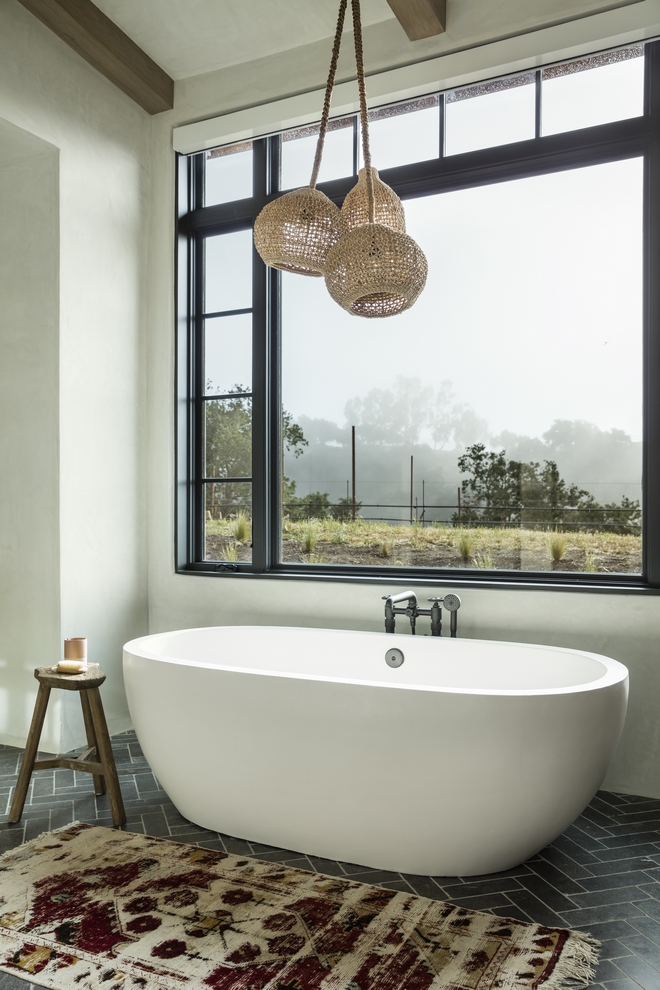
The view of the landscape frames the master bathtub, mimicking an art piece on the wall of the master bedroom.
Tub: Native Trails in “Pearl”.
Rug: Vintage.
Photography: Manolo Langis
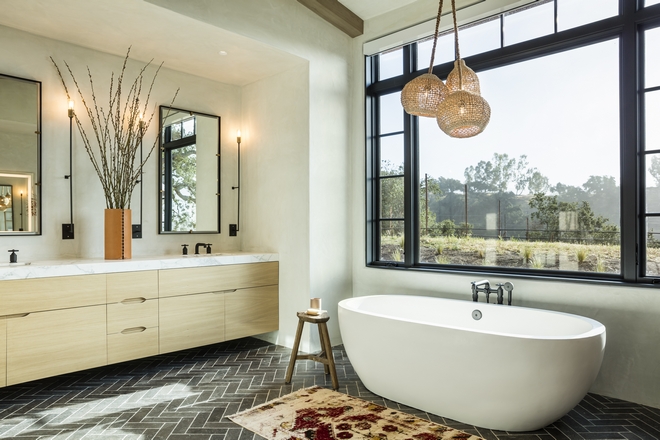
Sconces: Elegance in Lighting – similar here.
Photography: Manolo Langis
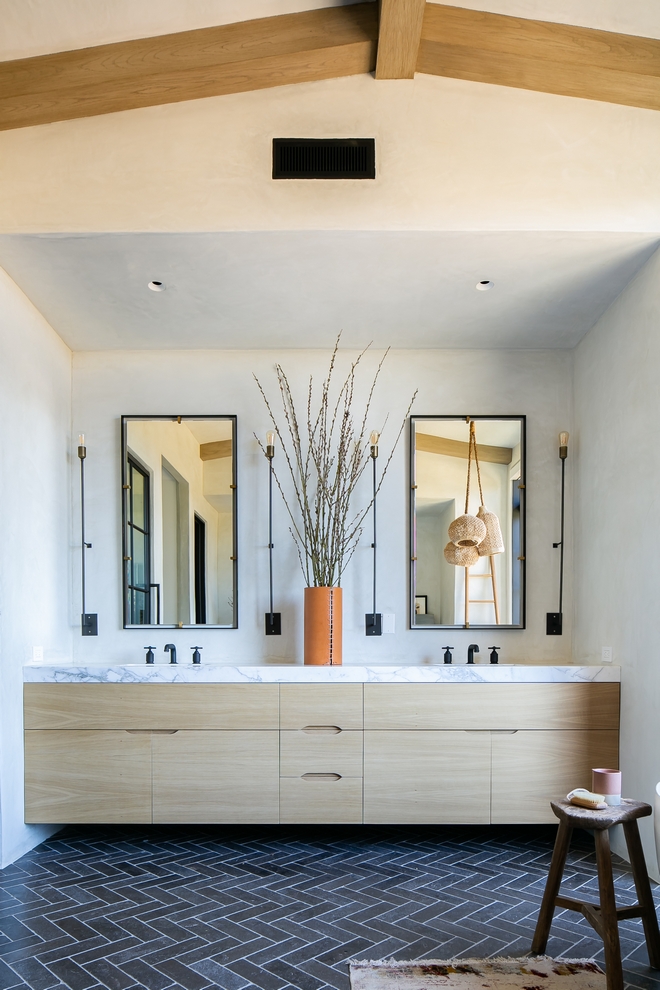
Faucets: Waterworks – similar here – Other Bathroom Faucets: here, here, here & here.
Leather Wrapped Vase: here.
Photography: Ryan Garvin
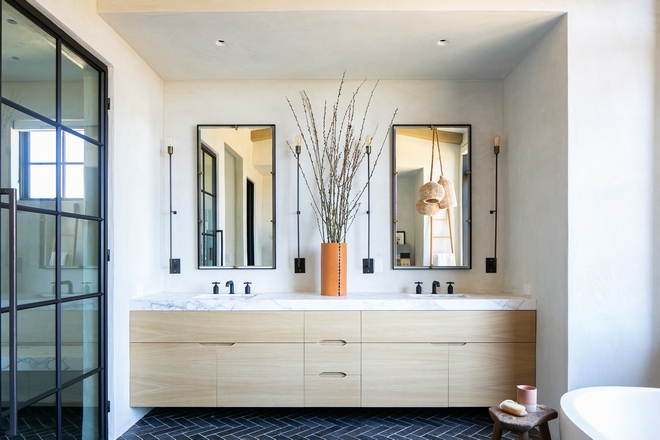
Mirrors: RH – similar here – Others: here, here, here, here, here, here, here, here, here & here.
Photography: Ryan Garvin
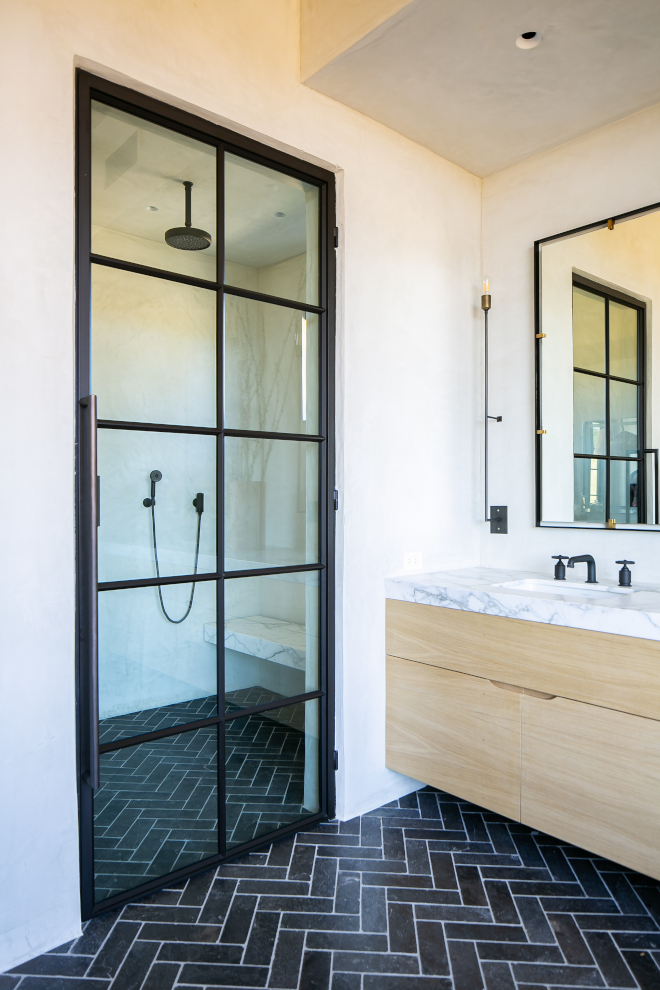
A custom black framed shower door conceals the curbless shower.
Shower Pan Tile: Danube Blue Limestone 3×9 Tumbled, in Herringbone.
Photography: Ryan Garvin
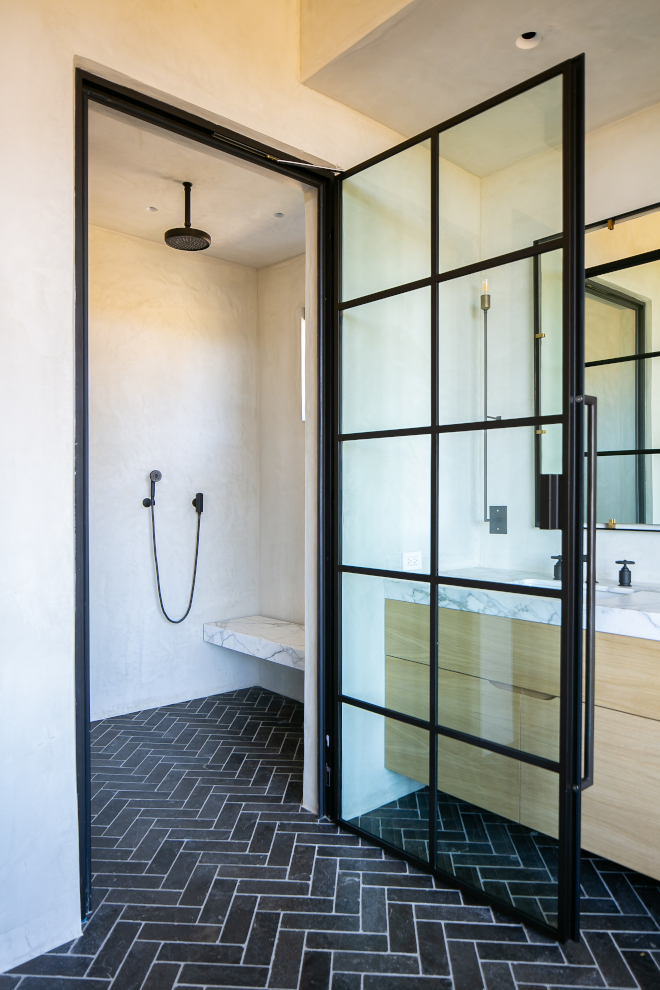
“The walls and ceiling of the bathroom are crafted with the same plaster used on the exterior of the home and the shower was designed without a threshold to easily rinse off in the shower or at the sink without the concern of water splashing and damaging the walls.”
Photography: Ryan Garvin
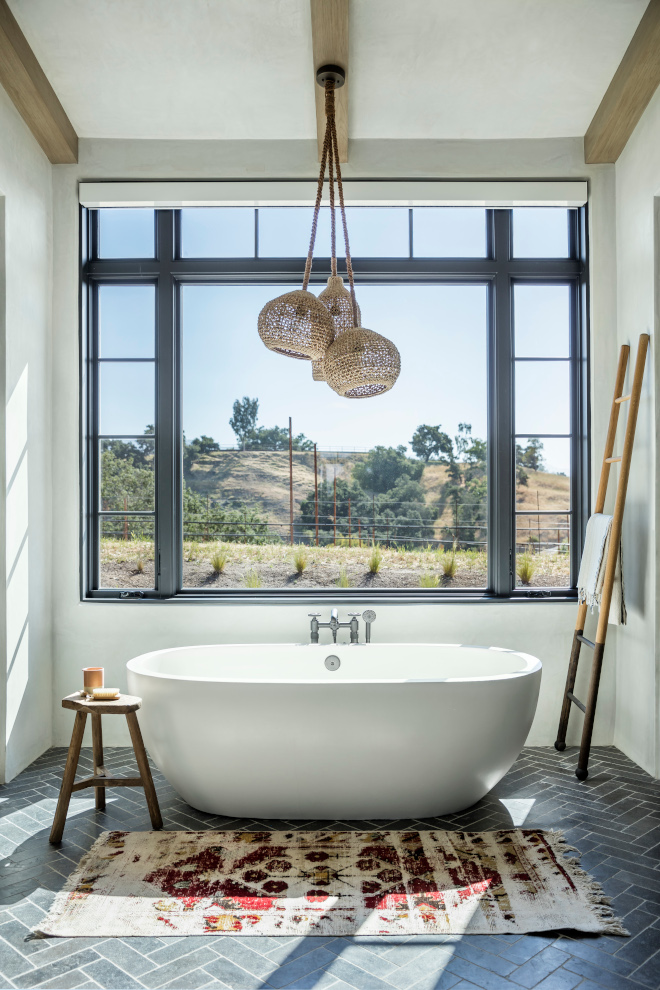
Tub Nook Lighting: Custom, Cluster Chandelier by Blackband Design – Natural Chandeliers: here, here & here – Other Cluster Chandeliers: here, here, here & here.
Stool: Vintage – similar here, here & here.
Photography: Manolo Langis
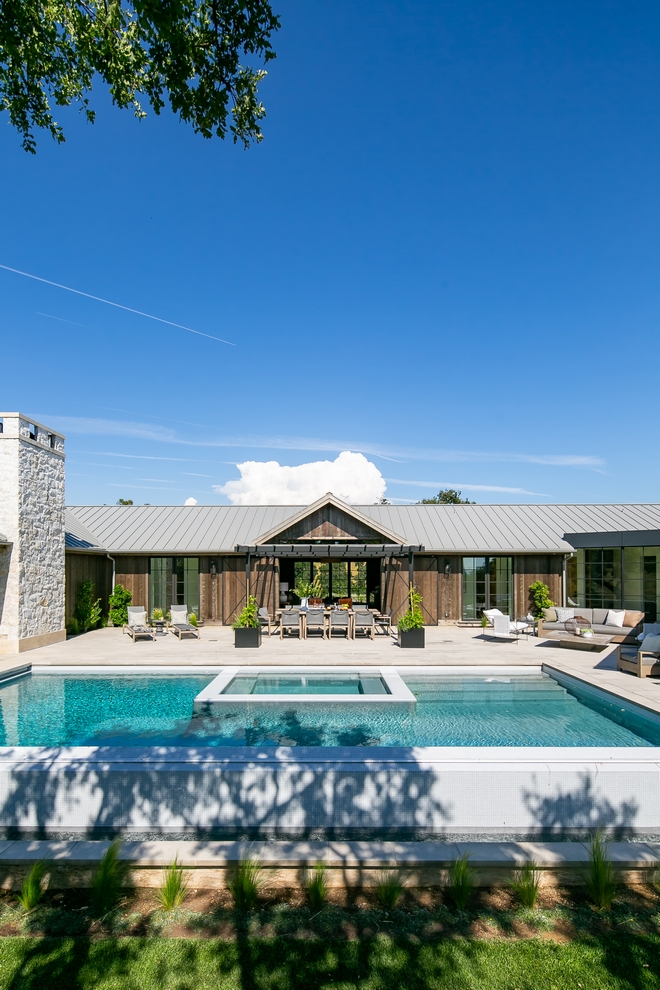
This ultra-talented design team created an inviting indoor/outdoor feel at this California Farmhouse.
Photography: Ryan Garvin
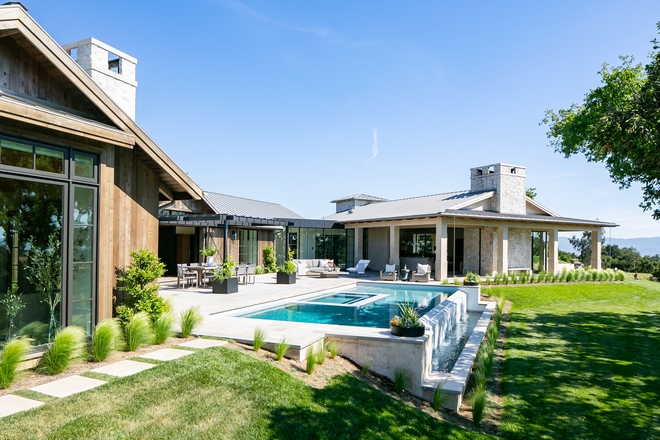
Many doors and windows face the backyard and its expansive views.
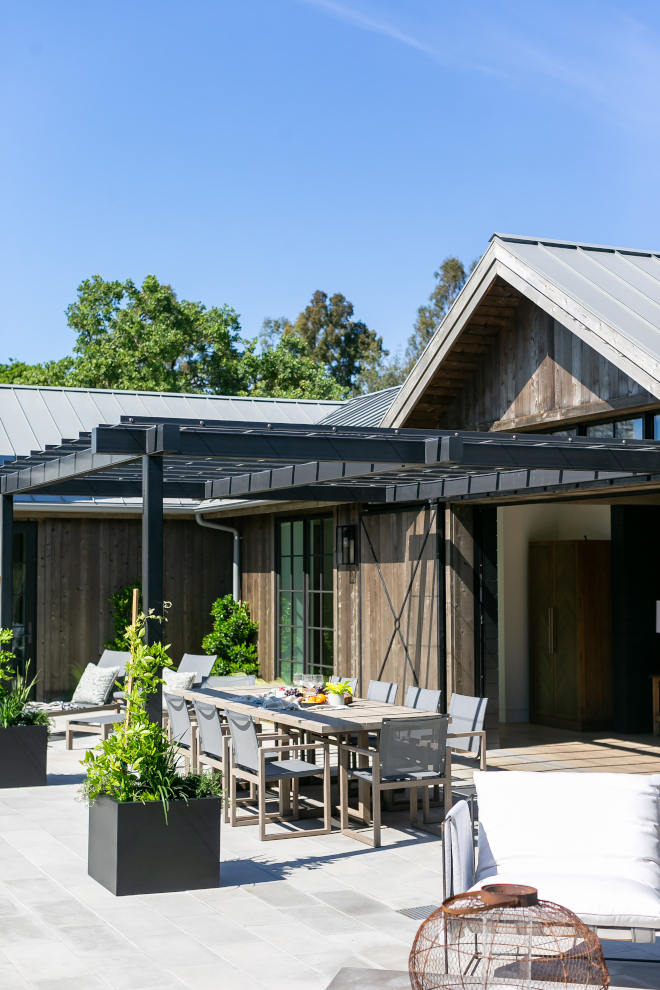
Black planters with purple Wisteria will eventually cover the metal pergola and create an enchanting dining experience.
Photography: Ryan Garvin
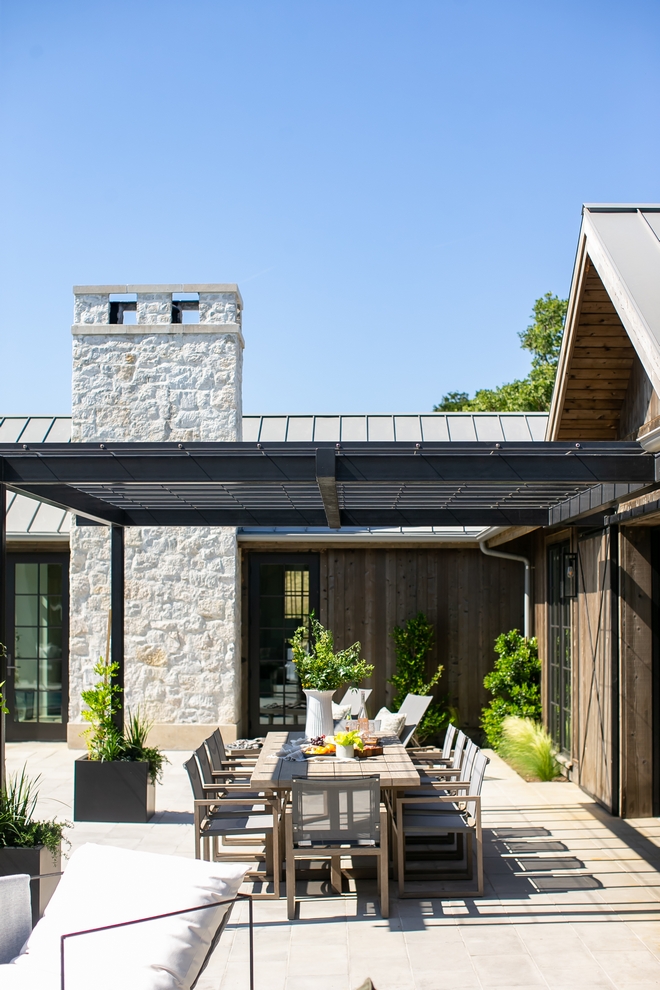
Patio Flooring: Acid washed concrete.
Photography: Ryan Garvin
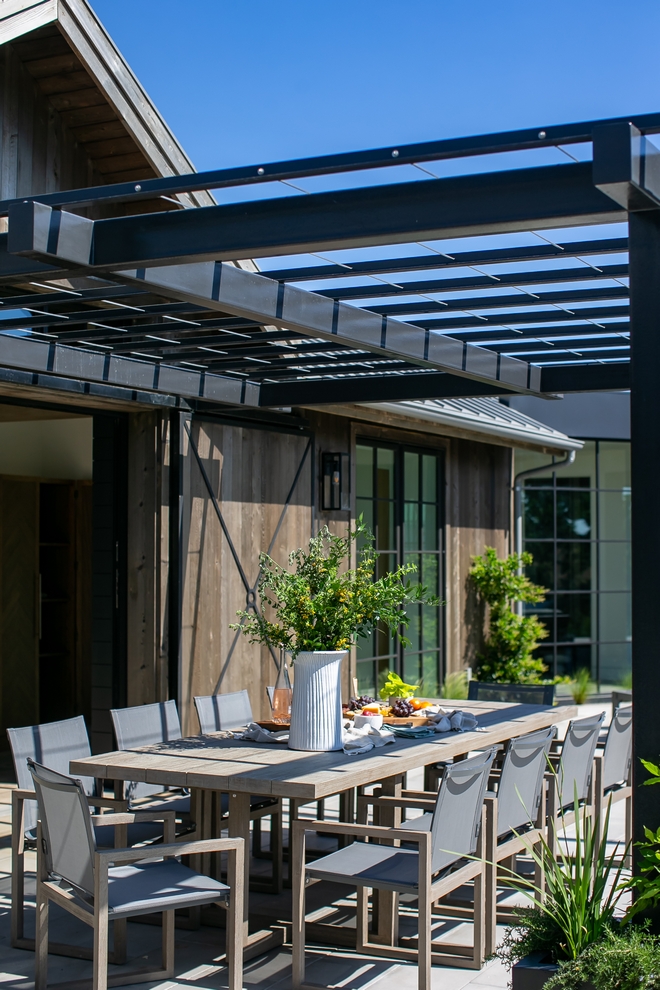
Outdoor Dining Furniture: Restoration Hardware.
Photography: Ryan Garvin
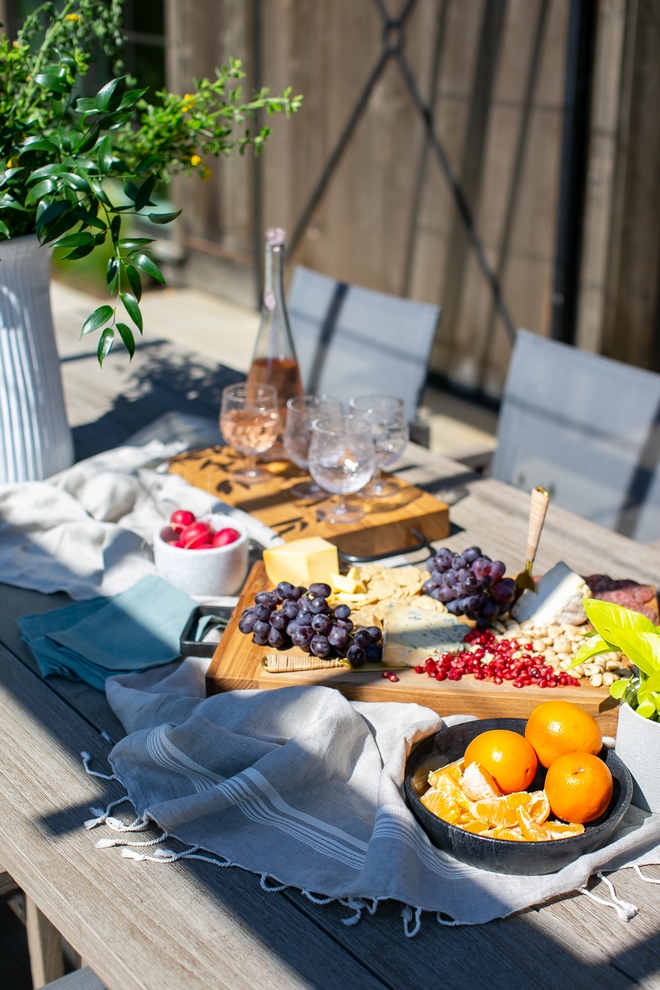
Photography: Ryan Garvin
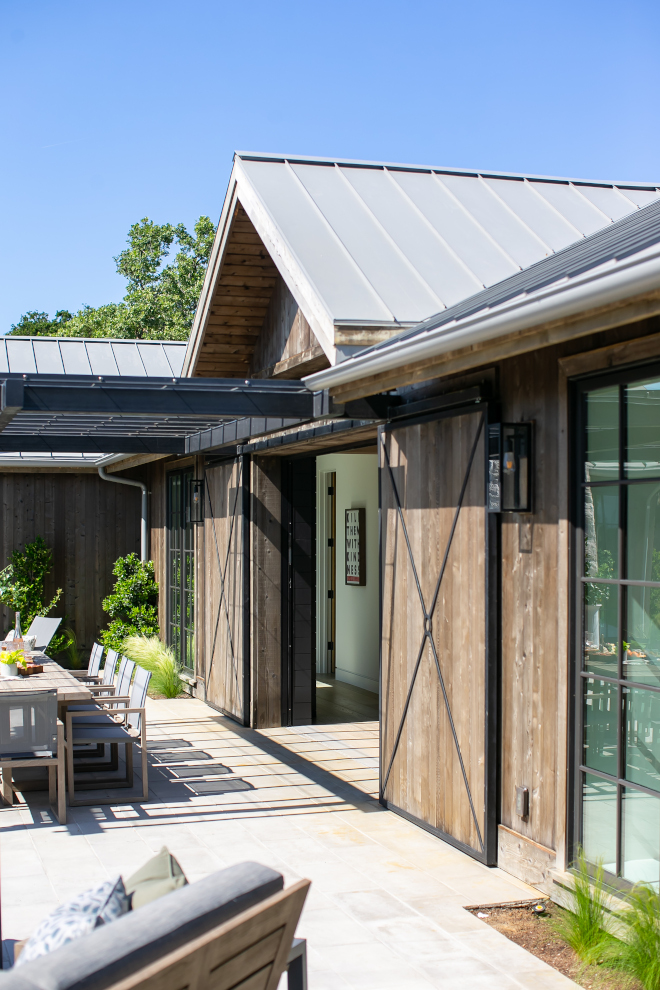
Barn Doors: Custom by Patterson Custom Homes.
Exterior Sconces: Custom – similar here & here.
Photography: Ryan Garvin
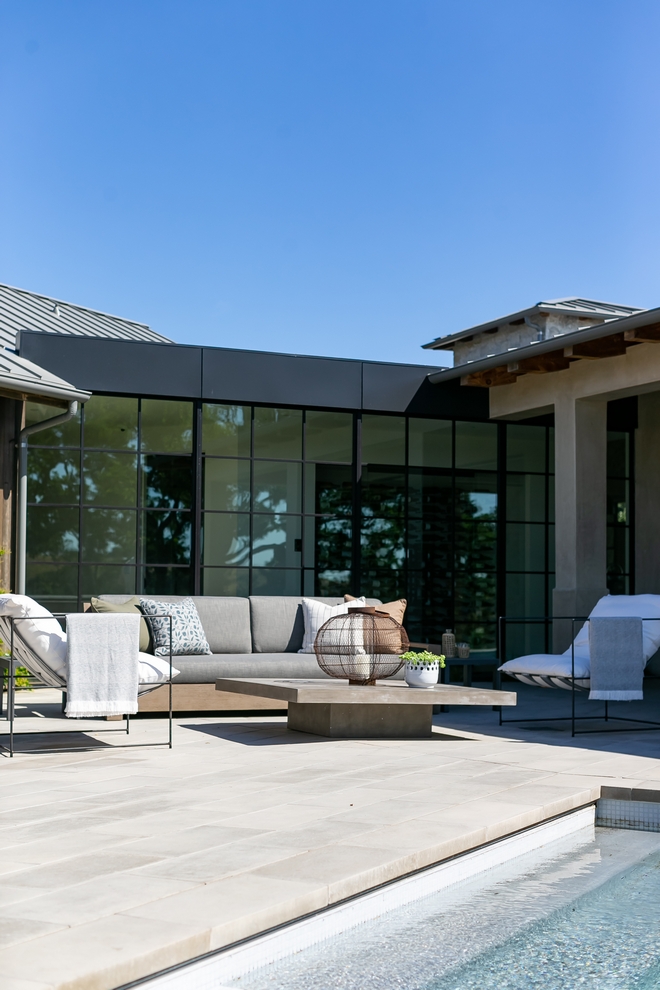
This outdoor lounging area is inviting and comfortable. Most of the outdoor furniture is from Restoration Hardware.
Sofa: RH – similar here.
Coffee Table: here – similar: here & here – Others: here, here, here & here.
Photography: Ryan Garvin
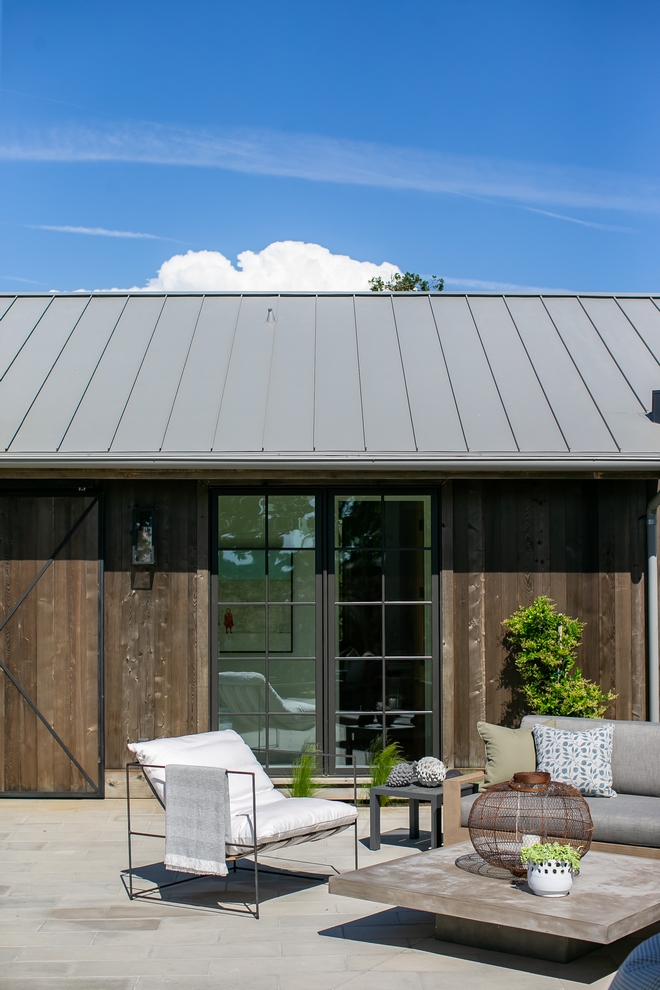
Sling Chair: Croft House Sierra Chair – similar here, here & here (not for outdoor usage)
Photography: Ryan Garvin
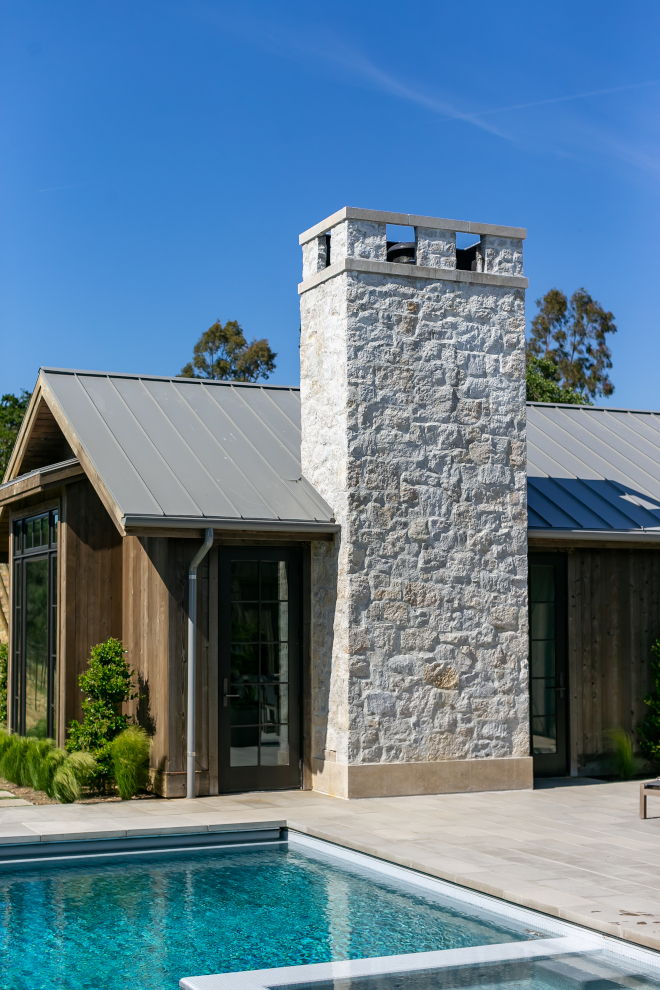
Stone Chimney: 50/50 blend of Grey Palomino and Beige Palomino – Chimney caps are built into stone.
Photography: Ryan Garvin
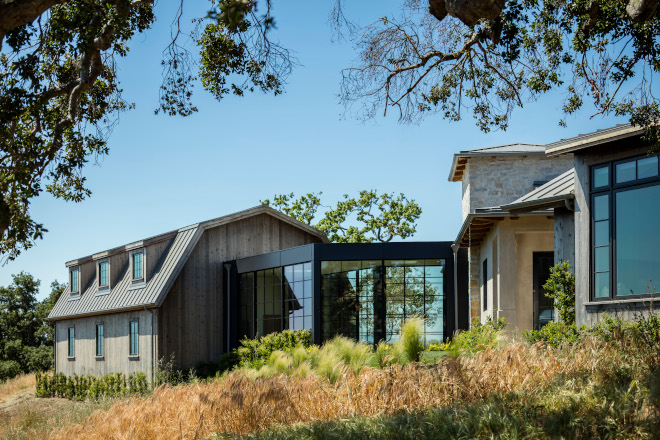
A breezeway connects the main house to a Guest House above the garage.
Photography: Manolo Langis
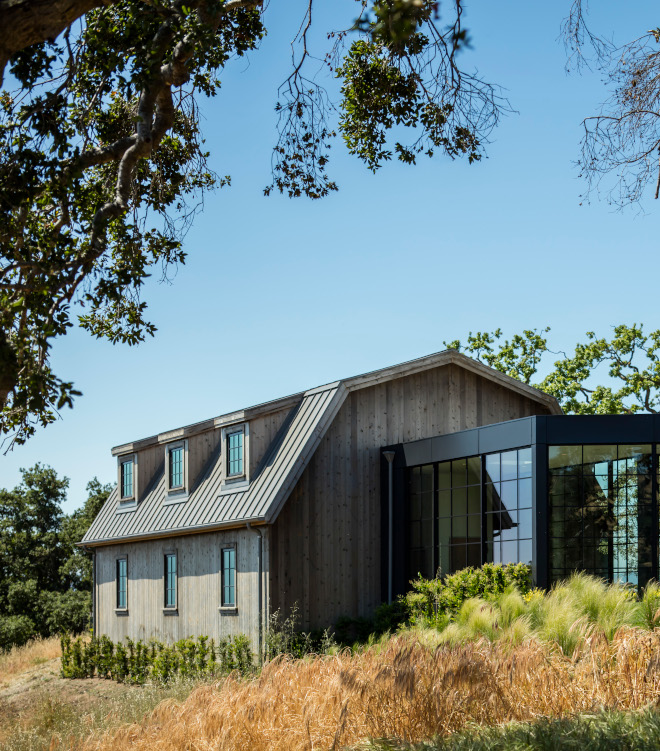
“The two-story garage includes two bedrooms and a bathroom to help keep the sleeping quarters spaced out as well and is connected to the rest of the home by a modern metal and glass corridor.”
Photography: Manolo Langis
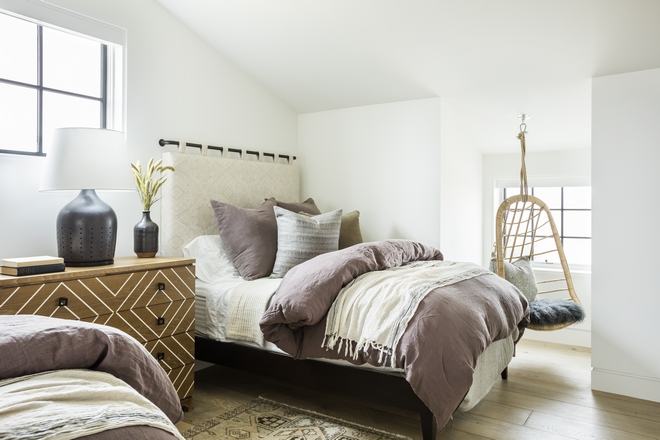
The Guest House features a cozy bedroom and bathroom.
Hanging Chair: here – similar.
Photography: Manolo Langis
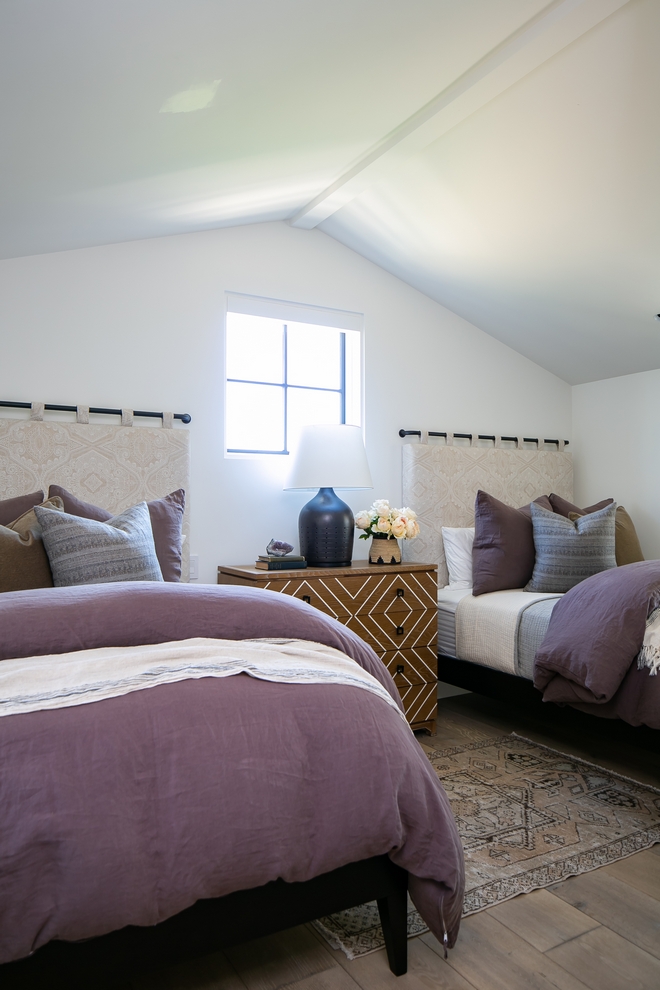
Mauve hues accentuate and add a warm feel to this Guest Bedroom.
Photography: Ryan Garvin
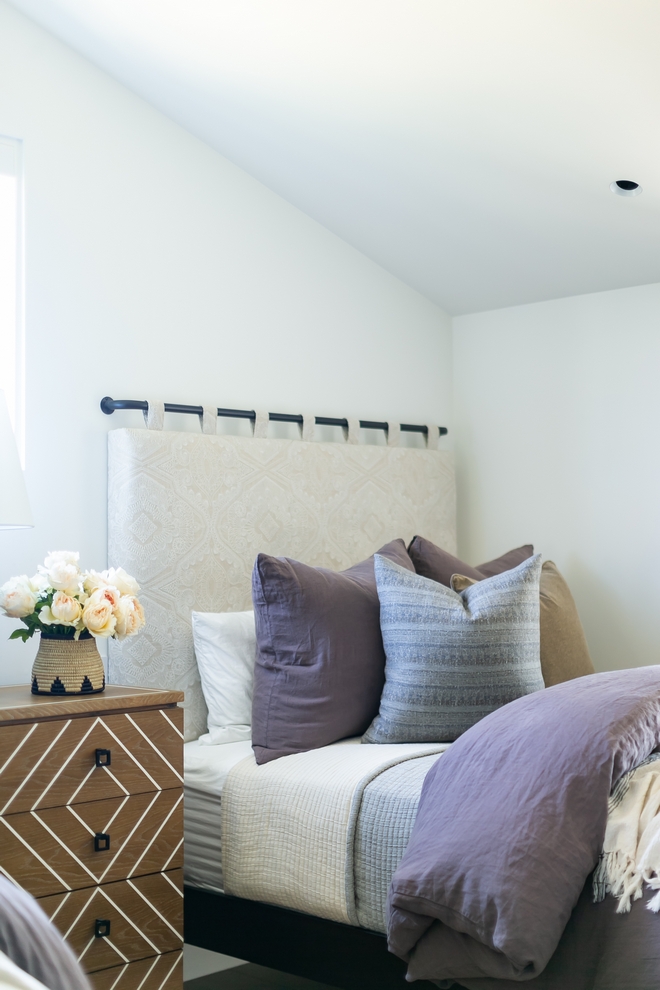
Headboards: Custom Headboard on Industrial Curtain Rods.
Curtain Rods: here & here – similar.
Photography: Ryan Garvin
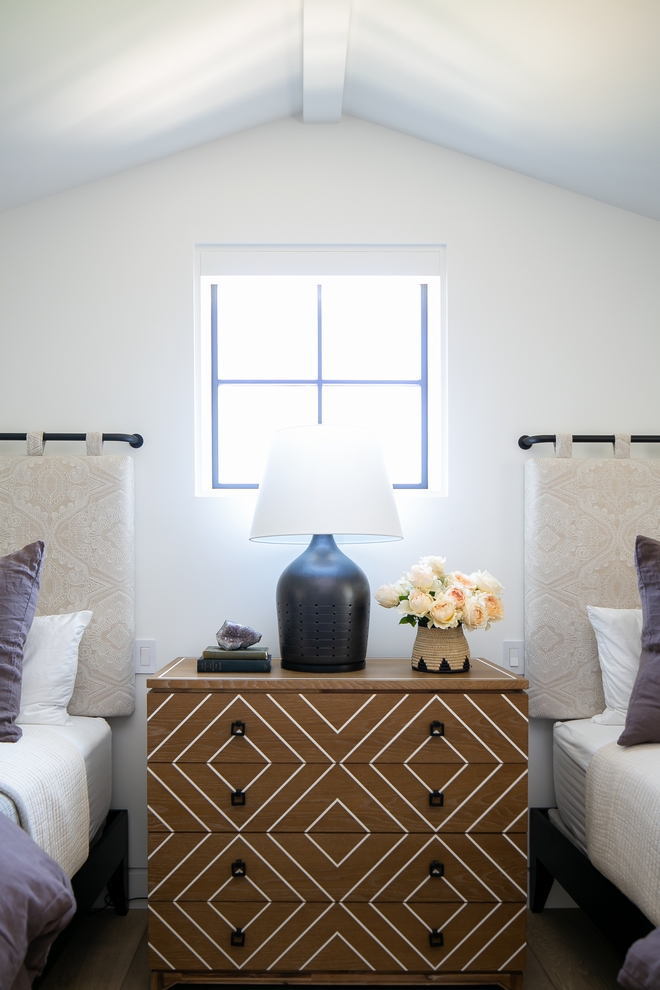
A chest of drawers adds some extra storage space to this small bedroom.
Chest of Drawers: Gabby Furniture – Others: here, here, here, here & here.
Beautiful Table Lamps: here, here, here & here.
Photography: Ryan Garvin
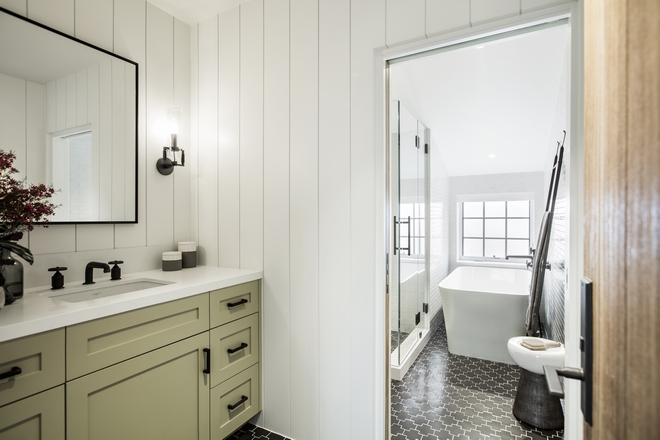
This Modern Farmhouse Jack & Jill features vertical shiplap and cross tile.
Photography: Manolo Langis
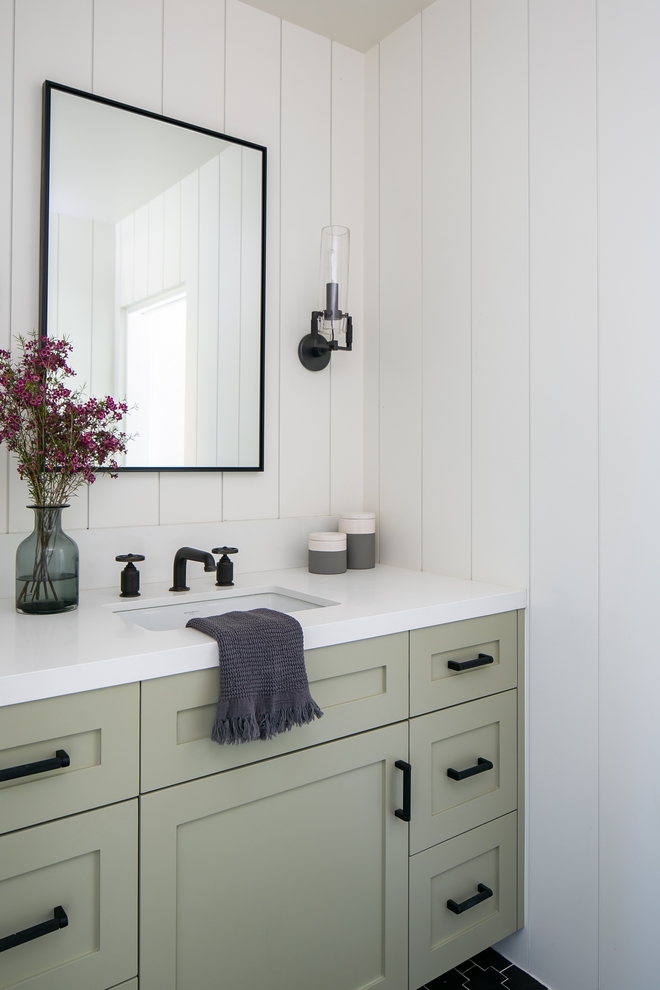
Cabinet Paint Color: Dunn Edwards Wells Gray DE6242
Countertop: Pental Quartz Carrara, Polished.
Faucet: Waterworks – similar here & here.
Mirror: here – similar.
Hardware: RH – similar here.
Photography: Ryan Garvin
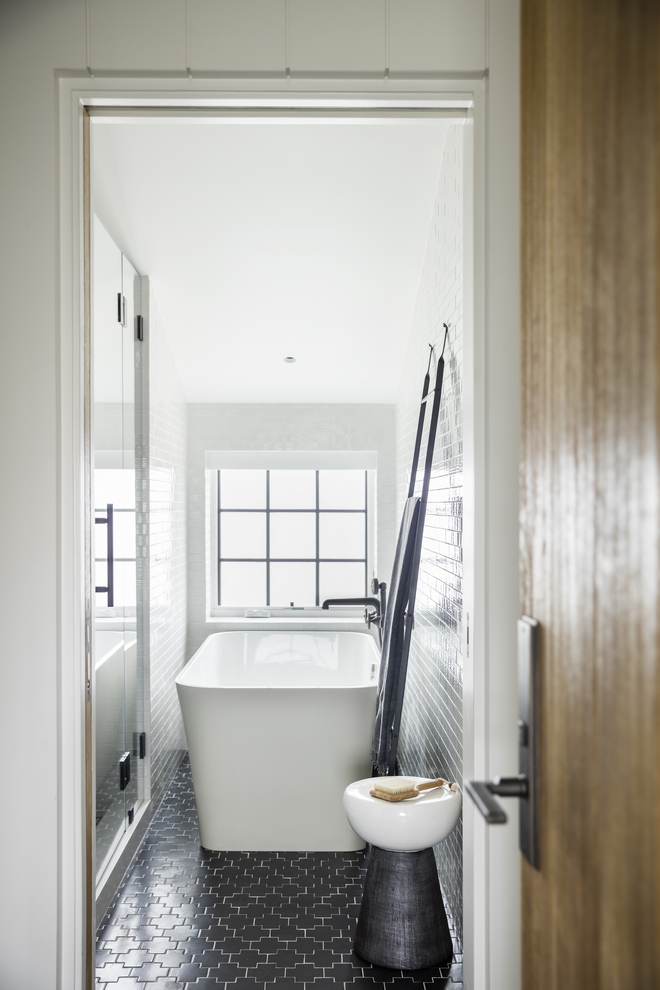
Bathtub: Victoria & Albert Edge.
Floor Tile: Ann Sacks Made –Gotham Swiss cross 210 Black Matte –4” x 4” x 3/8” –Earthenware – Other Fun Tiles: here, here, here & here.
Tub Filler: Waterworks.
Photography: Manolo Langis
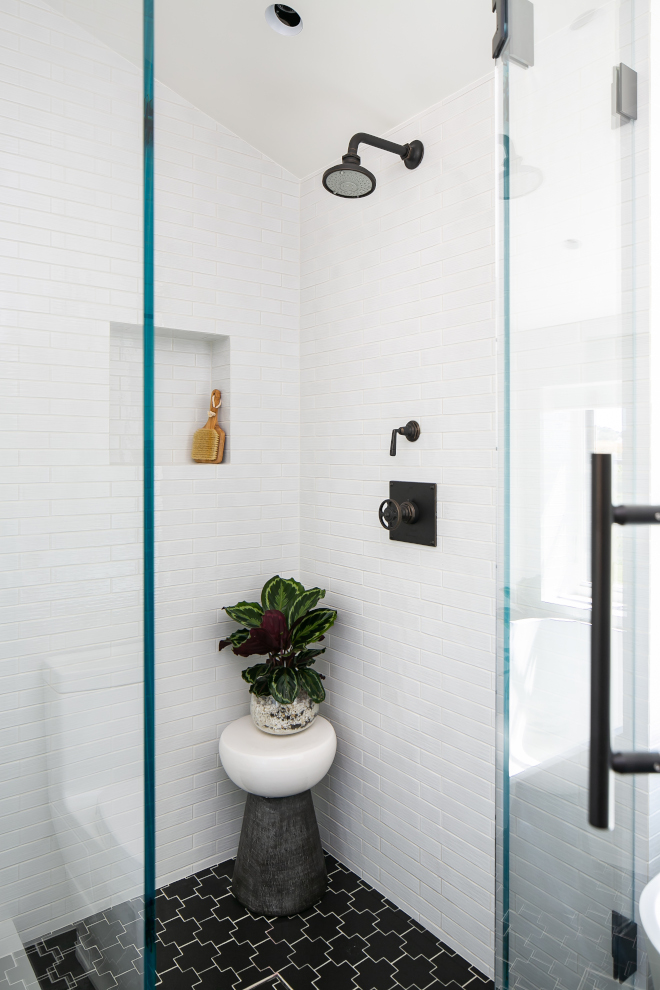
Wall Tile: Famosa Cepactile –chalet –Arctic White 1 ½” x 9” – similar here.
Shower Faucet: Waterworks – similar here with shower head.
Photography: Ryan Garvin
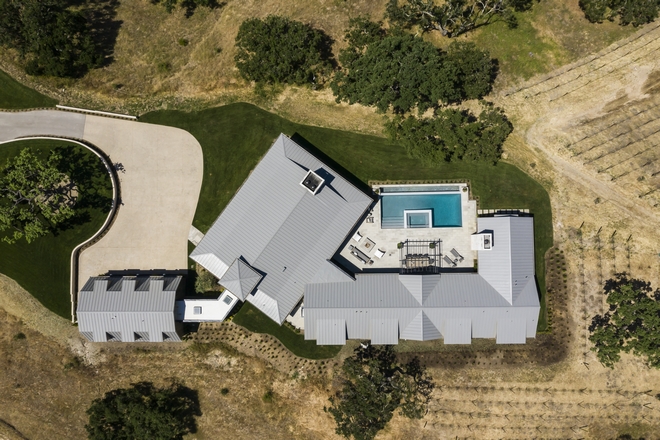
“The Farm” from above. 🙂
Photography: Manolo Langis
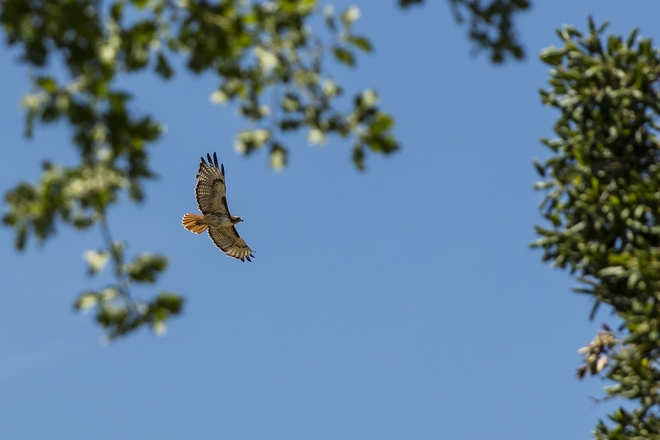
Life is better when surrounded by nature…
Photography: Manolo Langis
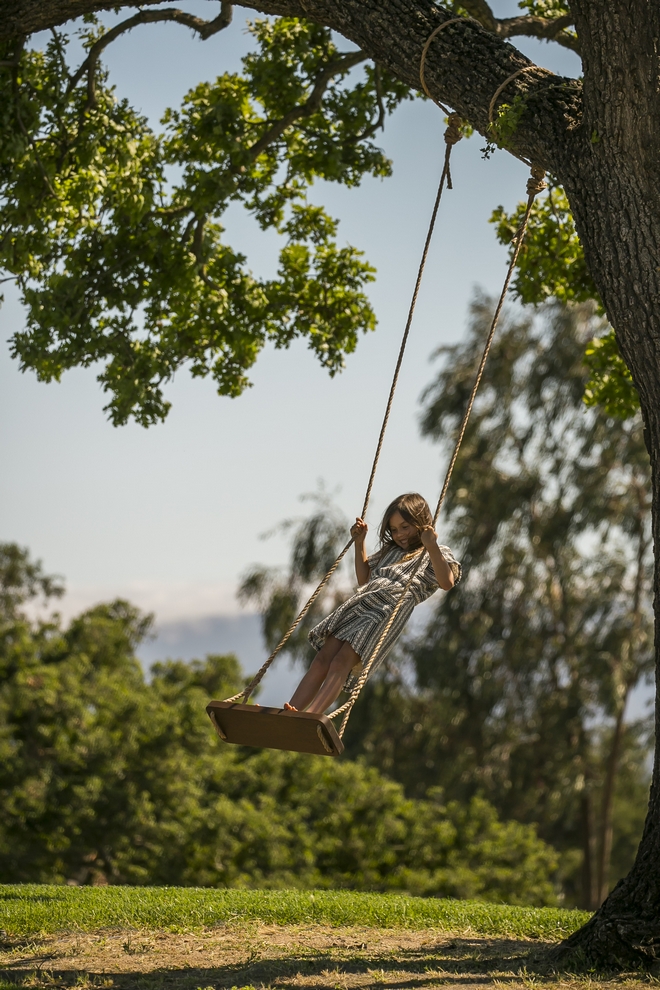
Create a home where good memories are easy to be made.
Photography: Manolo Langis
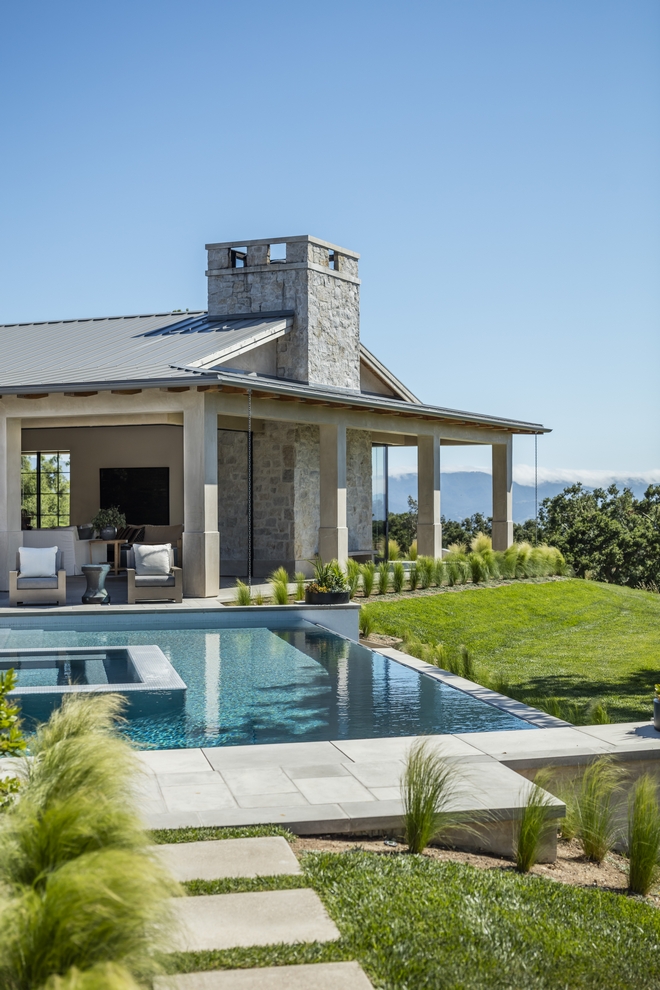
This backyard really makes me miss the sunshine and warm afternoons…
Photography: Manolo Langis
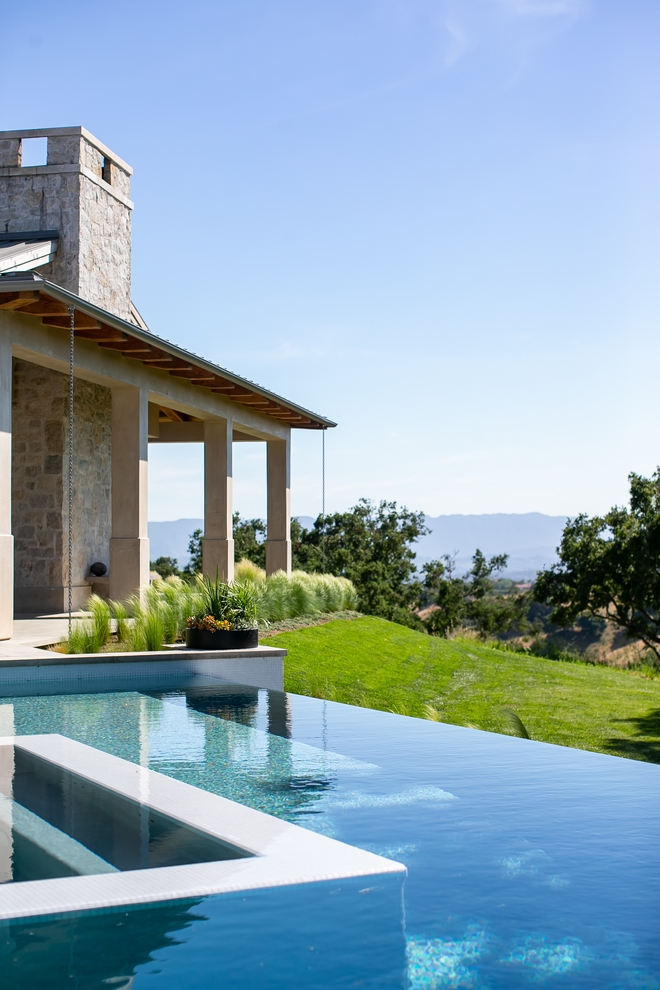
What a dreamy infinity pool and integrated spa!
Photography: Ryan Garvin
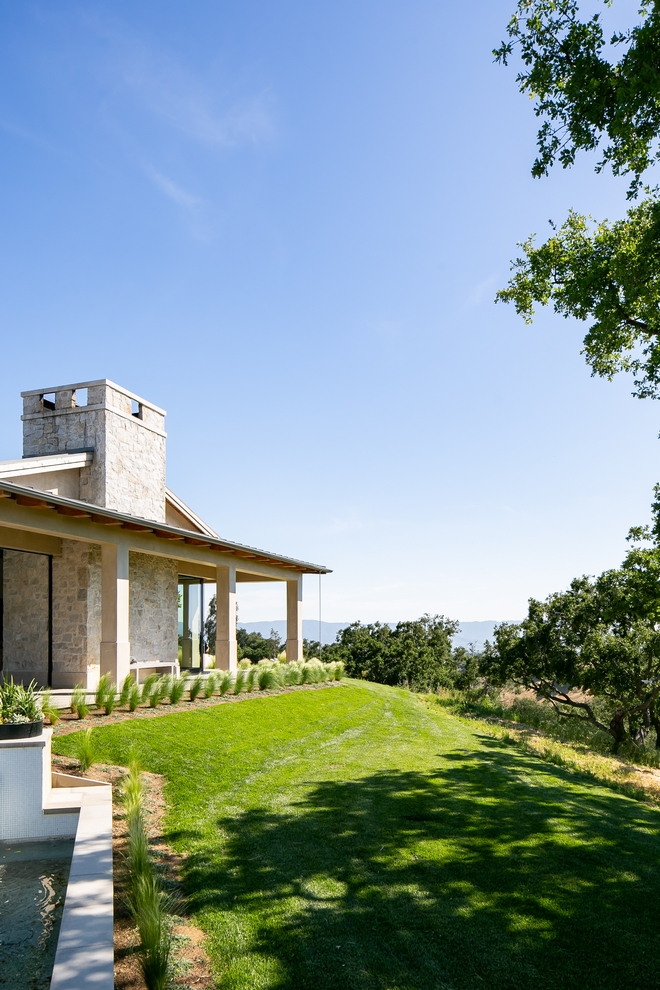
The kids have plenty of room to run and play games near the home.
Photography: Ryan Garvin
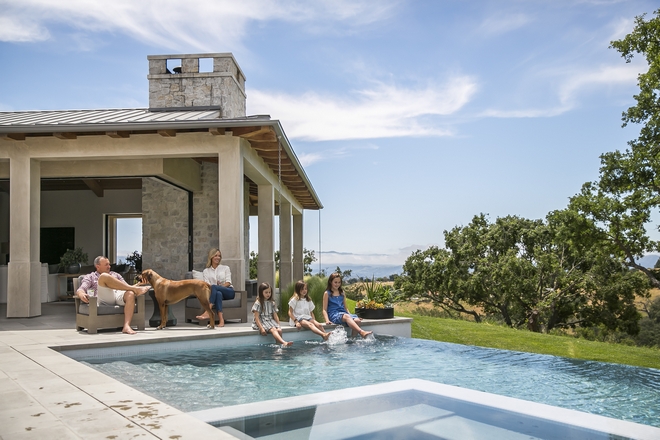
The Pattersons love to spend time by the pool during their visits to the farm.
Photography: Manolo Langis
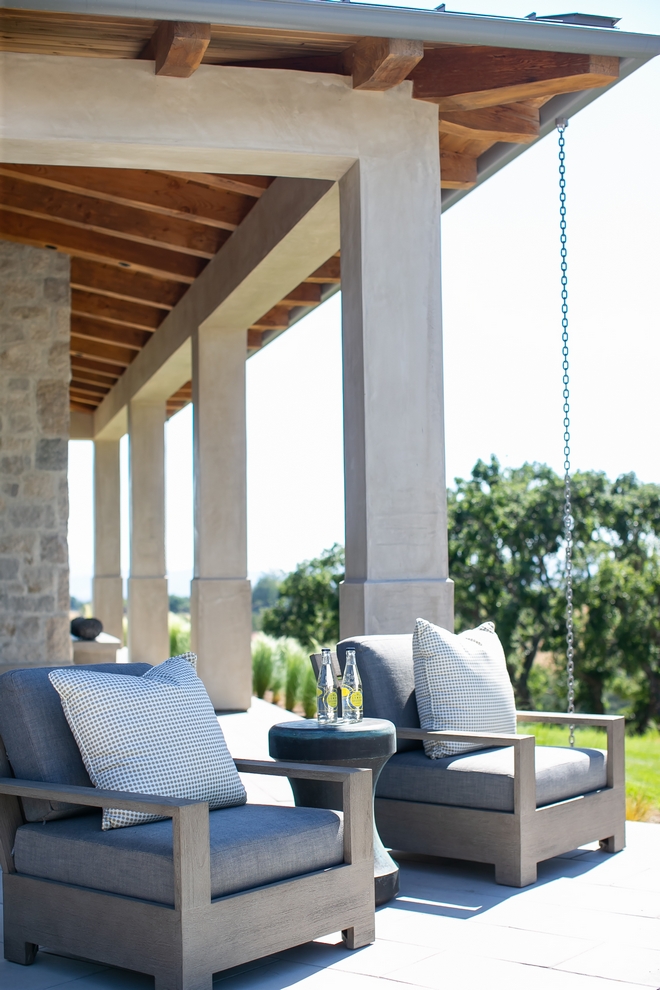
Patio Chairs: Restoration Hardware – Others: here, here, here, here & here.
Photography: Ryan Garvin
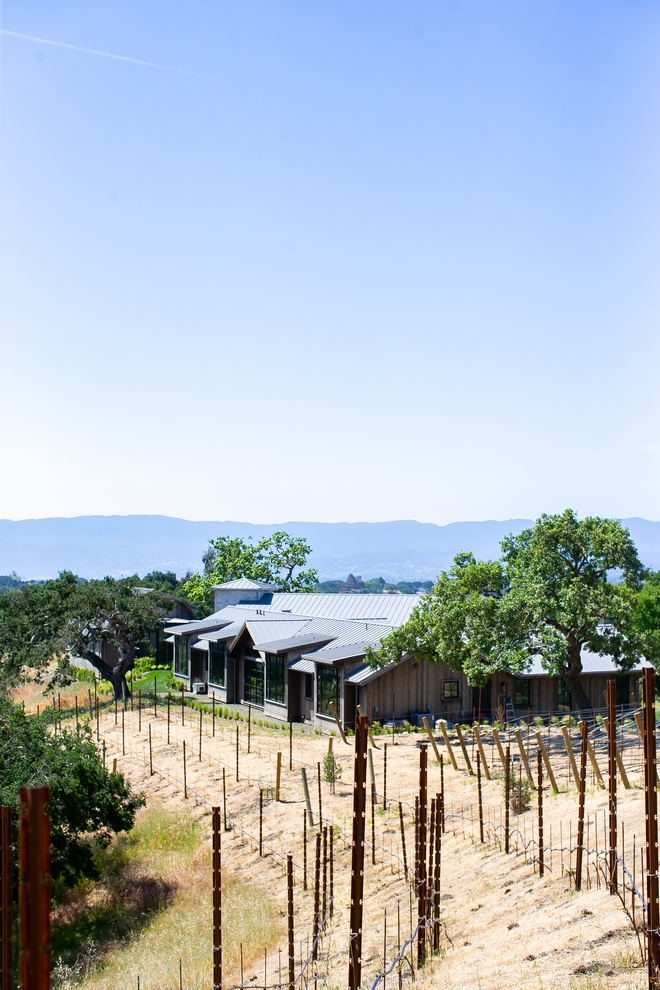
The home is spectacular in itself, but there’s also something very special about this land.
Photography: Ryan Garvin
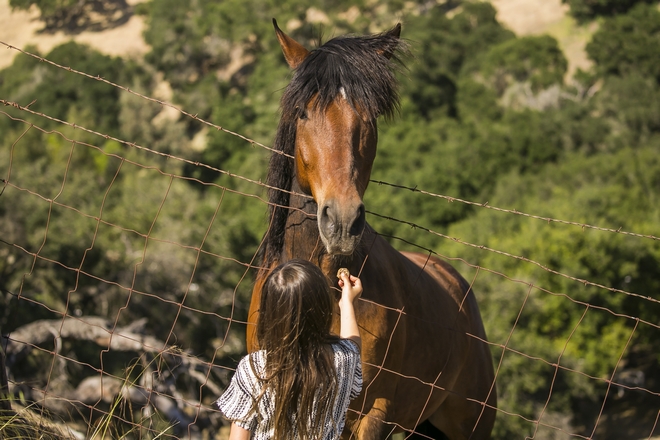
How enchanting is this farm?!
Photography: Manolo Langis
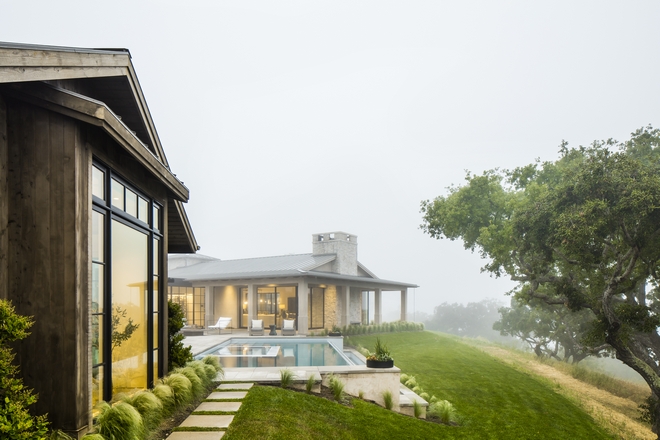
Many photos on this house tour are frame-worthy and this is one of them…
Photography: Manolo Langis
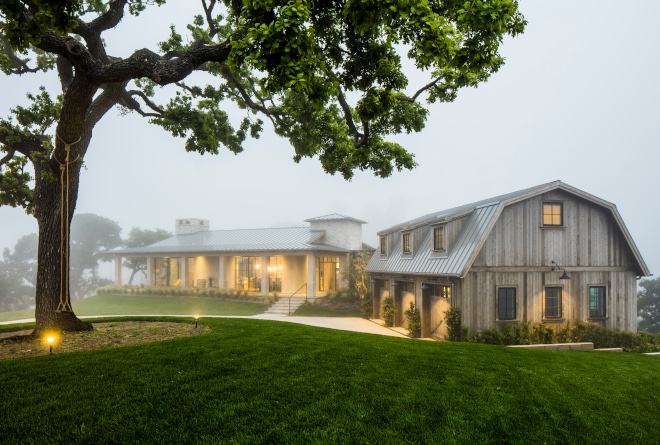
“That Oak makes me think of my grandfather and how his spirit lives on. I see it in that beautiful old tree.” – Andrew Patterson
Photography: Manolo Langis
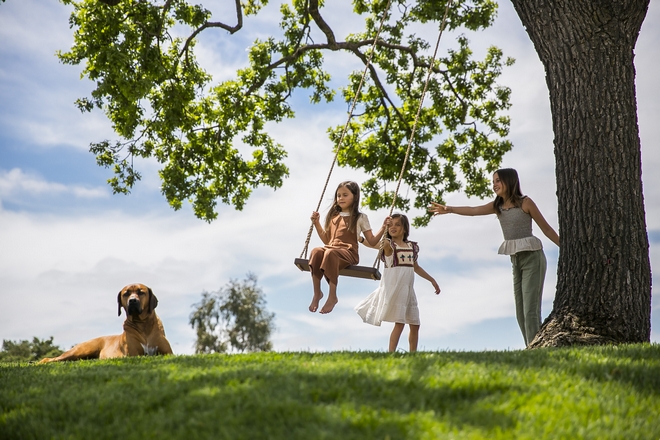
Not only the kids, but also Maggie, loves being under this majestic Oak Tree.
Photography: Manolo Langis
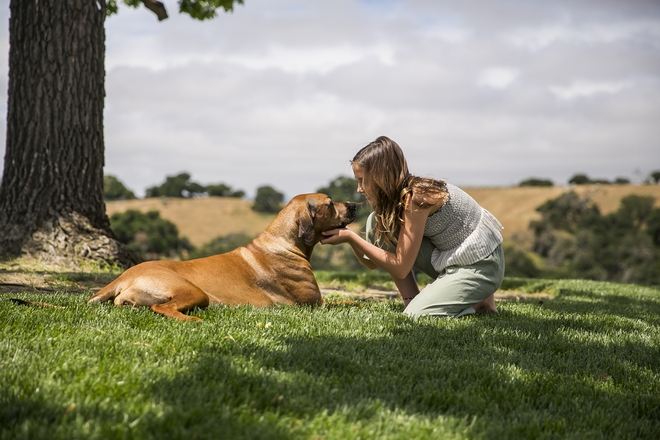
It’s easy to feel happy where you are surrounded by love. 🙂
Photography: Manolo Langis
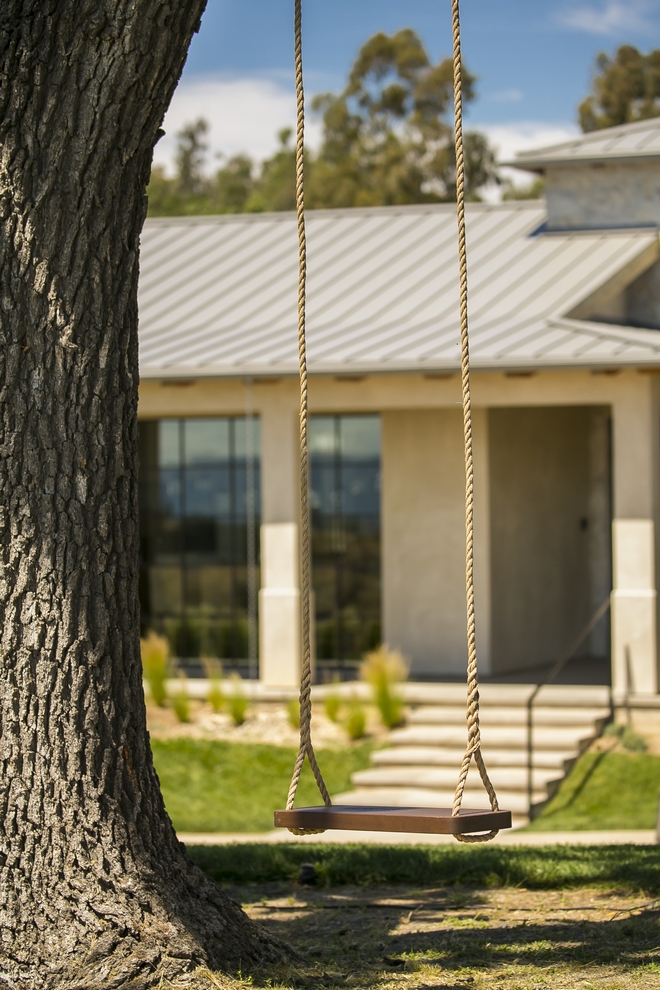
This tree swing was custom designed for the girls and it certainly make this Oak tree feel even more special.
Photography: Manolo Langis
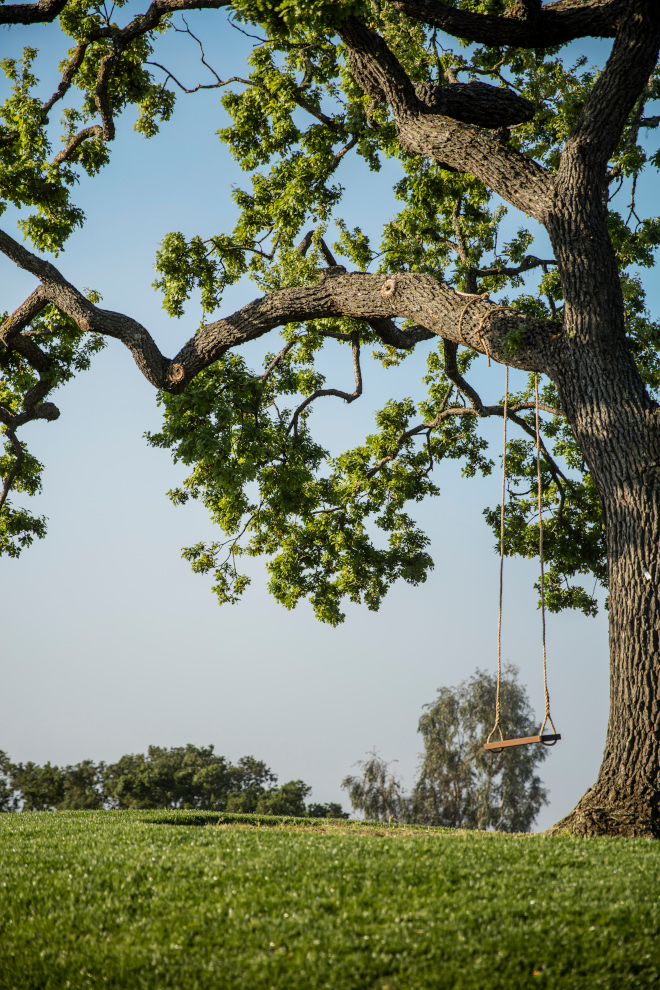
Love is in the details and sometimes you need to stay still for a while to feel its intensity.
Photography: Manolo Langis
Click on items to shop:
Thank you for shopping through Home Bunch. For your shopping convenience, this post may contain AFFILIATE LINKS to retailers where you can purchase the products (or similar) featured. I make a small commission if you use these links to make your purchase, at no extra cost to you, so thank you for your support. I would be happy to assist you if you have any questions or are looking for something in particular. Feel free to contact me and always make sure to check dimensions before ordering. Happy shopping!
Pottery Barn: Up to 40% Off + Free Shipping on orders over $99 with code: COZY
Anthropologie: Up To 60% Off!!!
Joss & Main: End of Year Clearance Up to 40% Off
Burke Decor: 25% Off Site Wide. Use Code: BOXINGDAY
West Elm: Up to 75% Off! + An Extra 50% off Clearance with code: SAVE50
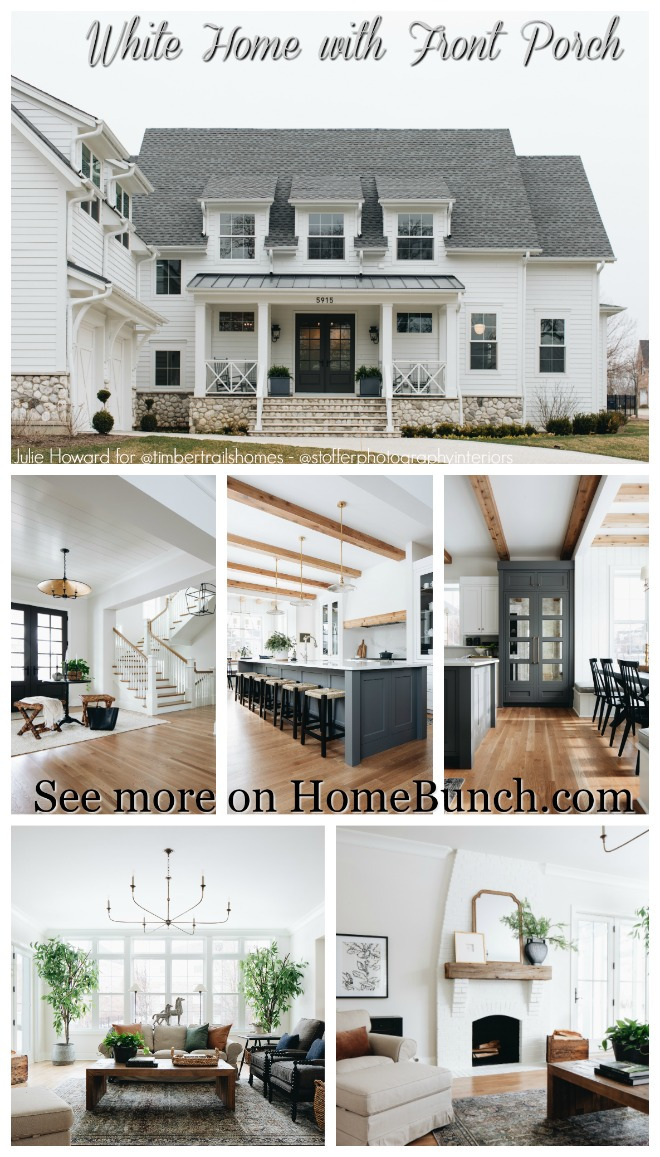 White Home with Front Porch.
White Home with Front Porch.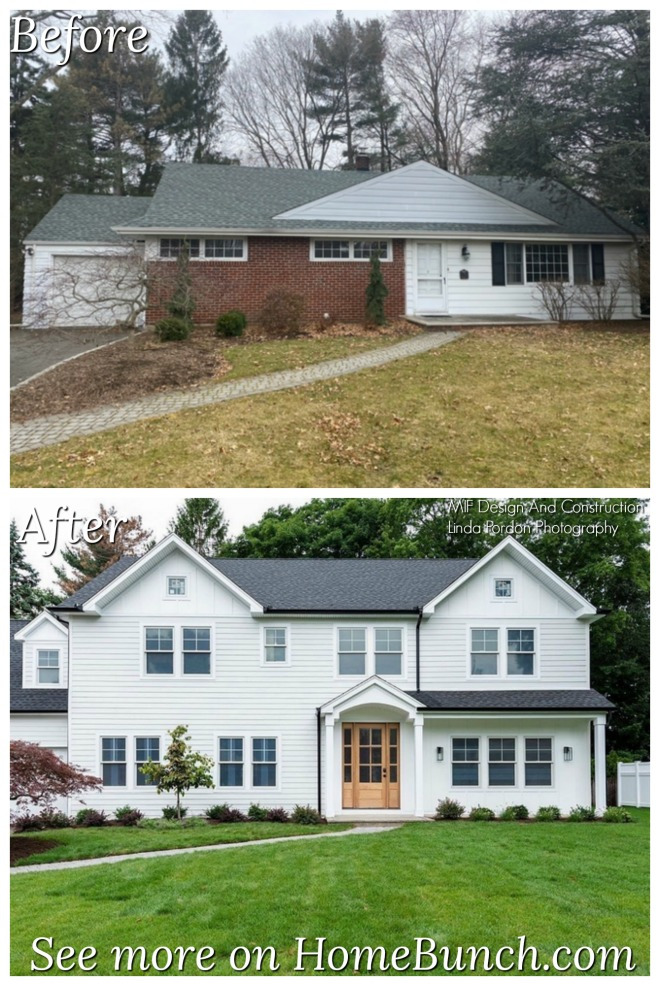
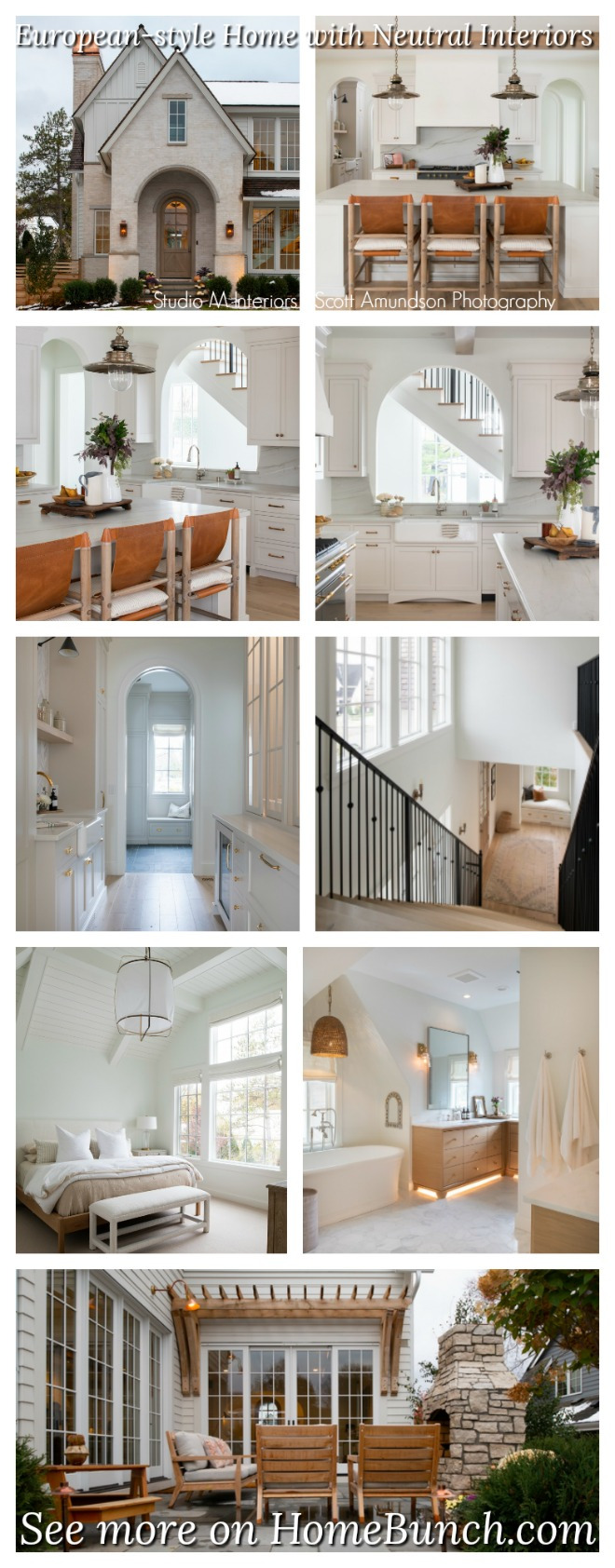 Classic European-style Home with Neutral Interiors.
Classic European-style Home with Neutral Interiors.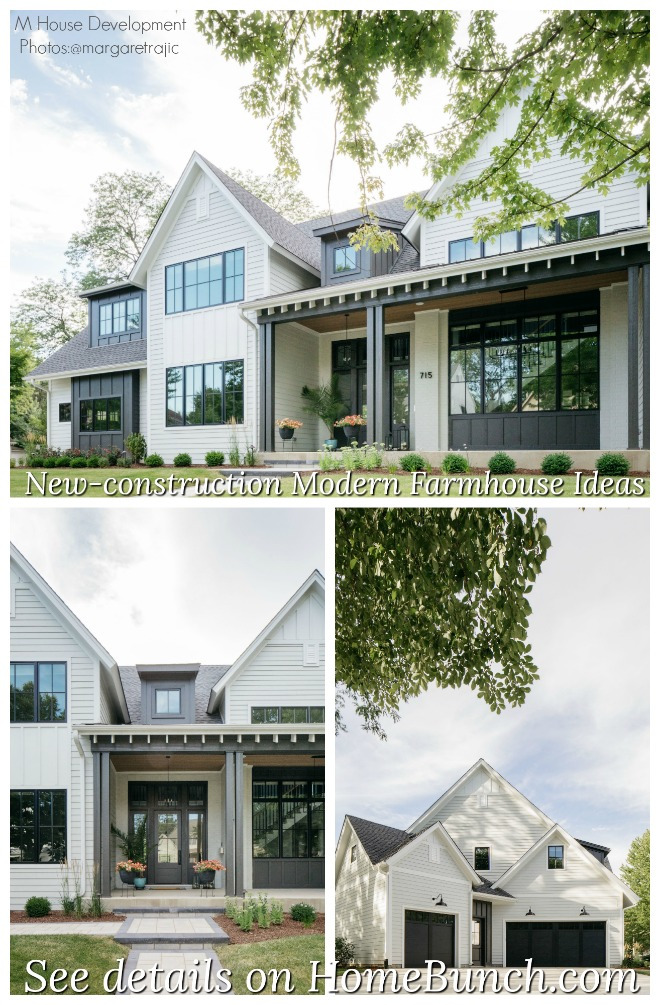 New-construction Modern Farmhouse Ideas.
New-construction Modern Farmhouse Ideas.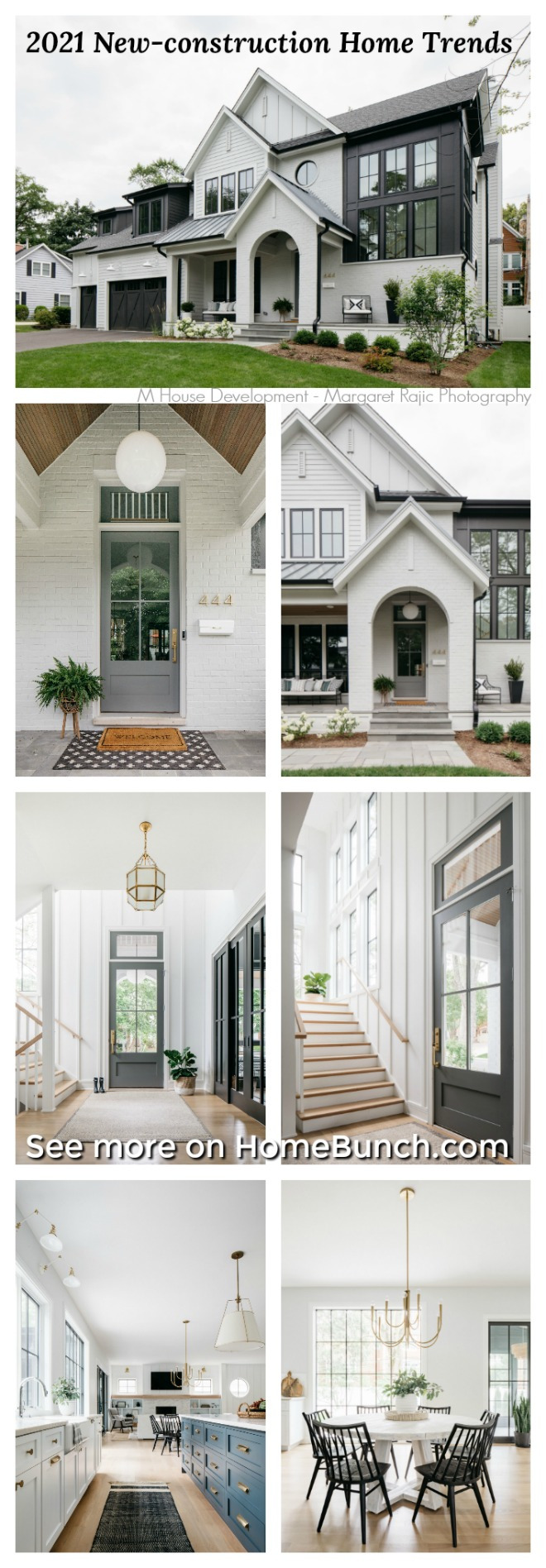 2021 New-construction Home Trends.
2021 New-construction Home Trends.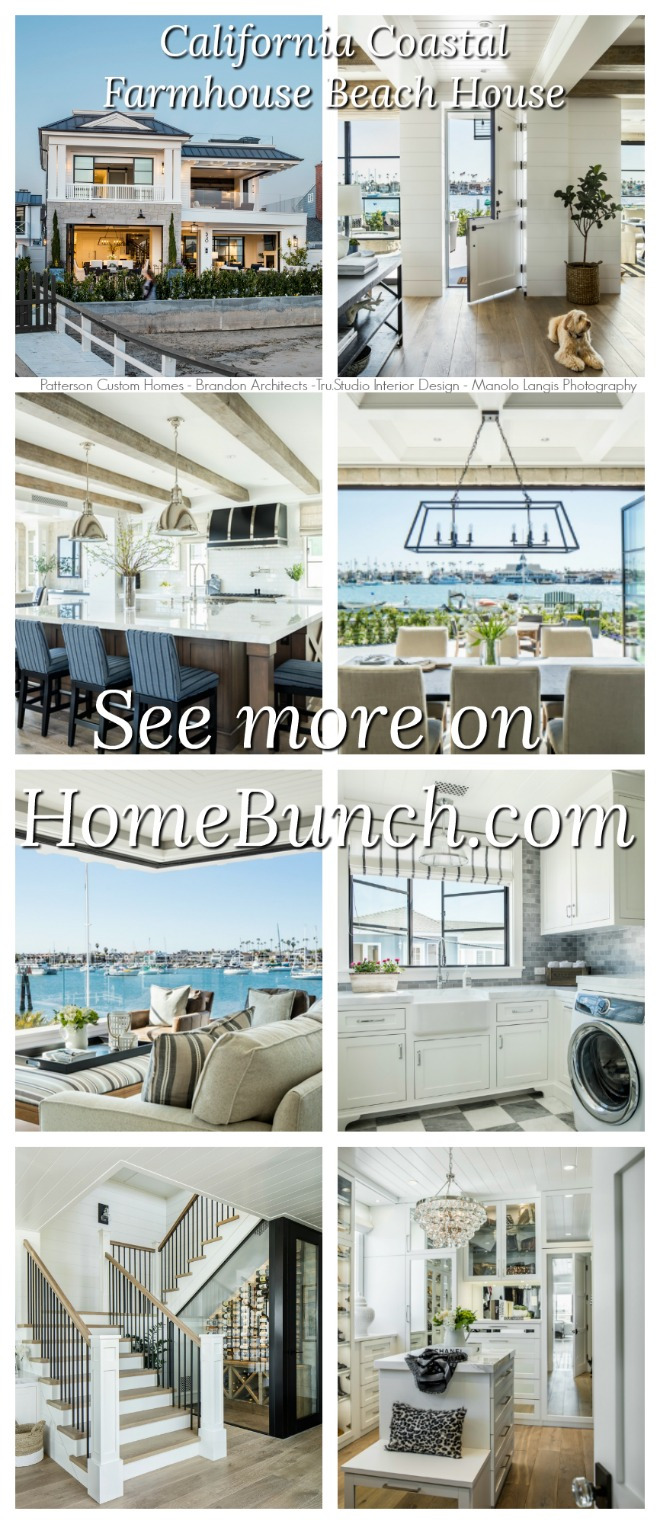 California Coastal Farmhouse Beach House.
California Coastal Farmhouse Beach House.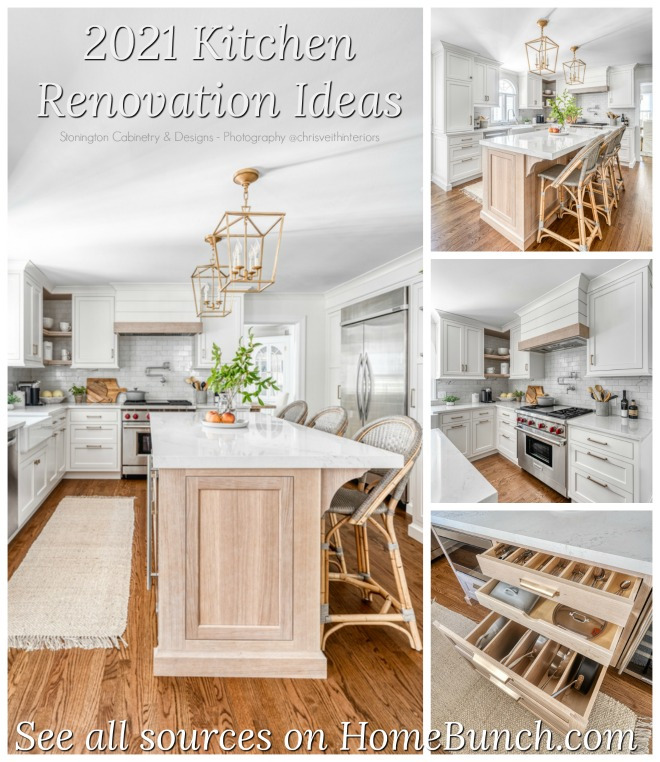 2021 Kitchen Renovation Ideas.
2021 Kitchen Renovation Ideas.“Dear God,
If I am wrong, right me. If I am lost, guide me. If I start to give-up, keep me going.
Lead me in Light and Love”.
Have a wonderful day, my friends and we’ll talk again tomorrow.”
with Love,
Luciane from HomeBunch.com