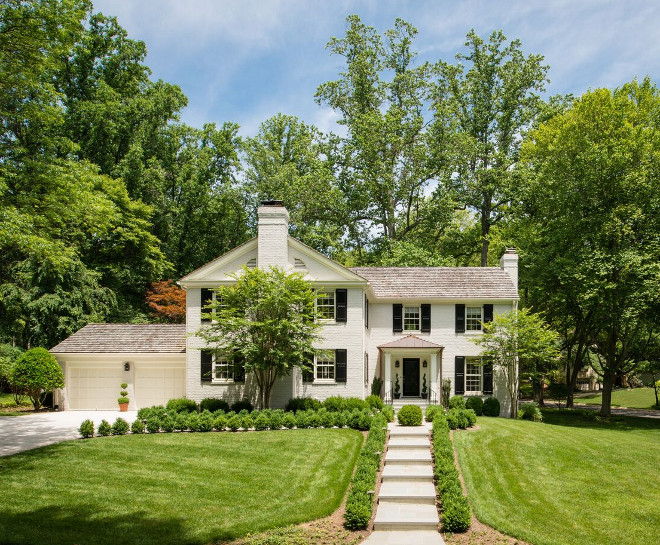
A small, dark and isolated kitchen frustrated the clients, who were avid cooks and entertainers. The space was ripe for change but had to remain within the original blueprint. As the new and exciting kitchen renovation started, new ideas were introduced to make life in this home easier and more enjoyable.
Wider openings created connections and enhanced flow between key entertaining spaces, as well as to the outside. A classic two-toned, accented LaCanche range was imported from France and serves as a focal point. The showpiece range can be seen from nearly everywhere on the first floor. Honed marble countertops are reminiscent of trips to Europe where the clients drew inspiration from farmhouse kitchens in the valley of France.
The tired and outdated brick exterior of this home was also completely transformed. The old-looking brick was painted with a light tan exterior paint, making it look fresh and updated while new shutters, a new driveway, pathway and front entry with copper accents created a timeless curb-appeal.
The transformation of this home should inspire and refresh your senses. There’s so much to learn from this renovation!
Design by Anthony Wilder Design/Build, Inc.
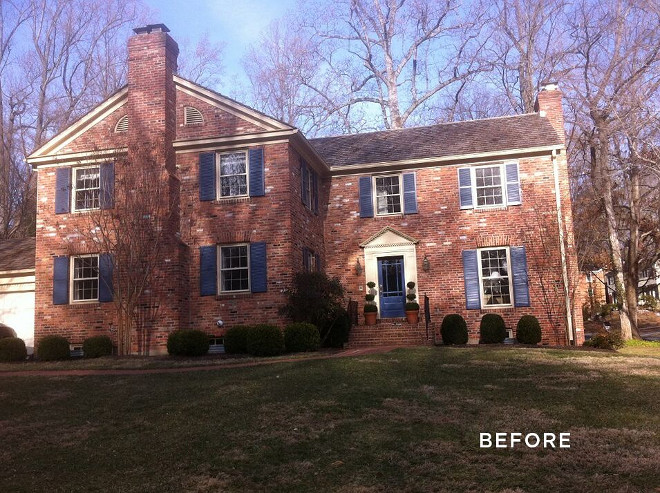
Before: The old brick exterior looked tired and unattractive.
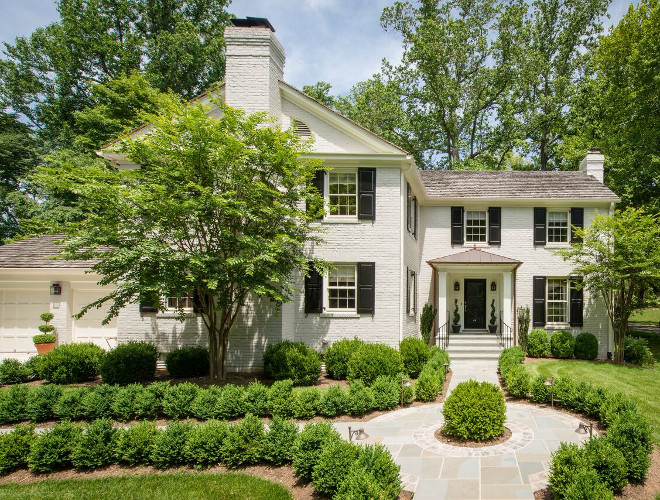
After: What a huge difference! A light tan exterior paint color lightens-up the brick exterior while a Bluestone pathway leads to the new front entry.
John Cole Photography.
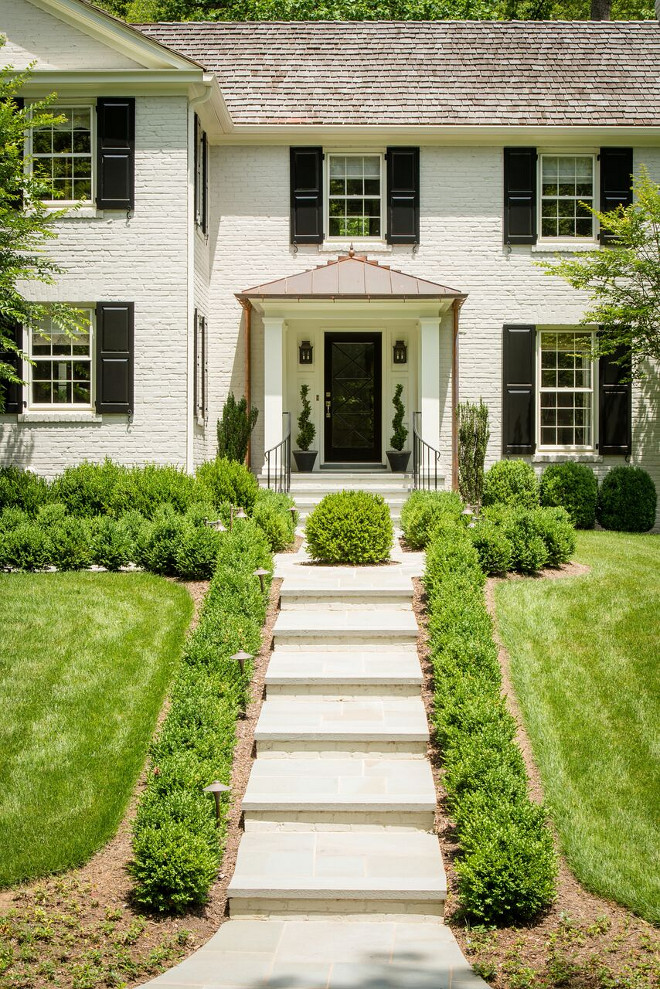
Beautiful architectural details bring a timeless feel to this home.
John Cole Photography.
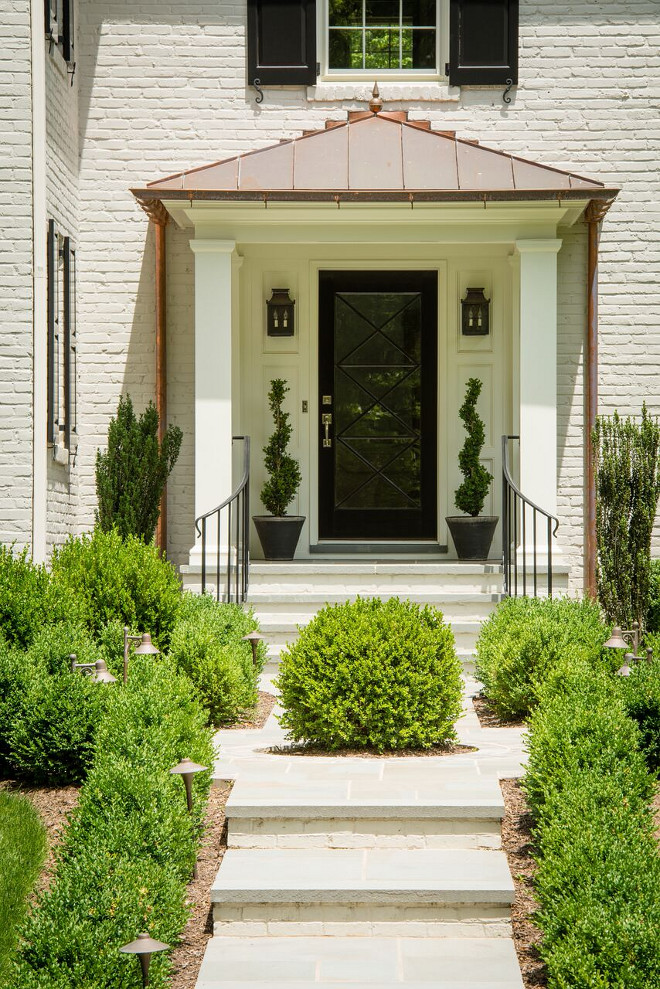
A stunning black front door and black shutters complement the painted brick and the copper roof and gutters.
John Cole Photography.
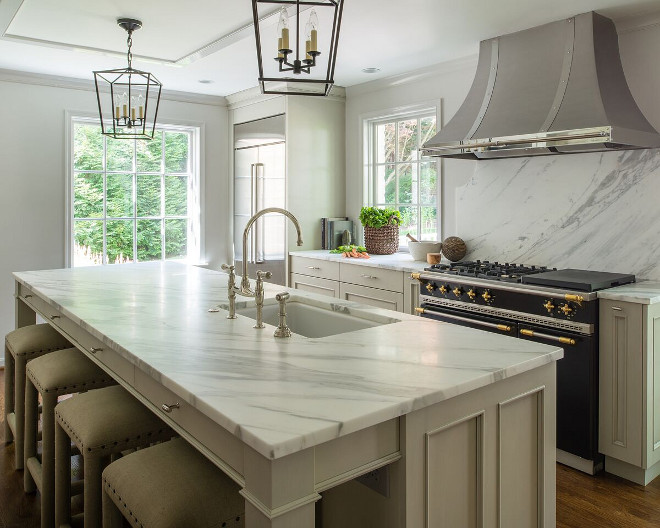
Increased counter space, elegant finishes and custom storage makes cooking and entertaining enjoyable and easy for the client.
Island Dimensions: 10’2” x 3’9”
John Cole Photography.
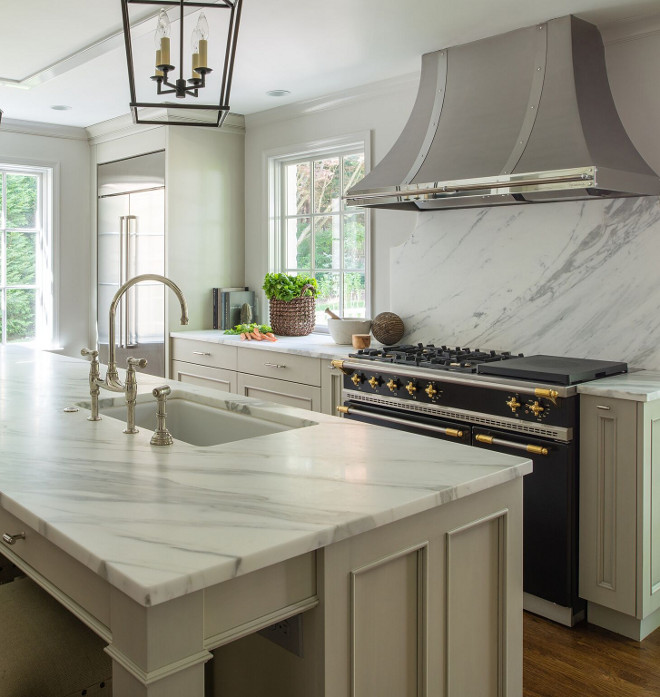
Hood is Vent-a-Hood.
John Cole Photography.
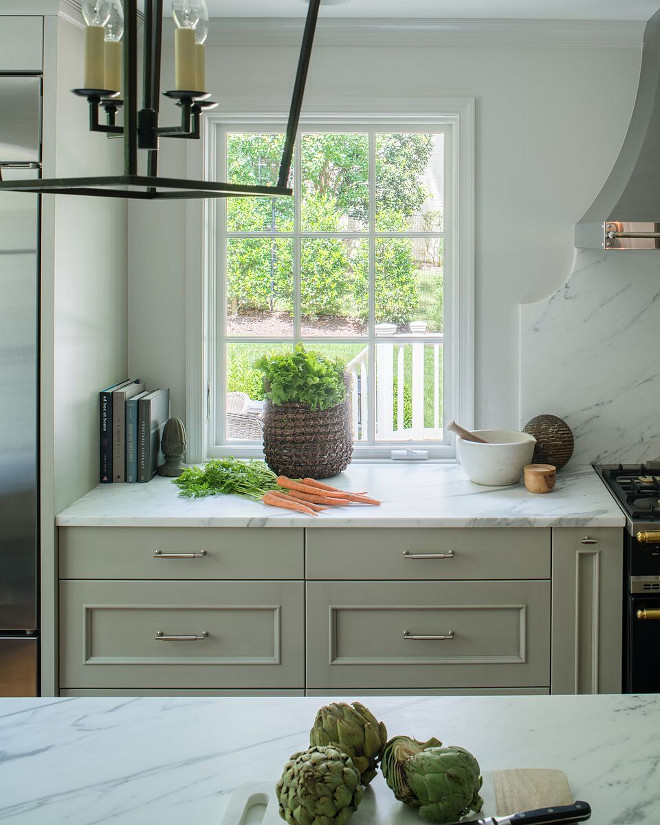
The hardware is from RK International. The Model is CP 881 in polished nickel.
John Cole Photography.
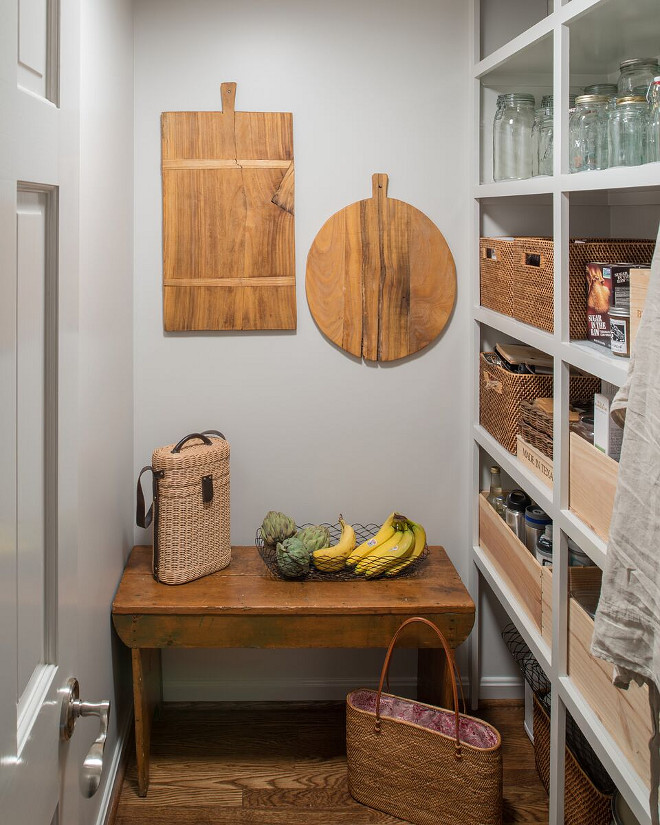
Open pantry shelves stocked with wicker baskets and hanging wooden cutting boards make it easy for everyone to help with meal preparations.
John Cole Photography.
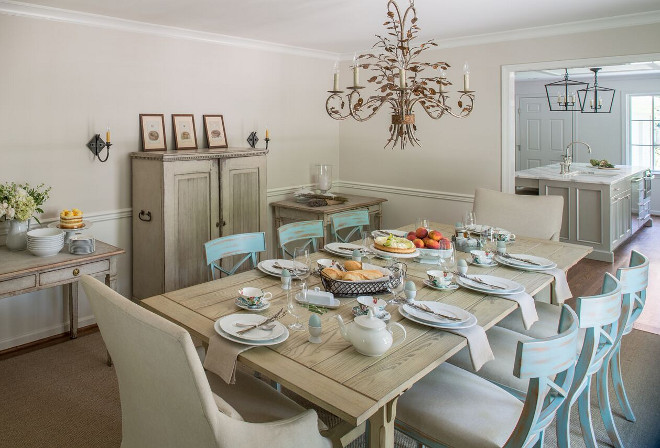
The paint color above the chair rail is Benjamin Moore OC-20 Pale Oak.
John Cole Photography.
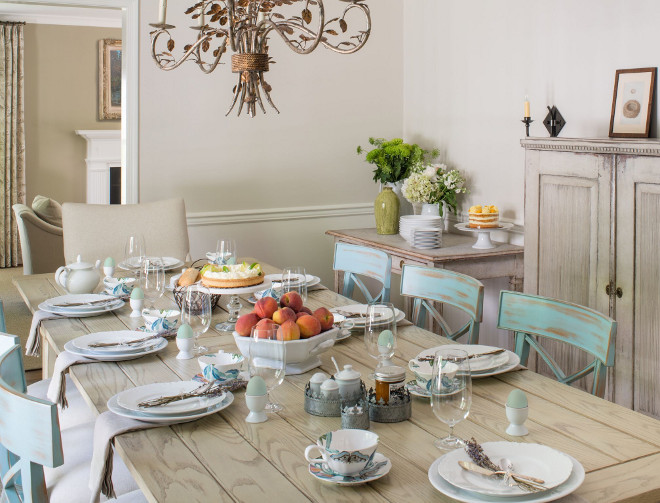
The soft hues of the kitchen flow throughout the house and provide a neutral canvas against the accent pieces.
Dining Room Furniture: Hickory table, Lee Furniture host chairs, and Artistic Frame side chairs (blue chairs). Fabric is Kravet.
John Cole Photography.
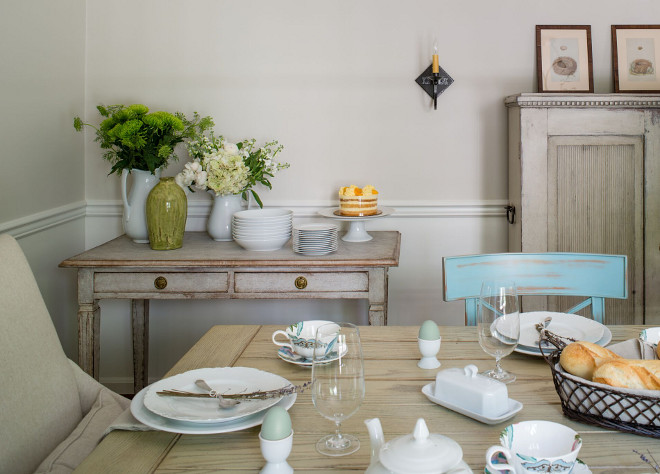
Trim/Chair Rail and Below Paint Color: Benjamin Moore White Dove OC-17.
John Cole Photography.
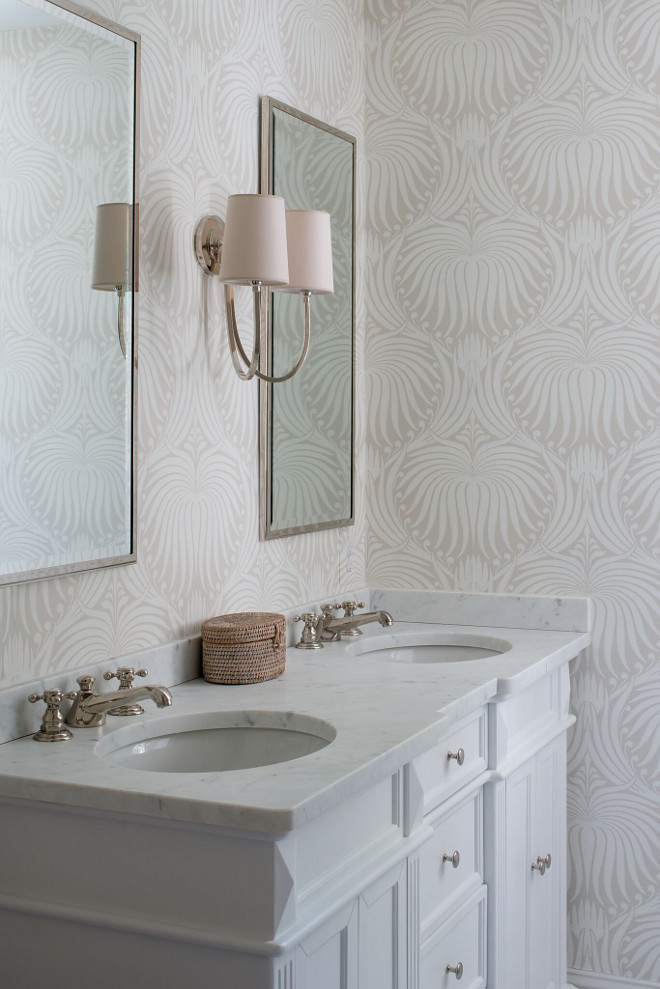
Bathroom wallpaper is Farrow and Ball and faucet is Newport Brass Astor.
Bathroom Sconce: Shades of Light Double Swag Sconce, Polished Nickel.
Mirrors: Restoration Hardware Tradition Wall Mirrors in Polish Nickel.
John Cole Photography.
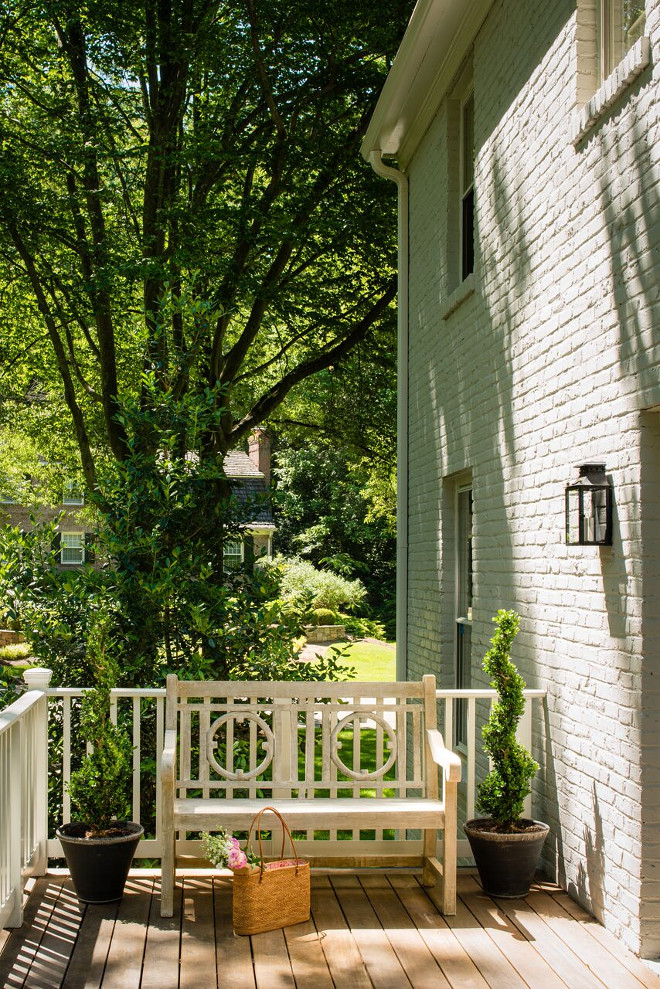
A new deck was part of the renovation.
John Cole Photography.
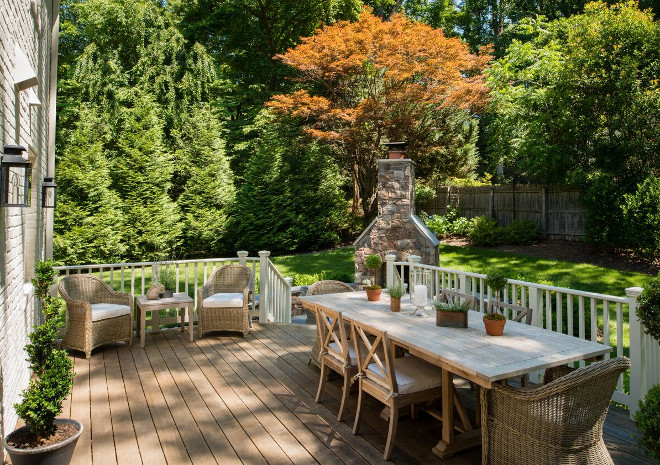
Spacious, this space is perfect for entertaining.
John Cole Photography.
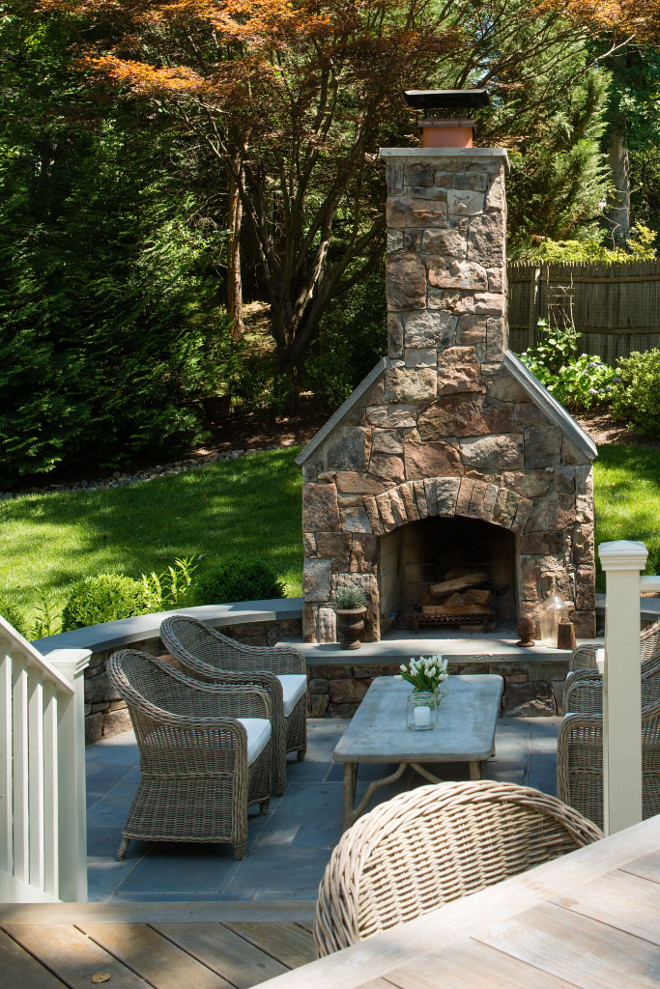
The deck leads to a patio with Bluestone flooring and outdoor fireplace.
John Cole Photography.
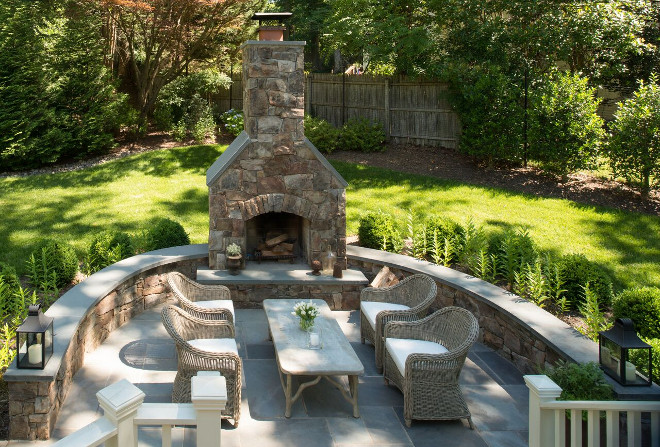
Can an outdoor area get any better than this? This is the perfect place to enjoy a long conversation with close friends!
John Cole Photography.
Project Team Members:
Architectural Design: Anthony Wilder & Maria Fanjul
Kitchen & Bath Design: Shannon Kadwell, CMKBD
Interior Design: Keira St.Claire, Allied ASID & Dana Schwartz
Production and Craftsmen:
Lead Carpenter: George Noble
Carpenters: Joe Hensley, CLC; Jeff Wilkinson, Sean Creamer, & Reon Fogg
 Monday: Beautiful Homes of Instagram Roundup.
Monday: Beautiful Homes of Instagram Roundup.
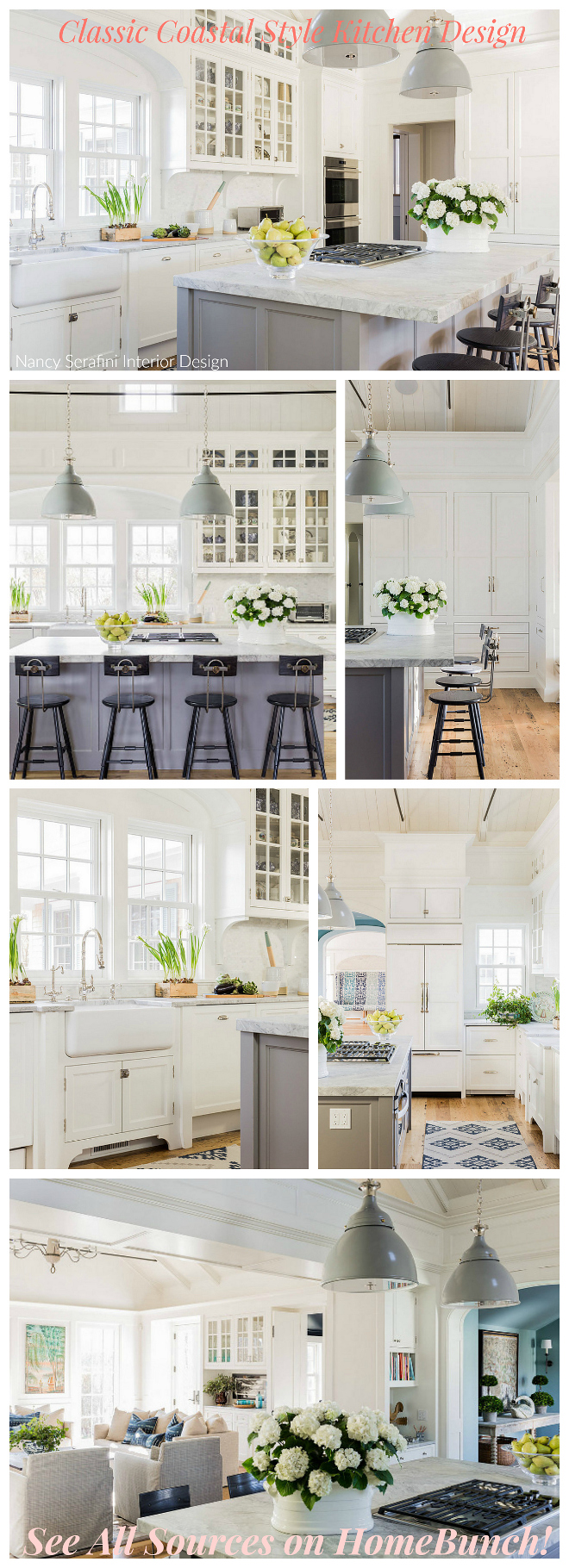 Classic Coastal Style Kitchen Design.
Classic Coastal Style Kitchen Design.
Hello, my wonderful friends!
I hope you had a great time here today. I am still fighting the flu but here I am… 🙂 I think I need to rest more and have someone to cook me a chicken noodle soup! 🙂
See you guys tomorrow!
with Love,
Luciane at HomeBunch.com
Interior Design Services within Your Budget ![]()
Get Home Bunch Posts Via Email ![]()
Subscribe to get Home Bunch Posts Via Email
What color did you choose for the exterior of the house? They refer to a tan color but do not state name of paint color. Thank you. Wonderful difference.