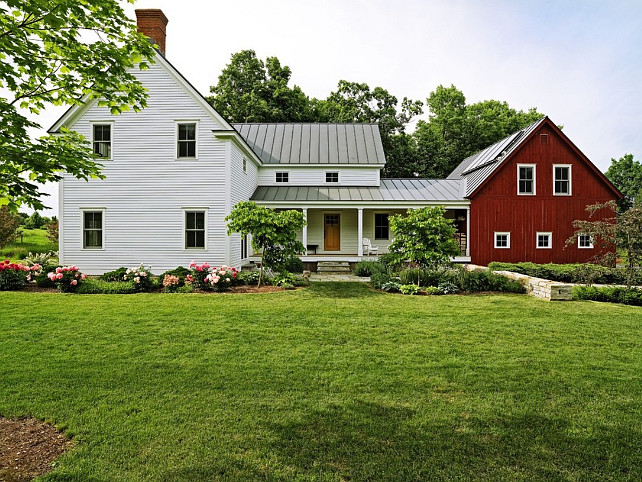
Many proud owners of pretty homes shudder at the thought of installing prefabricated metal buildings on their land. Visions of blindingly reflective aluminum clashing with the red bricks, fox gray vinyl, or polar white wooden siding fill their heads and that’s the end of the conversation. Yet when facing the cost of alternative materials in pursuit of a workshop, garage, or tool shed, many wind up putting their projects on hold indefinitely.
Truth be told, the presence of prefab metal buildings in close proximity to beautiful homes doesn’t guarantee an unattractive addition. Most suppliers of metal building kits offer an array of colors, textures, and customizable components to complement the aesthetic of a preexisting structure. Additionally, taking advantage of the landscape to better place an add-on steel building can further serve to improve the property, not remove its charm. All the while, huge savings are netted by opting for prefab building materials over costlier alternatives.
Here are just a handful of ways in which prefab steel buildings can be customized to meet and/or be met by the look and feel of an attractive piece of property:
Paint Color Choices
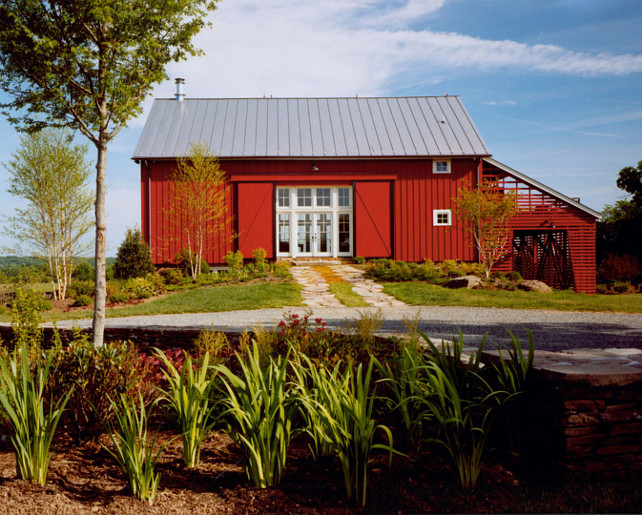
The color range won’t quite match the full spectrum of Benjamin Moore but finding a fitting color for the panels of a steel prefab close to a home is far from a challenge. The most common exterior colors for homes are covered, from slate to white. Red brick homes or estates are also easily matched via choice of panel paint color. Gutters and downspouts can be painted a secondary hue to match a secondary color to the outside of a home.
Canopy Configurations
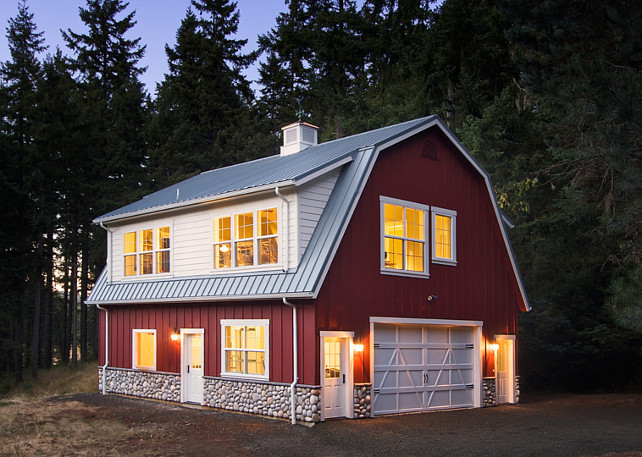
The design of a building’s roof and top-level facade will make or break the entire look of the structure. It’s sort of similar to how important haircuts are to looking presentable in public. Luckily the custom elements of prefab building design include options to alter roof line profile. Homeowners can request slanted or vertical fascias, flush sidewall canopies, and soffit installed.
Custom Doors and Windows
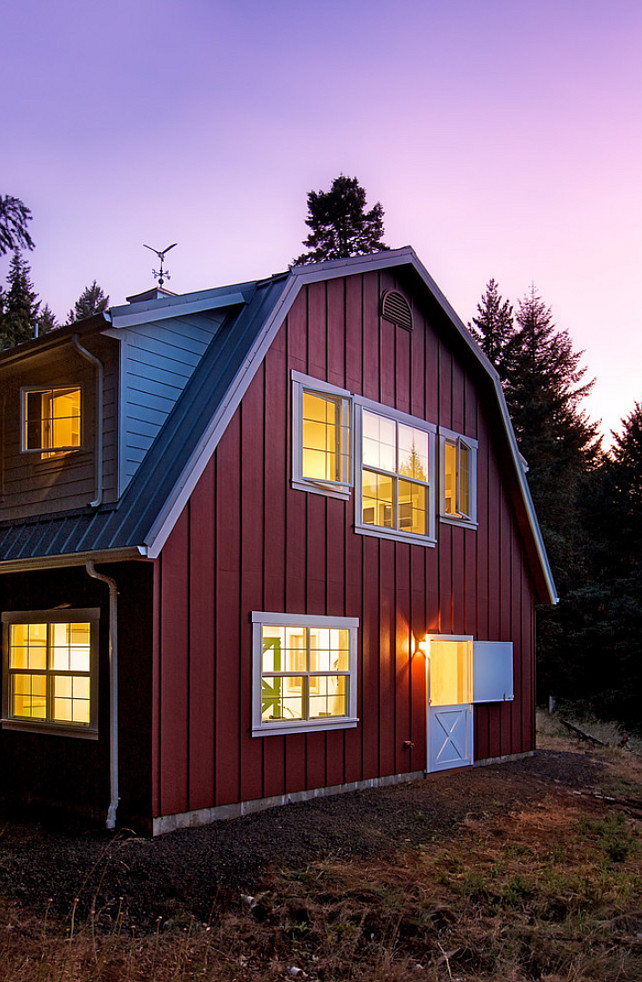
The ratio of window and door sizes and numbers is an often overlooked aspect of architectural design. Prefab steel buildings can be altered to include a number of windows and doors of varying sizes to better match nearby architecture. The harmony is subtle, but necessary. The alternative is a clash of core design element, which often spoils any effort to maintain a cohesive look to the property.
Placed for Perspective
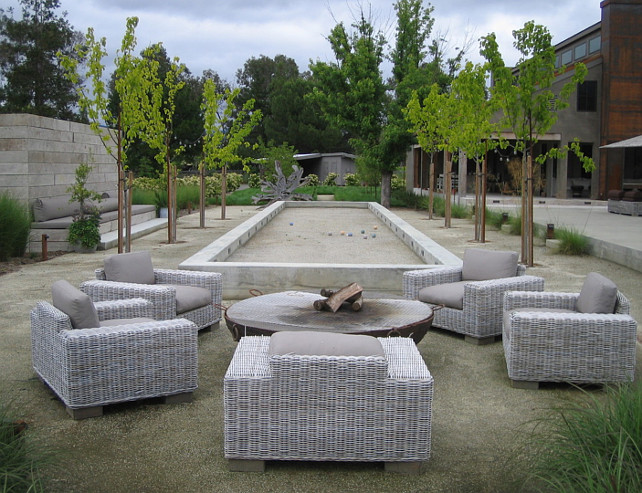
Opting to building against the terrain or a line of trees is one way to conceal the existence of a utility structure close to home. Another way to keep a prefab steel building from glaringly removing some of the charm of a piece of property is to consider the most common perspectives. From the road is an obvious go-to perspective to take into account before deciding where to erect a building. This will ensure most visitors don’t mind the look of the added-on structure, and it will help make for optimum curb appeal if selling comes into the picture.
Prefabricated steel buildings usually don’t stand to the standards of most architecture enthusiasts. When made-to-order with custom color, exposures, and roof design, a metal kit building can easily flow with the preexisting look of a homestead. Better yet, custom prefab steel buildings can add value to a beautiful piece of property.
Sources: 1: Church Hill Landscapes, Inc. 2: Blackburn Architects, PC. 3 & 4: Henderer Design + Build. 5: Lou Penning Landscapes Inc.
I hope you enjoyed being here today. We’ll talk some more tomorrow, my friends.
with Love,
Luciane at HomeBunch.com
Interior Design Services within Your Budget ![]()
No Comments! Be The First!