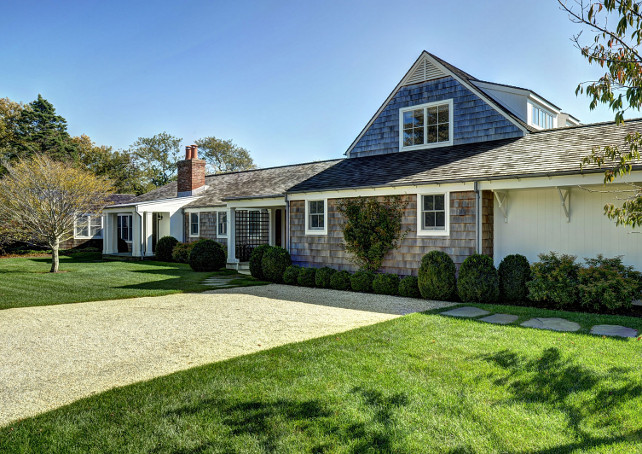
Located in Amagansett, Hamptons, NY, this shingle ranch cottage seems to be the perfect place to go to leave all the city noise and stress behind.
Inside you will find a mix of coastal interiors with transitional and farmhouse influence from the bright white kitchen with a reclaimed-beamed ceiling to a classic bathroom with pebble flooring. The combined craft room, laundry room and mud room is one great space that should truly inspire you.
Built by John Hummel and Associates, the house carries an open feel that accommodates a relaxed and airy layout. The floor plan of this ranch home is perfect for a cottage or for empty nesters and I hope you enjoy seeing it here.
Ranch Cottage with Transitional Coastal Interiors
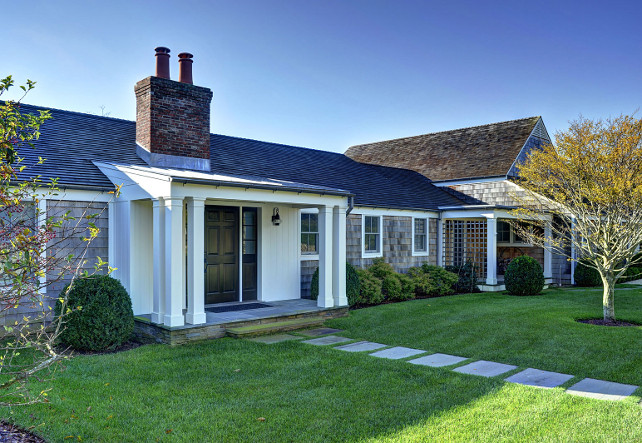
Quaint and charming, the exterior of this cottage is quiet and very welcoming.
I love the porch and the classic black door and sidelights.
Kitchen
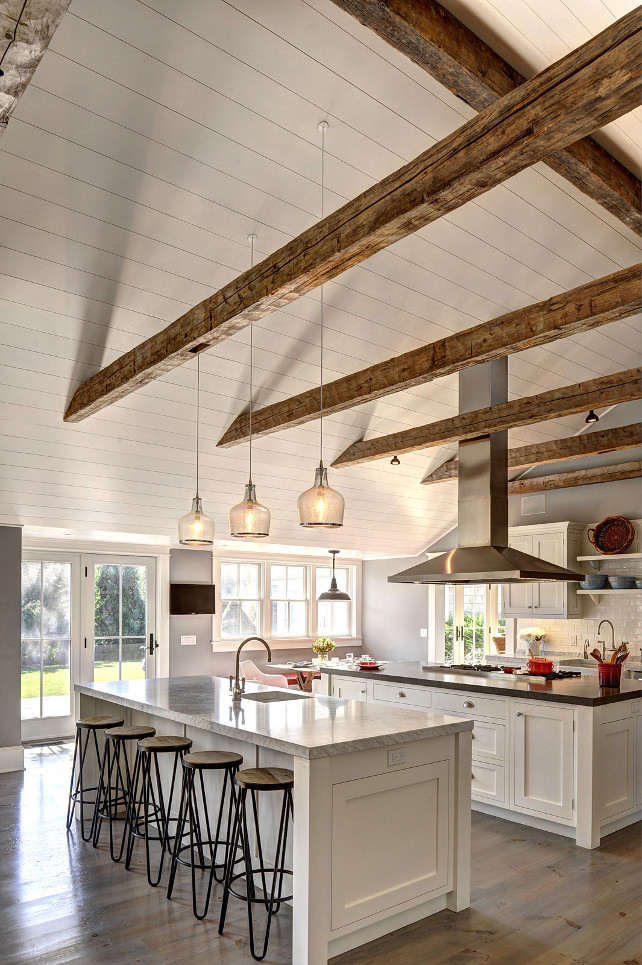
The kitchen feels spacious with its beamed cathedral ceiling and double islands.
Kitchen Cabinet Paint Color
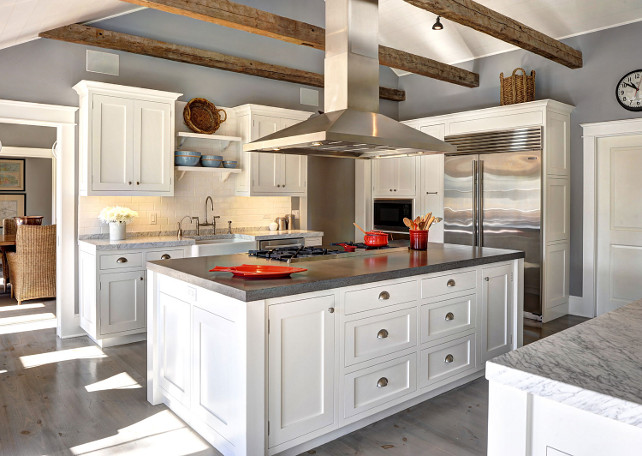
Benjamin Moore White Dove OC-17.
Open Concept
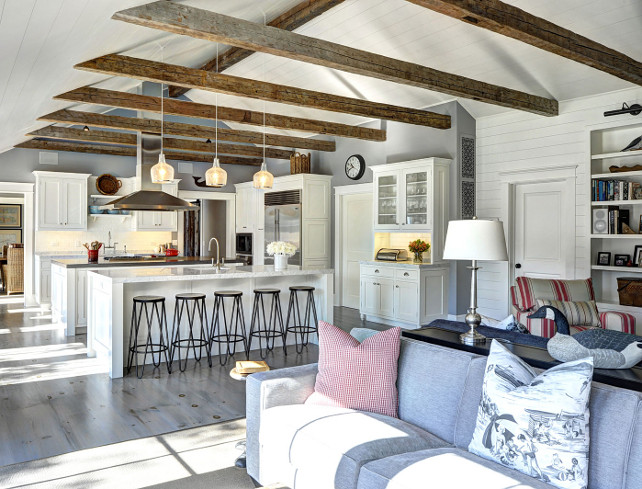
White washed floors set the relaxed and airy feel to this open concept kitchen and living room.
Living Room Seating Arrangement Ideas
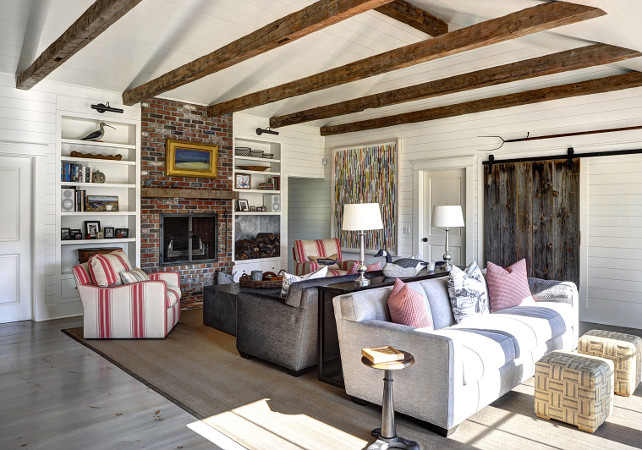
I love the idea of being creative when deciding on seating arrangement for a space. This living room has a smart seating arrangement that creates two specific areas. This works really well if you have a big family or want to divide a large room to make it feel cozier.
Dining Room
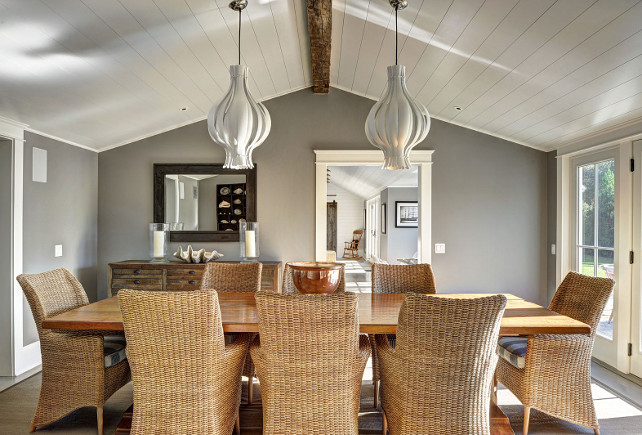
The dining room of this Hamptons cottage is casual but far from boring. The Verpan Onion Pendants surely brings some interest to the space.
Hallway
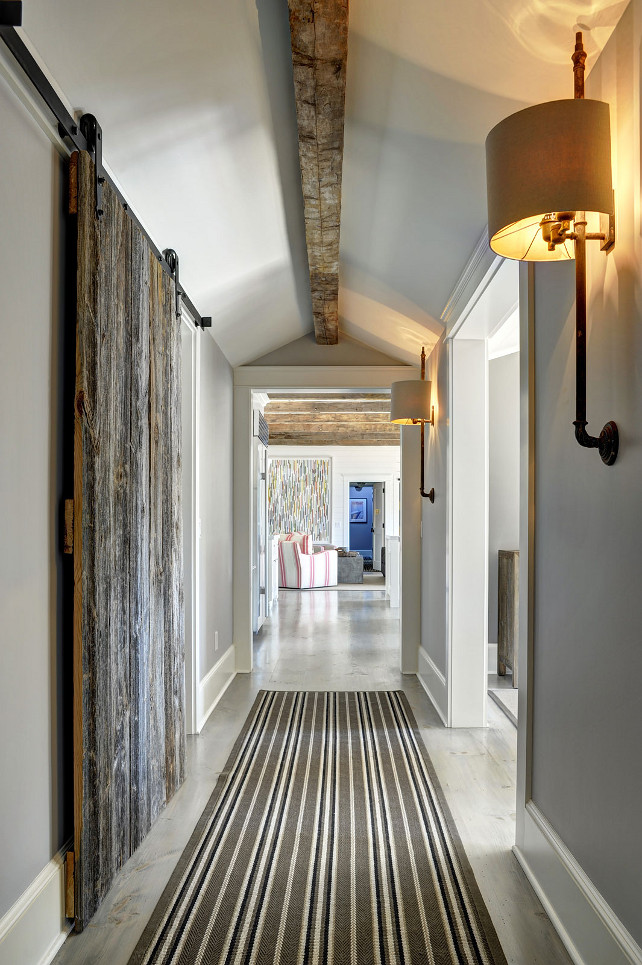
Gray walls, white washed hardwood floors and a reclaimed barn wood door adds a modern farmhouse feel to this hallway.
Master Bedroom Paint Color
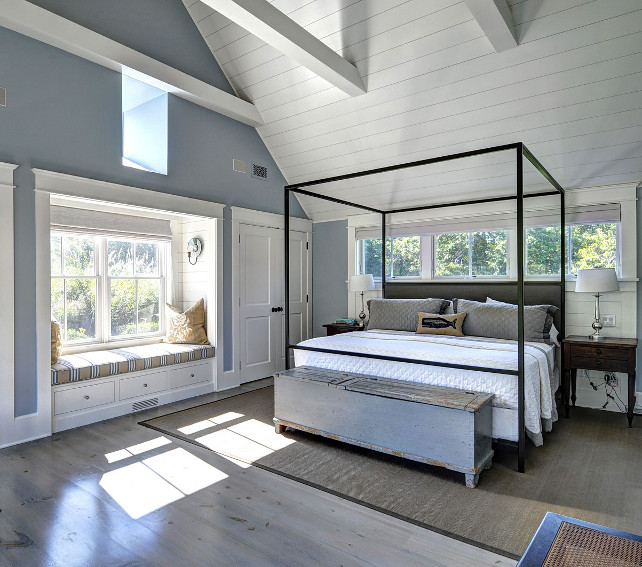
Benjamin Moore Van Courtland Blue.
Bathroom
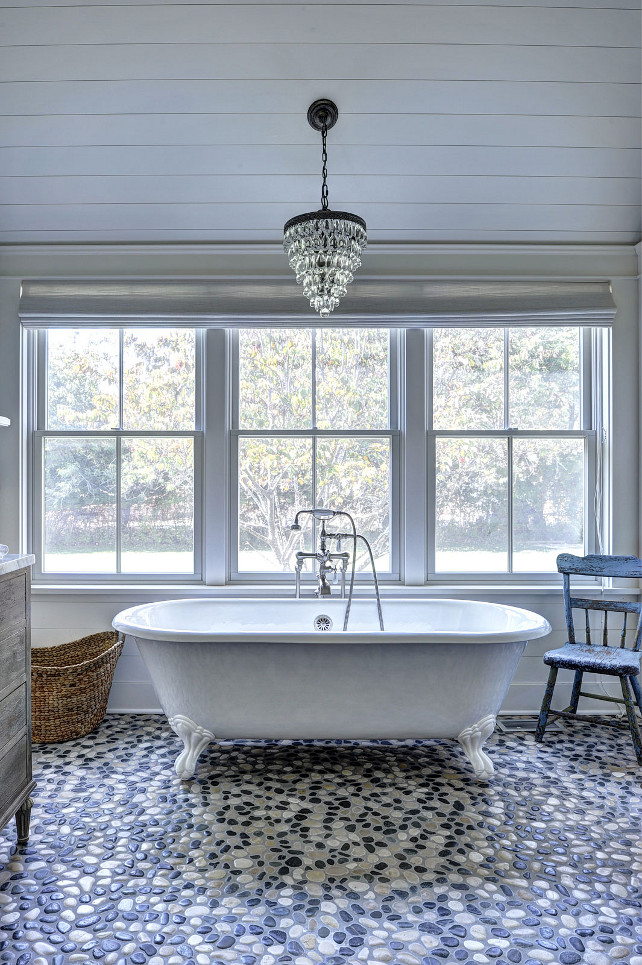
This bathroom features plank ceiling, a timeless claw foot tub and river rock flooring. Isn’t this charming?
Lighting: Pottery Barn Clarissa Glass Drop Chandelier.
Attic Bedrooms
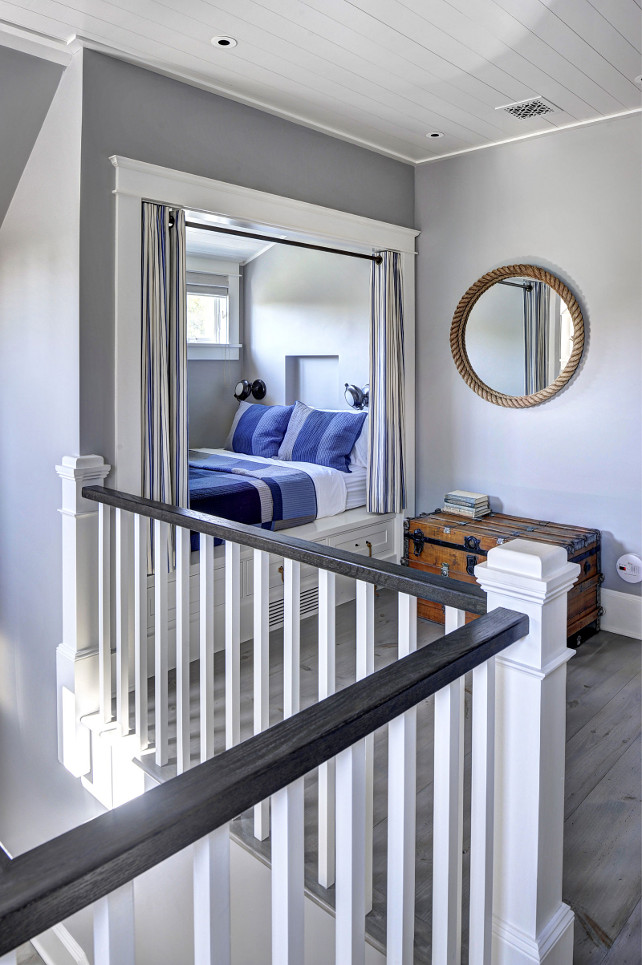
Attic bedrooms are always trick to envision. Creating bed nooks is a smart way to use the space.
Notice the jute rope mirror.
Attic Bedroom with Built-in Beds
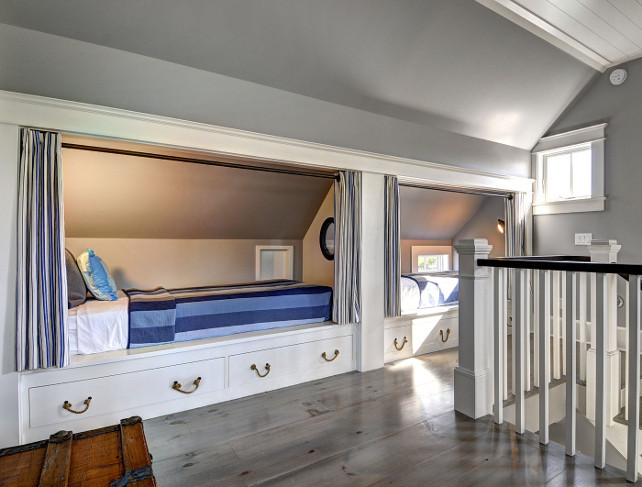
The attic bedroom features gray walls, plank ceiling and built-in bed nooks accented with drawers with rope drawer pulls. White and blue stripe grommet curtains add privacy to each built-in bed.
Farmhouse Mud Room
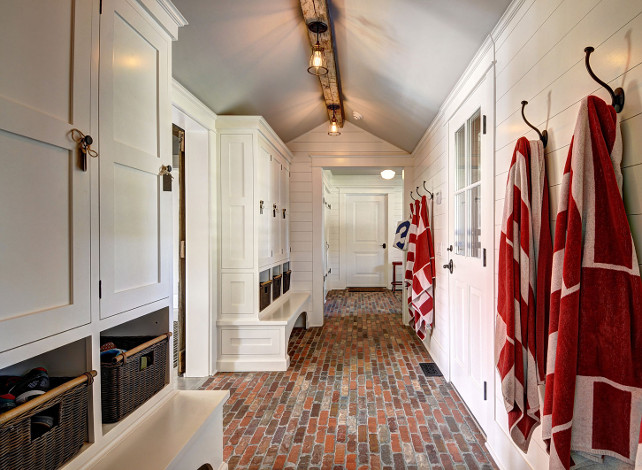
This farmhouse mud room boasts gray sloped ceilings lined with a reclaimed wood beam dotted with glass pendants illuminating a long and narrow hall fitted with closed and open cabinets.
Brick flooring adds durability and texture to the space.
Craft Room
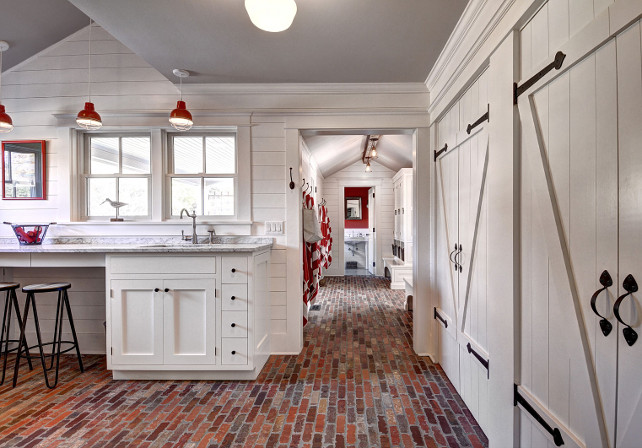
Just off the the mud room, the craft room/laundry room features shaker cabinets adorned with oil-rubbed bronze knobs paired with white marble countertops.
Notice the wall of closets, which is finished with barn doors for a rustic look.
Laundry Room
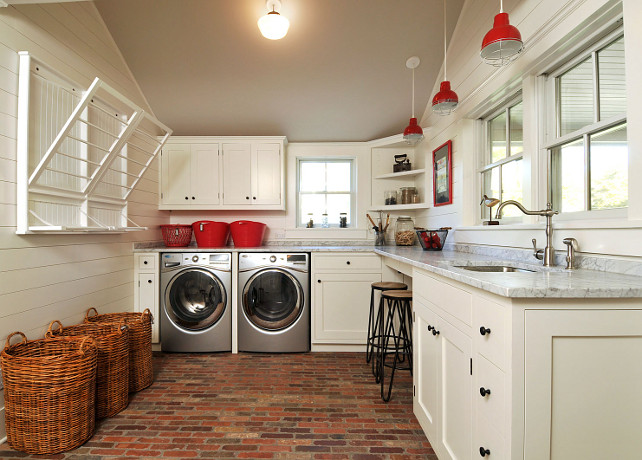
This laundry room is just perfect! I love the cabinet layout, the wall-mounted pull down laundry rack and the laundry folding station. The red decor compliments the brick flooring.
Outdoors
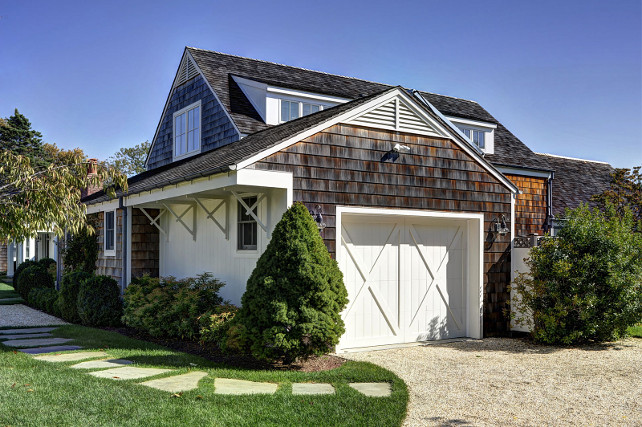
The cottage feels classic and simple from the outside.
Cottage Backyard
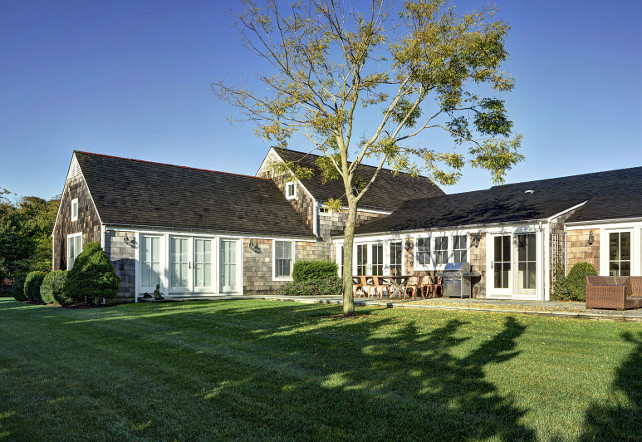
Can you picture yourself enjoying the privacy and quietness this home offers? I would enjoy reading a book by the tree while hearing the birds on a warm afternoon.
Life is made of simple moments, isn’t it?
Sources: John Hummel and Associates.
 New Classic White Kitchen – Renovation Inspiration.
New Classic White Kitchen – Renovation Inspiration.
 Latest Interior Design Ideas.
Latest Interior Design Ideas.
 Interior Design Ideas Post.
Interior Design Ideas Post.
 New & Fresh Interior Design Ideas for your Home.
New & Fresh Interior Design Ideas for your Home.
 Interior Design Ideas – a weekly series on Home Bunch.
Interior Design Ideas – a weekly series on Home Bunch.
 Interior Design Ideas.
Interior Design Ideas.
 Beautiful post featuring a collection of Farmhouse Interior Design Ideas.
Beautiful post featuring a collection of Farmhouse Interior Design Ideas.
How are you today? It seems that spring has finally arrived here and the sun is shining, which is great because the snow seems to be disappearing fast! And I know it sounds like a cliché, but sunshine makes me happy… 🙂
I hope you guys have a great day, filled with happiness and good health!
Have a Blessed day, everyone. We’ll talk again tomorrow!
with Love,
Luciane from HomeBunch.com
Interior Design Services within Your Budget ![]()
Subscribe to get Home Bunch Posts Via Email
I really enjoy the interiors of this house, especially some of the flooring used such as in the Bathroom and Craft Room.