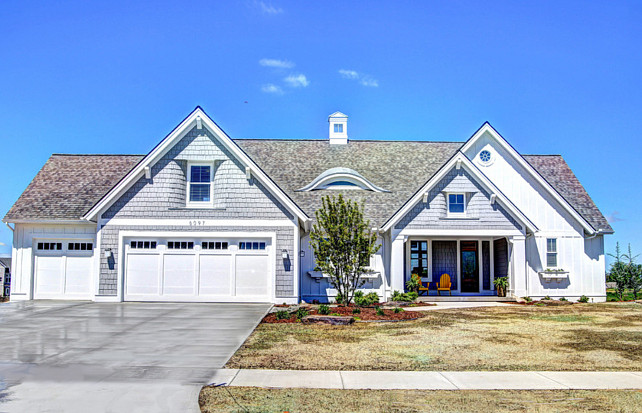
Meticulously designed by Dwellings Inc., and built by Celebrity Builders, this ranch-style home exudes transitional coastal interiors.
As you enter the house, you will find a light-filled open floor plan which features a unique kitchen with a barn wood island and hood. A beautifully decorated dining room opens to an elegant yet approachable living room. On the other side of the house, you will find many inspiring spaces, including a warm gray bedroom with lovely decor and a dramatic laundry room.
Overall, this place is a home that is full of personality and fun. All the rooms are about comfort without losing style. I hope you enjoy seeing it!
Ranch-Style Home with Transitional Coastal Interiors
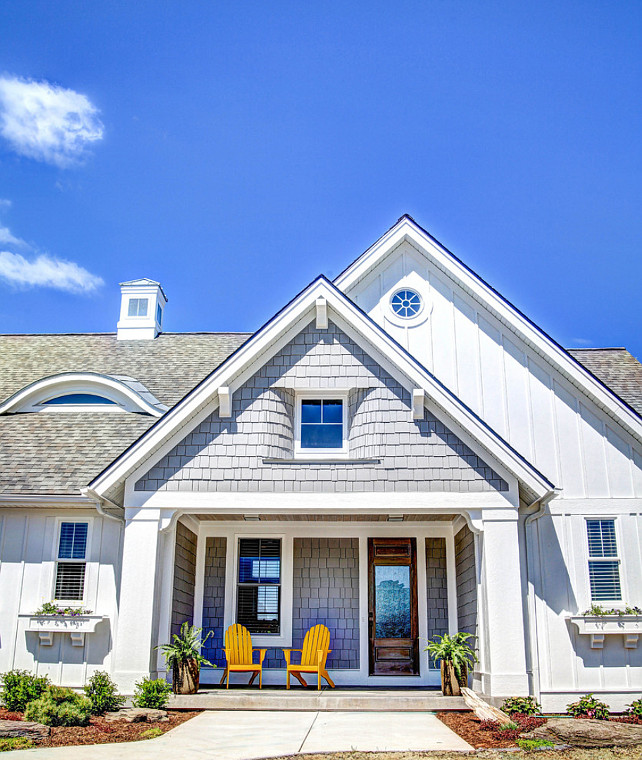
Cheerful yellow Adirondack chairs bring some contrast to the front entry of this home.
Open Floor Plan
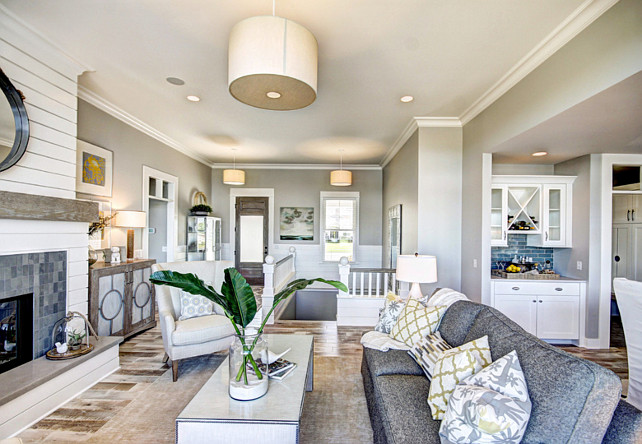
The moment you open the front door you’re embraced by an open floor plan. Note how the color palette makes the entire space feel connected.
Living Room
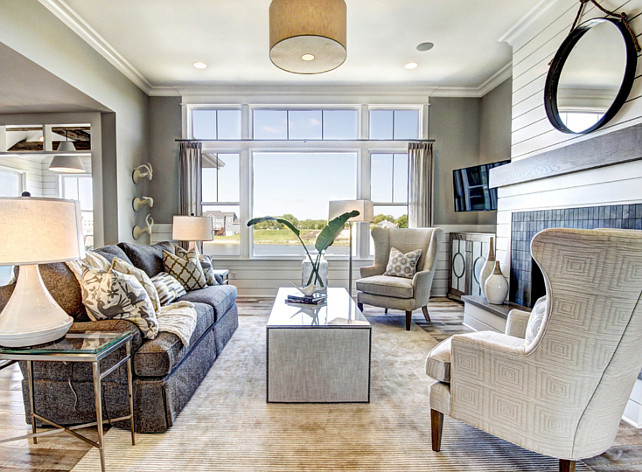
The living room features a nice layout for conversation or TV watching. A fireplace with shiplap paneling brings texture and interest to the space.
Kitchen
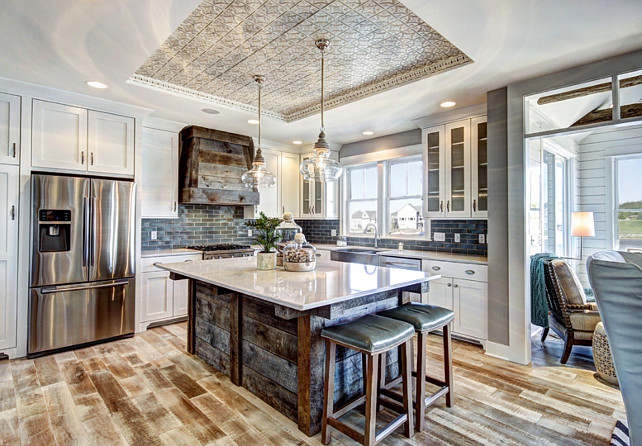
If you’re tired of plain white kitchens, this one is for you! This kitchen offers plenty of character and inspiration!
Kitchen Elements
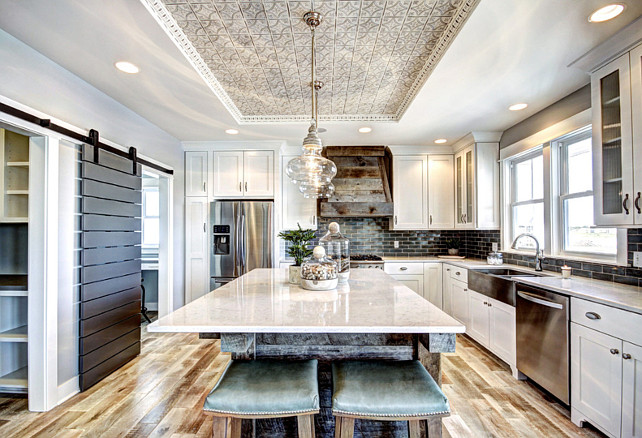
This kitchen has everything you need; a large island and plenty of storage space.
Transitional Style & Flooring
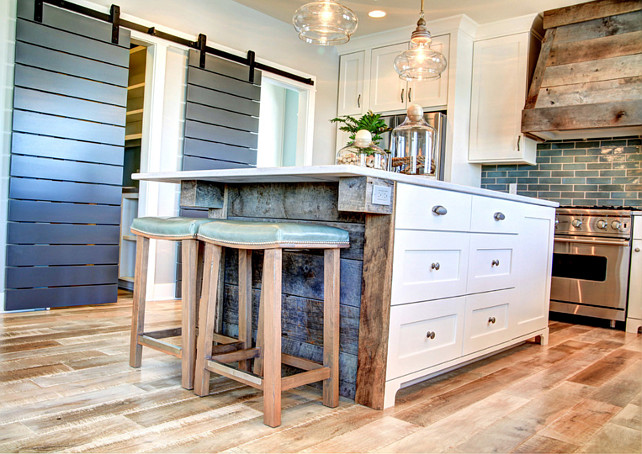
I am loving the creativity factor in this kitchen. Reclaimed barn wood covers the sides and front of the island, while the opposite side features white cabinetry to balance the space with the perimeter cabinets. Reclaimed wood is found again on the kitchen hood, and custom barn doors hide the walk-in pantry.
Flooring is white oak with a white glaze over top, rubbed through. Isn’t it gorgeous?!
Kitchen Bar
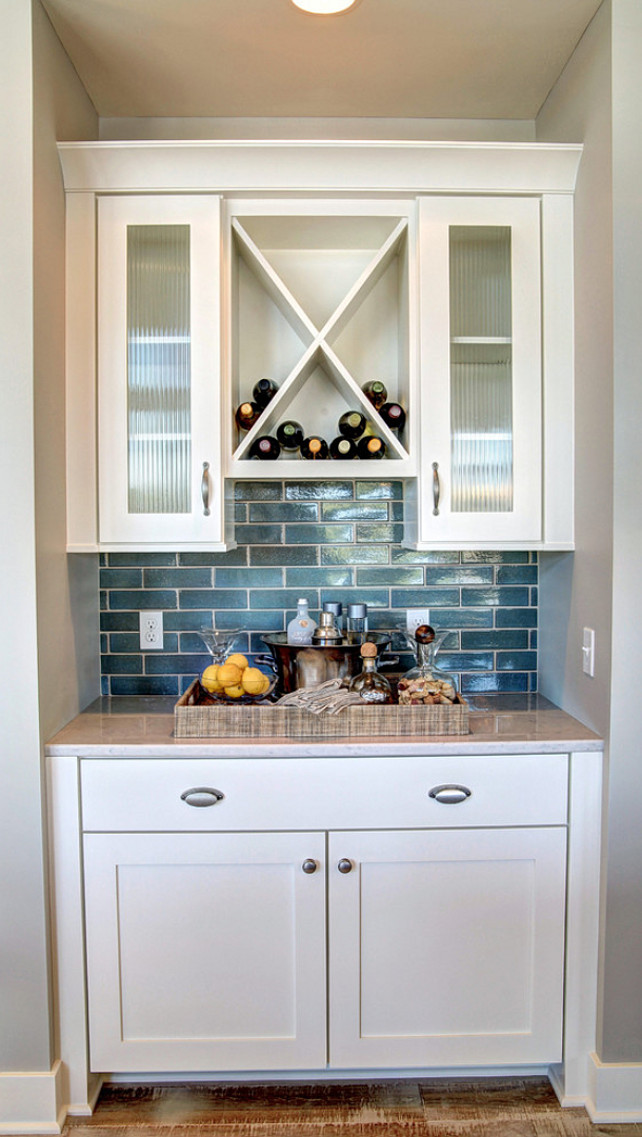
Any space can be a useful space when well designed! This kitchen bar area is perfect to prepare drinks or simply to be used as a coffee station.
Backsplash is hand-made and it was found at “Miles Distributing Inc.”.
Dining Room
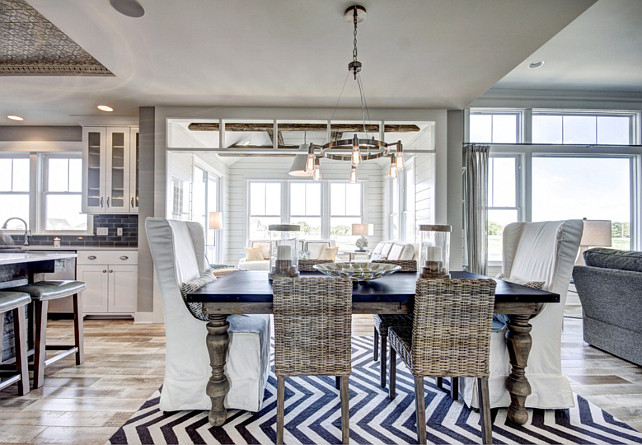
I love using slipcovered host chairs, in fact I just suggested my client to do something similar to this in her breakfast nook. I feel that slipcovered chairs bring extra comfort and makes the entire space feel more tailored.
Family Living
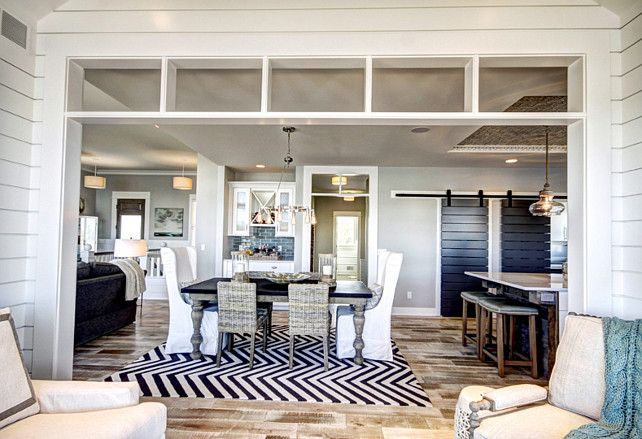
A cozy room with water views is set off the dining room.
Family Room
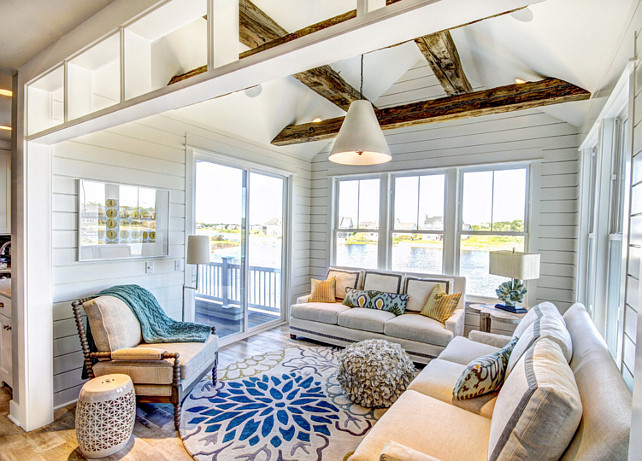
I love the decor in this space. It’s full of color and it feels bright and warm.
Ceiling
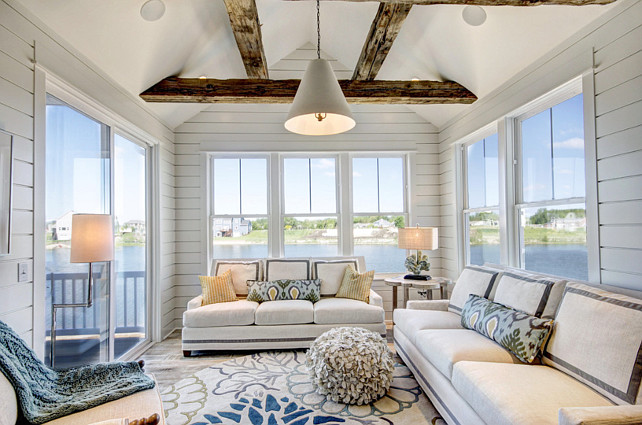
What a beautiful combination of white shiplap walls and reclaimed wood beams. Classic coastal!
Powder Room
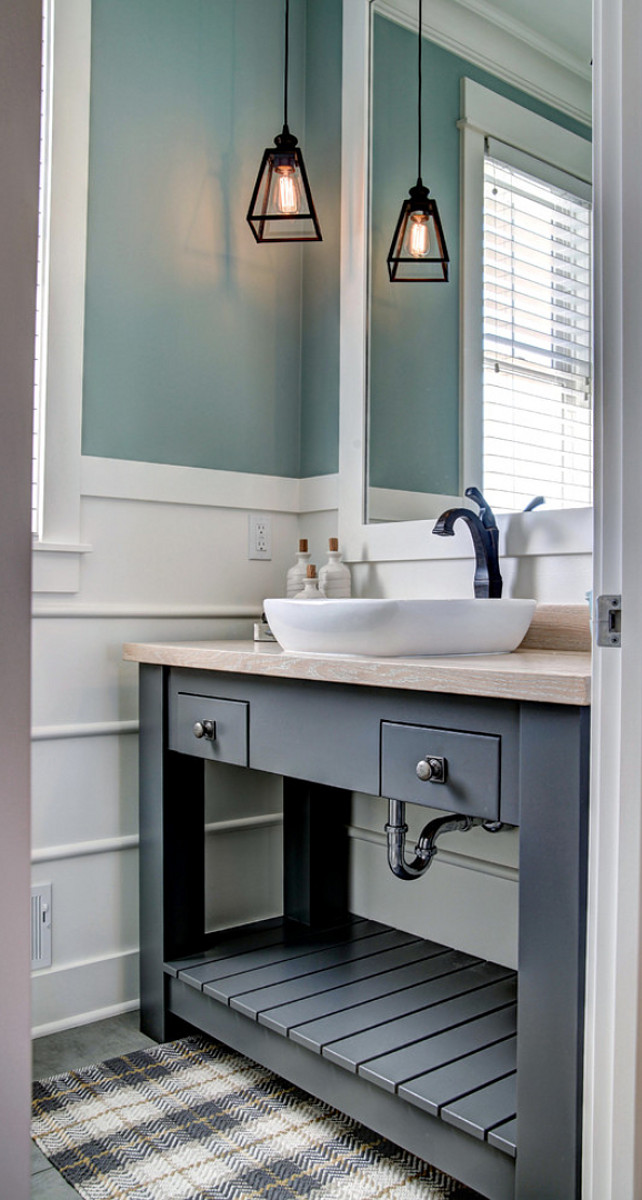
The powder room has a more industrial feel. Notice the custom vanity with white wash butcher block countertop and the wall treatment.
Laundry Room
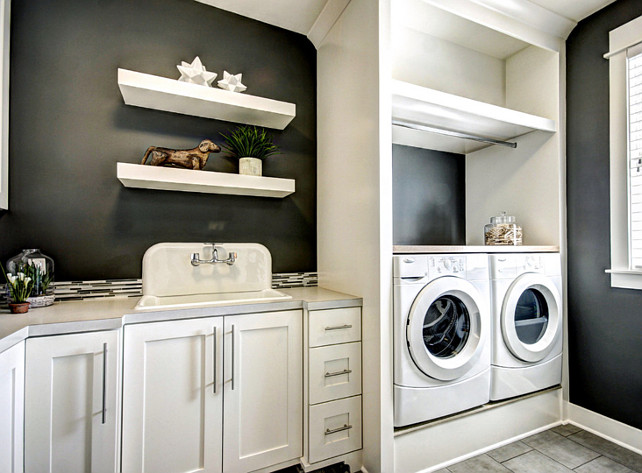
The paint choice might not be for everyone, (but, oh how refreshing this looks!) yet the layout and the cabinet design around the machines are ingenious!
I am loving this new take on laundry room design!
Similar Paint Color
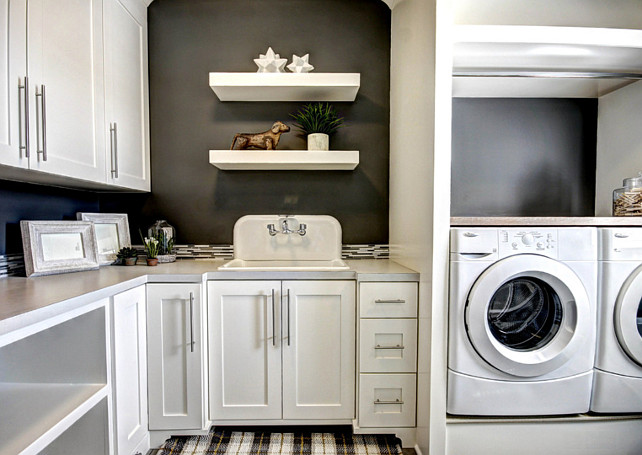
Benjamin Moore Iron Mountain 2134-30.
Bathroom
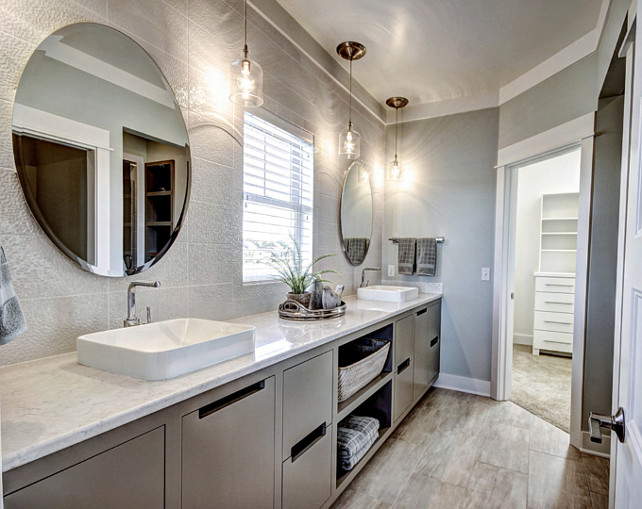
The master bathroom features unique cabinetry and porcelain flooring.
Master Bedroom
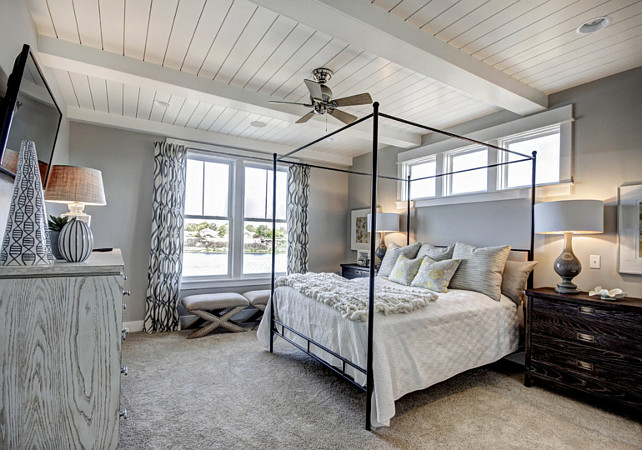
This master bedroom is great! Ilike the fact it’s not too big nor too small. Also, notice the ceiling details and the water view.
Sweet Dreams
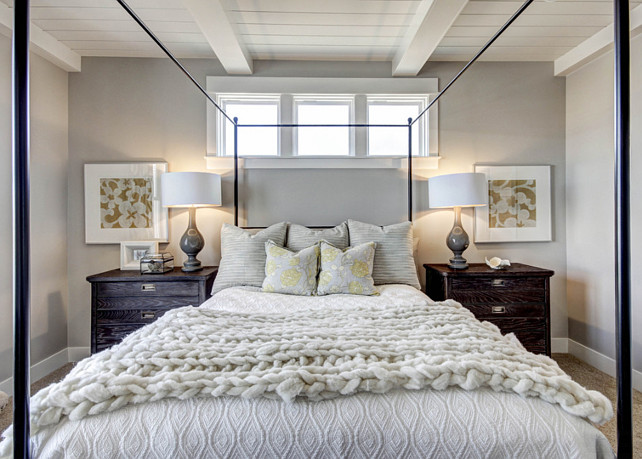
It would be extra hard to get out of this bed… it looks so comfy! I am loving the decor and the bed itself.
Hello, my wonderful friends! The weekend is over but a brand new week is starting and I am grateful to start it with you.
My weekend was great! I feel I accomplished so much. I finalized designing a butler’s pantry and breakfast nook for my client, went to a hockey game, saw some old pictures and talked to my grandfather. I have always being very close to him, but I feel even closer to him after my grandmother’s passing last year. He’s going through a hard time with serious health issues, but our faith is allowing both of us to focus on the good things that we all lived together as a family rather than focusing on this hard time.
As I was looking at these old pictures, I noticed that I miss that time, the time we were all together and I thought about my kids. I know they will live the same thing someday. They will look at the pictures we take today and I hope they feel the same way I feel when I look at my pictures from 15, 20 years ago. I hope I am being able to show them how much I love and appreciate this moment, the moment we are all together under one roof because I see how life passes by fast. I hope I am offering moments to them that will bring sweet memories to their hearts and memories that will never fade away… memories that show that they are loved, forever loved by me.
Have a Blessed Week and may you feel good and happy during this week!
with Love,
Luciane at HomeBunch.com
Interior Design Services within Your Budget ![]()
Subscribe to get Home Bunch Posts Via Email
Hi! Beautiful home! I may be missing something but where are the links back to the original posts?
Hi Laurie,
Please, click on the designer’s link on top of the page or under “sources”. I add a source for each and every post.
Thank you.
Do you know who makes the beautiful tile seen in the kitchen and bar area?
Hello Mary.
According to the designer, the backsplash is hand-made and it was found at “Miles Distributing Inc.”.
Have a great day!
Luciane
Gorgeous. I love the texture on the bed in the master bedroom. Kitchen is awesome too.
Without a doubt, you are creating the warm memories for your family because you are so aware. Your posts just stun me. I think this house is adorable and they put just the right touches of detail too! I’m off to check them out. All the best!
love it! Could you share the floor plan ?
Do you have the names of the paint colors in this home?
Hi Heather,
Unfortunately, I do not have the paint color sources. Please feel free to contact the designer for more information.
Thank you for your comment.
Luciane
Could you tell me where I can purchase the dining rom table … THANKS!
Love the two rugs…especially dark blue and white chevron. Where can I buy those?