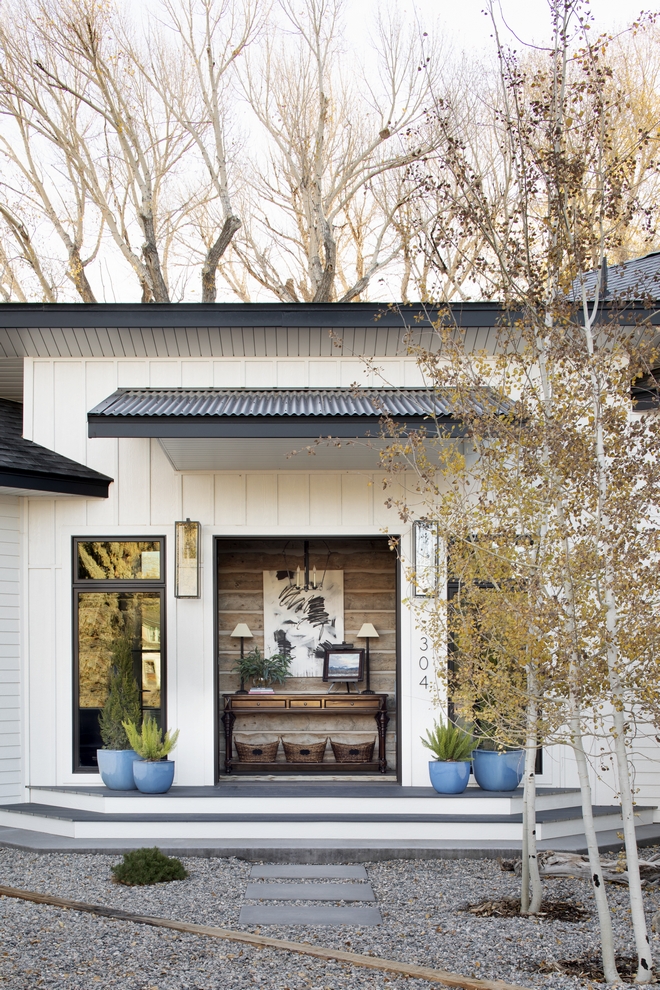
It’s always a pleasure to share Heather Scott Home & Design‘s work (previously featured here), but this one feels extra special since it’s the designer’s personal home.
After many years living in Arizona, Heather and her husband, Scott, decided to leave the hot summers for a place that felt calmer and cooler. The designer’s father has traveled to Ennis, Montana for years to fly-fish on the Madison River and this seemed to be the perfect place to build their new Modern Farmhouse home.
The lot is angled towards the river and the scenic mountains which certainly inspired this couple to design a home that feels close to nature and close to their loved ones.
Find a quiet spot and dream away… this home will leave you feeling more relaxed.
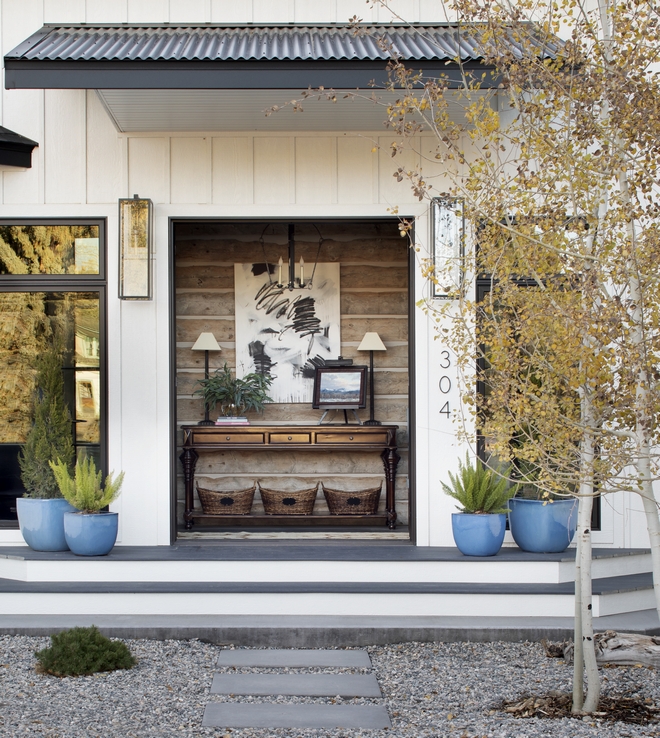
What a stunning home!!! The white siding is beautifully accentuated by black metal-framed windows and black metal roof.
Note: All furniture & decor are available through the designer.
Exterior Lighting: Visual Comfort – similar here.
Planters: Home Depot.
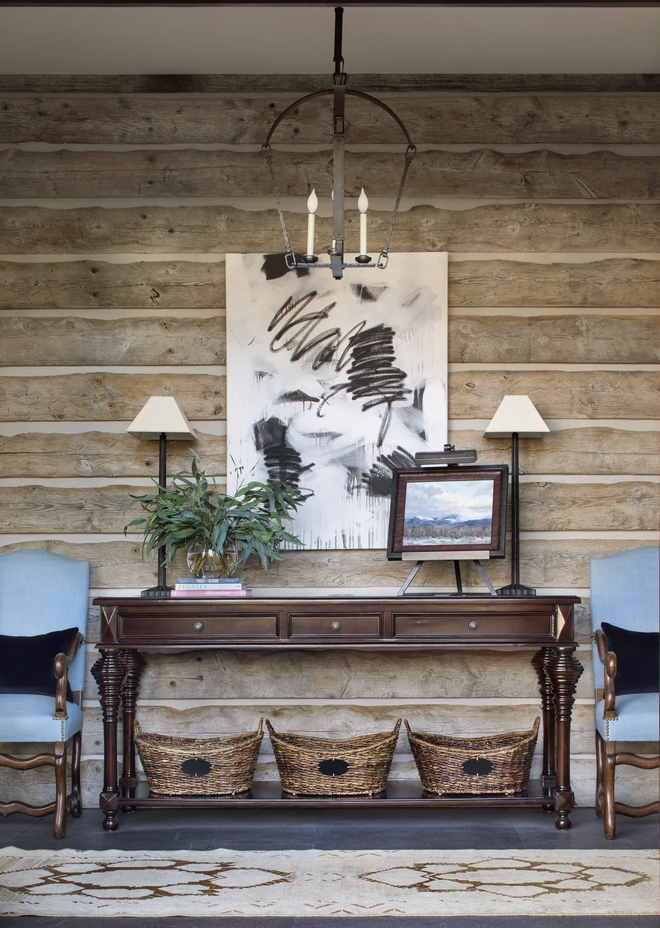
The designer’s home features a timeless blend of modern and rustic elements throughout. In the foyer, reclaimed corral boards were installed on the walls to bring a rustic/warm feel.
Lighting: Visual Comfort – Others: here, here, here, here, here & here.
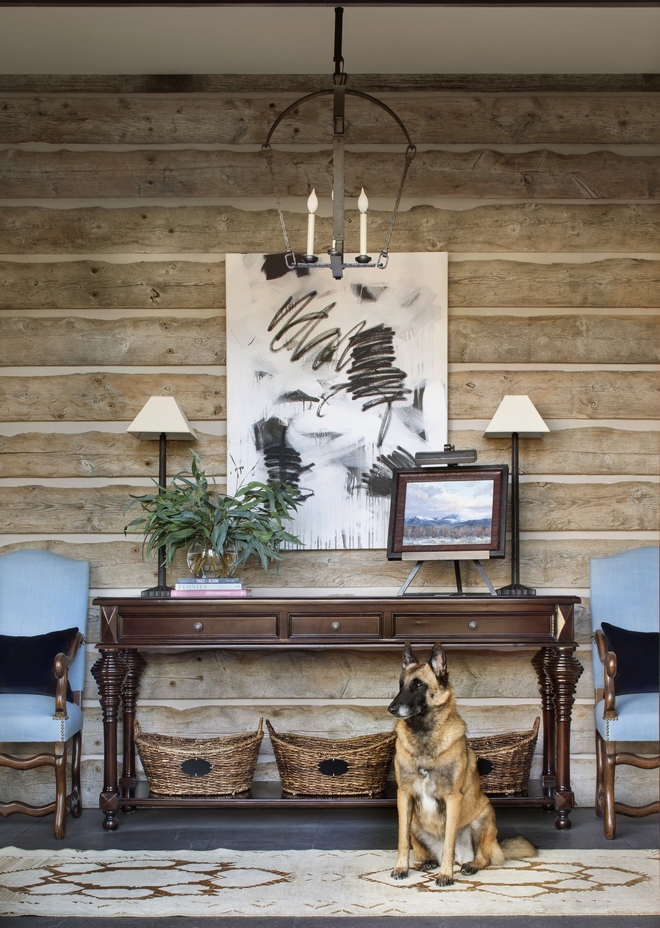
They truly are our best friend, right? The homeowners love their beautiful dog!
The foyer leads either to a mudroom and garage or to a spacious great room.
Console Table: Noir.
Lamps: Visual Comfort.
Baskets: Target.
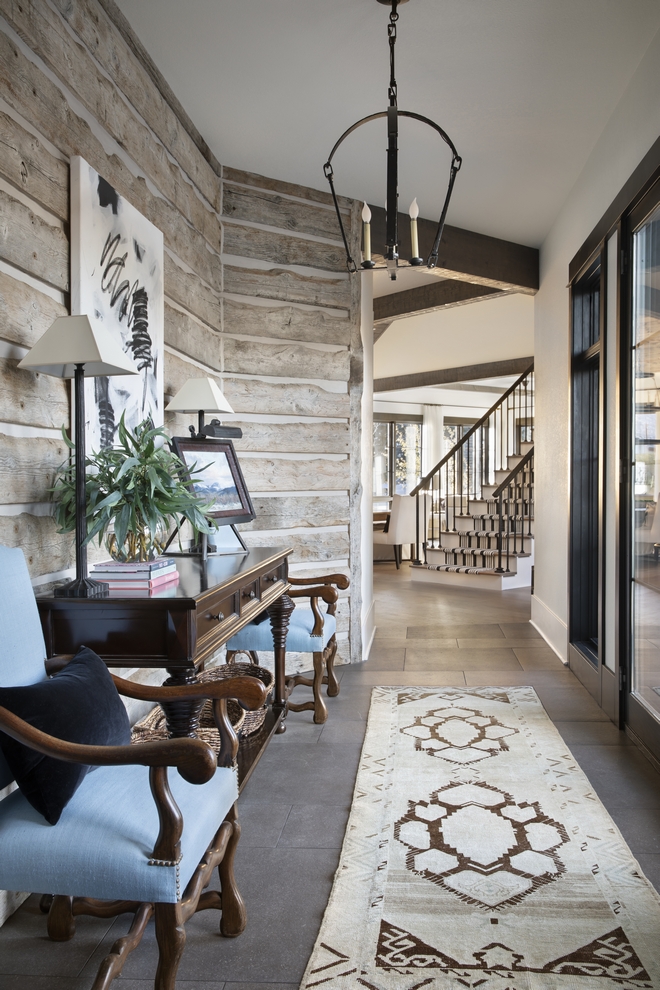
“The design goal of the home was to have the same serene, inviting feeling as the scenic views that surround the home. A simple palette of white walls, black window framing and warm wood accents allow the eye to focus on the lush exterior, essentially bringing the outside in.”
Runner: Vintage – similar here & here – Others: here, here, here & here.
Chairs: Custom – Available through the designer.
Stair Runner: Dash & Albert.
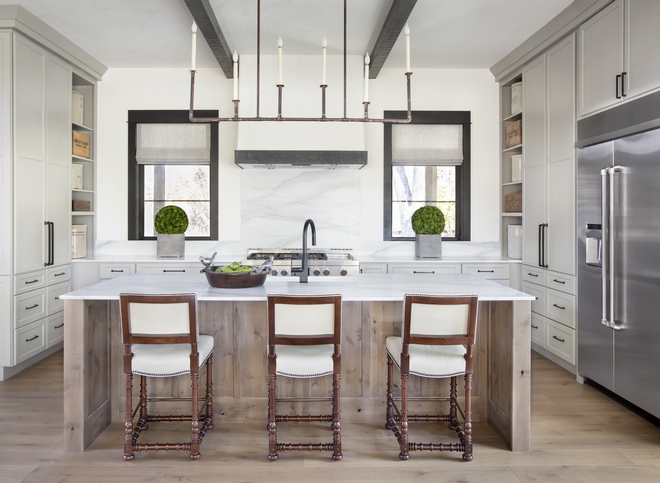
From the Designer: “The kitchen in our Montana Dog House features a restful color palette of timeless neutrals, a sense of simplicity, and symmetry in the design. The priority was to make timeless choices. Colorado Yule honed marble countertops and taupe floor-to-ceiling cabinetry brighten the open kitchen. A custom plaster hood with a wood edge ties in with the ceiling beams. A linear pendant made of copper illuminates and completes the clean look of the Montana kitchen.” – Heather.
Countertop: Colorado Yule Marble/Honed.
Cabinetry: Dura Supreme.
Appliances: JennAir.
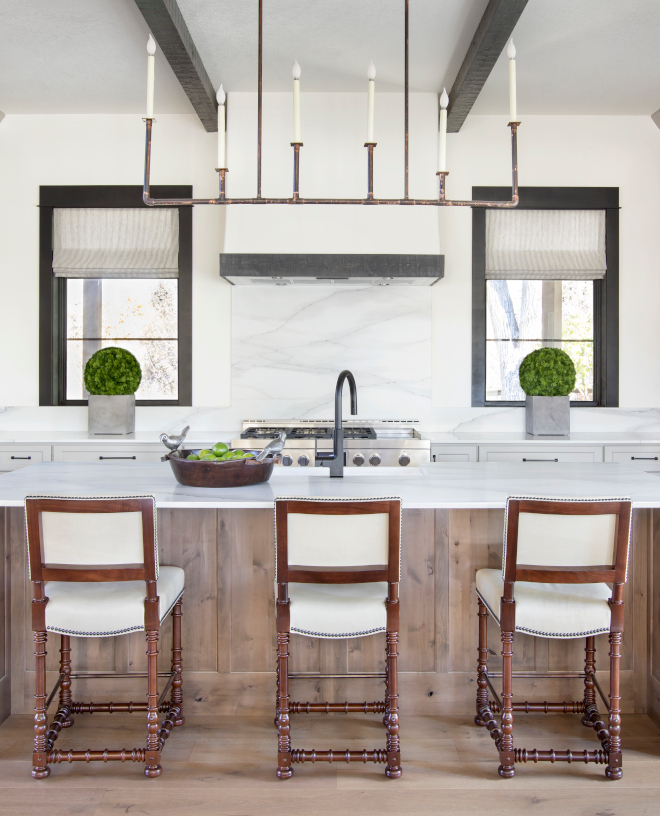
In the kitchen, the designer used a linear lighting pendant made of copper piping. The dimensions are 60″ W x 48″ H. and it’s available through the designer.
Counterstools: Hickory Chair – Available through the designer – Others: here, here, here, here, here, here & here.
Bowl: Jan Barboglio.
Faucet: Moen, in Black Matte.
Window Shades: Custom – Others: here & here.
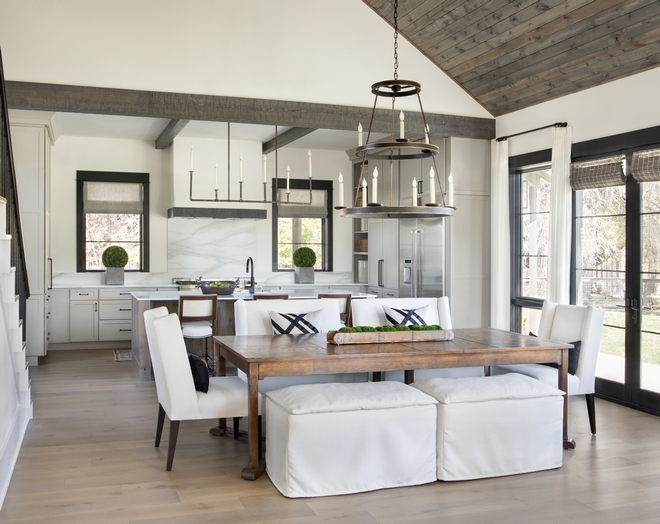
In the adjacent dining room, an extendable Oak dining table is complemented with a mix of custom slipcovered seating.
Ceiling Details: The ceilings in the living room and kitchen are 10 feet tall, and the dining room between them boasts a vaulted ceiling that is 23 feet high at its peak.
Wall Paint Color: Pratt & Lambert ‘Silver Lining’.
Black Trim Paint Color: Pratt & Lambert ‘Black’.
Chairs, Benches and Banquettes: Brownstone Upholstery – Available through the designer.
(Scroll to see more)
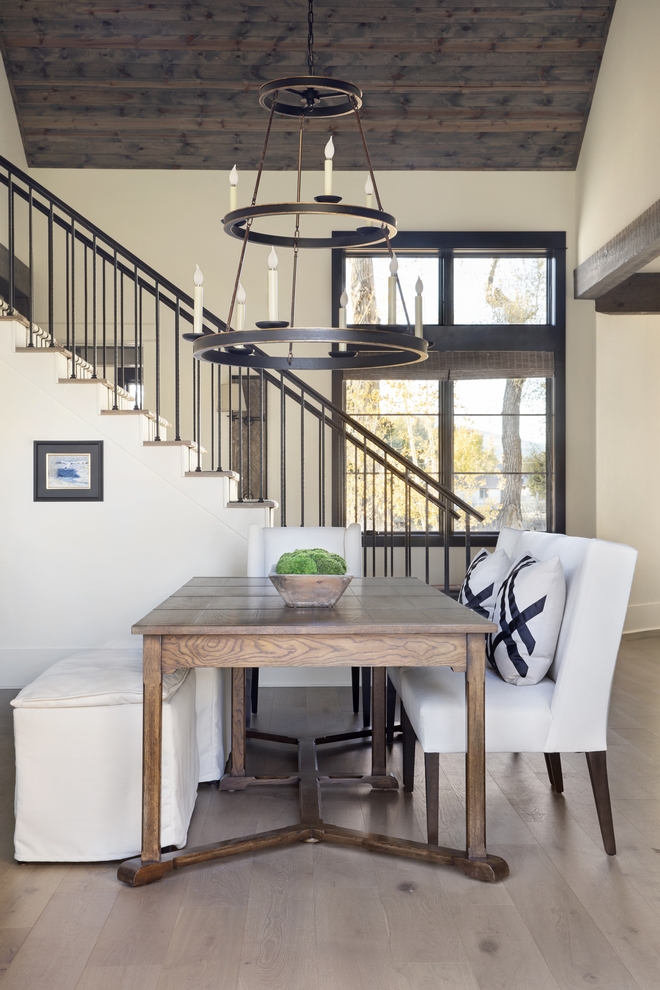
From this angle of the dining room you can see the striking staircase with custom iron spindles.
Dining Table: Jonathan Charles Fine Furniture.
Chandelier: Visual Comfort – Other Beautiful Chandeliers: here, here, here, here, here, here & here.
Hardwood Flooring: Mount Castle, 7 ½” wide oak, low gloss, engineered, color Seashell – Others: here & here.
Pillows: Square Feathers.
Window Shades: here – similar.
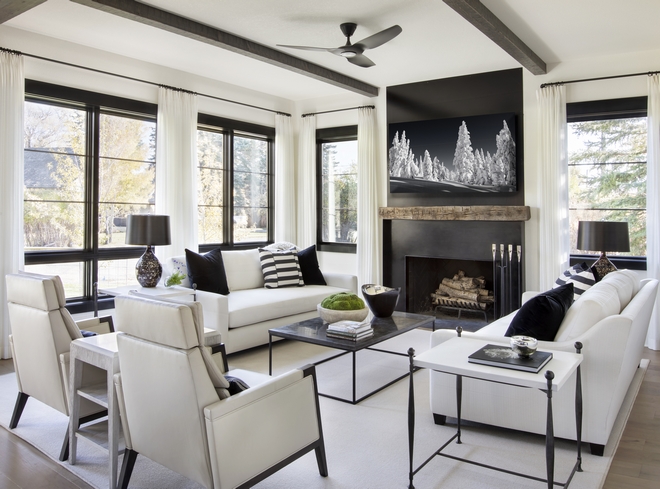
A custom black metal fireplace beautifully contrasts with the neutral decor in this chic living room. A pair of white sofas in a durable Crypton performance fabric are paired with black and grey pillows.
Sofas: Brownstone Upholstery – Available through the designer – Others: here, here, here, here & here.
Recliners: Vanguard Furniture – Available through the designer – Others: here, here, here, here & here.
Table Between Recliners: Bernhardt.
Lamps: Arteriors.
Bluestone Cocktail Table: Dovetail – Available through the designer – Others: here, here, here, here, here, here, here & here.
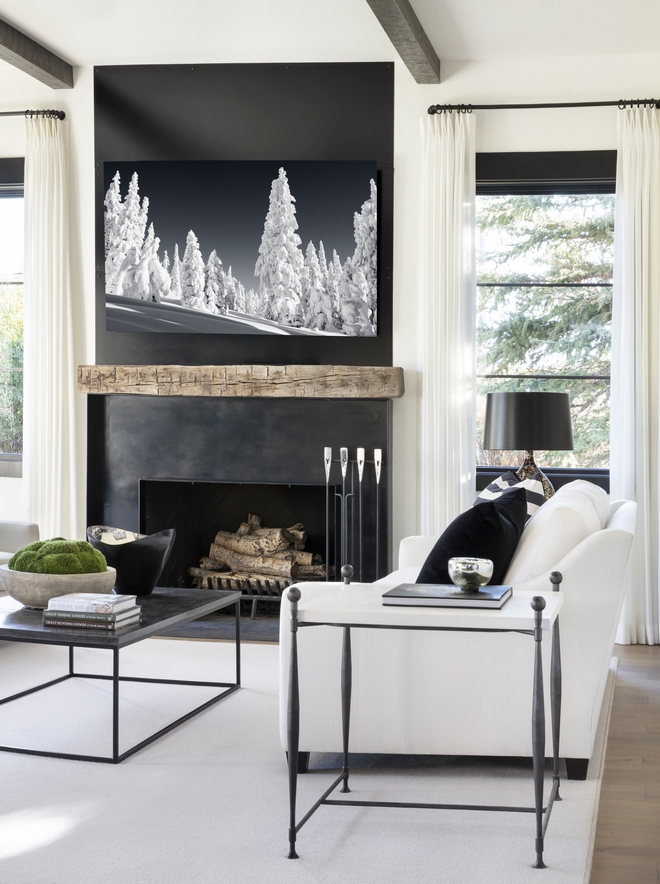
Metal fireplace surround was done by Fury Metal Works.
Art above Fireplace: Original, Tracie Spence Photography.
Side Table: Hickory Chair – Available through the designer – Others: here, here, here & here.
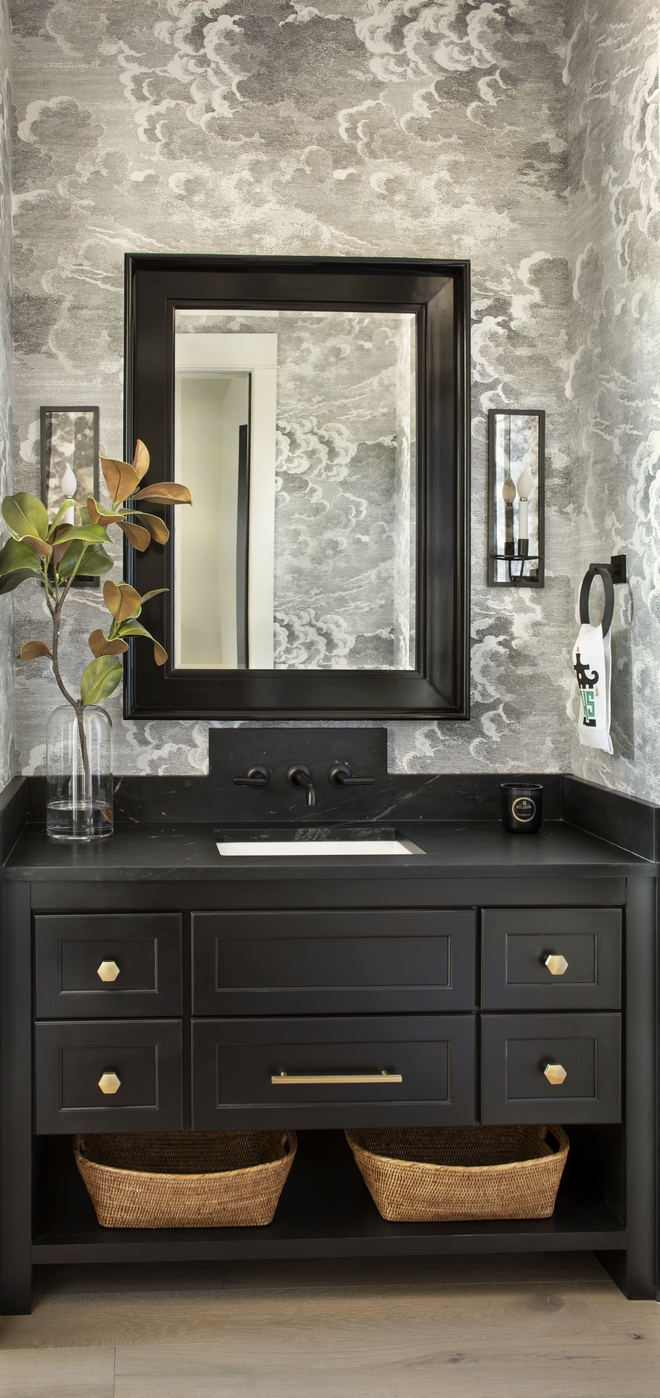
This gorgeous bathroom features a custom black vanity in Pratt and Lambert ‘Black’, and a whimsical wallpaper with a cloud motif.
Countertop: Soapstone.
Faucet: Brizo, Odin.
Sconces: Visual Comfort -Others: here, here & here.
Mirror: Discontinued – similar here – Others: here, here, here & here.
Wallpaper: Cole & Sons Fornasetti Nuvolette – similar here & here.
Baskets: here.
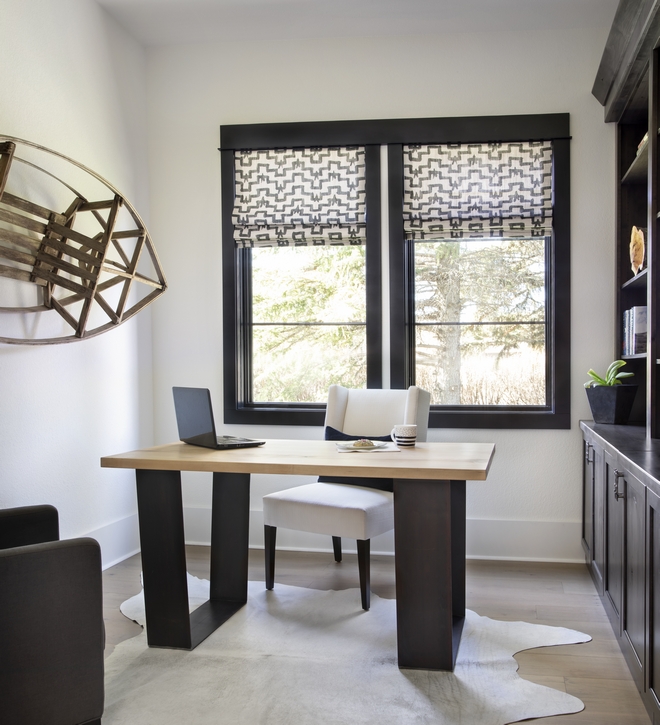
A custom metal and wood desk adds a masculine and modern feel to this Home Office.
Desk: Custom – made by MetalWorx – Available through the designer – Other Beautiful Desks: here, here, here, here, here & here.
Rug: Available through the designer – Others: here & here – Faux: here.
Roman Shade Fabric: Zak & Fox – Available through the designer.
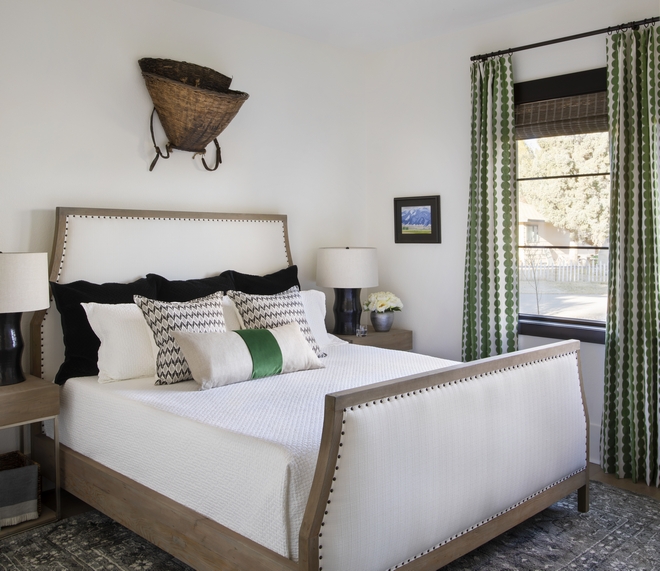
Subtle pops of green gives a fresh look to this Guest Bedroom.
Bed: Brownstone Upholstery – Available through the designer.
Bedding: Peacock Alley.
Nightstands: Brownstone Upholstery.
Lamps: Arteriors.
Lumbar Pillow: Square Feathers.
Black & White Pillows: Ryan Studios – similar here.
Wall Decor: Vintage French Grape Basket.
Drapery Fabric: Schumacher, custom.
Rug: Loloi.
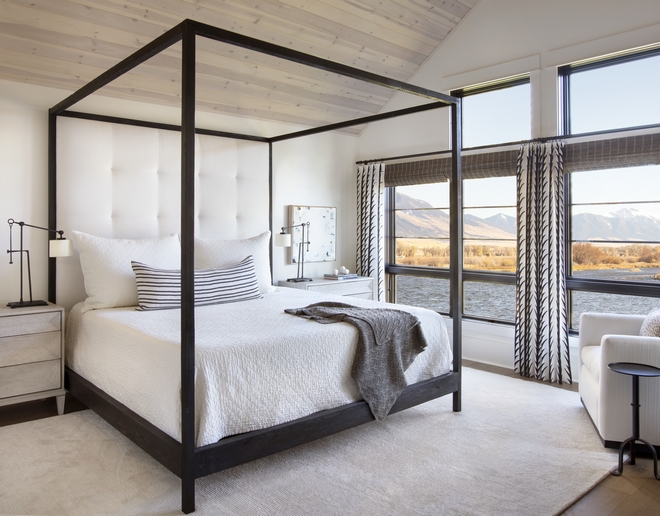
From the designer: “As with most of the main spaces in this home, we opted for the same serene and restful palette of neutrals, white, black, and wood mixed in. This neutral palette draws your eye to the spectacular river and mountain views that surround the home. A dark wood four poster bed is flanked by weathered wood nightstands. Draperies with an acanthus leaf motif in a dark charcoal colorway add an elegant and airy feeling to the windows that open up to the lush exterior.”
Bed: Brownstone Upholstery – Available through the designer – Other Canopy Beds: here, here, here, here, here, here & here.
Accent Pillows: Custom, Fabricut fabric – Available through the designer.
Bedding: Pom Pom at Home.
Nightstands: Bernhardt.
Table Lamps: Visual Comfort.
Art: Original, Kristina Akers.
Drapery: Schumacher fabric.
Side Table: Noir.
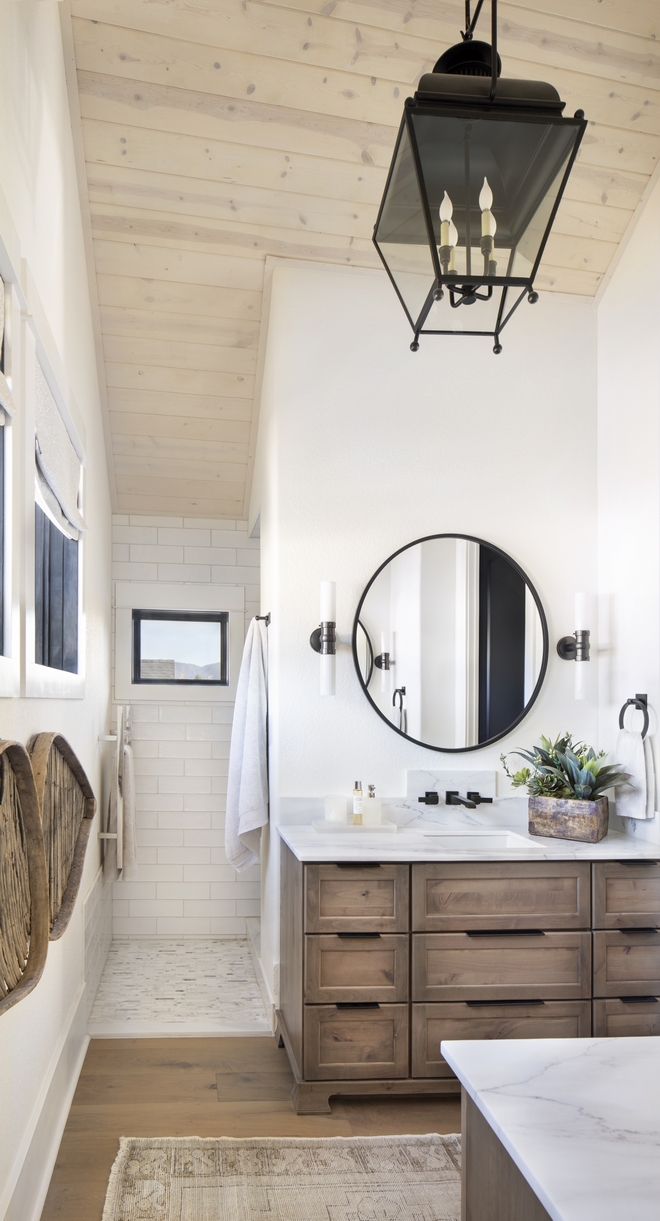
The master bathroom is a show apart! Textured white subway tile and Calacatta marble flooring in the shower are beautifully complemented with warm wood ceilings, hardwood floors, Oak cabinets, and black iron lighting and mirrors.
Chandelier: Visual Comfort.
Rug: Vintage – Other Vintage Rugs: here, here, here & here– Other Neutral Rugs: here, here & here.
Bathroom Tile: white subway on walls and Calacatta marble on floors – similar.
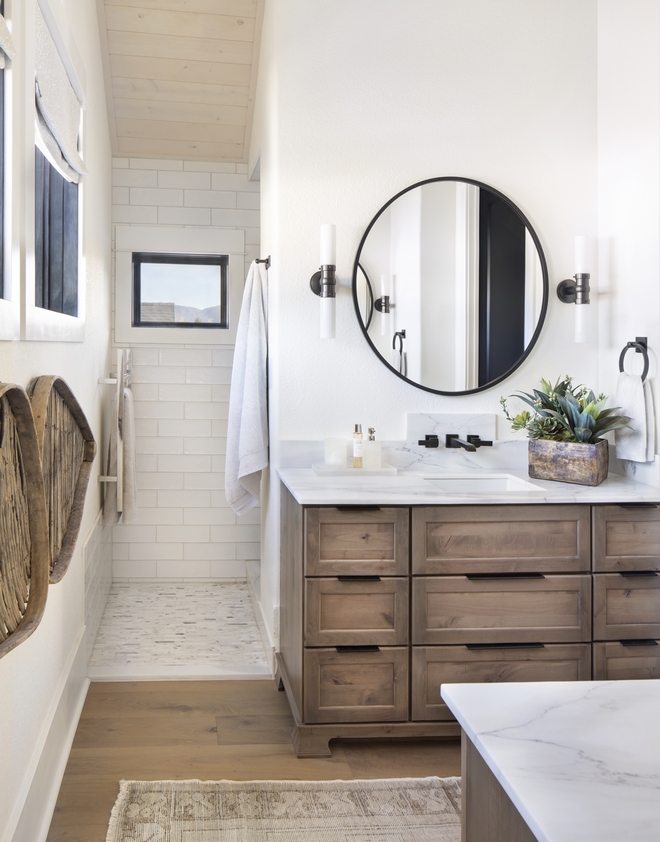
Bathroom Countertop: Colorado Yule Marble/Honed.
Vanities: Custom.
Faucets: Delta Aura.
Sconces: Visual Comfort.
Mirror: here & here – similar.
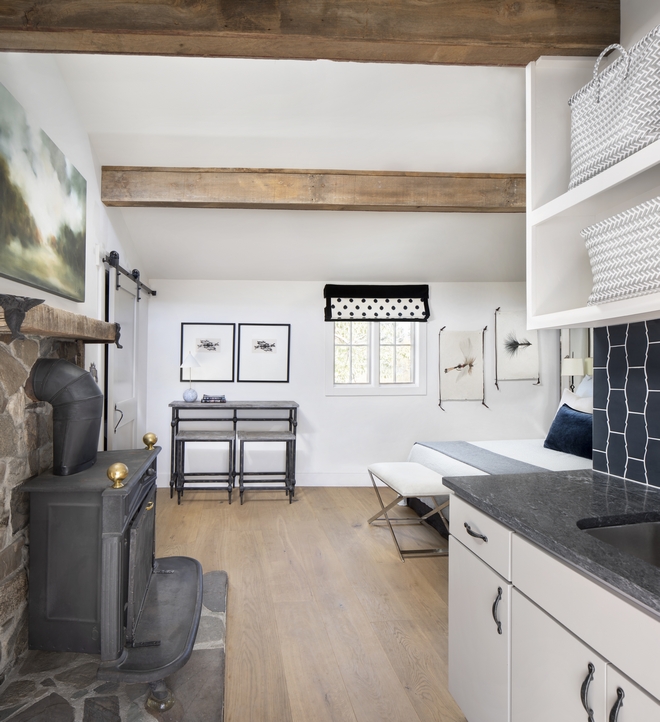
Before the designer began to build her home, she renovated this one room cabin on the property. They added plumbing and insulation so that a kitchenette and a bathroom could be added to the space.
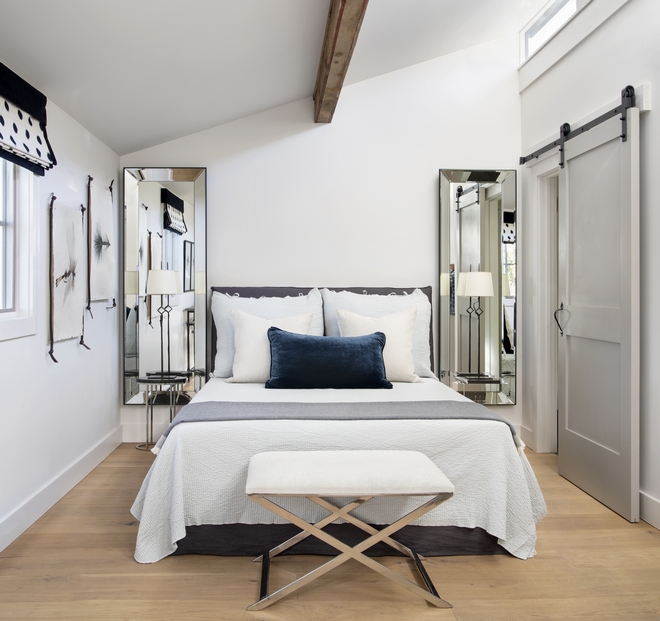
Long wall mirrors give this room the illusion of more space and light. Wall paint color is Pratt & Lambert ‘Silver Lining’.
Bed: Cisco – Available through the designer – Others: here, here, here & here.
Nightstands: Interlude – Others: here, here, here, here, here, here & here.
Lamps: Visual Comfort.
Bench: Interlude – similar here.
Mirrors: Howard Elliott.
Roman Shade Fabric: Schumacher.
Pillows: Custom.
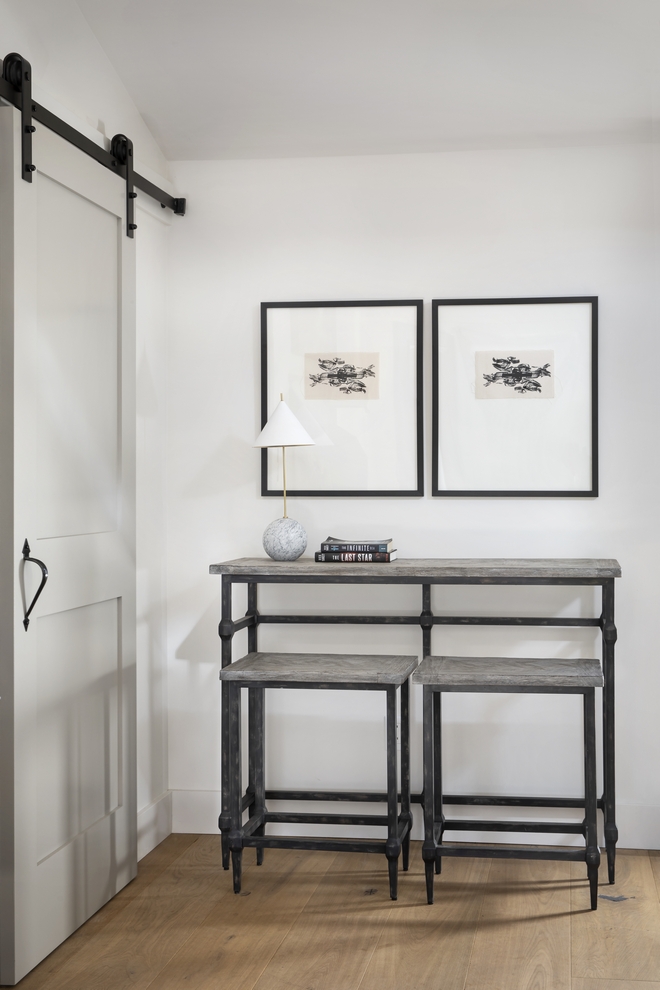
Bistro Table & Stools Set: Uttermost.
Art: Original, Scott Blue.
Lamp: Visual Comfort.
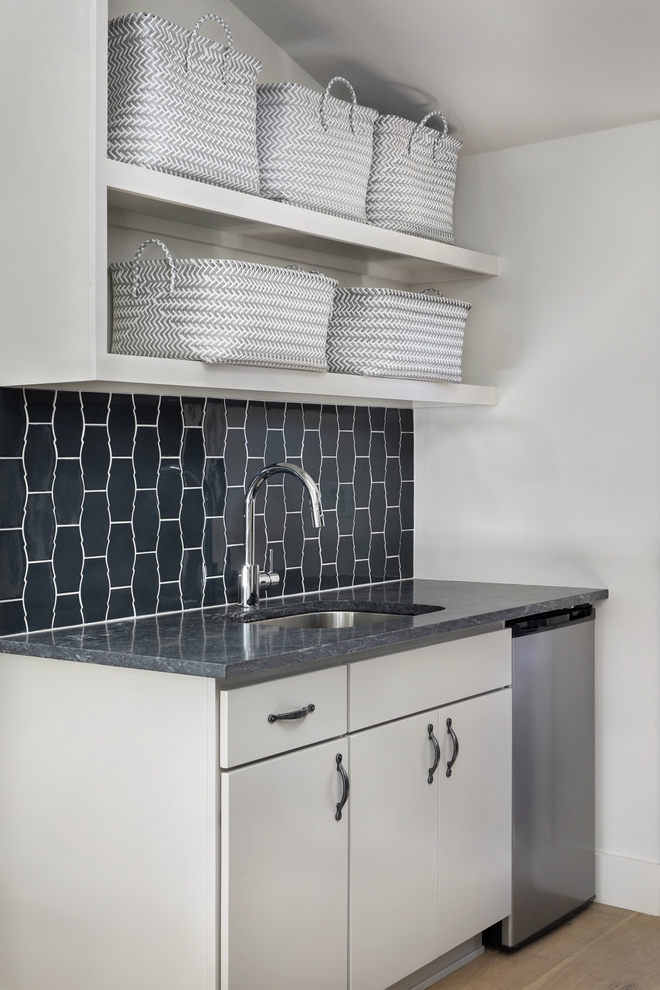
The kitchenette offers all of the storage and functionality you would need for a short-term stay.
Kitchenette Backsplash Tile: Walker Zanger/Robert A.M. Sterns, Ovolo – Other Beautiful Tiles (Many Sizes/Styles): here, here, here, here, here, here, here, here, here & here.
Countertop: Blue Marble/Honed.
Baskets: Target.
Faucet: Delta.
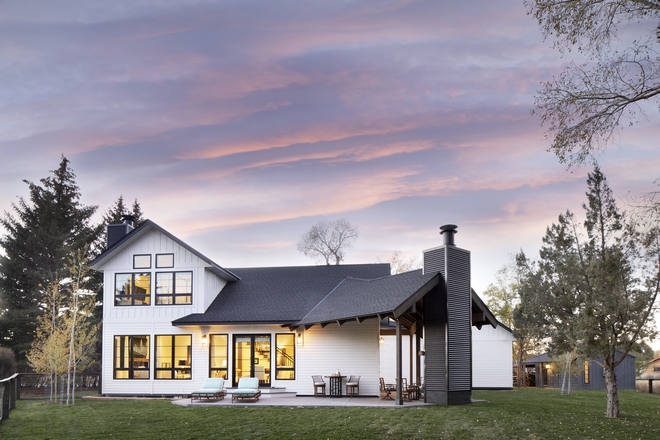
The covered porch is built on a 45-degree angle from the house and it features a steel fireplace with a black corrugated metal chimney.
You can see the cabinet on the very right of the photo.
Windows and Doors: Marvin, Integrity.
Home Size: 2,300 square feet.
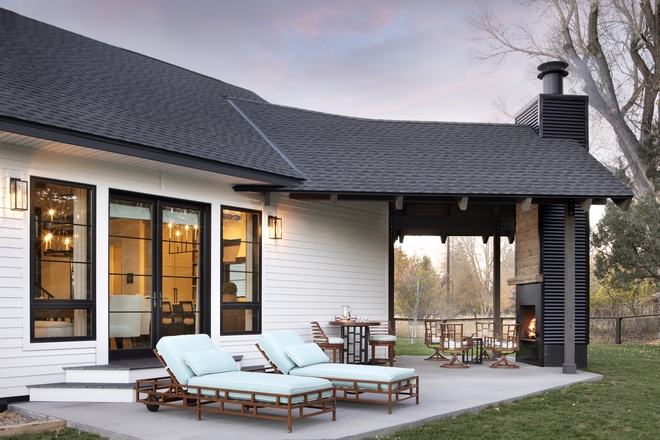
The home is angled toward the river and the mountains beyond.
Patio Furniture: Tommy Bahama.
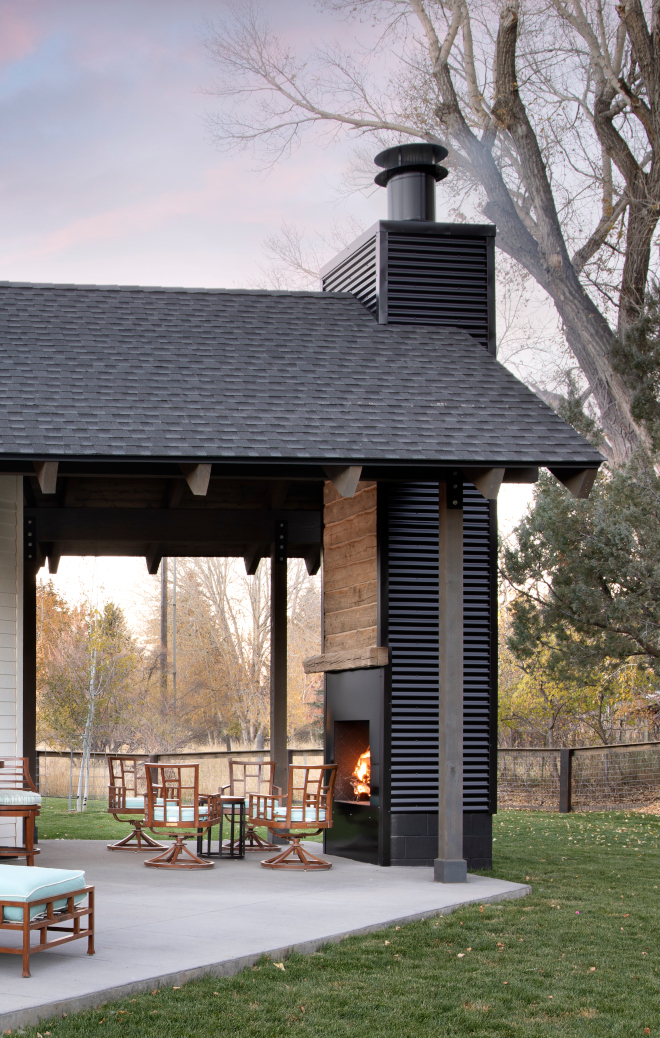
The black steel fireplace and the metal corrugated chimney were custom made. The fireplace also features a Reclaimed Beam mantel and Corral boards.
Patio Dining Furniture: Tommy Bahama for Lexington.

I hope this gorgeous house tour leaves you inspired and ready for this special weekend! 💕
Architecture: Farnham Enterprises, LLC.
Builder: Clark & Sons Construction.
Photography: Gibeon Photography.
Click on items to shop:
Thank you for shopping through Home Bunch. For your shopping convenience, this post may contain AFFILIATE LINKS to retailers where you can purchase the products (or similar) featured. I make a small commission if you use these links to make your purchase, at no extra cost to you, so thank you for your support. I would be happy to assist you if you have any questions or are looking for something in particular. Feel free to contact me and always make sure to check dimensions before ordering. Happy shopping!
Wayfair: Up to 70% off on Kitchen Renovation.
Pottery Barn: Up to 40% off everything.
Serena & Lily: Enjoy 20% Off with code: ATHOME.
Joss & Main: Under $200: Large Area Rugs.
West Elm: Premier Event Up to 70% Off.
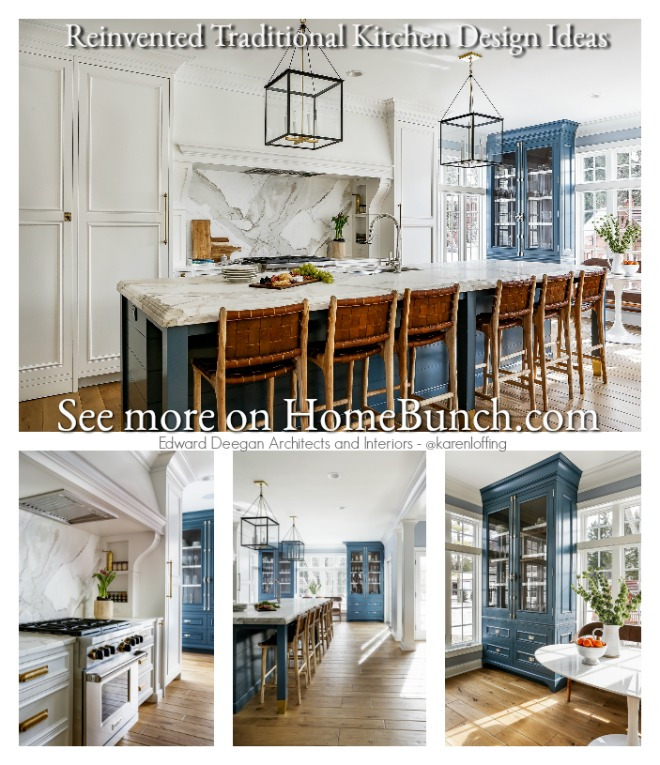
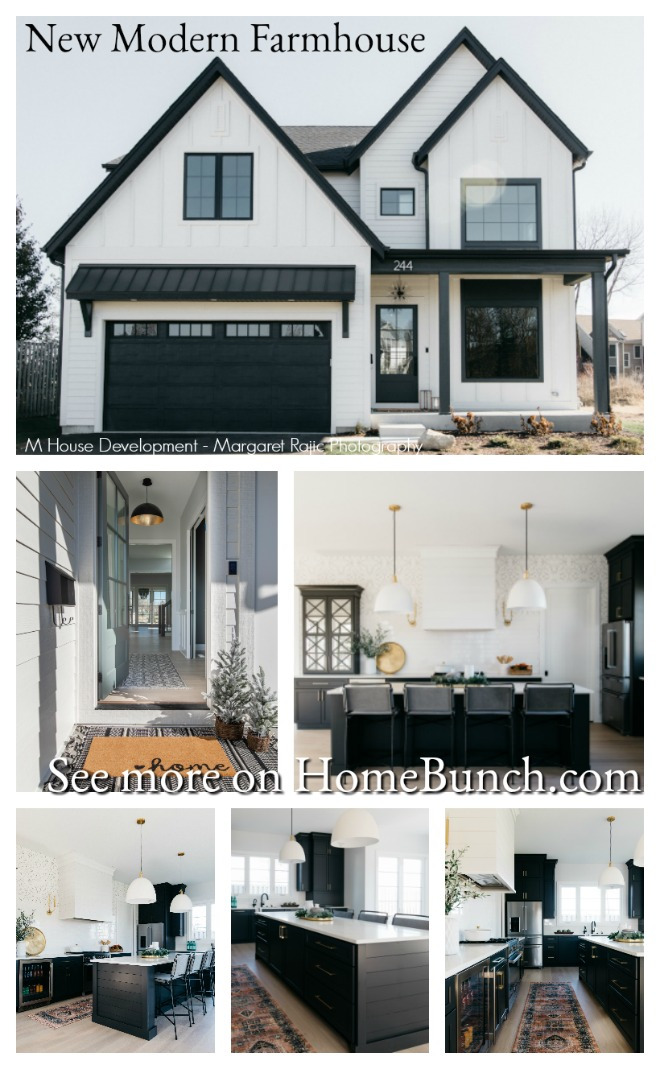 New Modern Farmhouse.
New Modern Farmhouse.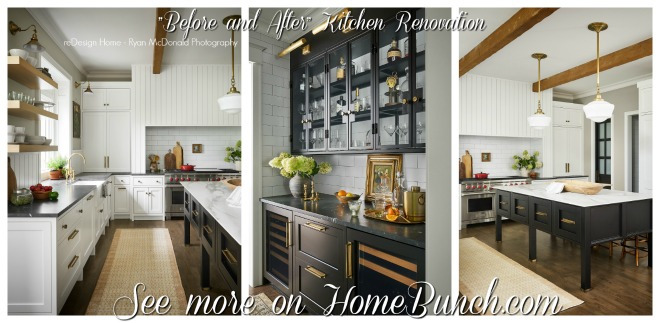
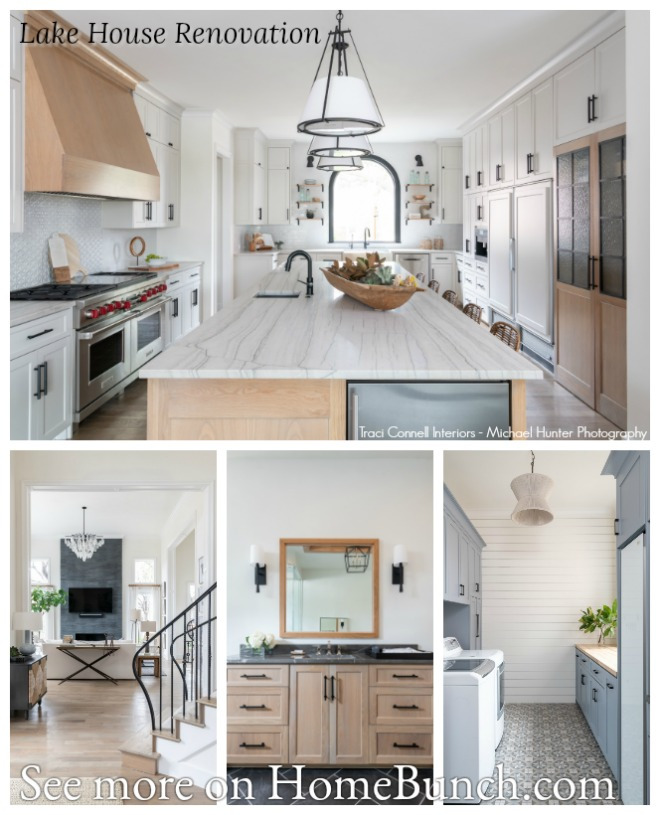 Lake House Renovation.
Lake House Renovation.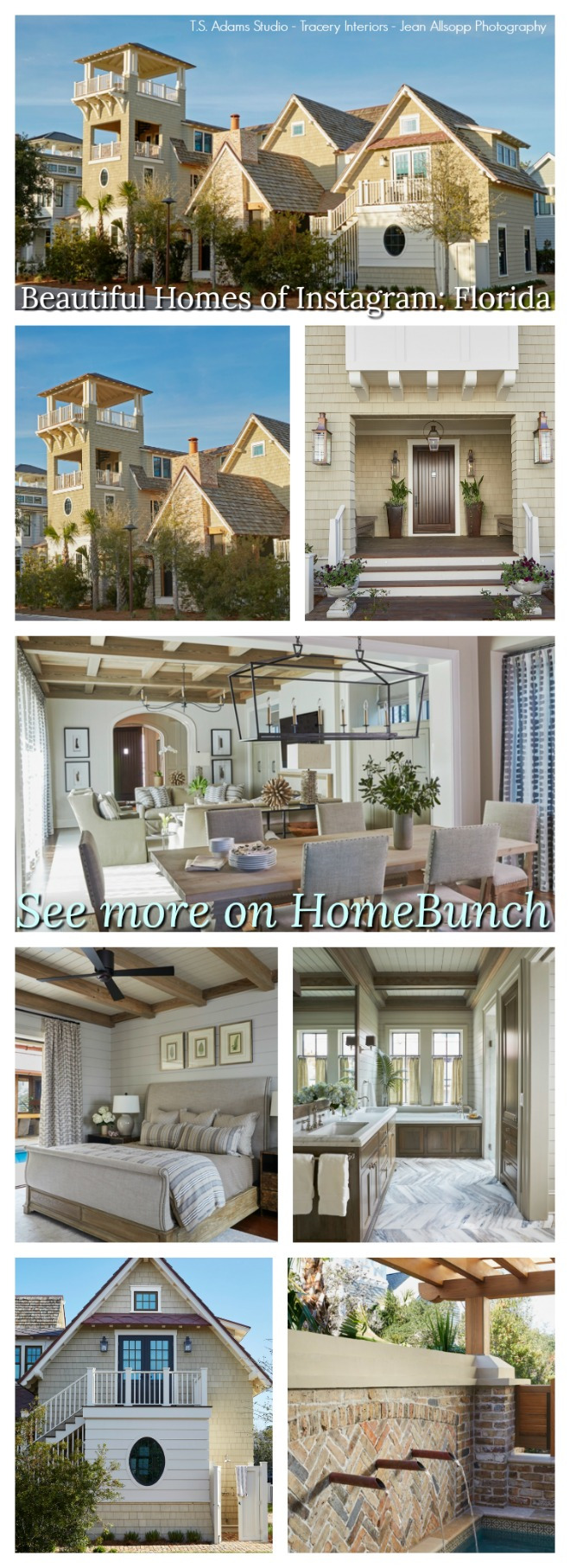 Beautiful Homes of Instagram: Florida.
Beautiful Homes of Instagram: Florida.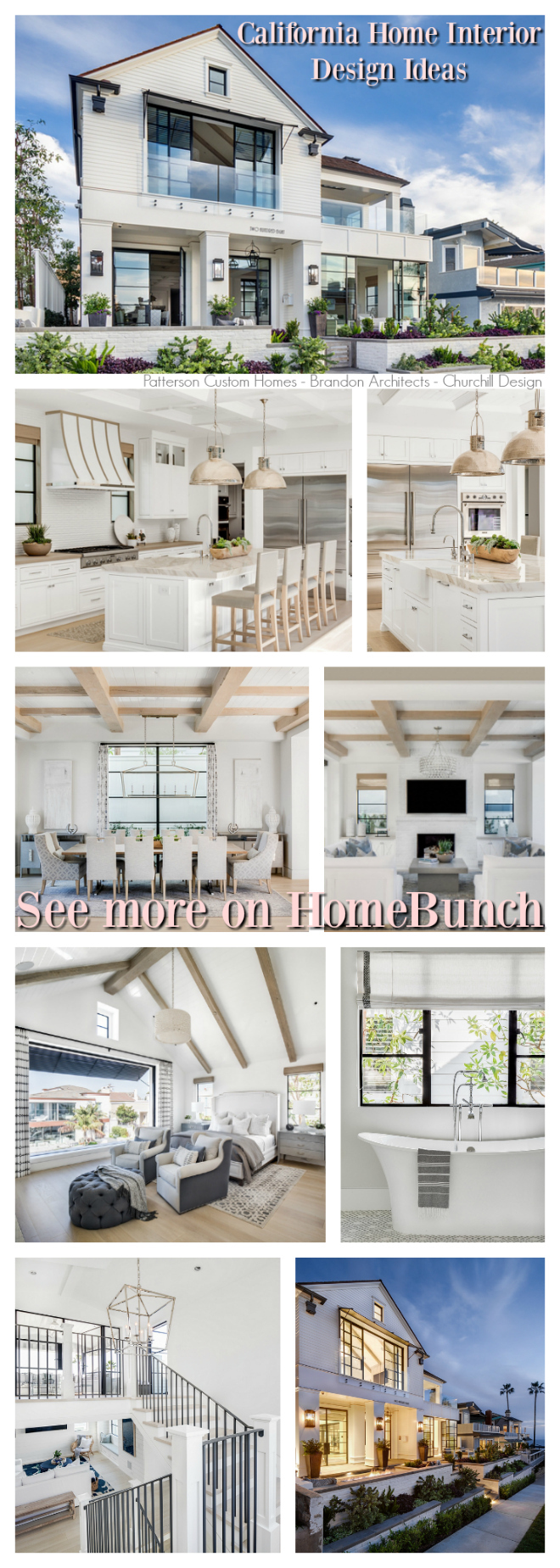 California Home Interior Design Ideas.
California Home Interior Design Ideas.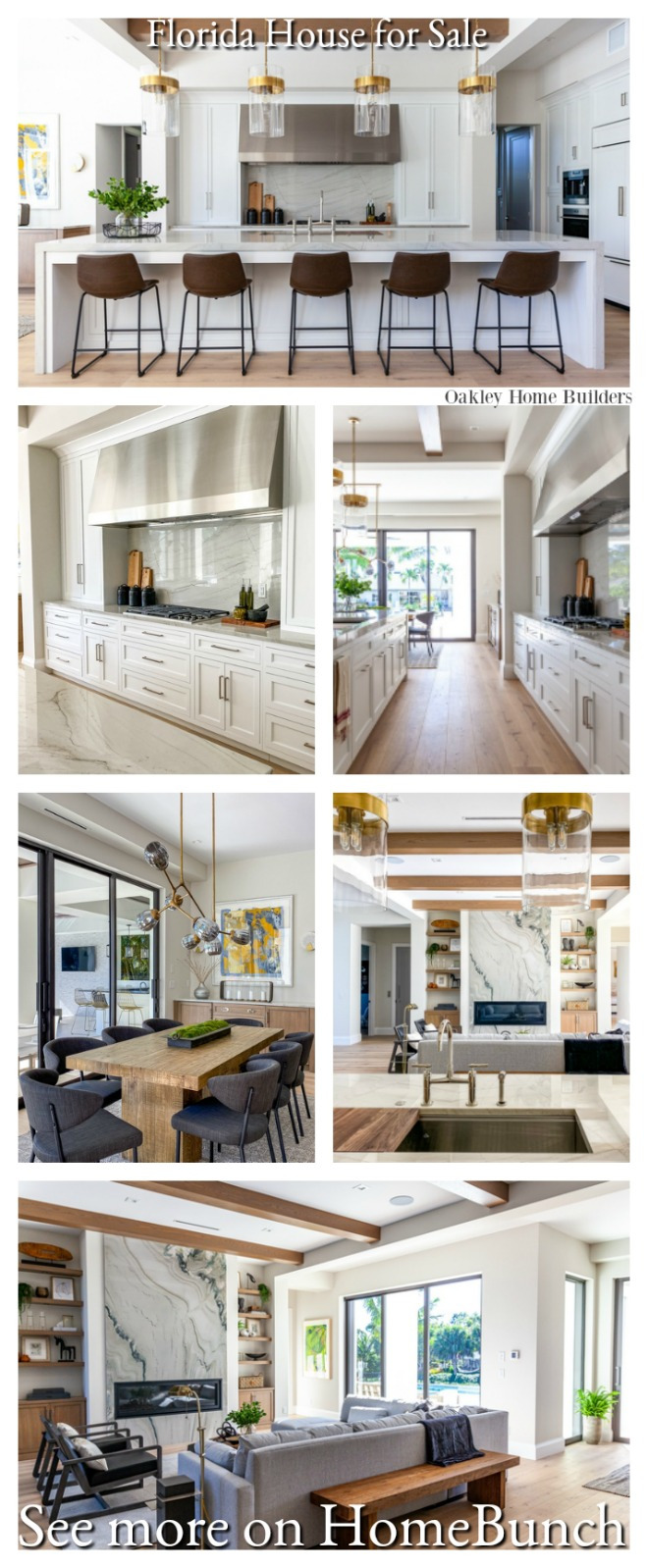 Florida House for Sale.
Florida House for Sale.
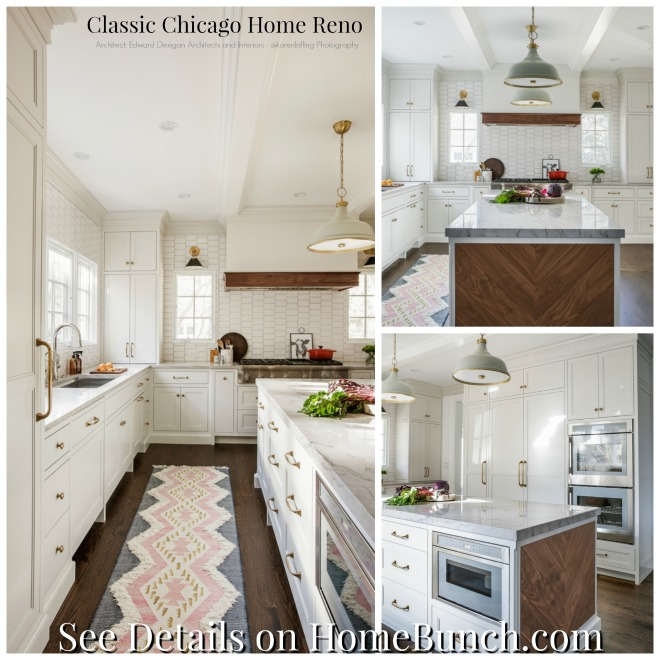
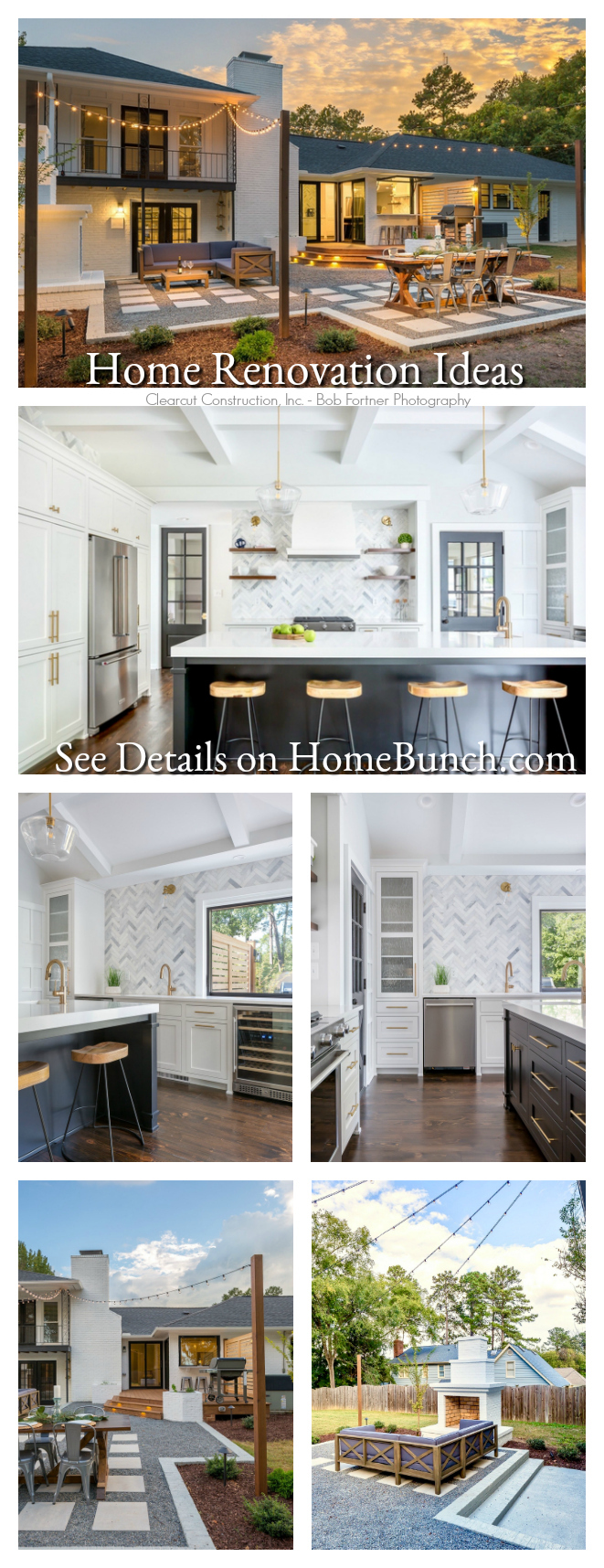 Home Renovation Ideas.
Home Renovation Ideas. Beautiful Homes of Instagram: Modern Farmhouse.
Beautiful Homes of Instagram: Modern Farmhouse.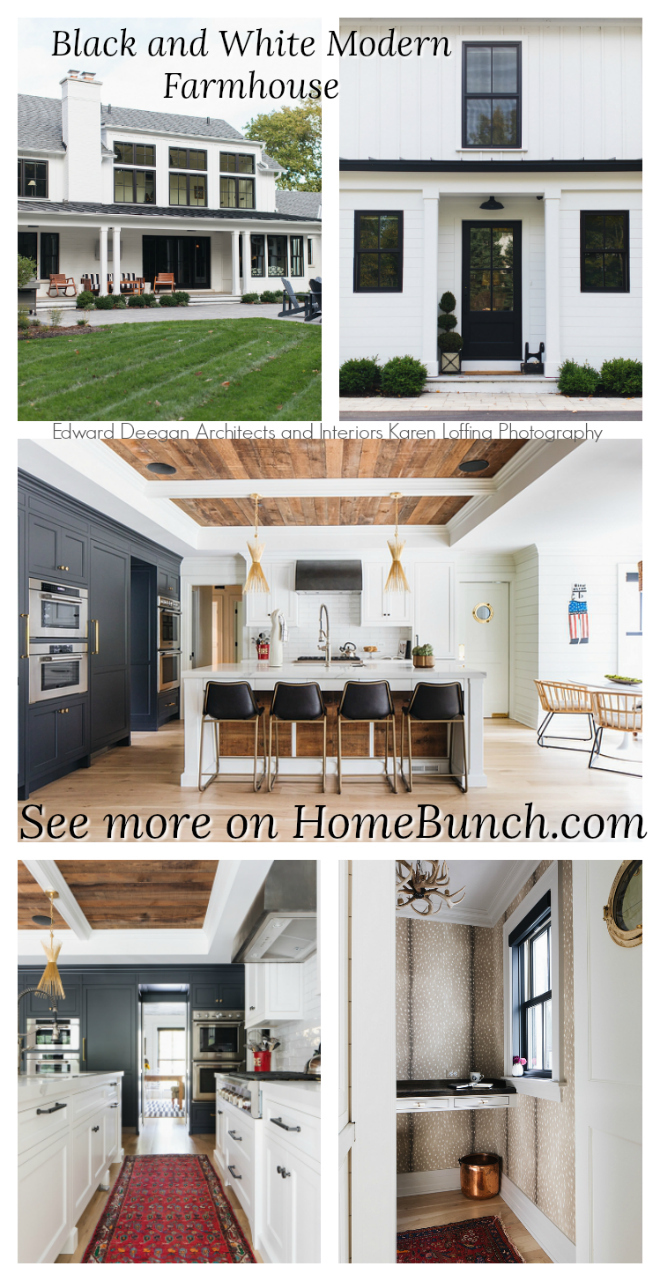 Black & White Modern Farmhouse.
Black & White Modern Farmhouse.“Dear God,
If I am wrong, right me. If I am lost, guide me. If I start to give-up, keep me going.
Lead me in Light and Love”.
Have a wonderful day, my friends and we’ll talk again tomorrow.”
with Love,
Luciane from HomeBunch.com
No Comments! Be The First!