
As you guys already know, I love coastal cottages, but as the weather gets colder out there I can’t help but look for interiors that feel a little warmer. For me, nothing looks cozier than neutral interiors with natural stained or gentle washed wood, just like we will see in this rustic cottage.
Located in the marshlands of the South Carolina Low Country , this rustic cottage is a successful response to the challenging parameters of the site. The owners and the architect, Wayne Windham Architect, P.A., decided to save every oak tree on the site and create a space that works with and does not intrude upon its surrounding environment.
By creating a one story structure, the cottage exists below the tree canopy and visually blends with its surroundings. Colors were chosen specifically from flora on the site, and native materials, such as tabby stucco, speak of the local vernacular. The clever form meanders through the trees to feel as close to nature without disturbing it. Extensive use of glazing, along with pinching and extruding the narrow floor plan allows the cottage to “float” above ground.
Here’s what the very talented interior designer, Gregory Vaughn from Kelley Designs Incorporated, had to say about the cottage: “(…) The original owner, was adamant that the home appear as if it had been there for generations. In fact, along with the unusual, rambling layout of the floor plan created by Wayne Windham (in part to save as many trees on the property as possible) the homeowner also wanted to the home to seem like it had been expanded with additions over the years as needed. We affectionately called it the “fish camp” and tried to keep it as casual and rustic as possible. The water wraps around the house on 3 sides at high tide and the views are endless. We wanted to bring as much of the spectacular colors and textures of the Lowcountry inside with the finishes and palette. Thus we used a lot of mossy greens, sandy beiges, and driftwood tones. Travertine, reclaimed wood, and rusty metals were employed thru-out. Furnishing were ordered and specified with slip-covers and slubby fabrics. The custom lighting fixtures by Lowcountry Originals (a division of The Light Post) incorporate local oyster shells on the pendants and some reeds for shades. We had a lot of fun getting creative!”
Take a look and you will see that this cottage is the perfect combination of good taste with timeless design.
The stunning photos are by Atlantic Archives, Inc.
Rustic Cottage with Neutral Interiors
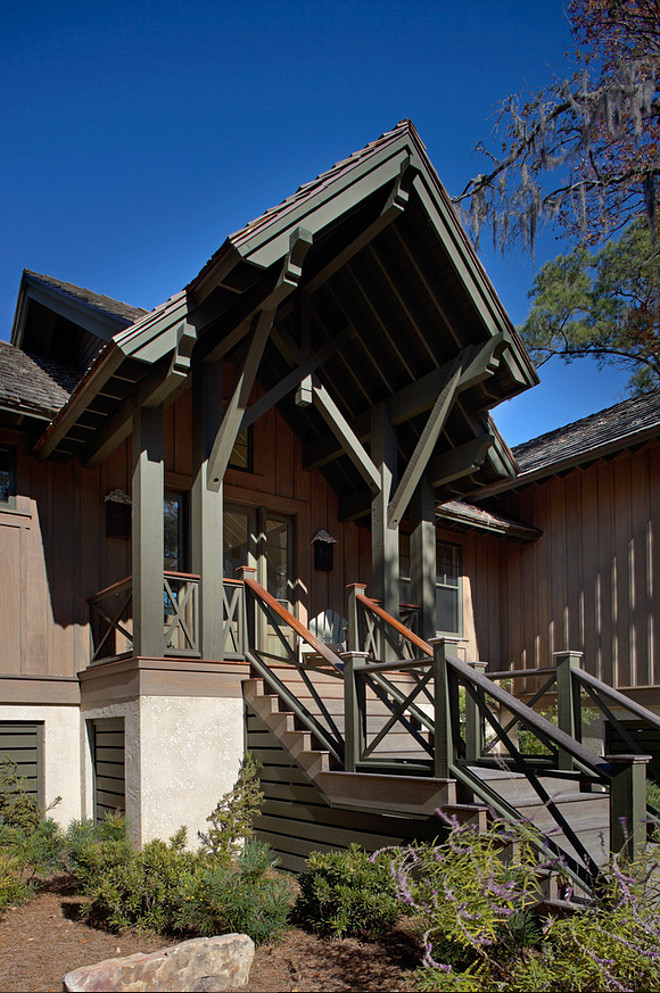
This cottage blends perfectly with its surroundings. I love the architectural details of this place. Notice the elevated portico and the front door with sidelights.
Foyer
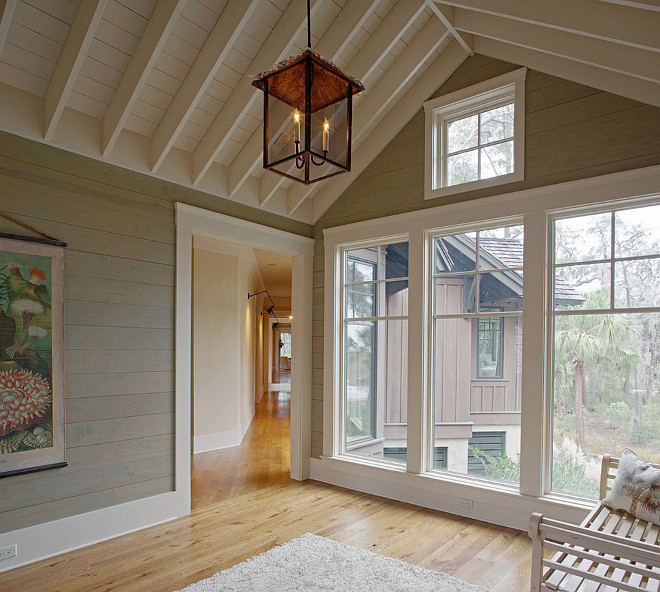
Floor-to-ceiling windows bring plenty of natural light and the outdoors in. The graywash shiplap paneled walls work beautifully with its minimal approach.
According to the designer, the shiplap walls were painted in Benjamin Moore Bone White. Johnny Ruxton, a local faux painter and artist, applied an antiquing glaze over them to add some gray and brown tint to it.
Breathe
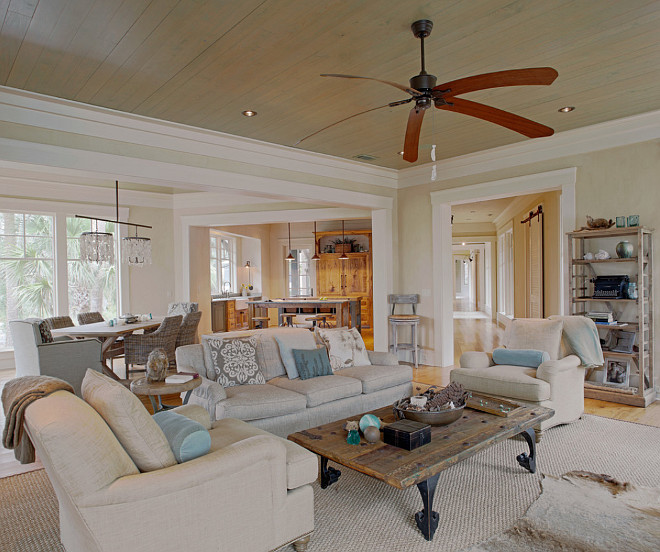
Nothing is more appealing than interiors with a good flow. This living space features cohesive decor and neutral furniture pieces.
Living Room

This gorgeous neutral living room features a reclaimed wood coffee table and reclaimed timber fireplace mantel. A sisal rug completes the soothing look.
The interior designer, Gregory Vaughn, mentioned that he had enjoyed many evenings by the fireplace and he tells me that “the house is just magical, especially at night with candles lit and the doors and windows open”. I can certainly picture that, Gregory!
Dining Room

I am completely in love with this dining room! I love how open and close to the outdoors this space feels.
The dining furniture is by Dovetail and Hickory Chair. A Lowcountry Originals Wassau Shell Double Drum Chandelier brings this place together.
How Much?
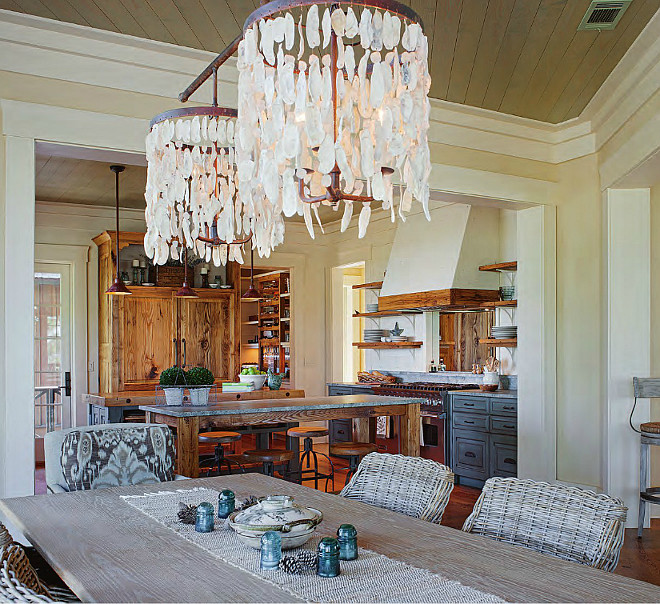
The price for the lighting is around $3,600.00.
Kitchen
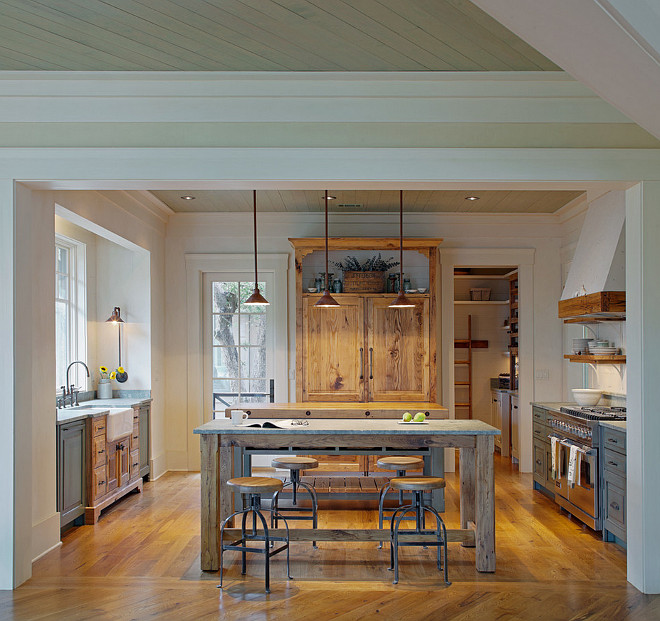
This kitchen is so charming! Notice the table-style island, the gorgeous two-toned cabinets and the industrial lighting. A kitchen pantry can be seen on the right.
Countertop is Costa Esmeralda granite.
Floors are White Oak from Rick Bent Flooring.
Kitchen Island

The furniture-like cabinets in this kitchen are pecky cypress. The gorgeous cabinets were custom built by John Zook.
The painted cabinets are in a distressed teal green shade with a dark brown glaze finish to create a sense of patina on the cabinets.
Picture via Kitchen TRENDS.
Farmhouse Style
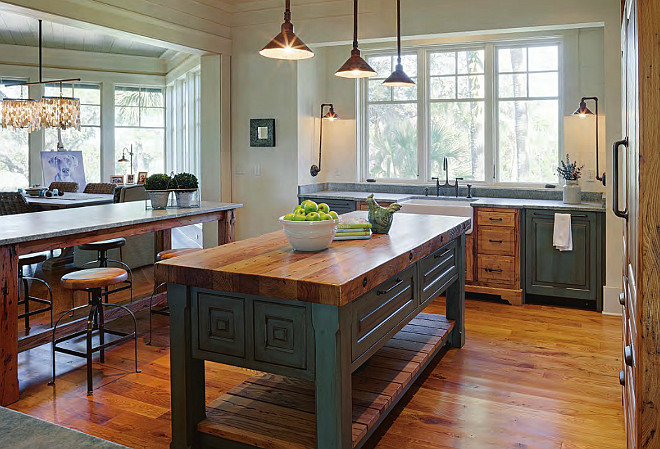
The farmhouse table-style kitchen island is a big and heavy piece that anchors the entire kitchen. I’m loving the butcher’s block countertop.
Picture via Kitchen TRENDS.
Kitchen Sink
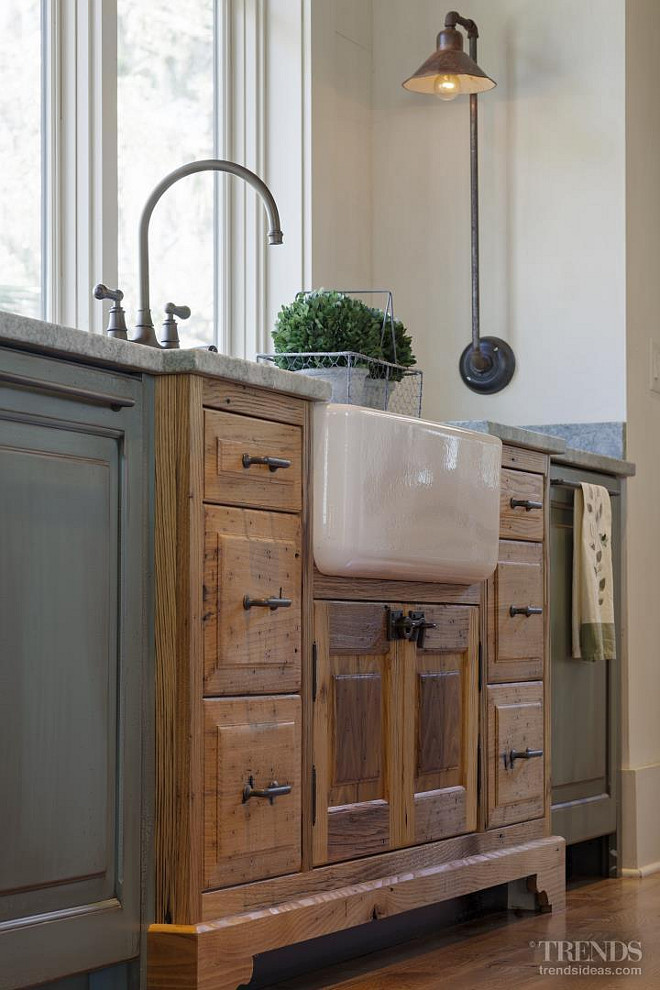
The sink cabinet juts out into the room, like a piece of furniture that has been converted for use in the kitchen.
The farmhouse sink is Rohl RC3018 – Biscuit Shaws Apron Front.
Kitchen faucet is Perrin & Rowe English Bronze Bridge Style.
Picture via Kitchen TRENDS.
Kitchen Details

John Zook from Wood Creations, Inc., built the gorgeous cabinets and the rustic-looking open shelves. They add so much to this kitchen.
Range is Viking.
Picture via Kitchen TRENDS.
Kitchen Hood
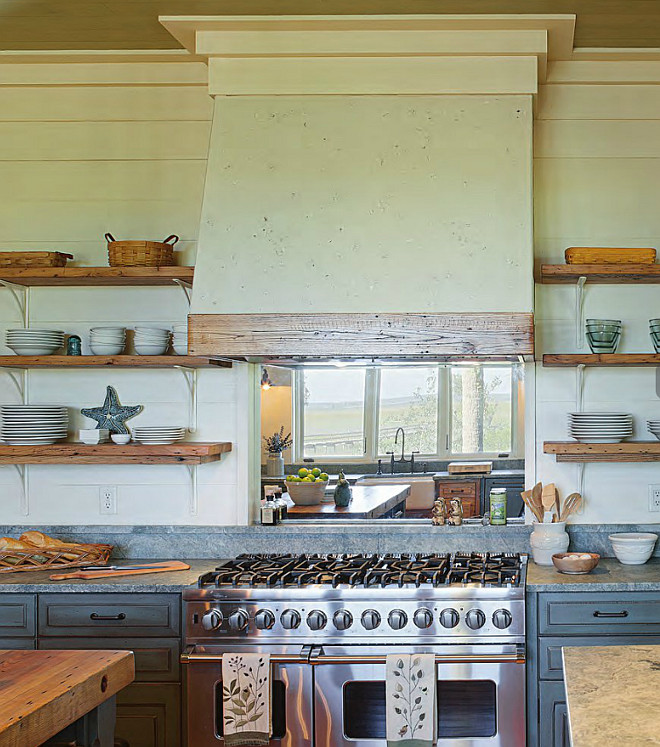
According to the designer, “the authenticity of the materials in this kitchen extends to the use of tabby for the large hood above the range. This is an indigenous stucco mix made from oyster shells and lime.”
Picture via Kitchen TRENDS.
Views
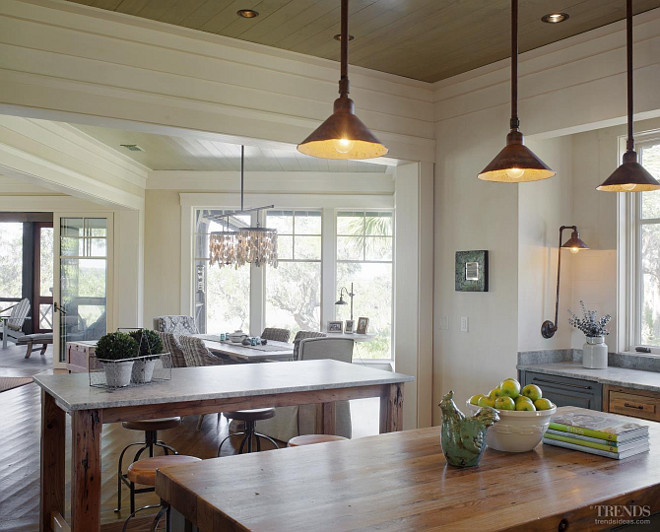
There are beautiful views from every window you look. Isn’t this home incredible?!
Picture via Kitchen TRENDS.
Light Fixtures
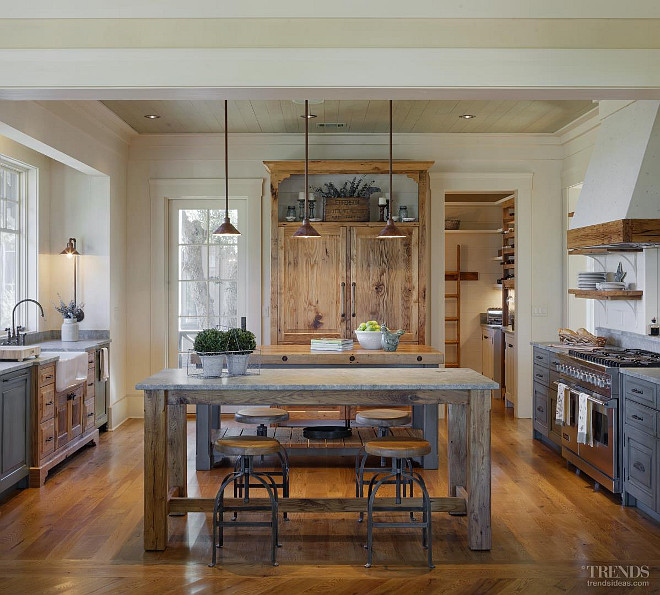
The light fixtures in this kitchen were fabricated by local artisans.
Picture via Kitchen TRENDS.
Get Organized
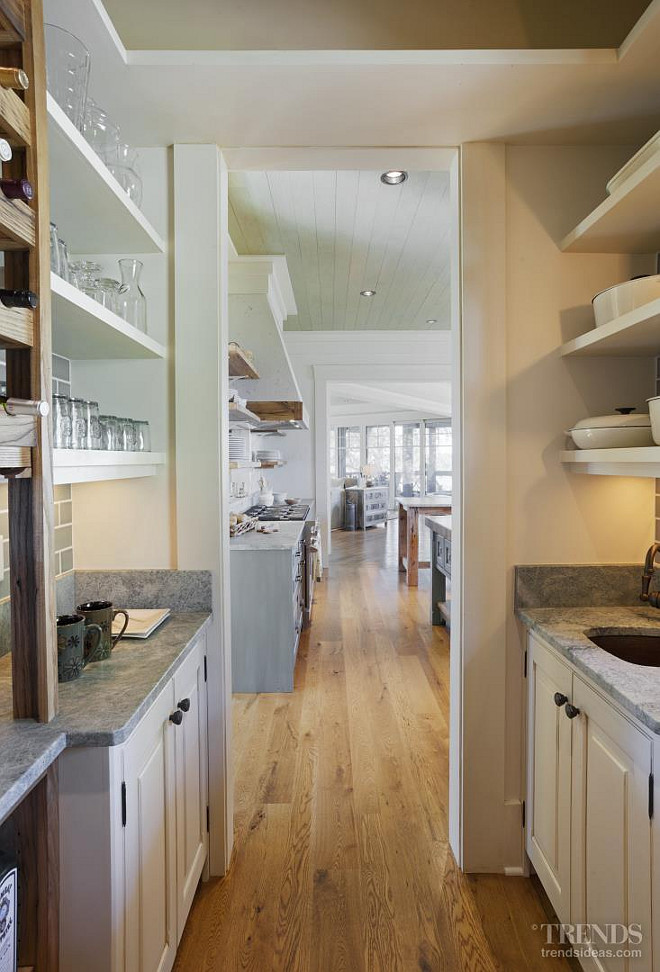
A pantry off the kitchen provides additional storage.
Picture via Kitchen TRENDS.
Kitchen Pantry
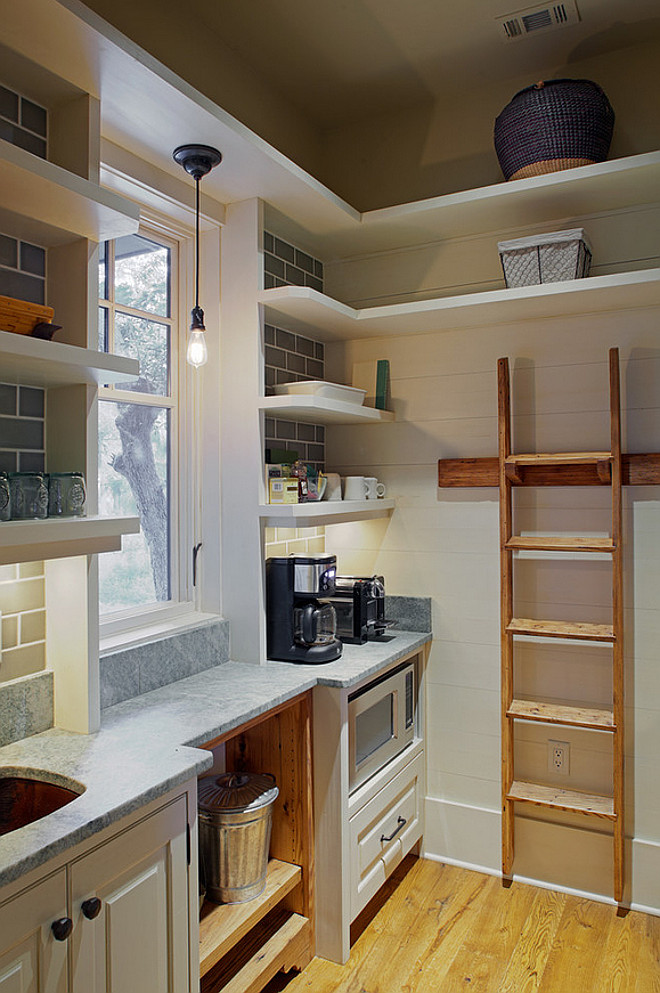
This cozy yet very practical kitchen pantry has everything any homeowner could wish for!
Backsplash is Traditions in Tile and Stone ceramic tiles in Sienna Sage Tagina from Savannah Hardscapes.
Kitchen Pantry Countertop

The countertop in the kitchen pantry is Costa Esmeralda granite.
Picture via Kitchen TRENDS.
White Barn Door Paint Color

Barn door and trim paint color (thought-out the house) is Benjamin Moore Bone White.
Guest Bedroom

This neutral bedroom features a charming window seat with linen cushion, white pillows and sheer curtains.
Bathroom

I find this bathroom so romantic and so inviting! Countertops are Persian Pearl granite.
Bathroom sinks are Bates & Bates in Hammered Bronze from Ferguson. Faucets are Rohl in Mayan Bronze.
Bath Nook

Can you picture yourself here?
Master Bedroom

This dreamy master bedroom features off-white shiplap walls, a fireplace and neutral decor.
Sliding Doors
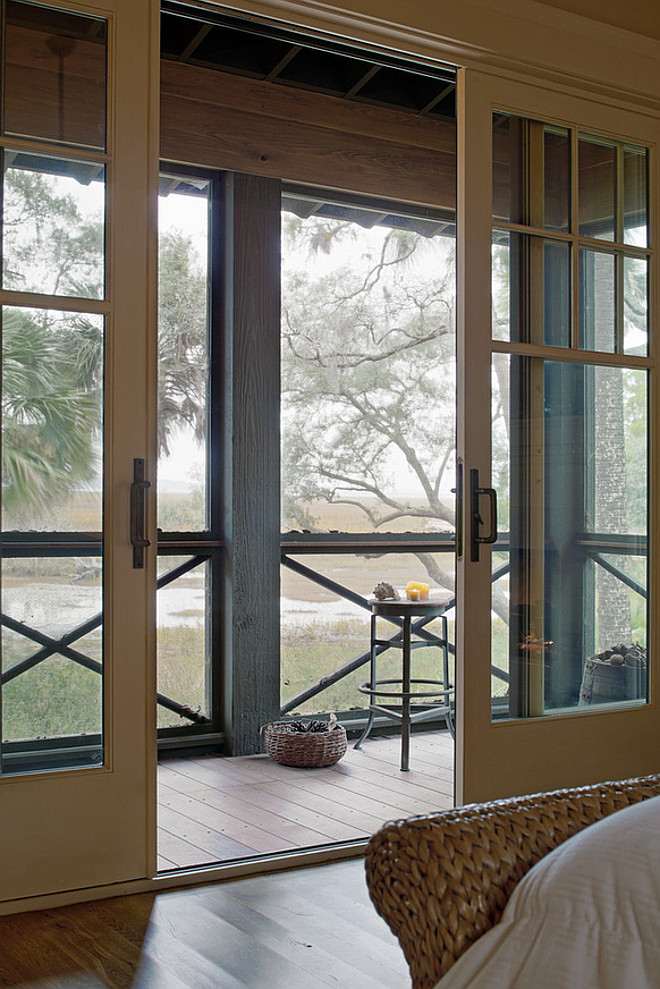
The sliding doors, by Eagle, open to a screened porch with a gorgeous view.
Fresh Air
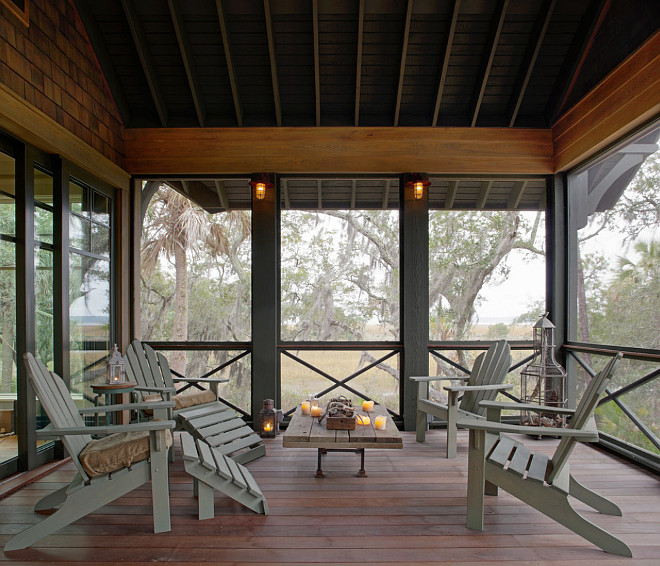
The screened porch is so close to the trees that give you the illusion that you’re in a treehouse.
I love the feel of this space…it’s simple, calm and completely relaxed. Places like this are good for your mind, your spirit and especially to your mood! 🙂
Under The Sun and the Stars
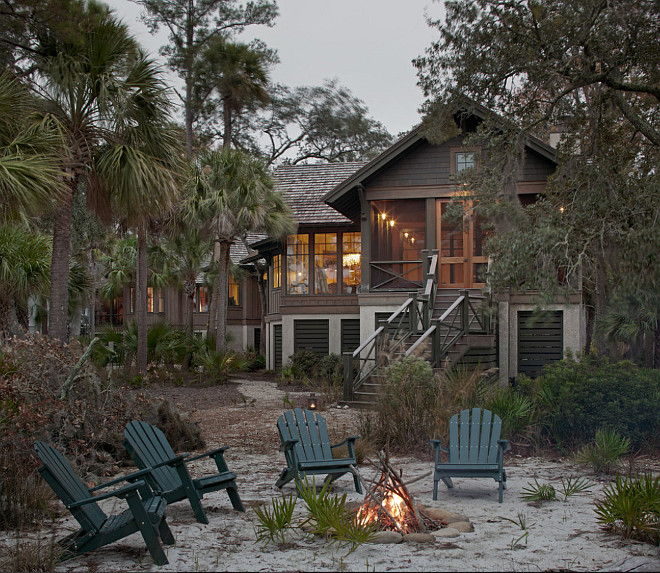
This cottage truly embraces its natural surroundings and celebrates the beauty of nature.
Sources: Architect: Wayne Windham Architect, P.A. Photos by Richard Leo Johnson / Atlantic Archives, Inc. Interiors by Gregory Vaughn from Kelley Designs Incorporated. Contractor: Andy Stringer, The Stringer Group. Cabinetry Designer: John Zook, Wood Creations, Inc. Kitchen Trends magazine.
(Click on item to shop)
Thank you for shopping through Home Bunch. I would be happy to assist you if you have any questions or are looking for something in particular. Feel free to contact me and always make sure to check dimensions before ordering. Happy shopping!
Wayfair: Up to 70% OFF on Furniture and Decor!!!
Serena & Lily: Up to 70% OFF at their biggest sale of the year!
Joss & Main: Up to 70% off “Don’t Think Twice Sale”!
Pottery Barn: 20% OFF your order plus free shipping. Use code: SUMMER.
One Kings Lane :20% Off on order over $600 with code OKLSTYLISH20
West Elm: 30% Off Bedding, Bath, Rugs & more!
Anthropologie: Take an Extra 50% Off Sale!
Urban Outfitters: Take an extra 40% off all sale items.
Horchow: Up to 30% off the entire site!
Neiman Marcus: Take an Extra 40 to 50% off !!!
Saks Fifth Avenue: The Designer Sale: up to 75% off!
Nordstrom: Anniversary Sale – Incredible Prices!!!
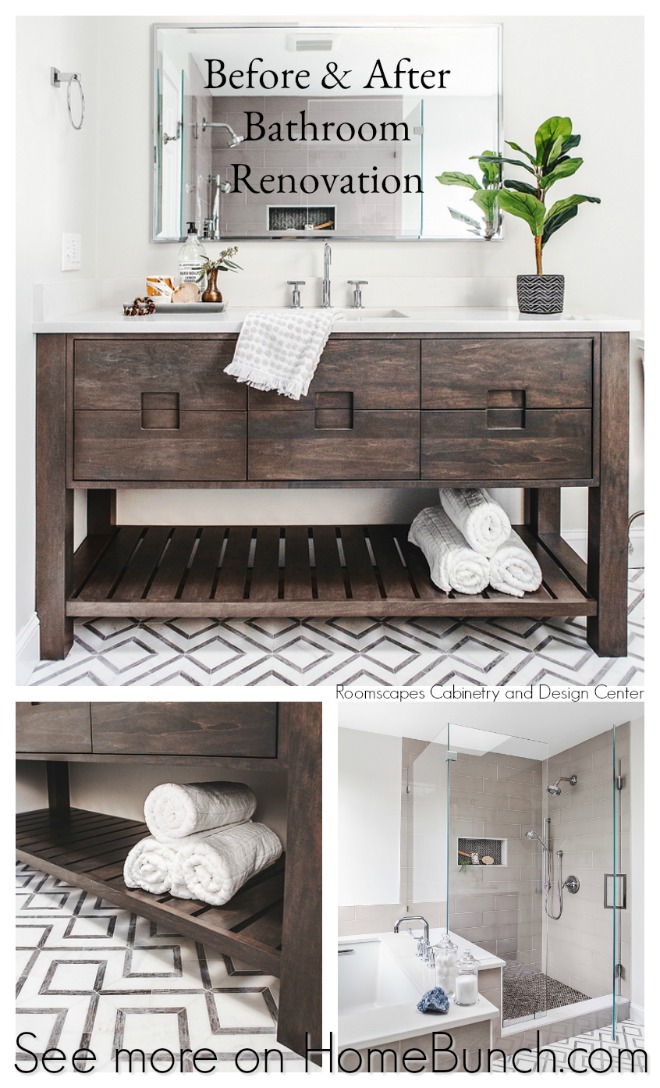
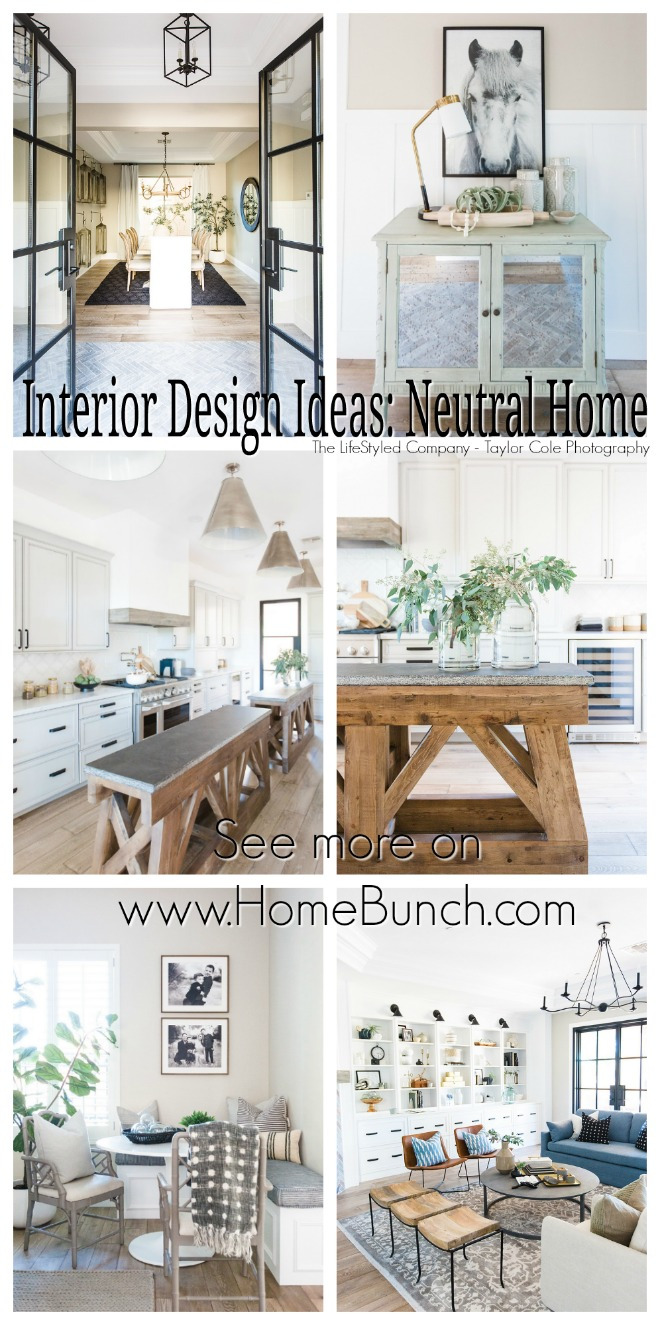 Neutral Home.
Neutral Home.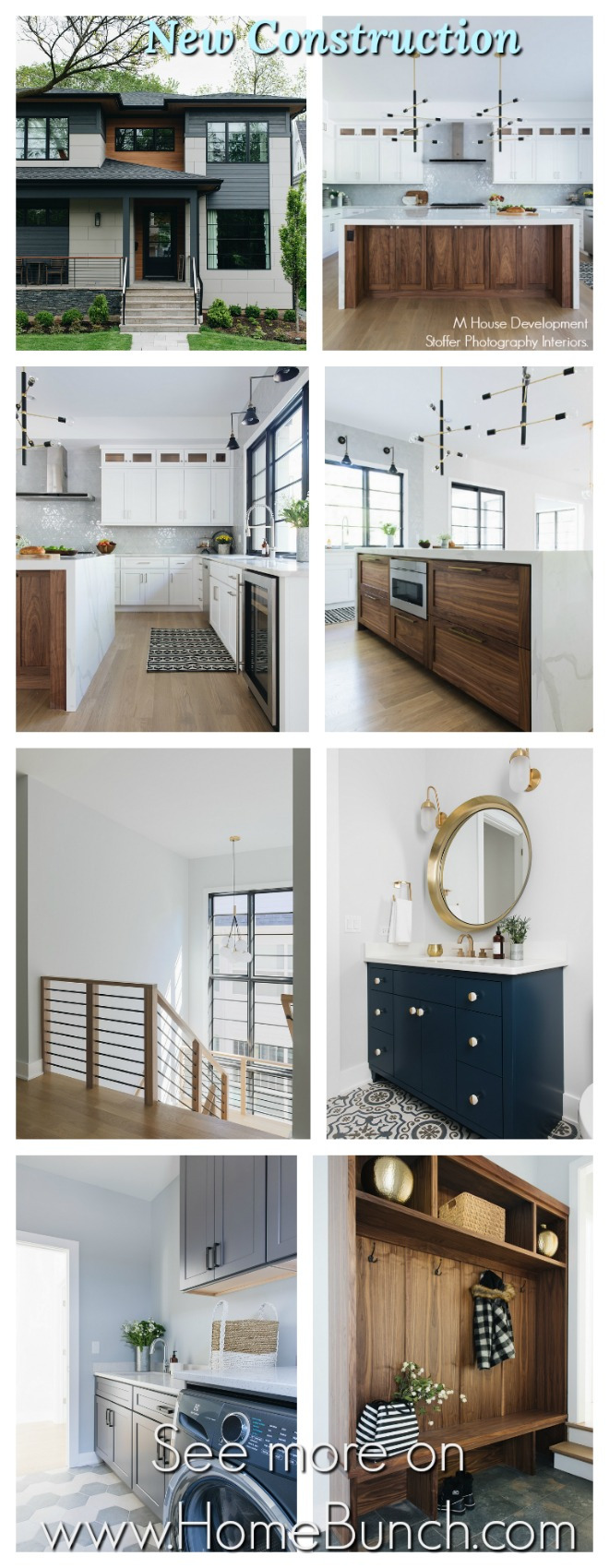 New Construction Home.
New Construction Home.
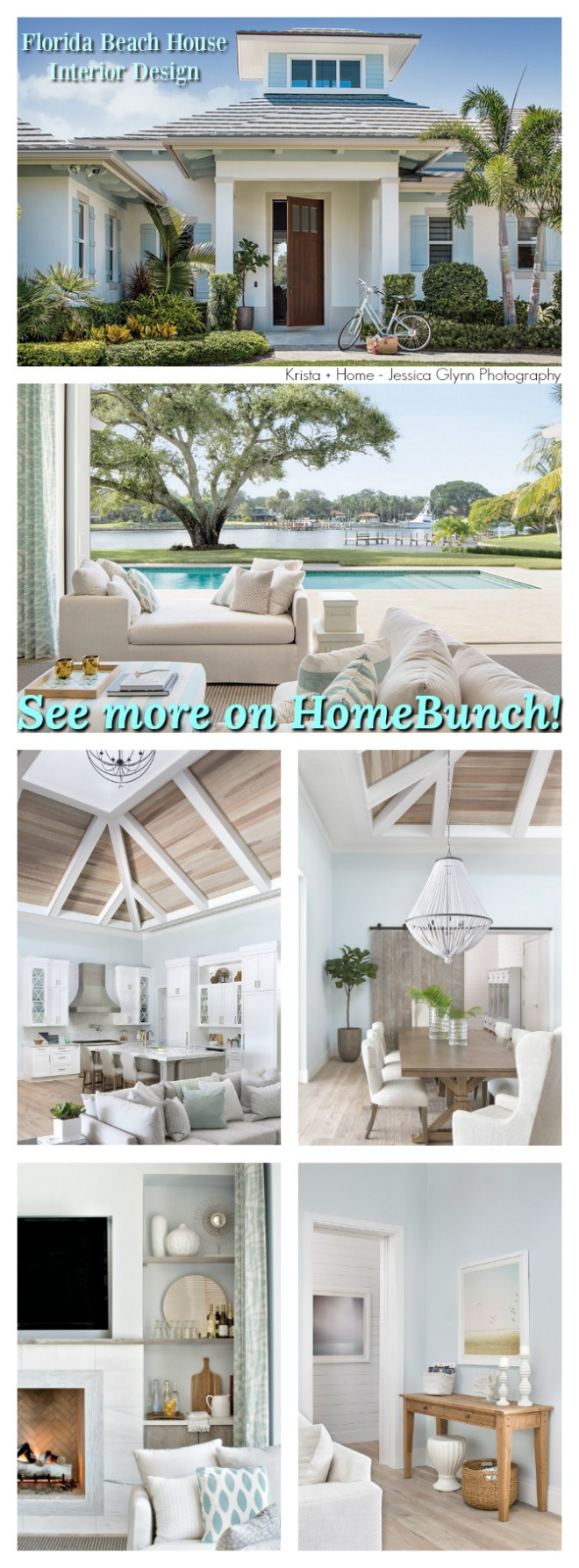 Florida Beach House Interior Design.
Florida Beach House Interior Design.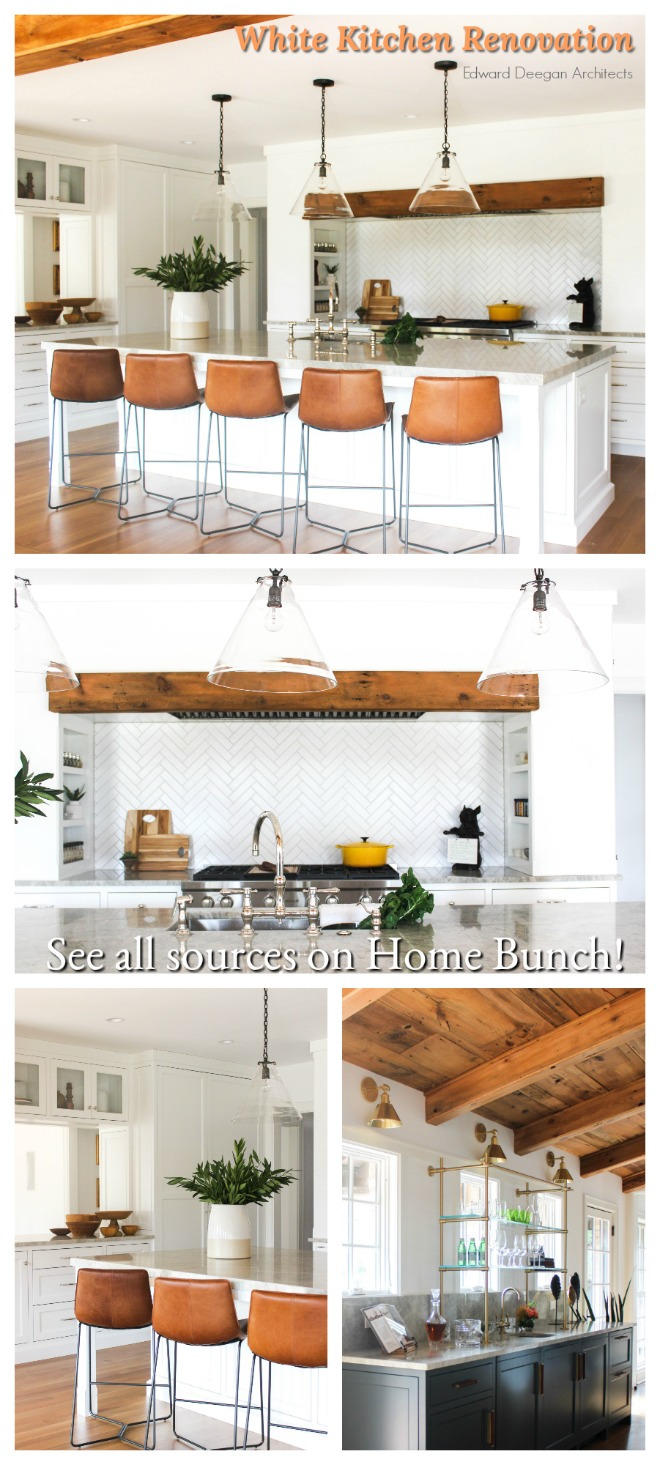 White Kitchen Renovation.
White Kitchen Renovation.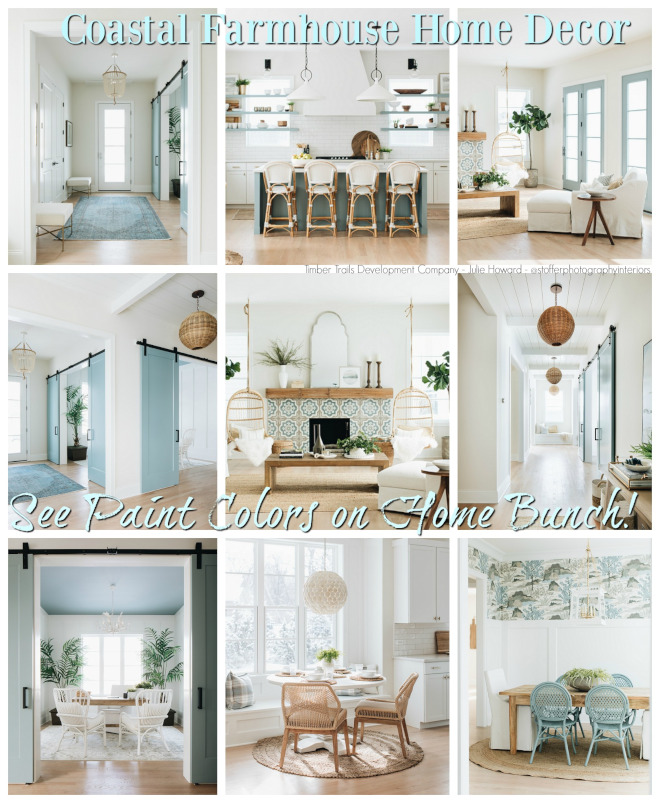 Coastal Farmhouse Home Decor.
Coastal Farmhouse Home Decor. New England Home.
New England Home.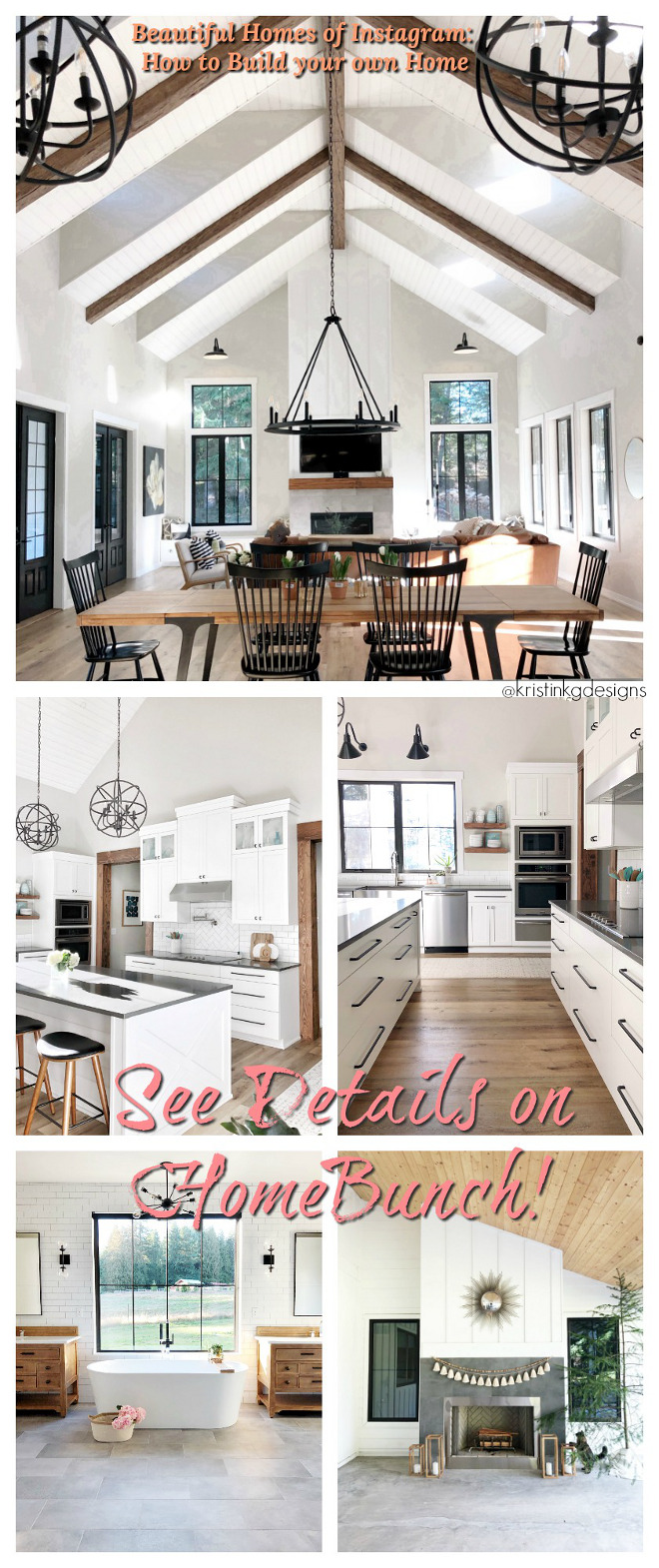 Beautiful Homes of Instagram: How to Build your own Home.
Beautiful Homes of Instagram: How to Build your own Home.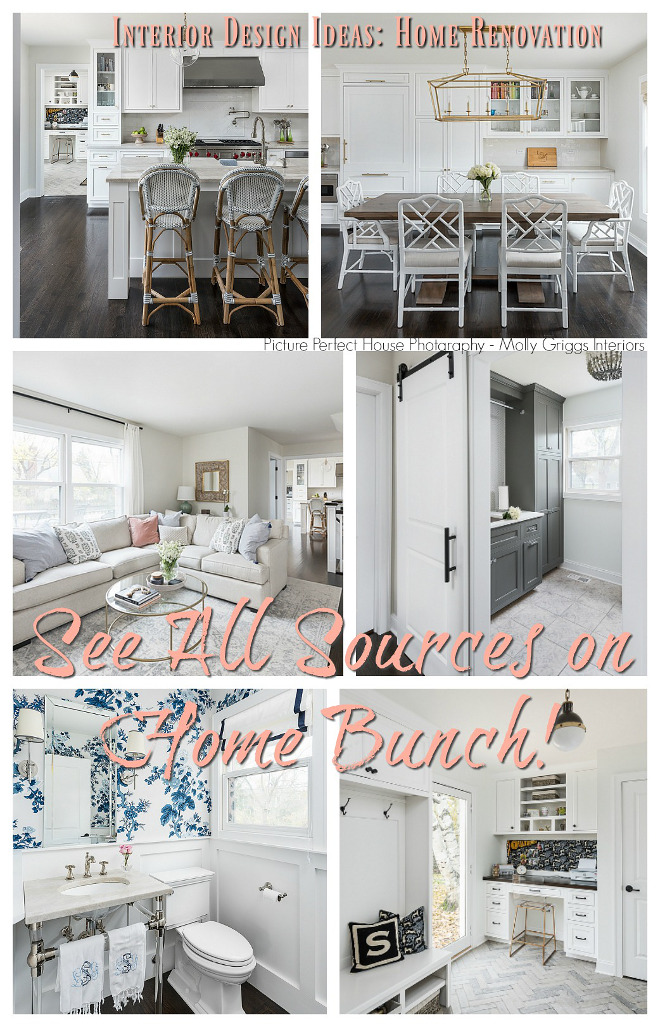
 2019 New Year Home Tour.
2019 New Year Home Tour. Beach House Interior Design Ideas.
Beach House Interior Design Ideas.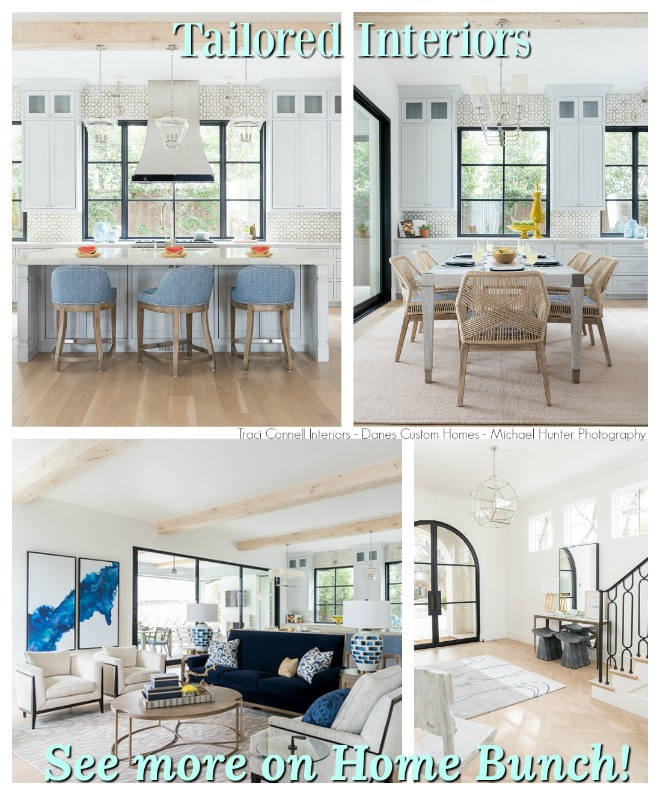
 Dark Cedar Shaker Exterior.
Dark Cedar Shaker Exterior.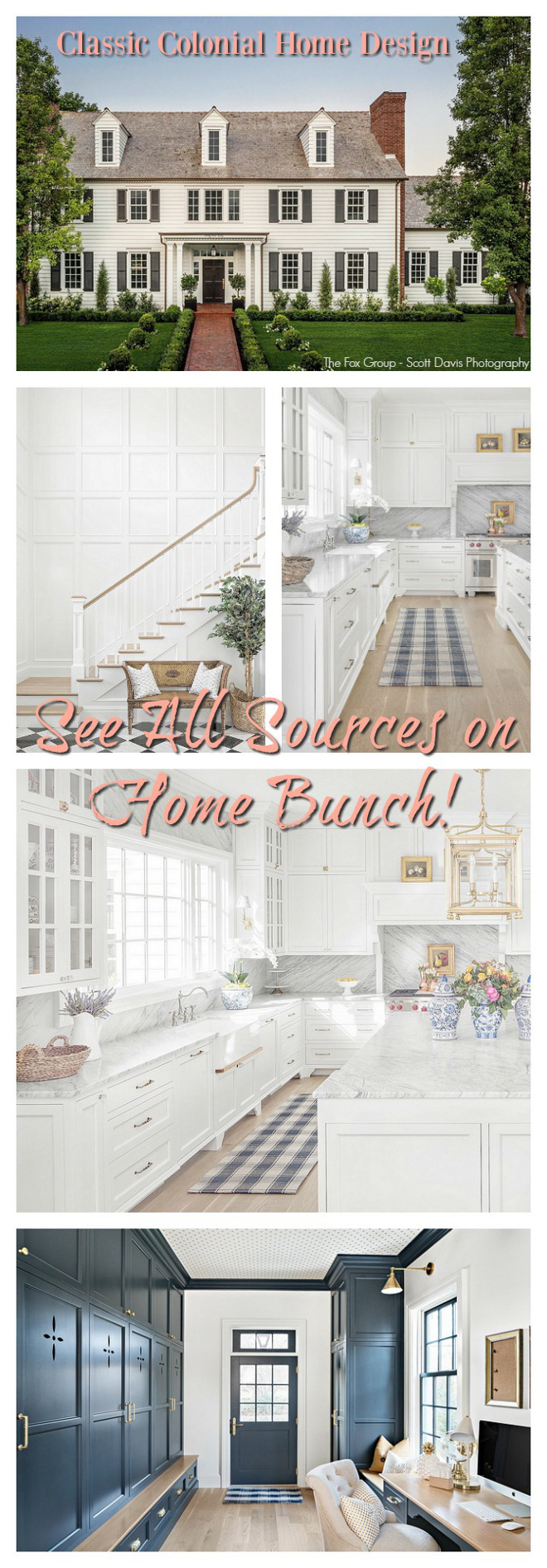 Classic Colonial Home Design.
Classic Colonial Home Design. Grey Kitchen Paint Colors.
Grey Kitchen Paint Colors.“Dear God,
If I am wrong, right me. If I am lost, guide me. If I start to give-up, keep me going.
Lead me in Light and Love”.
Have a wonderful day, my friends and we’ll talk again tomorrow.”
with Love,
Luciane from HomeBunch.com
Get Home Bunch Posts Via Email ![]()
“For your shopping convenience, this post might contain links to retailers where you can purchase the products (or similar) featured. I make a small commission if you use these links to make your purchase so thank you for your support!”
Subscribe to get Home Bunch Posts Via Email
Luciane….You were a pleasure to work with on this project and I’m happy that we all got connected! You did a great job on the blog! Thank you!
Luciane, it is such a thrill to see this very special project featured here on your inspiring blog! I look forward to following you in the future. Keep up the great work!
I love this house! Could you send me a floor plan? We are going to be building next year and I’d love to see the lay out , it’s beautiful! Thanks! Mary
Where did you find the cabinet for the kitchen sink? Looking for something like this to fit an apron sink??
I would also like to see the floor plan please. Absolutely beautiful home. Exactly what I’ve been looking for.
Love this cottage!!! Could I get more info on house plans?
I love everything about the kitchen! The lighting is great—Where did you find the pendants and wall sconces? …very original…..
I love this house and I hope floor plans are available. My husband and I are planning to build soon in country Tasmania and this style would be perfect.
I love this house, it’s absolutely beautiful! Is there anyway I could see the floor plan?