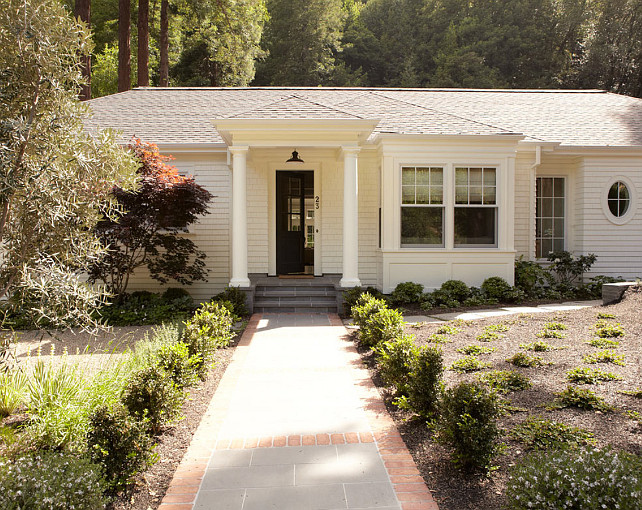
Located in Mill Valley, California and built by Rasmussen Construction, this small cottage with neutral interiors was conceived and designed for a young and growing family. Though technically a remodel, the project was in essence a new construction from the ground up, and its clean, traditional detailing and layout by the architects, Chambers & Chambers, offered great opportunities for the talented carpenters to show their stuff.
The cottage features the efficiency and comfort of hydronic floor heating throughout, solid-paneled walls and ceilings, open spaces and cozy reading nooks, expansive bi-folding doors for indoor/outdoor living, and an attention to detail and durability that is inspiring.
What I love about this cottage, besides the appealing curb appeal, is the light-filled interiors. They seem to not just be inviting, but also peaceful and let’s be honest, who wouldn’t love to live in a peaceful environment?
Small Cottage with Neutral Interiors
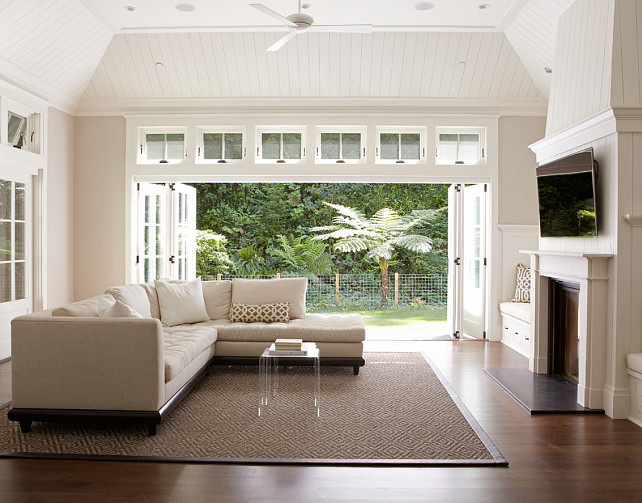
The living room in this cottage welcomes the outdoors in with expansive bi-fold patio doors. I also like how minimalist, yet warm this space feels. Everything is uncomplicated and simple.
The doors are a Marvin product.
The Ceiling and Trim Color is: “Benjamin Moore White Dove OC-17”.
Floors are wide plank quarter sawn White Oak.
Wall Paint Color
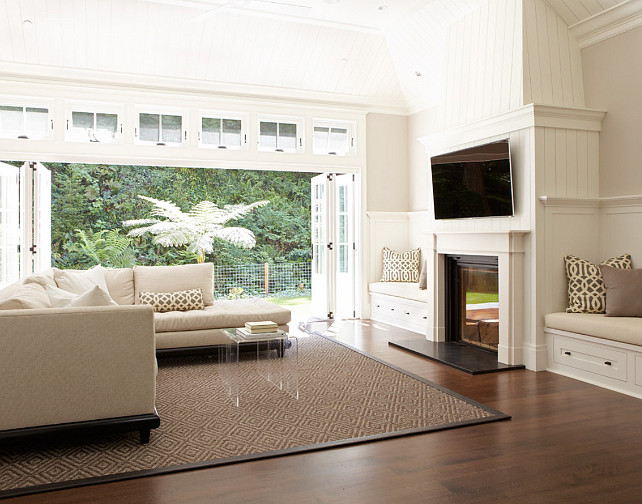
Benjamin Moore London Fog 1541.
Fireplace: The fireplace surround is from Chesney’s and you can find at www.chesneys.com. The extension above was done with a concrete board that we cut 1/8″ grooves into to match the tongue and groove wood paneling that was used in the rest of the room.
Kitchen
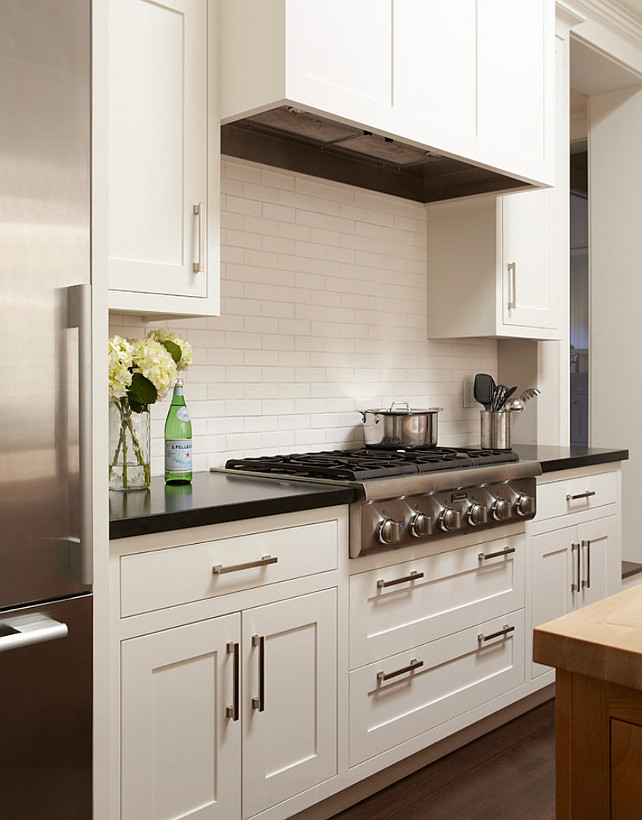
The kitchen is sleek and modern with its contemporary hardware and cabinet style.
Cabinet Paint Color is “Benjamin Moore White Dove OC-17” in Egg Shell. Benjamin Moore White Dove is a favorite off-white paint color and used very often by top designers.
Backsplash is “Blue Slide Art tile”. They are 2″ x 6″.
Guest Bathroom
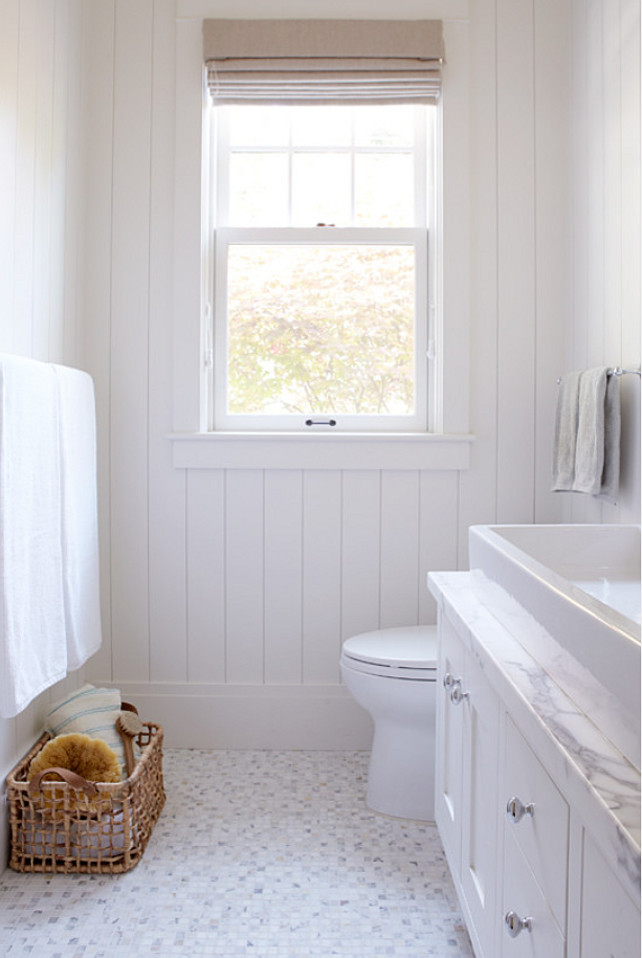
You can’t go wrong with a timeless, clean design in bathrooms. This guest bathroom is not large, but it’s full of great ideas!
The walls are a T&G wood beadboard and the tile floor is: 5/8″ Mosaic Calacatta Gold Polished from “Artistic Tile”.
Bathroom Vanity & Faucet
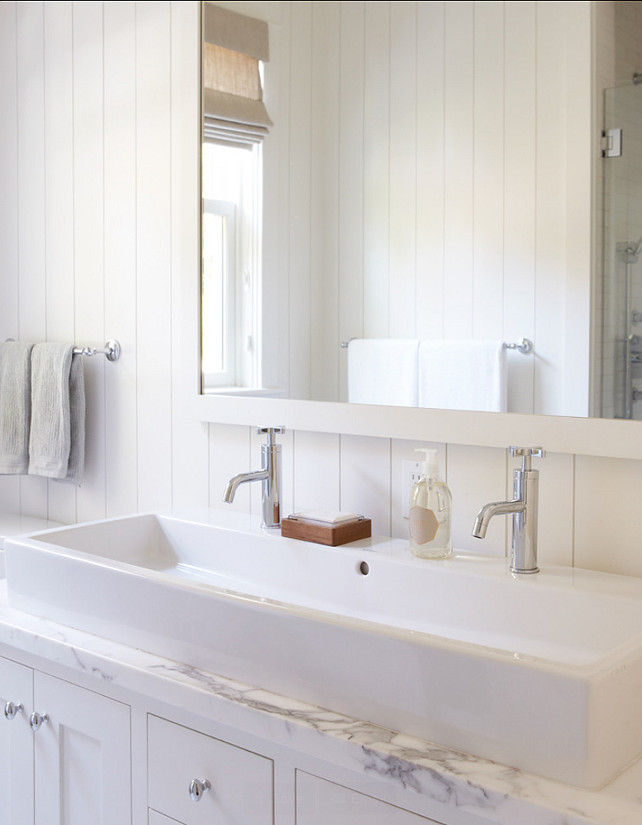
Faucets are “Lefroy Brooks”. The Kafka series, item #K1-1200/K1-1201.
The vanity was custom built.
Paint Color
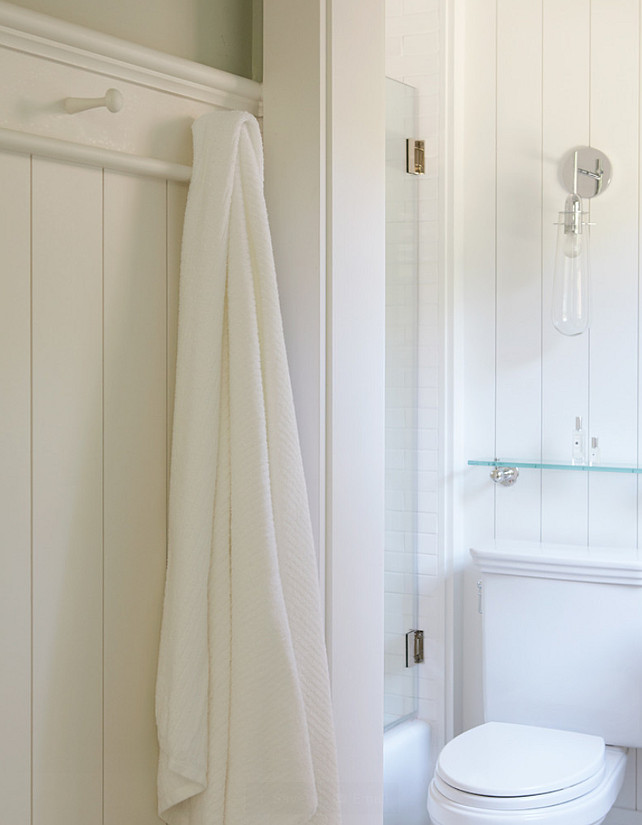
Trims are painted in “BM White Dove OC-17”.
Sconce is similar to “Teardrop Sconce” made by “Sonneman Lighting”.
Remodelista Winner Bathroom
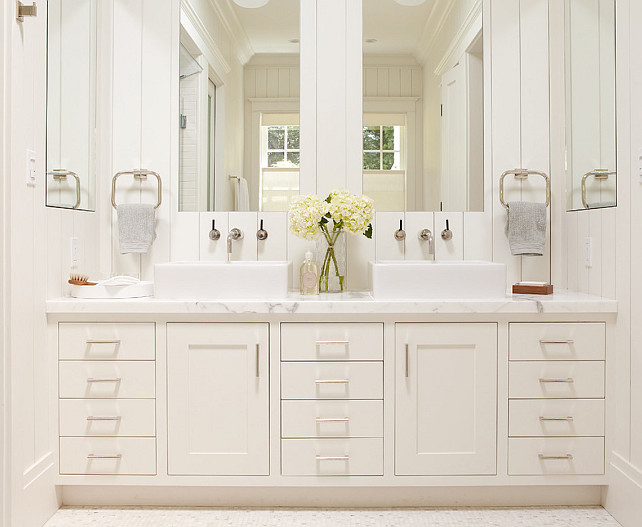
The architects of this project took a great time designing this spa-like master bath. The owners wanted a place where they could relax and unwind and a Japanese soaking tub was a must. The impeccably designed bathroom won the title of “Best Professional Bath Space Winner” by Remodelista.
Bathroom Elements
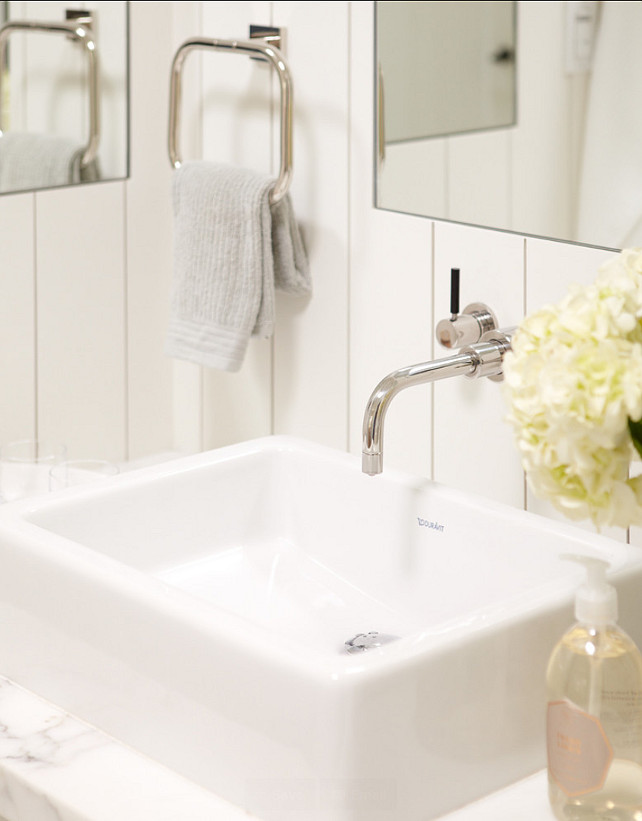
The deck-mounted sinks are from Duravit (Duravit 04555000001 Vero 19-5/8-Inch Washbasin) and the plumbing fixtures and accessories are by “Lefroy Brooks”.
His & Hers
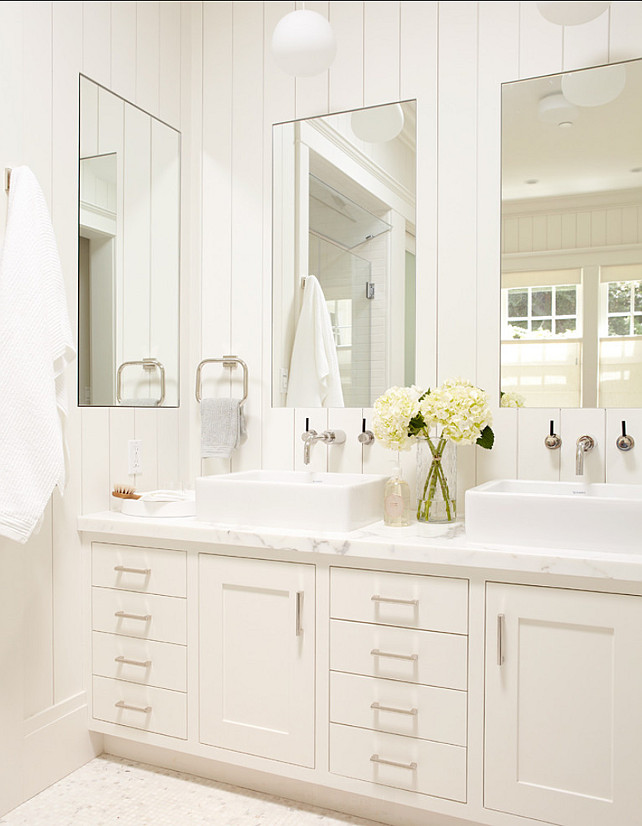
The master bath features a custom Calacatta his-and-hers marble-topped vanity. The mirrors are recessed medicine cabinets and the modern light fixtures are by “Y Lighting.”
Bathroom Shower Ideas
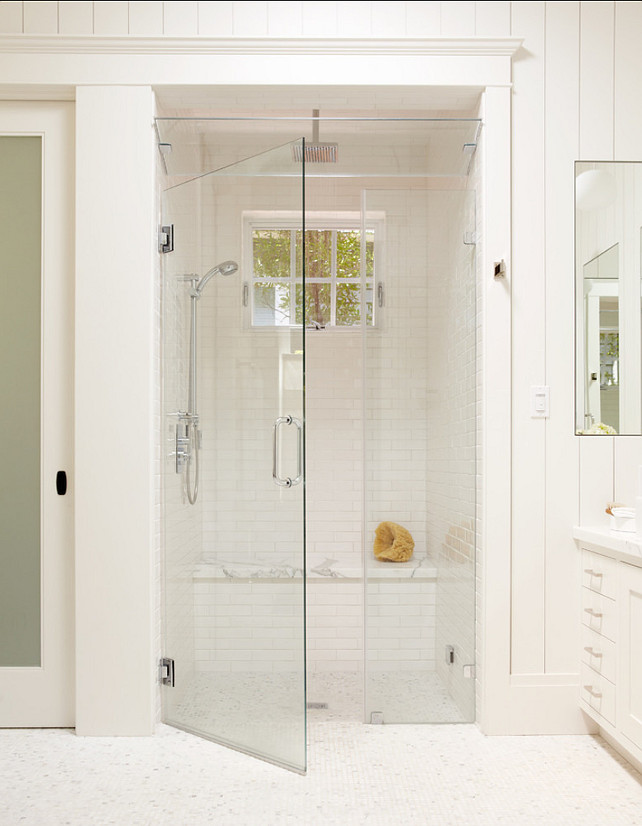
Gorgeous white tile shower with bench, steam shower, and window for natural light.
The floor tile is 3/8-by-3/8-inch Calacatta marble. The handmade subway tiles are from “Blue Slide Art Tile”. The shower tiles have a gloss finish.
The shower is 4 ‘8-1/2″ x 3′ -1/2″ with a 1’ -3″ seat at the back.
All the shower fixtures are Lefroy Brooks.
Ofuro
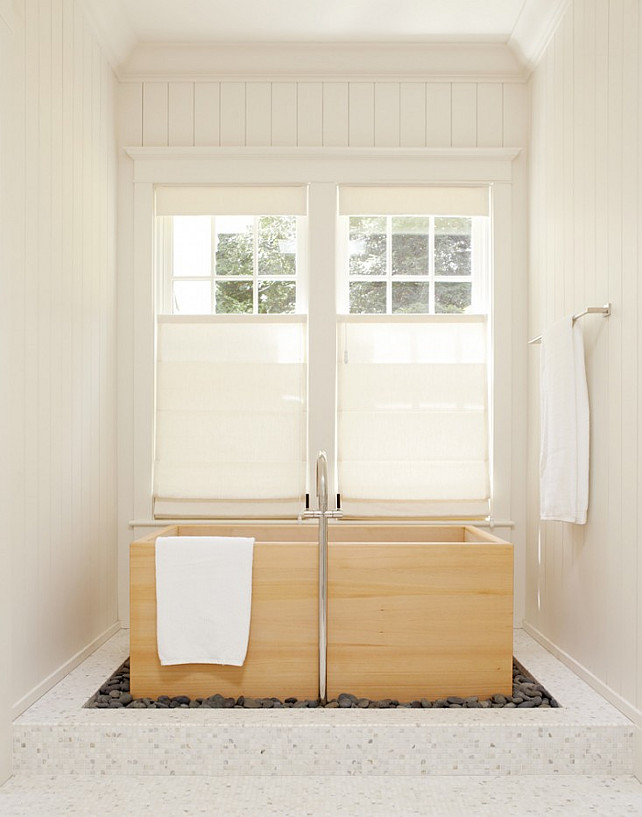
A Japanese “ofuro” bathtub brings a zen feel to this bathroom.
Rocking
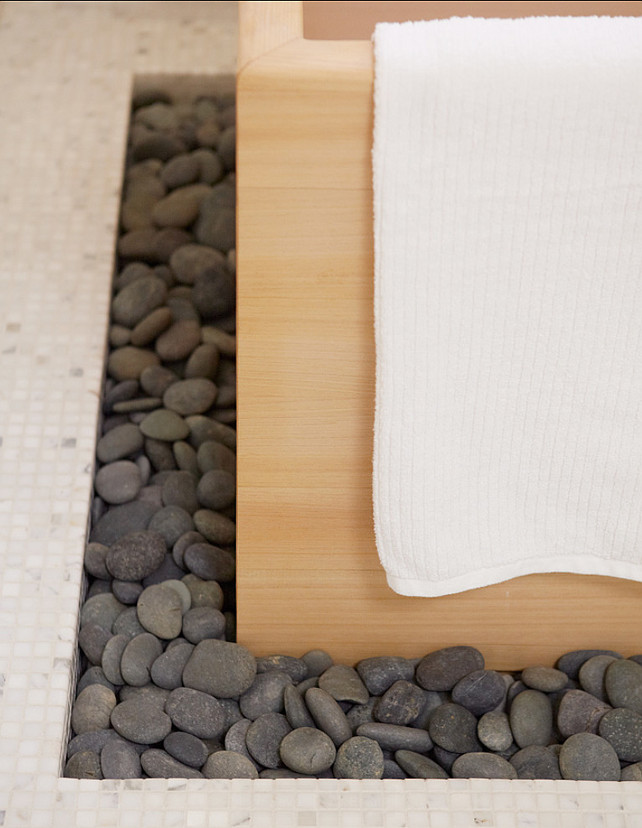
The soaking tub set in a bed of river stones.
Outdoors
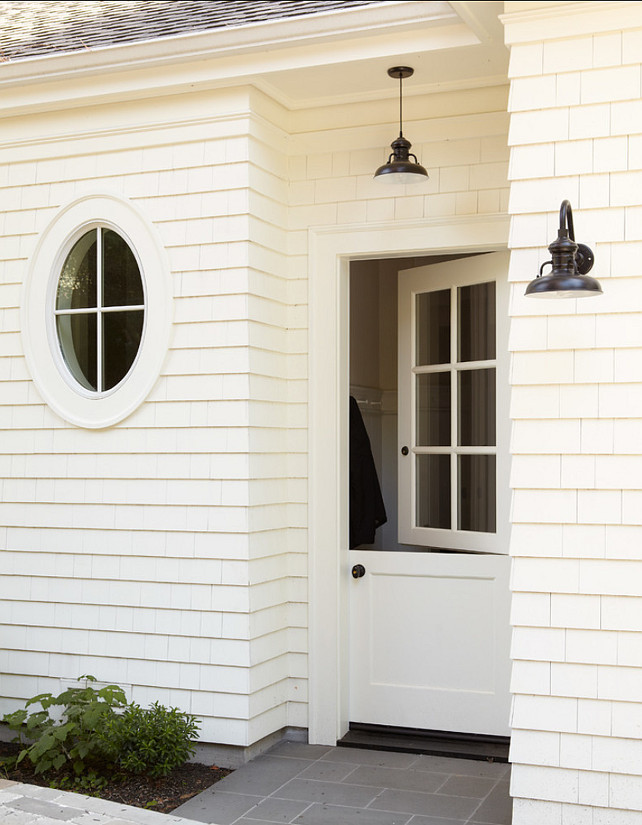
A Dutch-door by “Golden Gate Door & Window” leads you to the outdoors.
Light fixtures are “Laramie” by Barn Light Electric Company.
Exterior Paint Color
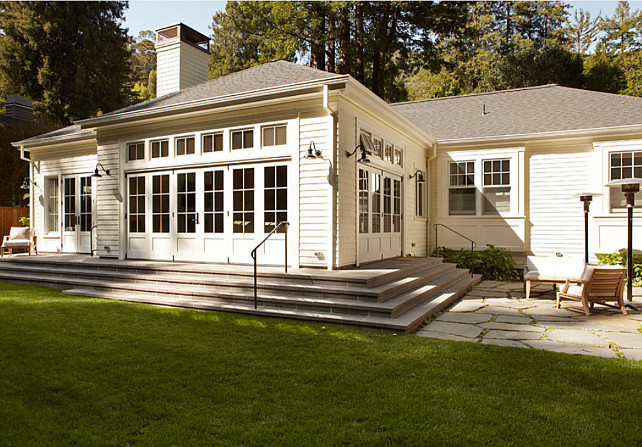
Paint Color is “Benjamin Moore Glacier White OC-37”.
Patio
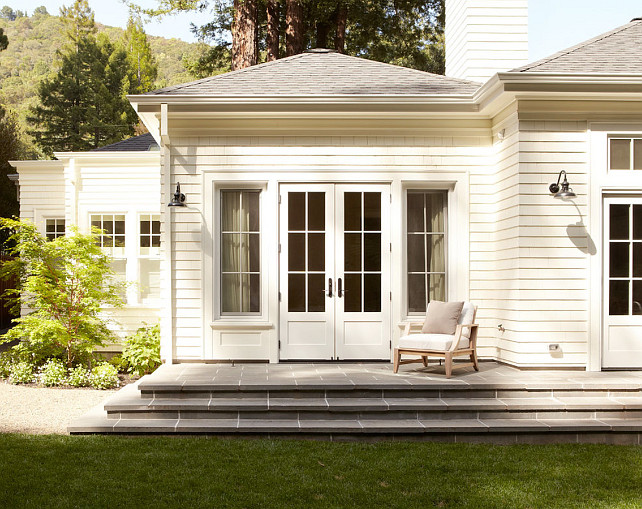
Wouldn’t it be nice to spend some time here in the sun, breathing some pure air? As you can see in this picture, this cottage is surrounded by nature!
The stone on this patio is Blue Stone.
Sources: Rasmussen Construction. Photographer: John Merkyl. Architect: Barbara Chambers of Chambers + Chambers in Mill Valley.
What a good feeling this cottage has… The older I get the more I appreciate interiors that feel uncomplicated and restful. Anyone could feel good in this place.
I am off now to do some baking and surprise the kids when they get back from school. Is there anything better than open the door and smell freshly baked goods? Yuummmm… 🙂
Have a wonderful day, my dear friends!
with Love,
Luciane at HomeBunch.com
Interior Design Services within Your Budget ![]()
Subscribe to get Home Bunch Posts Via Email
I love white on white! I think all those windows/french doors really make this cottage stand out. Very nice. I’ve been in a baking mood too – we have a 6 week break for Christmas now (Australia), yippee 🙂
I would love this home – open spaces and surrounded by nature!
Good luck for baking!
Eli
Lovely home and setting! Thank you so much for featuring this home and great ideas.
Darling cottage!
Love this place! So serene, not over the top. Love the living room and those bifold patio doors.
Lots of great ideas. What is the height of the bathroom vanity counters? Were they lowered to accommodate the deck mounted sinks?
Props to the architect, too: http://www.chambersandchambers.com/
Beautiful home!
Hi John,
A link to the architect was already added under “sources”.
Thank you.
Luciane