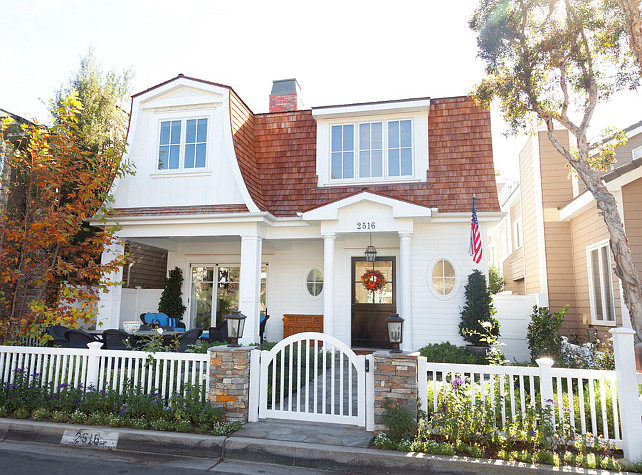
Built by Graystone Custom Builders, this small family home is here to show that no one needs too much square footage to have their dream home.
Classic architectural details are infused with a modern approach while bringing a sense of respect to its California location. The interiors carry a light coastal motif with a relaxed approach. In fact, this is what I like most about this family home; its lack of pretentiousness and how real it feels.
Take a look and let me know if you can see yourself living here.
Small Family Home with Coastal Interiors
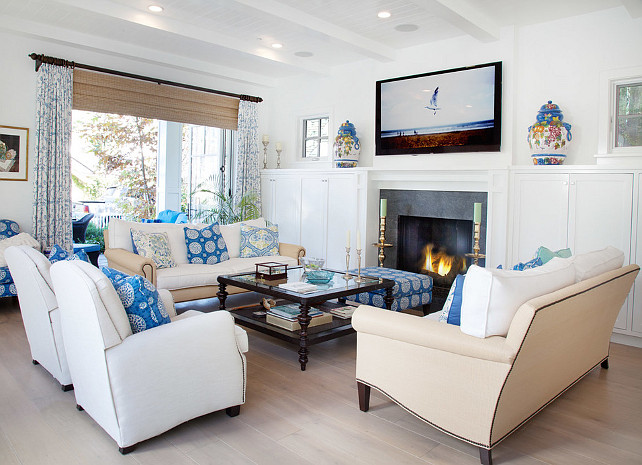
The living room of this home is elegant and happy at the same time. It remind me of a sunny day! Doesn’t it feel light and airy?
Notice the built-in on both sides of the fireplace and the sleek furniture.
Flooring is oak with a white wash.
Open Layout
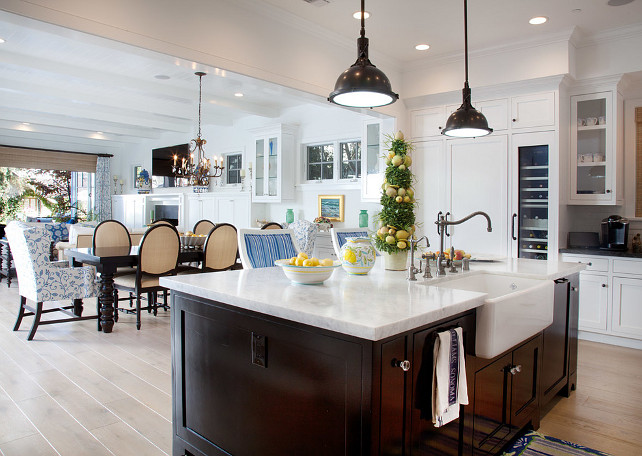
Homes built in a narrow lot should have an open layout to embrace natural light as much as possible. White walls and light floors contribute to this spacious feel this home carries.
Similar Paint Color: Benjamin Moore Simply White OC-117
Kitchen
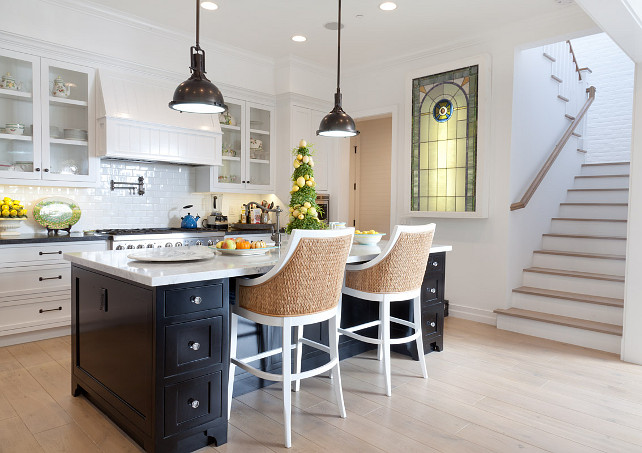
Stunning kitchen with white cabinets, white subway tiles and kitchen hood with shiplap inspired trim.
Kitchen Pendants are the “Harmon Pendant” by Restoration Hardware.
Outdoors
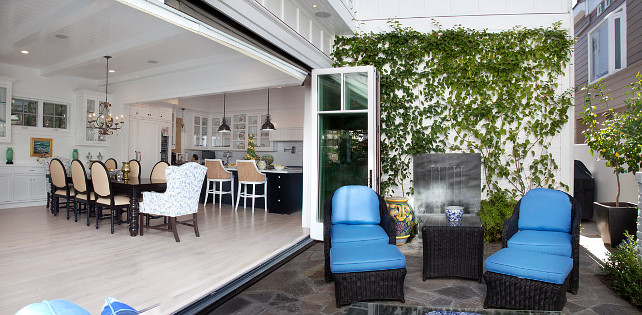
The advantage of having a tiny backyard/courtyard like this is that you spend less time gardening and more time for golfing!
Notice the folding patio doors.
Outdoor Fireplace
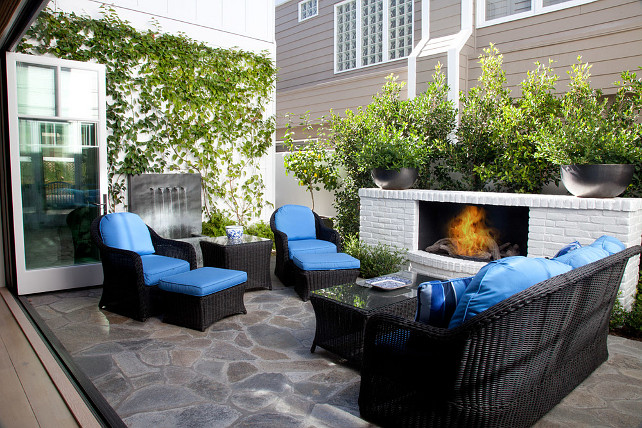
This is definitely a tiny outdoor space, but it’s surely a very well designed one!
Stools
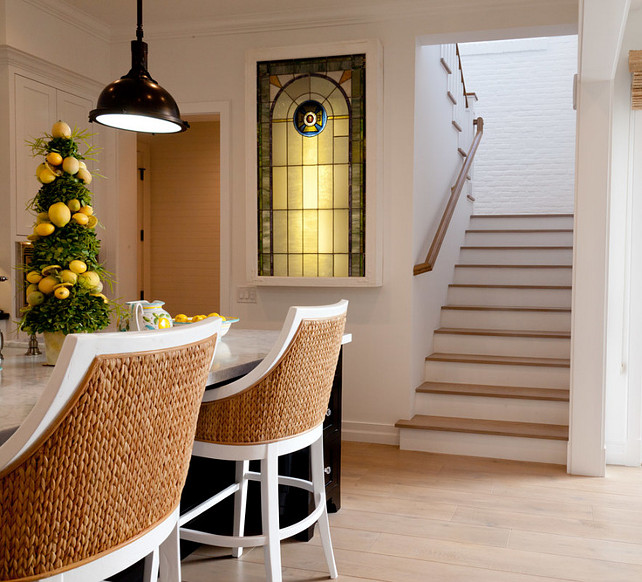
Similar barstools with natural woven seagrass on the back can be found at “Frontgate”.
Staircase
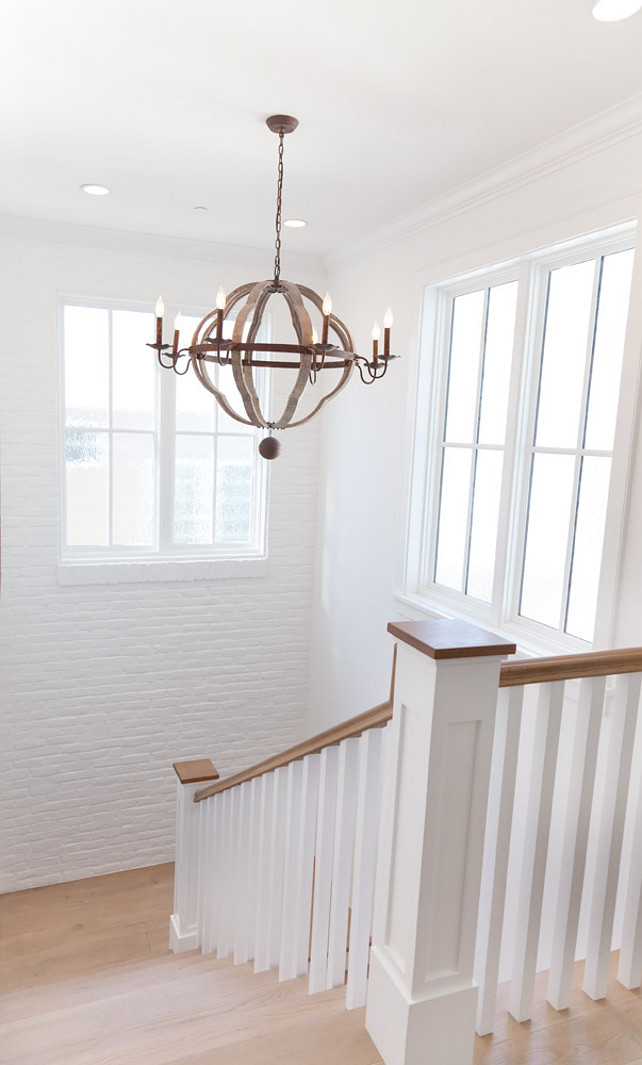
Beautiful and simple, a brick wall painted in white adds some interest to this staircase.
Hallway
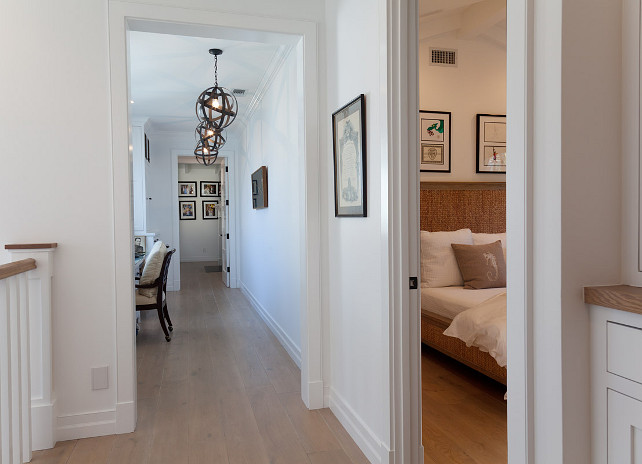
A long hallway connects the bedrooms on the second level. Notice the practical built-in desk on the left.
Master Bedroom
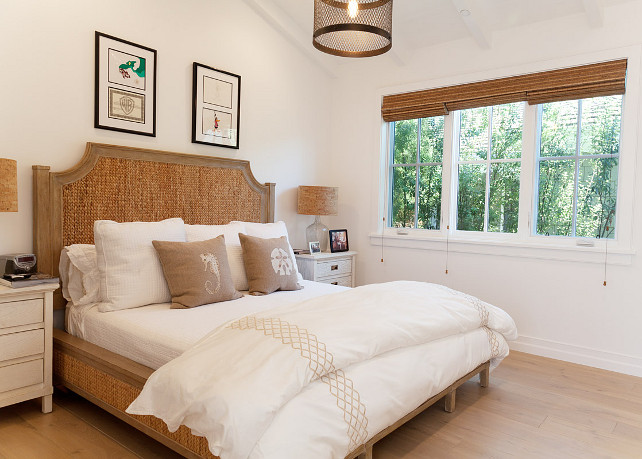
The master bedroom is very relaxed with a neutral coastal approach.
Lighting: The builder converted a metal mesh lampshade into this hanging fixture. Isn’t that interesting?
Bathroom
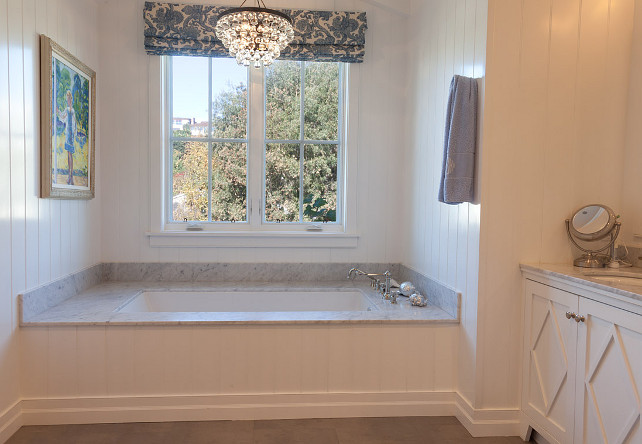
Shiplap walls bring texture to this white bathroom. I also adore the light fixture by Restoration Hardware and the Roman shades.
Cabinets
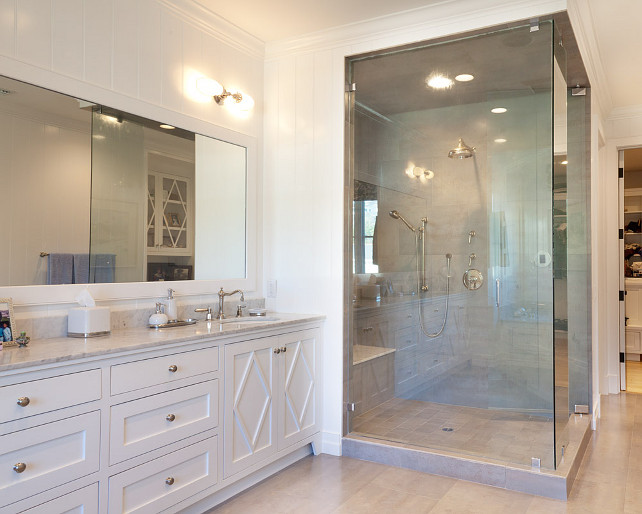
The cabinets were beautifully designed along with the spacious shower.
Girl’s Bedroom
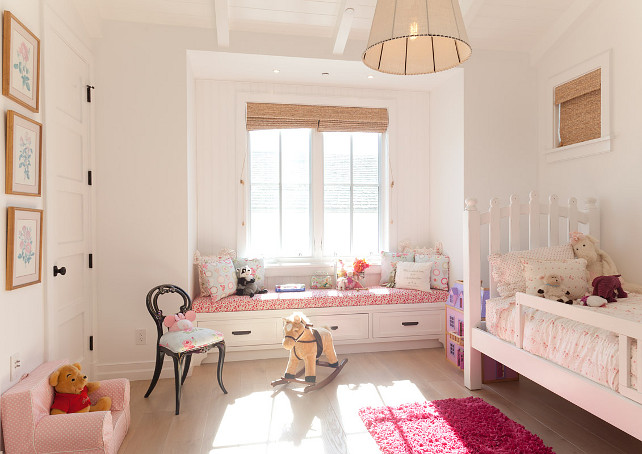
What an adorable little girl’s bedroom! A window seat is the perfect spot to read, play or simply daydream.
Laundry Room
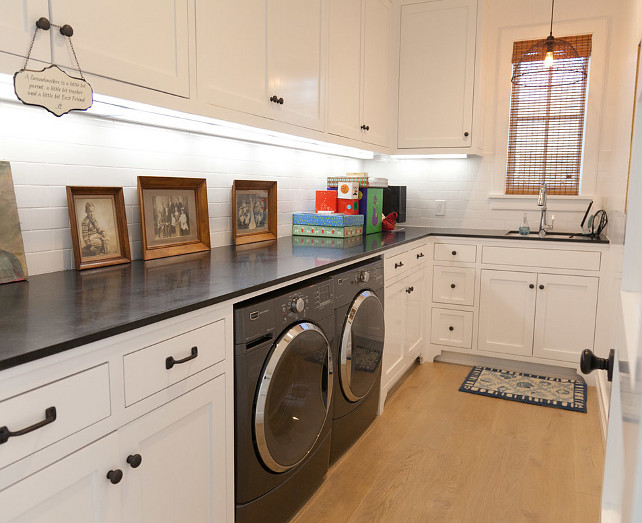
Big or small, every house should have a practical laundry room. This space offers plenty of folding surface and storage, not to mention, style!
Sources: Graystone Custom Builders.
How are you guys doing today? I woke happy and I am feeling so good! Why you may ask… well, let’s just say that God answered to my prayer!
Life is not always easy and we’re here to make many decisions and learn from them and their consequences. Live your life paying attention to what you’re sharing with the world and what you’re bringing inside of your heart.
Learn to unclutter your soul from superficial “problems”. Focus on what really matters, because at the end of the day, what really matters is what should make a difference in your life.
Enjoy your day knowing that you’re very special and deserve the best in this life!
with Love,
Luciane at HomeBunch.com
Interior Design Services within Your Budget ![]()
Subscribe to get Home Bunch Posts Via Email
What a great family home – casual and comfy…love the way the doors open completely to the outside! Thanks for the words of wisdom – great reminder to us all, sweet friend!!
Another fab post! Thanks.
Luciane, gorgeous home! And I always enjoy hearing about answered prayer! Thanks for sharing your heart!
Is there a way to get hold of a floorplan for this at all? Or at least a view of the back of the house? I’m absolutely in love with this, and I’m looking to build something similar in The Sims 4 for my little family 🙂