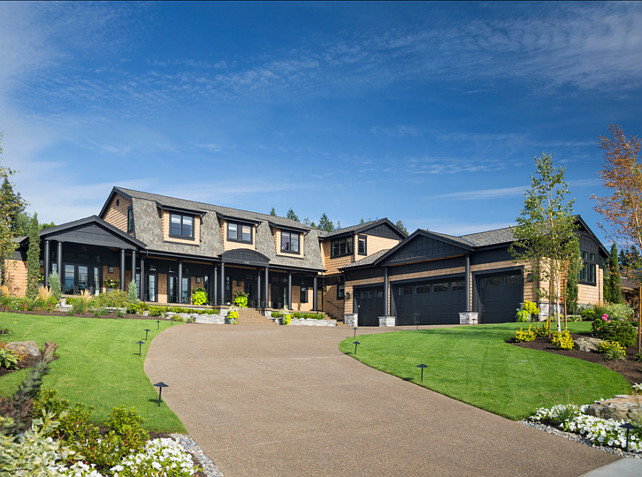
Built by TTM Development company in 2013, this stylish family home has incredible transitional interiors and plenty of creative decor ideas!
This modern shingle style home features 5,300 square feet of open living. The expansive master suite is on the main floor and it feels like a real retreat, with its own laundry room, dressing room and a luxurious ensuite. The great room opens to a large transitional kitchen, which is perfect for entertaining and daily family living. A beautiful covered outdoor living area with a custom built waterfall and fenced backyard is where you would like to spend your sunny weekends at.
Take a little break and look carefully at the many transitional interior ideas you will find in this family home. I am sure you will love many of them!
Stylish Family Home with Transitional Interiors
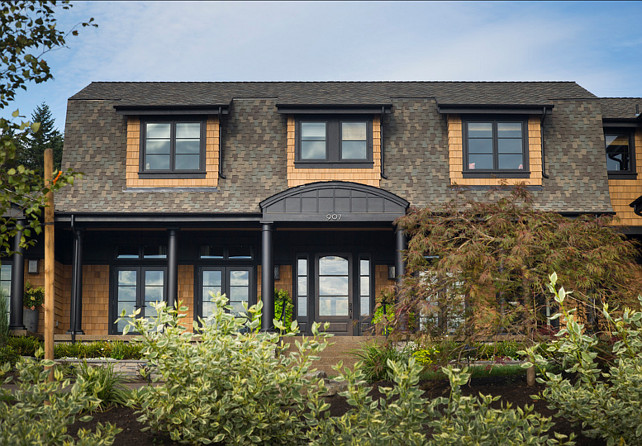
This transitional home features, 5,318 SF 4 bedrooms, 4 full baths & 2 half baths, bonus media room above garage, large white kitchen, that opens to the covered patio and outdoor kitchen. The mudroom/ craft room features a built in wrapping paper station for all your hobbies and crafts. The upstairs has a large laundry room to service the upstairs bedrooms. The master suite is on the main floor and has his and her closets with a washer & dryer.
Curb-Appeal
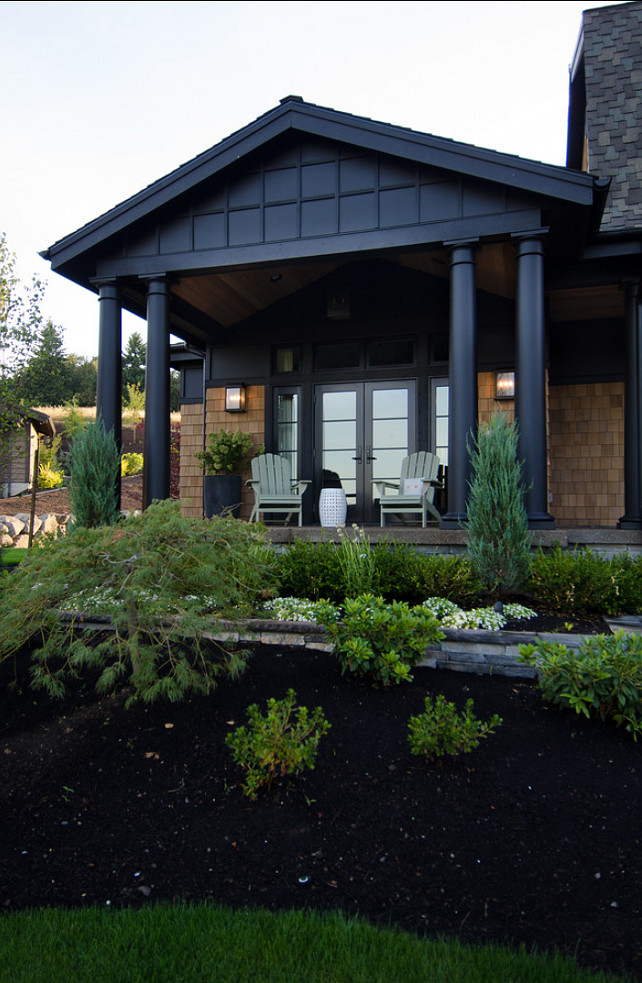
This home features many porches and patios.
Front Entry
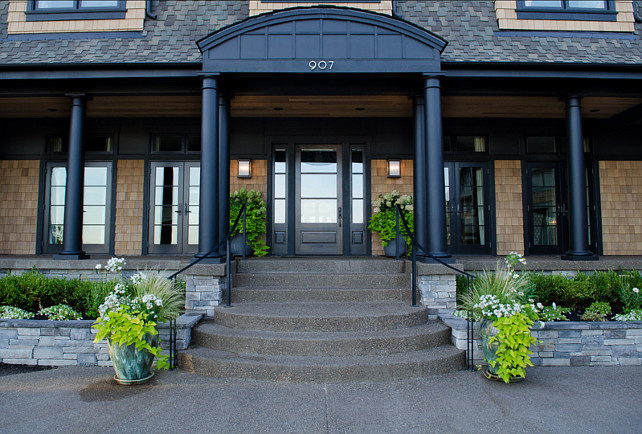
The front entry feels dramatic and welcoming at the same time. I love the contrast of natural shingles with the black paint.
Windows and doors are from “Marvin windows”.
Foyer
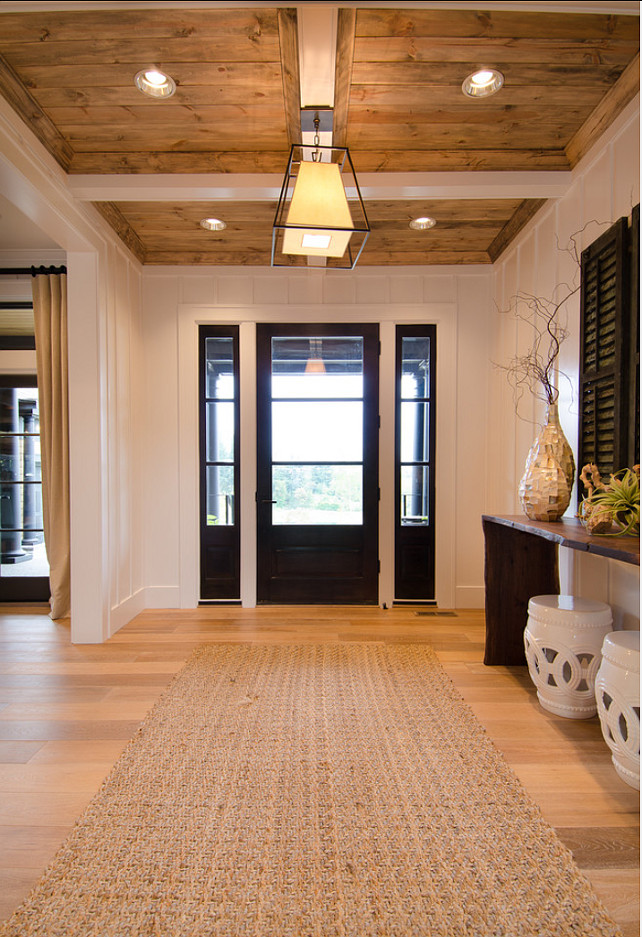
Warm textures and colors are found in the foyer. Ceilings are barnwood and the custom walnut made table was designed by “The Joinery in Portland, OR”.
Floors
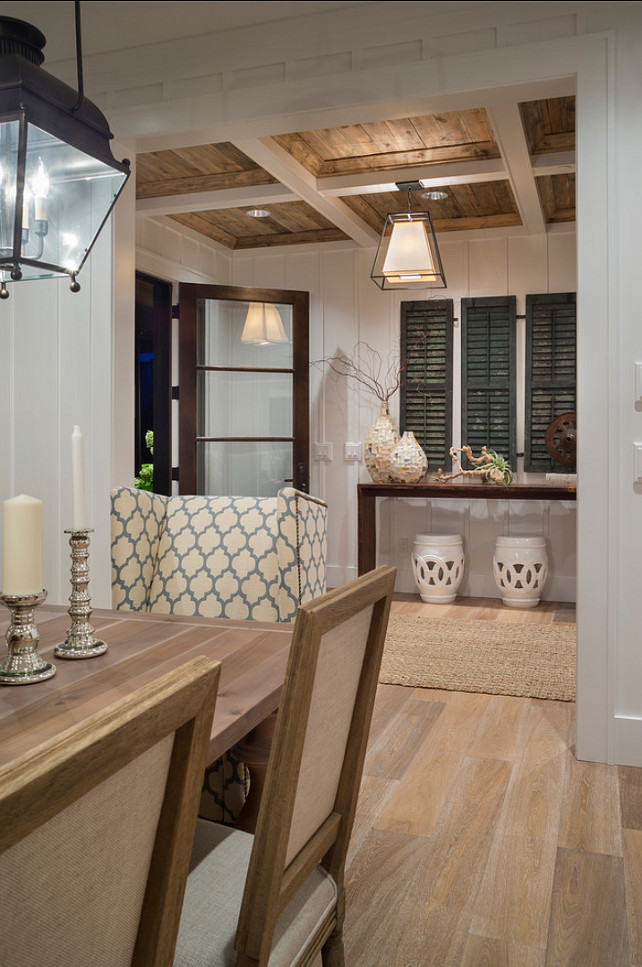
Flooring is is “Provenza Hardwood Floors in Weathered Ash”.
Dining Room
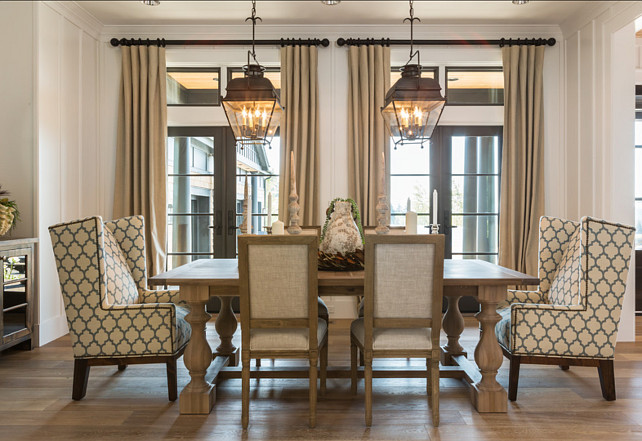
The beautiful dining room features, floor to ceiling Bat & Board wainscoting, Marvin French doors to covered front porch, custom Ash sideboard with bi pass sliding doors with an aged black finish. I am loving the upholstered wingback arm chairs with beautiful nail heads.
Lantern Pendants
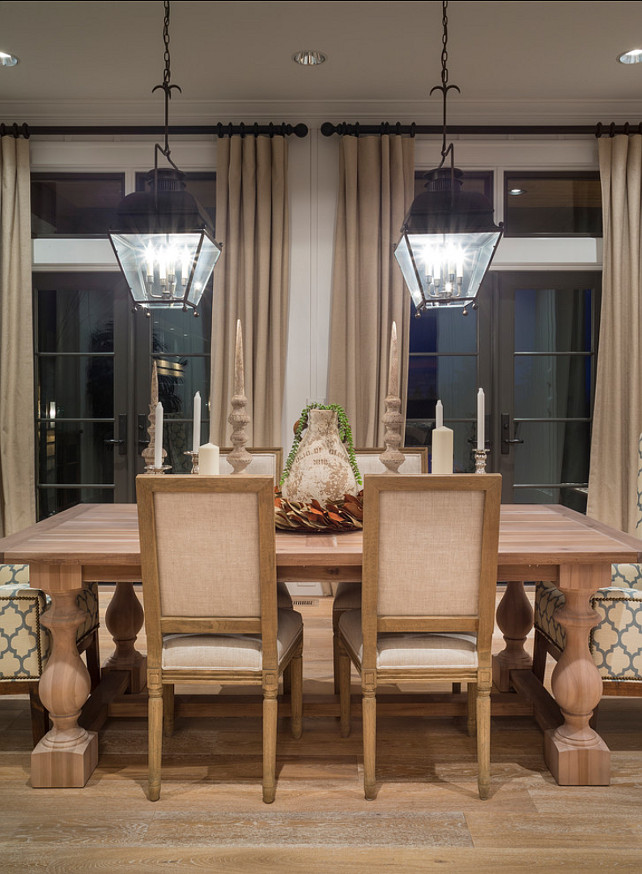
The lantern pendants are the “Chart House Holborn Lantern, Aged Iron from Circa Lighting“.
Ceilings are 10′.
Dining Room Furniture
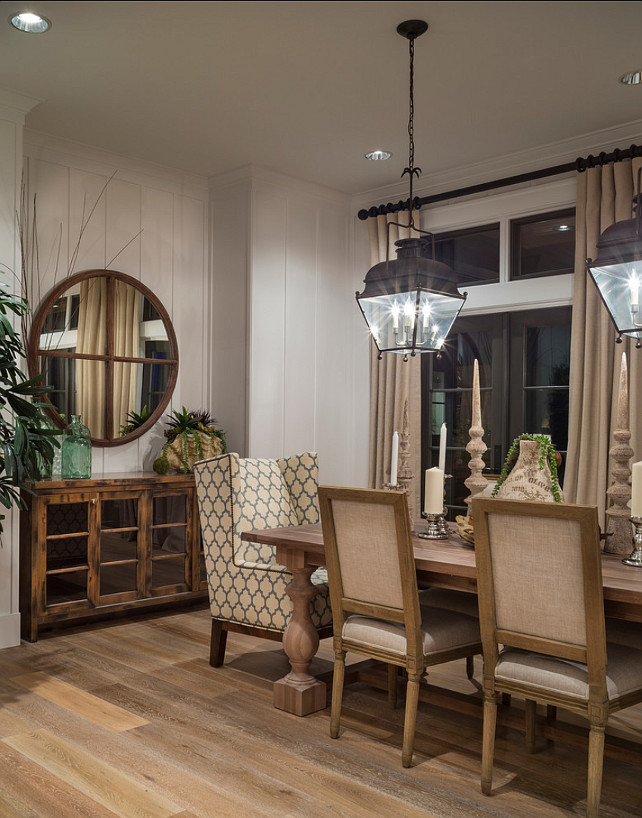
Dining Table is the “17th C. Monastery Rectangular Dining Table by Restoration Hardware.”
Dining chairs are the “Vintage French Square Upholstered Side Chair”, also from “Restoration Hardware.”
Open Floor Plan
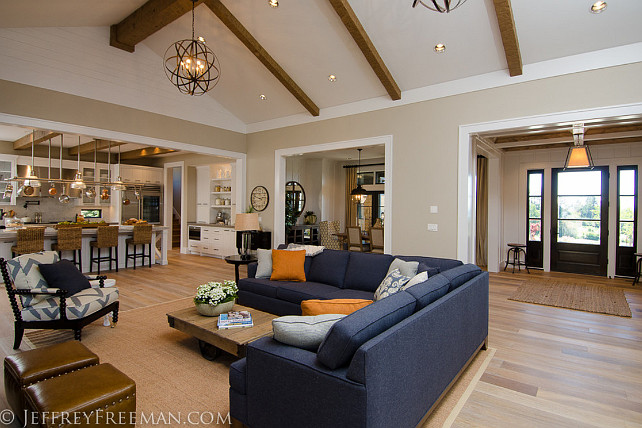
The entire main floor feels connected thanks to its open floor plan.
Spindle chairs is the “Old Hickory Tannery ‘Ellsworth’ Spindle-Back Chair” by “Horchow“.
Family Room
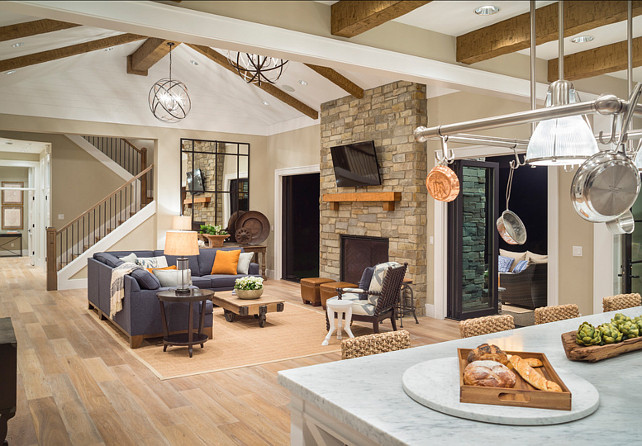
The family room features a open floor plan, with vaulted ceiling with axed beams and hanging chandeliers, tongue & groove painted cedar at the two gable ends. The real stone fireplace has a rustic salvaged pine mantle. The custom denim colored sectional sits on the beautiful grey wash Oak hardwood floors. Also notice the spindle chair with the hoof side table, factory cart coffee table, and rustic leather seating cubes.
Living Room Furniture
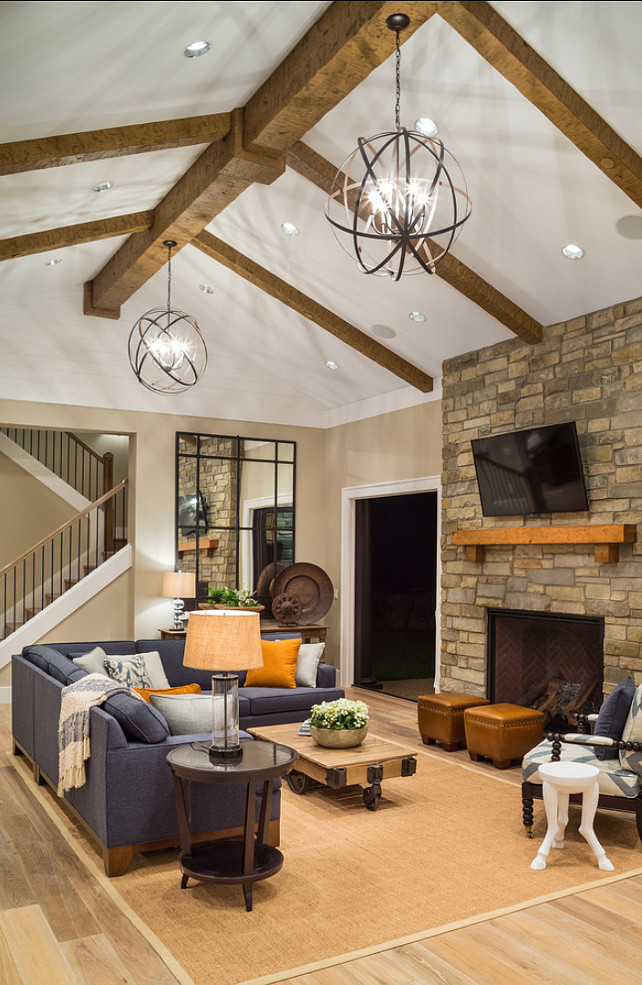
Couch was custom designed by JPID and built by “Castellanos Furniture”.
Coffee table is the “Furniture Factory Cart by Restoration Hardware”.
Rug is the “Cotton Bound Flatweave Sisal Rug” by Williams-Sonoma Home.
Lamp is the “Glass Column Lamp” from Wisteria.
Decor
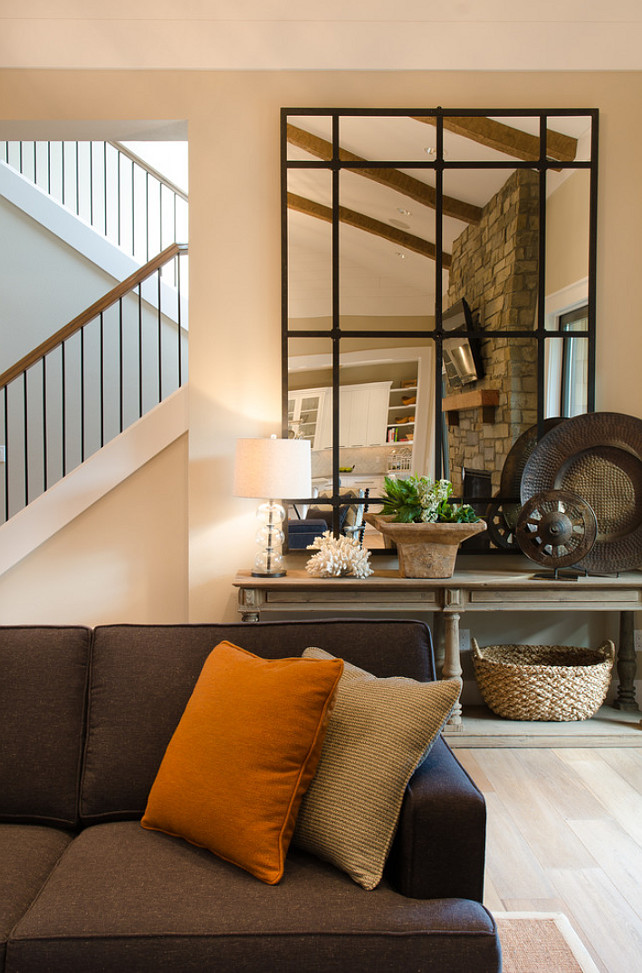
Console table is from Restoration Hardware.
Lighting
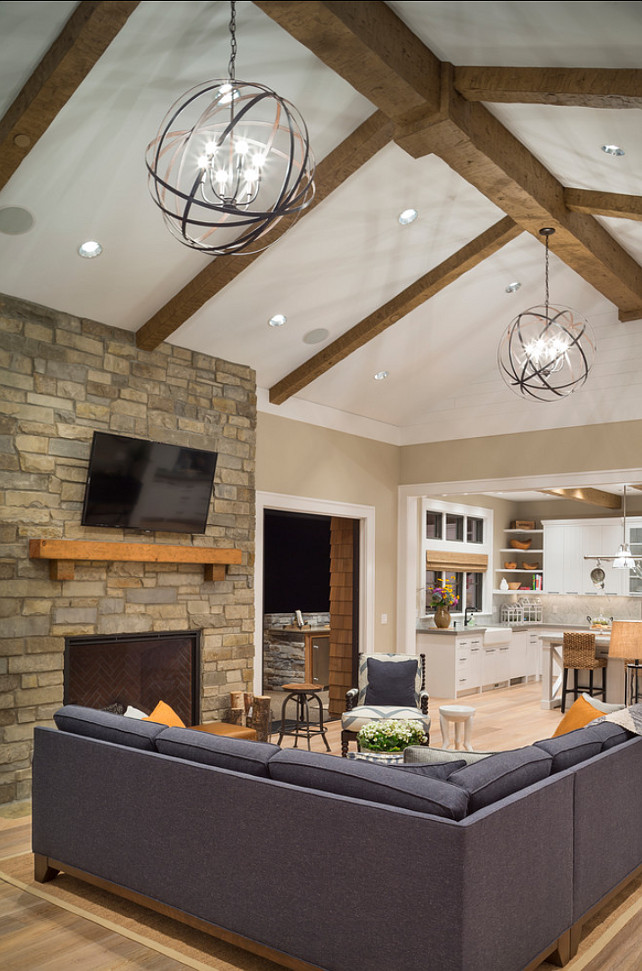
Lighting are the “Solaris by Crystorama Lighting“.
Family Living
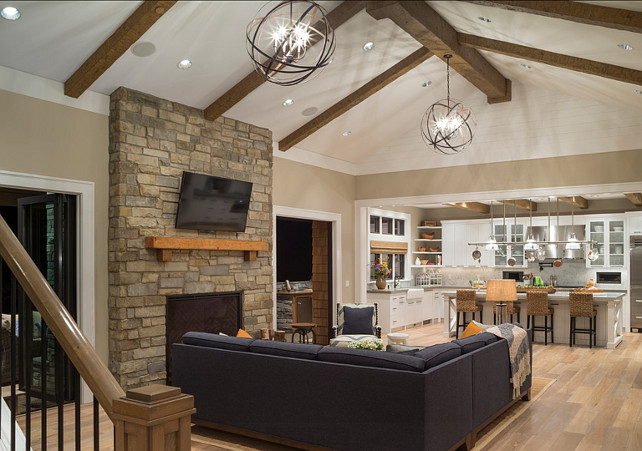
The great room has an airy and open feel. Here, a nice view of the great room and kitchen.
Transitional Kitchen
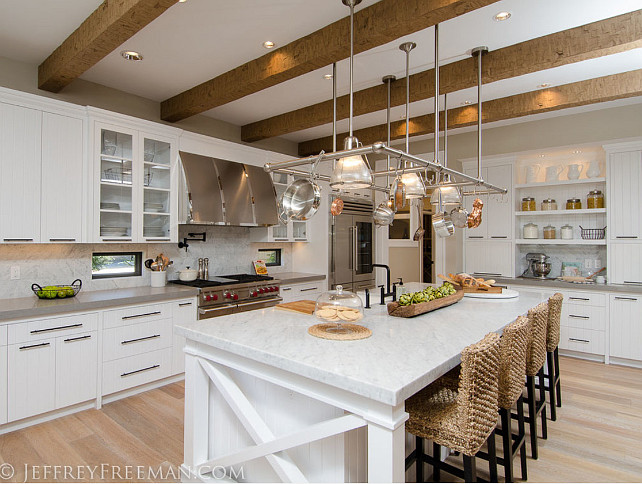
Transitional kitchen with custom lighted pot rack, rustic beams, custom stainless steel hood, glass cabinet doors, v-groove cabinet doors, subzero fridge and wolf range.
Inspiration
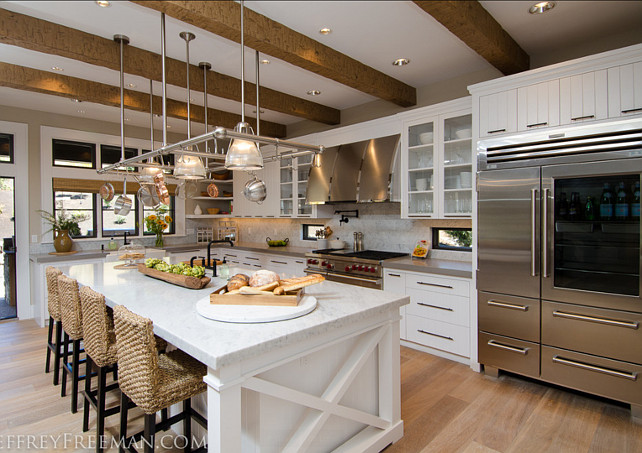
This kitchen is far from being boring! It has personality and it feels unique.
Counter Stools
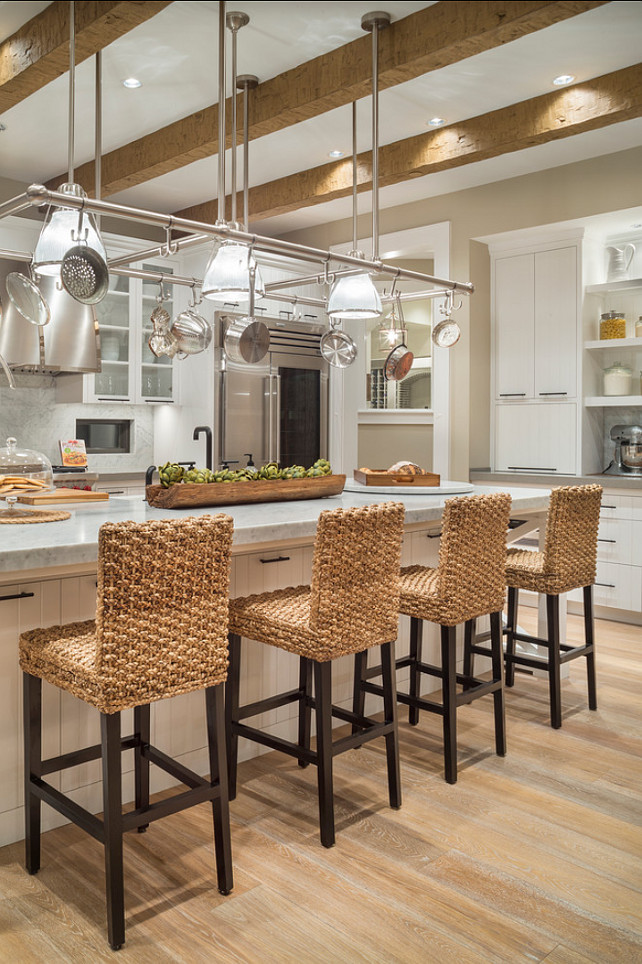
The counter stools add some texture and a natural feel to the space.
Faucet
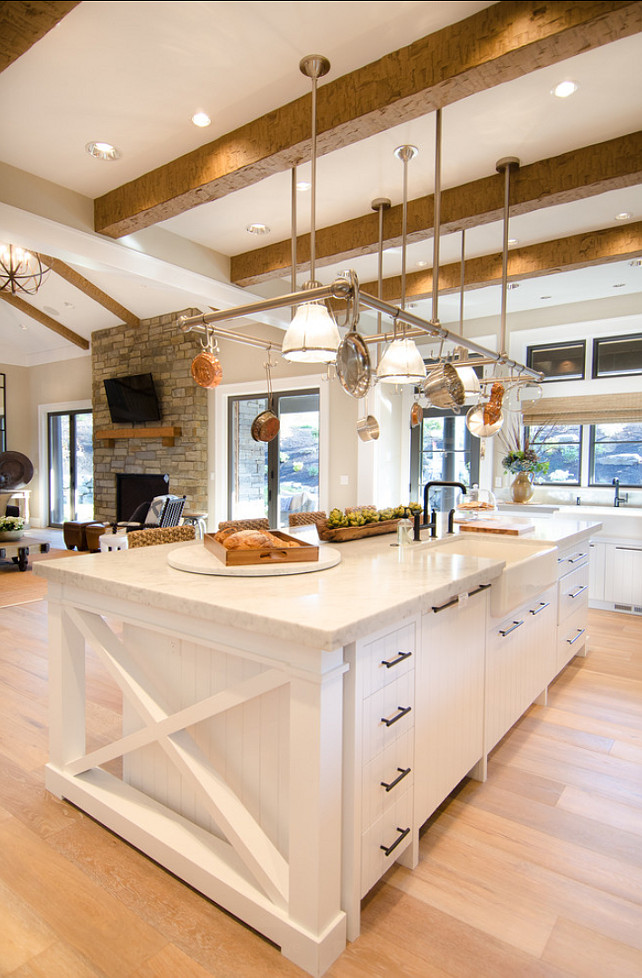
Faucet is the “KOHLER K-7507-CP Purist Primary Swing Spout Kitchen Faucet without Spray“.
Countertop
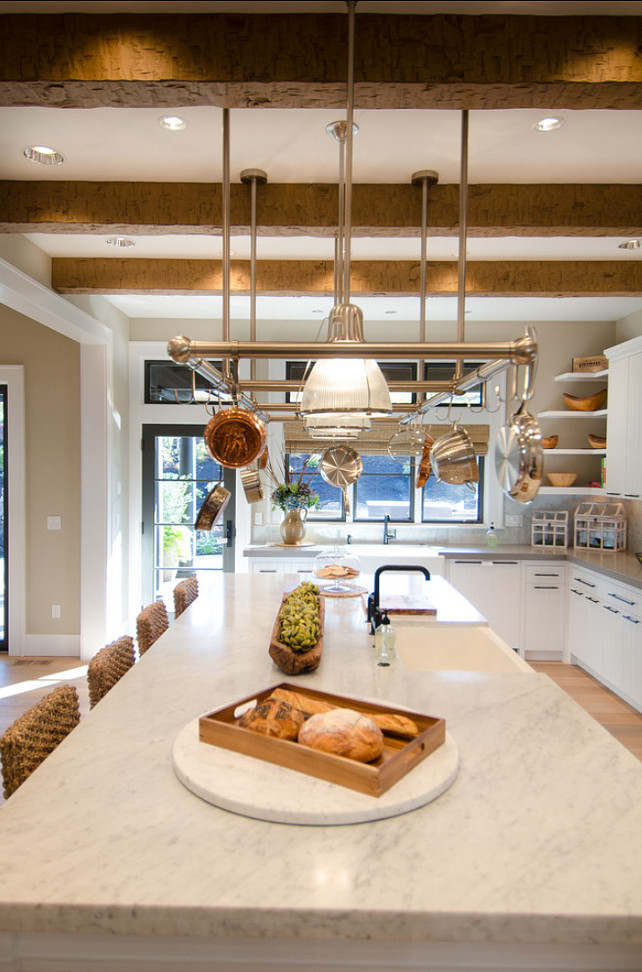
Timeless Carrera marble island.
Backsplah
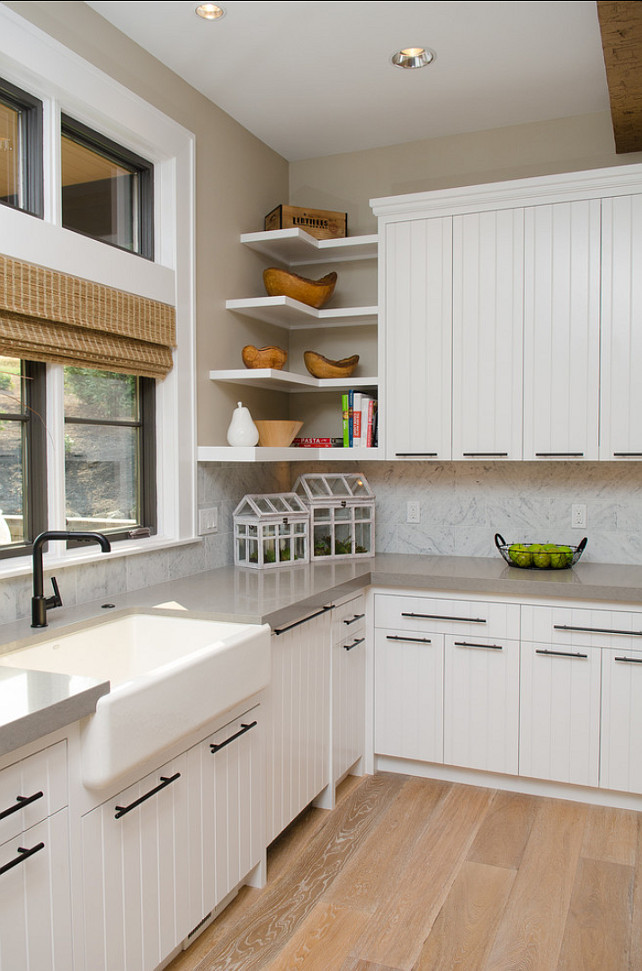
The backsplahs is marble subway tiles.
Apron sink is the “KOHLER K-6489-FT Whitehaven Self-Trimming Apron Front Single Basin Sink“.
Cabinet Paint Color
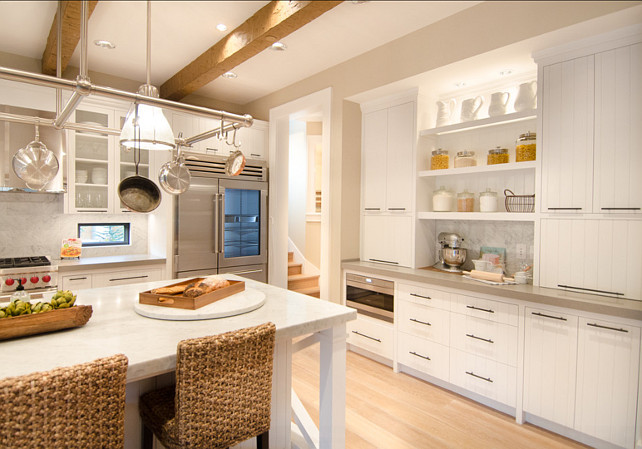
“Benjamin Moore Maritime White 963”.
Hood
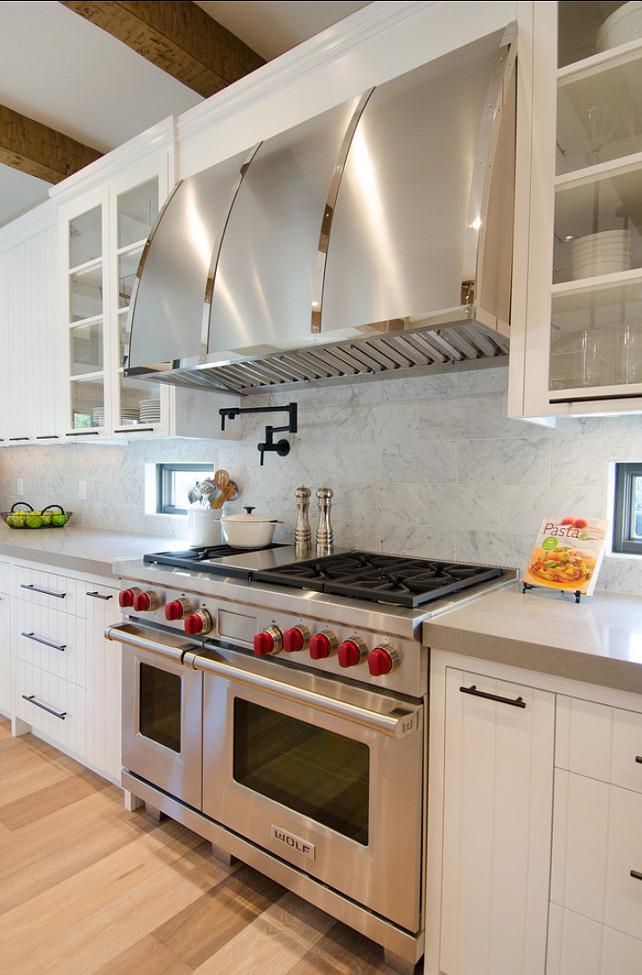
The custom made stainless steel hood is by “Hanset Metal” in Portland.
The pot filler is a “Newport Brass 9485/26 Polished Chrome Pot Fillers East Linear Double“.
View
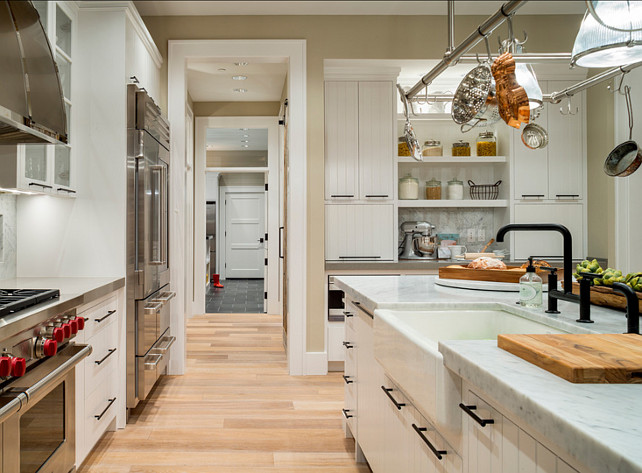
The view of the kitchen to the mudroom.
Open Shelves
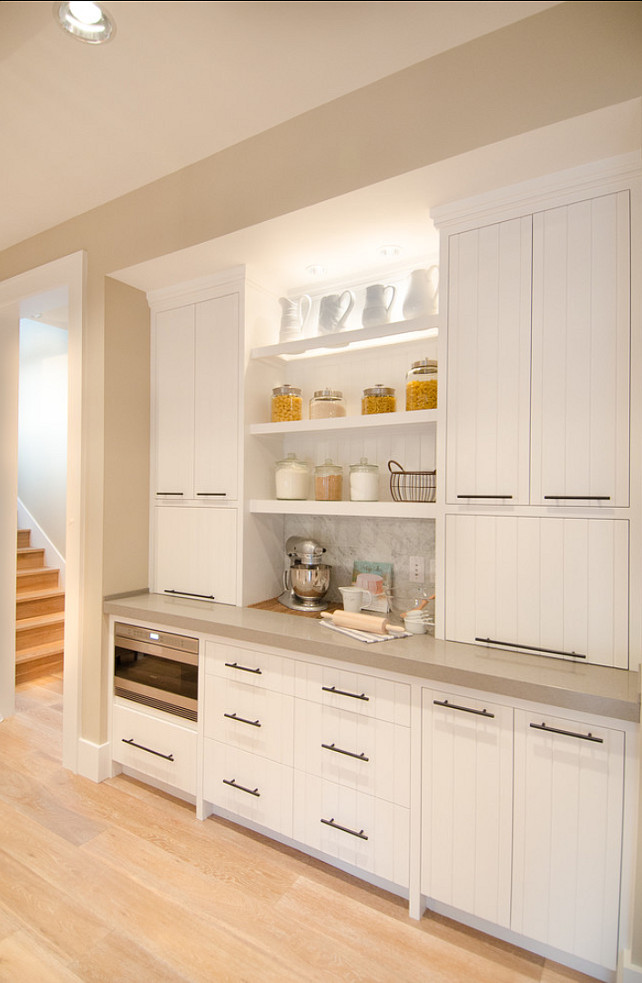
The custom glass shelves were built to let light through.
Pantry
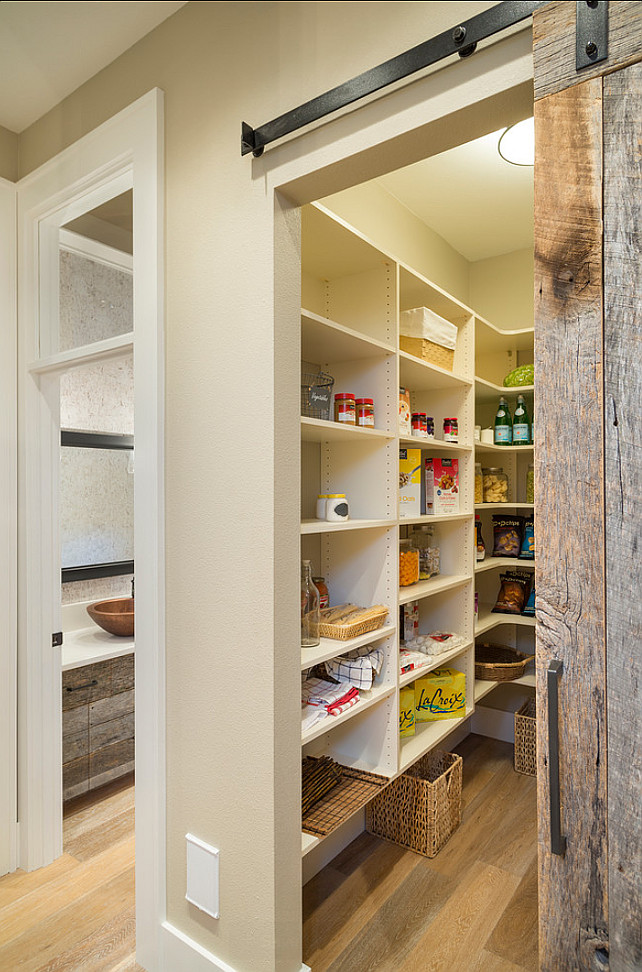
The kitchen pantry gets even more charming with a barn door.
Power Room
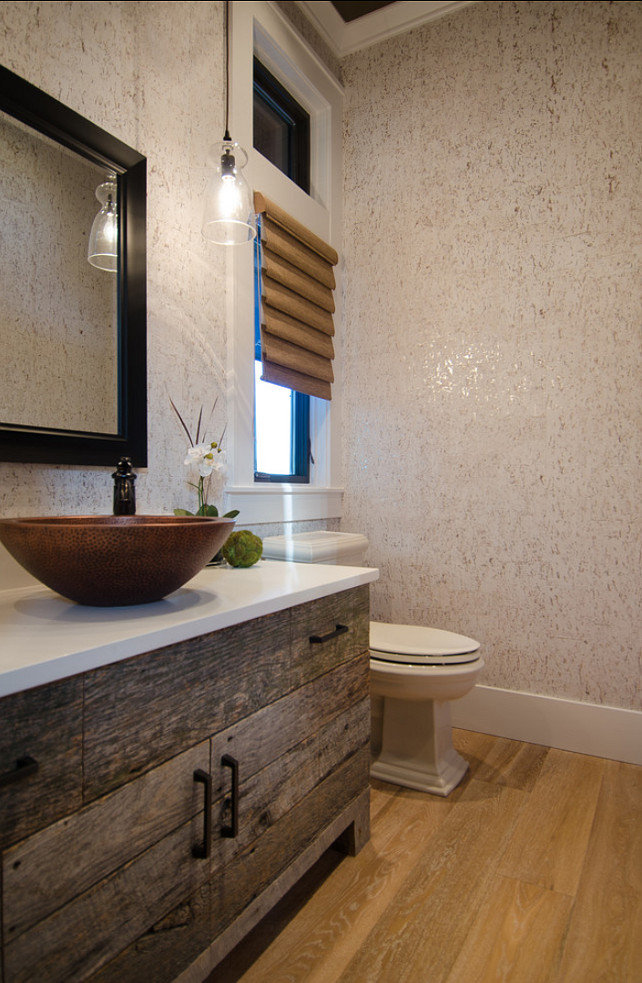
Located next to the pantry, this powder room is the perfect place for the kids to brush their teeth and wash their hands before meals.
Cabinet is made of reclaimed 1880s Kentucky tobacco barn wood, topped with white quartz and a copper vessel sink.
The wallpaper is a “Candice Olson” cork wallpaper.
Lights from Globe Lighting.
Den
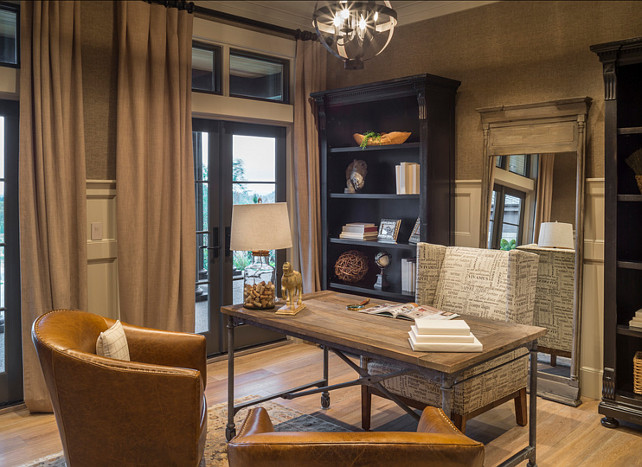
This classic den features beautiful “Marvin” French doors that open to the covered front porch. I am loving the custom painted wainscoting with the Phillip Jefferies Herringbone wallpaper above. Also, notice the custom made leather barrel chairs with nail heads and the custom wingback desk chair.
Mirror and desk are from “Restoration Hardware”.
Powder Bathroom
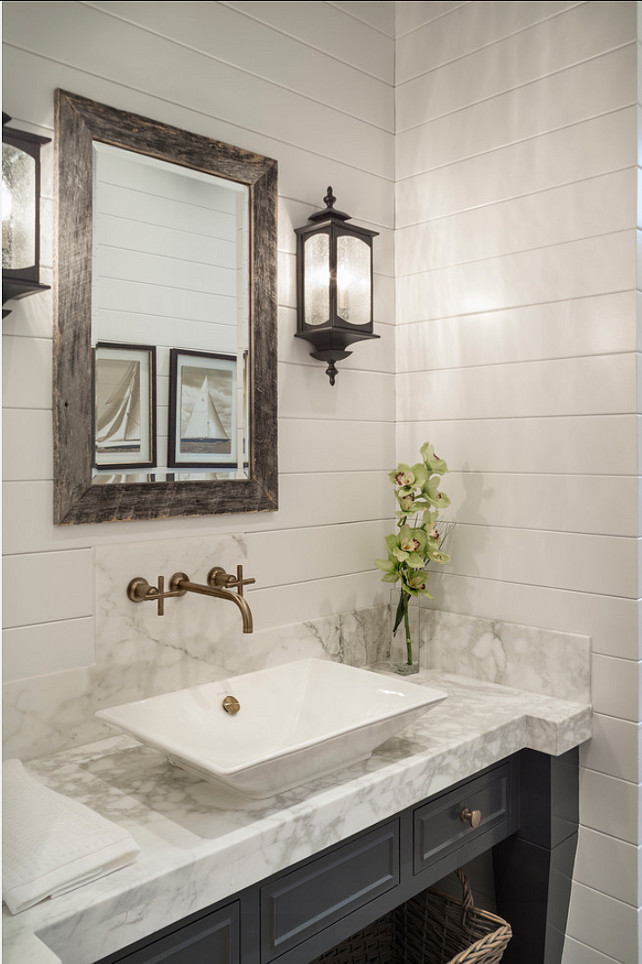
Stunning powder bathroom with “Walker Zanger” floor tiles, sconce lighting, tongue & groove cedar walls, painted, wainscoting, wall mounted faucet, vessel sink, Calcutta marble and painted furniture style vanity.
Faucet: “KOHLER Purist(R) wall-mount bathroom sink faucet trim with cross handles and 9“.
Sink: “KOHLER Reve Vessel Sink in White“.
Wall Paint Color
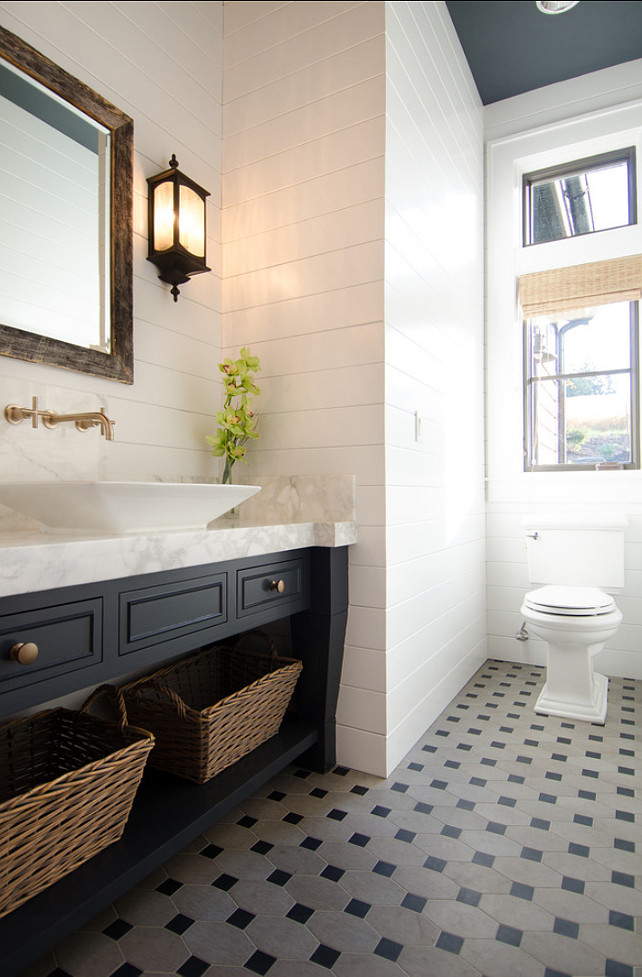
“Benjamin Moore Maritime White 963”.
Laundry Room & Craft Room
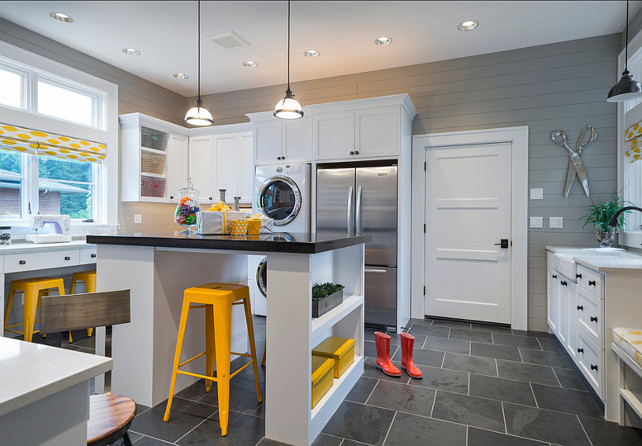
This custom one of a kind Mudroom/ craftroom is the greatest room for all your home projects and daily needs. From wrapping presents to sewing to homework study area. Notice the extra fridge and washer and dryer.
Wrapping Station
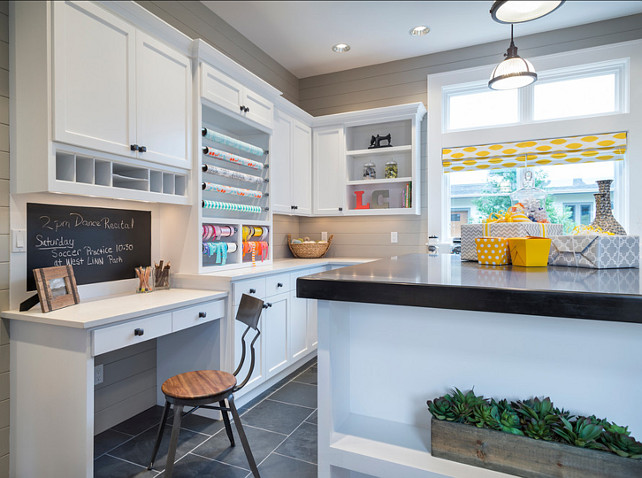
I am loving every inch of this mudroom. It even comes with a wrapping station. How perfect is that?!
Countertop
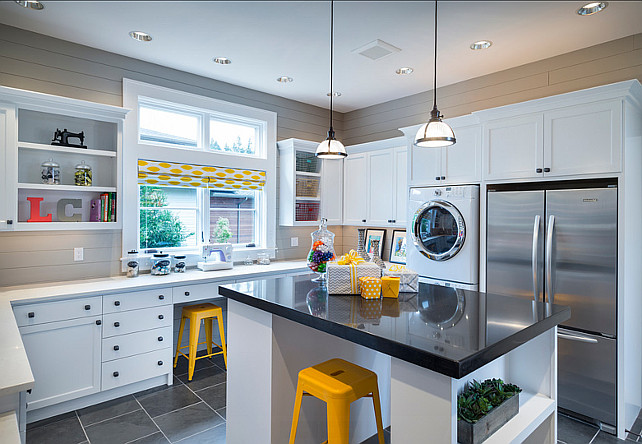
The counters are Caesarstone quartz.
Flooring
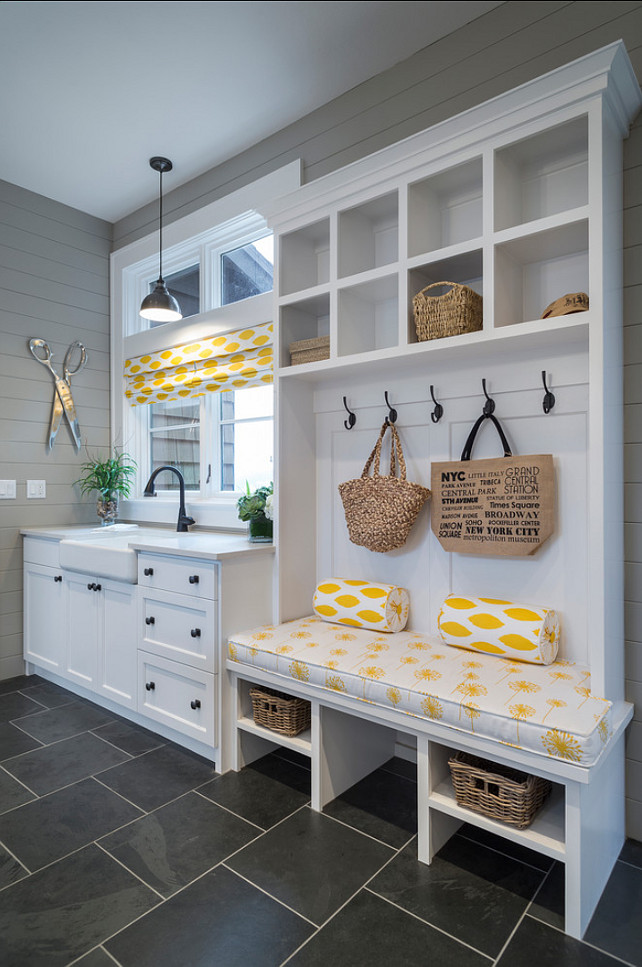
The flooring is black slate.
Color
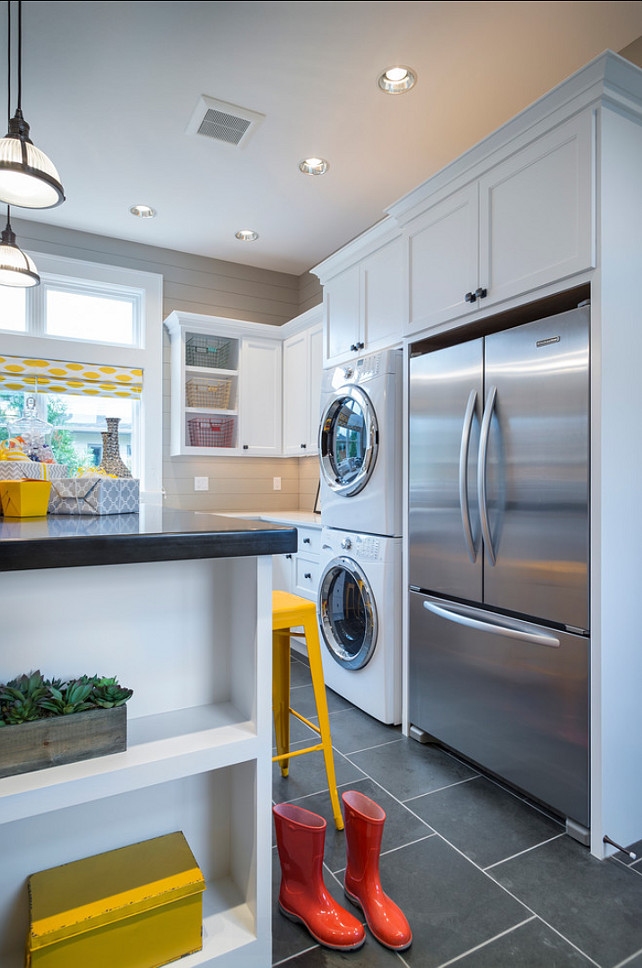
Great colors and plenty of storage space are found in this mudroom.
Stool is the “Tolix Marais Short Stool” .
Life is Good
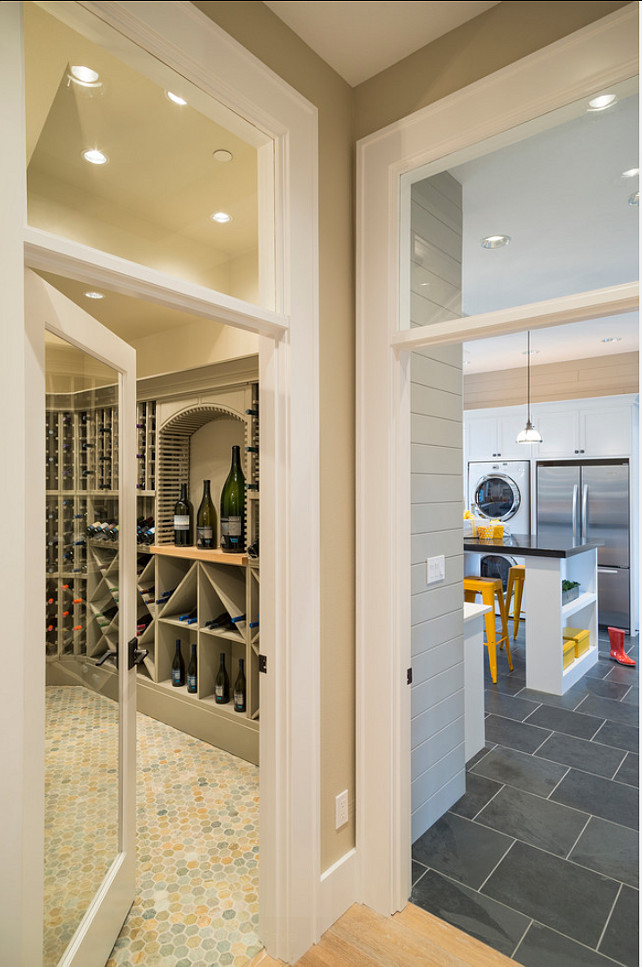
Just off the mudroom, you will find a cheerful wine cellar – yes, let’s take a break from the dark and overly “faux” wine cellars!
Vino
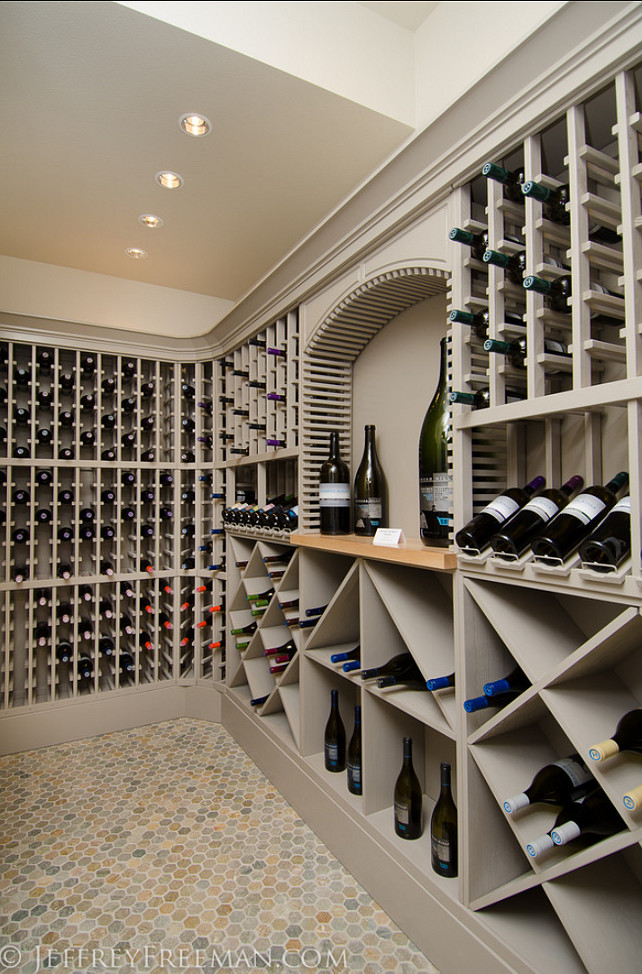
Lovelycustom painted wine room shelving, with butcher block countertop, has a hanging light and a picture window to see into the wine room from the kitchen.
Paint Color
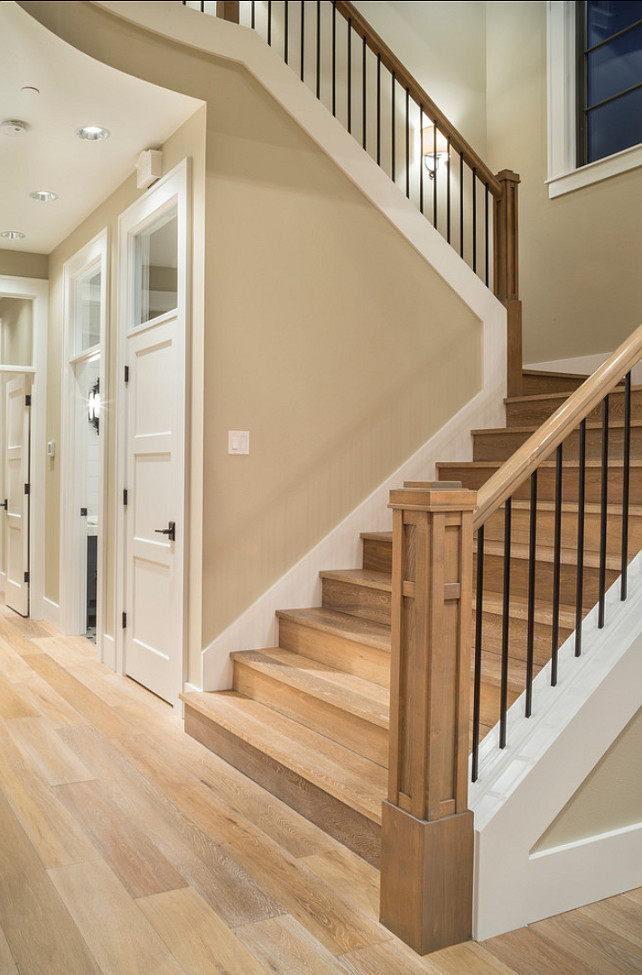
“Benjamin Moore Bleeker Beige HC-80”.
Landing Area
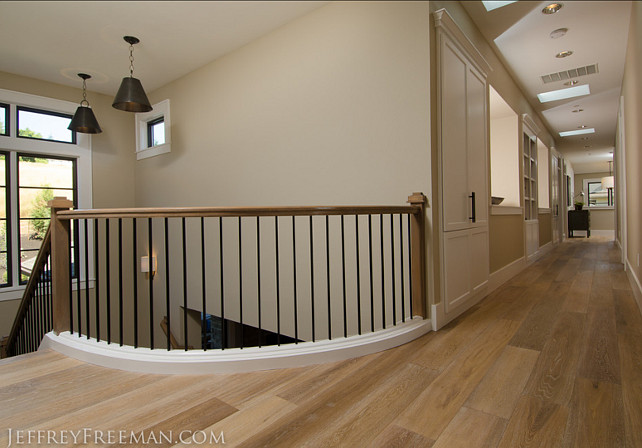
The landing area connects the remain bedrooms (not seen here) and the bonus room at the end of the hall.
Lighting pendants are the “Altamont Pendant by Hudson Valley Lighting“
Details
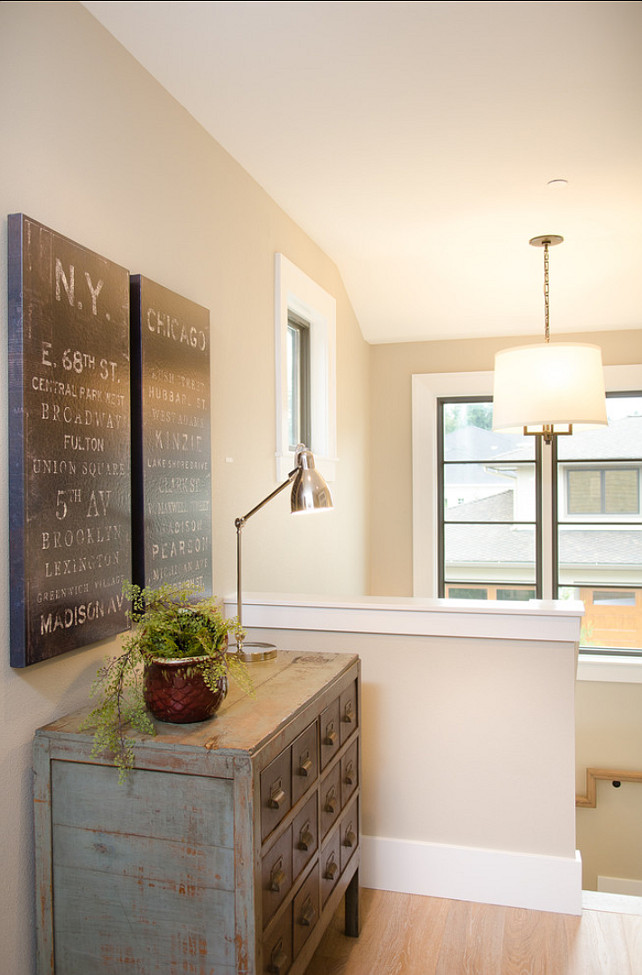
Beauty and inspiration is found in every space in this home.
Games Room Above Garage
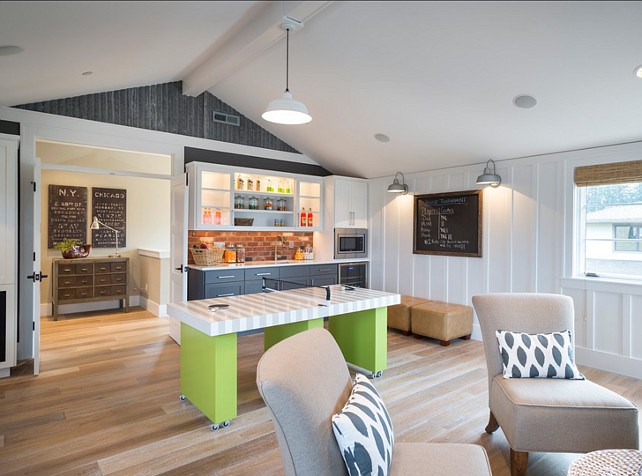
Located above the garage, the bonus room, features a Custom painted Ping Pong table, Vaulted ceiling with a white hanging barn light and the gable ends have salvaged corrugated tin. The walls are a full height wainscoting bat & board.
Cabinets
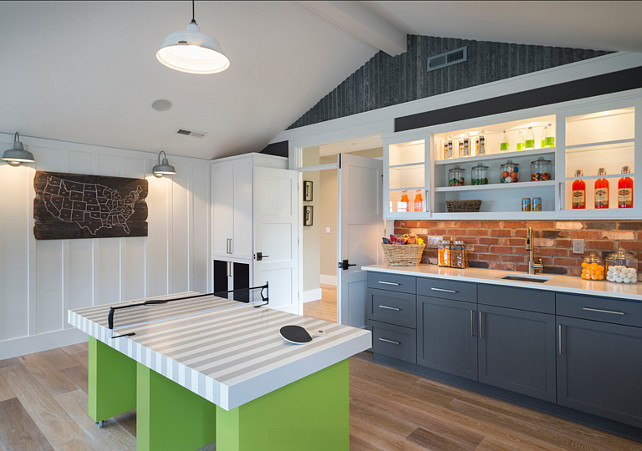
The painted cabinets for snacks has bi pass sliding glass doors with lighted storage, a mini fridge, and built in microwave. The counters are a white quartz with a reclaimed Portland brick backsplash.
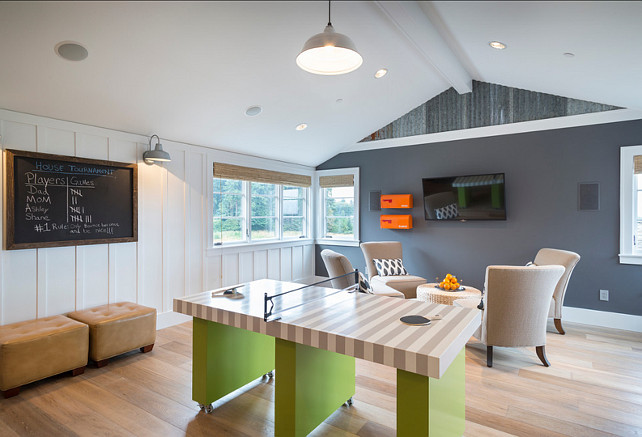
The painted mailboxes are used for movie and game storage.
The Galvanized barn light sconces line the walls and give it a fun vintage feel.
Boy’s Bedroom
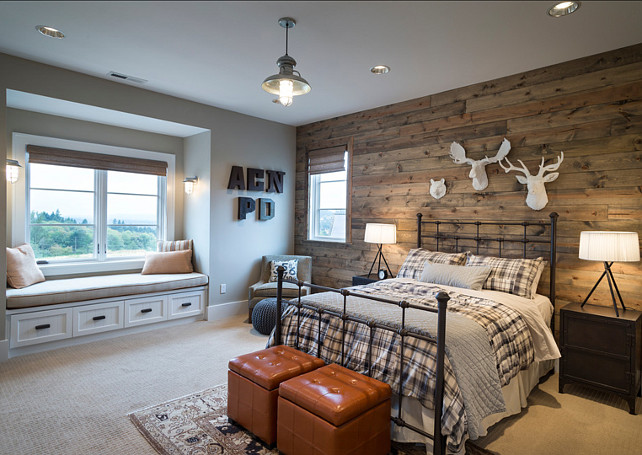
The boys bedroom features white animal heads, barn wood paneling, hanging light, metal side tables, tripod lamps, storage cubes, metal letters, built in window seat and plaid bedding.
Animal heads are from “Z Gallery”.
Bathroom
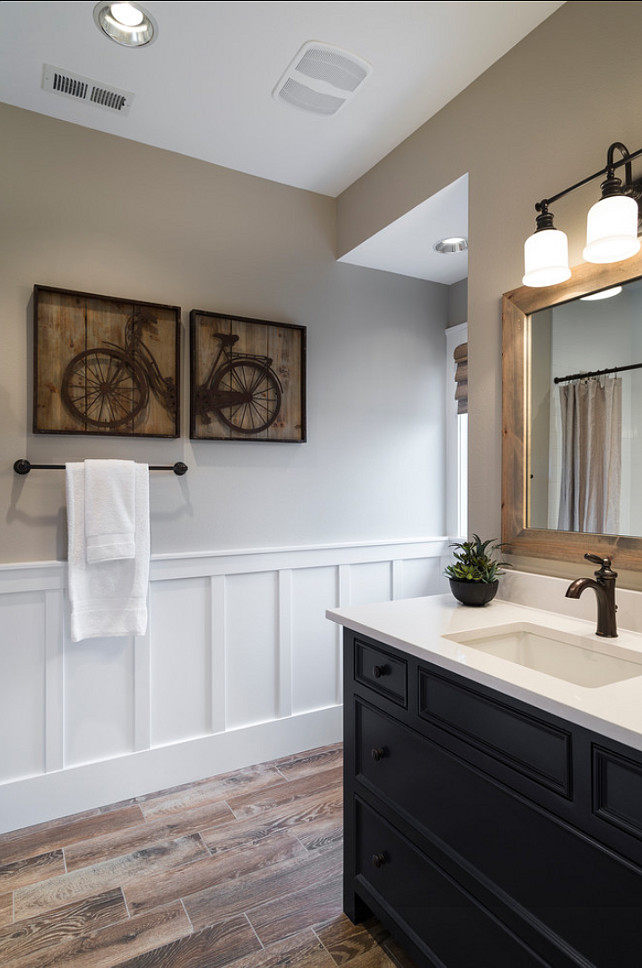
Great kids’ bathroom with painted furniture vanity, wood-like tiles, wainscot, bat & board and quartz slab countertops.
Vanity Paint Color
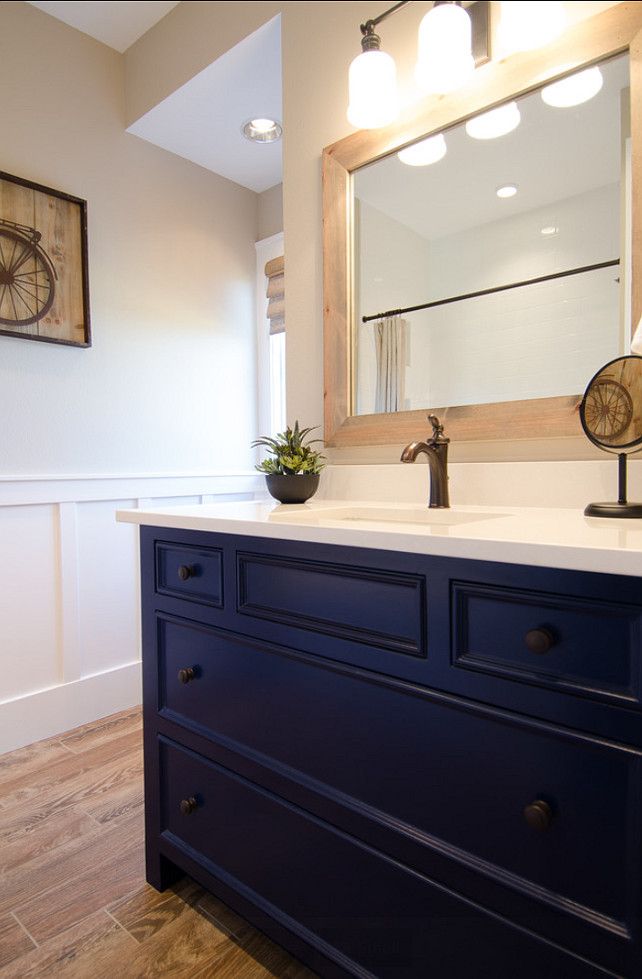
“Benjamin Moore Old Navy 2063-10”.
Girl’s Bedroom
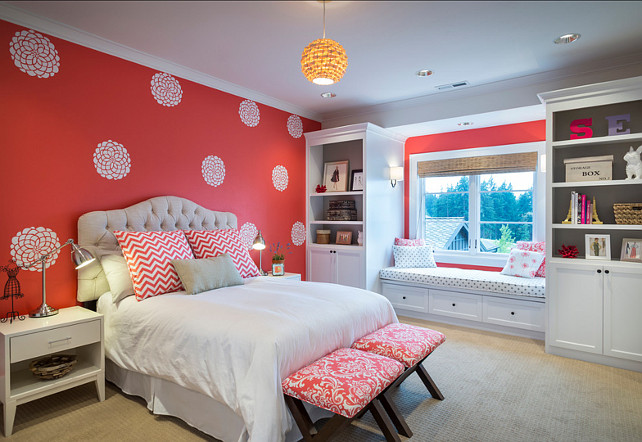
Fun and colorful _ this is how a child’s room should always feel!
Decals are the “Vinyl Wall Sticker Decal Art Flowers by urbanwalls”.
Paint Color
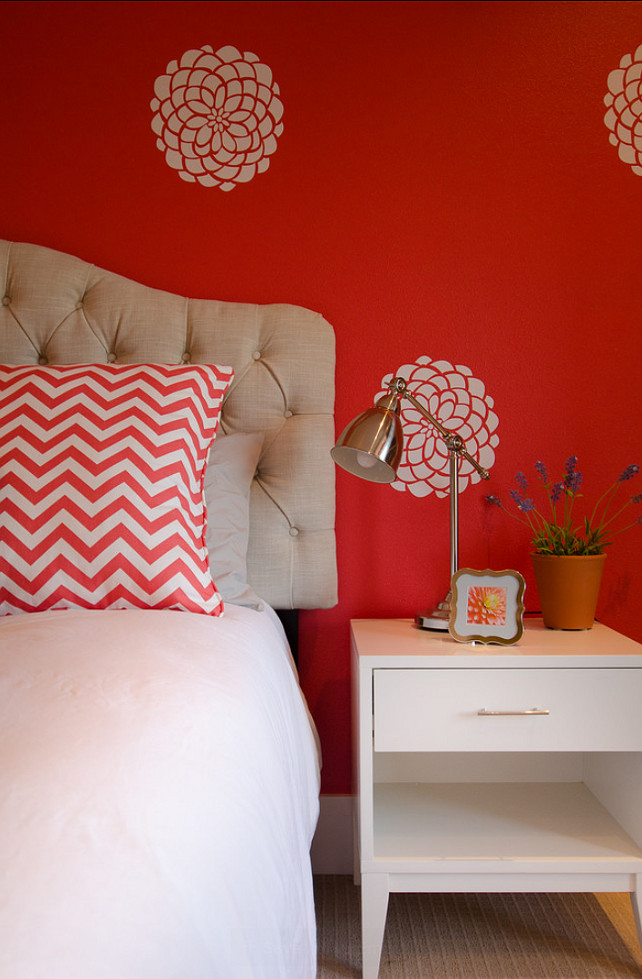
“Benjamin Moore Coral Gables 2010-40”
Bathroom
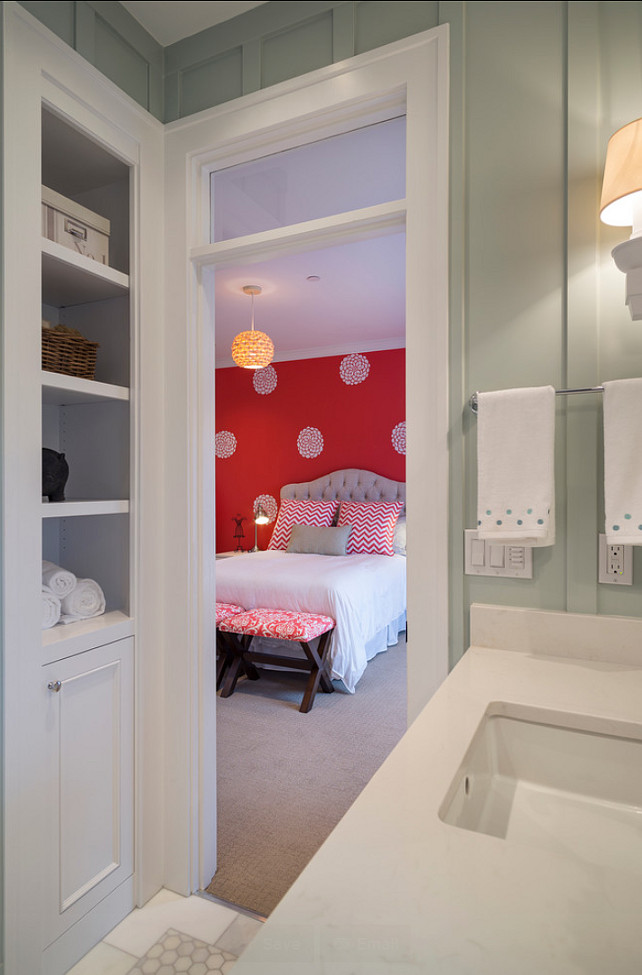
This is a lovely, perfectly-designed girls- bathroom!
Coastal Touch
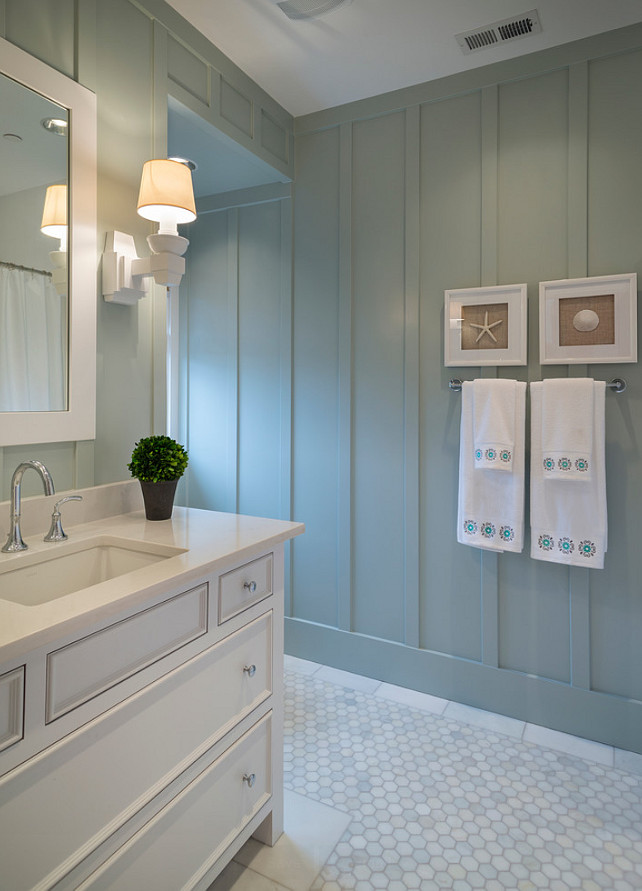
The girls bath has full height painted bat & board wainscoting, marble hexagon floor tiles, mirror trim, white sconce lighting, white subway tiles.
Faucet is the “Moen TS6520BN Icon Two Handle Widespread Bathroom Sink Faucet“.
Floors
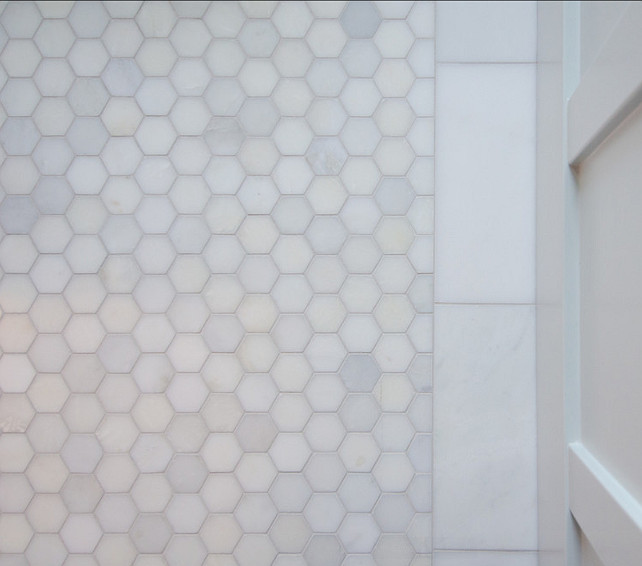
Gorgeous hexagon marble floor tiles.
Laundry Room
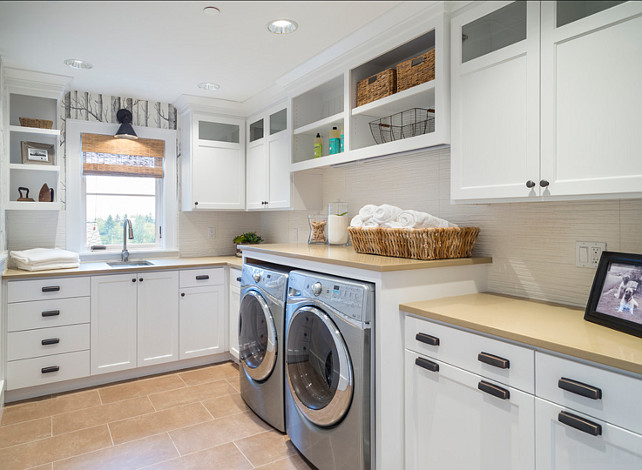
Located on the second floor, this laundry room features birch wallpaper, slab quartz, open shelves, lighting by Hudson valley, washer & dryer, ORB cup pulls, glass cabinet doors, tile floors and textured white tile backsplash.
Countertop is “Caesarstone 2370 Mocha”.
Beauty
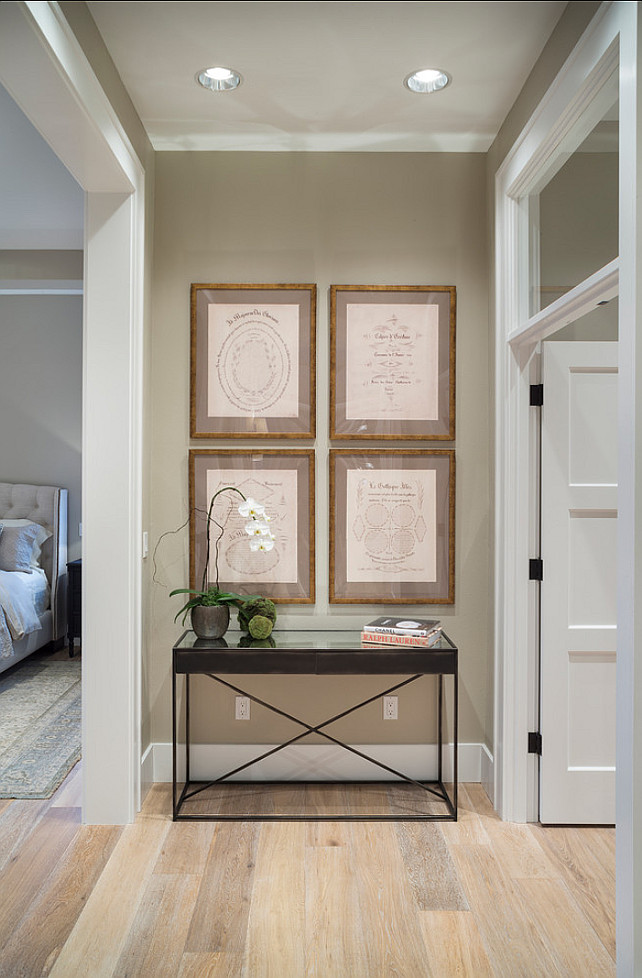
Beautiful decor can be appreciated before entering the master bedroom.
Console is the Gramercy Mirrored Desk from Restoration Hardware.
Master Bedroom
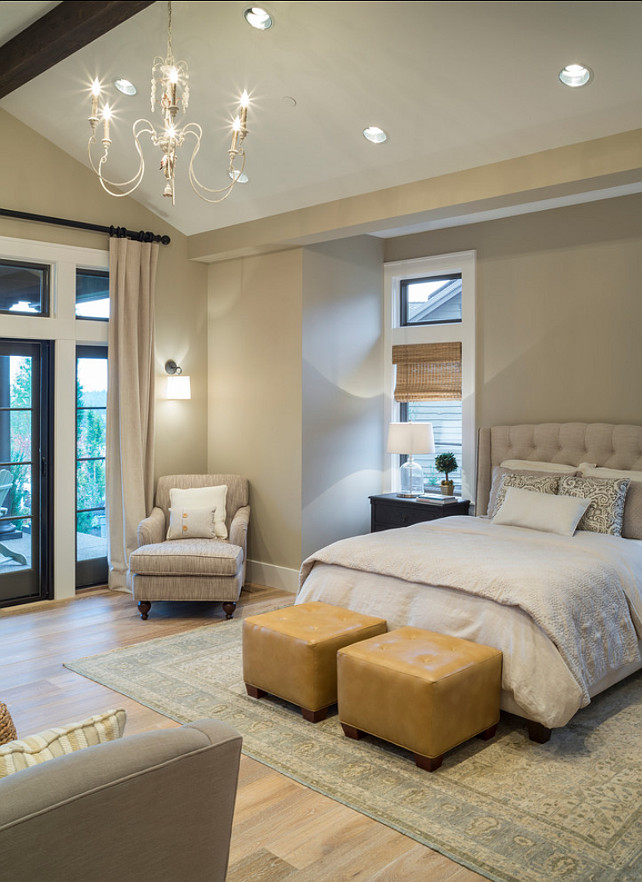
The master bedroom features a custom upholstered bed, vaulted ceilings and a hanging chandelier. French doors open to the covered front porch with views of the valley.
Bedding is from Restoration Hardware.
Sitting Area
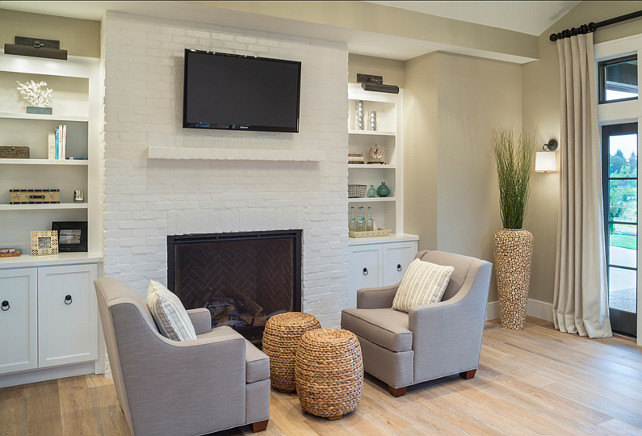
The sitting area at the painted brick fireplace, was surrounded by custom built in cabinetry, with art lights.
Fireplace
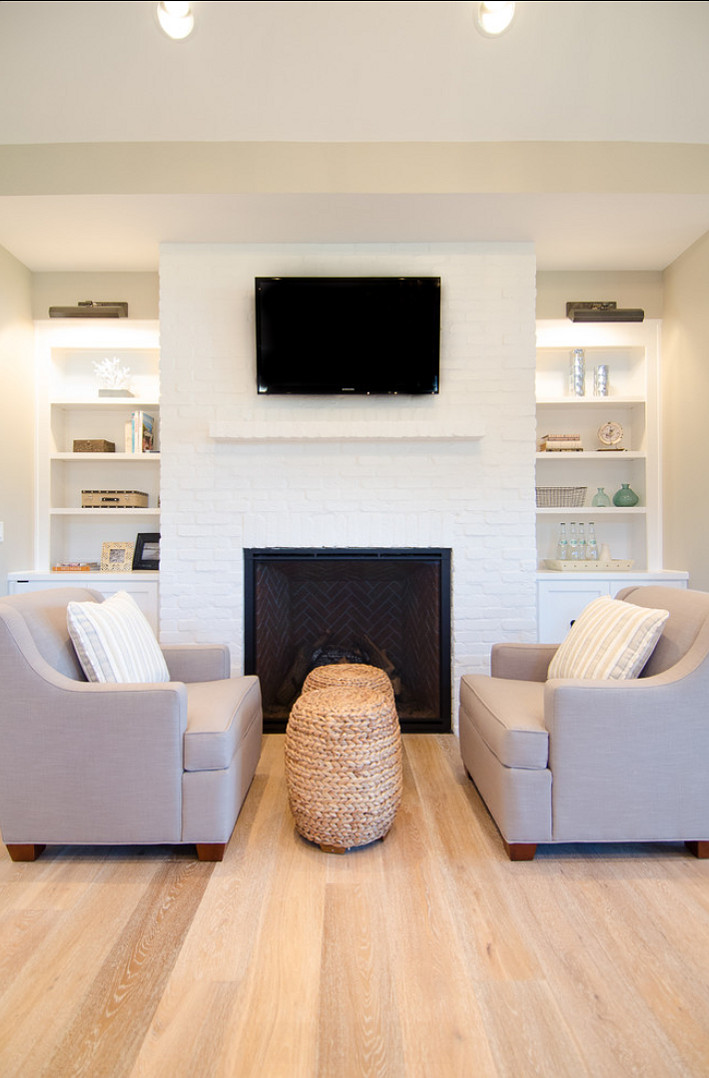
Fireplace is brick painted in “Benjamin Moore Maritime White”.
Bedroom Decor
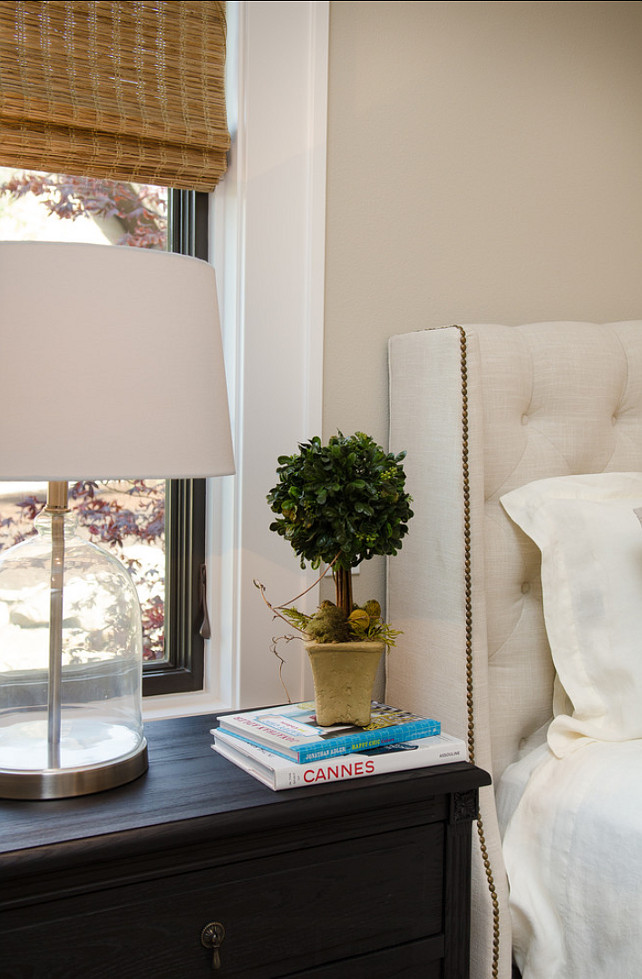
Simple and pretty… keep it that way!
Paint Color
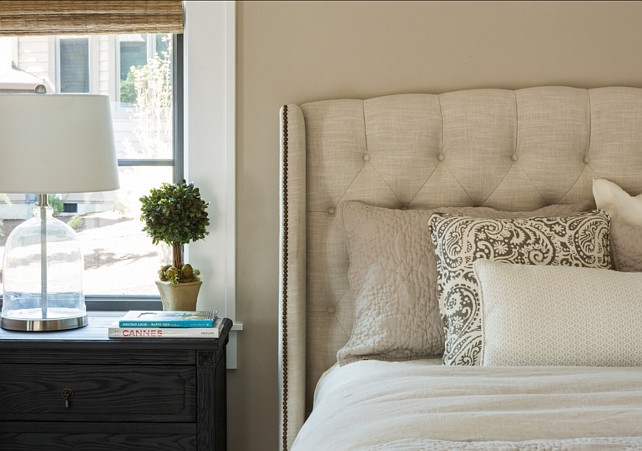
“Ralph Lauren Cottonwood”.
Ensuite
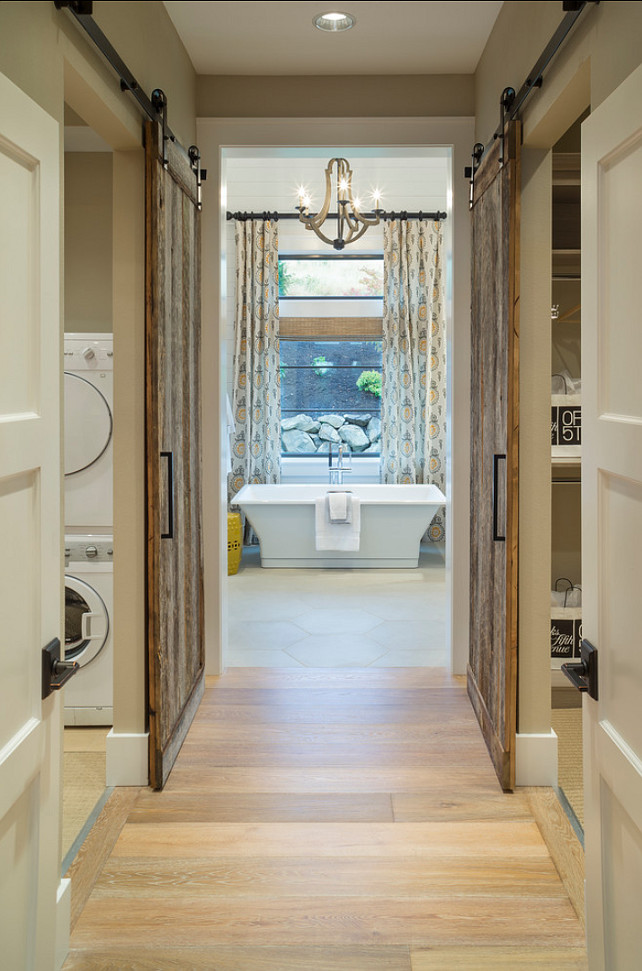
The master suite has a hallway that leads to the exquisite vaulted master bath, Sliding barn doors lead to the His & her walk in closets with washer & dryer.
Tub: Kohler.
Barn Door
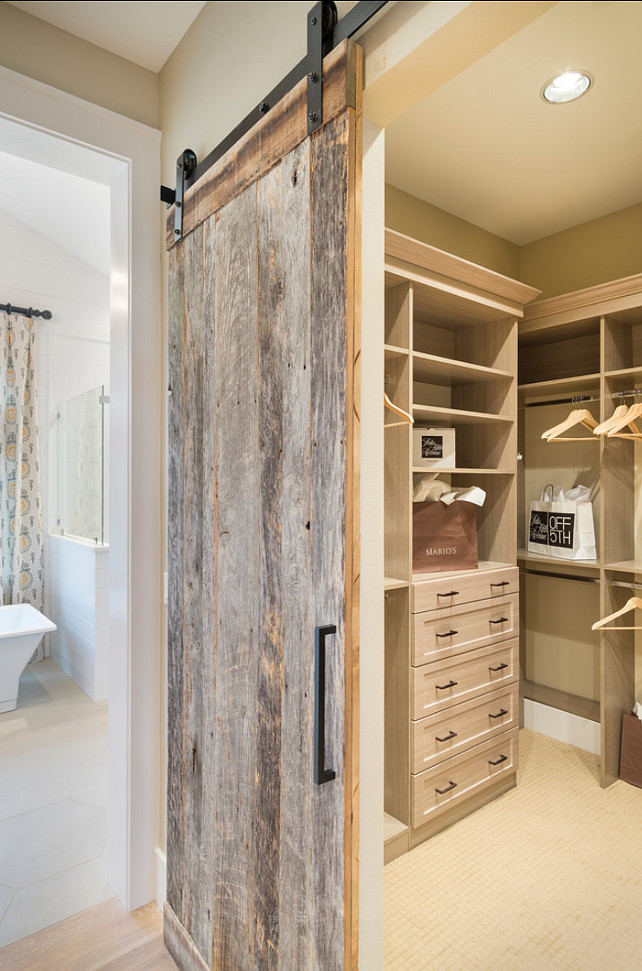
Beautiful sliding barn doors made of reclaimed barn wood.
Dressing Room
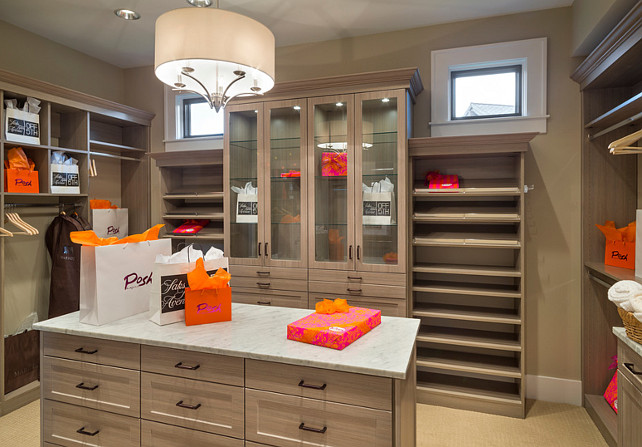
Is that enough space for your clothes and shoes? 🙂
Bathroom
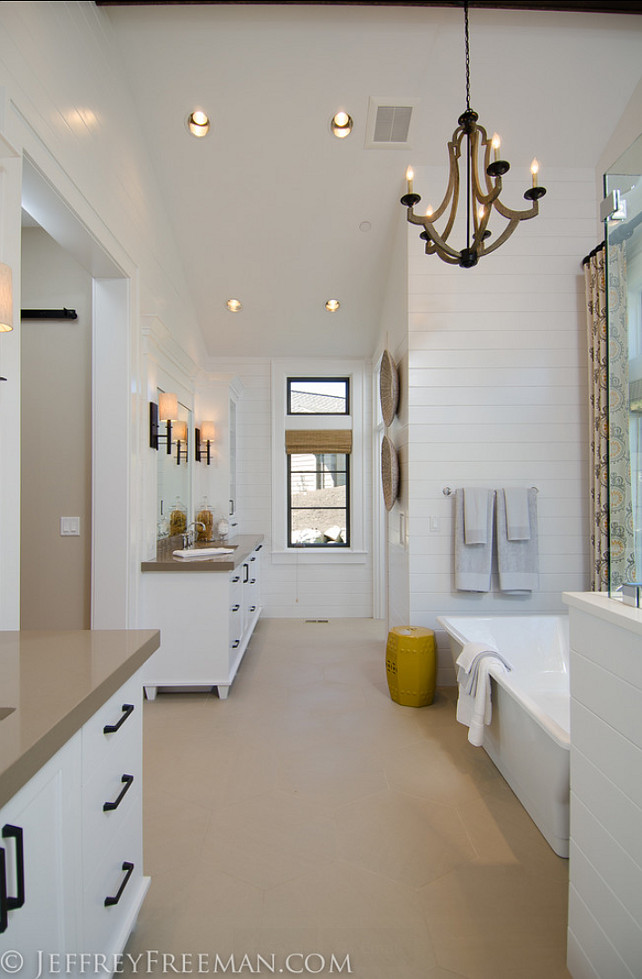
The bathroom has beautiful tongue and groove painted cedar walls, walk in shower with rain shower & 2 shower heads, Large hexagon tile heated floors, custom painted his & hers vanities, with quartz slab counters.
Sconces & Faucet
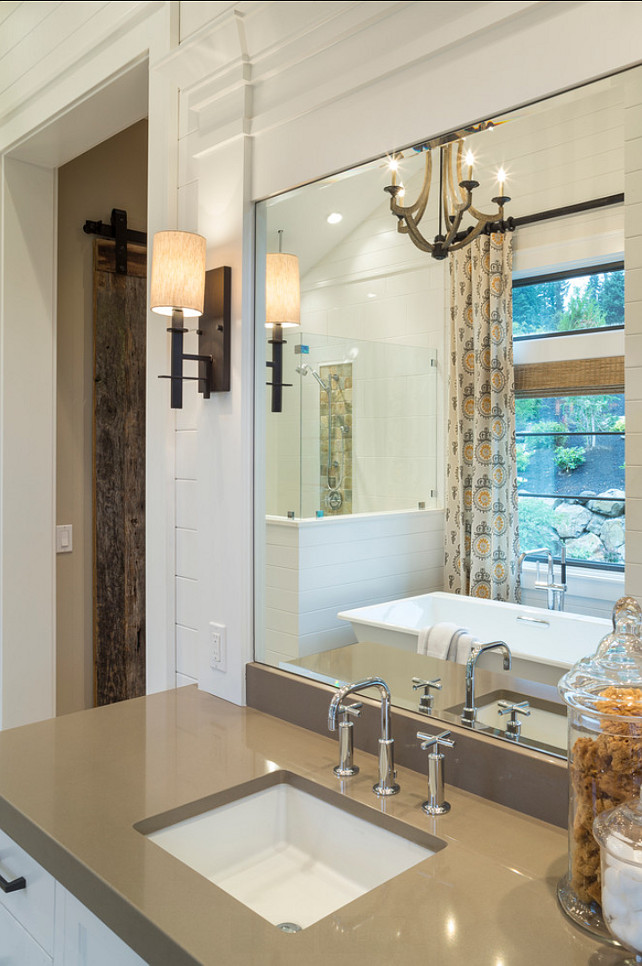
Faucet is the “KOHLER Purist(R) deck-mount bath faucet trim for high-flow valve with cross hand”.
Sconces are from Globe Lighting.
Relaxing Time
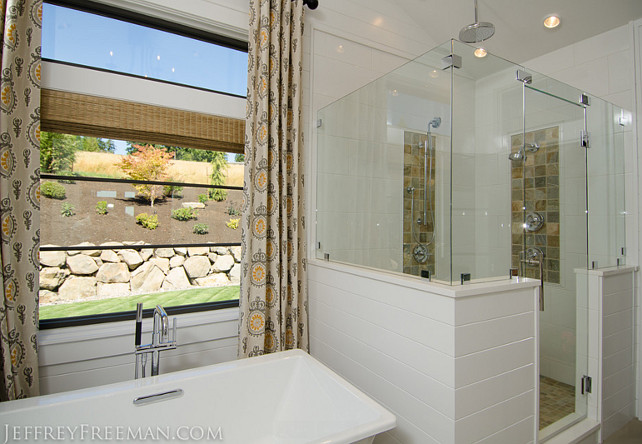
Beautiful custom drapery panels flank the Kohler freestanding cast iron tub.
Paint Colors
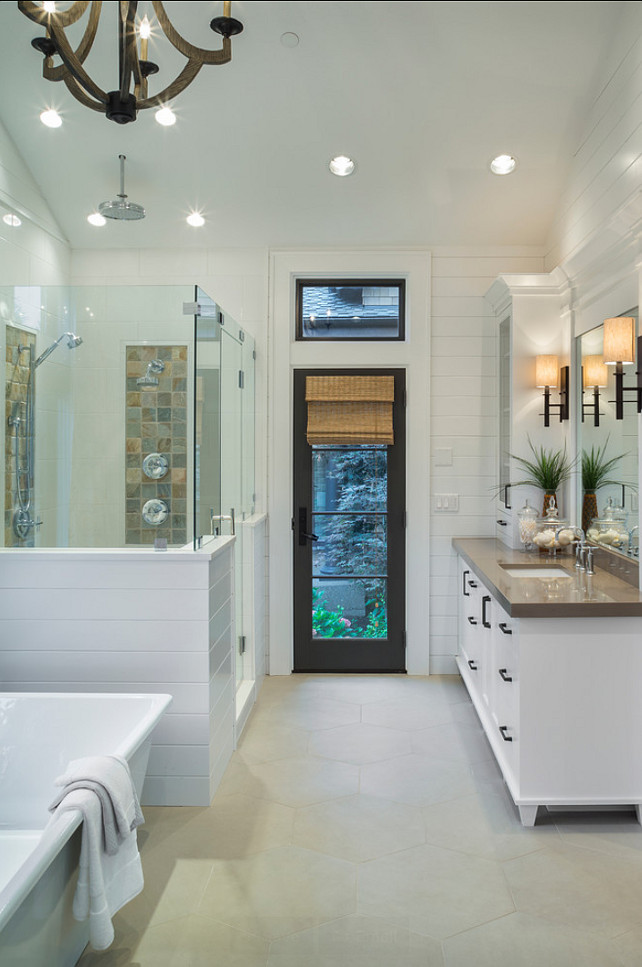
“Benjamin Moore Maritime White”.
Backyard
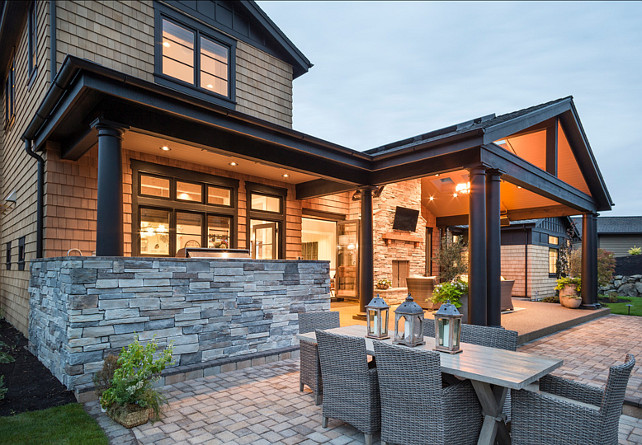
This backyard is perfect for entertaining a crowed or just relax alone with a good book.
Outdoor Kitchen
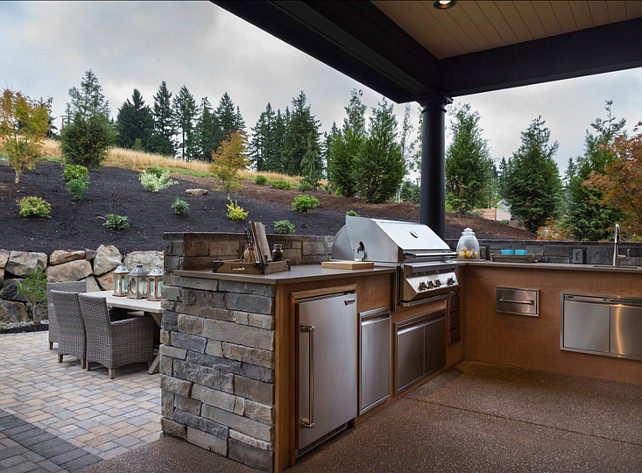
The heated outdoor kitchen has a built-in BBQ, outdoor fridge, Twin Eagles appliances, outdoor stainless steel storage doors, quartz slab counters, built in paper towel dispenser, Moen sink & faucet, trash chute with cutting board. How complete is that?!
Fireplace Stone
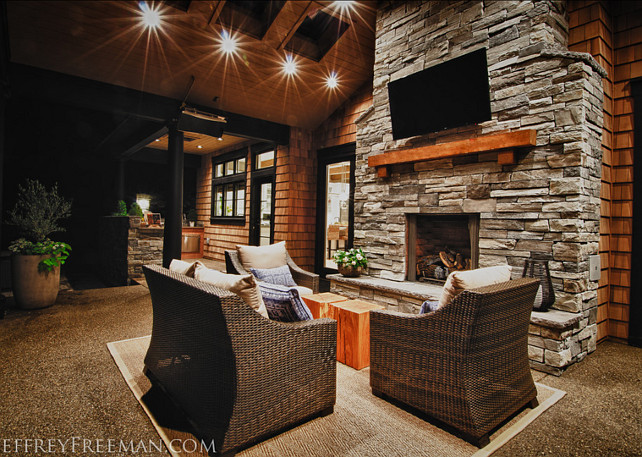
Fireplace stone is “cultured stone”.
Planters
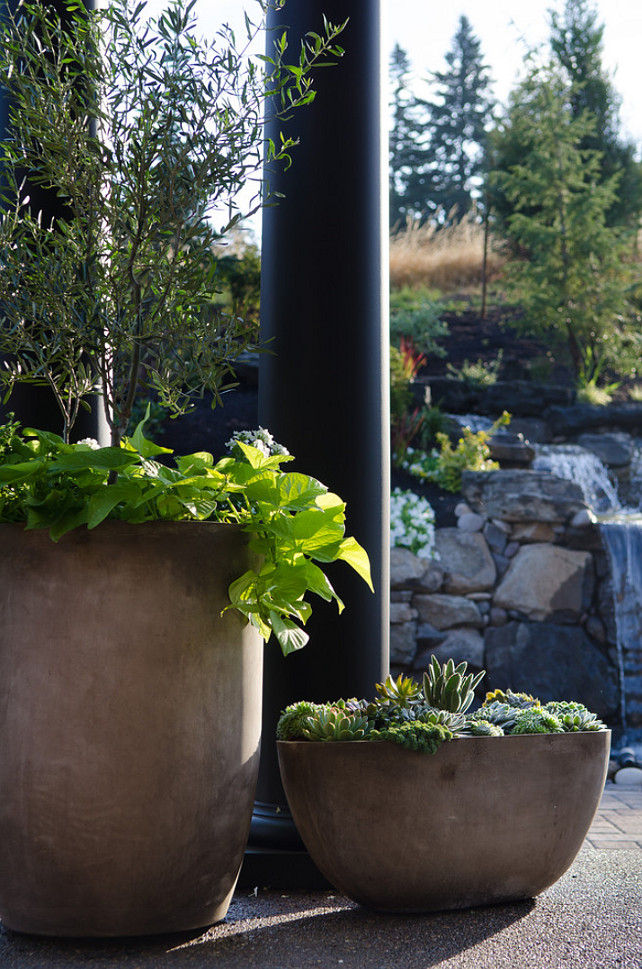
Naturally beautiful…
Relax
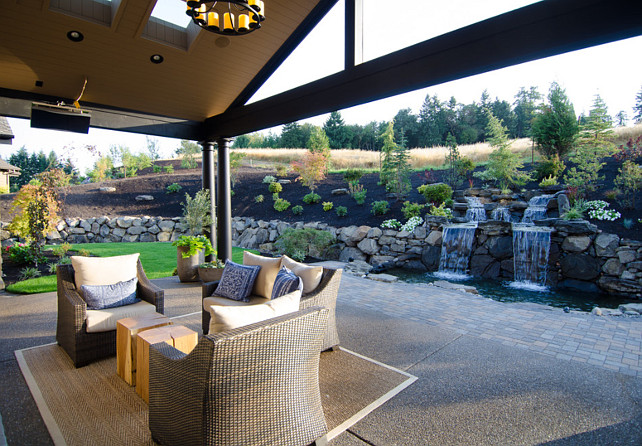
I would love to spend some quiet time here, just listening to the waterfall.
Sound
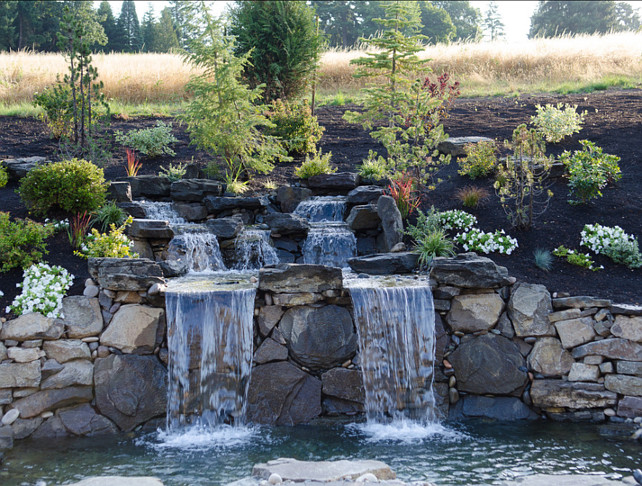
Dreamy backyard!
Sources: TTM Development company. JPID Construction & Design LLC.
Thank you for shopping through Home Bunch. I would be happy to assist you if you have any questions or are looking for something in particular. Feel free to contact me and always make sure to check dimensions before ordering. Happy shopping!
Serena & Lily: Free Shipping. Use code: LETSROLL
Wayfair: Up to 70% OFF – Home Remodel Sale!!!
Joss & Main: Warehouse Clearout – Up to 70% off!
Pottery Barn: 20% off + Free Shipping. Use Code: Refresh
One Kings Lane: High Quality Design Decor for Less.
West Elm: Best time to shop. Up to 40% off Everything!!!
Anthropologie: See the super-popular Joanna Gaines Exclusive line!
Urban Outfitters: Hip & Affordable Home Decor.
Horchow: High Quality Furniture and Decor. Up to 30% off the entire site!
Nordstrom: Up to 40% OFF. New Easter Decor!
Arhaus: Dining Sale. Up to f0% OFF!
 2019 New Year Home Tour.
2019 New Year Home Tour.
 Modern Coastal Shingle Home.
Modern Coastal Shingle Home. New England Home.
New England Home. Interior Design Ideas: Colorful Interiors.
Interior Design Ideas: Colorful Interiors.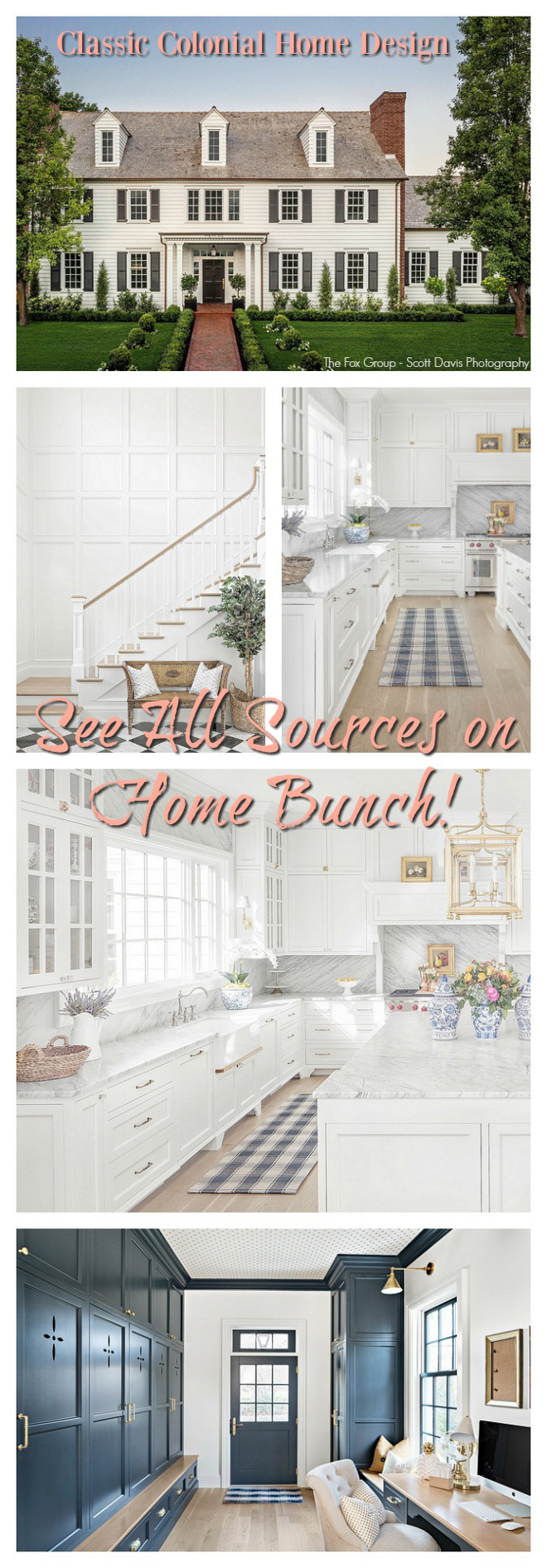 Classic Colonial Home Design.
Classic Colonial Home Design.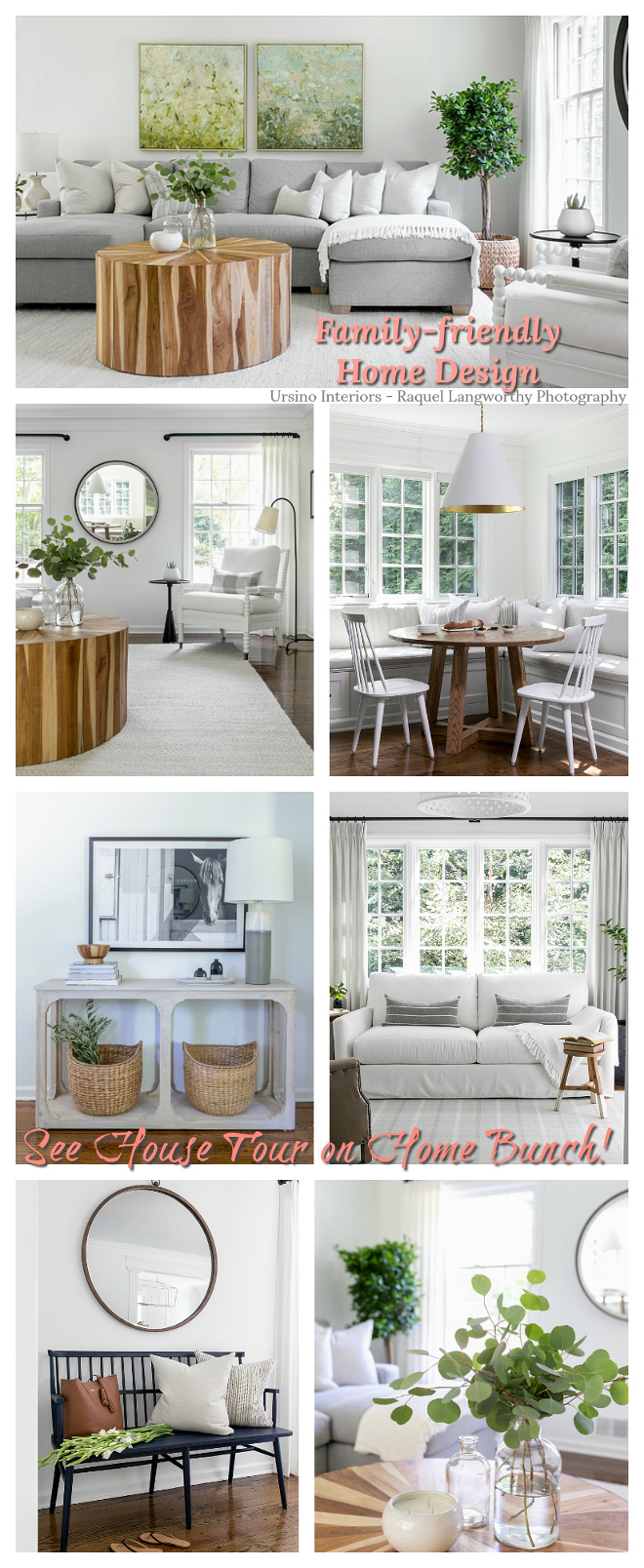 Family-friendly Home Design.
Family-friendly Home Design. Grey Kitchen Paint Colors.
Grey Kitchen Paint Colors.“Dear God,
If I am wrong, right me. If I am lost, guide me. If I start to give-up, keep me going.
Lead me in Light and Love”.
Have a wonderful day, my friends and we’ll talk again tomorrow.”
with Love,
Luciane from HomeBunch.com
Get Home Bunch Posts Via Email ![]()
“For your shopping convenience, this post might contain links to retailers where you can purchase the products (or similar) featured. I make a small commission if you use these links to make your purchase so thank you for your support!”
Subscribe to get Home Bunch Posts Via Email
This IS A BEAUTY, indeed!! First, I love the contrast of natural shingles with the black paint, too. I just “caged” my lantern chandeliers with copper tubing…really “dig” this look! Ugh..that 3am lying awake anymore…I should blog!! 🙂 franki
In love with every room in this house. So inspired…in the process of designing my home to build.
What is the paint color/brand in the living room?
Hi Aimee.
Unfortunately I don’t know the paint color. Please, contact the designer (see under “sources”) for more information.
Thank you.
Luciane
What is the name of the wood like tile used in the boys bathroom? Or can you tell me where to find it? I would appreciate it and I love every room in this house! Great job!!
Hi Amy,
Unfortunately I don’t have the source for this product. Please try to contact the designer for more information.
Thank you!!!
Luciane
Oh and what about the paint color in that bathroom also? Love the look!!
Beautifully done. Very inspiring