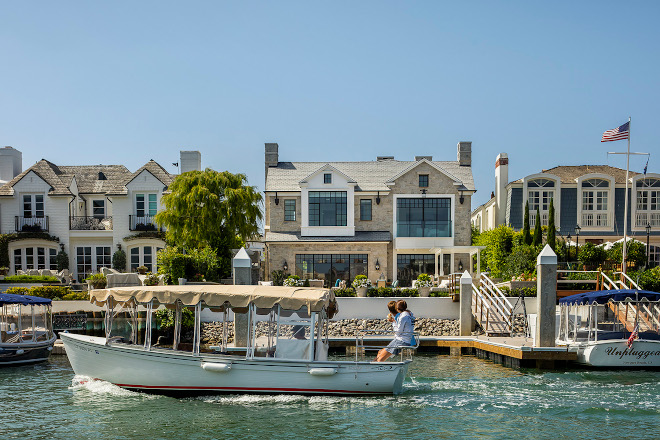
Located in Harbor Island, Newport Beach, California, this waterfront home built by Patterson Custom Homes features traditional interiors and views that truly add even more beauty to this timeless home.
In this waterfront home, luxury is accompanied by an easy approach that makes you stop for a while and admire the details while not forgetting to enjoy life and its surroundings.
It’s with immense pleasure that I welcome, once again, a stunning project by Patterson Custom Homes, Brandon Architects, Barclay Butera and Details A Design Firm.
See other stunning homes by Patterson Custom Homes:
– California Coastal Farmhouse Beach House.
– California Farmhouse Design.
– Tour this California Coastal Farmhouse.
– California Small Lot Modern Farmhouse.
– California Beach House Interior Design Ideas.
📌: Make sure to pin your favorite pictures!
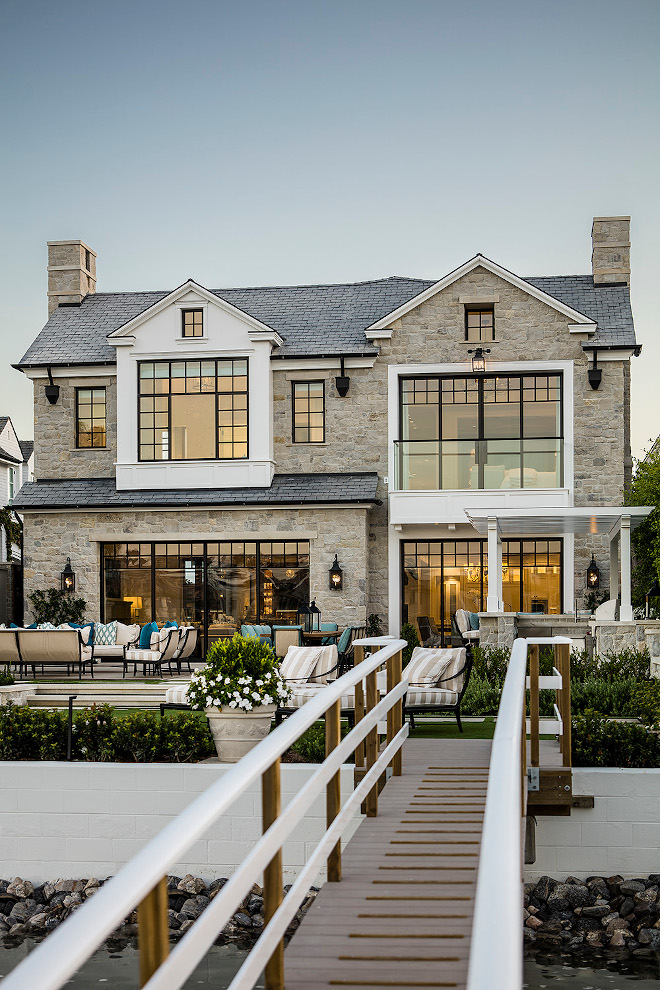
“Designed by Brandon Architects with interiors by Details A Design Firm and furnishings by Barclay Burtera Interiors, our award-winning Harbor Island Traditional project boasts over 8,200 square feet of waterfront living space.” – Patterson Custom Homes
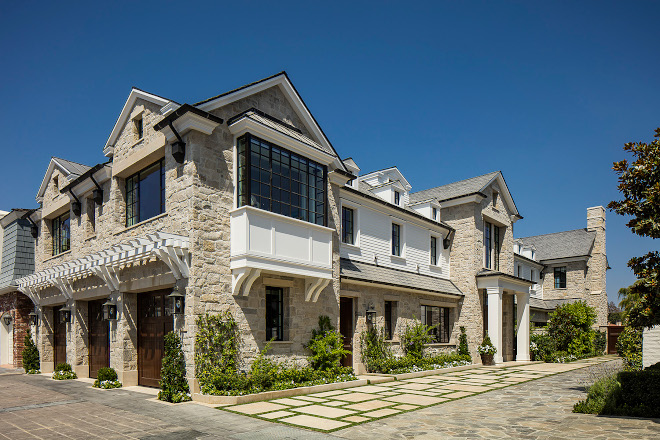
Exterior finishes express the substantial nature of the design with stone and steel windows and doors. The roof eaves utilized various detailing patterns with custom milled profiles, and natural slate and zinc roofing round out the high-quality finishes of the exterior.
Property Highlights: 8,200 Square Feet, 961 Square Foot Garage – Location: Harbor Island – Specifications: 5 Bedrooms, 7 Bathrooms, 3-Car Garage, Elevator, Wine Room, Home Gym, 2 Home Bars, Roof Deck.
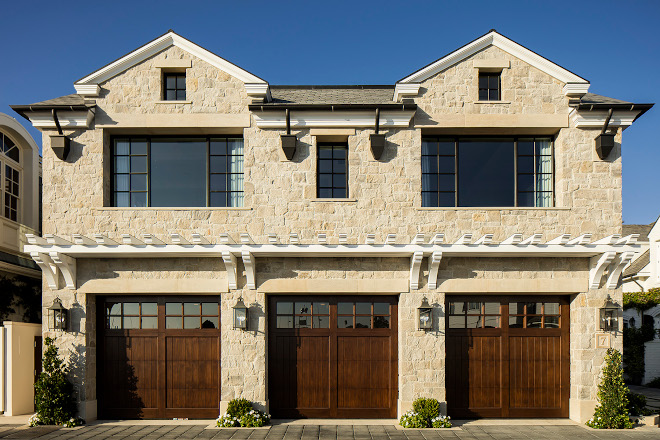
Garage Doors: Custom, Stain-grade Mahogany Garage Doors with clear glass.
Exterior Carpentry: WindsorONE .
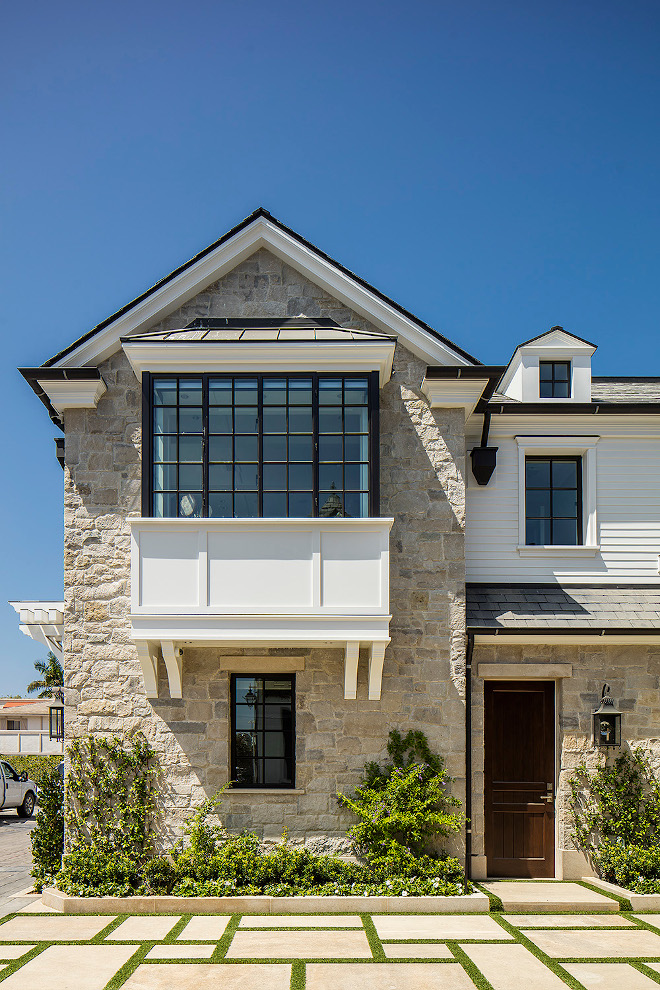
Stone is Palomino Natural Stone provided by Young Ideas.
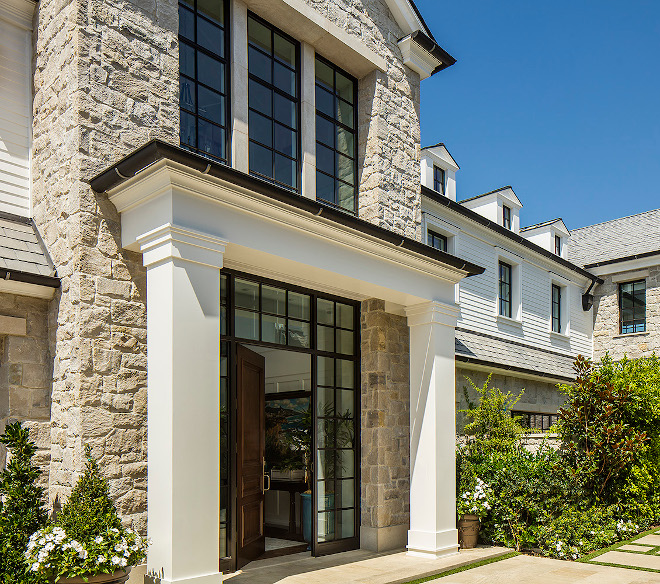
“Built on a highly desirable private island in Newport Beach, this five-bedroom, seven-bathroom home is defined by its grandeur, as no expense was spared to bring this dream home to life.” – Patterson Custom Homes
Front Door: Custom Walnut with black steel transom and sidelights.
Door Hardware: SM/ Francescon Entrance Door Set – Others: here, here, here.
Gutter & Down Spouts: Copper.
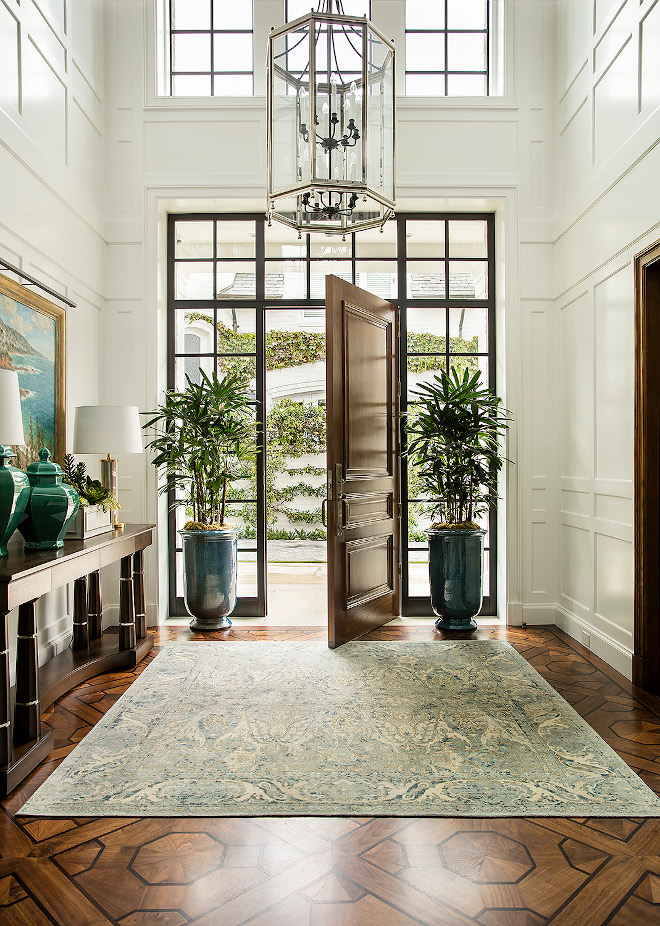
The interiors are elegant, with sophisticated, symmetrical details and finishes found throughout the home, such as the decorative wood panels on all of the walls which are completely identical in size, and American black walnut hardwood floors done with a mosaic inlay pattern using African wenge wood in the foyer.
Flooring: Custom Wood Mosaic Walnut Hardwood Flooring.
Planters: Emissary Home and Garden Handmade Ceramic Jar.
Scroll to see more & Click on items to Shop:
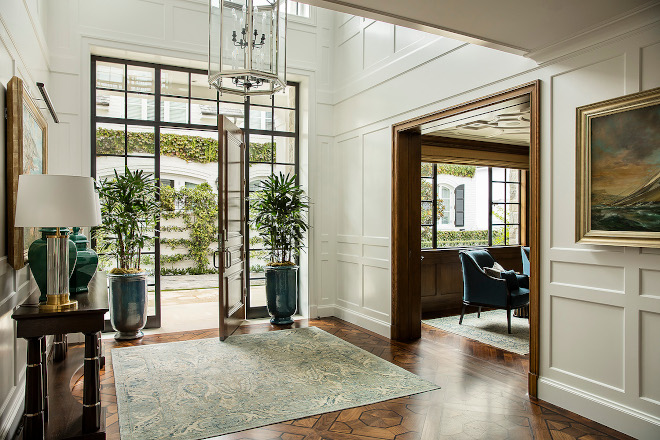
“Step into a world of timeless elegance with this classic entrance, complete with a grand chandelier and stunning dark wood floors.” – Barclay Butera
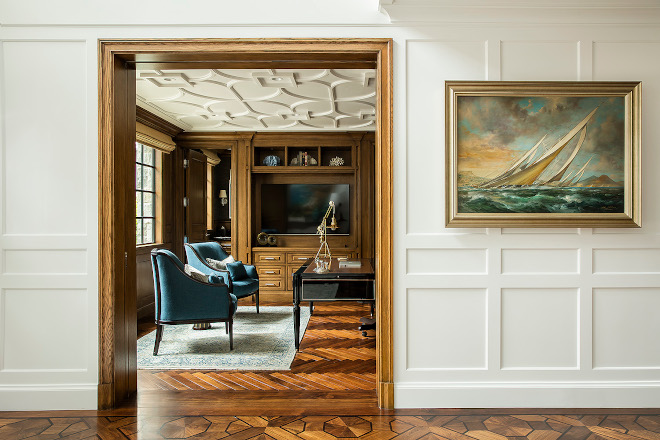
“The grand entry of our #HarborIslandProject was an important feature of the home as it set the stage for the rest of the space and welcomes you in.”- Barclay Butera
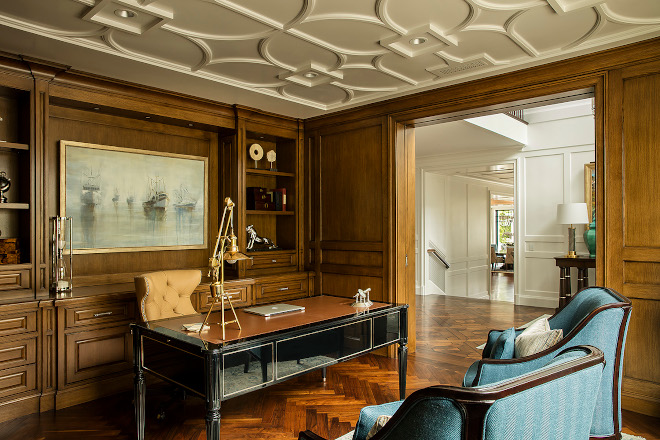
This stunning Home Office features Oak wall paneling, custom cabinets and Herringbone Walnut hardwood flooring.
Desk: Brook Street Desk.
Scroll to see more & Click on items to shop:
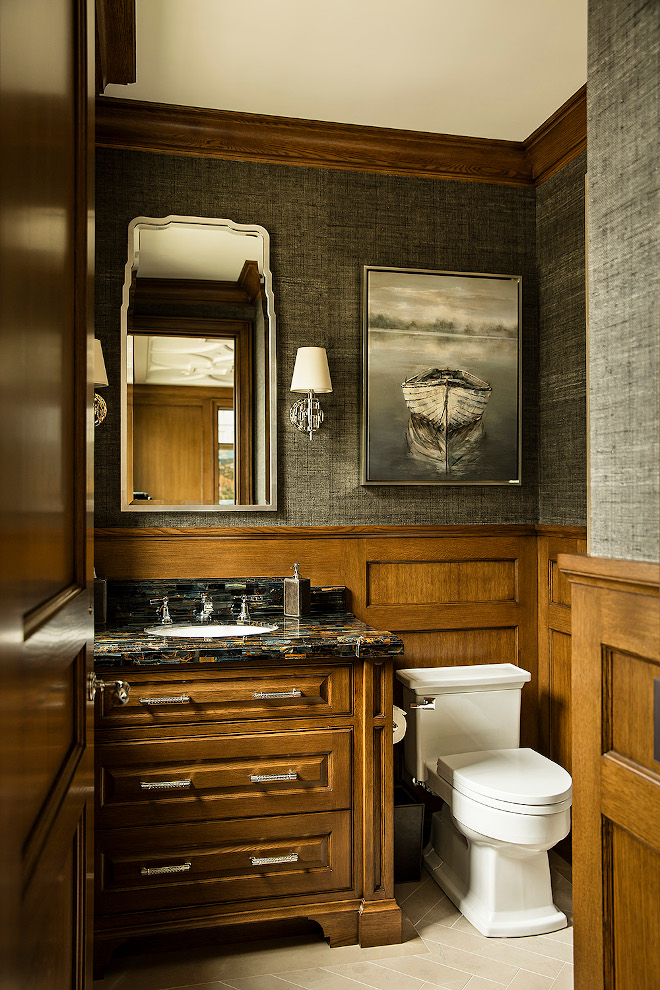
Bathroom & Wall Paneling Vanity: Custom, White Oak.
Sink: Kohler Serif Metal Oval Undermount Bathroom Sink.
Faucet: Discontinued – Others: here & here.
Hardware: Rocky Mountain Hardware – Others: here & here.
Floor Tile: 4×18 Chateau Deauville Limestone Tile, Herringbone Pattern – similar: here.
Mirror: Cooper Classics Landen Silver 20″ x 36″ Wall Mirror – similar: here – Others: here, here & here.
Artwork: Leftbank Art. 52GCJL0247 | Art, Antonio Mora Artwork, Artwork – similar style: here, here & here.
Toilet: Toto Soirée 1.28 GPF Elongated Chair Height Floor Mounted One-Piece Toilet.
Wallcovering: Phillip Jeffries Isles Of Raffia.
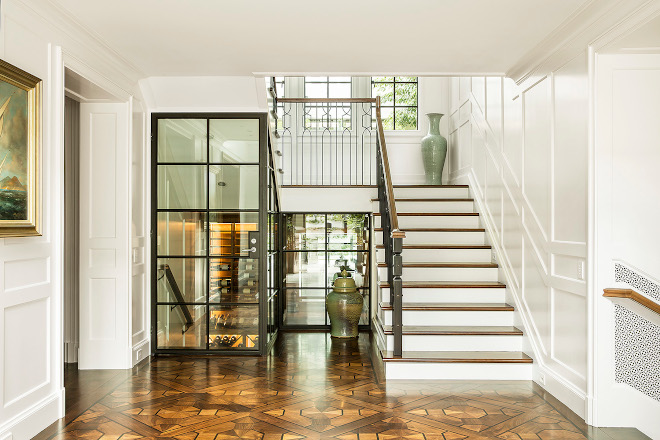
“In the foyer the lacy grids on the front transom exterior steel windows line up perfectly with the window grids on the wine room and glass elevator that are also in the foyer, a design that is very difficult to achieve.” – Patterson Custom Homes
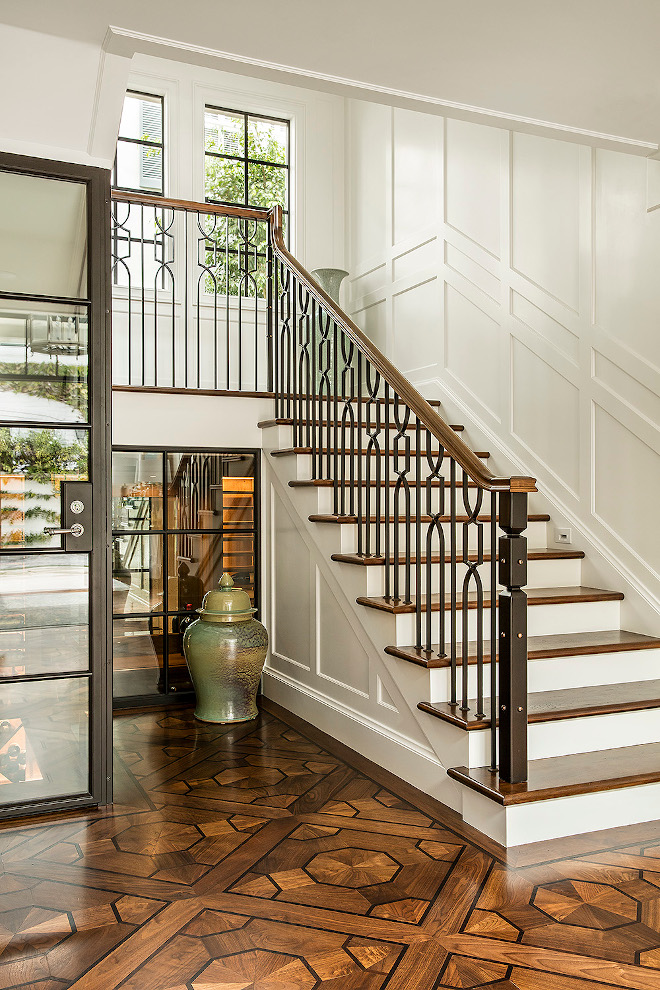
“We love a subterranean wine room, especially one that’s eloquently located under the stairs!” – Patterson Custom Homes
Baseboard: Windsor 1/ Greek Revival, ¾” x 7-1/4” , thickness base width up to 1”.
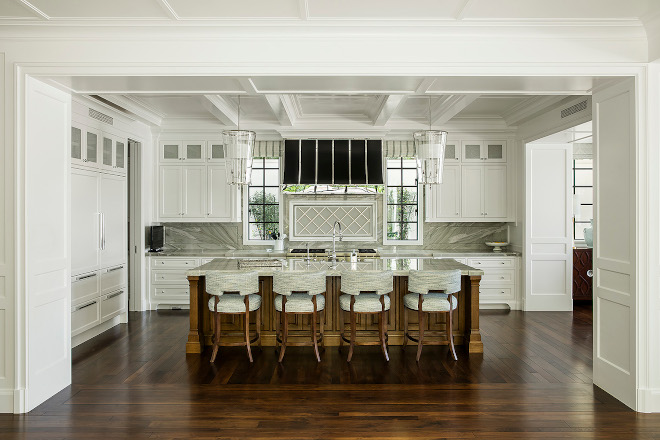
In the kitchen, custom white cabinets and coffered ceiling complement the classic dark stained hardwood floors.
Scroll to see more & Click on items to shop:
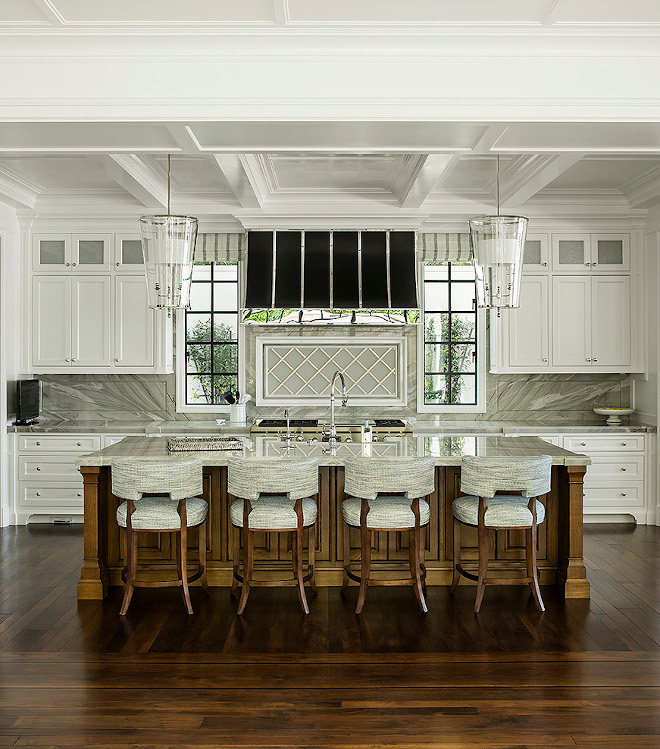
White Kitchen Cabinet Paint Color: Dunn-Edwards Whisper White in Semi-Gloss finish.
Kitchen Cabinet: Solid wood, Face framed, paint-grade cabinets.
Refrigerator & Freezer: Sub-Zero, Panel-ready.
Hardware: Rocky Mountain Hardware.
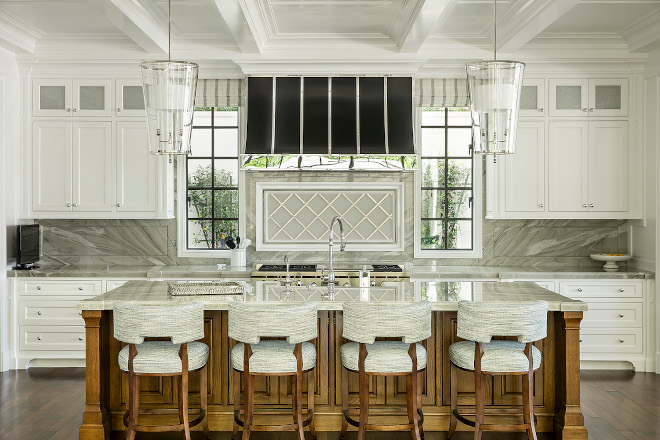
Kitchen Hood: Custom with black powder coating and mirrored stainless steel details.
Kitchen Island: Face framed, stain-grade White Oak.
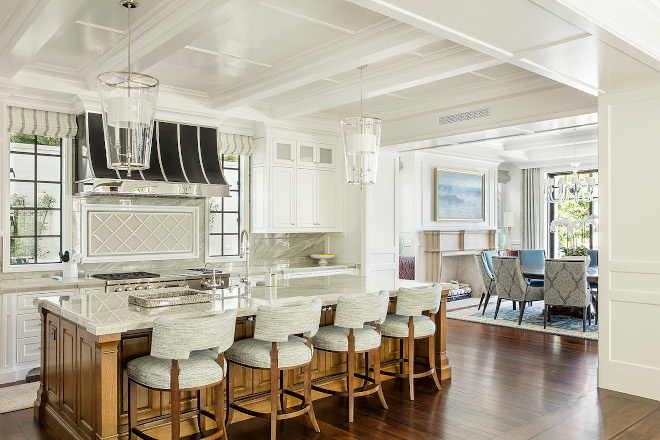
The color palette for the home fits the traditional style yet remains contemporary in its design.
Counterstools: Custom – Other High-quality Stools: here, here, here & here.
Range: Wolf 60″ Range.
Sink: Barclay.
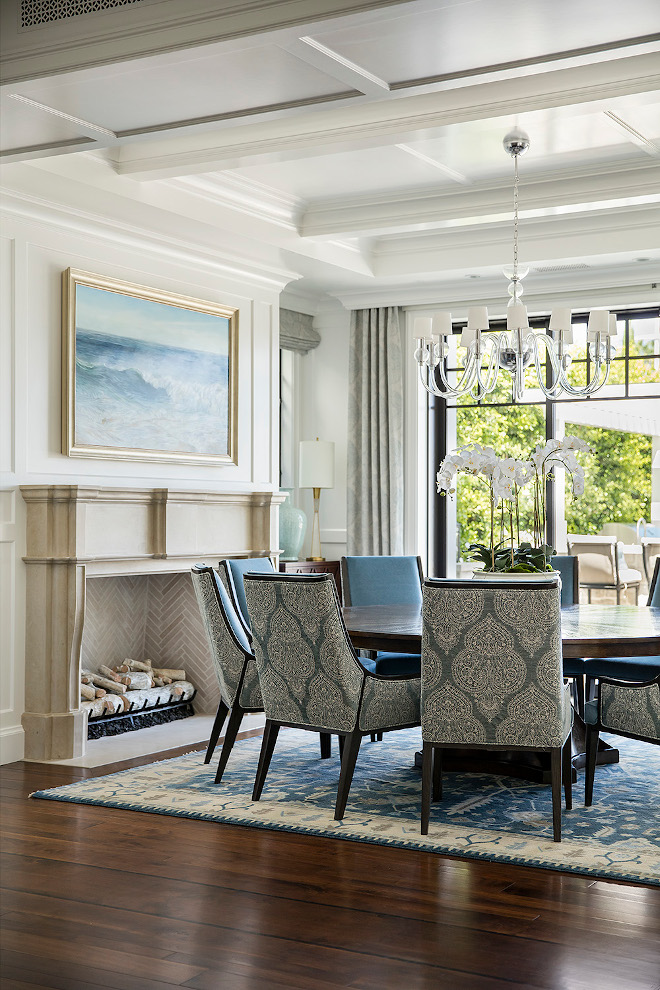
The dining room is classic yet inviting.
Fireplace: Limestone – Interior of the fireplace is finished with 1”x9” firebrick hand laid onsite in herringbone pattern.
Hardwood Flooring: Gaetanos Wood Flooring, Walnut, Random Plank Width – Others: here & here.
Scroll to see more & Click on items to shop:
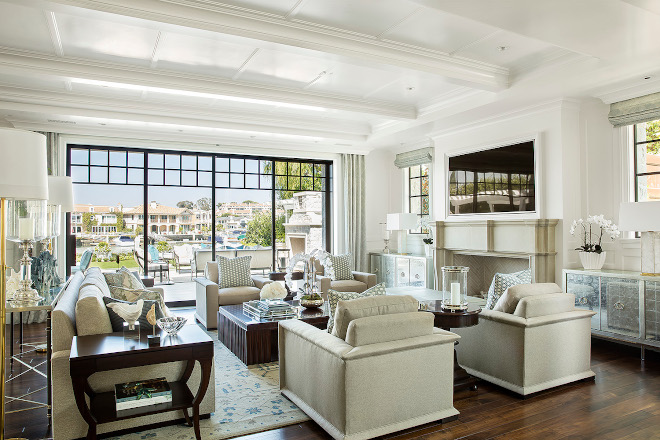
“The main living space overlooks the yard and harbor waters beyond, and its open concept floor plan includes a bar, a lounge, a great room, a dining room, a kitchen, and a butler’s pantry.” – Patterson Custom Homes
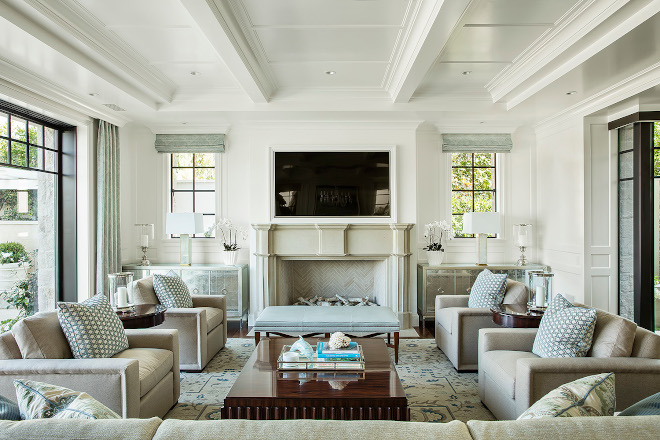
Coffee Table: Ralph Lauren Home Penthouse Suite Coffee Table with Storage.
Ceiling: Custom beams.
Scroll to see more & Click on items to shop:
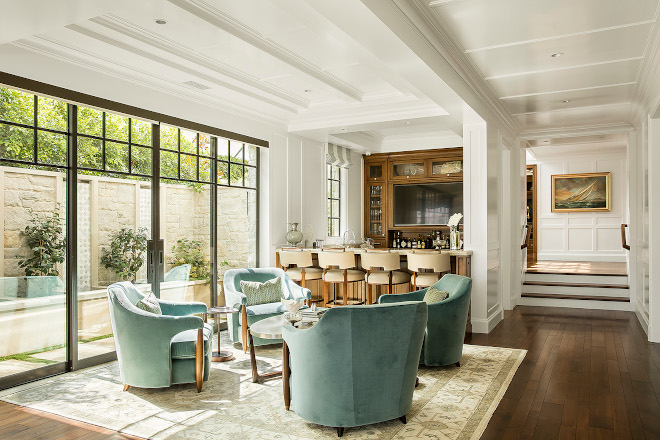
“The 30-foot foyer is open to all three stories, with 12-foot ceilings found on the first two levels of the home. In order to achieve these high ceilings and adhere to the Homeowner Association’s rules and the City of Newport Beach’s building height code, the foundation began four feet beneath the ground level, requiring additional engineering to pump out the water below. The design is discreet as the foyer remains at ground level, while the main living area is four feet below the foyer, accessible by a short flight of stairs. ” – Patterson Custom Homes
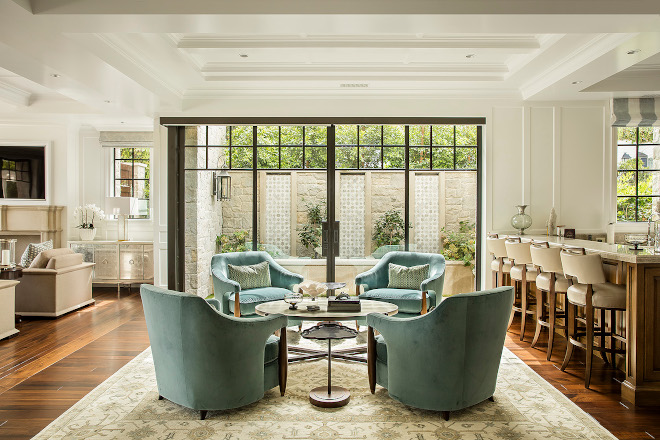
Ceiling: Coffered Ceiling in Dunn-Edwards Whisper White – similar to “Benjamin Moore OC-18 White Dove”.
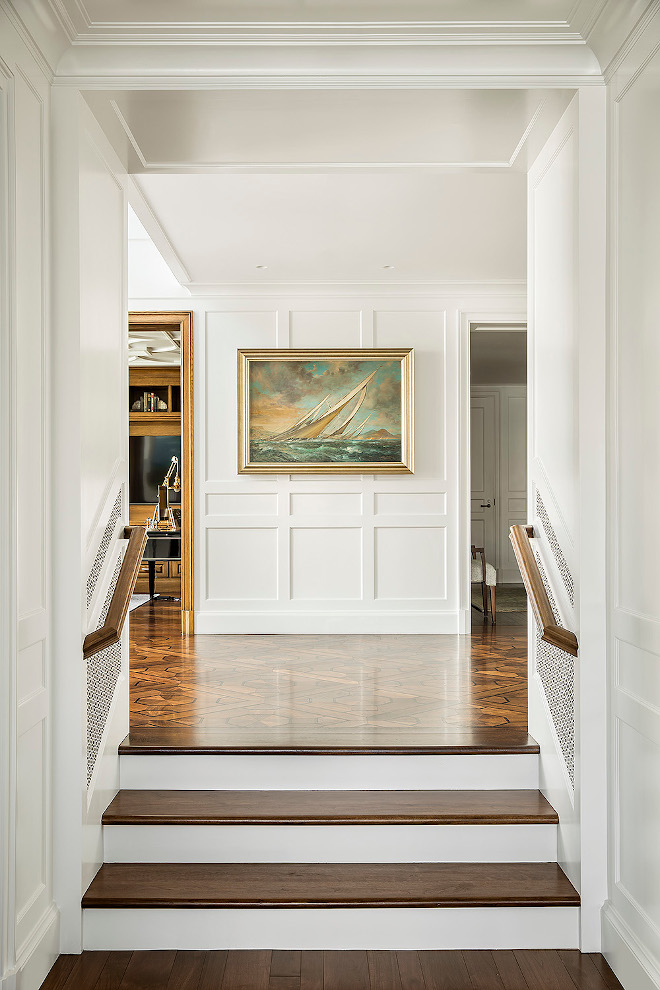
Paint Color: Entire House Shiplap, Millwork, Interior Doors: Dunn-Edwards Whisper White in Satin finish.
“We enjoy incorporating art into transitional spaces such as corridors, stairs, and rooms. This piece is a collaborative artwork I created with Leftbank Art, titled ‘Calming Fields’.” – Barclay Butera
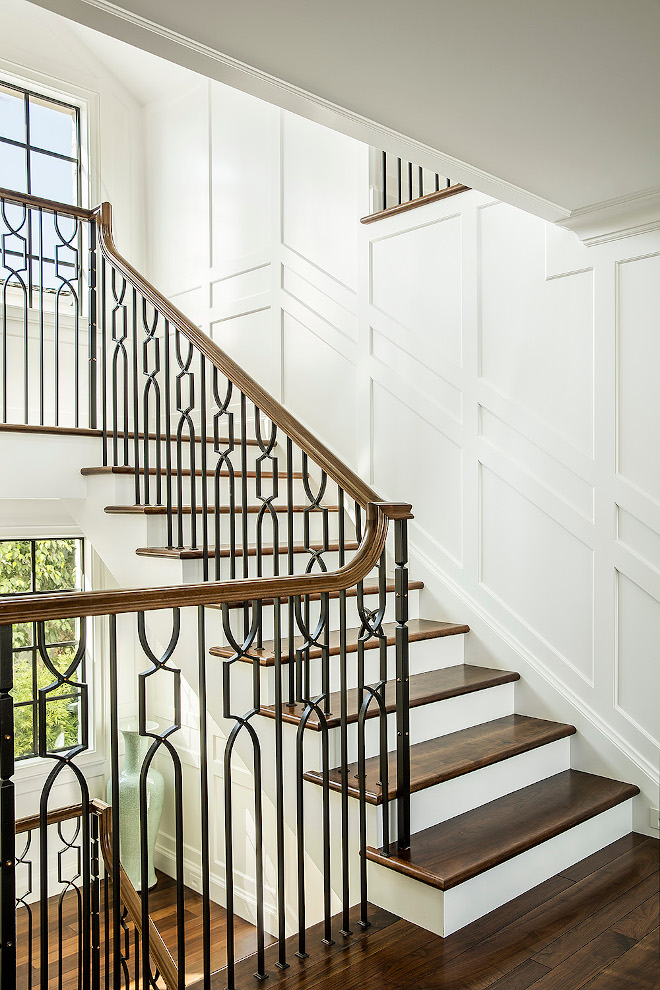
“There’s so much to love about this 30-foot foyer that opens to all three stories but the architectural details are what really make it shine. From the custom iron baluster to the walnut floors and wood paneling finish carpentry, the whole space has a sense of grandeur.” – Barclay Butera
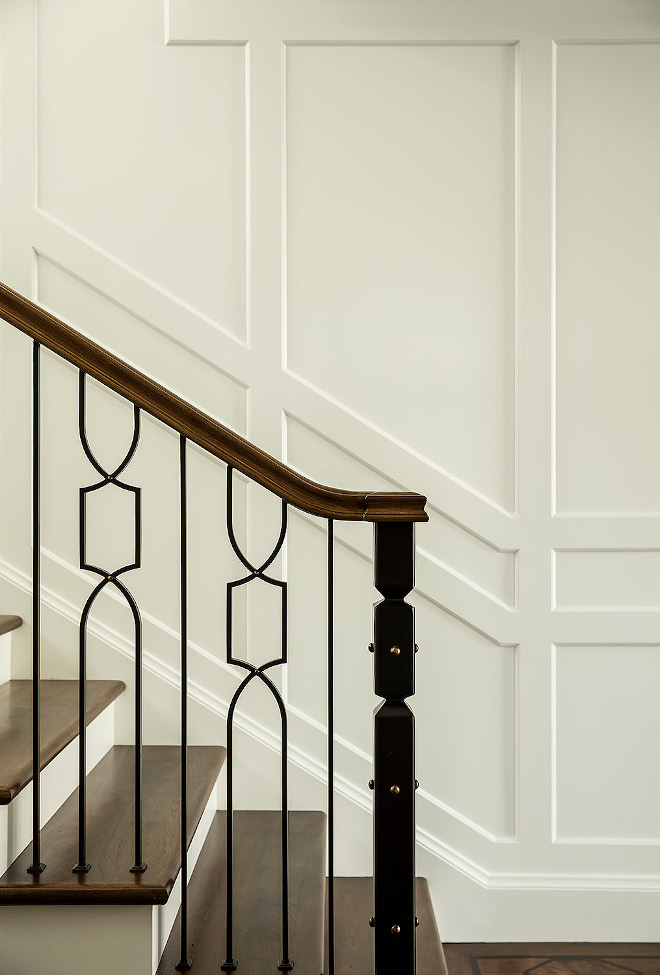
Staircase Treads: 1” thick, solid White Oak, custom stained to match flooring.
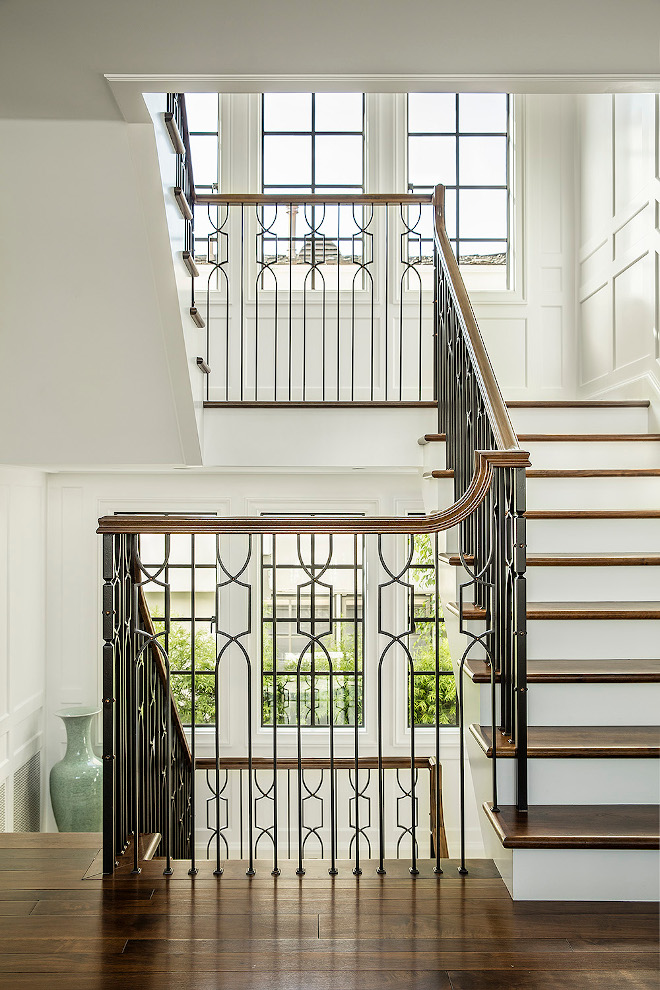
Staircase: Custom iron hand railings on all three levels.
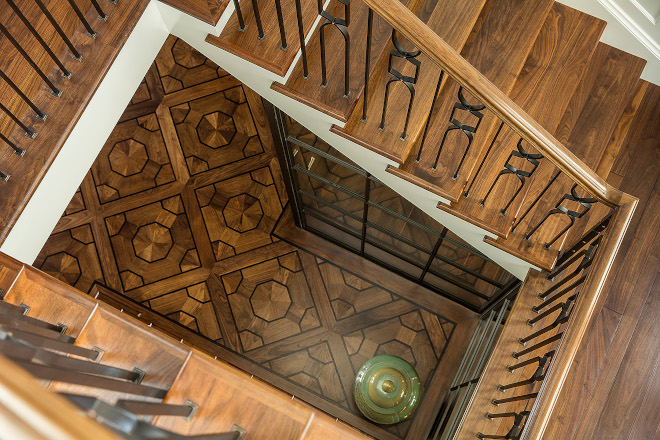
“Adding warmth and character with this exquisite wood flooring and stunning custom railing.– Barclay Butera
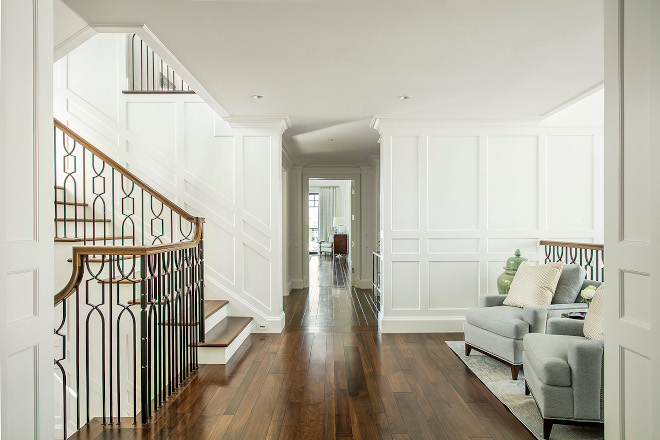
“Staircase landings can sometimes be tricky spaces when it comes to interior design. Small enough to look cluttered with even the smallest pieces of furniture but also big enough to feel empty if you don’t do anything. We love the way this home’s landing lent itself to creating the perfect reading nook off the bedrooms.” – Barclay Butera
Chairs: Custom – similar here – Others: here, here, here & here.
Pillows: Sussex by Barclay Butera Velvet Decorative Throw Pillow Cover & Insert.
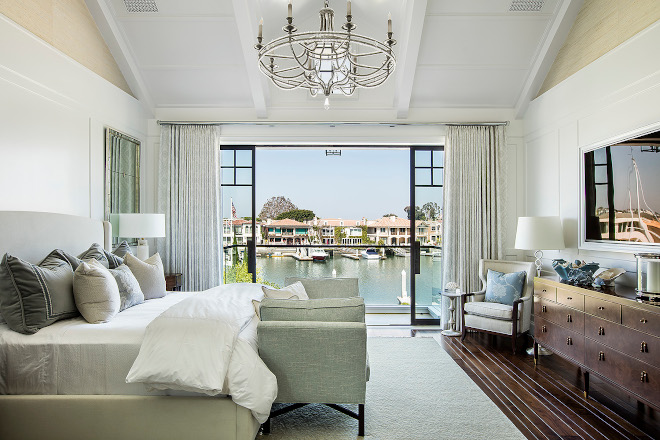
The second level contains three secondary bedroom suites, laundry, gym, and owner’s suite overlooking Newport Harbor and Linda Isle to the North.
Scroll to see more & Click on items to shop:
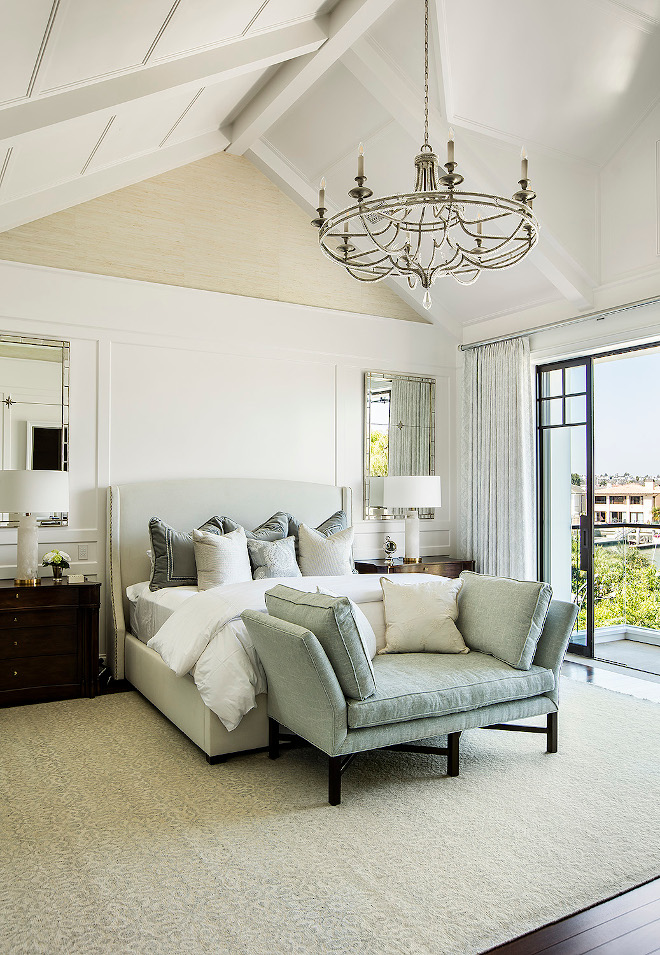
“Although color, texture, and pattern play a crucial role in elevating the aesthetic, it is the harmonious integration of symmetry, appropriately sized furnishings, and seamless traffic flow that truly distinguishes our successful projects.” – Barclay Butera
Ceiling: Ridge & Rafter Beams.
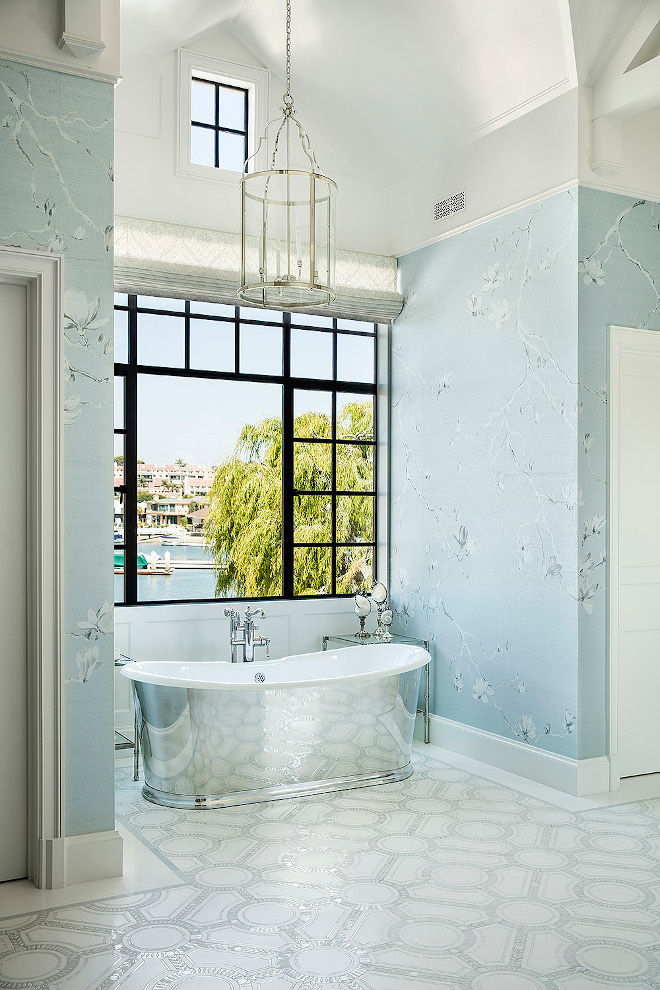
In this elegant primary bathroom, the tile floors, made of Thassos and Mother of Pearl, are heated, and each piece of tile was laid by hand.
Floor Tile: New Ravenna Augustus in Thassos, Mother of Pearl and Bardiglio Marble – Others: here, here, here & here.
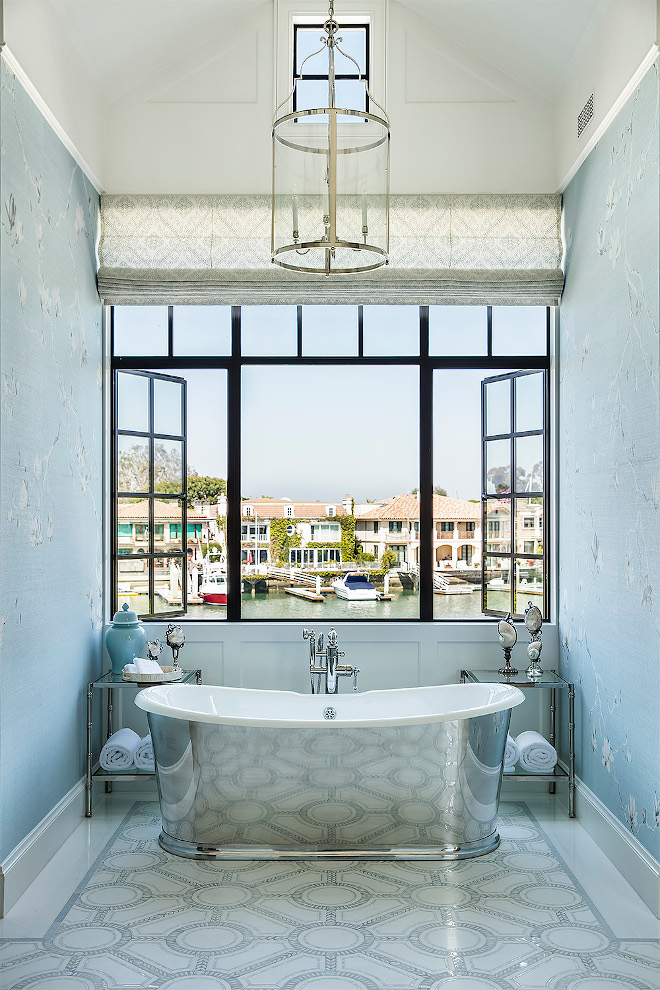
Tub: Devon & Devon Regal Bathtubs Cast Iron Bathtub – Others: here & here.
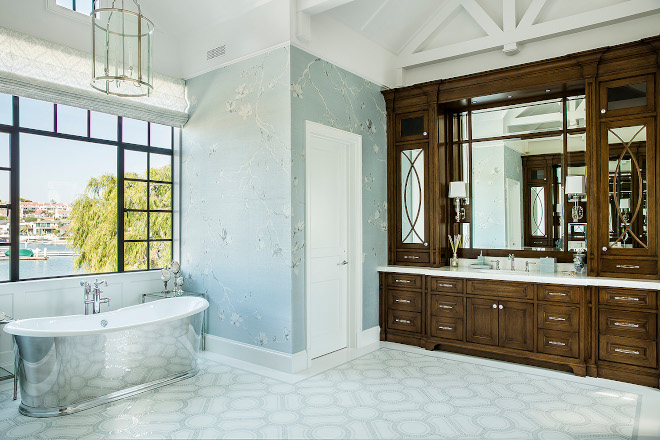
The master bathroom ceilings are vaulted in various locations with exposed trusses overhead, and two 12-foot master vanities were custom-built on-site.
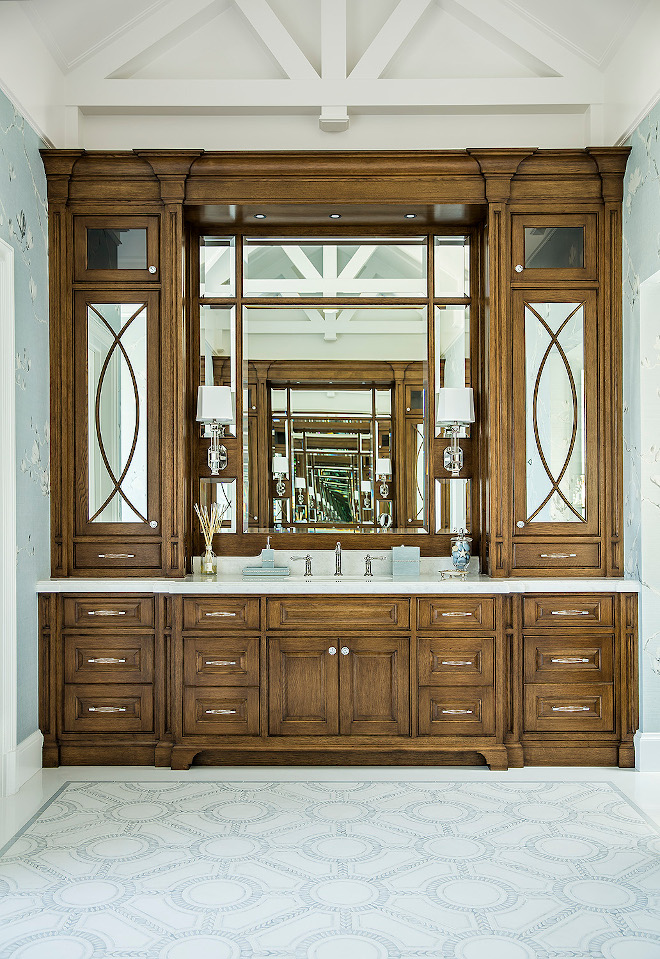
The Primary Bathroom features custom bathroom cabinets with “x” mullion mirrored doors.
Faucets: Vissoni – similar here & here.
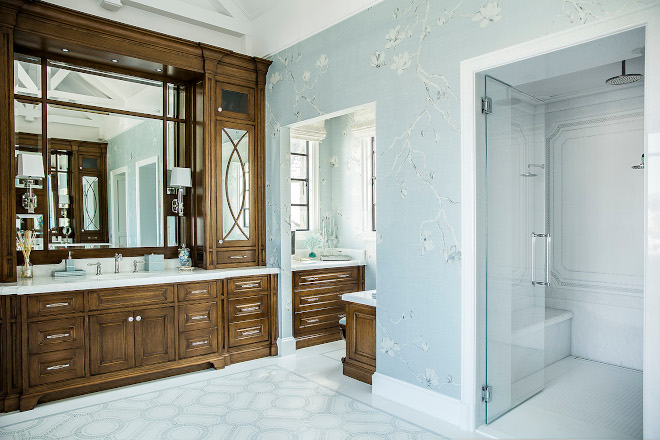
Bathroom Countertop: White Carrera Marble.
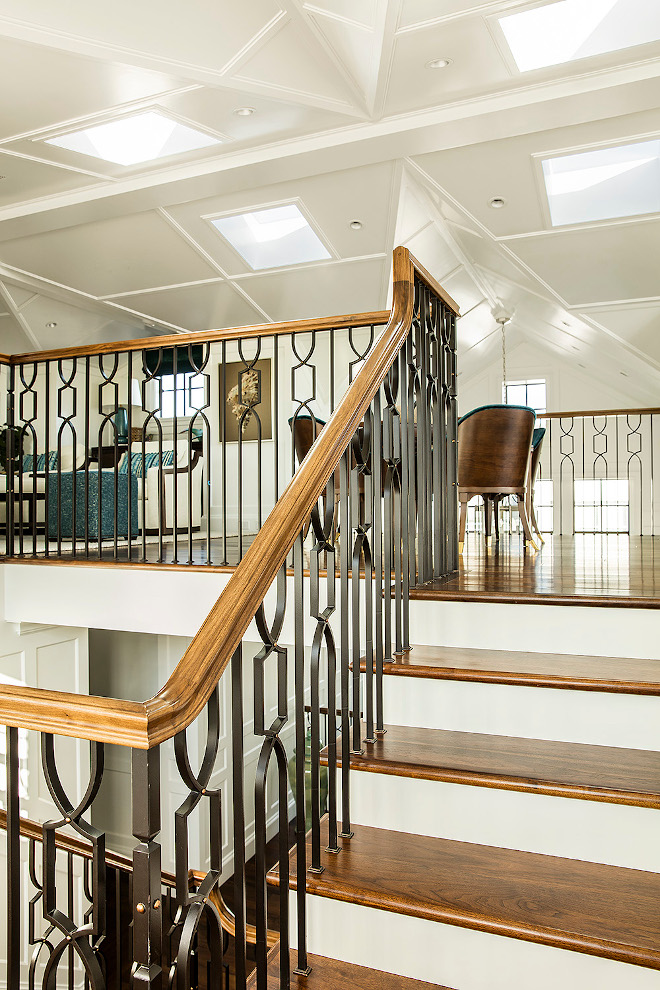
Ceiling: Ridge & Rafter Beams, Skylights.
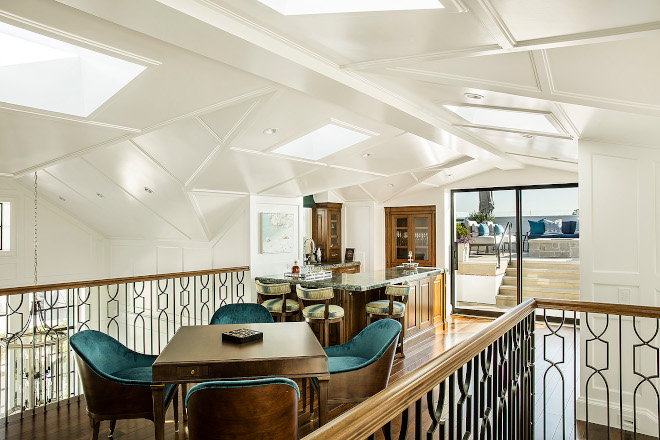
“Does it get better than a third floor private retreat complete with a bar and multiple game tables and seating?” – Barclay Butera
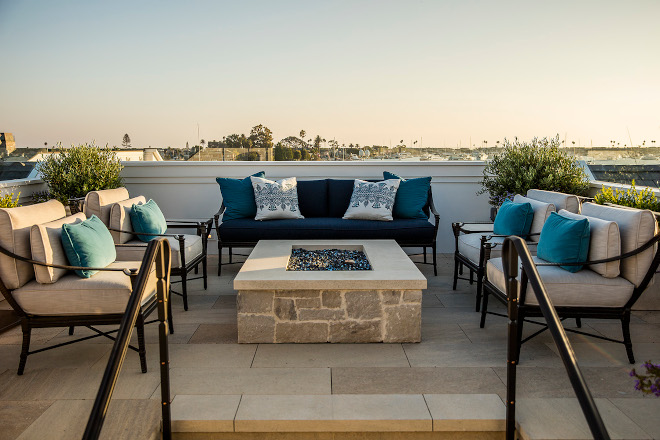
The third level also features a rooftop with firepit.
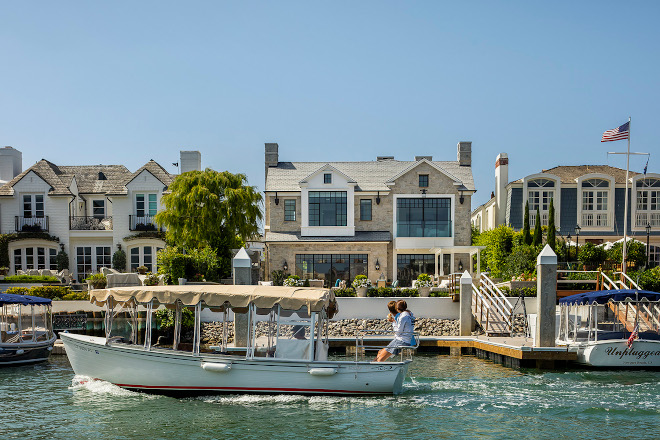
This house has a perfect design that blends modern and traditional elements for a truly unique look.
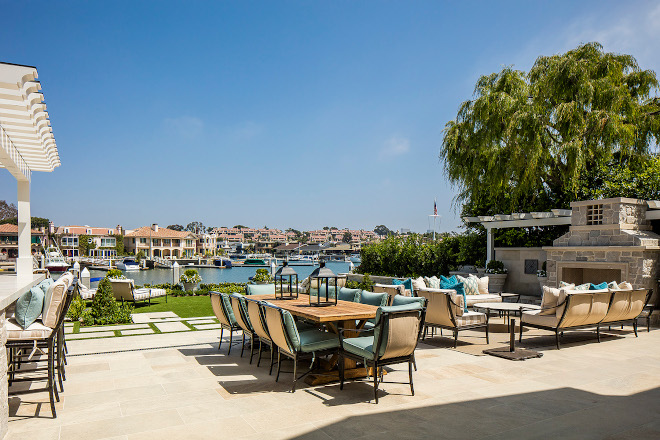
This is such a gorgeous home inside and out! What a dreamy outdoor living area.
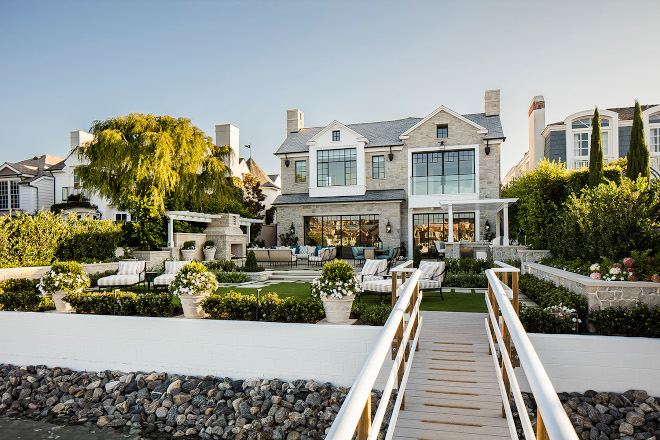
The back patio includes an outdoor kitchen, a dining area, a lounge area with an outdoor fireplace, and its own private dock.
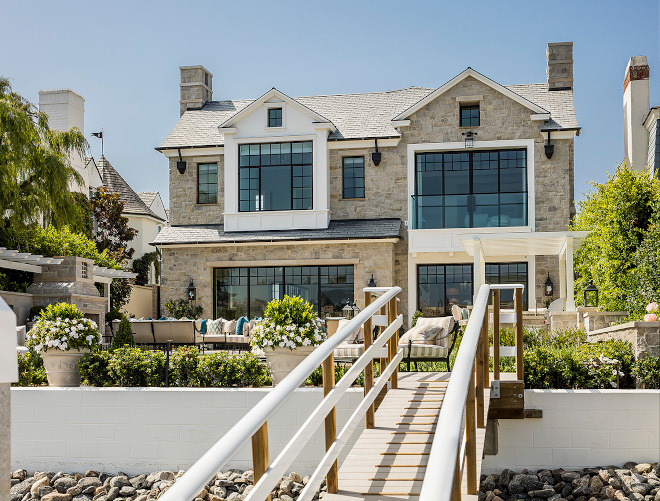
“There are many benefits to this slate roof at #HarborIslandTraditional! This material is a great choice for coastal environments because it withstands the elements in the saltwater air.” – Patterson Custom Homes
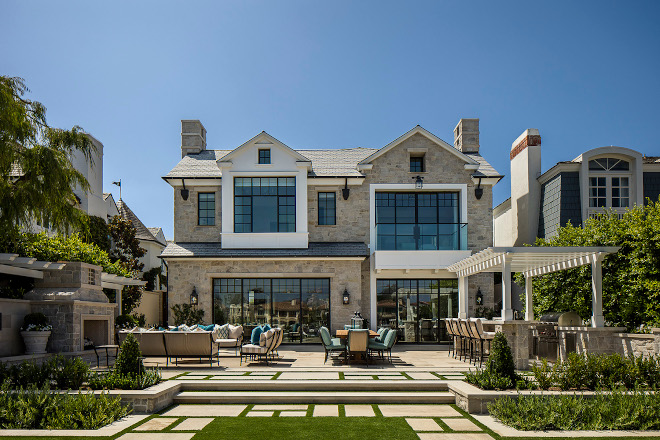
“Ensuring your contractor can install your windows level and aligned with the trim work on the outside of the house is one thing, but can they also level them and align them with the trim work and details inside?
At Patterson we work with a professional window and door installation company to install our windows and ensure everything is level, inside and out. This isn’t required by code and it does cost more, but it ensures we execute the architect’s design flawlessly.” – Patterson Custom Homes
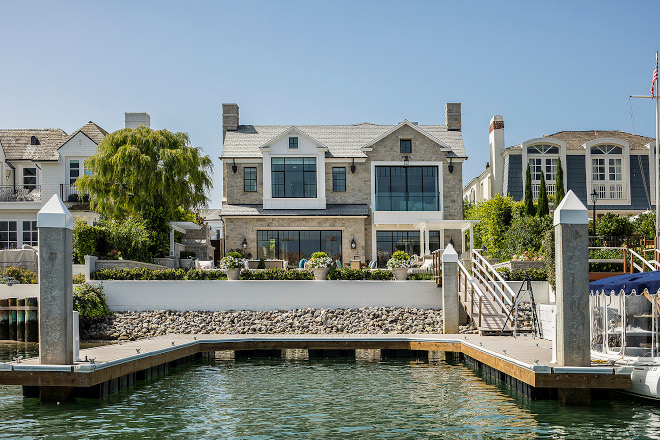
To ensure the home’s longevity, all Patterson Custom Homes are constructed with superior building materials, such as the use of zinc for flashing which is also placed on all exterior horizontal surfaces for greater waterproofing protection. Steps are taken to ensure greater energy efficiency and noise reduction as well with thicker 2”x6” studs, thicker subfloor layers, cast iron waste lines, and PEX tubing for plumbing.
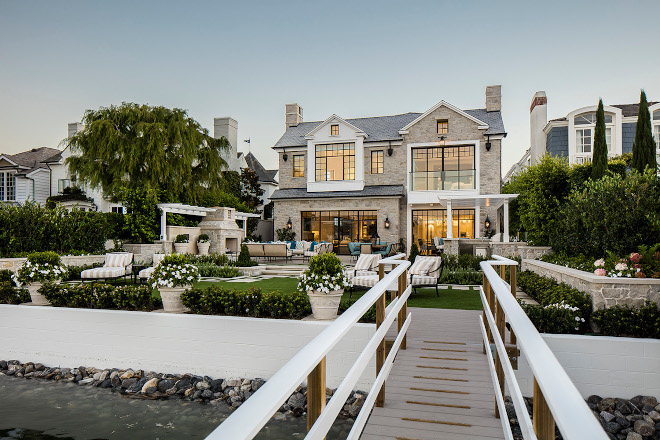
Windows & Steel Doors: EurolineSteel Doors & Windows.
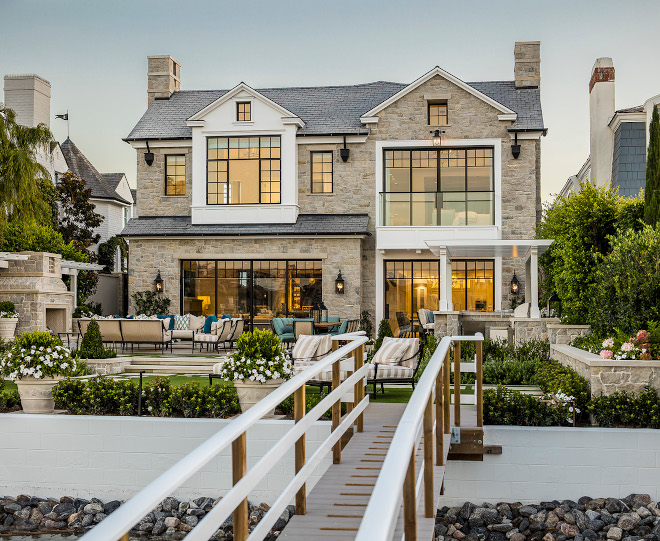
I love the juxtaposition of the warm stone against the modern big windows. This home truly is one to remember! ❤️
Thank you for shopping through Home Bunch. For your shopping convenience, this post may contain AFFILIATE LINKS to retailers where you can purchase the products (or similar) featured. I make a small commission if you use these links to make your purchase, at no extra cost to you. Shopping through these links is an easy way to support my blog and I appreciate and I am super grateful for your support! I would be happy to assist you if you have any questions or are looking for something in particular. Feel free to contact me and always make sure to check dimensions before ordering. Happy shopping!
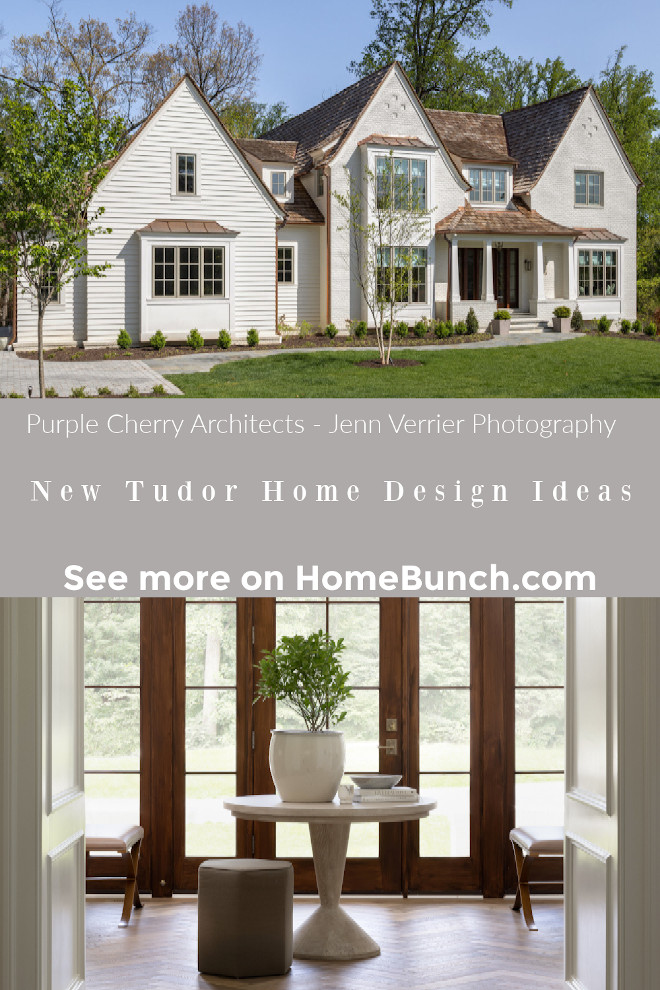
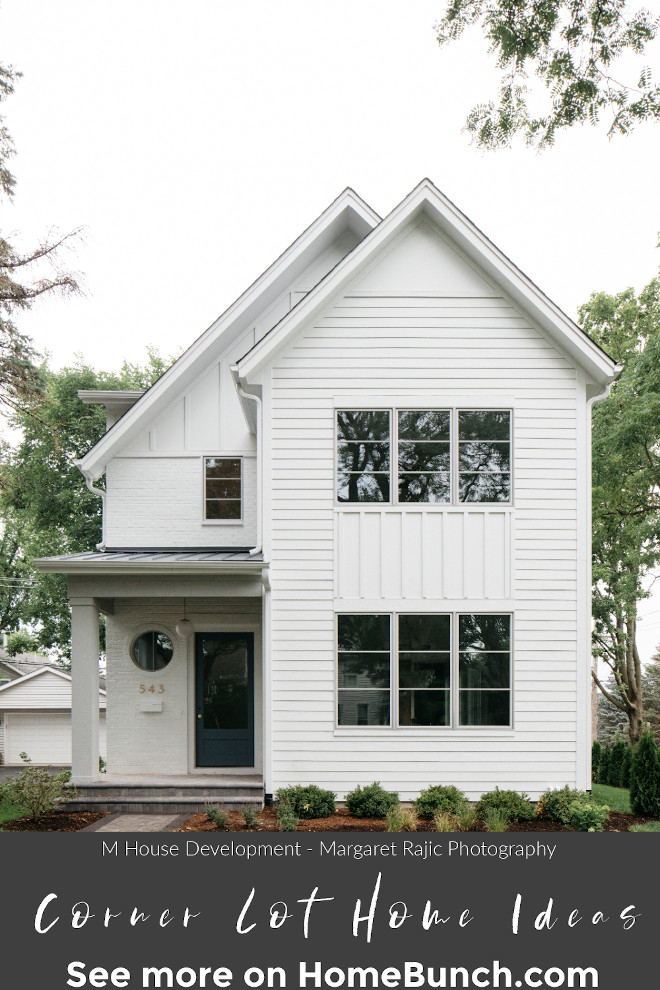 Corner Lot Home Ideas.
Corner Lot Home Ideas.
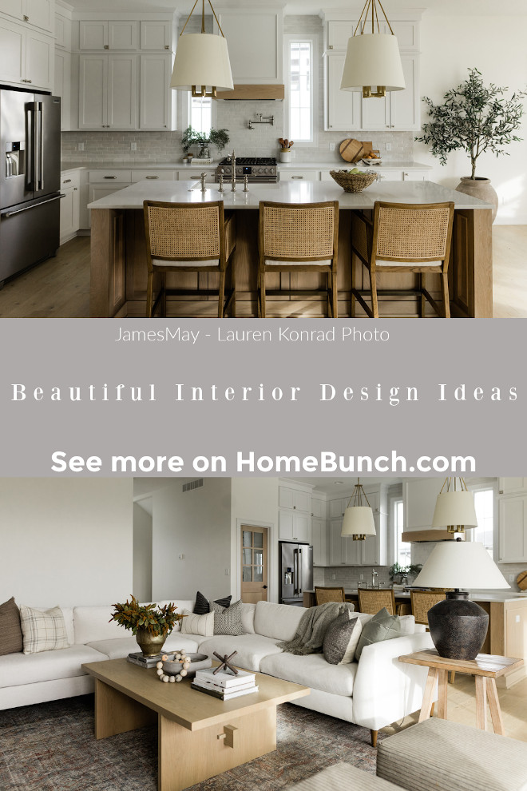
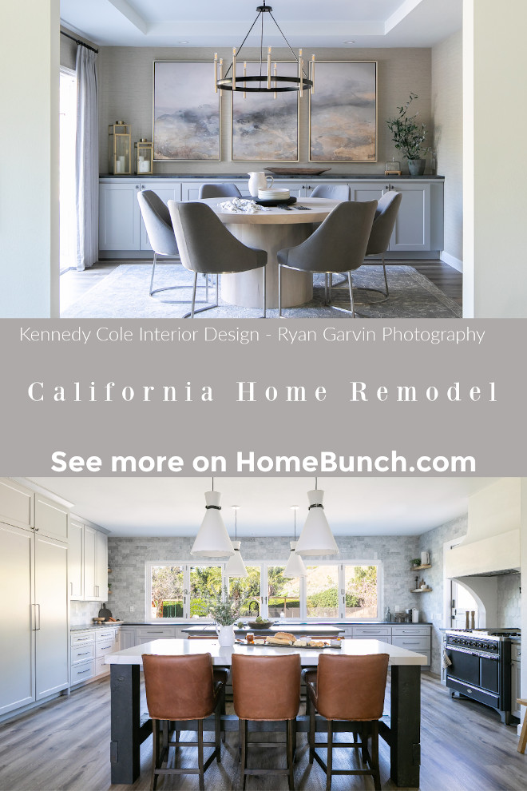
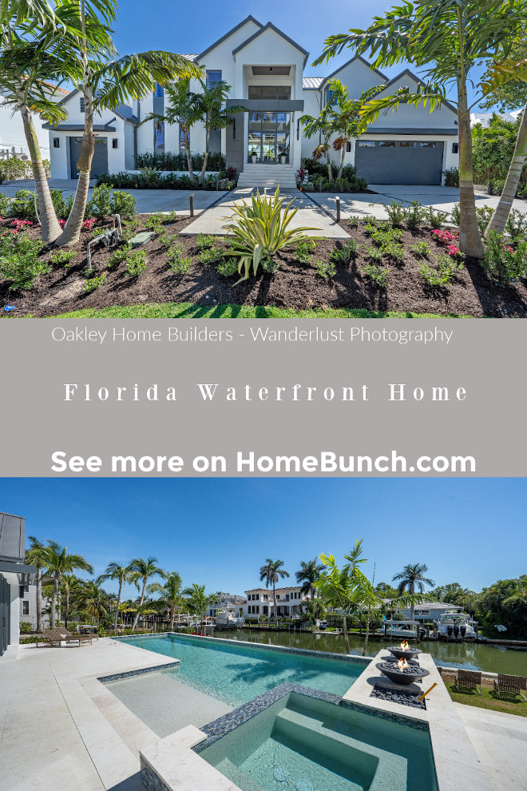

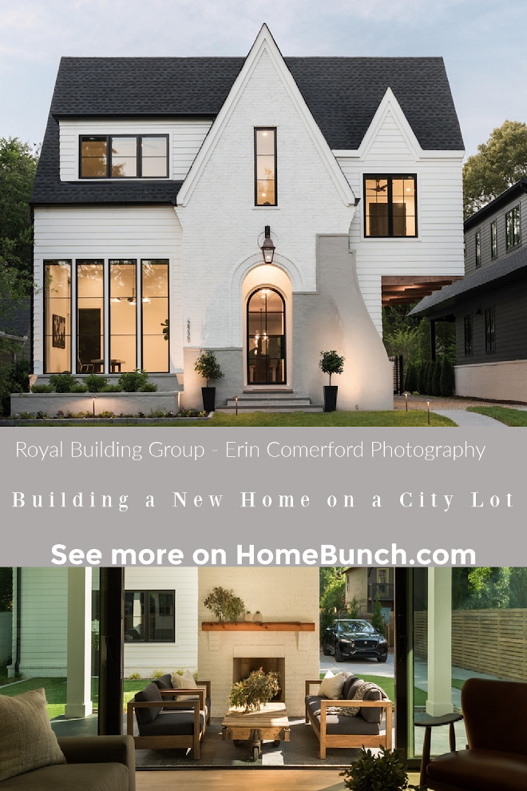
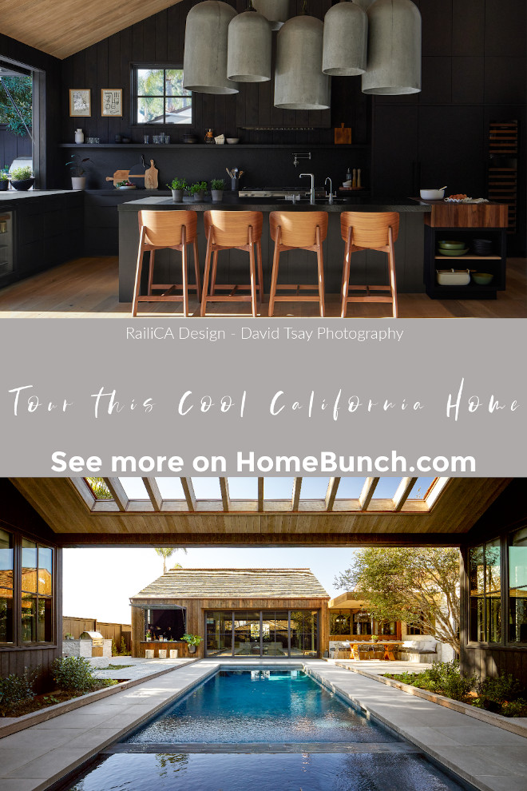
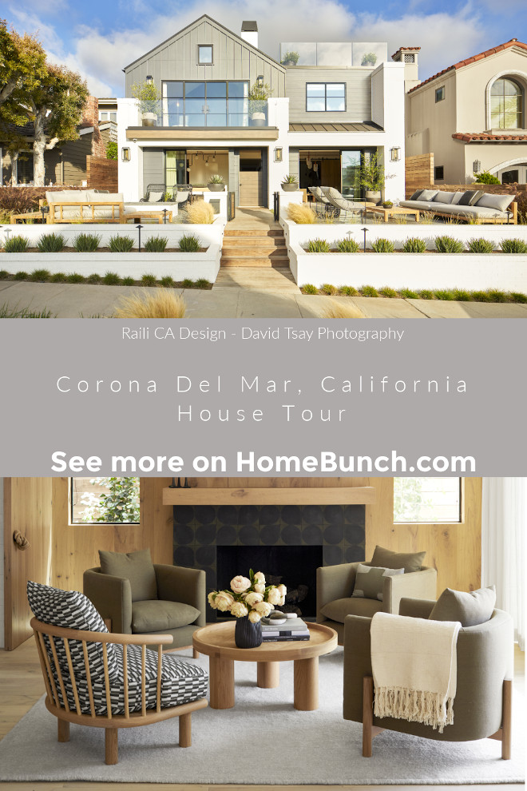
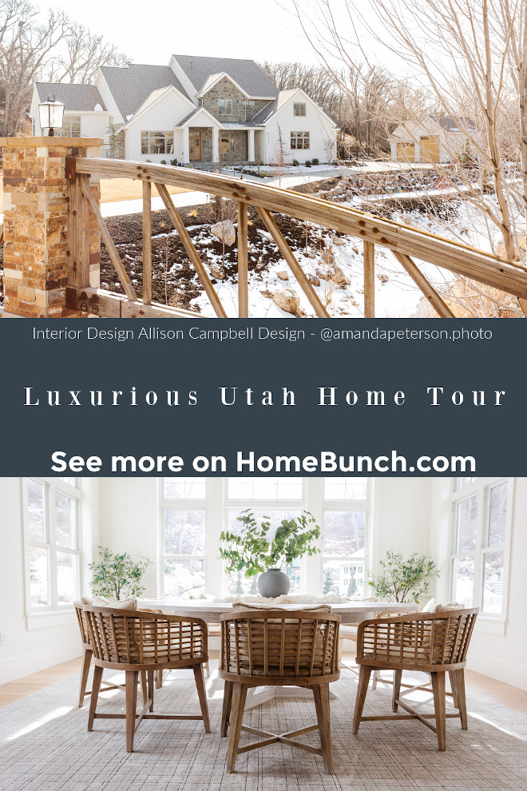

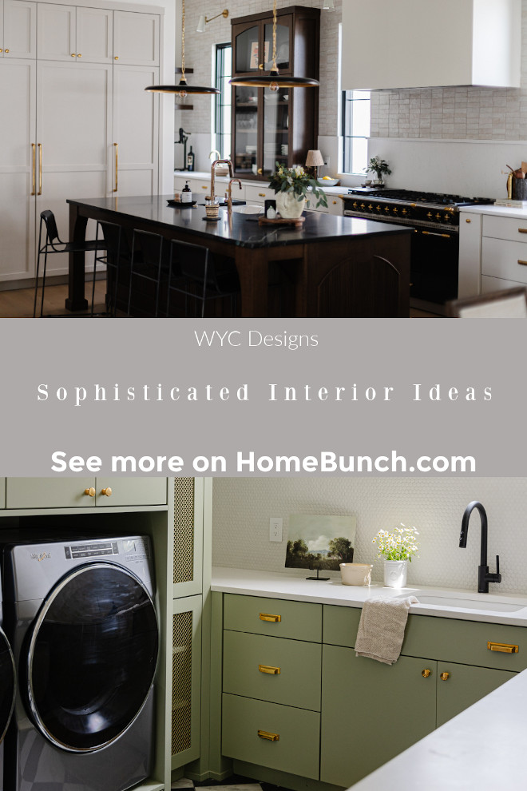
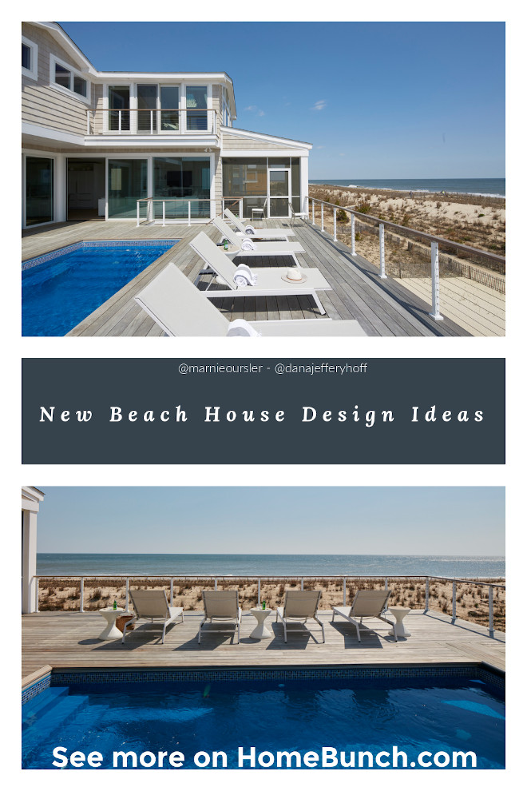 New Beach House Design Ideas.
New Beach House Design Ideas.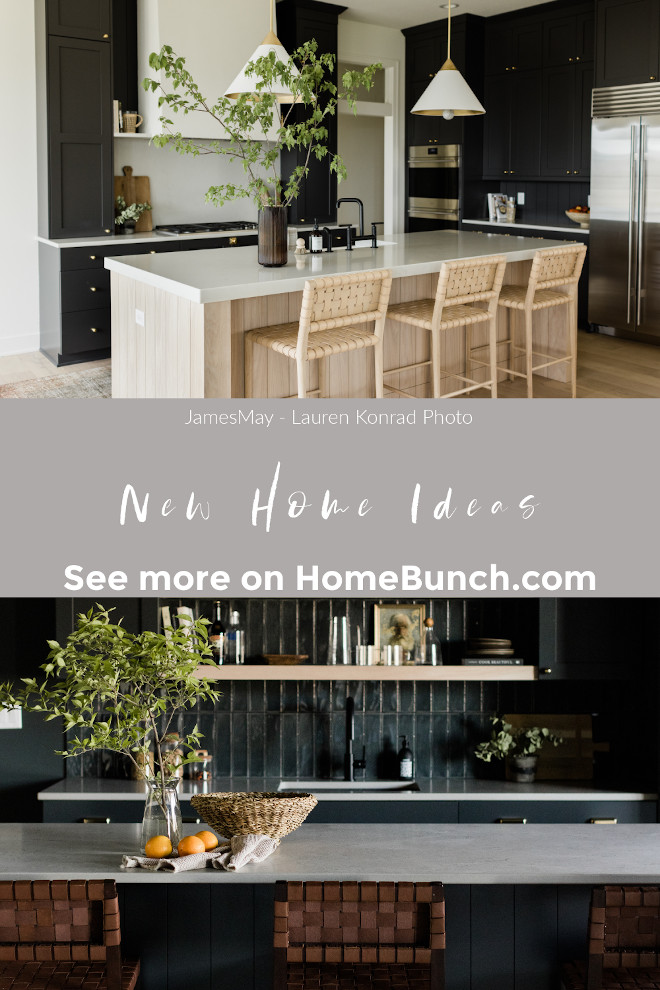
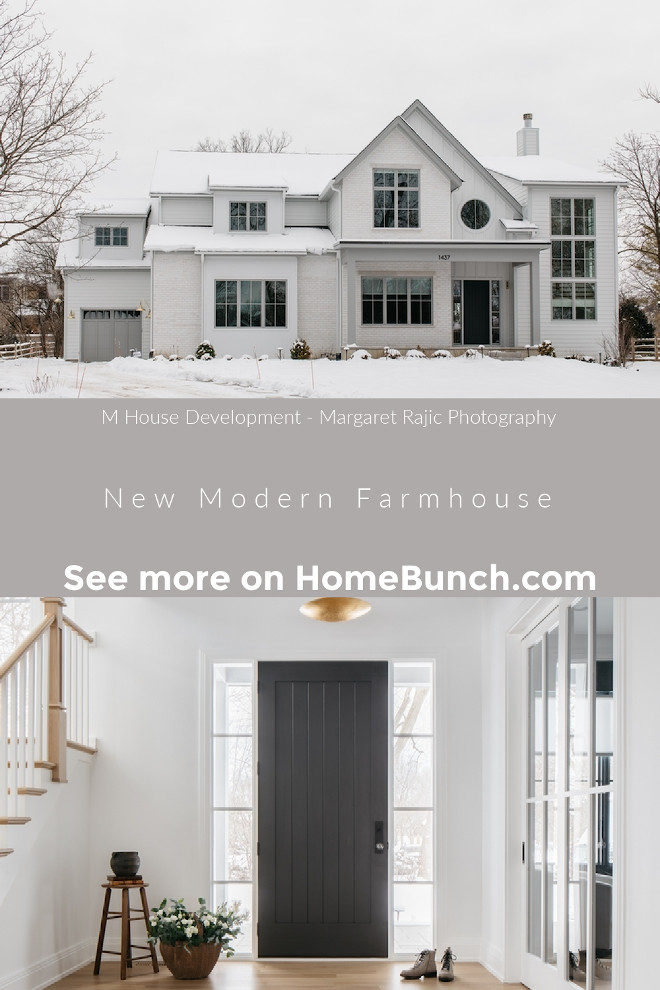
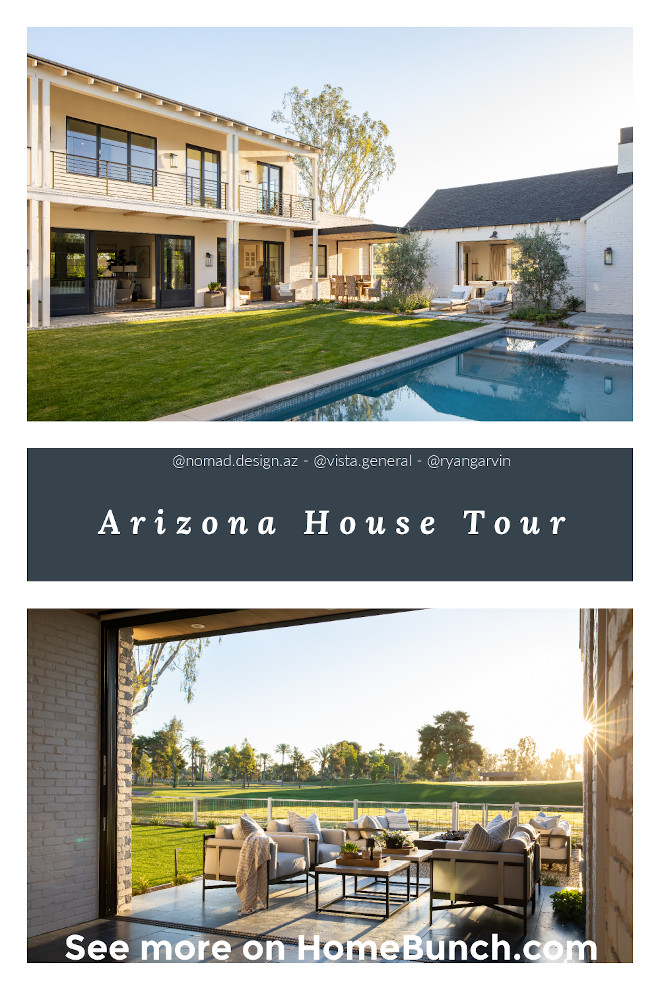 Arizona House Tour.
Arizona House Tour.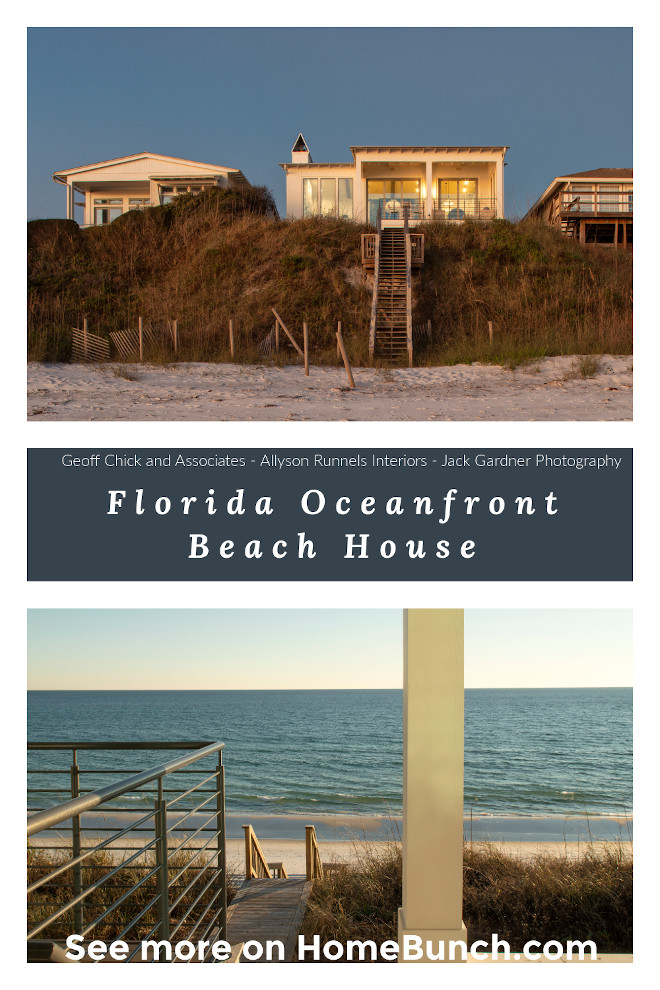 Florida Oceanfront Beach House.
Florida Oceanfront Beach House.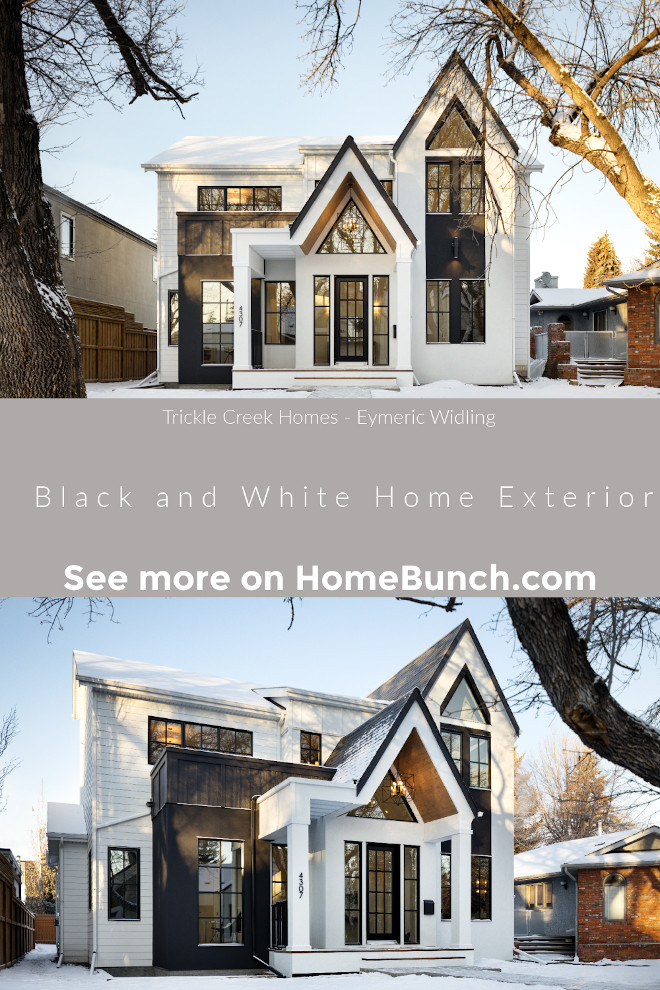
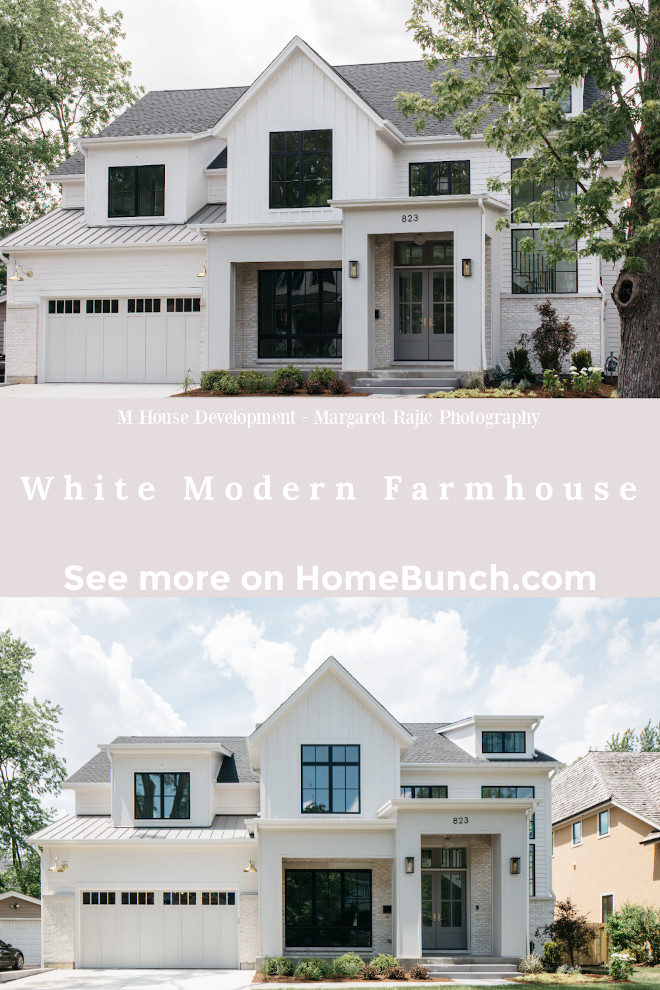
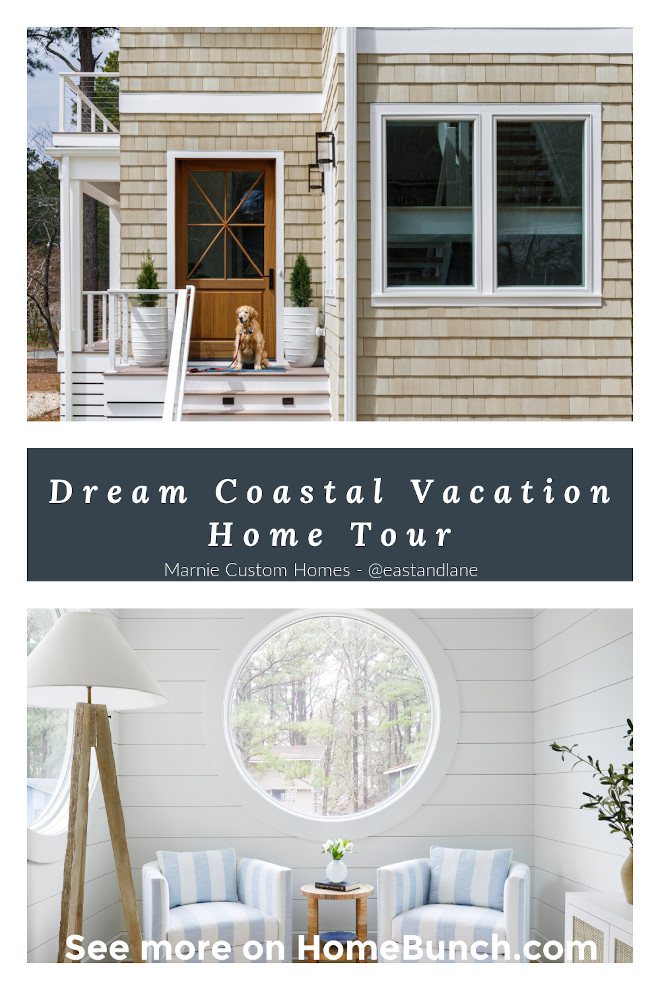 Dream Coastal Vacation Home Tour.
Dream Coastal Vacation Home Tour.
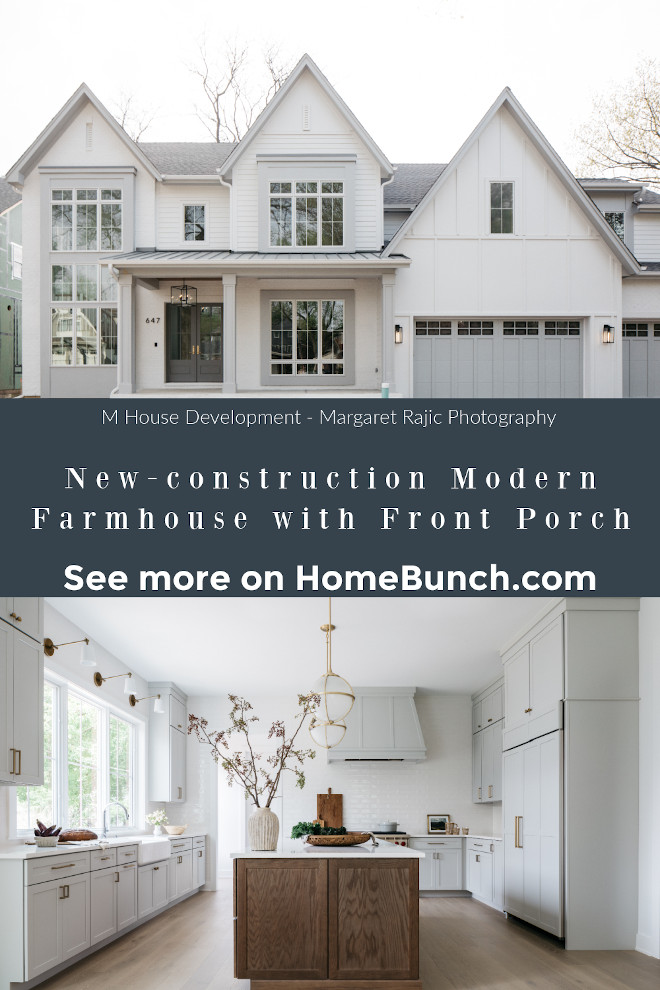
“Dear God,
If I am wrong, right me. If I am lost, guide me. If I start to give-up, keep me going.
Lead me in Light and Love”.
Have a wonderful day, my friends and we’ll talk again tomorrow.”
with Love,
Luciane from HomeBunch.com