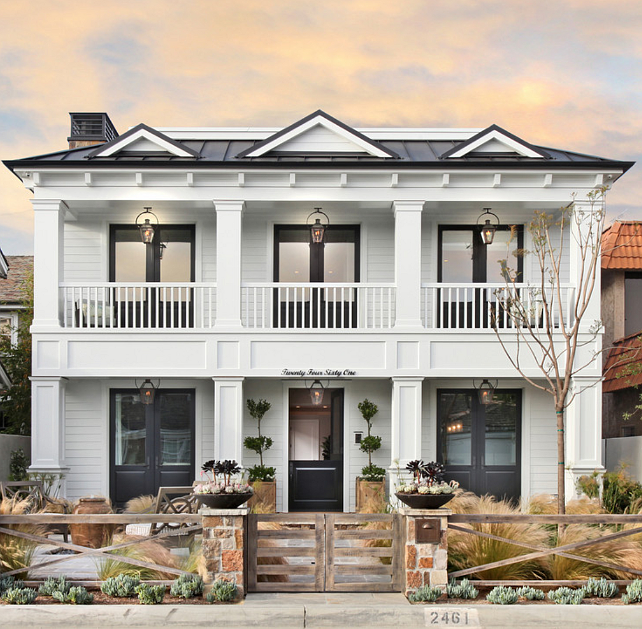
Nothing can make you feel more relaxed than getting home at the end of the day and opening the doors to a beautifully decorated and comfortable space, and somehow, neutral interiors immediately give you that feeling.
Located in Newport Beach, California, this coastal home with neutral interiors was done to perfection! Designed by Brandon Architects Inc and interiors by Shannon Patterson from Patterson Construction, this is the kind of house that you simply can’t forget.
The house was built on a typical rectangular lot, wisely using as much of it as possible, while leaving space for beautiful outdoor areas. For extra outdoor space, the architect and designers created a rooftop terrace where stunning harbor views can be enjoyed.
The interiors feel harmonious and balanced with neutral hues and plenty of coastal decor. The white kitchen feels collected and practical, opening to the family room, which is always wonderful for family life and entertaining.
The bathrooms of this house are also incredible and I’m sure they’ll inspire you, especially if you’re renovating your home. Thinking of that, I added many sources, where you can find most of the items you see in this house.
I hope you enjoy it!
Coastal Home with Neutral Interiors
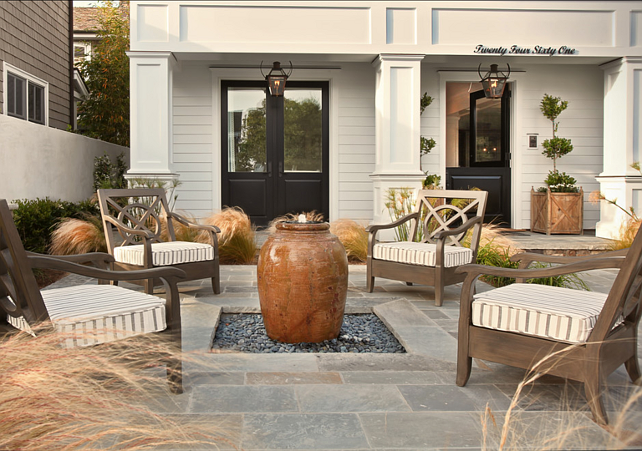
This is the kind of house that makes you feel welcomed wherever you go.
Size: 2-story Single Family Residential with Attached Garage. Appx. 3200 sq. ft. Living, 660 s.q. ft. Garage, 900 sq. Roof Deck with 5 Bedrooms and4.5 Baths.
Living Room

This living room feels very relaxing. The slipcovered furniture keeps everything stylish and easy to clean.
Paint Color is “Your Bluff” by Dunn Edwards.
All the ceilings and trims in this house are “Whisper White” by Dulux in semi-gloss.
Dimensions: This formal living room is appx. 15′ square. The ceilings are 9′-9″ tall.
Drapery fabric is by Schumacher -Betwixt by Celerie Kemble – Biscuit / Ivory.
Entryway
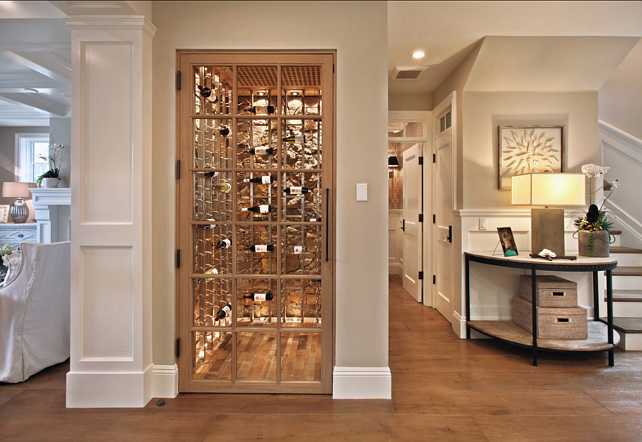
This home is all about having a good time and a wine room is right there to remind you of that.
Paint Color is Dunn Edwards : Riverbed.
Wine Room
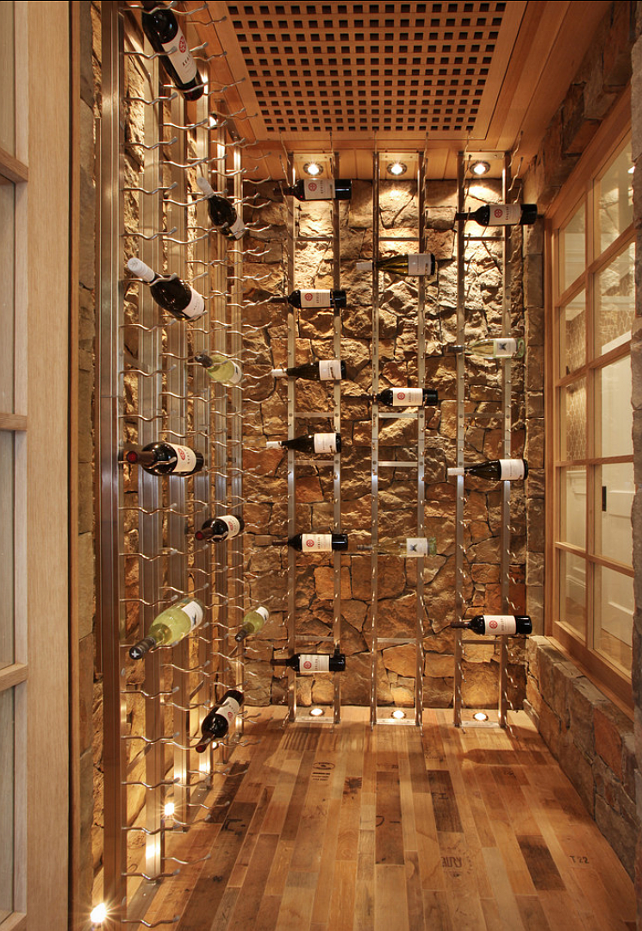
These are custom flooring made from old oak barrels. Aren’t they beautiful and perfect for a wine room?
The walls are natural stone in a random field pattern with tight grout joints.
Dimensions: 4′ wide x 4 1/2′ deep x 9′ tall.
Want to know the perfect temperature for a wine room? The ideal wine cellar conditions are 55°F with 50%-70% relative humidity.
Dining Room
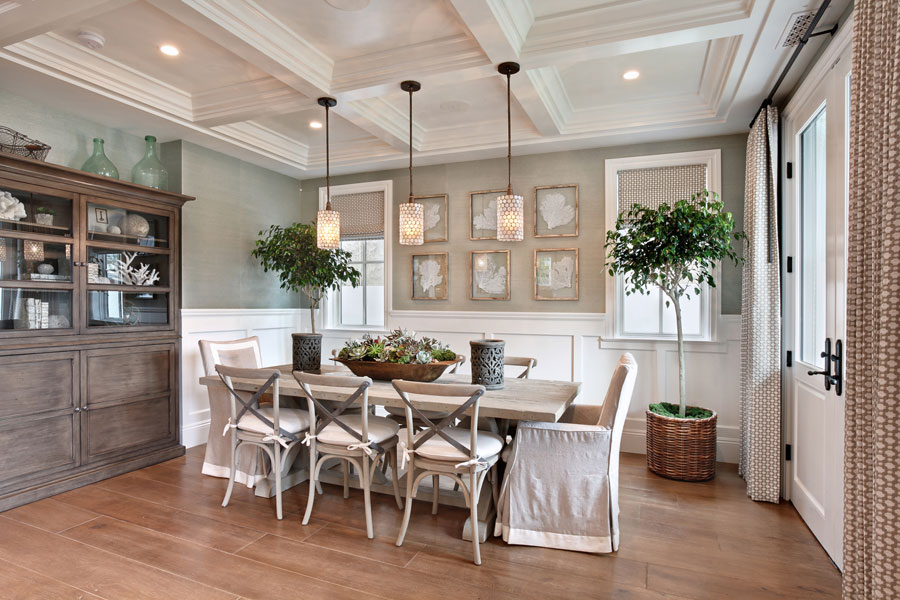
The decor is simply stunning here. I love how every item relates to each other.
The wall covering is green stained grass cloth and it looks great in this room.
Pendants are by Currey & Co. The dimensions of this room are appx. 15′ x 14′
Family Room
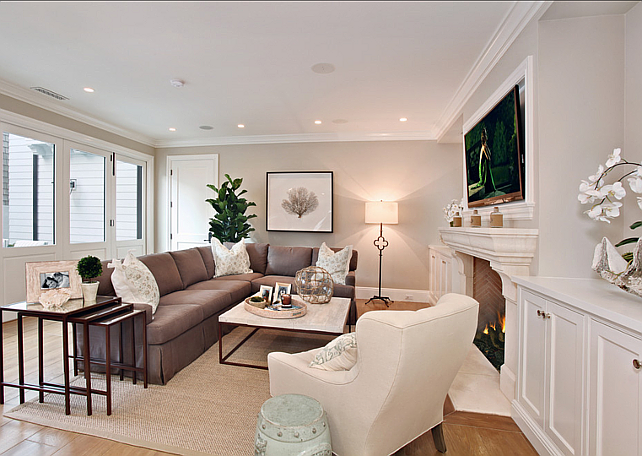
The family room was beautifully decorated.
Fireplace is a Isokern pre-fab masonry.
Paint Color: This house was a combination of “Riverbed” and “Your Bluff” from Dunn Edwards.
Open Concept
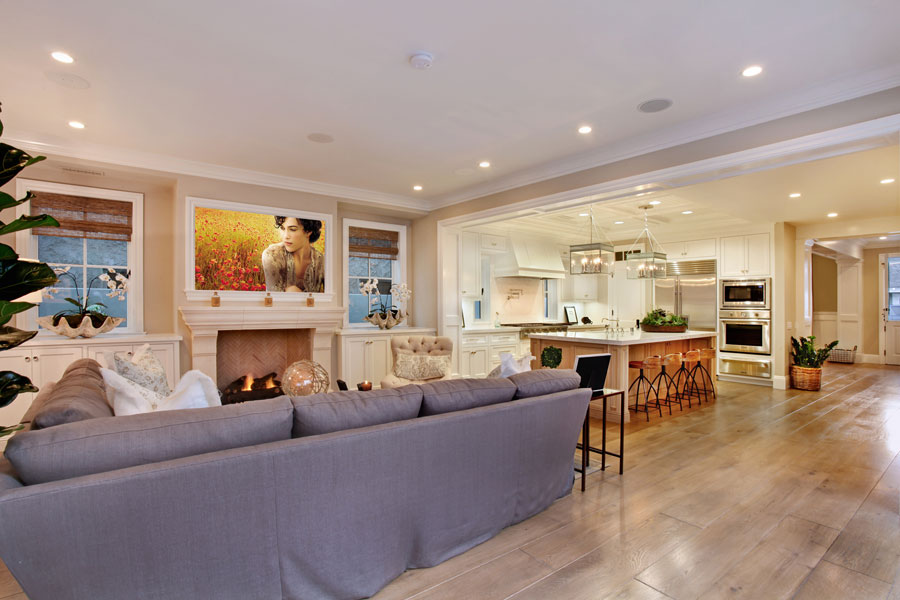
Floors: 3/4″ thick French white oak. It is wire brushed then painted white. The white paint is wiped off then stained with black and brown oil. It is custom done on site.
Kitchen Design
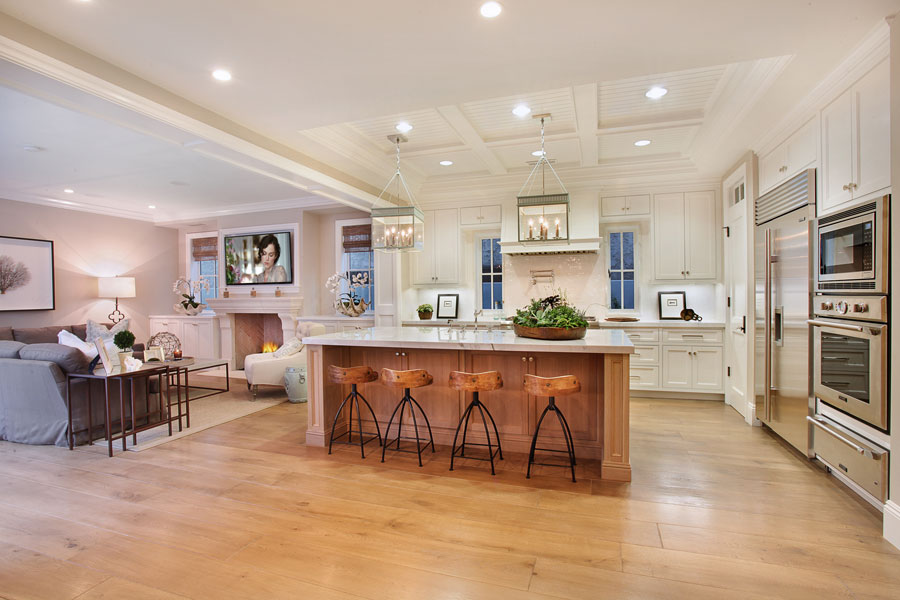
The perfect white kitchen! I love the light fixtures and how fresh everything looks!
The counterstools are by Arteriors.
Powder Room
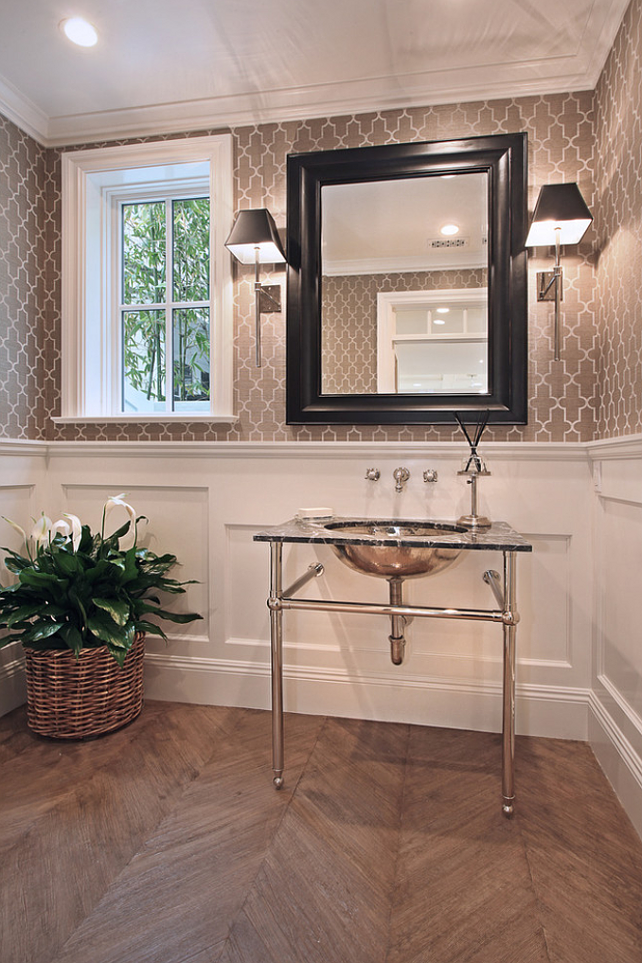
What a wonderful powder room. Great vanity and sconces. The French white oak floors was cut down on site and laid in a herringbone pattern.
This sink base is from waterworks. The designer used a hammered nickel sink and black marble with white veins for the countertop.The faucet is by Newport Brass.
The wall sconces are “Melissa Wall Sconce” by Urban Electric Company and the wallpaper is a natural grass cloth from Phillip Jeffries.
Laundry Room
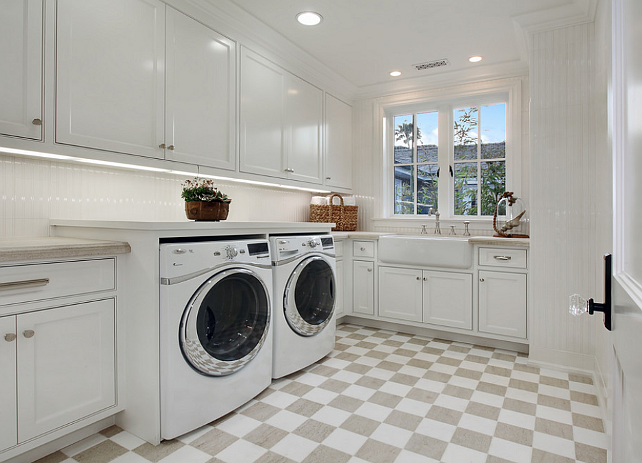
I dream with a spacious and organized laundry room like this one. It makes life a little easier, doesn’t it?
The unique beadboard backsplash tiles were purchased from Concept Studio in Corona Del Mar, CA.
Floors are white thassos and fontenay clair.
Bedroom
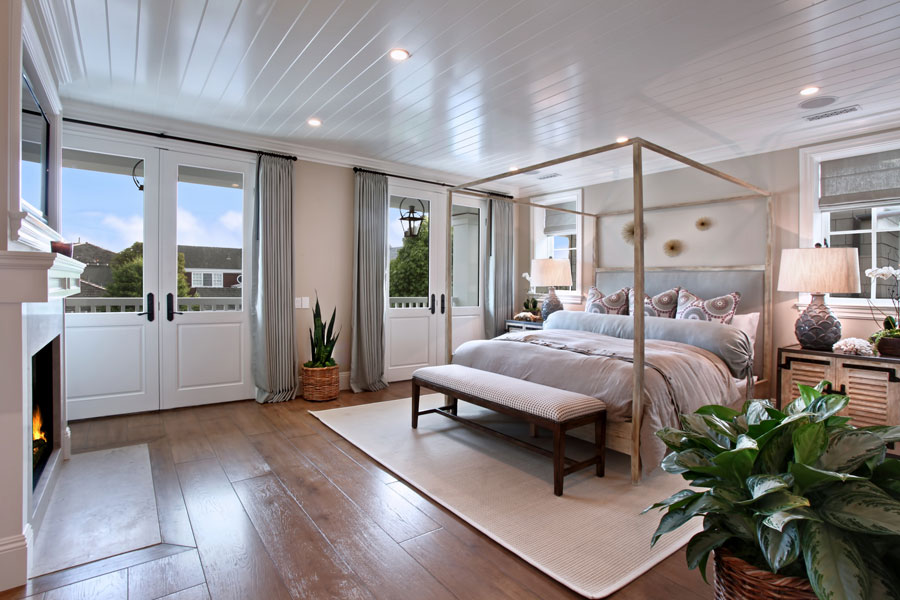
This bedroom is tailored and very relaxed at the same time. I simply love the hues found here.
Butterflies
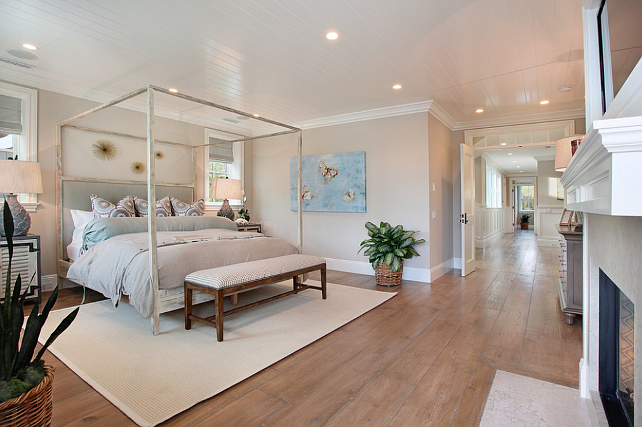
Beautiful custom bed and butterfly artwork.
Paint Color: Dunn Edwards’ River Bed.
The ceiling boards are from Windsor-One T&G.
Bathroom Design
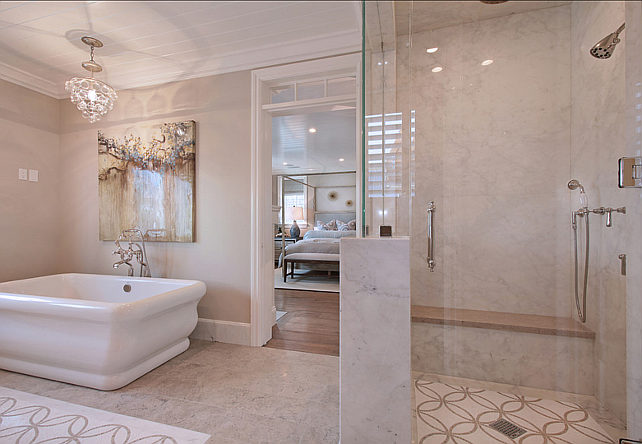
This tub is called the Michelangelo (by hydro systems) it is a very close in shape and design to the Waterworks Empire tub. It is about half the price. The Empire is much more dense and solid. But if you are on a budget the Michelangelo is a great alternative.
The shower is made of limestone, called Gascone Blue and the paint Color, once again is Dunn Edwards River Bed.
Chandelier is by Arteriors.
For Two
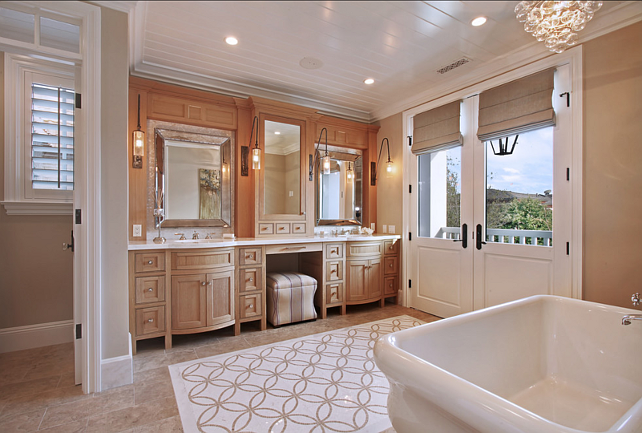
These doors are by Jeld-wen, Custom Collection and the backsplash are mother of pearl.
Closet
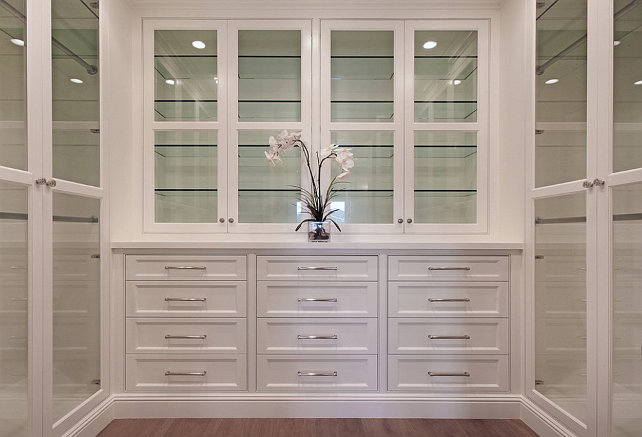
The closet was custom design by Patterson Construction.
Built-ins
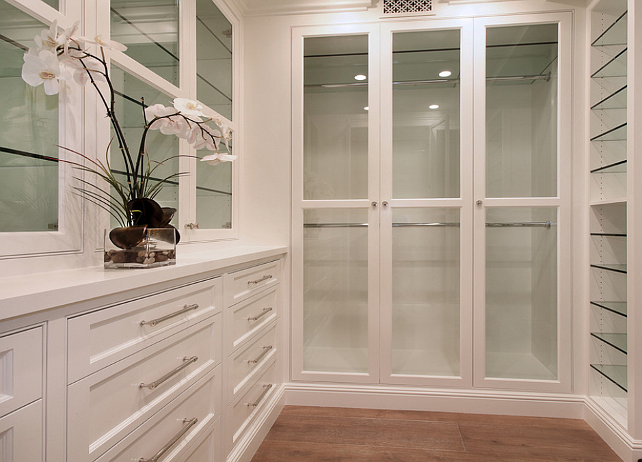
The glass doors keep everything visible, but dust-free.
TV Room
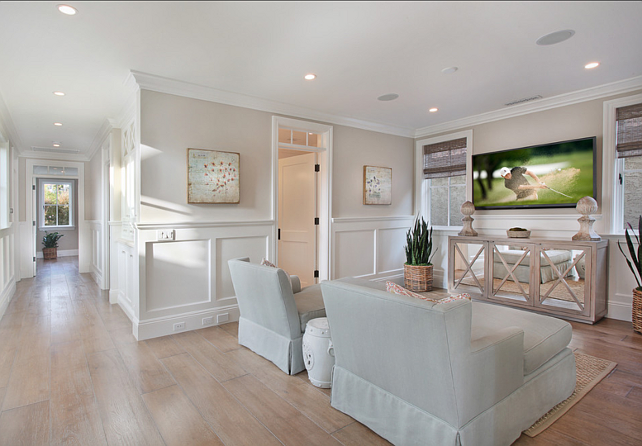
The TV room is full of natural light and you can hardly tell it’s located in the basement.
I also love the idea of using chaises instead of a couch.
Paint Color: Dunn Edwards River bed.
Inspiring Bathroom
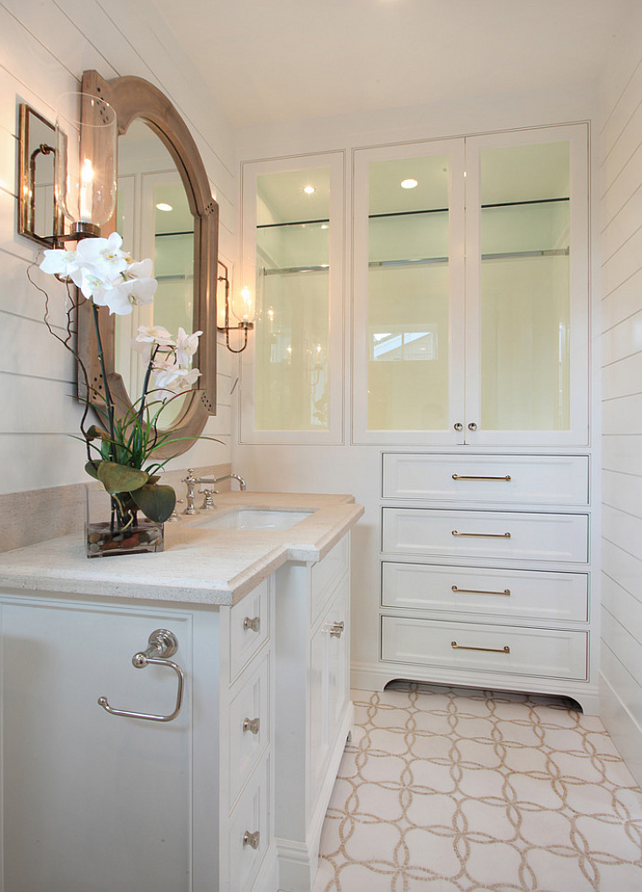
You really don’t need too much space to end-up with a fantastic bathroom. You just need to be creative by adding lots of storage and by choosing each element well.
Countertop is Fonteney Clair Limestone. Natural Finish.
Sconces are from Urban Electric company.
Neutral
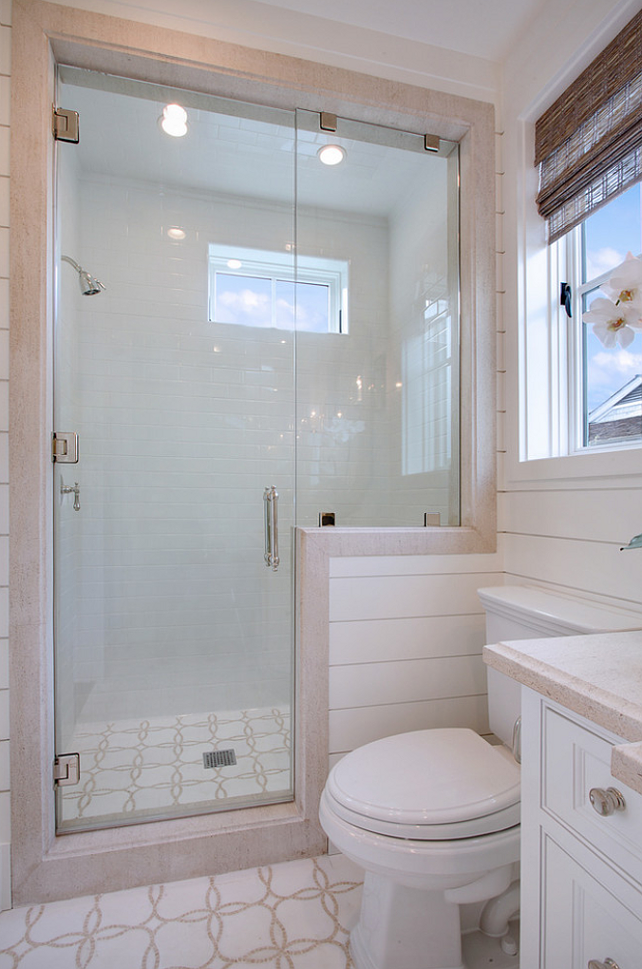
The shades used here were purchased from Beach Drapery in Orange County.
Small Bathroom Design
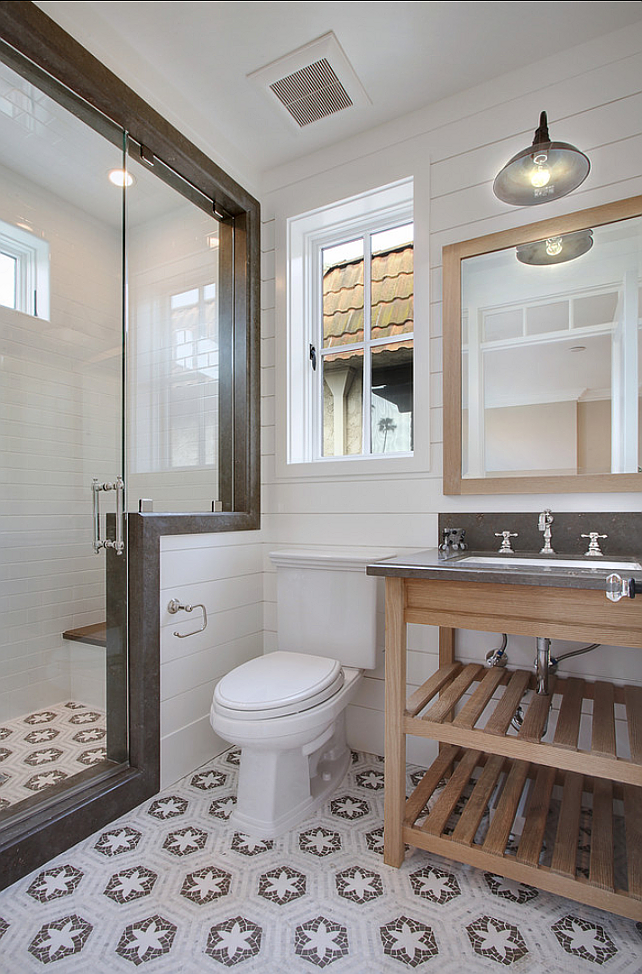
The focal point of this bathroom is, without a doubt, the custom-made mosaic floors.
The custom vanity is made of rift-sawn white oak and the faucet is from Newport brass.
Dimensions: 6′ by 8′
Bath
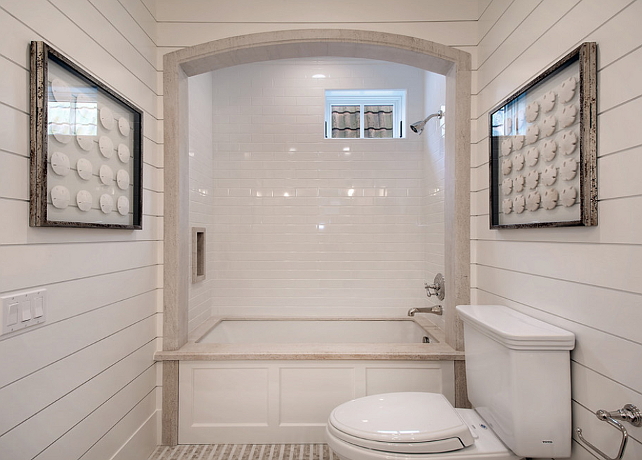
Once again, we find a small bathroom with plenty of character and inspiring ideas!
Tub deck is made of Fonteney Clair Limestone. Siding is tongue and grooved Paint Grade MDF and tub is by Kohler- ” tea for Two”.
Architecture
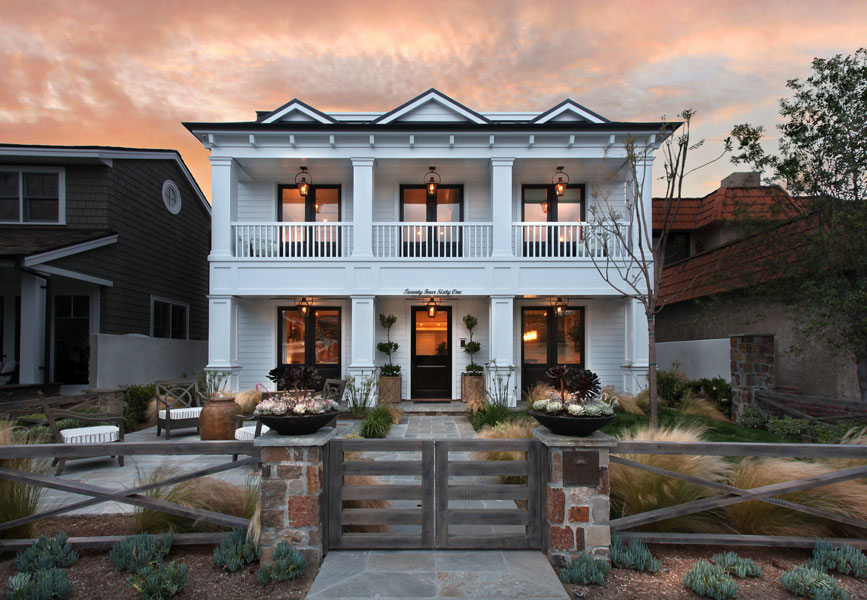
Timeless architecture!
The exterior paint color is “Dunn Edwards white 3115” and the lanterns are from Bevolo.
The roof is dark grey and the metal is natural zinc.
Porch
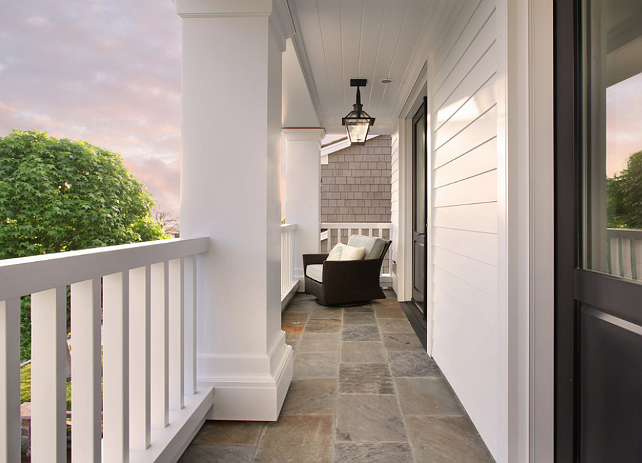
I can’t help but fall in love with the house if it has a porch… just bring me a good book!
Patio Decor
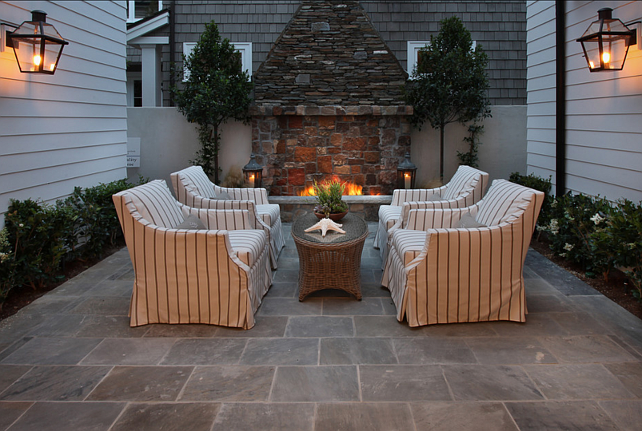
This is the kind of patio I like: low maintenance and inviting.
The floors are made of a natural stone called Shadow Grey.
Rooftop Patio
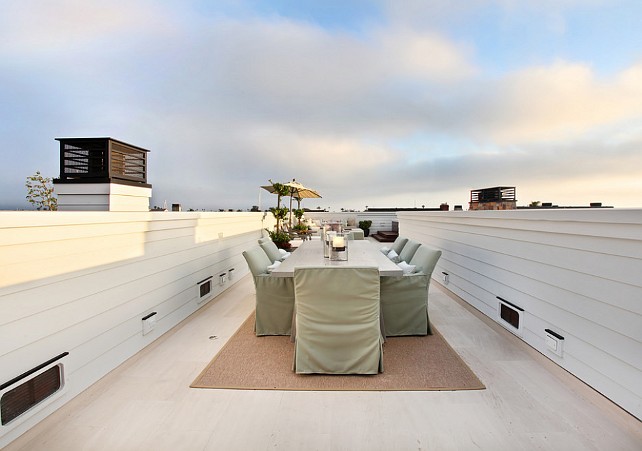
The flooring are 9×18 French Limestone. They were laid in a running bond pattern.
Watching the Sunset
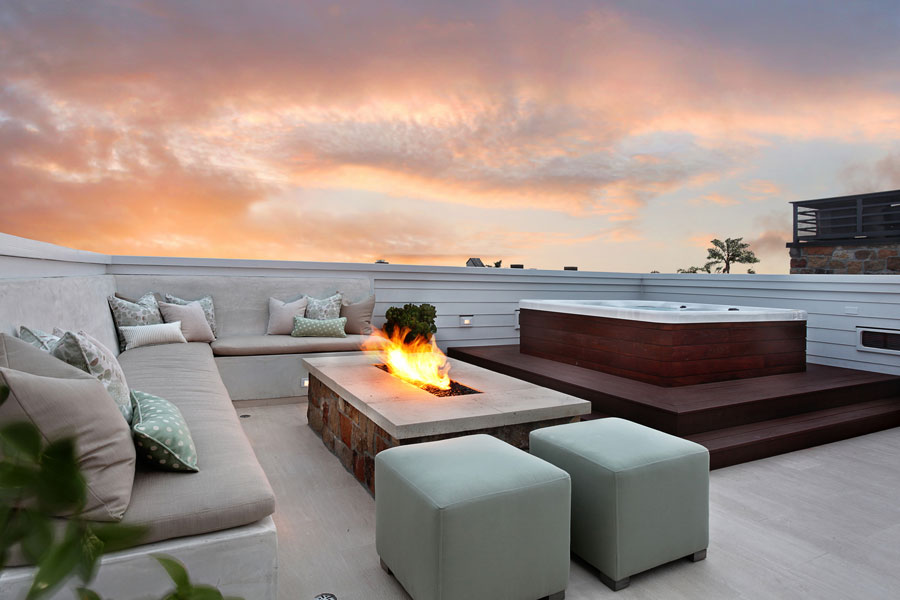
This is where I would watch the sun set every day.
Serena & Lily: New Summer Collection!
Pottery Barn: New Outdoor Sales! 1000s of New Arrivals!!!
West Elm: Mega Spring Sale Up to 40% OFF!
Horchow: Flash Sale: Up to 55% Off!!!
One Kings Lane: Save Up to 70% OFF! Warehouse Sale + Outdoor Sale!
Williams & Sonoma: 20% off your order.
Nordstrom: New Spring Arrivals!
JCPenny: Clearance 80% OFF
Neiman Marcus: Up to $100 OFF on Women’s Shoes & Handbags!
Pier 1: Extra 10% Off + Free Shipping!
Joss & Main: Outdoor Entertaining Sale – Up to 65% Off!
 New Classic White Kitchen – Renovation Inspiration.
New Classic White Kitchen – Renovation Inspiration.
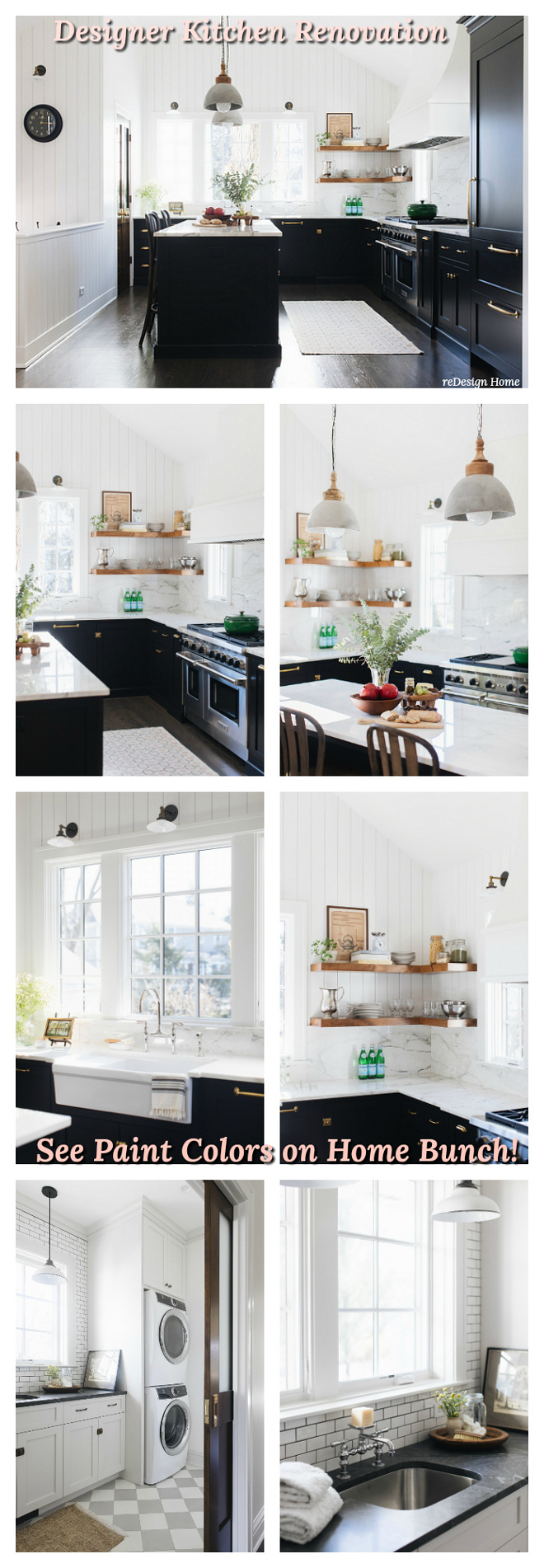
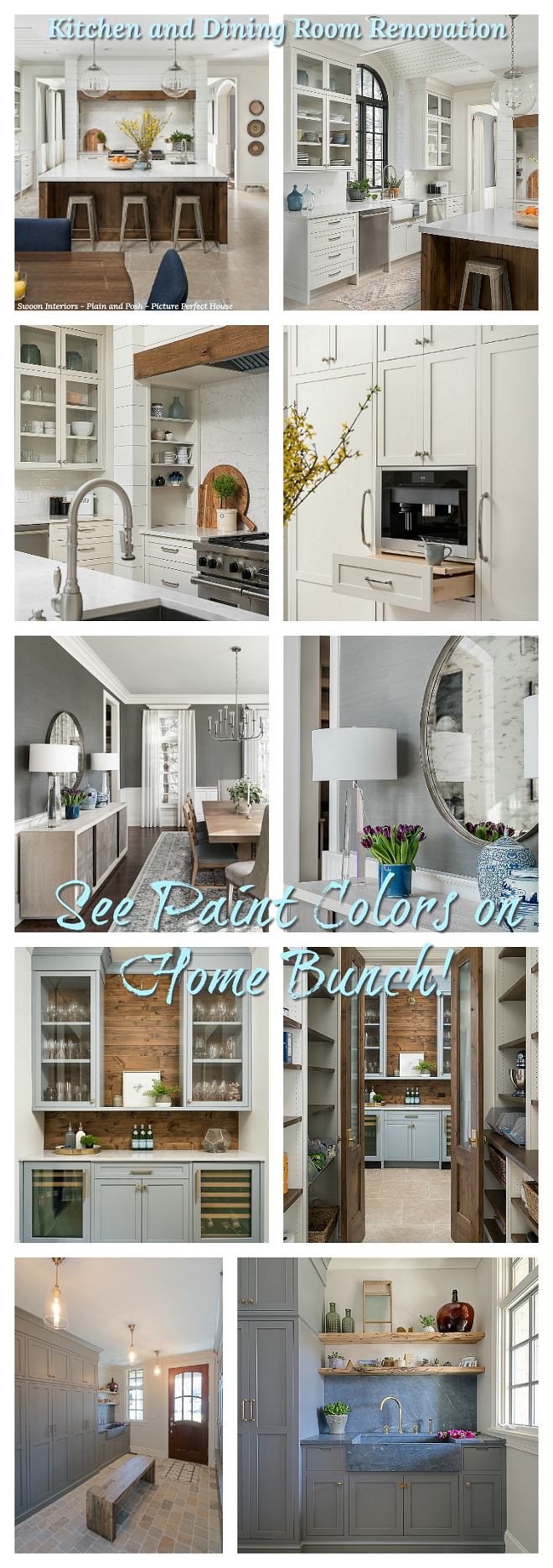 Kitchen and Dining Room Renovation.
Kitchen and Dining Room Renovation. Texas Farmhouse-style Interiors.
Texas Farmhouse-style Interiors. Grey Kitchen Paint Colors.
Grey Kitchen Paint Colors. Interior Design Ideas.
Interior Design Ideas. Interior Design Ideas: Modern Farmhouse Interiors.
Interior Design Ideas: Modern Farmhouse Interiors. New Interior Design Ideas.
New Interior Design Ideas.“Dear God,
If I am wrong, right me. If I am lost, guide me. If I start to give-up, keep me going.
Lead me in Light and Love”.
Have a wonderful day, my friends and we’ll talk again tomorrow.”
with Love,
Luciane from HomeBunch.com
Interior Design Services within Your Budget ![]()
Get Home Bunch Posts Via Email ![]()
“For your shopping convenience, this post might contain links to retailers where you can purchase the products (or similar) featured. I make a small commission if you use these links to make your purchase so thank you for your support!”