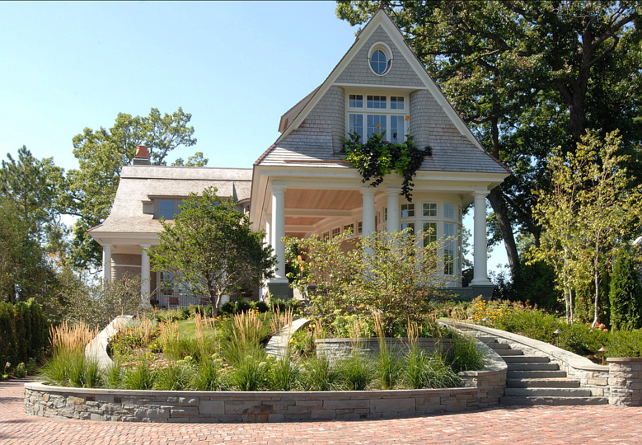
Is there anything better than waking up, seeing big tall trees and a lake right in front of you? This traditional lake house is located in Minneapolis and it was designed by TEA2 Architects and the interiors are by Billy Benson Co.
The house exudes charm and beautiful decor, but what really makes this traditional lake house feel appealing is the comfort you can find in every room.
Nothing was overlooked, yet nothing became too precious. This house feels as the simple elements were added slowly, with a big emphases on timeless architectural design.
Traditional Shingle-Style Home
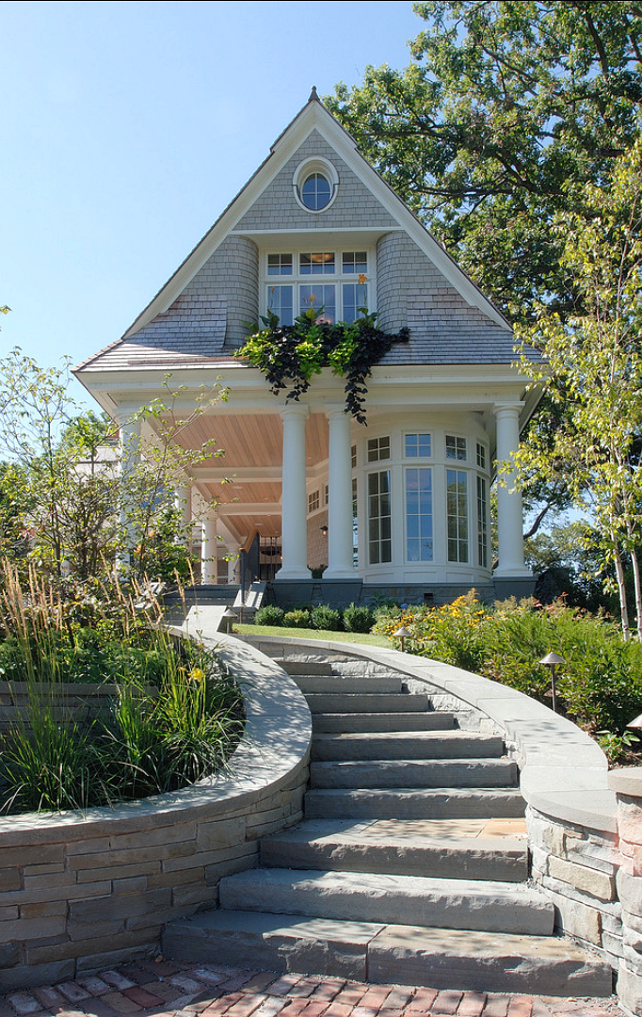
The architecture of this house is charming and timeless. The beautiful window box makes the curb-appeal of this lake house even more attractive. The plants in the second floor window box are lime green and purple Sweet Potato Vine and Canna Lily.
The roof and the gable end walls are both cedar shingles. Shingle color is a 50/50 mix of Cabot’s Bleaching Oil & Weathering Stain. The steps are bluestone.
Front Door
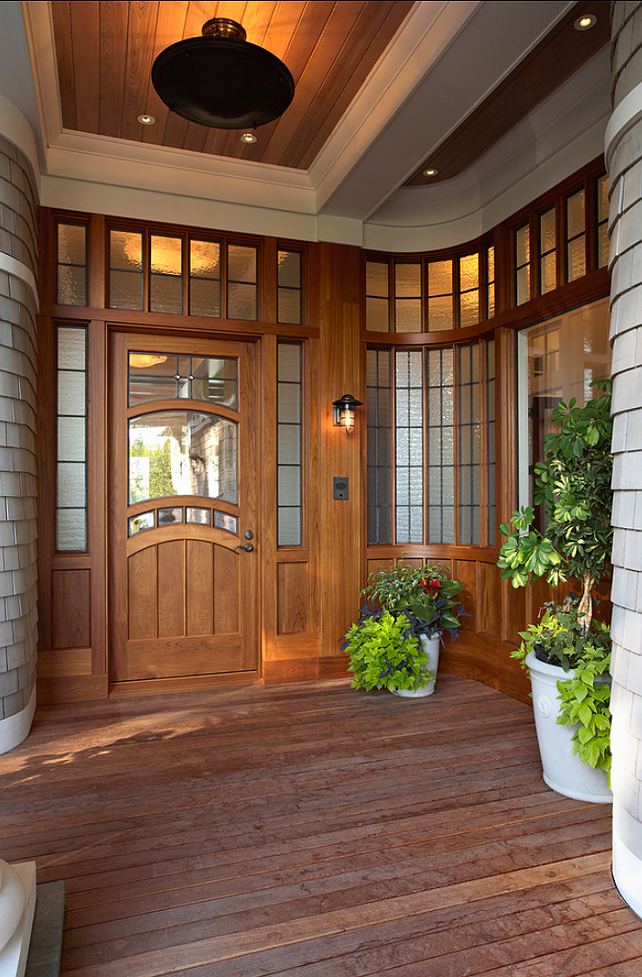
I’m enchanted by the architecture of this space. Notice the curved walls and windows. Truly impressive.
The front door was custom-made.
Living Room Design
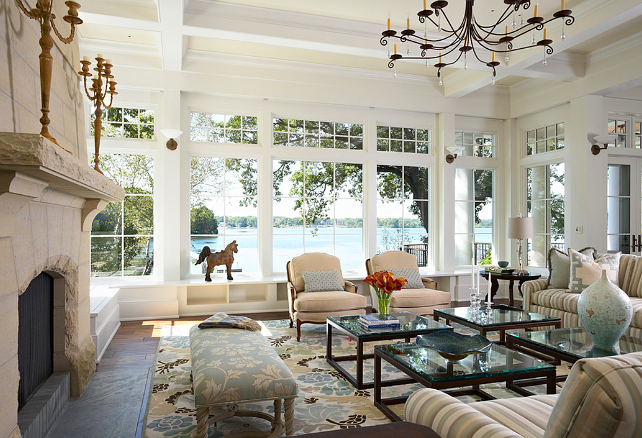
You can’t help by fall in love with the family room. perfectly designed and with incredible views of the lake.
The sofas are from Hickory Chair Furniture. The sofa fabric is from Highland Court – Barley Stripe.
The rug was custom designed and made by Aubry Angelo. Widows are by Marvin Windows.
Living Room & Kitchen

The fireplace stone is Northern Buff Limestone.
Paint Color: The trim and walls are Benjamin Moore Glacier White.
Kitchen Design
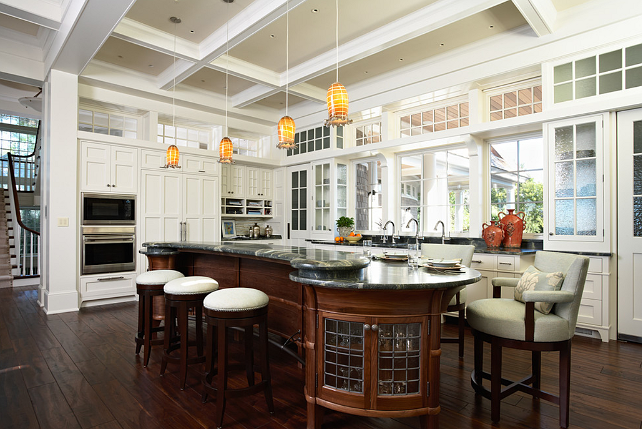
This island is exquisite. I love its design and how sculpture it feels in this space. I also like the windows and the glass doors on the cabinets.
The countertop is Arcadia granite. Also, notice there are three faucets. That’s a first for me! 🙂
The floors are stained walnut with hand distressing.
Dining Room
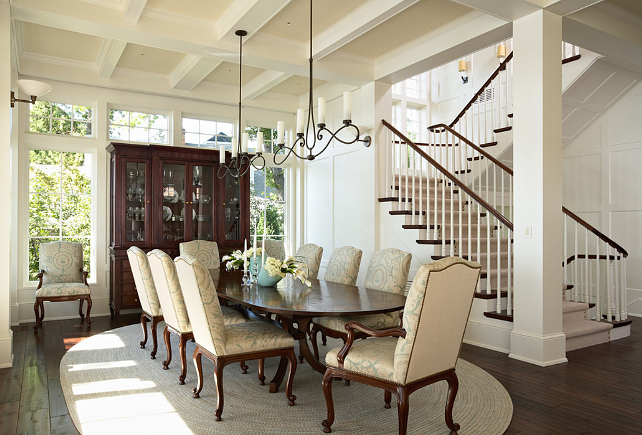
The traditional dining room is full of natural light.
Light fixtures are from Hammerton.
Powder Room
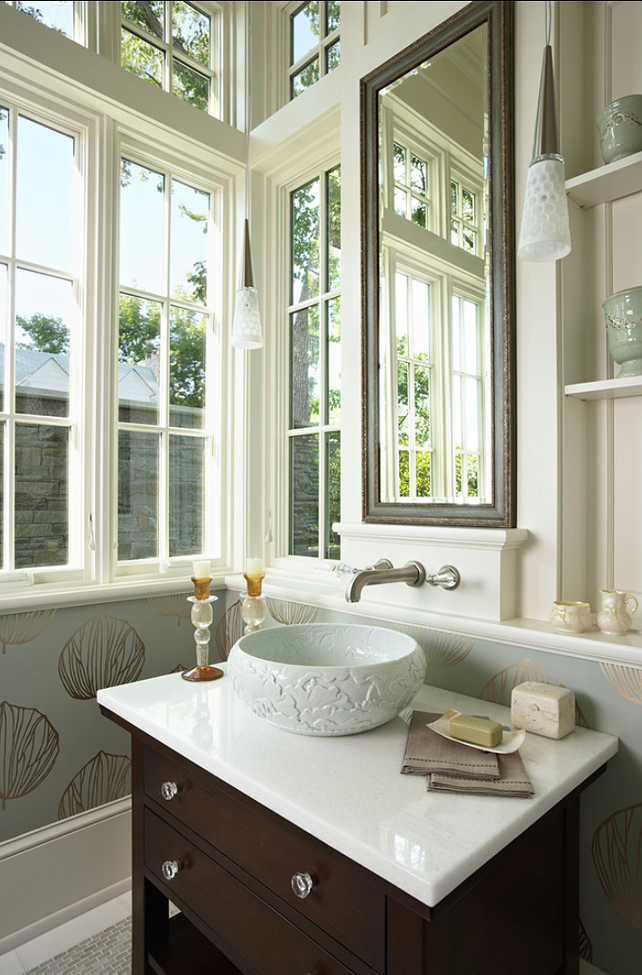
Beautiful details can be found in this room. The vanity is 36″w and it is from Black Wolf Designs. The sink can be found here. Wallpaper is by Romo.
Family Room
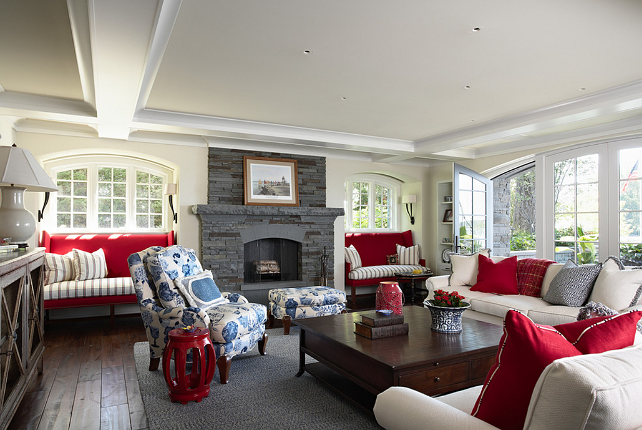
What a great family room! I love the surprising red with the blue and white fabric.
The red settees are from Hickory Chair Furniture and the coffee table is made by Black Wolf Design.
Sconces are by Circa Lighting.
Bedroom
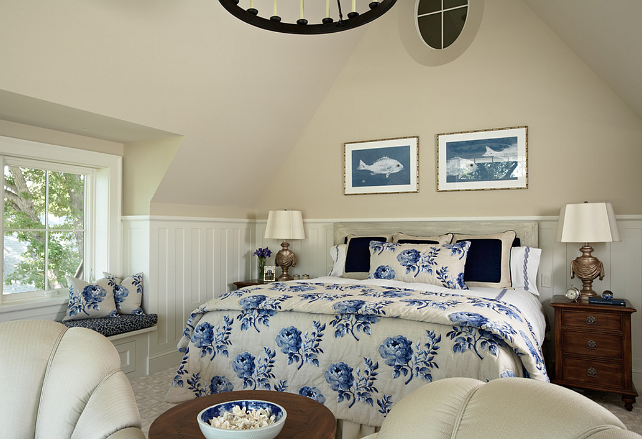
This bedroom feels comfortable and playful. The cover is custom made; the fabric is Manuel Canovas – Rosa Union.
Paint Color is Benjamin Moore Manchester Tan HC-81.
Sitting Area
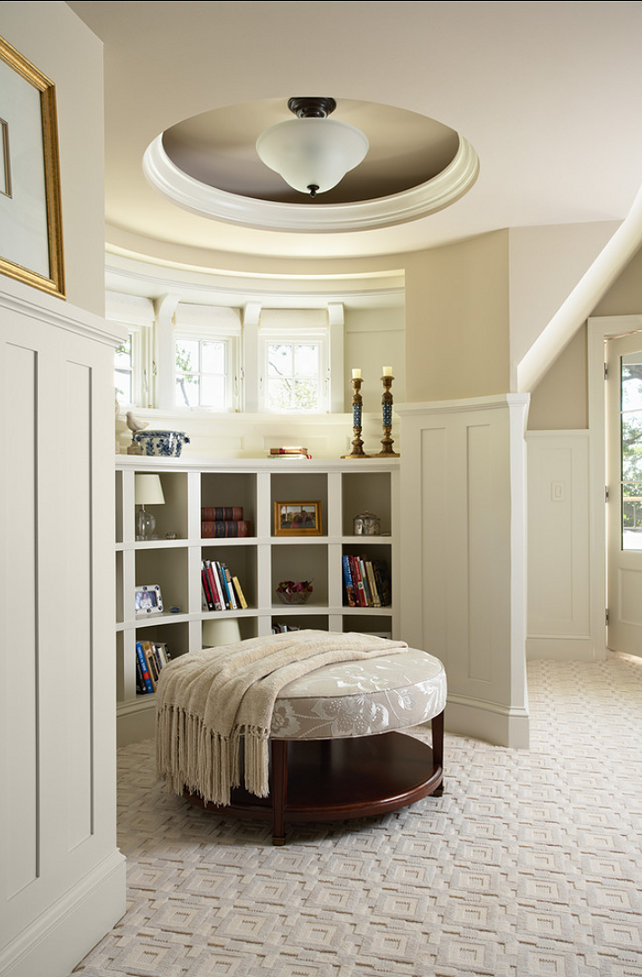
This space feels peaceful and elegant. The ottoman is from Kisabeth Furniture and the carpet, a combination of wool and linen, is from Aubry Angelo; the style is called Aria.
Paint Color: The trim is Benjamin Moore Glacier White – AC-40 and the wall is Benjamin Moore Manchester Tan HC-81.
Bathroom
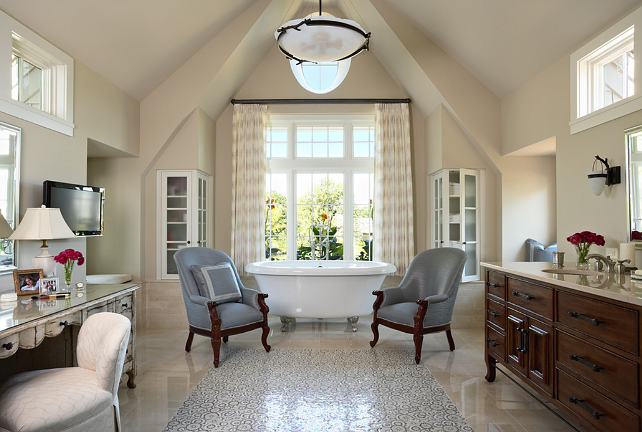
This bathroom is so well designed that almost don’t feel like a bathroom. I simply love it!
The wall color (Benjamin Moore Manchester Tan HC-81) makes the space feel large and calm.
Porch
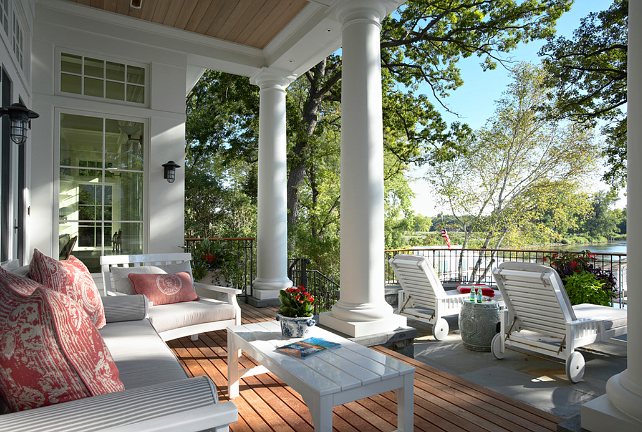
This is the kind of porch that can make me fall in love with the house. I often prefer light colored outdoor furniture because it feels calmer and beautifully contrasts with the landscaping.
The columns are approx 11′ tall and have a circumference (at the base) of approx 4′-6″ and the ceiling is Western Red Cedar with a clearcoat finish.
Back of the House
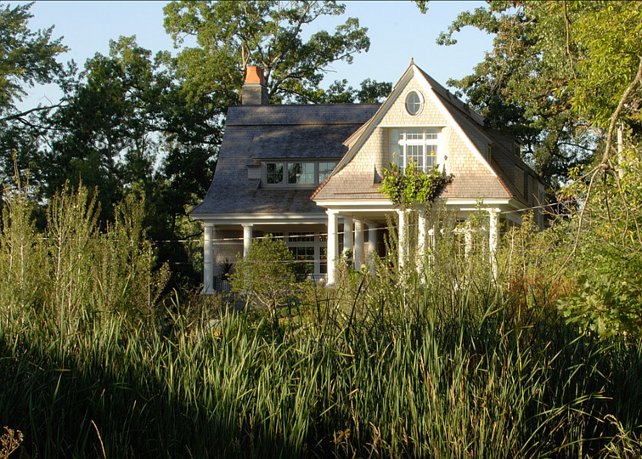
The landscaping was done by Matt Wilkens at Damon Farber.
Architecture
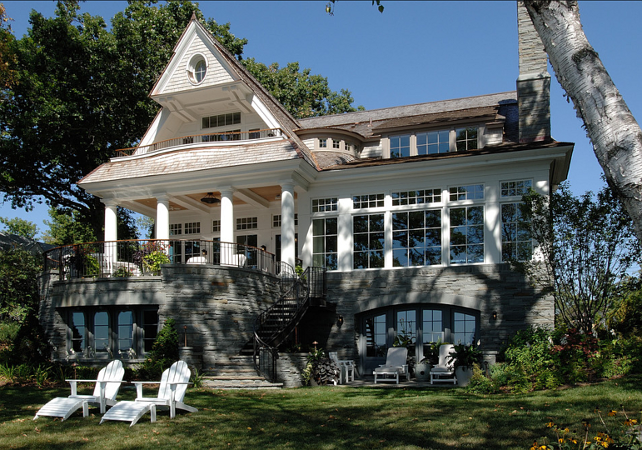
The stone base is actually natural bluestone.
Dimensions: This house is approximately 48 ft wide and it measures 4000+ SF (First Floor + Second Floor).
Lake
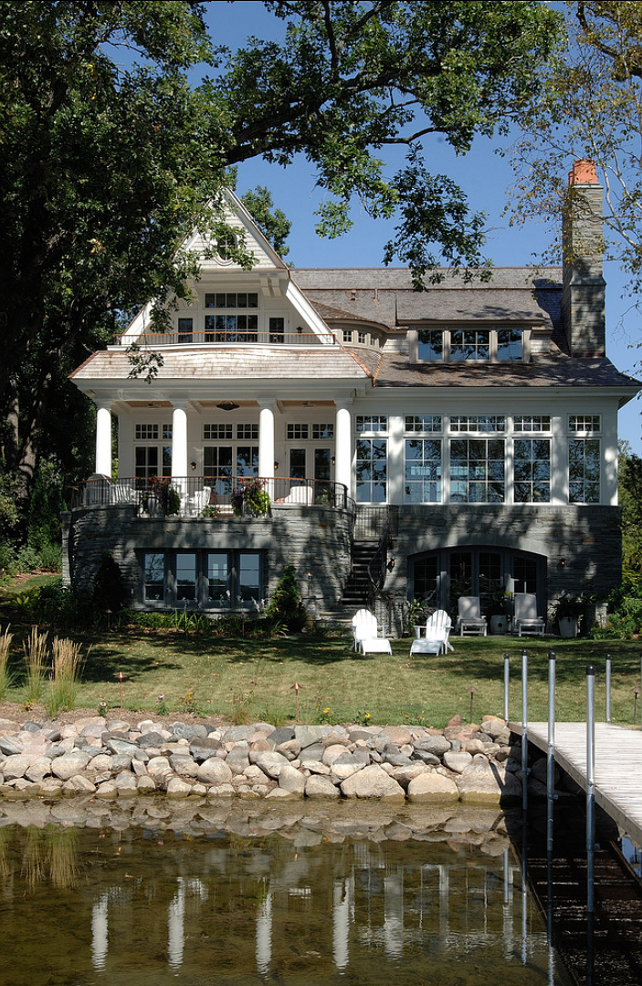
Beauty can be found everywhere you look in this home.
Hello, my friends. It’s so nice to have you here!
Today, I just want to thank you for being here, for taking the time to visit me and for your friendship.
Know that I honestly appreciate your presence. 🙂
Wishing you a very peaceful, healthy and safe day.
Sources:TEA2 Architects. Sources via Houzz. Interior Designer: Billy Benson Co. Images by Susan Gilmore Photography.
Serena & Lily: New Summer Collection!
Pottery Barn: New Outdoor Sales! 1000s of New Arrivals!!!
West Elm: Mega Spring Sale Up to 40% OFF!
Horchow: Flash Sale: Up to 55% Off!!!
One Kings Lane: Save Up to 70% OFF! Warehouse Sale + Outdoor Sale!
Williams & Sonoma: 20% off your order.
Nordstrom: New Spring Arrivals!
JCPenny: Clearance 80% OFF
Neiman Marcus: Up to $100 OFF on Women’s Shoes & Handbags!
Pier 1: Extra 10% Off + Free Shipping!
Joss & Main: Outdoor Entertaining Sale – Up to 65% Off!
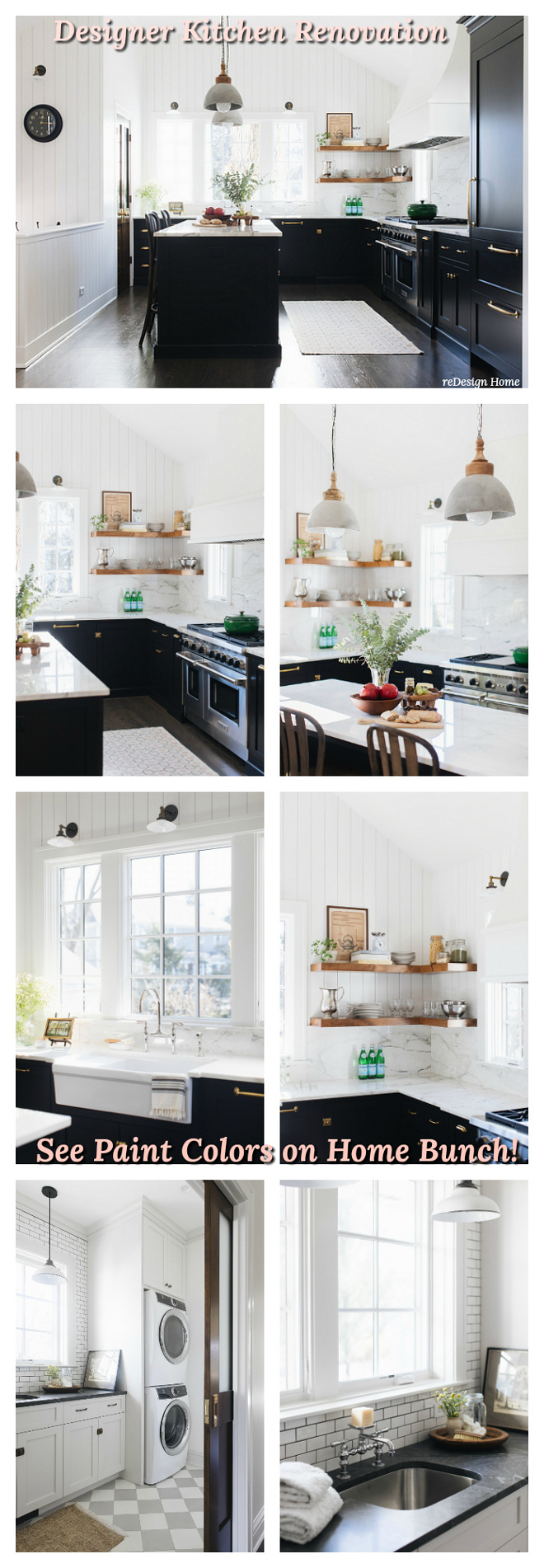
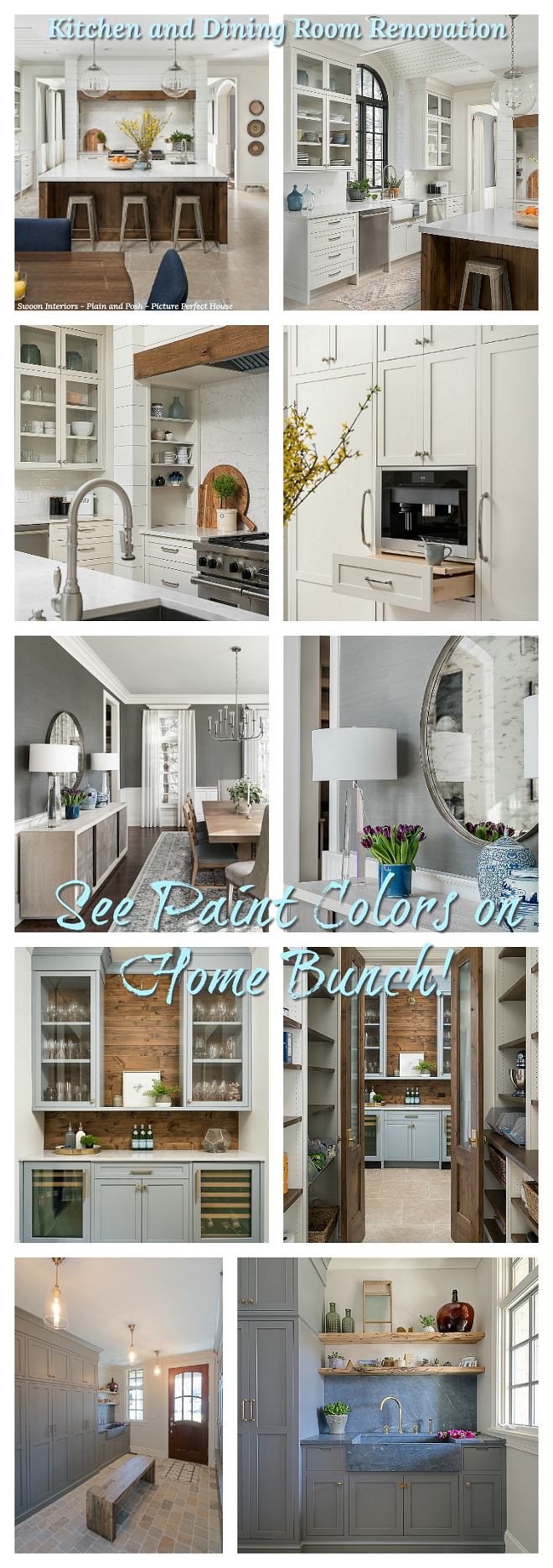 Kitchen and Dining Room Renovation.
Kitchen and Dining Room Renovation. Texas Farmhouse-style Interiors.
Texas Farmhouse-style Interiors. Grey Kitchen Paint Colors.
Grey Kitchen Paint Colors. Interior Design Ideas.
Interior Design Ideas. Interior Design Ideas: Modern Farmhouse Interiors.
Interior Design Ideas: Modern Farmhouse Interiors. New Interior Design Ideas.
New Interior Design Ideas.“Dear God,
If I am wrong, right me. If I am lost, guide me. If I start to give-up, keep me going.
Lead me in Light and Love”.
Have a wonderful day, my friends and we’ll talk again tomorrow.”
with Love,
Luciane from HomeBunch.com
Interior Design Services within Your Budget ![]()
Get Home Bunch Posts Via Email ![]()
“For your shopping convenience, this post might contain links to retailers where you can purchase the products (or similar) featured. I make a small commission if you use these links to make your purchase so thank you for your support!”
Wow…another winner. You are on a roll! This is amazing, I love it and am in lake heaven! I love that its not too huge, but manageable and the views….what a charming peaceful beautiful home!!!!
Hi Luciane!
Beautiful post! it’s amazing house.
Have a good day.
xoxo
Can we buy this house plan
Also add a garage with small apartment
The home and the views are marvelous. I really like the Western Cedar wood work.4000 finished square feet is a nice size home. This would be a nice home for Beaufort South Carolina.
We are trying to build our family home and love this design!!! Is there any way to get the floor plan?
Hi Unfortunately I don’t have further information on this. Please try to contact the designer. He/she might be able to answer to your questions.
Let me know if you need anything else.
Have a great day!
Luciane