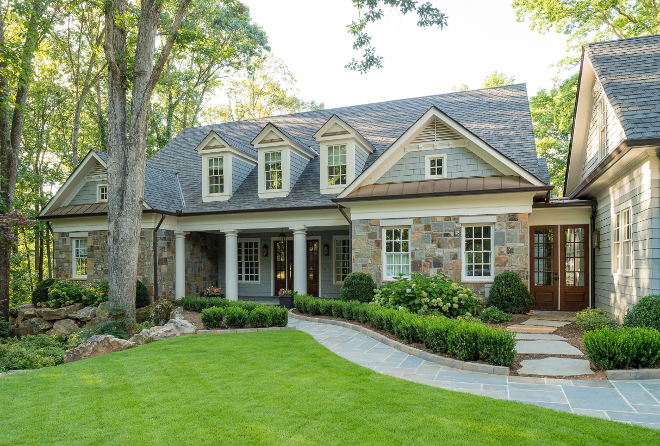
This house is located in a well established neighborhood in Atlanta with mature trees and shrubs. The former house was a dark, dated ranch and this couple wanted an updated, bright Cape Cod style home with open concept interiors with great entertaining spaces that centered around the pool and gardens. They also wanted the house to seem like it had always been there. The shingles and stone work are classic architectural features that stand the test of time.
Interiors by Courtney Dickey. Architecture by T.S. Adam Studio.
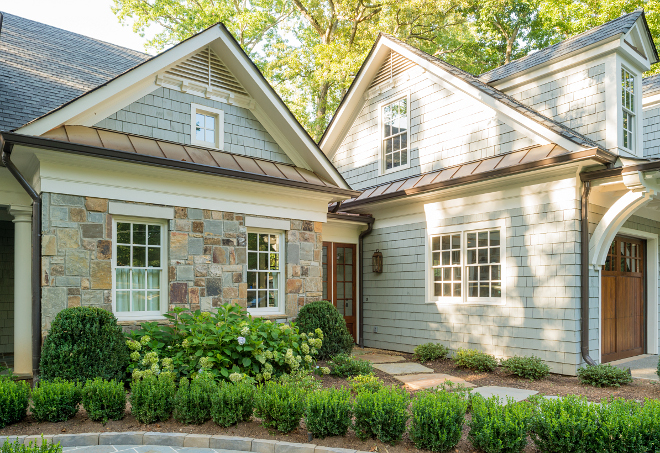
The exterior of this home feature a mix of grey shingles and stone siding. Door stain is Provential with 20% brown tint added.
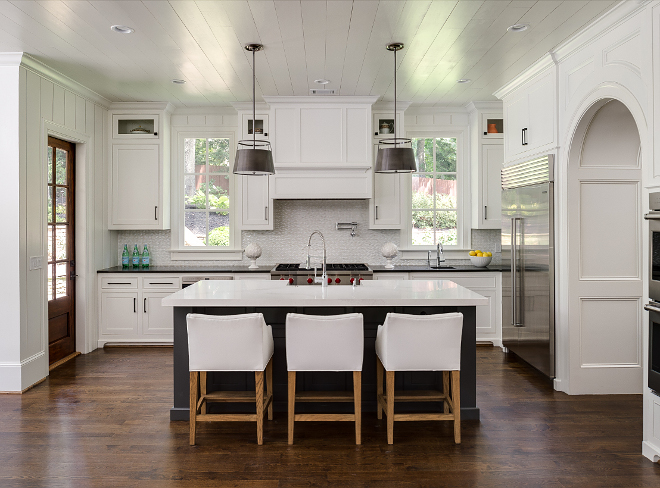
This kitchen feels clean, bright and crisp! The perimeter counter is Caesarstone Raven while the island is Caesastone Calacatta Nuvo with a mitered 2.25” edge. The clients wanted to use a quartz for counter tops- it looks great and is easy to maintain!
Backsplash is a small scale mosaic.
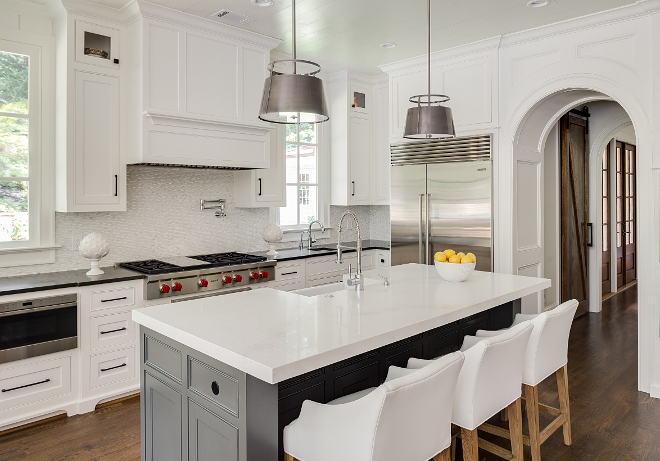
The kitchen features Ashley Norton cabinet hardware.
Appliances are Wolf / Subzero.
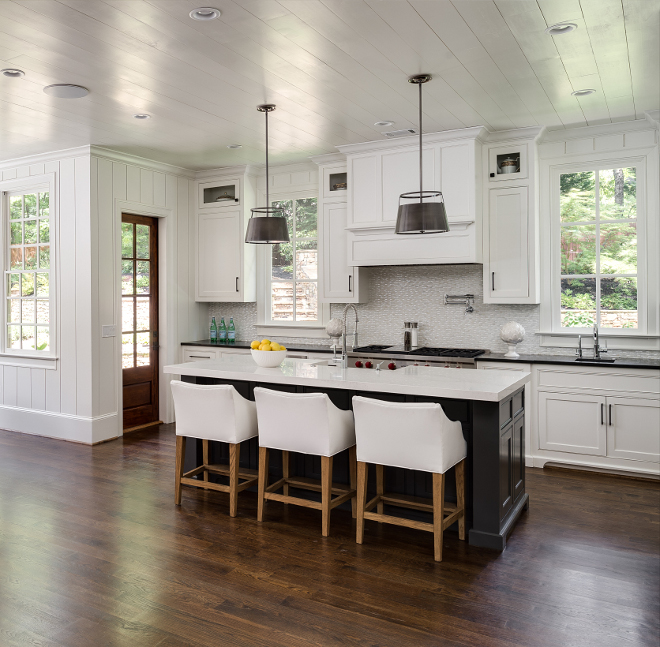
Kitchen cabinets are a simple shaker panel painted in Benjamin Moore White Dove. Notice the stunning tongue and groove walls and ceiling.
Kitchen counterstools are upholstered in a white faux leather (for easy clean up) from Lee Industries.
Lighting over the island is from Urban Electric.
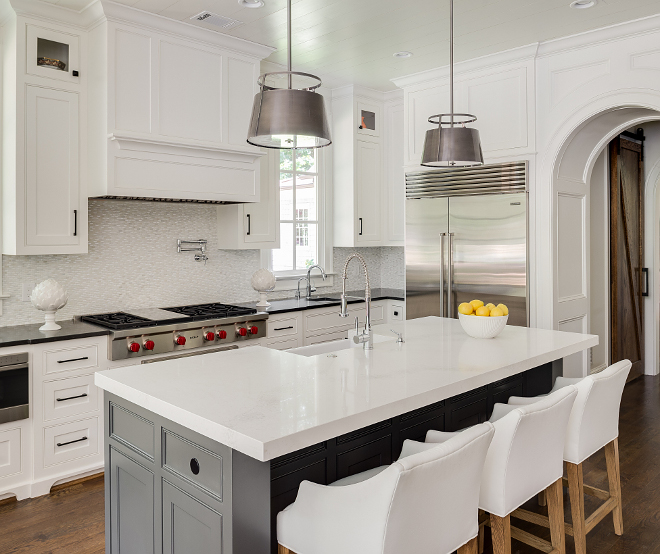
Island is painted Benjamin Moore Kendall Charcoal.
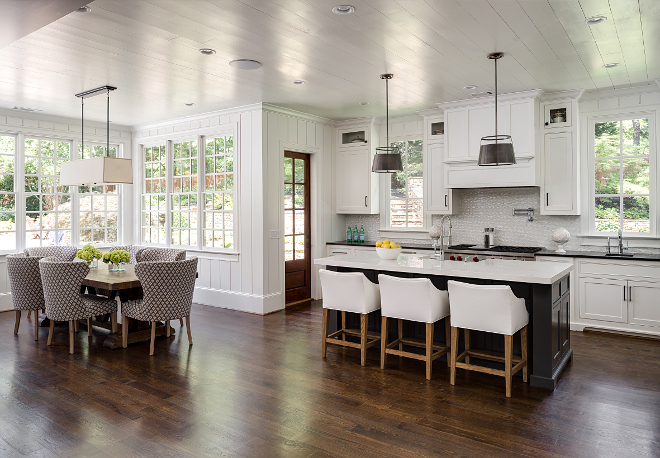
The designer painted the entire kitchen area Benjamin Moore White Dove. With all of the wood walls and ceiling, they thought it best to let the architectural elements shine through.
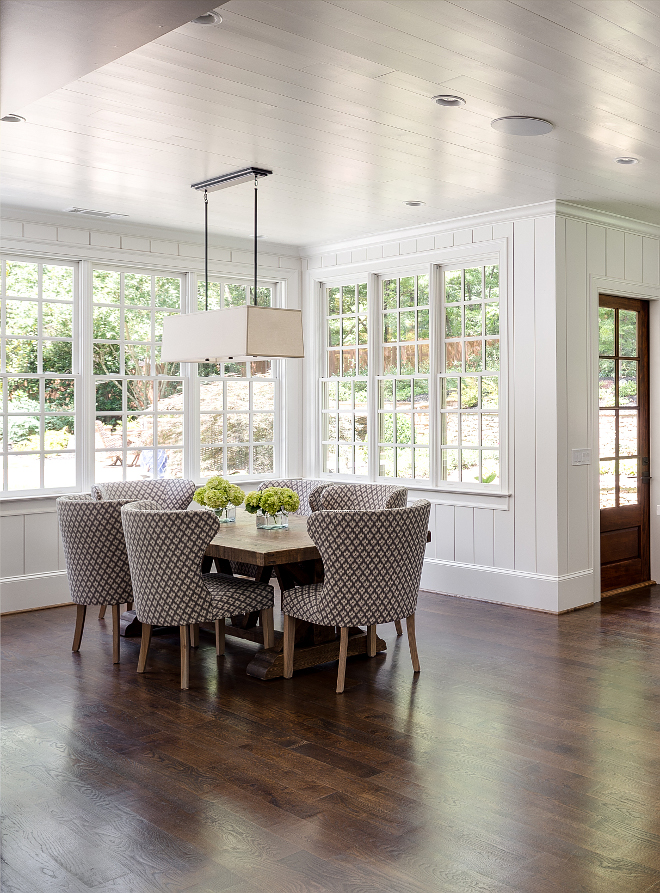
I love how bright the kitchen nook feels. The breakfast room table is from Bungalow Classic and the chairs are Verellen.
Lighting over the breakfast room table is from Restoration Hardware.
Flooring is White Oak with a custom stain.
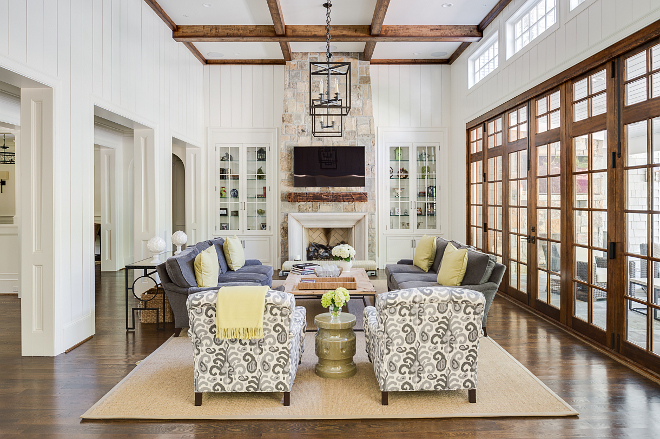
The designer kept the living room mostly in grays and whites which gives the home a relaxed feel.
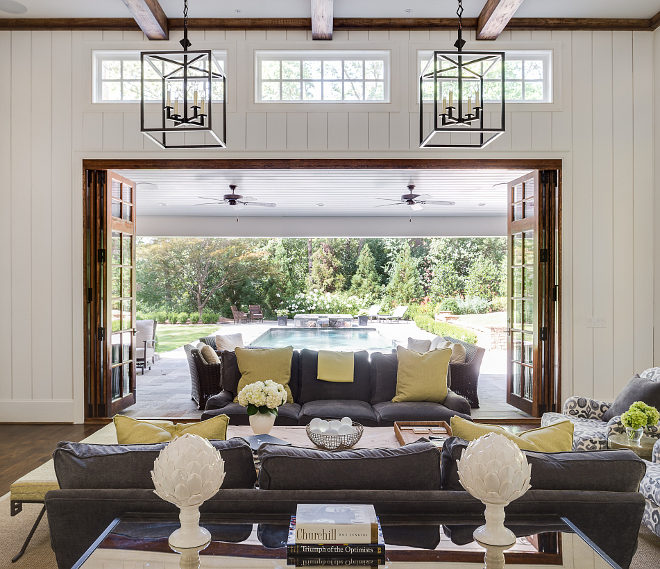
The best part of the living room is how it opens up to the outdoor area with custom folding doors. By opening the family room to the outdoors, it creates a great entertaining space with a lovely view of the pool.
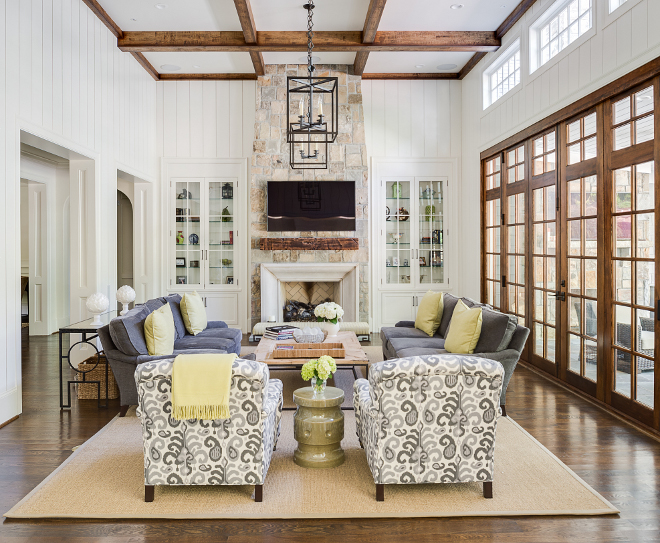
Lee Sofas are covered in gray Romo fabric and the Mitchell Gold chairs are covered in a Duralee fabric.
Coffee table is Four Hands and the console table is from Uttermost.

The fireplace uses the same stone as used on the exterior of the house with a limestone surround.
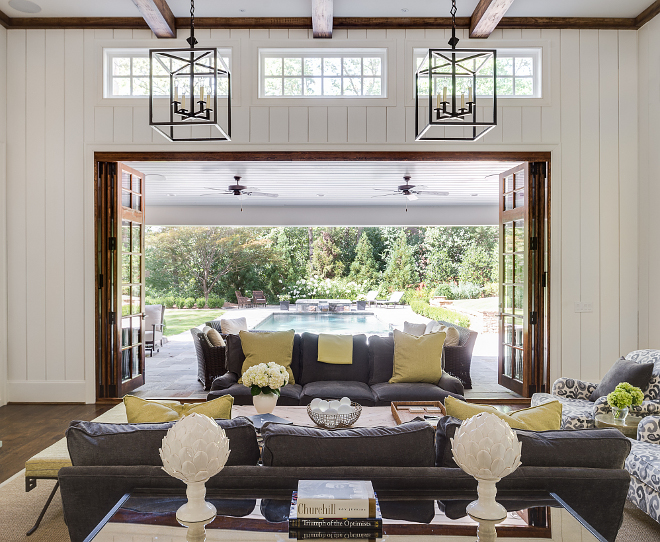
Light fixtures in the living room are from Circa Lighting.

The homeowners wanted a tranquil master bedroom where they could totally relax. The designer chose a palette of warm grays and beiges to keep everything clam and tranquil.
Console table is a custom piece from Tritter Feefer.
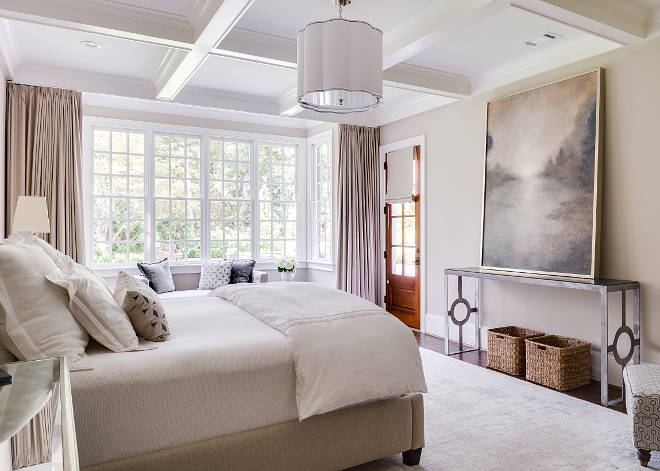
The walls are painted Sherwin Williams Balanced Beige.
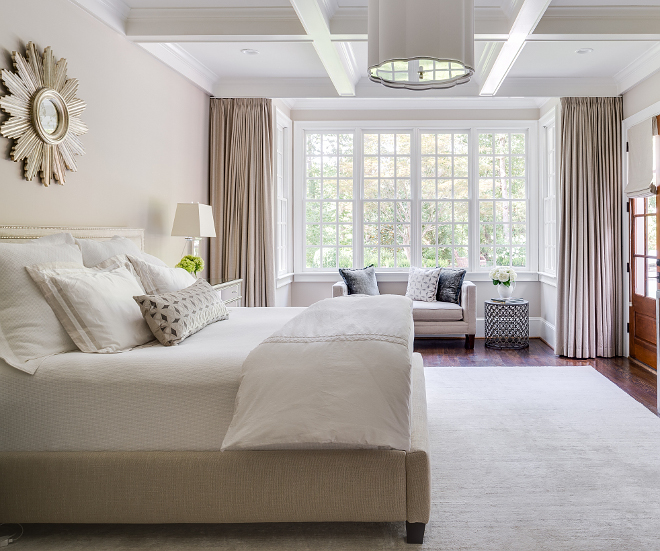
Draperies are custom by Home Accents. The designer chose a Square Feather bench for the alcove for looking out onto the backyard. Pillows by Square Feathers as well.
The bed is a Mitchell Gold bed covered in a natural linen with Anne Selke bedding. Light fixture by Circa Lighting. Bedside tables and Starburst mirror are from Worlds Away and the lamps are from RH.

The master bathroom is serene and bright, just like every other space in this home. Countertops are calacutta.
Tub is Escale by Kohler.
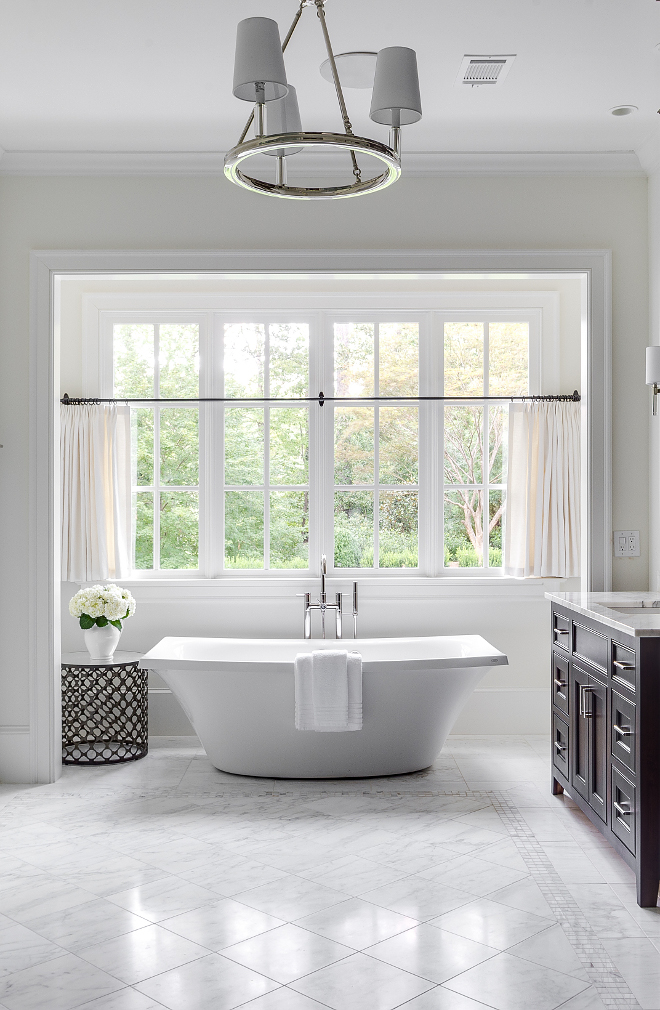
The master bathroom has Bianco Venato marble on the floor and shower walls. The designer created a rug for the floor by turning the tile on the diagonal and adding 3 rows of 1×1 as a border.
Table is by Gabby. Light Fixture is Hudson Valley.
Window Treatments by Home Accents.
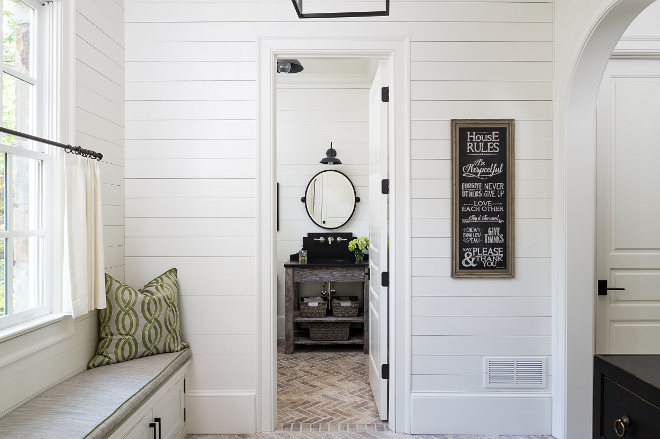
The mudroom features shiplap walls and a window seat. Cushion is in an indoor/ outdoor fabric and the pillow fabric is by Duralee.
Custom window treatments by Home Accents.
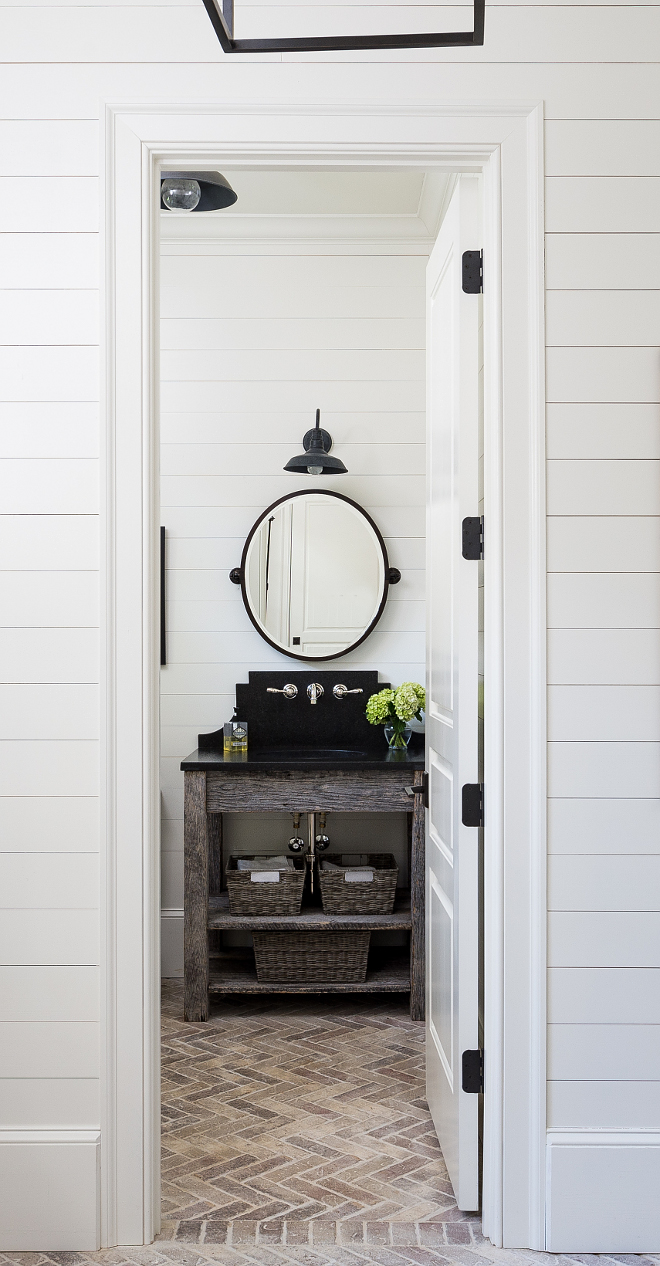
The designer decided to keep this powder room informal because of its close proximity to the pool. They used weathered wood for the console and leathered black pearl granite for the countertop and backsplash. Light fixture is RH. The brick in the herringbone pattern adds interest to the floor.
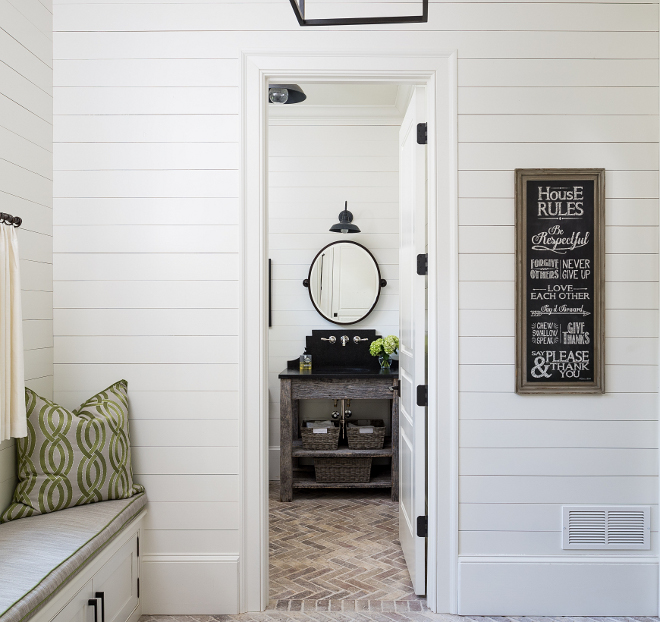
Benjamin Moore White Dove.

The backyard is very private. Pool measures 18×40.
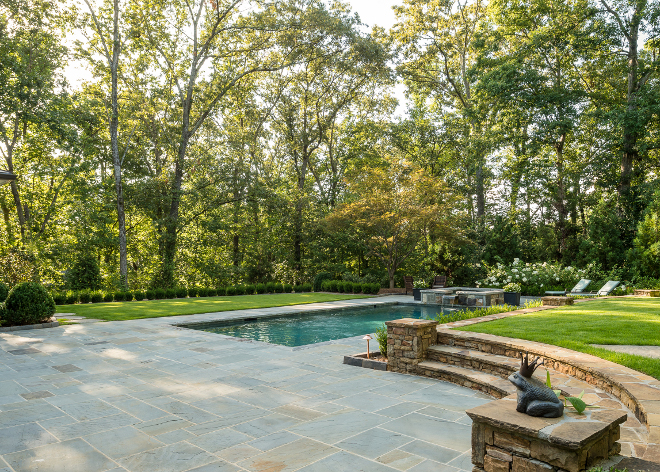
The patio stone is Kentucky Bluestone.
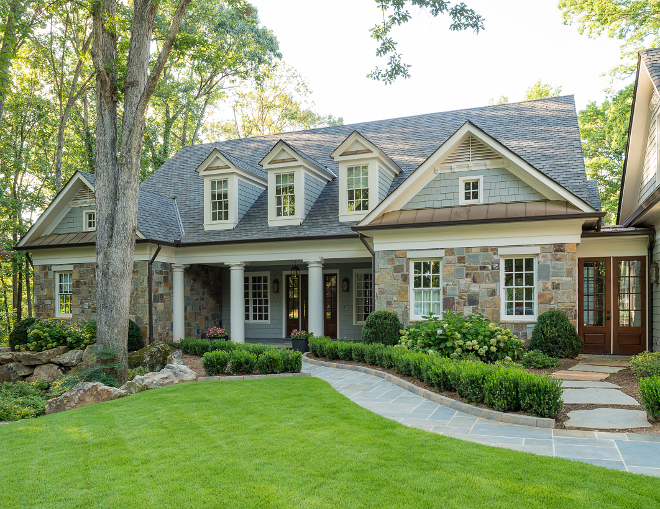
The exterior stone is Tennessee Grey Orchard. Exterior trim paint color is Benjamin Moore White Dove.
Architects: T.S. Adam Studio.
Interior Designer: Courtney Dickey. Facebook.
Thank you for shopping through Home Bunch. For your shopping convenience, this post may contain AFFILIATE LINKS to retailers where you can purchase the products (or similar) featured. I make a small commission if you use these links to make your purchase, at no extra cost to you, so thank you for your support. I would be happy to assist you if you have any questions or are looking for something in particular. Feel free to contact me and always make sure to check dimensions before ordering. Happy shopping!
Wayfair: Up to 75% OFF on Furniture and Decor!!!
Serena & Lily: Enjoy 20% OFF Everything with Code: GUESTPREP
Joss & Main: Up to 75% off Sale!
Pottery Barn: Bedroom Event Slale plus free shipping. Use code: FREESHIP.
One Kings Lane: Buy More Save More Sale.
West Elm: 20% Off your entire purchase + free shipping. Use code: FRIENDS
Anthropologie: 20% off on Everything + Free Shipping!
Nordstrom: Sale – Incredible Prices!!!
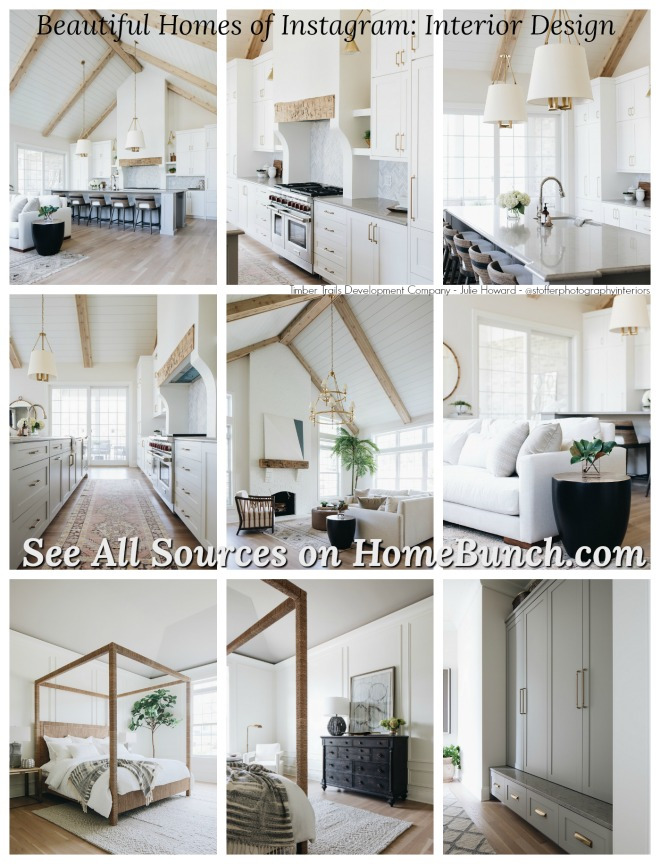
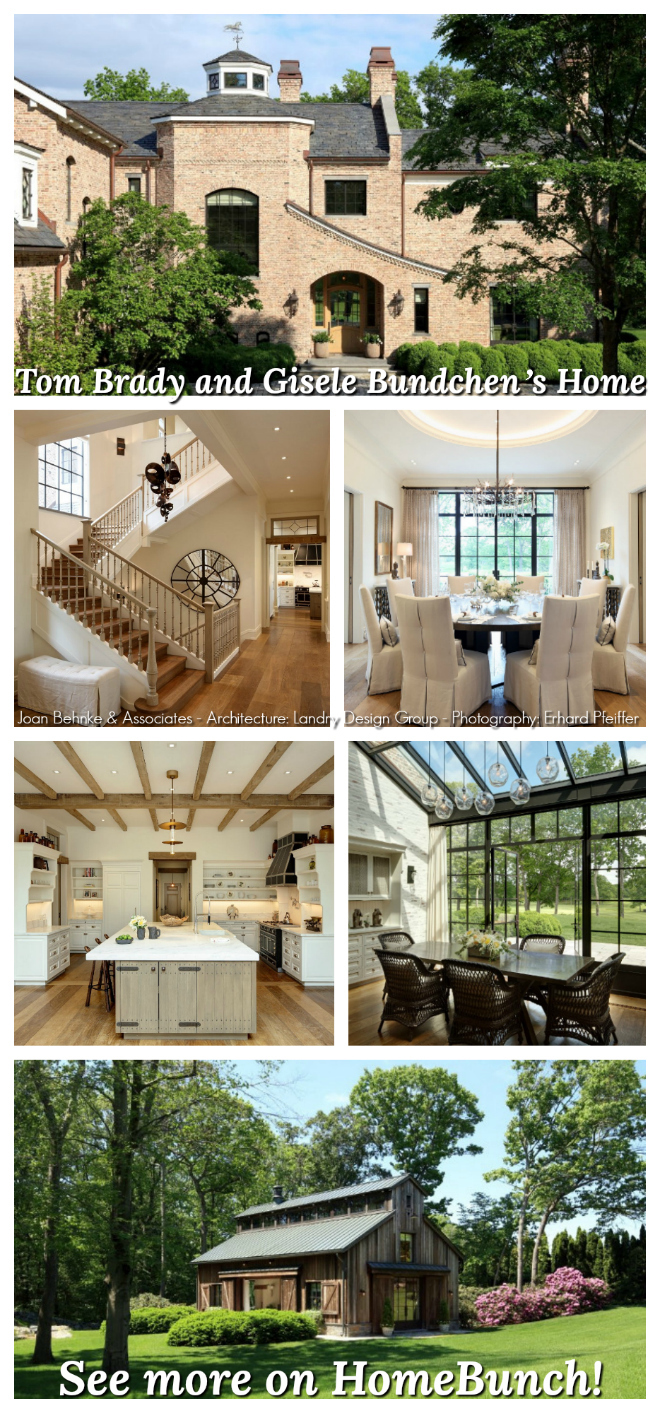 Tom Brady and Gisele Bundchen’s Home – Full House Tour.
Tom Brady and Gisele Bundchen’s Home – Full House Tour. Beautiful Homes of Instagram: Modern Farmhouse.
Beautiful Homes of Instagram: Modern Farmhouse. 2019 New Year Home Tour.
2019 New Year Home Tour.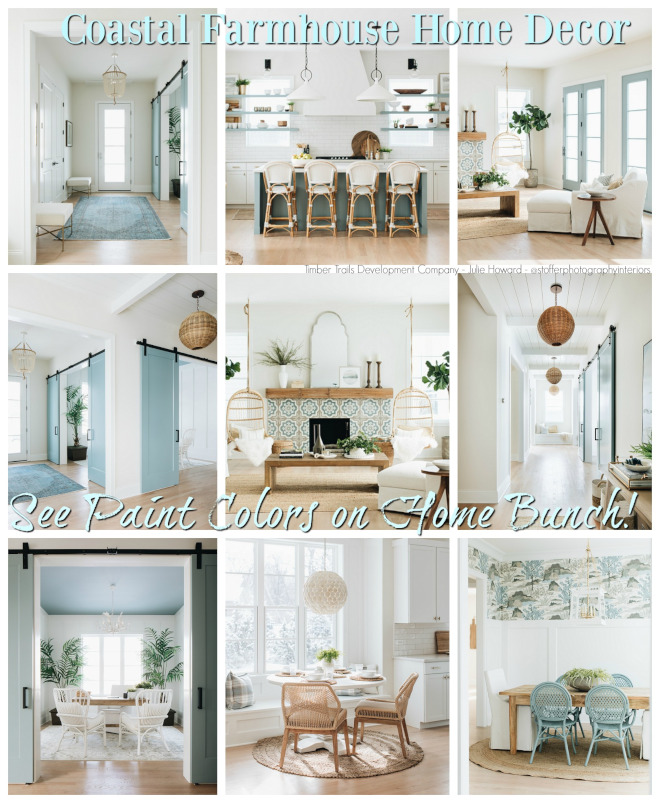 Coastal Farmhouse Home Decor.
Coastal Farmhouse Home Decor.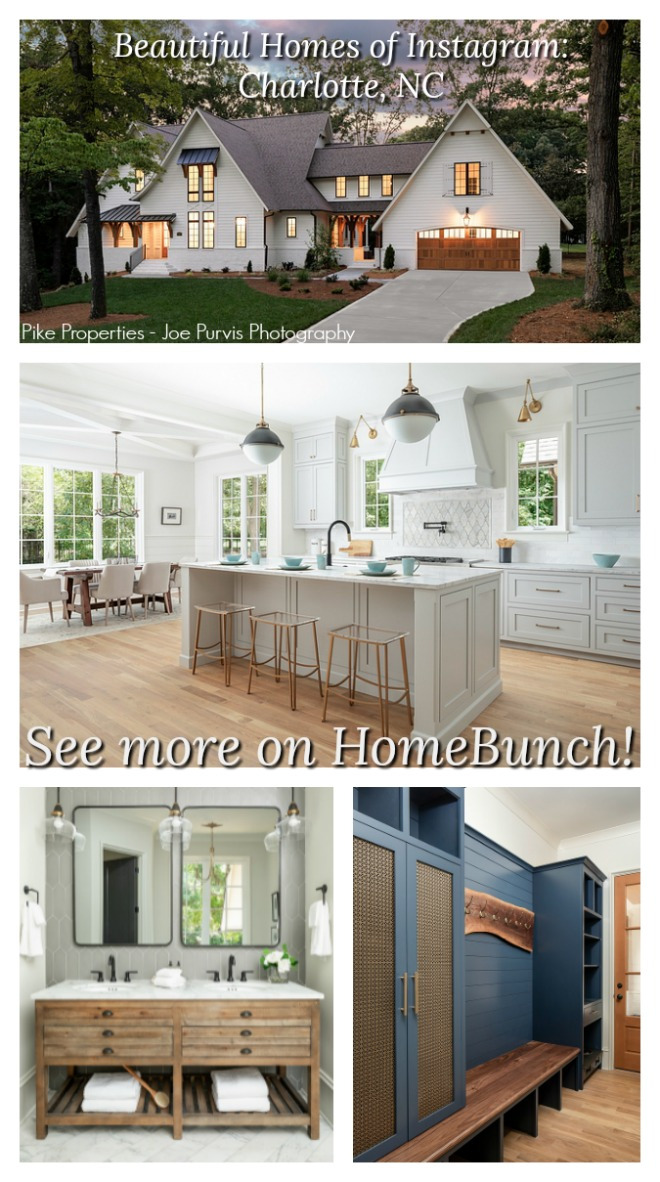 Beautiful Homes of Instagram: Charlotte, NC.
Beautiful Homes of Instagram: Charlotte, NC.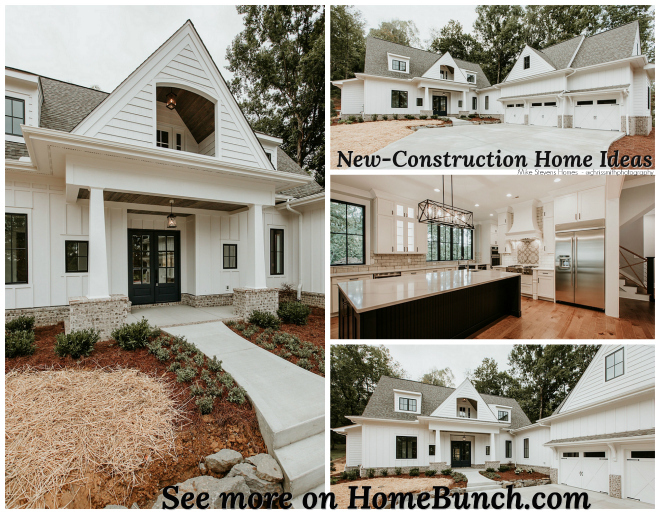
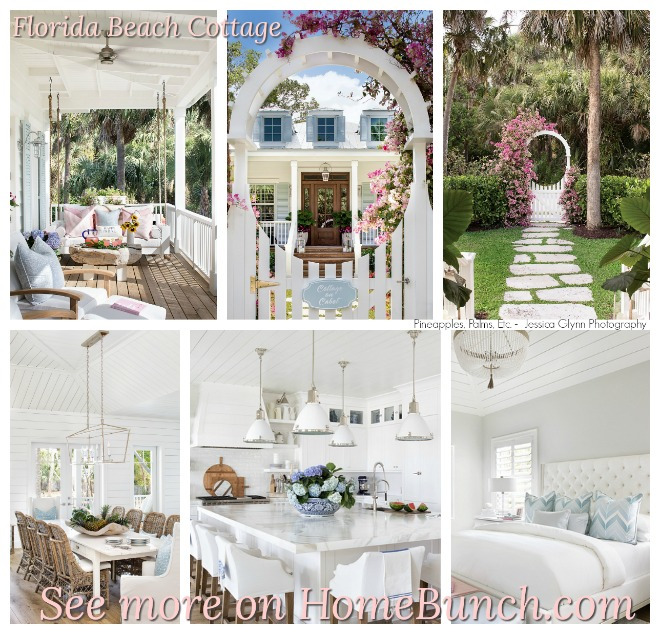 Florida Beach Cottage.
Florida Beach Cottage. Dark Cedar Shaker Exterior.
Dark Cedar Shaker Exterior. Grey Kitchen Paint Colors.
Grey Kitchen Paint Colors.“Dear God,
If I am wrong, right me. If I am lost, guide me. If I start to give-up, keep me going.
Lead me in Light and Love”.
Have a wonderful day, my friends and we’ll talk again tomorrow.”
with Love,
Luciane from HomeBunch.com
Subscribe to get Home Bunch Posts Via Email
I LOVE everything about this house! Especially the kitchen and bathrooms. Thanks for sharing.
beautiful, love the kitchen just one question…..the kitchen island from one angle has grey cabinets, from another angle has black cabinets. Is that correct?
Hi Jody,
The island is painted in Benjamin Moore Kendall Charcoal, which is a dark gray. The close-up picture shows the color more realistically, whereas the one picture from far away makes the color of the island look darker because of the light.
I hope this helps. 🙂
Luciane
What color is the front door?
I love the exterior color. What color is the siding?
Could you tell me the name of the brick floor in the powder bath?
I would also like to know the name of the brick floor used in the powder room. Beautiful!