
Kitchen remodels are never easy. You not only need to pick the style of kitchen that you love but you also need to focus on every detail involved.
Opting for warmth, this transitional gray kitchen went through a big remodel done by Benchmark Wood & Design Studios, and now this kitchen features clean lines and cool hues. Starting with a perfect balance of classic and contemporary, fresh gray cabinetry coordinates with a quartz island countertop sporting an oversized mitered edge, while a black soapstone perimeter lends a defining touch. Overhead, the wood beams accentuate the upset ceiling treatment and blend with the home’s existing details. The cleverly concealed walk-in pantry makes for a clutter free kitchen zone, while seedy antique glass inserts and coordinating soapstone countertops on the inside add thoughtful design touches and represent the discerning care around every corner.

This kitchen features custom cabinetry painted in a soft gray paint color. Here are some of the details:
Durable Kitchen Countertop
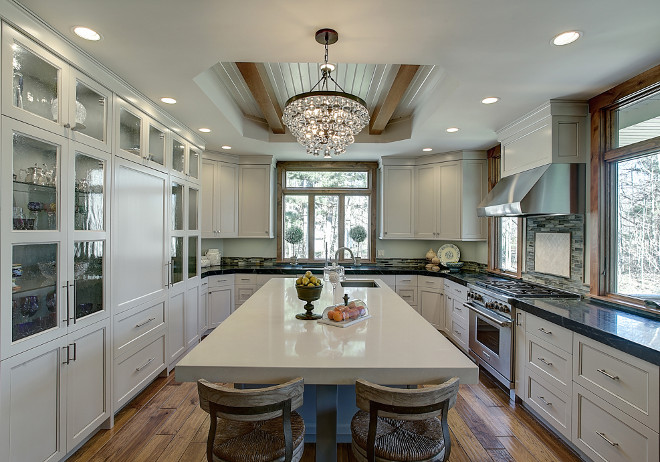
Perimeter kitchen countertop is Soapstone Saratoga Black.
Counterstools
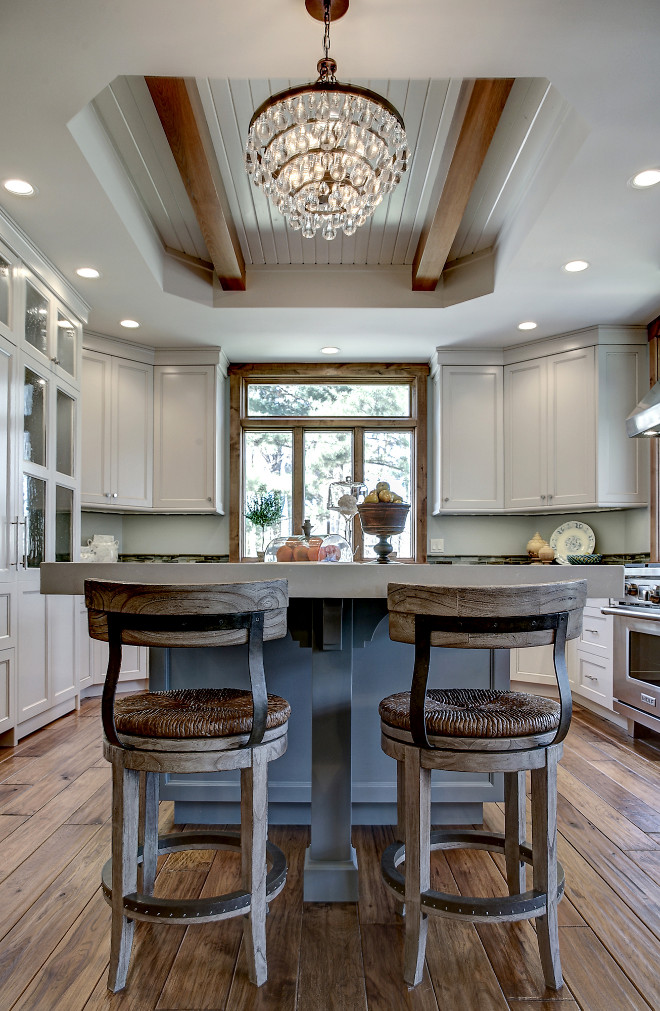
The reclaimed wood and rattan counterstool is Lexington Furniture 352-815-01 Twilight Bay Dalton Counter Stool – $879.00 each.
Cabinet Paint Color
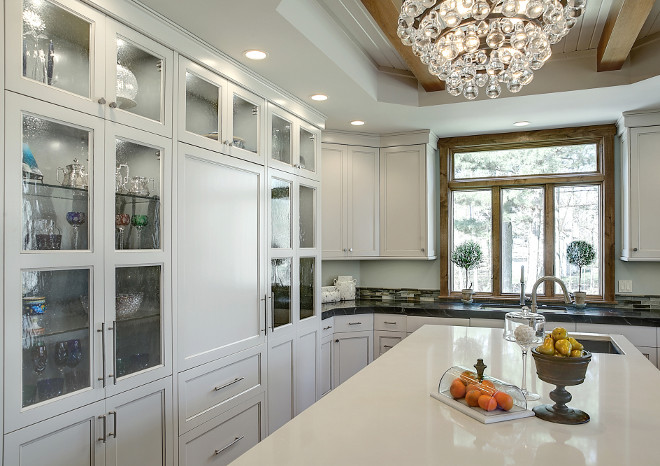
The perimeter cabinets are painted in a pale, warm gray. Paint color is Benjamin Moore 974 Muskoka Trail.
Glass
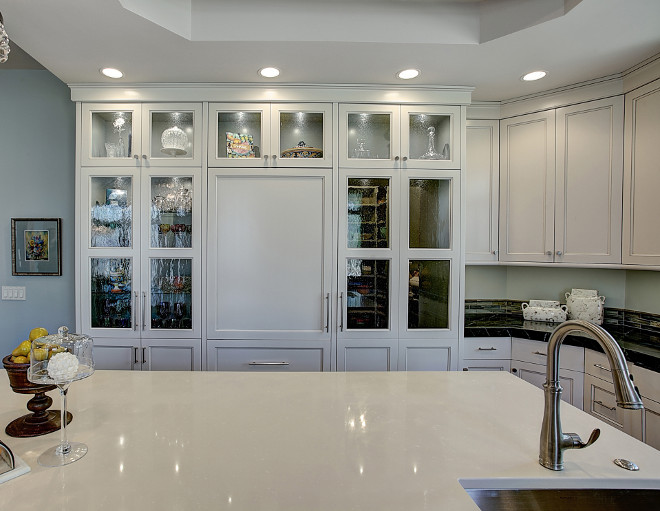
I am loving these cabinets with seedy antique glass inserts. This detail adds so much character to the cabinetry.
Pantry

This kitchen features concealed pantry door. Isn’t it fun? I am loving the hardware and the seeded glass.
Sink & Faucet
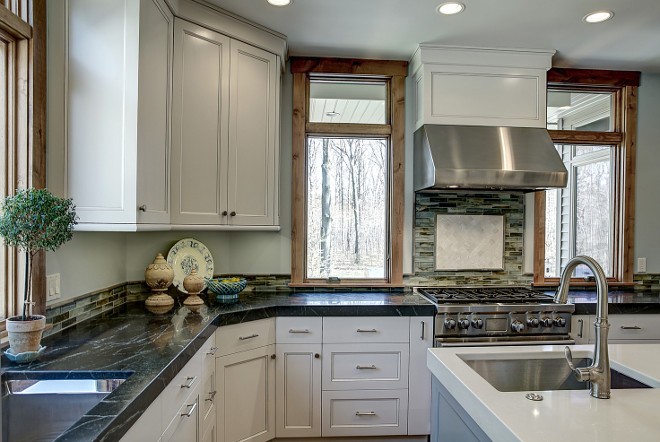
Sink is Kohler K-5286-NA Strive undermount sink in stainless steel. Faucet is Kohler K-560-VS Bellera Single Faucet in Vibrant Stainless.
Kitchen Wall Paint Color

Wall paint color is Benjamin Moore Tranquility.
Kitchen Island Paint Color
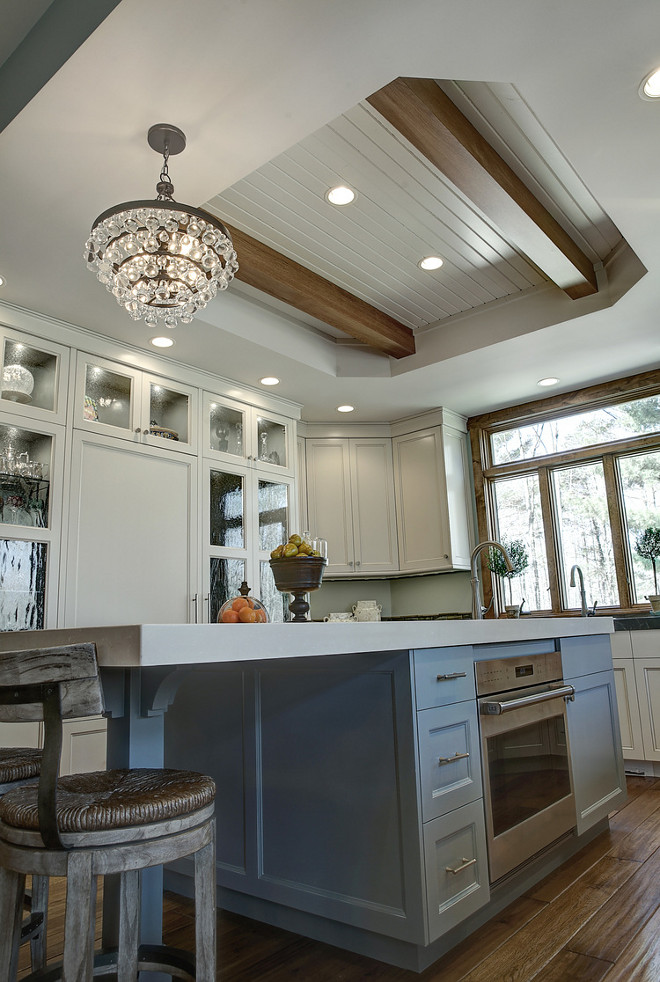
The gray island paint color is Benjamin Moore Puritan Gray.
Kitchen Hardware
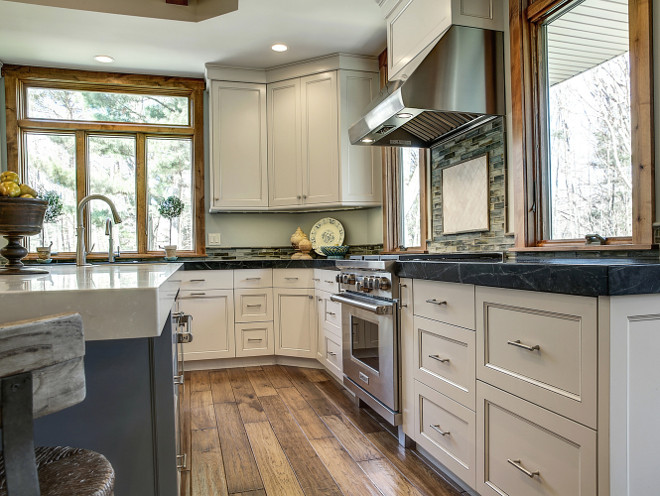
Hardware is from Ashley Norton in White Bronze.
Island Countertop
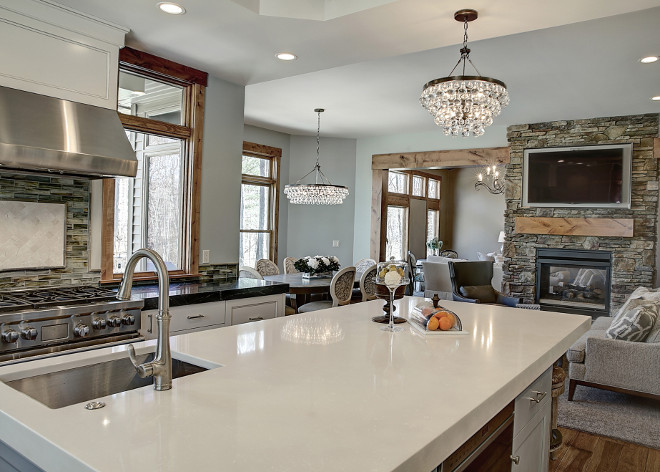
The island countertop is quartz, color: Bel Air. This is a warm white quartz that works beautifully against gray cabinets
Lighting
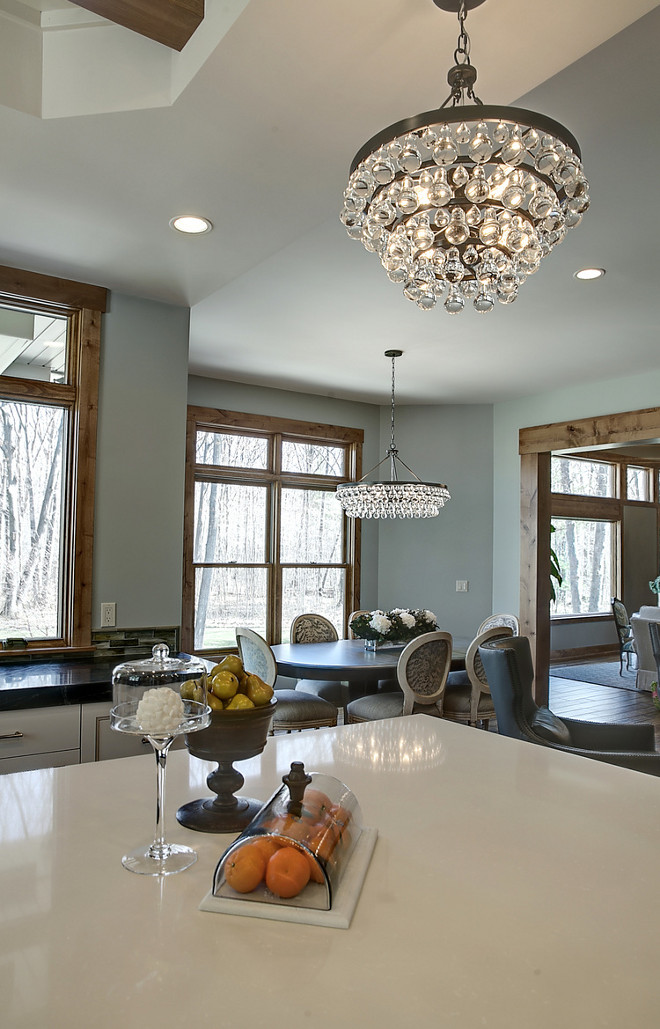
The kitchen and dining area features Robert Abbey Bling Chandelier in deep patina bronze.
Rooms

The kitchen is directly connected to the family room and dining area. This entire space feels so cozy, doesn’t it?
Flooring
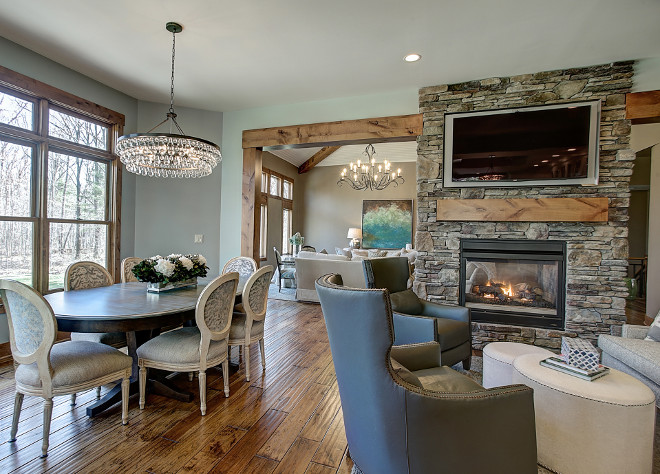
The timeless flooring is 6” plank character grade hickory floors. A double-sided fireplace separates the family room and dining room from the formal living room.
Paint Color
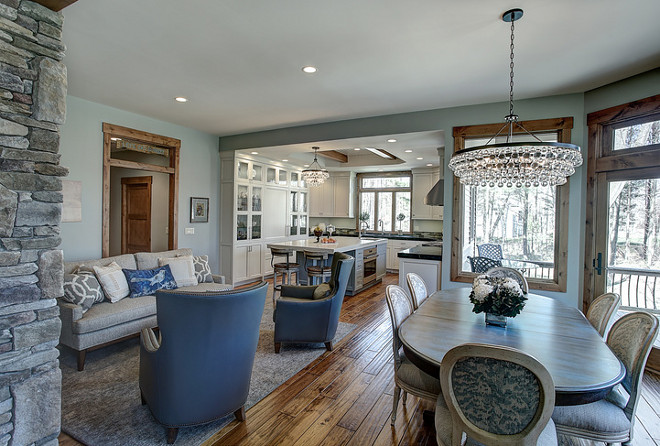
Wall paint color is Benjamin Moore AF-490 Tranquility.
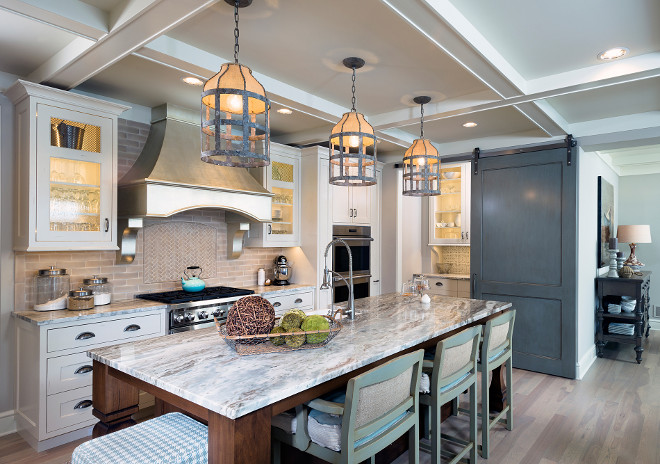
To see this beautiful kitchen and all of the details about it, please click on the link above.
Hi everyone!
It’s wonderful to have you guys here today. I hope you’ve enjoyed seeing this beautiful kitchen with me today. I love when I can share the sources with you guys.. isn’t it fun to know more about what you see? 🙂
Have a happy, healthy and safe day, my friends.
We will talk again tomorrow!
with Love,
Luciane at HomeBunch.com
Interior Design Services within Your Budget ![]()
Get Home Bunch Posts Via Email ![]()
Sources: Architect: Benchmark Wood & Design Studios Builder: Mike Schaap Builders Interior Designer: Benchmark Design Studio Photographer: Kate Bruinsma.
No Comments! Be The First!