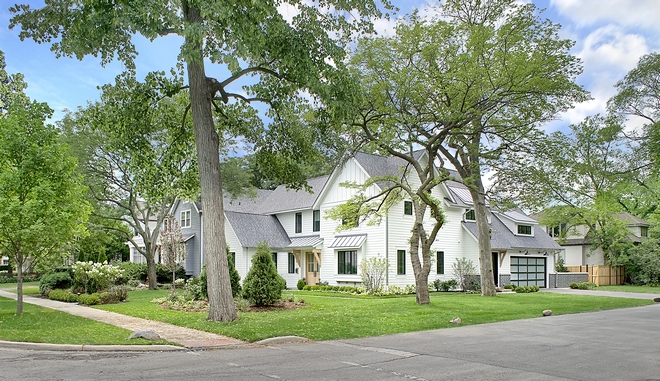
If you’re planning on building a Modern Farmhouse on a corner lot, this new-construction by Orren Pickell Building Group should bring many inspiring ideas to your future home!
Located in Kenilworth IL, this Urban Family Farmhouse is a 2,995 SF family home that includes an additional 1,370 SF in the lower level. The exterior features a combination of board and batten and lap siding in classic white with black aluminum clad windows. The first floor is centered around a large two-story foyer with an open staircase and includes a kitchen/pantry, mudroom/family workshop, sunroom, family room, and dining room. The second level has three bedrooms, including a deluxe master suite. The lower level includes two additional bedrooms, kitchenette, rec room, and play loft.
Make sure to share this post with someone you know that is planning to build or renovate their home. As you probably know by now, I share as many details as I can on each and every house tour here on Home Bunch, with the hope it will help you with your projects. Now let’s take a look at this beautiful home…

Siding: James Hardie Hardie Plank lap siding and James Hardie board and batten vertical siding in arctic white.
Garage Door: Haas 360 garage doors in black anodized color. Glass is clear/frosted insulated glass.
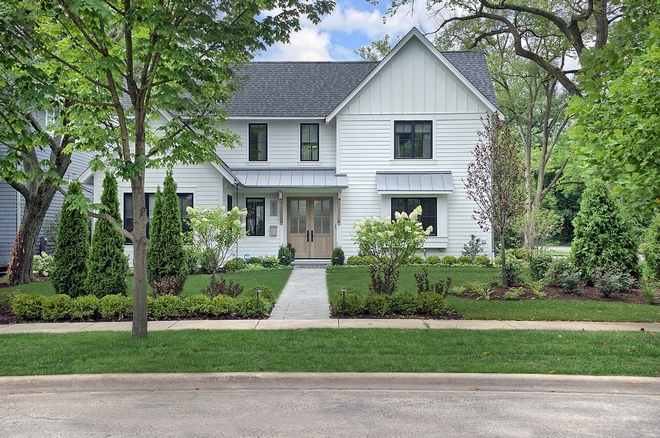
Shingle Roof: CertainTeed Landmark asphalt roof shingles with CertainTeed Roofers Select underlayment and CertainTeed Winter Guard in the valleys and at the eaves in pewter.
Metal Roof: Pac Clad Redi-Roof metal roofs and pans in weathered zinc.
Gutters: Gutters north and west elevation are galvanized 5” 1/2 round gutters with 4″ round downspouts with top flange hanging brackets. South Elevation are Raintrade 5” 1/2 round prefinished aluminum gutters with 4″ round downspouts with top flange hanging brackets in tuxedo gray.
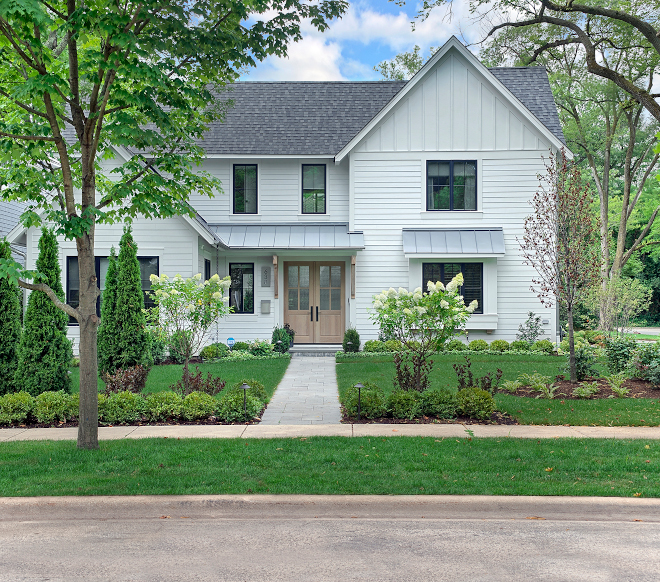
Windows: Sierra Pacific H3 aluminum clad windows and sliding doors in black with pine interiors, 5/8″ putty SDLs.
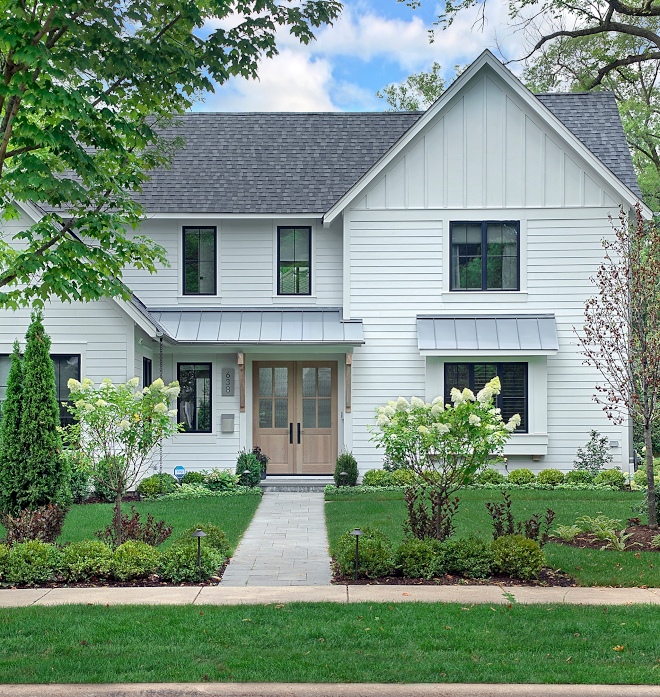
Front door is custom, 2-1/4″ thick, White Oak square top stile and rail door with tempered “Granite” textured glass.
Exterior trim and brackets are clear Cedar stained natural.
Entry Set: Emtek.
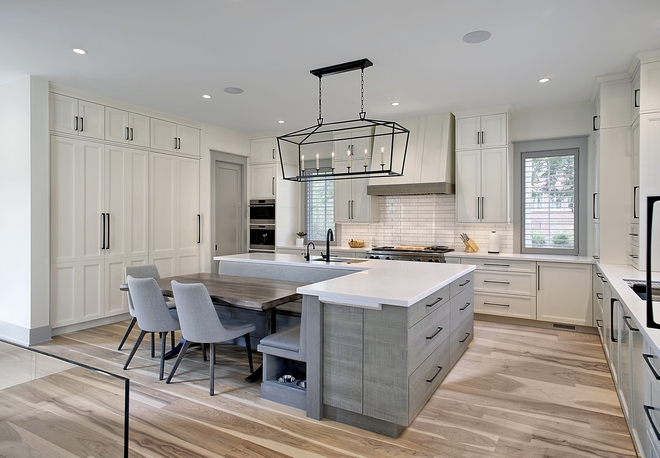
Inspired by the family’s simple aesthetic and desire to spend time together, the home features clean lines and open spaces.
Appliances: Wolf and Sub-Zero appliances throughout.
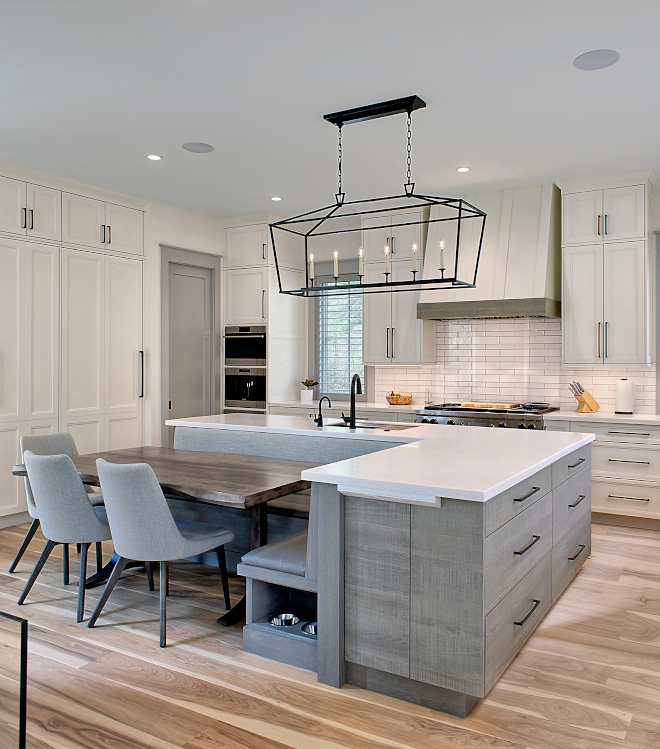
The kitchen came together around a custom fabricated, L-shaped island with a built-in banquette that the owners had seen in the builders’ showroom. The perfect spot for doing homework while meals are prepared and for sharing leisurely family dinners, the gray wood island is a rustic contrast to the surrounding white painted cabinetry, which conceals appliance fronts, specialty storage and extensive storage space. On the floor, broad hardwood planks chosen for their color and character add natural texture.
Island Cabinetry: Island Rough Sawn White Oak veneer by OP Signature Series in a gray stain.
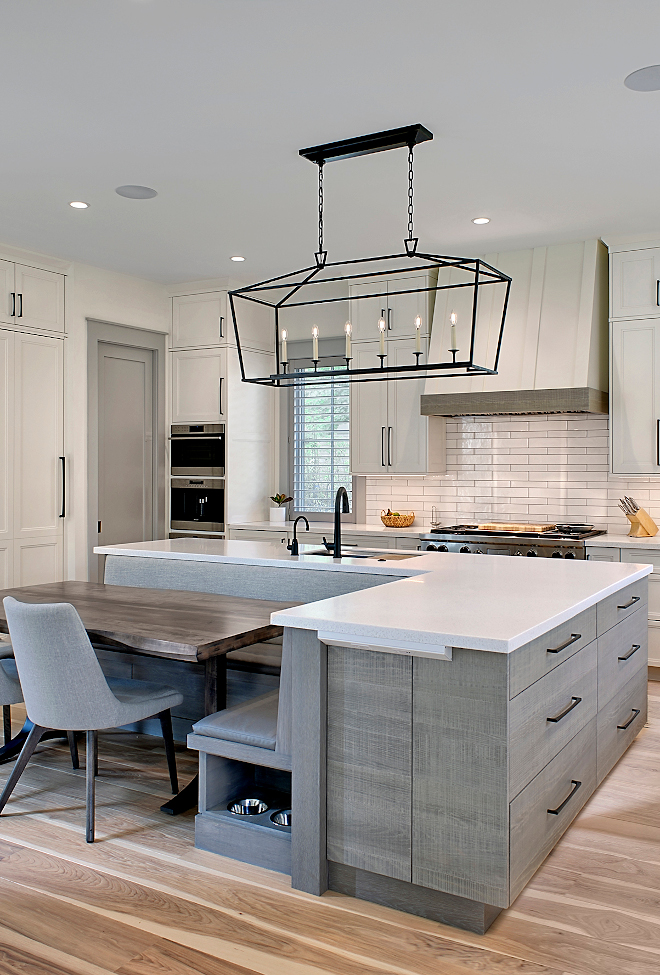
The Kitchen Island also featues a built-in Pet Feeding Station, so everyone in the family can have their meals together. 🙂
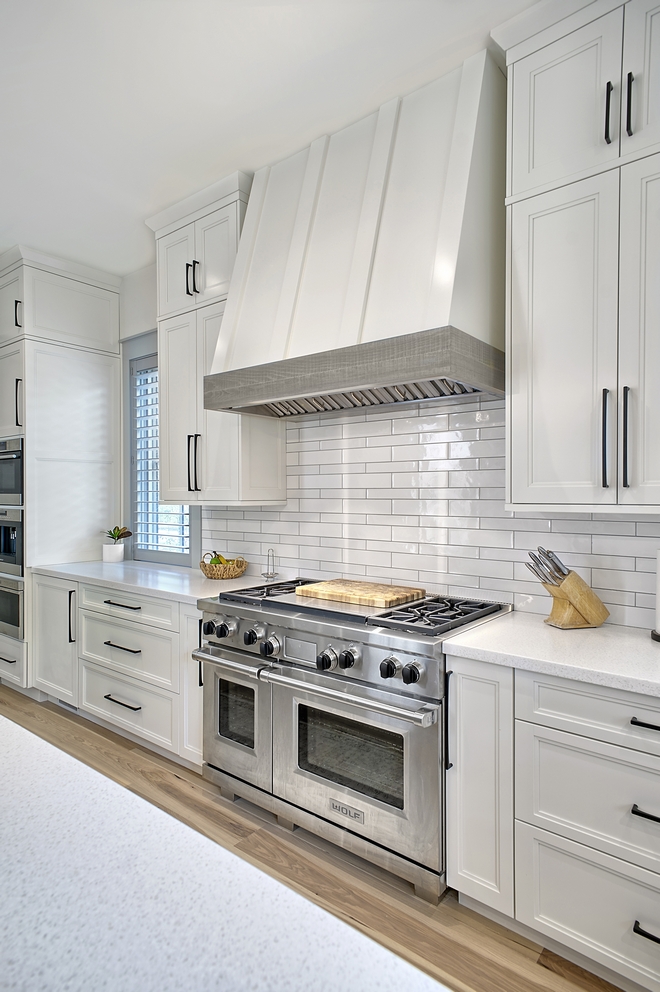
Kitchen Perimeter cabinetry is Bookhaven I, Westchester door, painted Nordic White finish.
Kitchen Cabinet: Recessed panel Woodharbor Cabinetry with combination painted white finishes.
Range: Wolf 48” dual fuel range with double oven, six burners and griddle in stainless steel – similar here.
Hood Inset: Best 48″ hood insert in stainless steel with 1200cfm remote blower.
Cabinet Hardware: Top Knobs Pulls – 6″ & 12″ – Flat Black.
Kitchen Backsplash Tile: Porcelanosa 2″x12″ Medite Denia Nieve with 3″x12″ Medite Calpe Nieve – Other Favorites: here, here, here, here, here, here, here & here.
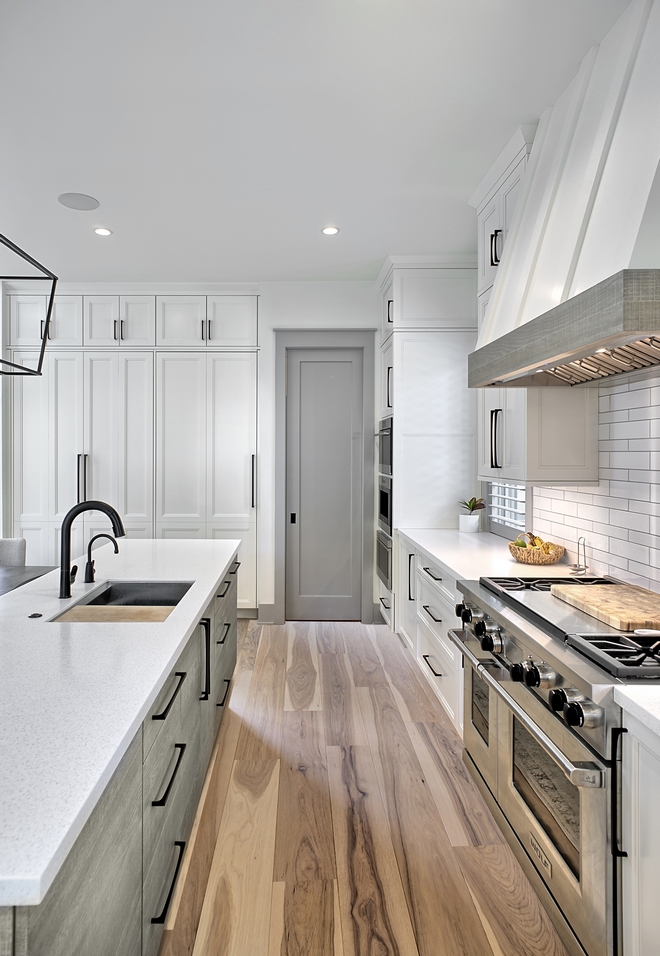
Kitchen countertops are 1/2″ Krion in White Concrete #9104 with a 1-1/4″ thick mitered edge.
Pantry Door Paint Color: Sherwin Williams Light French Gray.
Kitchen Sink: Kohler K-23652-NA.
Faucet: Kohler.
Water Dispenser: Kohler.
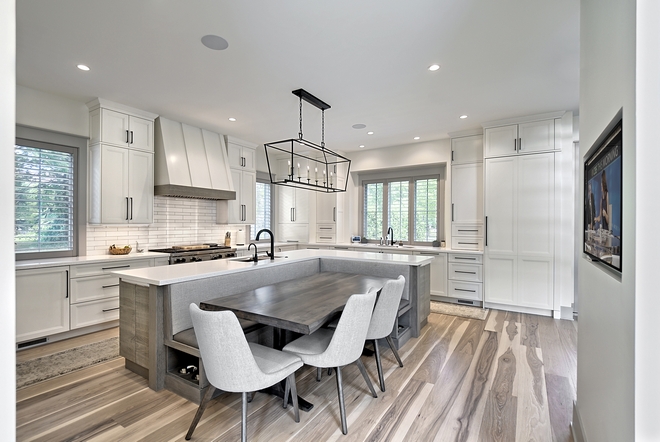
Kitchen wall paint color is Sherwin Williams SW 7008 Alabaster in a Satin finish.
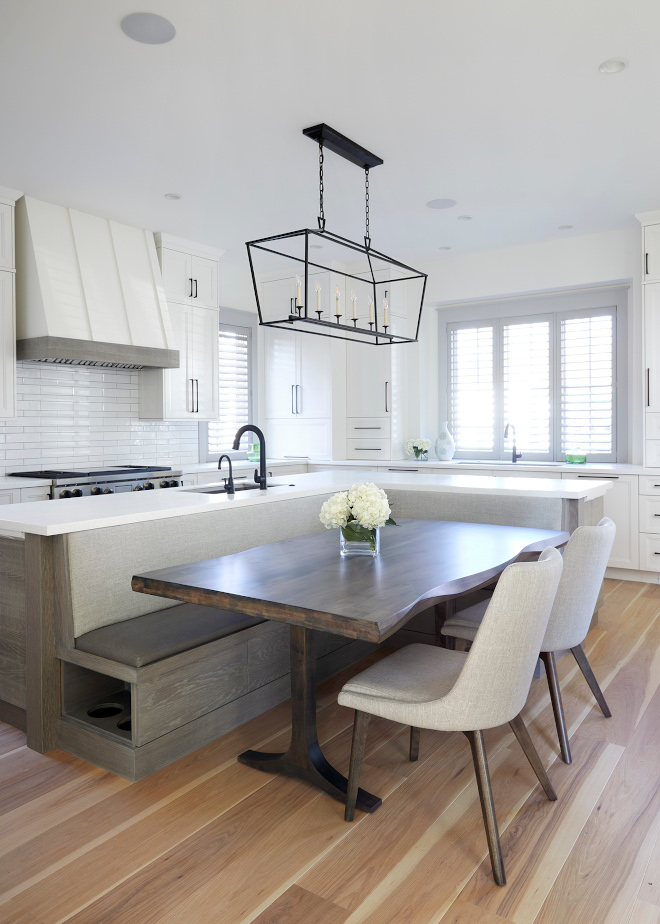
The custom Kitchen Island is made out of Quarter Sawn White Oak and site finished by the painter.
Dining Table: Custom – similar here, here & here – Others: here, here, here & here.
Dining Chairs: here & here – similar.
Photo courtesy of Toms Price.
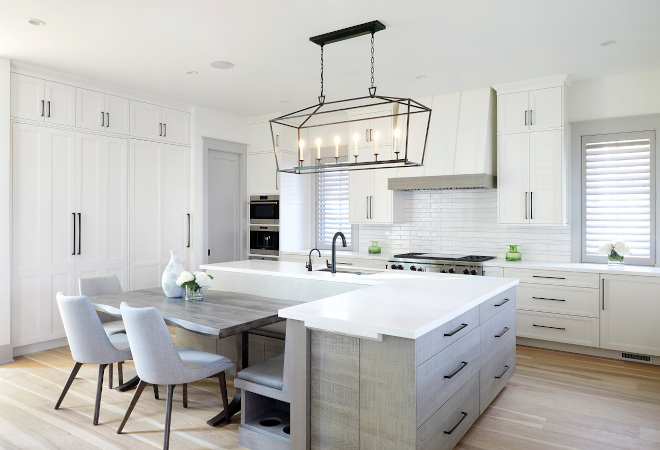
Kitchen Lighting: Visual Comfort – similar here & here.
Ceiling Heights: 10’ first floor; 8’ second floor; and 9’6” lower level.
Photo courtesy of Toms Price.
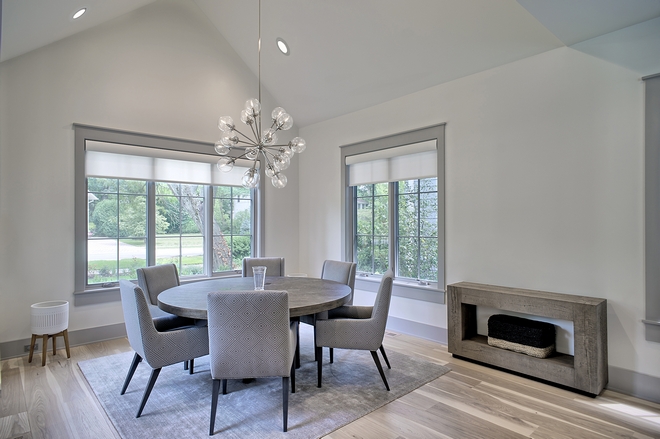
The Kitchen opens into a spacious Dining Room with vaulted ceilings.
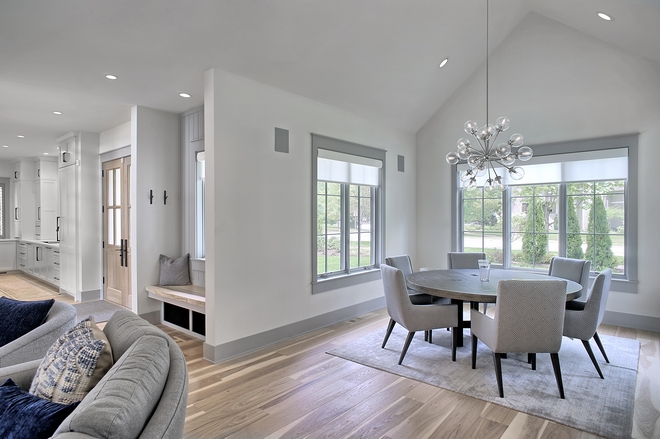
The U-shaped first floor flows through family spaces, including a generous kitchen, family room and a sunroom with glass walls on three sides. Family bedrooms are all upstairs, so the young children are close to their parents.
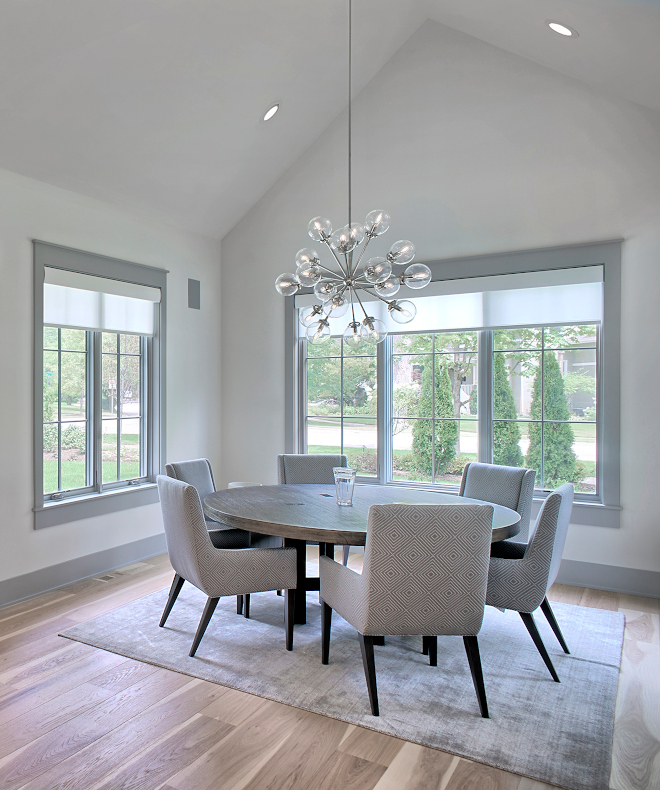
Wall paint color is Sherwin Williams SW 7008 Alabaster in a Satin finish.
Ceiling throughout to be Sherwin Williams #7008 Alabaster in a flat finish.
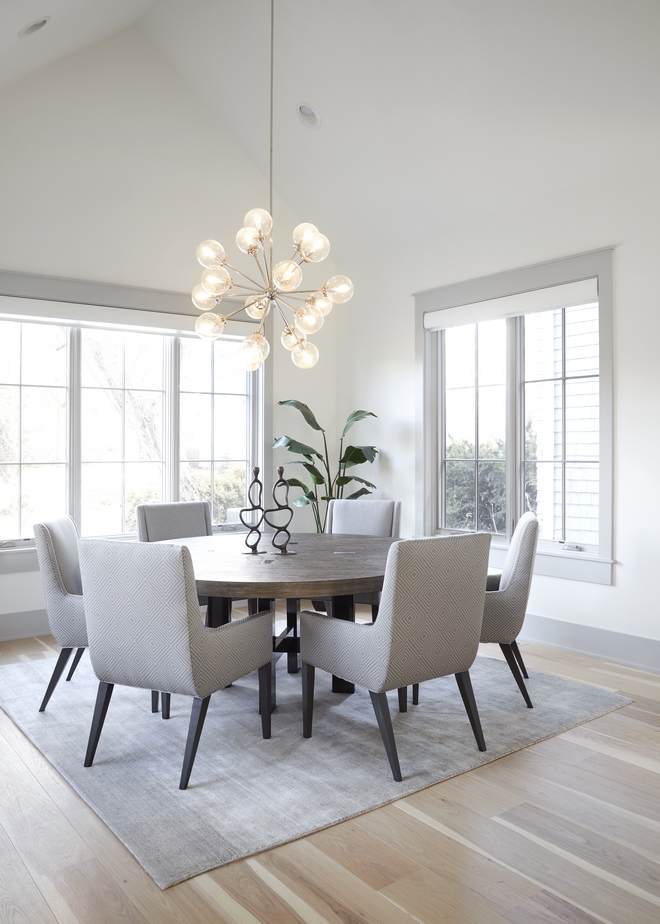
Trim is Sherwin Williams Light French Gray in a Semi-Gloss finish.
Chandelier: Visual Comfort Bistro Chandelier – similar here (Best seller!)
Dining Table: Hooker Furniture – Others: Round: here, here, here & here – Rectangular: here, here, here & here.
Dining Chairs: Custom – Others Best Sellers: here, here, here, here, here, here, here & here.
Rug: here – Others: here, here, here, here, here, here & here.
Photo courtesy of Toms Price.
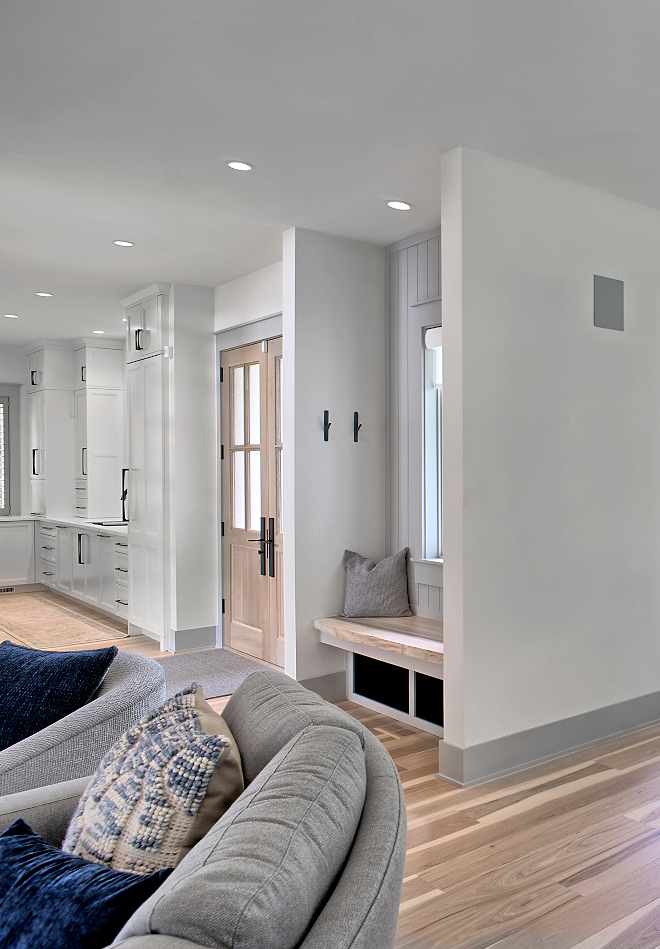
The Foyer features a built-in bench with storage and vertical Shiplap back.
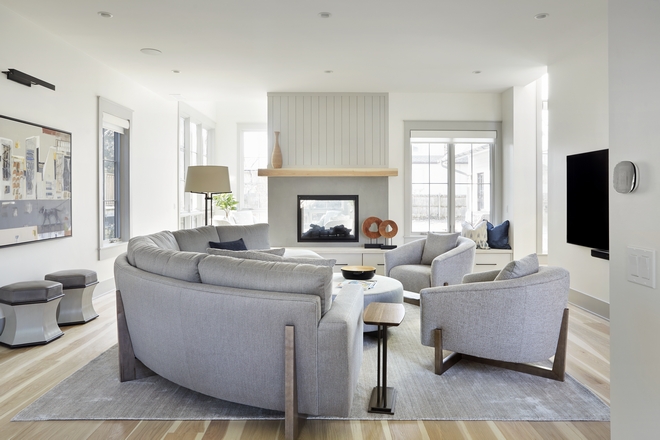
In the Living Room, a carpenter built-bench and drawers extend across the face of the fireplace to create the raised hearth.
Photo courtesy of Toms Price.
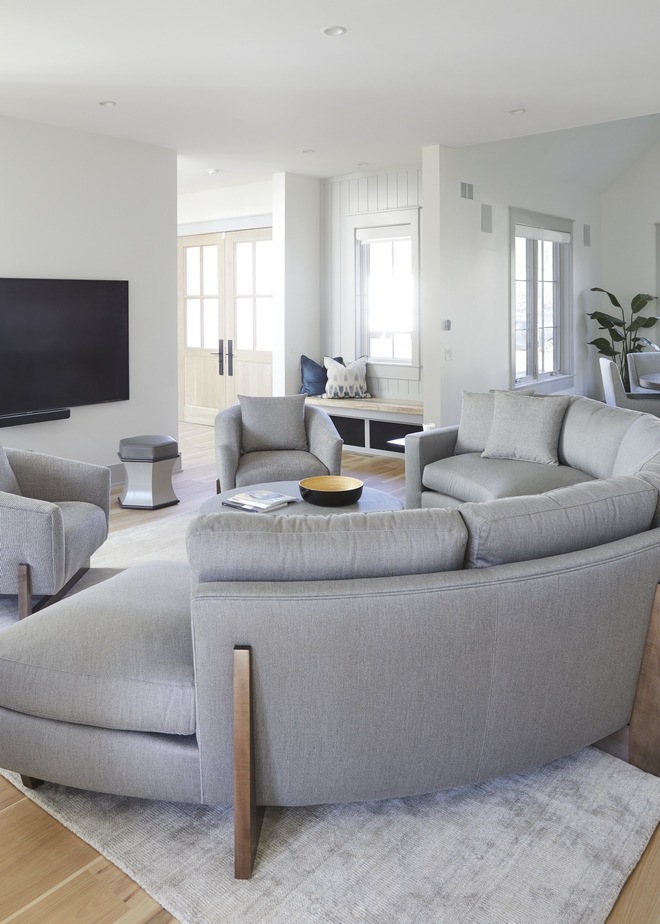
Paint color is Sherwin Williams SW 7008 Alabaster in a Satin finish.
Paint Color Sheen: Walls: Eggshell. Trim, Doors & Windows: Semi-gloss. Ceiling: Flat.
Paint throughout is a Low-VOC paint.
Photo courtesy of Toms Price.
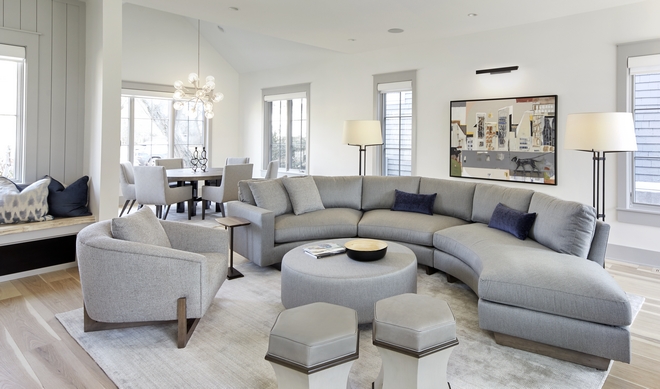
Sectional: Local store – Others: here, here, here, here (clients’ favorite!), here, here, here& here.
Photo courtesy of Toms Price.
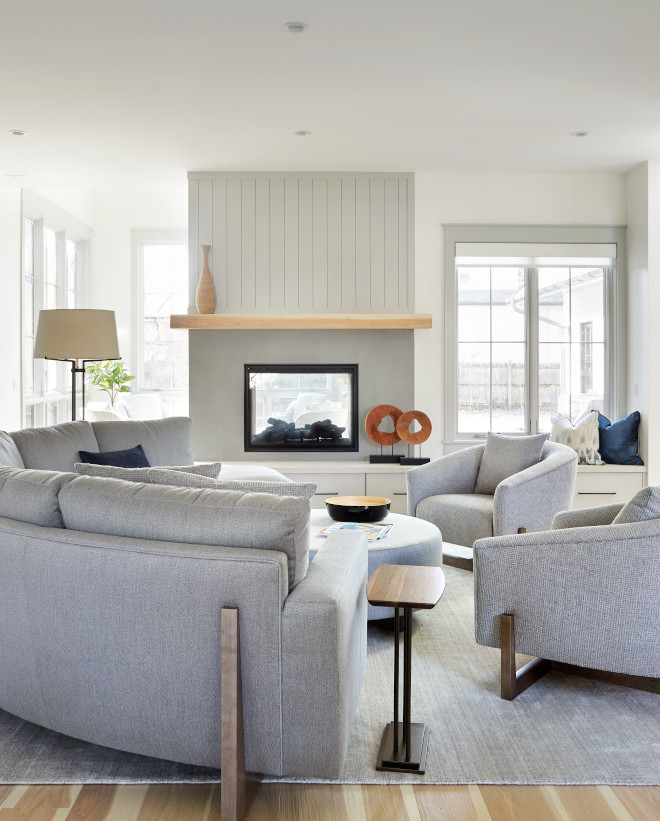
Fireplace: 48” double sided fireplace with 1-1/4″ stucco surround with 2-1/2″ return at firebox, 1×6 shiplap siding above mantle with square edge “Nickel Gap” with a 1/8″ reveal. Mantle is 5″ thick solid Hickory mantle finished to match hardwood flooring.
Fireplace: Heat & Glo Mezzo 48-ST 48″ Mezzo direct vent fireplace with a CFT-48-BK clean face front and clear glass media.
Shiplap Fireplace is Sherwin Williams Light French Gray in a Semi-Gloss finish.
Photo courtesy of Toms Price.
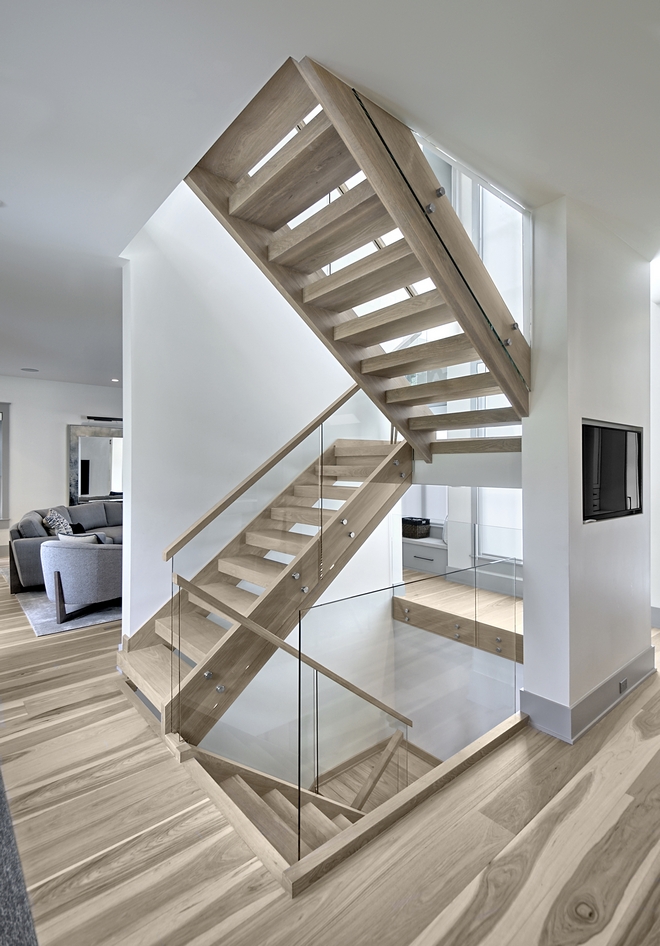
This home features a two-story foyer with open riser stair with 3″ thick box treads , 2-1/2″ x 12″ curb stringers, 3″ square posts, and rectangular handrails all in white oak spanning 3 stories.
Hardwood Flooring: Hickory engineering flooring in snow drift on first floor, second floor hallway, stair landing and master suite – Carlisle Chalet collection hardwood flooring (8″ x 12″ x 3/4″) – similar here – Others: here, here, here, here, here & here.
Electrical outlets installed in the baseboard where applicable.
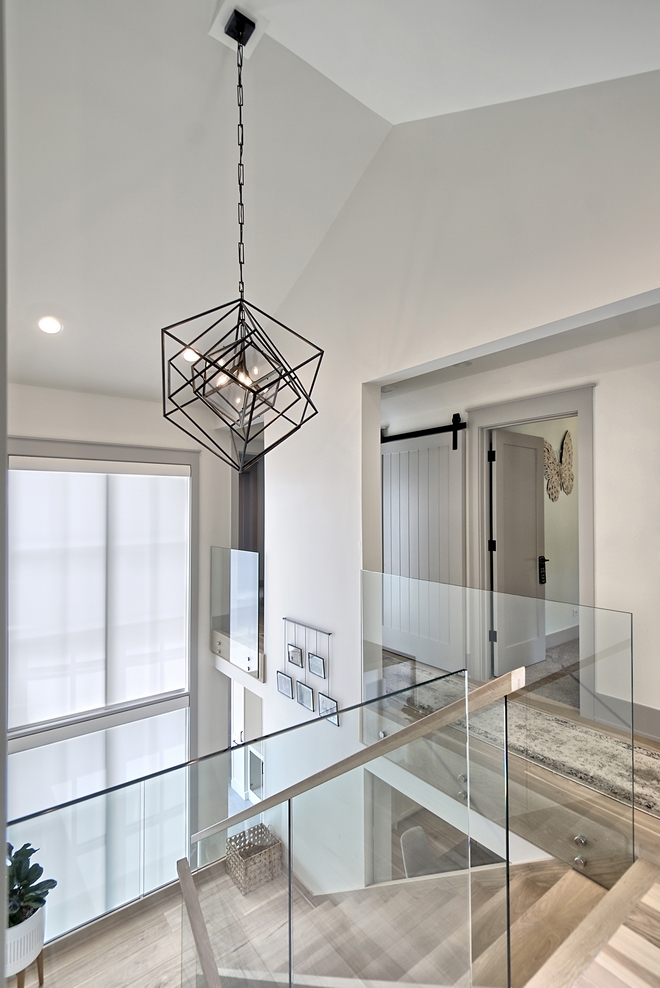
Staircase Lighting: Visual Comfort Cubist Medium Chandelier – Other Beautiful & Affordable Options: here, here, here, here, here, here & here.
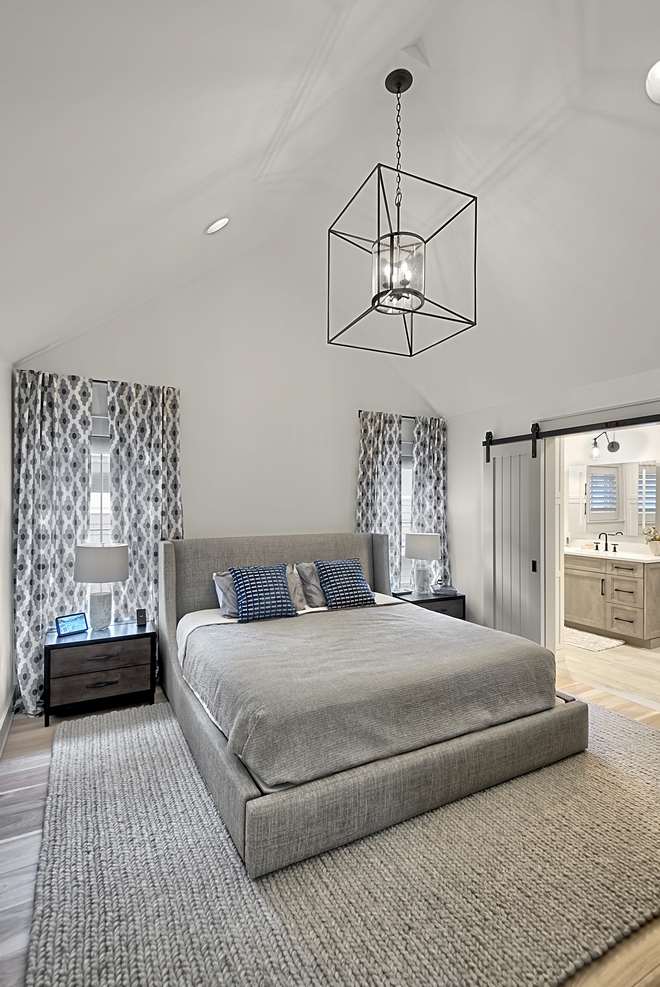
Master Bedroom Paint Color: Sherwin Williams SW7008 Alabaster in a Satin finish.
Bed: Custom – similar here & here.
Chandelier: Currey & Co.
Rug: here.
(Scroll to see more)
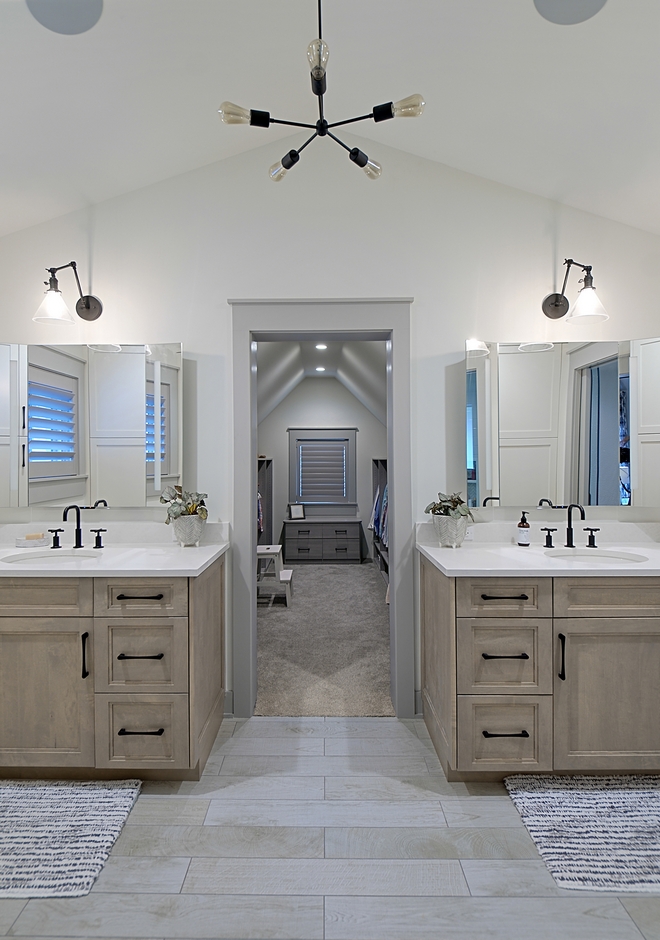
The Master Bathroom opens into a walk-in closet.
Wall paint color is Sherwin Williams SW 7008 Alabaster in a Satin finish.
Cabinets: Bookhaven I, Westchester door, painted Platinum on Maple.
Countertop: 3cm Organic White Quartz.
Cabinet Hardware: Top Knobs.
Medicine Mirrors: Kohler.
Faucets: Kohler Purist.
Sinks: Kohler.
Floor Tile: Porcelanosa – Tile set straight – similar here, here & here.
Chandelier: here – similar.
Wall Sconces: here.
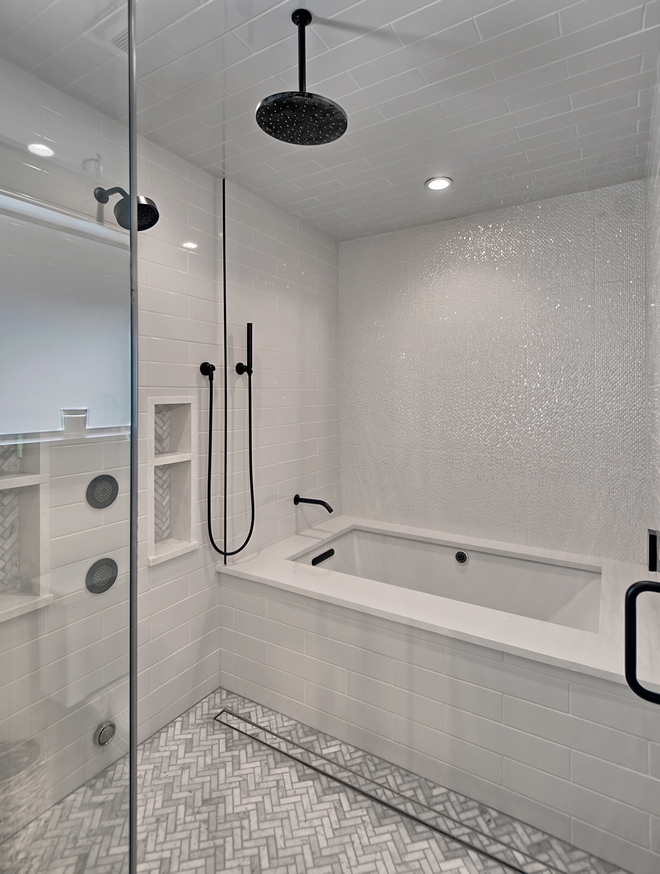
Master bathroom features Kohler Underscore rectangle drop in bubble massage air bathtub with bask heated surface, electric radiant floor heat, 3cm organic white countertops and spa style steam shower.
Tub Surround: 3cm Organic White Quartz.
Plumbing: Kohler Purist Line.
Shower wall/ceiling grout color is #381 Bright White.
Floor Tile: Carrara Marble Mosaic Tile.
Wall Tile: 4×16 Subway tile – similar here (matte).
Accent Tile: 12″x35″ Madison Nacar PV – Other Accent Tiles: here, here, here, here, here, here & here.
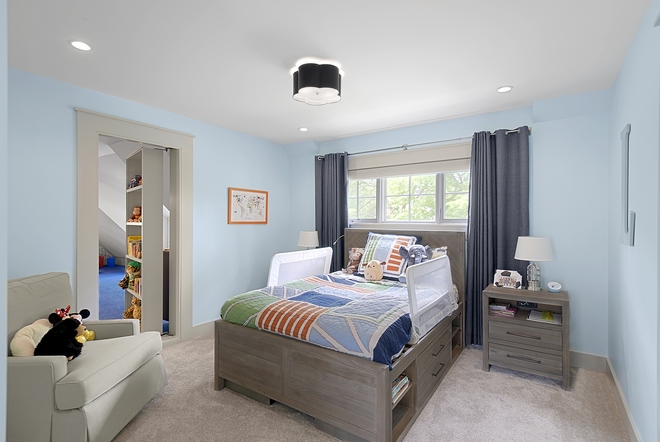
This child’s bedroom features a hidden door leading to a play room. Paint Color is Sherwin Williams SW 6784 Bravo Blue in an Eggshell finish.
Lighting: Visual Comfort Bryce Flush Mount – similar here.
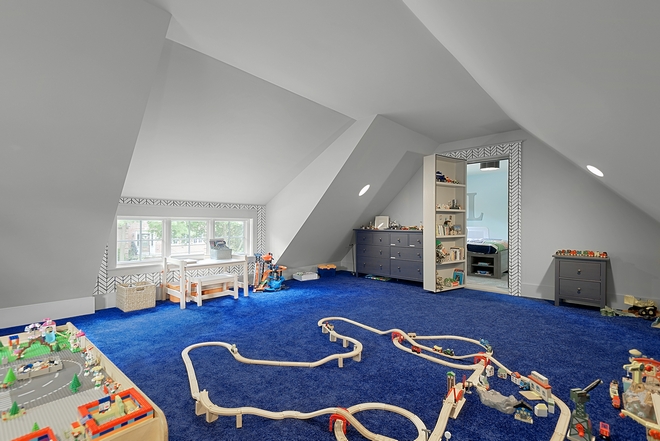
Isn’t this space fun? My kids would love this!!!
Wallpaper: Serena & Lily.
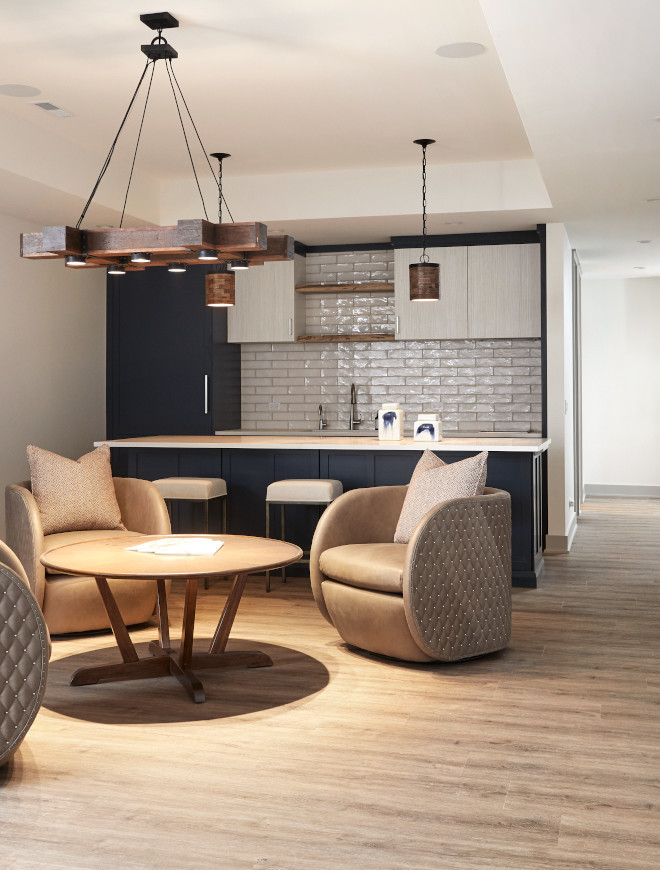
The basement kitchenette cabinets feature a bold, blue finish and nickel hardware. Cabinets are in a custom color, similar to Benjamin Moore Hale Navy.
Flooring: Linkfloor Empire LVT flooring in tan by Porcelanosa – similar here (great brand).
Cabinet Hardware: Top Knobs Pulls.
Countertop: 3cm White Quartz.
Backsplash Tile: here.
Photo courtesy of Toms Price.
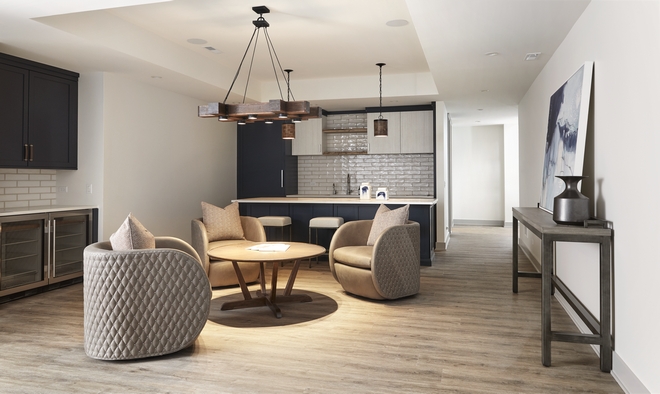
Basement Chandelier: Currey Co Dockyard Chandelier.
Photo courtesy of Toms Price.
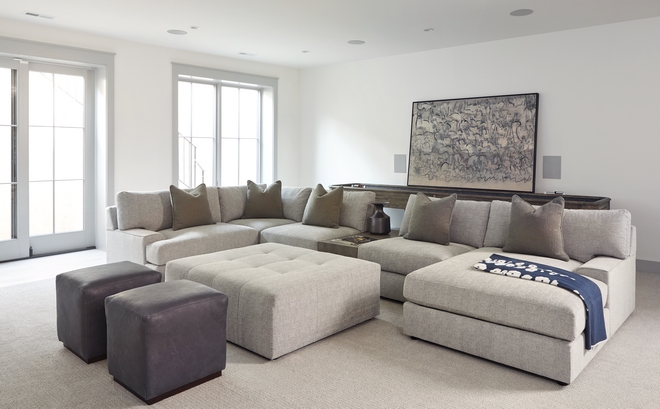
To make the most of a compact property, a deep basement runs beneath the house, patio and garage, adding three living areas, a kitchenette and two bedrooms to the floor plan. In addition, a home theater gives the family a place to hang out on Saturday nights.
Photo courtesy of Toms Price.
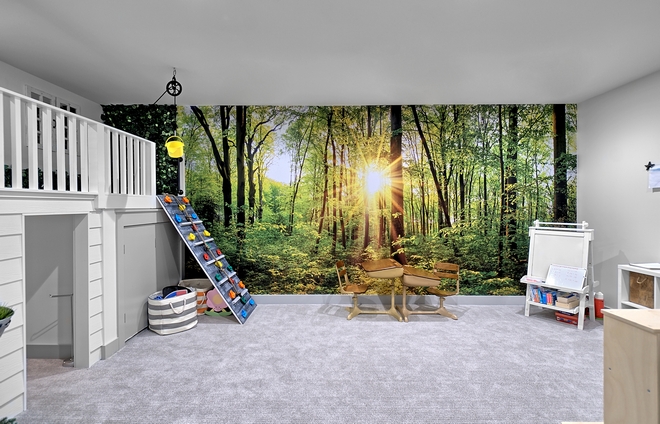
Even in the heart of Chicago’s winter, a forest mural in the Basement’s Playroom brings the sunshine and green indoors.
Mural: here – similar – Others: here, here, here & here.
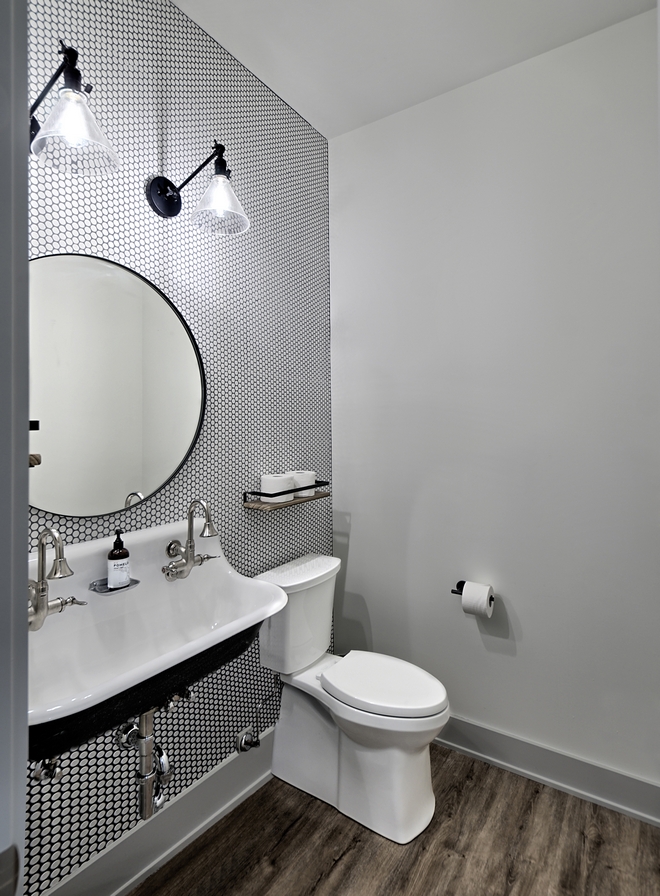
Powder Room with Penny Tile Walls and Trough Sink.
Sink & Faucets: Kohler Brockway with Faucets & Soap Dish.
Toilet: Kohler.
Mirror: here – similar.
Wall Tile: White Matte Round Penny Tile.
Wall Sconces: here.
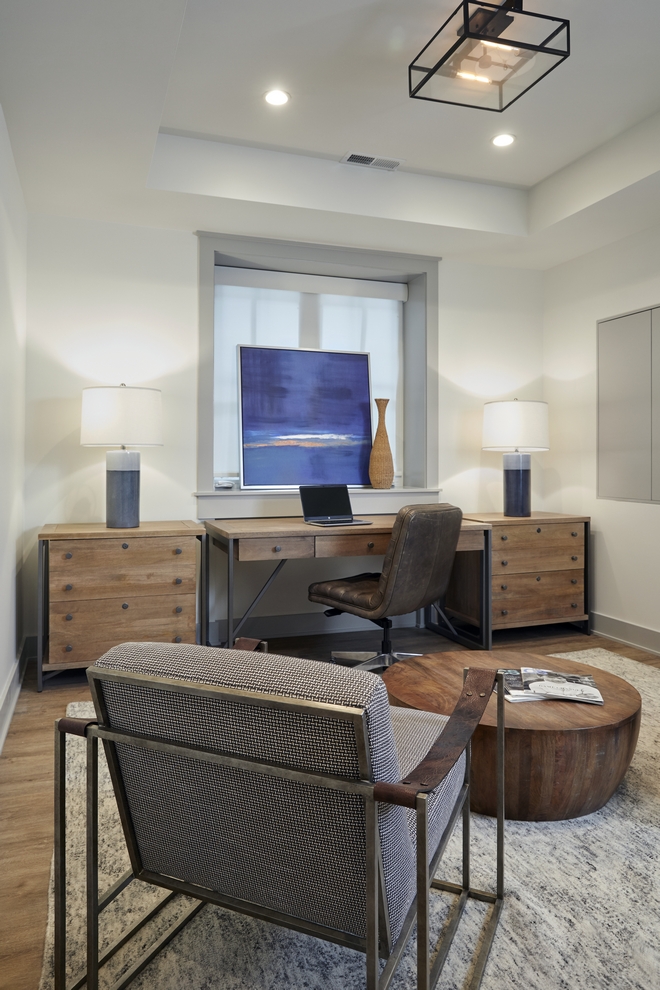
Located in the Basement, this Home Office feels calm, masculine and to the point without compromising on style and comfort.
Lighting: Visual Comfort Halle Flush Mount, Large.
Chair: Local store – Others Fun Chairs: here, here, here, here & here.
Coffee Table: Arteriors – similar here.
Photo courtesy of Toms Price.
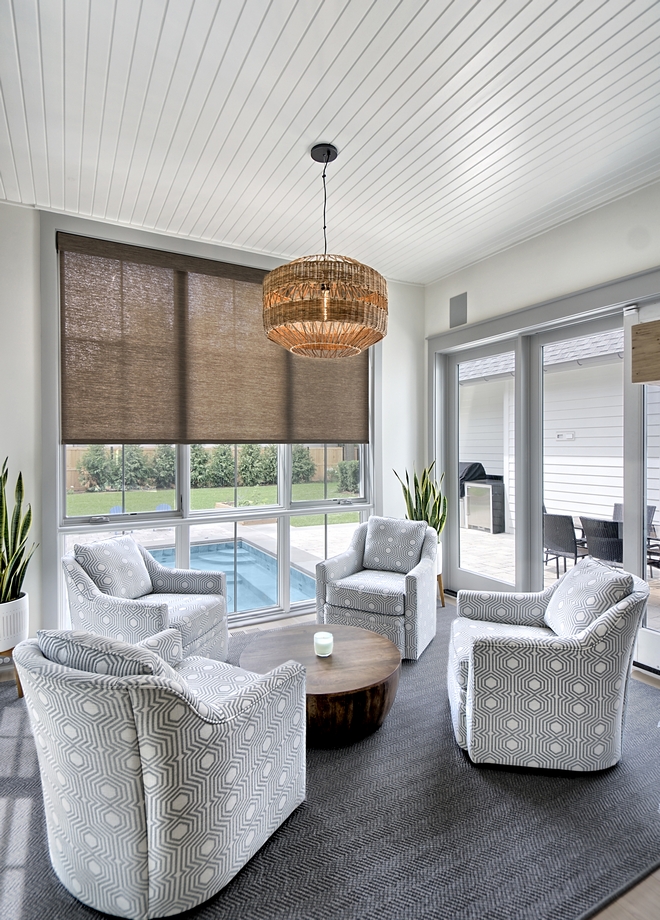
Located just off the Living Room, behind the two-sided fireplace, you will find a sunny sitting area/sunroom with Tongue & Groove ceiling.
Coffee Table: here.
Sierra Pacific sliding doors lead to a blue stone patio.
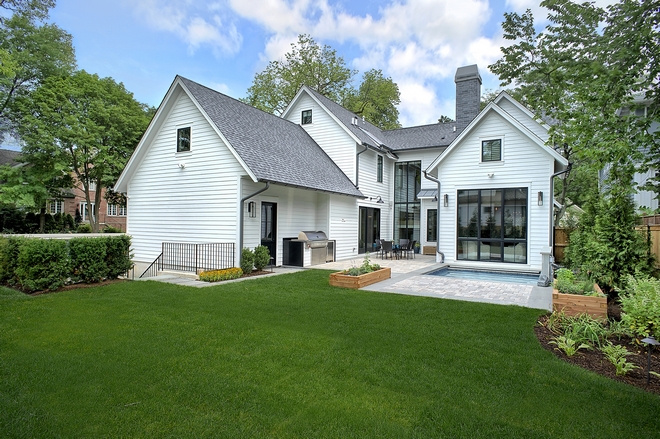
The home’s white lap and board-and-batten exterior is accented by touches of gray and black.
Patio: Blue stone front walk and stoop with hardscapes with matching spa coping.
Lighting: Visual Comfort – similar here (affordable option).
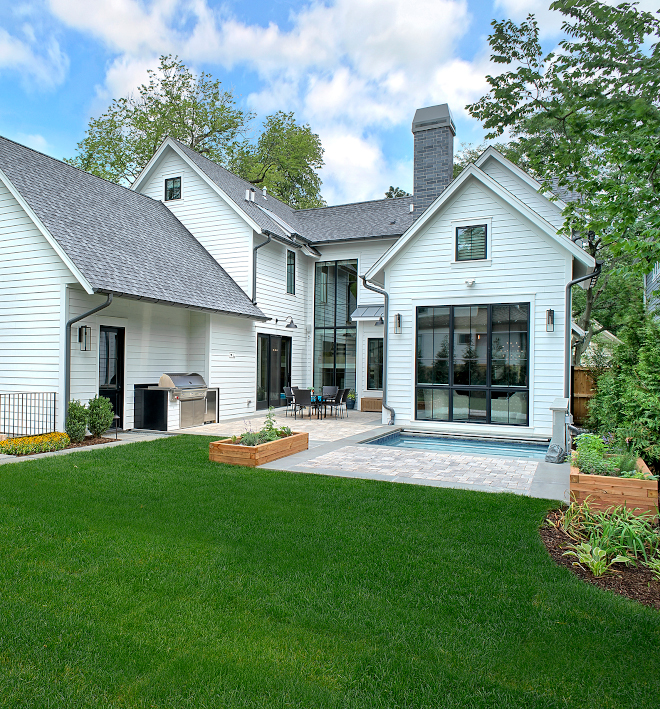
Outdoor Kitchen: Wolf 42″ outdoor, built-In, natural gas grill in stainless steel with Wolf 42″ double door & 2-drawer combo cabinet unit in stainless steel, Wolf13″ Stainless outdoor burner module, Sub-Zero 24″ Stainless outdoor refrigerator.
Photography: Norman Sizemore & Mary Beth Price – some photos courtesy of Toms Price (specified above).
Click on items to shop:
Thank you for shopping through Home Bunch. For your shopping convenience, this post may contain AFFILIATE LINKS to retailers where you can purchase the products (or similar) featured. I make a small commission if you use these links to make your purchase, at no extra cost to you, so thank you for your support. I would be happy to assist you if you have any questions or are looking for something in particular. Feel free to contact me and always make sure to check dimensions before ordering. Happy shopping!
Wayfair: Holiday and Furniture Sale.
Serena & Lily: 20% Off everything with code: LOVEHOME.
Joss & Main: Large Rugs for under $200.
 New-construction Modern Farmhouse.
New-construction Modern Farmhouse.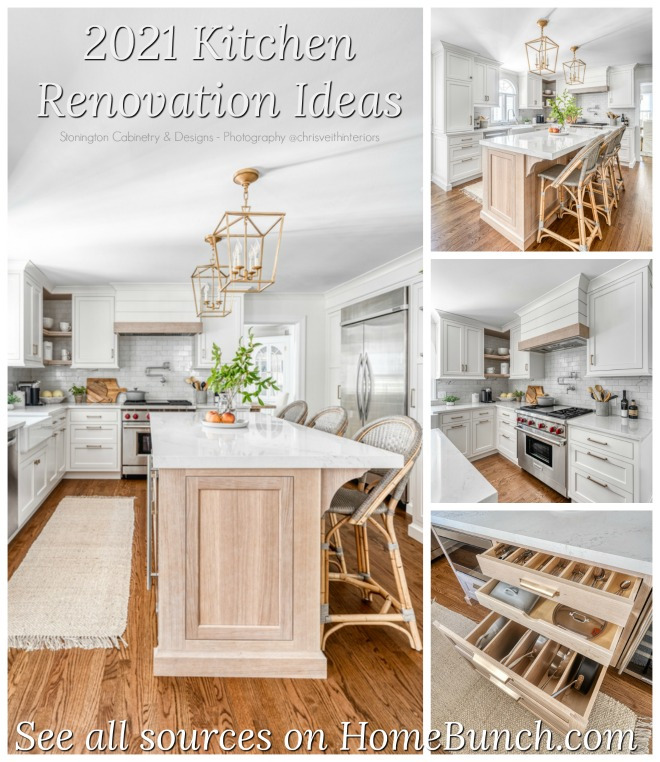
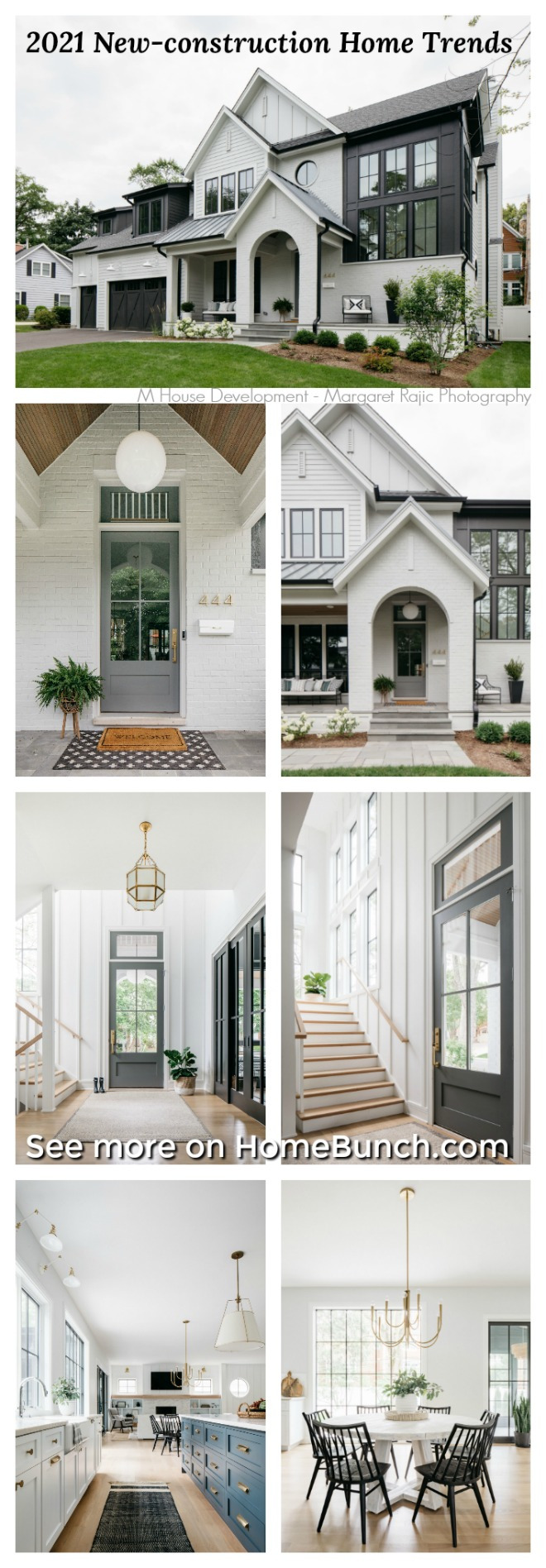 2021 New-construction Home Trends.
2021 New-construction Home Trends. New-construction Modern Farmhouse.
New-construction Modern Farmhouse.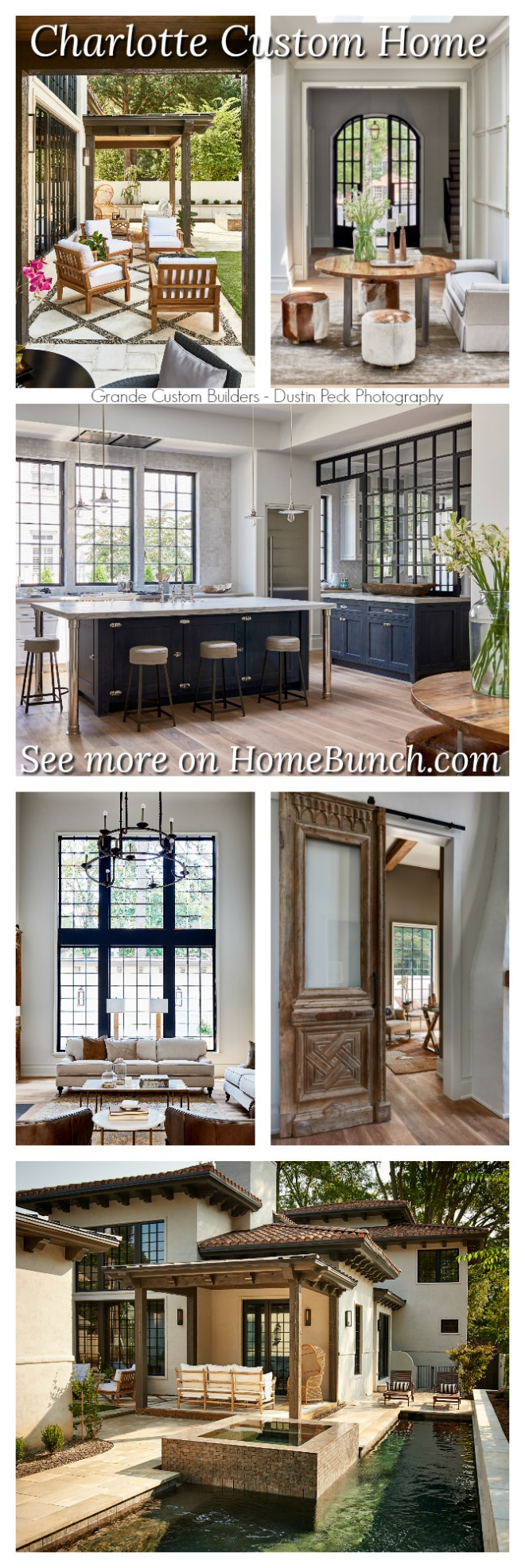 Charlotte Custom Home.
Charlotte Custom Home. 2021 Dream Home.
2021 Dream Home. Two-toned Modern Farmhouse.
Two-toned Modern Farmhouse.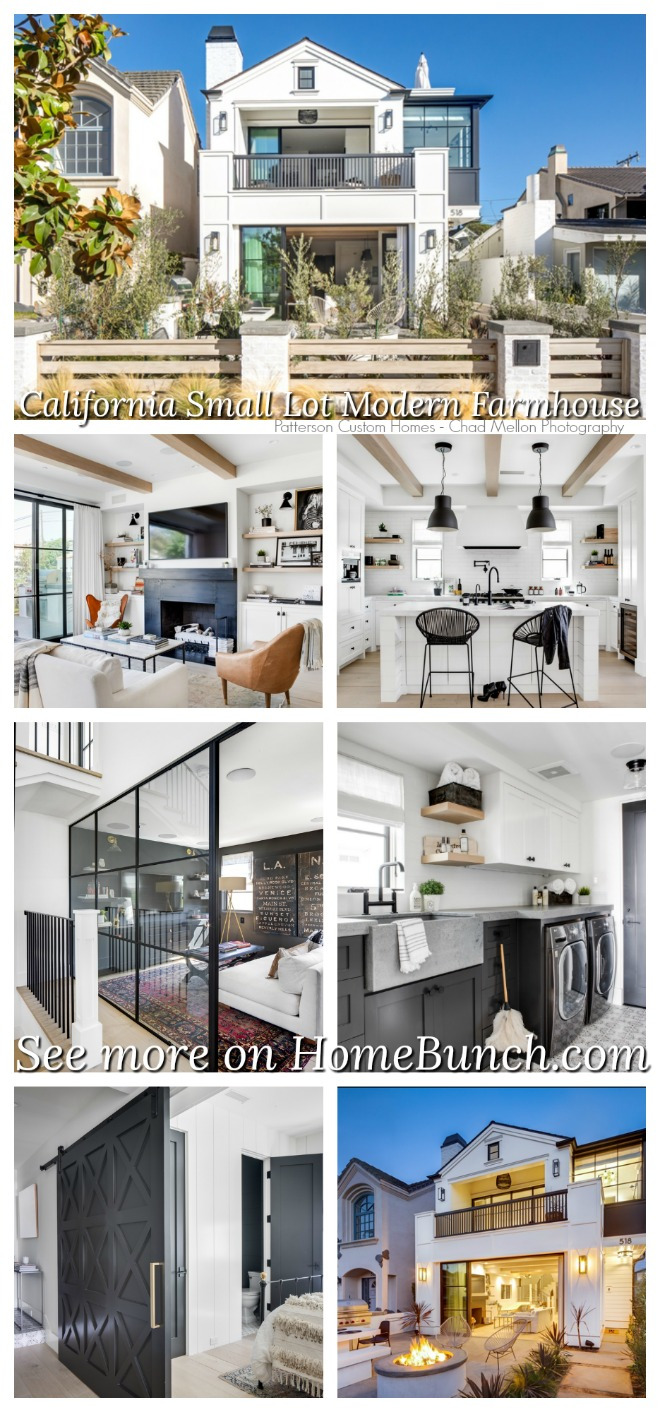 California Small Lot Modern Farmhouse.
California Small Lot Modern Farmhouse.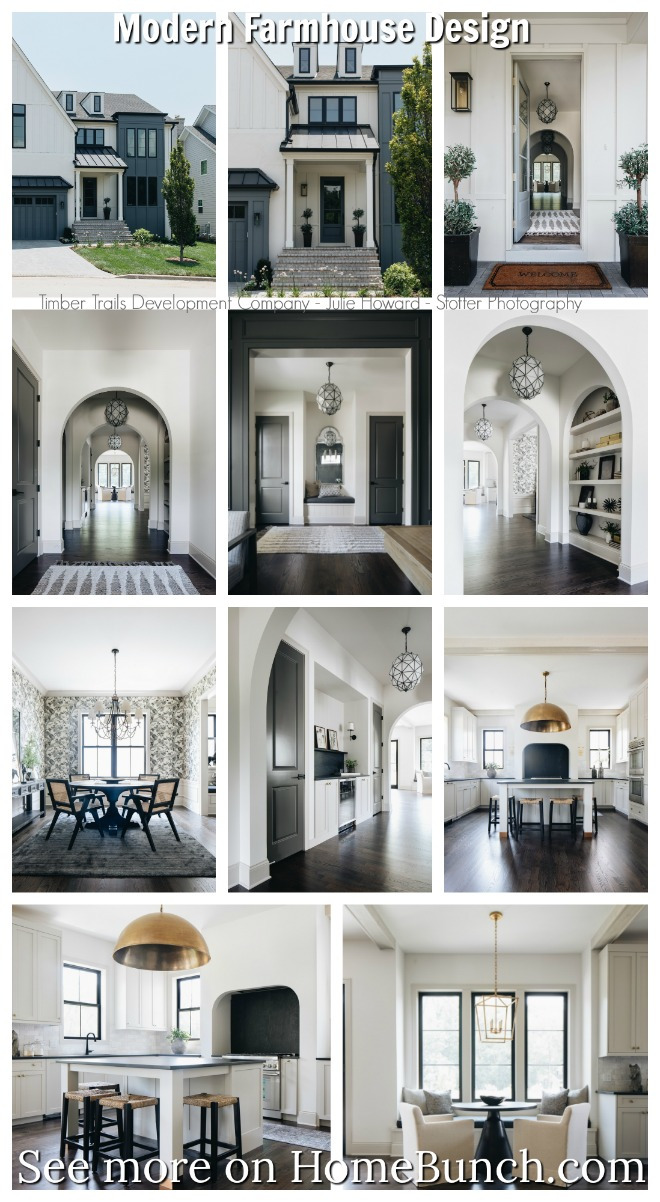 Modern Farmhouse Design.
Modern Farmhouse Design.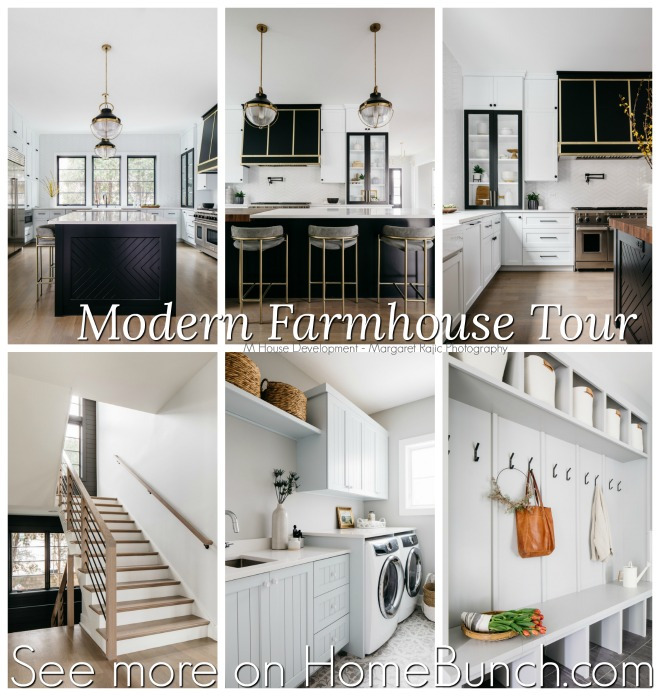 Modern Farmhouse Tour.
Modern Farmhouse Tour.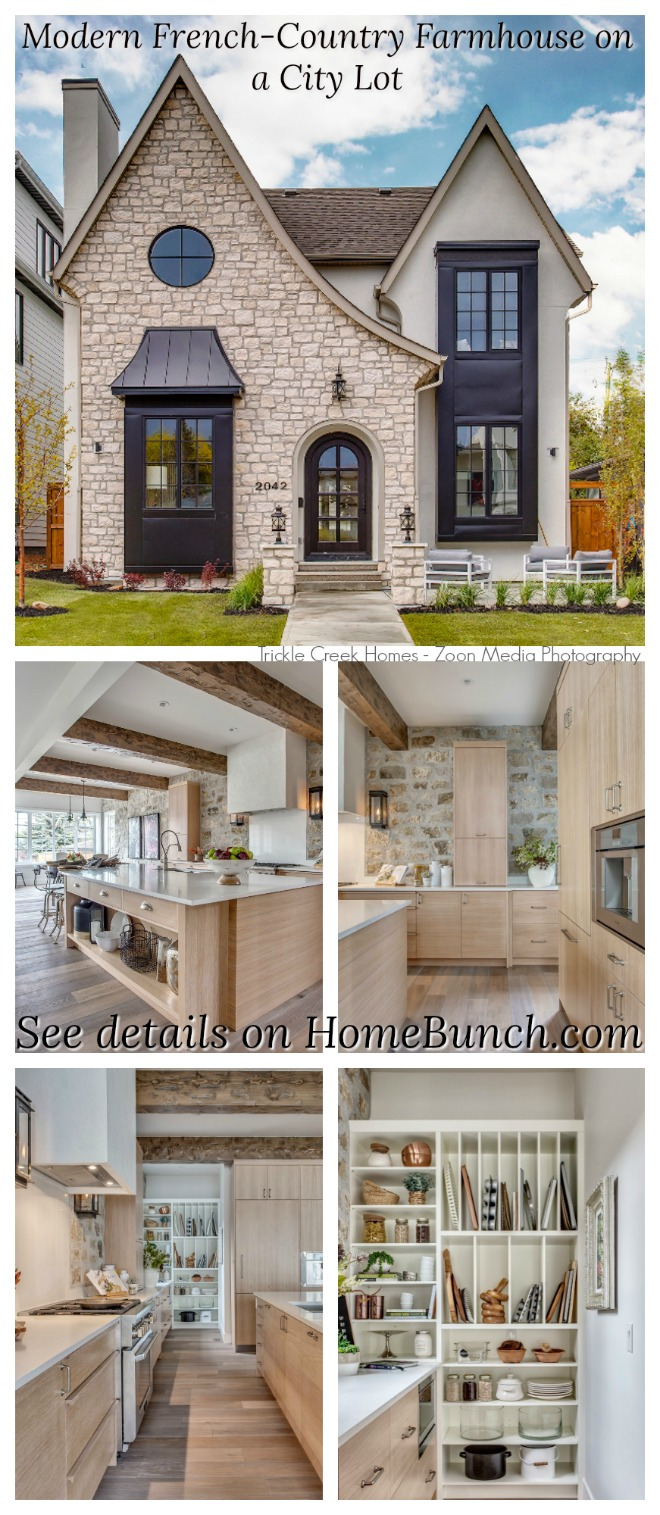 Modern French-Country Farmhouse on a City Lot.
Modern French-Country Farmhouse on a City Lot.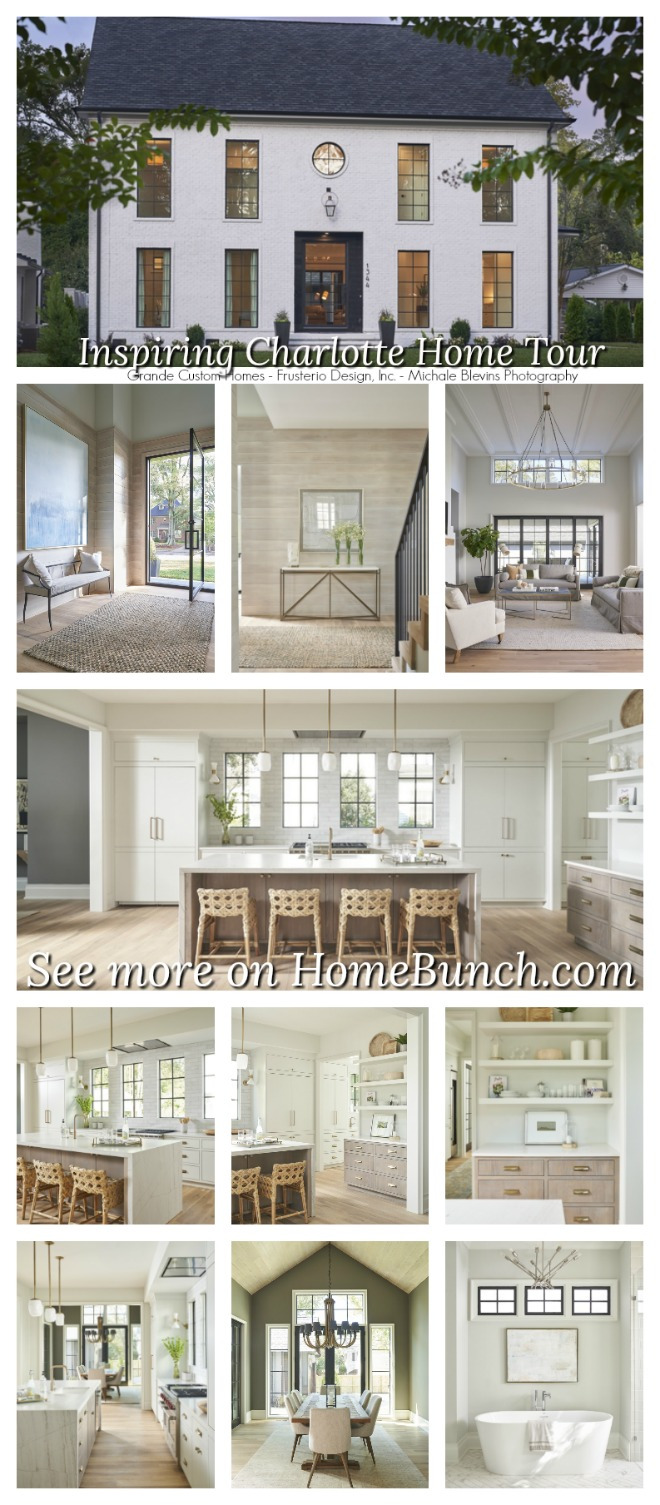 Inspiring Charlotte Home Tour.
Inspiring Charlotte Home Tour.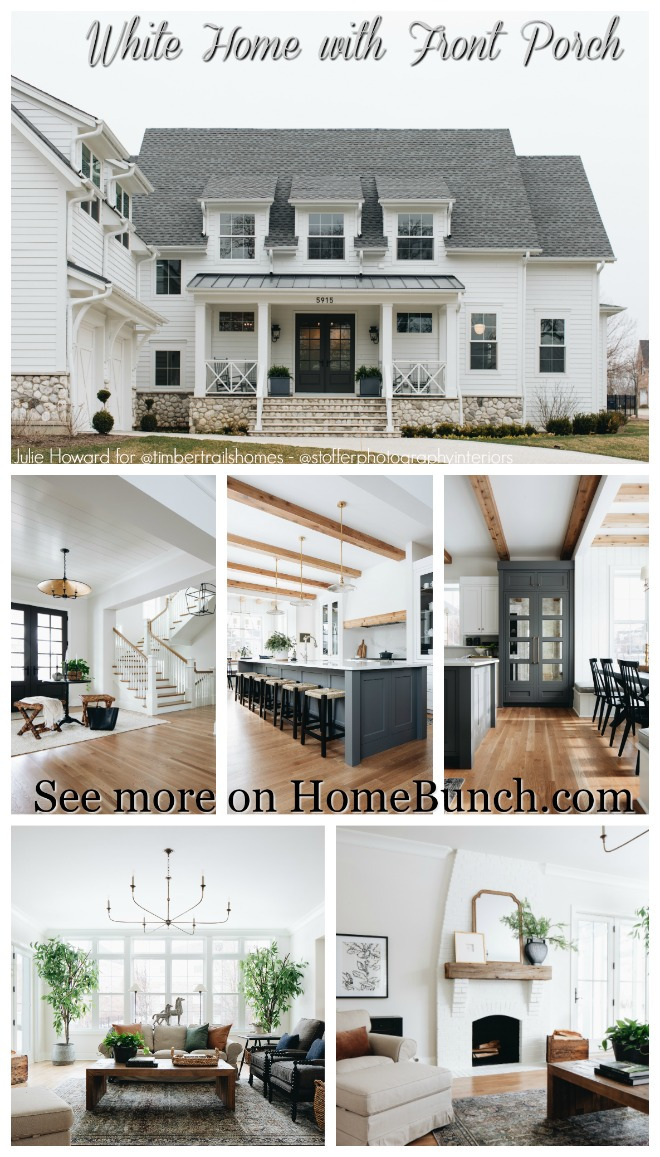 White Home with Front Porch.
White Home with Front Porch.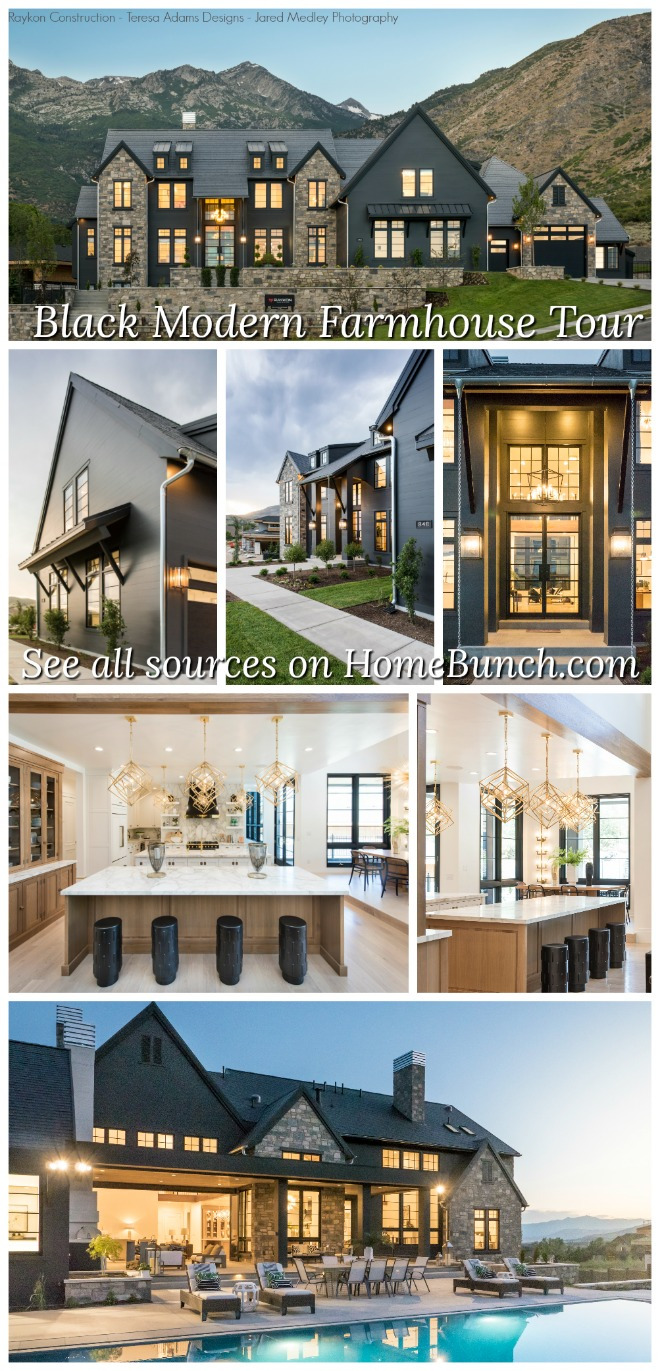 Black Modern Farmhouse Tour.
Black Modern Farmhouse Tour.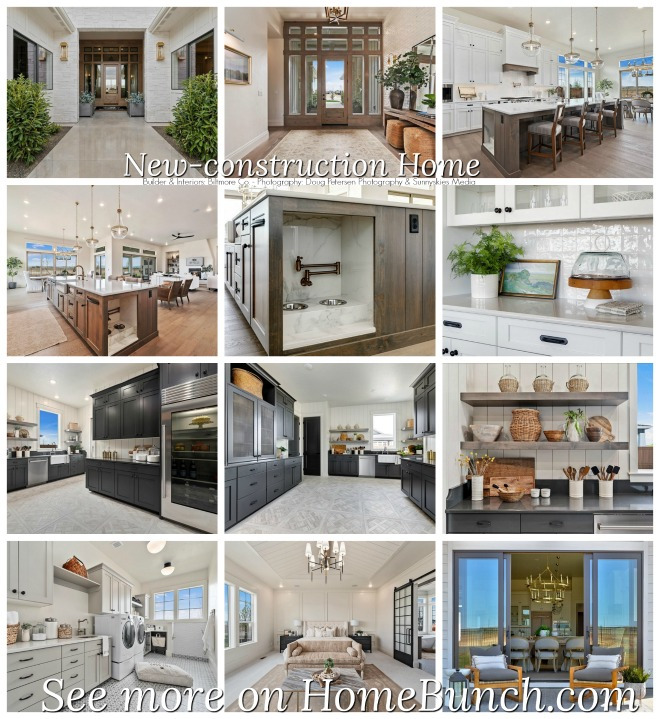 Beautiful Homes of Instagram: New-construction Home.
Beautiful Homes of Instagram: New-construction Home.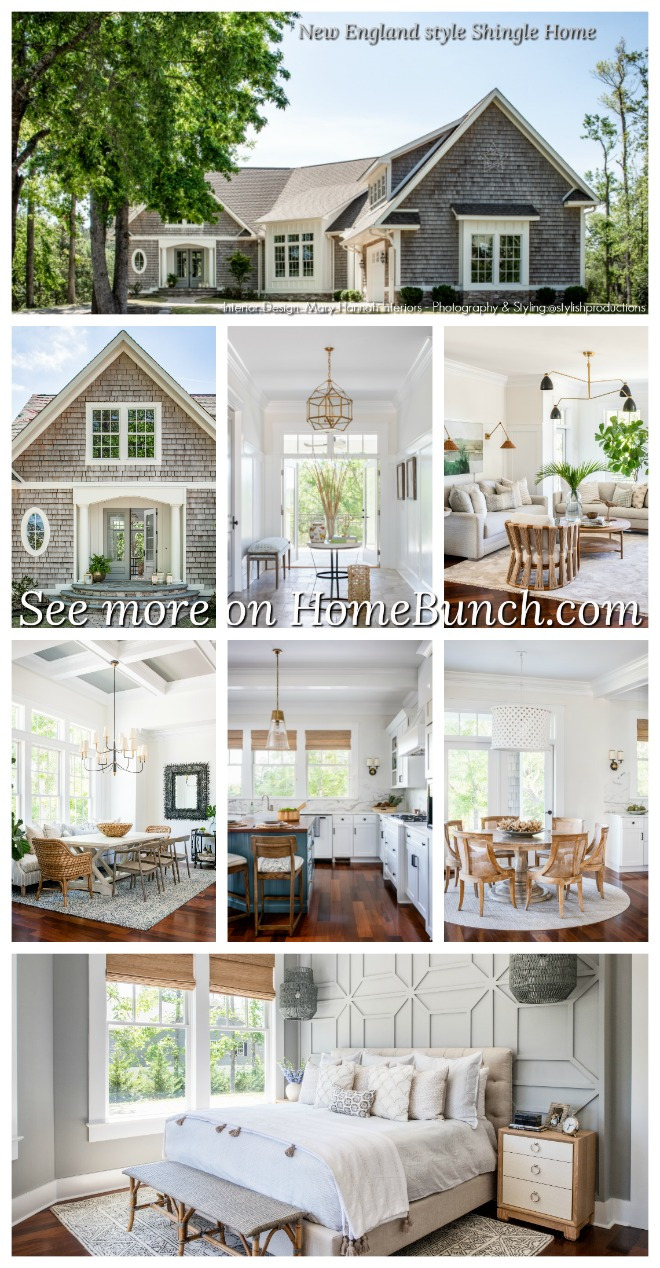 New England style Shingle Home.
New England style Shingle Home.“Dear God,
If I am wrong, right me. If I am lost, guide me. If I start to give-up, keep me going.
Lead me in Light and Love”.
Have a wonderful day, my friends and we’ll talk again tomorrow.”
with Love,
Luciane from HomeBunch.com
No Comments! Be The First!